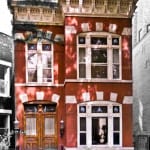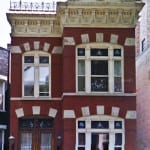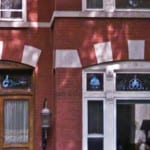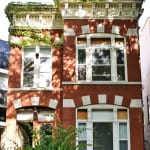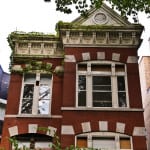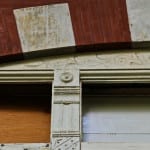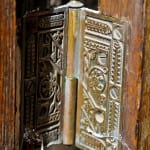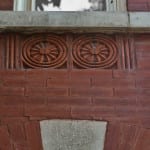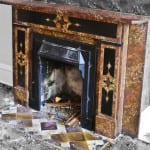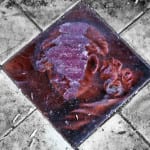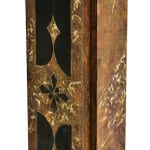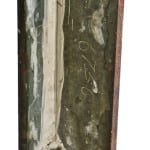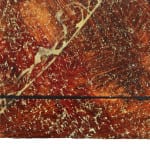newly built homes replacing 19th century houses across chicago at an alarming rate
This entry was posted on August 25 2015 by Eric
neighbors have expressed both interest and concern over the fate of a 19th century victorian era red brick house bedecked with several stained glass windows, ornamental terra cotta brick and a visually striking, painted, galvanized tin bracketed cornice with a large circular-shaped sunburst. a similar house built across the street featuring an equally impressive facade is currently for sale, with the possibility that a developer will acquire it and pull a demolition permit to have it replaced with new construction.
when i arrived, the house had already been partially salvaged, with all of the stained glass windows and a first floor mantle removed. despite the wrecker having the salvage rights, i'm guessing the developer likely partnered with someone who salvages architectural artifacts. in fact, the neighbors confirmed that others had visited the house and were "removing things for a day or so now." in addition to the stained glass and first floor front parlor mantle, all of the "screwless" niles patent door hardware and roofline cresting or "window's walk" were removed.
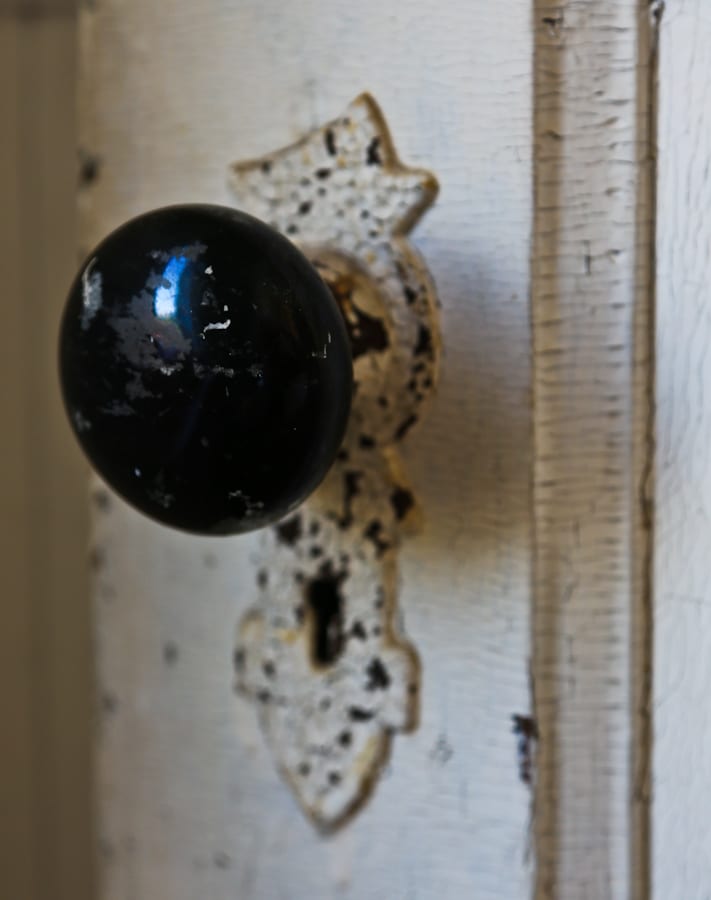
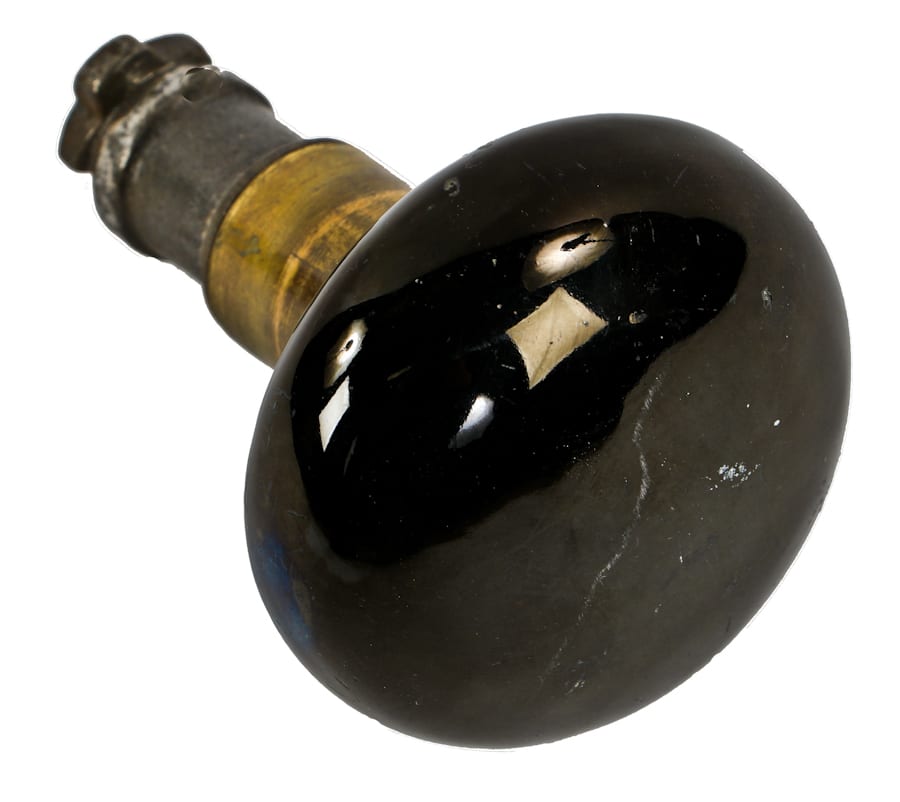
before i arrived at the site, all i knew for certain was that a demolition permit was issued by one of many wrecking companies i work with. after reviewing images on google map "streetview" i wondered why this house would be demolished, especially since neighboring houses were equally appealing and of the period, with most of the redeeming architectural characteristics intact. regardless, the c. 1880's house had already been handed a death warrant, so i was committed to save as much of it as i could before it was replaced with another nondescript three-flat that disrupts the historical fabric of the surrounding neighborhood.
like all salvages, i find it necessary to document the death of a building from the moment i show up until i put down the tools and camera. when i part ways with the site i may have spent hours, days, weeks or even several months at salvaging and documenting. unfortunately in this instance, someone had already removed several key features of the house (both inside and out). i was disheartened at my inability to document the salvage with uninterrupted continuity from beginning to end. i couldn't help but feel that the gaping holes in the building represented a great loss of information, necessary for telling the complete story (i will never know what the stained glass windows looked like in detail, nor take the time to research the window fabricator for instance).
this has happened a few times in the past, including at a mid-19th century house on ohio street, and at the john kent russell house. regardless, i will simply do my best to overcome this disruption to my process of meticulous documentation and focus on the original elements that remain. this includes removal of the gorgeous painted tin cornice, a second floor mantle, some tuttle & bailey louvered wall grates and building materials used to construct the house. since this house was built during chicago's post-fire building boom era (1880's), with several building and/or millwork catalogs to choose from, i expect that there will be much more uniformity in the building materials. the gallery below represents our first phase of the salvage.
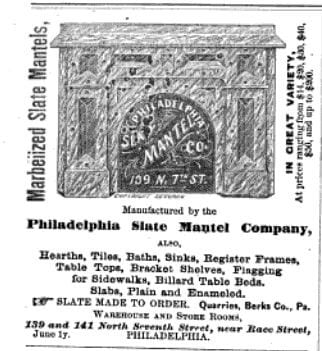
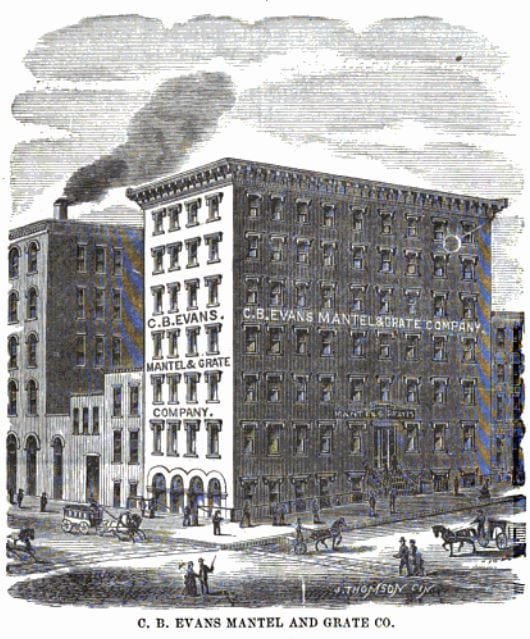
update: the ornamental galvanized tin cornice and decorative red terra cotta brick adorning the facade were removed during the final days of demolition. the salvage efforts were documented and will be the subject of an upcoming post.
This entry was posted in , Miscellaneous, Salvages, Bldg. 51, New Products, Events & Announcements, New Acquisitions, Sales and Promotions, Featured Posts & Bldg. 51 Feed on August 25 2015 by Eric
WORDLWIDE SHIPPING
If required, please contact an Urban Remains sales associate.
NEW PRODUCTS DAILY
Check back daily as we are constantly adding new products.
PREMIUM SUPPORT
We're here to help answer any question. Contact us anytime!
SALES & PROMOTIONS
Join our newsletter to get the latest information

