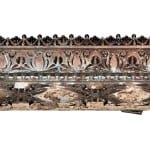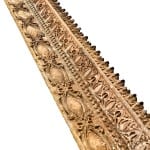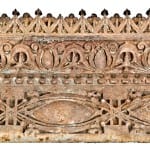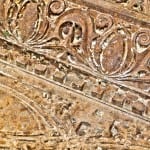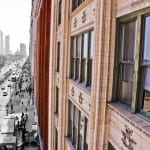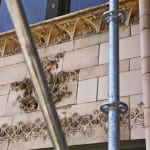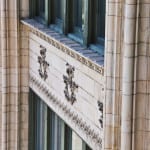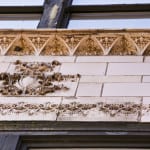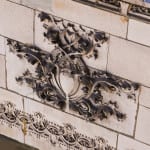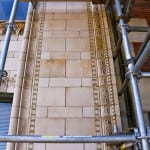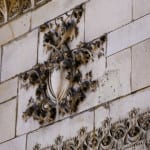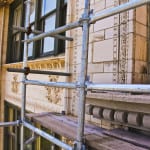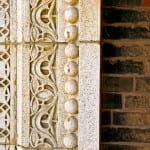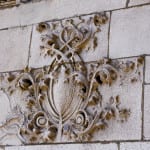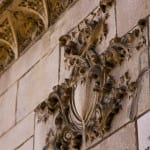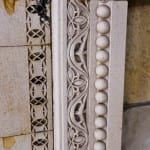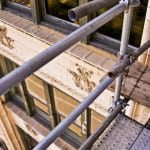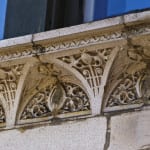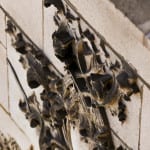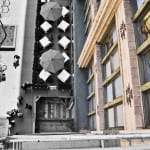latest bldg. 51 museum acquisition: ornamental cast iron gage building facade stringer fragment
This entry was posted on November 18 2015 by Eric

yesterday i received good news that my "bid" to secure a historically important ornamental cast iron louis sullivan-designed gage building exterior facade stringer was accepted. shortly thereafter, i had a staff member secure the piece and bring it to the studio to photodocument, before making it the latest installation at the ever-growing bldg. 51 american architectural artifact museum.

the elaborately designed cast iron frieze or stringer section was executed by the notable chicago-based winslow brothers foundry for the sullivan-designed facade, which was one of three gage buildings constructed between 1890-99. the more expressive cream-colored terra cotta facade with ironwork (the latter since removed) was positioned directly above the sidewalk entrance.

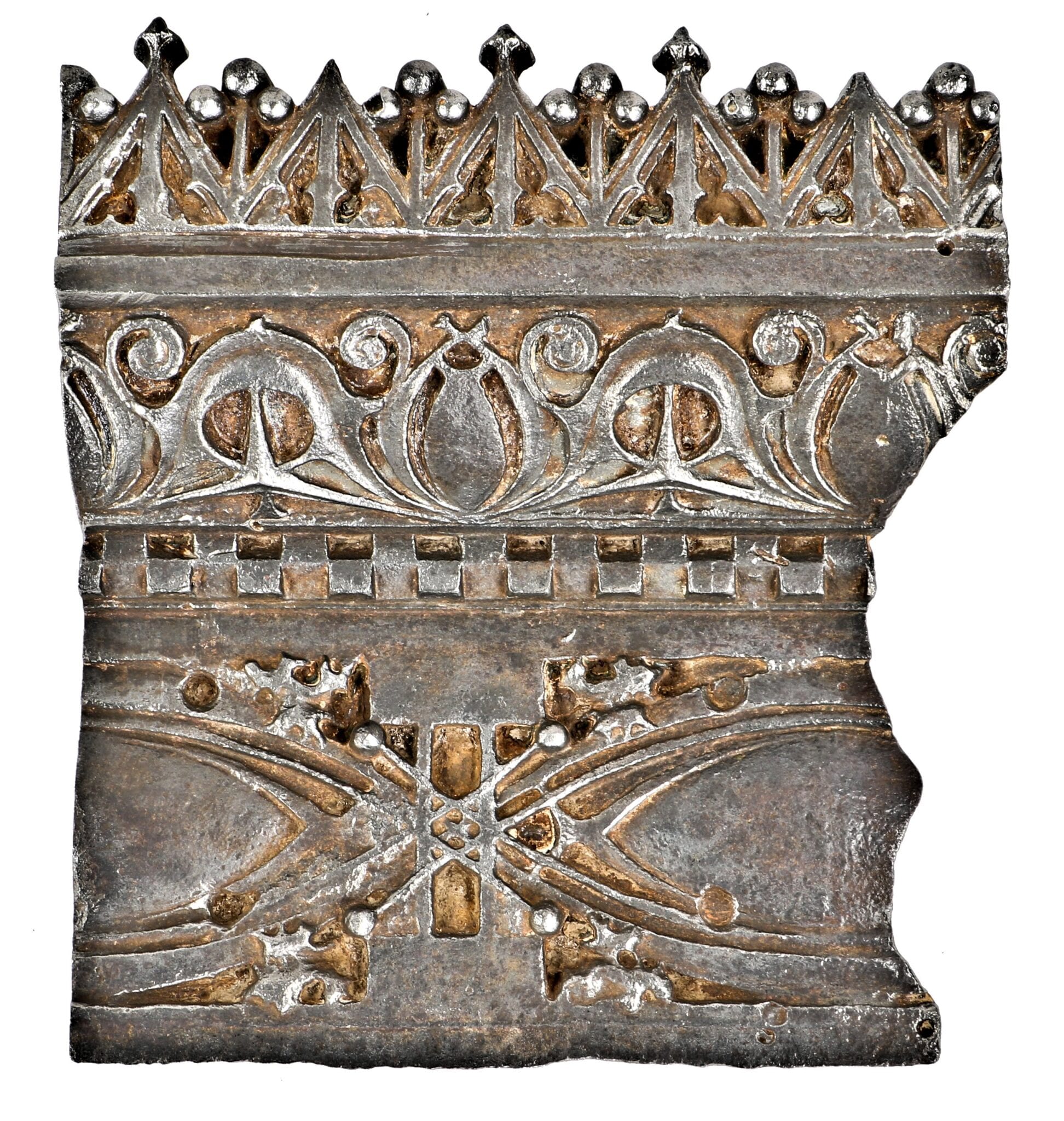 the building facade designed by sullivan was first altered in 1909 when four additional stories were added. fortunately, the two organic flourishes consisting of deep relief arrangements of leafage were simply pushed upwards and remain there to this day. the largely intact facade represents one of five remaining structures designed by sullivan left standing in chicago.
the building facade designed by sullivan was first altered in 1909 when four additional stories were added. fortunately, the two organic flourishes consisting of deep relief arrangements of leafage were simply pushed upwards and remain there to this day. the largely intact facade represents one of five remaining structures designed by sullivan left standing in chicago.
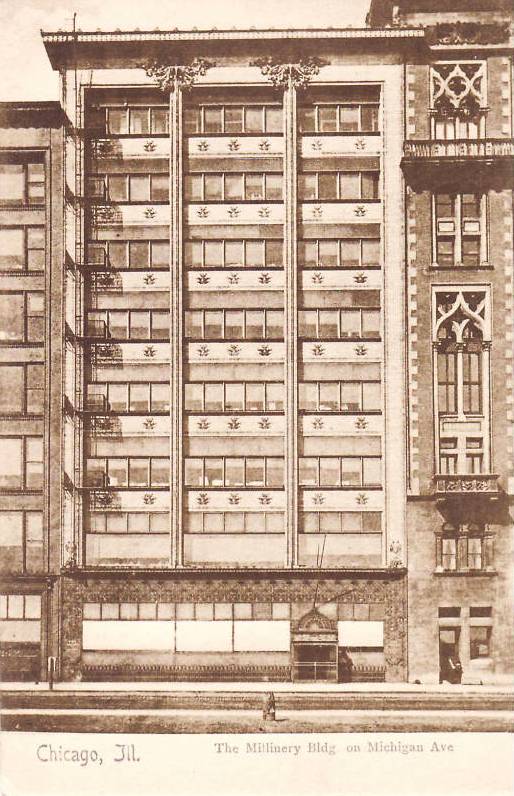
the ornamented frieze or sill course consisted of multiple sections fastened along the backside by riveted joint wrought steel or iron straps. the piece the museum acquired is a complete section, which included a small broken fragment joined with a single riveted strap. the smaller fragment was carefully removed, thoroughly cleaned, and brushed down to bare metal (since the gradual accumulation of rust and paint partially obscured the intricate design elements). the larger, complete section will be restored to its original finish in the near future.
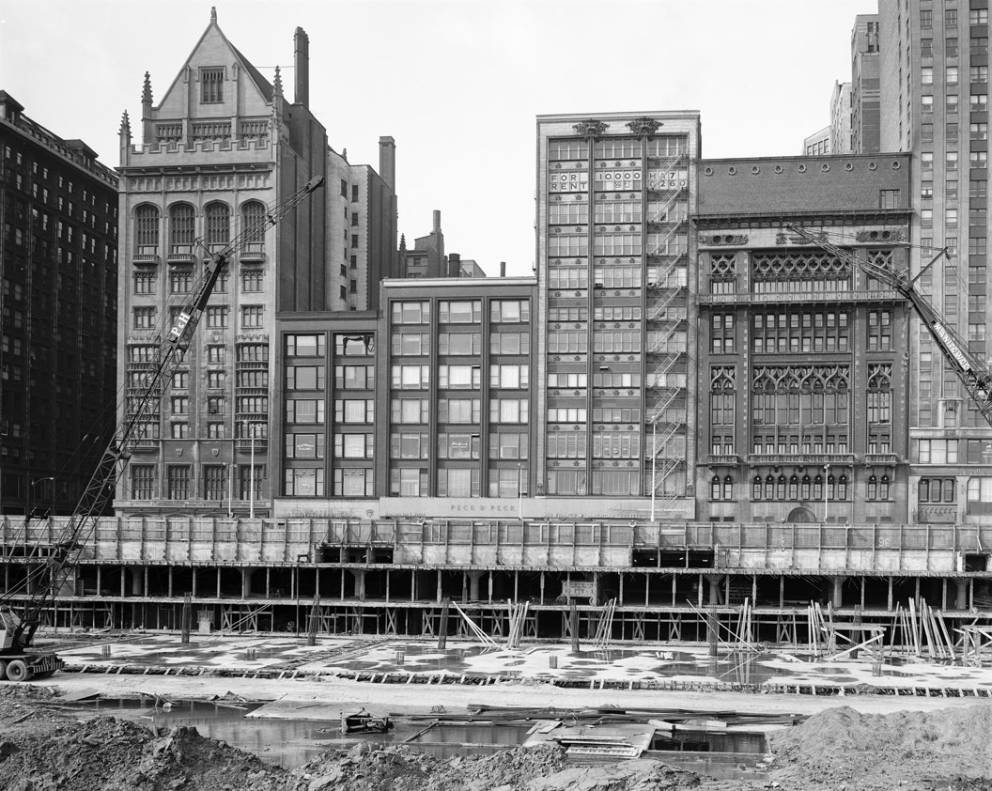
shortly after examining the fragments, i became motivated to revisit an old folder of images, taken last summer, of the gage building ornamental terra cotta. this was from when i had repeatedly climbed up and down the scaffolding erected along the facade of the chicago athletic club association building, while it was in the process of being restored for its rebirth as a boutique hotel. since i had a unique opportunity to be up close and personal with two remarkable facades gracing michigan avenue, i made sure to photo-document the exterior details of everything in my view, despite the limited vantage point (positioned as i was, north of the gage's facade). consequently, the collection of images were taken at an angle, which is by no means a preference. regardless, i was incredibly grateful to be up there in the first place.
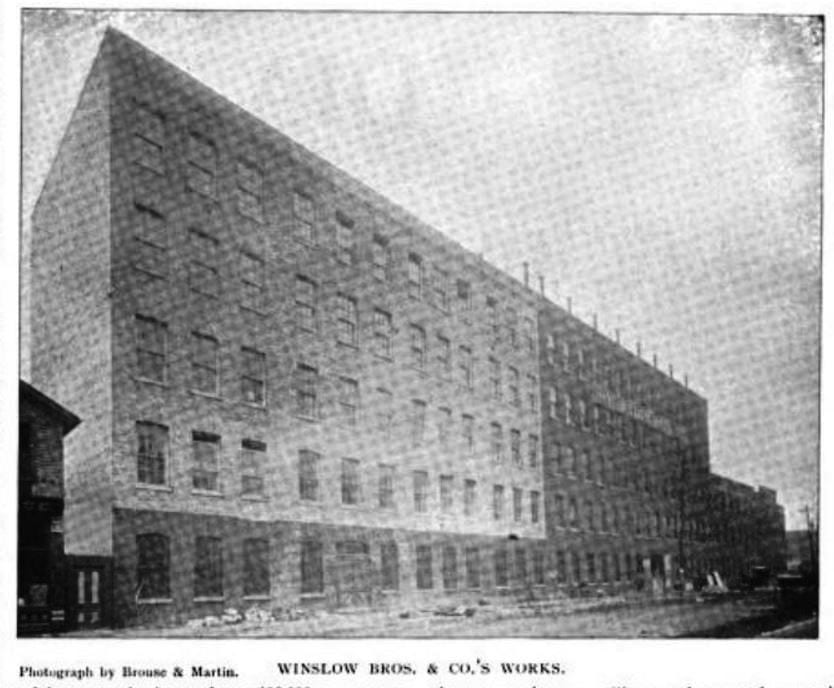
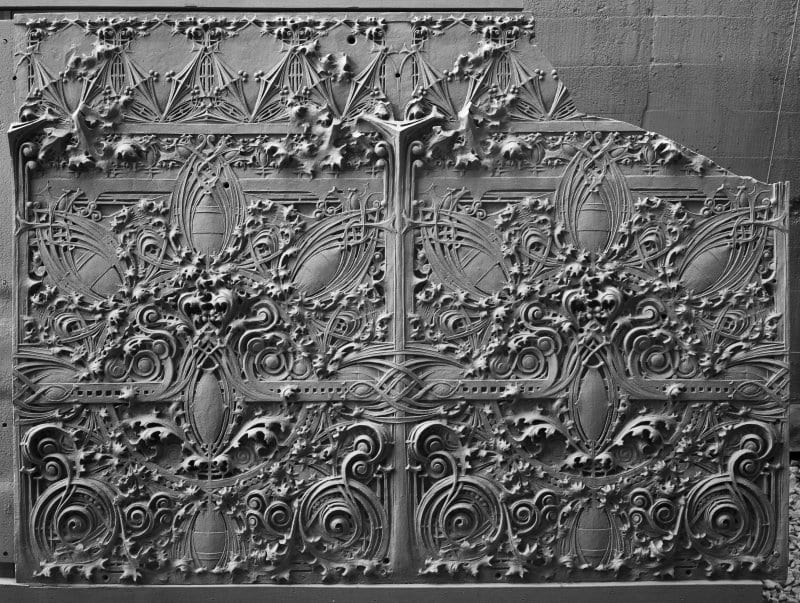
This entry was posted in , Miscellaneous, Salvages, Bldg. 51, New Products, Events & Announcements, New Acquisitions, Sales and Promotions, Featured Posts & Bldg. 51 Feed on November 18 2015 by Eric
WORDLWIDE SHIPPING
If required, please contact an Urban Remains sales associate.
NEW PRODUCTS DAILY
Check back daily as we are constantly adding new products.
PREMIUM SUPPORT
We're here to help answer any question. Contact us anytime!
SALES & PROMOTIONS
Join our newsletter to get the latest information

