well-executed monadnock building solid aluminum staircase baluster panel recast joins bldg. 51 museum
This entry was posted on February 5 2016 by Eric
…the “Monadnock” went ahead; an amazing cliff of brickwork, rising sheer and stark, with a subtlety of line and surface, a direct singleness of purpose, that gave one the thrill of romance. It was the first and last work of its kind; a great work in its day, but its day vanished almost over night, leaving it to stand as a symbol, as a solitary monument, marking the high tide of masonry construction as applied to commercial structures. - louis sullivan, on the monadnock building
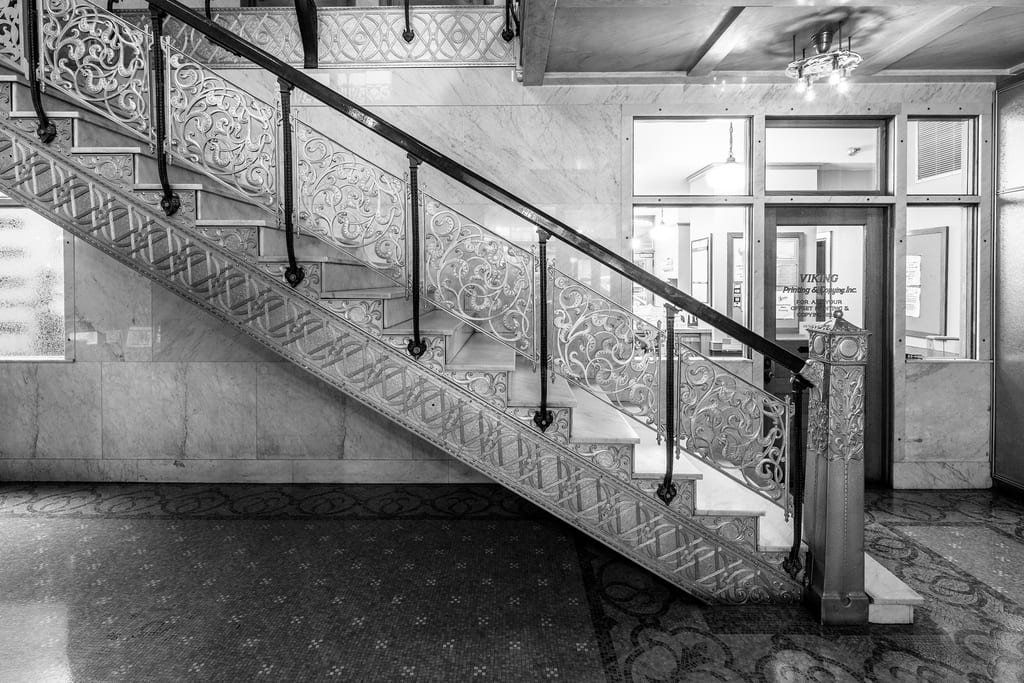
the most recent acquisition to enter the bldg. 51 museum collection is a beautiful solid aluminum spacer from the interior of the historic 16-story monadnock building constructed in 1891, and bounded by dearborn, jackson, federal and van buren streets. the spacer is one of only a few documented working models used in the recreation or replication of one of the building's elegant staircases, designed by john root, and fabricated by the winslow brothers of chicago. the model replica was designed and executed during the building's 13 year restoration beginning in 1979.
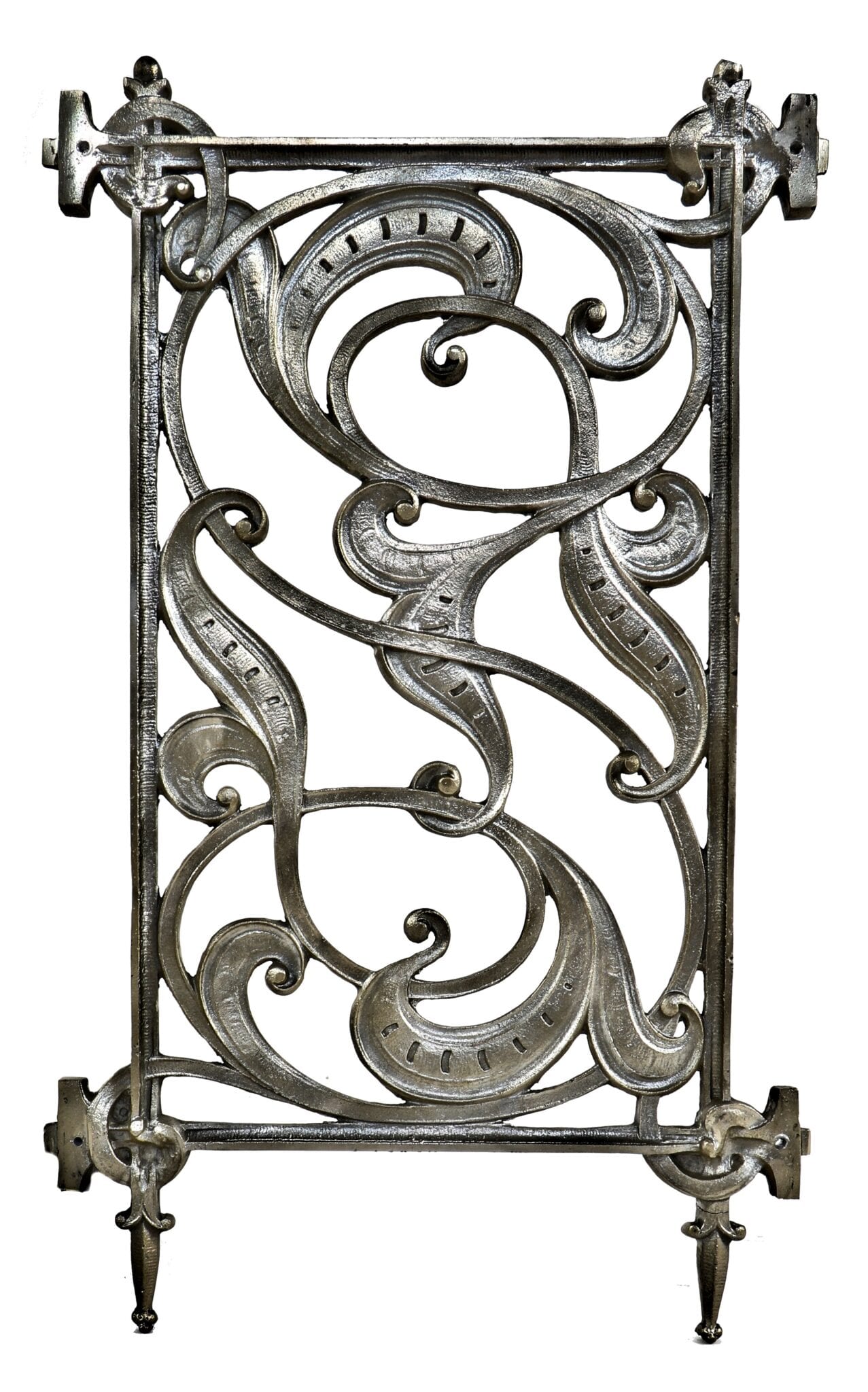
the piece joins other artifacts from the same, including a gelatin print of the building's facade captured by richard nickel and several pieces of yale & towne hardware, made available in the catalog.
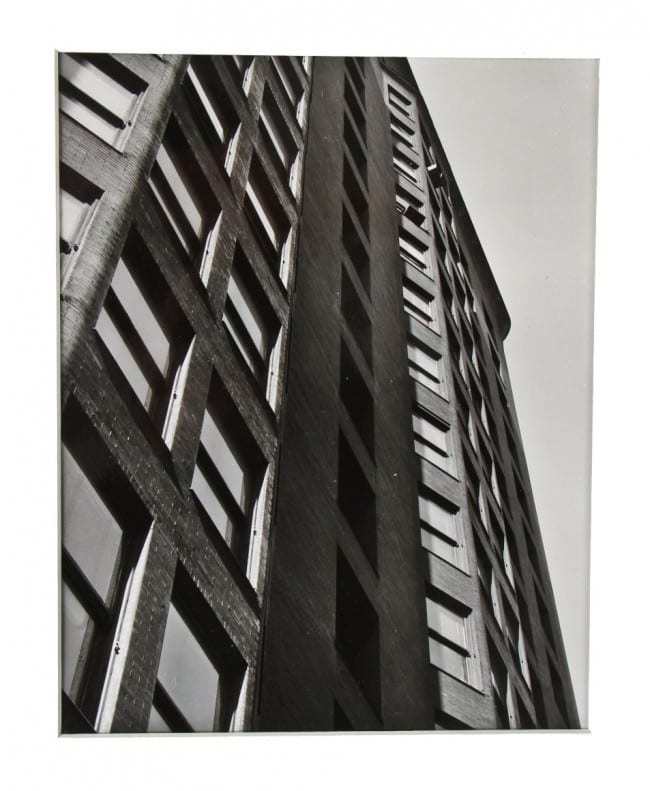
the building, which comprises an entire block, was designed on the north half by architects burnham and root in 1891. holabird and roche completed an addition on the southside two years later. the former demonstrates a modern approach to principles of masonry construction while the latter is an example of the steel frame technique. the building thus embodies an architectural transition period and represents a point in the evolution of the chicago school of architecture in the late nineteenth century.
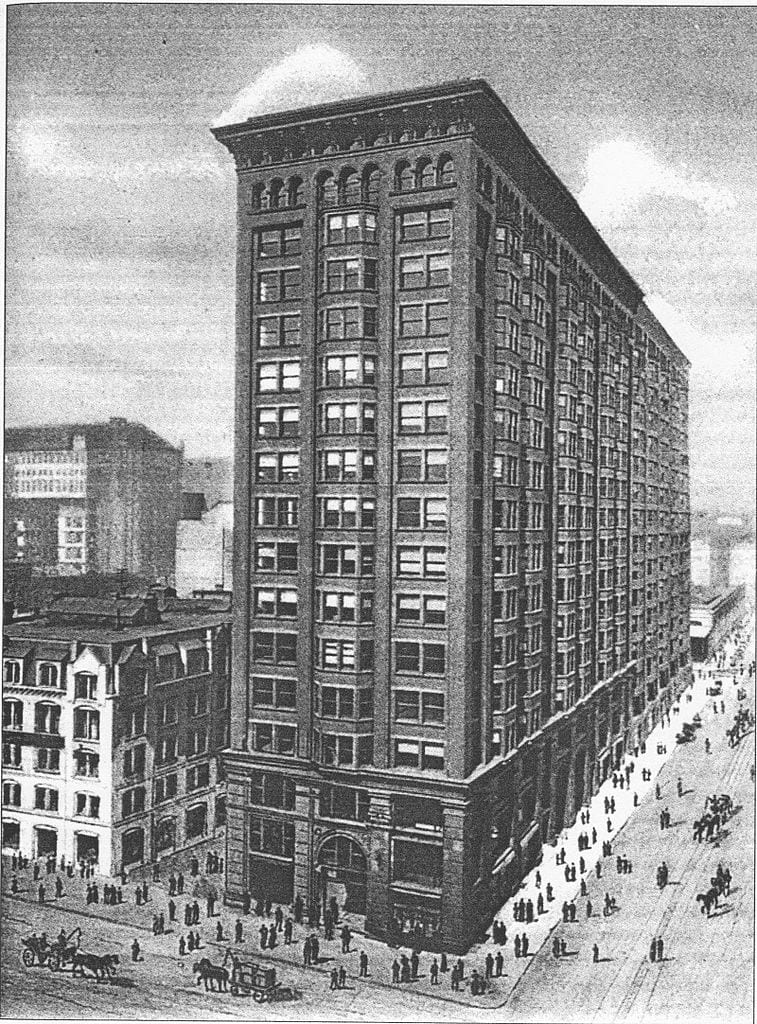
the thin slab building has only two bays, the form being the consequence of narrow lots, with two streets bisecting city blocks in the area. likewise the height was influenced by city regulation: at the time the monadnock was designed to be 12-stories, but the developers preemptively sought a permit for a much taller building, before the city of Chicago could pass an ordinance that severely confined the height--to the width of the facing street.
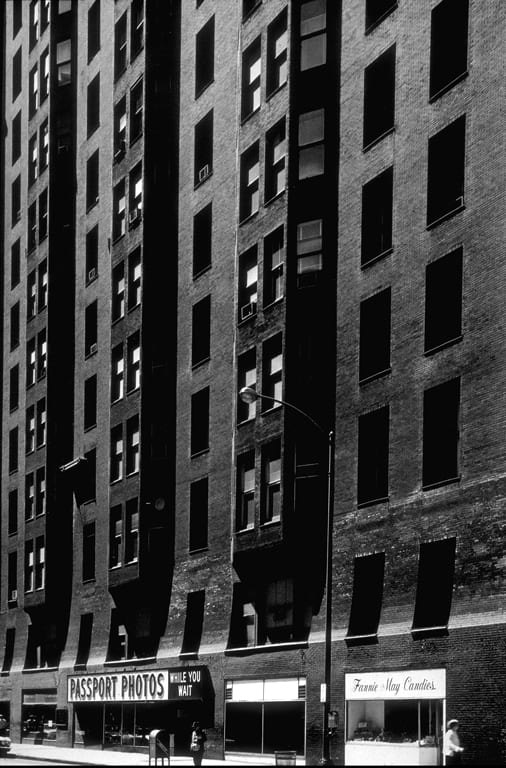
the firm of burnham and root had worked with developers peter brooks and owen aldis previously, on the montauk building in 1882, and the rookery building in 1886. unlike these previous commissions, brooks insisted on uncompromising simplicity, bereft of elaborate ornamentation. however, john wellborn root was inclined to explore options of ornament and began his planning with inspiration from egyptian motifs. though this was eliminated, it still serves as an influence on the monumental shaft configuration of the building form.
at the time of construction, and in the decade preceding, developers waffled on whether to finalize building plans. the building would sit relatively farther south of the existing commercial core of the city; though by the time of the monadnock's construction, other skyscrapers were slated to be built on adjacent blocks. the success of the monadnock was in fact a catalyst for an important new business center at the southern end of the loop.
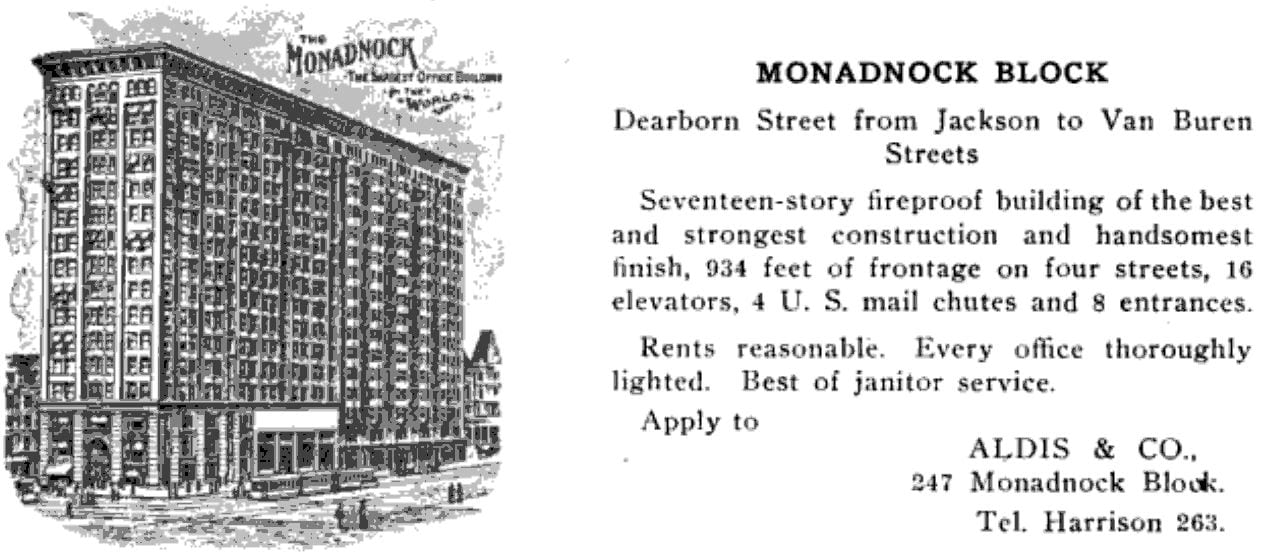
the north half of the monadnock serves as an experimental, sculptural design on root's part, and the completely unadorned structure was certainly without precedent at the time, a vanguard for a refined aesthetic. the building curves inward at the second story, contains outward flaring parapets, chamfering at the corners, and uniform oriel windows surrounded by contoured brickwork. the internal structure of the building employed reinforcement against wind in the form of the first portal branching in america.

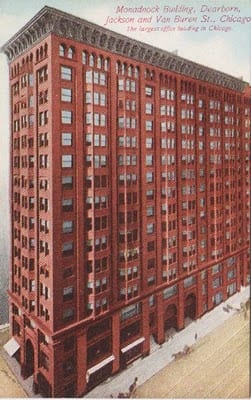
the addition made by holabird & roche in 1893 mirrors much of the north side. though it sits one story higher, the floor levels are continuous across the facades of both buildings. it deviates in that the southerly building has windows separated by columns and capped with round arches, and the building is topped with a large classical cornice, whose brackets divide the seventeenth-floor windows. by comparison, the northern building's simple parapet is restrained, with a smooth outward curve and no ornamentation. most notably, holabird and roche's addition has a skeletal steel framework faced with brick and trimmed terra cotta. the steel structure enabled use of large glass areas, opening up the facade and making more rentable space inside the building.
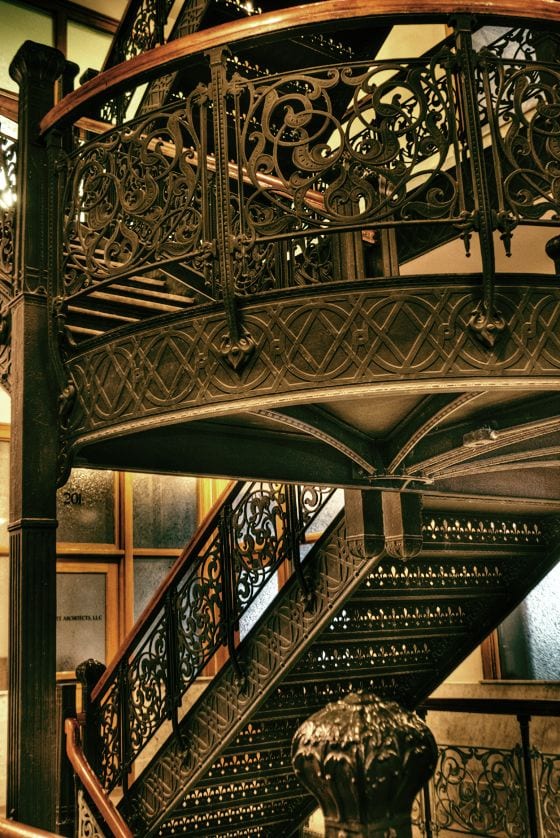
in 1938 the entire complex was thoroughly remodeled by the firm of skidmore, owings & merrill in an unprecedented project. it was not only one of the first major skyscraper renovations undertaken, but was a bid to revolutionize how building maintenance was conducted, to halt the demolition of chicago's aging skyscrapers.
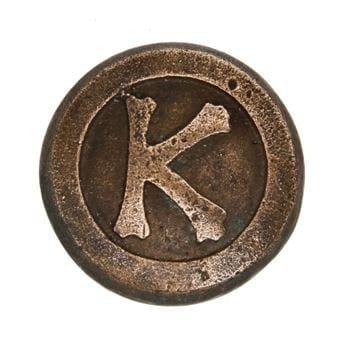
the monadnock was one of the first buildings named a chicago architectural landmark in 1958. it was added to the national register of historic places in 1970, and named as part of the national historic landmark south dearborn street – printing house row north historic district in 1976. even so, in 1979 the monadnock building had been substantially compromised from piecemeal alterations dating back to the depression. the dearborn street entrances were shuttered and the ground floor was defaced by a multitude of unattrative signage. the brick had been painted and was showing substantial wear. the marble wainscoting used in the building's interior had been painted over and many of the original oak doors had been replaced. the decorative cast aluminum stair rails had been enclosed, and some stairways and corridors had been closed off completely. much of the original mosaic tile had been removed, while some floors were carpeted or tiled over in vinyl or terrazo. half of the sixteen elevators were still manually operated. the second effort to revitalize the building began, a 13-year long effort is widely considered the most comprehensive skyscraper restoration ever attempted at the time. working from original drawings discovered at the art institute of chicago and two old photographs, william donnell and john vinci, one of the nation's leading preservation architects, restored the building to its condition when first constructed. the color of the shellac was matched to closets where the wood had not been darkened by exposure to light or the elements. the mosaic floors were recreated by italian craftsmen at a cost of fifty dollars per square foot. a local firm was found that could reproduce the complicated process of sandblasting and hide glue application used to created the original glue chip glass finish. this reproduced glass was used to restore the partitions and naturally lit corridors of root's design. to recreate the doors and wood trim, donnell purchased the firm that had created the original oak woodwork—and still used the same 19th century machinery. replicas of the original aluminum light fixtures were fabricated from early photographs and carbon filament light bulbs were obtained, to recreate the original lighting effect. a single surviving aluminum staircase discovered behind a wall was restored and used as a model to rebuild the lobby stairways and other metalwork. the wainscoting on the upperfloors was restored with marble salvaged from the recently modernized, nearby 19 lasalle and manhattan buildings. marble was purchased from the same italian quarry that supplied root's original construction to restore the lobby walls and ceilings. the dearborn street entrances were reopened and their massive granite lintels and surrounds were cleared of layers of black paint and/or replaced. a source was found for the molded bricks needed to repair or replace the curved corners. large plate glass windows at the entrance were removed and replaced with double-hung windows that conformed to the original design. fiberglass shades resembling the original linen versions were installed to preserve the appearance of the facade. the average cost of the restoration work was a million dollars per floor in 1989. donnell's goal was that the monadnock would "not only look as it originally did, it [would] also live as it used to", and he sought tenants for the street-level shops that were similar to their 19th century occupants. shop windows were cleared of all signs and obstructions to preserve intended views from the corridor through to the street. fluorescent lighting was prohibited and only gold leaf lettering on the glass was permitted for signage. shops, all individually owned, were selected to fit the architectural character of the building. a florist, for example, was chosen that evoked a turn-of-the-century atmosphere, as well as a barbershop with vintage fixtures and decor. a tobacconist with oak furnishings, a pen shop with glass cases, a shoe-shine stand, and other service establishments represented, in donnell's words, "the kind of small-scale entrepreneurs who occupied those spaces at the turn of the century, the kind of people who bring vitality and life to a building because they have a stake in it.
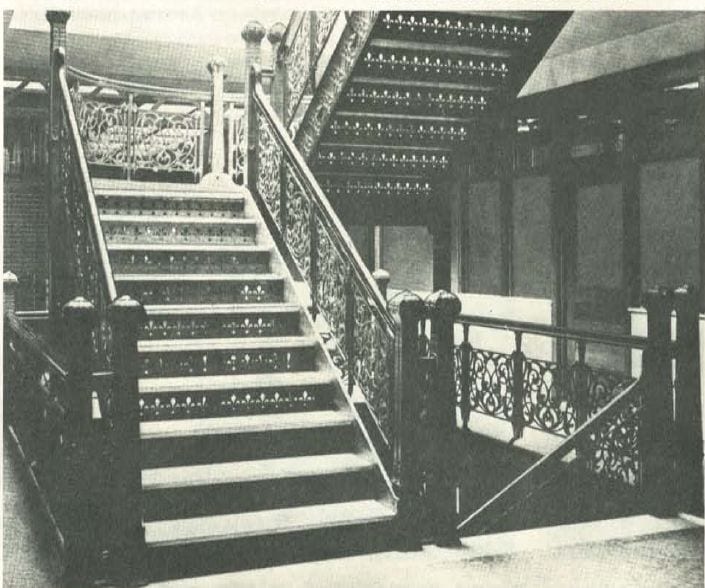
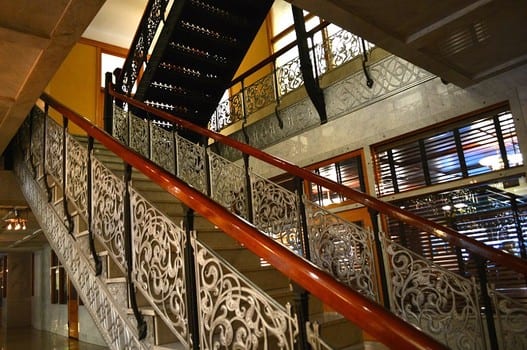
the decorative scrolling forms of the aluminum spacer stand as an emblem of the building's vanguard form and experimental use of material. aluminum had only just become possible at the end of the nineteenth century, with industry evolving to make it an economical, lightweight alternative to cast iron or bronze. the monadnock building stands as one of the first american structures to incorporate the metal. the world's fair of 1893 saw architectural details in aluminum alloys exhibited as a modern technology. executed by the winslow brothers, this interior artifact rounds out the impact of the colossal, unadorned facade.
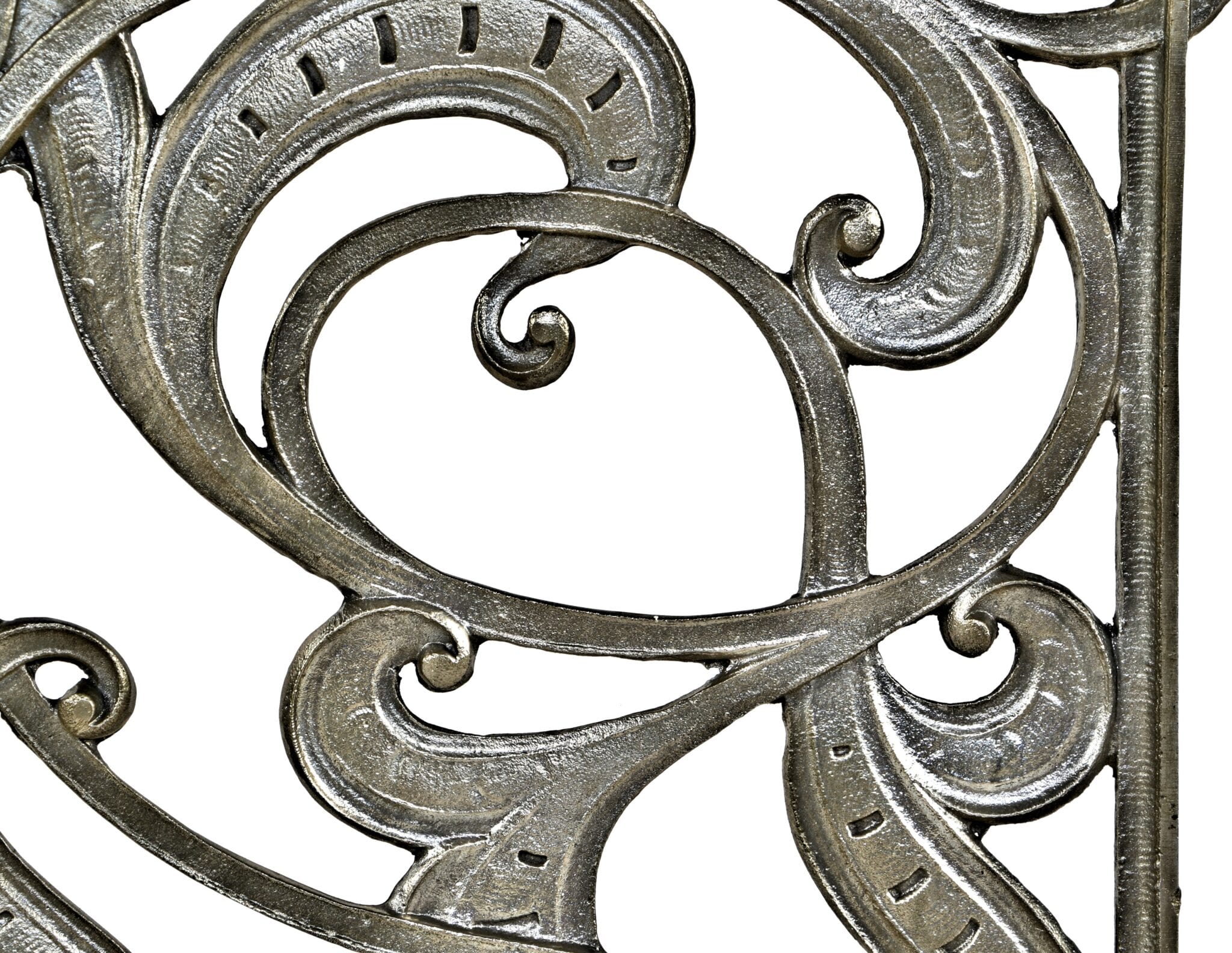
This entry was posted in , Miscellaneous, Bldg. 51, New Products, Events & Announcements, New Acquisitions, Featured Posts & Bldg. 51 Feed on February 5 2016 by Eric
WORDLWIDE SHIPPING
If required, please contact an Urban Remains sales associate.
NEW PRODUCTS DAILY
Check back daily as we are constantly adding new products.
PREMIUM SUPPORT
We're here to help answer any question. Contact us anytime!
SALES & PROMOTIONS
Join our newsletter to get the latest information
























