bldg. 51 museums gains two matching rookery building william drummond elevator indicator light fixtures
This entry was posted on May 23 2016 by Eric
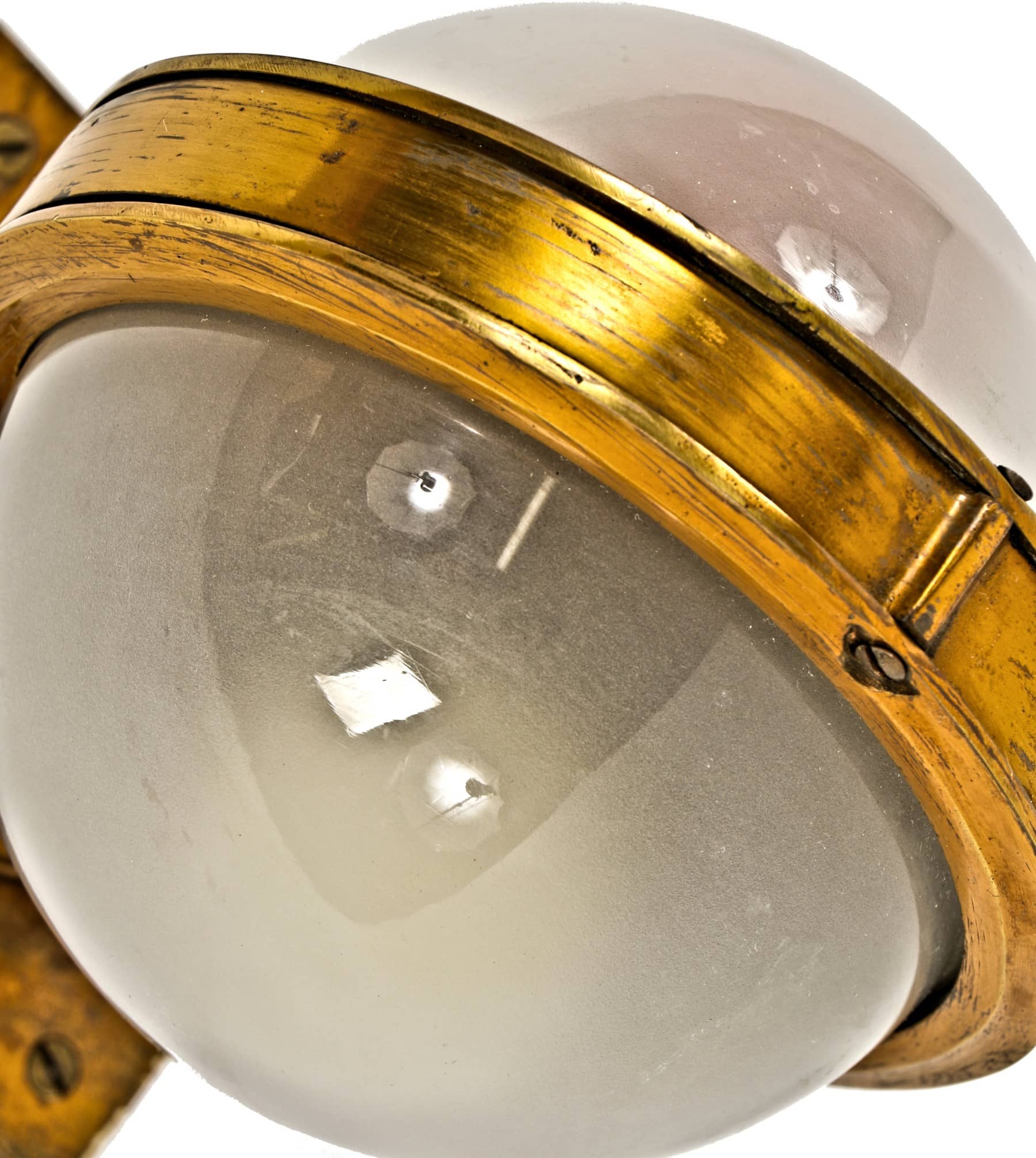
this week the bldg. 51 collection acquired a pair of historically important bronze and pressed two-piece frosted glass elevator indicator light fixtures dating to william drummond's renovation of the rookery building in the 1930's. the super super streamlined elevator fixtures feature centrally located rings flanked on the top and bottom by thick pressed glass half-globes concealing early (possibly original) painted or "dipped" red and white incandescent light bulb illumintating, respectively, whether the elevator is traveling down or up.
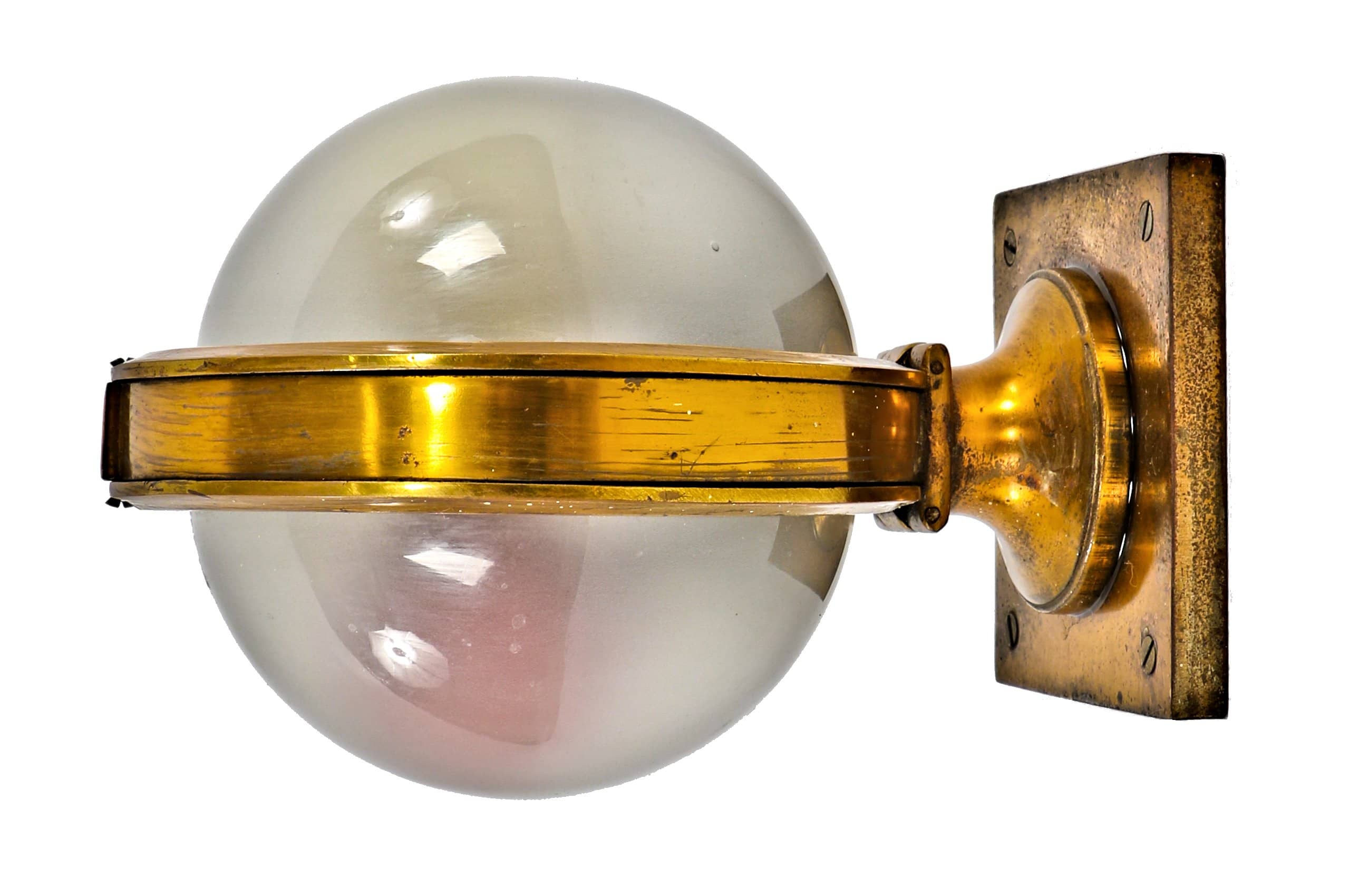
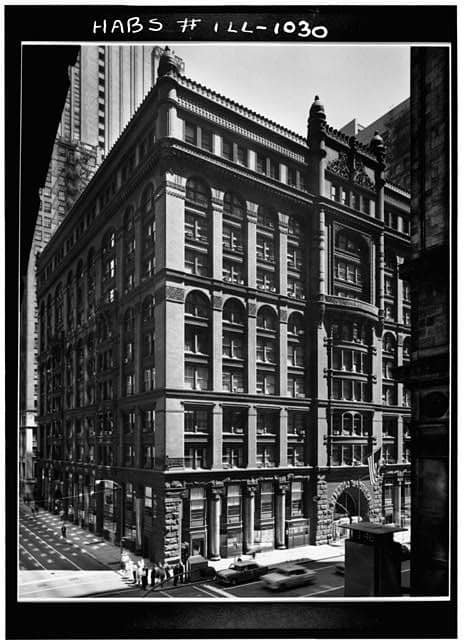
the rookery building was constructed at adams and lasalle in 1888, a masterpiece of burnham & root's architectural firm. the rookery was erected just 3 years after the first skyscraper had risen, the non-extant 10-story home insurance building. when the rookery was finished, it was the tallest in the city and the largest office building, though it adhered to some older building technologies and is thus considered a transitional building in terms of structural innovation. at its completion, burnham and root would make their own offices on the top floor, to demonstrate the safety and success of using a tall building with new features like elevators, electricity, and plate glass.
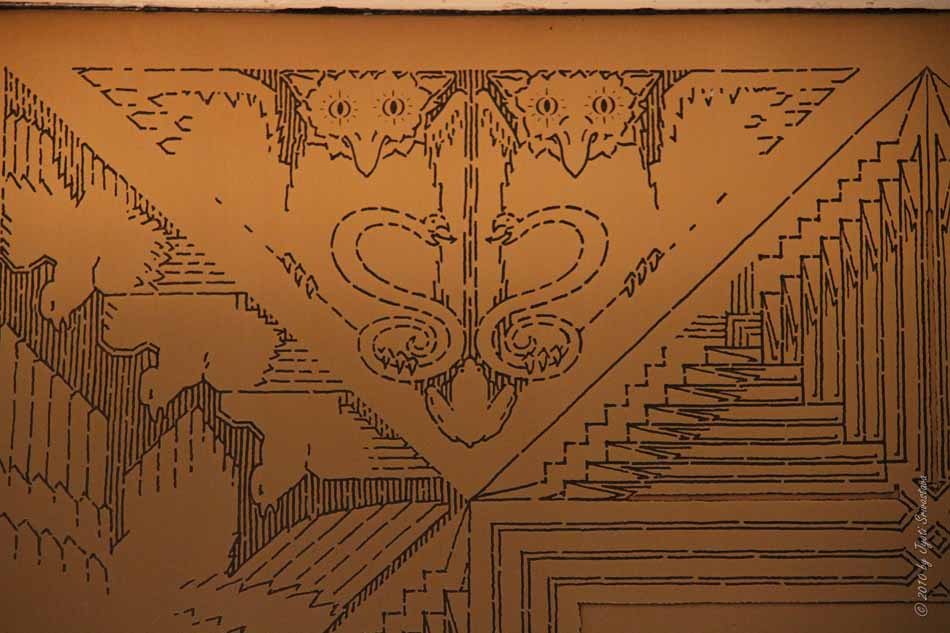

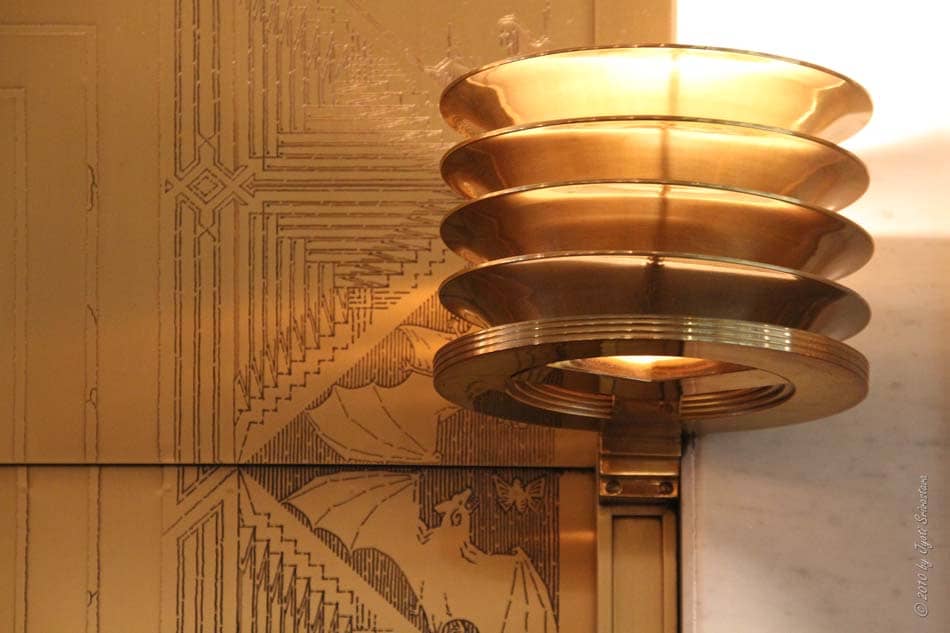
over the last hundred years, the structure has undergone several major renovations that led to removal and restoration of pieces from the interior, like those acquired. the elevator fixtures join other rookery artifacts in the bldg. 51 museum, including the etched wrought brass elevator transom panels, also fabricated during drummond's renovation.

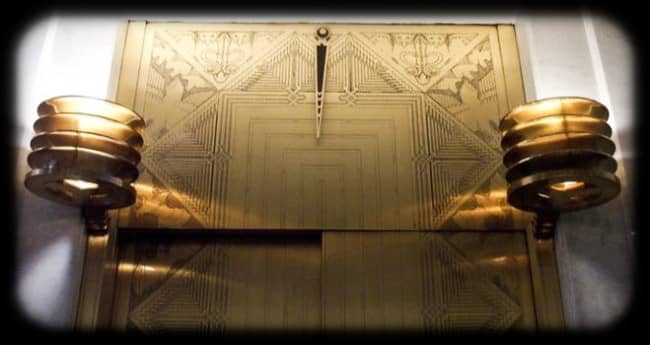
william drummond would complete the second renovation of the building, implementing extensive remodeling of the lobbies and second floor. mechanical systems were modernized alongside a re-designing of the elevator lobbies and entrances. drummond's renovation introduced art deco aesthetics to the interior, such as etched bronze elevator doors designed by annette byrne. he also removed the double stairways and divided the lobby into separate floors. in the same manner as frank lloyd wright, he covered any exposed surface with marble, gilded and incised with stylistic bird motifs.
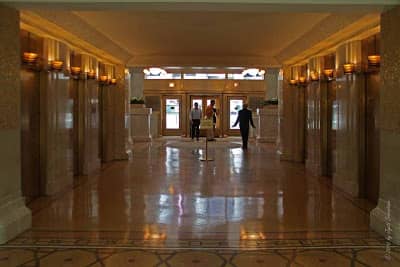
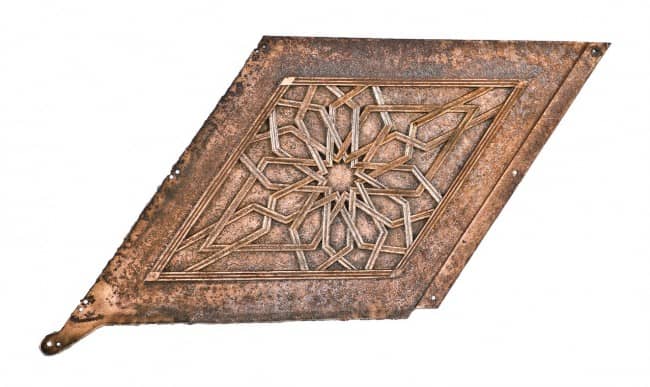
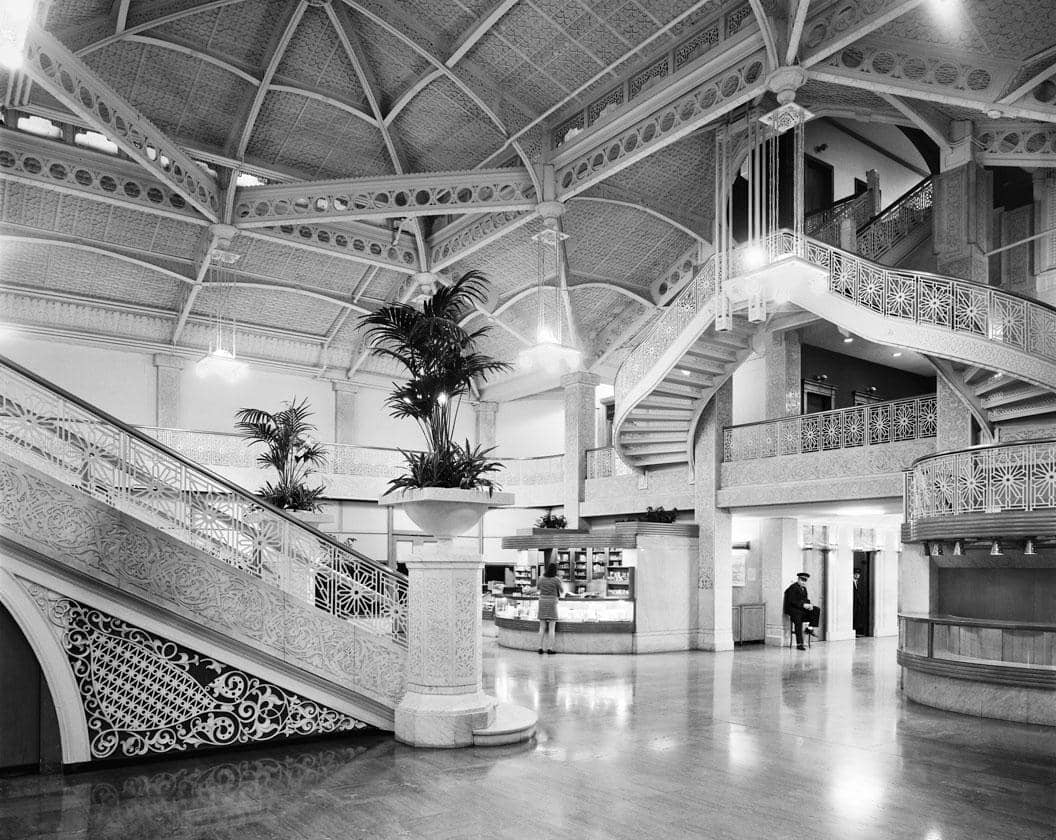
This entry was posted in , Miscellaneous, Bldg. 51, New Products, Events & Announcements, New Acquisitions, Featured Posts & Bldg. 51 Feed on May 23 2016 by Eric
WORDLWIDE SHIPPING
If required, please contact an Urban Remains sales associate.
NEW PRODUCTS DAILY
Check back daily as we are constantly adding new products.
PREMIUM SUPPORT
We're here to help answer any question. Contact us anytime!
SALES & PROMOTIONS
Join our newsletter to get the latest information
























