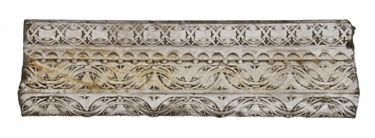original museum-quality c. 1899 schlesinger & meyer department store white glazed terra cotta panel
BLDG. 51 MUSEUM COLLECTION
In stock
SKU
UR-9578-11
louis h. sullivan, architect
museum-quality c. 1899-1904 white glazed exterior terra cotta panel removed from the schlesinger & meyer department store during renovations performed in the 1980's. the historically important salvaged panel was fabricated by the northwestern terra cotta co., chicago, il. very intricate geometric forms with ornamentation based on organic symbolism. minor surface discoloration. rear cavities have been hallowed. the early 20th century chicago department store was designed by louis sullivan, built in 1899 for the retail firm schlesinger & meyer, and expanded and sold to carson pirie scott in 1904. the building was part of the loop retail historic district. it was used for retail purposes from 1899 until 2007. the building is remarkable for its steel structure, which allowed a dramatic increase in window area, which in turn allowed more daylight into the building interiors, and provided larger displays of merchandise to outside pedestrian traffic. the lavish cast-iron ornamental work above the rounded tower was also meant to be functional. sullivan designed the corner entry to be seen from both state and madison, and that the ornamentation, situated above the entrance, would be literally attractive. the building is one of the classic structures of the chicago school. the ornate decorative panels on the lowest stories of the building are now generally credited to george grant elmslie who was sullivan's chief draftsman after frank lloyd wright left the firm. these ornamental additions originated from the influence of celtic metalwork. the way this technique was used by elmslie on the lower floors of the building were so elaborate that it used the natural lighting and shadows to seem almost as if it were magically floating above the ground. the top floor of the 1899 and 1904 sections of the building were recessed to create a narrow loggia topped by an intricately-detailed cornice that projected beyond the facade of the building. this was removed around 1948 and the 12th floor redesigned to replicate the lower floors. the exterior facade panel measures approximately 27 x 6 x 6 inches. call for price.
WORDLWIDE SHIPPING
If required, please contact an Urban Remains sales associate.
NEW PRODUCTS DAILY
Check back daily as we are constantly adding new products.
PREMIUM SUPPORT
We're here to help answer any question. Contact us anytime!
SALES & PROMOTIONS
Join our newsletter to get the latest information

























