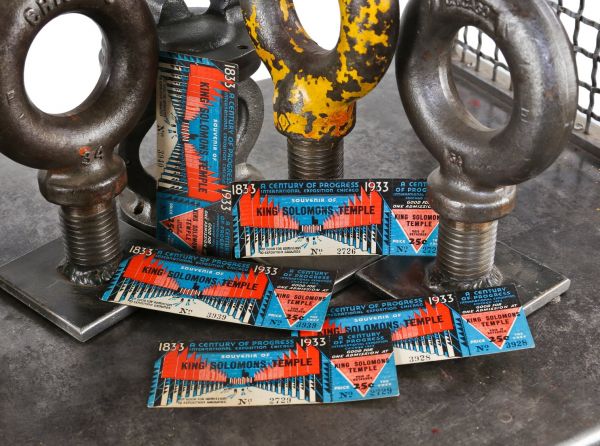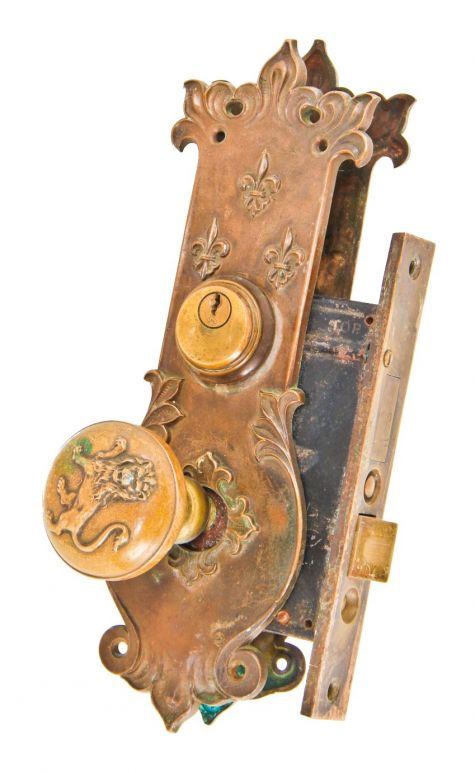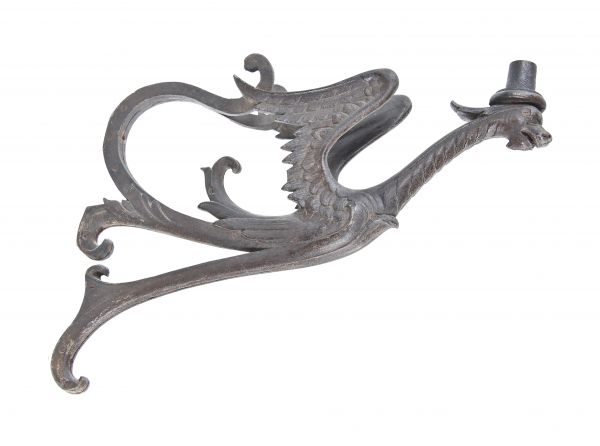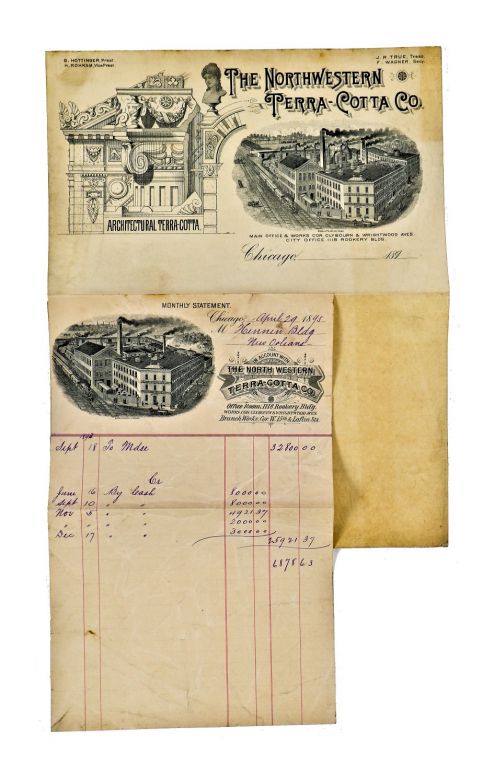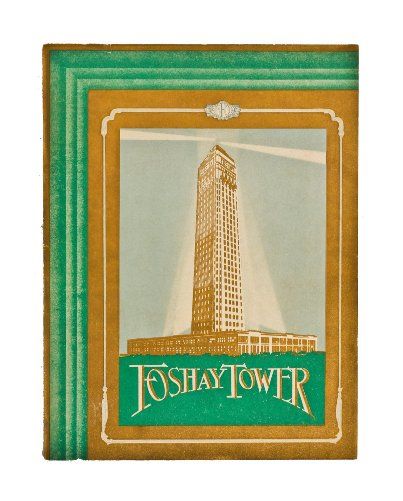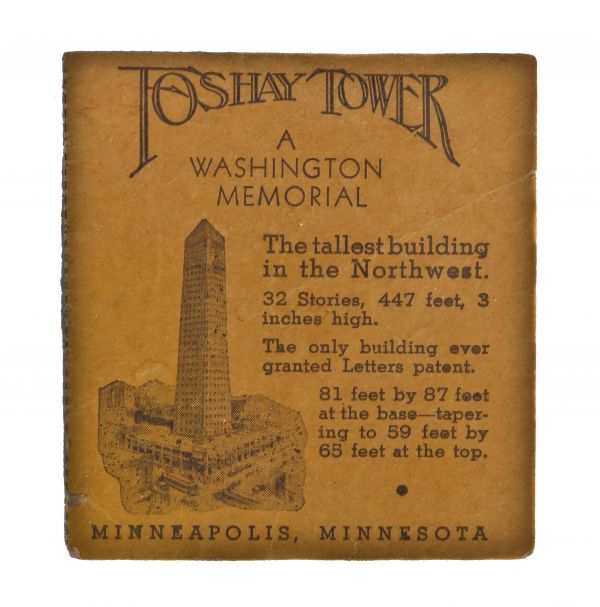collectible and all original c. 1933-1934 lot of souvenir admission tickets to the architectural model of king solomon's temple at the world's fair exposition in chicago, il.
SOLD
Out of stock
SKU
UR-23558-15
"century of progress" fair, chicago, il.
lot of five original and intact 1930's souvenir ephemera or ticket admitting visitors to the "century of progress" chicago world's fair exhibit model of king solomon's temple. the art deco styled bright blue and red illustrations render a row of architectural structures with people wandering toward a distant building, demonstrating the scale of exhibits. at the top of the ticket "a century of progress / international exposition chicago" is surrounded by "1833" and "1933. the ticket reads "souvenir of / king solomons temple / not good for admission to exposition grounds". on the right side is the perforated 25 cent admission to king solomons temple. the century of progress exposition was a world's fair venture held over 400 acres of public park space along the shore of lake michigan on chicago's southside, as a showcase of scientific and industrial progress. it included a dozen major palaces and 200 other buildings. the architecture was "ultramodern" and a complete departure from the past, following no pattern of former expositions. the fair's motto was "science finds, industry applies, man adapts", with its architectural symbol being the sky ride -- a transporter bridge perpedicular to the shore on which one could ride from one side of the fair to the other. the fair buildings were multi-colored to create a "rainbow city" as opposed to the "white city" of the world's columbian exposition. planning for the design of the exposition began five years prior to the opening day. local architects on the planning committee included edward bennet, john holabird, and hubert burnham. frank lloyd wright was specifically left off the commission due to his inability to work well with others, but did go on to produce three conceptual schemes for the fair. the architectural vision was to avoid reinterpreting past forms, and instead make the fair reflect modern ideas, and suggest future developments. as a result of the fairgrounds being on new man-made land that was owned by the state, the land was initially free from chicago's strict building codes, allowing the architects to explore new materials and techniques in a wide array of experimental buildings.
You Might Also Like
WORDLWIDE SHIPPING
If required, please contact an Urban Remains sales associate.
NEW PRODUCTS DAILY
Check back daily as we are constantly adding new products.
PREMIUM SUPPORT
We're here to help answer any question. Contact us anytime!
SALES & PROMOTIONS
Join our newsletter to get the latest information

