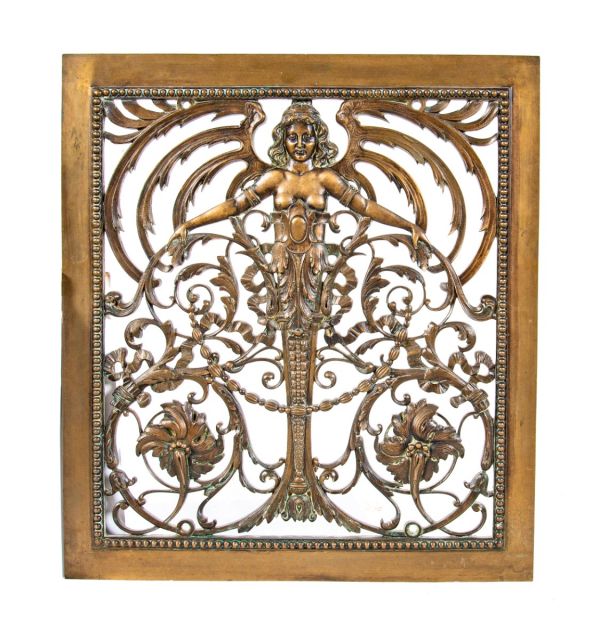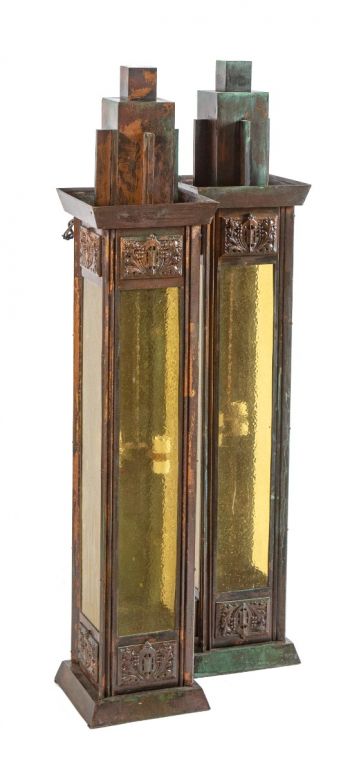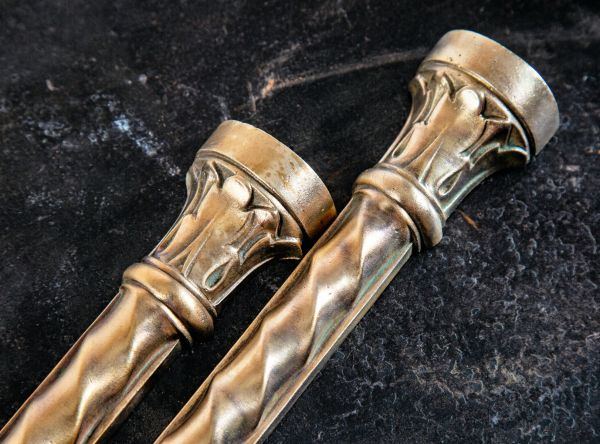historically important early 20th century ornamental cast bronze interior new york city grand central terminal figural wall-mount air ventilation grille or cover
BLDG. 51 MUSEUM COLLECTION
In stock
SKU
UR-33166-21
original early 20th century american exquisitely designed interior grand central station or terminal air ventilation grille attributed to the helca architectural bronze and iron works, new york city, ny. the figural art nouveau wall-mount panel is incredibly intricate and finely executed in solid bronze metal. the exact fabricator or foundry is not known. the design is attributed to alfred t. fellheimer. the single-sided square-shaped neoclassical grille contains an elegant full-bodied, partially nude female figure surrounded by a dazzling array of foliated leafage, floral rosettes and a simple, yet elegant beaded border. the richly colored and nicely aged surface patina was left untouched. the ornamental bronze panel was likely inset into the wall. removed during extensive renovations and/or building upgrades in the latter half of the 20th century. the monumental grand central railway station or terminal was constructed in 1903-1913 for the new york and harlem railroad company. the beaux-arts style station was designed by the architectural firms of reed and stem and warren and wetmore, who entered an agreement to act as the associated architects of grand central terminal in february 1904. reed & stem were responsible for the overall design of the station, warren and wetmore added architectural details and the beaux-arts style. charles reed was appointed the chief executive for the collaboration between the two firms, and promptly appointed alfred t. fellheimer as head of the combined design team. the new terminal opened on february 2, 1913. the main concourse is the center of grand central station with a cavernous space measuring 275 feet in length by long, by 120 feet in width and 125 feet in height. the ticket booths are located in the concourse, although many now stand unused or repurposed since the introduction of ticket vending machines. the main information booth is in the center of the concourse. this is a perennial meeting place, and the four-faced clock on top of the information booth is perhaps the most recognizable icon of grand central. the ornamental brass clock was designed by henry edward bedford and cast in waterbury, connecticut. each of the four clock faces is made from opalescent glass that measure 24 inches in diameter. outside the station, the clock in front of the grand central facade facing 42nd street contains the world's largest example of tiffany glass and is surrounded by sculptures carved by the john donnelly company of minerva, hercules, and mercury and designed by french sculptor jules-felix coutan. at the time of its unveiling in 1914, this trio was considered to be the largest sculptural group in the world. it is 48 feet in height. the clock in the center has a circumference of 13 feet. the upper level tracks are reached from the main concourse or from various hallways and passages branching off from it. on the east side of the main concourse is a cluster of food purveyor shops called grand central market. the original ceiling, conceived in 1912 by warren with his friend, french portrait artist paul césar helleu, was eventually replaced in the late 1930's to prevent further degradation in the form of falling plaster. this new ceiling was obscured by decades of what was thought to be coal and diesel smoke. spectroscopic examination revealed that it was mostly tar and nicotine from tobacco smoke. the starry ceiling is astronomically inaccurate in a complicated way. while the stars within some constellations appear correctly as they would from earth, other constellations are reversed left-to-right, as is the overall arrangement of the constellations on the ceiling. there is a small dark circle in the midst of the stars right above the image of pisces. in a 1957-attempt to counteract feelings of insecurity spawned by the soviet launch of sputnik, grand central's main concourse played host to an american redstone missile. with no other way to erect the missile, the hole was cut so the rocket could be lifted into place. historical preservation dictated that this hole remain (as opposed to being repaired) as a testament to the many uses of the terminal over the years. the dining concourse, below the main concourse and connected to it by numerous stairs, ramps, and escalators, provides access to the lower level tracks. it has central seating and lounge areas, surrounded by restaurants including the oyster bar with its guastavino tile vaults. vanderbilt hall, named for the vanderbilt family which built and owned the station, is just adjacent to the main concourse. formerly the main waiting room for the terminal, it is now used for the annual christmas market and special exhibitions, as well as being available for private events. the campbell apartment is an elegantly restored cocktail lounge, located just south of the 43rd street/vanderbilt avenue entrance, that attracts a mix of commuters and tourists. it was at one time the office of 1920's tycoon john w. campbell and replicates the galleried hall of a 13th-century florentine palace. in 1947, over 65 million people, the equivalent of 40% of the population of the united states, traveled through grand central. however, railroads soon fell into a major decline with competition from government subsidized highways and intercity airline traffic. grand central was designed to support a tower built above it. in 1954, william zeckendorf proposed replacing grand central with an 80-story, 4,800,000-square-foot tower, 500 feet taller than the empire state building. i. m. pei created a pinched-cylinder design that took the form of a glass cylinder with a wasp waist. the plan was abandoned. in 1955, erwin s. wolfson made his first proposal for a tower north of the terminal replacing the terminal's six-story office building. a revised wolfson plan was approved in 1958 and the pan am building (now the metlife building) was completed in 1963. although the pan am building bought time for the terminal, the new york central railroad continued its precipitous decline. in 1968, facing bankruptcy, it merged with the pennsylvania railroad to form the penn central railroad. the pennsylvania railroad was in its own precipitous decline and in 1964 had demolished the ornate pennsylvania station (despite pleas to preserve it) to make way for an office building and the new madison square garden. in 1968, penn central unveiled plans for a tower designed by marcel breuer even bigger than the pan am building to be built over grand central. since grand central was designed to support a tower above it, the marcel breuer design would have utilized the existing tower support structure but would not have preserved the facade or the main waiting room. in 1994, the mta signed a long term lease on the building and began massive renovations. all billboards were removed. these renovations were mostly finished in 1998, though some of the minor refits (such as replacement of electromechanical train information displays with electronic displays at track entries) were not completed until 2000. the most striking effect was the restoration of the main concourse ceiling, revealing the painted skyscape and constellations. the original baggage room, later converted into retail space and occupied for many years by chemical bank, was removed, and replaced with a mirror image of the west stairs. although the baggage room had been designed by the original architects, the restoration architects found evidence that a set of stairs mirroring those to the west was originally intended for that space. other modifications included a complete overhaul of the terminal's superstructure and the replacement of the electromechanical omega board train arrival/departure display with a purely electronic display that was designed to fit into the architecture of the terminal aesthetically. the original quarry in tennessee was located and reopened specifically to provide matching stone to replace damaged stone and for the new east staircase. each piece of new stone is labeled with its installation date and the fact that it was not a part of the original terminal building. ending in 2007, the exterior was again cleaned and restored, starting with the west facade on vanderbilt avenue and gradually working counterclockwise. the project involved cleaning the facade, rooftop light courts, and statues; filling in cracks, repointing stones on the facade, restoring the copper roof and the building's cornice, repairing the large windows of the main concourse, and removing the remaining blackout paint applied to the windows during world war ii. the result is a cleaner, more attractive, and structurally sound exterior, and the windows allow much more light into the main concourse.
WORDLWIDE SHIPPING
If required, please contact an Urban Remains sales associate.
NEW PRODUCTS DAILY
Check back daily as we are constantly adding new products.
PREMIUM SUPPORT
We're here to help answer any question. Contact us anytime!
SALES & PROMOTIONS
Join our newsletter to get the latest information




























