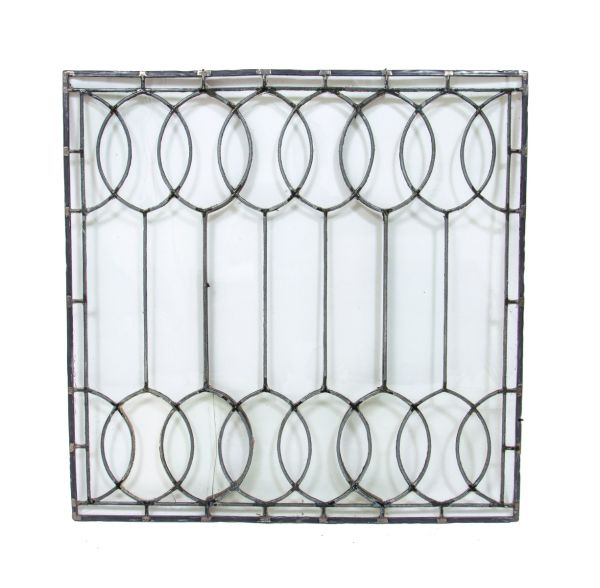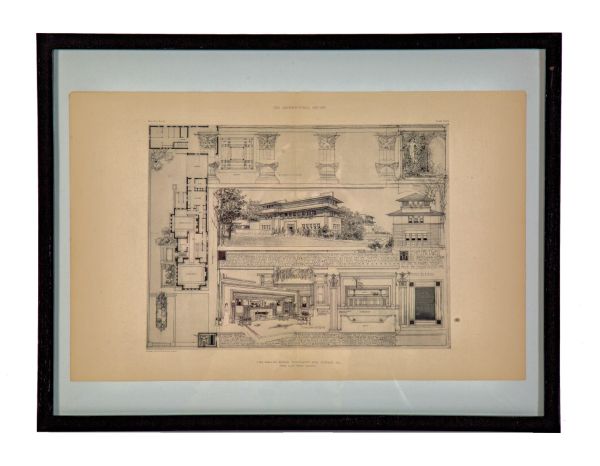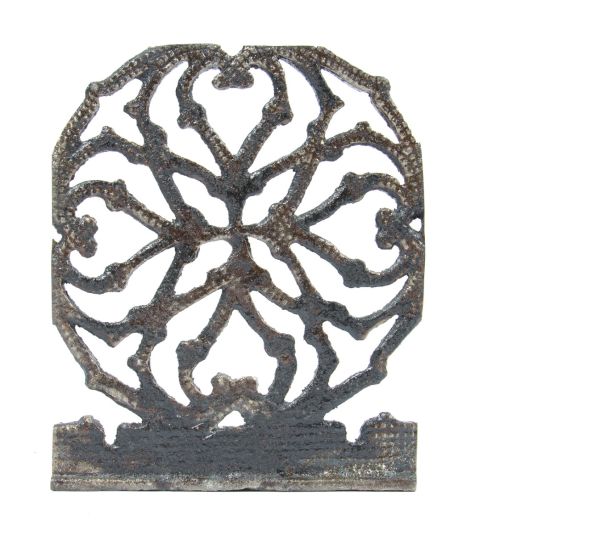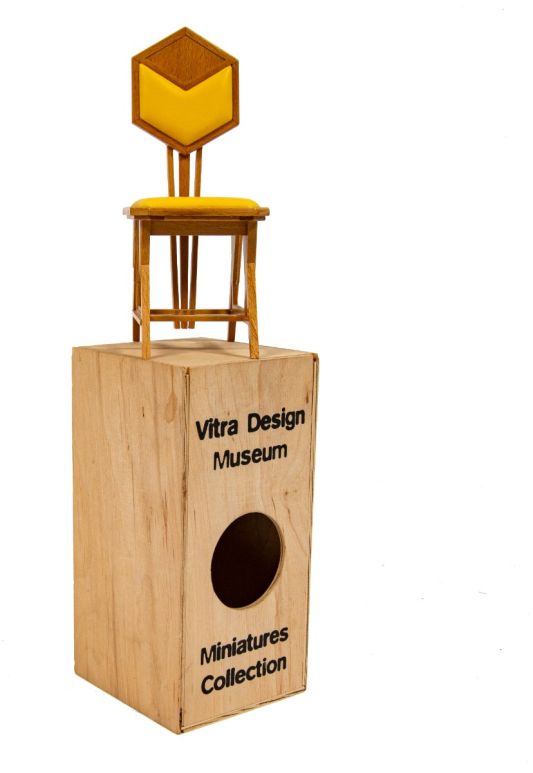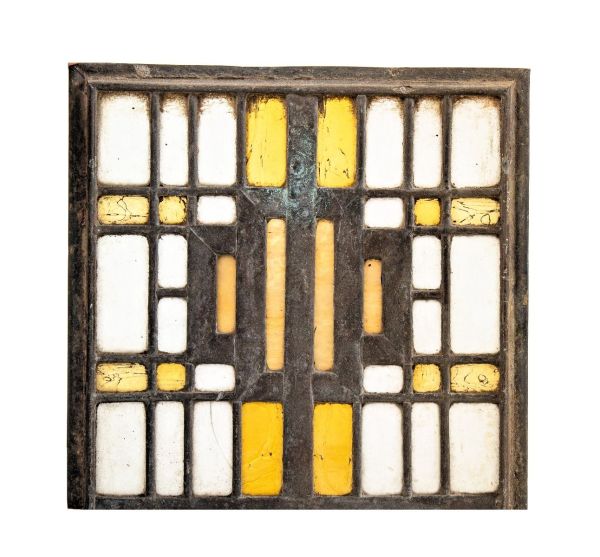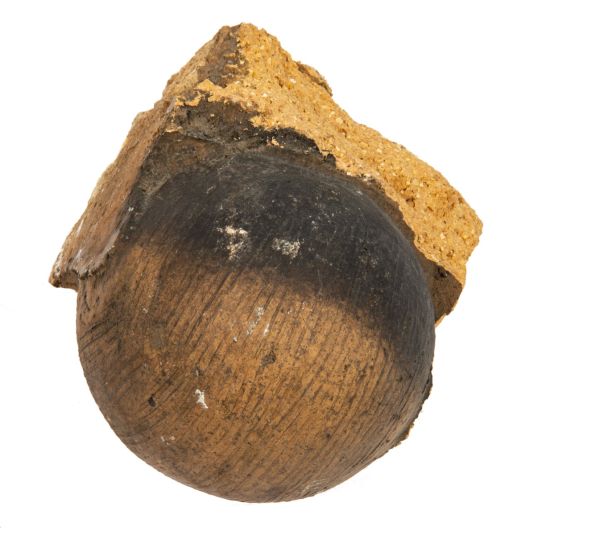important late 19th century strongly geometric leaded clear glass robert p. parker "bootleg" house window featuring bands of overlapping ovals
Bld. 51 Museum Collection
In stock
SKU
UR-33979-22
original c. 1890's american frank lloyd wright-designed leaded clear glass window from the queen anne style robert p. parker house completed in 1892. the delicate square-shaped window retains the original cleat glass and lead came, with sporadic repairs to soldered joints that were highly corroded. it is not known when the original wood sash frame was removed from the window. the simple, yet elegant geometric pattern illustrates wright's efforts to forge his own identity and/or design while still heavily influenced by his mentors, silsbee and sulllivan. the historically important parker house, which was one of three "bootleg houses" along chicago avenue in the chicago's oak park suburb. the two other neighboring houses include the thomas h. gale house and the walter gale house. the houses were designed by wright independently while he was still employed as a draftsman under the architectural firm of dankmar adler and louis h. sullivan. architect louis sullivan loaned wright money during the construction of his own home and studio and wright was working it off at the firm. the parker house is especially similar to the thomas h. gale house.the houses were designed on a speculative basis for wright neighbor walter gale in 1892. in all, wright designed nine "bootleg houses" moonlighting while still under contract with sullivan. since independent work was forbidden by sullivan, he was quickly dismissed from the firm in 1892 when sullivan discovered these independent commissions. the design for the parker house and the thomas gale house, and to some extent the walter gale house, were derived from the more expensive emmond house in lagrange, ills. the three 19th century homes feature irregular roof composition with high pitches and polygonal dormers. wright's design and/or configuration of the parker house was influenced by his first teacher joseph silsbee. sullivan's influence can also be seen in the taut masses of the house with his philosophy of "geometric simplification" evident in the parker house's design elements, including the leaded glass window featuring two bands of overlapping ovals divided by linear lines within a rectangular form. while generally cast in the queen anne style of architecture the parker house has more ample rounded forms than the common queen anne homes being built at the time. the spaciousness of the house's interior is bolstered by wright's use of an an open interior rather than the typical boxy, partitioned interiors of characteristic of victorian architecture. the exterior turret bays contain large banks of windows in a manner that leaves little actual wall space on the interior in order to connect the inhabitants with the outside nature. the fireplace is positioned in the center of the house which allows it to heat and service two rooms, the parlor and the dining room. the side elevations of the parker house are symmetrical but adjacent buildings are built too close for the design to be seen clearly. despite being small in size and adorned with inexpensive detailing, the parker house bears significance as to what it reveals about frank lloyd wright's development as an independent architect trying to break free from the influential forces of both sullivan and silsbee.
WORDLWIDE SHIPPING
If required, please contact an Urban Remains sales associate.
NEW PRODUCTS DAILY
Check back daily as we are constantly adding new products.
PREMIUM SUPPORT
We're here to help answer any question. Contact us anytime!
SALES & PROMOTIONS
Join our newsletter to get the latest information

