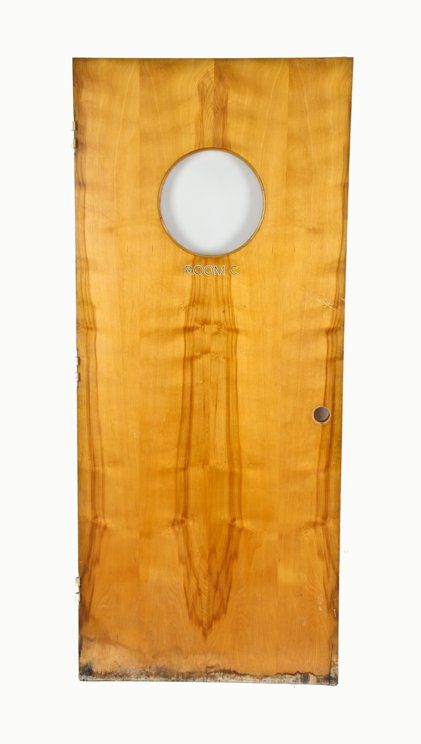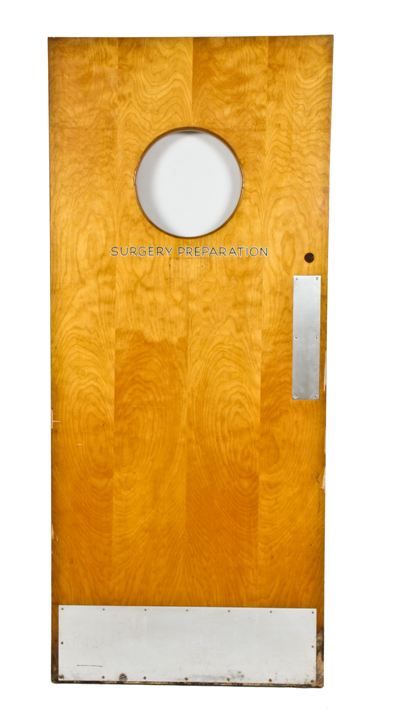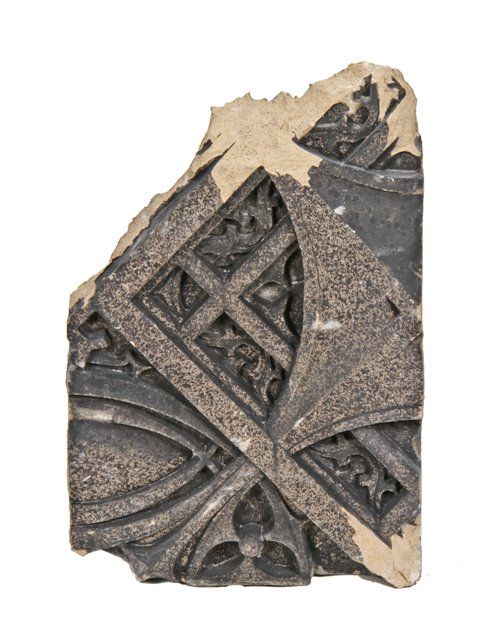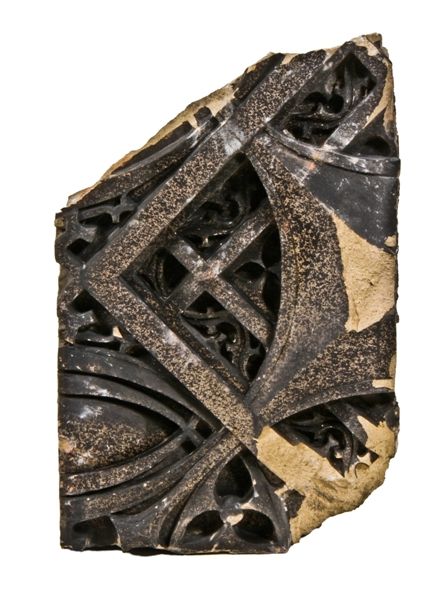largely intact c. 1950's varnished birch wood michael reese hospital "room c" serum center laboratory door with clear glass portal
SOLD
Out of stock
SKU
UR-12555-12
a. epstein & sons, walter gropius
c. 1953-6 vintage varnished birch veneer wood laboratory interior door featuring a unique clear glass circular portal or window. the door bears an identification known simply as "room c" located beneath the off-centered window. the hand-painted sign is composed of black uppercase lettering outlined in a metallic silver finish. the door was removed (with several others bearing similar design characteristics) from the research foundation building, more recently known as the blood center, located on the michael reese hospital campus. the building was designed beginning in 1948 and completed nearly eight years later. the chicago firm of a. epstein and sons, along with consulting architects, walter gropius of the architects collaborative or tac were the architects involved in the building's construction. gropius was a german architect and founder of the bauhaus - who along with ludwig mies van der rohe, is widely regarded as one of the pioneering masters of modern architecture. the salvaged door measures 35 1/2 x 83 1/2 inches. the building was demolished in late 2009.
You Might Also Like
WORDLWIDE SHIPPING
If required, please contact an Urban Remains sales associate.
NEW PRODUCTS DAILY
Check back daily as we are constantly adding new products.
PREMIUM SUPPORT
We're here to help answer any question. Contact us anytime!
SALES & PROMOTIONS
Join our newsletter to get the latest information




























