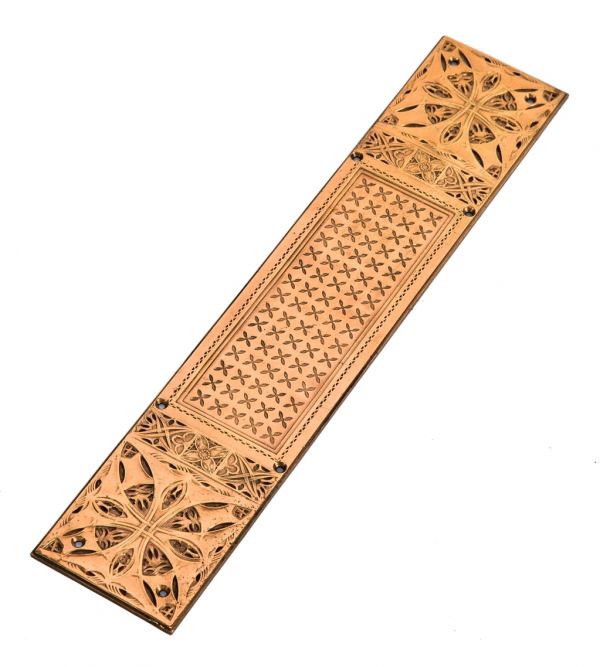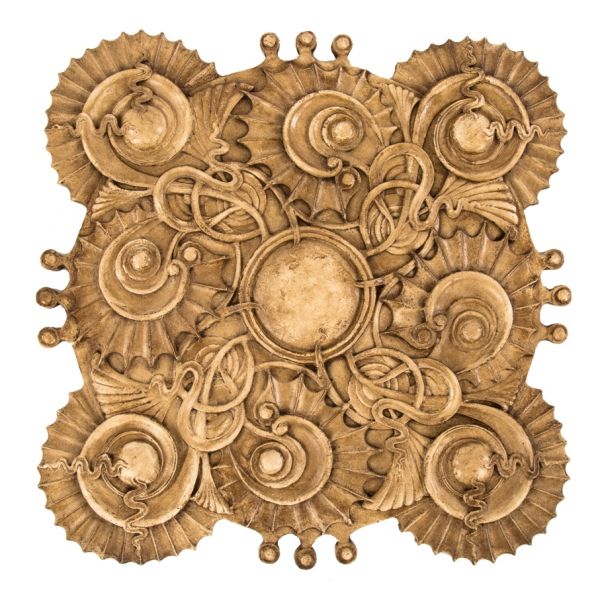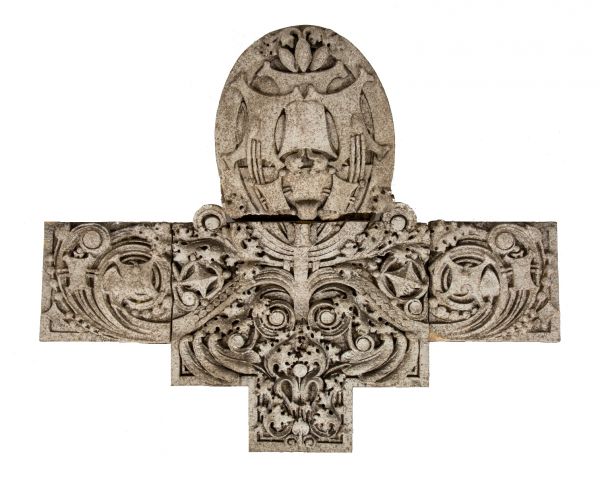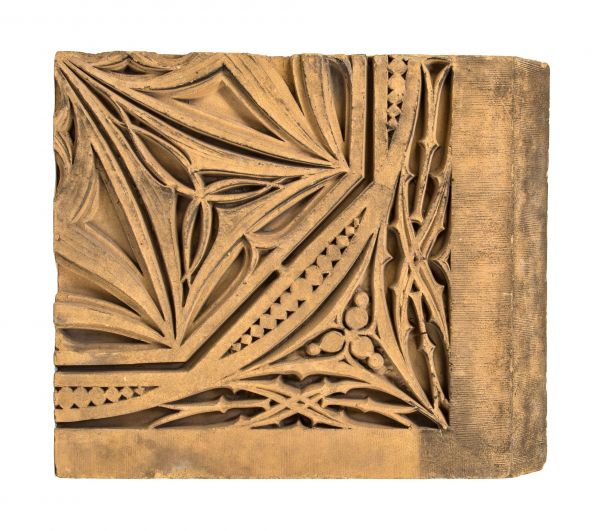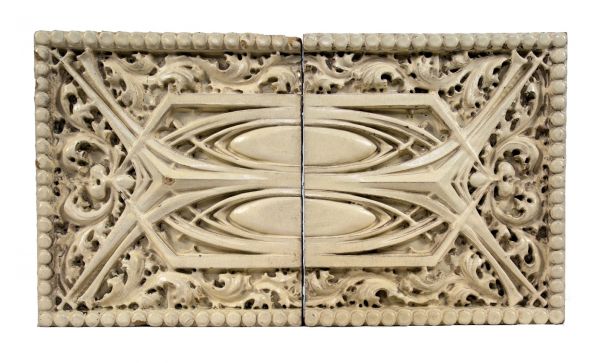museum-quality original 1899 bayard building entrance door cast bronze oversized push plate designed by louis h. sulllvan
Bld. 51 Museum Collection
In stock
SKU
UR-29939-19a
louis h. sullivan, architect
the bayard–condict building is the only work of architect louis sullivan in new york city. it was built between 1897 and 1899 by sullivan and associate architect lyndon p. smith. the building was built as the condict building before being renamed the bayard building. the 13-story commercial office building is clad in a white terra cotta originally executed by perth-amboy. the bayard building was one of the first steel skeleton frame skyscrapers in new york city and the department of buildings raised numerous objections to the design before the plans were finally accepted. it is one of the first examples of the chicago school style of architecture in new york city. the division of the building into three sections – an ornamented base, a shaft of identical stacked floors, and a decorated crown – illustrates sullivan's views on skyscraper design. the building does not attempt to disguise its height, but rather accentuates it by leaving relatively undecorated mullions and pilasters. sullivan's signature ornament decorates the base and cornice of the facade, and across the spandrels below the window openings. figural sculptures of angels were added at the request of the client, silas alden condict, over sullivan's objections. in 2000, wasa/studio a, a new york city-based architecture and engineering firm, designed and oversaw the careful restoration of the exterior of the building. of the 7,000 glazed architectural terra-cotta tile units, 1,300 were found to be cracked and required removal. of these, only 30 units were damaged beyond repair and were replicated. the remainder were epoxied, blind pinned, and reinstalled. the original storefronts were later renovated with damaging commercial aluminum panels that led to the removal of sullivan’s terra cotta column capitals. when the storefronts were restored by wasa/studio, an original surviving column capital was replicated and reinstalled on the façade. original and reinstalled.
You Might Also Like
new
Special Price
$2,125.00
Regular Price
$2,500.00
WORDLWIDE SHIPPING
If required, please contact an Urban Remains sales associate.
NEW PRODUCTS DAILY
Check back daily as we are constantly adding new products.
PREMIUM SUPPORT
We're here to help answer any question. Contact us anytime!
SALES & PROMOTIONS
Join our newsletter to get the latest information

