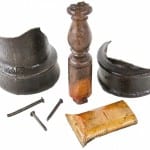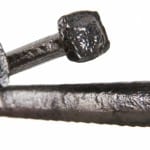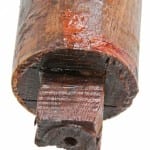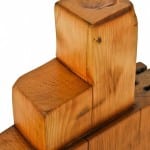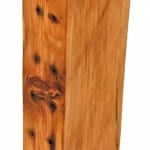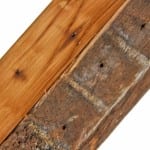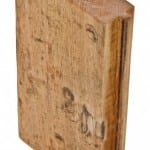mid-1870's commercial building undergoing a complete gut/rehab
This entry was posted on September 28 2014 by Eric
i've been watching this post-fire chicago commercial building located on west of downtown chicago for the past few weeks. in fact, i spent an afternoon (with consent from the contractor) photodocmenting the interior from the basement to the top floor.
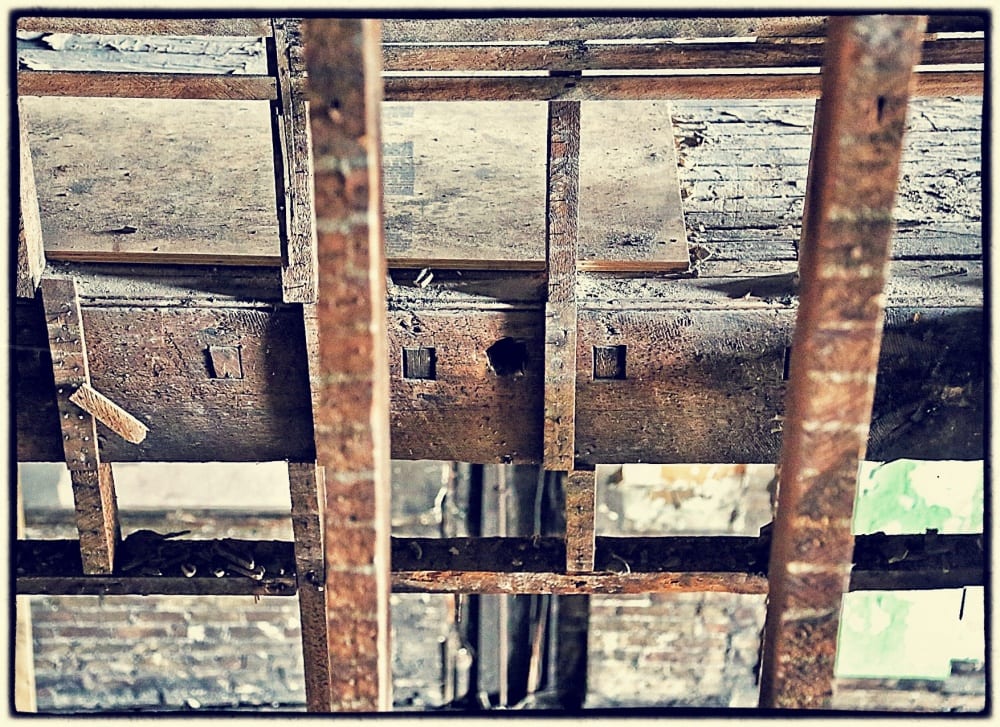
the building is in an ideal state (at least for me) with any and all structural members exposed, which invites careful analysis of the dimensional lumber, saw markings, wood type, joinery and so forth. the great majority of my photographs taken this afternoon address the aforementioned issues and more.
constructed in 1876, the four-story commercial building appears to be going through a very thorough and extensive "gut/rehab" likely for use as mixed commercial and residential space. in the process i just managed to be at the right place at the right time to document it's construction methods dating to the 1870's.
i've arrived at a tentative agreement with the contractor to salvage the solidly constructed octagonal newel posts, finely turned spindles and hand railing - all comprised of solid walnut. there are several flights of stairs on each side of the building, so there will be quite a bit of material to rescue.
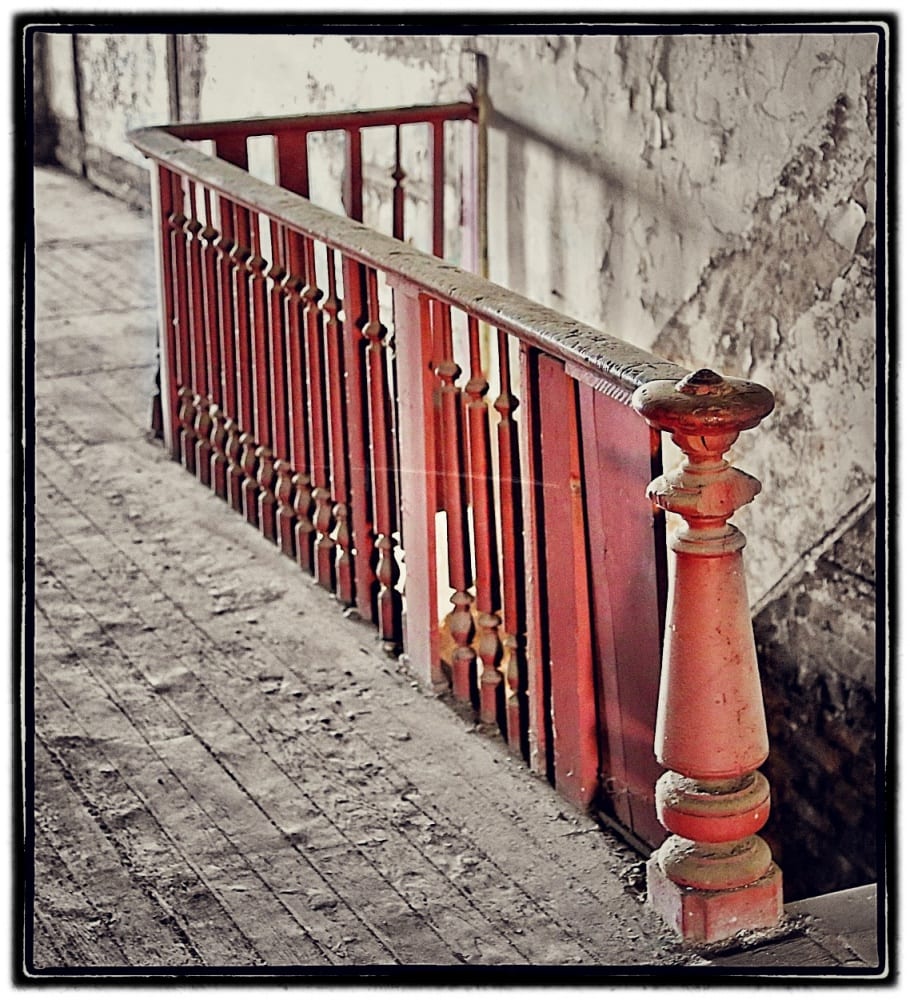
the other day i drove by the building on my way home from work. i decided to turn into the alley and check the dumpster out back to see whether or not they were going to remove any of the pre-existing studs or joists - the very ones i had carefully photographed a week or so before. to my disbelief, the dumpster was filled with a great deal of these studs and floor joists! i simply could not believe it. i managed to pull a few joists (they had been cut down into ore manageable sections) and haul them away in my car. i figured that the wood would not be going anywhere by tomorrow morning, so i opted against coming back with the company truck the evening.
the next morning i returned with a few of my employees to pull out several studs and joists. as i picked and pulled at the boards pilled high in the dumpster i just could not wrap my head around why none of this was being saved - either to be reincorporated into the building or used elsewhere. additionally, i had spoken with the contractor a week prior to solidify a deal to remove the newel posts and railings. why i was not notified about the wasteful disposal of this old growth timer is beyond me.
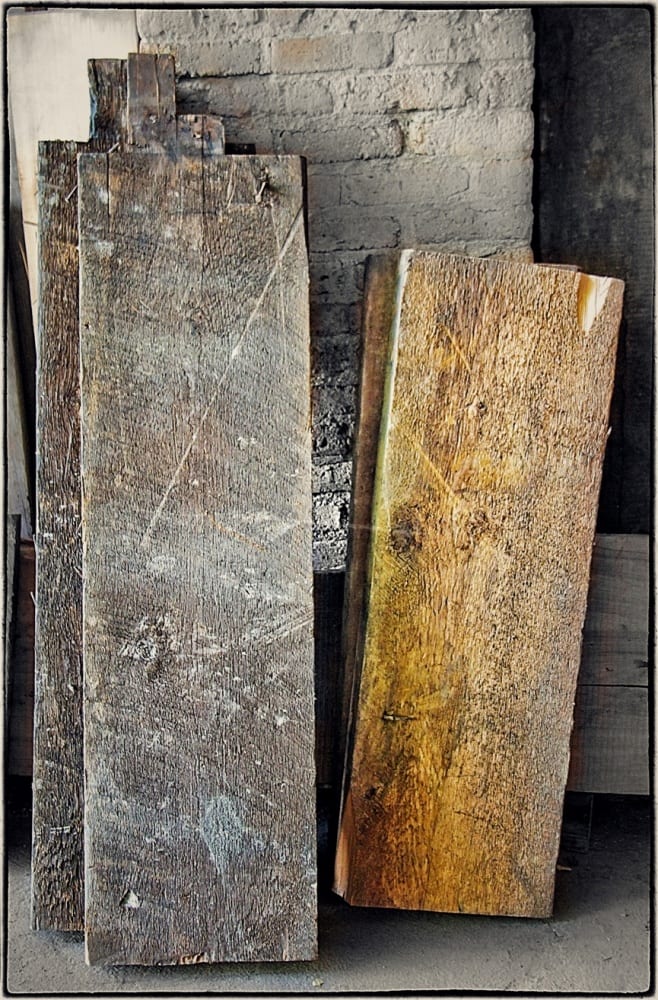
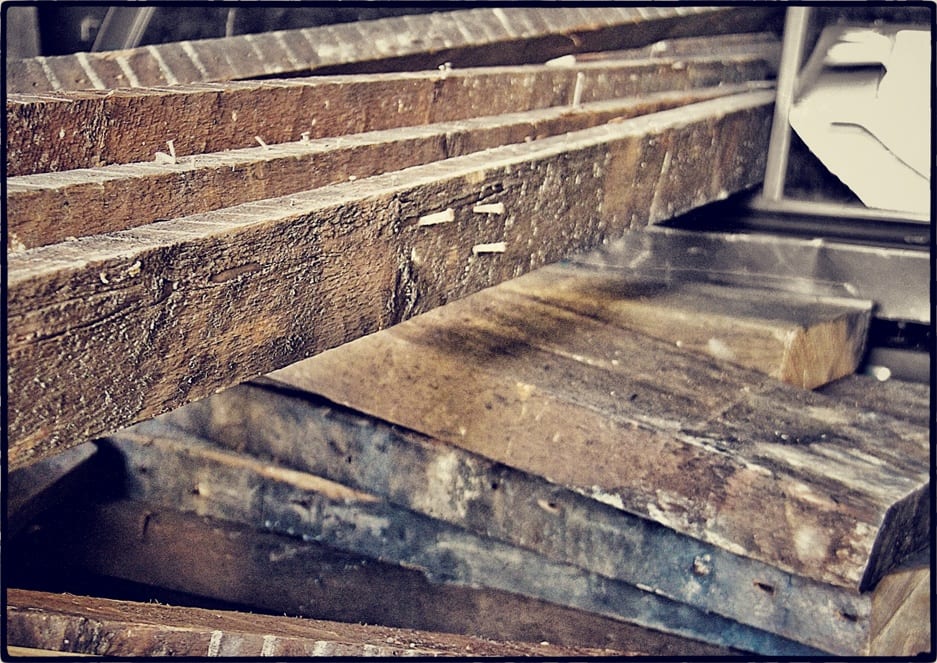
after weighing down the truck with time and again with massive old growth timbers and studs, we left the site with every intention on returning the next day. in the meantime, i will take the time to further study the structural members by taking measurements, documenting the saw markings, determining the exact species of wood used, photographing the profile of the cut nails and finally, take notes on the unusually shaped tenons found on connecting floor joists. not only will i gain further insight into how this building was constructed, but perhaps better understand the methodologies used in commercial building construction of 1870's chicago.
update: since writing this post, i managed to begin photodocumenting sections of the studs (both unaltered and refinished), along with the gargantuan first floor joists measuring 14 x 3 inches! the images of the studs and joists are found in the gallery below.
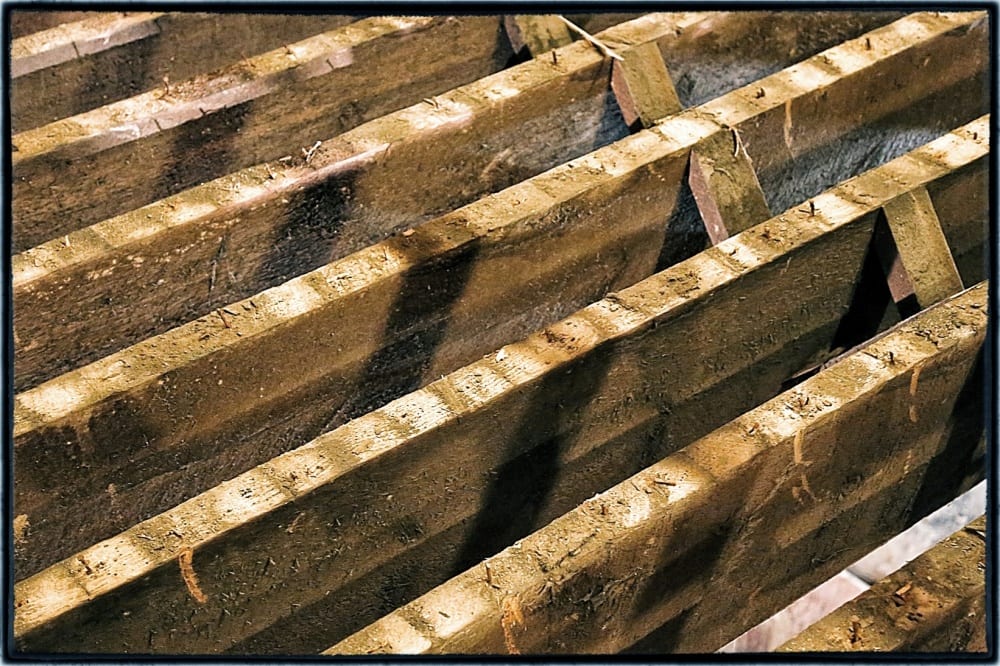
the oversized cut or "square" nails removed from the joists were carefully cleaned and photographed with the visual characteristics of the nail heads evident (i'm finding more and more of these nails containing the slightly raised circle). the other artifacts include plumbing waste pipe fragments, a slid walnut turned staircase spindle with interlocking pin, a partial wood sign letter with the original gilded paint and a nicely allover crazed finish, consistent with age and finally a refinished section of the tongue and groove sub-flooring that was nailed directly against the joists.
instead of having to resort to "dumpster-diving" in the coming week, i hope to communicate again with the contractor clearly indicating that in addition to the newels and railing (all of which are solid walnut), we would very much be interested in capturing any and all structural members long before they are even considered for the dumpster.
This entry was posted in , Miscellaneous, Salvages, Bldg. 51, New Products, Events & Announcements, New Acquisitions & Bldg. 51 Feed on September 28 2014 by Eric
WORDLWIDE SHIPPING
If required, please contact an Urban Remains sales associate.
NEW PRODUCTS DAILY
Check back daily as we are constantly adding new products.
PREMIUM SUPPORT
We're here to help answer any question. Contact us anytime!
SALES & PROMOTIONS
Join our newsletter to get the latest information

