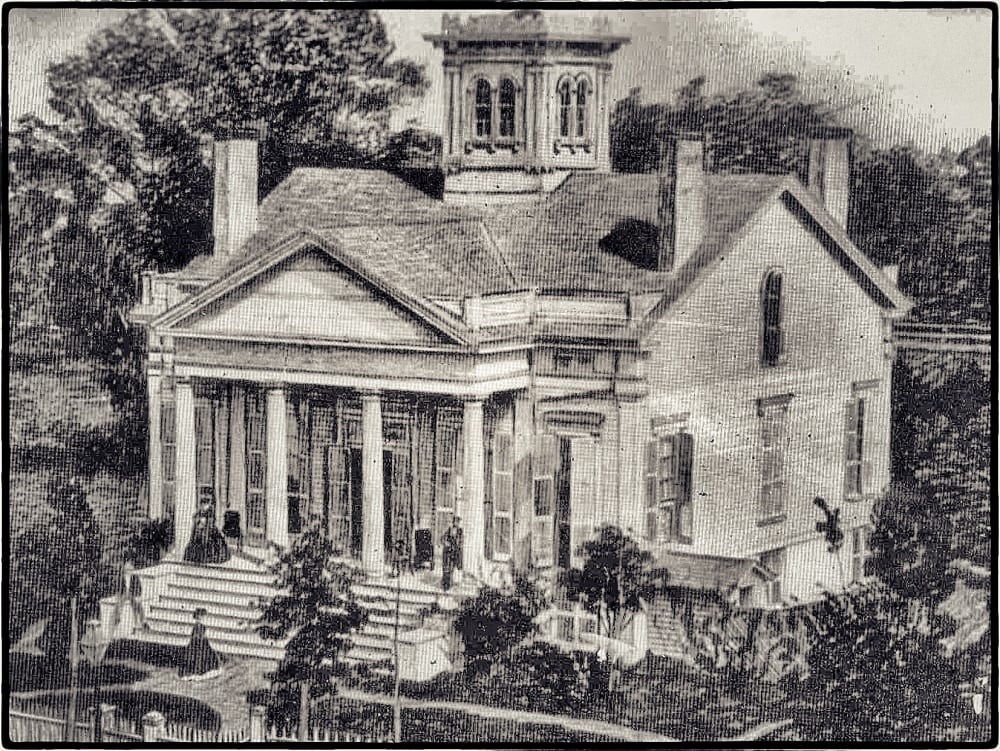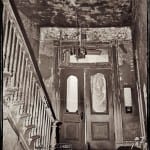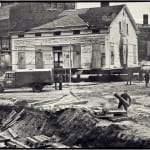a "behind the scenes" tour of the henry b. clarke house: chicago's oldest residence
This entry was posted on December 31 2014 by Eric
there is already abundant and easily accessible background information on the henry b. clarke house (1836), one of chicago's earliest extant residential structures-turned museum, so i will avoid the inclusion of details surrounding the history of the house.


instead, i will briefly touch upon some of the more interesting facets of my visit there, which included a "behind the scenes" tour of the interior given by the highly educated and gracious curator, becky young, who addressed all my questions and allowed me to freely explore (within reason) some of the original, unaltered historic fabric (i.e., building materials) retained within the home.
before becky and i toured the home, i wanted to show her some building samples from my john kent russell (1855) salvaged material "kit," consisting of various samples of square or cut nails, stud sections, lath, a clapboard fragment, faceted wood pegs (found in mortise and tenon sill plate joints) and an original loose pin hinge and so on. i spent some time discussing these salvaged materials that date to 1855, which interestingly enough, was around the time the clarke house underwent several interior and exterior alterations, including the addition of the cupola and the introduction of dimensional lumber.

in addition to getting a more in-depth tour of the house, i wanted to closely examine the building materials used during its original construction in 1836, and contrast those with the materials used both in the john kent russell house (1855) and the clarke house alterations beginning in the 1850's.

after spending an hour or so exploring the house and documenting features that i will later revisit in greater detail, i gravitated towards two areas: the first being the exposed wall in a 2nd floor bedroom, which has a unique "cross-section" that offers a glimpse of the structural components used to frame the house. the second and last area i spent the remainder of my time in was the archives room, where i reviewed loads of highly informative and deeply insightful material pertaining to anything and everything to do with the clarke house history. the room houses several boxes of meticulously documented fragments and binder upon binder of photographs that were first cataloged by hand, then implemented into a computer database by becky to make this treasure trove of information much more accessible.

i was blown away by the amount of material tucked away in several boxes containing trays that held everything from small chips of paint to wood moldings. even archaeological artifacts discovered on the site when the house was moved there in the late 1970's were recorded and included in the database. again, i was very impressed with the overall organization and methodologies implemented to make sense of this vast and seemingly overwhelming assemblage of fragments collected since the time the house underwent restoration in 1977.

the greatest stretch of time during my visit was devoted to the 2nd floor bedroom containing the exposed wall. there, becky and i removed the protective plexiglass panel so i could closely examine the surface characteristics and size of the studs, lath configuration, wood type and saw markings, etc., with the naked eye and camera.
what struck me immediately were the similarities i observed between the the john kent russell house stud section (brought with me) and a clark house diagonal brace located "in situ." the unusual size and surface characteristics of these old growth white pine wood framing components were virtually the same. it made me wonder whether this "dimensional" wood brace was added in the 1850's, especially after discovering the use of cut nails that contained similar characteristics to the nail head of one retrieved from russell, and an investigative report written by bob furhoff in 1980, which identified the framing members from the original construction as hand-hewn oak with the use of tapered wood pegs and mortise and tenon joinery.

with that, i was rather pleased to carefully examine what i believe to be a "snapshot" of two distinct building methods and materials in situ. the materials and methods from 1836 where integrated with those from work performed during the 1850's. to see an assemblage consisting of the crudity of split lath, mortise and tenon joinery, hand-hewn oak wood studs, the use of square nails and dimensional lumber (with "up/down" vertical saw marks) used together was truly a sight to behold.

returning to the archival room, i was incredibly impressed with the sheer volume of photographs that documented the house when the museum took possession of it from the city in 1977. the powerful imagery reveals a very dilapidated house very much in need of restoration. in addition, the house needed to be relocated, which turned out to be a remarkably daunting task, that involved lifting the home over the chicago "el" tracks. once the new foundation was built, the house was set into place, stabilized and prepped for the major overhaul to bring it back to its former glory. a few images culled from the stuffed binders containing one after another black and white image chronicling the entire process are found in the image gallery below.
after reviewing most of the images contained within the binders, i immediately thought that a photographic "coffee table" book detailing the move and subsequent restoration of the house needed to be put together and published yesterday. i was truly mesmerized by each and every captivating image. this story, through photography, needed to be told. becky and i talked about the matter for awhile, including the "white elephant" in the room pertaining to conjuring up the funds to spearhead such a project. nonetheless, i felt it should be discussed further, perhaps when i arrange another visit where i can examine other areas of the home i was unable to see during this visit and further document the original construction materials along with any and all alterations made moving forward. that way i can digest everything taken from that amazing visit and explore options to move forward with a clarke house book project and determine whether the coalescing of building methodologies and materials from two different time periods is suitable subject matter i should explore further in light of my ongoing research of the john kent russell house.
a very special thanks to becky young for offering me the opportunity to explore and document this historically important chicago house.
This entry was posted in , Miscellaneous, Bldg. 51, Events & Announcements & Bldg. 51 Feed on December 31 2014 by Eric
WORDLWIDE SHIPPING
If required, please contact an Urban Remains sales associate.
NEW PRODUCTS DAILY
Check back daily as we are constantly adding new products.
PREMIUM SUPPORT
We're here to help answer any question. Contact us anytime!
SALES & PROMOTIONS
Join our newsletter to get the latest information






























