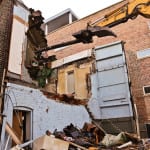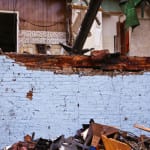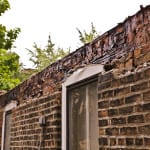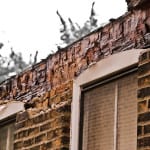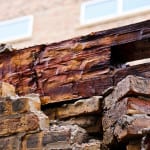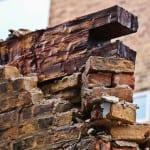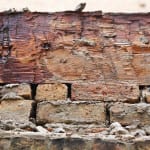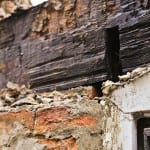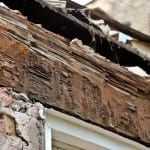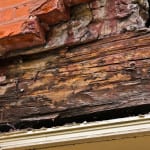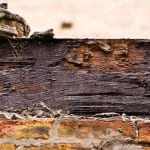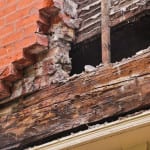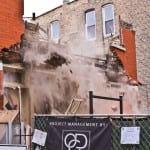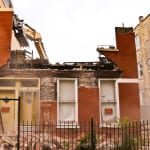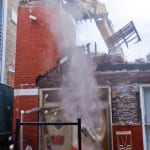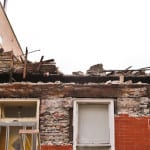last minute demolition yields hand hewn beams, incised stone and buried bottles
This entry was posted on October 11 2015 by Eric
people in my inner-circle are growing concerned that i'm dangerously consumed or unhealthily immersed in the "deconstruction" and "unearthing" projects that i do for intellectual gratification when not operating urban remains. i cannot disagree, but i feel imbued over this newly found conviction that this body of work is incredibly important on so many levels. as a consequence however, i have struggled to find the "off" switch and continually find myself left with fragmented thoughts and maniacal actions as i struggle to collect and present this data. despite this cloud of sheer exhaustion following my every move, i keep setting the bar higher and higher in order to take on what would otherwise be missed opportunities.
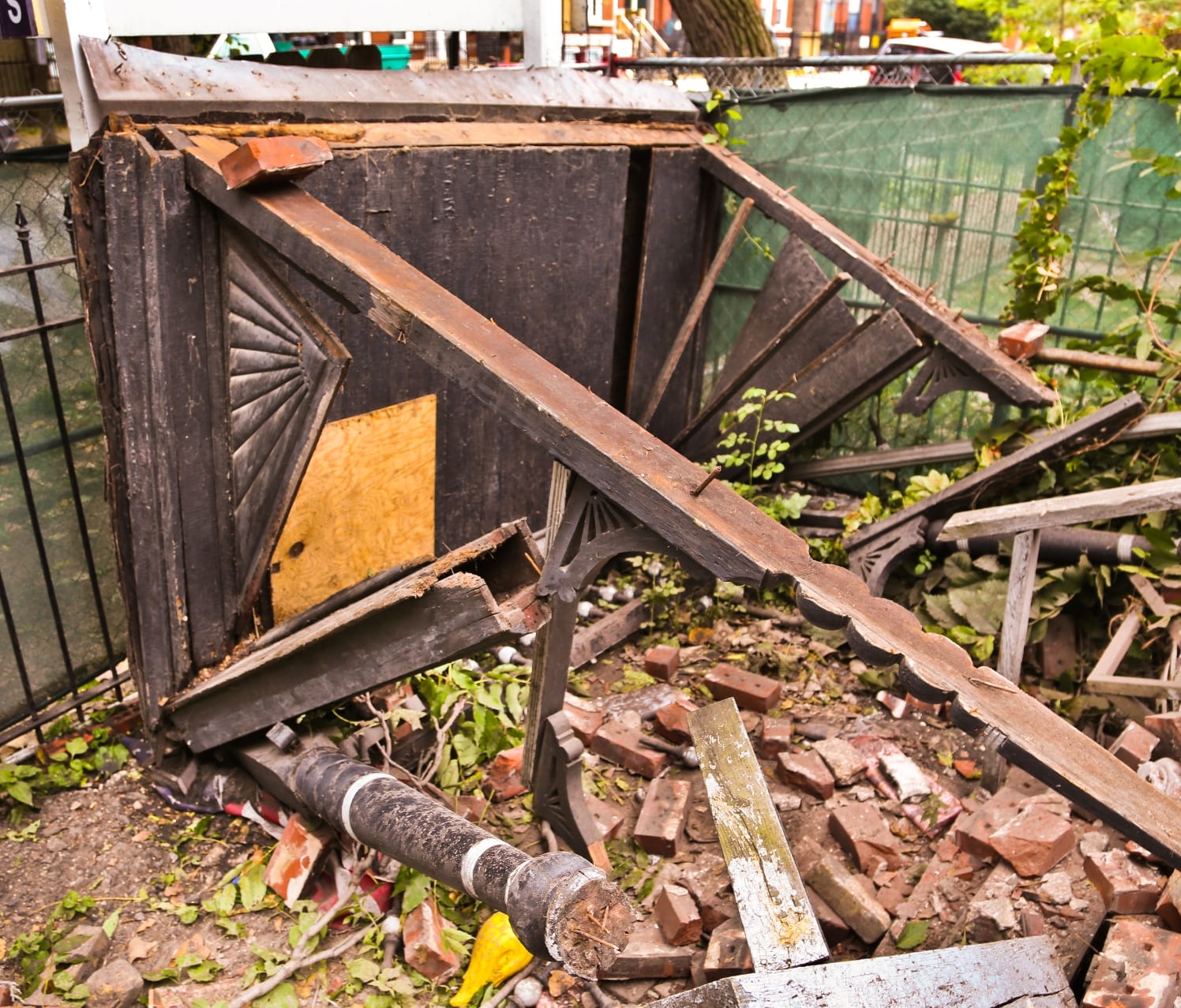
i shelf this brief contemplative mindset as i arrive at another jobsite, quickly leaving my car fully prepared with camera in hand and a much-needed second wind to capture the death of a 19th century chicago two-story brick boarding house or workers cottage located on west crystal street.
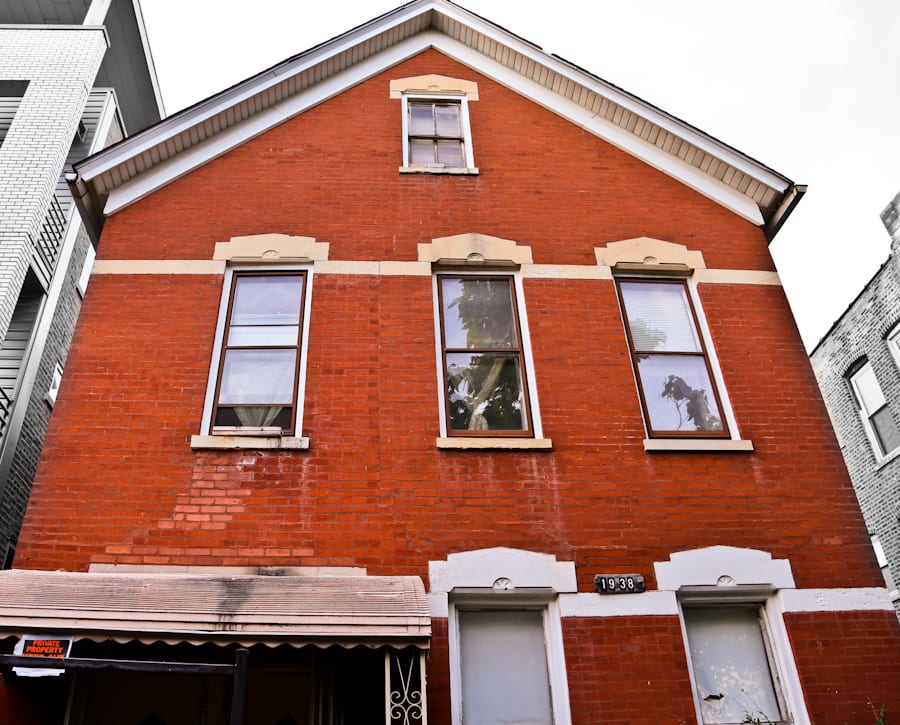
from the outside, the workers cottage contains the characteristic combination of faced red brick adorned with incised limestone window headers bearing floral motifs. the gabled roof likely had decorative corbels or brackets and bargeboard, but at some point was replaced with an aluminum soffit ad fascia. the side and rear walls were constructed with chicago "common" bricks with a smattering of double-hung windows and paneled doors. despite being a solidly-constructed 19th century cottage built nearly 8 years after the great chicago fire, there was nothing terribly distinctive in comparison to any other workers cottage of the same era.
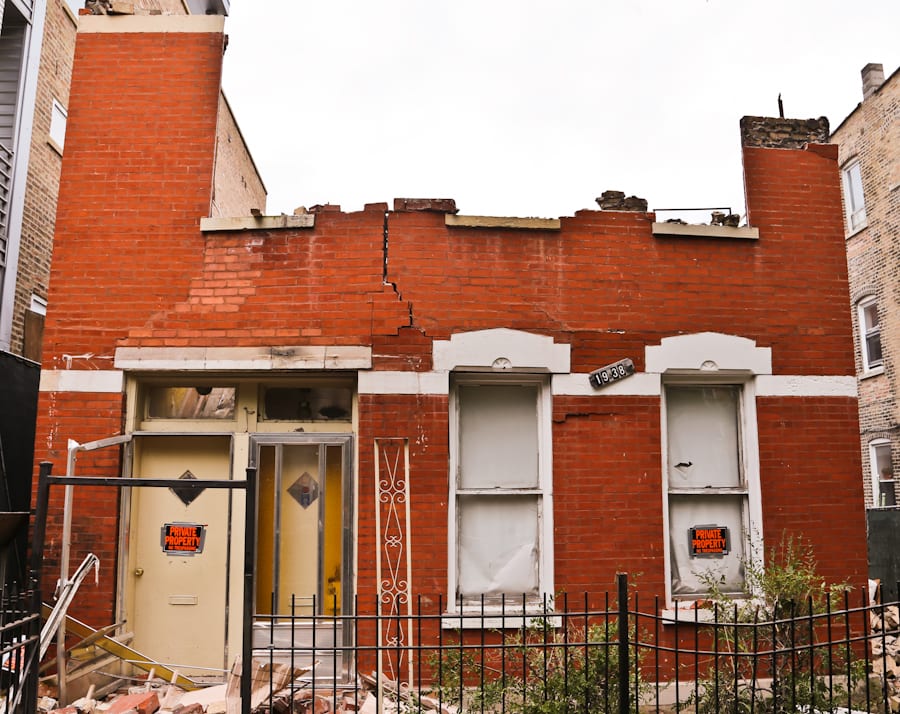
i felt my work was largely finished, since the interior had been heavily modified and most of these brick cottages were built without the use of timbers. shortly after i left however, i received a call from the wrecker suggesting i quickly turn around. the rear wall had been partially demolished and to my great surprise, i was staring at massive rough-hewn timbers resting along the second floor. the beams were interlocked at the corners by mortise and tenon, without the use of a single toe nailed wrought iron spike or wood peg, which are typically used to strengthen the joint between the giant sill plate timbers resting atop brick walls, limestone or wood piles. since the sunlight had left us for the day, i would have to return the next. frustrating, since it happens to bleed into my highly coveted weekends devoted to "family time."
when i arrive the next morning i quickly see that the majority of the second floor has been taken down by the wrecker. however, he did a remarkable job exposing the timbers (a total of of six beams) for me to shoot "in situ" before being plucked from where they sat since installation in 1877-78. a single beam was used at the front and rear with mortise and tenon joinery at each of the four corners. the side walls contained two beams interlocked at the center with the use of angled lap joints containing unusually crude shoulders and cheeks. again, not a single nail or peg was used for reinforcement.
to be continued...
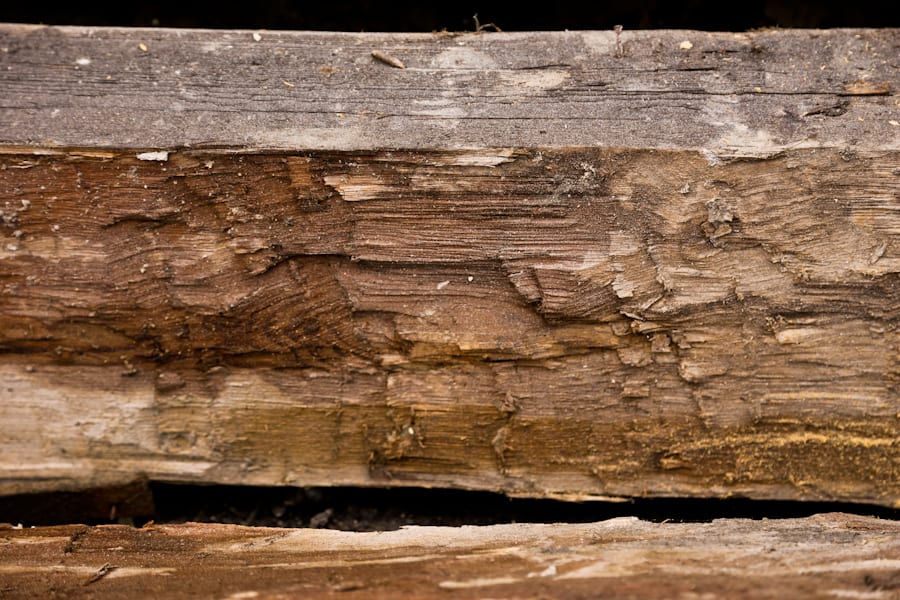
note: the majority of the images were taken on day two when the hewn beams were exposed.
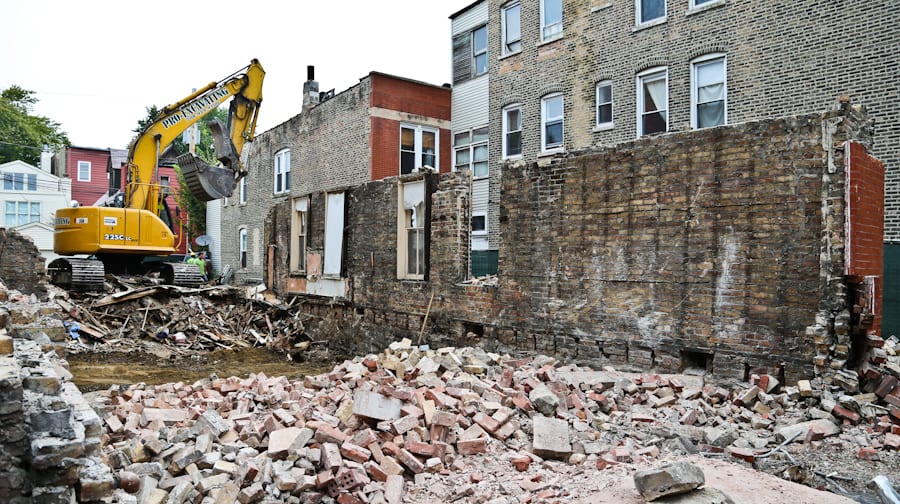
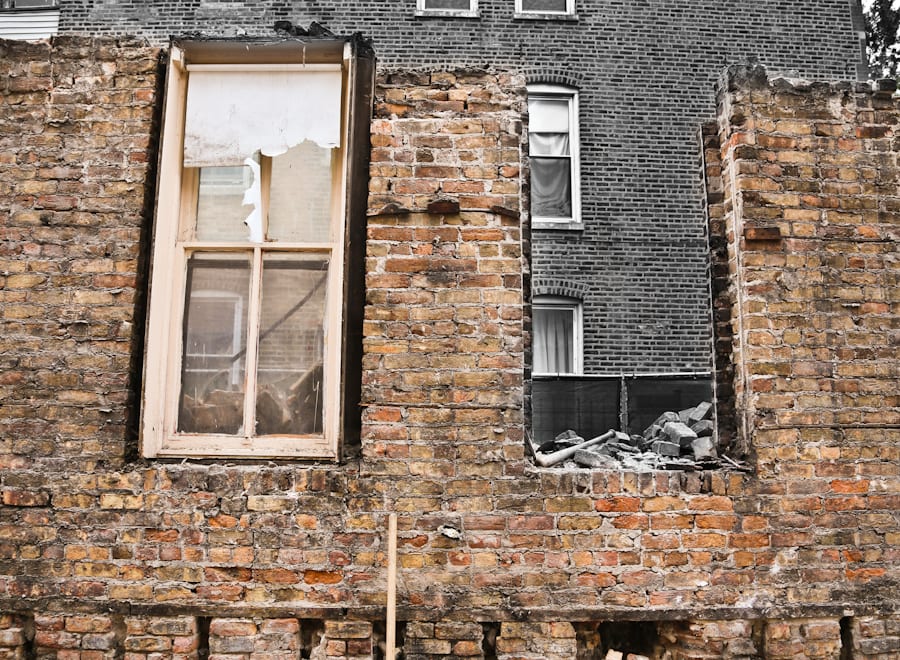
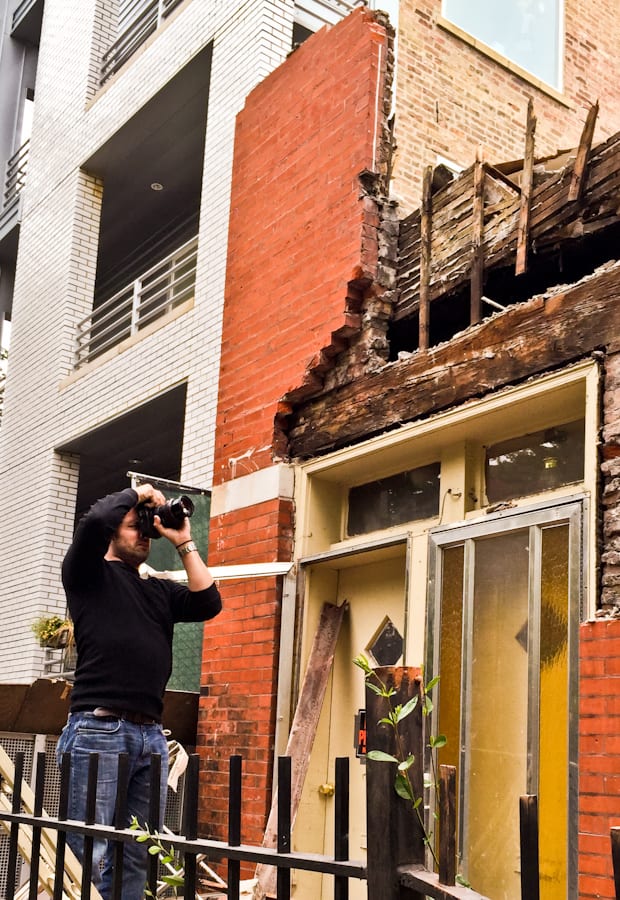
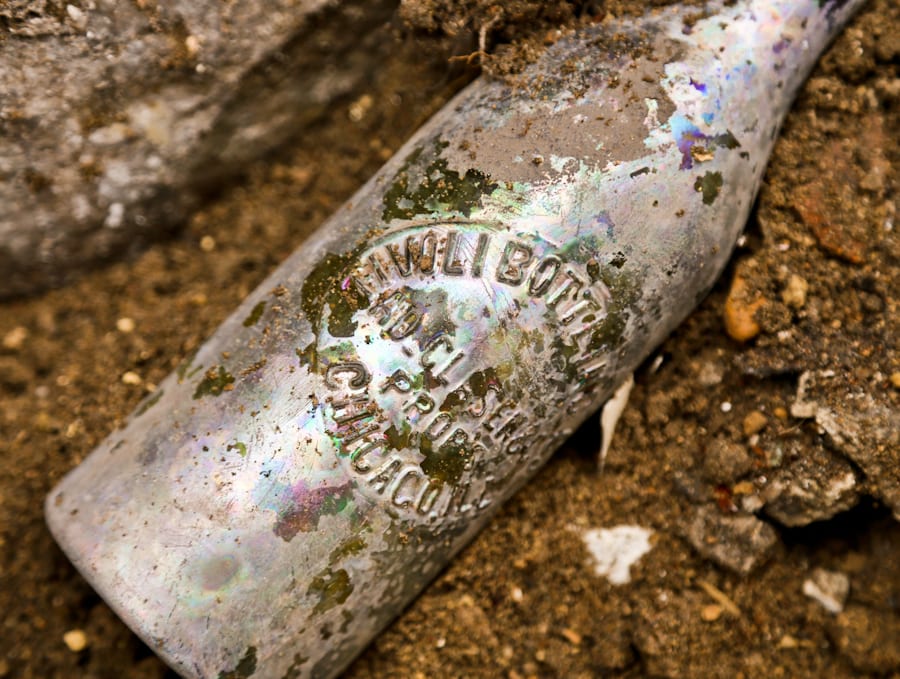
This entry was posted in , Miscellaneous, Salvages, Bldg. 51, New Products, Events & Announcements, New Acquisitions, Sales and Promotions, Featured Posts & Bldg. 51 Feed on October 11 2015 by Eric
WORDLWIDE SHIPPING
If required, please contact an Urban Remains sales associate.
NEW PRODUCTS DAILY
Check back daily as we are constantly adding new products.
PREMIUM SUPPORT
We're here to help answer any question. Contact us anytime!
SALES & PROMOTIONS
Join our newsletter to get the latest information

