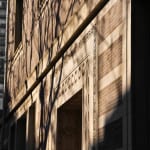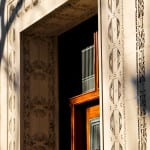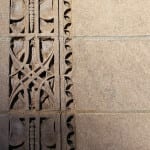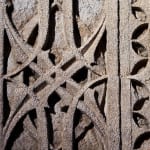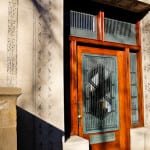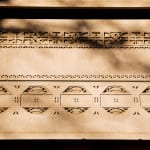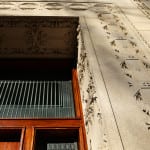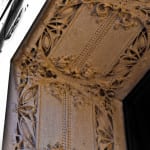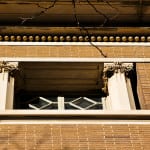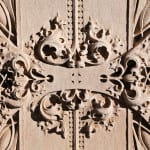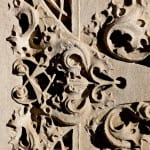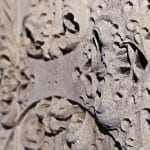albert f. madlener house and its intricately designed "gardenesque" limestone ornament
This entry was posted on January 4 2016 by Eric
the early 20th century prairie school style madlener residence was completed in 1902 by architect richard e. scmidt and design collaborator hugh garden. the chicago mansion was built for brewery owner albert fridolin madlener and his wife, elsa seipp madlener, who was the daughter of another notable chicago brewer, conrad seipp.
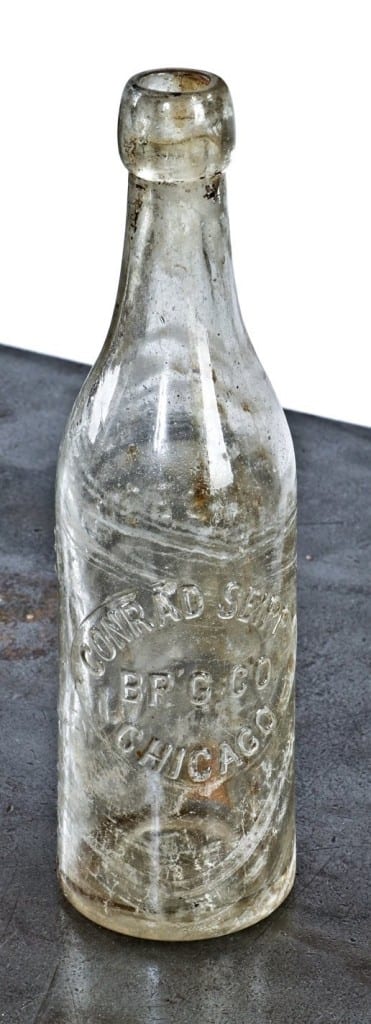
albert commissioned his brother-in-law, richard e. schmidt to design and construct a house on west burton place in the gold coast. the architect and his collaborator, designer hugh m.g. garden, accepted the commission, and the home was completed one year later in 1902. in keeping with the prairie school’s appreciation of local building materials, the exterior of the madlener house is constructed of brick and intricately carved indiana limestone. the architects gave special attention to the entryway, with the ornament and bronze grill work (heavily inspired by the designs of wright and sullivan) designed by garden.
since 1963, it has served as the home to the graham foundation for advanced studies in the fine arts.
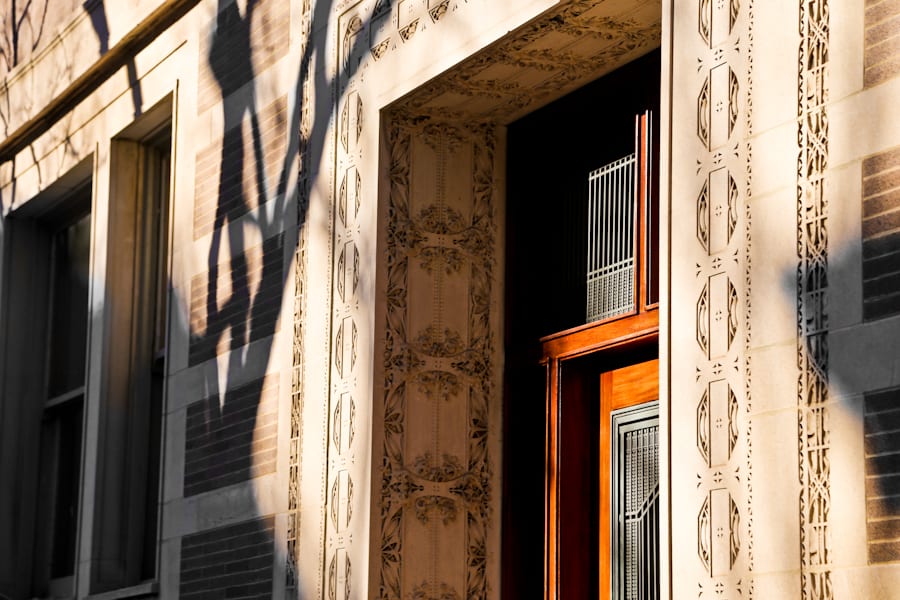
the enclosed courtyard contains the architectural fragment "sculpture garden," consisting of several 19th and 20th century architectural artifacts salvaged from mostly demolished chicago buildings designed by louis sullivan, dankmar adler, h.h. richardson, frank lloyd wright, john edelmann, raymond hood and george elmslie, the fragments are gifts from various chicagoans, architects, and architecture enthusiasts and occupy the courtyard garden and certain walls of the library.
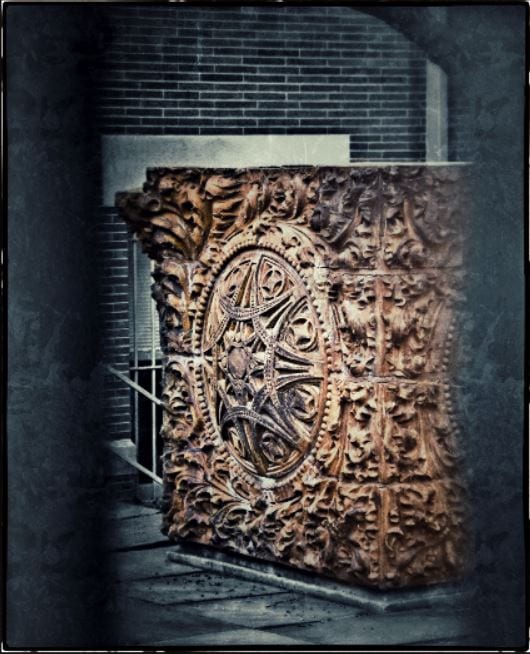
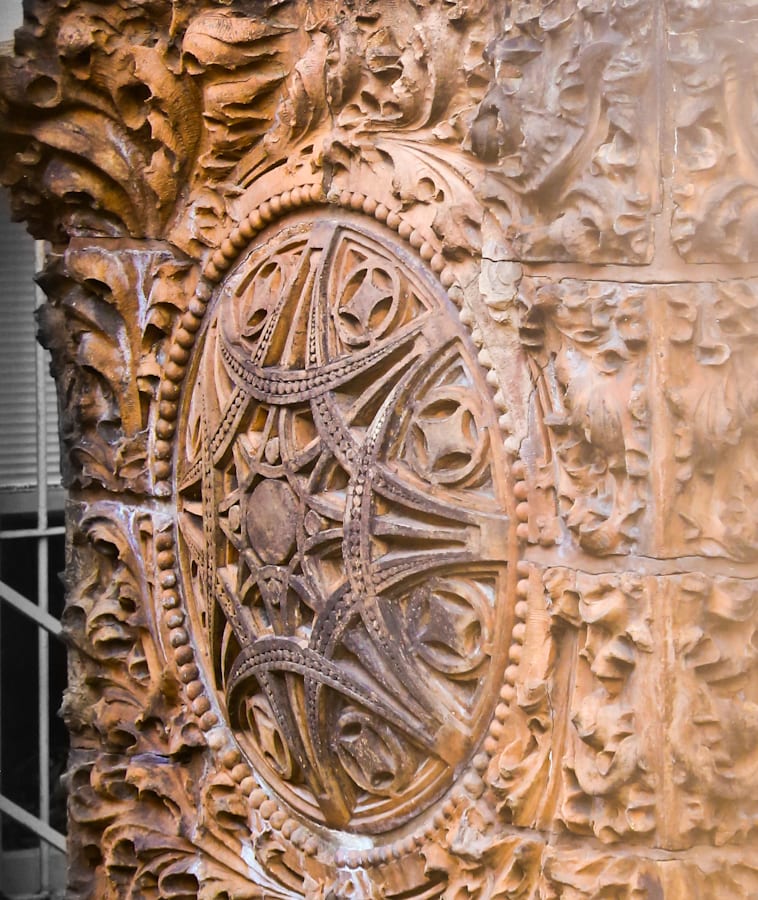
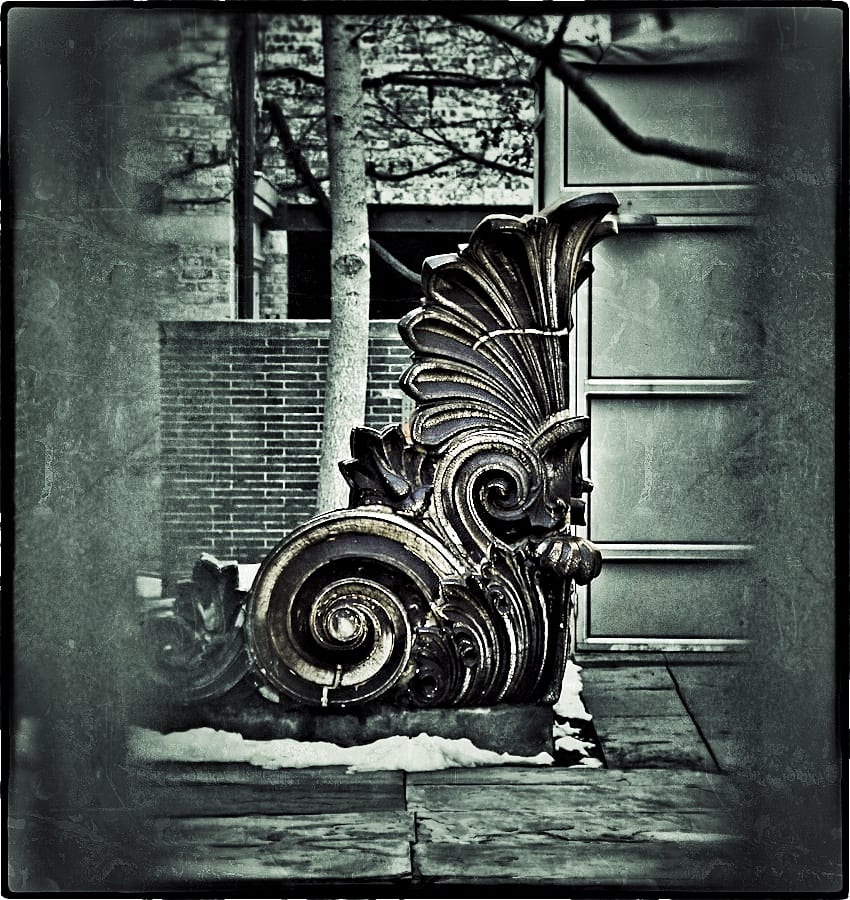
This entry was posted in , Miscellaneous, Bldg. 51, Events & Announcements, Featured Posts & Bldg. 51 Feed on January 4 2016 by Eric
WORDLWIDE SHIPPING
If required, please contact an Urban Remains sales associate.
NEW PRODUCTS DAILY
Check back daily as we are constantly adding new products.
PREMIUM SUPPORT
We're here to help answer any question. Contact us anytime!
SALES & PROMOTIONS
Join our newsletter to get the latest information


