simon wexler psychiatric research pavilion artifacts rediscovered seven years after building demolished
This entry was posted on January 19 2016 by Eric
moving and organizing old inventory this past week, i re-discovered several interesting pieces from a lengthy and tumultuous salvage nearly 7 years ago. the artifacts described in this post had completely slipped from my mind, since i didn't devote much attention or time to removing architectural artifacts from the simon wexler psychiatric research center. the pavilion was just one of 31 buildings that i rummaged through while spending nearly a year on the michael reese hospital campus.
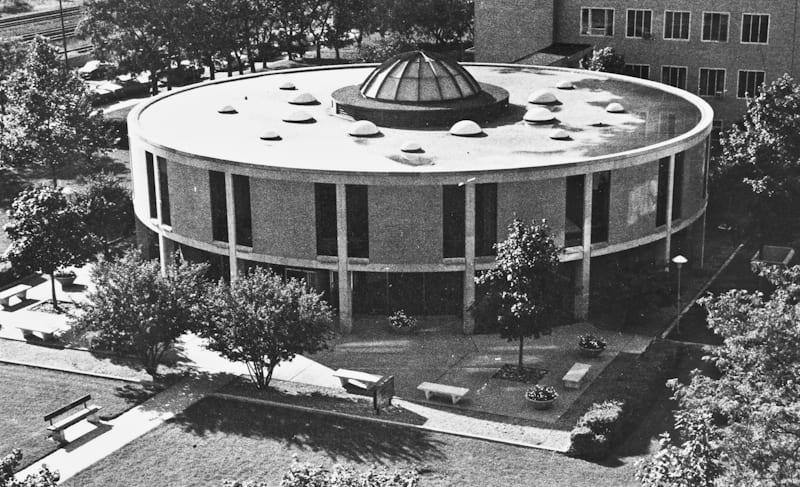
i recall the building being in such disarray, with biohazard and asbestos signs plastered everywhere. collectively, the whole experience was so unbelievably chaotic, happening at such a dizzying speed, that i though about writing a book about the experience. anything that could go wrong, did -- for all parties involved.
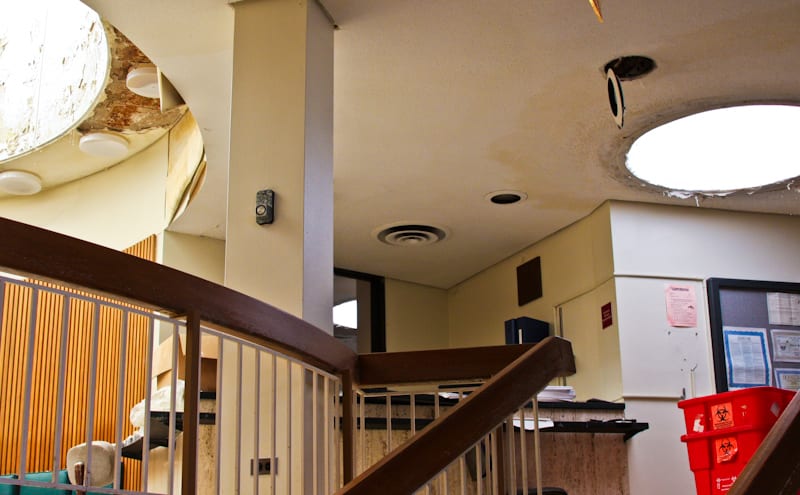

as for the wexler, it was a real tragedy to see that building go. despite the neglect and horrific state it was in, i managed to secure the original and highly attractive solid stainless steel front door handles that flanked the centrally located revolving door. while exploring the interior i came across medical files (why were these not shredded?), art work, nice mid-century furniture, and so on. what really captured my attention, however, was a nicely framed and matted architectural photograph of the pavilion building - taken in august of 1970 by a former patient identified as "t.w. franks," who presented the framed art as a gift to his doctor, david h, wagner.
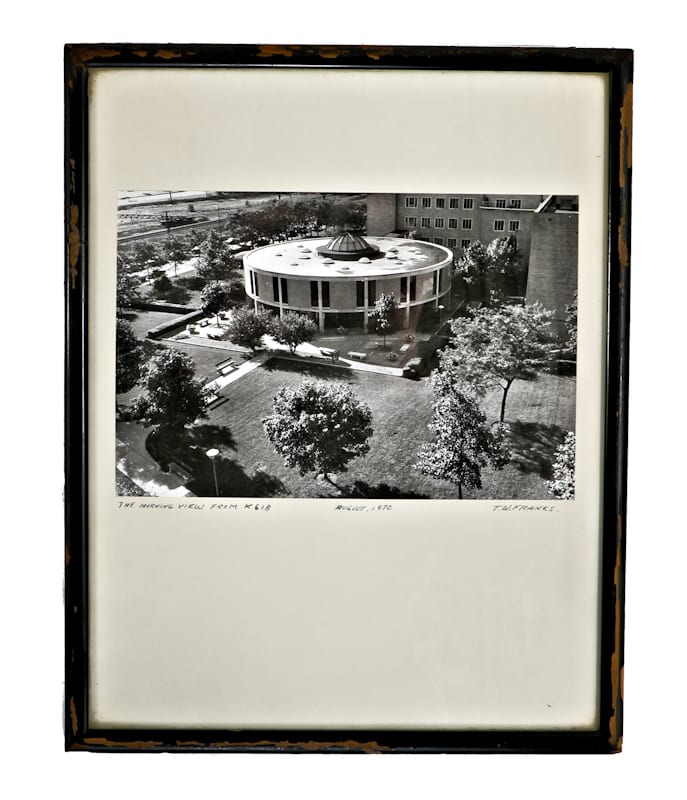
the reverse contains a hand-typed label "dedication" indicating that the image was presented to the hospital by t.w. franks, in honor of dr. david h. wagner, his staff, and the sixth floor kaplan pavilion personnel. the rich black and white image is titled "the morning view from k618", presumably showing the view of the pavilion looking down from t.w. frank's window during his stay.
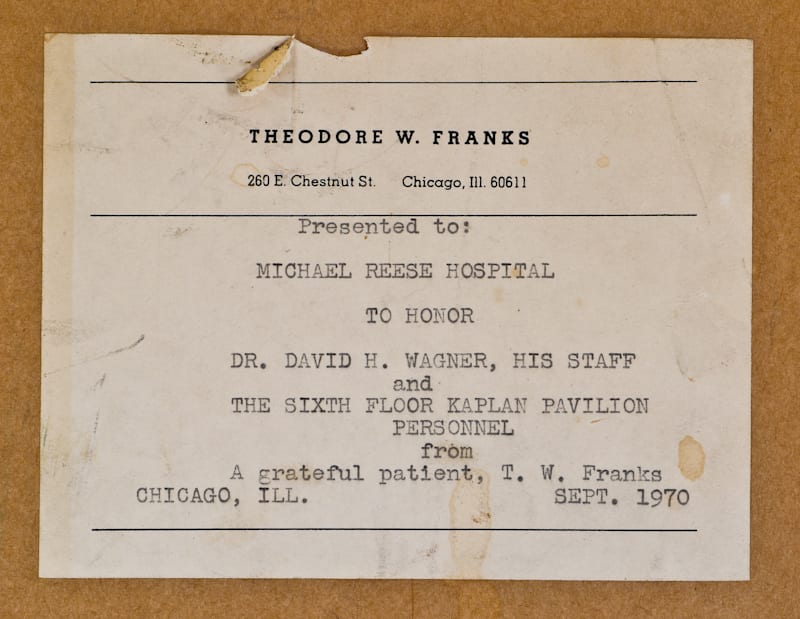
the dr. wagner for whom the picture is dedicated was born in dorchester, wisconsin, and practiced medicine in chicago for more than 50 years. he retired in 1984. wagner attended the university of illinois, graduating in 1930. during his career, wagner had offices at 25 e. washington st., 111 n. wabash ave., and on north michigan avenue. he was a former president of the medical staff at michael reese hospital and was an attending physician at cook county hospital. he was also on the teaching staff of michael reese hospital, the chicago medical school, and the university of illinois college of medicine. dr. wagner additionally helped found the union health center, where he worked for 30 years and served as medical staff president.
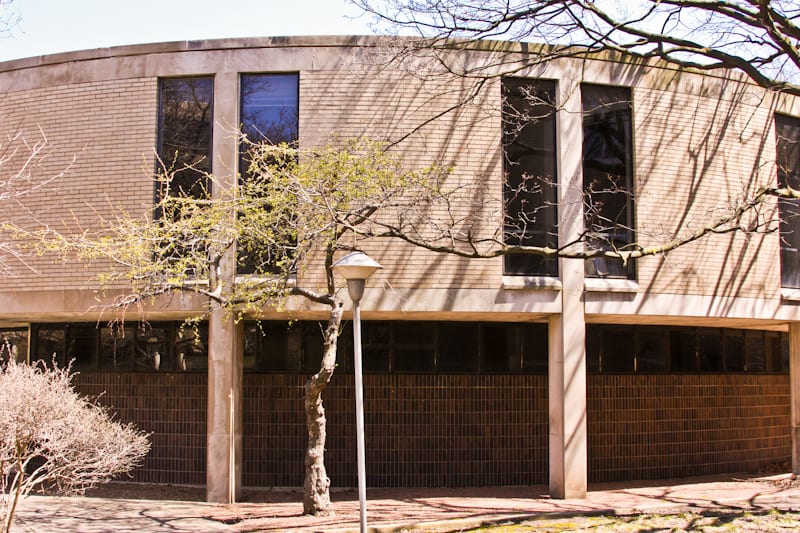
the simon wexler psychiatric research & clinic pavilion's entrance door handles are no doubt a customized design, executed by russwin, national or some other maker. hardware catalogs of this period offer nothing remotely close in design, and the pulls are impressive in size, each handle measuring 24 inches high. the doors from which the handles were removed flanked a revolving door with matching finish, and are a historic representation of architectural aspects of the modernist movement.
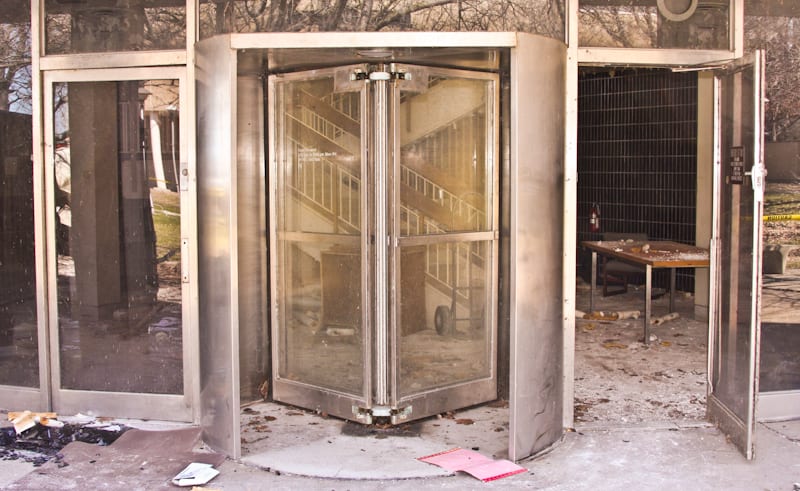
the michael reese hospital was an architecturally heralded complex of buildings that was abandoned or neglected for some time before finally being slated for demolition. as a nonprofit public hospital on chicago's south side, its goal was to research illnesses and find new treatments and cures. the first polio vaccine came out of michael reese, as did the hess bed, the first incubator for prematurely-born babies. architecturally, many of the buildings on the hospital campus were considered worthy of historical landmark status.
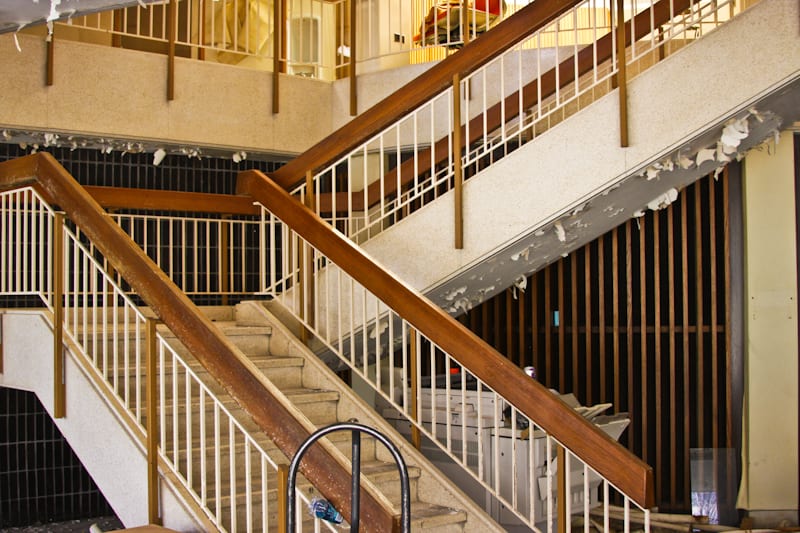
built in the late nineteenth century (the earliest in the 1880's), several of the 24+ buildings were designed by architect walter gropius (founder of the bauhaus school, and one of the pioneers of modern architecture). the simon wexler pavilion in particular was designed by chicago architects ezra gordon and jack levin in 1962. the building served as an outpatient facility with interview rooms arranged around the circumference of the building. there were a multitude of convex-shaped skylights surrounding a massive segmental domed centered skylight located on the top floor of the building.
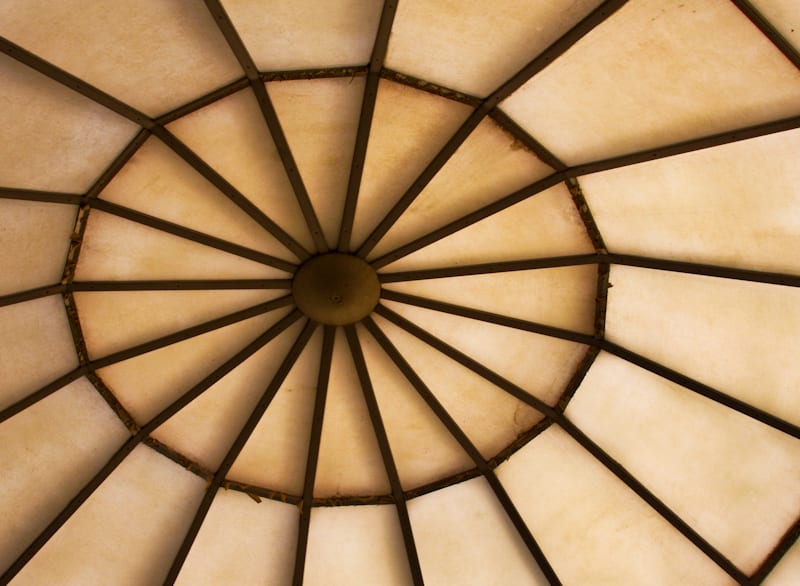
the 128 year old hospital was forced to shut its doors for a number of reasons, including to make way for an "olympic park" that would make chicago a competitive finalist for hosting the 2016 summer games. it is now, ironically, the same year as the games, and the former site of the hospital remains vacant. proposals circulated more recently to use the site for the barack obama presidential library and museum, however, the site was ultimately not considered.
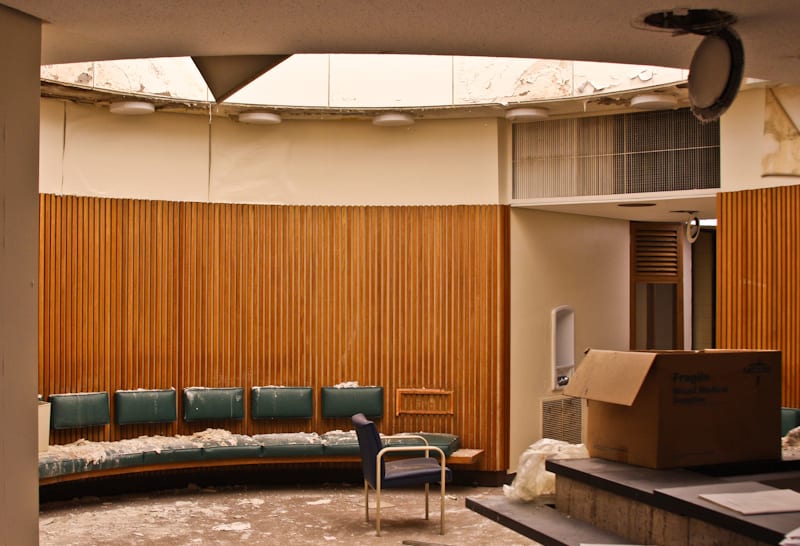
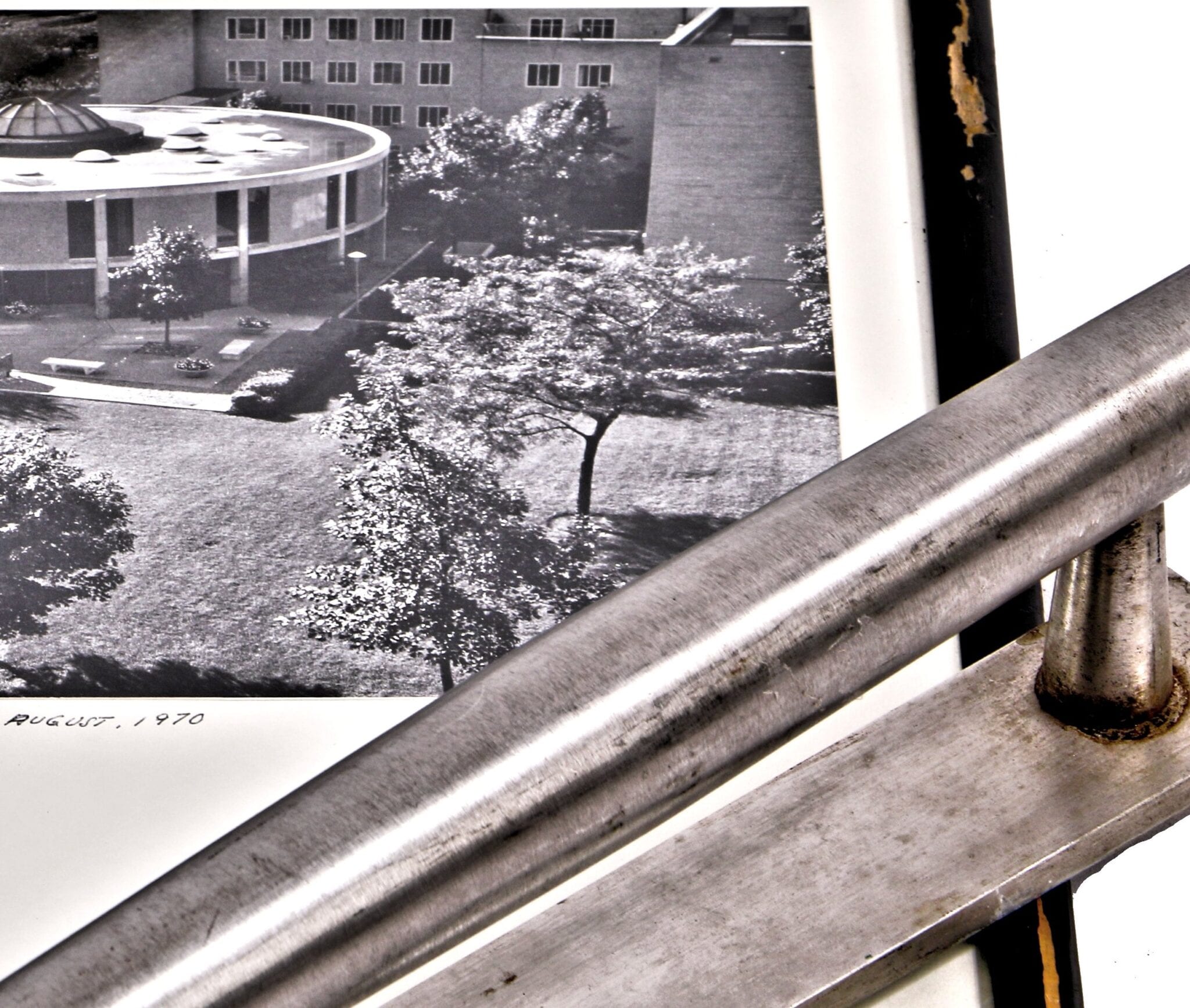
This entry was posted in , Miscellaneous, Salvages, Bldg. 51, New Products, Events & Announcements, New Acquisitions, Featured Posts & Bldg. 51 Feed on January 19 2016 by Eric
WORDLWIDE SHIPPING
If required, please contact an Urban Remains sales associate.
NEW PRODUCTS DAILY
Check back daily as we are constantly adding new products.
PREMIUM SUPPORT
We're here to help answer any question. Contact us anytime!
SALES & PROMOTIONS
Join our newsletter to get the latest information
























