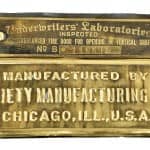urban remains salvages crane brothers factory shortly before its demolition
This entry was posted on May 3 2016 by Eric

after thoroughly photo-documenting the interior and exterior of the two extant pre-fire crane brothers factory buildings constructed in 1865 and 1870, we were given 1-2 days to extract artifacts that i expressed interest in during a lengthy afternoon of search and discovery. with insurance certificates issued and checks cut, my crew and i set out to remove what we could, given the time constraints. the adjoining brass and iron foundries were demolished long ago, and the remaining original buildings housed the company after it moved from the nw corner of desplaines and fulton.


truthfully, there wasn't much to salvage, but i wanted the opportunity to carefully document what, if anything, remained hiding under countless remuddlings engineered by several tenants spanning over 150 years. i knew in advance that the buildings had been essentially "gutted," but it was incredibly challenging to find little "pockets" in these hulking brick buildings where artifacts were left undisturbed from the time of construction. we did unearth an old wall-mount gasolier, original wood trimwork, early or original wall paint, and iron support columns. perhaps the most gratifying discovery was an original massive arch top four-over-four window sash with intact wood muntins and panes of "wavy" clear glass, buried beneath a wall that was filled with insulation on the inside and bricked over on the exterior.

the last alterations made to the window were likely made during the early 20th century, when sash pulls and locks were added. along with the window, two 17-pound cast iron sash weights suspended on their original sash cords (housed within the flanking cavities), and the sash pulleys (unornamented and unsigned, though likely russell & erwin) were removed, cleaned, and documented.



this was an important discovery, since i can now analyze the materials and methods used to fabricate the window and the choice of hardware used to make it functional. i've further ascertained what the original windows looked like in both configuration and design, when the rear addition was built in 1870.

each floor of the factory was designated for a specific purpose, whether making foundry patterns, or polishing brass. the original architectural elements that did remain intact varied on each of the floors, with the only commonality being the presence of a walk-in safe, with brick vaulted ceilings and granite stone floors. one of the three vault safe doors, however, was designed and built altogether differently from the other more fortified doors.

this i managed to remove with the jamb or surround intact, the door itself comprised of riveted joint wrought sheet iron with a distinctive decorative handle with no locking mechanism of any kind used for security purposes. since the wood patterns could be easily reproduced or altered as steam fitting technology advanced, the vault likely served as a storage room for the finished patterns or molds, with a metal fireproof door installed to protect the patterns if the building caught fire (which it narrowly avoided nearly a year later, when the great chicago fire of 1871 swept dangerously close to this area).

in addition to safe and/or vault door hardware, there were several fanciful steam gauges with knurled-edge brass bezels. the bottom floor was outfitted with a decorative stamped tin ceiling (added after 1900), old fittings, hooks, and scattered crane brothers ephemera found behind the walls. all these were removed and brought back to the shop. the topmost floor also contained a few rare and highly sought after late 19th or early 20th century fully adjustable cast iron ball-joint ceiling mounts for use with faries manufacturing company incandescent light brackets, containing articulating arms.

there were no doubt several more at one point in time, but they were likely removed when the building was sand-blasted down to the brick and beams - a process that also unfortunately eradicated the nicely aged surface patinas that had given the original building elements visible markers of age.

when demolition commences on the 1870 addition, i will be there to document its death, and collect building materials that were used in construction (i.e. bricks, joist segments, tie-rods, etc.). i also look forward to collecting surrounding pink granite pavers that were installed to handle the weight of the incredibly heavy loads from carriages or carts stacked with brass and iron pipe fittings (used to connect the everyday home with the city's water and waste system).


as an aside, these granite pavers are the only physical remnants of where the haymarket riots took place in 1886. "crane's alley" was host to the famous altercation between protesters and police, and initiated an annual international workers' holiday. it seems fitting that 130 years later, close to this year's "may day," the very ground on which the conflict started will turn up a rare souvenir.



a sampling of artifacts and oddities salvaged from the crane brothers factory is shown below. many more need to be sorted, cleaned and/or refinished, and documented before posting.

This entry was posted in , Miscellaneous, Salvages, Bldg. 51, New Products, Events & Announcements, New Acquisitions, Featured Posts & Bldg. 51 Feed on May 3 2016 by Eric
WORDLWIDE SHIPPING
If required, please contact an Urban Remains sales associate.
NEW PRODUCTS DAILY
Check back daily as we are constantly adding new products.
PREMIUM SUPPORT
We're here to help answer any question. Contact us anytime!
SALES & PROMOTIONS
Join our newsletter to get the latest information









































