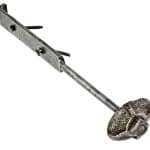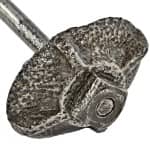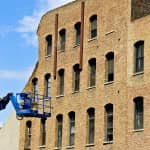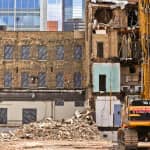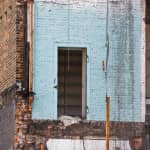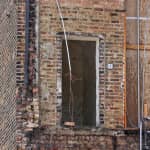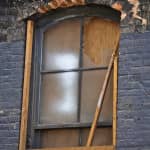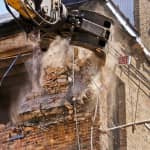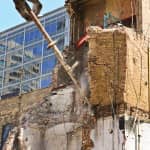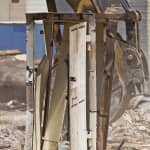historically important pre-fire crane brothers factory addition (1870) smashed into oblivion
This entry was posted on May 6 2016 by Eric
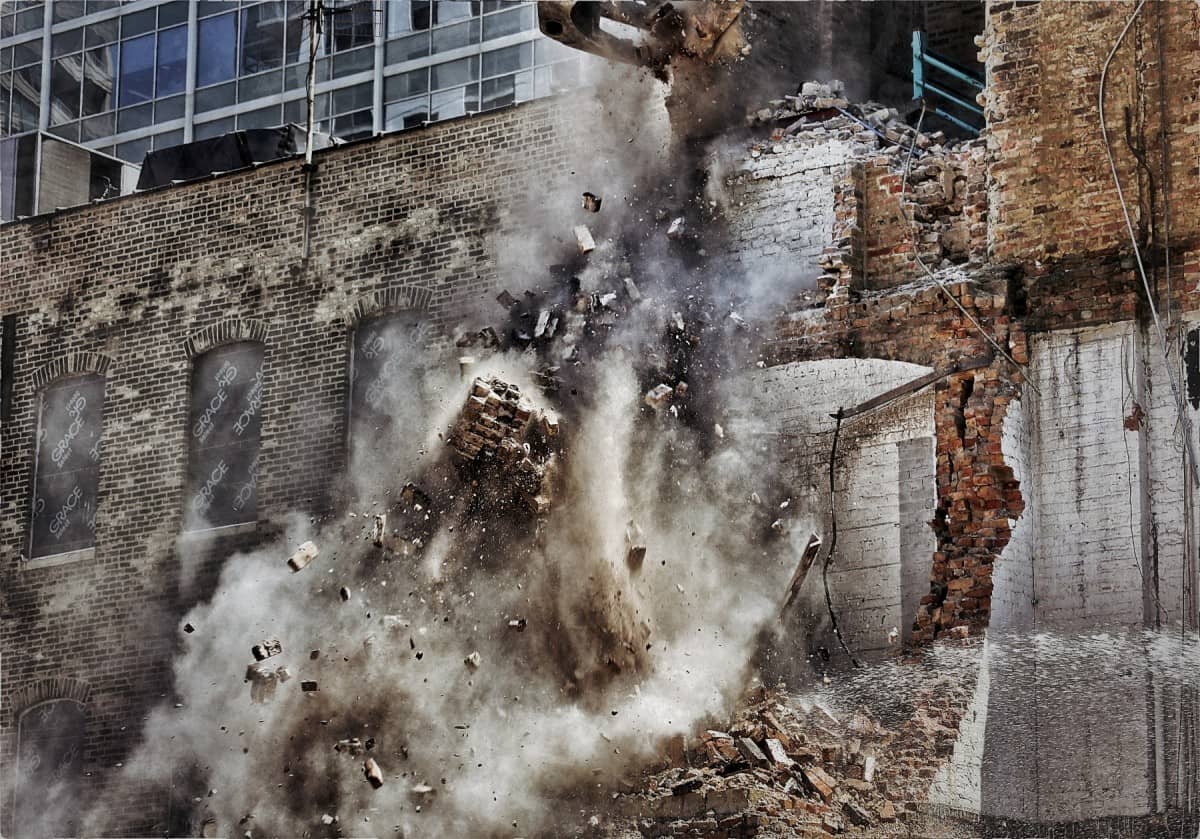
after returning from my week-long trip to new orleans, i revisited the site of the crane brothers manufacturing factory complex (renamed northwestern manufacturing and then crane mfg. co. shortly after the 1871 great chicago fire). the building that most interested me was one of two pre-fire structures, built in 1870 as an addition to the oldest building (facing jefferson street) constructed in 1865.
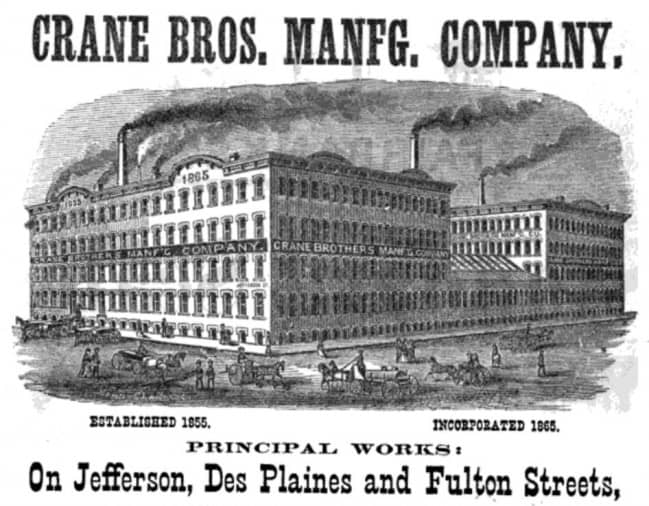
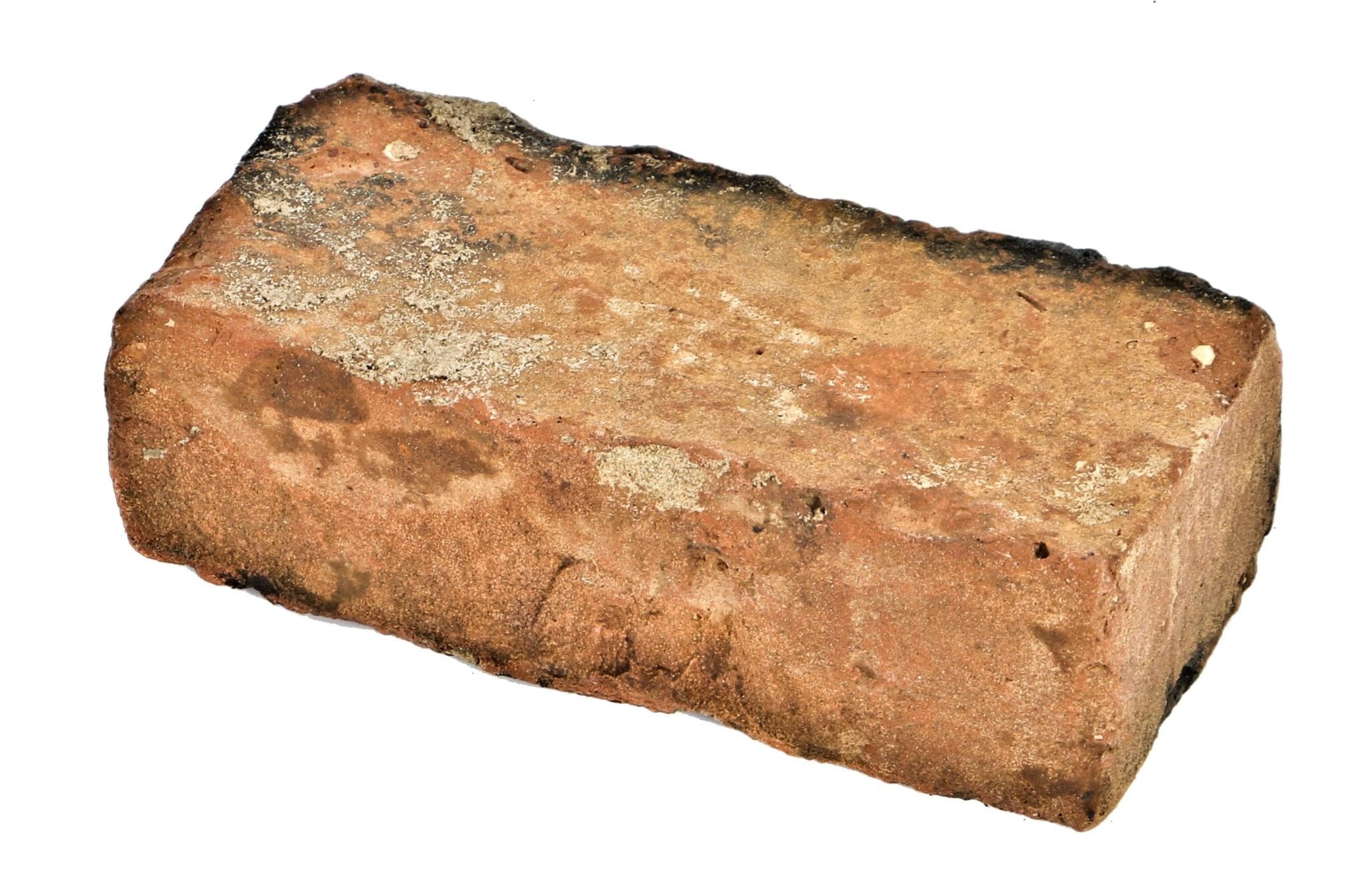
the purpose of my trip was twofold: first and foremost, to document the slow and painful eradication of yet another pre-fire building from chicago's cityscape, and the second being to gather ever-more photographic imagery and physical data pertaining to the building materials and methods used to construct the 1870 addition for inclusion in my deconstructing chicago project.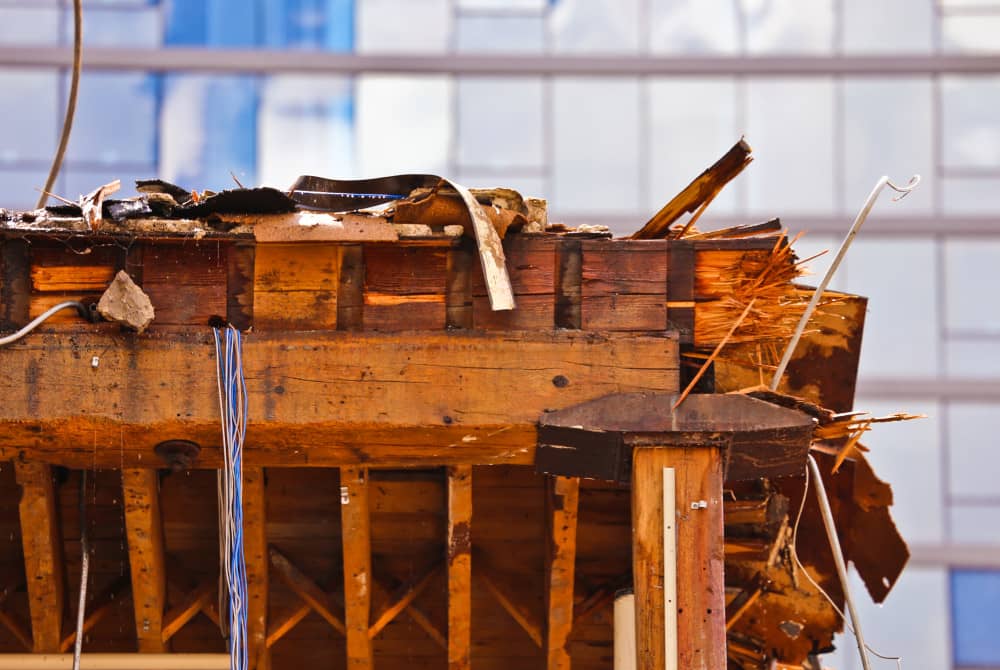
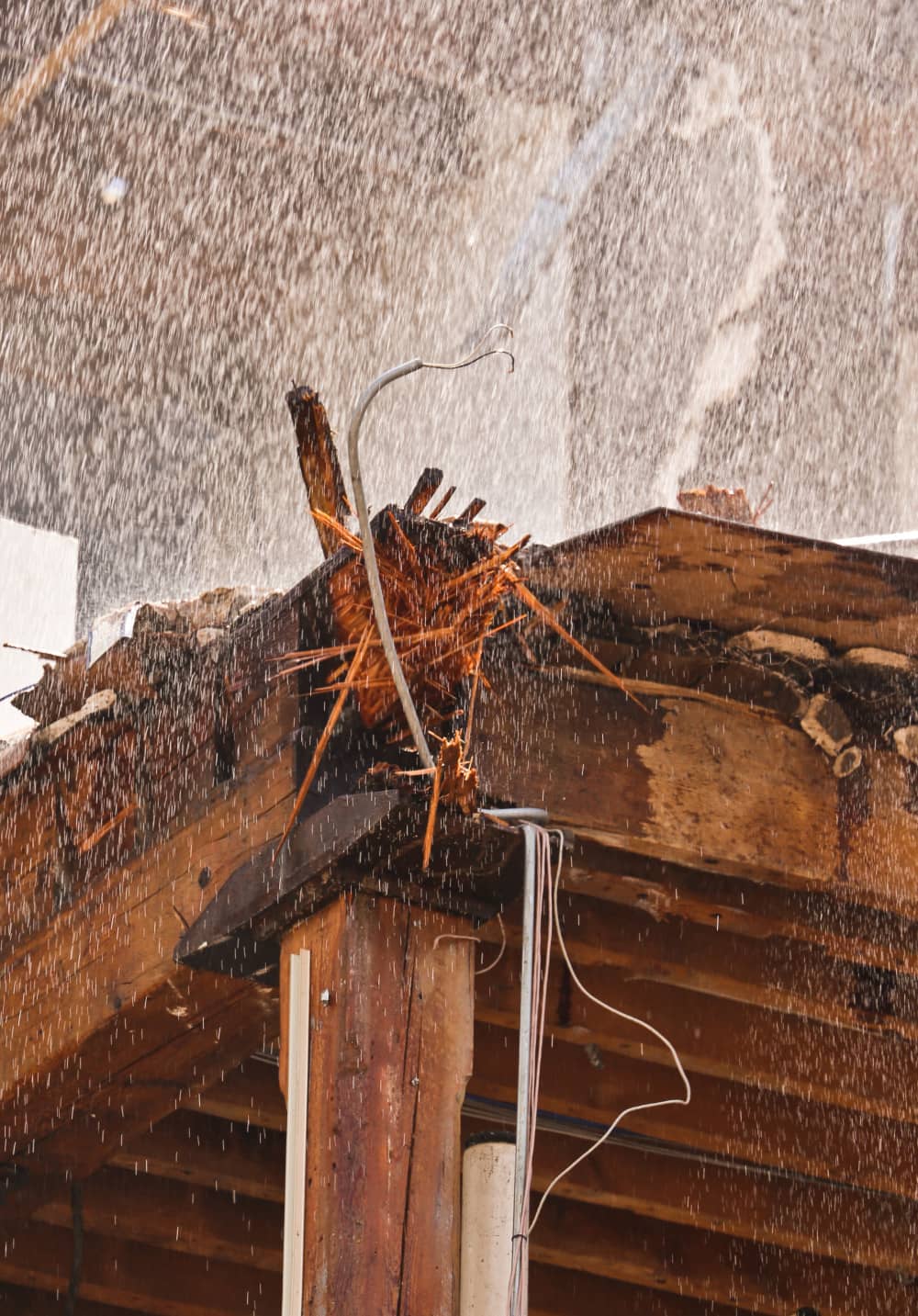
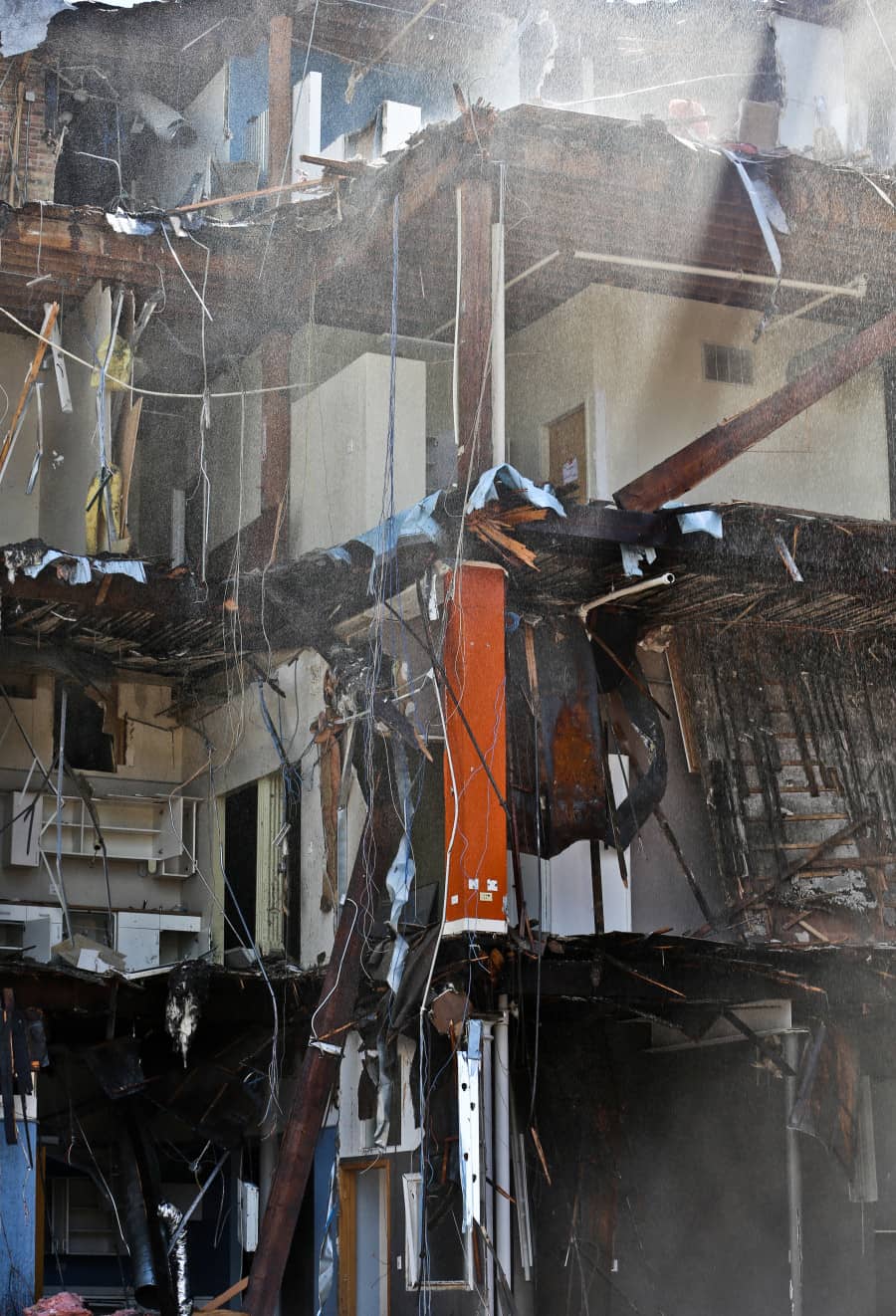
the rate at which the building was destroyed was surprisingly quick and steady, with two side by side machine operators attacking it, one breaking the thick brick walls apart and the other pulling salvageable scrap metal and old growth timber to the side. when the back wall opened up, it gave me a great opportunity to document the interior framing, including the configuration of the load-bearing posts and beams and the braces, tie rods, and brackets used to join and reinforce the massive beams, used to carry the weight of each subsequent floor - all housed within a triple layers exterior brick wall. additionally i was able to examine the notched-end joists (when they were brought down and stacked for reuse), the wood type (yellow pine), saw markings (circular), and whether there were any sawmill stamp marks (there weren't).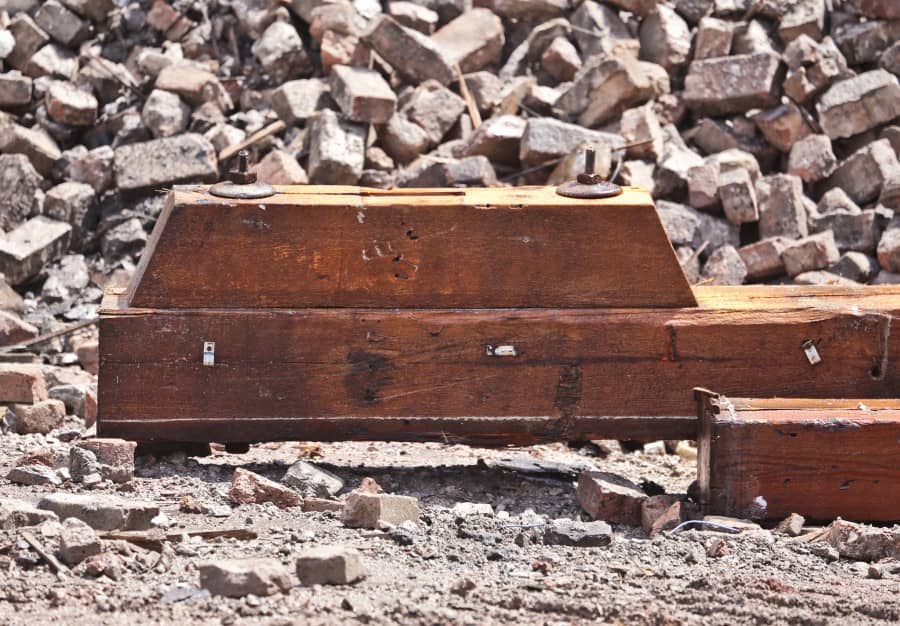
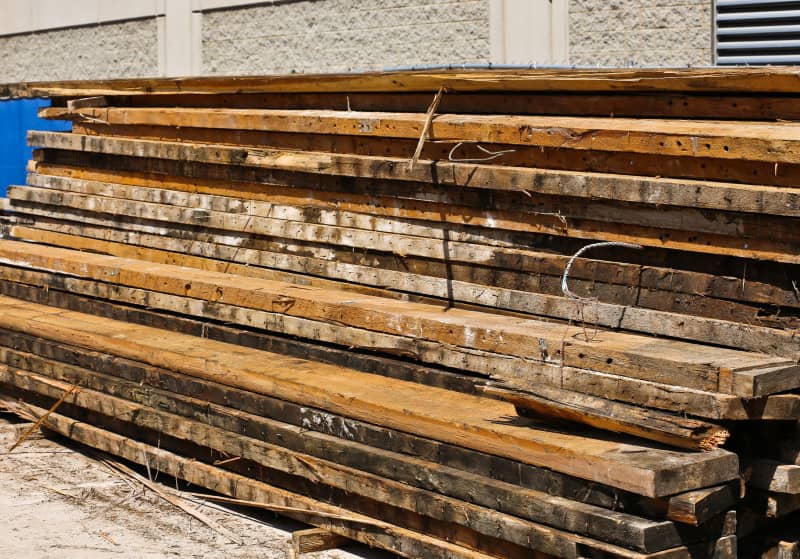

i pulled a few bricks to determine the fabricator/supplier as well as to document the surface characteristics and any markings used from one brick to the next. with so many brick manufactures and suppliers before, and especially after the fire, i cannot pinpoint with certainty who supplied the brick for the 1870 addition.
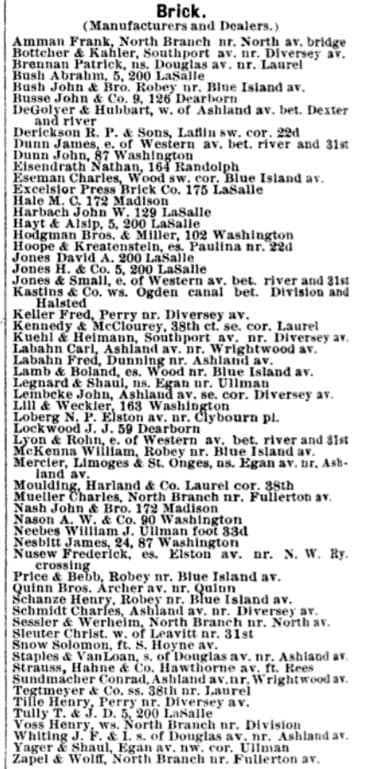
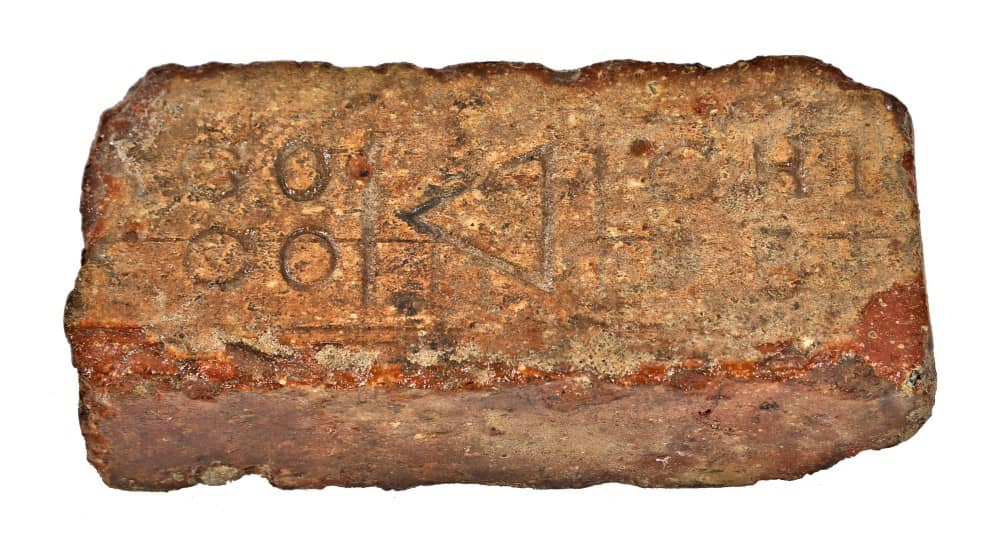
there were some original sections of interior molding that i had forgotten about, and i was amazed to find enough of a section to determine if it was multi-part and if so, what the overall profile looked like when assembled together. paint analysis will be done as well, but at a later time. it's likely that palmer, fuller & company, supplied the millwork for the factory buildings.
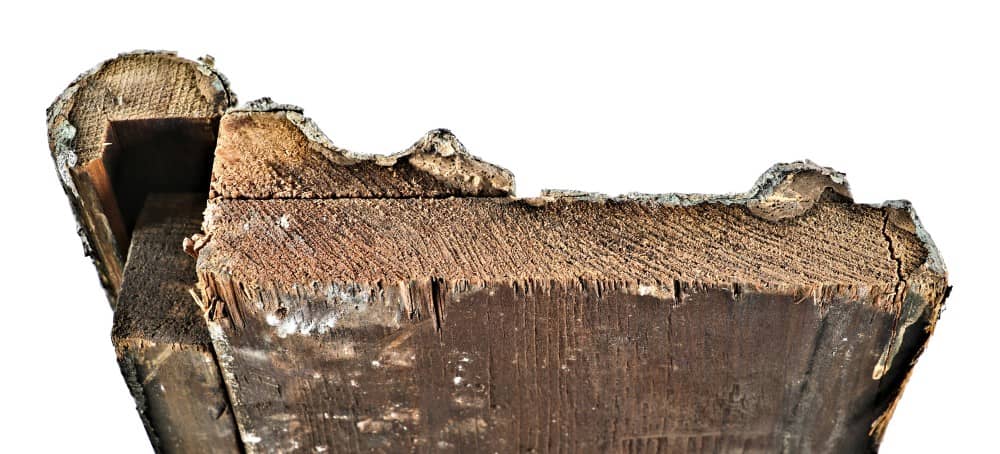
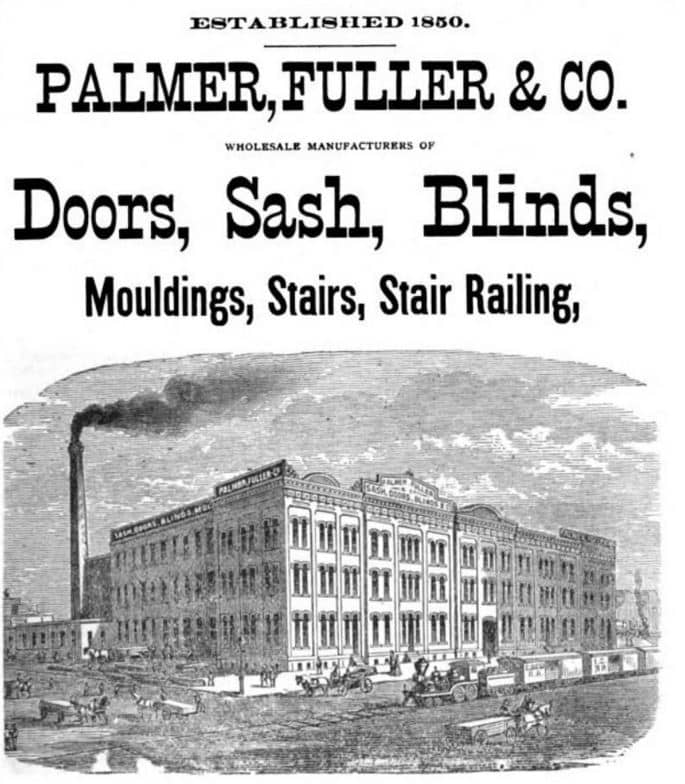 i managed to gather a few square nails as well, since i like to closely examine the characteristics of their heads to tease out production patterns of nail or spikes (which i can use as an additional dating tool). lastly, i pulled from the pile a complete tie rod and anchor plate (hundreds were used along the exterior of the building) designed to brace the brick masonry from lateral bowing. the crudely cast anchor plate and rod or bolt was likely fabricated in crane's foundry during the time of construction on the addition, around 1870. the hand-hammered flat bar end of the cylindrical wrought iron still contained the two original spikes with distinctive forged round "roseheads" (named for their resemblance to the petals of a flower, due to the way the blacksmith would peen the surface in a nail heading tool).
i managed to gather a few square nails as well, since i like to closely examine the characteristics of their heads to tease out production patterns of nail or spikes (which i can use as an additional dating tool). lastly, i pulled from the pile a complete tie rod and anchor plate (hundreds were used along the exterior of the building) designed to brace the brick masonry from lateral bowing. the crudely cast anchor plate and rod or bolt was likely fabricated in crane's foundry during the time of construction on the addition, around 1870. the hand-hammered flat bar end of the cylindrical wrought iron still contained the two original spikes with distinctive forged round "roseheads" (named for their resemblance to the petals of a flower, due to the way the blacksmith would peen the surface in a nail heading tool).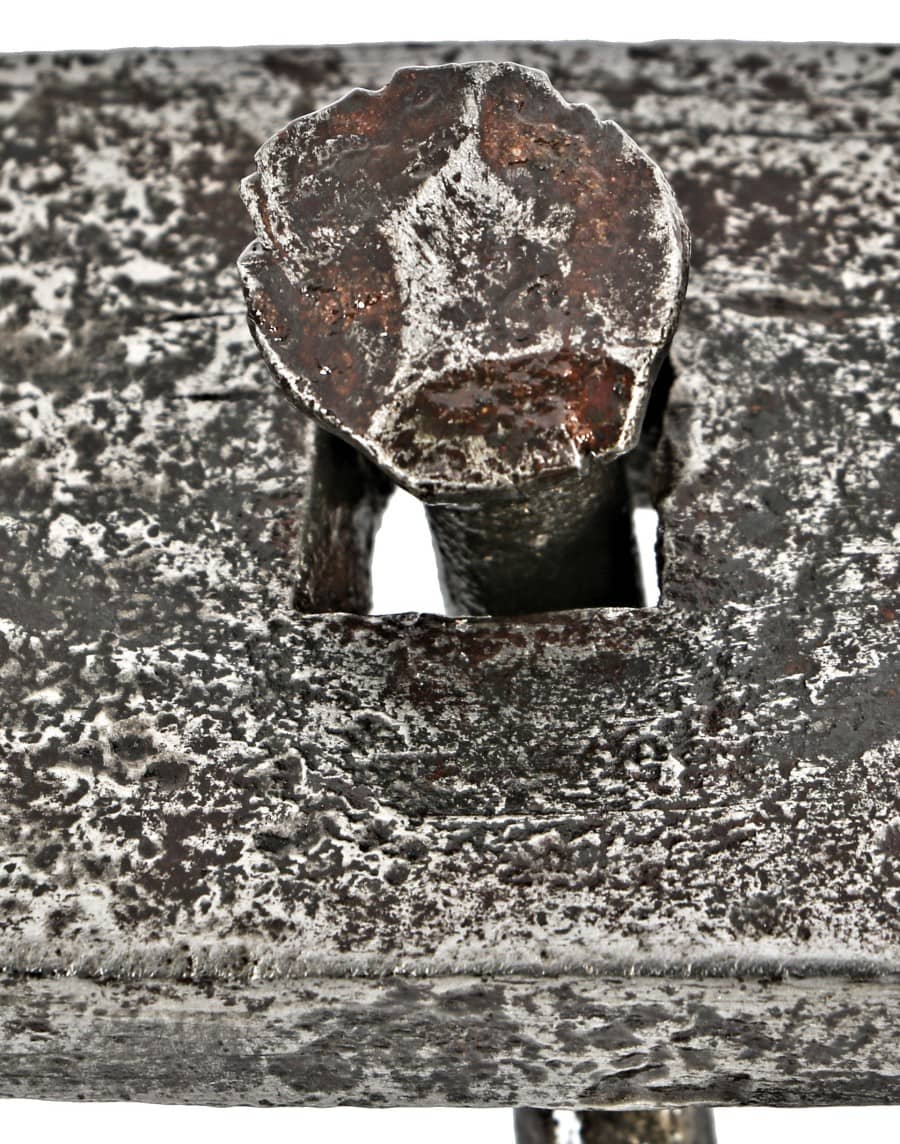
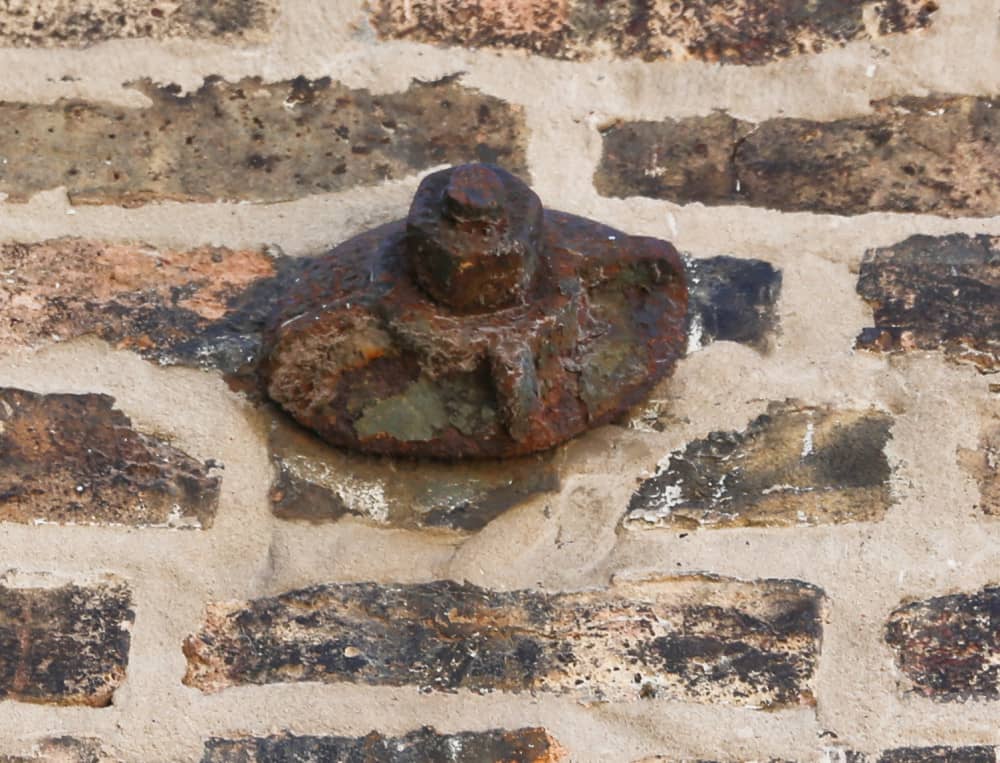
as i gathered my "samples" and put my camera gear away, i relaxed for a moment, admiring the public sculpture on desplaines commemorating the haymarket riot of 1886, which happened in part, behind the crane brothers factory buildings. looking around, i was pleasantly surprised that i was surrounded by a sea of both pink granite and brick pavers installed before, during and after this horrific event unfolded right around were i stood.
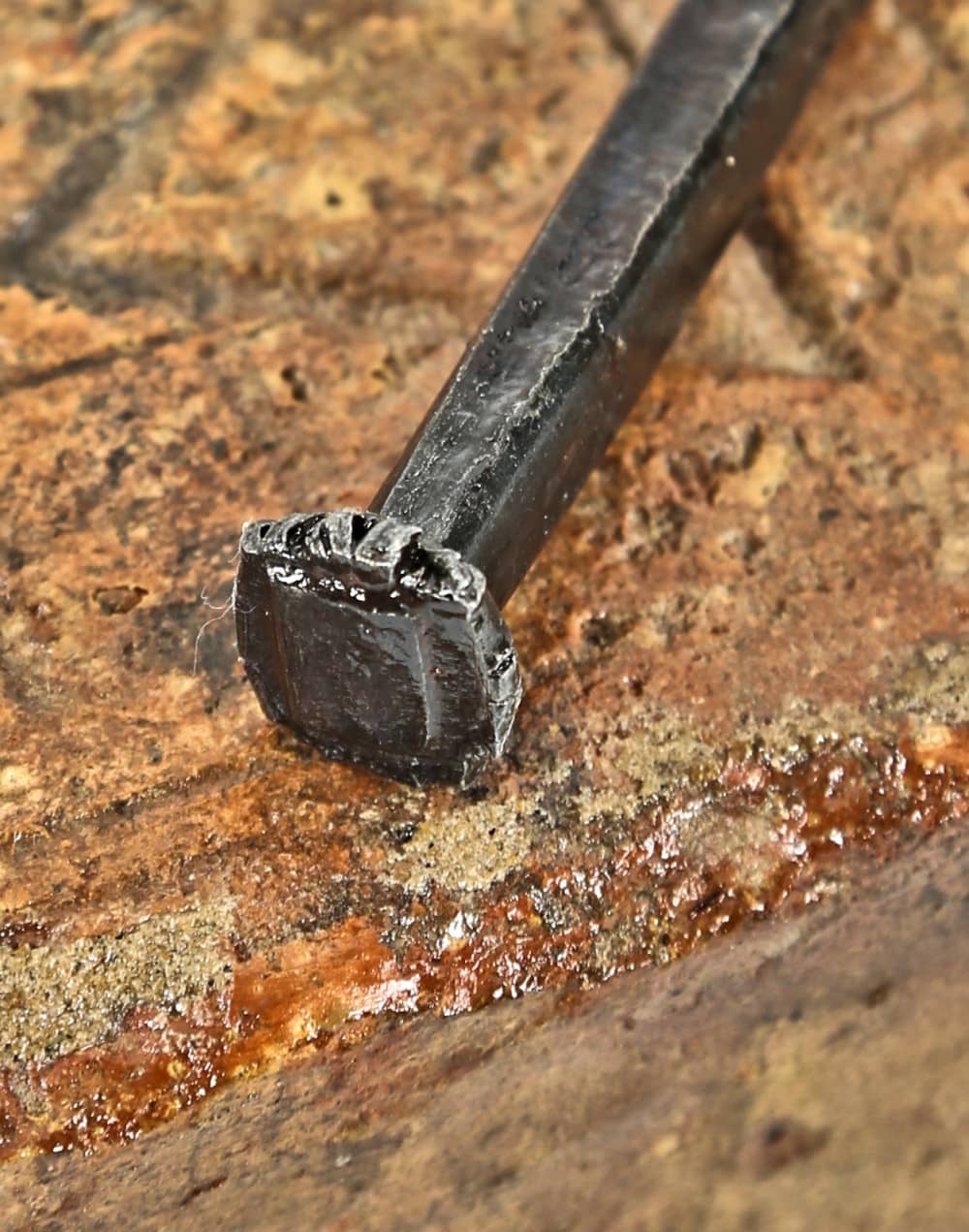
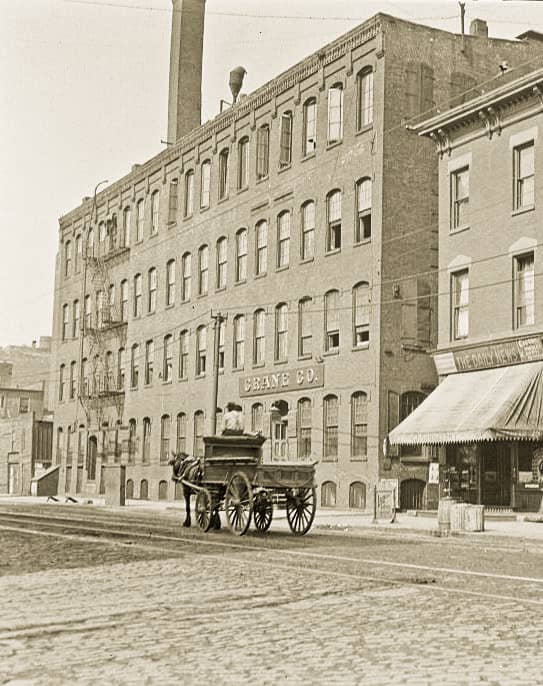
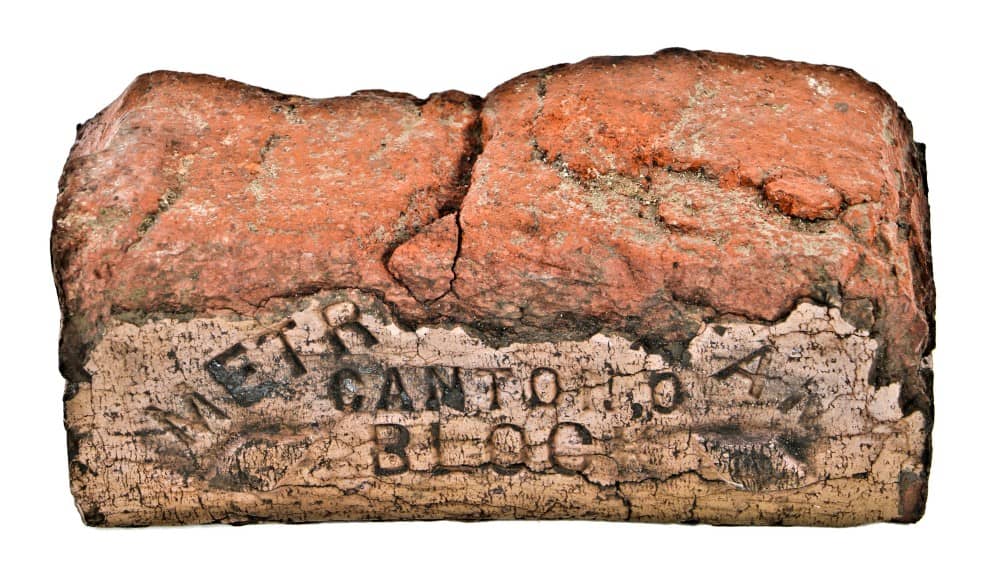
at the time of the riots, desplaines street was comprised of cedar wood blocks, so those were either removed or covered over as improvements were made to city streets. the fact that these 19th century pavers spanned the entire lot in addition to the adjoining alley (known as "crane's alley) where a wagon was parked for demonstrators to stand upon and speak to the throngs of angry laborers gathered below impressed me greatly. each and every paver, bearing an incredibly worn surface from continuous wagon wheel and horse hoof traffic had a hefty narrative simply by being present on the ground where people fought and were killed by bomb or gunfire, the stones where blood was spilled.
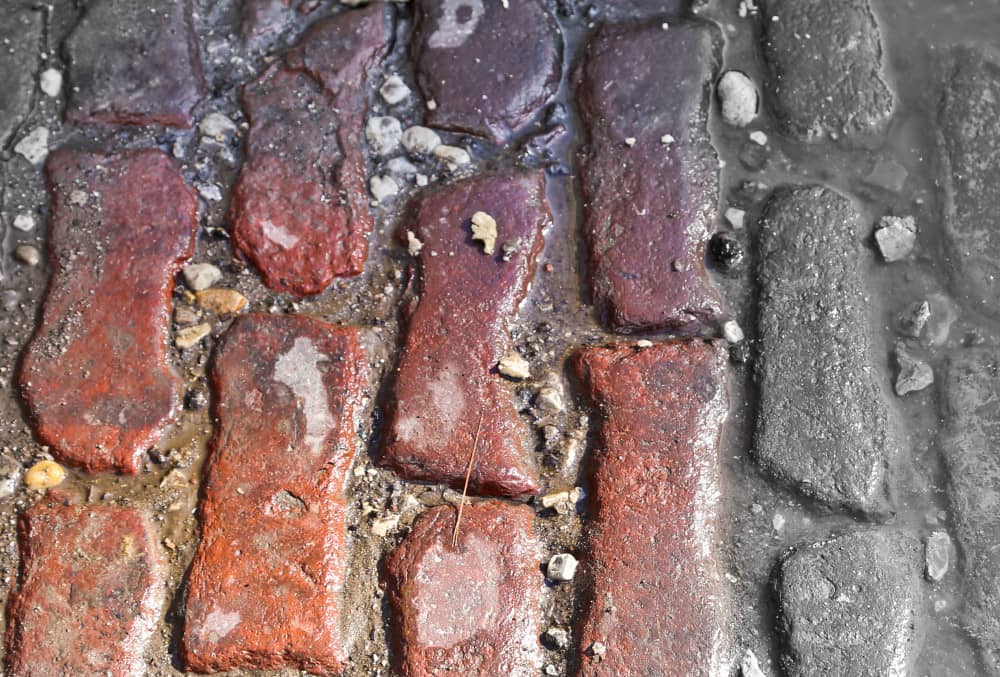
since all of the pavers will be removed when excavation for the new high rise begins (the alley will likely not be impacted), i extracted a few to document and add to bldg. 51's building materials archive. i hope to secure more in the future for reassembly in an undetermined configuration. as for what lies underneath this sea of pavers, it remains to be seen. i hope to be writing a future post where i am documenting artifacts unearthed during excavation.
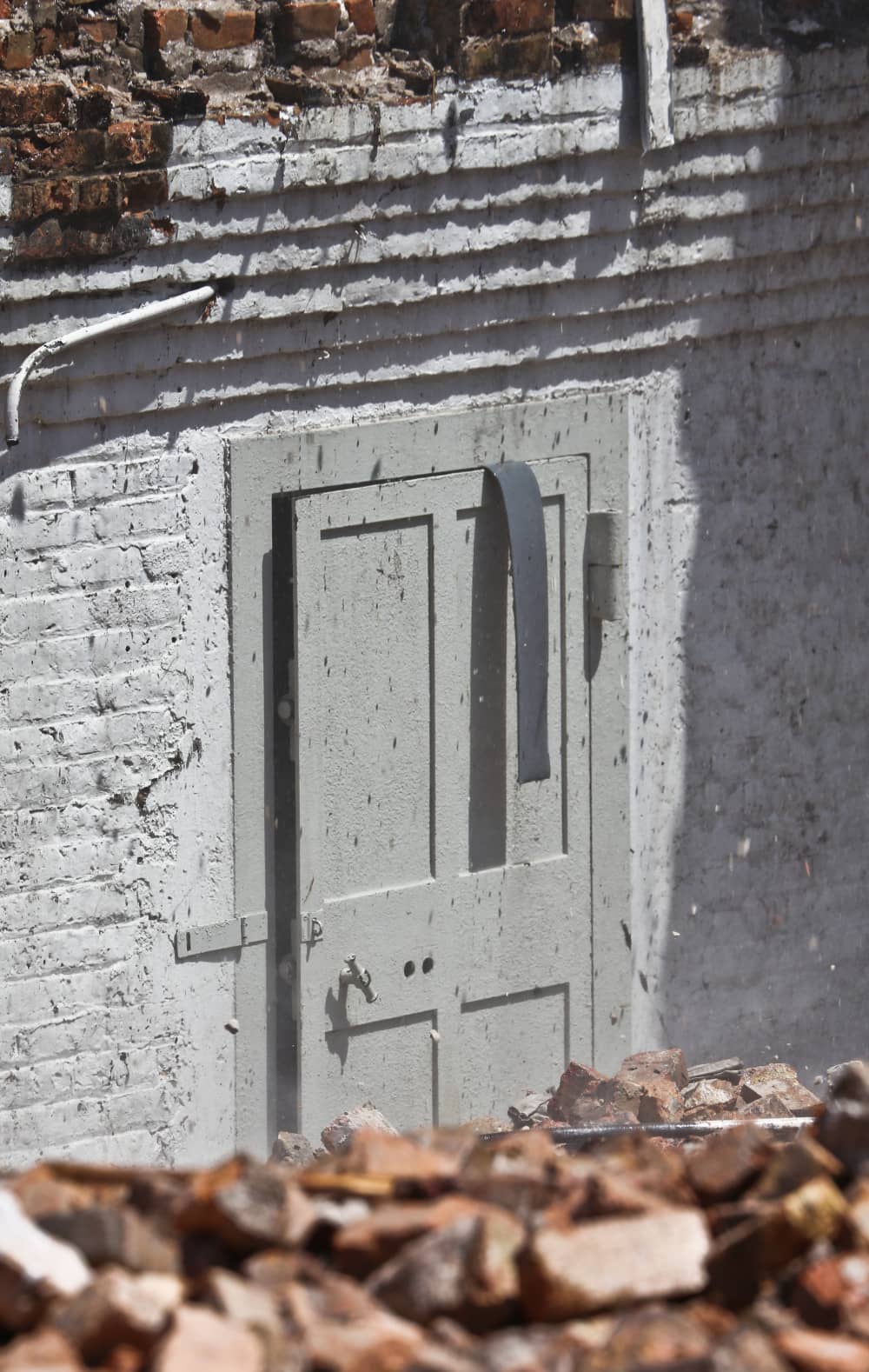
This entry was posted in , Miscellaneous, Salvages, Bldg. 51, Events & Announcements, New Acquisitions, Sales and Promotions, Featured Posts & Bldg. 51 Feed on May 6 2016 by Eric
WORDLWIDE SHIPPING
If required, please contact an Urban Remains sales associate.
NEW PRODUCTS DAILY
Check back daily as we are constantly adding new products.
PREMIUM SUPPORT
We're here to help answer any question. Contact us anytime!
SALES & PROMOTIONS
Join our newsletter to get the latest information

