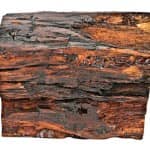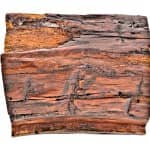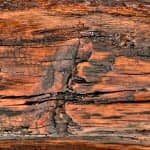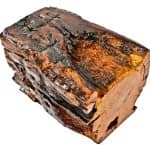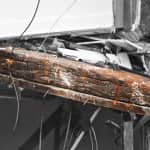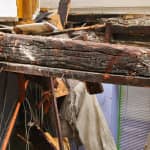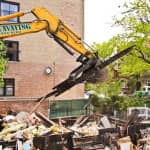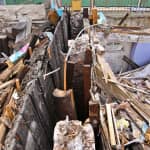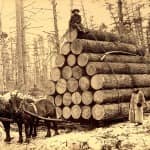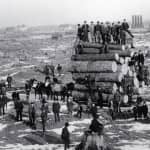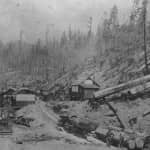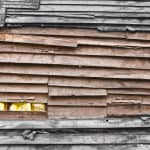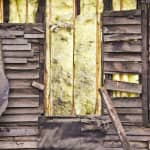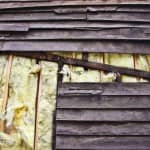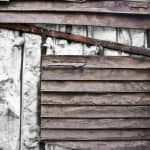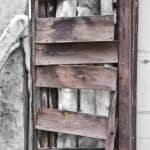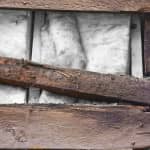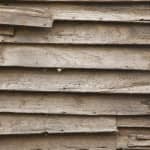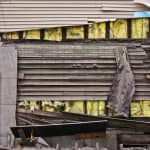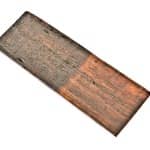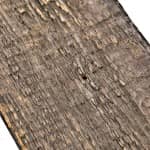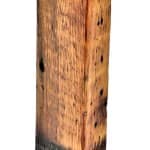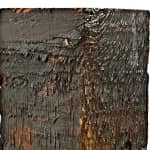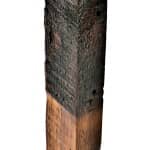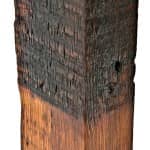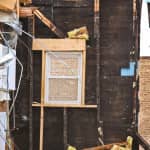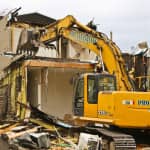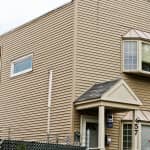one of chicago's oldest cottages, replete with hewn beams, discovered through its untimely demise
This entry was posted on June 30 2016 by Eric
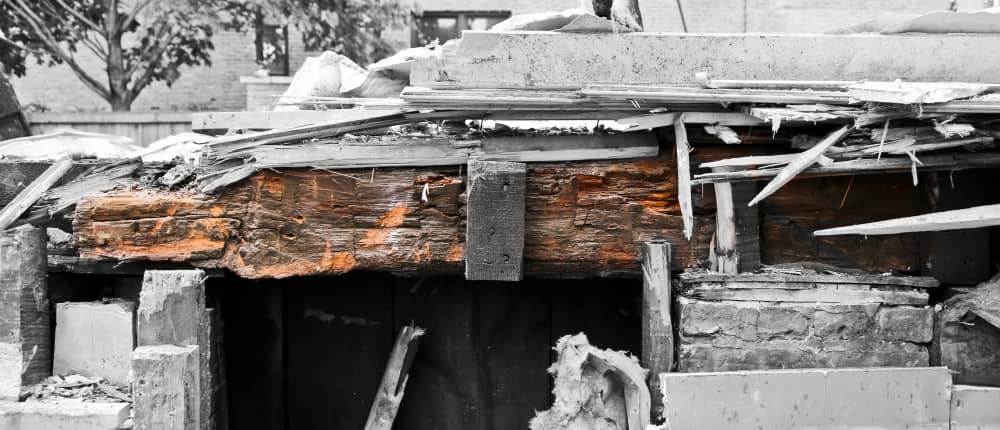
i've spent hours pouring over j.t. palmatary's illustrated "birdseye view" of chicago as it looked in 1857. in fact, i had the entire map blown up so large, i had to use a truck to deliver it to my downtown office. although it is remarkably detailed, especially in its geographical features and notable buildings, the artist appears to have distorted the many cottages sporadically dotting the largely undeveloped and sequestered tracts of land west of downtown, perhaps using a bit of imaginative wrangling to place structures approximately instead of with precision.
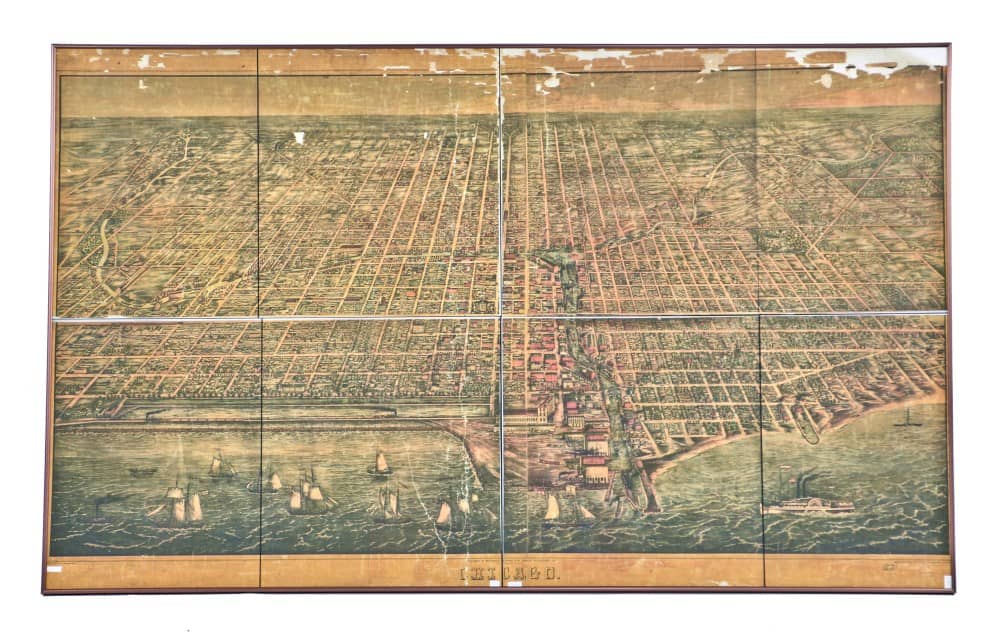
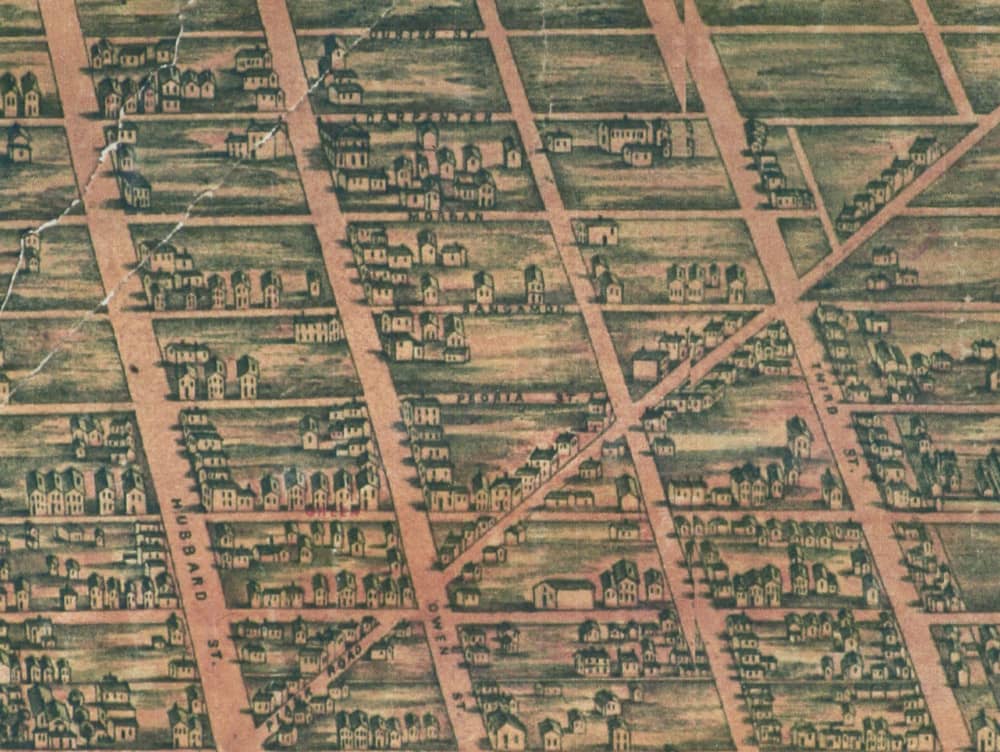
even when the illustration seems infused with a little uncertainty, i appreciate greatly being able to use this map to visualize areas in which i'm salvaging, like the block surrounded by carpenter, owen (now grand avenue), hubbard, and curtiss (now aberdeen). there, i can see that in 1857 the block contained not just one, but multiple single and two-story wood frame cottages. the city directories printed a decade or so after the city was incorporated (in 1837) list residents living along the streets surrounding this block, which corroborates the accuracy of palmatary's depiction.
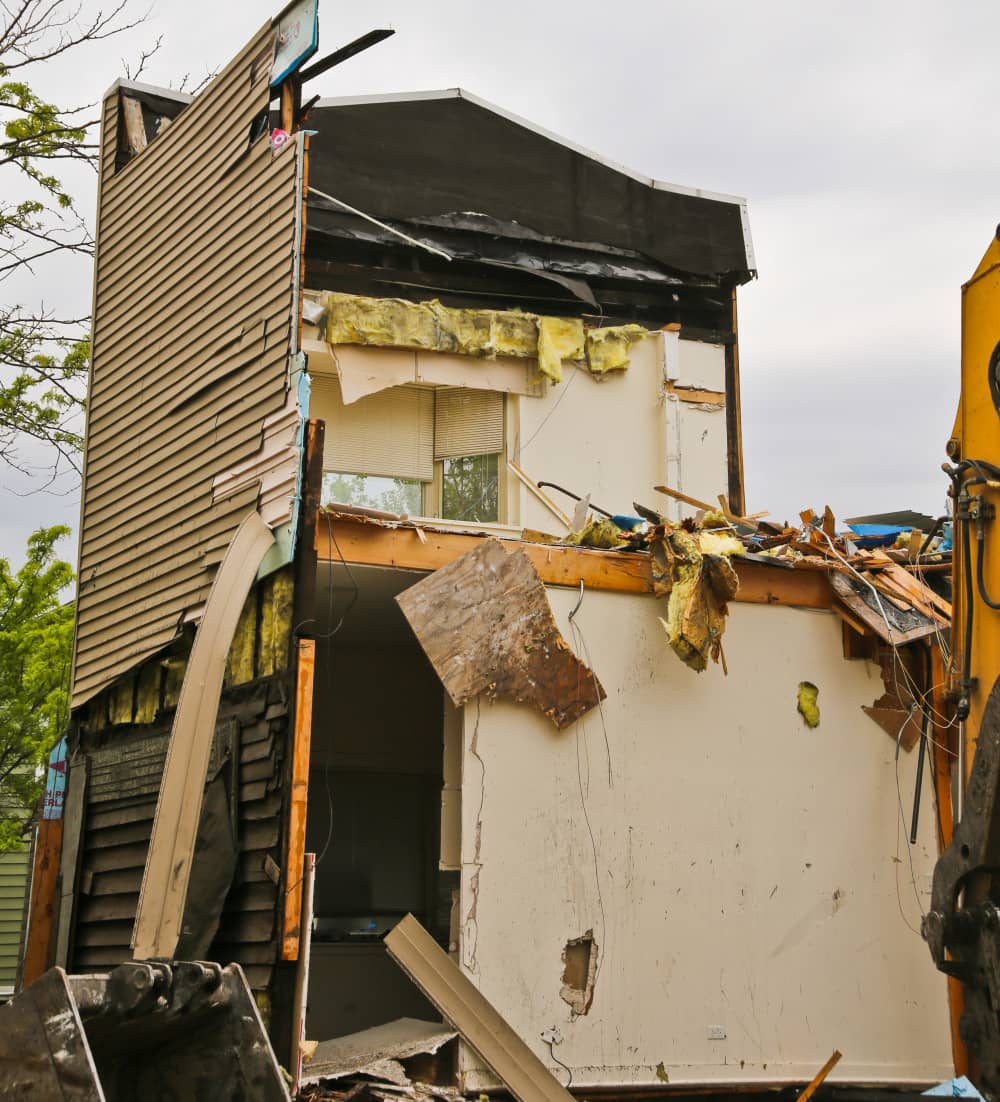
research is ongoing surrounding one such structure, appearing on the 1857 map across the alley from where the john kent russell house stood (built in 1855 and demolished in 2014). the latter has been the frequent subject of posts, and is well-covered as the catalyst that spawned my other archival projects, unearthing and deconstructing chicago. the structure in question likely pre-dates the john kent russell house. perhaps it is to be expected that a similarly important salvage would crop up in such close proximity to that past salvage (the recently demolished aberdeen street houses are seen - in part - in the two photos taken at the time the john kent russell house was being torn down and the lot excavated).
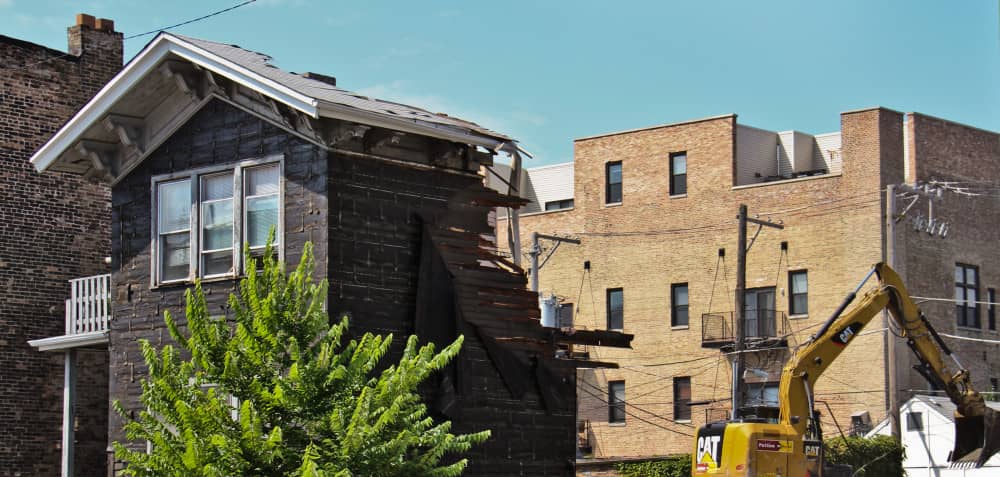
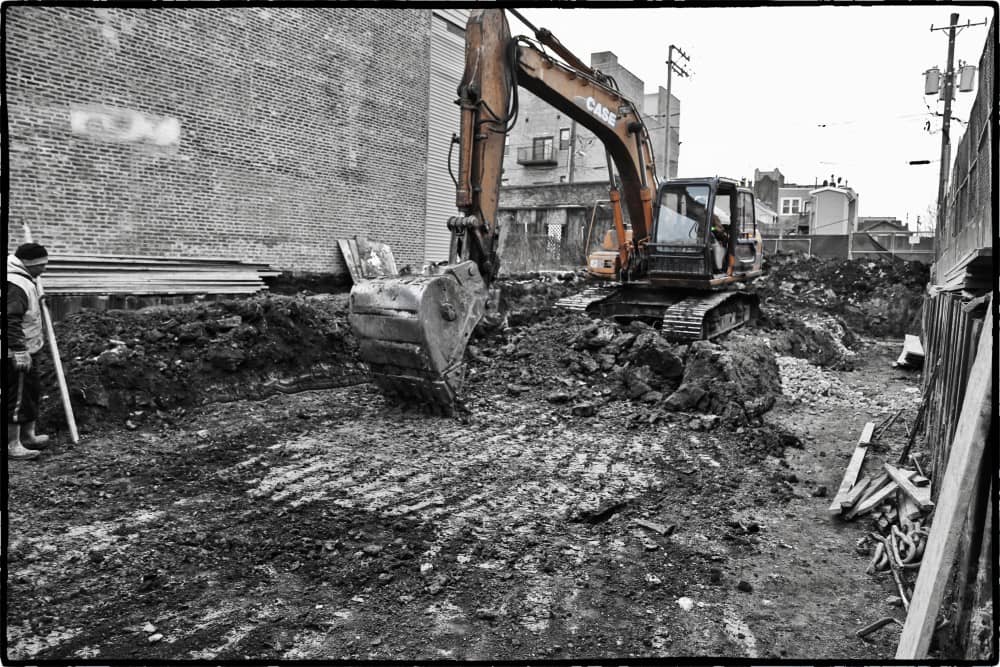
what i've deemed as simply house "457," resided along aberdeen with a neighboring non-extant cottage (covered in an earlier post) of similar age, and both are now completely torn down. it was likely built in the early 1850's, or the late 1840's at earliest, making it one of the oldest known cottages still standing in the city until its recent death. the henry b. clarke house and noble-seymour-crippen house, constructed in the 1830's, remain the oldest surviving houses in the city. still, as far as material data collected by bldg. 51 & company, the aberdeen house represents a great find, distinctive in several elements once deconstructed by the wrecking ball.
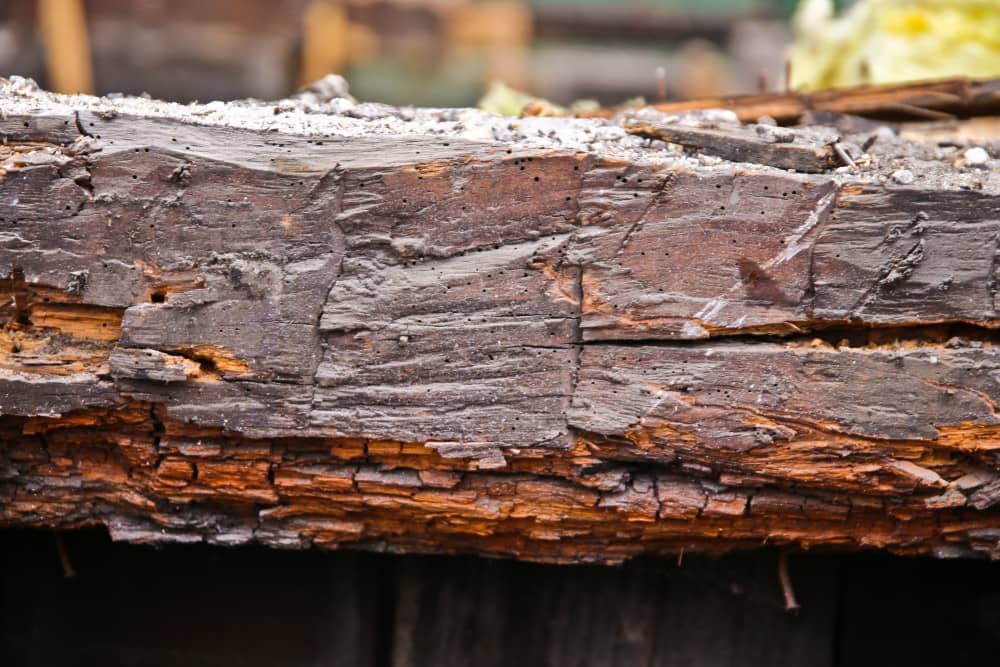
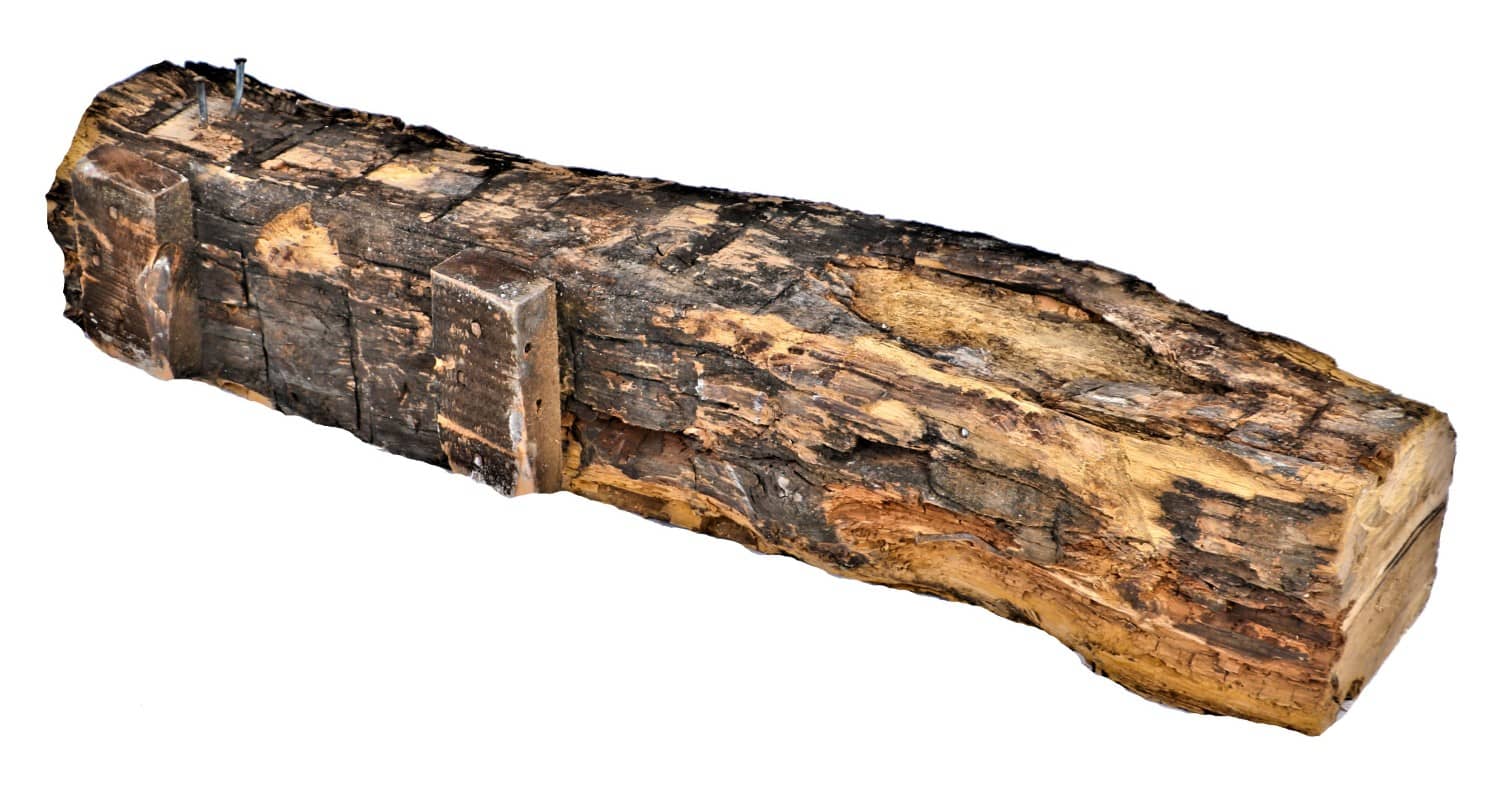
the main element of significance is the discovery of hand-hewn white oak wood beams (i.e., sill and summer). unlike the few hundred other 19th century houses documented around the city of chicago over the past few years, the beams in "455" exhibited no saw markings, and instead showcased the rough textural markings of being hewn by hand with a broad axe, a sign both of its age and manual construction method.
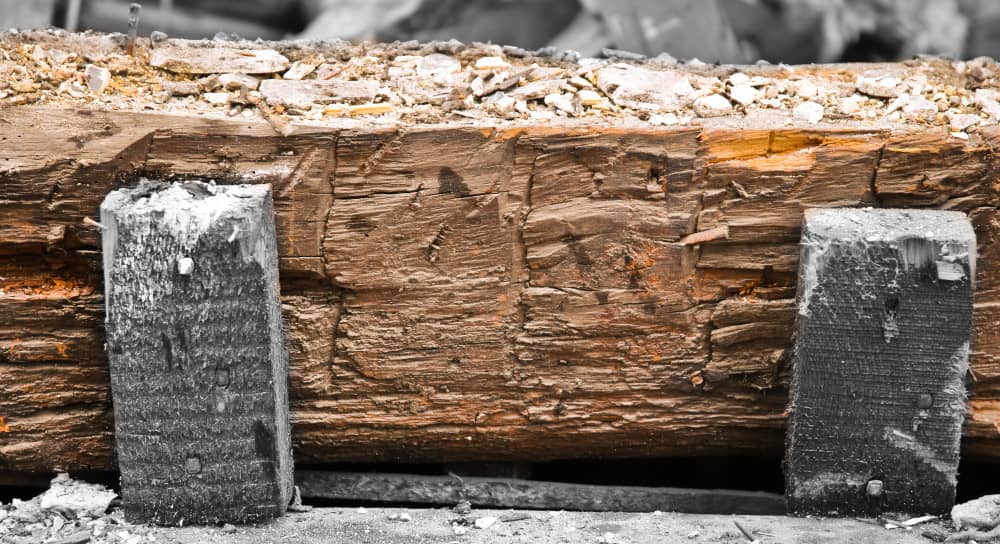
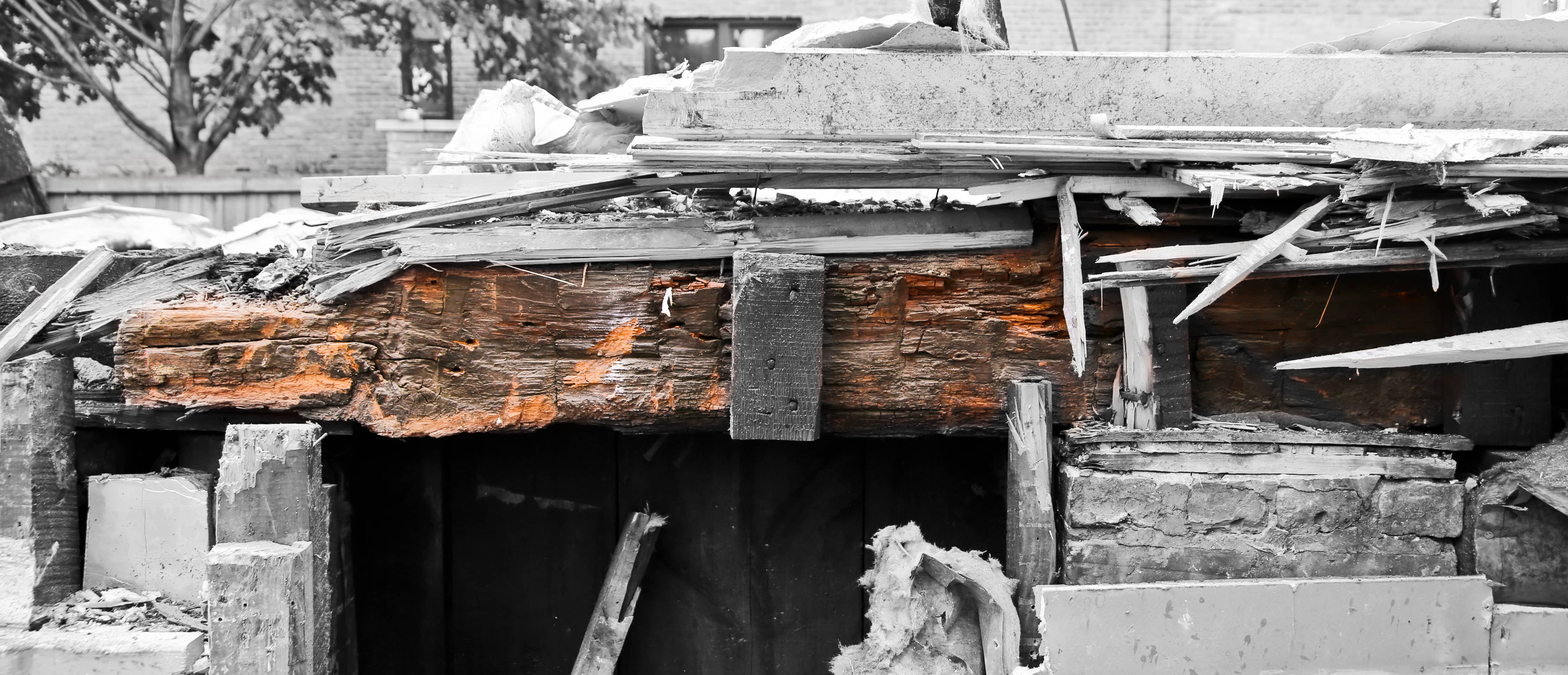

additional wood samples taken from the house are of white oak, indicating it was constructed with hardwood that may have been locally sourced, or possibly harvested from the east coast by schooner. alternately, it could even have been built from "scrap" of an earlier house. either way, oak is an unusual material to encounter, as the primary type of wood used to build pre-fire chicago was white pine, extracted or logged from the untapped forests of upper wisconsin, michighan, minnesota, and so on.
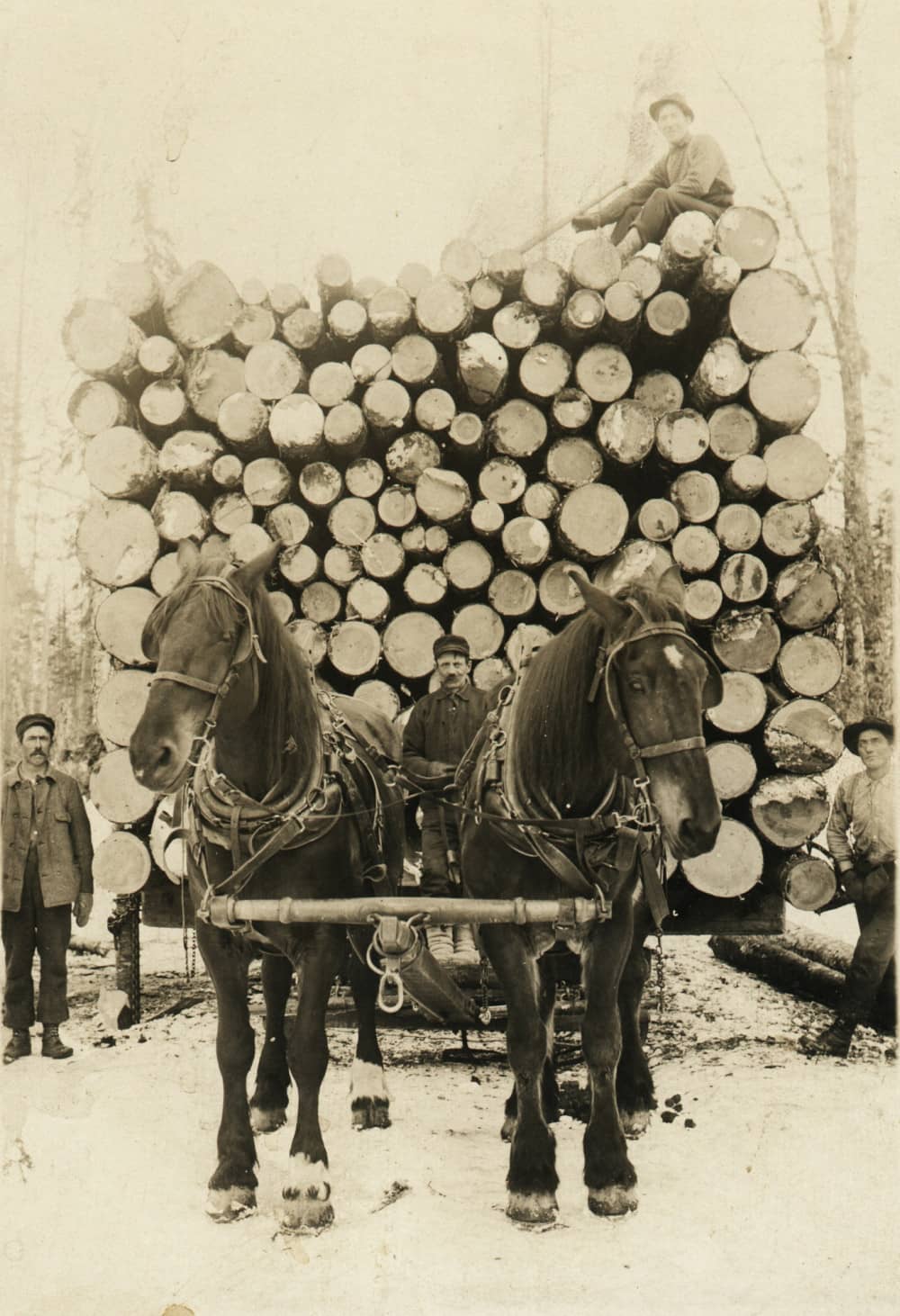
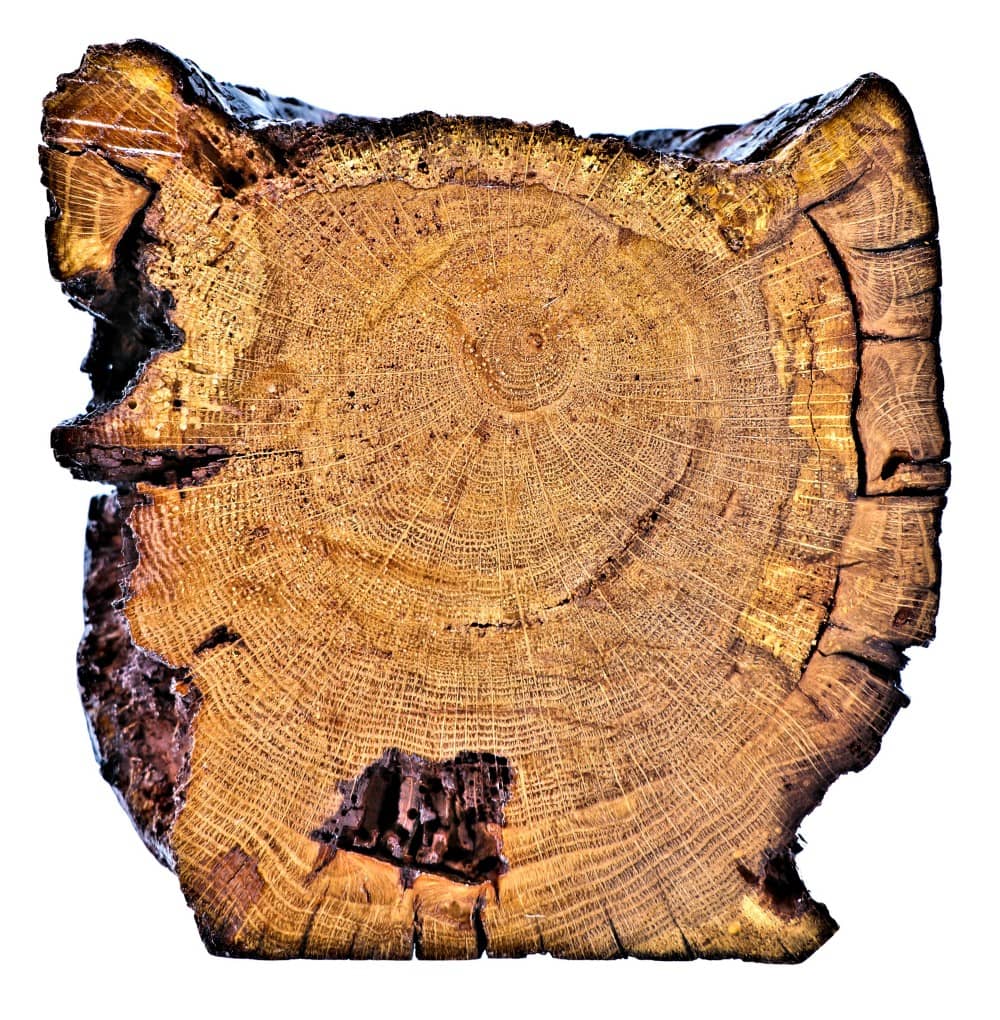
though the solidly hewn beams suggest its configuration as a heavy frame or post and beam construction, the cottage still represents a hybrid or combination frame, as it utilized studs (up-down sawn, 1.5 x 3 inches), akin to a balloon frame. when the south wall was fully exposed during demolition of the neighboring house (i.e., 455) the day before, i discovered an unusual cross-section in clapboard installation, that had been effectively hidden for decades, spanning nearly 170 years. the first and most striking layer consisted of siding comprised of long, continuous boards, much wider than is common and appearing to have pit saw markings.
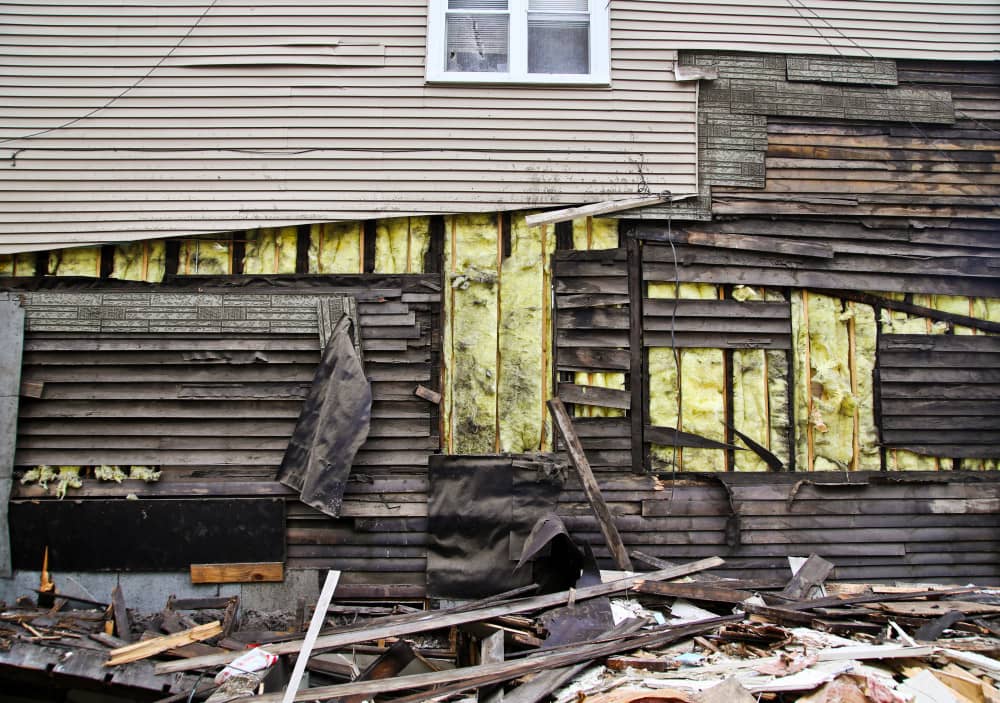
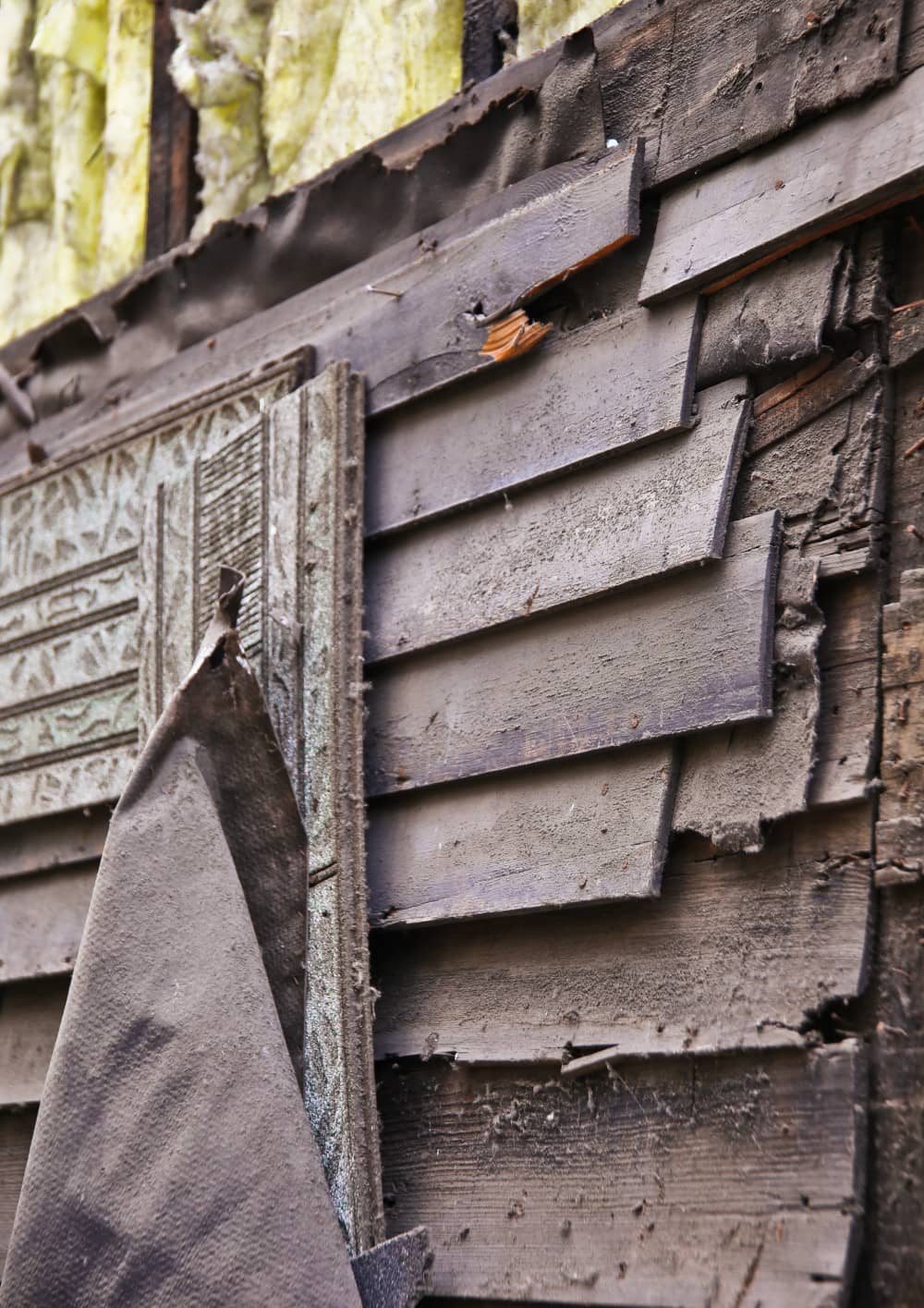
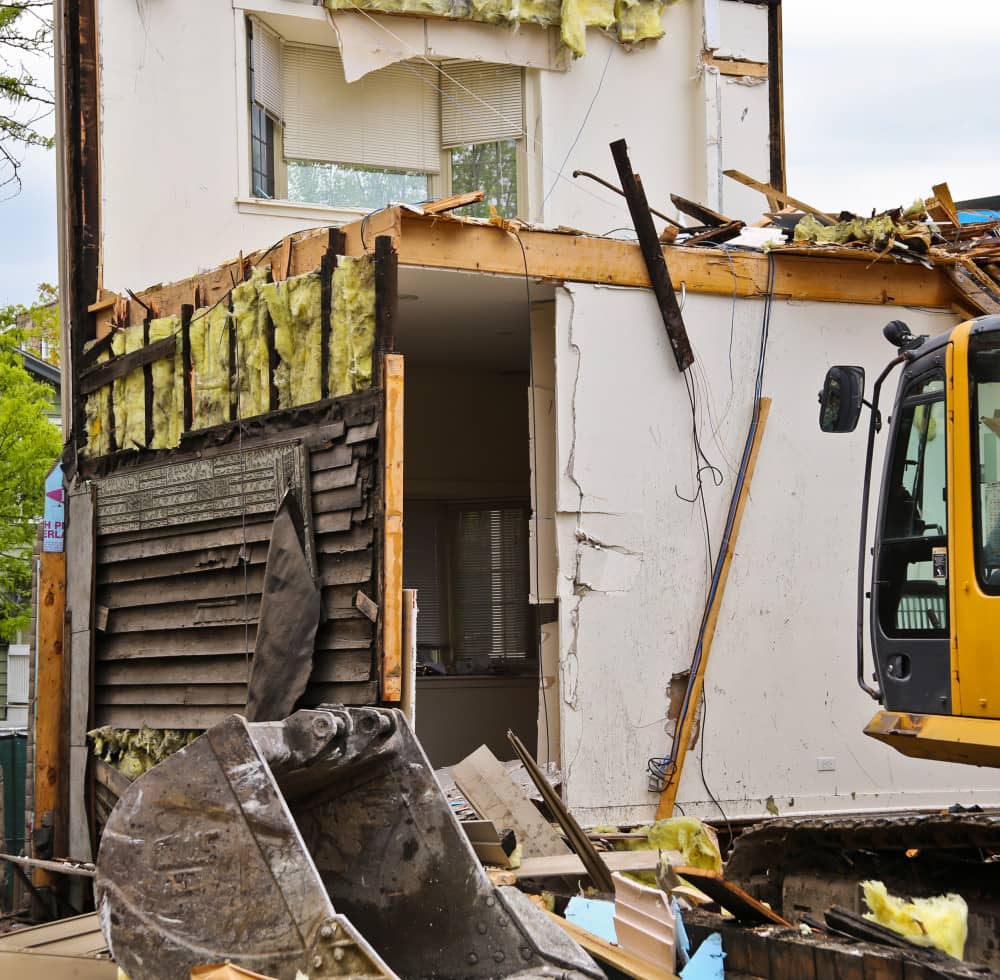
the second layer was more standardized or "dimensional" (i.e., what i commonly find and record from houses dating to the mid-19th century, onward) with circular saw markings evident along the back, along with a slight taper. the latter is curious, since the hewn beams would suggest that a saw was unavailable during the original construction, but further research is required to determine the circumstances surrounding the use of both hewn and sawn-wood structural components.
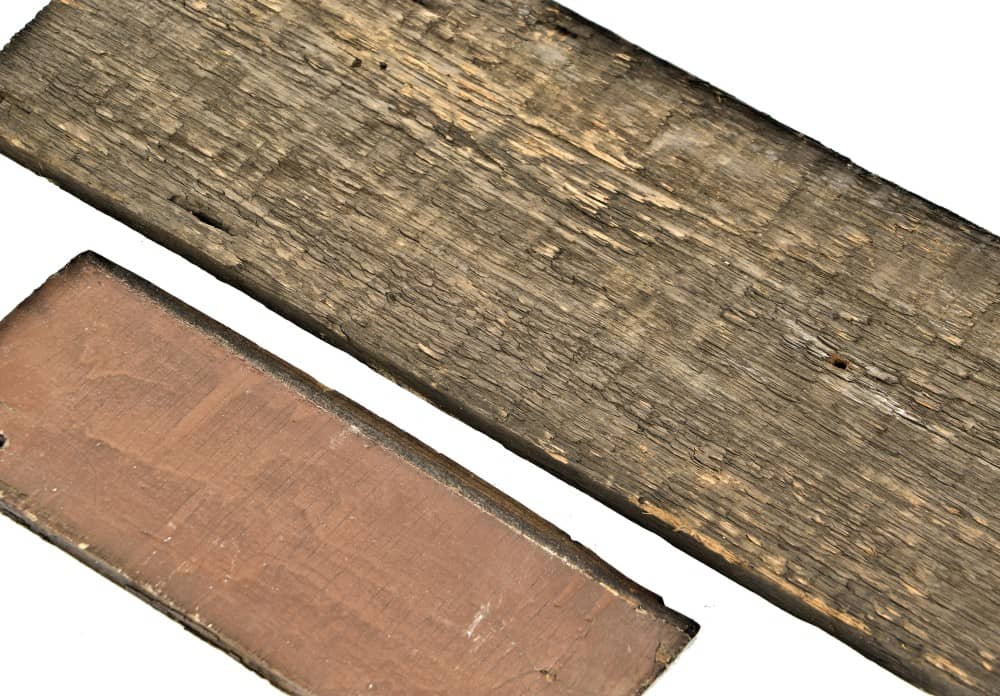

once stripped down to the foundation, it was clear the oldest part of the single story structure was configured around a centrally located chimney, with the oldest materials (i.e., hewn sill plate and summer beam) used on the southern portion of the residence. the back of the cottage, covered over with an enclosed porch sometime after 1900, had been added during the 1860's, based on the configuration and type of sill plates and joinery used against the original "footprint" or foundation with hewn beams. a second story was built on that addition during the 1870's. sometime during the 19th century (possibly when the second story was added), the housed was raised on cedar posts and/or brick columns concealed by vertically-arranged pine wood boards.
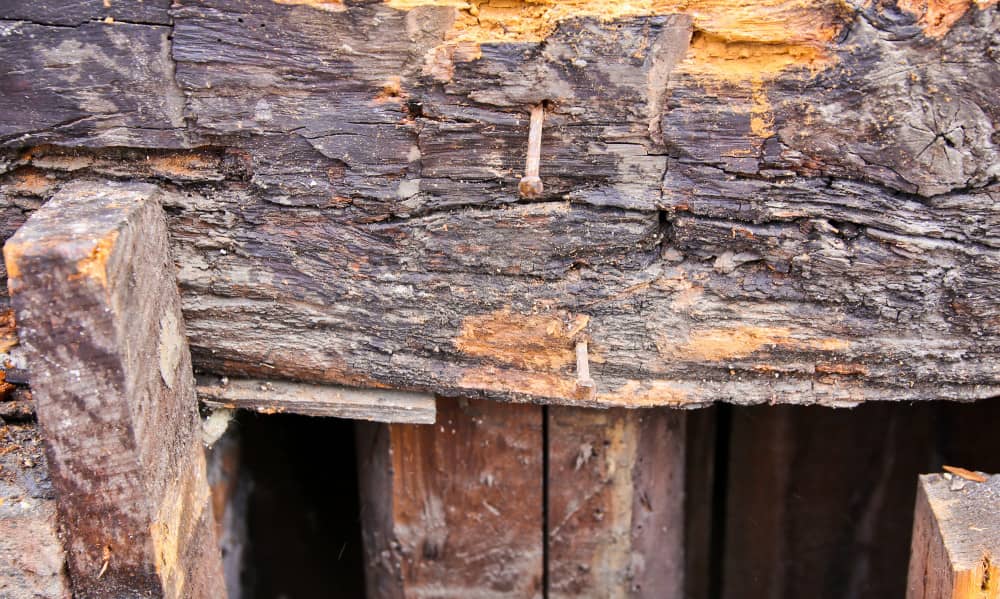
obviously the structure presents a complicated case study, in which the exact date of construction remains elusive. the building contained a number of modifications, evidencing the building's "learning" from or being altered by inhabitants over the long course of its existence. after demolition had yielded all information possible, the excavation at least helped narrow the date to the decade of the 1850's. several fragments and at least one intact bottle were discovered when the concrete slab was removed and the original limestone foundation--where the raised sill plates originally sat were exposed.
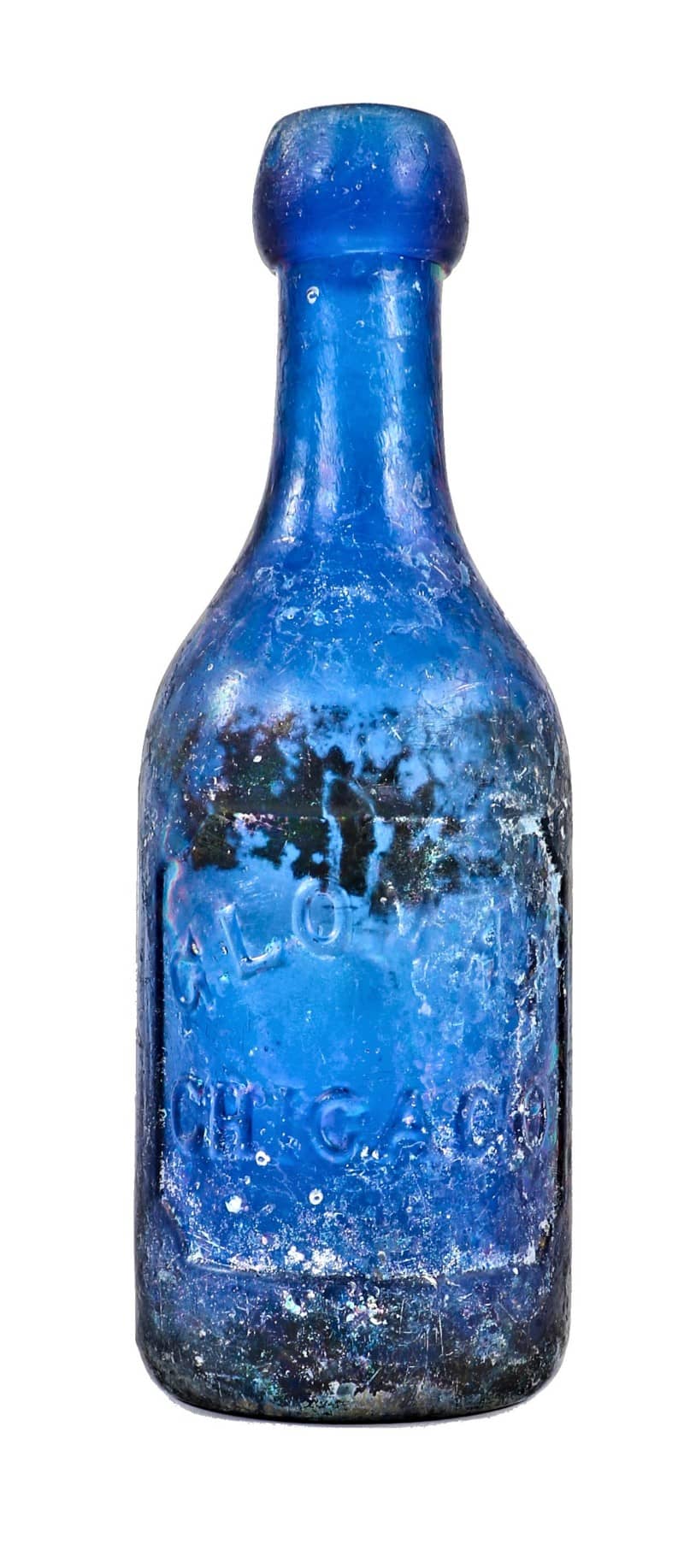
c. 1850's iron-pontiled george lomax soda bottle discovered during excavation.
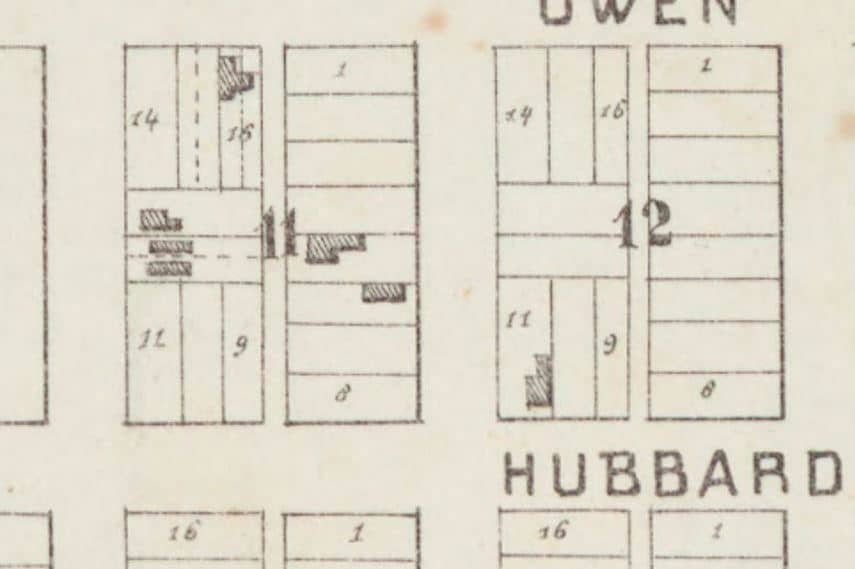
1853
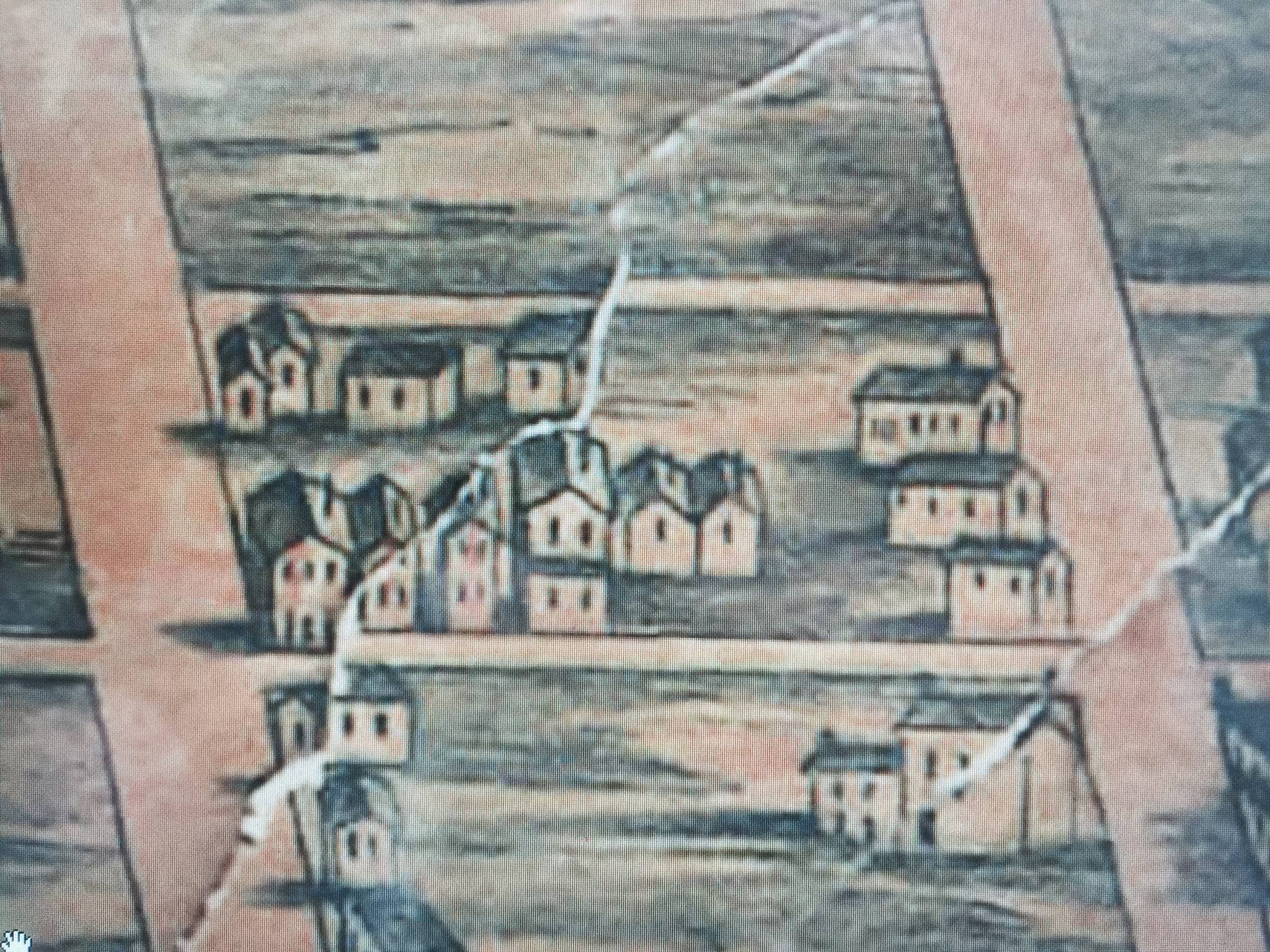
1857
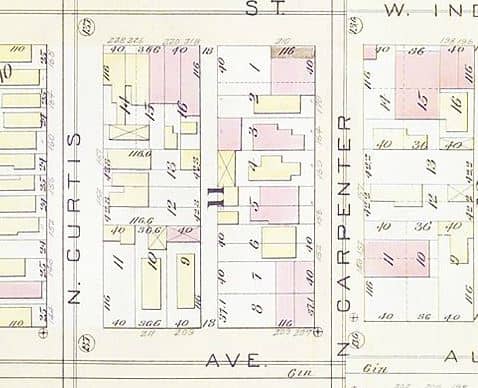
1886
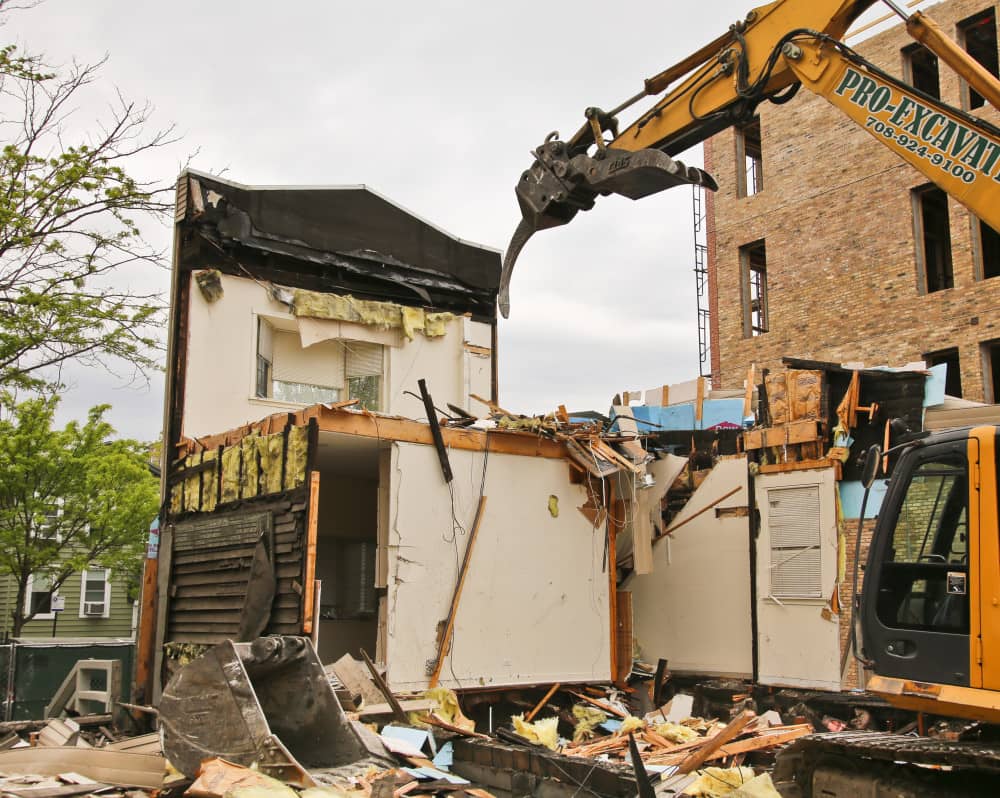
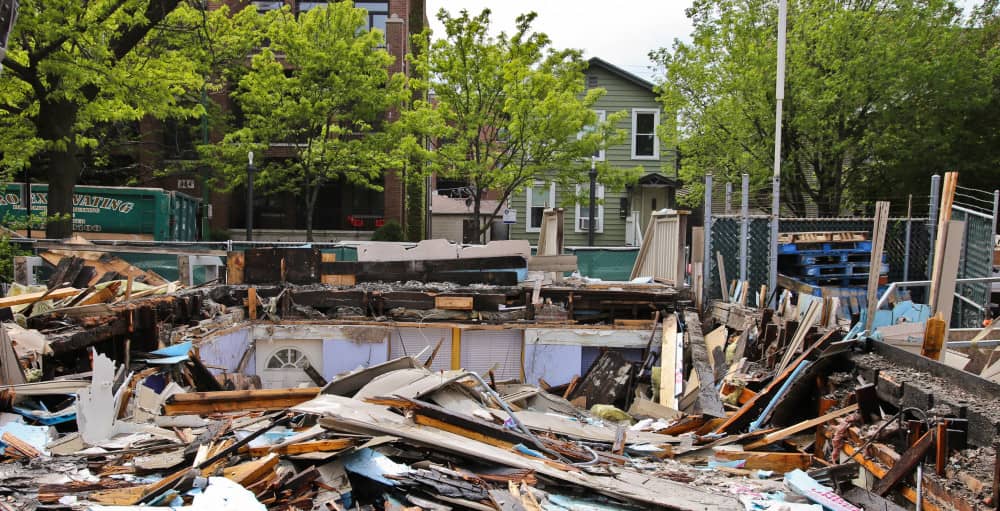
a great deal of additional research remains to be done to fully understand this seemingly simple structure. numerous images have yet to be edited, and a sizable collection of artifacts taken from the original house need to be analyzed. the discovery of a largely intact structure, built during chicago's "pioneer days," does not happen often, so i feel compelled to put the time and effort into parsing out the accurate portrait this early chicago gem so rightfully deserves.
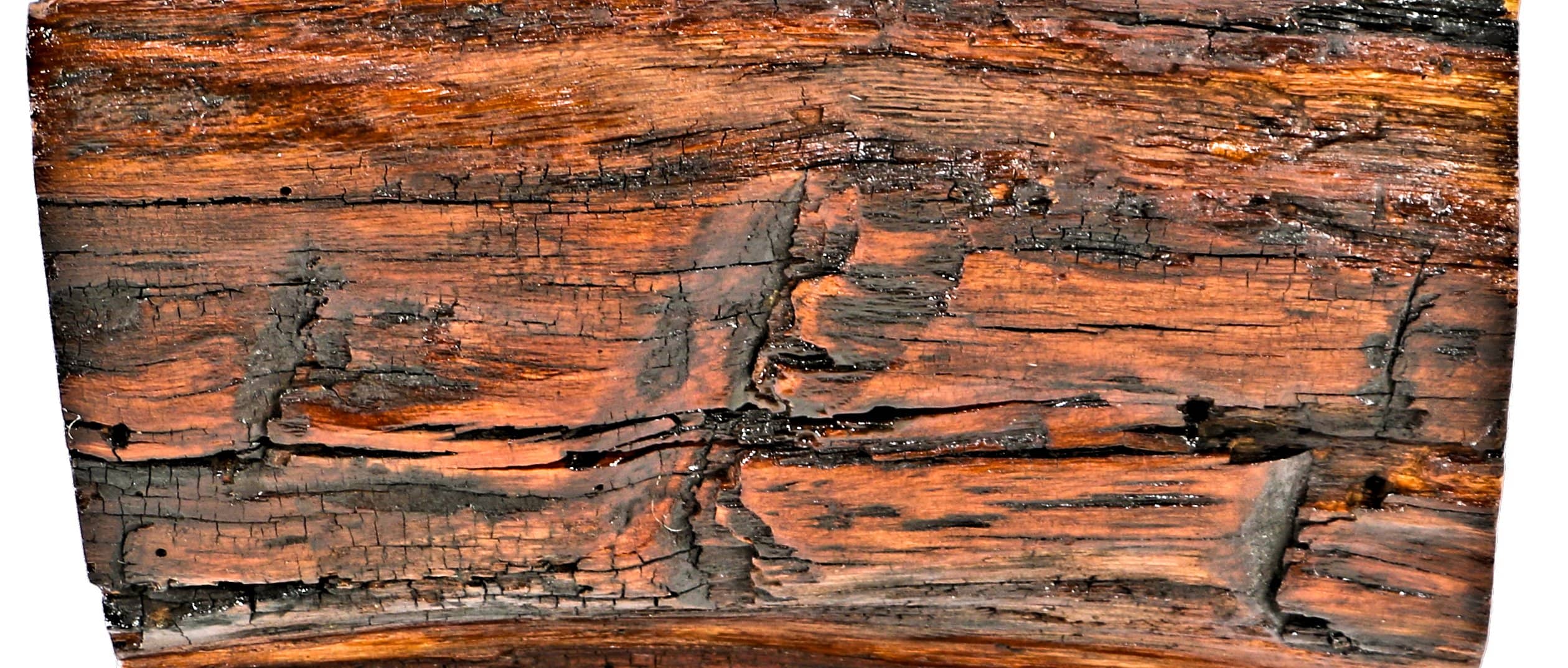
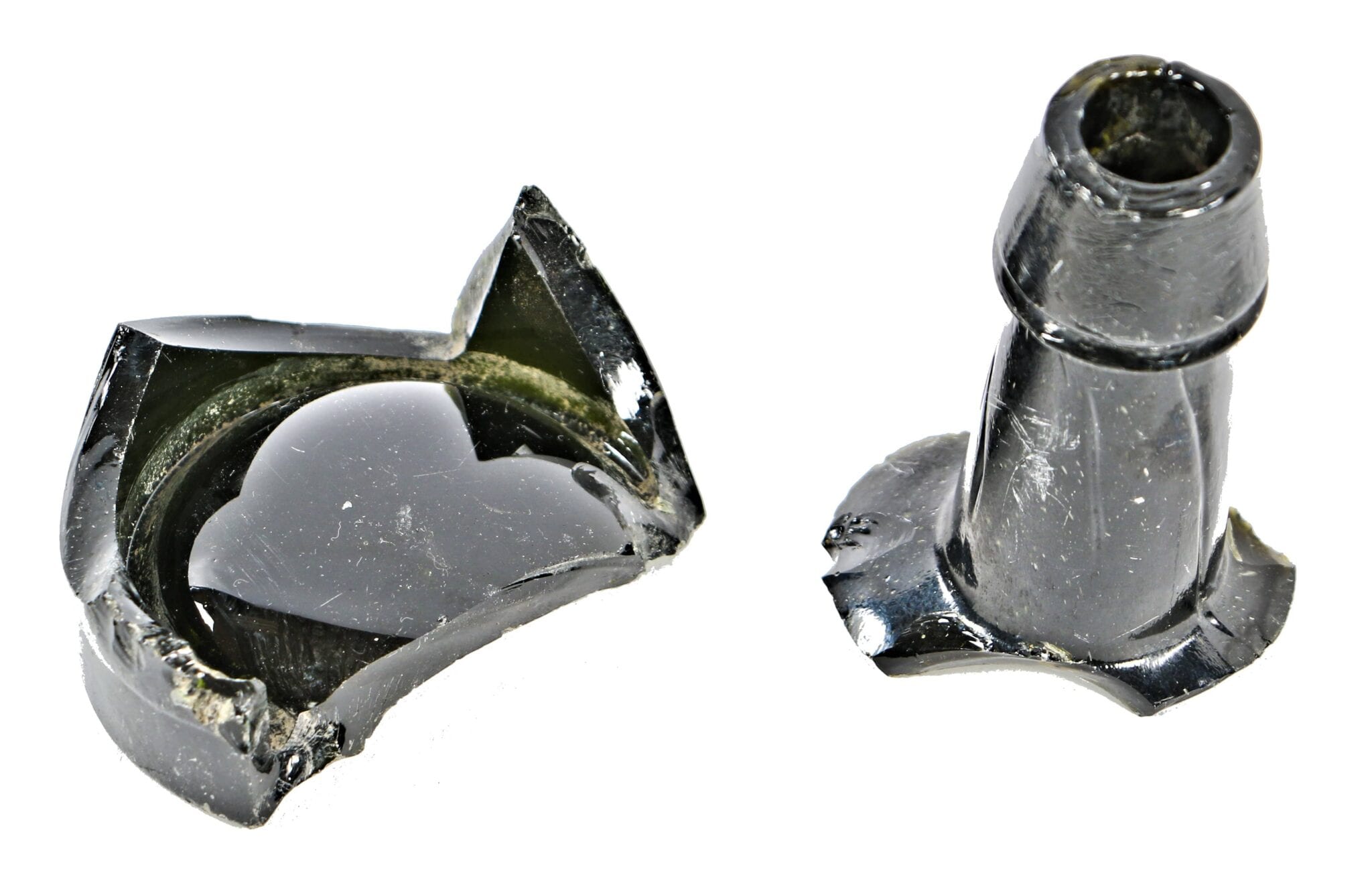
This entry was posted in , Miscellaneous, Salvages, Bldg. 51, Events & Announcements, Featured Posts & Bldg. 51 Feed on June 30 2016 by Eric
WORDLWIDE SHIPPING
If required, please contact an Urban Remains sales associate.
NEW PRODUCTS DAILY
Check back daily as we are constantly adding new products.
PREMIUM SUPPORT
We're here to help answer any question. Contact us anytime!
SALES & PROMOTIONS
Join our newsletter to get the latest information







