another historically important post-fire home within the "burnt district" threatened with demolition
This entry was posted on July 6 2016 by Eric
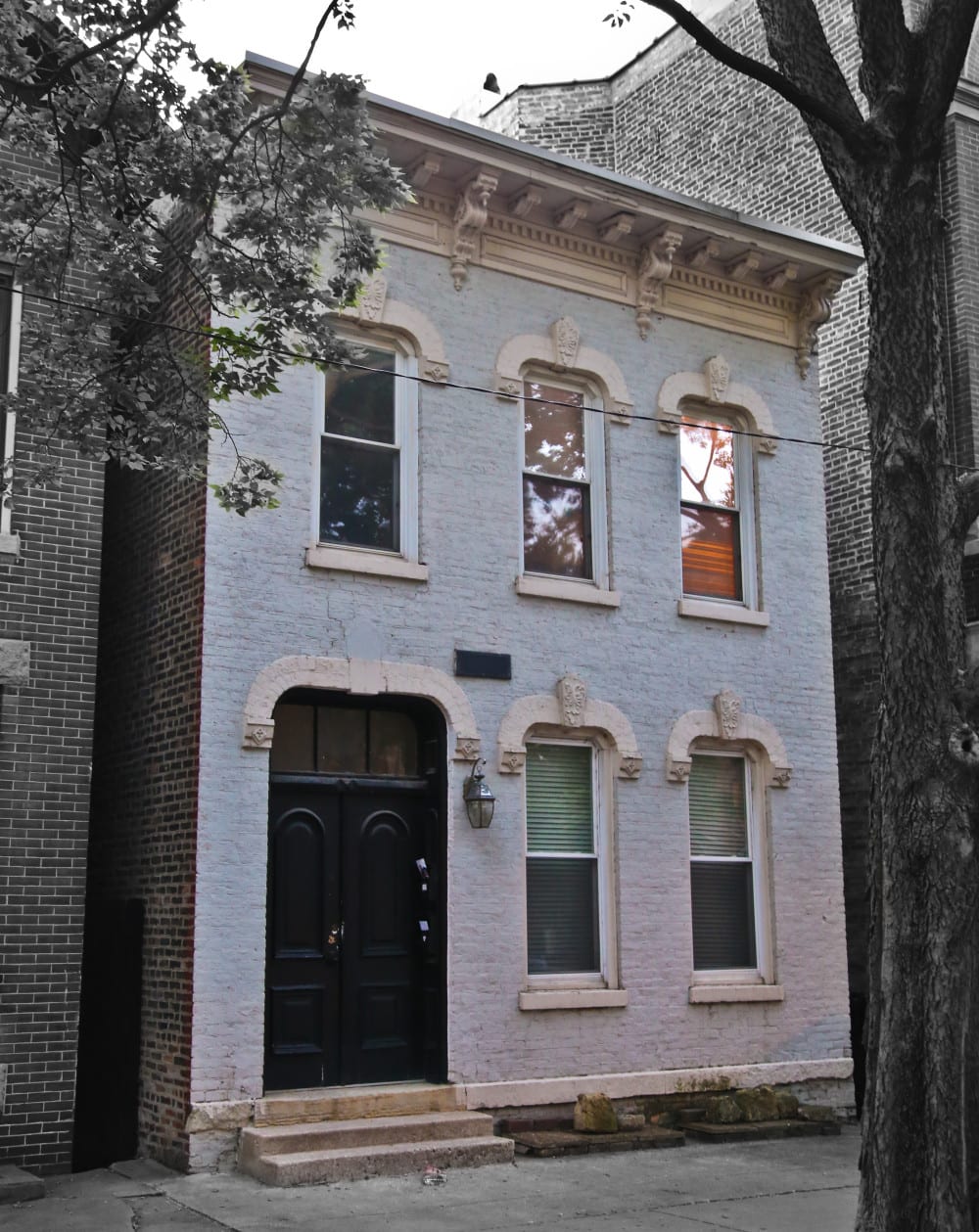
a multi-story masonry building at 1756 north cleveland avenue was placed on the demolition delay list just last month, meaning its death sentence is likely imminent. the white painted brick structure is a classic italianate style building, with bracketed cornice and ornate rounded window hoods surrounding unusual carved keystones. though real estate listings indicate the house was constructed in 1891, the facade suggests a much older architecture. with research ongoing, city directories already corroborate this observation, suggesting that the home was built decades before that date, and likely existed during the time of the fire.
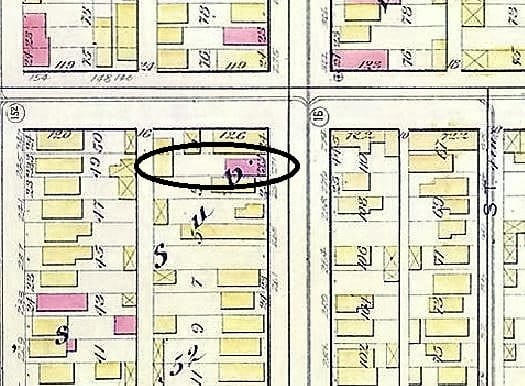
initial research turns up a number of occupants who resided at that address from 1869 to the mid-1870's. prior to the 1909 renumbering and streets being renamed the address was 315 hurlbut street. the address is listed as residence of peter nolan during the year of the fire (1871), but a single occupant seems to have lived there before and after the disaster: james cashin (variously spelled "cnshin" "cashion" and "cashin"), a shoemaker first listed in 1869 as a bottomer at the chicago boot & shoe company and thereafter simply as a shoemaker, perhaps in business for himself. cashin is curiously double-listed under two different spellings in the 1876 directory. that same year, the house formerly known as 315 hurlbut was additionally occupied by mary connell, a widow of michael connell (who resided in a rear coach house), and lewis j. supplit, a stonecutter.
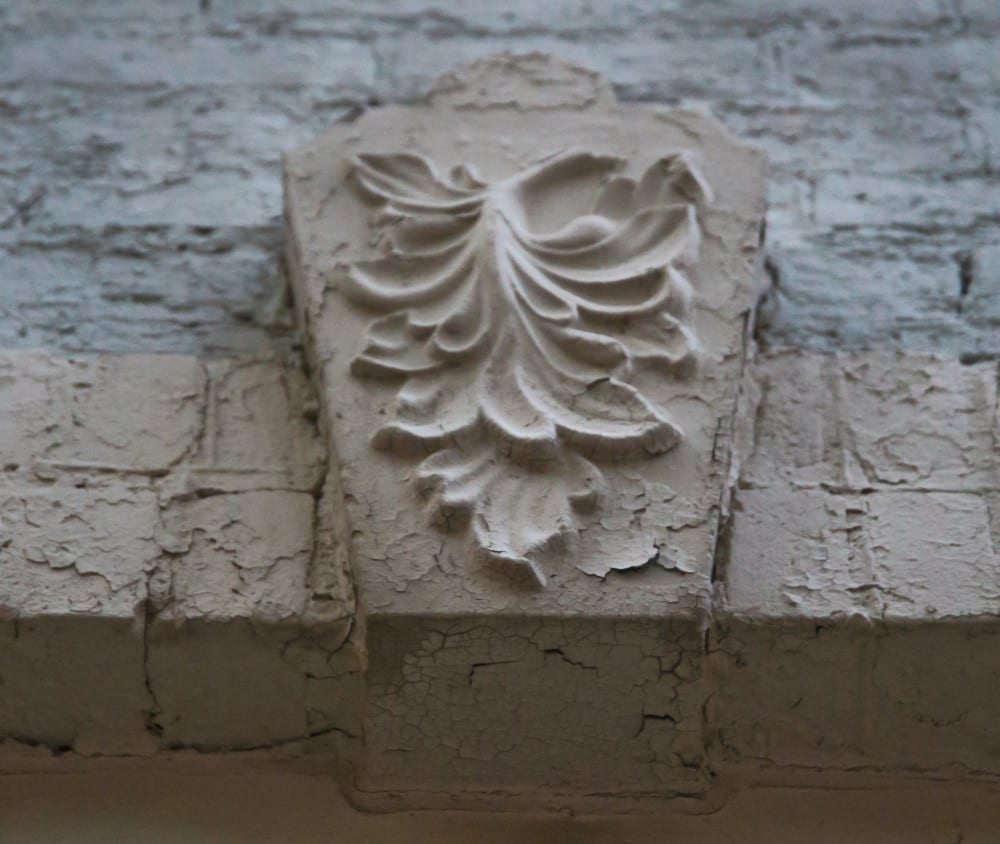
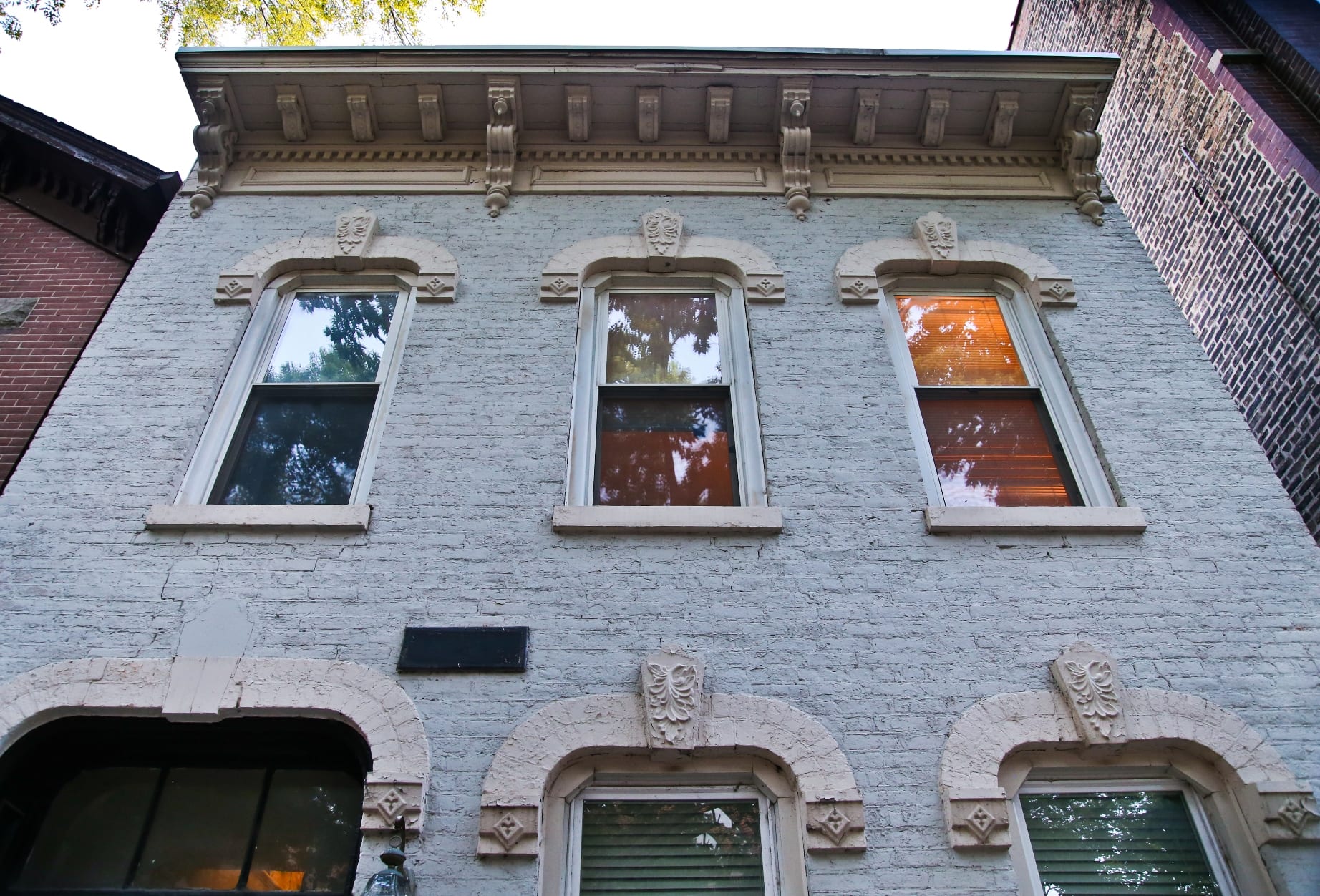
consulting a map of the burnt district shows that 315 hurlbut sat within range of the affected area, though near the periphery. it remains unclear whether the house actually survived the conflagration or was built in the immediate aftermath. a plausible scenario is that a wood frame house on the lot survived and was then pushed to the back of the lot and used as a coach house (a wood building is shown in the rear on the 1886 sanborn insurance map). the existing structure would likely have been built on the front of the lot to comply with post-fire codes that required use of brick.
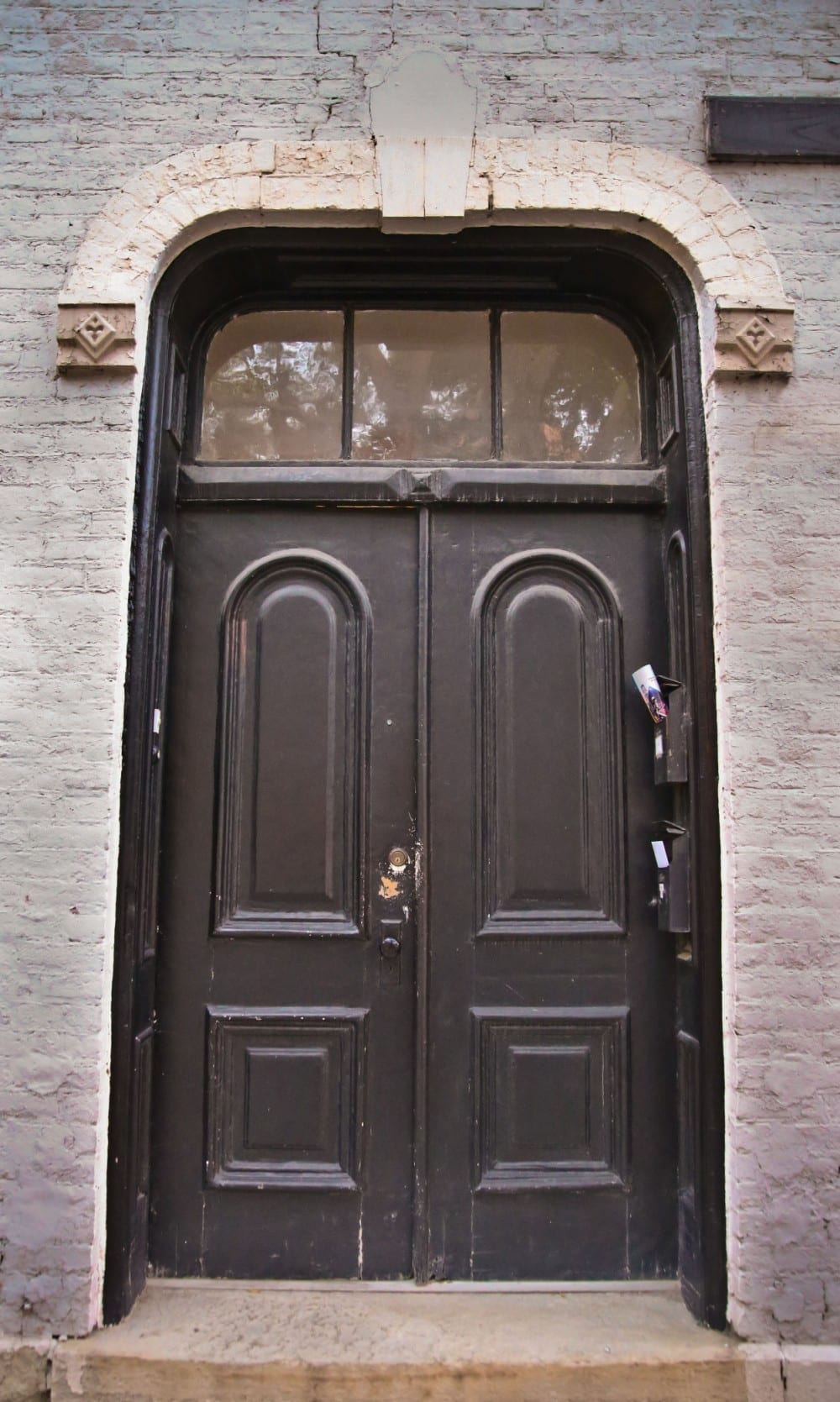
speculation aside, it is clear that the cleveland street house deserves a narrative that accounts for its full history as a structure imbued with the history of fire, and as a residence that housed multiple mid-19th century chicagoans. sadly, more clues may be discovered in the process of deconstruction. after the loss of the largely unaltered post-fire house at 1241 state street it seems there are still cottages of equal significance within the burnt district, whose fates will inevitably be erasure from the urban landscape.
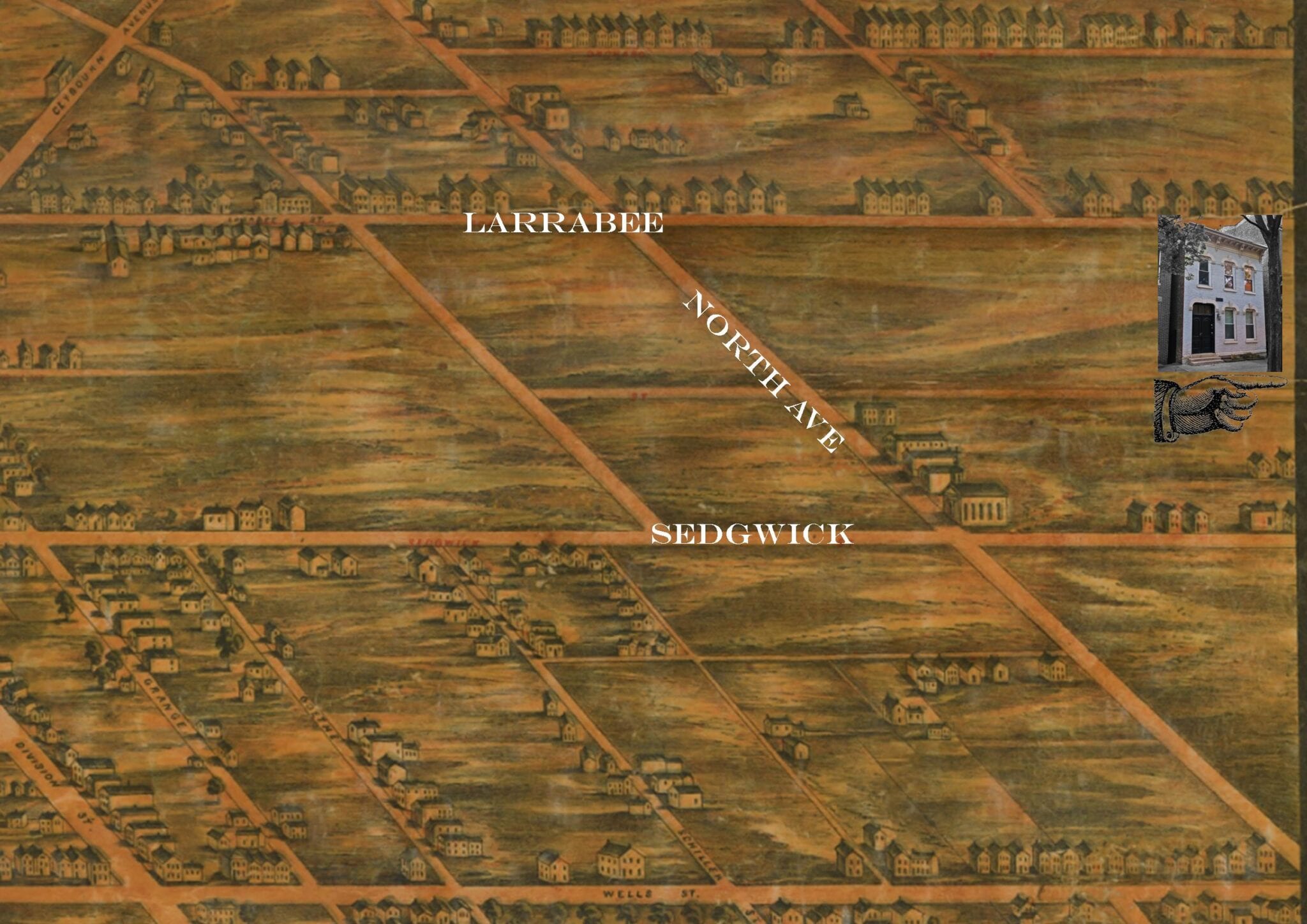
1857 chicago map featuring a bird's eye view of the neighborhood where the house of interest was built shortly after the great chicago fire of 1871. development in this area of the city was sparse during this time - populated with single and two-story wood framed workers cottages.
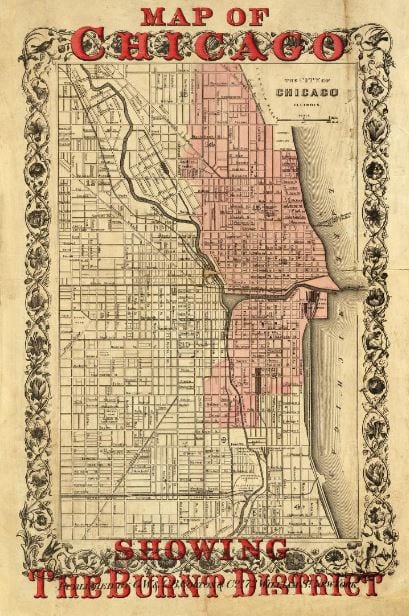
This entry was posted in , Miscellaneous, Salvages, Bldg. 51, Events & Announcements, Featured Posts & Bldg. 51 Feed on July 6 2016 by Eric
WORDLWIDE SHIPPING
If required, please contact an Urban Remains sales associate.
NEW PRODUCTS DAILY
Check back daily as we are constantly adding new products.
PREMIUM SUPPORT
We're here to help answer any question. Contact us anytime!
SALES & PROMOTIONS
Join our newsletter to get the latest information

























