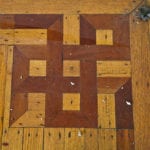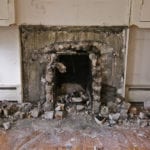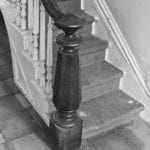post-fire residence with exceptional joilet limestone facade on mohawk mowed down earlier this week
This entry was posted on September 1 2016 by Eric
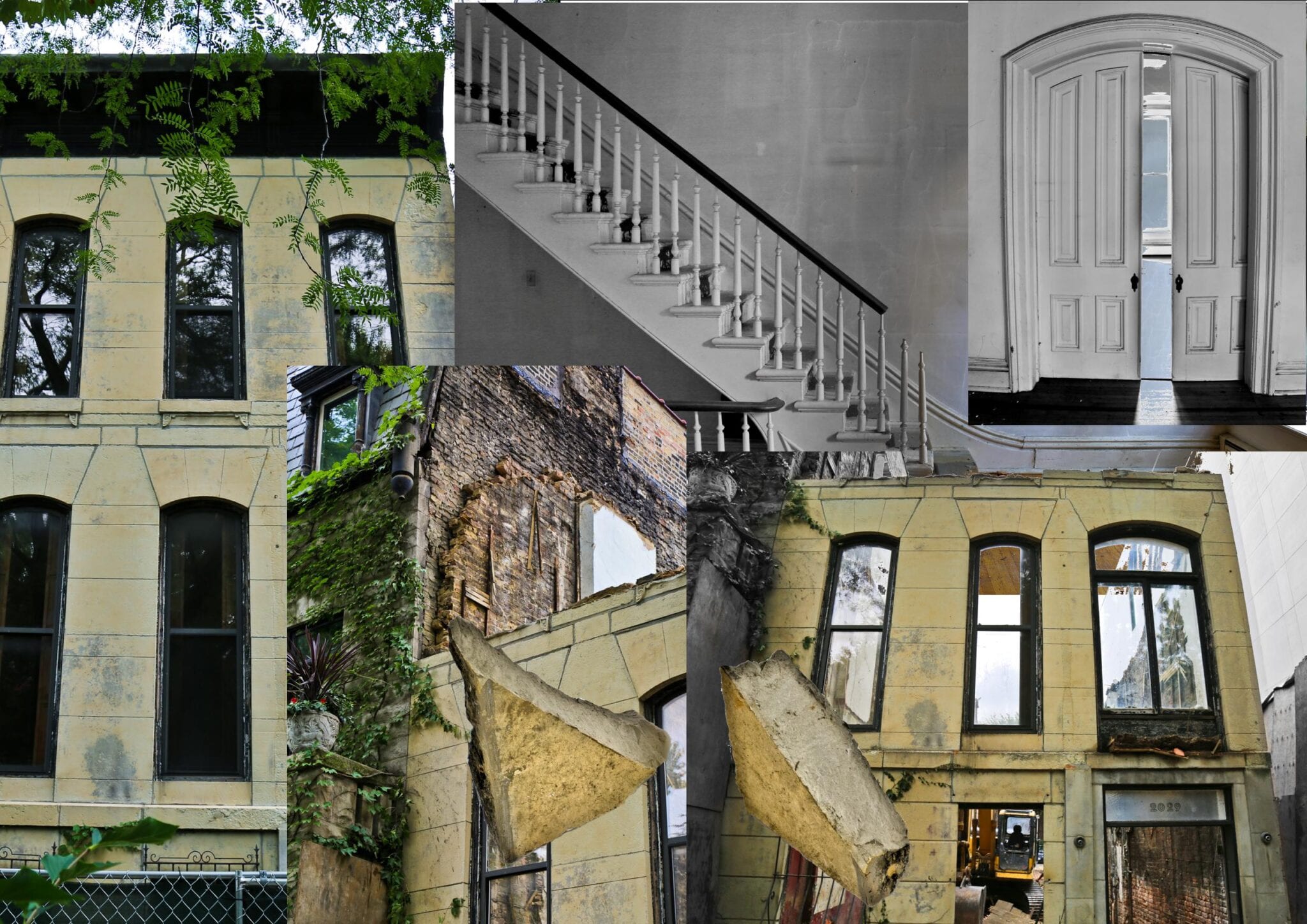
i'm so thankful to have made the time to quickly document this remarkable pot-fire italianate style residence before it was brought down earlier this week. thanks to quality wrecking i managed to document both the interior and exterior shortly before and during the house's untimely demise.
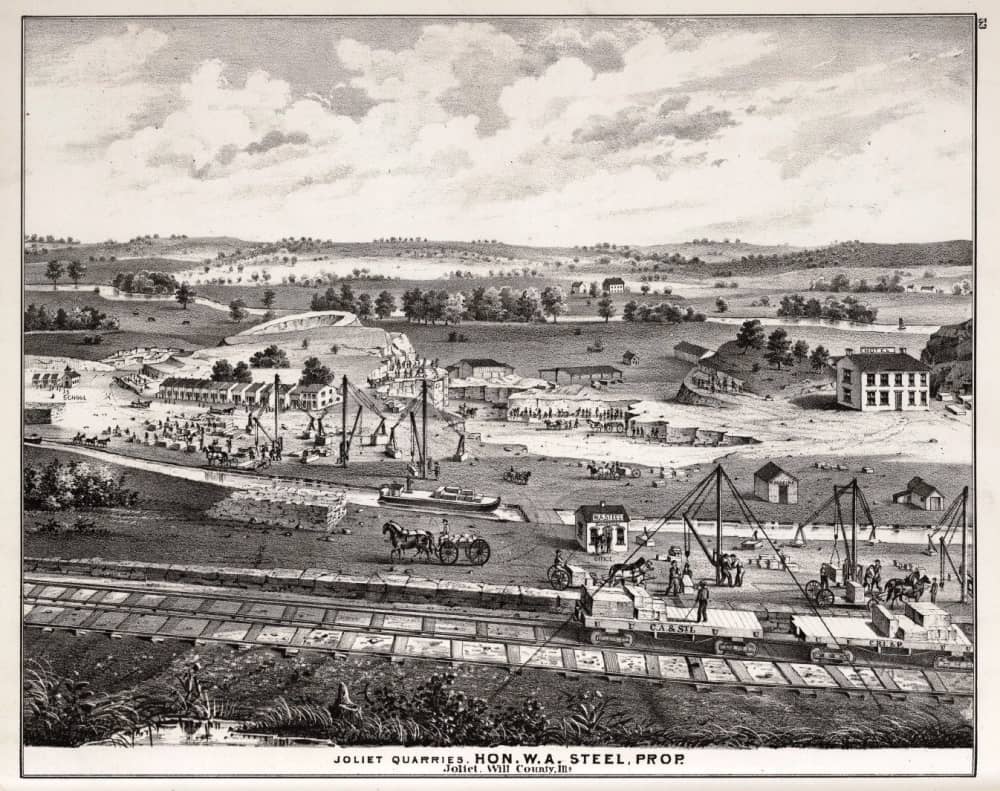
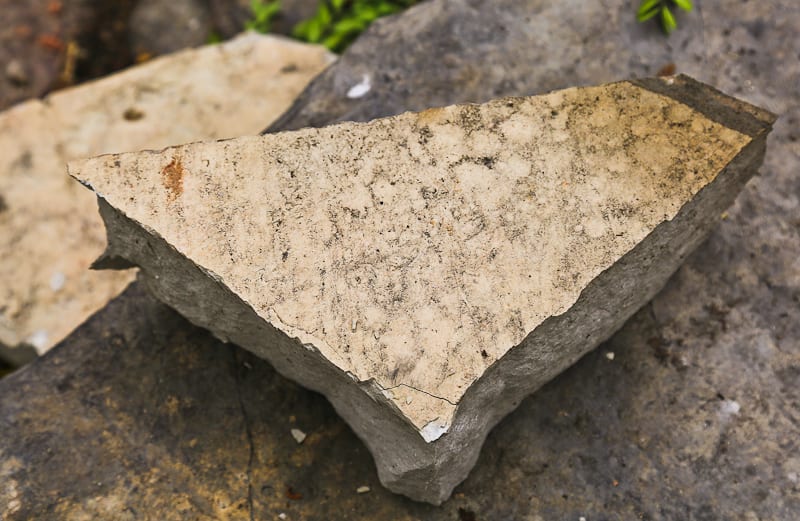
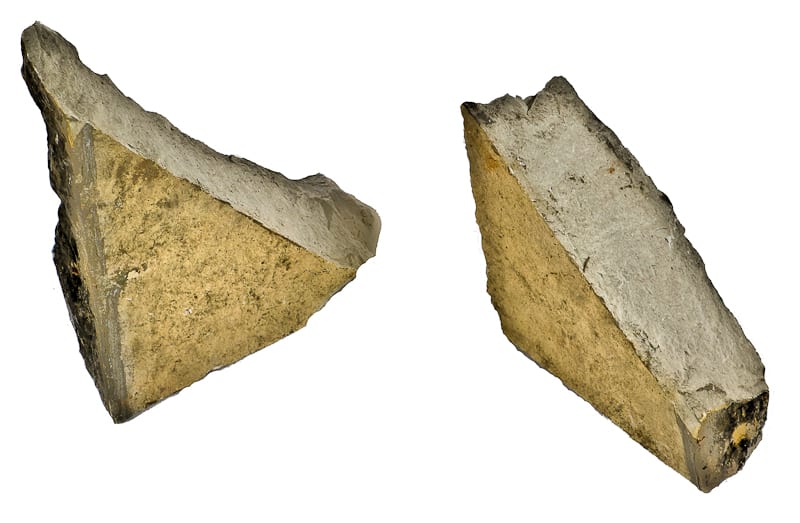
in addition, the machine operator was kind enough to let me take a few small stone fragment of the facade - comprised entirely of the greatly endangered joilet limestone used in chicago during the 1860's and 1870's. sadly, there aren't many commercial, much less residential buildings bedecked with this desirable stone that hasn't been altered, painted or compromised so badly making it unsightly to the eyes.
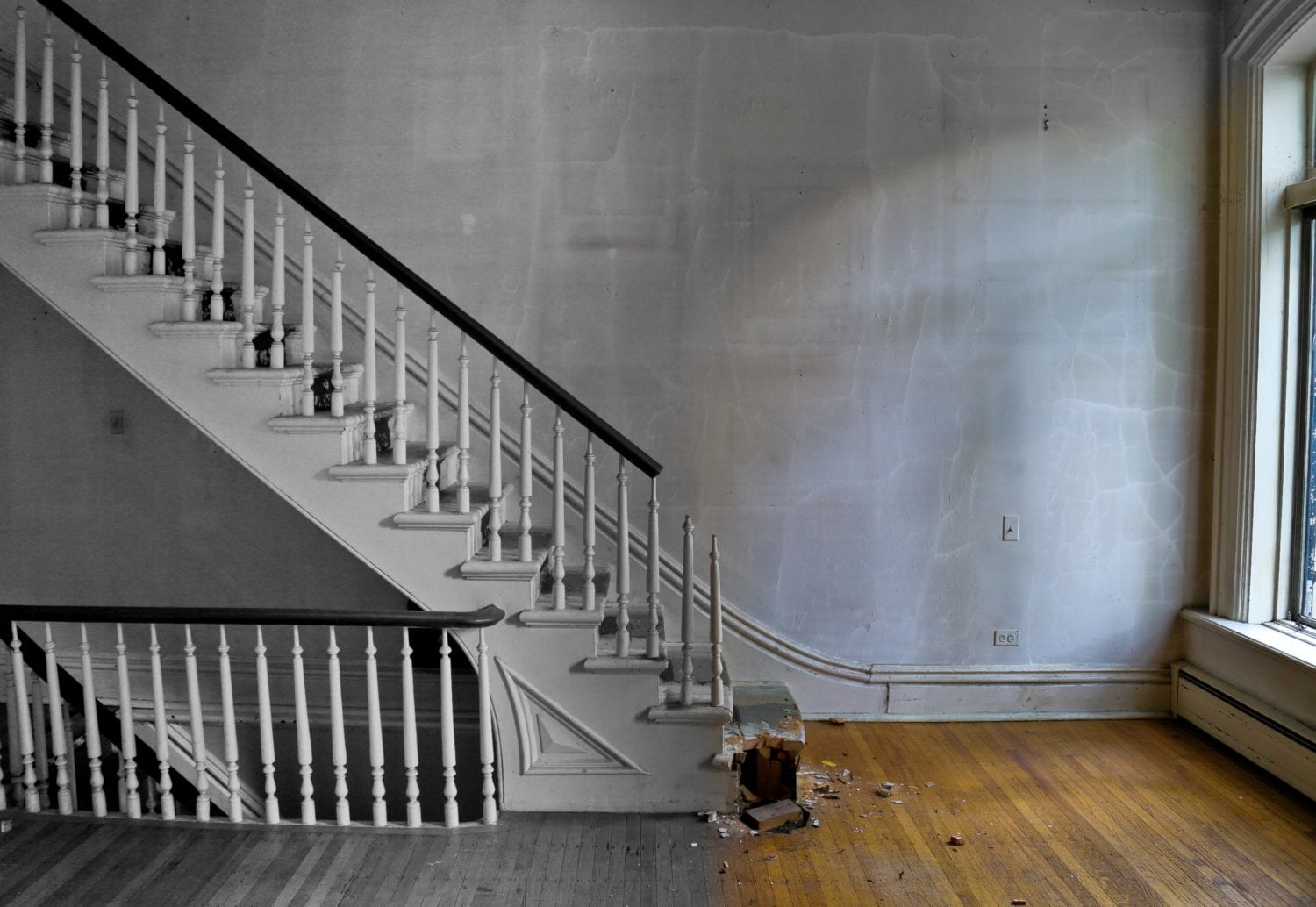
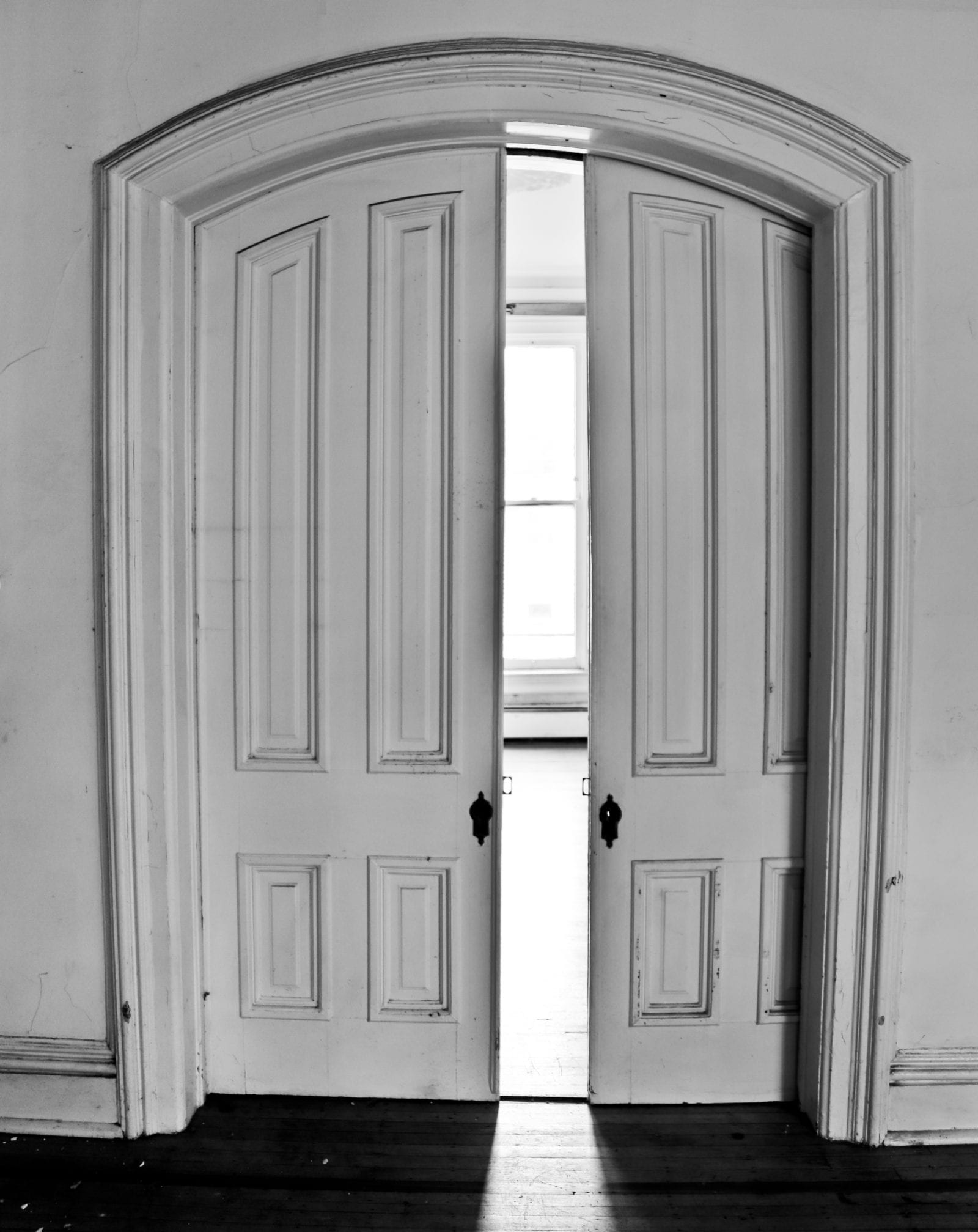
the interior retained much of it's original architectural elements, including, but not limited to, marble fireplace mantles (likely comprised of alabama carrara) with "horseshoe" openings (note: much of the interior furnishings had been recklessly pulled apart and stolen before i ever set foot on the property, which as of late, has been an ongoing pattern that has greatly disrupted my research). however, i was fortunate enough get a good sense as to how the house was finished based on the paneled doors with arch tops, a single existing octagonal-shaped wood newel post and fanciful spindles, multi-part or "built-up" molding or door and window casings ans several wood shutters with old white porcelain knob pulls.
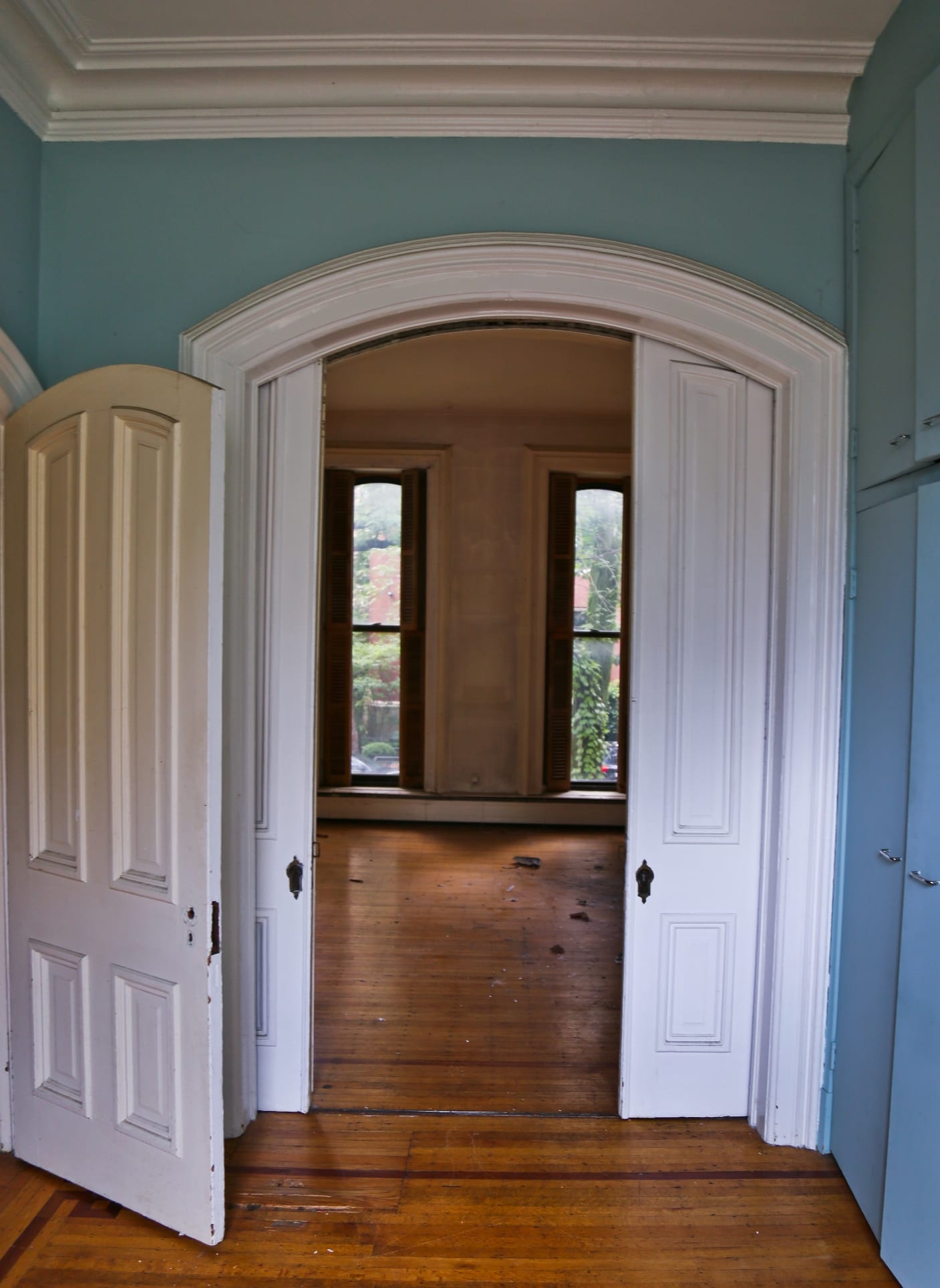
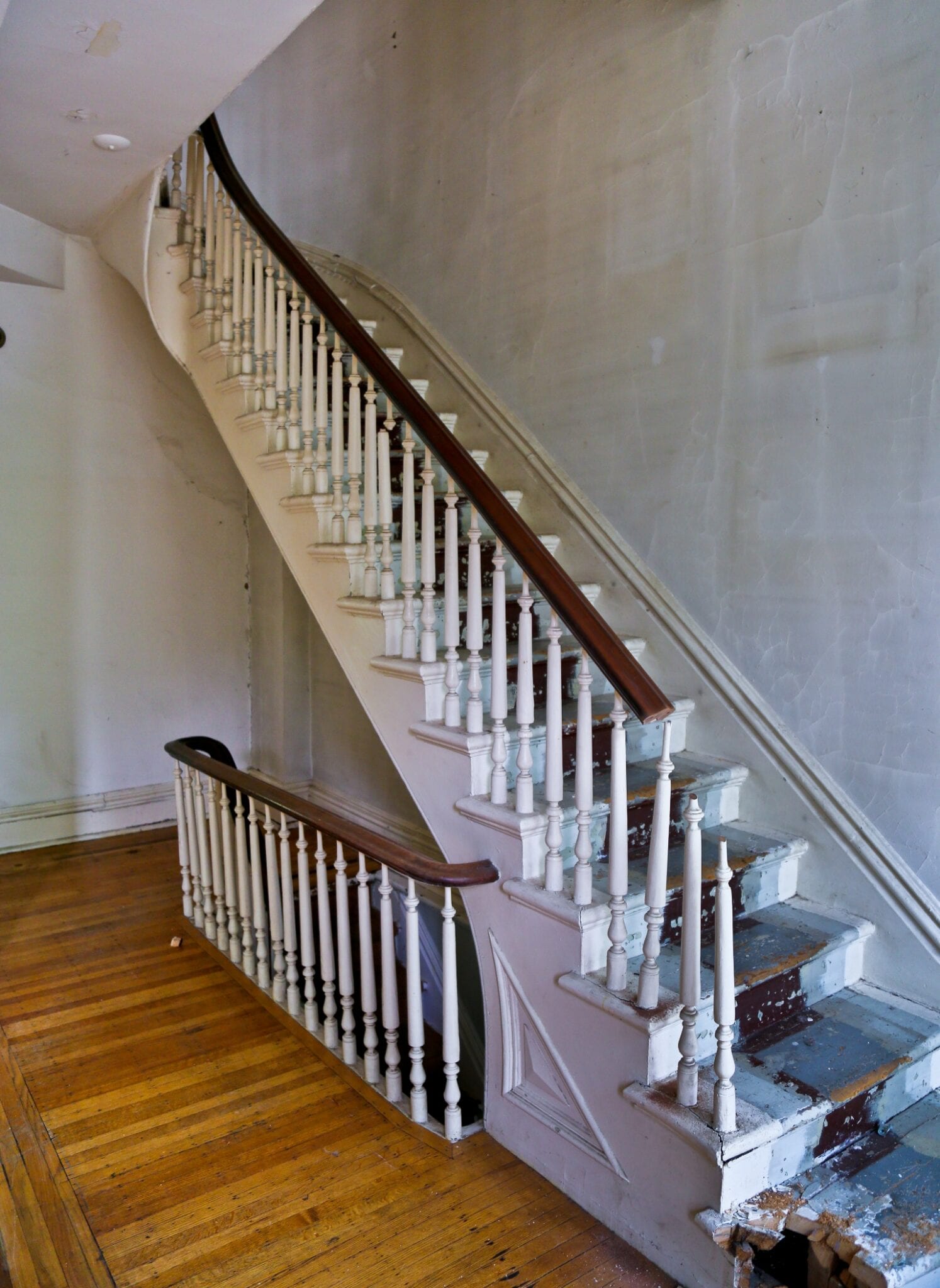 despite the woodwork being painted, i'm quite sure the staircase and its components were comprised of solid walnut wood and the trimwork and doors made of pine with a "faux" finish emulating either walnut (likely the case) or possibly quartered oak. it would have been nice to see the mantels to determine the marble type (likely cararra from alabama) and the choice of ornamental keystone used. the surround and summer cover were likely comprised of iron, with baked black enameled finish and accentuated with floral motifs.
despite the woodwork being painted, i'm quite sure the staircase and its components were comprised of solid walnut wood and the trimwork and doors made of pine with a "faux" finish emulating either walnut (likely the case) or possibly quartered oak. it would have been nice to see the mantels to determine the marble type (likely cararra from alabama) and the choice of ornamental keystone used. the surround and summer cover were likely comprised of iron, with baked black enameled finish and accentuated with floral motifs.

although the house is now gone, i at least documented the house - both inside and out - along with grab some building materials to add to the "deconstructing chicago" materials database. the images, espeically the interior woodwork and the facade, truly convey the tragic lose of yet another post-fire chicago residence in a neighborhood where the surrounding houses are from the same era.
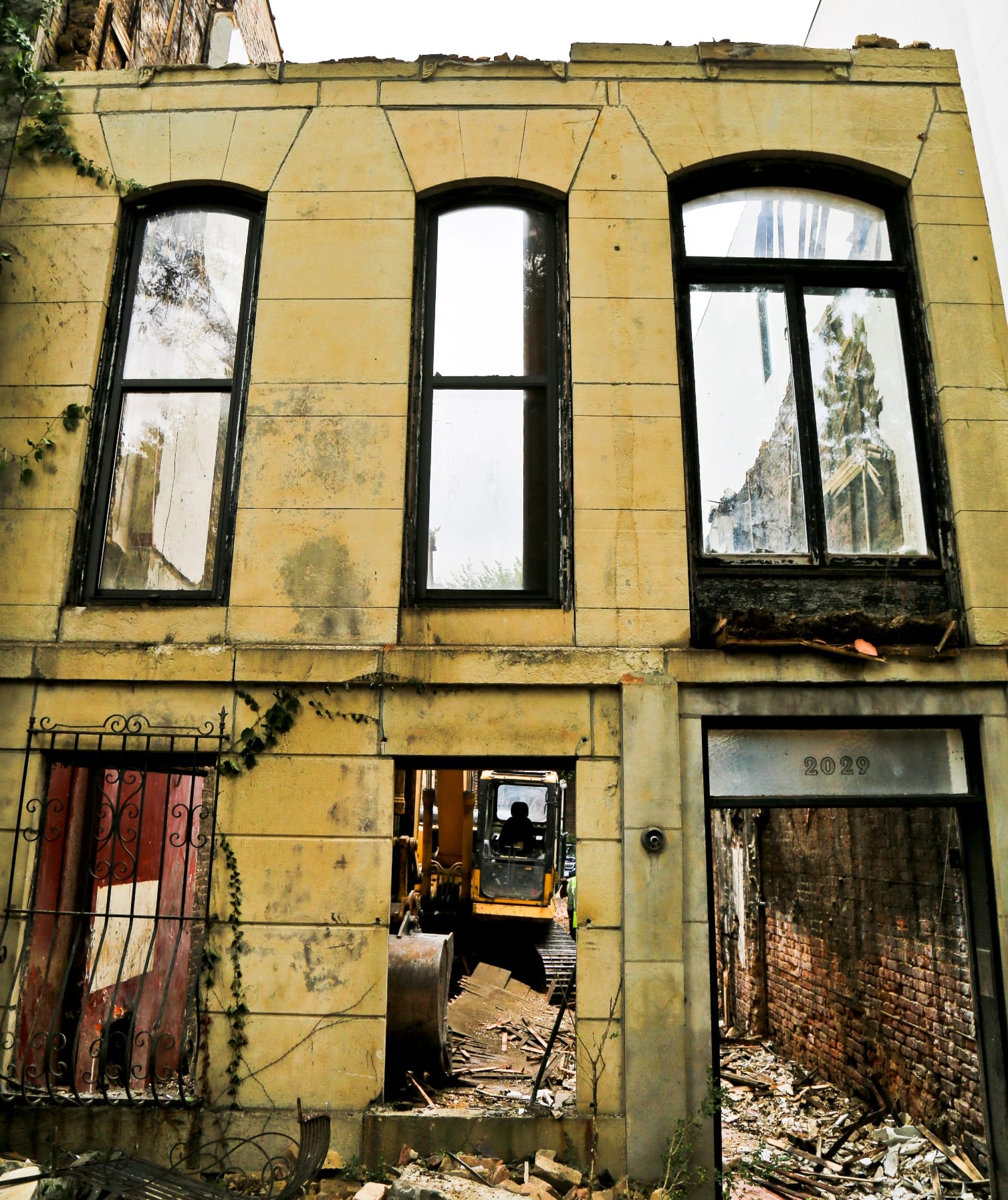
the structure replacing the one destroyed will not only be an eyesore in its own right, but disrupt the continuity of the neighborhood's historic fabric, not to mention invite the possibility of other homeowners to follow suit. if a chain reaction becomes self-sustaining, then another historic neighborhood is threatened with being wiped away, and that is what concerns me the most - when talking on a macro scale, where whole neighborhoods, one filled with historic character and integrity are rapidly replaced with gut-wrenching, multi-lot "mcmansions" devoid of character or soul. at that point you could very well be in "anwhere", usa. who the hell wants that?
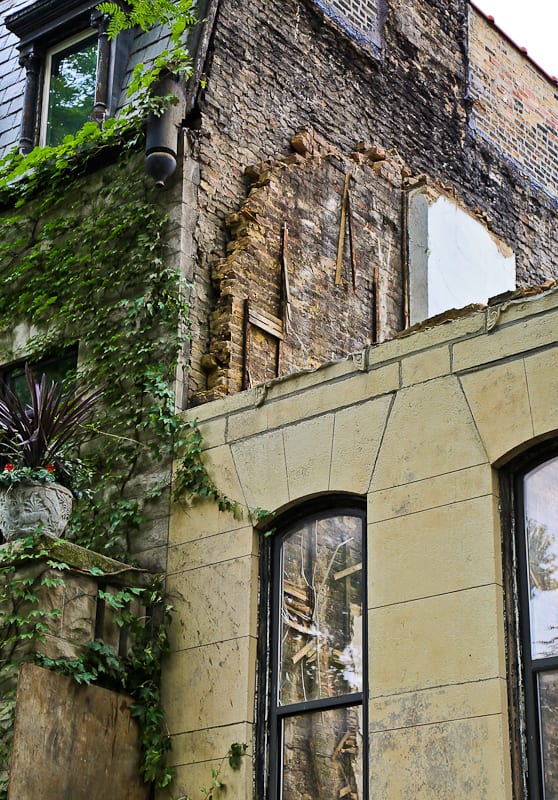
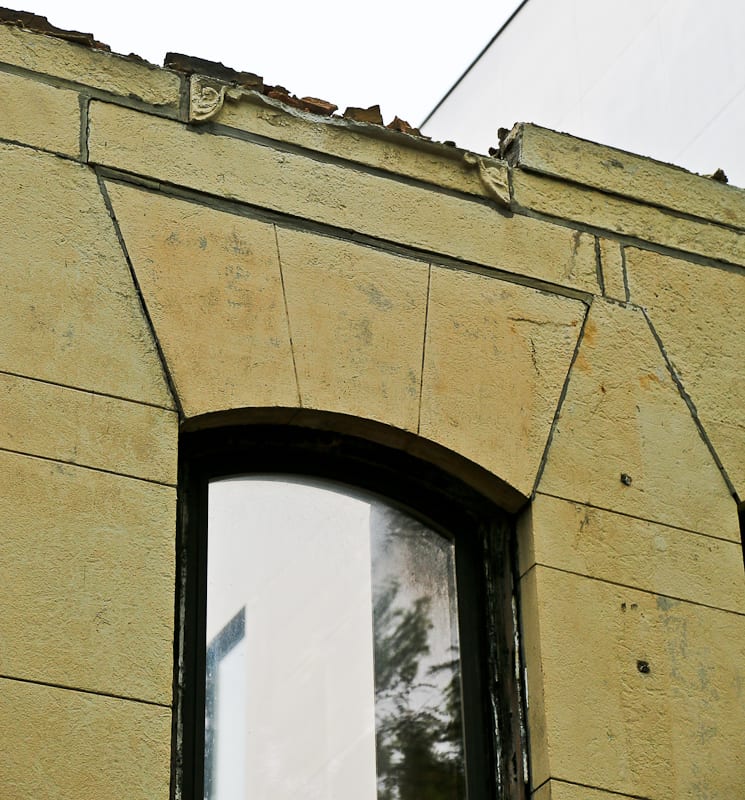
This entry was posted in , Miscellaneous, Salvages, Bldg. 51, Events & Announcements, Featured Posts & Bldg. 51 Feed on September 1 2016 by Eric
WORDLWIDE SHIPPING
If required, please contact an Urban Remains sales associate.
NEW PRODUCTS DAILY
Check back daily as we are constantly adding new products.
PREMIUM SUPPORT
We're here to help answer any question. Contact us anytime!
SALES & PROMOTIONS
Join our newsletter to get the latest information

