art deco egyptian revival terra cotta ornament from the "skyscraper" of bronzeville
This entry was posted on December 28 2016 by Eric
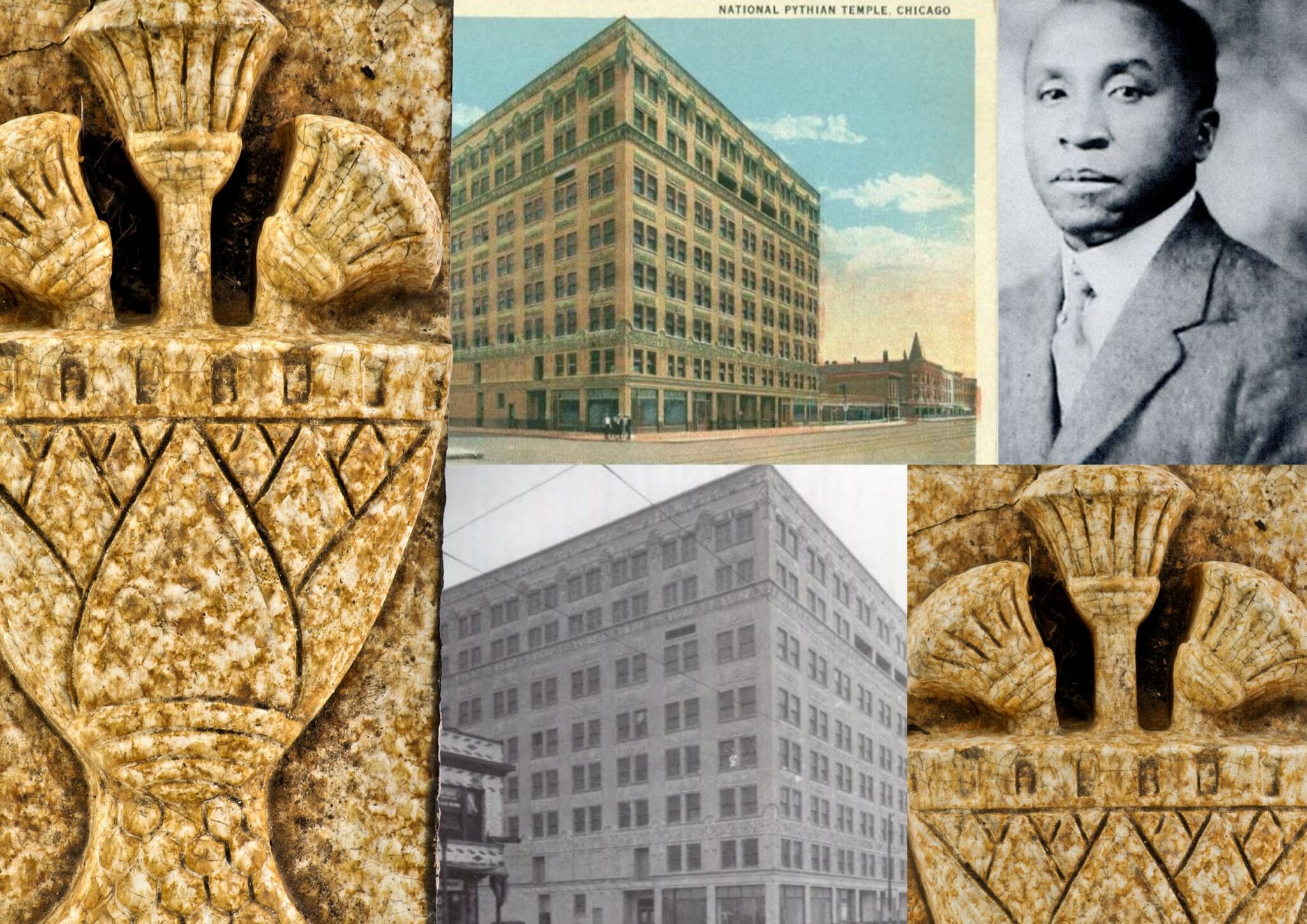
this december the bldg. 51 museum collection received a welcome, but unexpected boost in inventory of historically important chicago building terra cotta. the majority of the exterior ornament salvaged over the years hailed from buildings no longer with us. one particular piece carries great significance for its connection to a non-extant building designed by illinois' first registered african american architect, walter t. bailey.
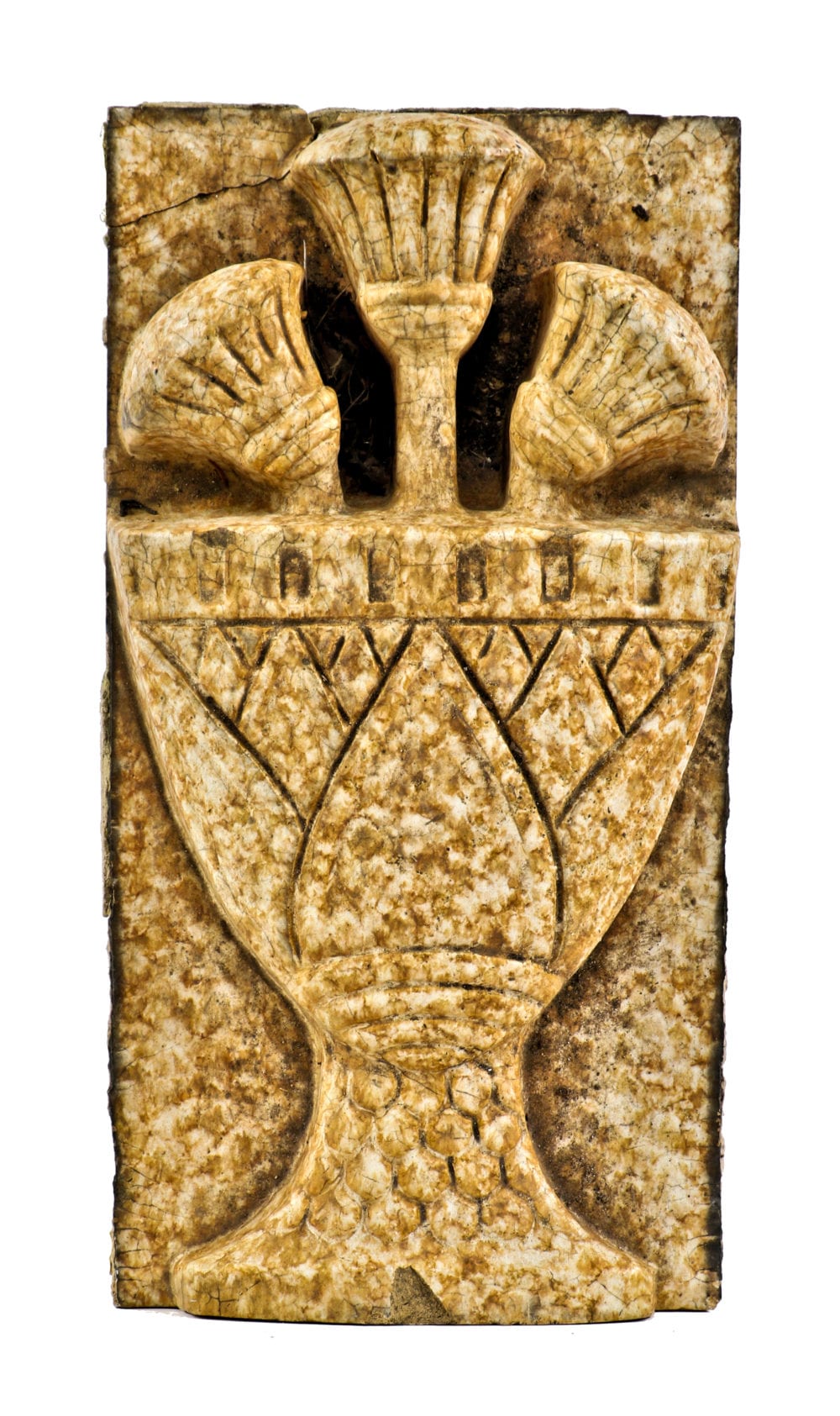
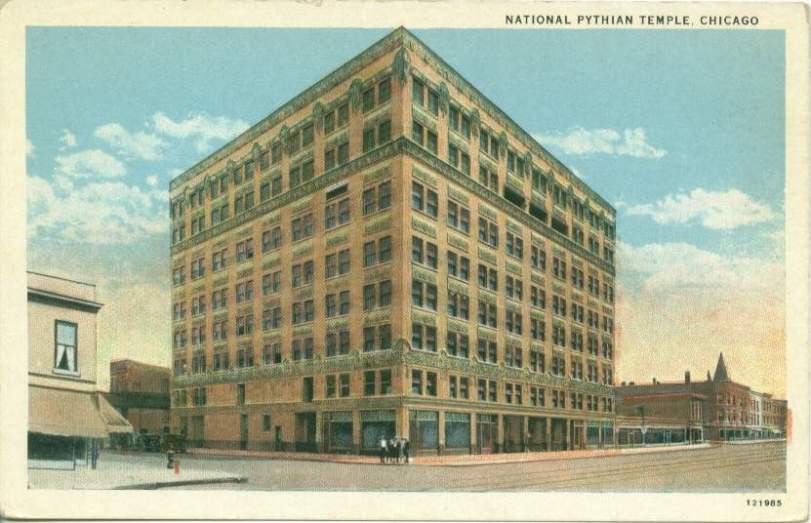
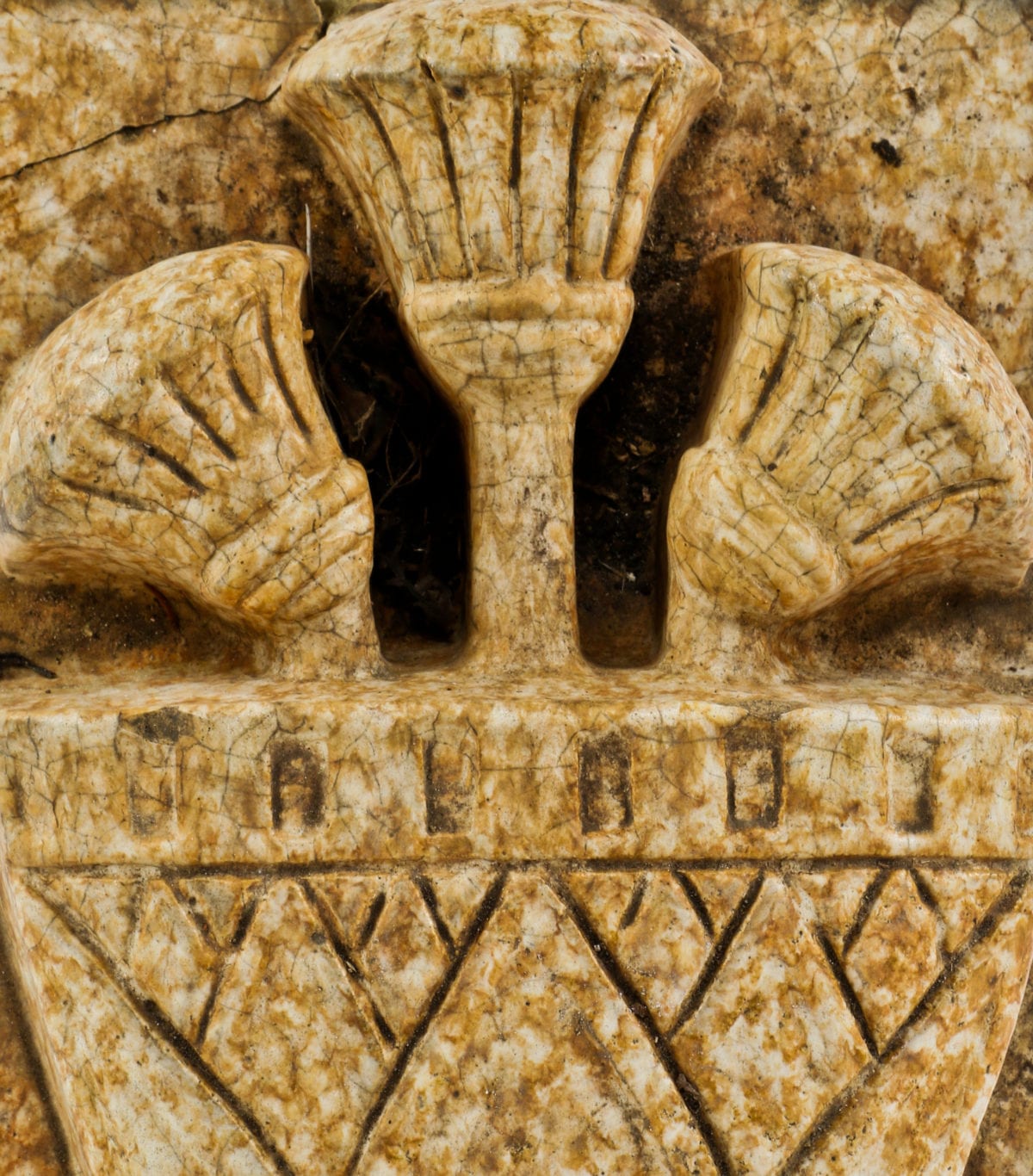
the building from which the egyptian revival style exterior facade panel was salvaged was known as the national pythian temple, more commonly referred to as the "skyscraper of bronzeville." located on the south side of chicago, and completed in 1928, the eight story bailey-designed temple was constructed at the southeast corner of 37th and state, with several hundred egyptian revival terra cotta griffin figural frieze panels adorning the upper stories. according to greek mythology, griffins guard a great store of gold in scythia, a country north of greece. before the building was demolished in 1980, several terra cotta panels - including the lotus flower panel featured here - were rescued and distributed to museums and institutions. the mottled tan-colored glaze was a popular finish used on terra cotta on american depression-era buildings. the building's terra cotta was likely fabricated by the midland terra cotta company (chicago, ills.). the builders of the steel-framed temple were wyndham brothers & hardnott, chicago.
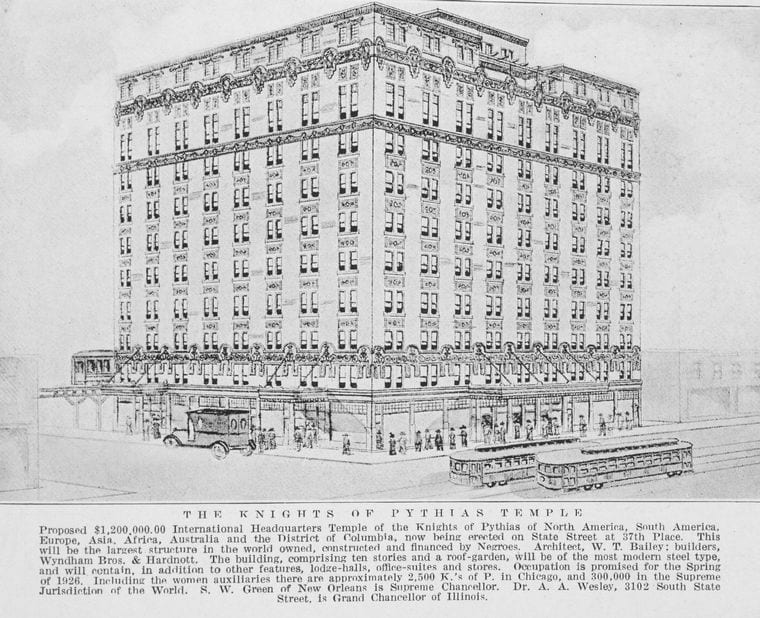
walter thomas bailey grew up in kewannee, illinois, and came to be known as a pioneering african american, the first graduate of the university of illinois at urbana-champaign with a b.s. in architectural engineering and later the first licensed african american architect in the state. he worked in tuskegee, alabama, and practiced in both memphis, tenessee and chicago, illinois among other places. after his graduation, bailey initially worked for the firm of harry ecland in kewanee, and for the firm of spencer & temple. he assisted in planning the 1905 colonel wolfe school in champaign during this period as well.
near turn of the century, bailey became the head of the mechanical industries department at the tuskegee institute, where he stayed for little more than a decade, designing several campus buildings during that time. he thereafter moved to memphis and took on the first of many commissions for the knights of pythias (a large national fraternal order of African-Americans formed in the post-civil war era). bailey designed the mosaic state temple building and the pythian theater building in little rock, arkansas in 1922. the following year he was commissioned for the pythian bath house and sanitarium, also in arkansas. these working connections lead bailey to what would be the largest commission of his career - the national knights of pythias temple in chicago. it was at this point that bailey moved his office to the city, to oversee the four slow years of construction. after its completion in 1928, he maintained his office inside the structure. the great depression brought a decrease in business for bailey and many other black professionals, and his last major project would be the first church of deliverance in 1939, now an art moderne landmark.
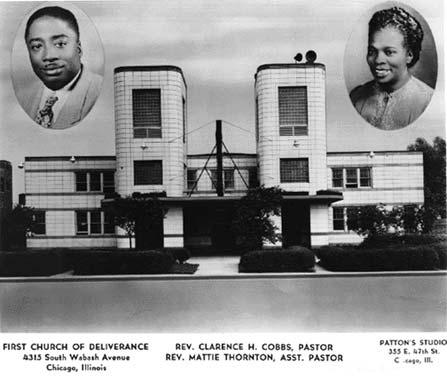
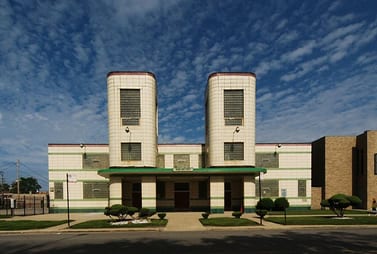
bailey passed away just two years later, with obituaries stating that he had been in the middle of two projects- the olivet baptist church and the ida b. wells homes.
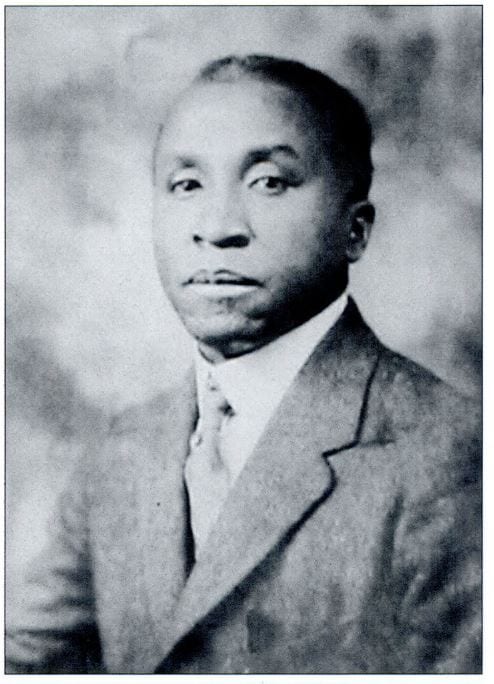
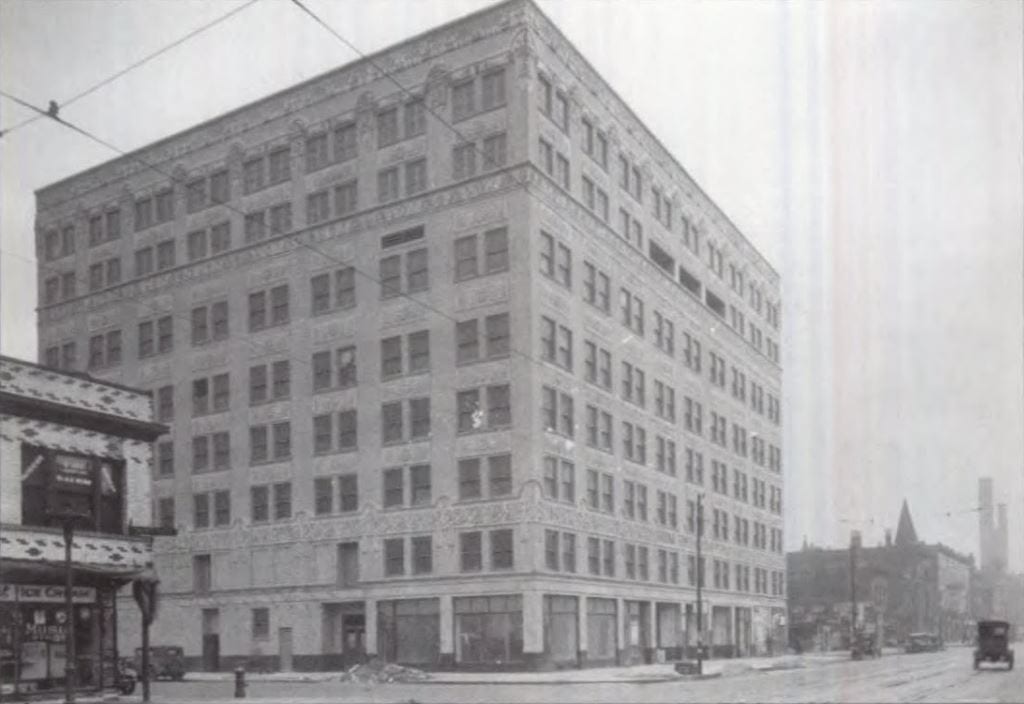
This entry was posted in , Miscellaneous, Bldg. 51, New Products, Events & Announcements, New Acquisitions, Featured Posts & Bldg. 51 Feed on December 28 2016 by Eric
WORDLWIDE SHIPPING
If required, please contact an Urban Remains sales associate.
NEW PRODUCTS DAILY
Check back daily as we are constantly adding new products.
PREMIUM SUPPORT
We're here to help answer any question. Contact us anytime!
SALES & PROMOTIONS
Join our newsletter to get the latest information
























