original sullivan-designed ceiling plaster medallions from ann halsted's house and flats join the bldg. 51 museum collection
This entry was posted on January 3 2017 by Eric
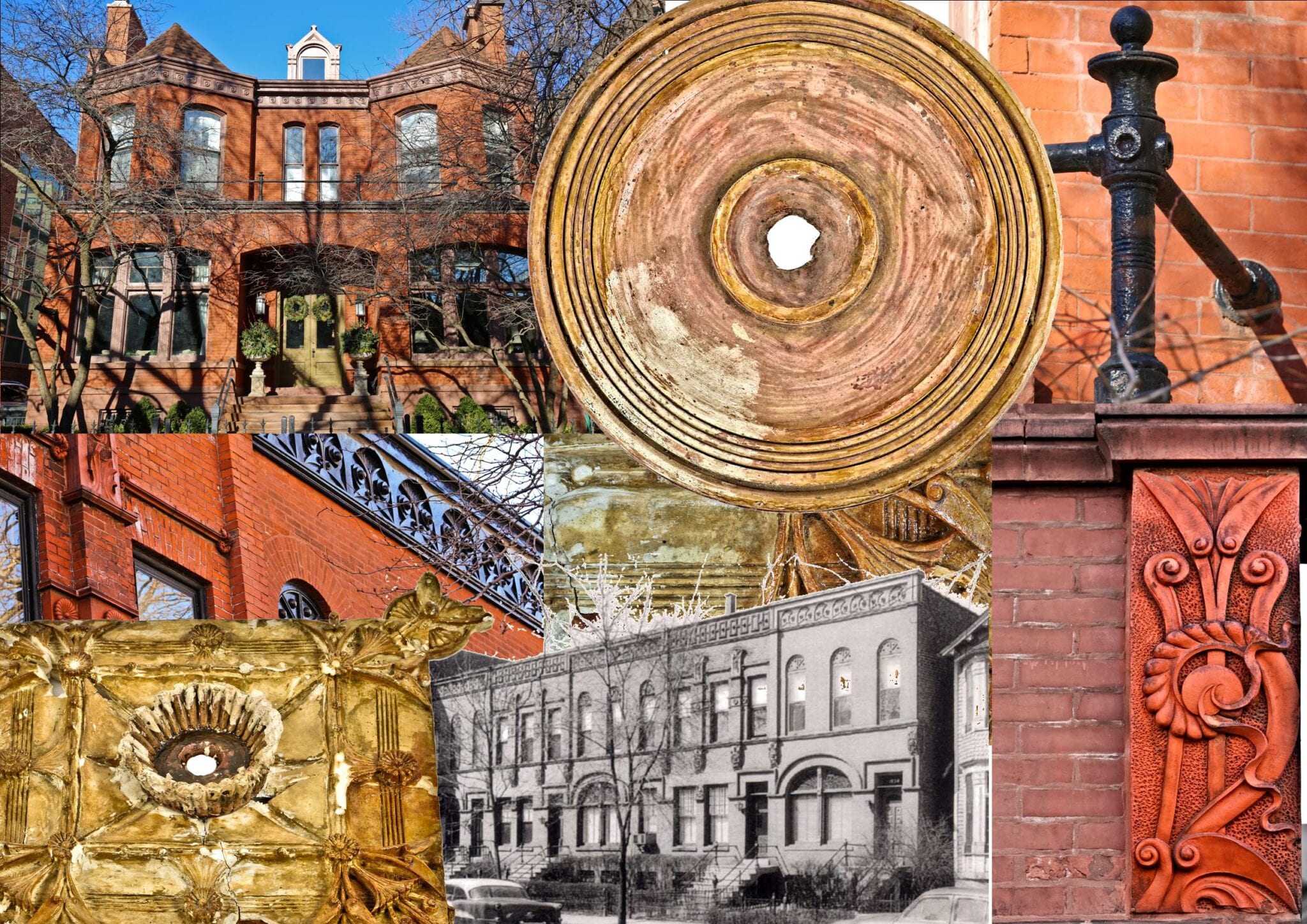
widow and socialite ann halsted commissioned adler & sullivan to build her understated gold coast mansion at 440 w. beldan ave. in 1884. sullivan’s trademark ornaments are diminished to an elaborate cornice and bay windows. in halsted’s own words, she wanted the house to have “quality, not particularly frills.” the house represents sullivan’s foray into the queen anne style and is an important and unusually understated highlight of sullivan’s oeuvre.
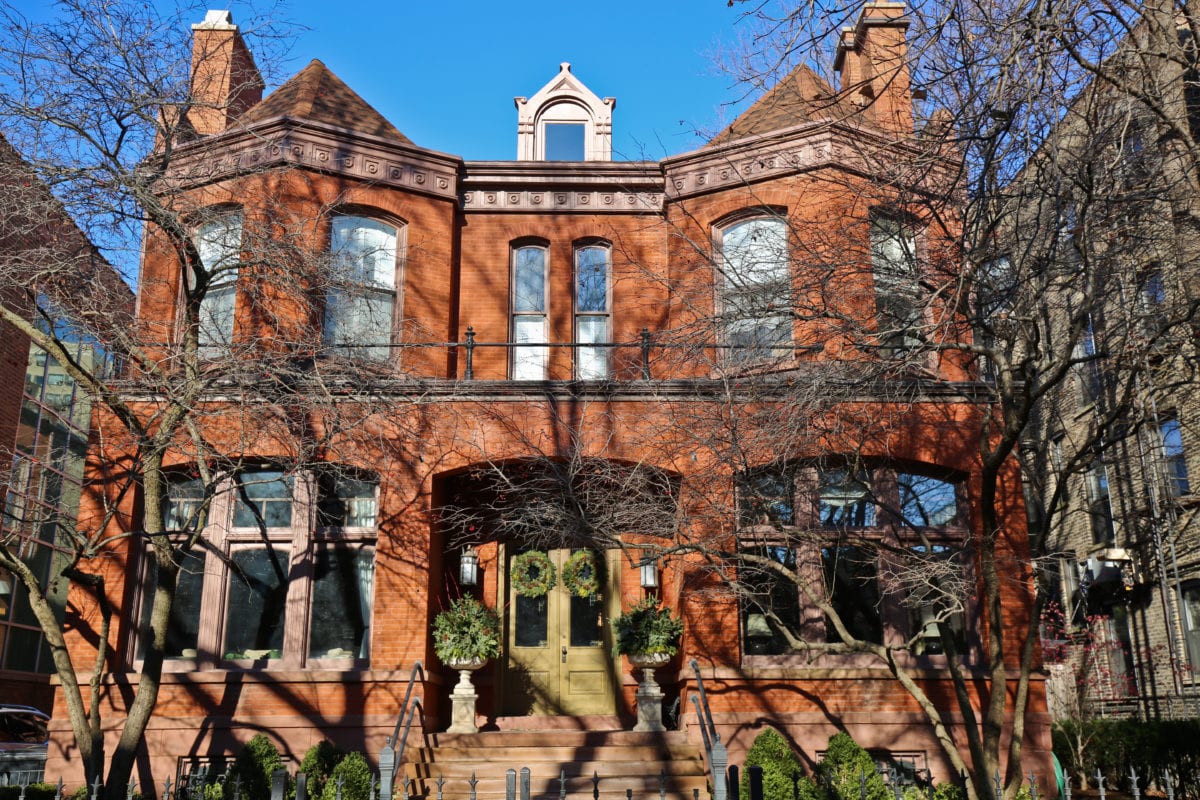

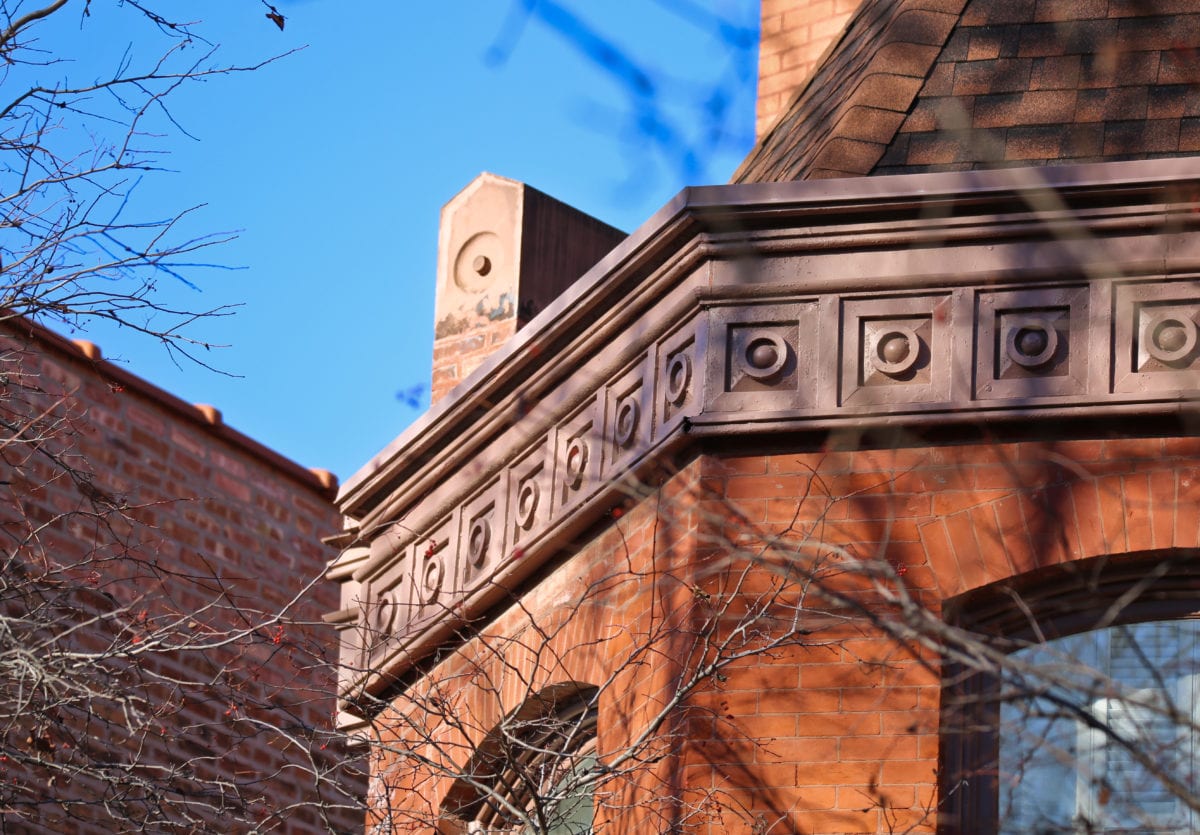
completed in 1884, adler and sullivan's ann halsted house is the oldest surviving residence designed by the chicago architectural firm of dankmar adler and louis sullivan. the red brick house is designed in the queen anne style, which can be seen in its pointed bay windows and the detailed brickwork on the stamped ornamental tin cornices, iron newels and railings and chimneys located on the sides of the house. sullivan's influence on the home's exterior can mainly be seen in the dormers at the front and back and in the pediments on the sides. the fireplace and railings inside the house are also queen anne style, though they too reflect early traces of sullivan's characteristic design.
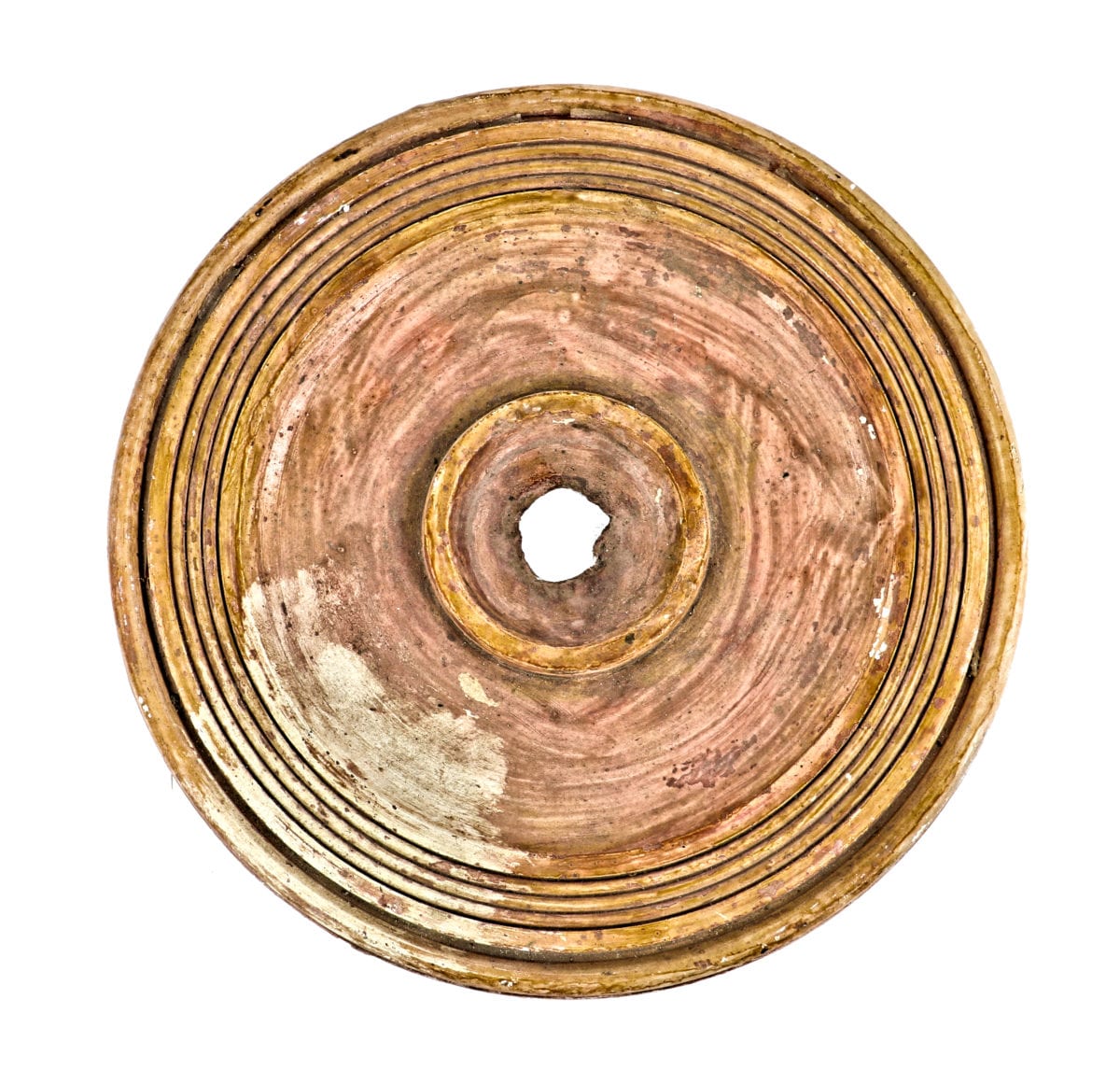
one of several original steel-cut cast plaster ceiling medallions designed by louis h. sullivan and executed by sculptor james legge. the medallions were salvaged from the ann halsted house during renovations in the 1980's.
ann pinegar halsted was the sole executrix of henry s. halsted's legacy, and as she took over the reins of his water vessel business, she decided to change her living situation. in 1883 she began discussions with new architectural partners dankmar adler and louis sullivan about building a house on a piece of property she owned on belden avenue near clark street. around the same time, she expressed interest in building a group of townhouses for the vacant, unimproved portion at the family's original dwelling site. so although ann was ready to move, she was as good a business person as her husband and understood that she had an income stream just waiting to be developed. when the drawings were done and the permits secured, construction began on the $4,000-per-unit townhomes.
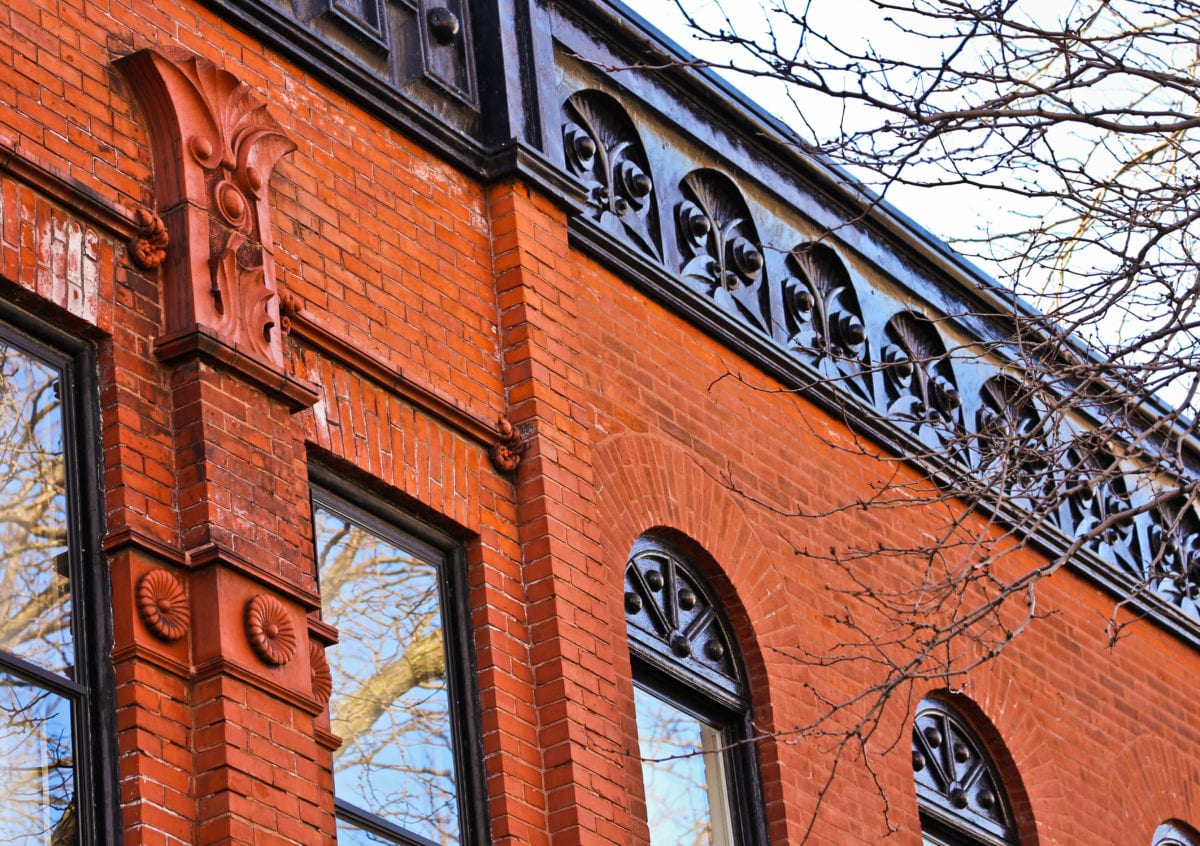
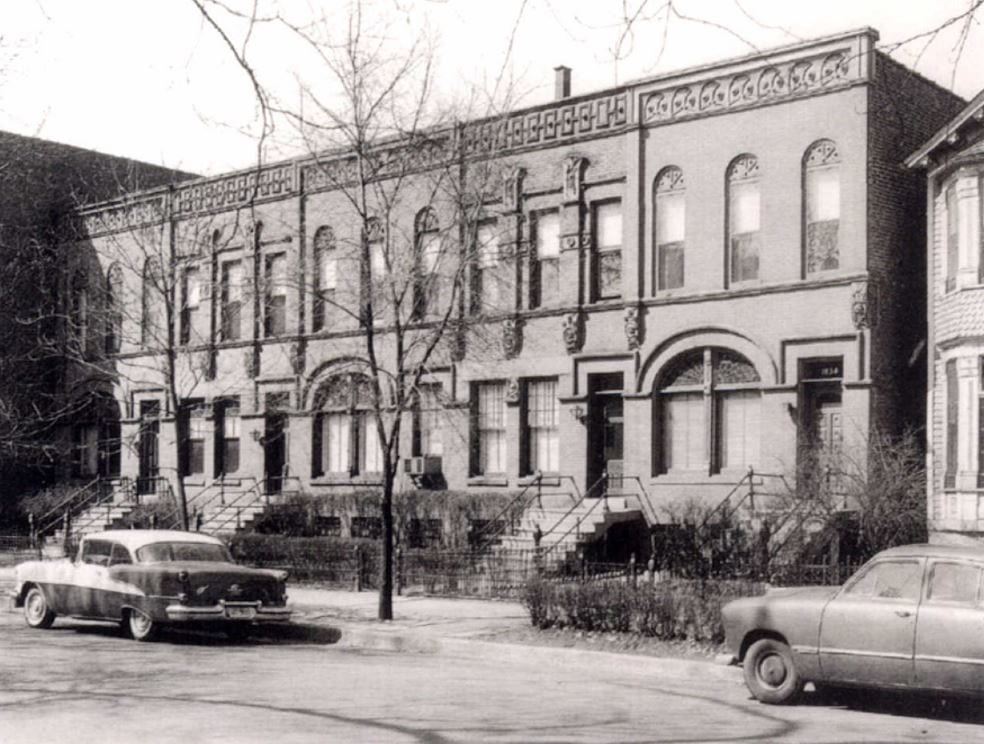

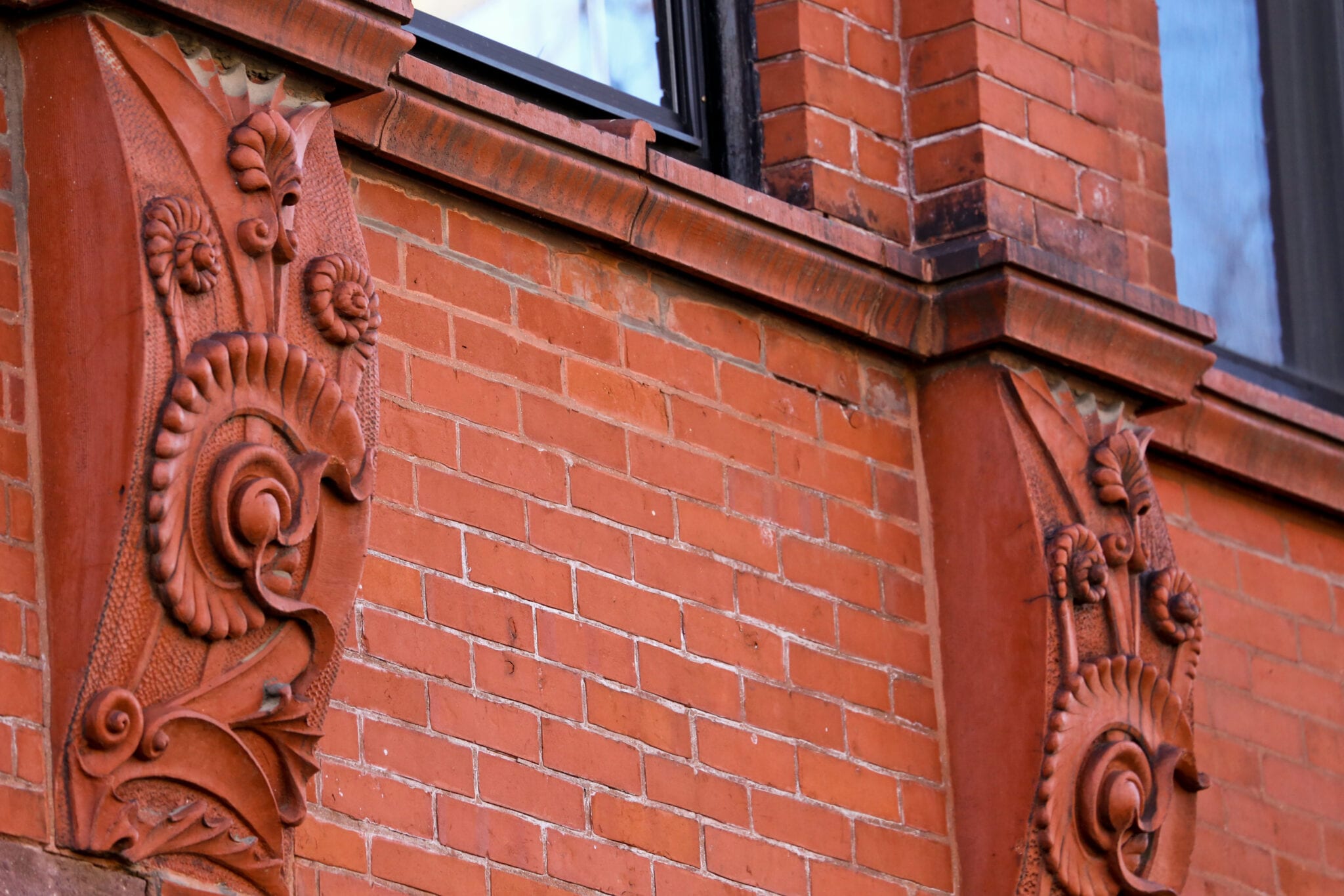
once the belden avenue house was ready to move into, the old halsted house was demolished and two more row houses were added to the existing three. ann must have been happy with her rental returns because she held on to the group until the early 1920's, when the 89-year-old matriarch began selling them off one-by-one. the last house was sold in 1928, and during the intervening years the row of conjoined homes went through several owners. in march 1962, hjordie and james garner purchased 1834 n. lincoln park west, the row house that sits on the site of the original halsted dwelling, and sold their ann halsted row house in the spring of this year.
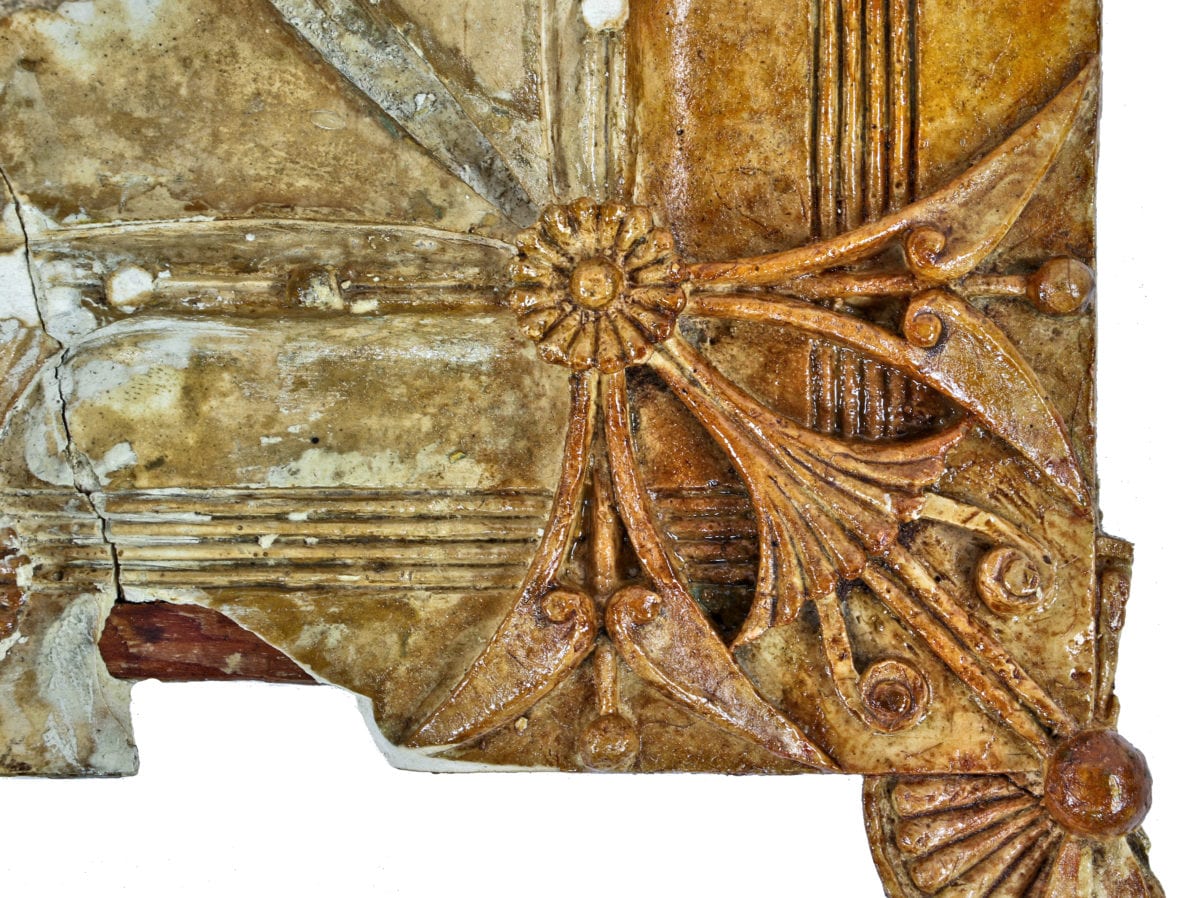
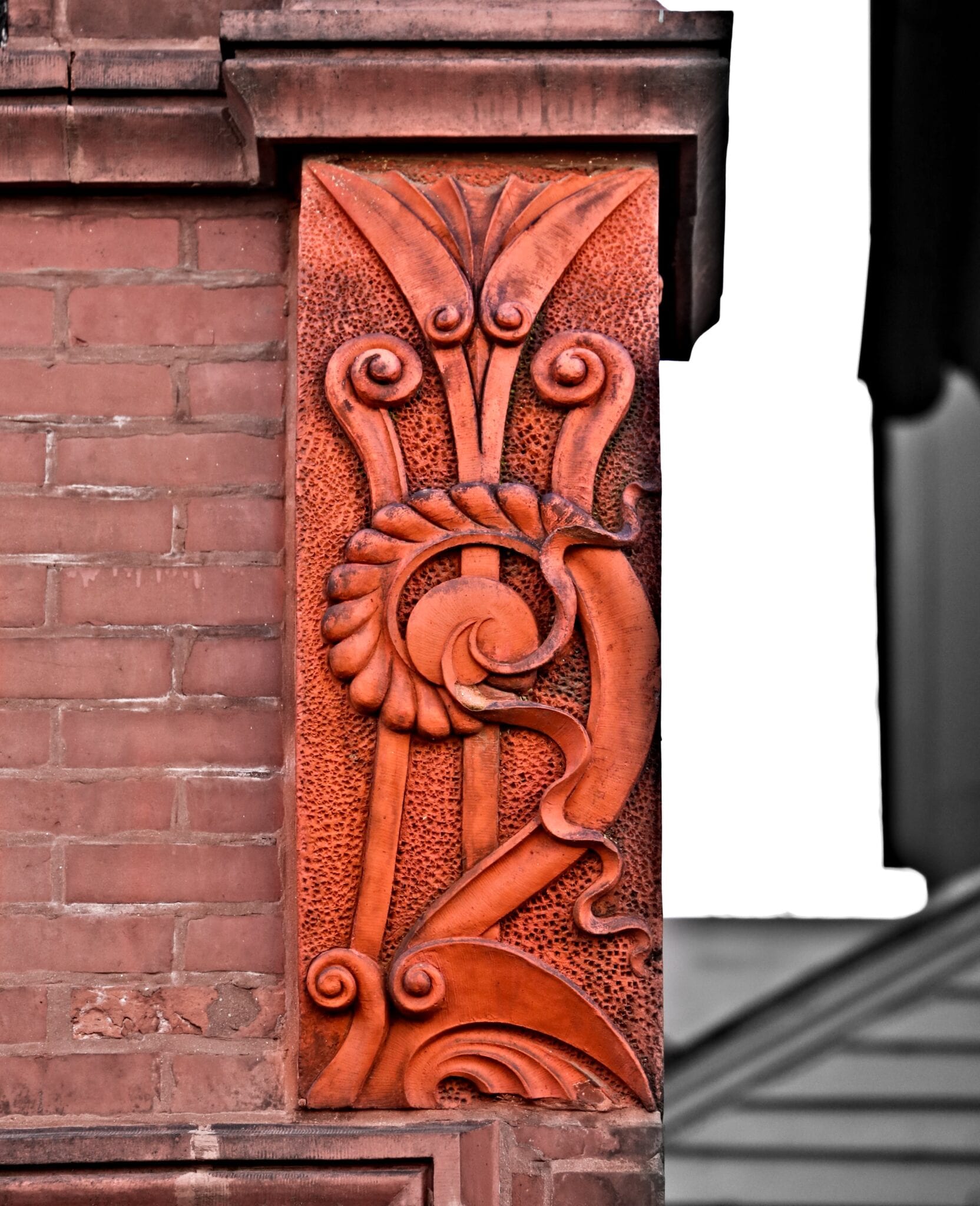
the two largely intact cast plaster louis h. sullivan designed interior ceiling medallions were salvaged - or rather rescued - during extensive remodeling and/or renovations to both the halsted home and flats during the 1980's. executed by sculptor james legge (he oversaw the fabrication of the auditorium building's extensive plaster ornament), the two medallions, along with the medallion used in the frank house commission, will be restored and added to the revised edition of the bldg. 51 museum american architectural artifact book due out in the fall of 2017.
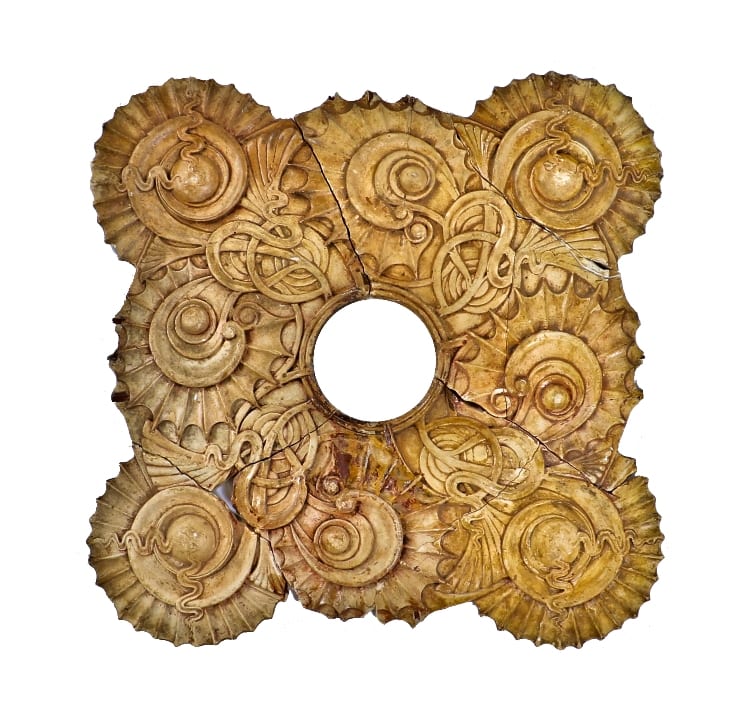
This entry was posted in , Miscellaneous, Bldg. 51, New Products, Events & Announcements, New Acquisitions, Featured Posts & Bldg. 51 Feed on January 3 2017 by Eric
WORDLWIDE SHIPPING
If required, please contact an Urban Remains sales associate.
NEW PRODUCTS DAILY
Check back daily as we are constantly adding new products.
PREMIUM SUPPORT
We're here to help answer any question. Contact us anytime!
SALES & PROMOTIONS
Join our newsletter to get the latest information
























