a photographic survey of adler and sullivan's 1891 wainwright building's ornament
This entry was posted on March 17 2019 by Eric
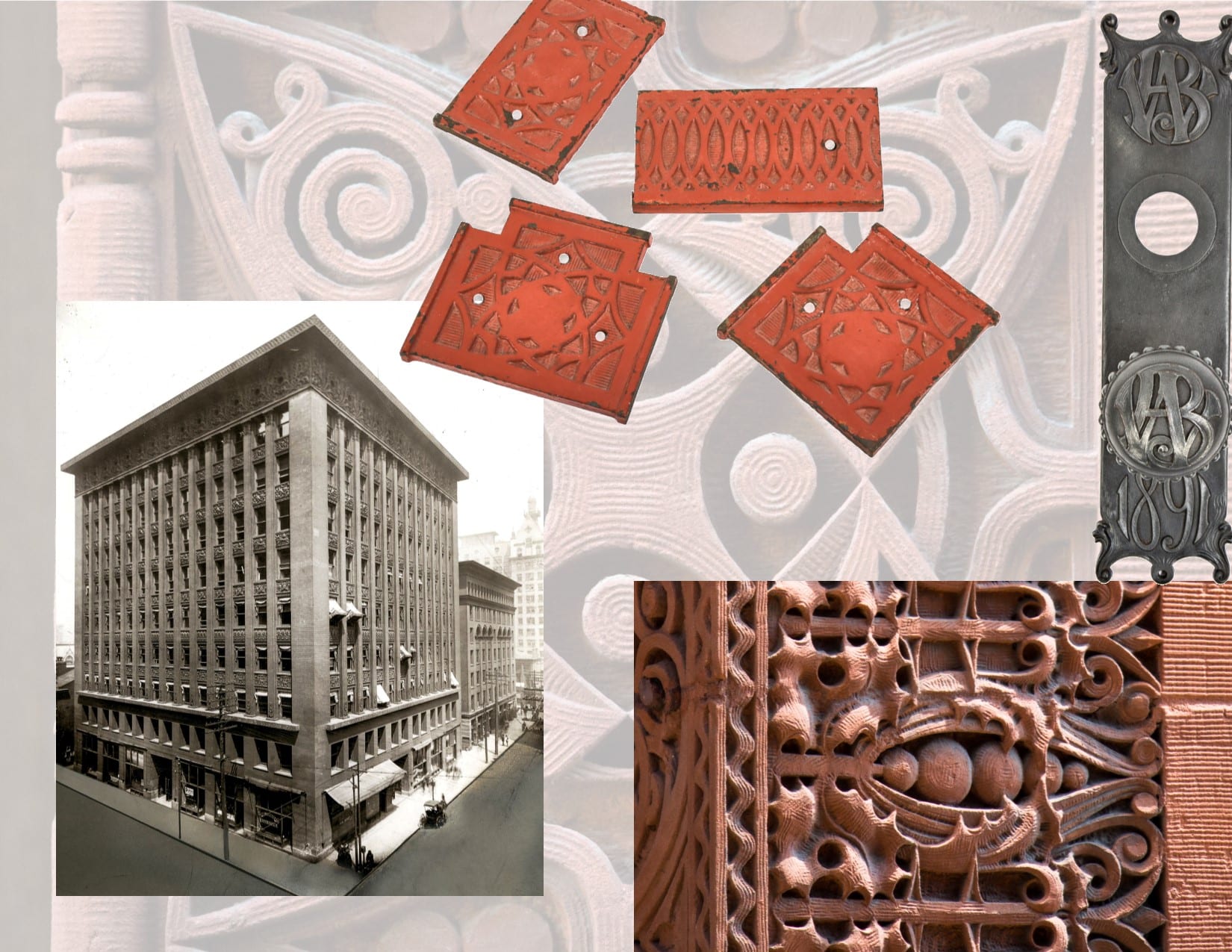
i've waited a very long time - too long - to document adler & sullivan's wainwright building. studying the wainwright through through the eyes of hugh morrison, aaron siskind, richard nickel, and john szarkowski bolstered my interest and desire to see it for myself. with chicago architect john vinci by my side with camera and commentary, i was fortunate to experience the building - both inside and out - with vinci's insights every step of the way. i will be returning soon to really immerse myself in sullivan's exterior ornament.
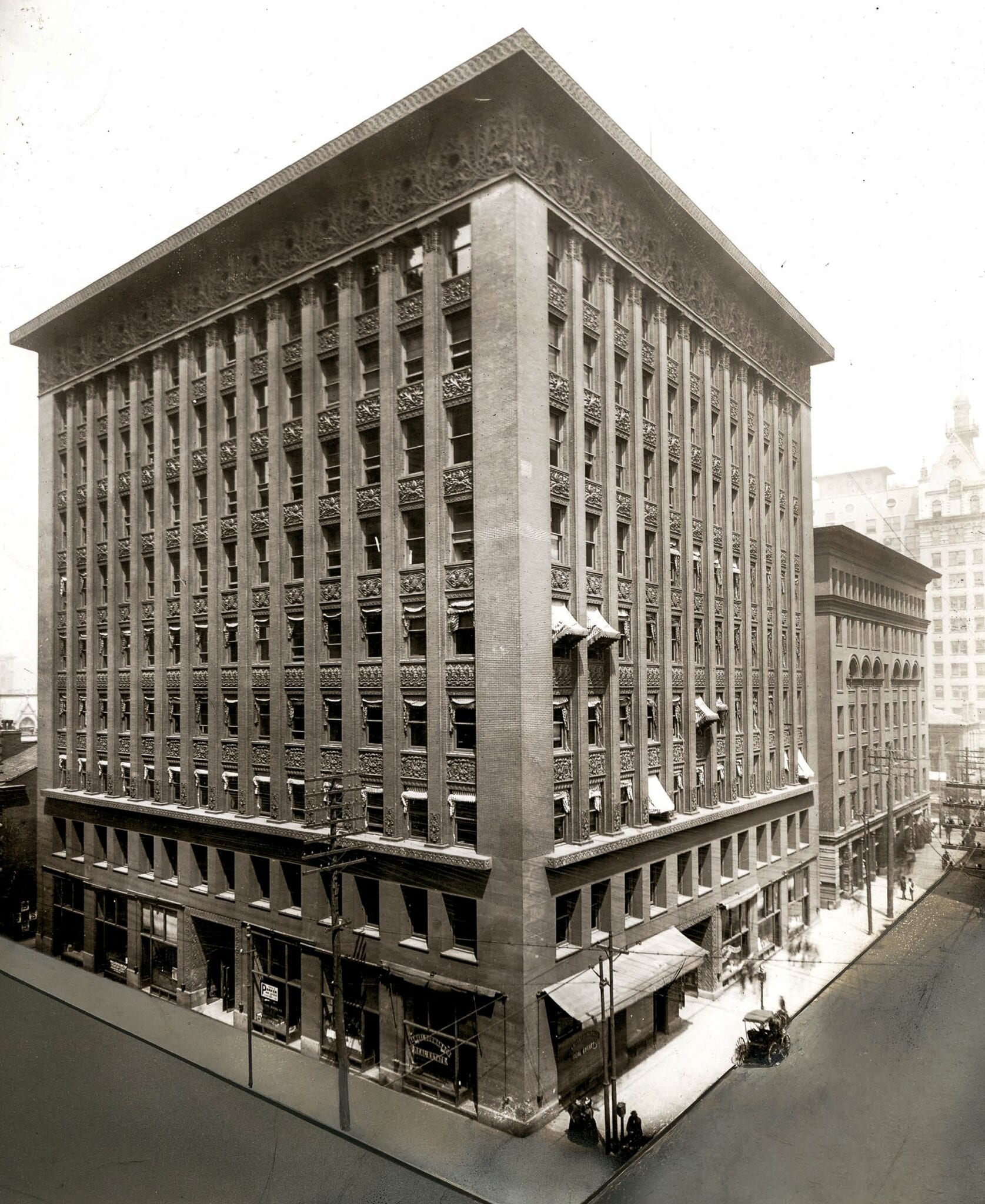
Wainwright Building. 709 Chestnut Street. Adler, Sullivan, and Ramsey, Architects. Photograph by Emil Boehl, 1907. Missouri History Museum Photographs and Prints Collections. Commercial Buildings. N10484.
the 10-story wainwright building is an early skyscraper designed by the architectural firm of dankmar adler and louis sullivan in 1891. The steel-framed commercial building was named for local brewer, building contractor, and financier ellis wainwright. the wainwright building was the second major commission for a tall office building by adler & sullivan, which had grown to international prominence after the creation of the ten-story auditorium building in chicago (designed in 1886 and completed in 1889).
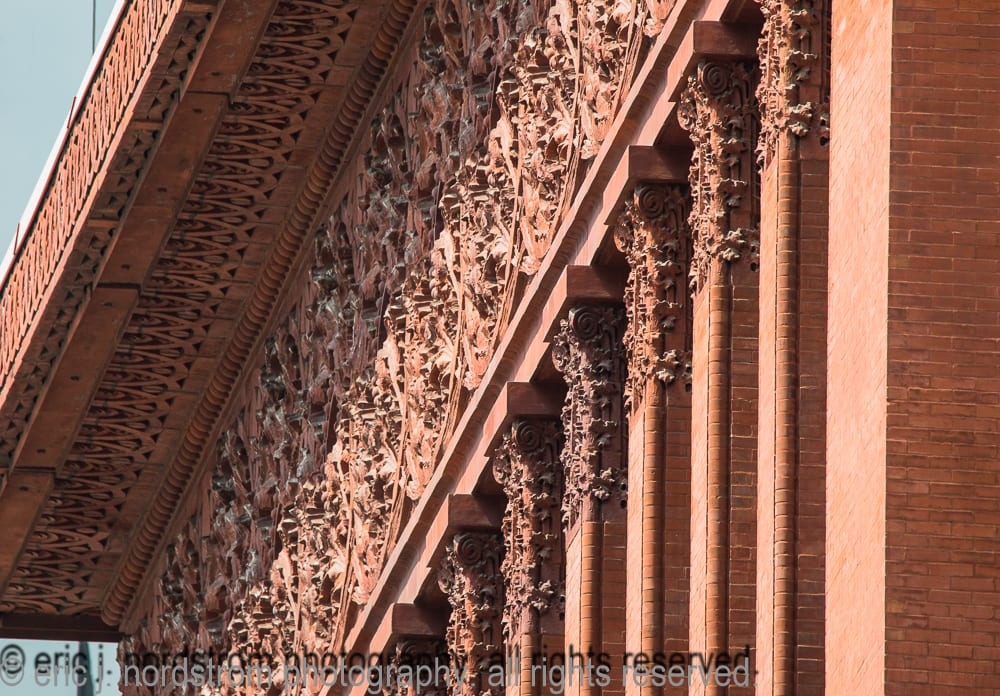
aesthetically, the wainwright building exemplifies sullivan's theories about the tall building, which included a tripartite (three-part) composition based on the structure of the classical column, and his desire to emphasize the height of the building. despite the classical column concept, the building's design was deliberately modern, featuring none of the neoclassical style that sullivan held in contempt.
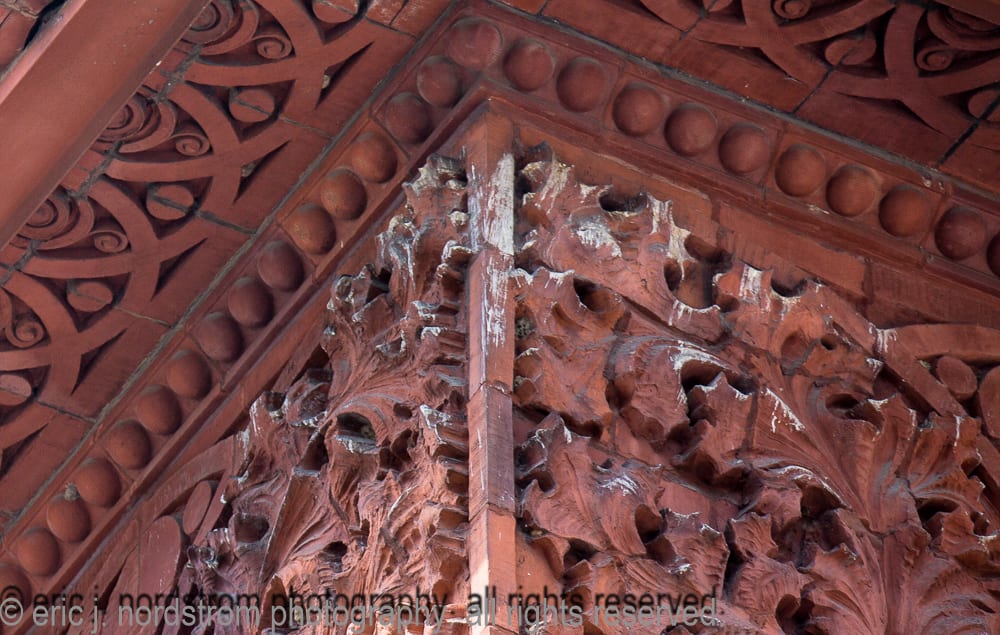
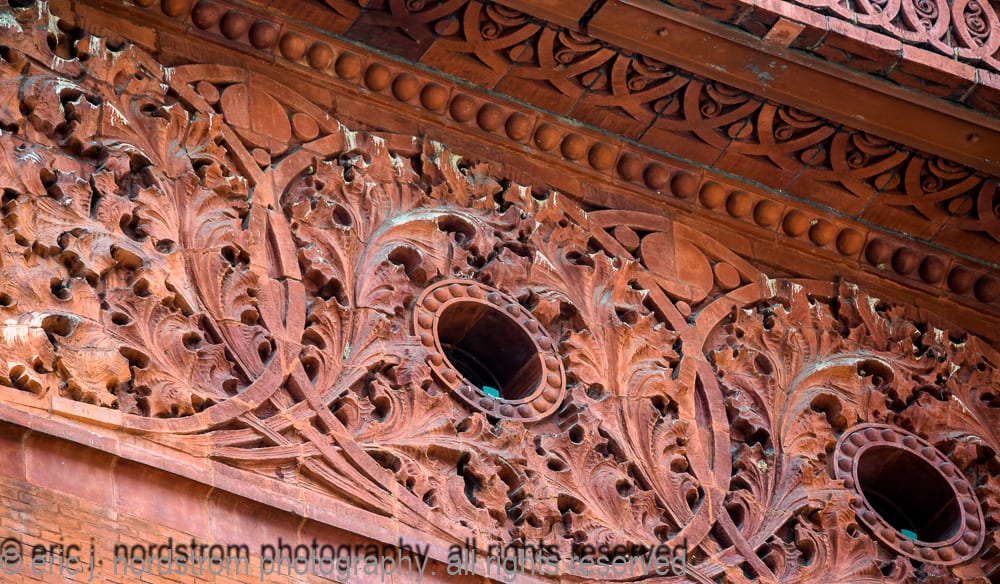
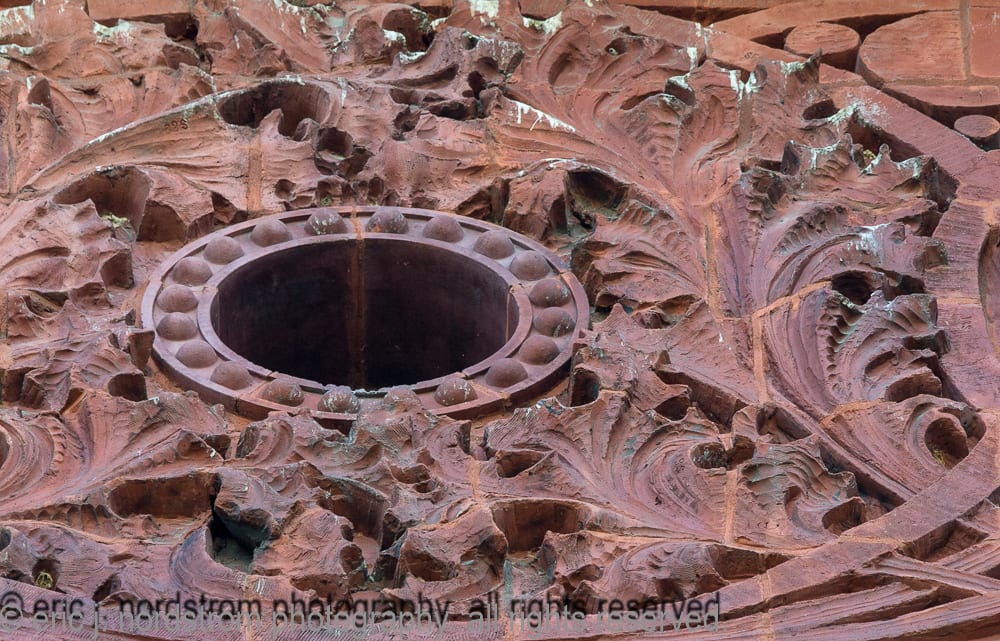
historian carl w. condit described the wainwright as "a building with a strong, vigorously articulated base supporting a screen that constitutes a vivid image of powerful upward movement.” the base contained retail stores that required wide glazed openings; sullivan's ornament made the supporting piers read as pillars. above it the semi-public nature of offices up a single flight of stairs are expressed as broad windows in the curtain wall. a cornice separates the second floor from the grid of identical windows of the screen wall, where each window is "a cell in a honeycomb, nothing more". the building's windows and horizontals were inset slightly behind columns and piers, as part of a “vertical aesthetic” to create what sullivan called “a proud and soaring thing.”
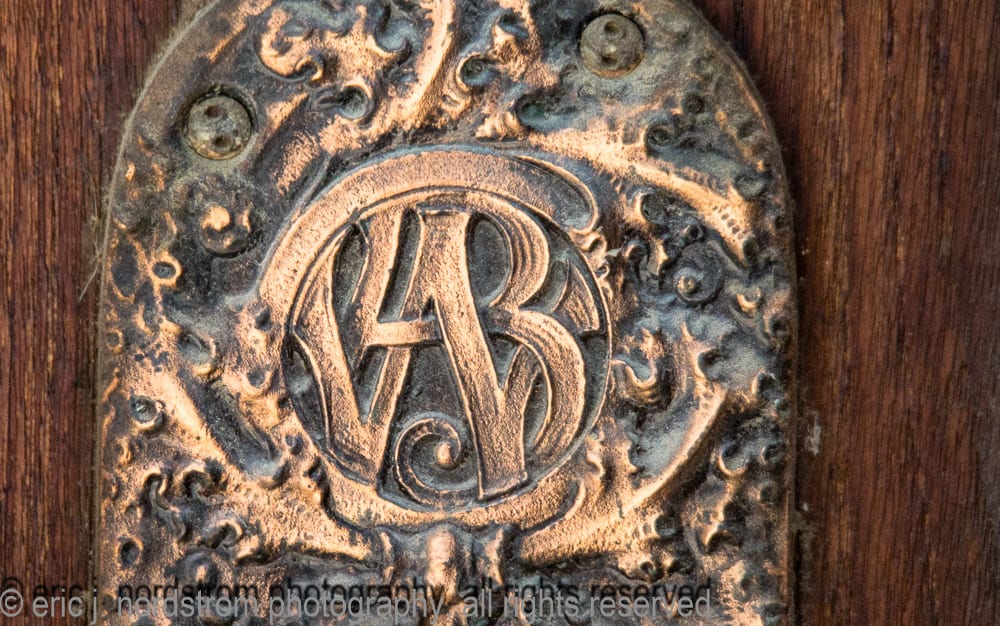
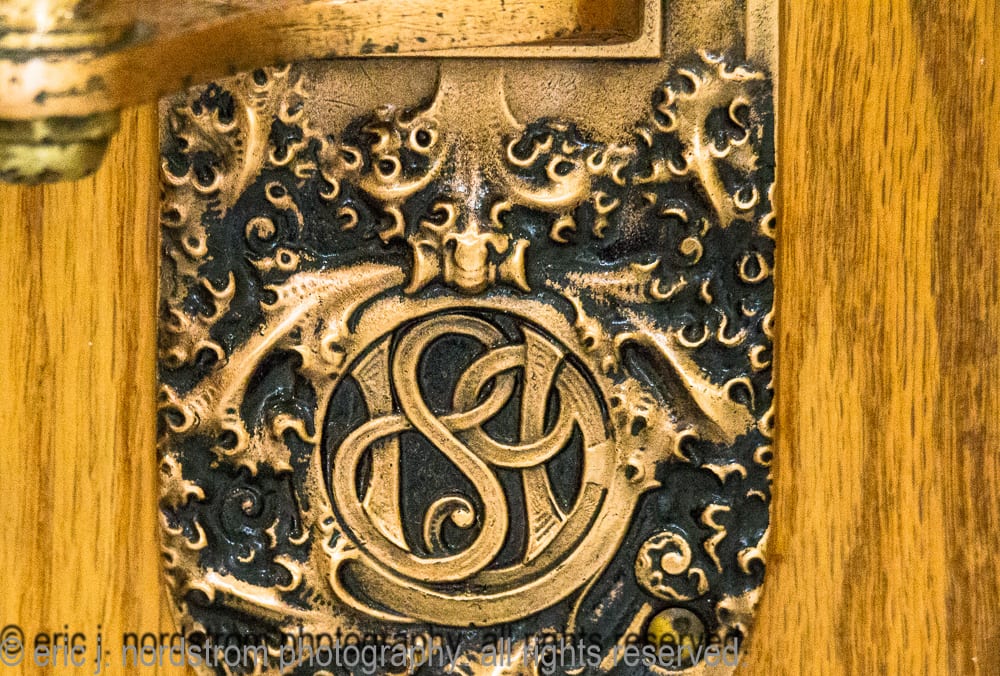
the ornamentation for the building includes a wide frieze below the deep cornice, which expresses the formalized yet naturalistic organic leaf foliage typical of sullivan and published in his system of architectural ornament, decorated spandrels between the windows on the different floors and an elaborate door surround at the main entrance. the frieze is pierced by unobtrusive bull's-eye windows that light the top-story floor, originally containing water tanks and elevator machinery. the building is accentuated with terra cotta on its upper floors, a building material that was gaining popularity at the time of construction.
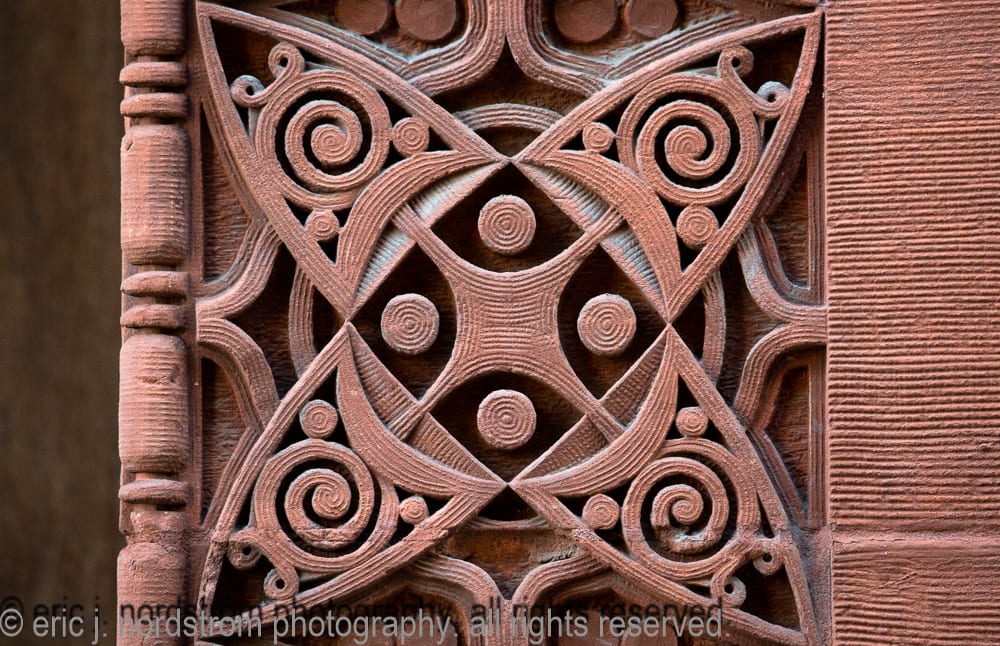
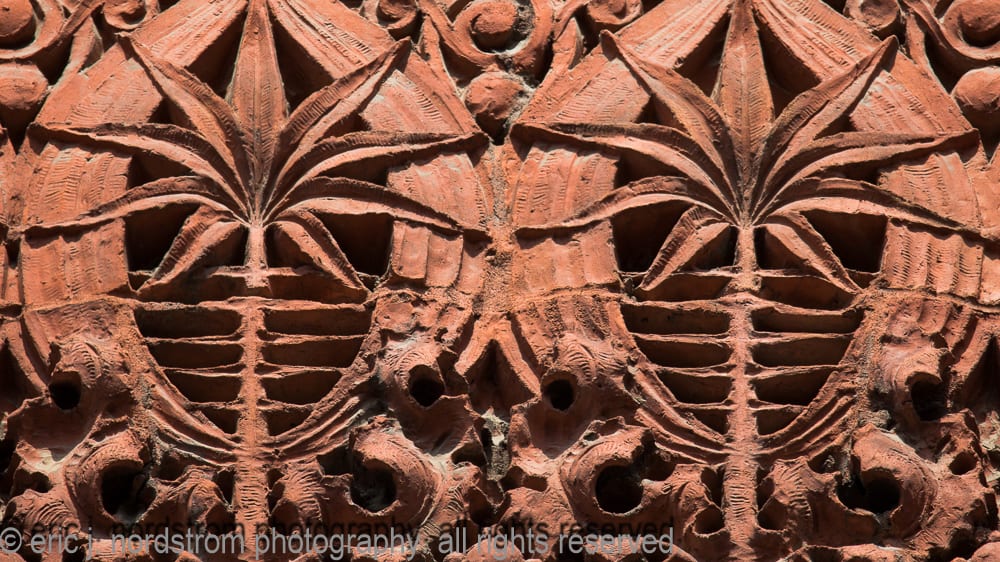
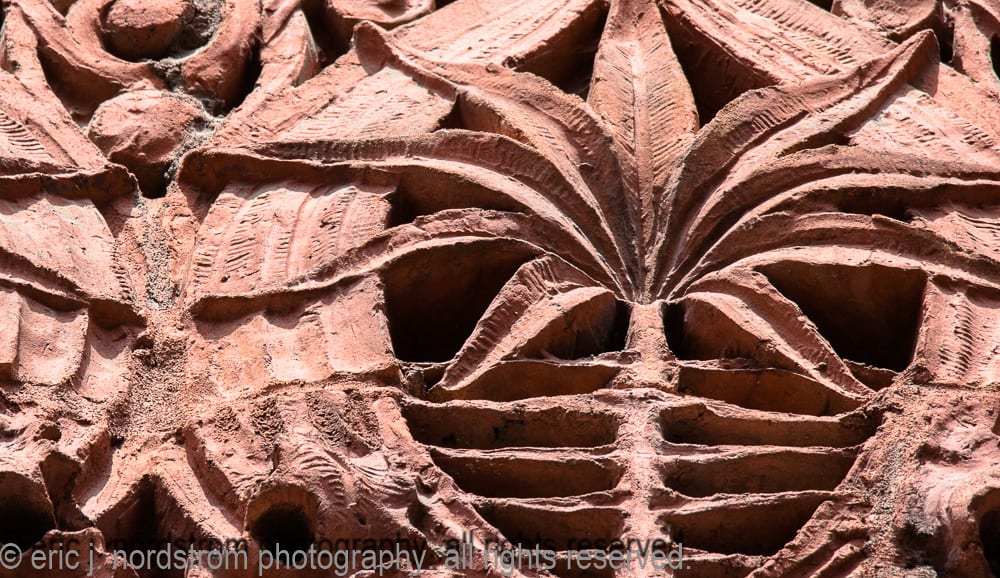
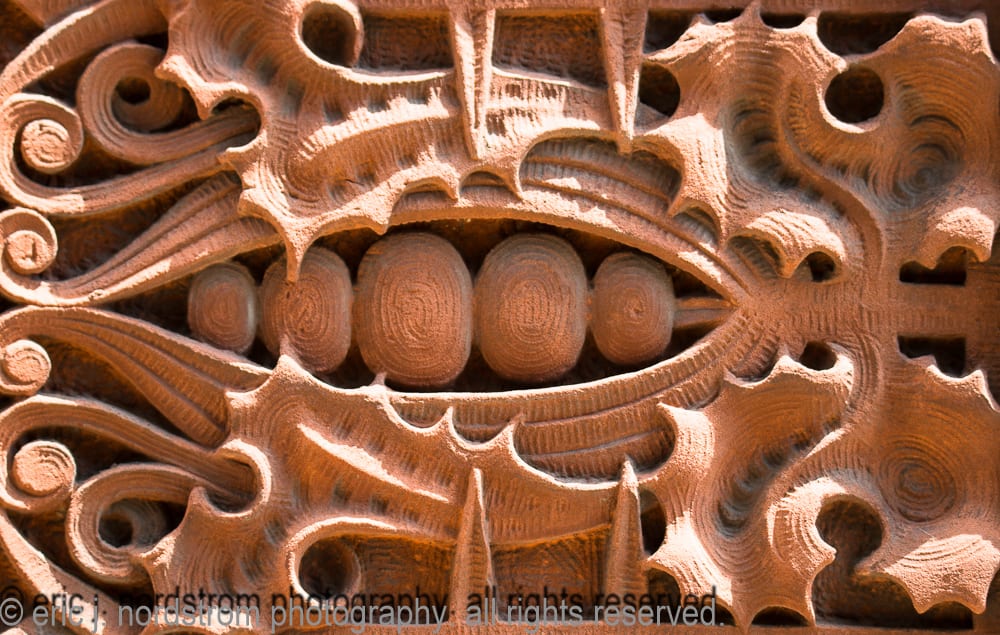
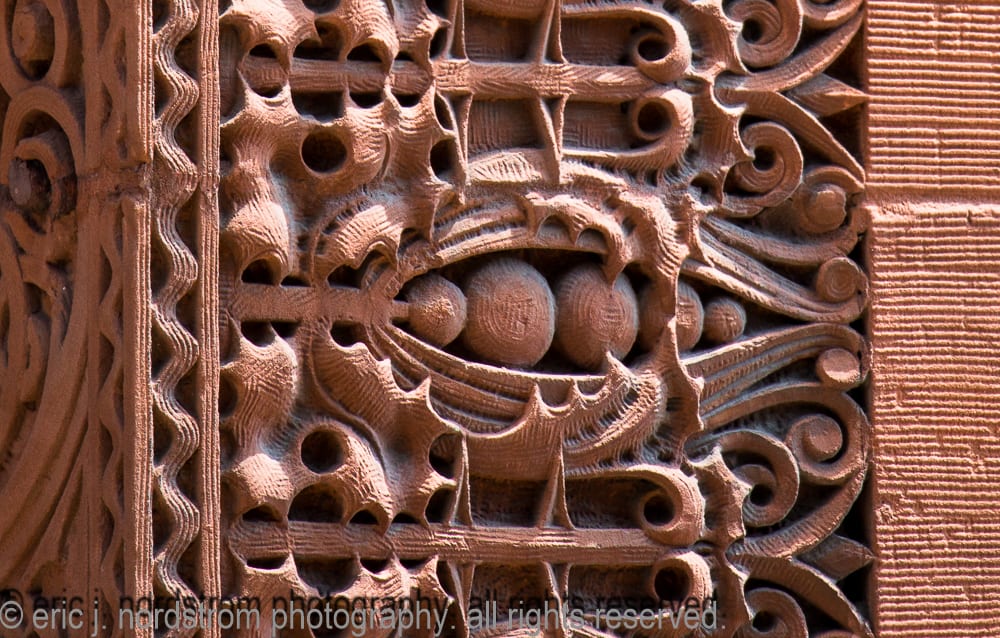
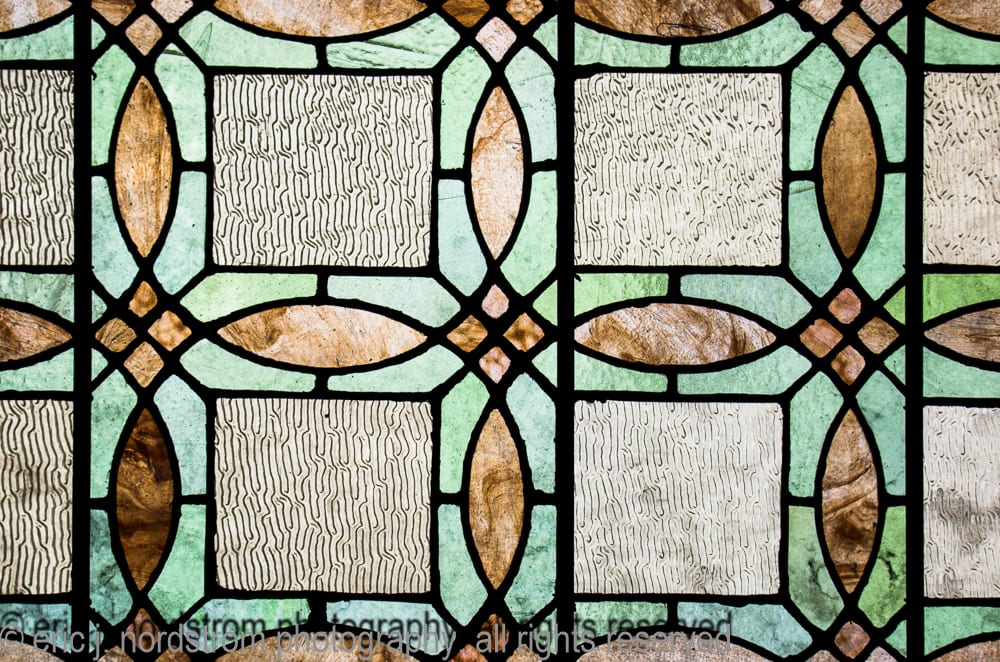
one of sullivan's primary concerns was the development of an architectural symbolism consisting of simple geometric, structural forms and organic ornamentation. the wainwright building where he juxtaposed the objective-tectonic and the subjective-organic was the first demonstration of this symbolism.
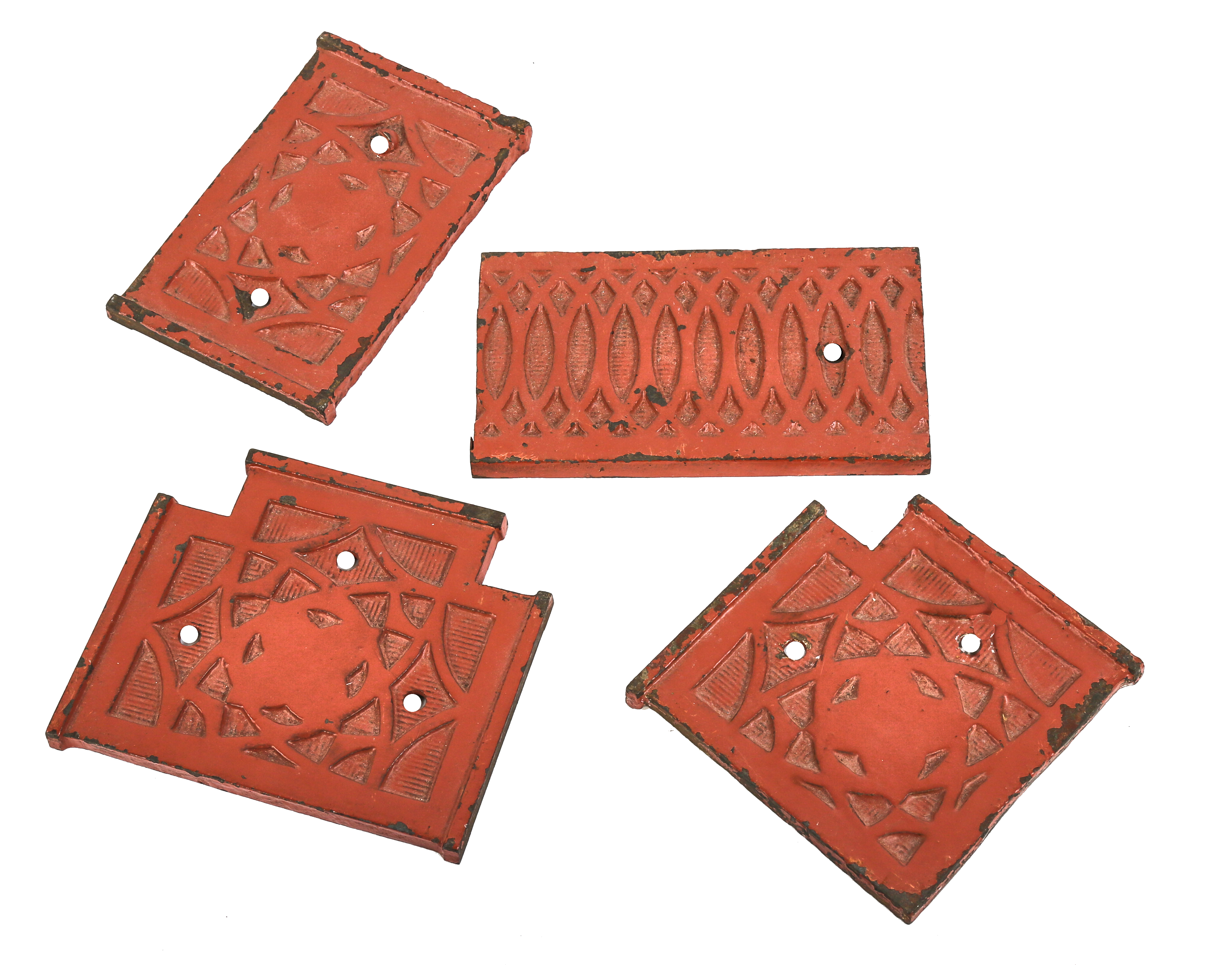
original painted cast iron wainwright building (1891) storefront mullions. adler and sullivan, architects. courtesy of tim samuelson collection.
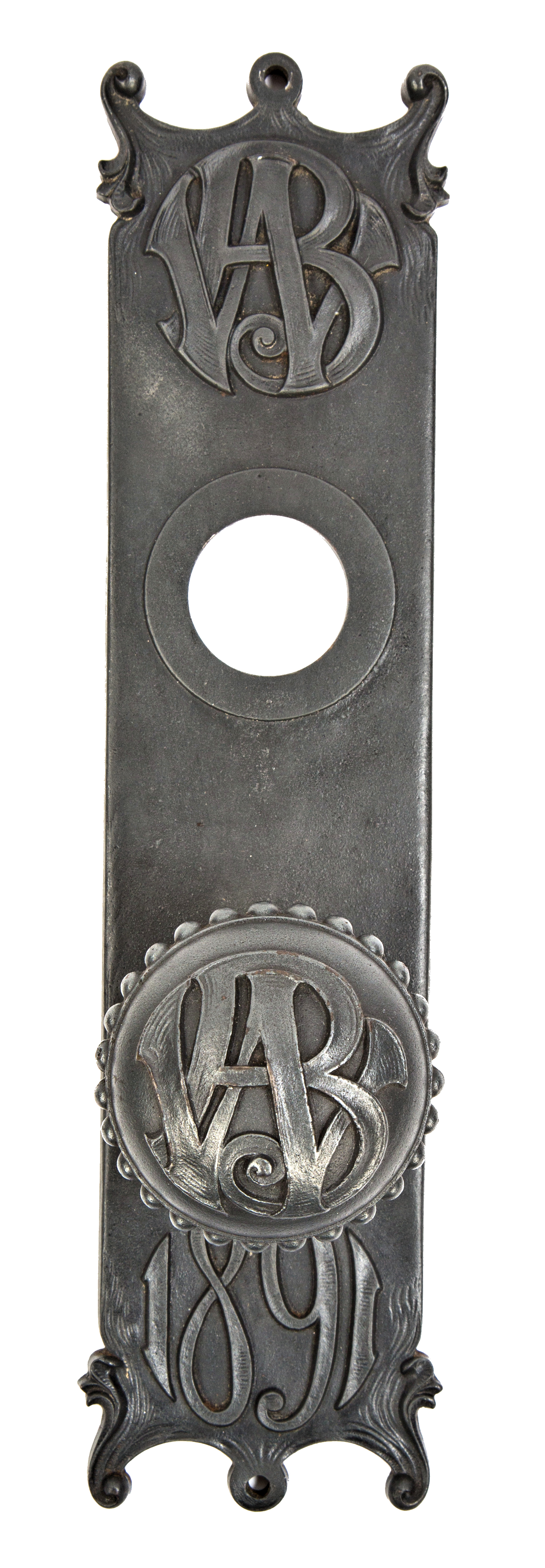
original bower-barff cast iron monogrammed interior office door backplate and matching doorknob designed by sullivan and fabricated by frequent collaborator yale & towne. courtesy of the bldg. 51 museum collection.
additional photographic images added 7-26-2018:
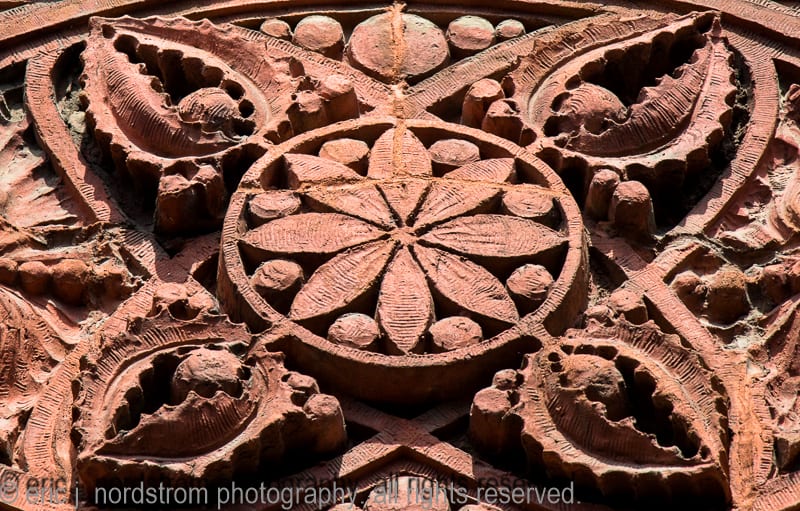
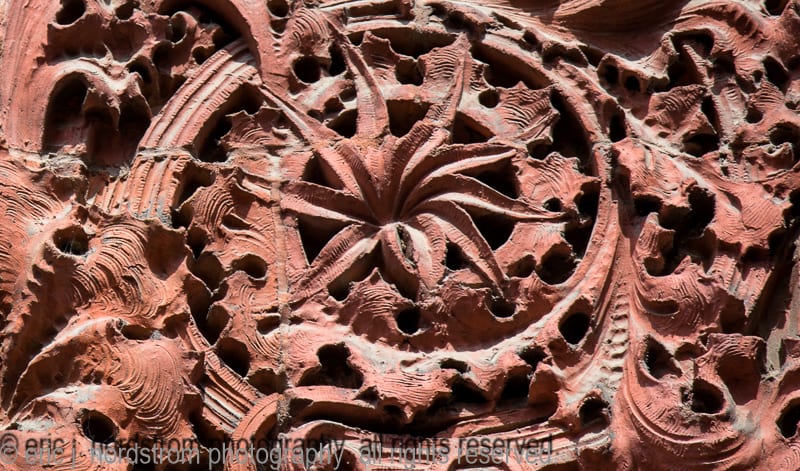
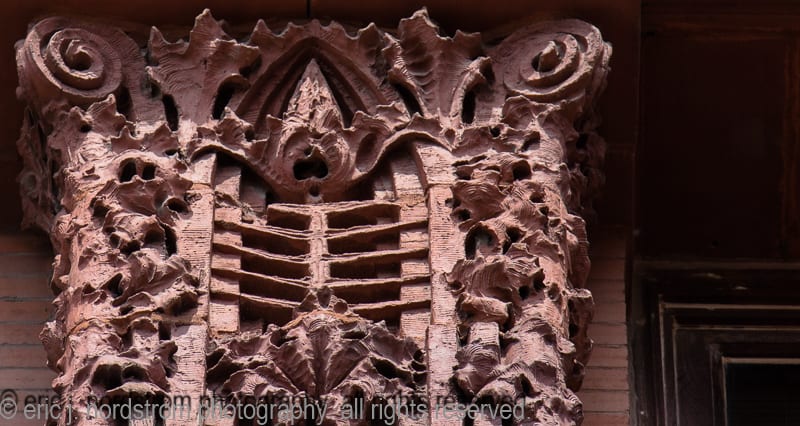
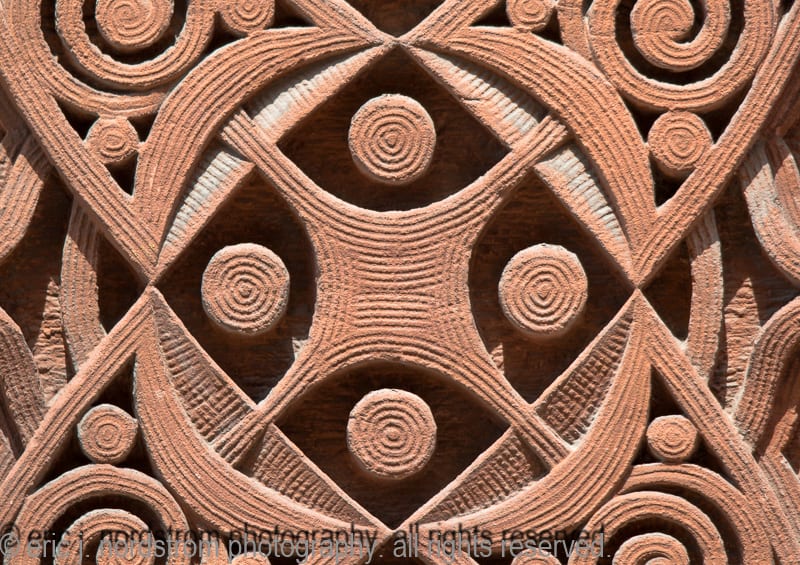
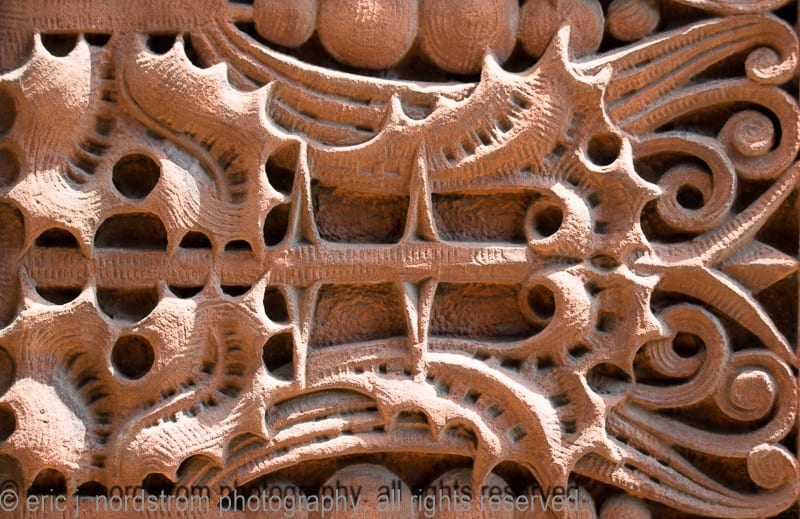
This entry was posted in , Bldg. 51, Events & Announcements, Featured Posts, Bldg. 51 Feed & Travel on March 17 2019 by Eric
WORDLWIDE SHIPPING
If required, please contact an Urban Remains sales associate.
NEW PRODUCTS DAILY
Check back daily as we are constantly adding new products.
PREMIUM SUPPORT
We're here to help answer any question. Contact us anytime!
SALES & PROMOTIONS
Join our newsletter to get the latest information
























