photographic study of adler and sullivan's 1891 james charnley house revisited
This entry was posted on March 29 2019 by Eric
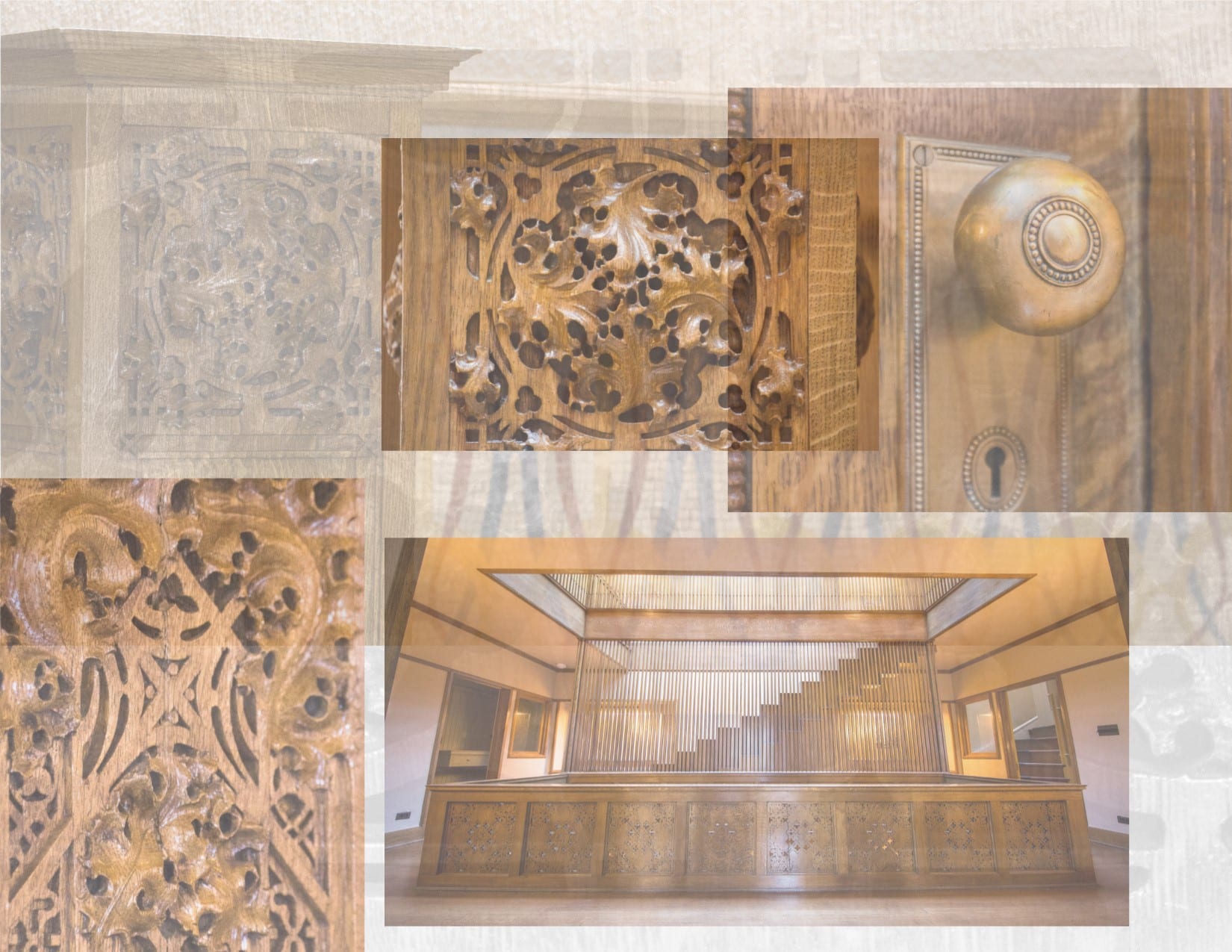
photographic images from continued documentation of the james charnely house interior are presented here throughout the post and image gallery. i plan to repeatedly visit and document and and all architectural characteristics - both inside and out - to gain further insight into the materials and methods. in addition, i hope to further explore sullivan's use of wood as ornament in other adler and sullivan commissions to compare with that found in the charnley and address questions pertaining to his gradual abandonment of this medium, or at the very least, what lead him to embrace multi-layered fret-sawn wood over the challenges he faced obtaining plasticity through carved wood ornament.
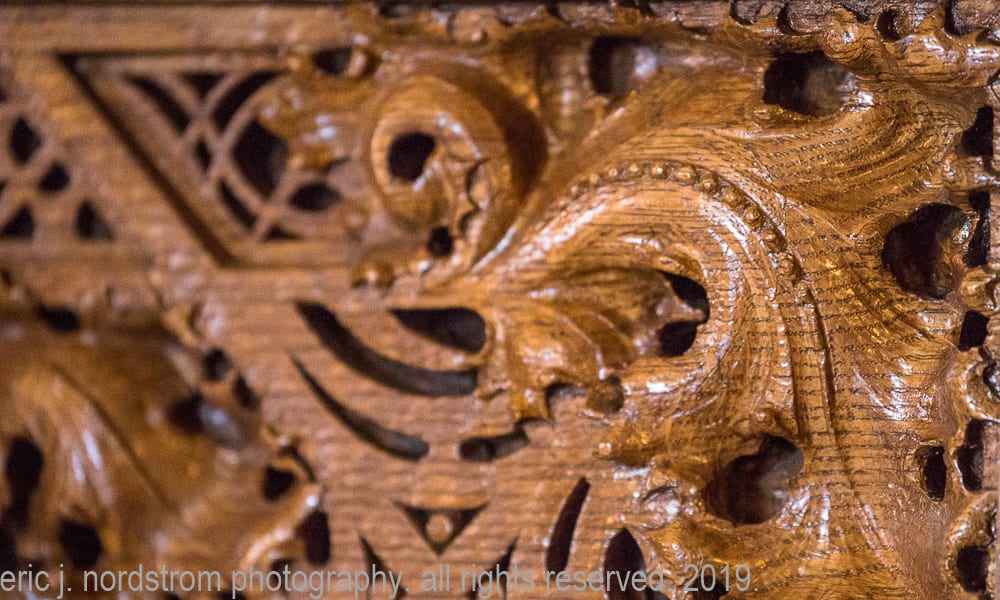
in a recent collaboration with the charnley-persky house museum and society of architectural historians, i have begun a weekly process of documenting the house museum’s interior ornament. designed by louis h sullivan and/or his junior draftsman, frank lloyd wright, the house was completed in 1892. the rich ornamentation provides abundant fodder for research on the charnley-persky house, sullivan’s work, and groundbreaking work completed during this time. the ornament throughout the interior and exterior of the building reflects both sullivan's love of sinuous plant forms intertwined with underlying geometric forms and wright's variations of these themes. as part of this documentation process, i am also conducting research on the materials, methods and identification of the tradesmen and companies that executed and installed the ornament in the house. this research endeavor will involve multiple methods to demystify any and all facets of the house's interior ornament.
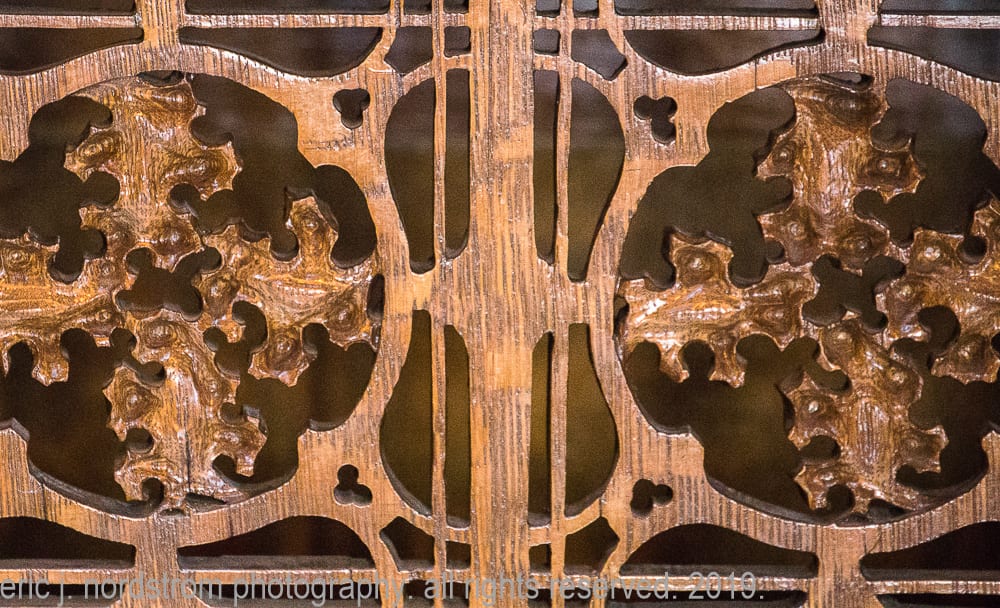
the charnley persky house museum is both a historic house museum and headquarters to the society of architectural historians. the charnely is both a pivotal piece of modern architecture and evidence of the creative collaboration between louis sullivan and frank lloyd wright. sullivan rejected the historical details common to victorian architecture of the time in the charnley house’s design in favor of abstract forms that later became the symbols of modern architecture.
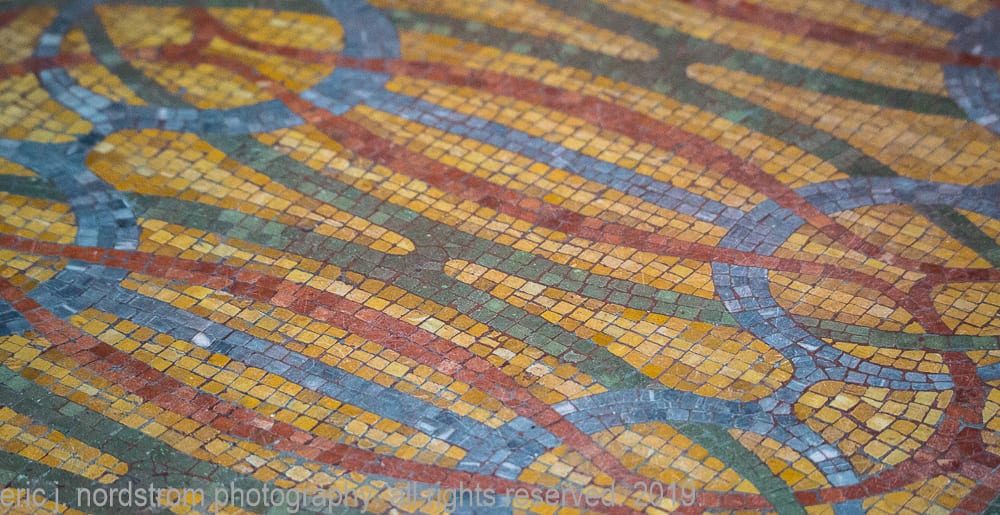
the following gallery offers a glimpse of interior ornament located primarily in rooms on the first floor, providing crucial detail necessary to address and generate research questions about the materials and methods used. these images will assist in developing a suitable framework to begin researching a greatly overlooked facet of the house.
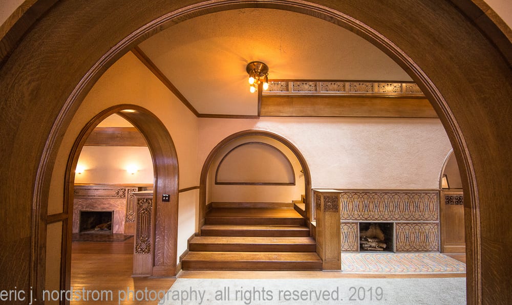

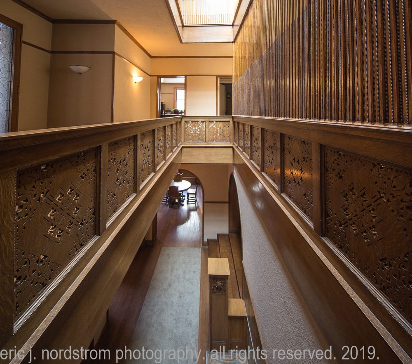
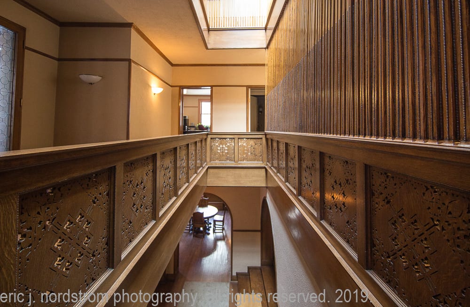
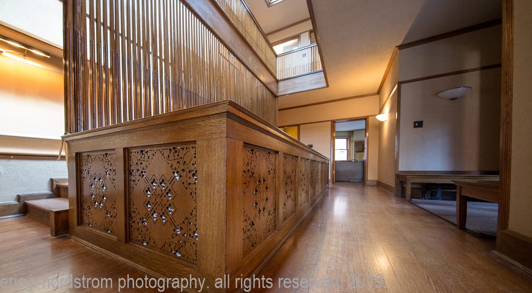
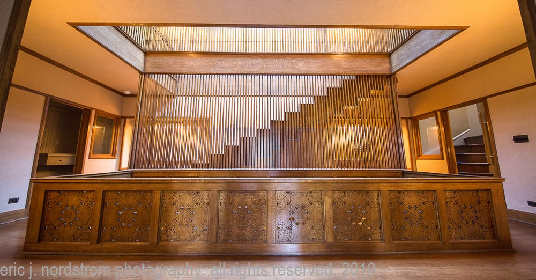
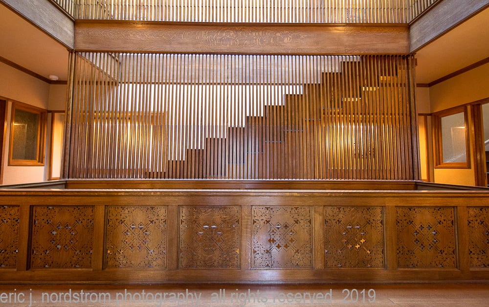
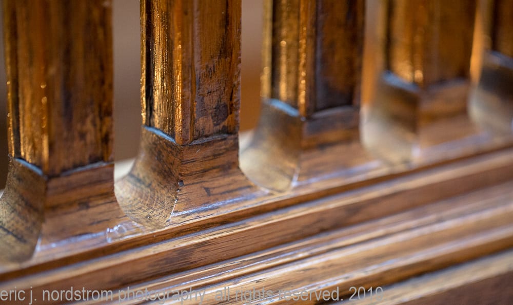
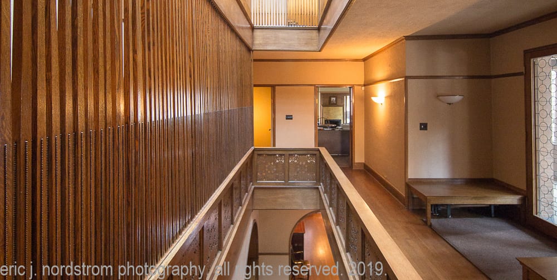
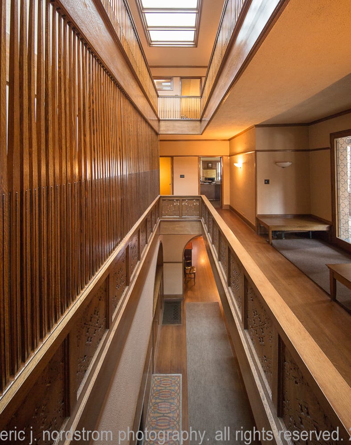
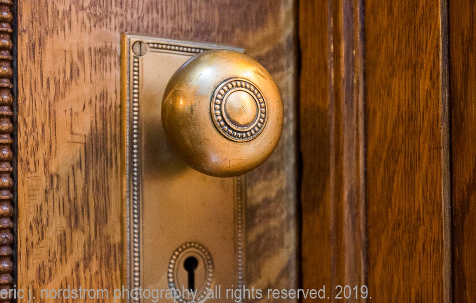
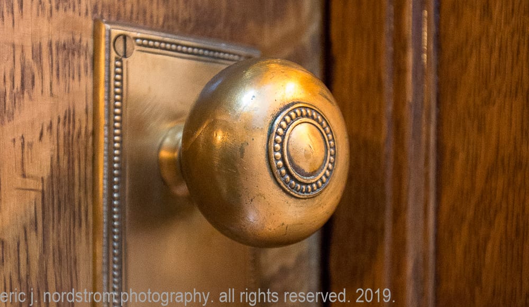
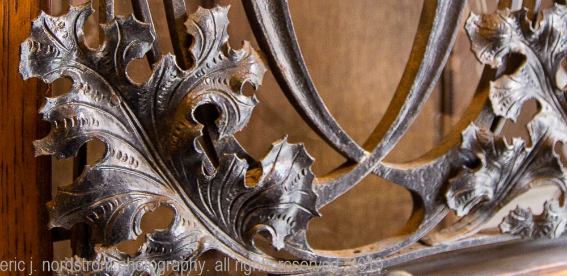
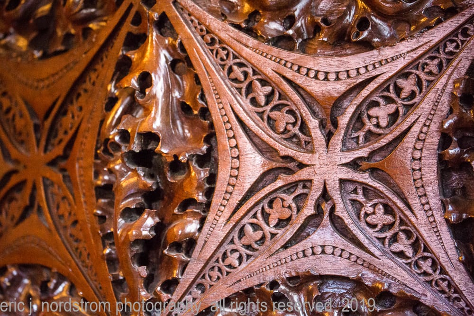
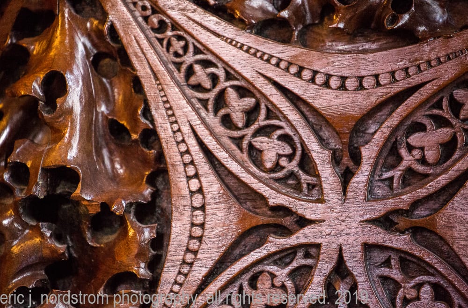

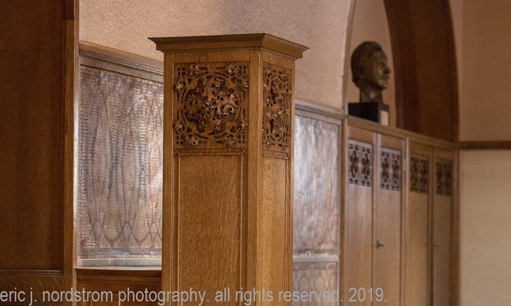
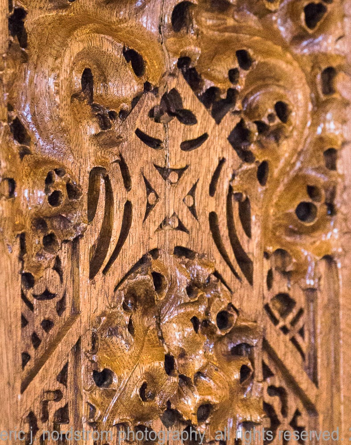
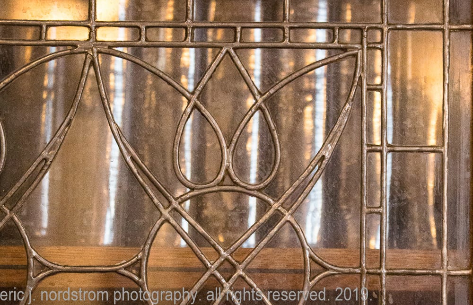
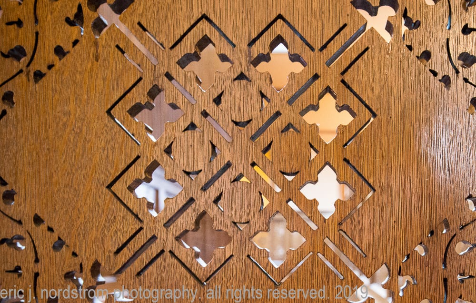
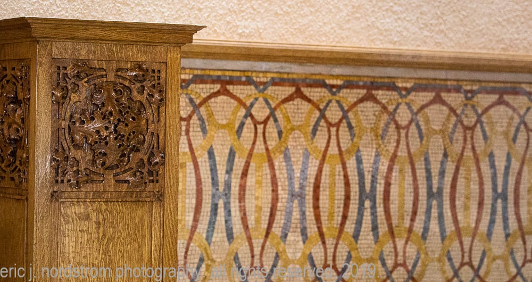
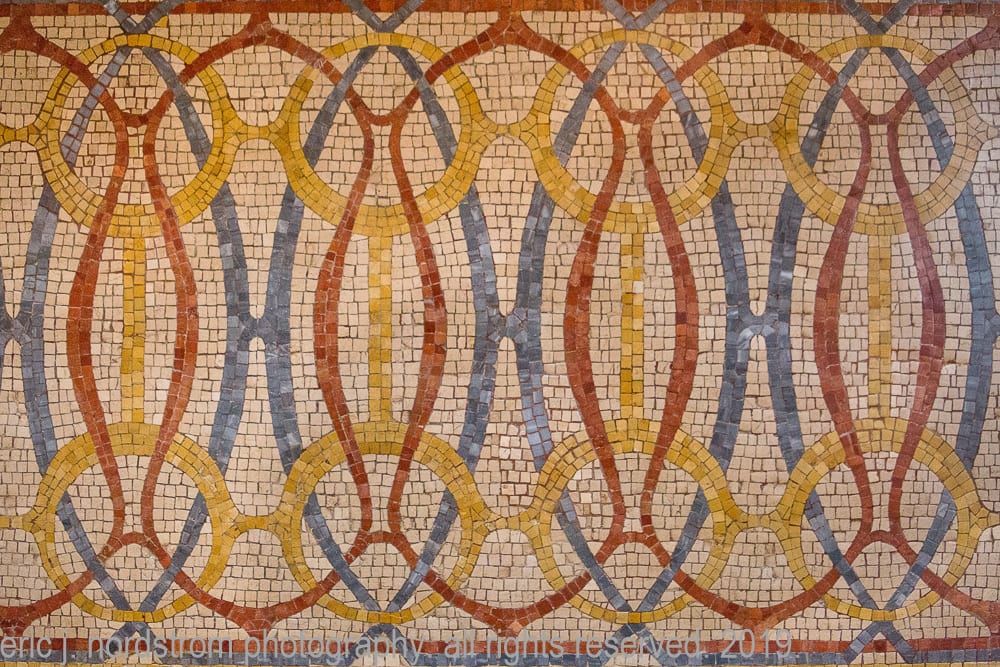
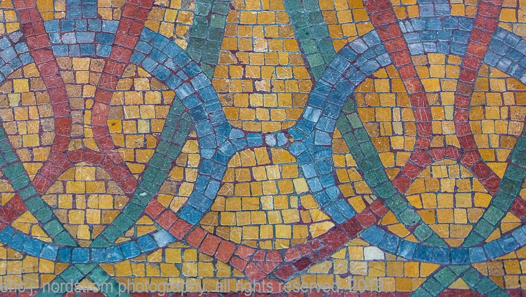
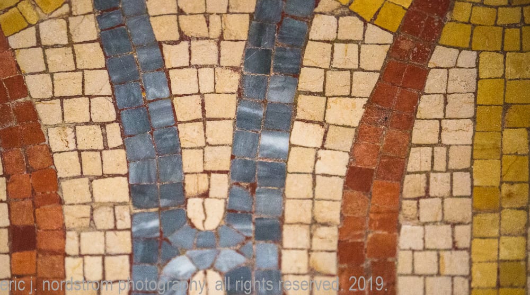
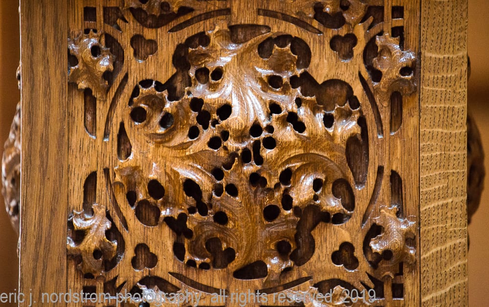
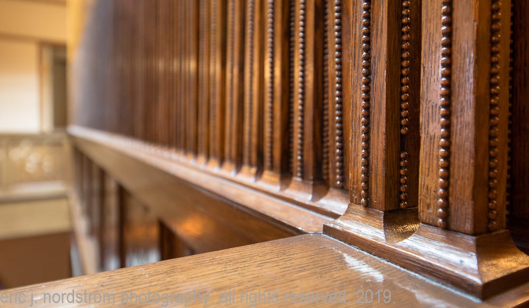
further reading:
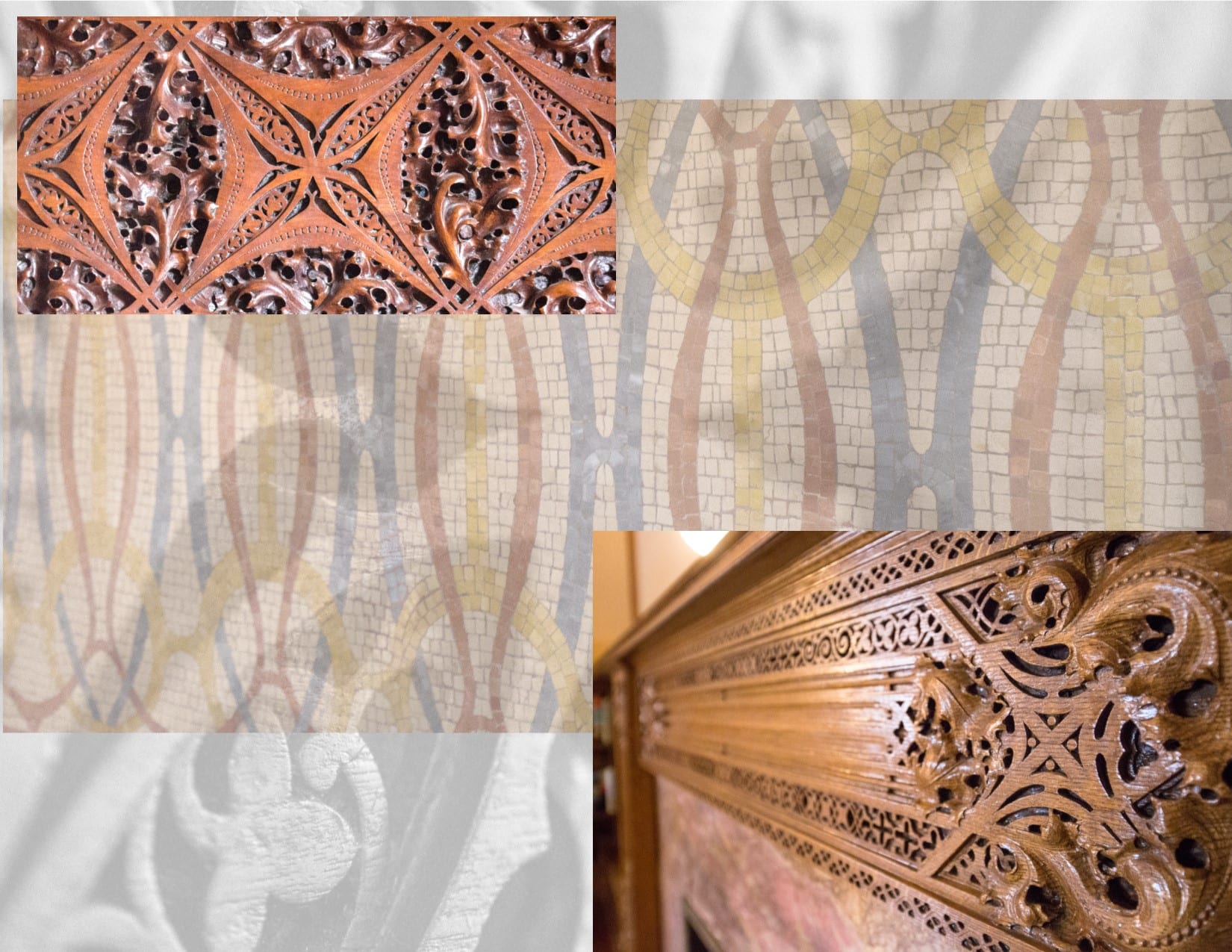
A PHOTOGRAPHIC STUDY OF ADLER AND SULLIVAN'S JAMES CHARNLEY HOUSE INTERIOR ORNAMENT
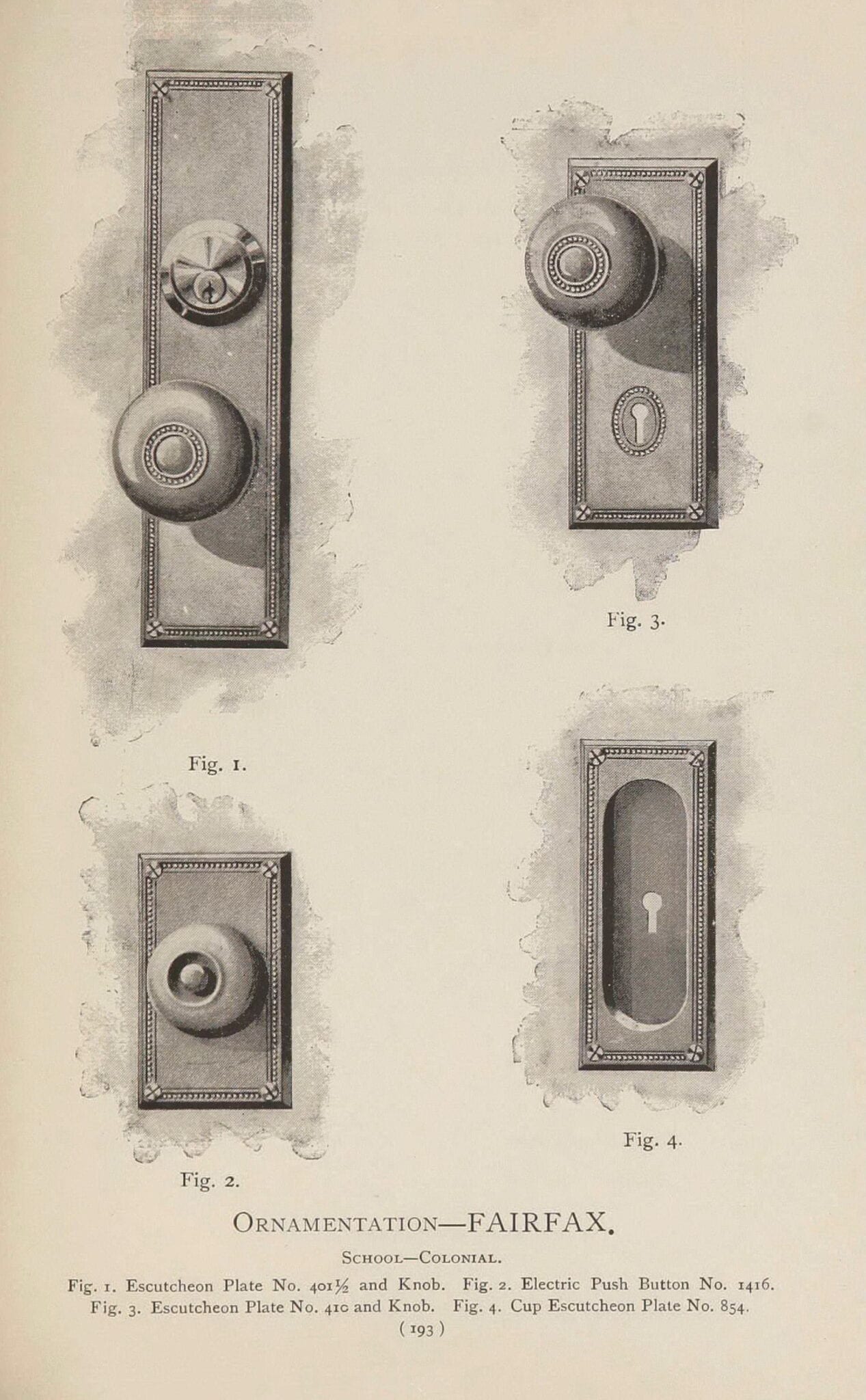
the charnley house hardware is "stock pattern," identified as "fairfax" pattern in yale and towne's 1893 hardware catalog. image courtesy of paul woodfin.
This entry was posted in , Miscellaneous, Bldg. 51, Events & Announcements, Featured Posts & Bldg. 51 Feed on March 29 2019 by Eric
WORDLWIDE SHIPPING
If required, please contact an Urban Remains sales associate.
NEW PRODUCTS DAILY
Check back daily as we are constantly adding new products.
PREMIUM SUPPORT
We're here to help answer any question. Contact us anytime!
SALES & PROMOTIONS
Join our newsletter to get the latest information
























