bldg. 51 museum acquires seldom found 19th century electro-glazed prismatic "sawtooth" tiles with brass caming
This entry was posted on April 30 2019 by Eric
 prismatic glass appeared on the american market at the 1893 columbian exposition in chicago from gustave falconnier. falconnier was an architect and city council member in nyon, france. a graduate of the ecole des beaux-arts in paris, falconnier had many patents in the 1880s for various types of glass block with interesting geometric shapes. prismatic glass was ribbed on one side – covered in rows of miniature prisms, often 21 to a 4-by-4 inch tile – so that light could enter from an oblique angle and be redirected into the room beyond. prismatic glass promised the opportunity to provide light to dark buildings at a time when electricity was expensive and dangerous. they were often found lining the transoms of commercial storefronts and office buildings.
prismatic glass appeared on the american market at the 1893 columbian exposition in chicago from gustave falconnier. falconnier was an architect and city council member in nyon, france. a graduate of the ecole des beaux-arts in paris, falconnier had many patents in the 1880s for various types of glass block with interesting geometric shapes. prismatic glass was ribbed on one side – covered in rows of miniature prisms, often 21 to a 4-by-4 inch tile – so that light could enter from an oblique angle and be redirected into the room beyond. prismatic glass promised the opportunity to provide light to dark buildings at a time when electricity was expensive and dangerous. they were often found lining the transoms of commercial storefronts and office buildings.
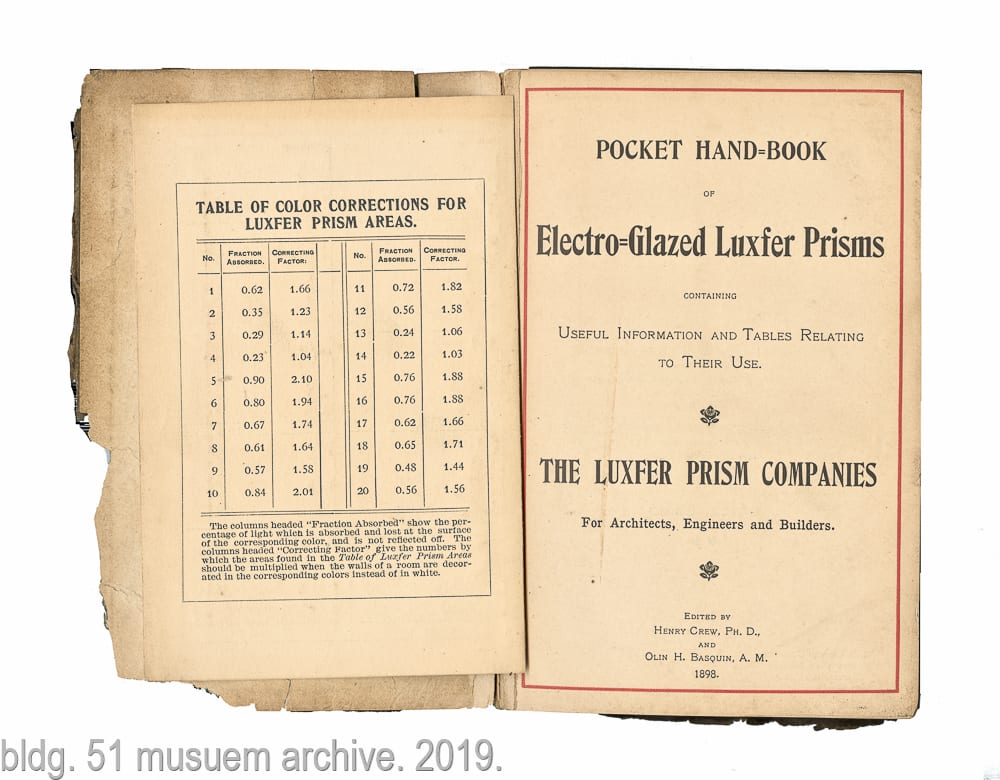


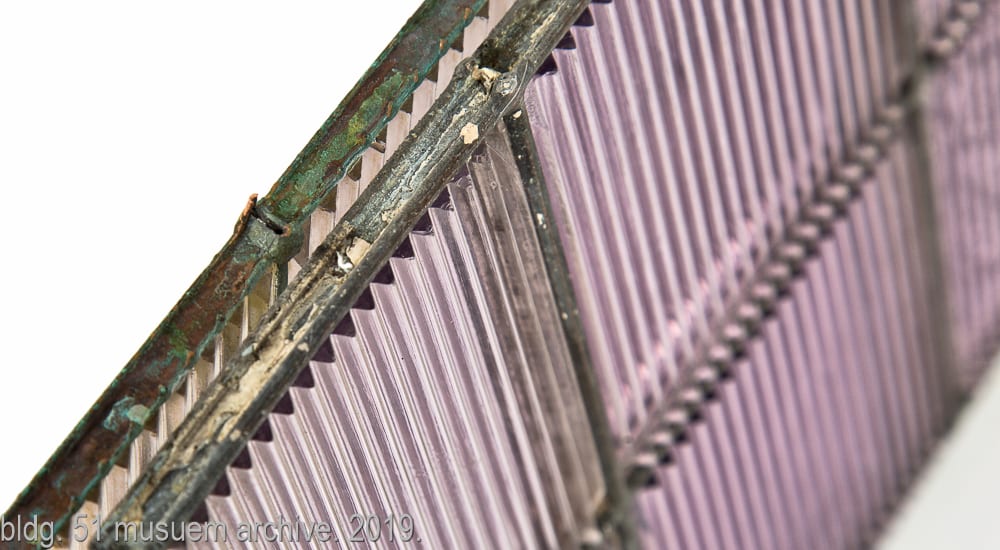
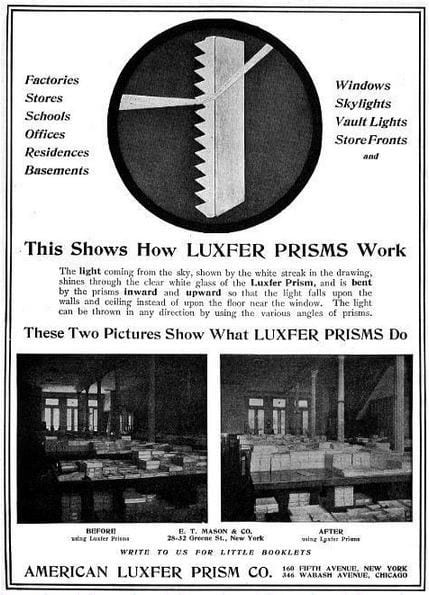
building 51 has recently acquired two early designs fabricated by the luxfer prism tile co of chicago, il from the osborne adams buildings – one in copper caming and one in the more popularly used soldered zinc "H" caming. the luxfer prism tile co. was a highly successful building materials company between the turn of the century and the 1920s. in 1895, the company hired frank lloyd wright to design decorative patterns for their glass tiles. the soldered zinc "H" caming composition in this recent acquisition features wright’s popular “flower” design (patent design no d27, 977).
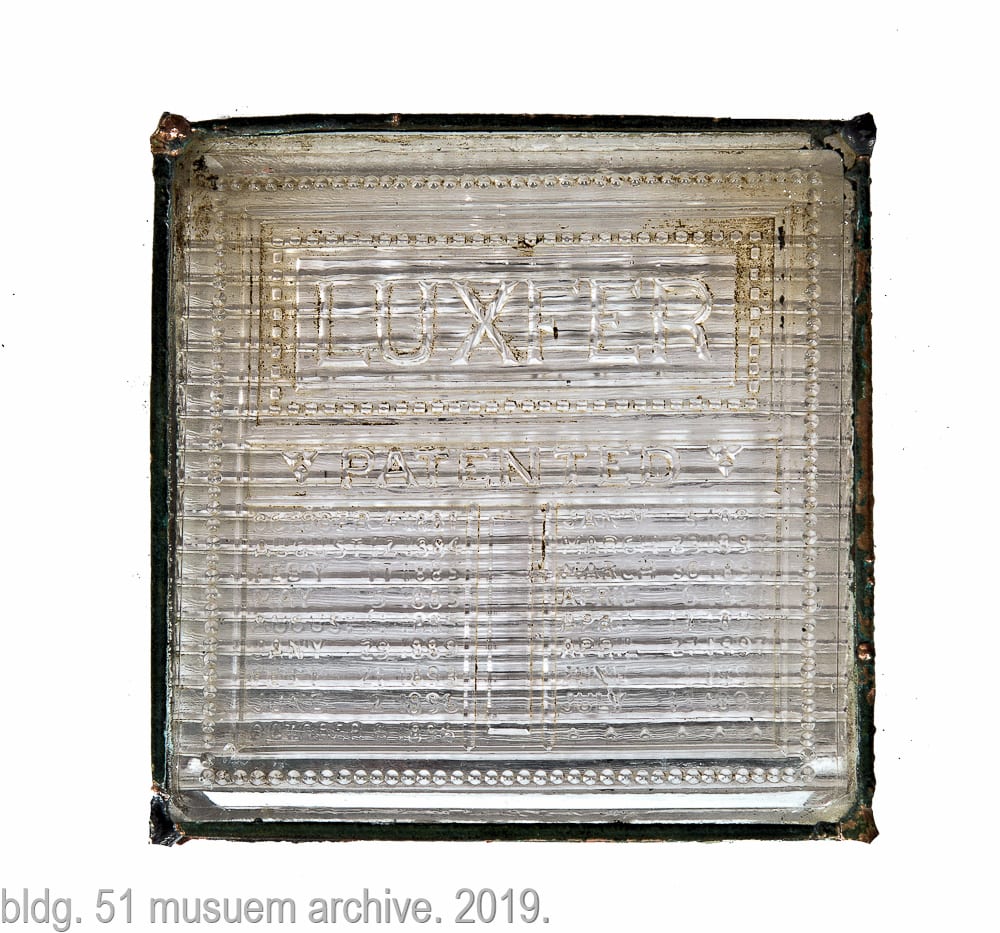

the second composition acquired, contained within a copper caming, is also believed to be a FLW designed and features patent rights tile. typically one patent plate for each panel, patent rights on the windows themselves were critical. While there aren’t drawings or documents that verify that Wright designed this patent tile, consulted industry experts who know Wright's work in this period well enough have confirmed are “totally comfortable with saying it is his”. furthermore, the design elements of this tile feature those similar to one in wright patent design no d27, 988’s “c, a series of dots, lines, or portions of lines on the other side.”
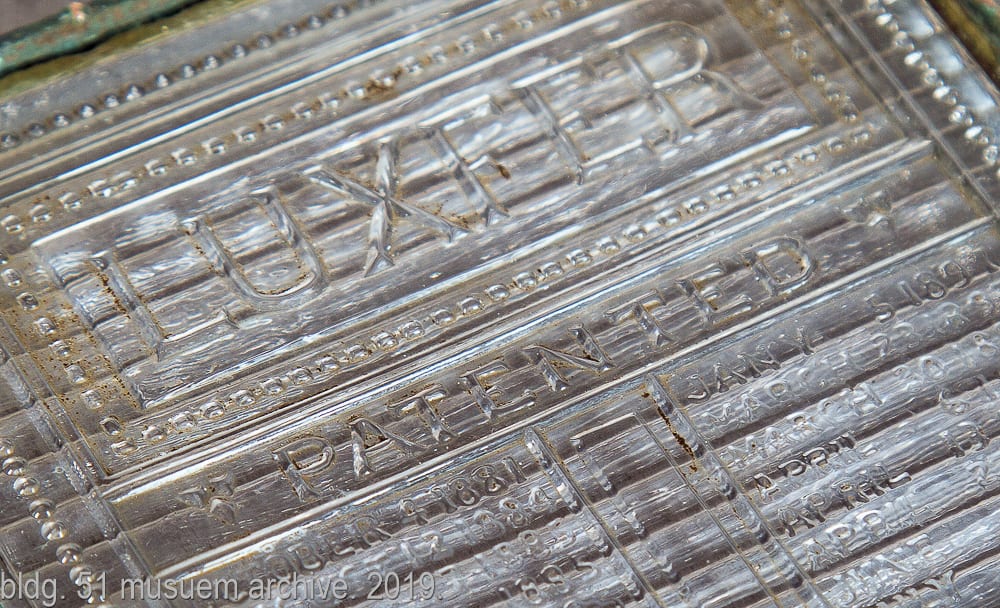
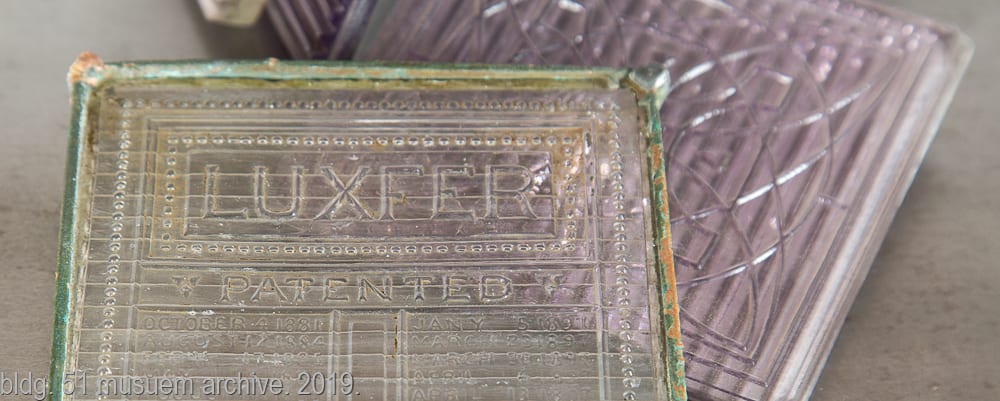

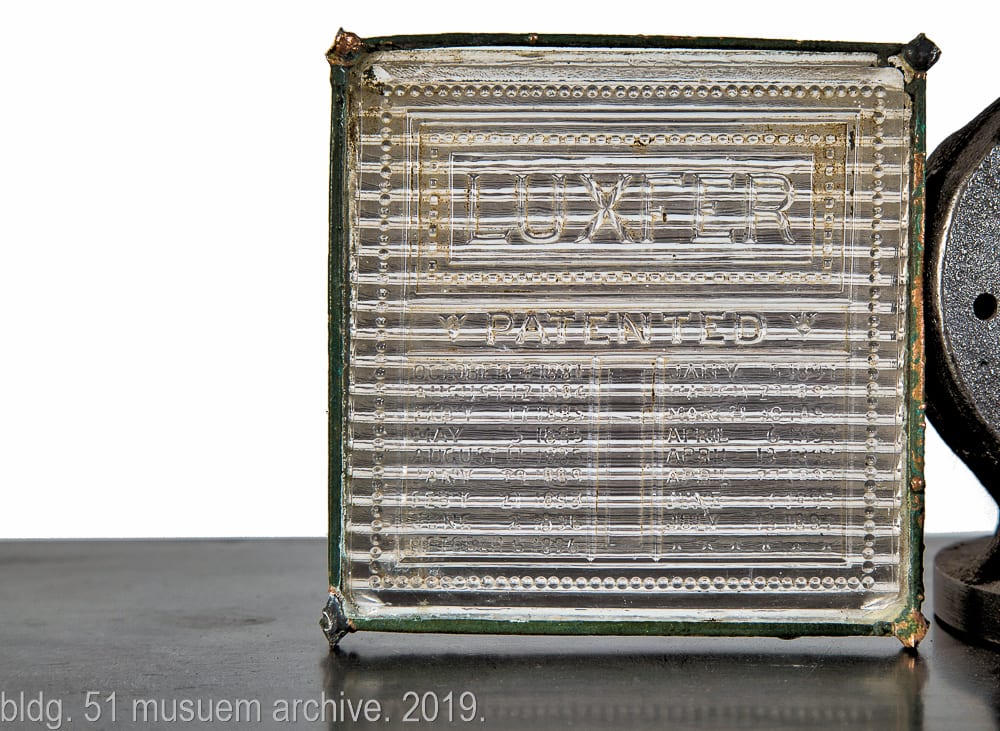
 wright’s design work for the company went beyond tiles to include the metal armatures and frames shown in the company’s handbook. wright even experimented with electroglaze for ornamental windows.
wright’s design work for the company went beyond tiles to include the metal armatures and frames shown in the company’s handbook. wright even experimented with electroglaze for ornamental windows.
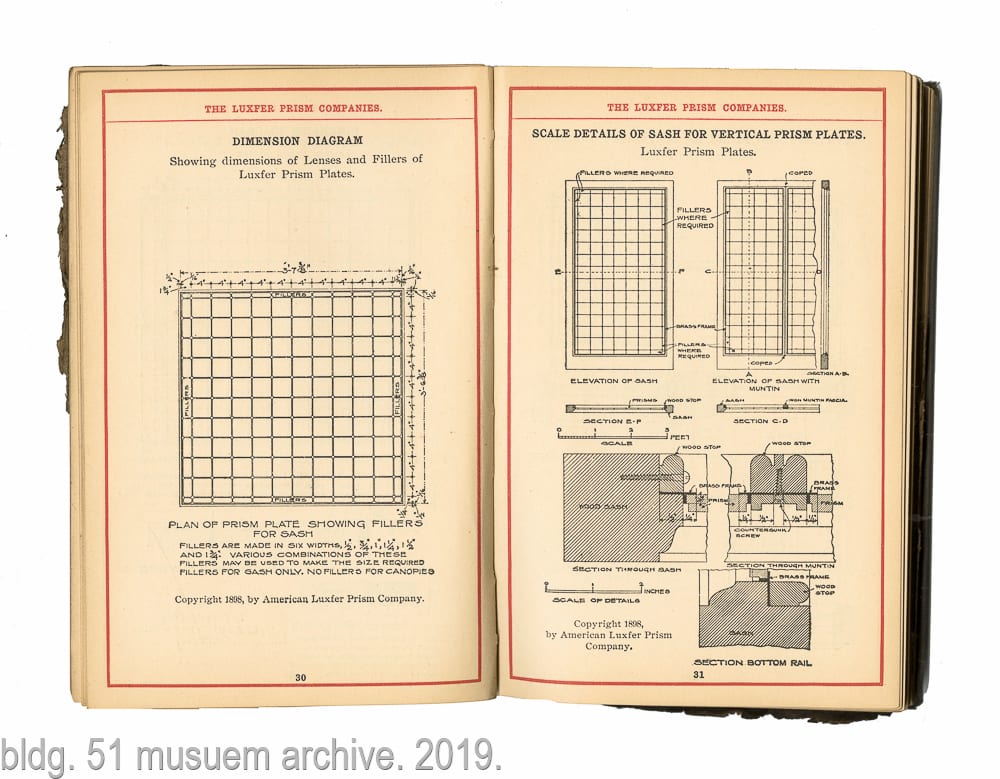



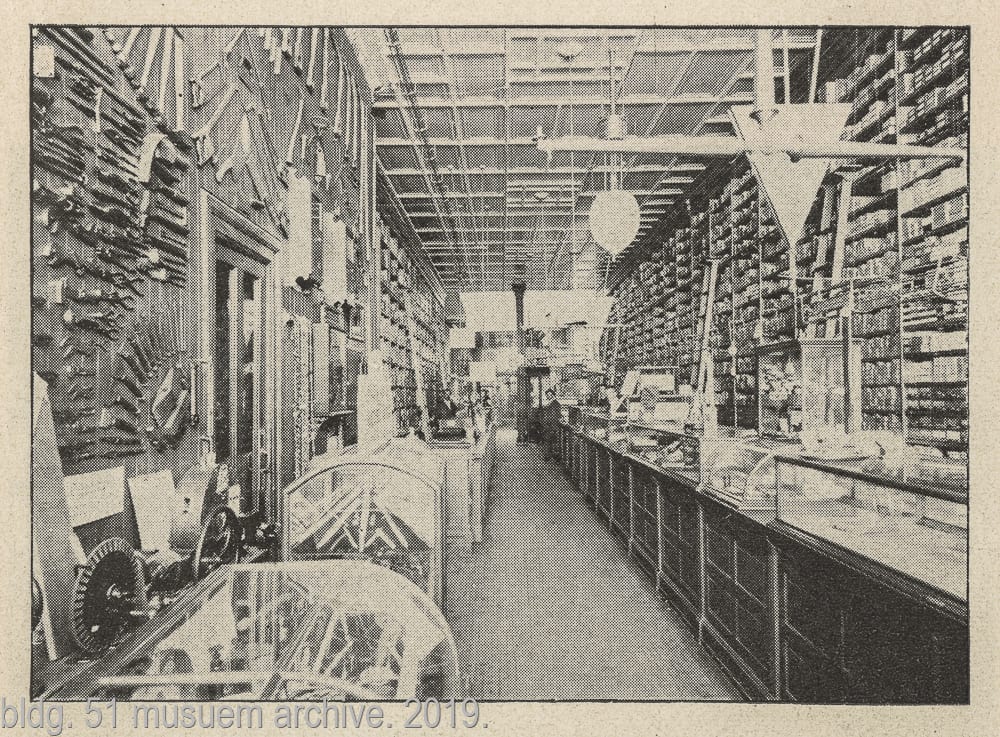
the use of a copper caming in one tile composition over the use of soldered zinc "H" caming wright’s “floral” design dates the copper composition as an earlier configuration of the prismatic tiles through the companies notable use of electro-glazing in these compositions. in a review of an 1898 luxfer prism company book on the installation of prismatic tiles in downtown chicago commercial office buildings, electro-glazing in luxfer prism compositions and its impact on frame and form is exclusively addressed. the following information is derived from this publication and outlines the use of electro-glazing as “a process by which small pieces of glass, such as the prism tiles, may be united together to form a broad, thin plate” in which “copper ribbon not less than inches in width and 7/32” in width and .035” in thickness, and subjected to the process of electro-glazing, for a period of not less than 36 hours when sash, luxidux, or forilux are required, and not less than 9/32” in width and .035” in thickness when canopies are required” (p14, 25).
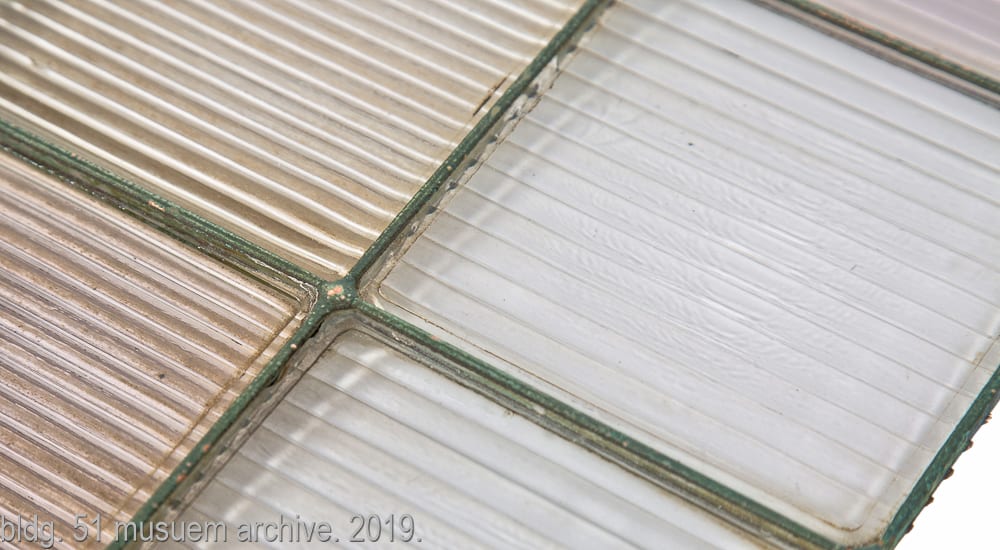

 in the earliest installations of the american luxfer prism company, the edges of the glass tiles were ground to make them rough. then thin strips of copper were put around the borders to create a grid of multiple tiles. they were then put into a electrolytic bath where a copper plating would collect on the copper strips and would integrate the copper strips with the roughened edges of the tiles. all pressed glass plates, or compositions, were built with a metal border with either t shaped formed with square root angles or a rectangular section with both having a margin of not less than .5” in width and sufficient to allow the same to be properly set.
in the earliest installations of the american luxfer prism company, the edges of the glass tiles were ground to make them rough. then thin strips of copper were put around the borders to create a grid of multiple tiles. they were then put into a electrolytic bath where a copper plating would collect on the copper strips and would integrate the copper strips with the roughened edges of the tiles. all pressed glass plates, or compositions, were built with a metal border with either t shaped formed with square root angles or a rectangular section with both having a margin of not less than .5” in width and sufficient to allow the same to be properly set.


these plates, composed of luxfer prisms, had to be strong enough to resist high wind pressures and watertight. zinc or other metal framing alone was too weak for this purpose, even with supporting rods and bars, but the company claimed pieces electrically glazed together create a plate capable of resisting a higher wind pressure. in the electro-glazing process, a square root angle brass frame is used as a border for the complete plate. it is this angle frame that enables the electro-glazed plate to fit directly in the rabbet of the sash, making a perfect a joint as glass. the advantage, the company claimed, is that the tiles sat neatly together. Unlike typical leaded windows, no glass area was lost on the perimeter of the tile by the use of H-shaped channels.
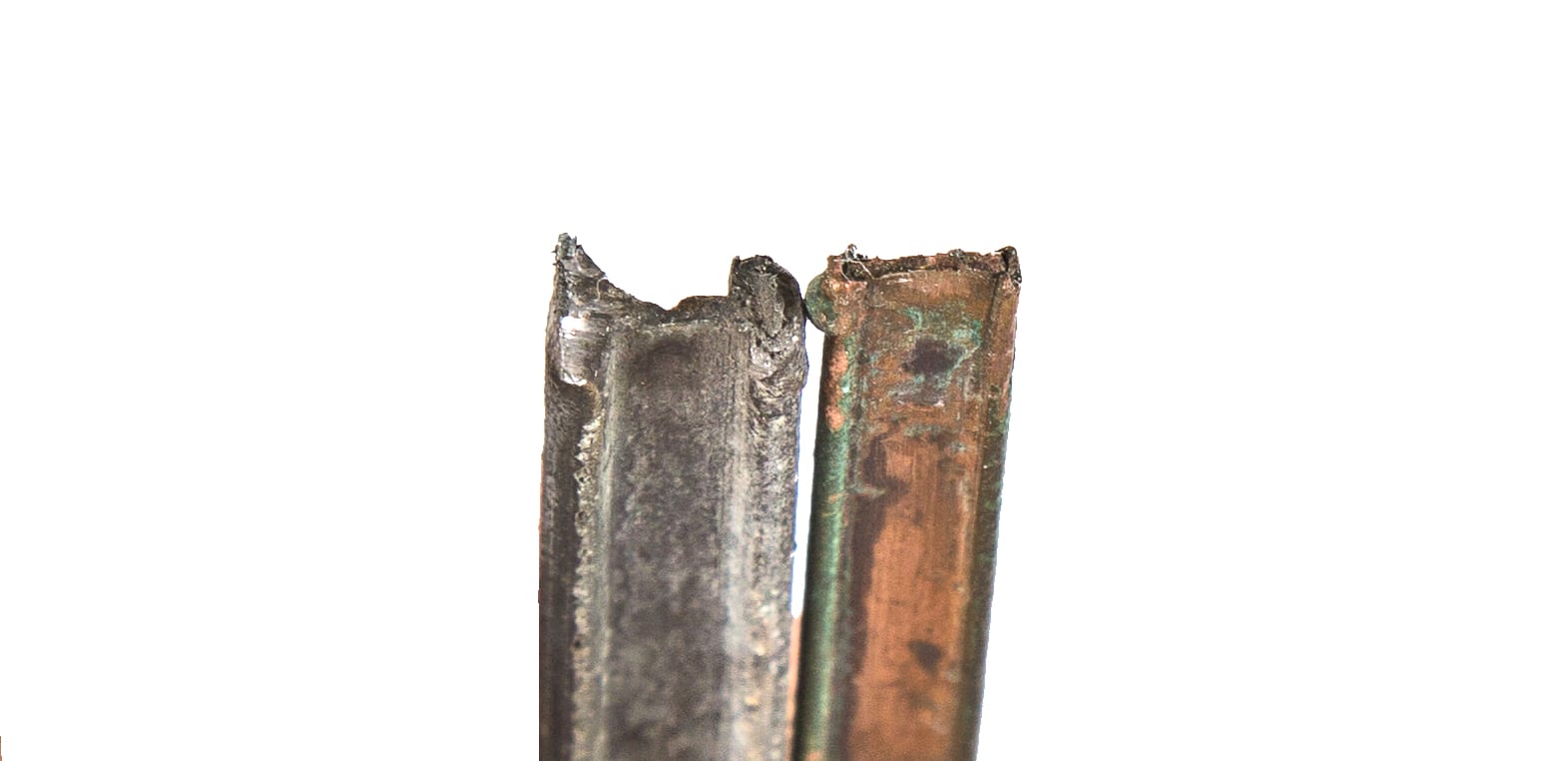
electro-glazing accomplishes this result by taking the deposited metal and making it intimately connected with the edges of the prism lenses, so that the cooper and glass become welded together, making the composition impenetrable by wind or water. the difficulties in strength and tightness of the composition increase in a geometrical – with an increase of size, so electro-glazing permits the construction of much larger compositions that cannot safely be made by any other process. one reason for this is the prisms have holding contact with each portion of each prism lens so that the vertical strain is distributed throughout the entire plate. metal used in mounting prism lenses is of a greater specific gravity than the glass, but the copper used in electro-glazing process is of much less specific gravity than the lead. moreover, the quantity of metal used in the electro-glazing process is vastly less than the quantity required in any other process. for this reason, the process is found to produce prism plates 25% lighter than plate glass or prism lenses mounted by any other method. all compositions were finished with their natural copper color or changed by the addition of either nickel or silver plating.

both of these recently acquired examples fall into the luxfer prism product classification of “commercial”, as they were both “selected prism lenses which are not tested, polished, or provided with iridium lines on the receiving surfaces. they are sized and electro-glazed” (p19). However, the company soon found out that the electroglaze process took too much time in the electrolytic bath to fuse the tile and copper strips together, so it wasn't an efficient method for rapid mass production. additionally, if somehow the panels experienced excessive heat, the lack of expansion could crack or shatter the glass tiles. electroglaze was quickly abandoned, and more traditional assembly with soldered zinc "H" caming was used.
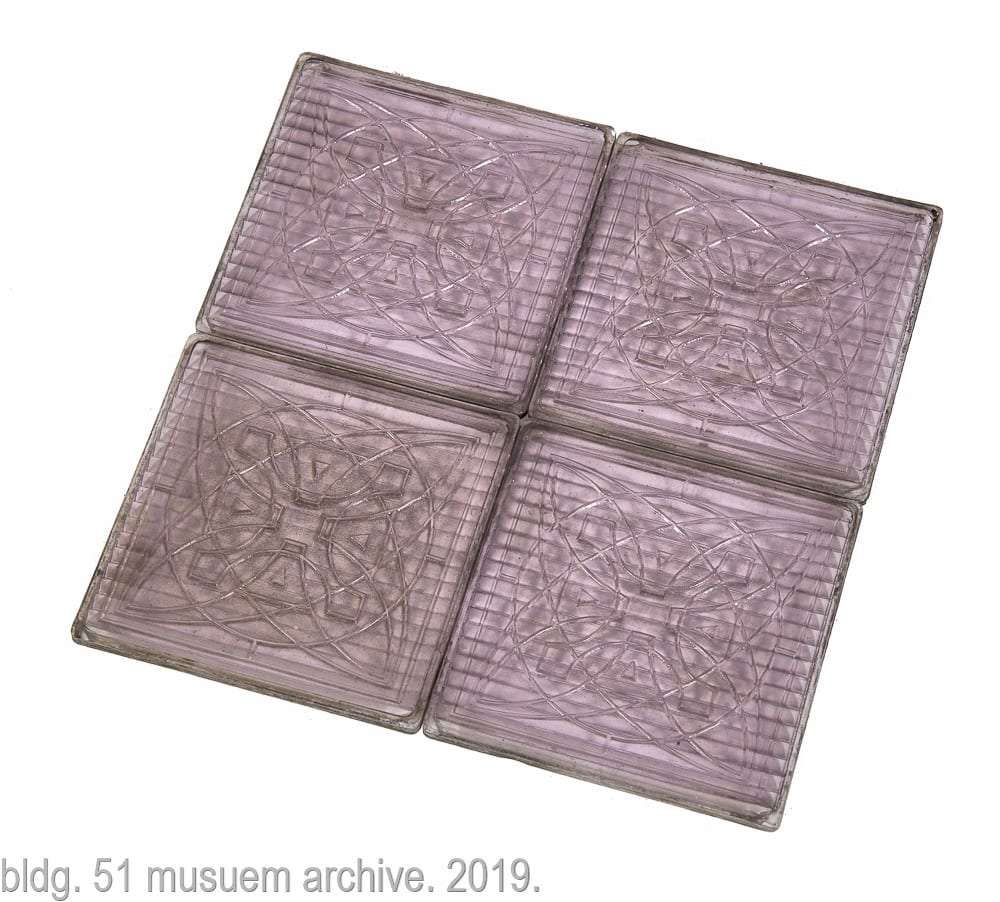
wright patented around 41 different designs, many of which had organic origins. these provided a pleasing ornamentation to a building’s facade, but didn’t improve the quality or quantity of light entering. they feature abstract compositions made up of beading, squares, circles, and ovals that are reminiscent of friedrich froebel’s gifts that wright played with as a child. the highly stylized tiles exhibit a light purple hue, caused by a reaction between the manganese oxide's prolonged exposure to natural sunlight. despite his later success, luxfer only produced one of wright’s patented pattern, but certainly used other designs fabricated by Wright. nonetheless, wright royalties from that single patent would help him fund a new studio in oak park. in the early 1930s, prismatic glass finally lost the competition with electrical lighting and new structural day lighting devices, largely superseded by the hollow glass block.


further reading:
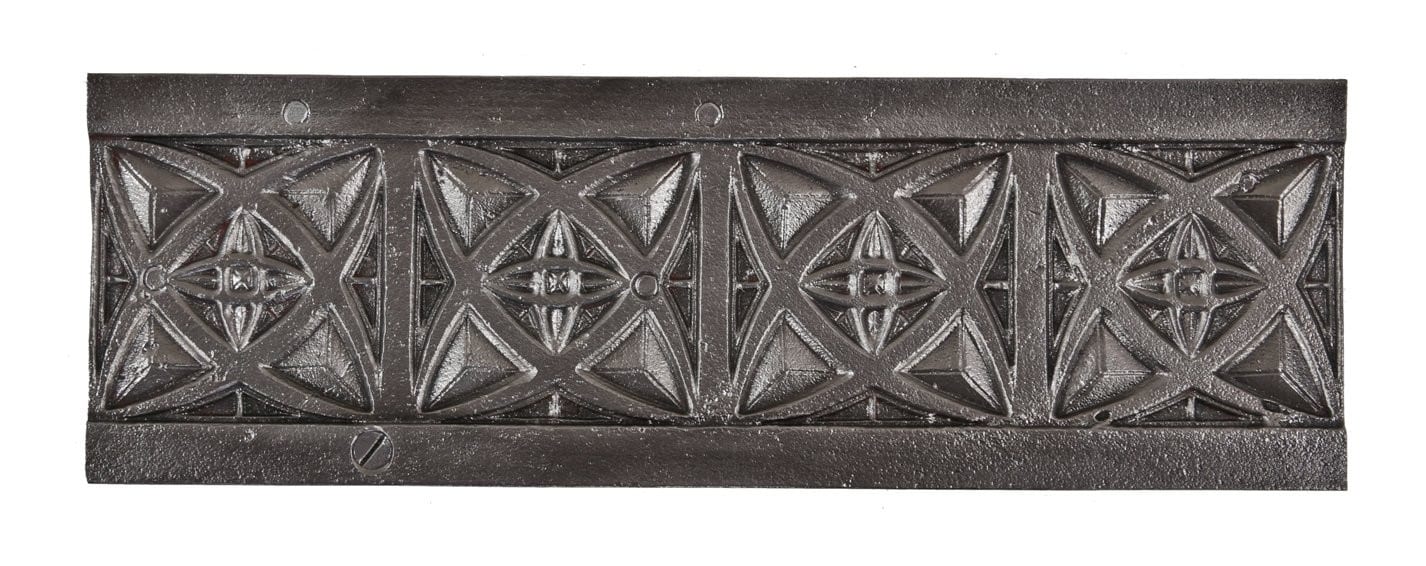
exceptionally well-designed and intact early 20th century refinished ornamental cast iron exterior hoops building (non-extant) building facade window casing or possibly a mullion panel with a remarkable and strongly geometric repeating design motif. the thoroughly cleaned single-sided cast iron fragment was likely salvaged from the upper two floors of the building prior to demolition in the 1990's. the building (located at 529 s. wabash avenue) was designed by the the architectural firm of jenney, mundie & jensen. the luxfer prism glass company showroom occupied part of the building shortly after it was constructed. the design motifs look strikingly similar to luxfer's "geometric flower" prism tiles designed and patented by frank lloyd wright. the removal of the old green paint finish has greatly enhanced the incredibly casting detail of the fragment. a very limited amount of sections available - with and without the paint. the exact fabricator or foundry is not known.



19TH CENTURY CAST IRON SIDEWALK AND STOOP VAULT LIGHTS HAVE ALL BUT VANISHED IN CHICAGO

POST-FIRE OSBORNE & ADAMS LAKE STREET LOFT BUILDING LIVES ON THROUGH PHOTOGRAPHS AND FRAGMENTS

This entry was posted in , Miscellaneous, Bldg. 51, New Products, Events & Announcements, New Acquisitions, Featured Posts & Bldg. 51 Feed on April 30 2019 by Eric
WORDLWIDE SHIPPING
If required, please contact an Urban Remains sales associate.
NEW PRODUCTS DAILY
Check back daily as we are constantly adding new products.
PREMIUM SUPPORT
We're here to help answer any question. Contact us anytime!
SALES & PROMOTIONS
Join our newsletter to get the latest information
























