bldg. 51 museum acquires winslow brothers elevator and staircase ornament from holabird & roche's old colony building
This entry was posted on July 9 2019 by Eric
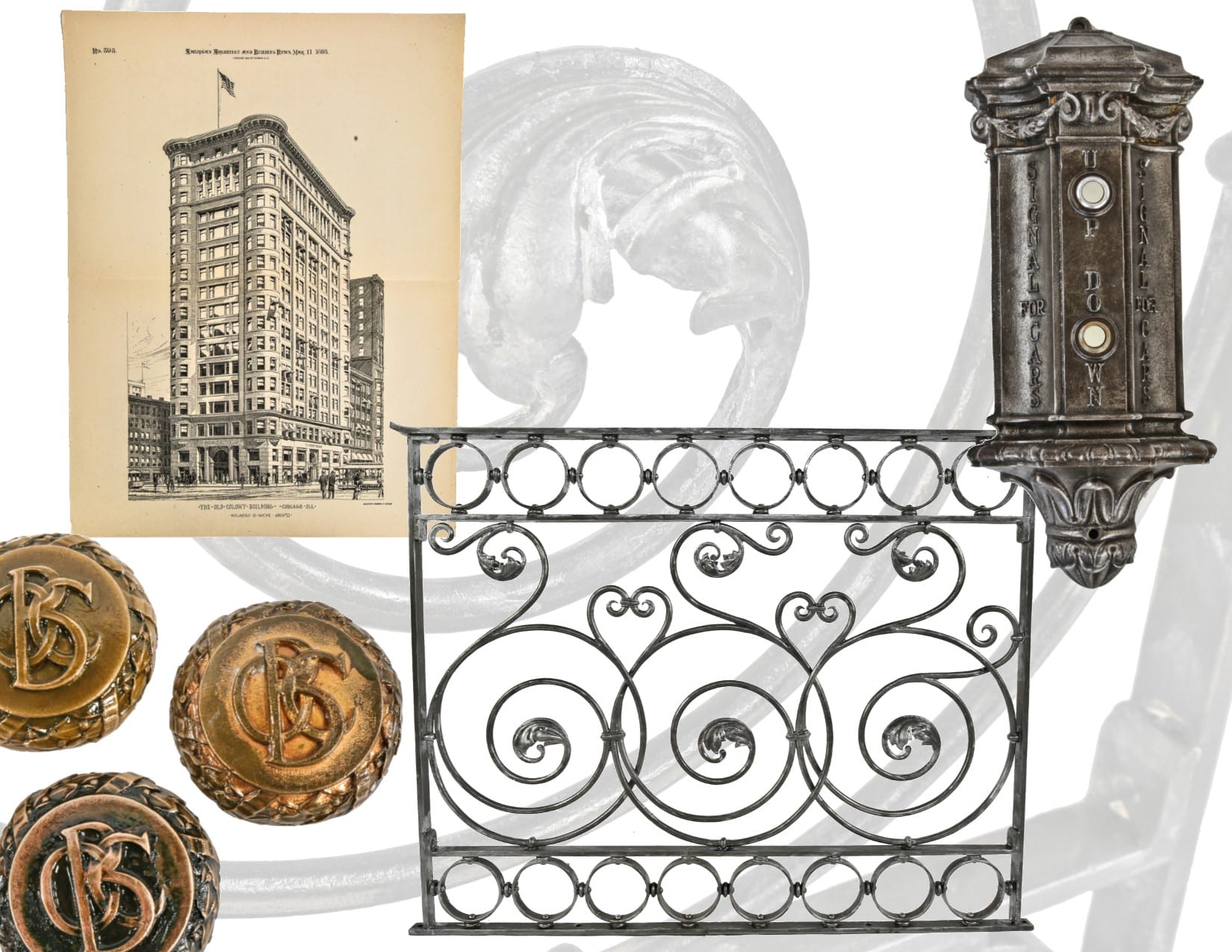
several historically important interior architectural artifacts from holabird & roche's 1893-94 old colony building were added to the bldg. 51 museum's building ornament archive earlier this week. the most important architectural elements headed to the museum's first chicago school exhibit include an ornamental wrought and cast iron staircase landing baluster and cast iron elevator screen. both pieces of displayable ornament - executed by the winslow brothers foundry - retain the original bower-barff finish.
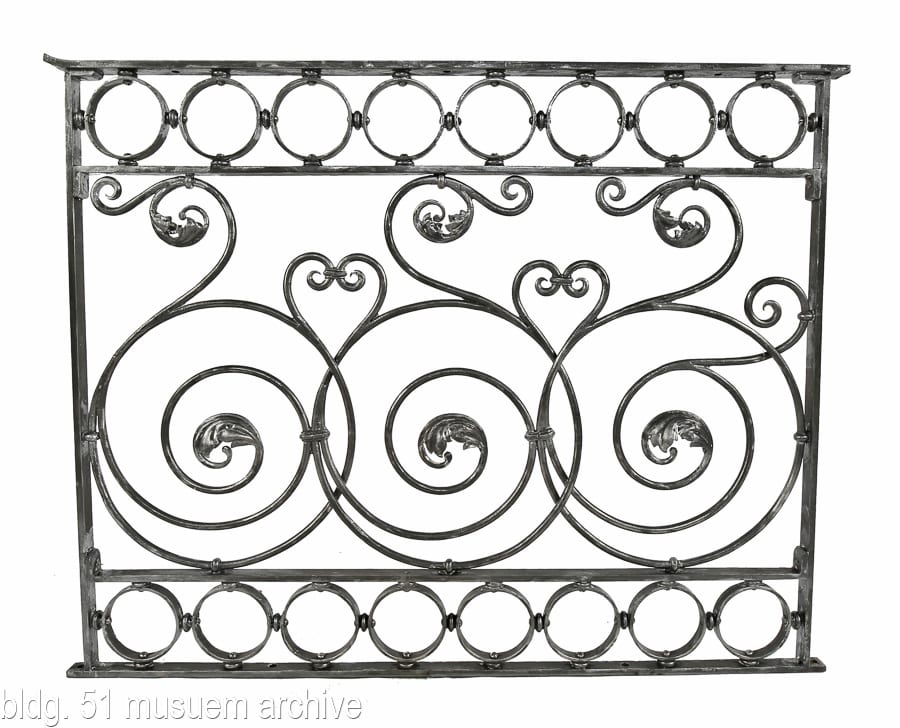
this original staircase landing baluster is a truly exceptional example of the winslow brothers ability to fabricate a piece of building ornament integrating both cast and hand-wrought iron. perhaps the very best example of these combined materials and methods is found on the few surviving gargantuan burnham & root-designed kansas city board of trade building (1888) interior atrium lunettes.
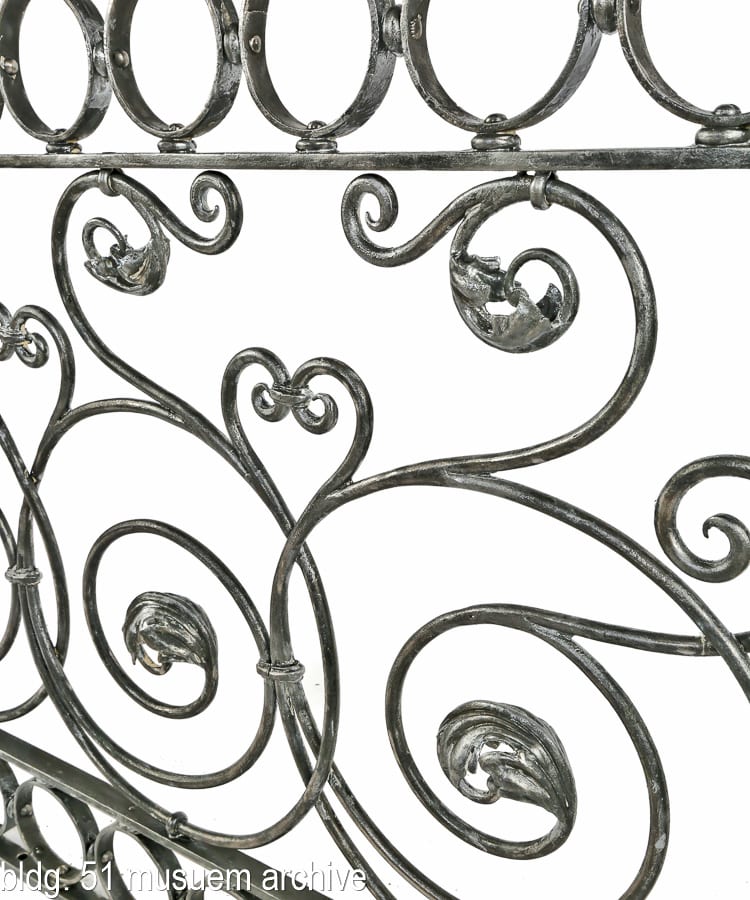
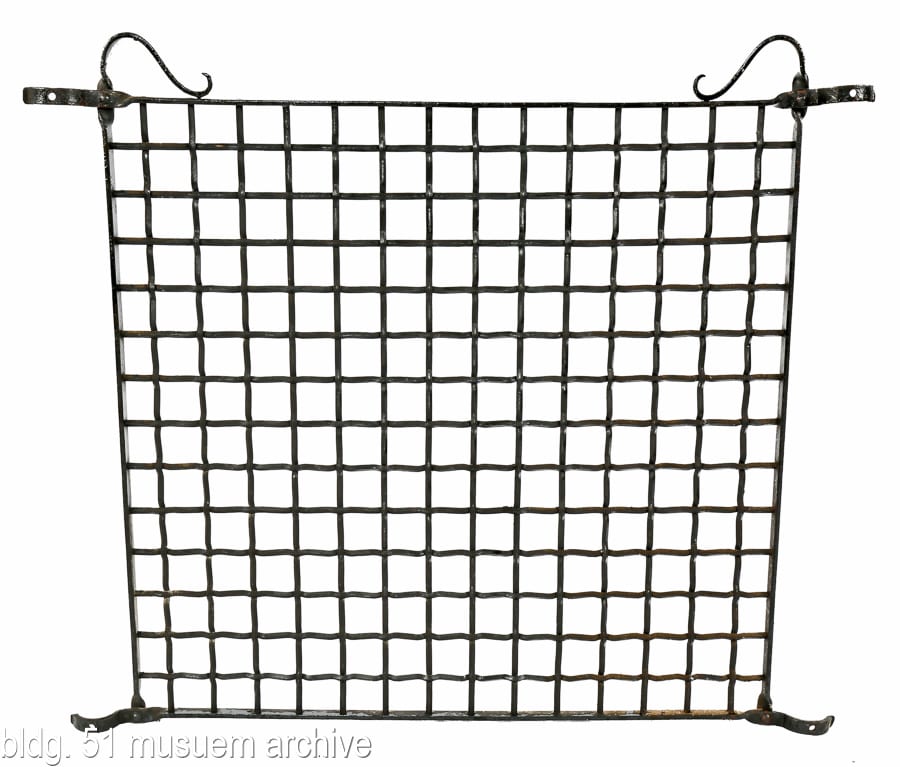

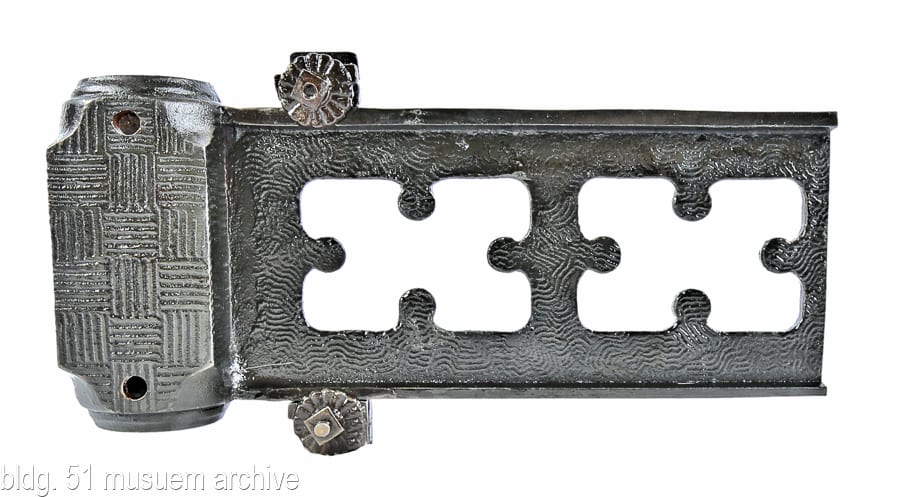
other architectural artifacts secured by the bldg. 51 museum include monogrammed cast brass doorknobs and backplates (fabricated by the yale & towne mfg. co. through orr & lockett), an original oversized cast iron elevator car call box, and miscellaneous pieces of metal ornament used in or around the elevator assemblies.
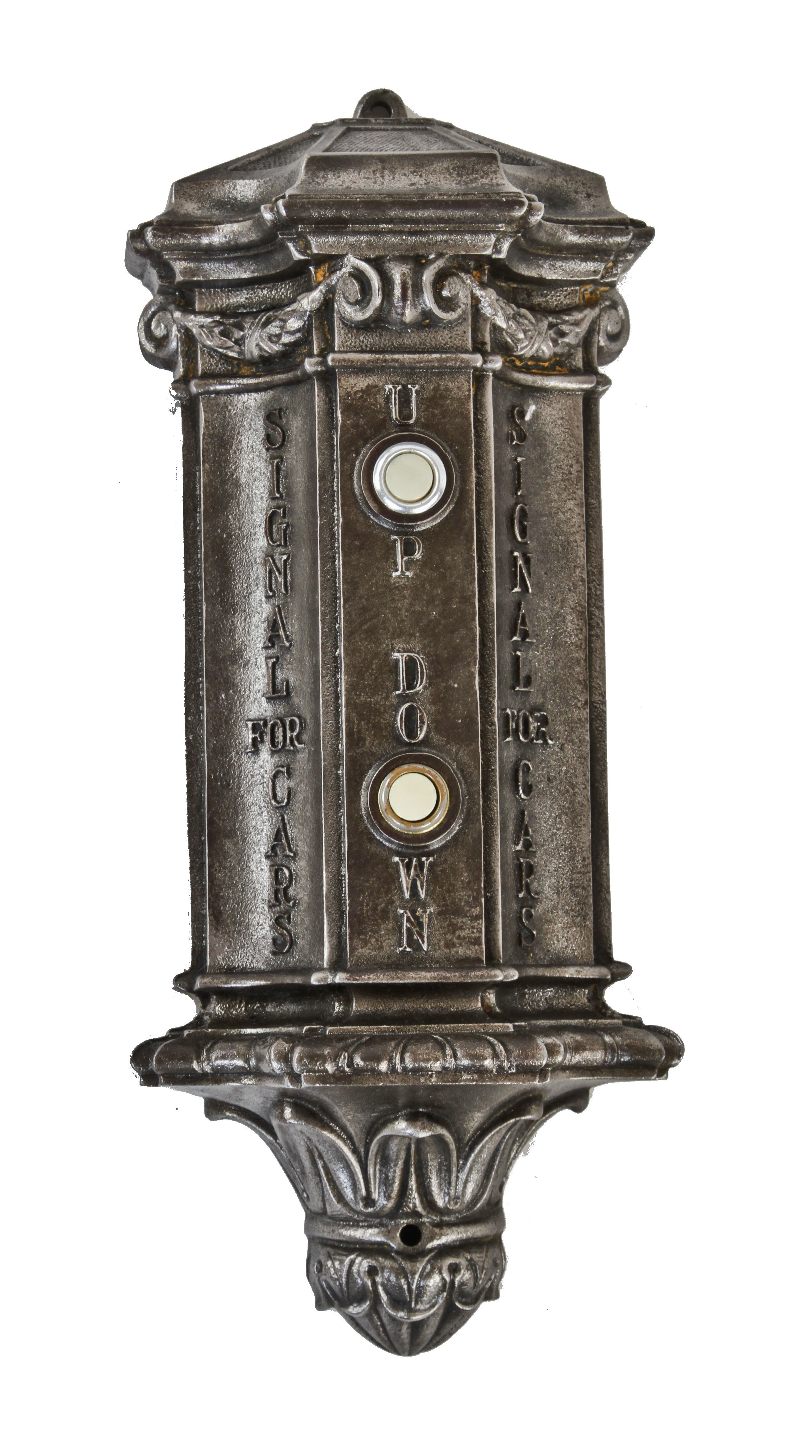
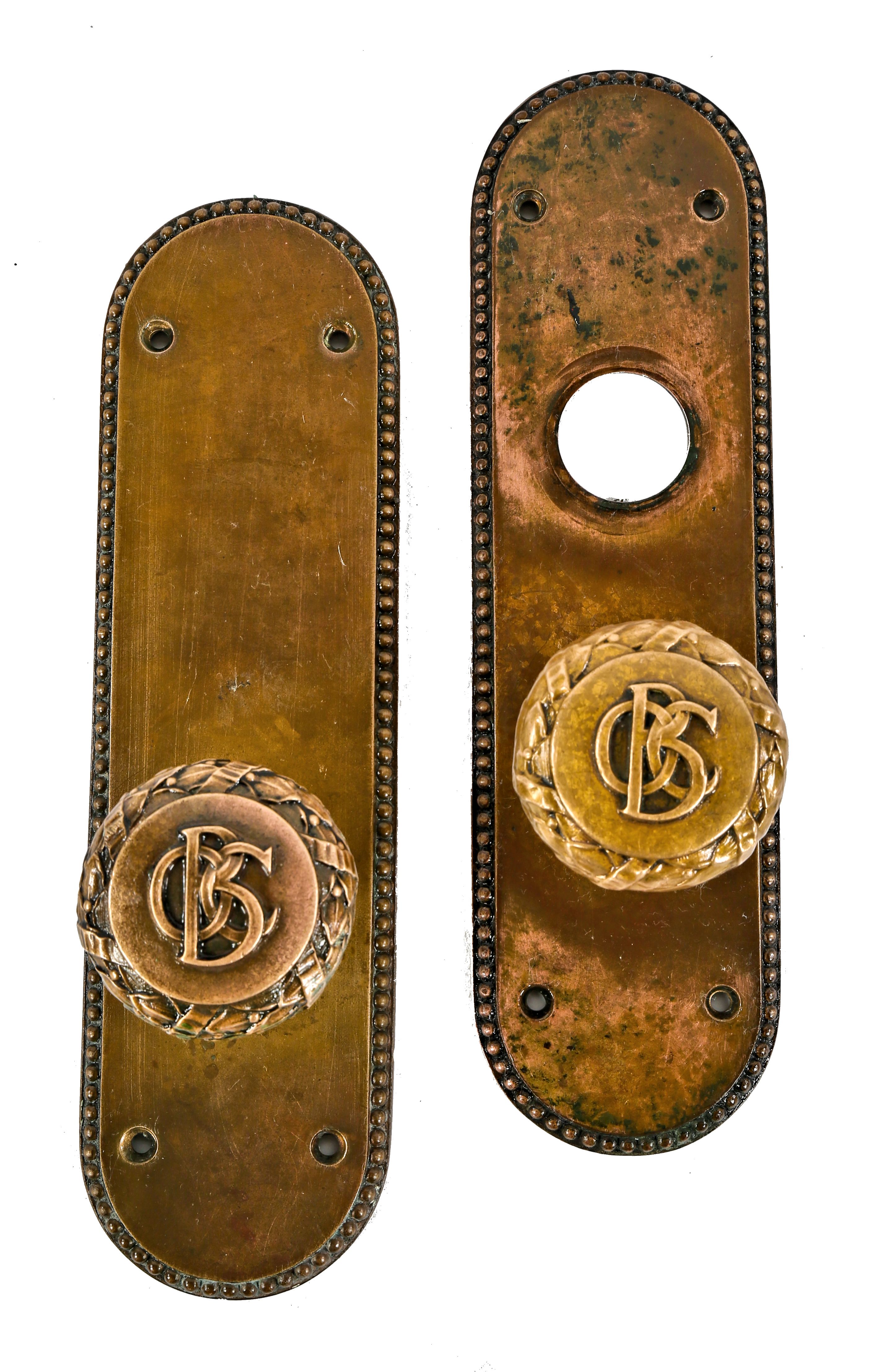
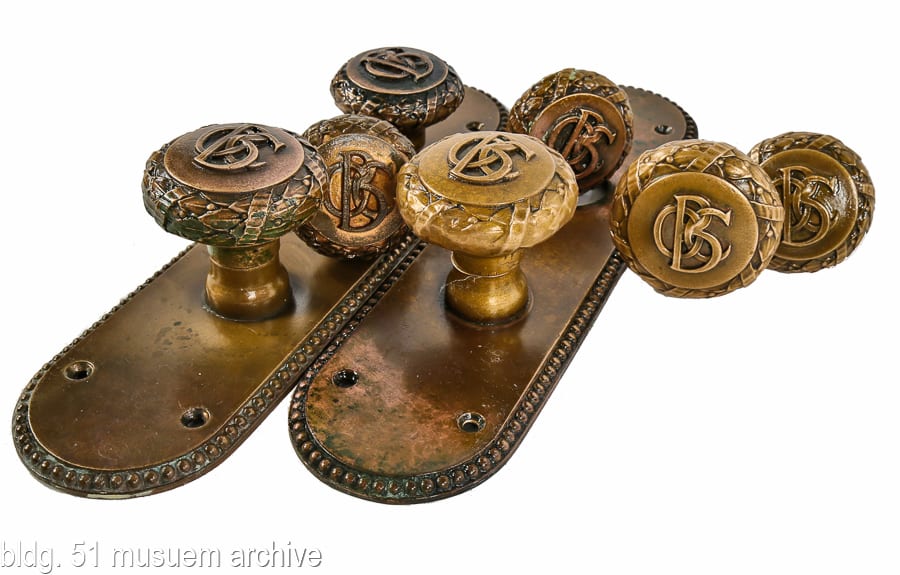
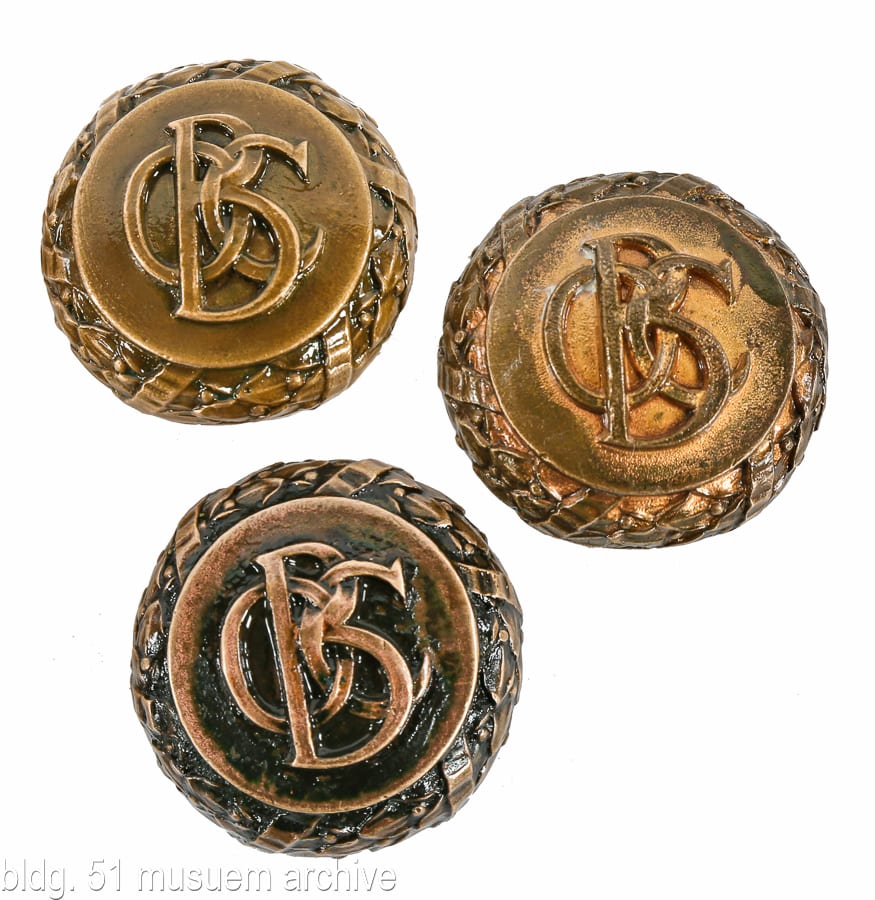
the historically important extant chicago school old colony building was designed by the architectural firm of holabird and roche in 1893-1894. at seventeen stories, it was considered the tallest building in chicago when completed at height of 215 feet. free from masonry bearing walls, the massive steel skeleton that supports the exterior walls, consists of columns and girders designed by the firm of purdy and henderson and fabricated by phoenix mills.
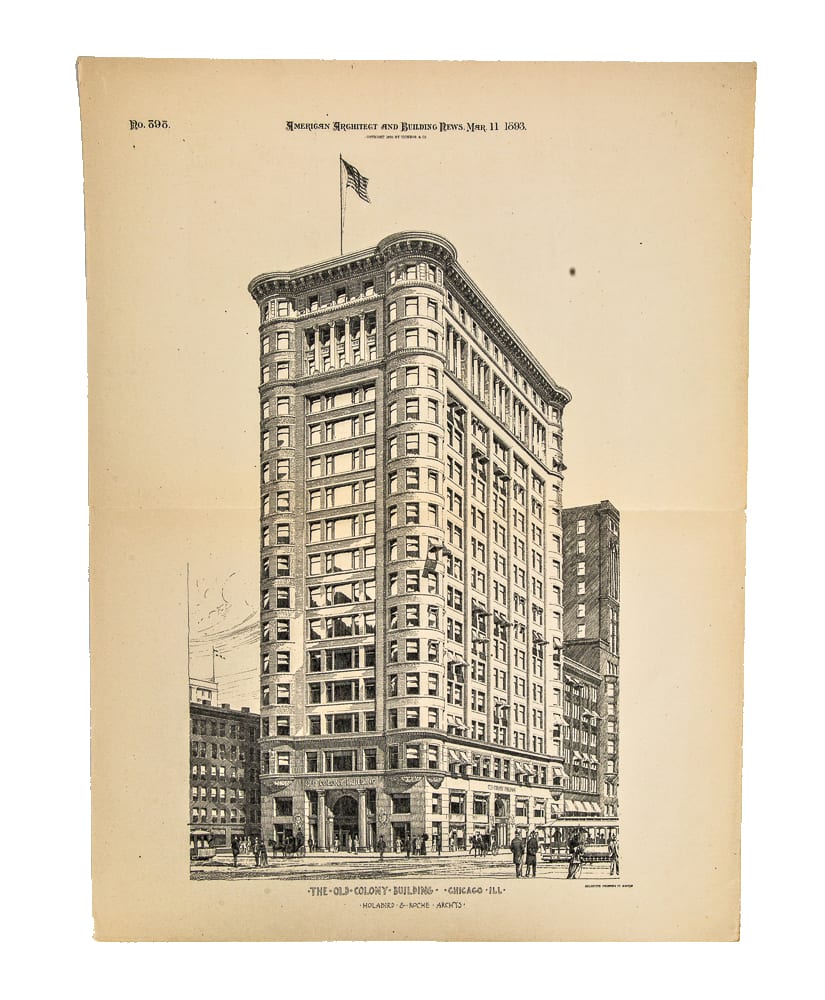
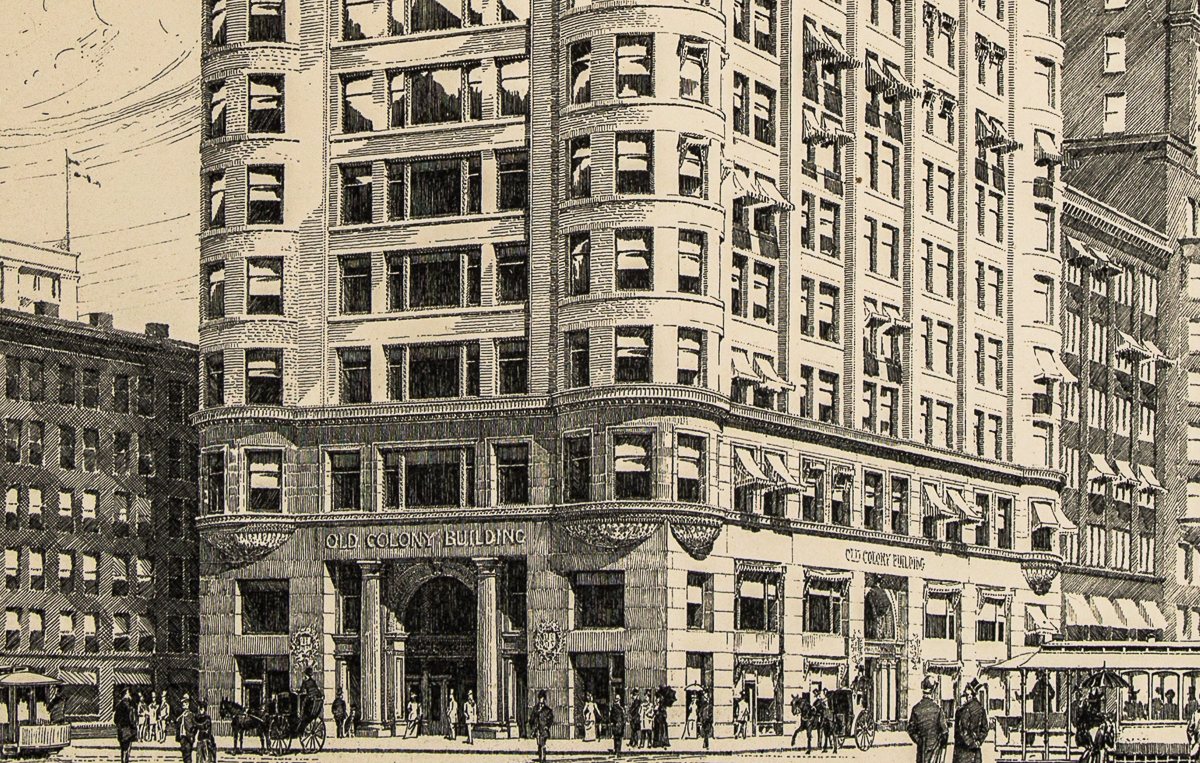
the firm introduced a system of bracing for this building, consisting of four tiers of steel arches reaching from the basement to the roof. each arch, extending from the floor to the ceiling, is firmly joined at the bottom with the portal or arch beneath it and at the ends to the phoenix columns by solid, hot-riveted connections. over 15,000 rivets were driven in the erection of the seventy steel arches that strengthen the structure.
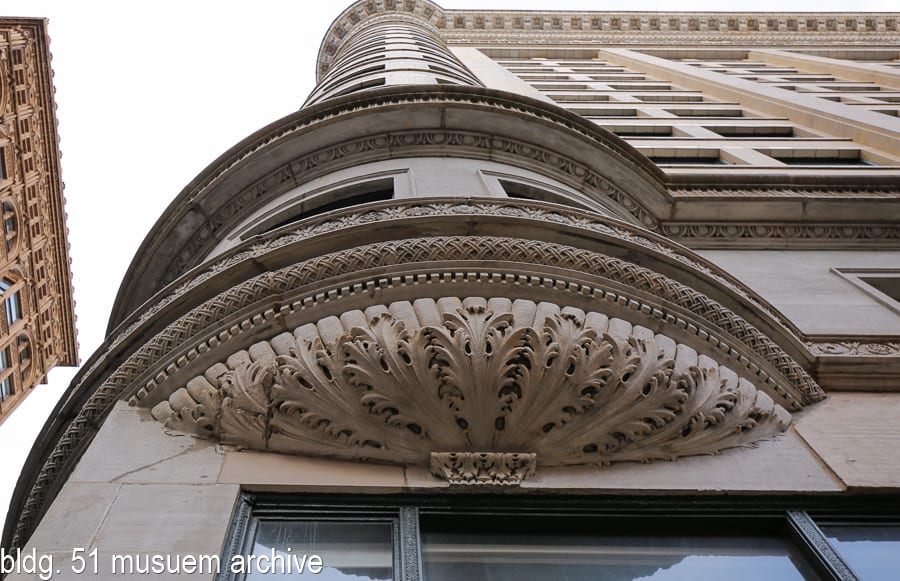
courtesy of eric j. nordstrom photography
the exterior of the old colony building is divided into three divisions, consisting of the base, center and cornice. the first three stories were built using blue bedford indiana chiseled stone, with the remaining fourteen stories built of roman-shaped brick finished in a cream color smooth as tile. the ornamental "trimmings" were made with white glazed terra cotta possibly fabricated by the northwestern terra cotta company, chicago, ills.
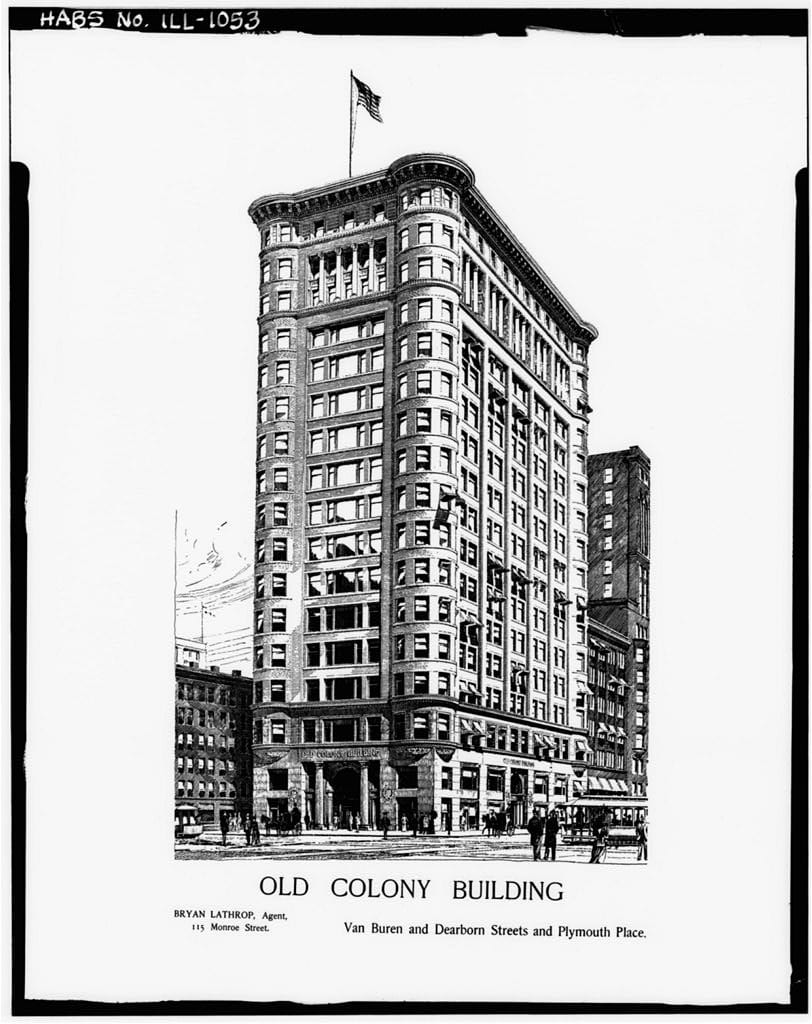
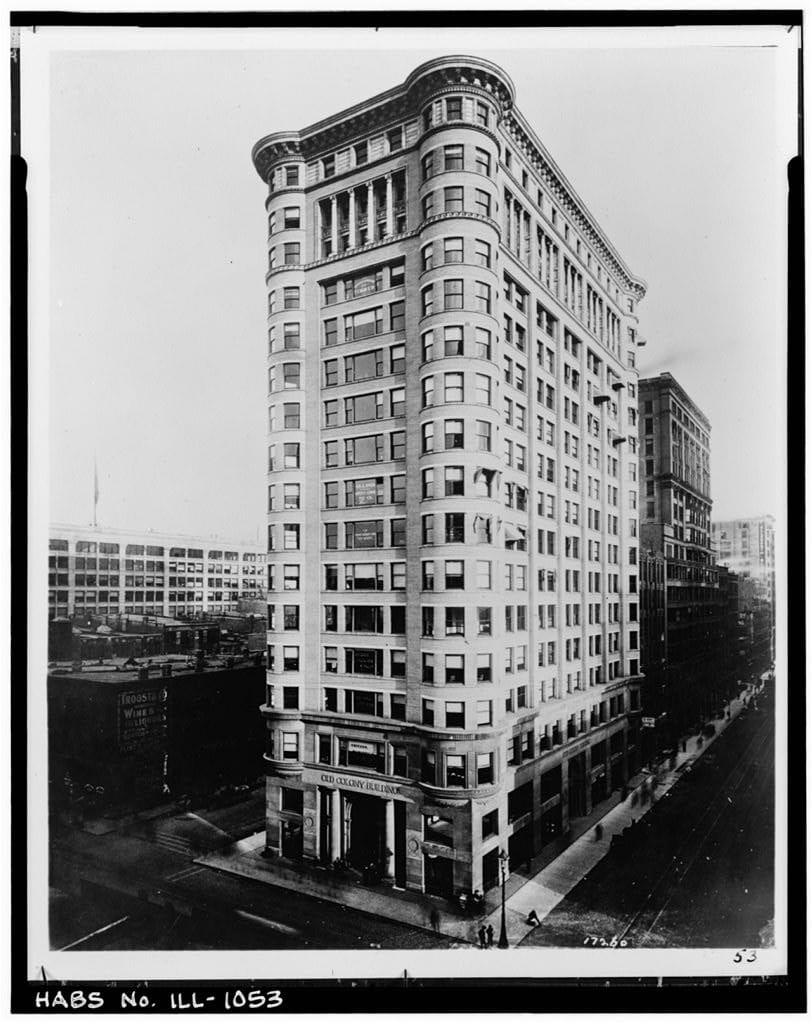
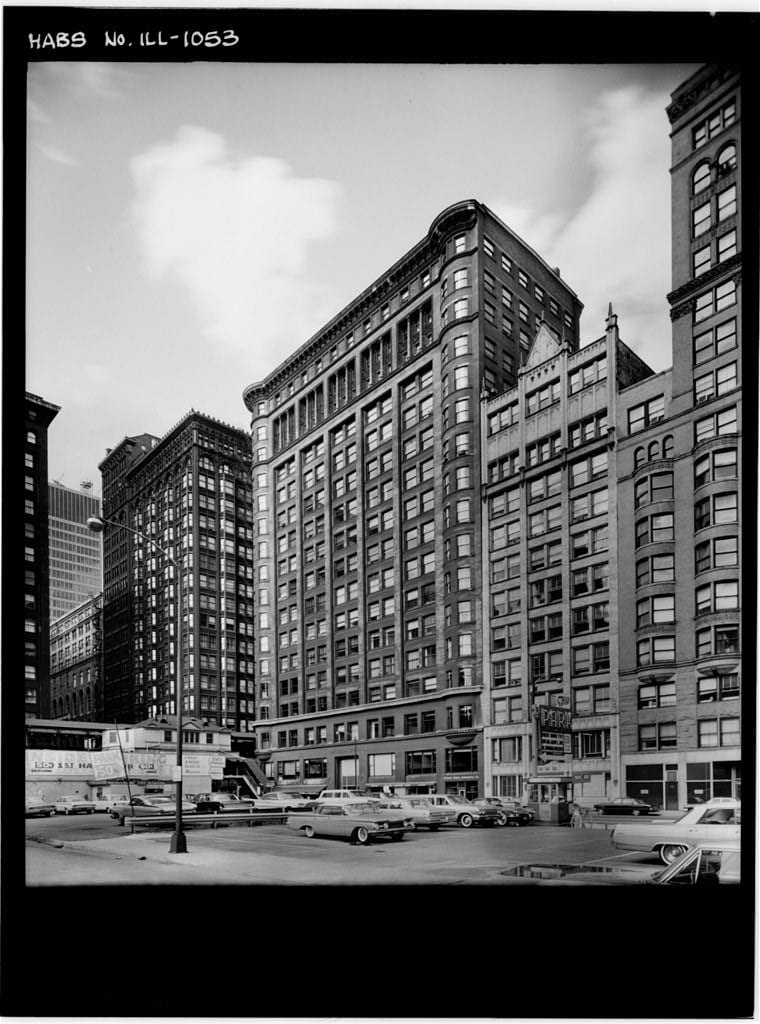
the old colony is bounded on three sides by regular thoroughfares with the main entrance located on van buren street, featuring an archway two stories in height and proportionately wide. this and the vestibule were paved with ceramic mosaic, and the walls and ceilings were originally finished in scagliola. the interior ceiling is divided into thirty-seven panels by richly moulded beams and connects with the walls by ornamental cornice.
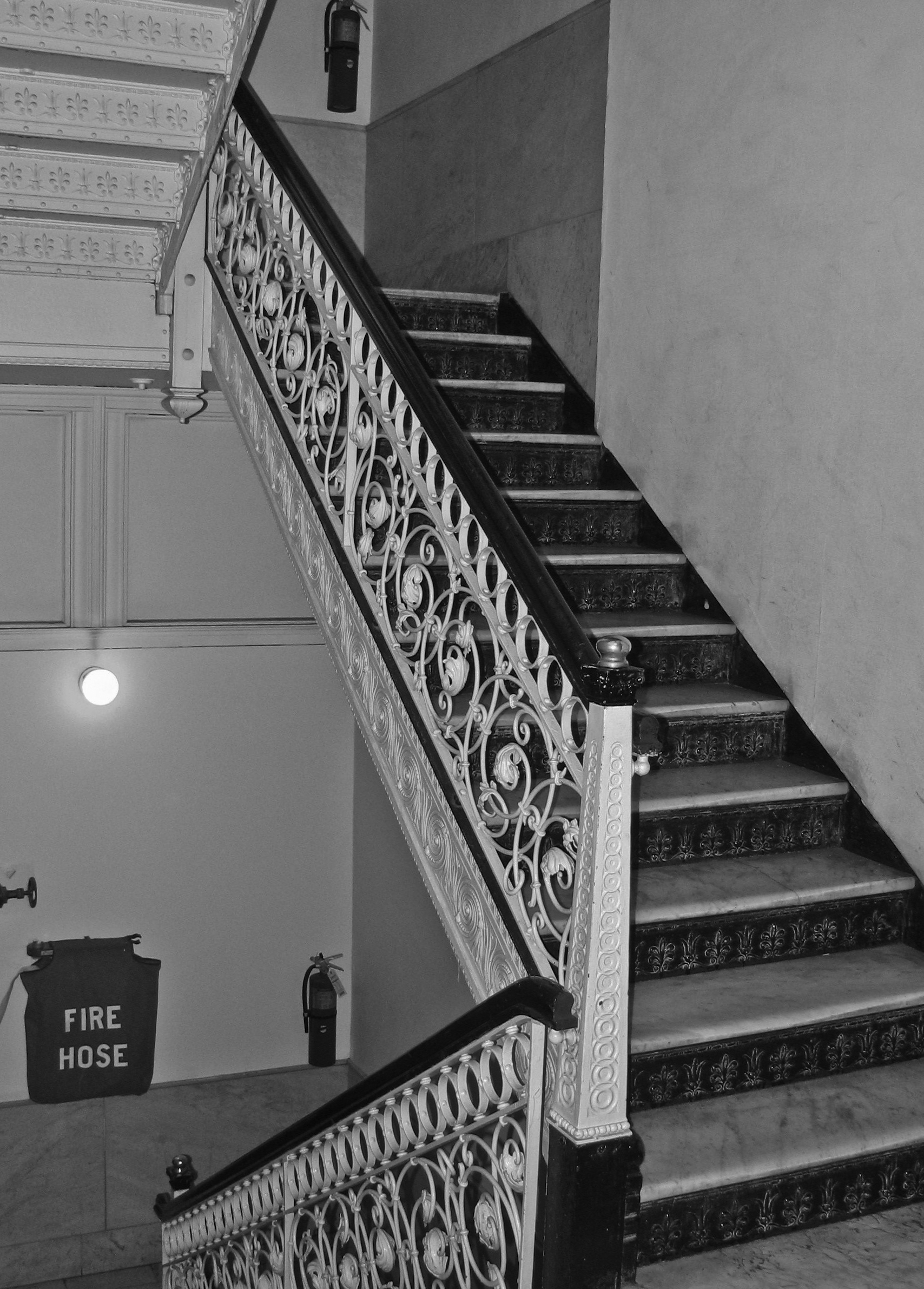
unidentified photographer.
the three entrances are accentuated with facsimiles of carved limestone seals of the plymouth colony, known as the "old colony" where the building old colony takes its name. the building's interior is finished in italian marble, mosaic and tale, with all the wood work made of quarter-sawed oak. the hand-wrought and cast iron (material which the old florentine architects and artists delighted in) adorns entrances, stairways, and elevator cars/enclosures. the building's metalwork was fabricated by the winslow brothers with a bower-barff "rust-proof" finish.
the very unique and highly experimental staircase ornament features unusual interlocking sinuous vines and leaves rived against a grid containing repeating circles. the building's interior (e.g., office, utility, and closet doors) ornamental hardware is comprised largely of brass, featuring monogrammed doorknobs (ocb) with surrounding laurel wreath. the backplates or escutcheons are largely unornamented, with elongated oval shape and beaded border. the office door hardware was fabricated by the yale & towne mfg. co., stamford, ct.
the following images are from a late 19th or early 20th century winslow brothers foundry catalog. the ornamental iron staircase and elevator enclosures are shown as they appeared shortly after the building was completed. with the exception of the building's staircase, the original "open cage" elevators were discovered partially intact behind subsequent alterations.
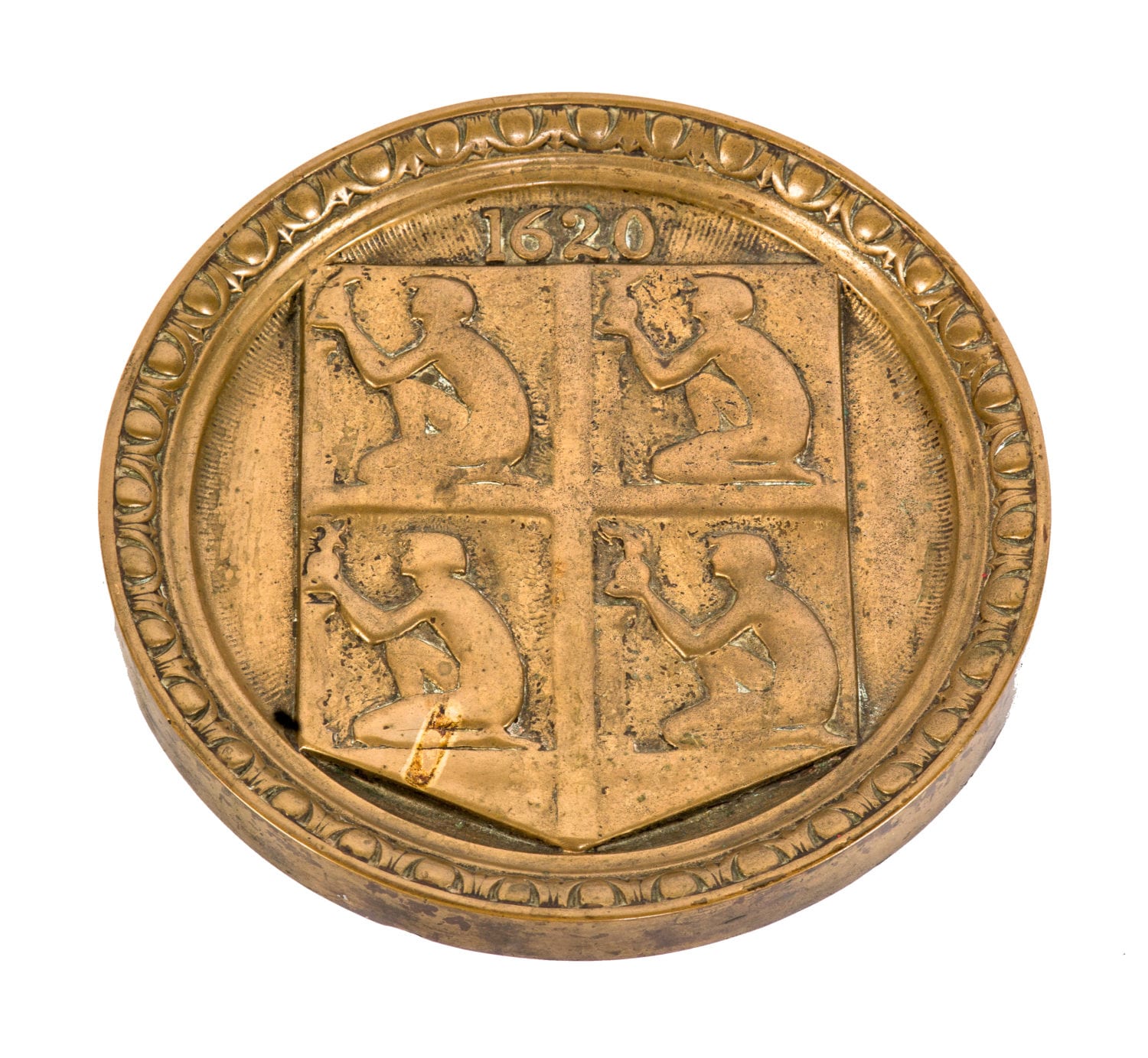
update as of 9-9-2018" the bldg. 51 museum has since acquired an original cast bronze emblematic old colony building elevator door medallion originally mounted on the first floor lobby elevator doors. nearly all of the first floor ornament was presumed lost or scrapped, so this acquisition was no doubt an important discovery.


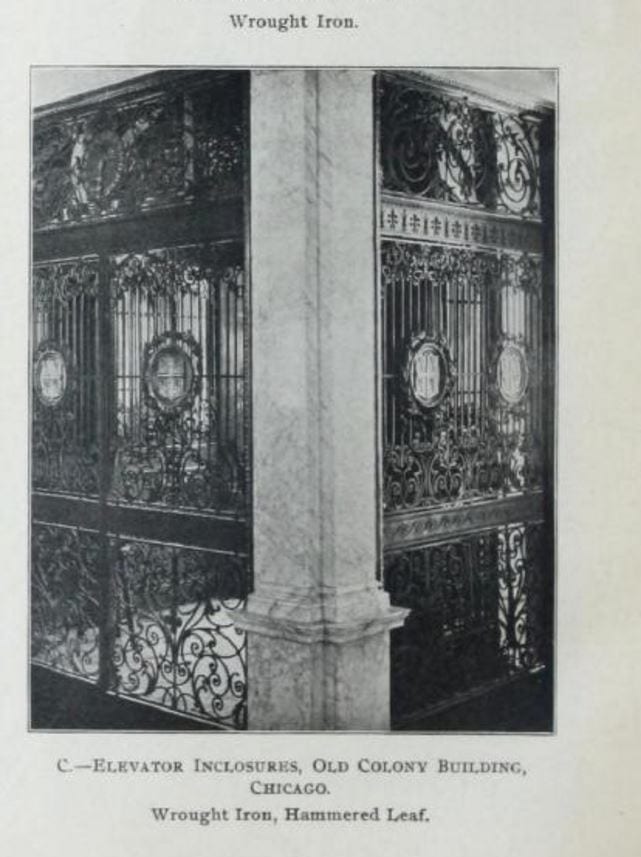
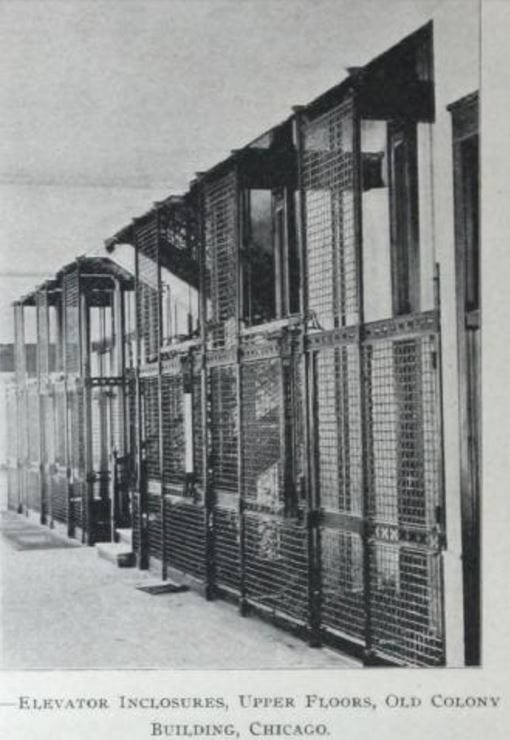
This entry was posted in , Miscellaneous, Bldg. 51, New Products, Events & Announcements, New Acquisitions, Featured Posts & Bldg. 51 Feed on July 9 2019 by Eric
WORDLWIDE SHIPPING
If required, please contact an Urban Remains sales associate.
NEW PRODUCTS DAILY
Check back daily as we are constantly adding new products.
PREMIUM SUPPORT
We're here to help answer any question. Contact us anytime!
SALES & PROMOTIONS
Join our newsletter to get the latest information
























