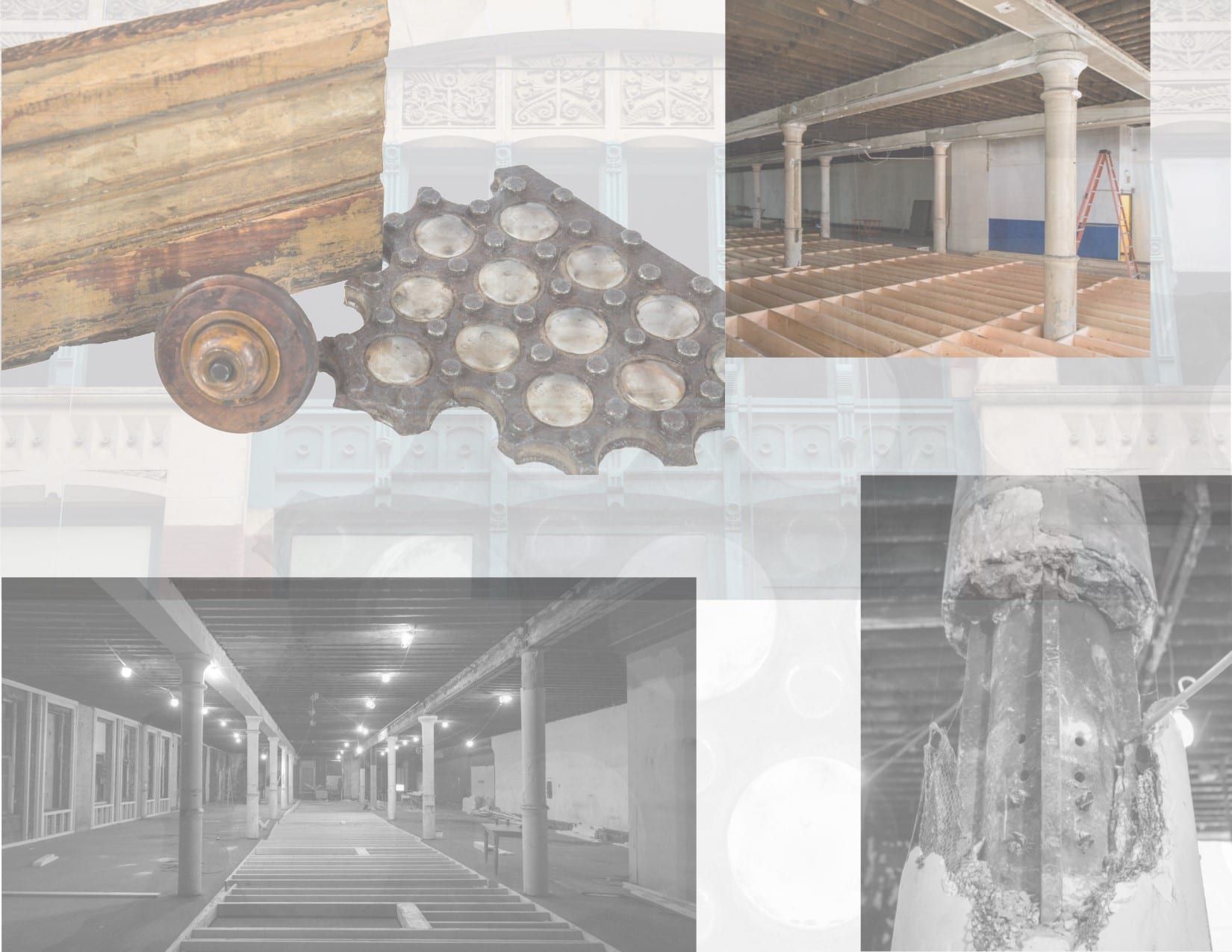images from latest visit documenting adler and sullivan's s.a. maxwell building transformation
This entry was posted on August 19 2019 by Eric
with limited time, i haven't been able to thoroughly document ongoing alterations made to adler and sullivan's 1881 s.a. maxwell building as it slowly transitions from empty loft space to boutique hotel. this of course is unfortunate, since my hastily made images fail to truly capture the more visually striking characteristics of the upper floors, which haven't been altered much since photographer richard nickel documented the interior in the 1960s.
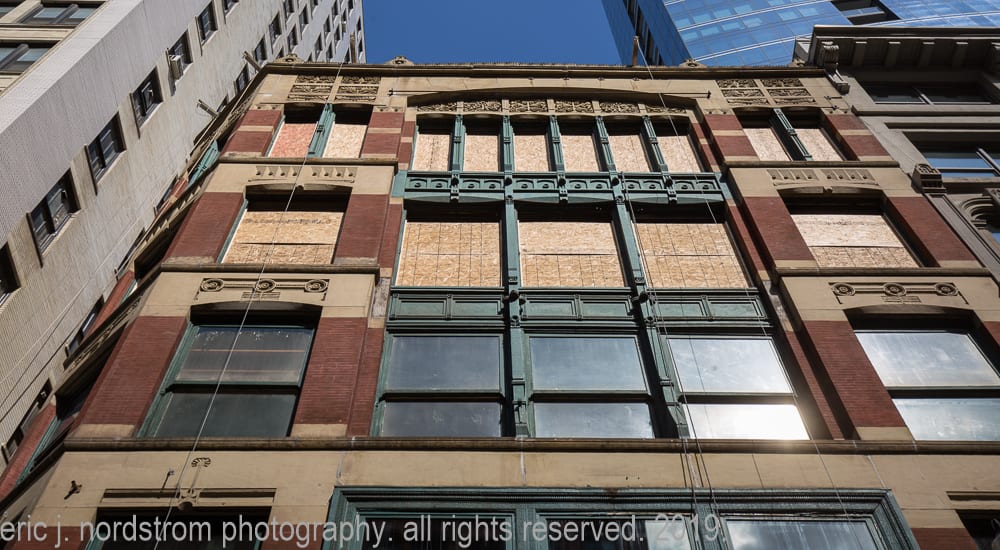
at the very least however, i've created a visual record of the upper floors and areas in the building where previously hidden construction methods and materials dating to the the time the building was completed are now fully exposed for careful analysis. if time permits, i will revisit with the right equipment and visually record the building to my more stringent standards. in addition, i need to revisit and record alterations made by the building's occupants since the time s.a. maxwell and company occupied the building shortly after completion in 1881.
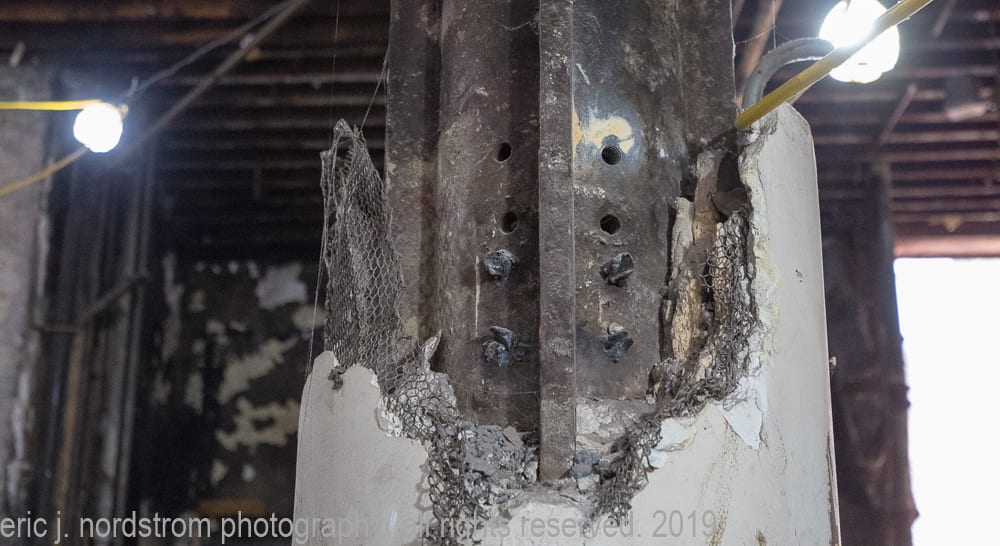
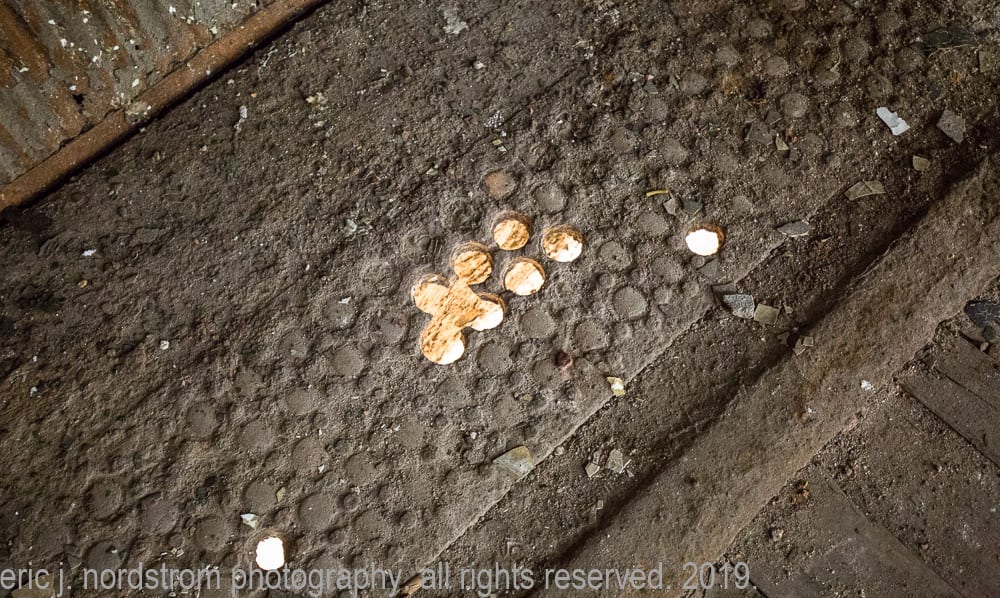
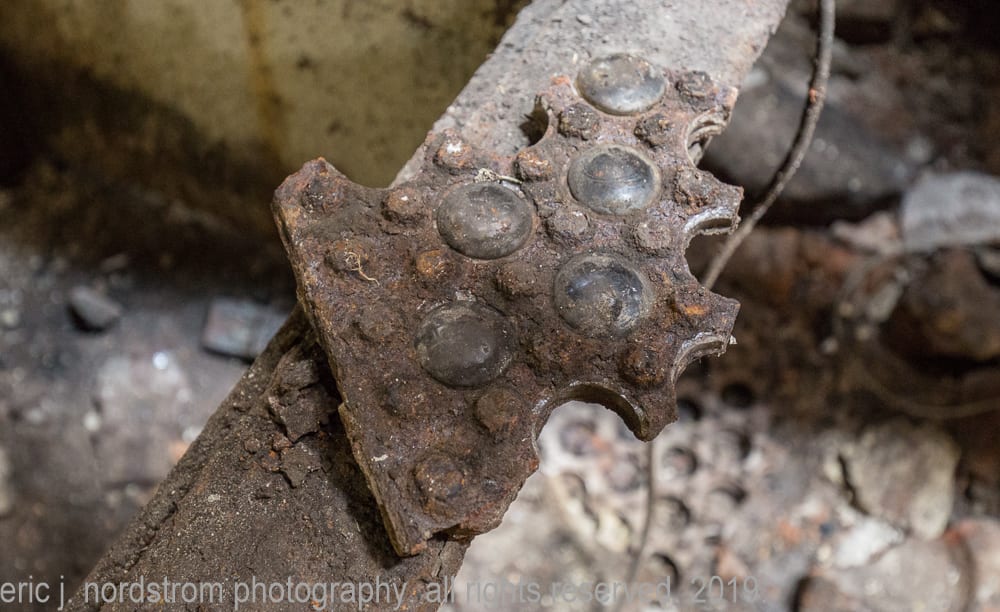
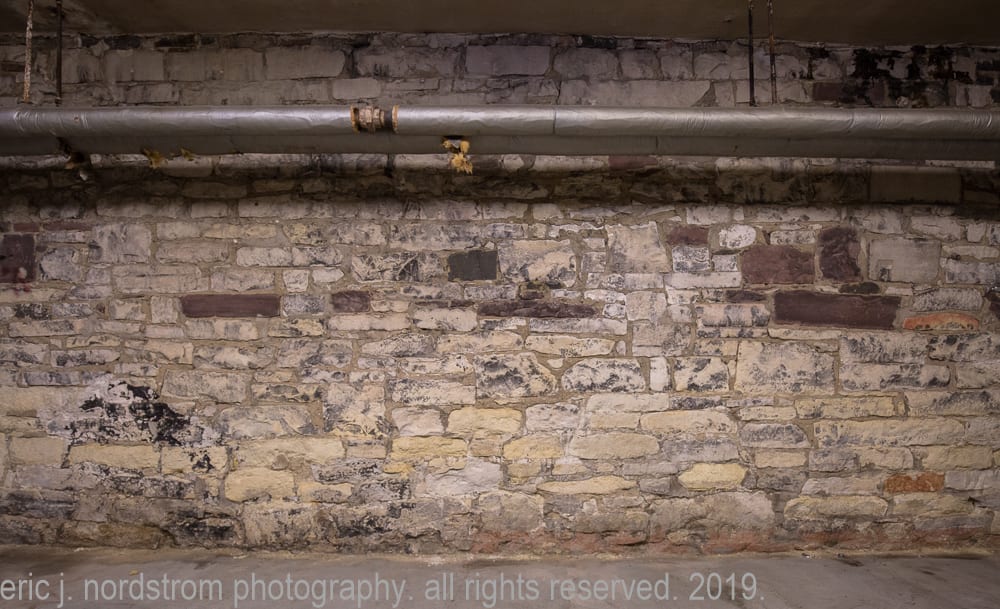
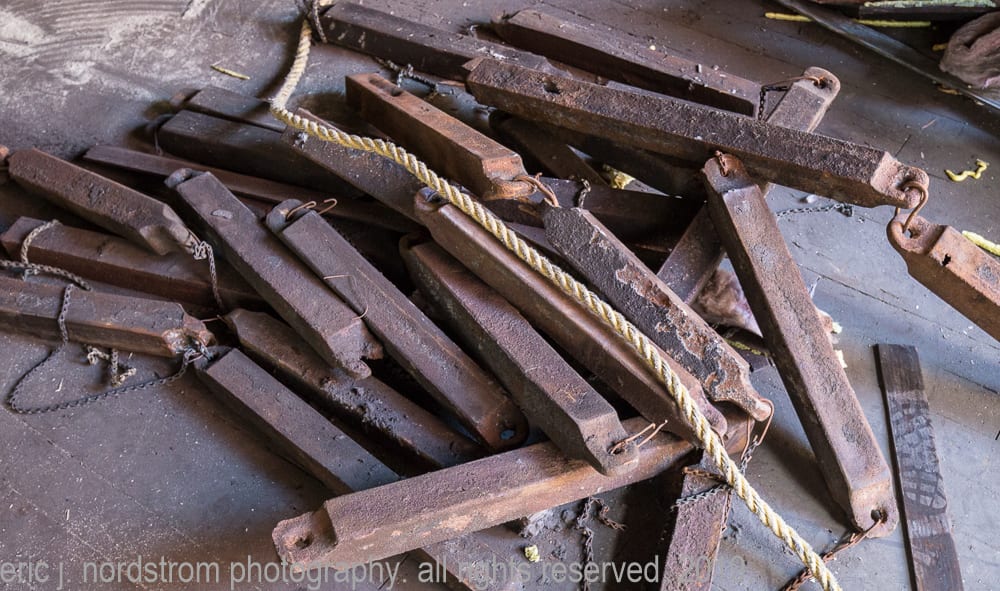
i managed to study several objects, artifacts, and bits of ephemera shortly before major work commenced on the upper floors. these important finds will greatly assist in better understanding how the building appeared shortly after s.a. maxwell & company occupied the building.
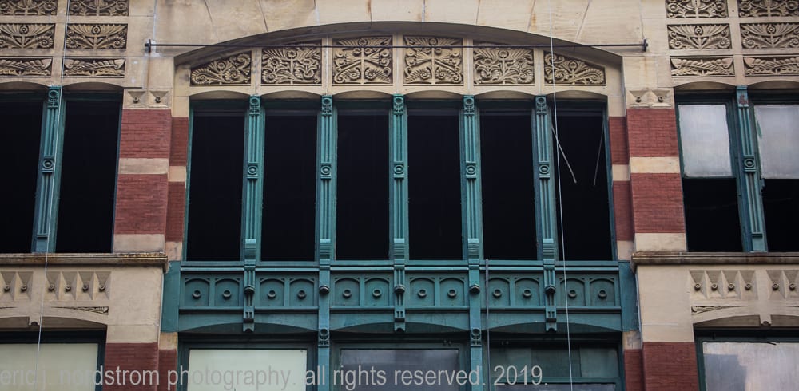
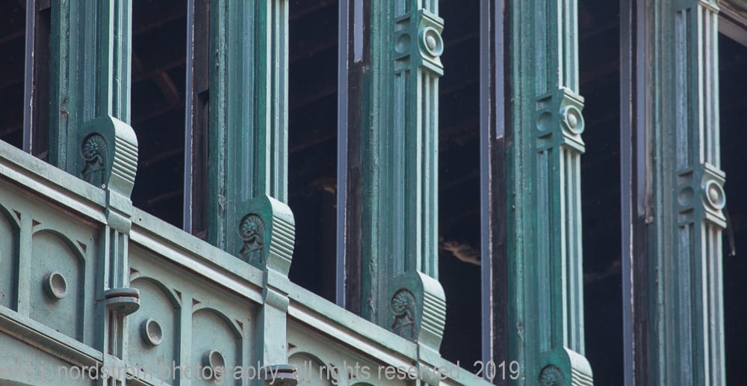
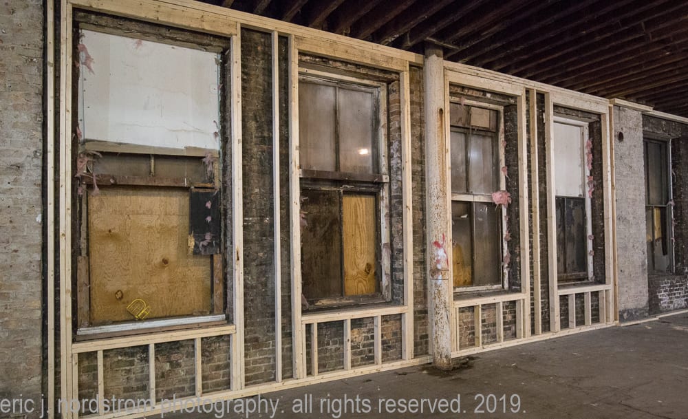
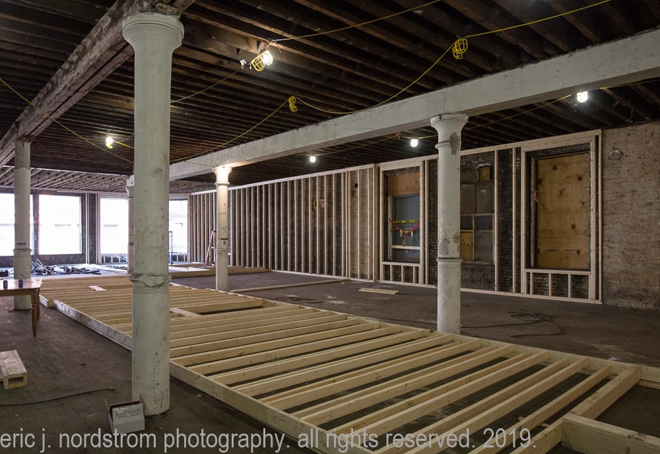
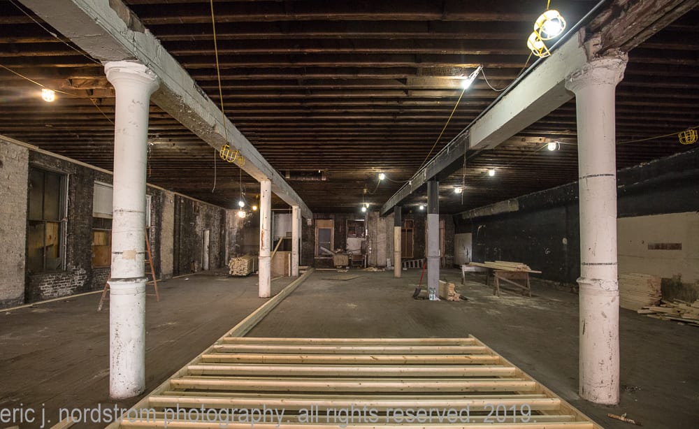
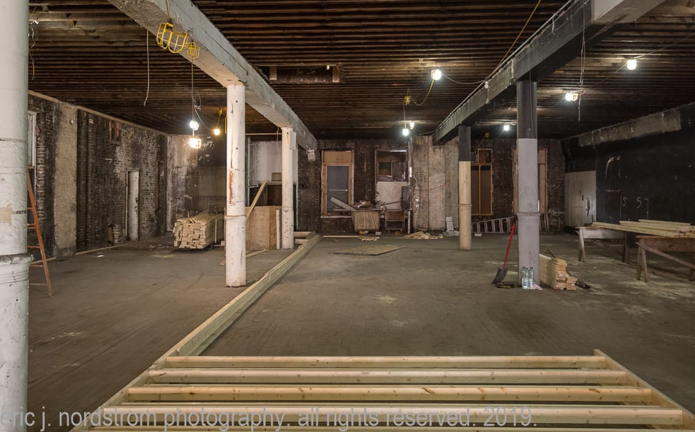
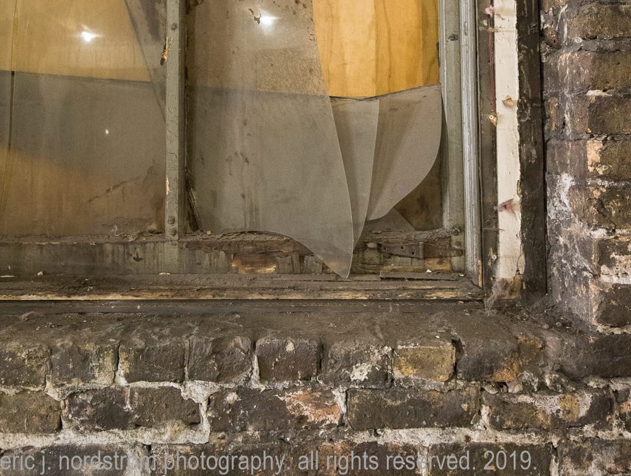
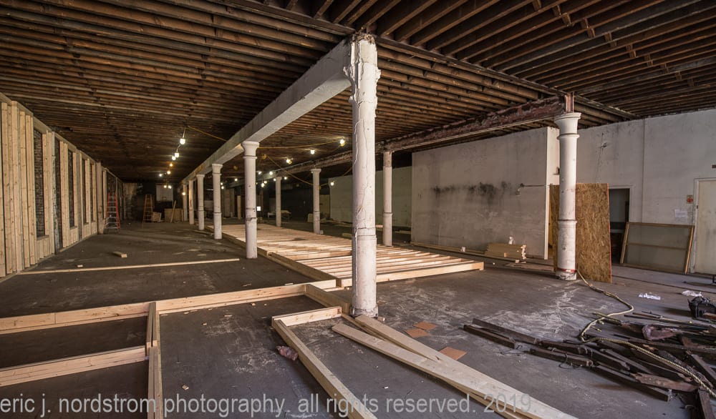
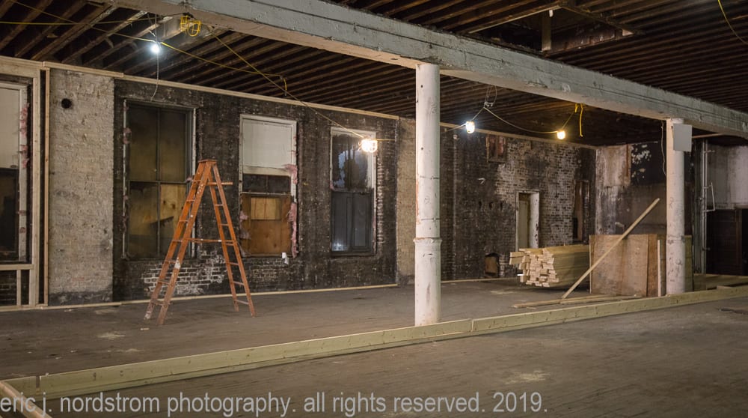
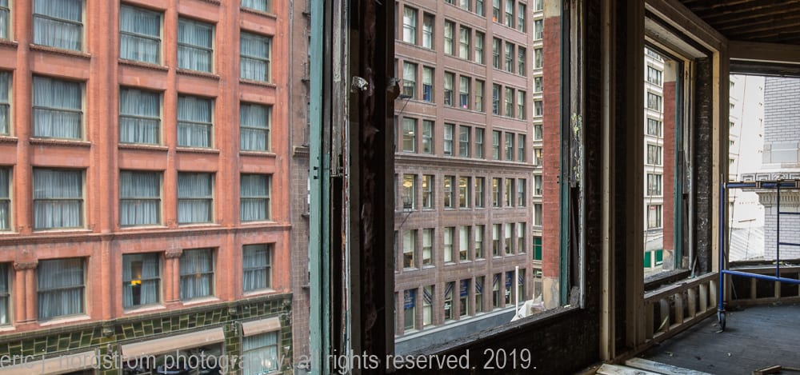
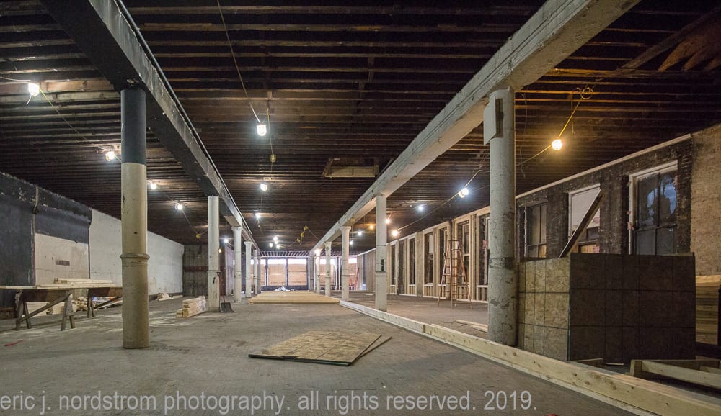
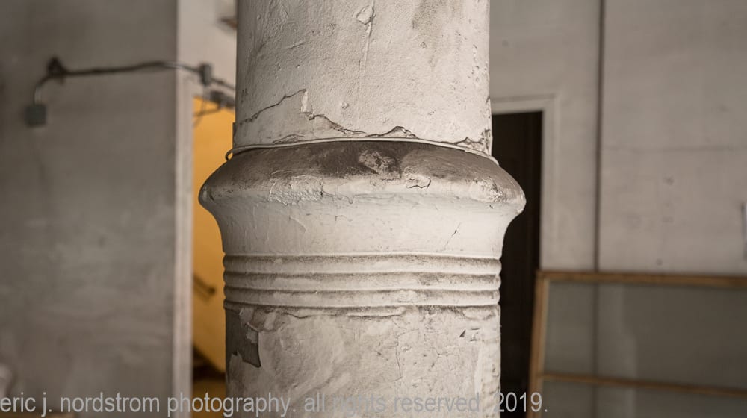
additional images from day two:
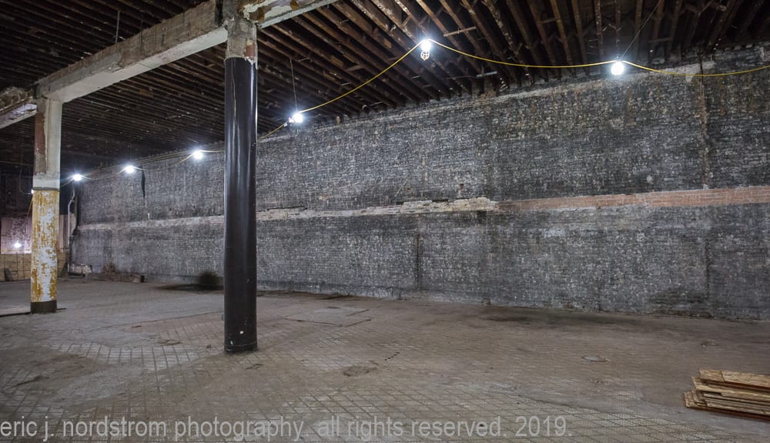
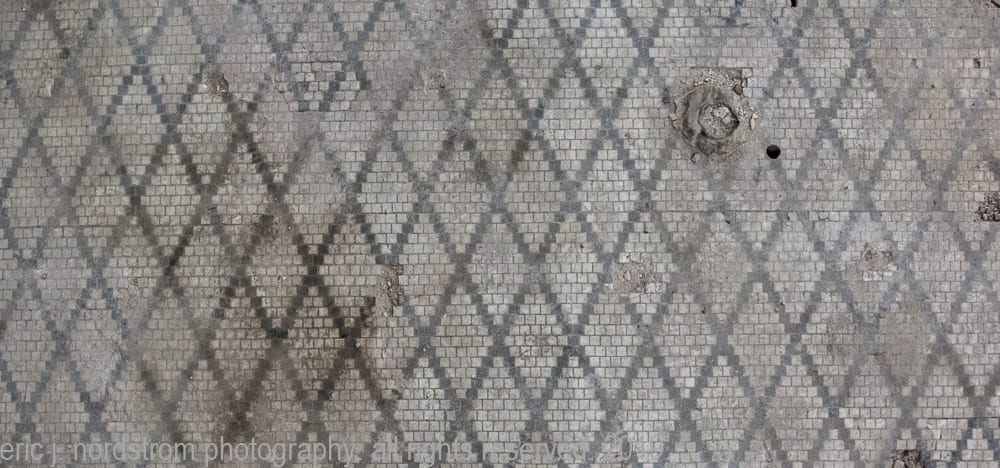
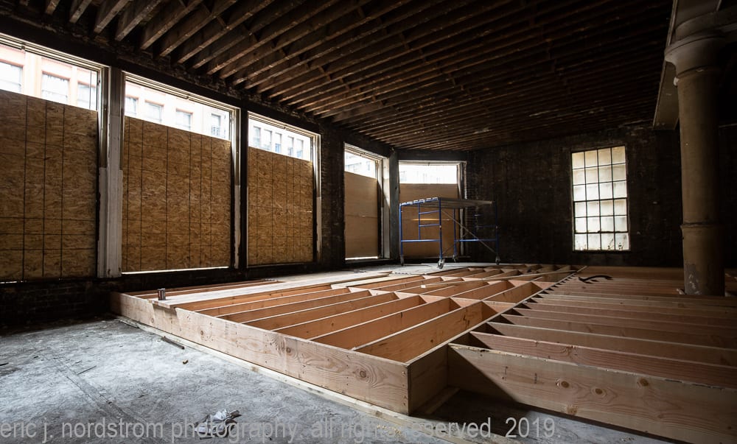
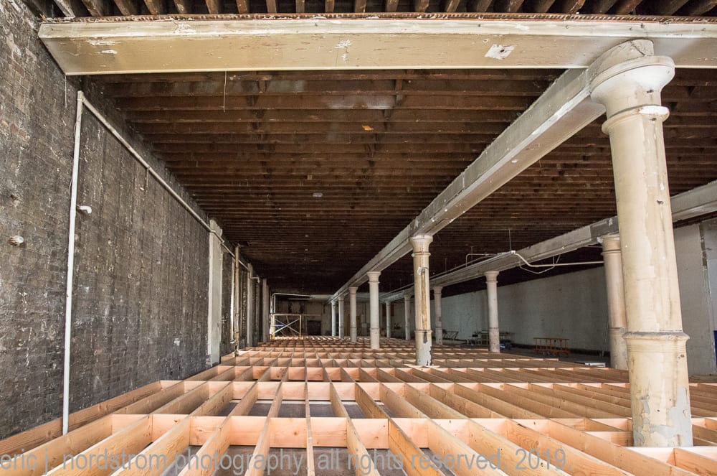
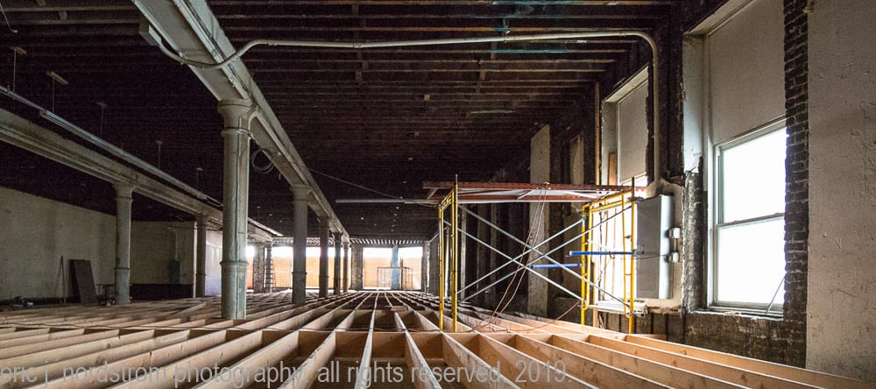
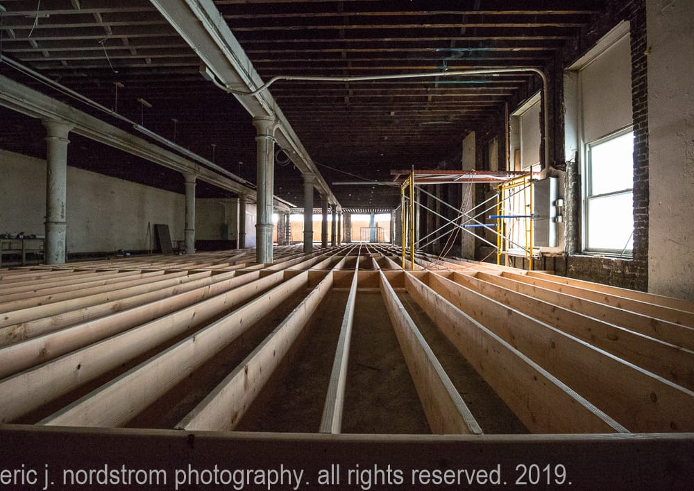
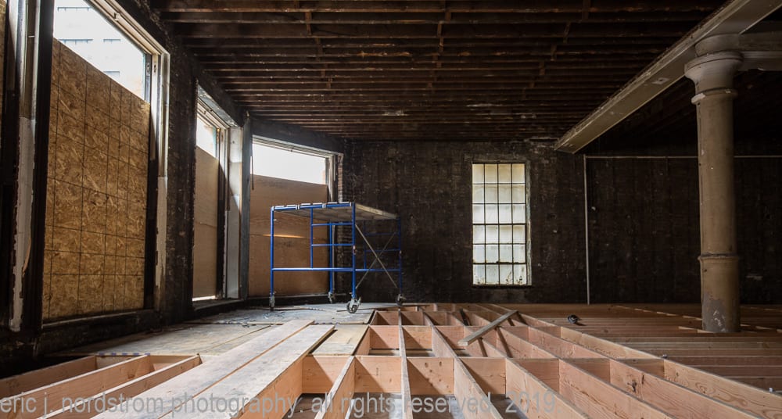
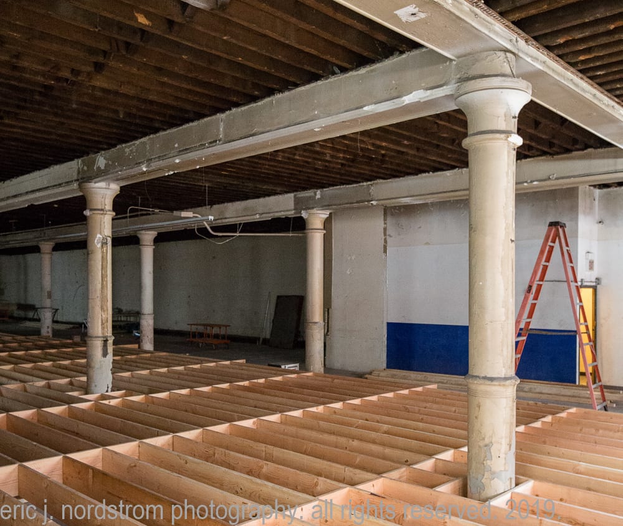
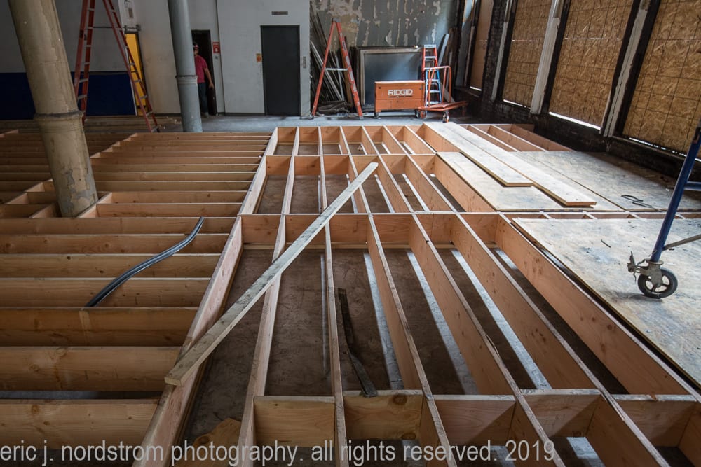
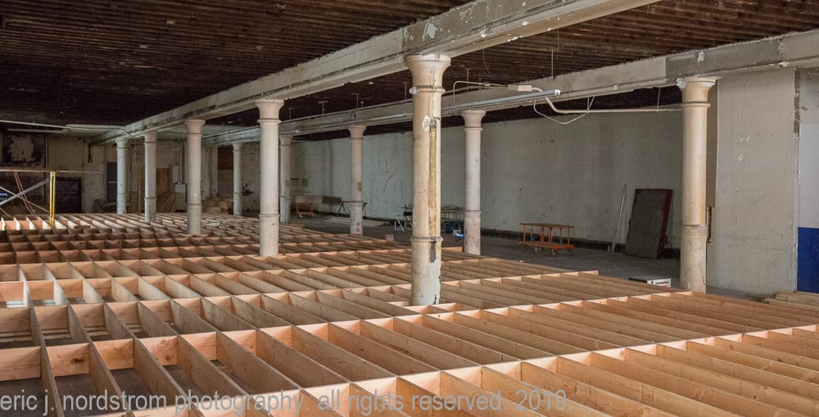
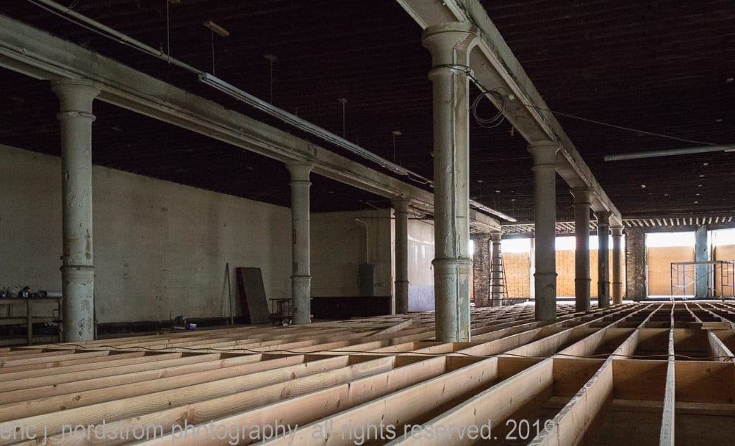
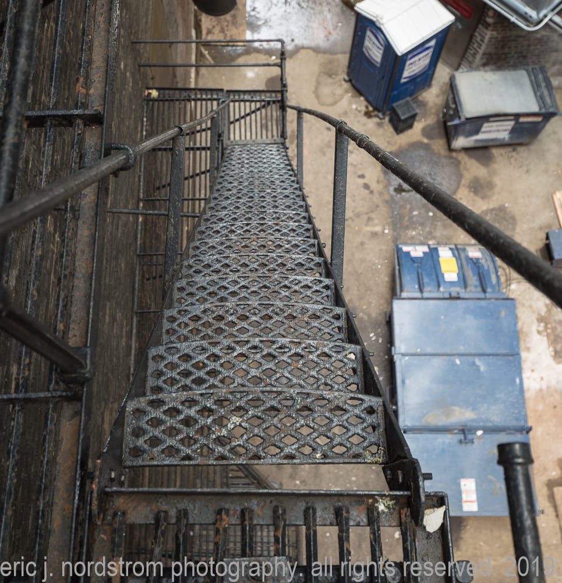 original building fragments found and photographed during survey within the building:
original building fragments found and photographed during survey within the building:
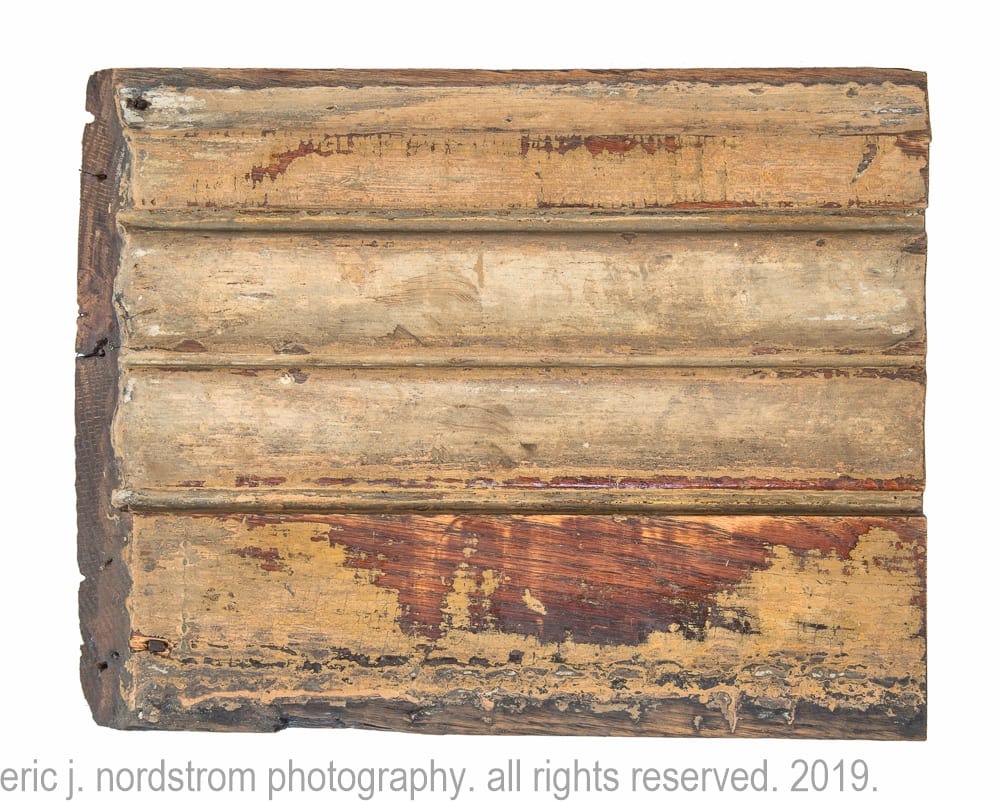
1881 white oak wood interior baseboard fragment with partially exposed original varnished finish. the layers of paint were added over subsequent decades.
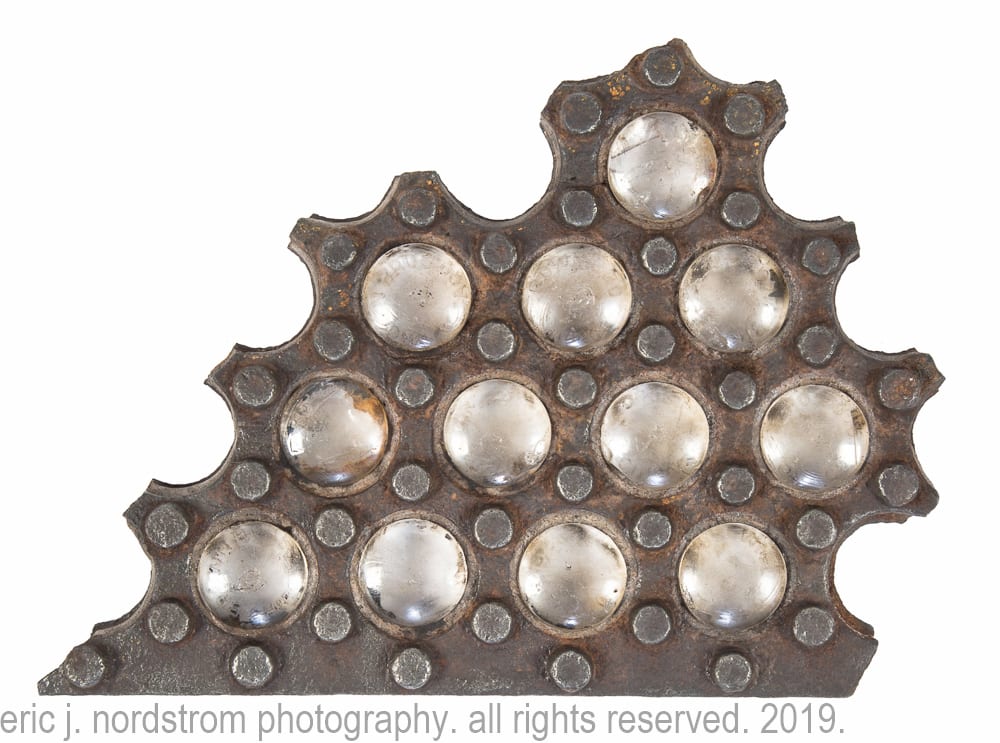
brown brothers "vault light" cast iron and glass rondel fragment discovered in the basement. i discovered a single in situ intact panel located in the rear on floor near freight elevator.
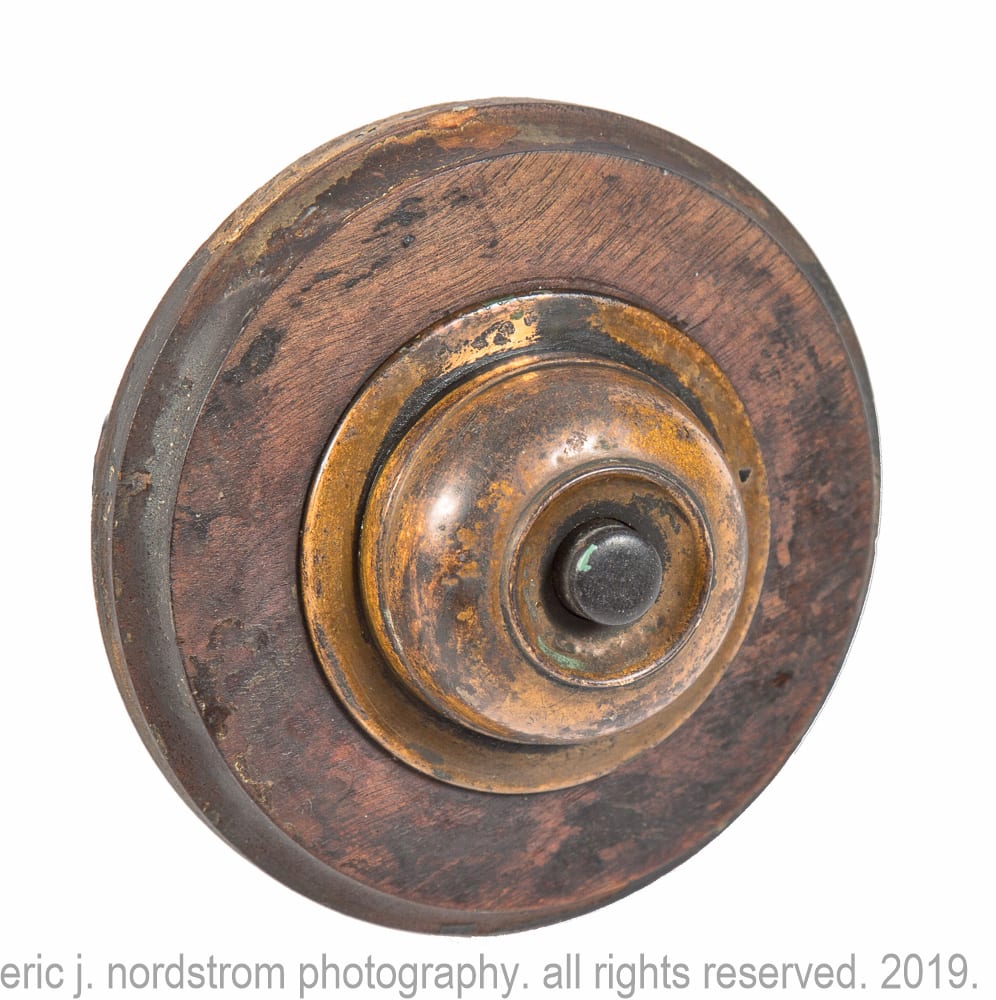
this period appropriate bronze push button bronze doorbell, mounted on a turned walnut wood rosette, is similar to what the s.a. maxwell building's freight elevator call signal would have looked like.
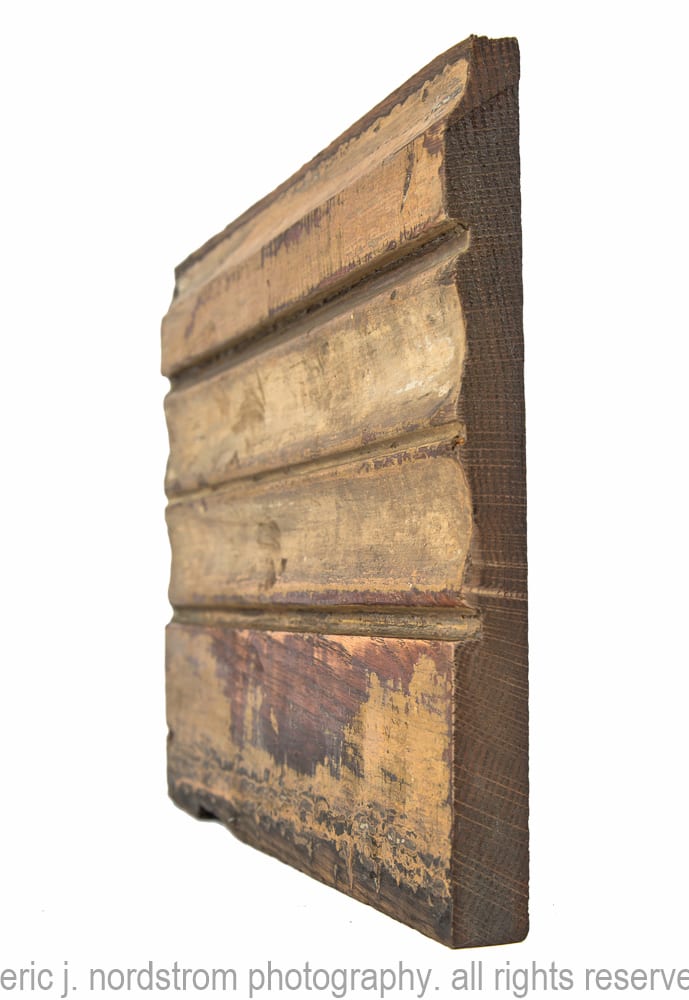

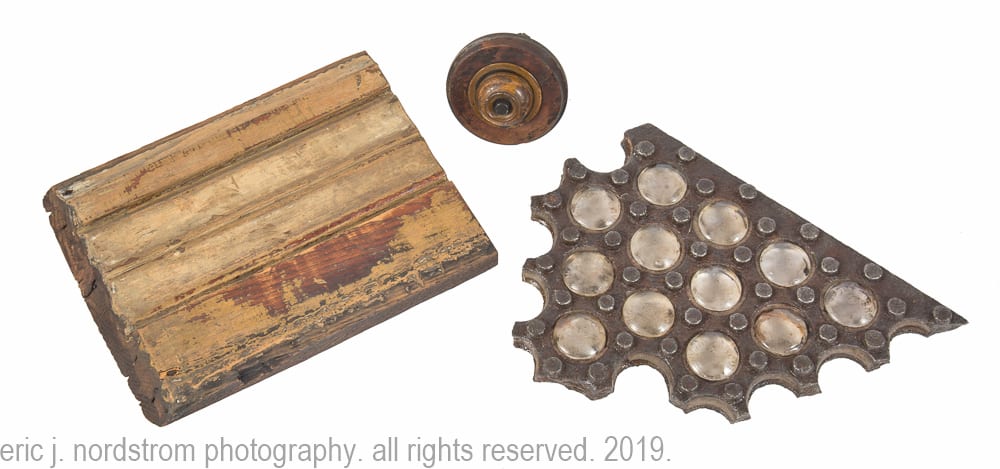
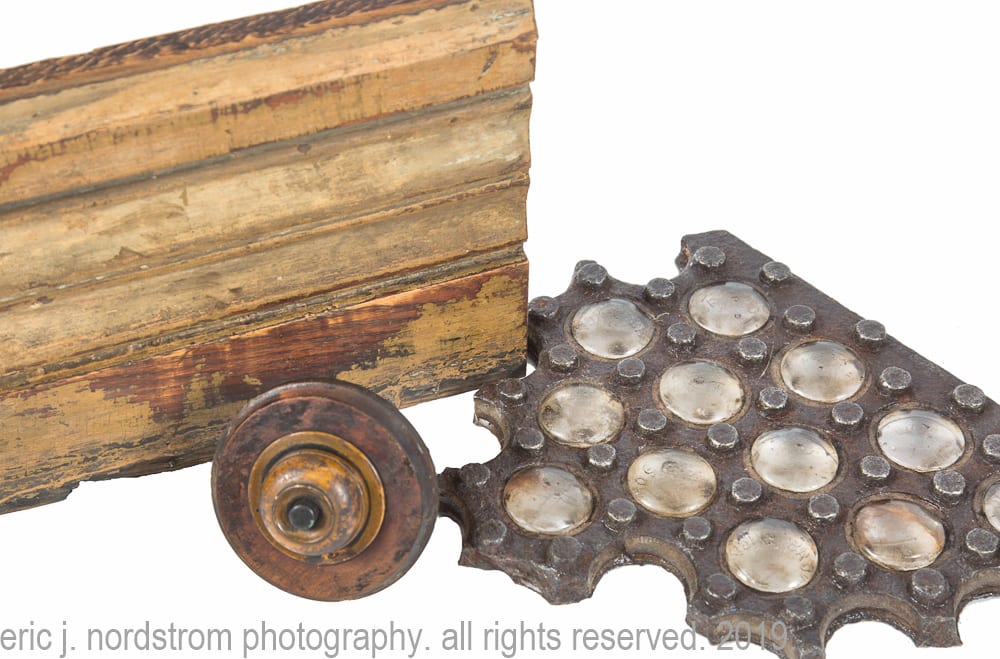
links to previous work i've completed thus far are listed below:
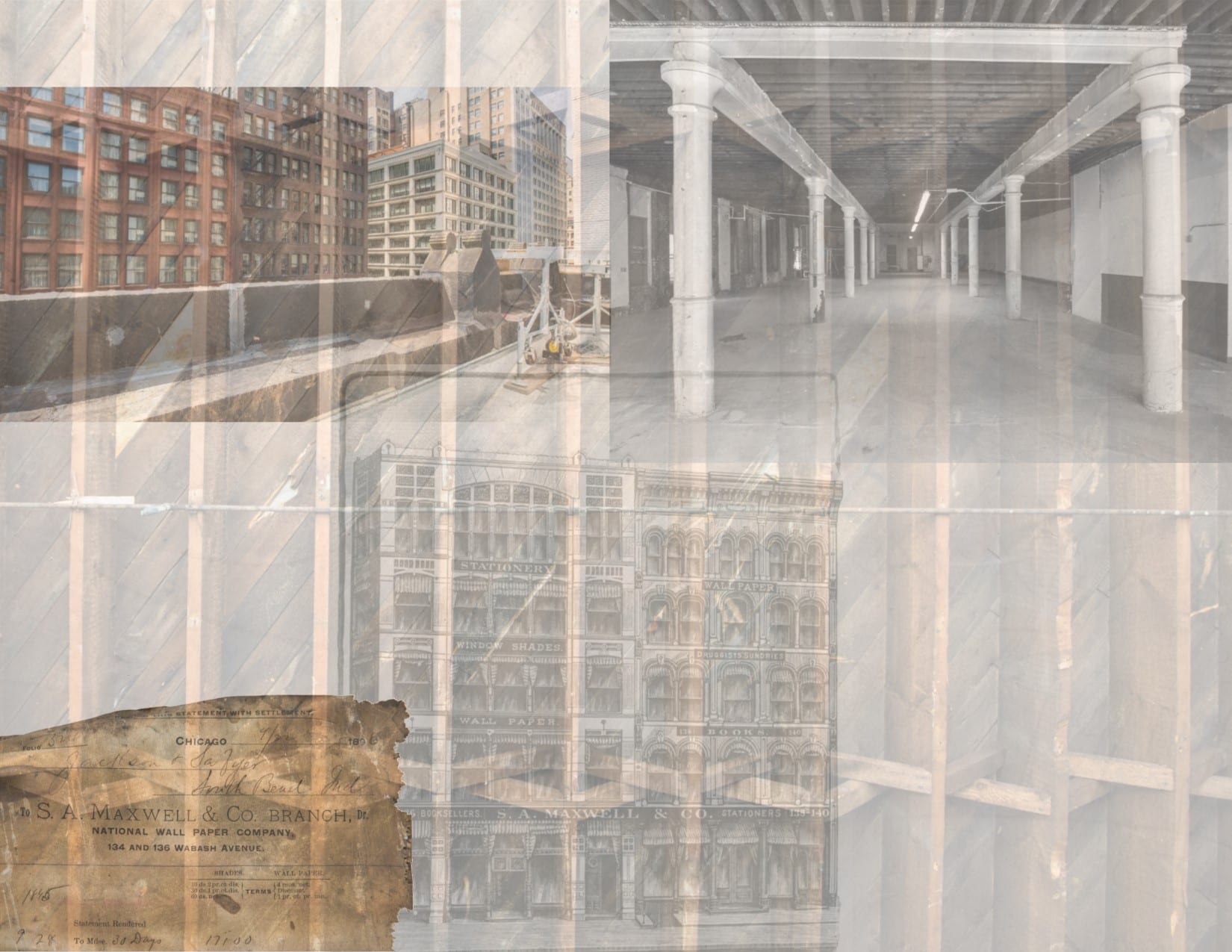
DOCUMENTING ADLER AND SULLIVAN'S 1881 S.A. MAXWELL BUILDING DURING CONVERSION TO BOUTIQUE HOTEL
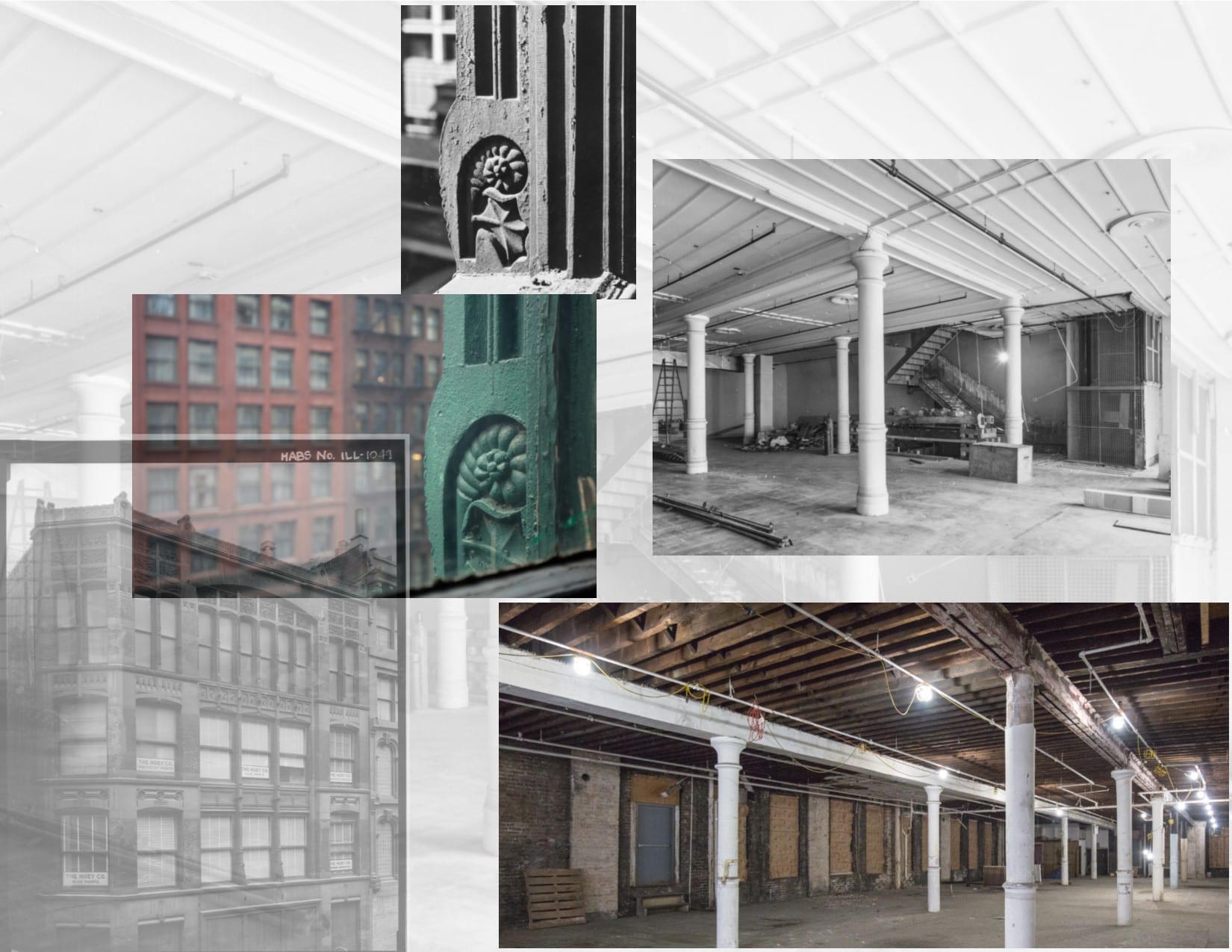
DOCUMENTING SELDOM SEEN UPPER FLOORS OF ADLER AND SULLIVAN'S 1881 JEWELERS' BUILDING
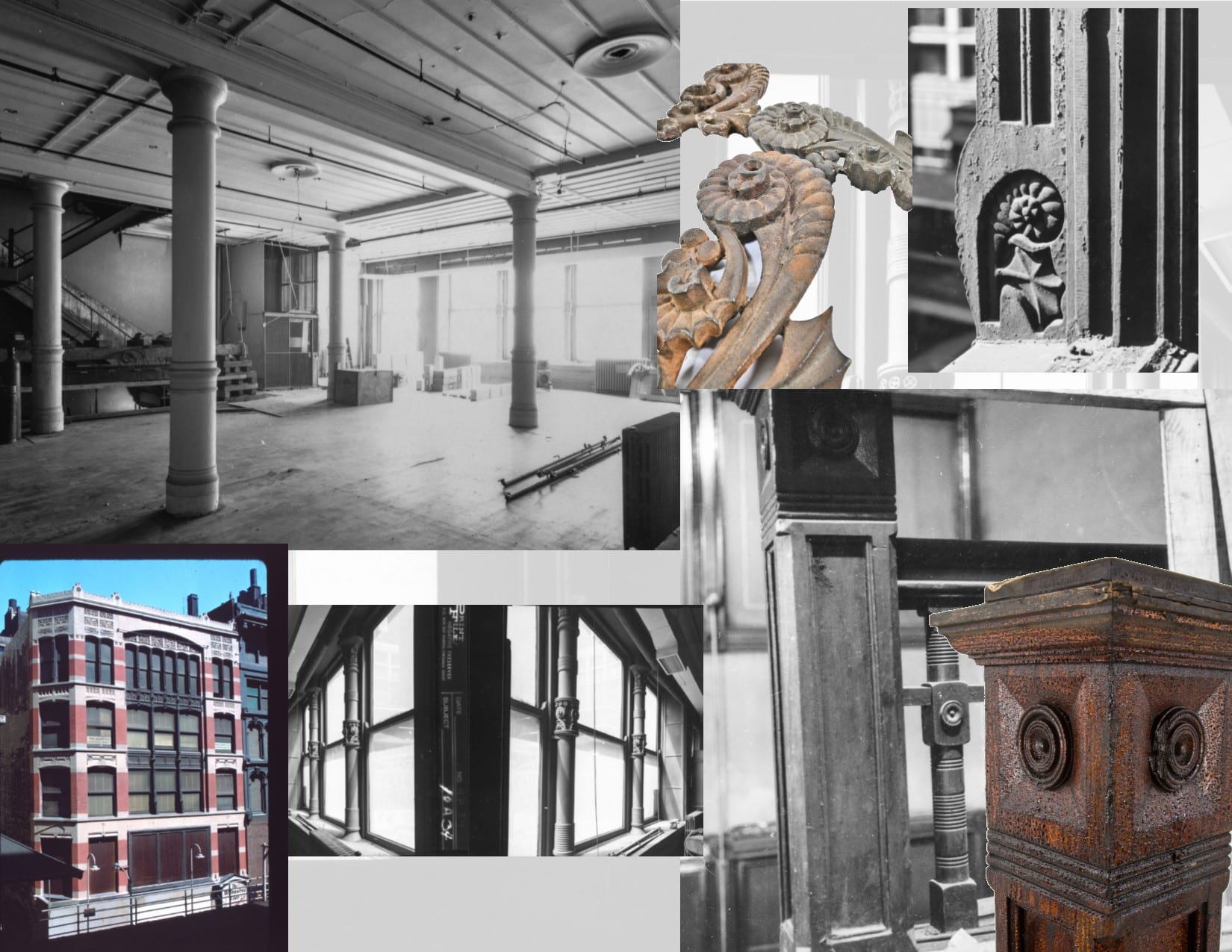
A RARE GLIMPSE AT THE UPPER FLOORS OF ADLER & SULLIVAN'S JEWELERS BUILDING AS PHOTOGRAPHED BY RICHARD NICKEL
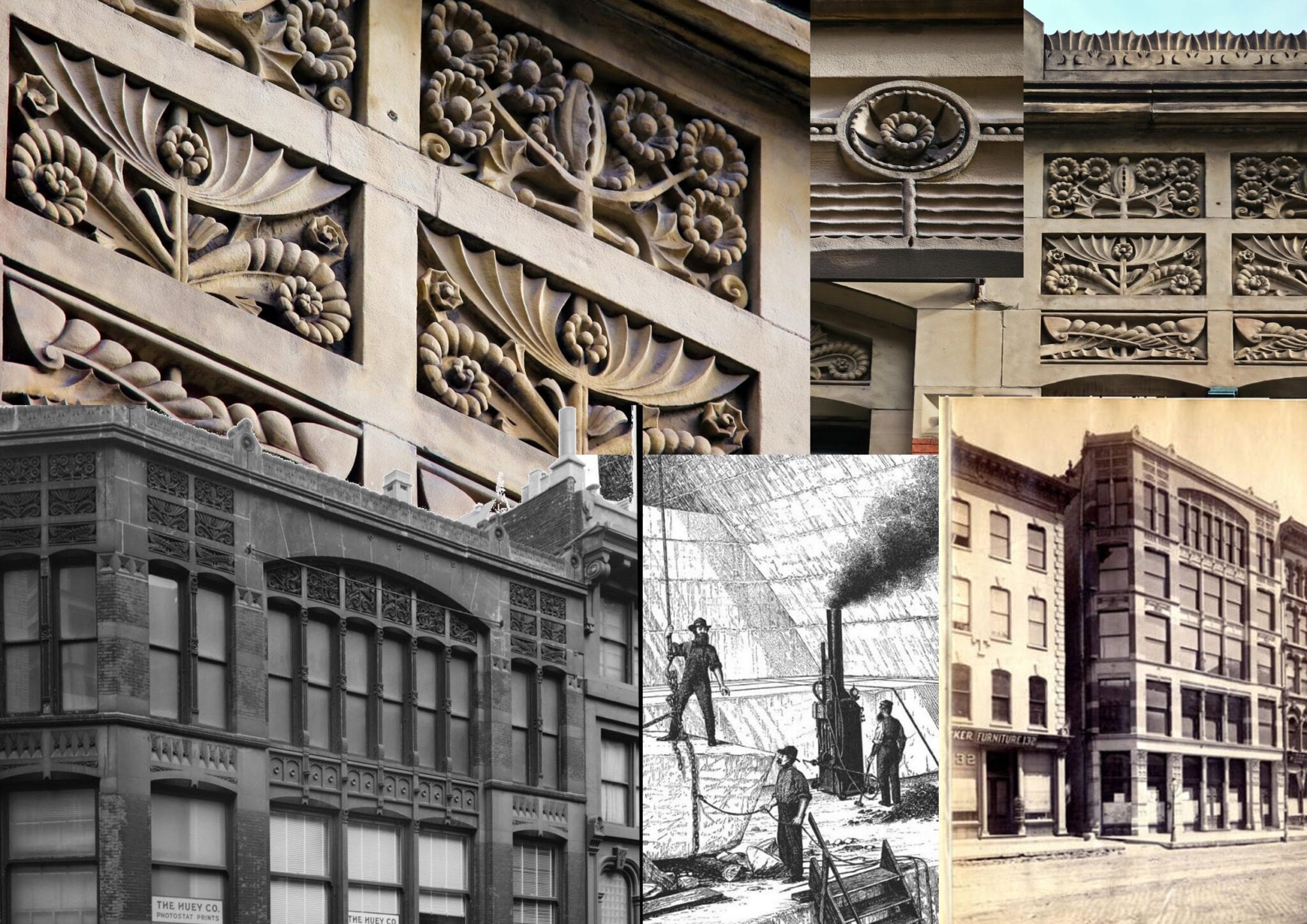
LOUIS H. SULLIVAN'S S.A. MAXWELL COMMERCIAL LOFT BUILDING OHIO SANDSTONE FRIEZE PANELS
This entry was posted in , Miscellaneous, Salvages, Bldg. 51, Events & Announcements, Featured Posts & Bldg. 51 Feed on August 19 2019 by Eric
WORDLWIDE SHIPPING
If required, please contact an Urban Remains sales associate.
NEW PRODUCTS DAILY
Check back daily as we are constantly adding new products.
PREMIUM SUPPORT
We're here to help answer any question. Contact us anytime!
SALES & PROMOTIONS
Join our newsletter to get the latest information

