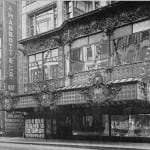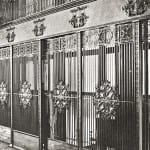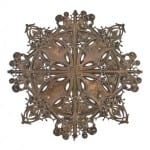sullivan's schlesinger & mayer store, northwestern terra cotta, and previously undiscovered pattern molds in a university's maintenance shed
This entry was posted on September 4 2019 by Eric
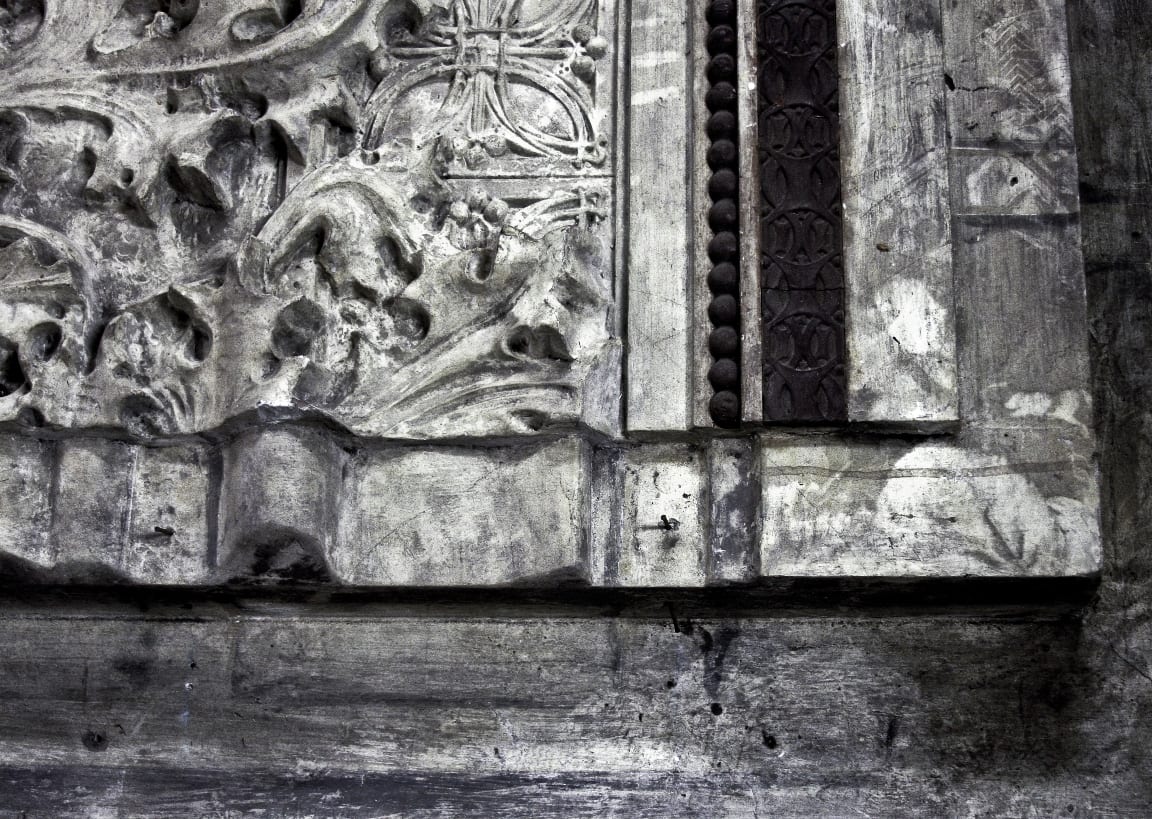
several years ago i had the privilege, alongside a fellow chicago architectural business owner, of visiting the university of wisconsin-milwaukee's historic preservation department, on a memorable roadtrip to examine the original molds the university had acquired. the molds had been rescued by a professor from the architecture department from being trashed by carson pirie scott & company, when it came time to clear out an old storage facility they kept in wisconsin. now tucked away in a field house, among lawnmowers, field equipment and other such mundane objects, were these oversized and incredibly detailed pattern molds (and plaster and composite ornament), in surprisingly good condition. they were badly needing a new home, and stuart and i were called up there to assist in finding the right place for this vast collection of molded plaster ornament.
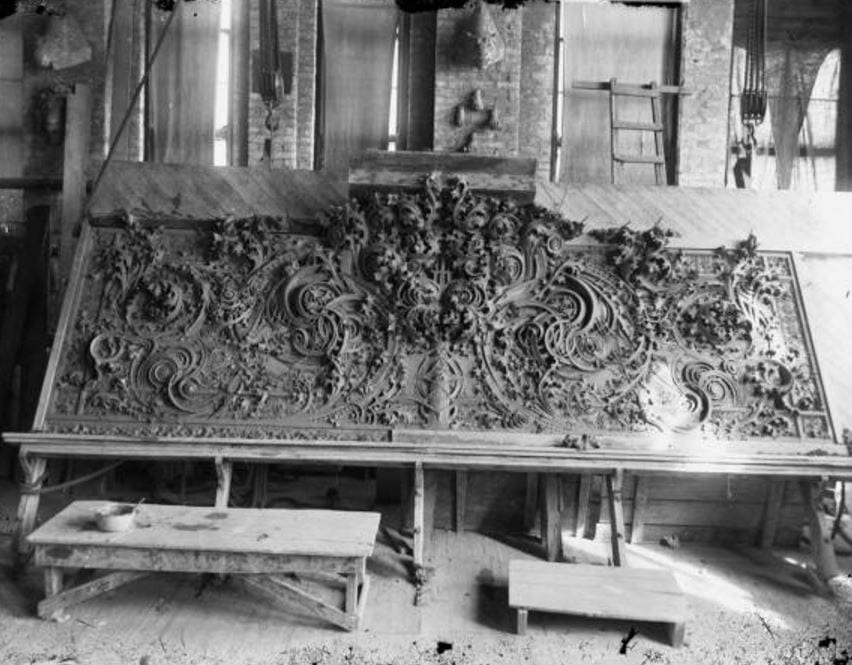
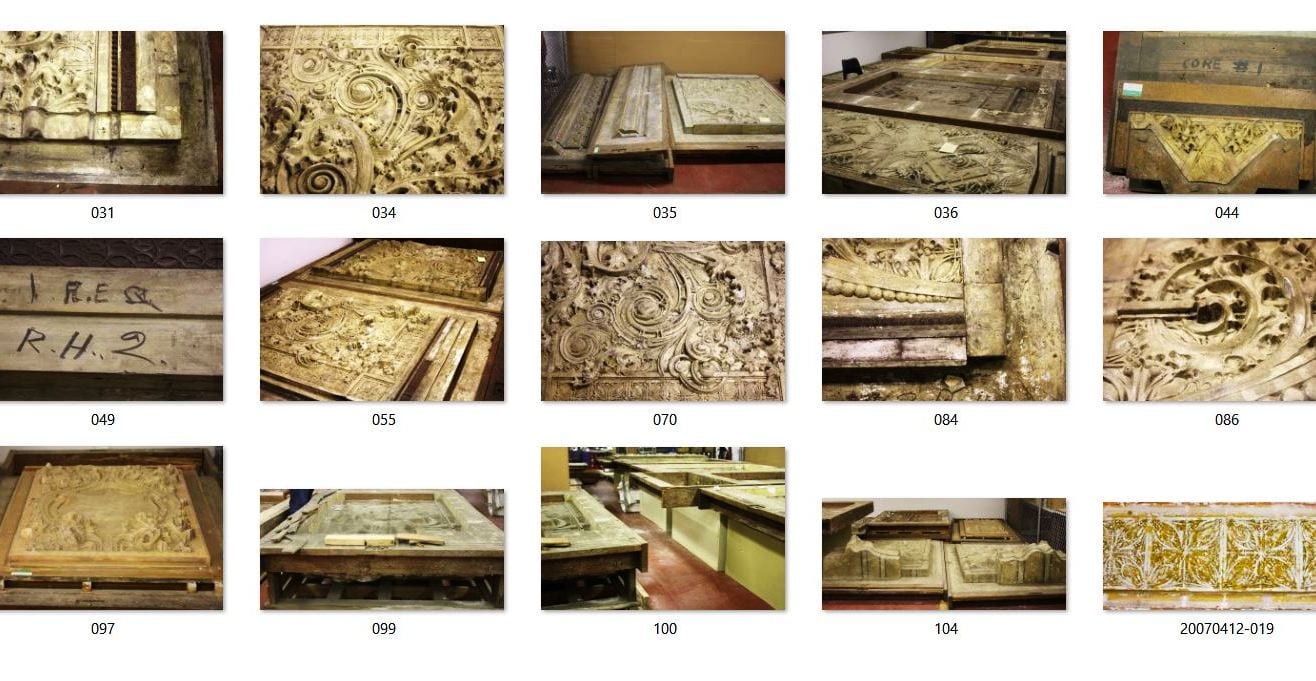
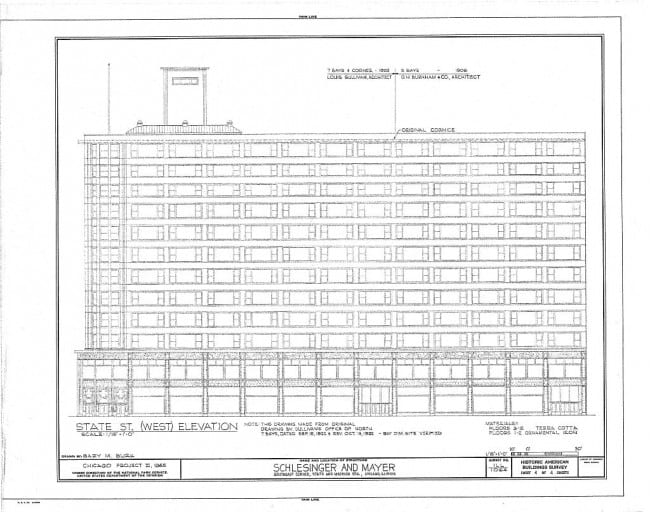
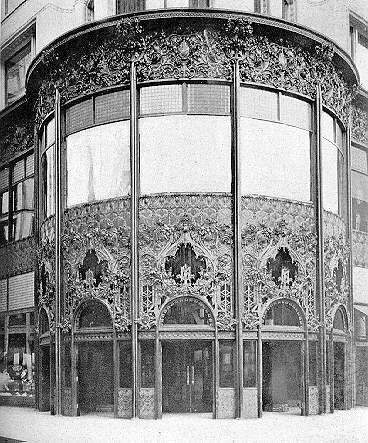
now known as the sullivan center, this structure at 1 south state street was designed by louis sullivan for the retail firm schlesinger & mayer in 1899. the trajectory of the building's planning and construction was such that renovations or additions continued throughout the 1890's and into the twentieth century. the building's story stretches as far back as the great fire of 1871, when bavarian immigrants and newly displaced merchants leopold schlesinger and david mayer began a partnership. in 1881 the two men had moved their dry-goods store into the bowen building on the corner of state and madison. ten years later (1891), they hired adler and sullivan to prepare bold plans for the removal of the bowen building's attic story and the addition of two stories across the bowen building, as well as adding the adjacent four-story structure to the south. in 1898 schlesinger and mayer decided to remove the original building located on state and madison and replace it with an entirely new building designed by sullivan. he subsequently created a nine and twelve-story proposal, and though they eventually started with a nine-story portion of the building on madison street, schlesinger and mayer came back several years later wanting a twenty story building. they eventually settled for twelve stories, barring a previously added portion of the structure which did not structurally support more floors (and which was left as is). though the building was originally planned to be marble, a stonecutters strike in 1898 forced builders to switch to terra cotta (ultimately, a more lightweight and inexpensive material).
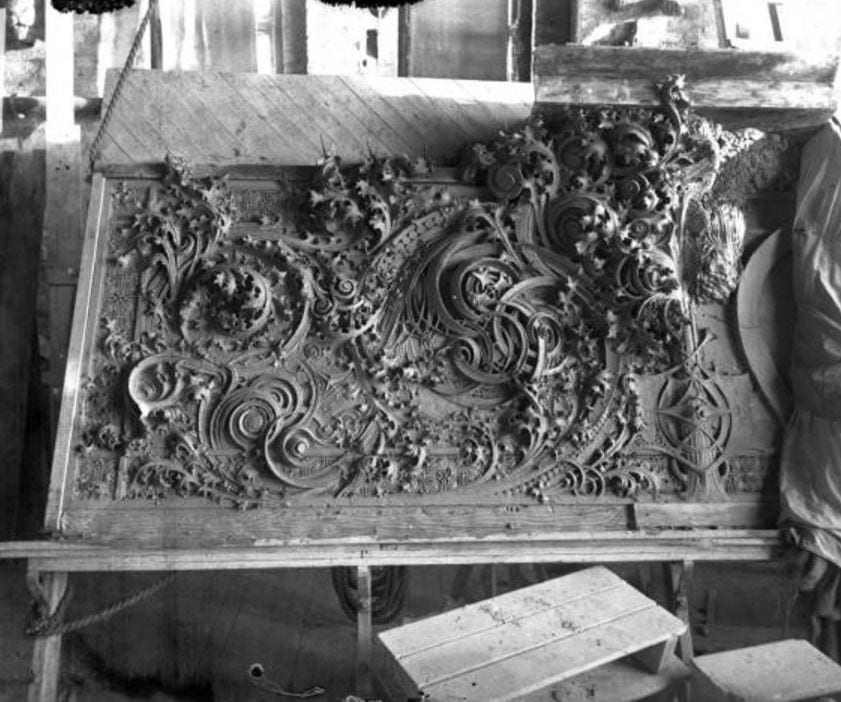
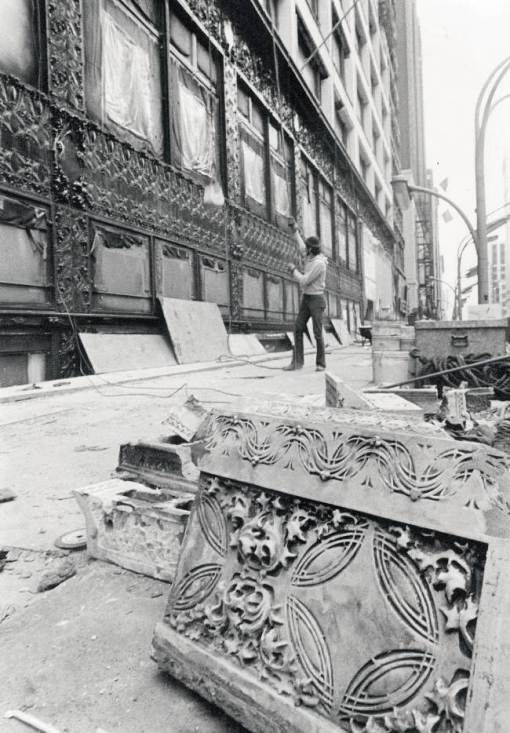
in the end, sullivan constructed a magnificent steel-framed building detailed with terra cotta and ironwork. the facades were added to match the bottom stories of the building and the entirety was painted white. the building was given a round corner entry for dramatic appeal, that opened access from the corner of state and madison. sullivan emphasized the vertical dimension with unbroken lines of piers and recessed spandrels. the main portion of the building comprised a corner entrance pavilion and tower, flanked by twelve-story elevations. in the tower, sullivan reproduced the skyscraper effect, but on the elevations he emphasized the horizontal dimension by using unbroken stringcourses to unite expanses of chicago windows.
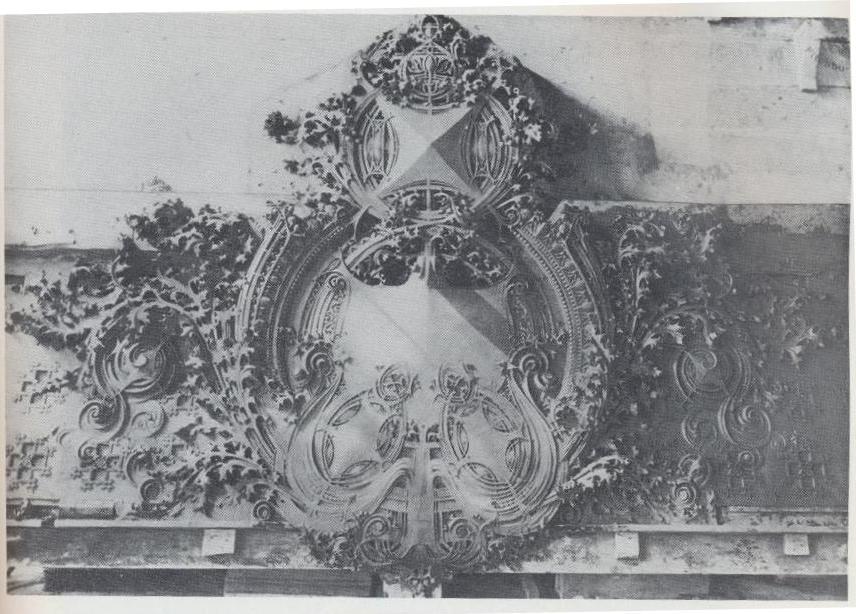
though its doors opened in 1903, schlesinger and meyer remained in business only a year before rival retailer, carson pirie and scott, moved into the building, hiring daniel burnham to complete final additions in 1906 (adding five additional bays). samuel carson and john t. pirie were scotch-irish immigrants, who, in 1854, founded a business that would become one of chicago's leading department stores. in 1890, robert scott entered business as a partner leading the firm to change its name to carson pirie scott & co. in 1904, the company moved into the new louis sullivan-designed building at state and madison. carson's (as it came to be known) occupied the space for over 100 years, and the building itself --with its huge bay windows-- quickly became prototype for 20th century department store architecture.
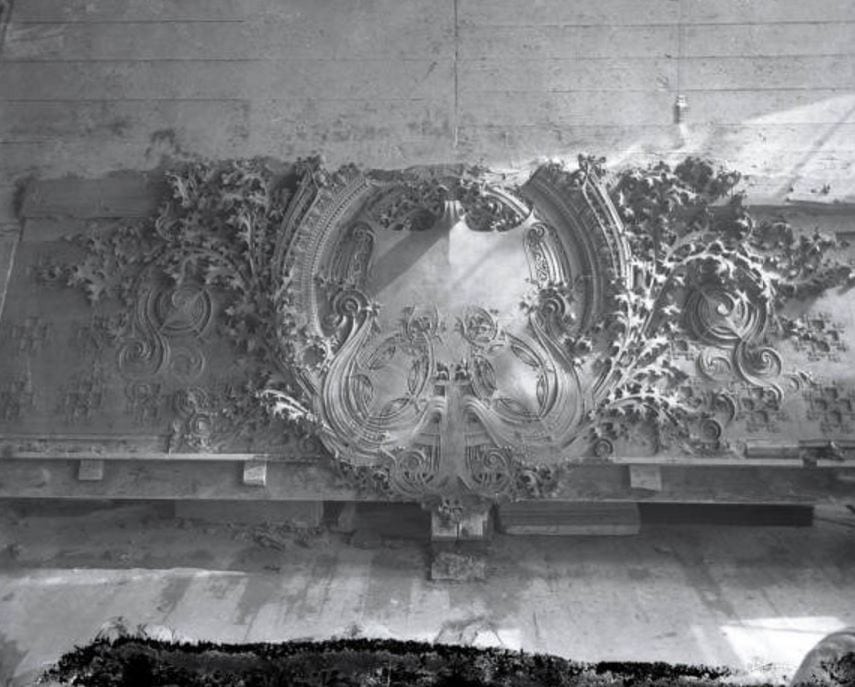
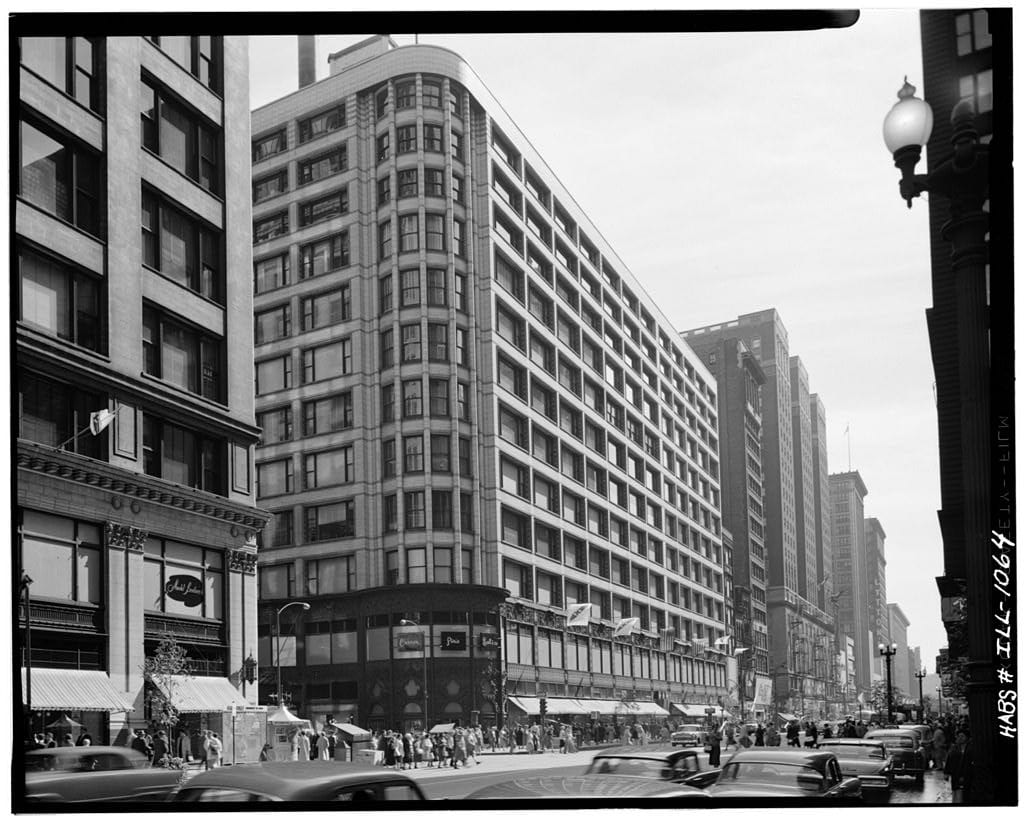
by the mid-twentieth century, beginning in the 1960's, carson pirie scott & co. operated 11 stores around chicago. it was during this era that the last renovation was completed by holabird & root on the state street corner. in 1960, the firm added the last three bays, completing the building as it exists today. it became an official chicago landmark in the 1970's.
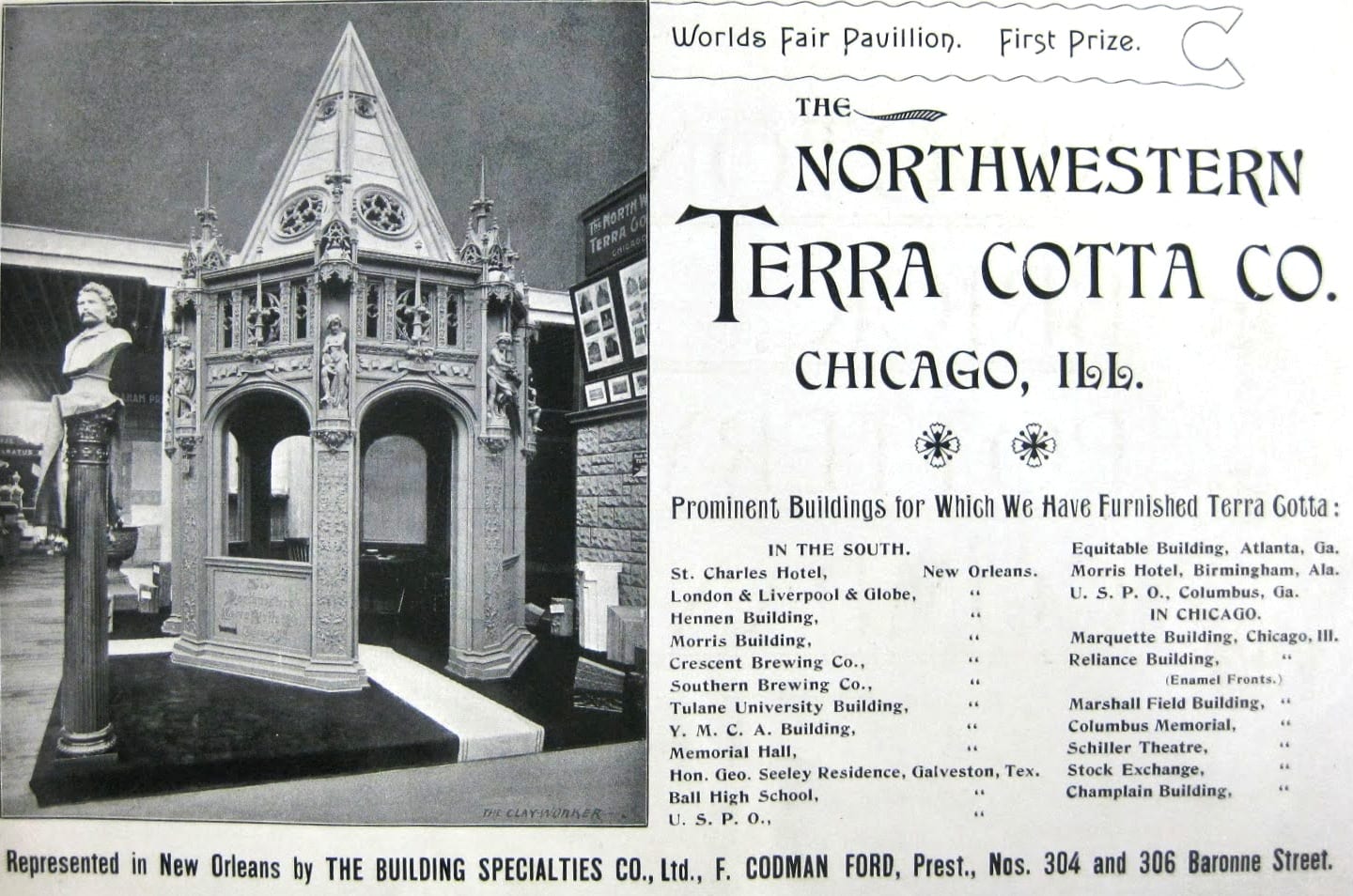
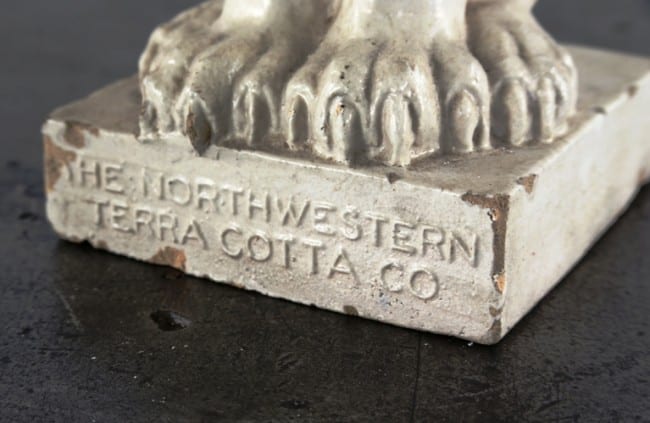
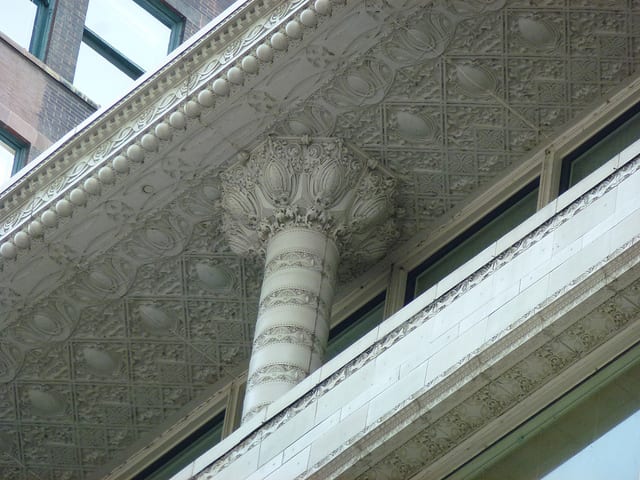
the patterns and/or molds that i saw in person date to this last development by holabird & root, which replicated the facade ironwork done by the winslow brothers. the collection contains remarkable artifacts that standalone as individual pieces or cohere as a group. the delicate patterns represent the craftsman's hand in a complex method, one that harnessed new technology to magnify intricate hand-drawn forms that would complete the architecture.
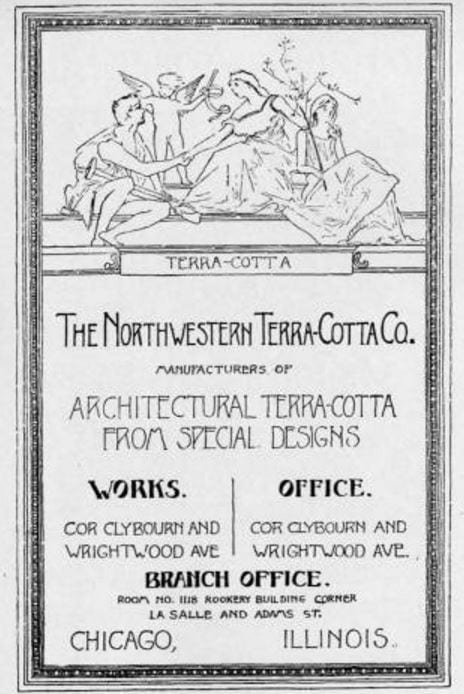

further, they help picture how the repeating ornament ties disparate materials together, pushing the limits of stone and metalwork simultaneously. sullivan intended the high relief storefront to complement the terra cotta cornice on the top floor, and supervised the craftsmen meticulously to that end.
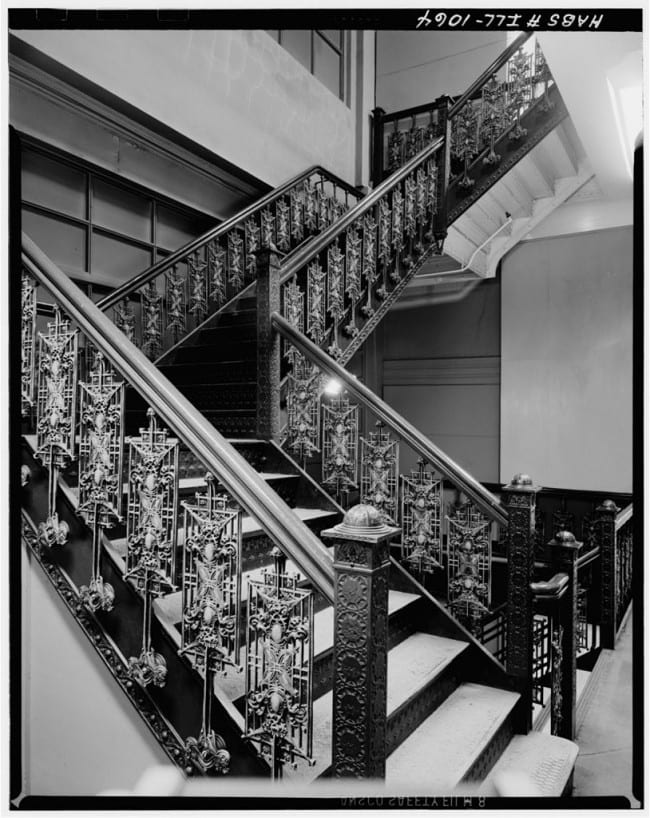
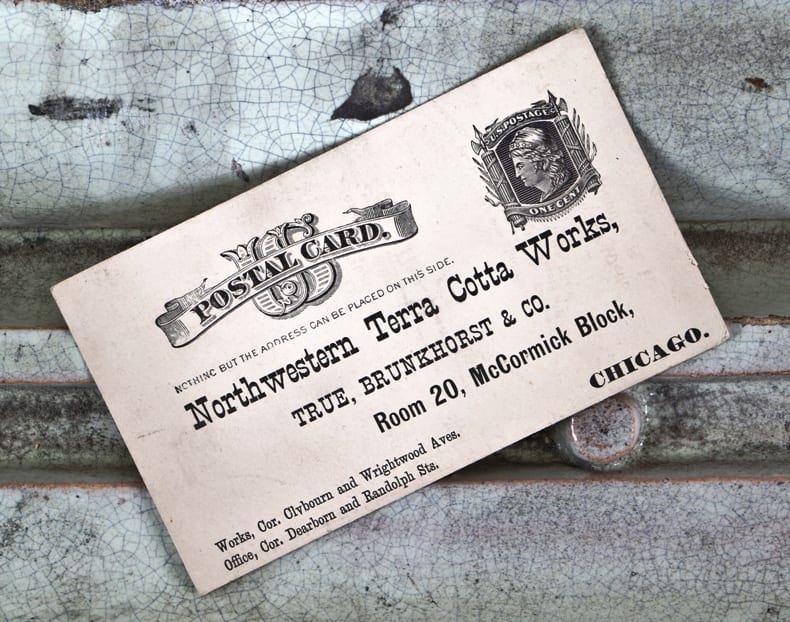
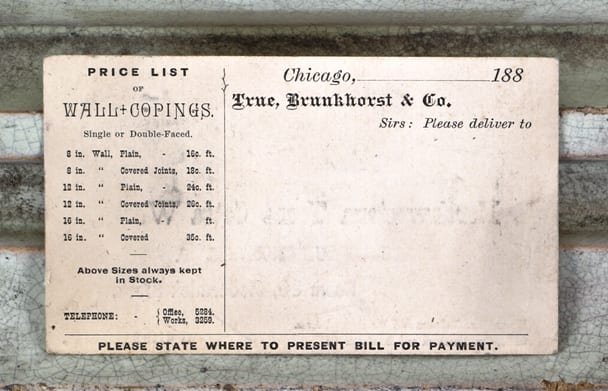
the original modeler for the building's ornament was kristian schneider, a norwegian-born craftsman who proved an important collaborator, establishing the subtlety required by sullivan. schneider was, at the time, employed by the northwestern terra cotta company of chicago, but sullivan employed him separately to make the clay models for the cast iron ornament surrounding the show windows along the base of the store. the decorative panels are also generally credited to george grant elmslie, sullivan's chief draftsman after frank lloyd wright left the firm. the ornament originated from the influence of celtic metalwork, and was elaborate enough to let natural light and shadows play on the lower floors. the bronze-plated cast iron itself exemplified a blending of modern technique and traditional handwork, at a time when metalwork was refined to become a distinguishing feature in the new architecture. with the winslow brothers at the helm of manufacturing, the carson pirie scott's ironwork stands as a perfected means of making large panels of exceptionally thin metal, the state of the art in casting at the time. sullivan was concerned specifically that the ironwork in the building be executed so as "not to show any bolts or screws in any part of the work, except where absolutely necessary. where the use of bolts and screws is unavoidable they must be symmetrically and artistically located subject to the approval of the architect, whose attention must be called to such proposed arrangements". the original ironwork incorporated sullivan's initials, perhaps as an artist's signature of sorts. much of this has been removed though, and the elevators were destroyed as well.
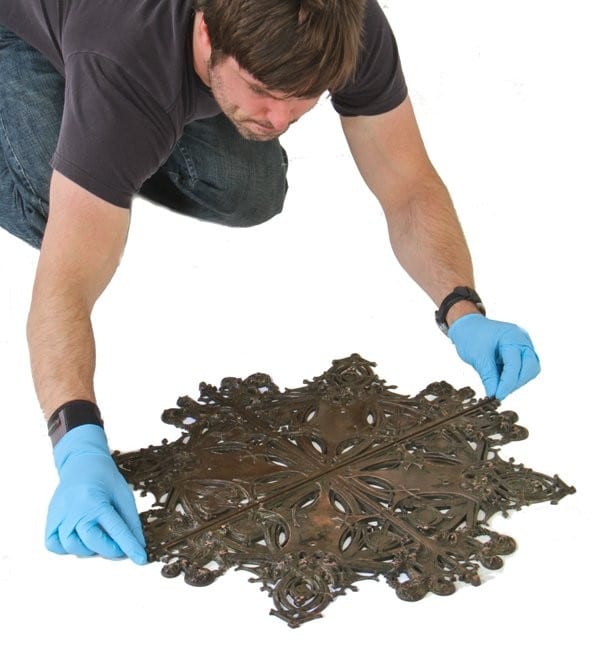
another chapter in the building's history began in 1946, as the store discovered that the cornice's iron anchors were failing, and opted to remove them. it remains a mystery where the removed material was dumped, as no remnants have been found. in the late 1990's restoration architects led by gunny harboe took on the daunting project of replacing these missing pieces. using what scarce documentation was available, they deduced what the cornice looked like and painstakingly reconstructed this absent element to restore the integrity of the original design.
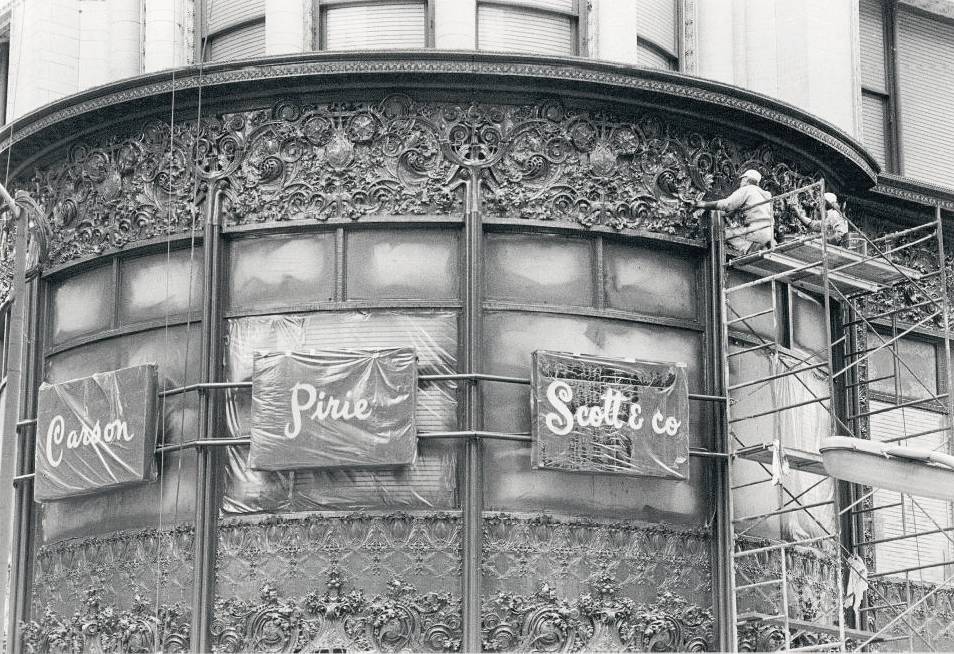
this amazing building was transformed by the visions of multiple architects (and preservationists), and the pattern molds are an important remnant of a history entwining sullivan's visionary design with the work of multiple firms, foundries and craftspeople who shaped a central corner of chicago.
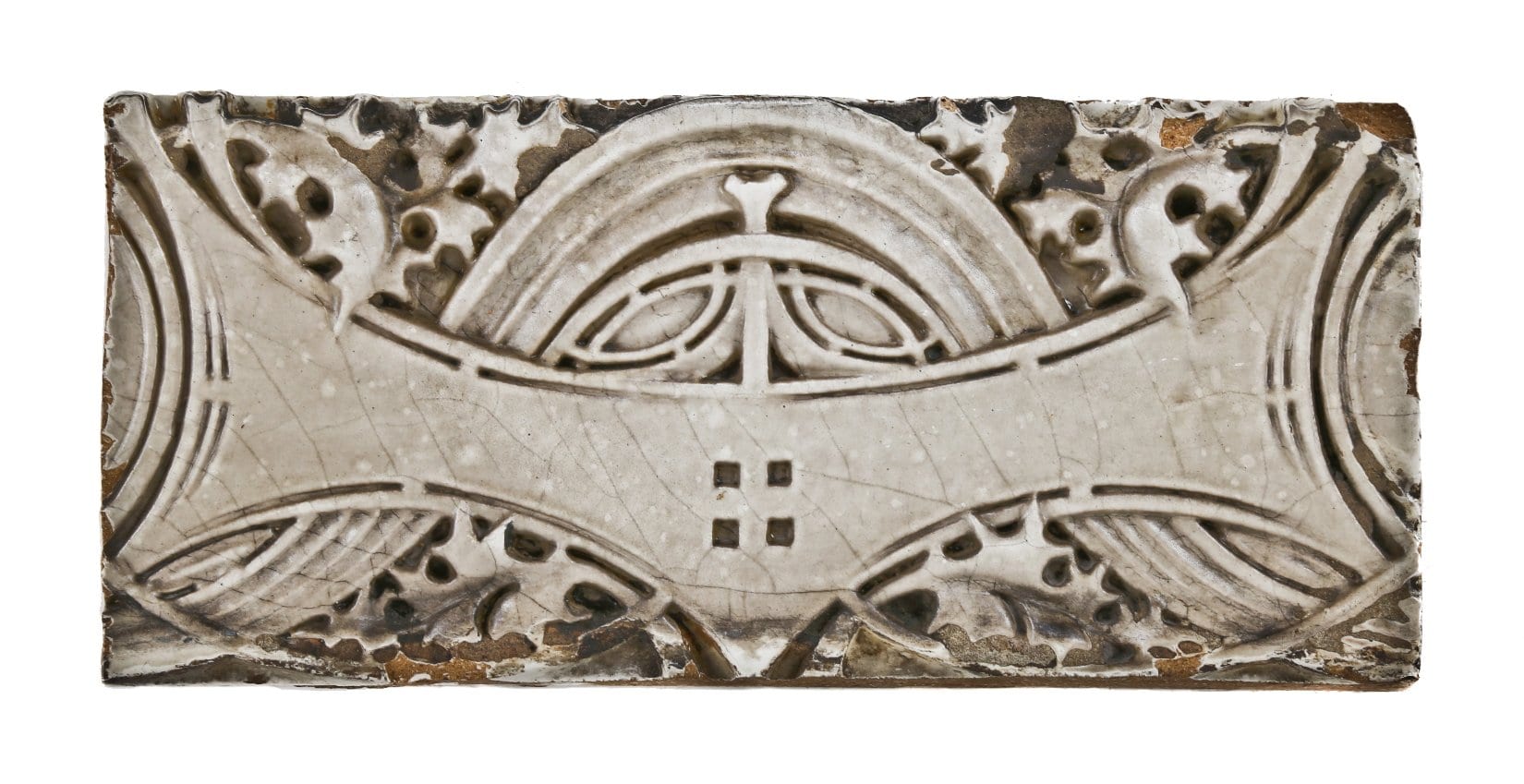
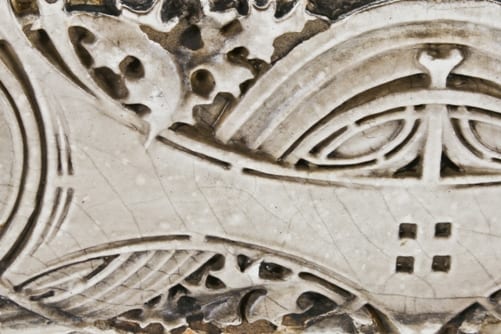
with this in mind, the molds in the university collection are notable for helping unveil a complicated construction process, unfolding over many years. on a more sentimental note, artifacts from the former schlesinger & mayer building are largely responsible for inspiring or kicking off the bldg. 51 collection back in 2006. a terra cotta stringcourse panel and a copper-plated cast iron newel post are the first two items acquired in my serious and passionate effort to gather together important pieces of chicago architecture while operating urban remains for the past 10 years. when, in 1991, a flood brought disaster to the basement levels, several dumpsters-worth of iron were slated to be tossed and an employee with a keen eye fished out these several pieces. i often joke that if i were to become destitute, the last possession i'd hold onto is the exquisite sullivan and elmslie-designed newel post cap.
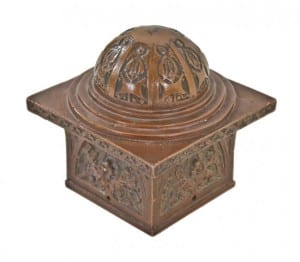
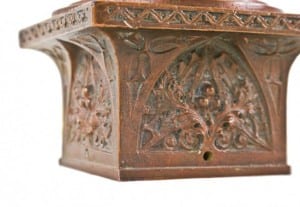
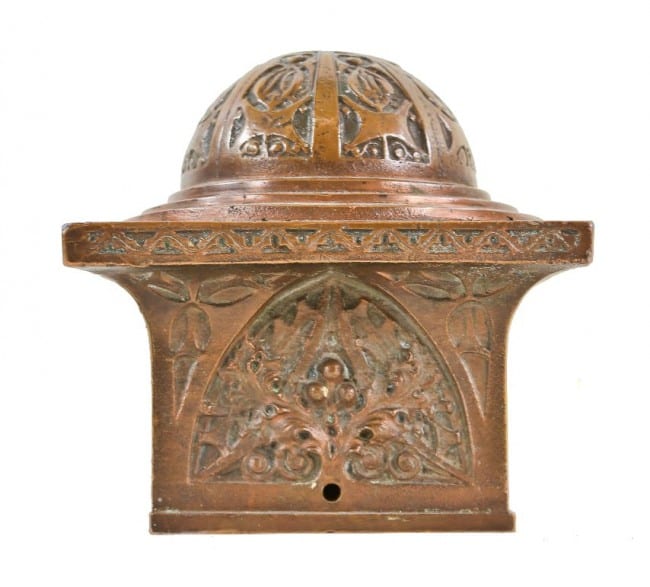
This entry was posted in , Miscellaneous, Bldg. 51, Events & Announcements, Featured Posts & Bldg. 51 Feed on September 4 2019 by Eric
WORDLWIDE SHIPPING
If required, please contact an Urban Remains sales associate.
NEW PRODUCTS DAILY
Check back daily as we are constantly adding new products.
PREMIUM SUPPORT
We're here to help answer any question. Contact us anytime!
SALES & PROMOTIONS
Join our newsletter to get the latest information

