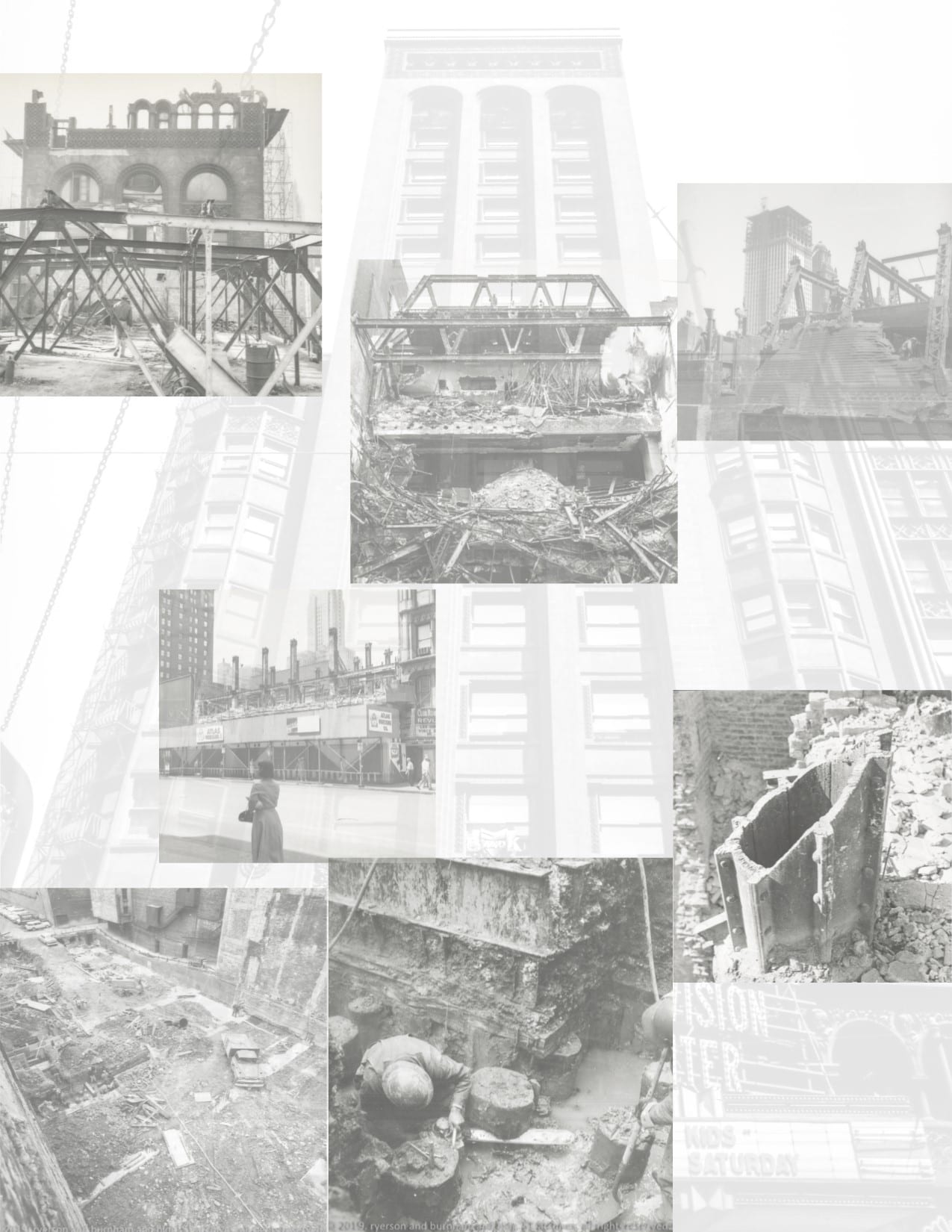structural analysis of adler and sullivan's 1892 schiller building
This entry was posted on September 6 2019 by Eric
a photo-essay showcasing the structural ingenuity of adler and sullivan's 1892 schiller building exposed during its destruction in 1961.
presenting a peculiar combination of problems associated with the combination of a theater and a multi-story office block, the garrick theater structure was a culmination of a century of development in steel-frame construction. often overshadowed in favor of discussion around its original ornamental terra cotta, wood, iron, and intricate plaster work designs, it is noted that the structural program, while not original, was original in its deployed use for the frame of a building. in a highly unprecedented move, the garrick theater architects, alder and sullivan, employed a bridge engineer, william sooy smith, to construct the groundbreaking foundation design and themselves utilized bridge construction in the buildings phoenix columns and trusses.
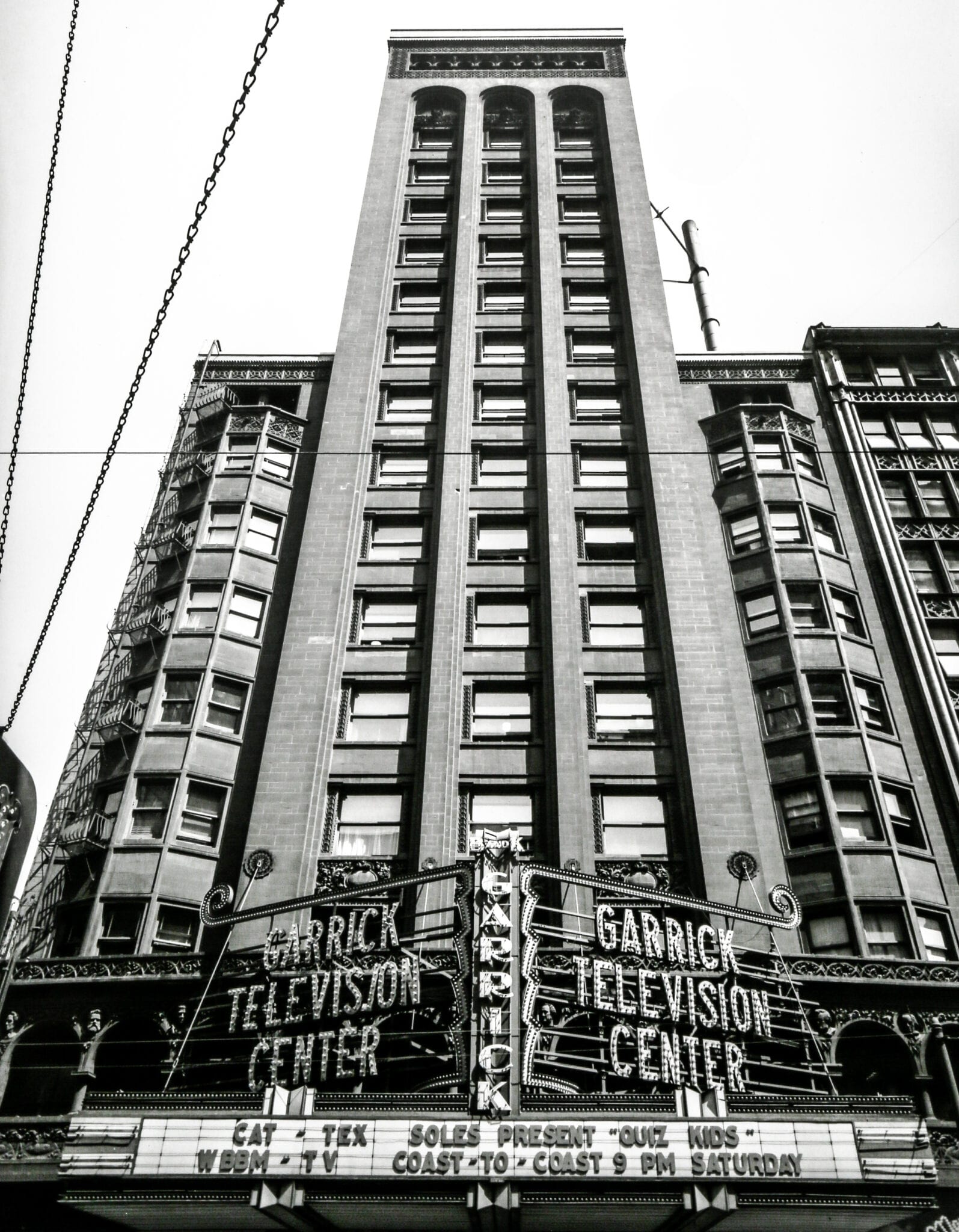
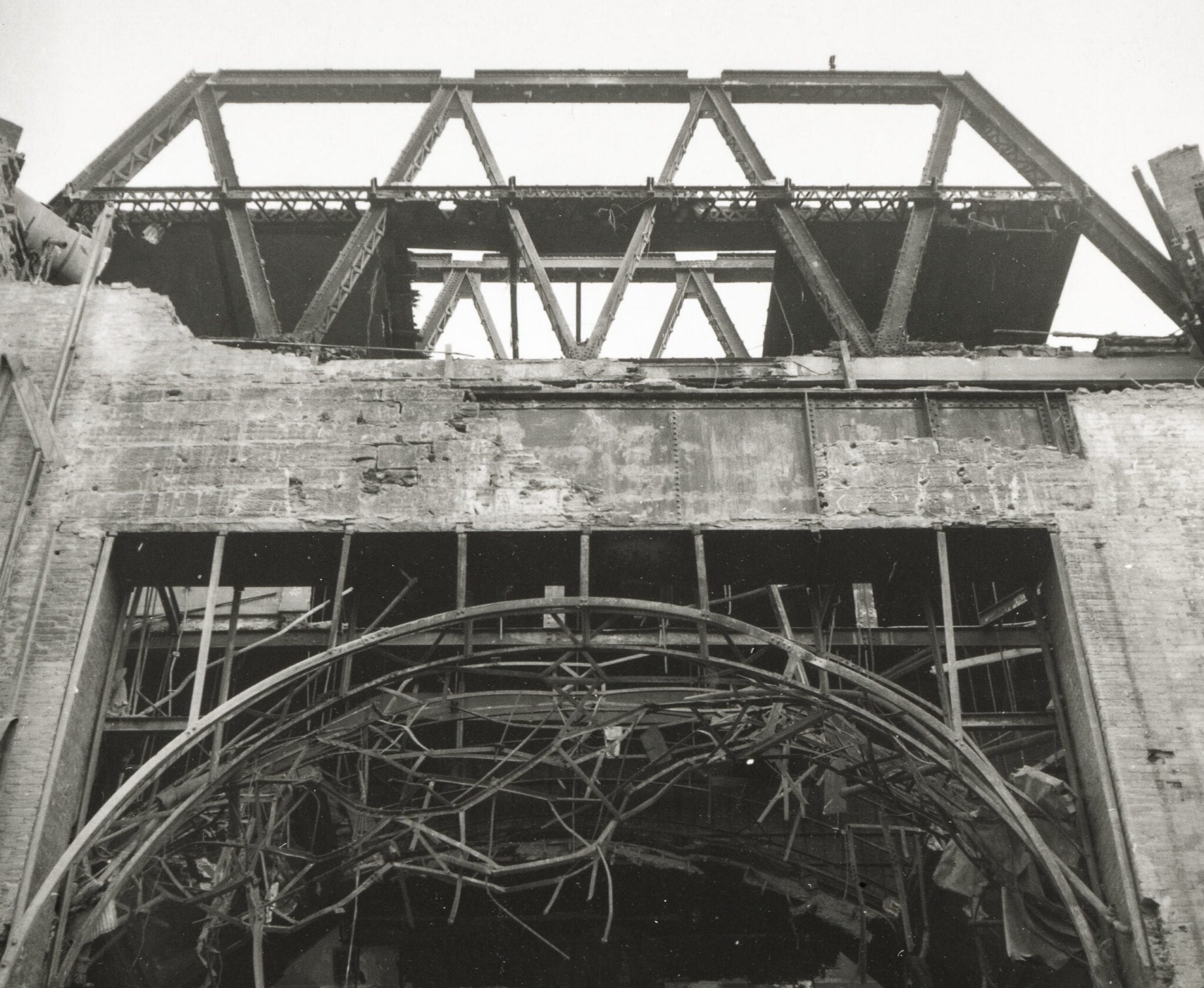
the great depth and unstable character of the soil under the garrick and surrounding areas make it a poor bearing material for any building over five stories. the remarkable foundation system of the garrick’s is bridge engineer william sooy smith’s design with considerable input from architect solon s beman. the system first starts with fifty foot piles driven through mud to tunnel clay. the heads of these piles are uniformly cut off – about three feet below sewer level. they are then covered by a grillage of oak timbers running crosswise of each other and both layers drift bolted into the heads of the piles. on this a foundation of concrete and i-beams are formed that also serve as cantilevers for carrying parts of the new enclosing walls of adjacent buildings. these pile foundations serve as direct support – as the fulcrum for foundation cantilevers and of foundation gliders. there were 700 fifty foot oak wood piles in all, each loaded to 55 tons.
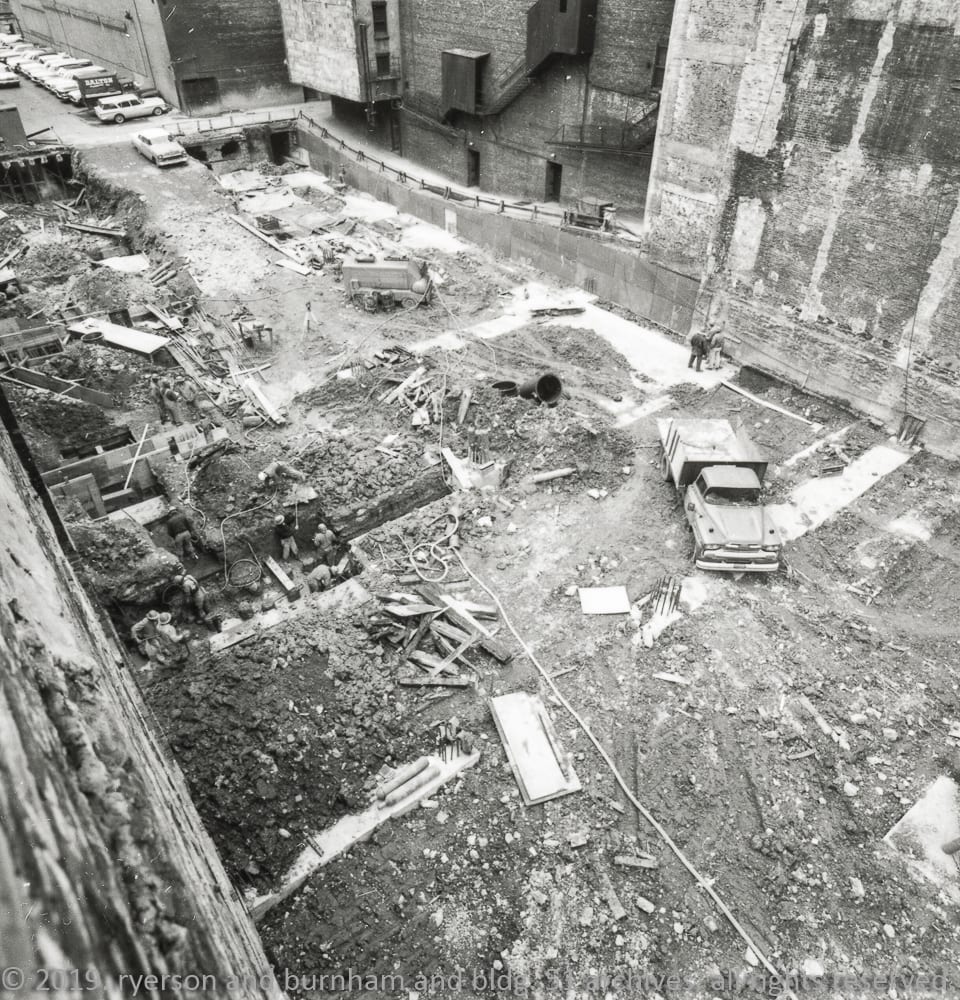
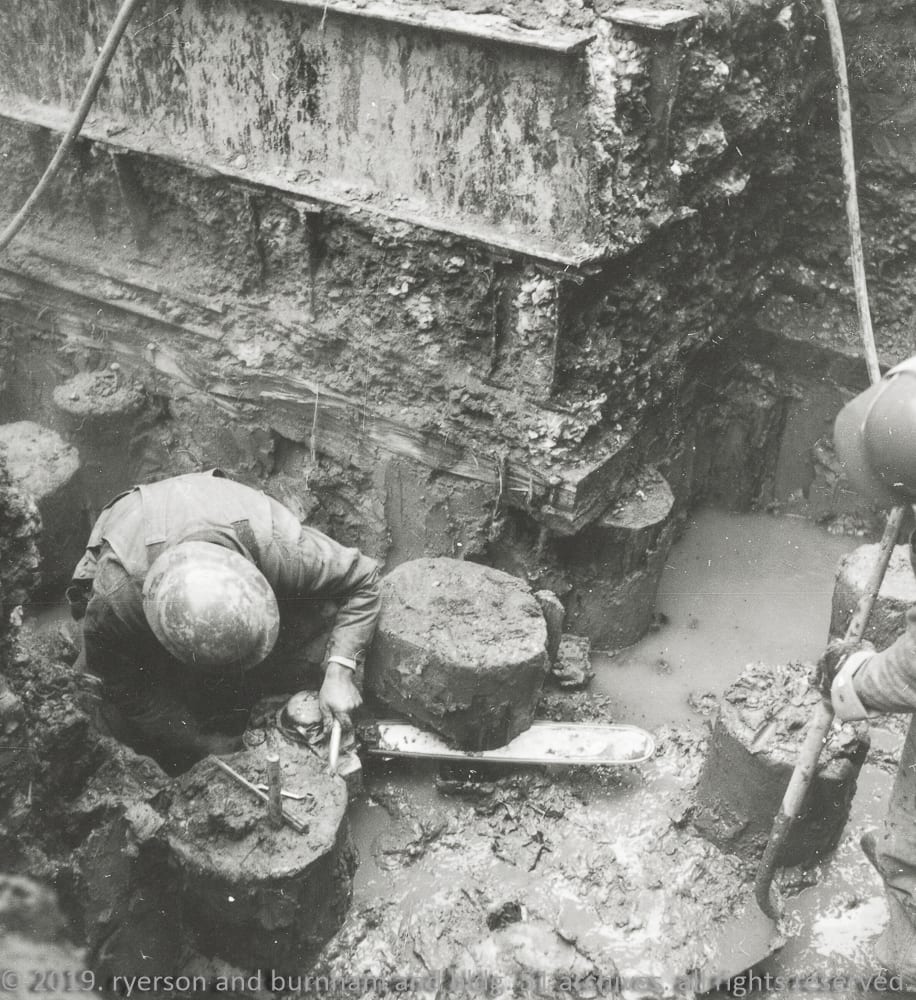
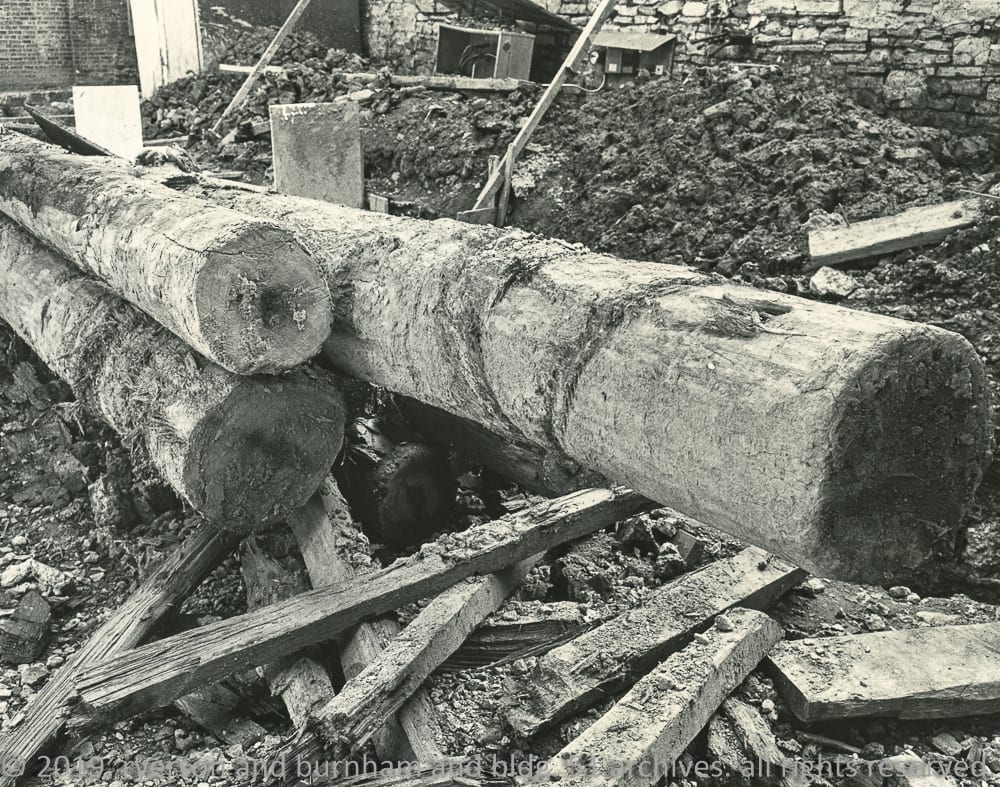
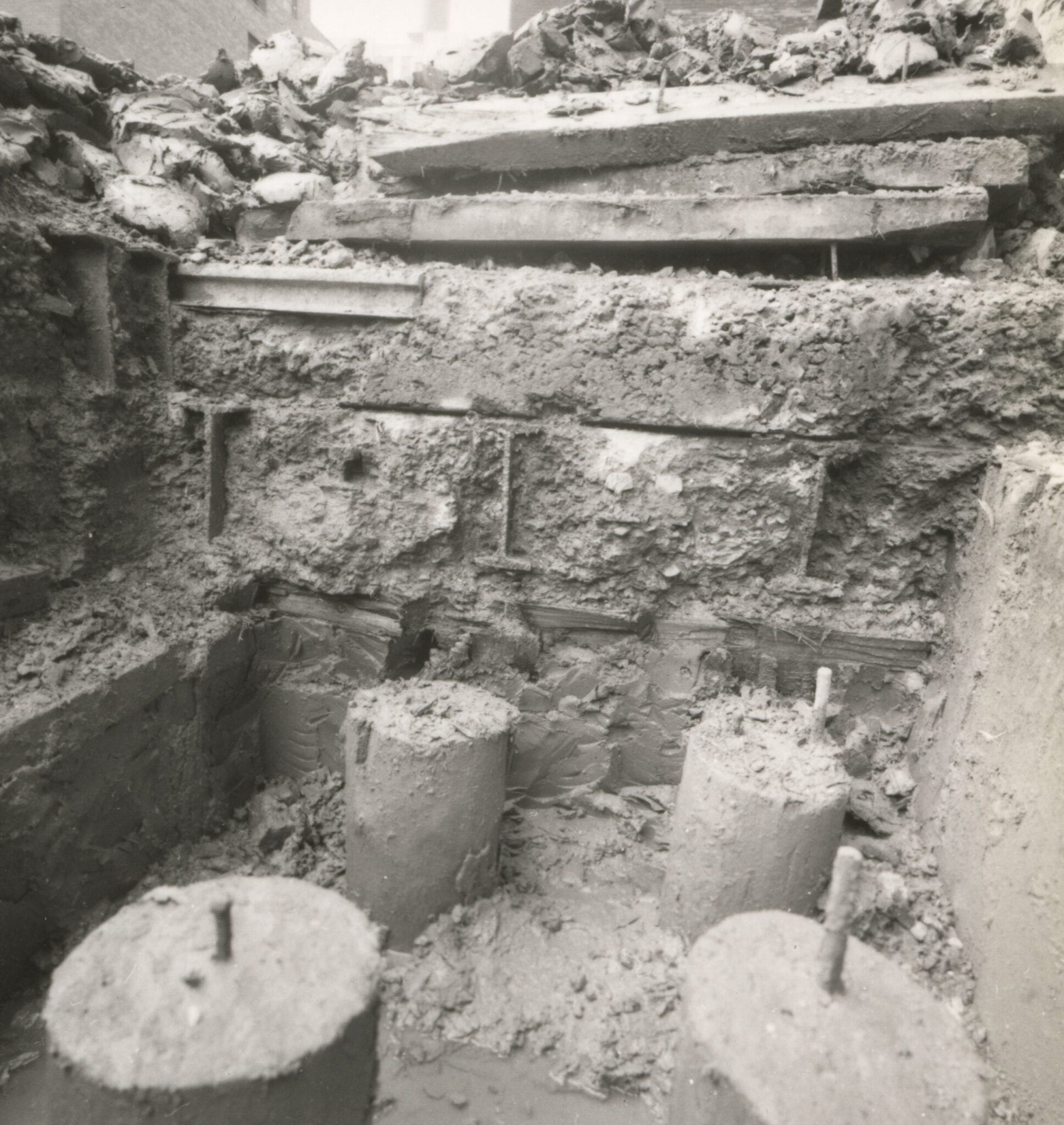

above the piles were two layers of oak grillage. the entire grillage laid at right angles bolted to the piles. the grillage carried a single course of 4.5” steel rails set 10” on centers, the rails surmounted in turn by a course of steel i-beams laid in groups of three. the most extraordinary of these cantilever devices were four huge plate girders whose free ends carried columns 1, 2, 5, and 6 in the façade. they were 23.5’ long and built of 10 pieces and anchored by the columns next in toward the interior of the building from the columns of the façade.
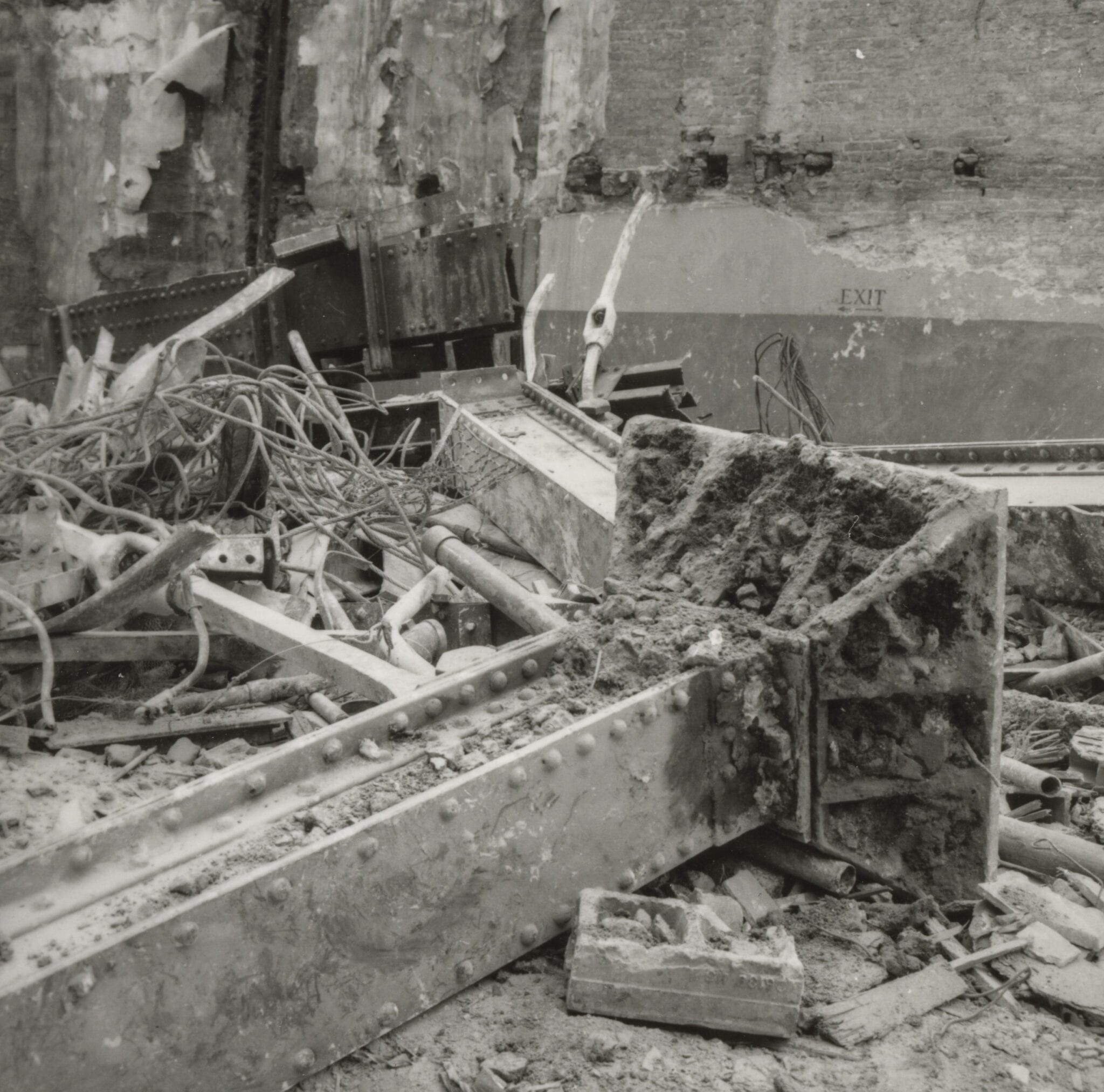
the framing system of the garrick carried on a straight-forward column and beam skeleton. the riveted steel frame of columns, primary girders, beams, and floor joists formed the structural system of all floors of the tower, flanking wings, and the connecting wing above the eighth floor - all covered in fireproof cladding.
column spacing varied considerably, requiring girders and beams of varying length and depth. in the connecting wing the columns were set in the brick side walls and the top chords of the trusses spanning the theater. the trusses were spaced 12’ 10” on centers, controlling the longitudinal bay span of the floors above. the beams above the theater in the planes of the sixth and seventh floors rested on the bottom and intermediate chords of the trusses. these were set at a variable spacing with a minimum of 6’ at the center of the area and a max of 7’ 8.5” at sides.
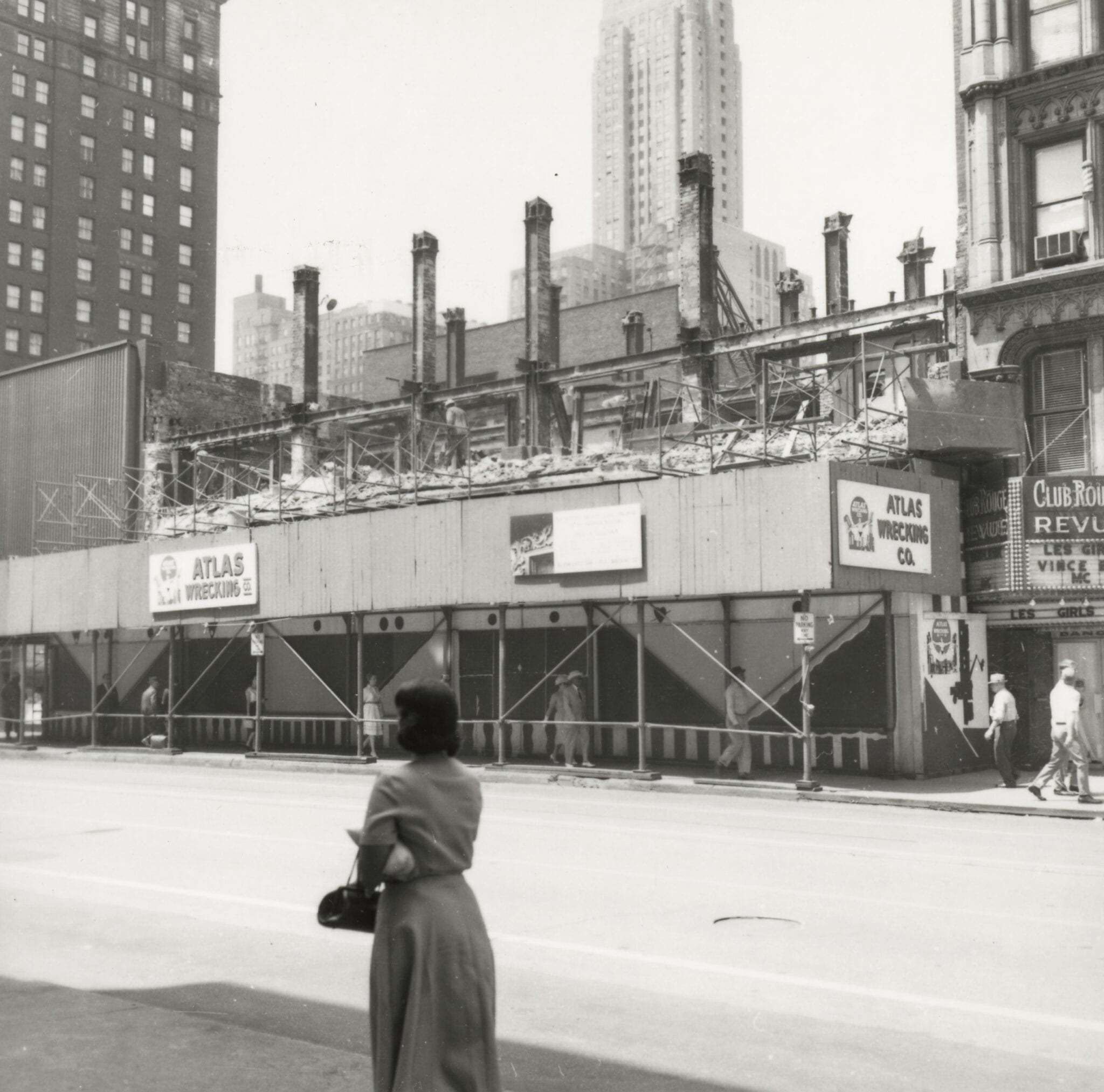
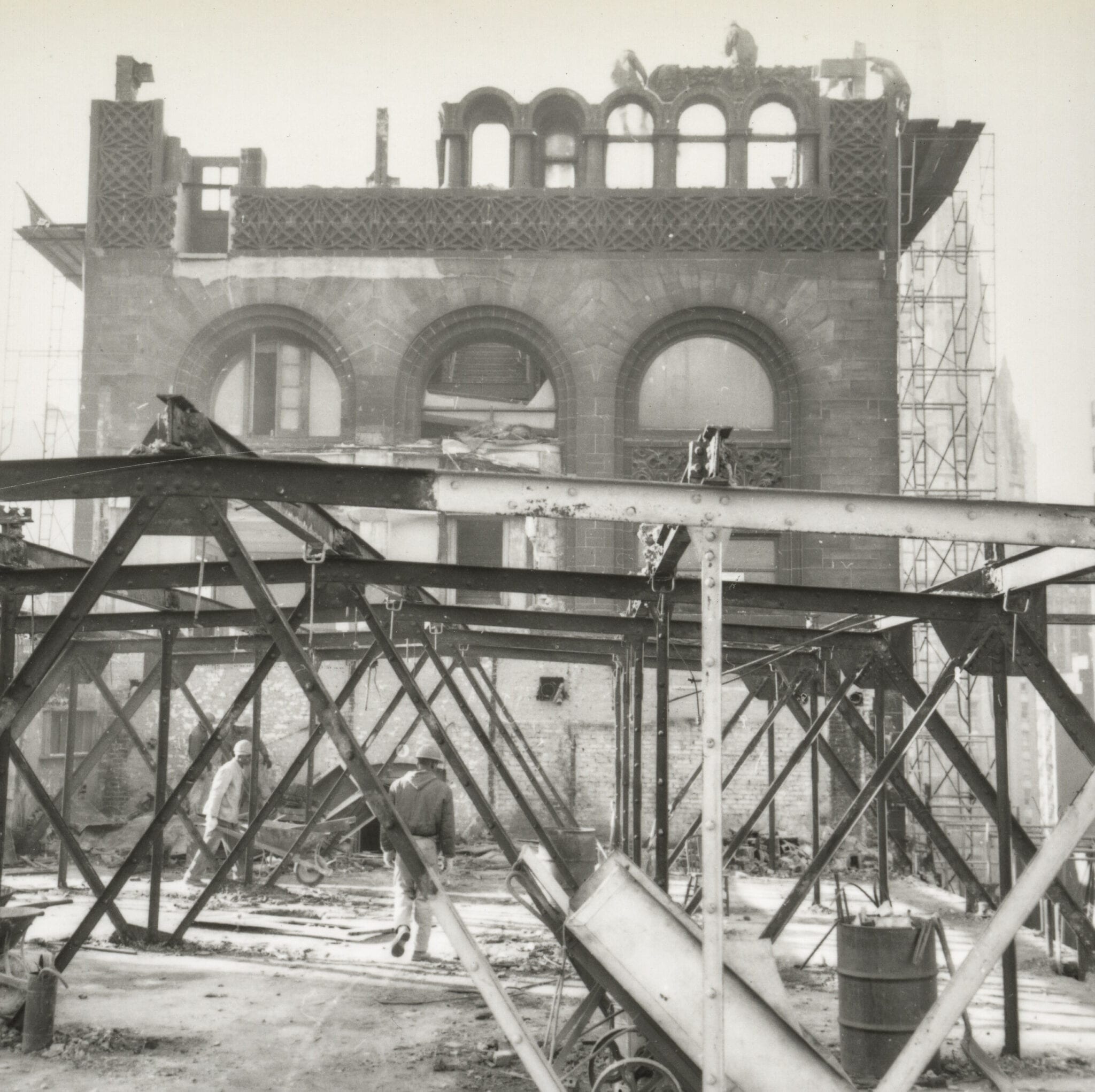
the framing of the rear block above the stage differed radically from that of the tower and connecting wing. over the stage the space was open to the level of the seventh floor, where the steel grid of the rigging loft was located. this grid or cat-walk was carried on a dense array of small steel beams spanning across the width of the stage.
because the structural system of the rear block the primary problem was to carry the office space of the eight to twelfth floors and the banquet hall on the thirteenth floor over and above the stage. its solution involved the most remarkable structural features of the building. the framing system of beams and joists for each floor from the eight to the twelfth floor was supported by brick bearing walls enclosing the rear wing. four built-up girders spanned longitudinally under each floor by four tremendous wrought iron columns of the form known as phoenix columns. these columns extended from the basement to the eighth floor. the main girders had a clear span of about 37’ and were set 12’ 6” on centers. these girders made it possible to carry the floors over the stage without columns. the columns themselves were 93’ 1” in height, 17” around, and a weighed 25,000lbs.
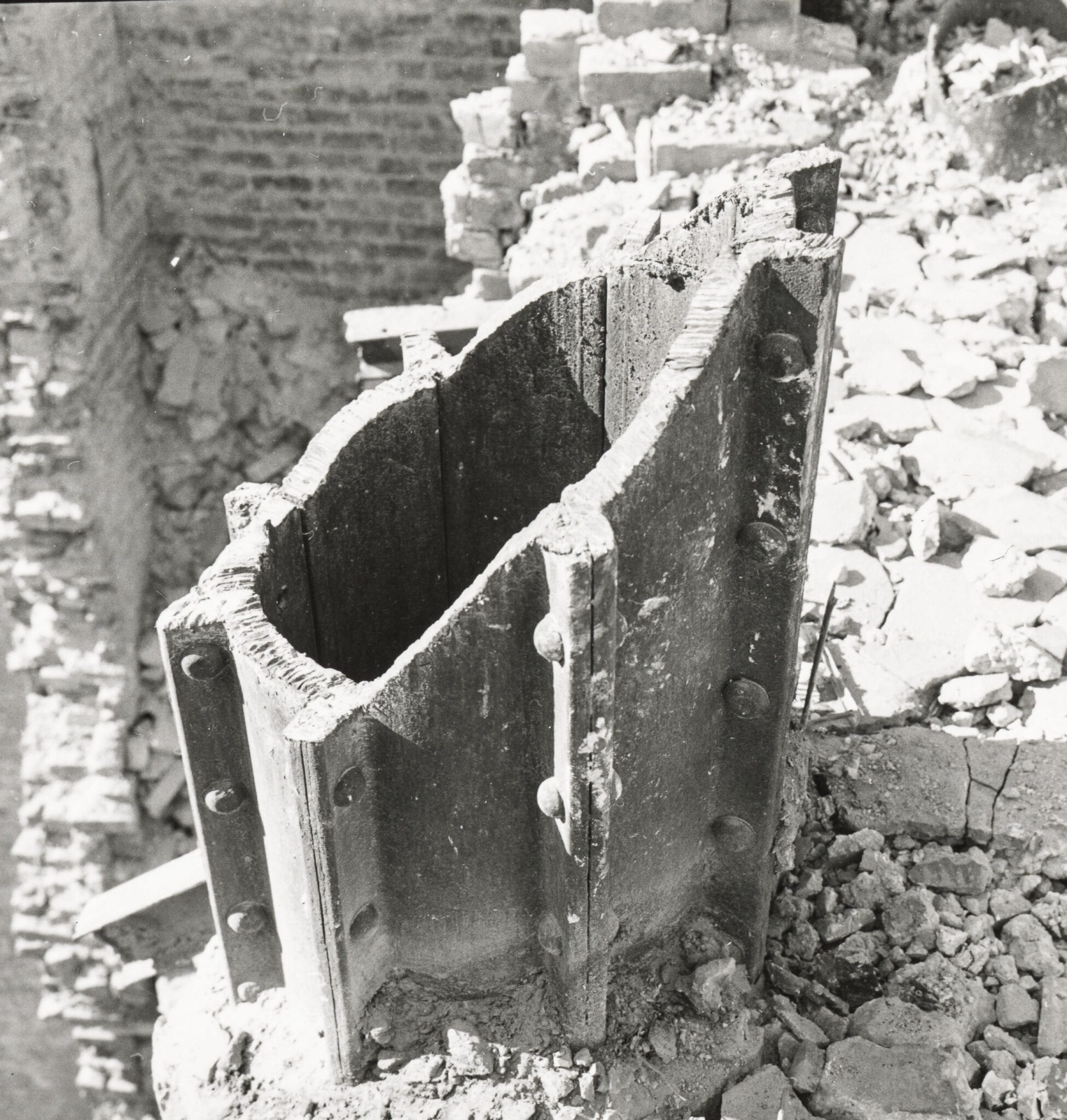
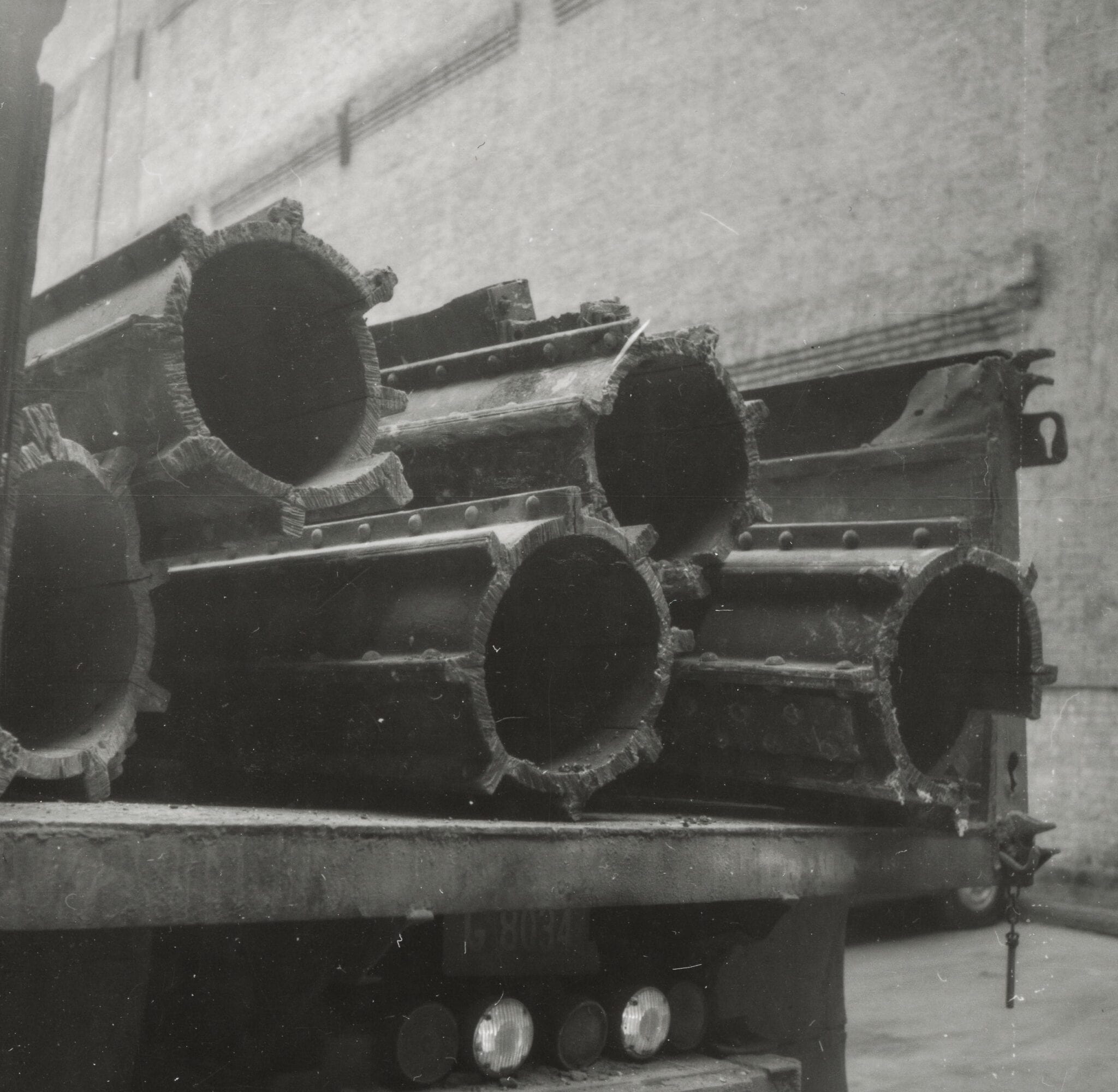
to support the garrick in lateral wind loads, adler employed two types of bracing – portal bracing and diagonal rods. the portal bracing was used throughout the tower, flanking wings, and connecting wings, while the diagonal rods extended laterally between columns in alternate side bays of the connecting wing. in this way, the joint between column and girder is one and thus imparts rigidity to the framing unit of two columns and the associated girder. beams and joists are connected in the same way. for additional rigidity in the wall plane, the spandrel girders are doubled up to the fourteenth floor of the tower and tripled about the fourteenth. the diagonal braces of the connecting wing were 1.75” and 2.75” sq bars to maintain tension.
meeting the challenge of the double problem of carrying office floors above the ceiling of the theater and supporting the vaulted plaster ceiling itself, alder treated the floors over the theater as a bridge and carried their entire framing system across the opening on a series of six large trusses. the first of these was a pratt truss, one story dep, with its ends resting on a cast iron base plate set in the brick side walls of the theater, its bottom chords immediately below the framing system of the sixth floor, and the top chords under the floor frame of the eight. seventy-two trusses in all - each had an intermediate chord to support the beams of the seventh floor. the full truss span was 55 feet, the width of the theater, the width of the theater, and the depth 22’ 11”, or two full floors. in total, truss spans of three different lengths and cross-sectional shapes were used for web and chord members, five different columns forms were created consisting of four of steel and one of wrought iron, built-up girders of five sizes were utilized, four of the plate-girder type and one a box girder, and four sizes of floor and foundation girders, joists, angles, bars, and foundation rails of steel made up the structure of the garrick theater.
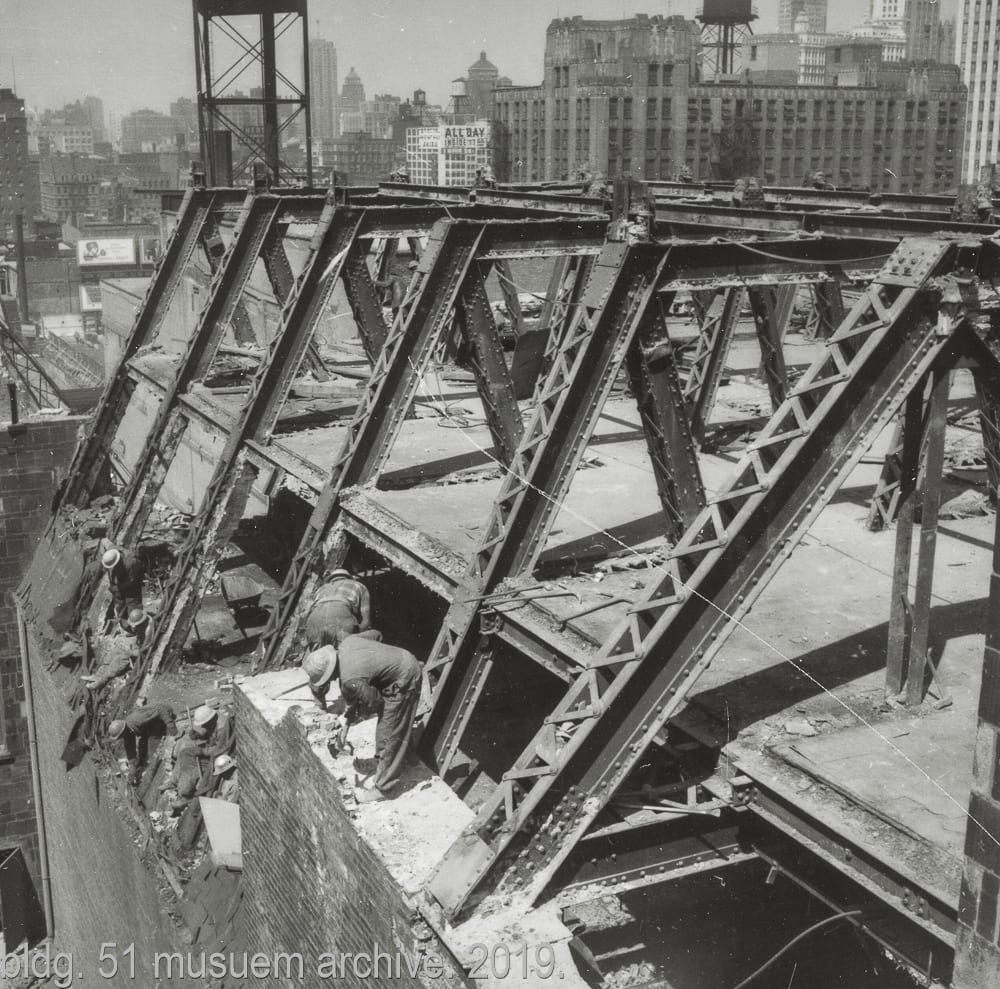
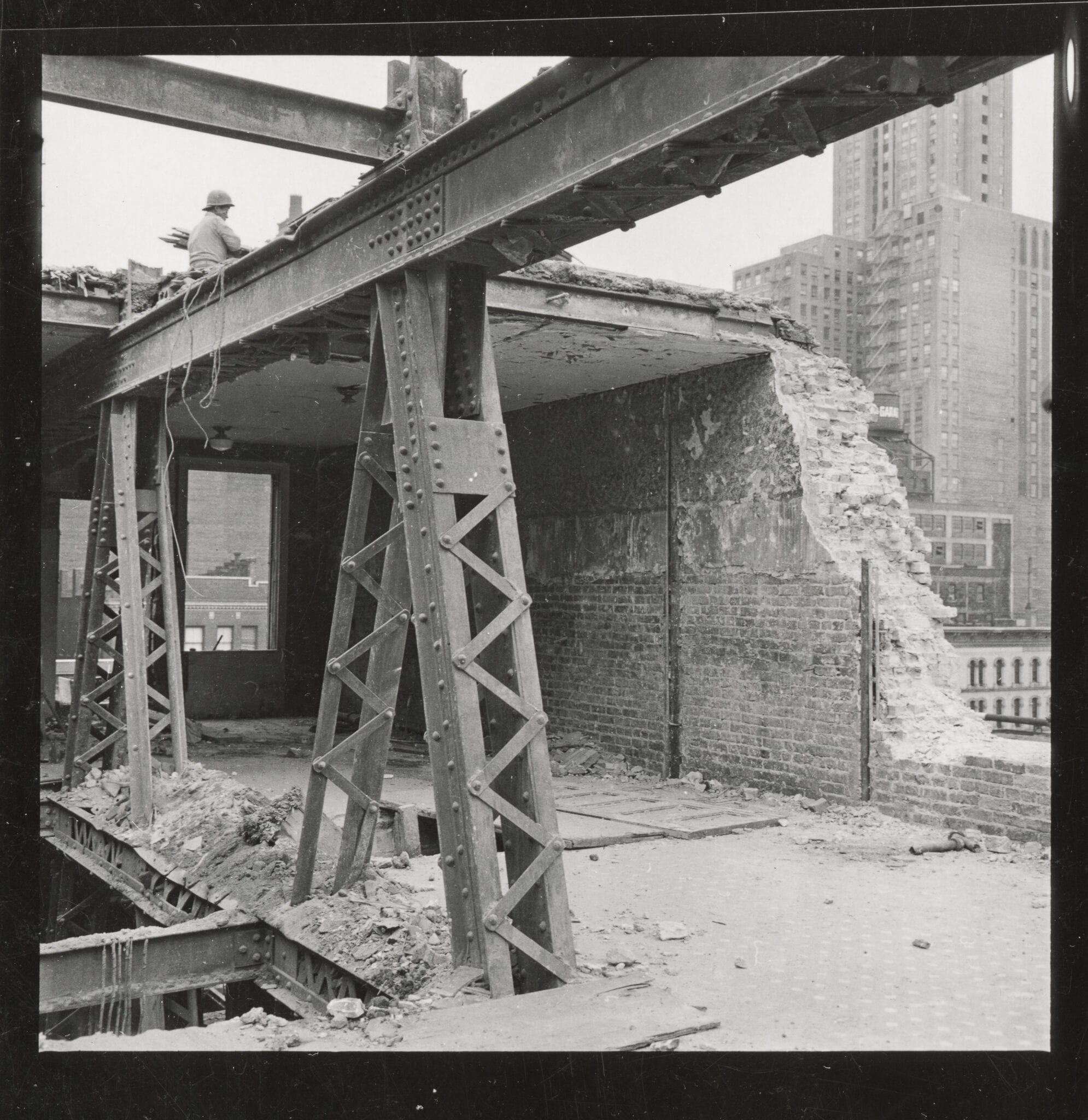
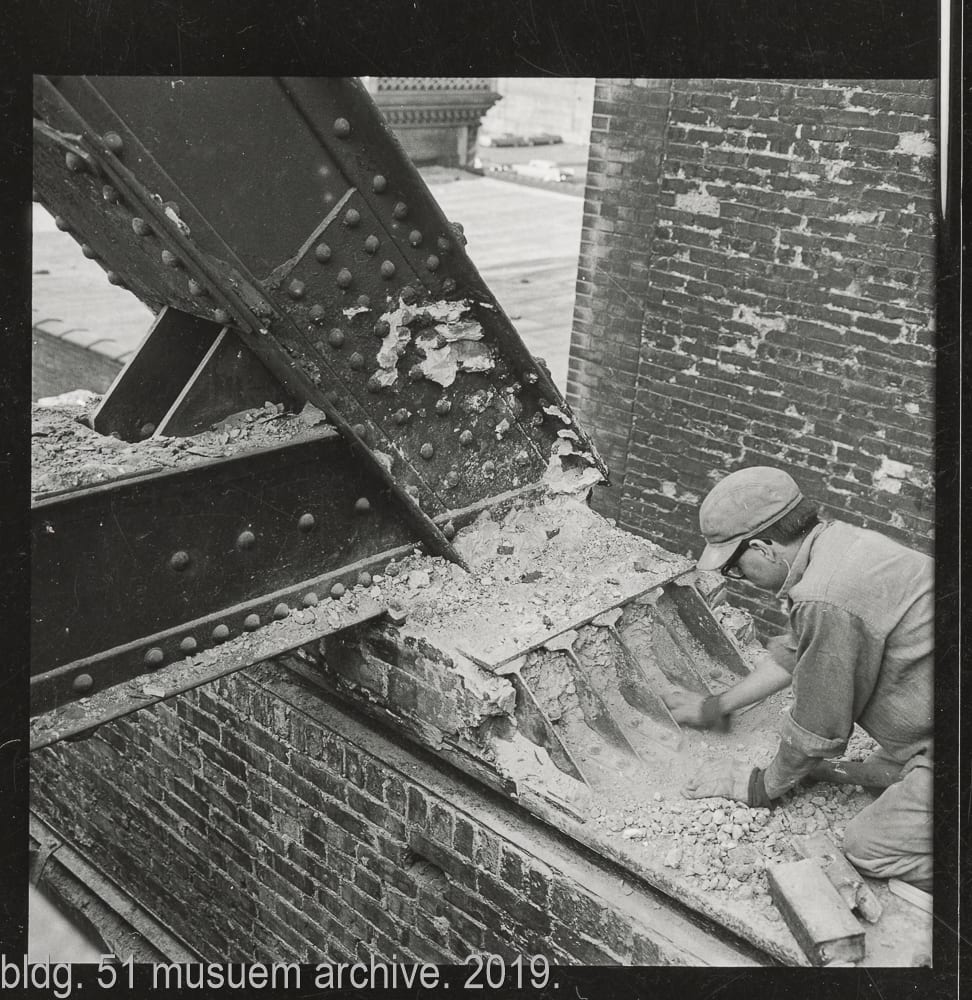
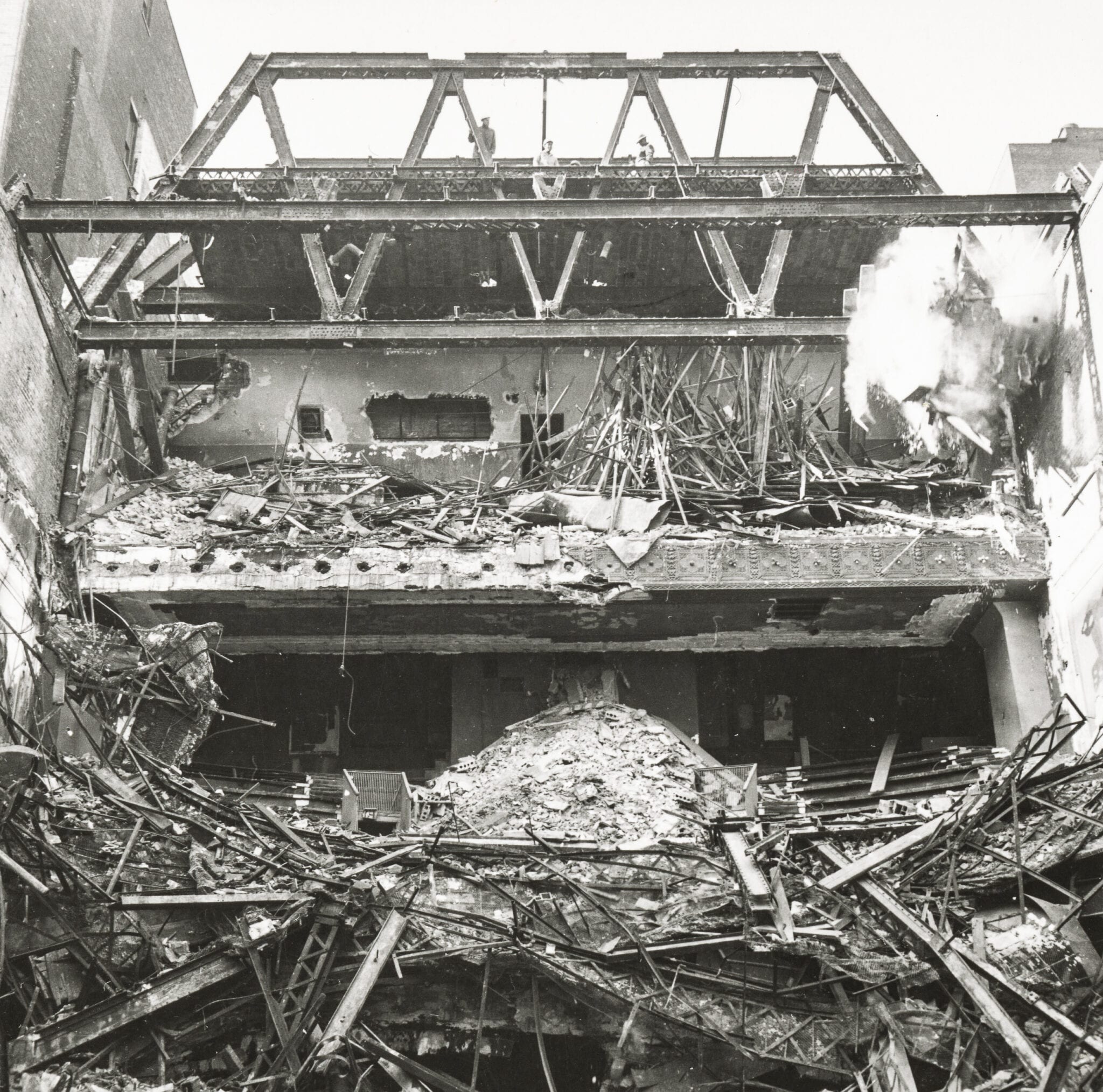
except for the connecting wing the roof framing of the garrick followed the floor framing system. alder topped of the garrick with the truss framing of the theater, but on a much smaller scale because of the reduced loads. six warren trusses made up of light angles span the width of the wing and again perform a double function: the framing system of the fourteenth floor was carried by the bottom chords, while the roof purlins rested on the top chords, slight cambered to conform to the double pitch of the roof. looking closer at the use of bold, empirical design for the structure system of the garrick reveals the dual role that the building has played in the history of contemporary architecture and architectural arts.
This entry was posted in , Miscellaneous, Bldg. 51, Events & Announcements, Featured Posts & Bldg. 51 Feed on September 6 2019 by Eric
WORDLWIDE SHIPPING
If required, please contact an Urban Remains sales associate.
NEW PRODUCTS DAILY
Check back daily as we are constantly adding new products.
PREMIUM SUPPORT
We're here to help answer any question. Contact us anytime!
SALES & PROMOTIONS
Join our newsletter to get the latest information

