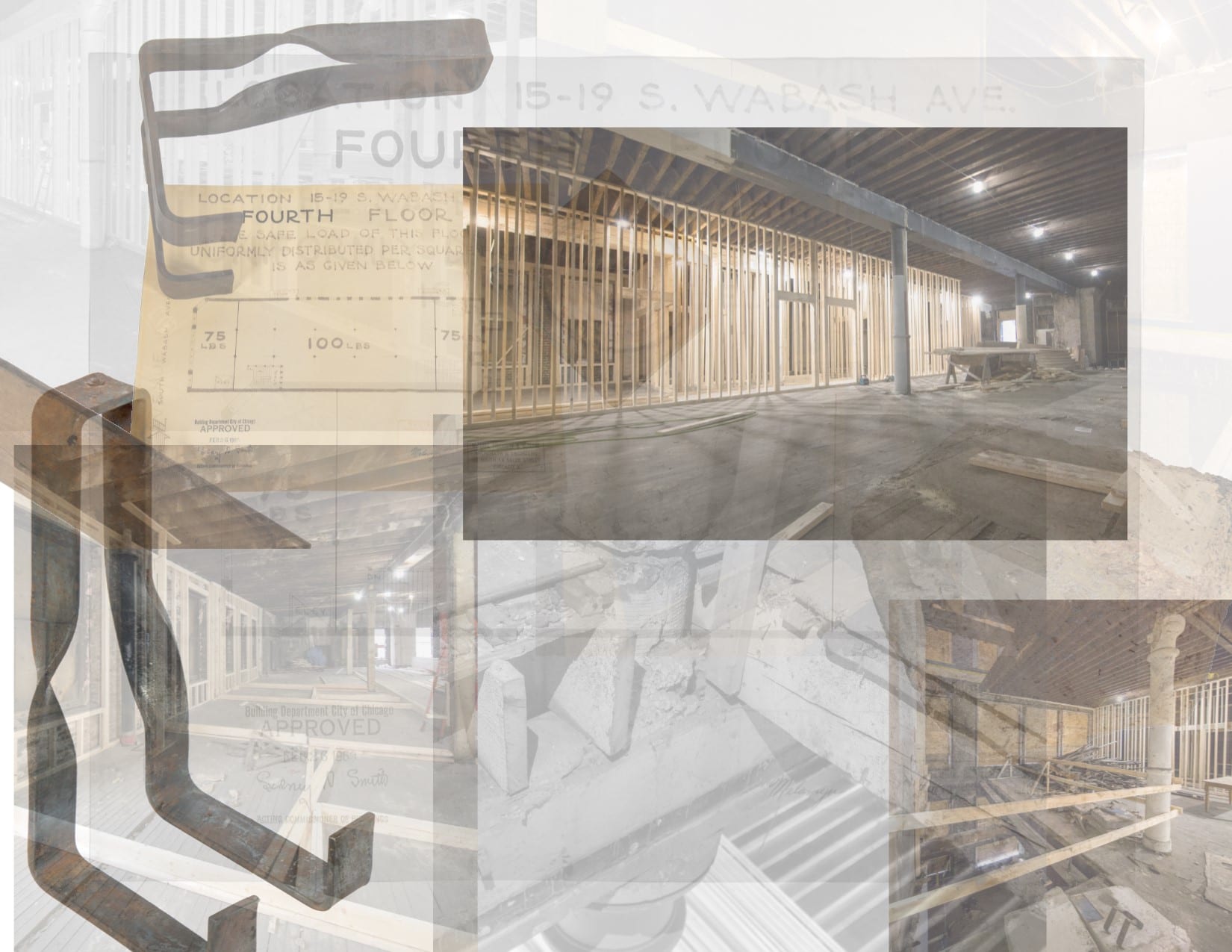continued documentation of adler and sullivan's s.a. maxwell loft building interior transformation
This entry was posted on September 10 2019 by Eric
my latest photographic documentation of alder and sullivan's 1881 s.a. maxwell timber loft building offer a detailed survey of ongoing modifications to the upper floors. alterations and/or additions include the installation of wood stud wall framing on floors 3-5, sections of floor cut out in preparation for installation of stairways and light wells, and installation of new plumbing.
while documenting these changes i've discovered previously hidden materials from the time the building was completed to subsequent alterations beginning as early as 1909. i've been photographing the unearthed elements using studio equipment brought to the building to make the objects more visually presentable.
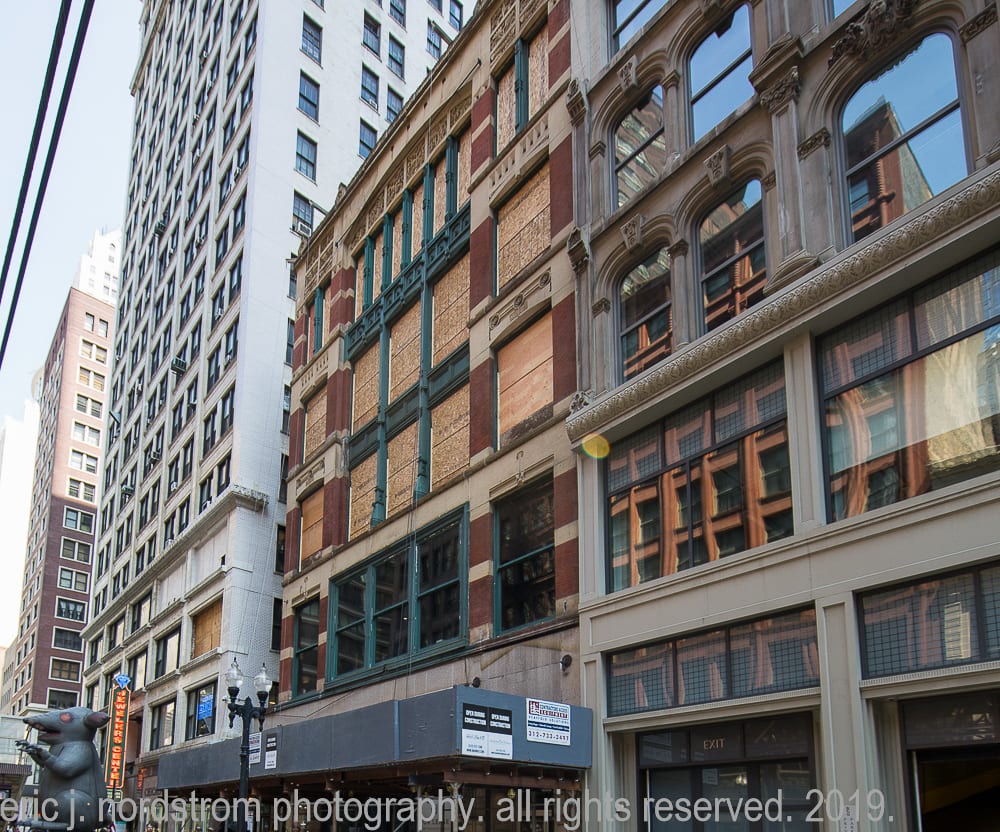
the latest images and artifacts are presented below, along with previous commentary pertaining to this process (including the many shortcomings) of establishing a photographic record of the building and discovery of artifacts to build a more comprehensive narrative reflecting any and all changes since the time it was built.
with limited time, i haven't been able to thoroughly document ongoing alterations made to adler and sullivan's 1881 s.a. maxwell building as it slowly transitions from empty loft space to boutique hotel. this of course is unfortunate, since my hastily made images fail to truly capture the more visually striking characteristics of the upper floors, which haven't been altered much since photographer richard nickel documented the interior beginning in the 1950's. in fact, the jewelers building was nickel's first class assignment as an institute of design student under aaron siskind in 1952.
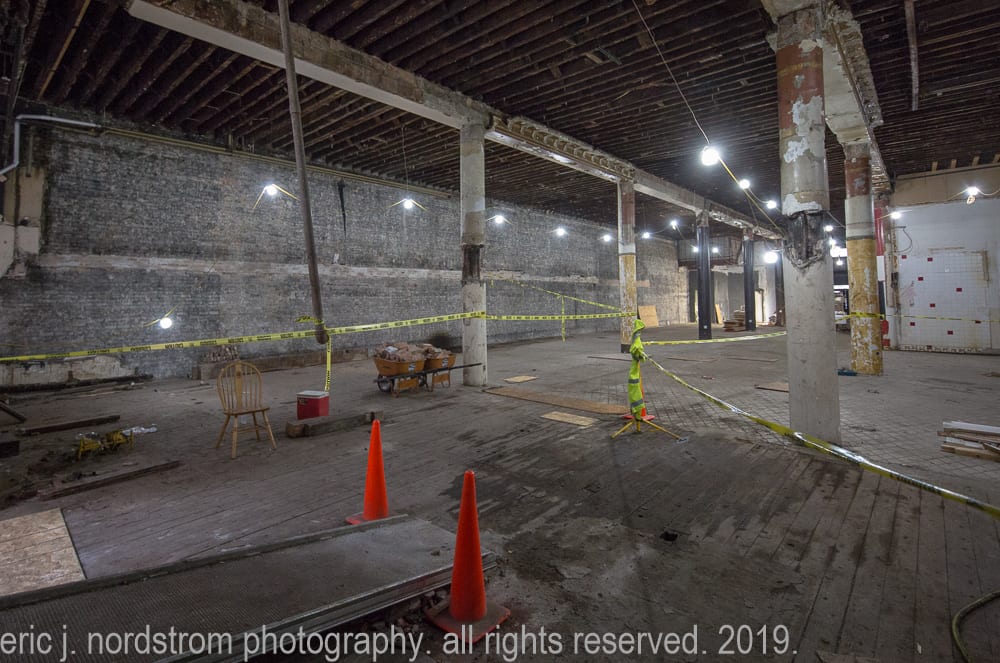
at the very least however, i've created a visual record of the upper floors and areas in the building where previously hidden construction methods and materials dating to the the time the building was completed are now fully exposed for careful analysis. if time permits, i will revisit with the right equipment and visually record the building to my more stringent standards. in addition, i need to revisit and record alterations made by the building's occupants since the time s.a. maxwell and company occupied the building shortly after completion in 1881.
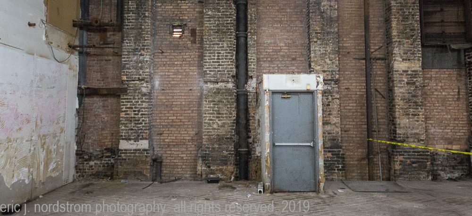
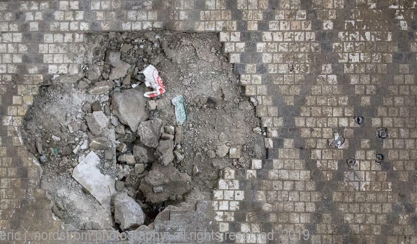

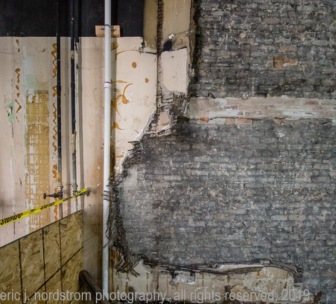
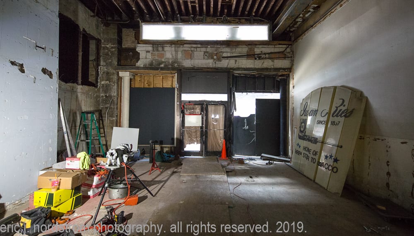
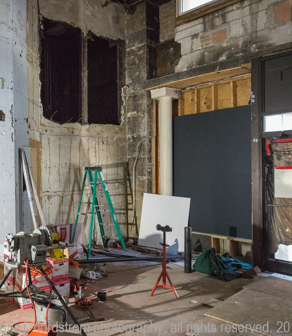
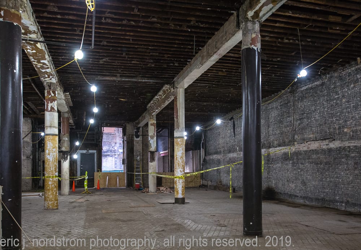
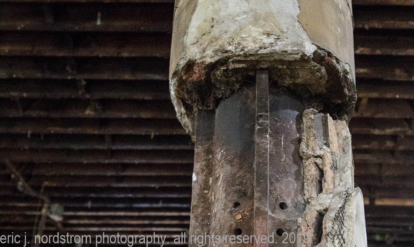
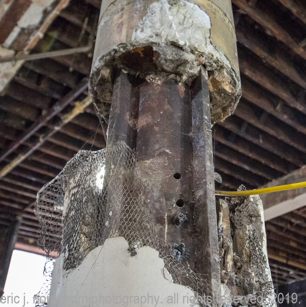
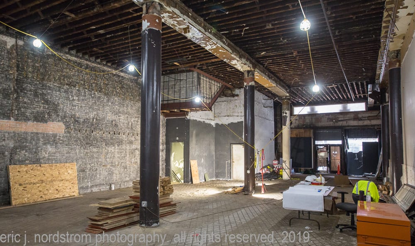
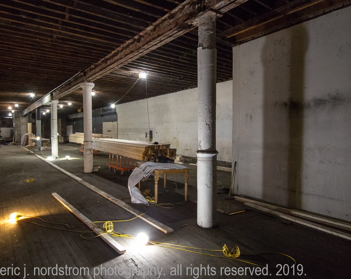
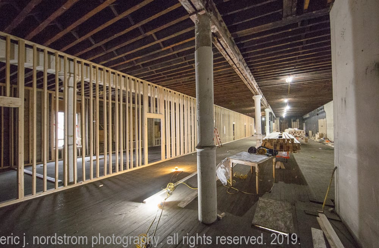
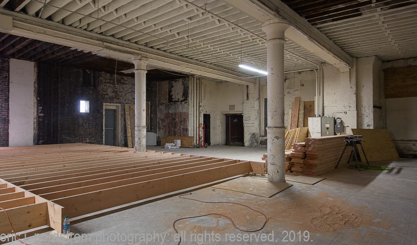
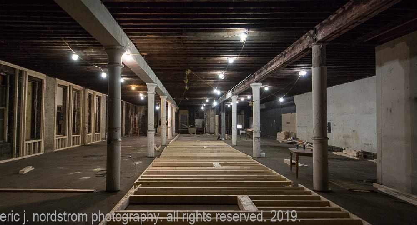
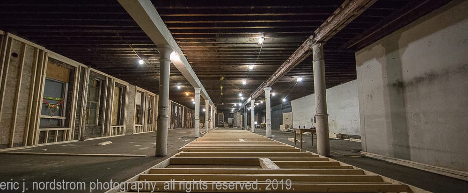
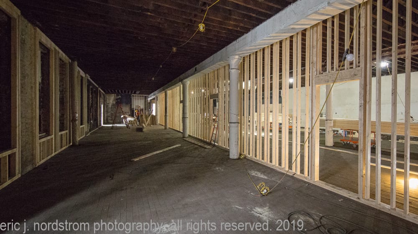
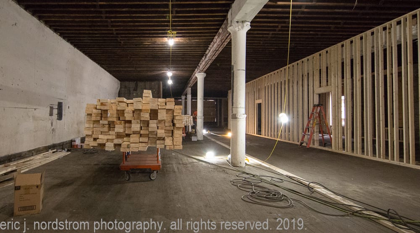
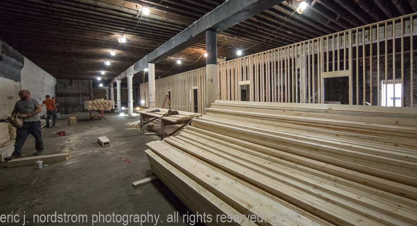
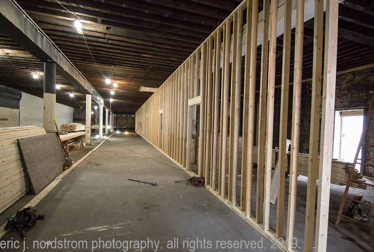
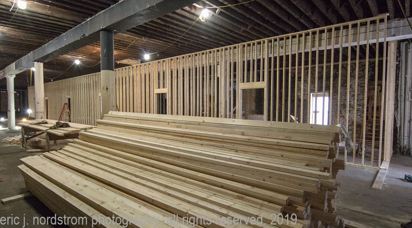
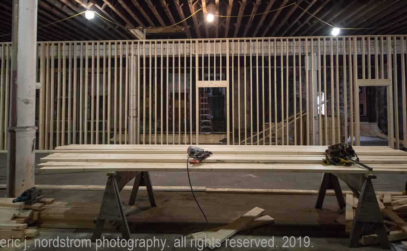
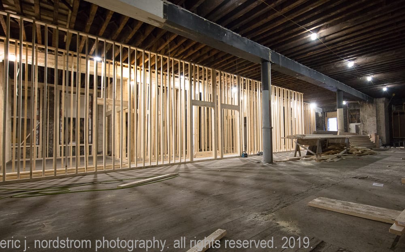
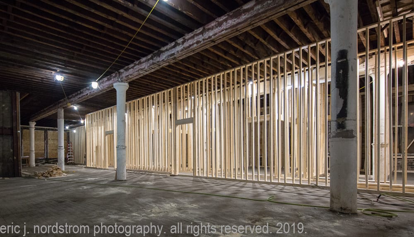
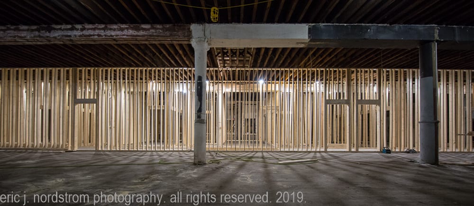
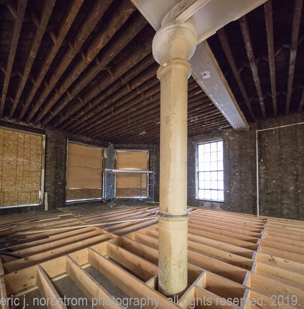
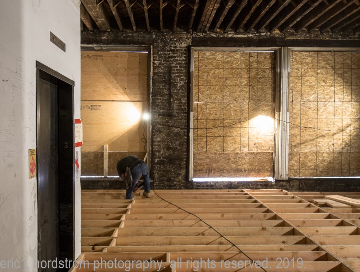
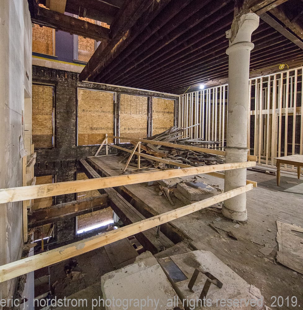
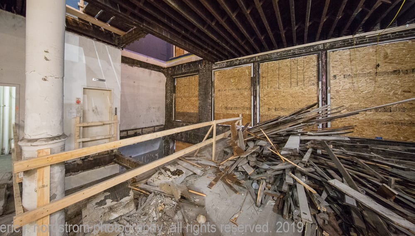
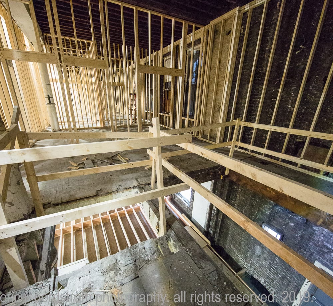
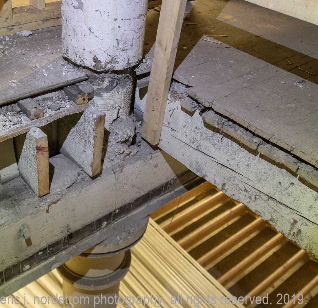
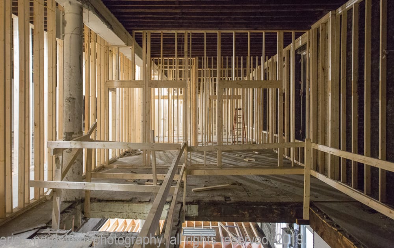
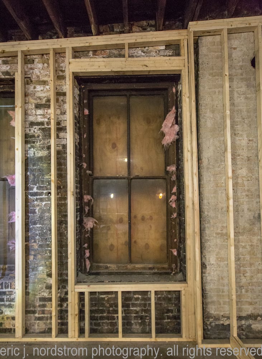
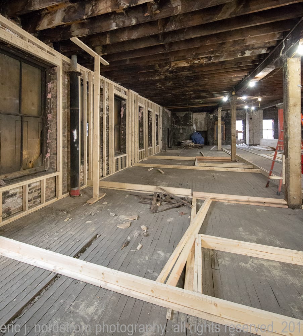
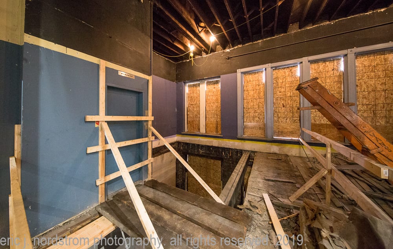
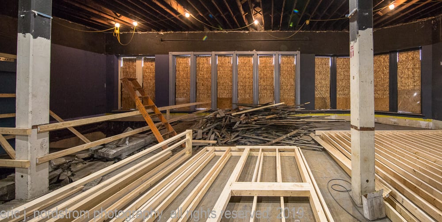
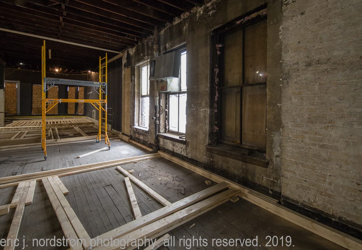
RECENT OBJECTS FOR FURTHER ANALYSIS:
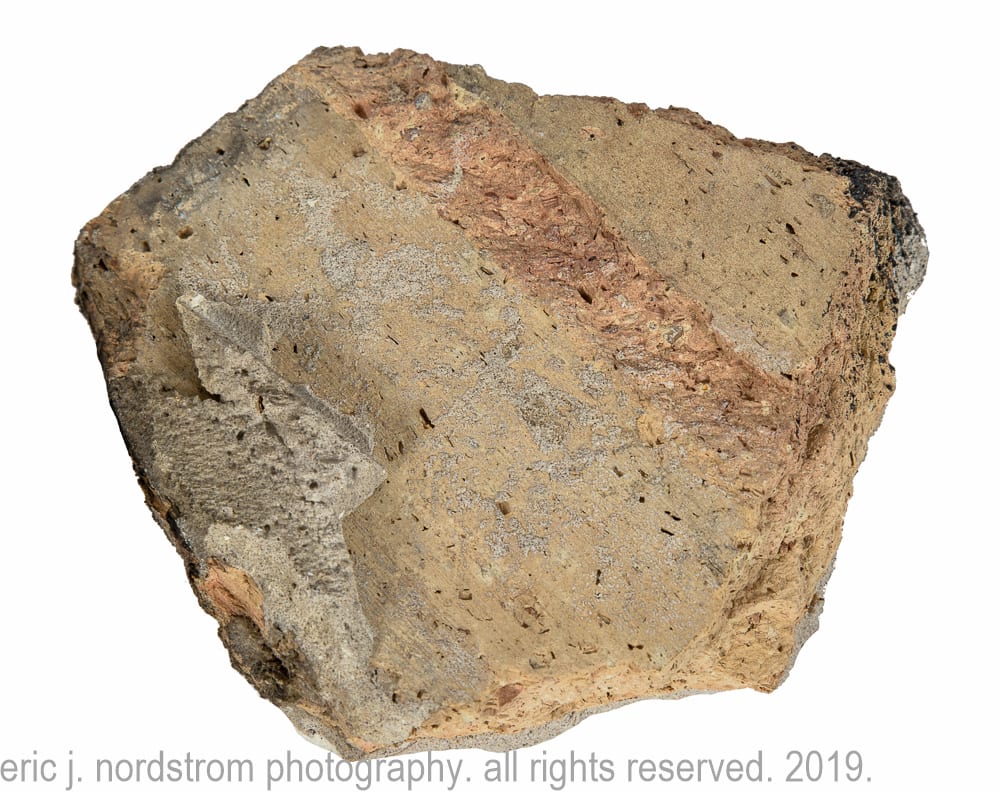
original salvaged terra cotta tile fragment of fabricated by the wight fireproofing company, chicago, ills. the flanged cast iron columns were wrapped in p.b. wight's fireproof tiles. a historically important early form of fireproofing. photographed on site using portable studio equipment.
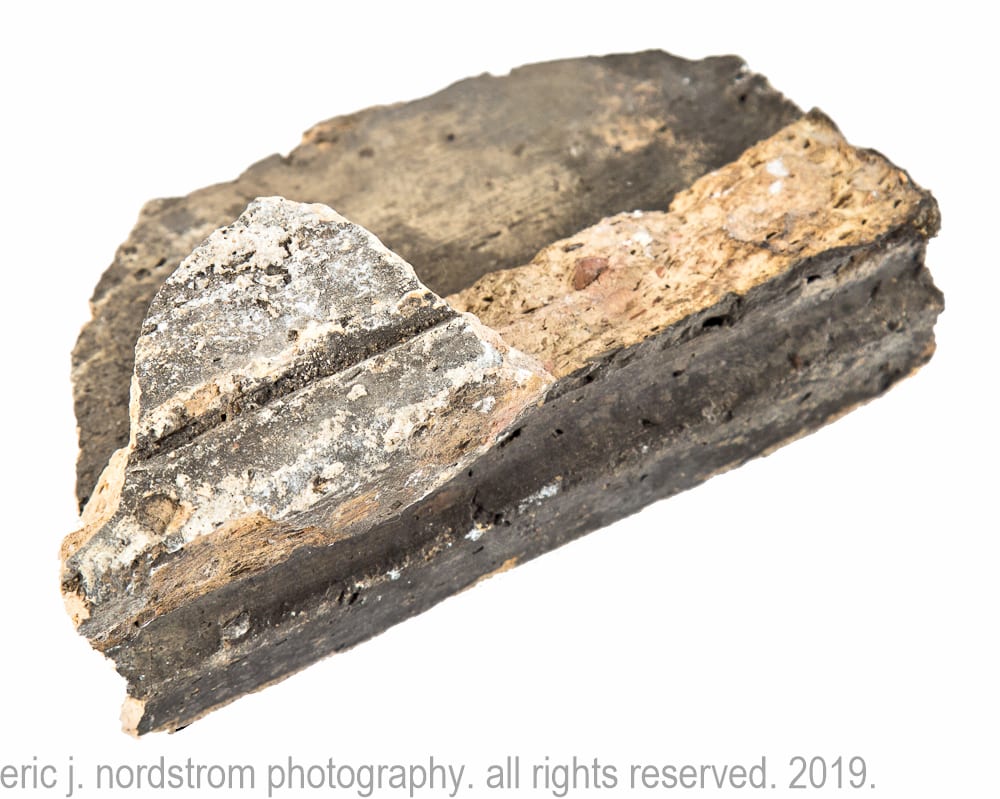
original p.b. wight fireproof white body clay tile originally wrapped around cast iron column flanges located on the loft building's first floor.
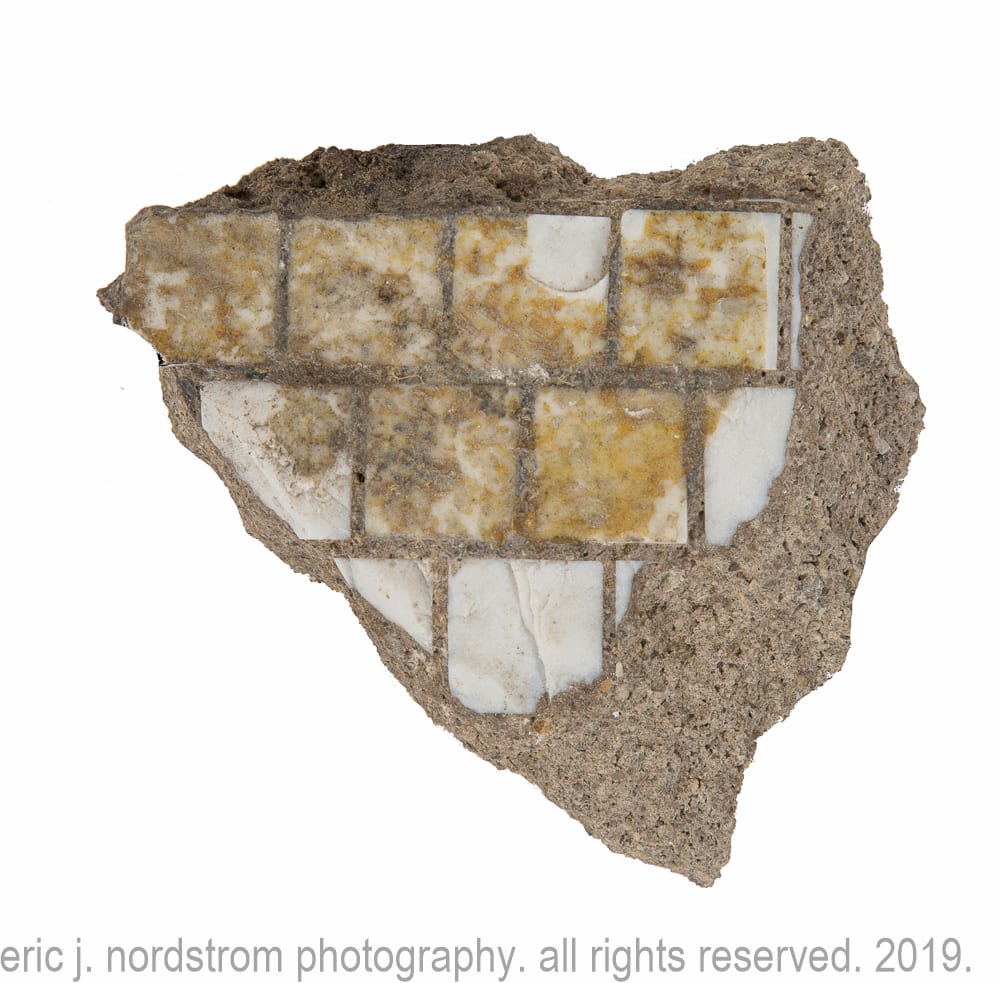
first floor mosaic tile fragment embedded in cement. likely added in 1909.
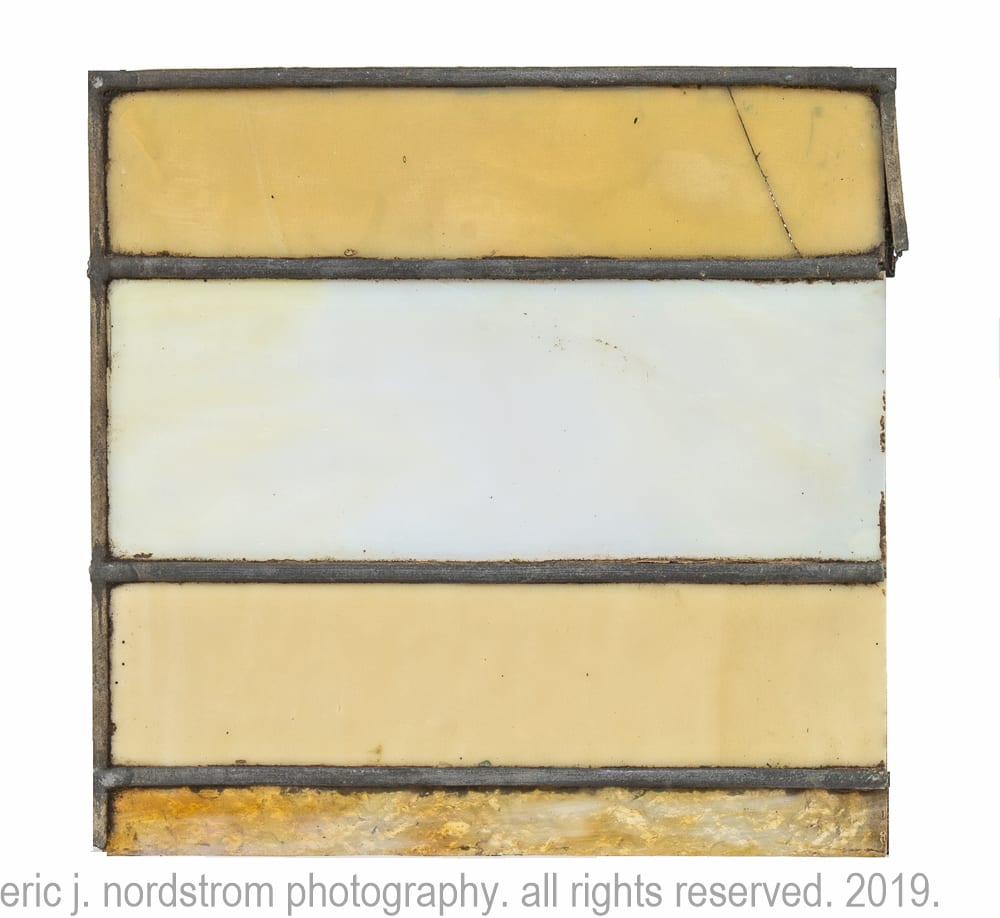
interior vestibule transom window fragment added in 1909.
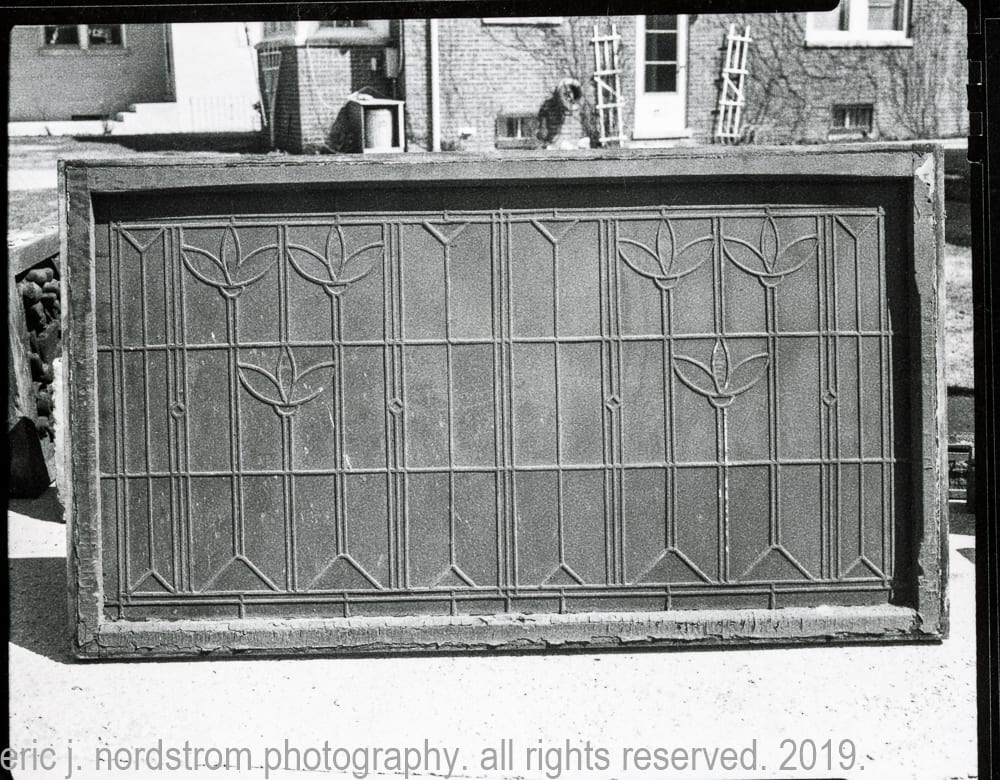
richard nickel discovered several leaded art glass transom windows added in 1909. the prairie style windows are a "stock pattern" executed by foster and munger, chicago, ills. nickel image taken around 1960.
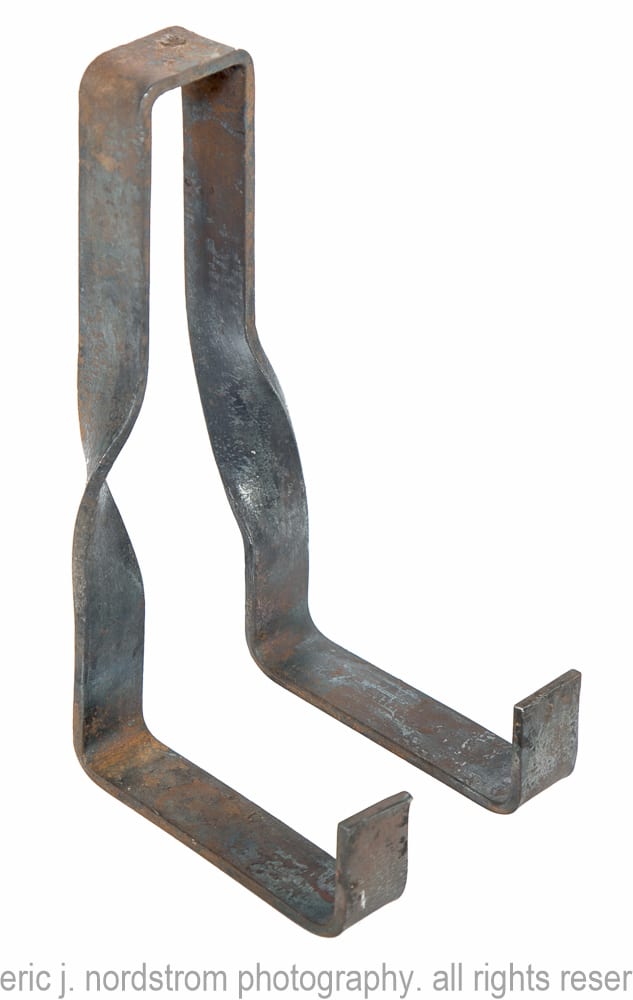
example of an original 1881 wrought iron floor joist hanger bracket with bower-barff finish.
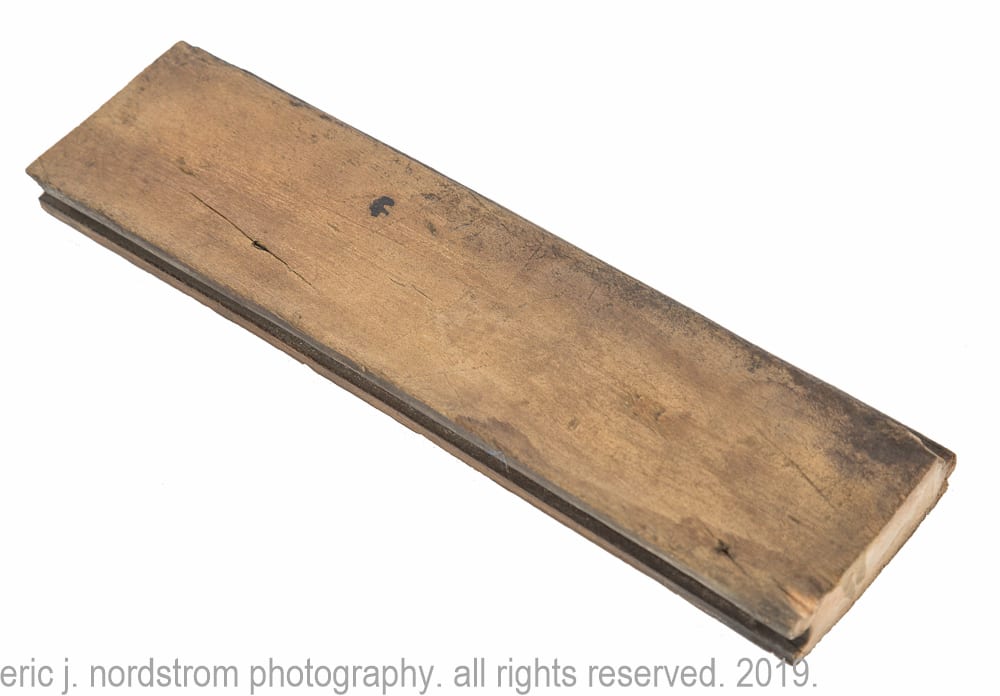
upper floor tongue-and-groove solid birch wood flooring segment applied to sub-floors. original square nails from this segment were documented as well.
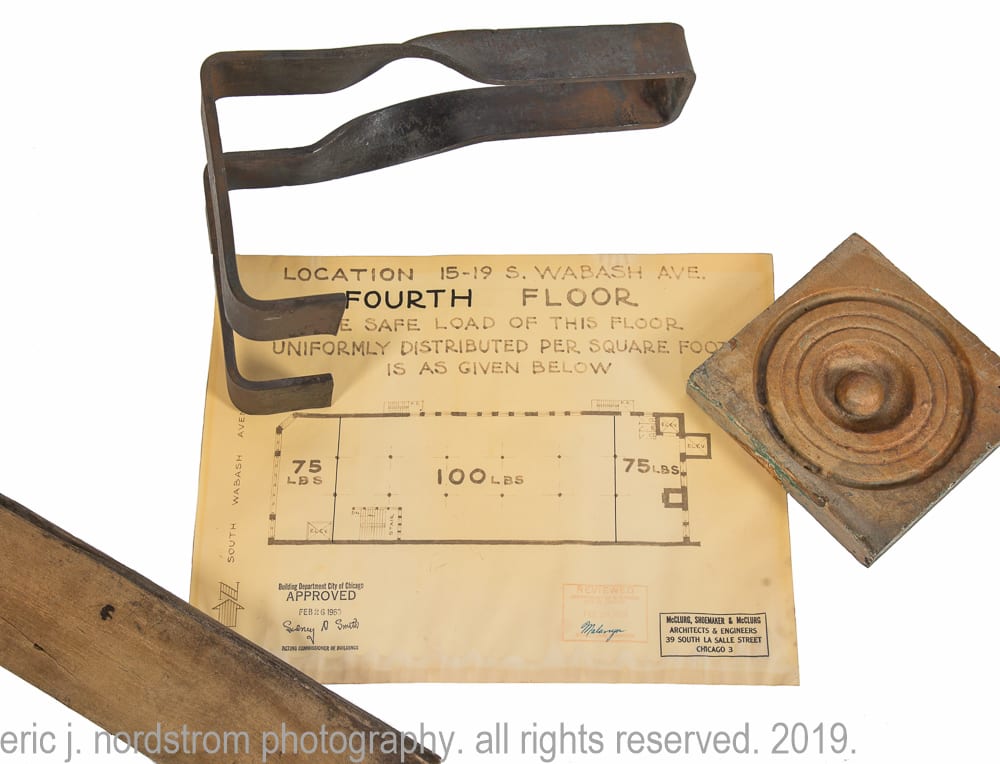
any and all fragments shot onsite, using my portable studio equipment.
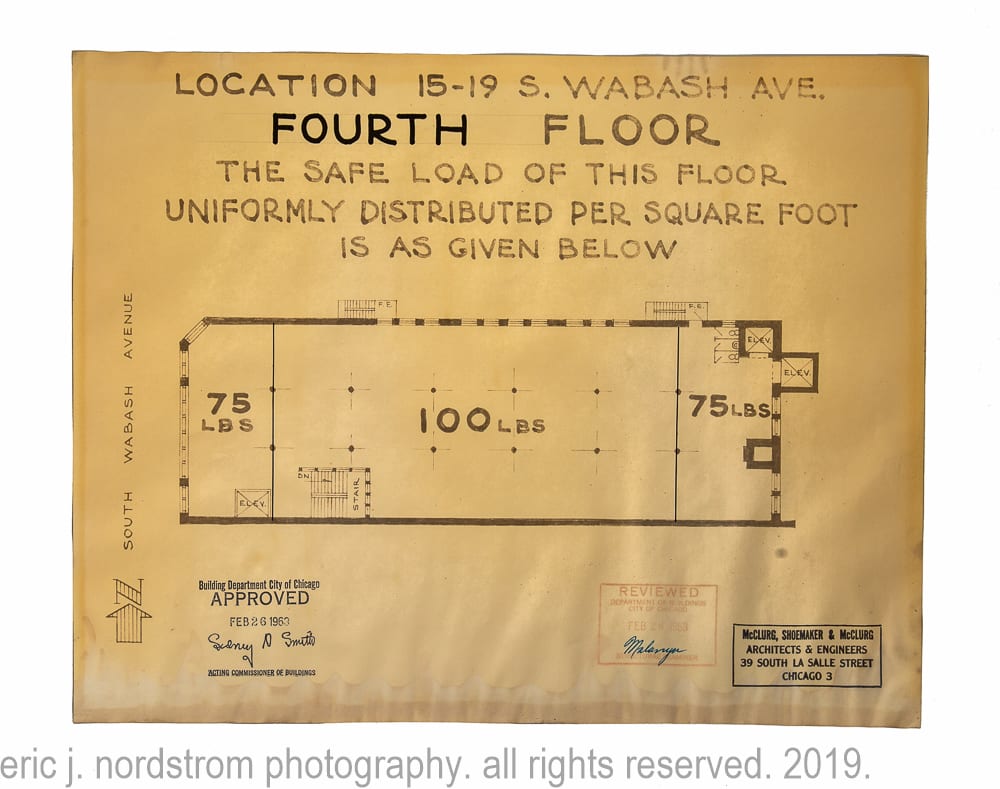
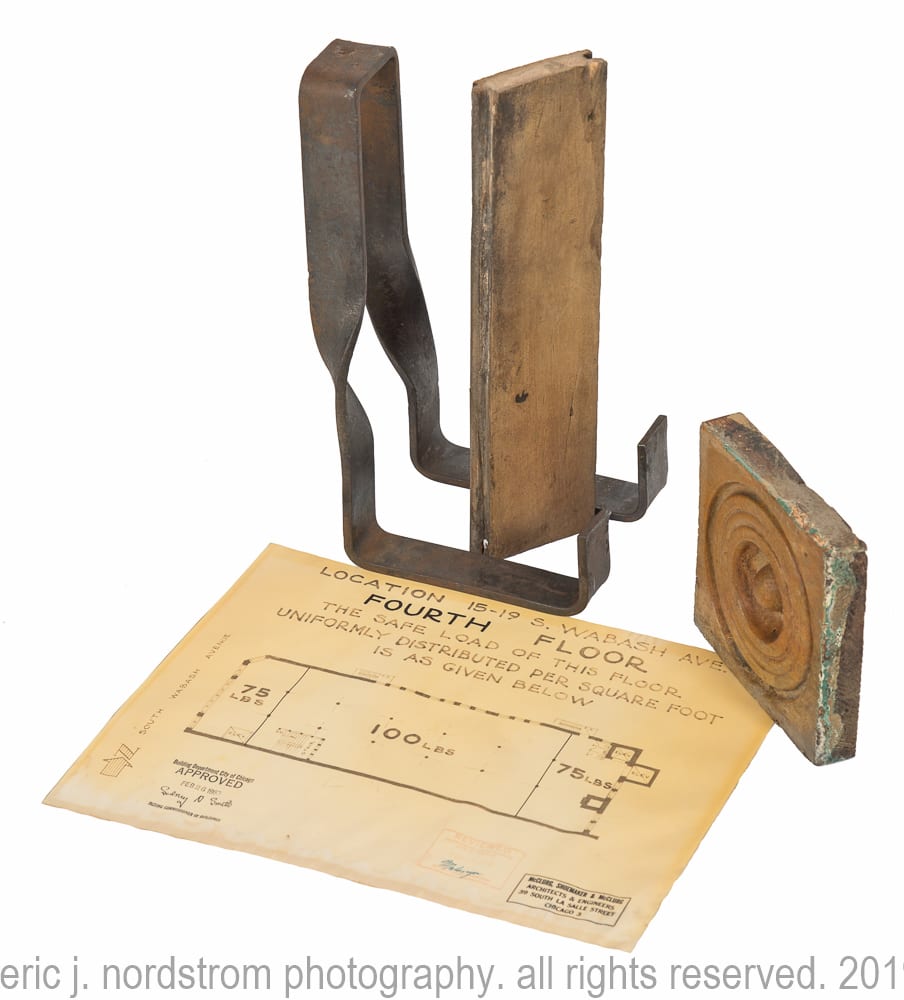
FURTHER READING:
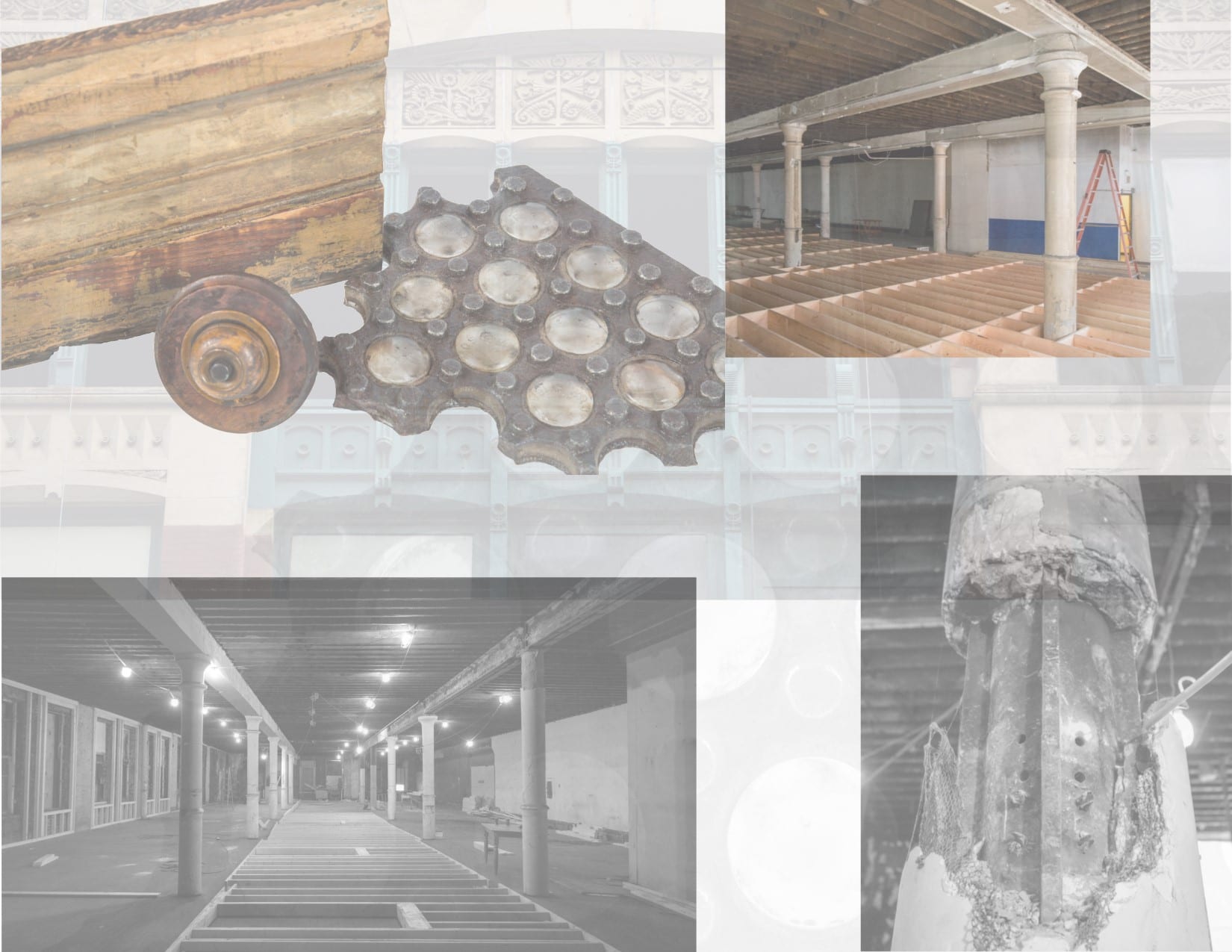
IMAGES FROM LATEST VISIT DOCUMENTING ADLER AND SULLIVAN'S S.A. MAXWELL BUILDING TRANSFORMATION
This entry was posted in , Miscellaneous, Salvages, Bldg. 51, Events & Announcements, Featured Posts & Bldg. 51 Feed on September 10 2019 by Eric
WORDLWIDE SHIPPING
If required, please contact an Urban Remains sales associate.
NEW PRODUCTS DAILY
Check back daily as we are constantly adding new products.
PREMIUM SUPPORT
We're here to help answer any question. Contact us anytime!
SALES & PROMOTIONS
Join our newsletter to get the latest information

