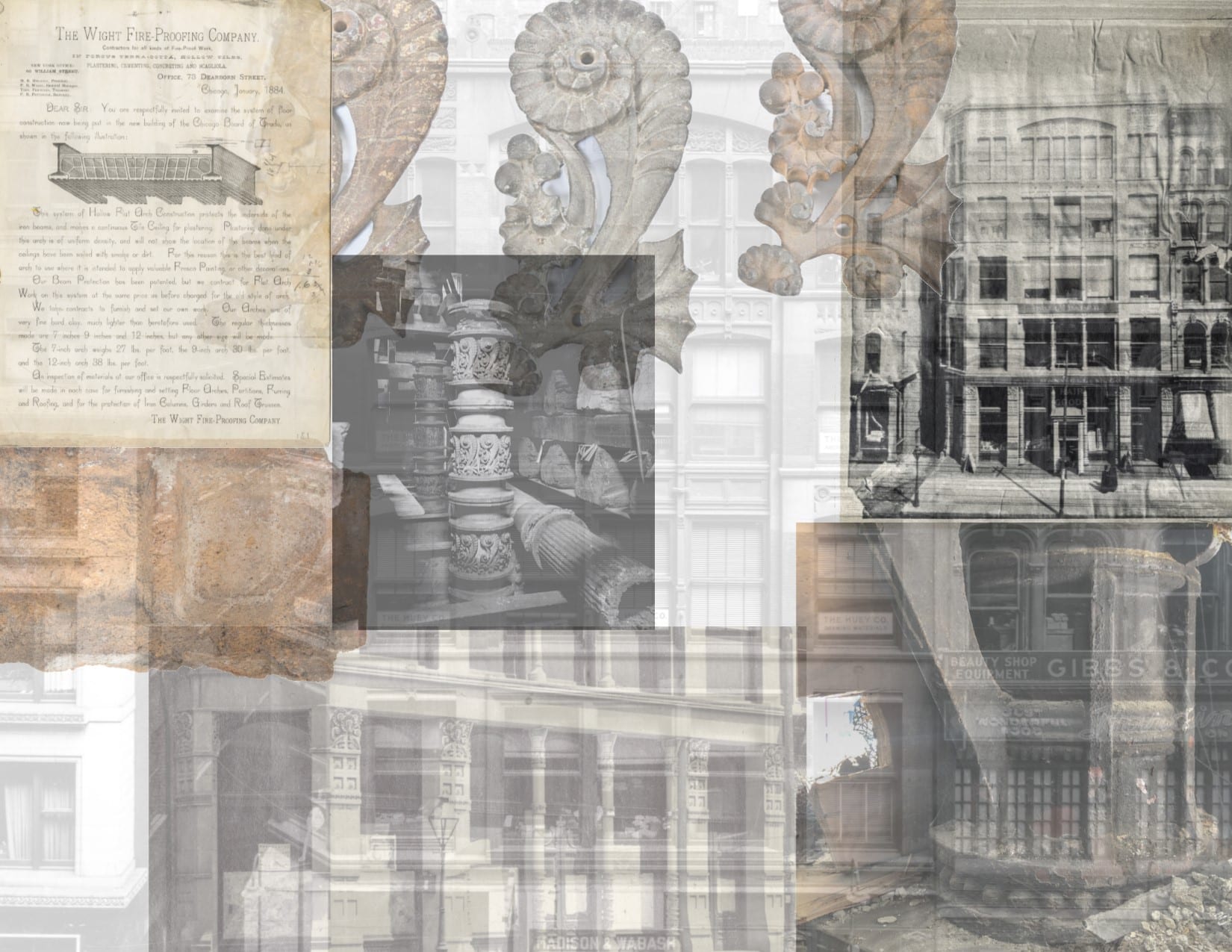uncovering materials and methods used to construct adler and sullivan's s.a. maxwell or jewelers' loft building
This entry was posted on October 9 2019 by Eric

the latest installment of photographic images, taken over the last few weeks, revolve around the continued transformation of adler and sullivan's jewelers building with an emphasis on the anatomy of the building (i.e., materials and methods), before its once again covered over with new construction materials in preparation for conversion to livable spaces on the loft building's upper floors (3-5).



in addition, and as i suspected, i discovered that upper sections of two exterior load-bearing storefront cast iron columns (a total of four ornamental were used when the building was built) were buried within enclosures added during the early 1950's, when extensive, or rather damaging alterations (interior and exterior) obliterated most of the original street level facade. changes included removal of the open-cage elevator, sullivan-designed oak wood staircase, and a portion of leaded art glass "stock pattern" transom windows added in 1909 on the inside. the exterior lost nearly all of it original characteristics, including towering door with oculi, massive plate glass windows, hand-carved berlin sandstone capitals, and vault glass steps and surrounding sidewalks (i found the latter, fabricated by the brown brothers) under several layers of concrete when inspecting the basement.




in addition, i found several fragments and complete, albeit painted transom windows featuring a slight variation in pattern to the ones nickel extracted in the 1950s above the existing lobby entrance. the amazingly intact windows are buried within a wall added when the new staircase and elevator were installed.
thankfully, richard nickel was present to document the changes and/or removal of ornament, including bands of repeating leafage comprised of individual pieces bolted around the the columns flanking the main entrance. one of the more revealing images taken by nickel during renovations, shows the freestanding columns after they were cut from the upper portions lying on the floor near the heavily reinforced stack of massive timbers used to temporarily support the building's facade until the new massive load-bearing steel truss was added and covered over.


the 4,000 pound cast iron columns were rescued shortly thereafter (1954-1955 for use in dan brenner's louis sullivan and the architecture of free enterprise exhibit, held at the art institute from october 25th through december 2nd in 1956. when the show concluded, one of the columns made its way to the university of pennsylvania and later the smithsonian, where it resides to this day.


PHOTOGRAPHIC IMAGES OF DANIEL BRENNER'S 1956 "LOUIS SULLIVAN ARCHITECTURE OF FREE ENTERPRISE EXHIBIT" REDISCOVERED
several ornamental cast iron fragments were removed by nickel around 1956 from the other column that was later scrapped. three were given to kansas city artist and art instructor ron slowinski, who at the time, was studying at the chicago art institute. the bldg. 51 museum secured the group of three belonging to slowinki.
the matching pieces exhibit different surface patinas, with only one containing allover crazed paint - likely untouched since nickel removed it from the column during the 1950's. the other two fragments have been stripped of paint and rust, with one being brought down to bare metal, where casting detail is fully exposed. the fragments and the jewelers building as a whole, possess design elements inspired by sullivan's time working for frank furness in the spring of 1873, after he left mit's school of architecture and john edelmann, who introduced sullivan to adler.


i was secretly hoping that the bolted cast iron ornament that wrapped around a portion of the newly-discovered upper column sections would still be intact, but clearly richard nickel extracted all of sullivan-designed leafage when they removed the lower portions of the columns.
i also spent a great of time documenting any and all extant p.b. wight fireproof clay tiles used throughout the building (e.g., several sections were found wrapped against the lower-floor cast iron columns with flanges), and collected a few discarded sizable sections to document for further examination. in addition to the images of the wight tiles shown below, i included a period advertisement that william le barron jenney himself had pasted in his "notebook" filled with pages of hand-written calculations for use in designing/building his home insurance building (1885).
the next installment will focus on the building's facade, with its richly carved berlin, ohio sandstone ornament panels and cast iron ornament, which i managed to methodically document from the vantage point of the swing stage currently being used to repair and reinstall the plate glass windows. access to sullivan's ornament in such an intimate setting has no doubt been one of the highlights of my years documenting building ornament.
Image Gallery:

























Artifacts:







Further Reading:
This entry was posted in , Miscellaneous, Bldg. 51, Events & Announcements, Featured Posts & Bldg. 51 Feed on October 9 2019 by Eric
WORDLWIDE SHIPPING
If required, please contact an Urban Remains sales associate.
NEW PRODUCTS DAILY
Check back daily as we are constantly adding new products.
PREMIUM SUPPORT
We're here to help answer any question. Contact us anytime!
SALES & PROMOTIONS
Join our newsletter to get the latest information
























