continued photo-documentation of s.a. maxwell loft building's conversion to boutique hotel
This entry was posted on October 29 2019 by Eric
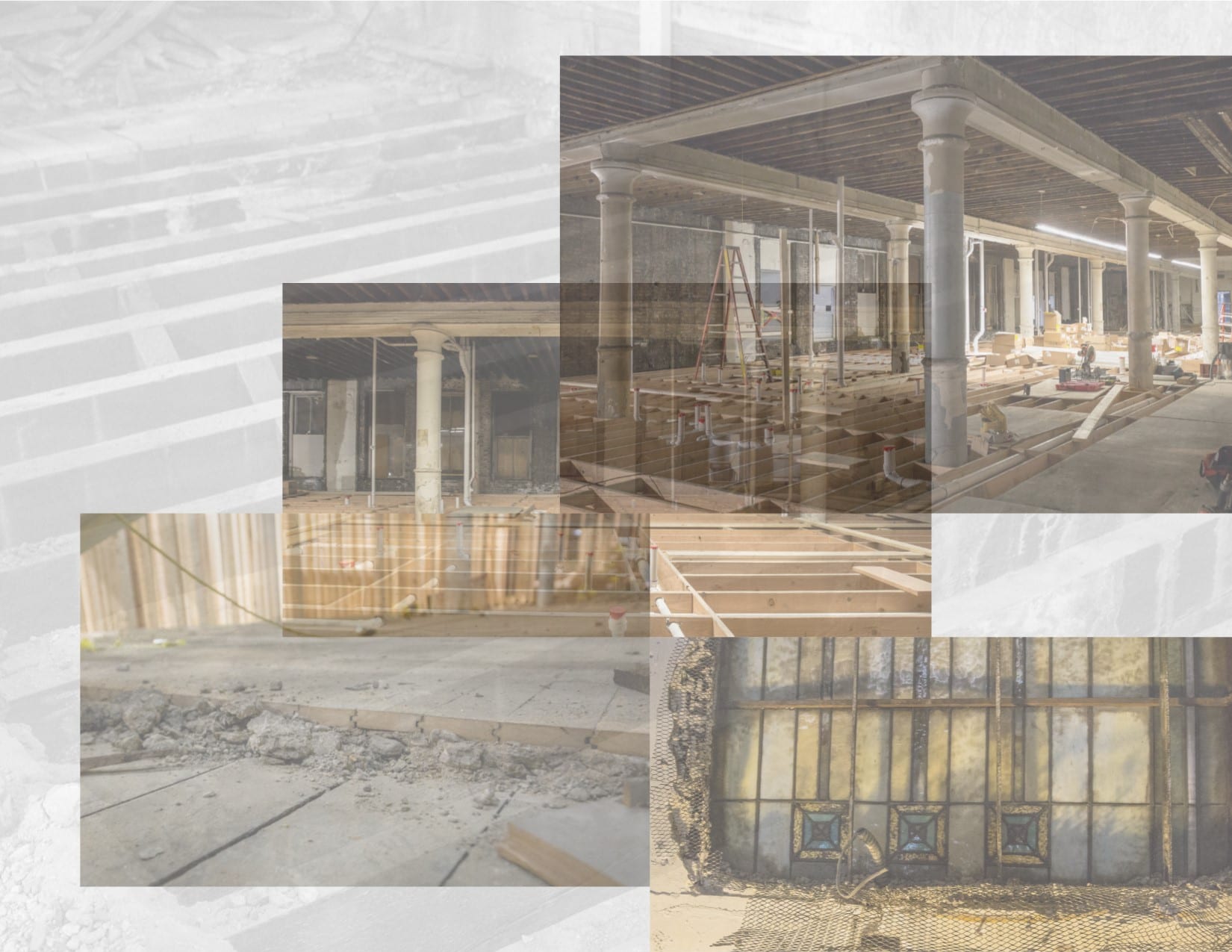
the most recent interior photographic images chronicling the transformation of the s.a. maxwell loft building's upper floors into livable spaces are found below. at this stage, the upper floors are virtually unrecognizable when compared to images taken by richard nickel in the 1960's and myself shortly before interior demolition commenced in preparation for its new life as a boutique hotel, where a multitude of rooms will occupy the upper three floors.
the majority of the images were taken in late september and early october, when tradesmen were busy framing and/or building stud wall partitions and making preparations for beginning stages of rough plumbing. in addition, i took advantage of documenting exposed materials and methods dating back to the time the adler and sullivan building was erected in 1881. i carefully recorded joists, load-bearing posts and beams (both cast iron and wood), fire-proofing in the form of concrete fill between the pine wood sub-floor and solid birch wood finish floor, and interlocking p.b. wight fireproof hollowed terra cotta tiles found wrapped around the flanged cast iron columns and horizontal beams. finally, i captured the sullivan-designed cast plaster columns located on the third floor.
in addition to the images taken in situ, i've studied numerous samples of building materials to try and flesh out original colors applied at the time when the building's first tenant, s.a. maxwell and company occupied the building, with showroom on first floor, offices on second and third, and storage space on four and five. visual records and descriptions of p.b. wight terra cotta fireproofing fragments and brown brothers vault lighting panels - documented onsite - have been completed.
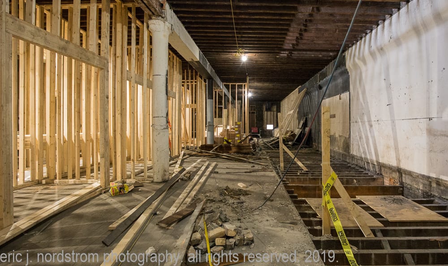
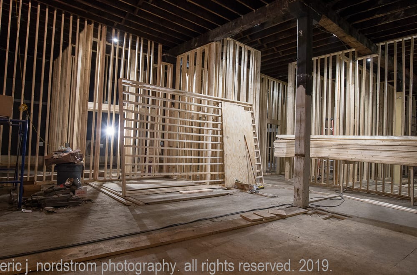
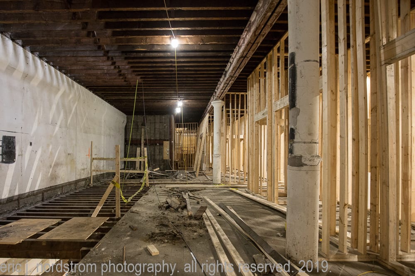
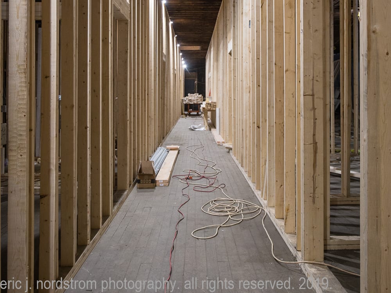
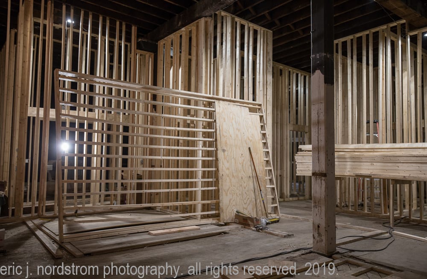
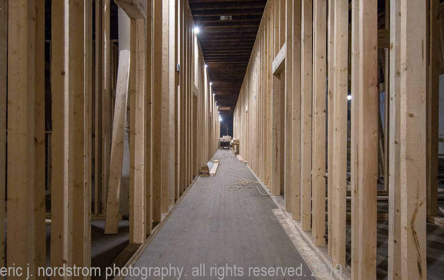
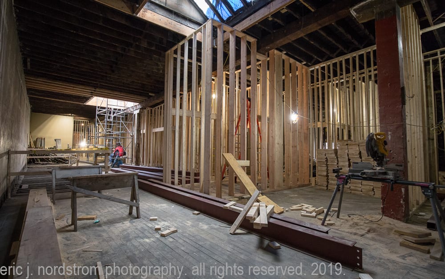
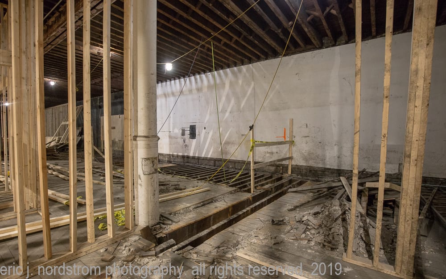
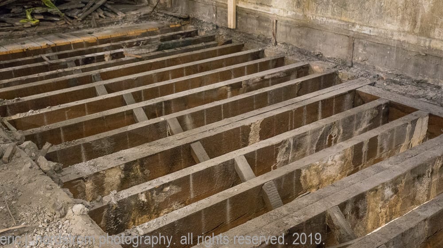
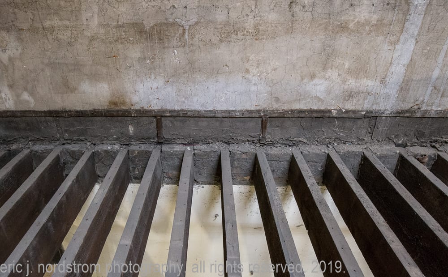
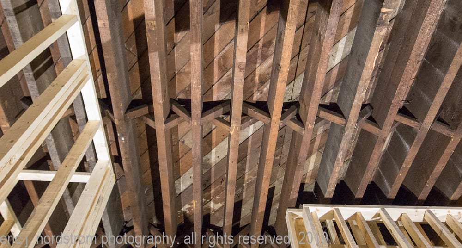
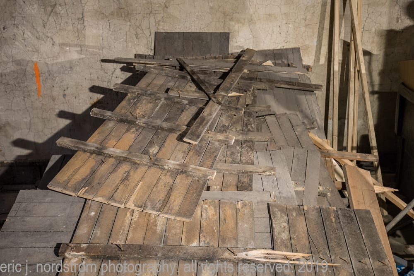

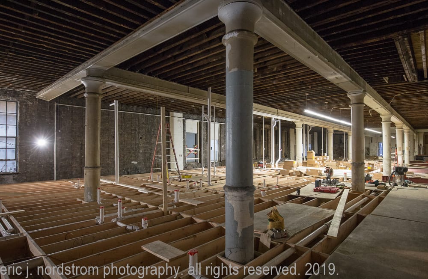
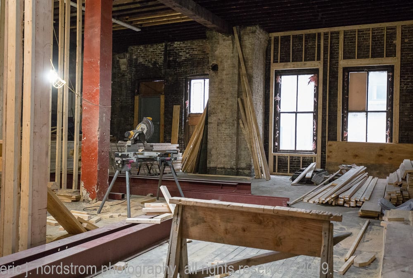
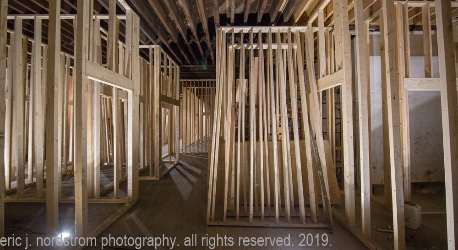
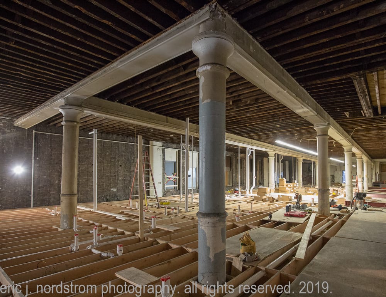
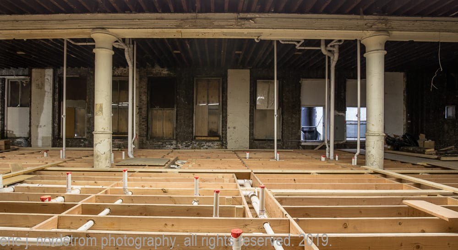
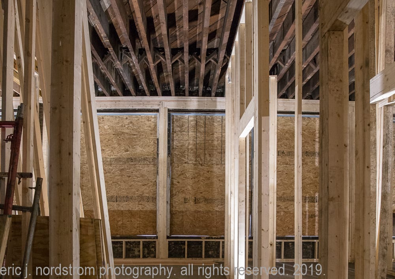
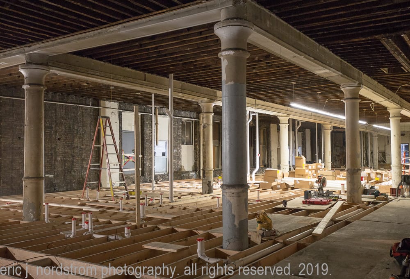
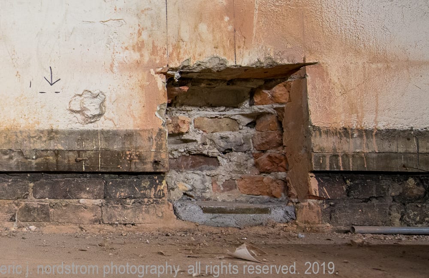
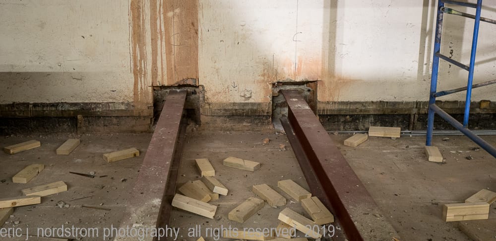
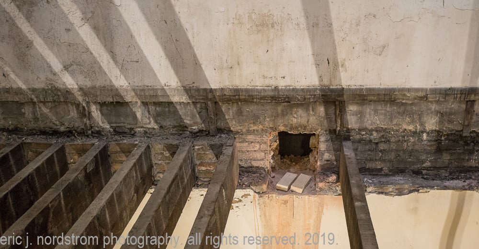
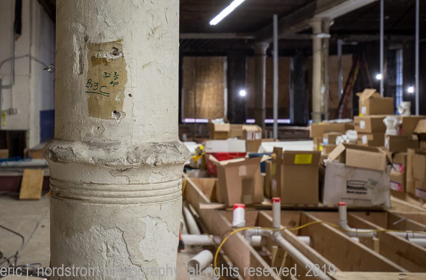
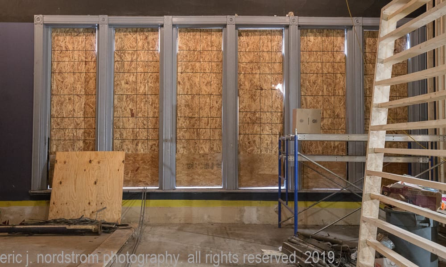
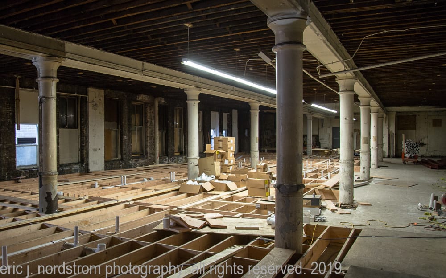
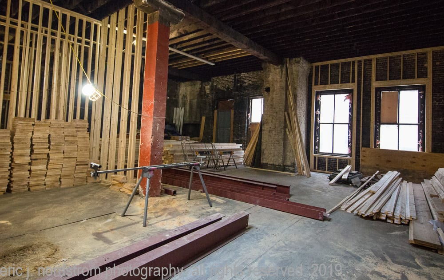
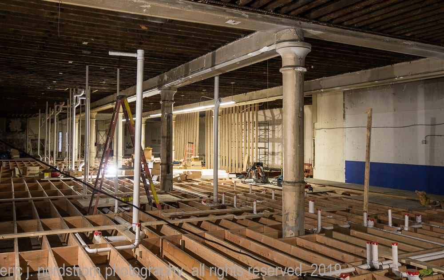
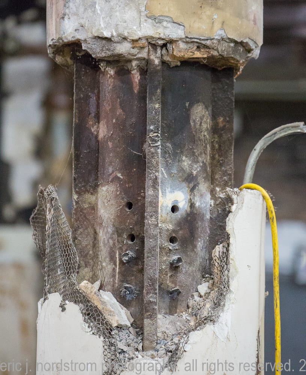
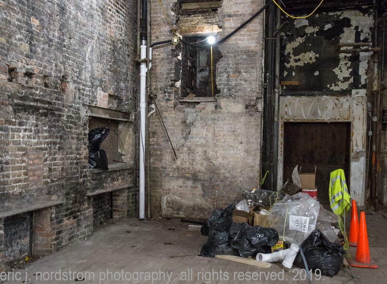
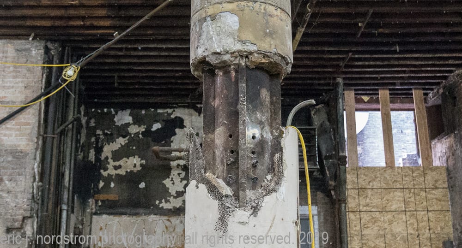
update: shortly after completing my photographic survey of the upper floors i noticed the prairie style leaded art glass windows that were added in 1908 when the storefront and lobby were altered to accommodate a drugstore or pharmacy, where partially exposed behind a wall added in the 1950's when the lobby was last altered. images of this discovery are found below.

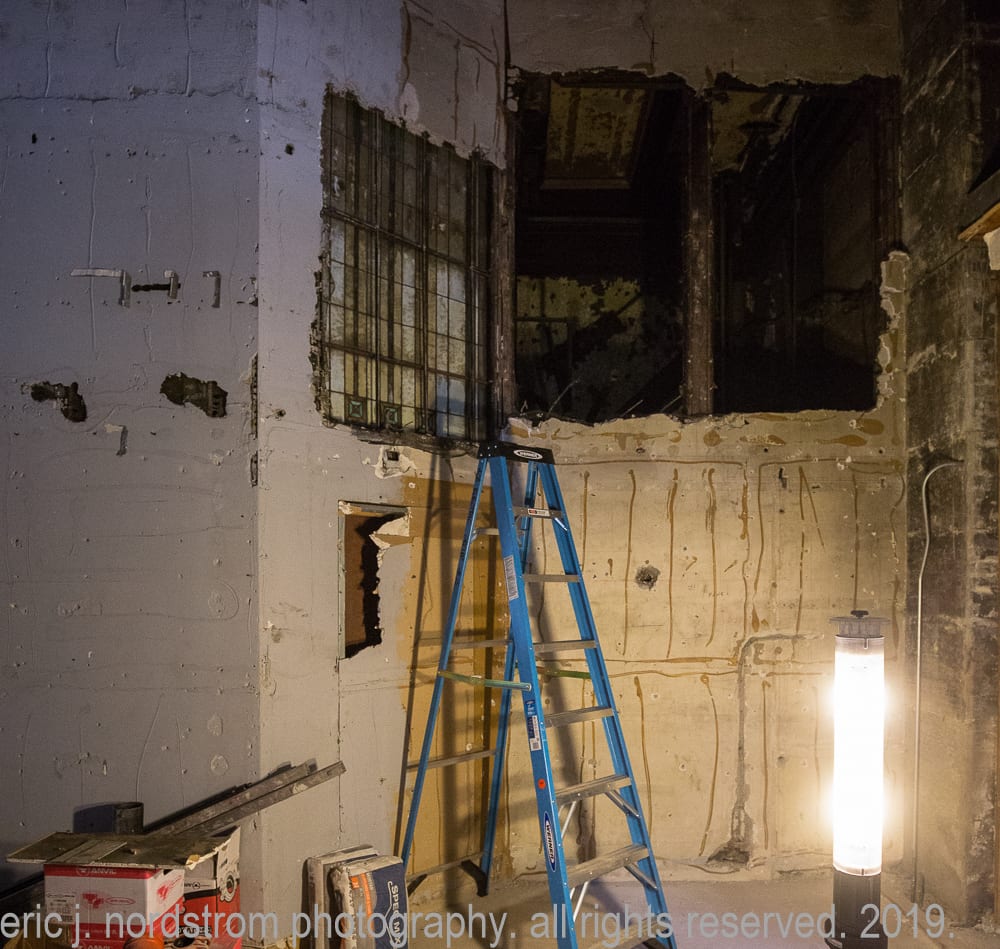
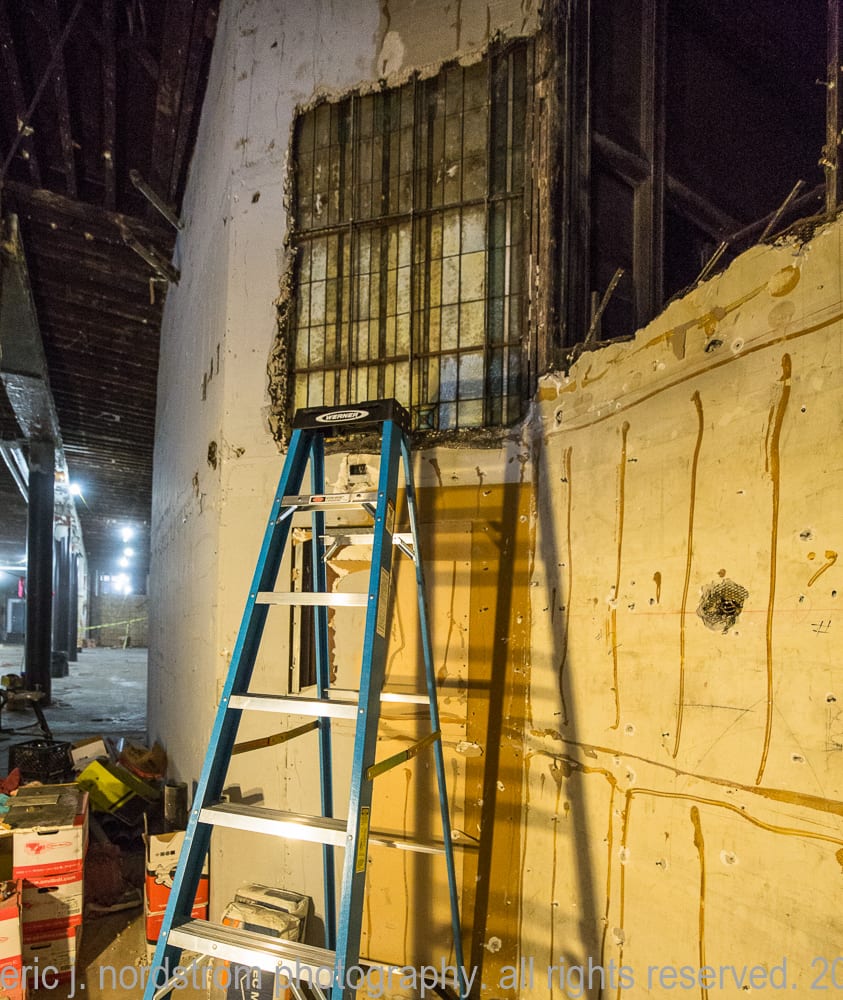
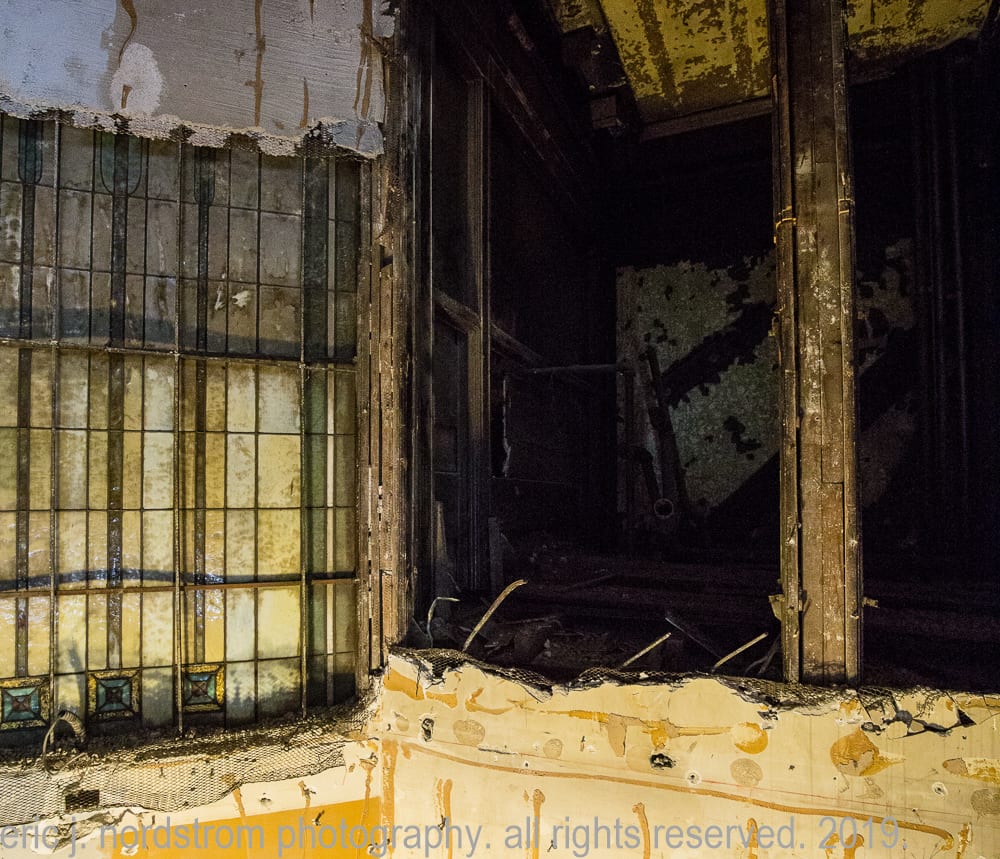
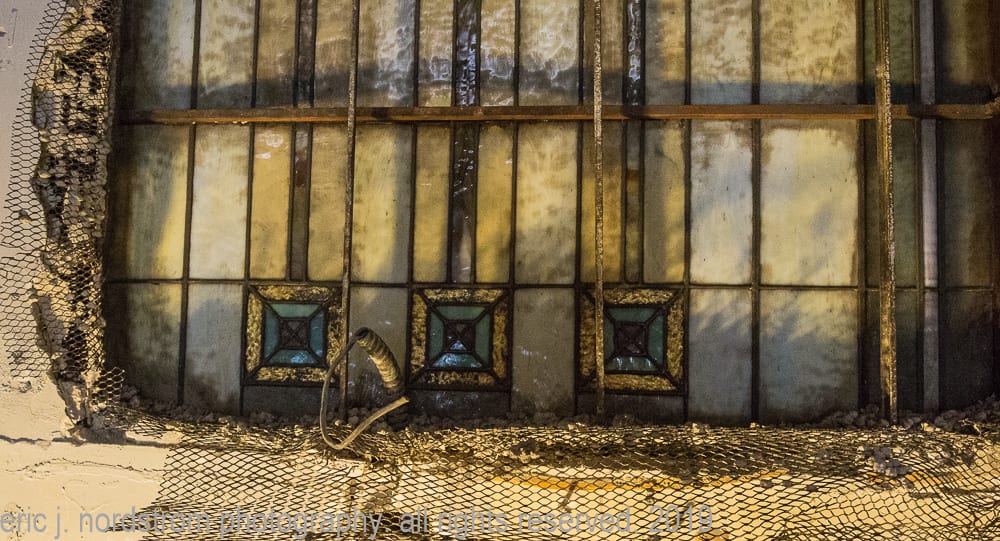
further reading:
This entry was posted in , Miscellaneous, Bldg. 51, Events & Announcements, Featured Posts & Bldg. 51 Feed on October 29 2019 by Eric
WORDLWIDE SHIPPING
If required, please contact an Urban Remains sales associate.
NEW PRODUCTS DAILY
Check back daily as we are constantly adding new products.
PREMIUM SUPPORT
We're here to help answer any question. Contact us anytime!
SALES & PROMOTIONS
Join our newsletter to get the latest information
























