images from ongoing photographic study of residential prairie school architecture in oak park, river forest and riverside
This entry was posted on December 16 2019 by Eric
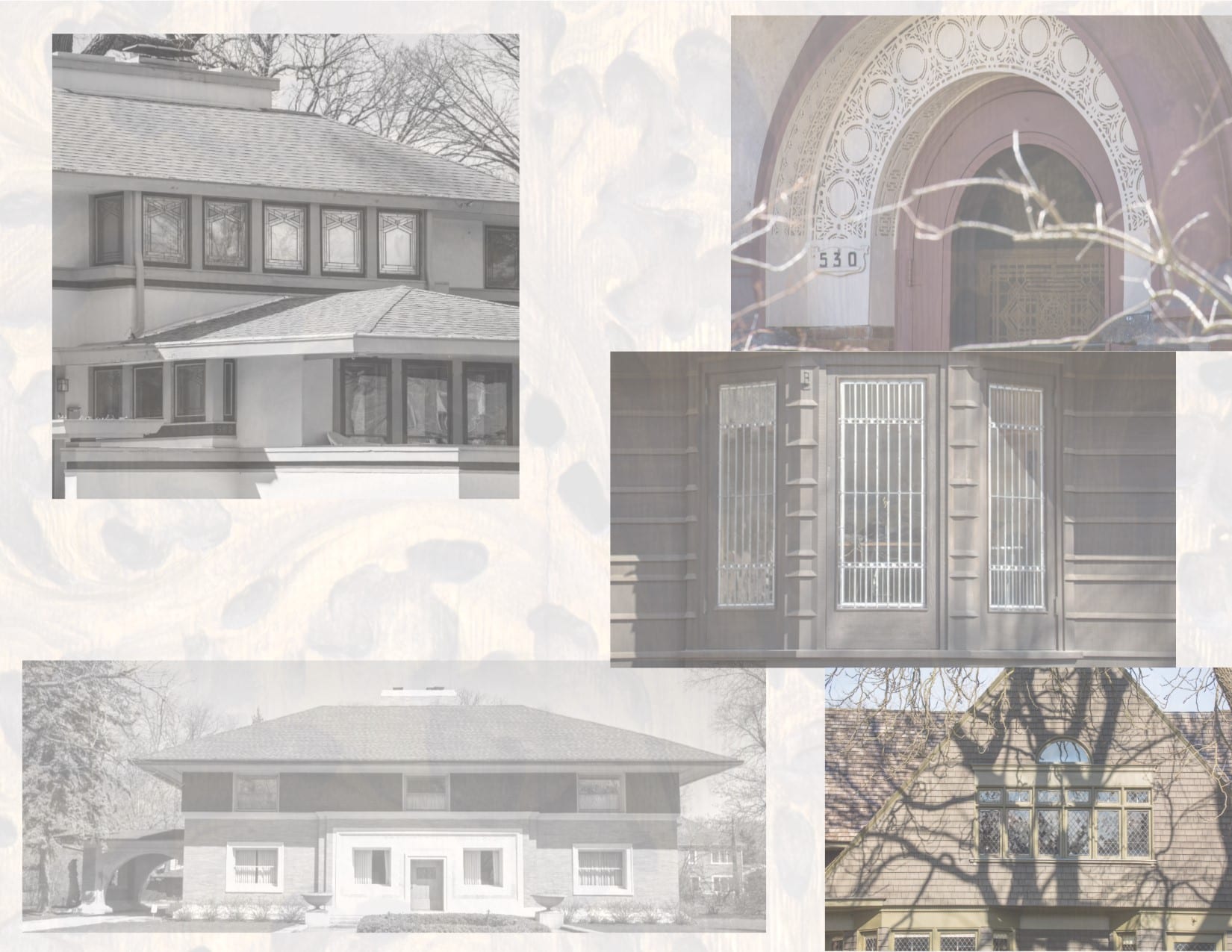
a selection of images of 19th and early 20th century exterior residential prairie school architecture located in and around oak park, river forest and riverside. the majority of the images from this ongoing study focus on the ornamentation designed by notable chicago architects william drummond, frank lloyd wright, pond and pond, and purcell and elsmlie. i've taken nearly four thousand images between buildings in oak park and river forest within the past year, with only a small fraction completed for the bldg. 51 archive. i will be posting additional images when time permits.
the reddish-orange speckled slip glaze terra cotta ornament adorning riverside's 3-story central school (main building), completed in 1897, is outside the scope of residential, but i decided to include it since the terra cotta ornament is unique and visually striking.
the richardsonian romanesque style school building was designed by architect charles whittlesey, a former draftsman of louis sullivan and designer of adler and sullivan's transportation building (1893). the terra cotta ornament was executed by the northwestern terra cotta company, chicago, ills.
william winslow house:
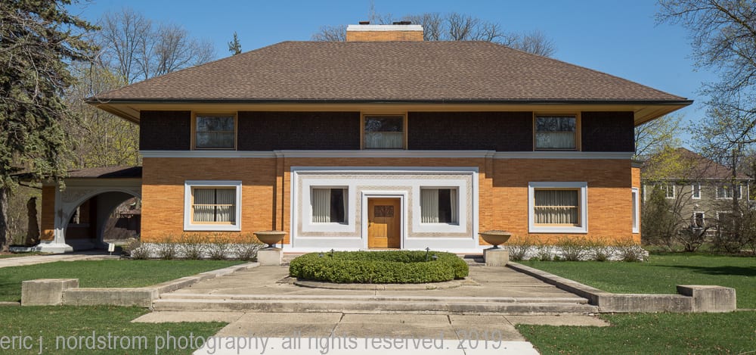
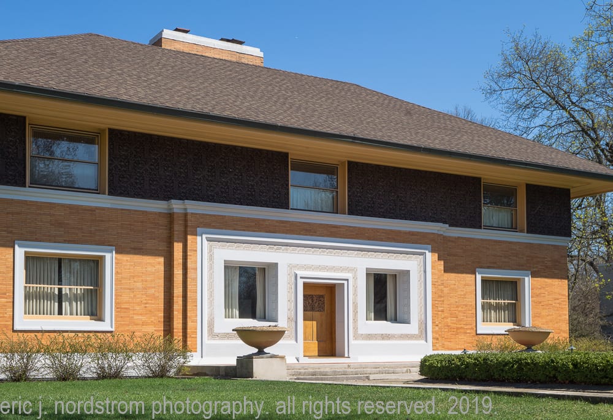
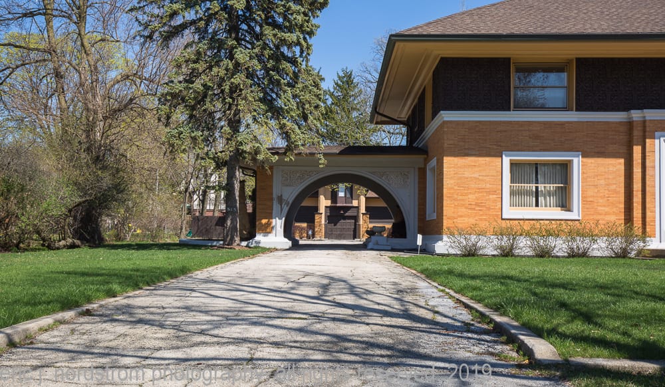
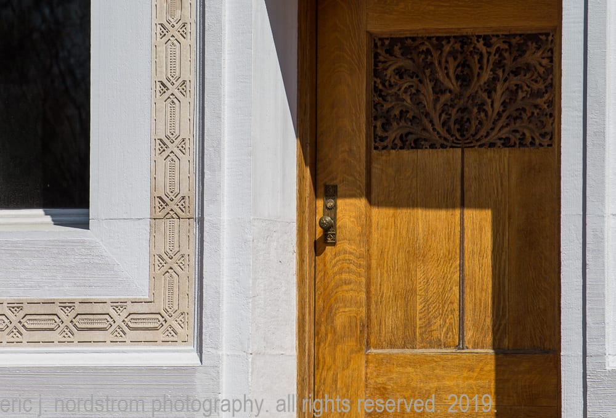
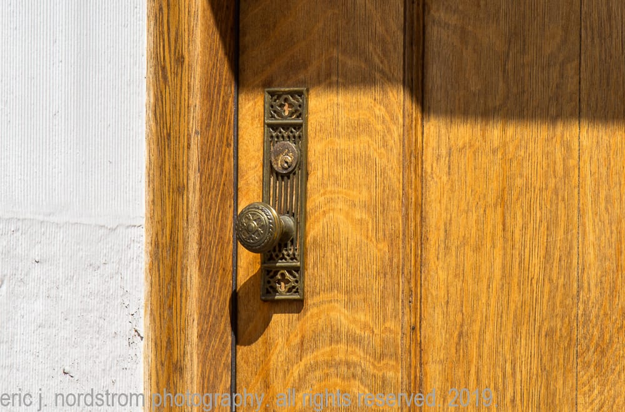
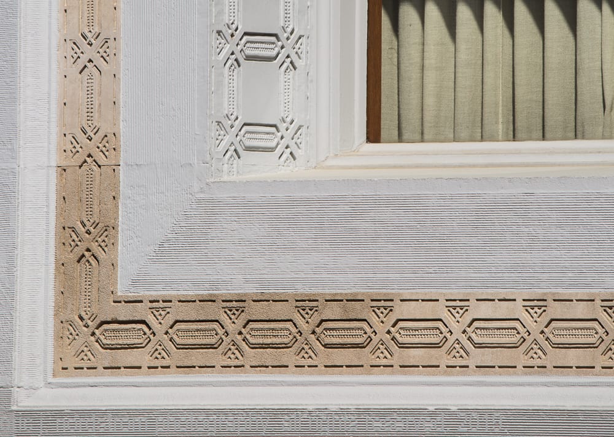
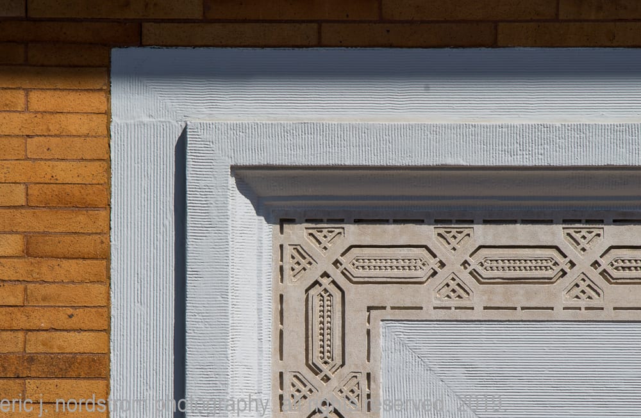
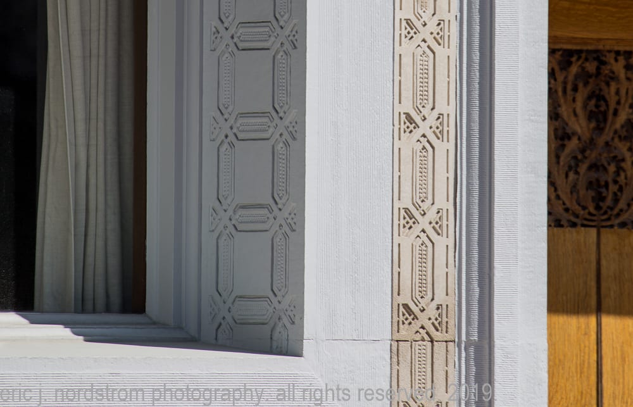
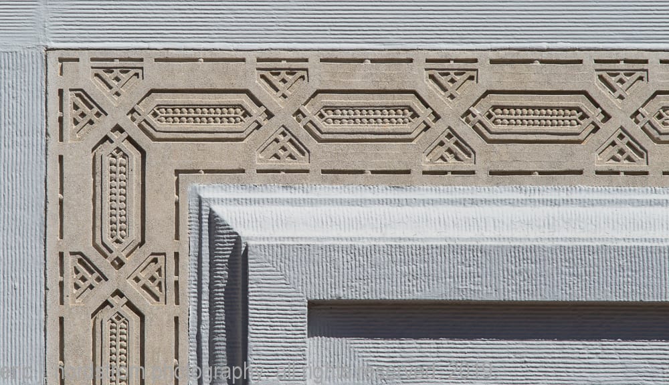
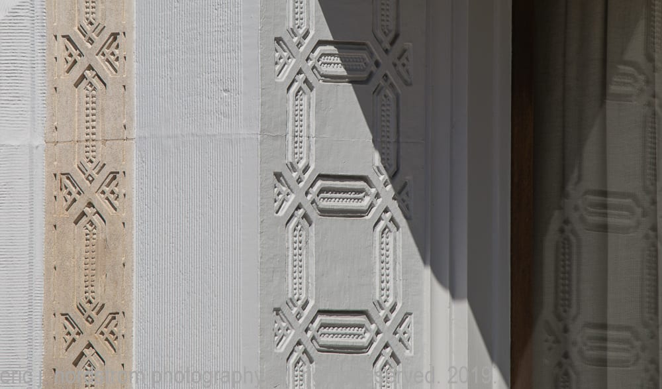
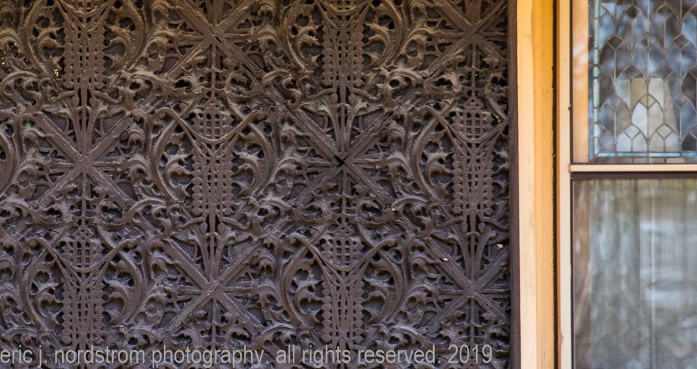
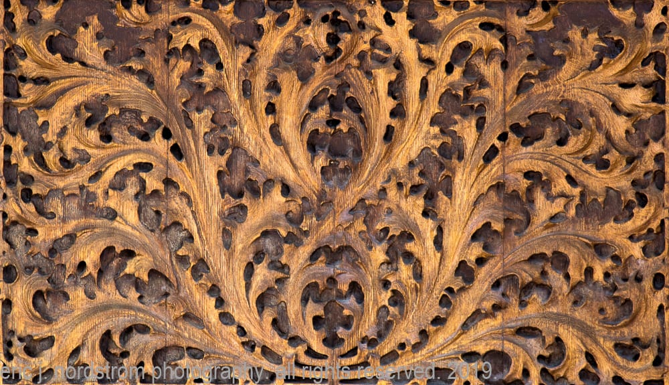
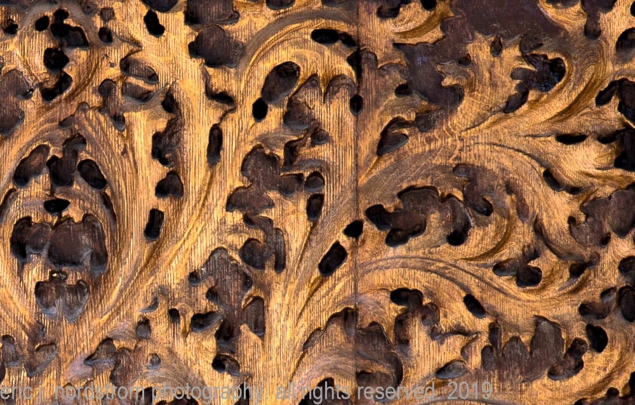
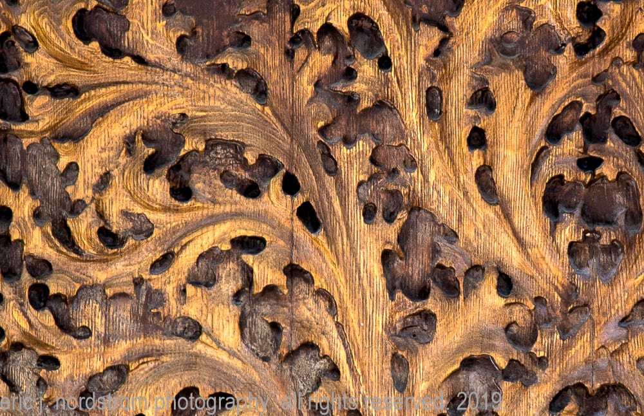
frank lloyd wright, william drumond, purcell and elsmlie, river forest:
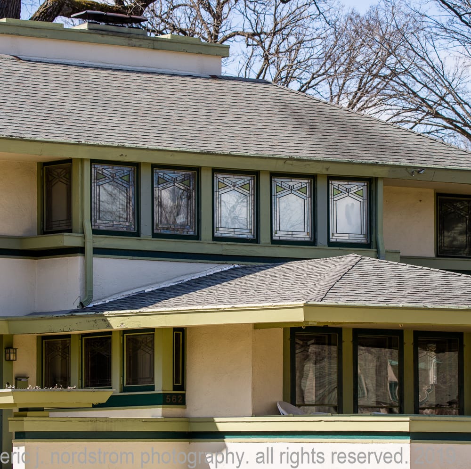
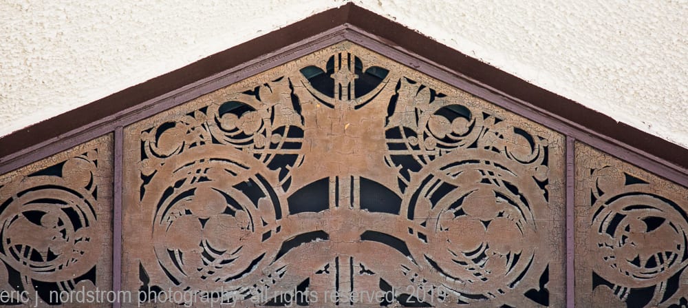
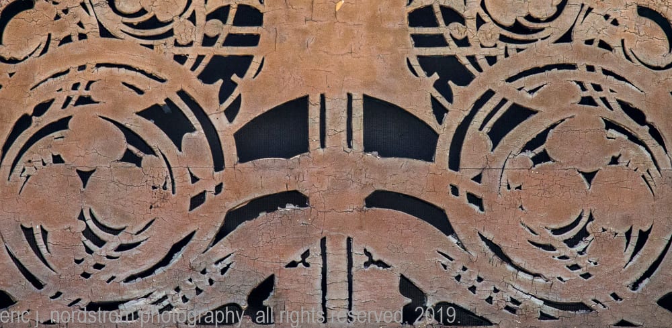
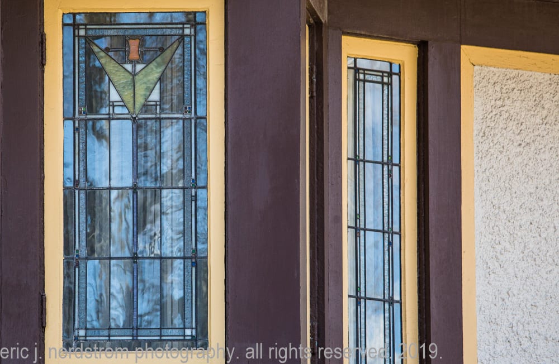
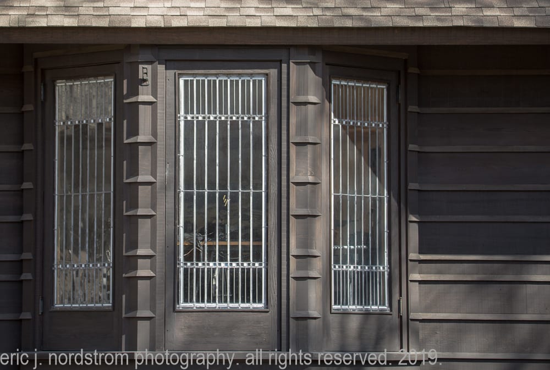
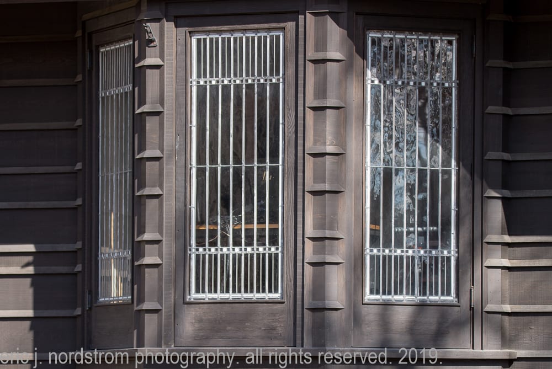
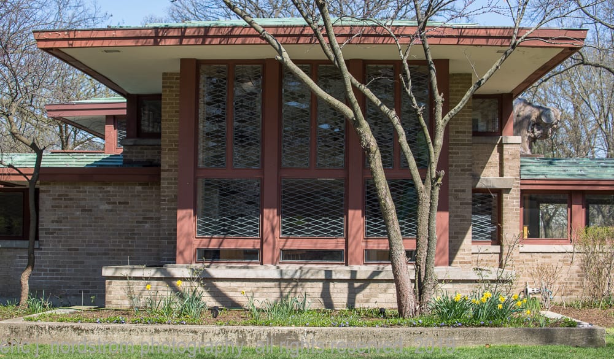
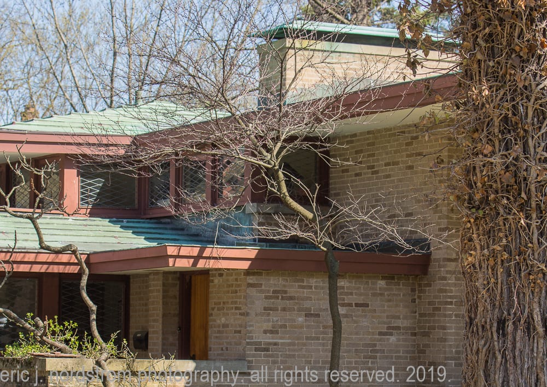
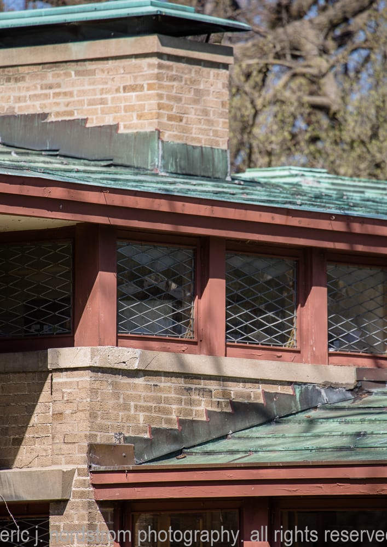
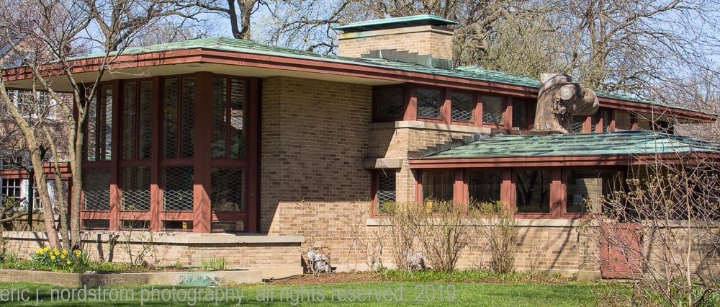
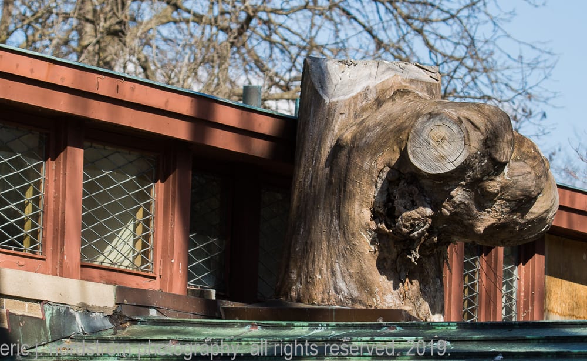
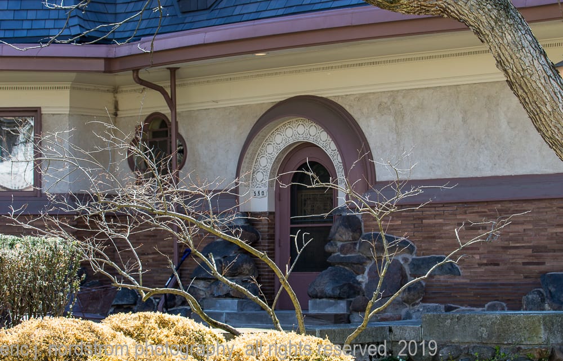
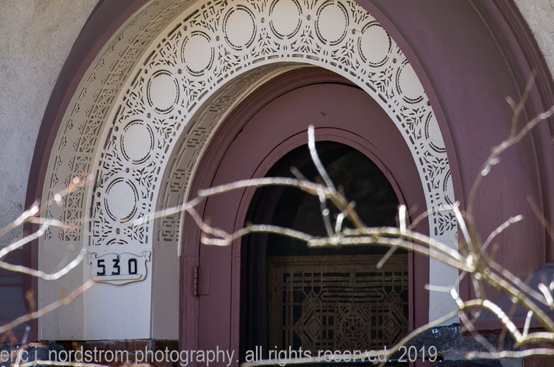
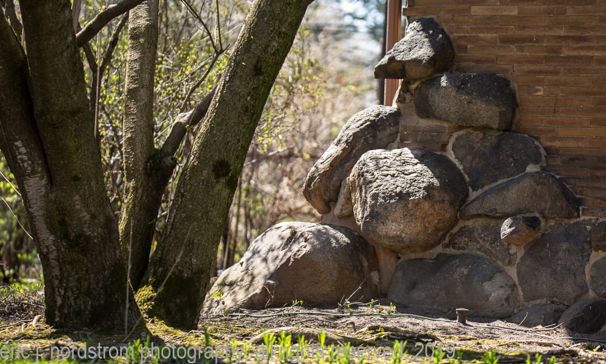
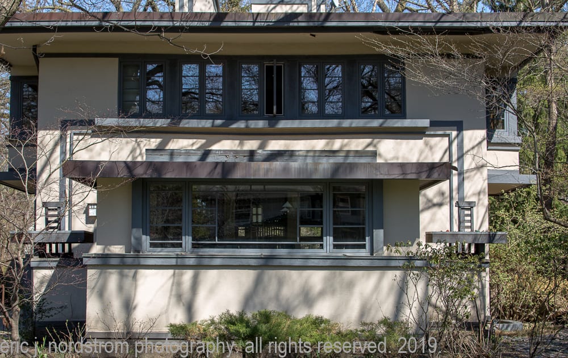
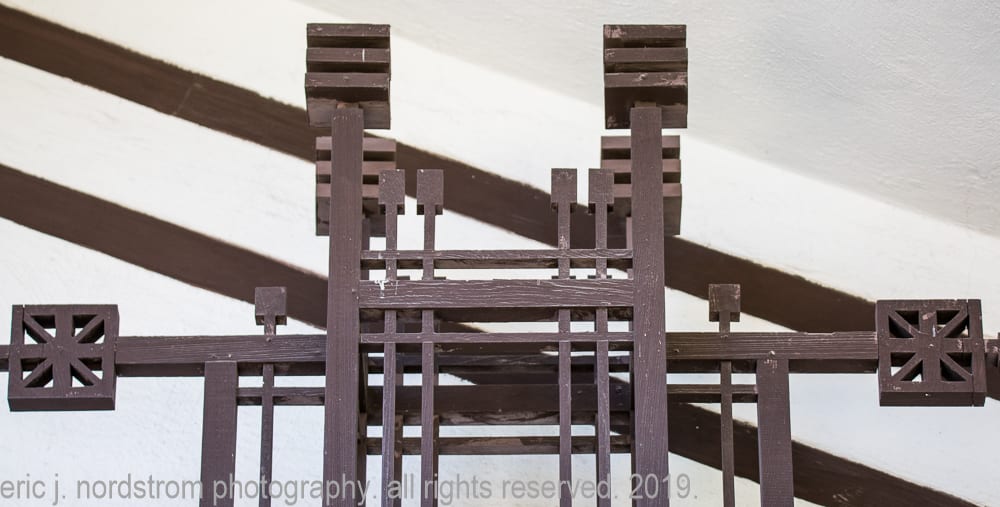
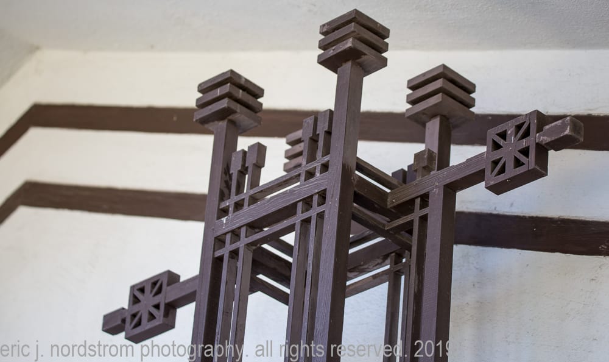
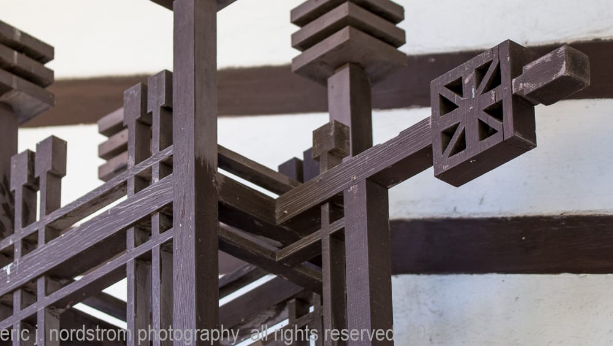
frank lloyd wright, oak park:
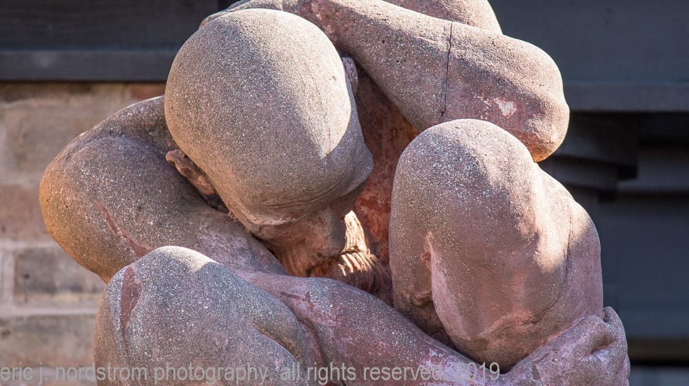
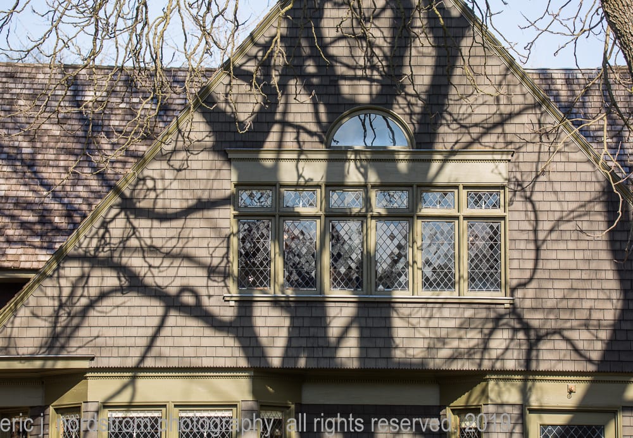
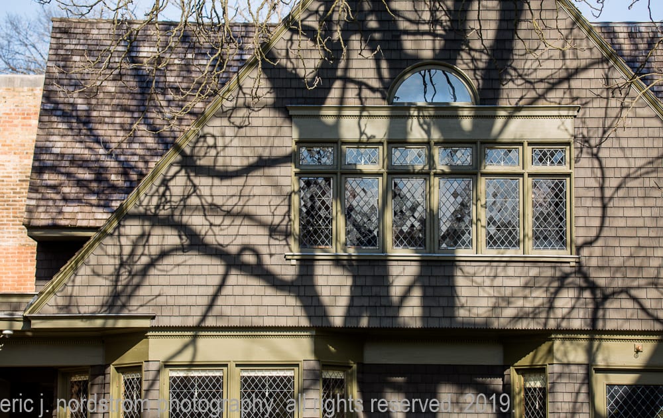
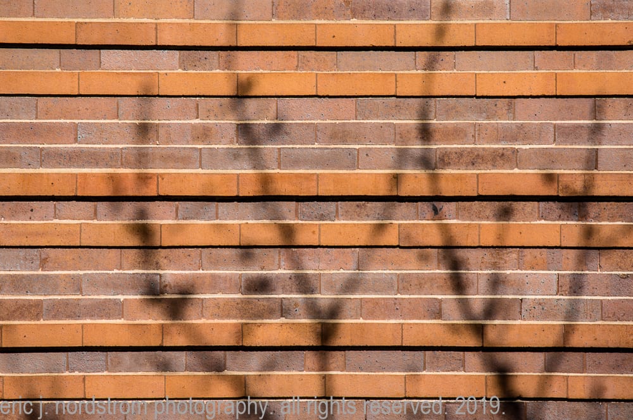
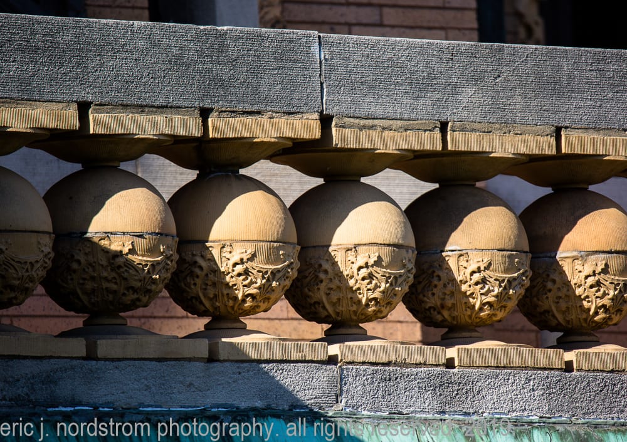
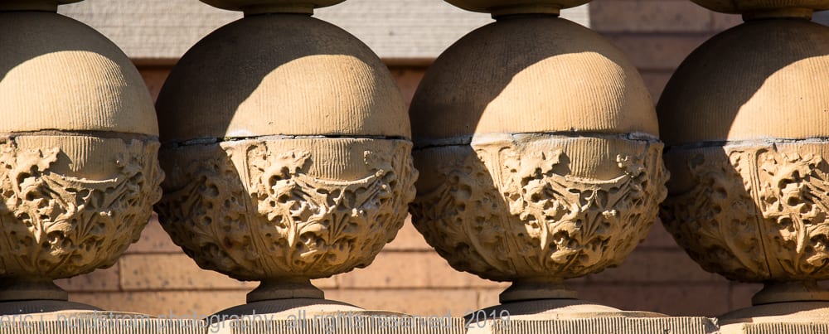
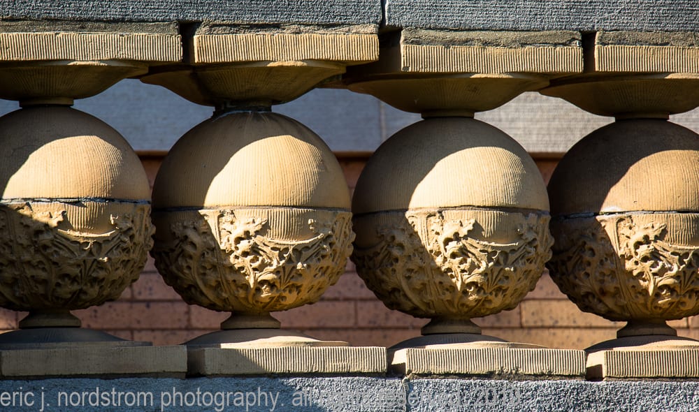
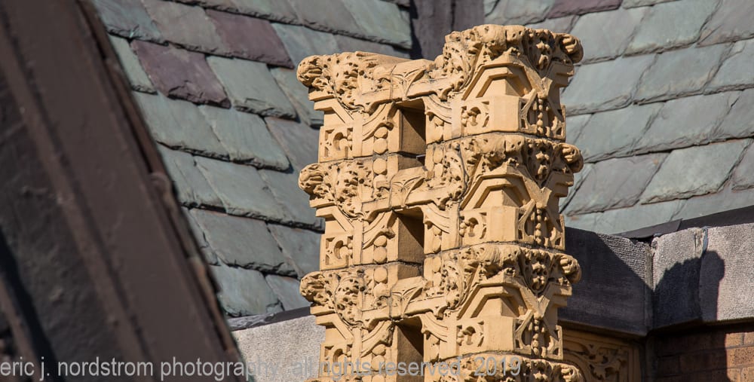
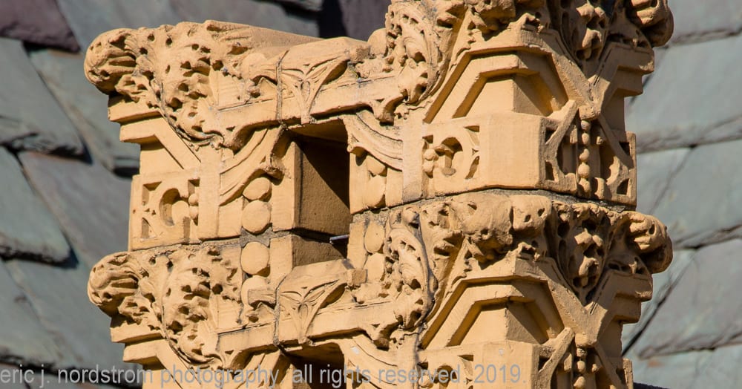
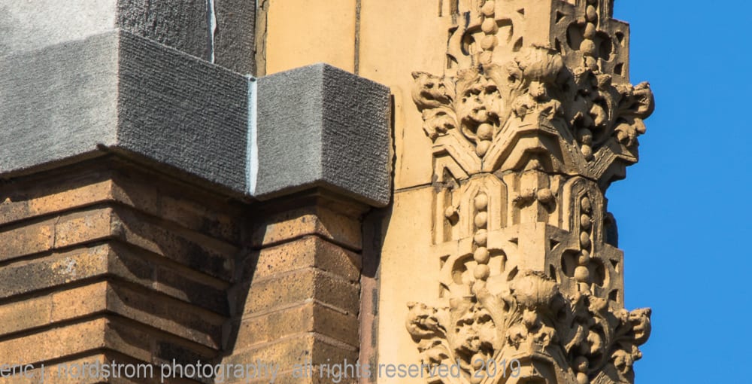
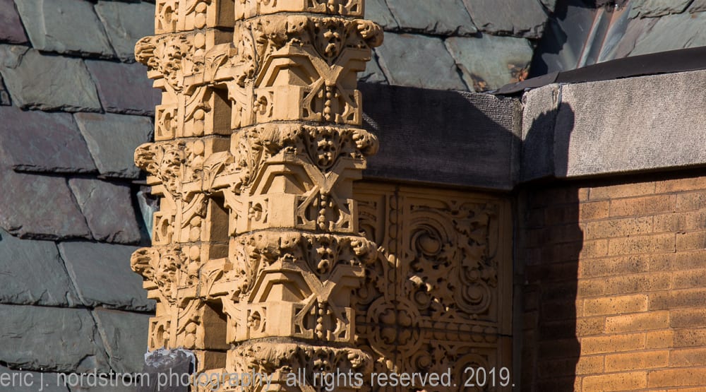
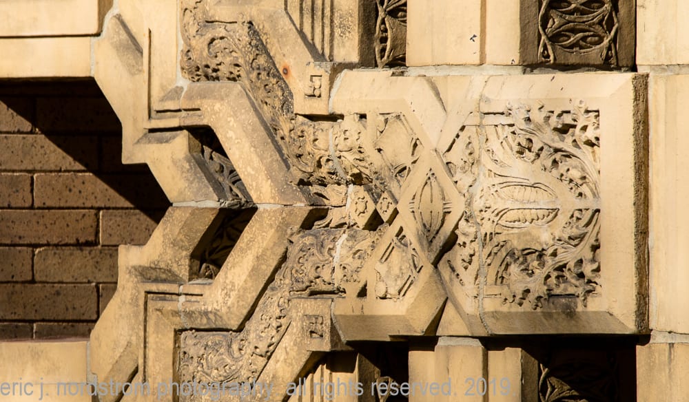
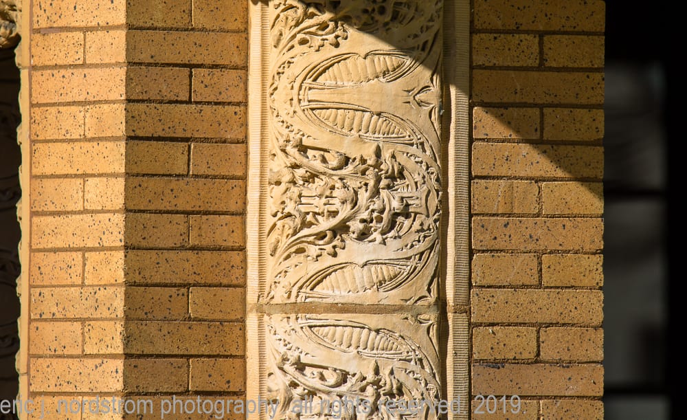
william g. purcell and wife cecily, forest park:
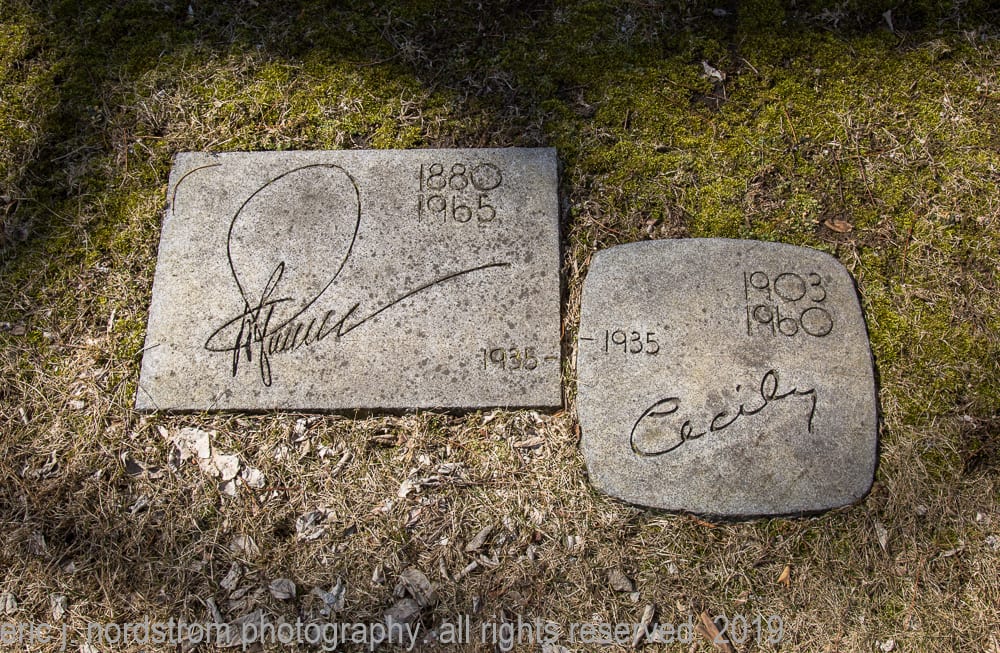
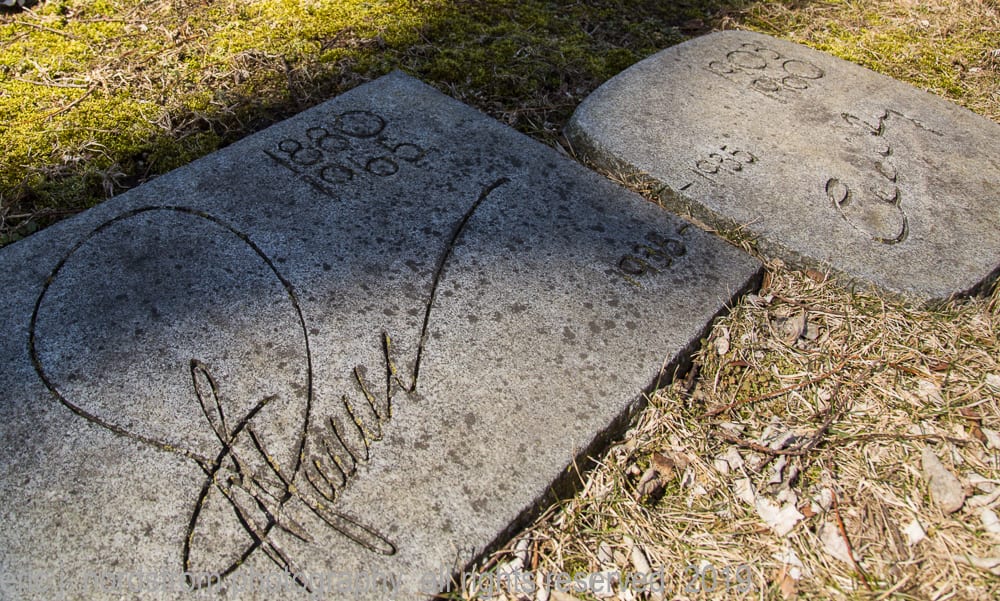
charles whittlesey's central school (1897), river side:
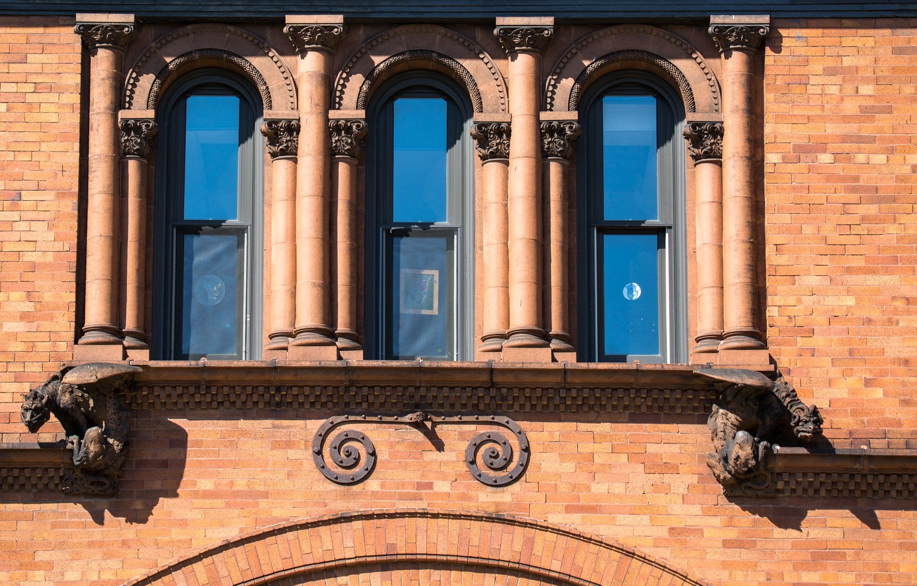
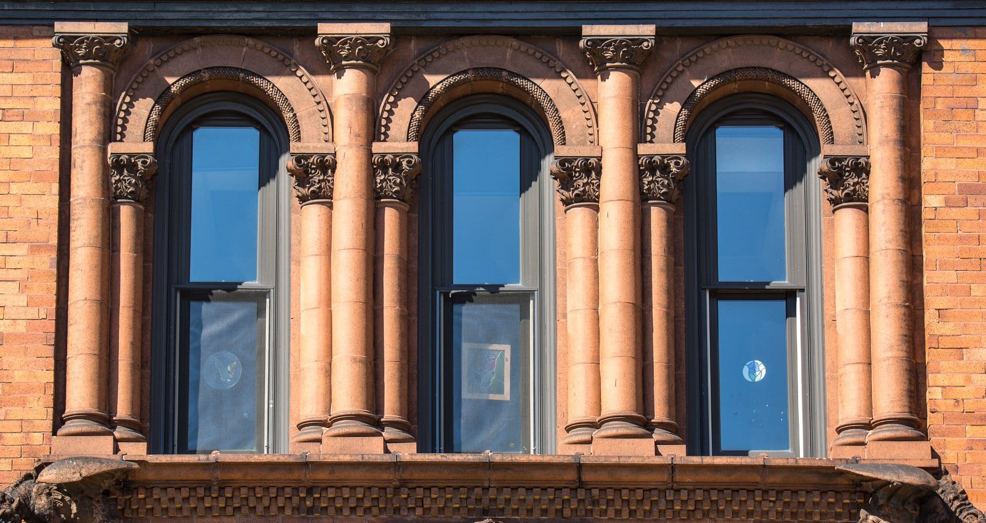
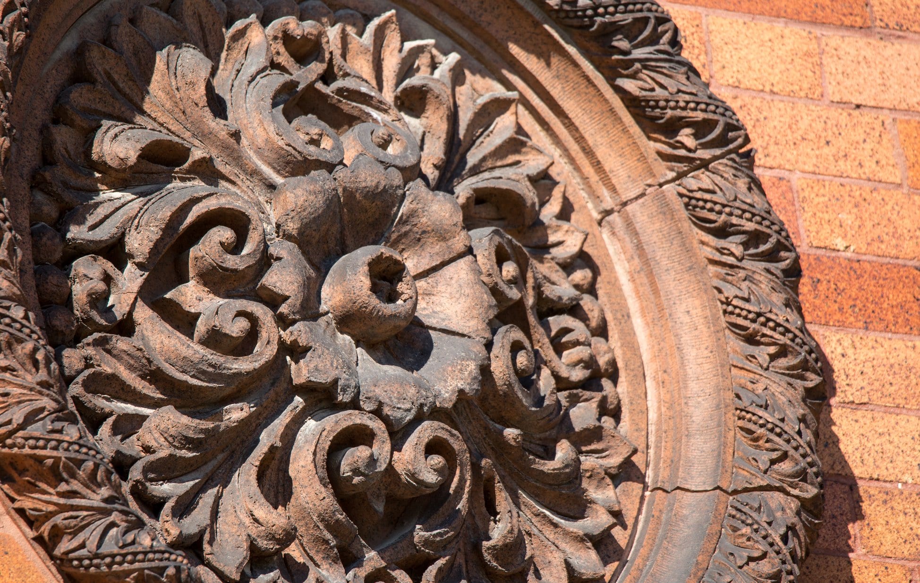
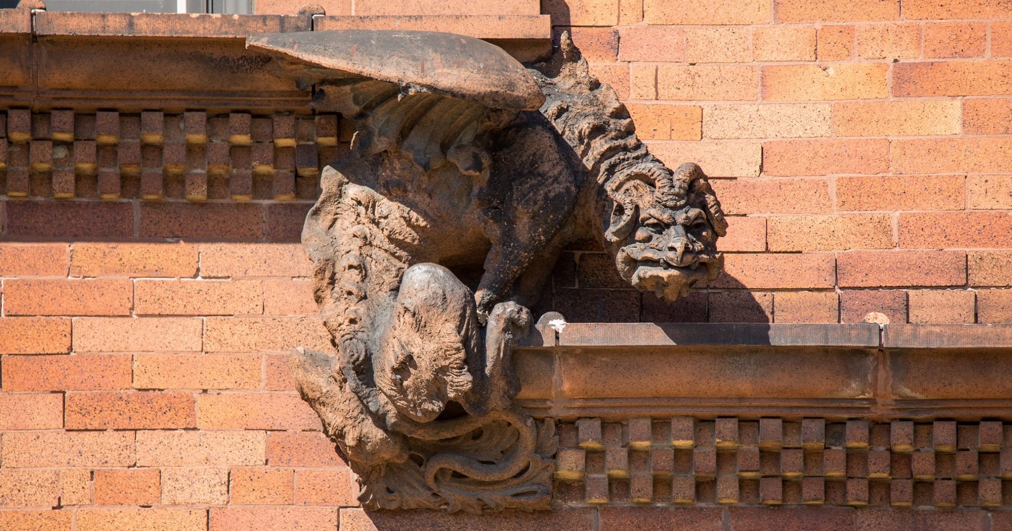
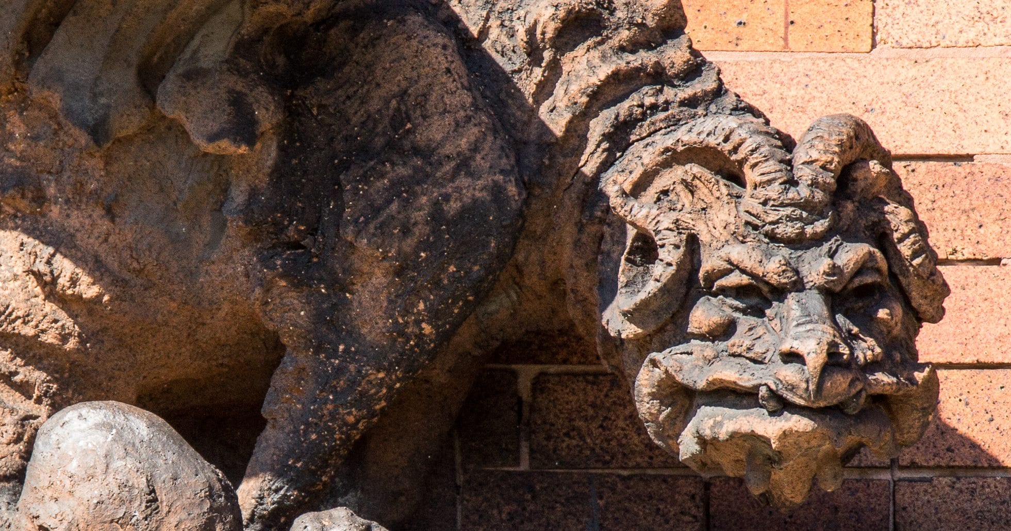
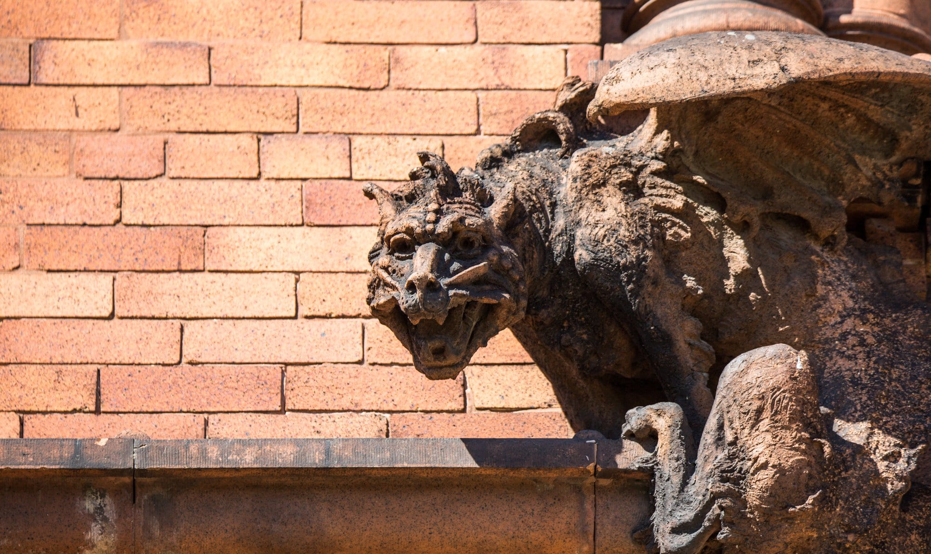
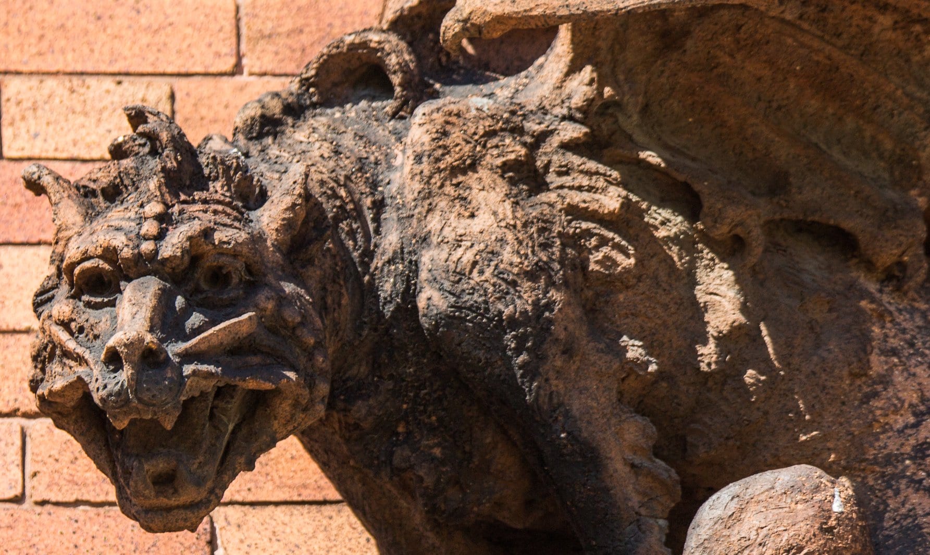
further reading:
This entry was posted in , Miscellaneous, Bldg. 51, Events & Announcements, Featured Posts & Bldg. 51 Feed on December 16 2019 by Eric
WORDLWIDE SHIPPING
If required, please contact an Urban Remains sales associate.
NEW PRODUCTS DAILY
Check back daily as we are constantly adding new products.
PREMIUM SUPPORT
We're here to help answer any question. Contact us anytime!
SALES & PROMOTIONS
Join our newsletter to get the latest information
























