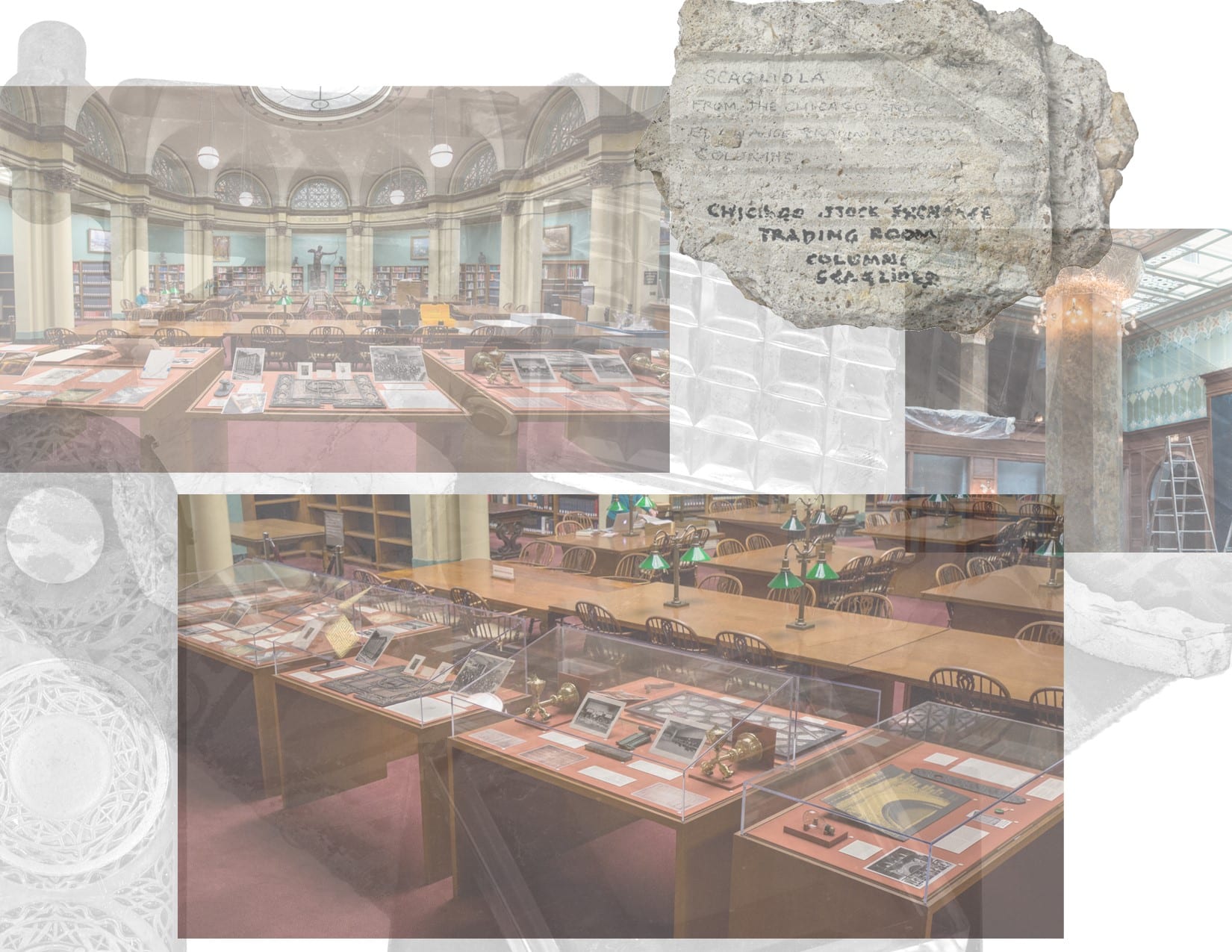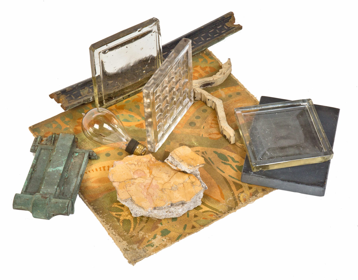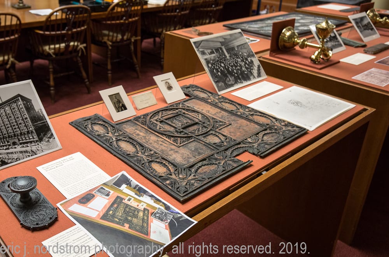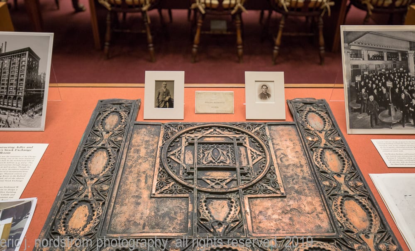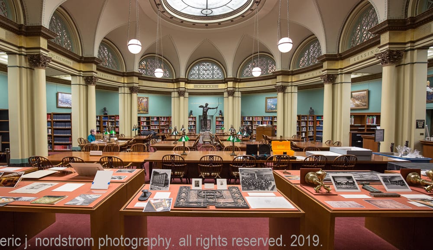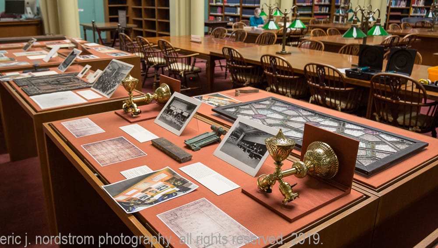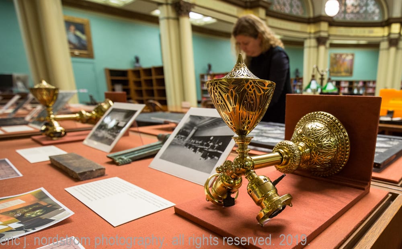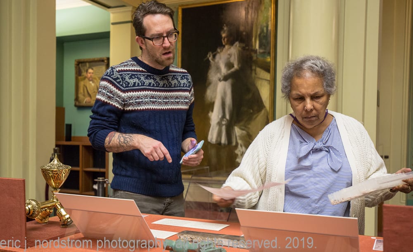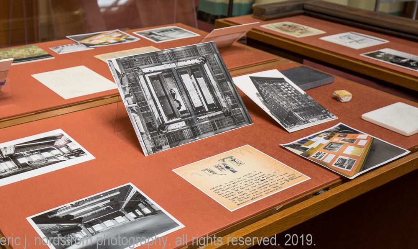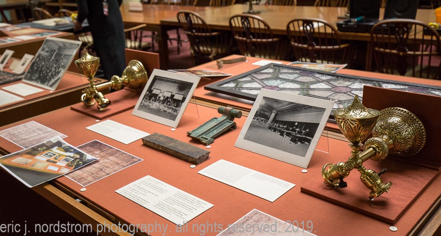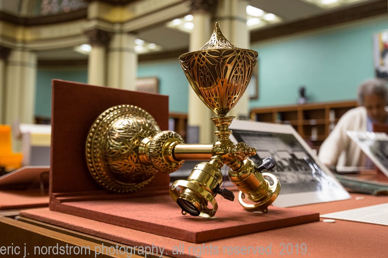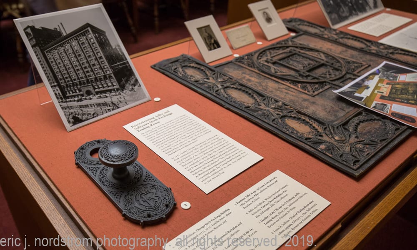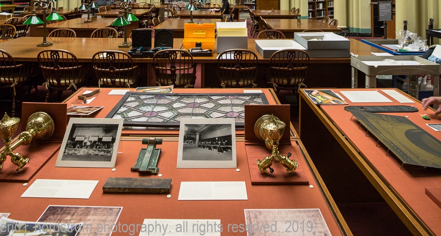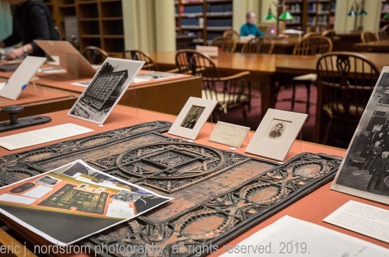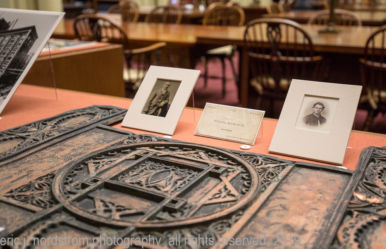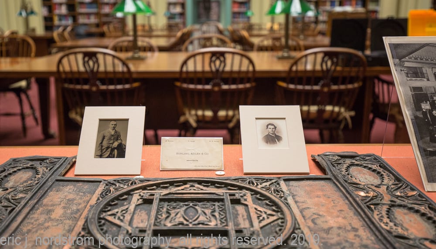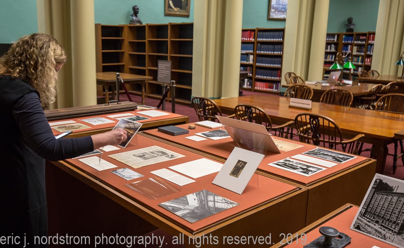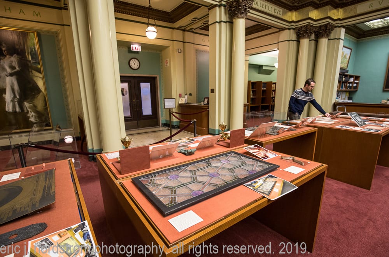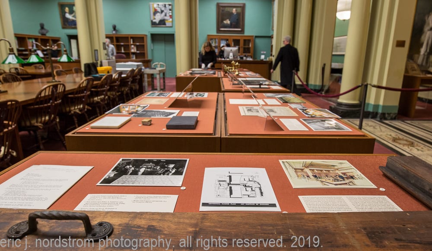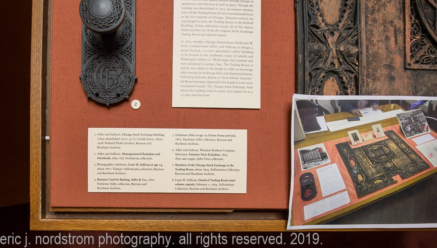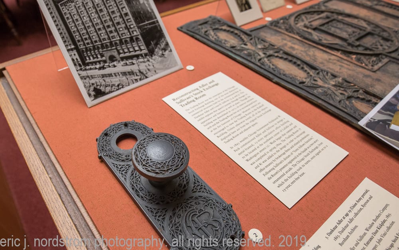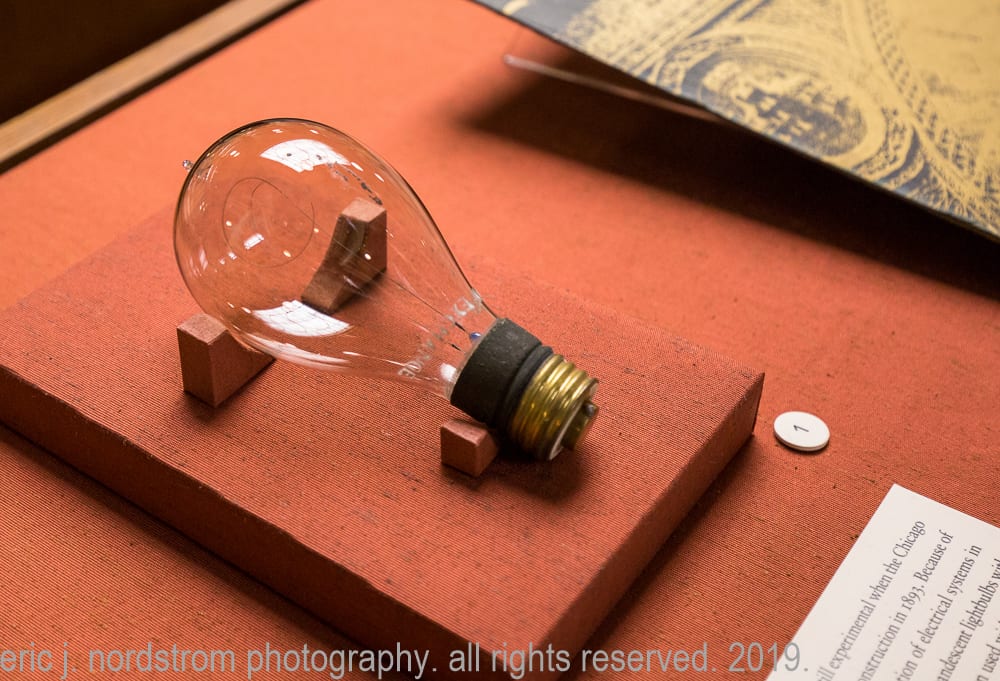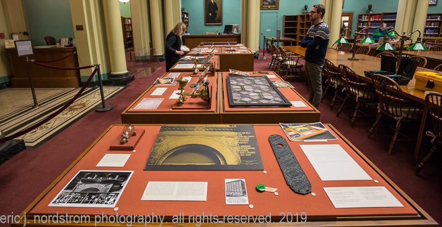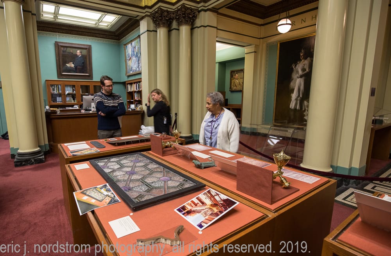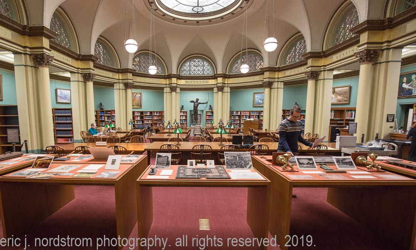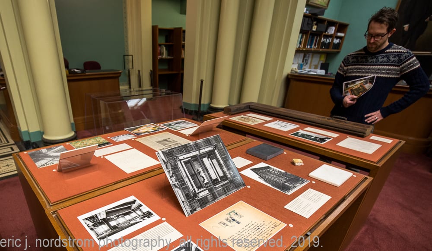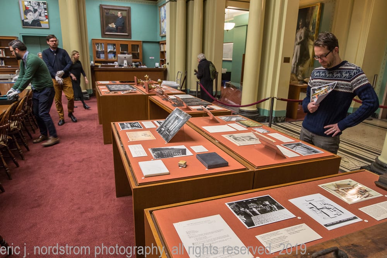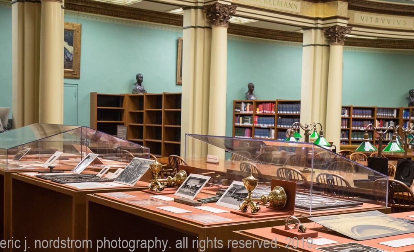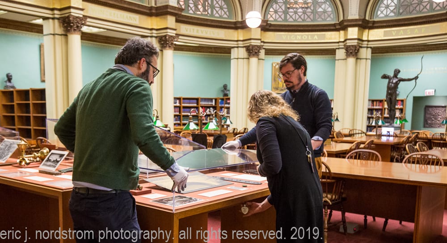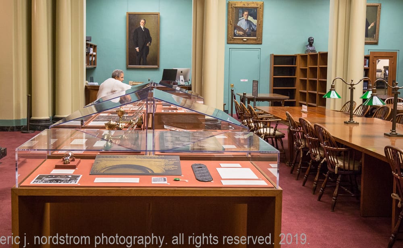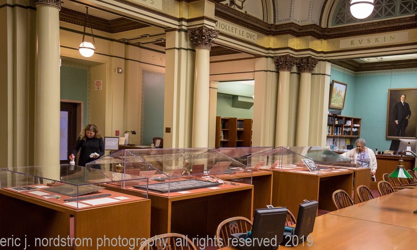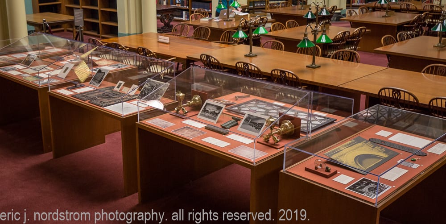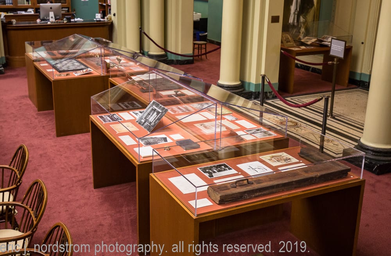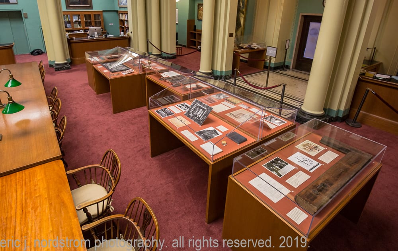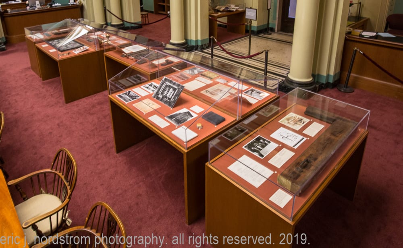–
EXHIBITION
- Ryerson and Burnham Libraries Reading Room
Admission actions
- Buy tickets
- Become a member
-
Exhibitions are free with museum admission.

The Chicago Stock Exchange building was one of the most distinctive commercial structures built by the architecture firm Dankmar Adler and Louis H. Sullivan, and the expansive and ornately decorated Trading Room was its centerpiece. Although the original building was demolished in 1972, its exterior entrance arch and the Trading Room were preserved and reconstructed at the Art Institute of Chicago for generations to come. This exhibition traces the Trading Room’s journey to the Art Institute through architectural fragments along with press accounts, photographs, building plans, and correspondence. With these rich resources drawn from the Ryerson and Burnham Archives and two private collections, this exhibition tells the full story of the design, construction, remodeling, demolition, salvage operations, and eventual reconstruction of the space.
Visitors to this exhibition are also encouraged to view the reconstructed Trading Room, located on the east side of the museum near gallery 144. The entire room is treated as a work of art documenting Adler and Sullivan’s innovations in structure and style that are characteristic of the Chicago School of Architecture.

