a photographic study of h.h. richardson's sever hall exterior east facade architectural ornament
This entry was posted on December 29 2019 by Eric
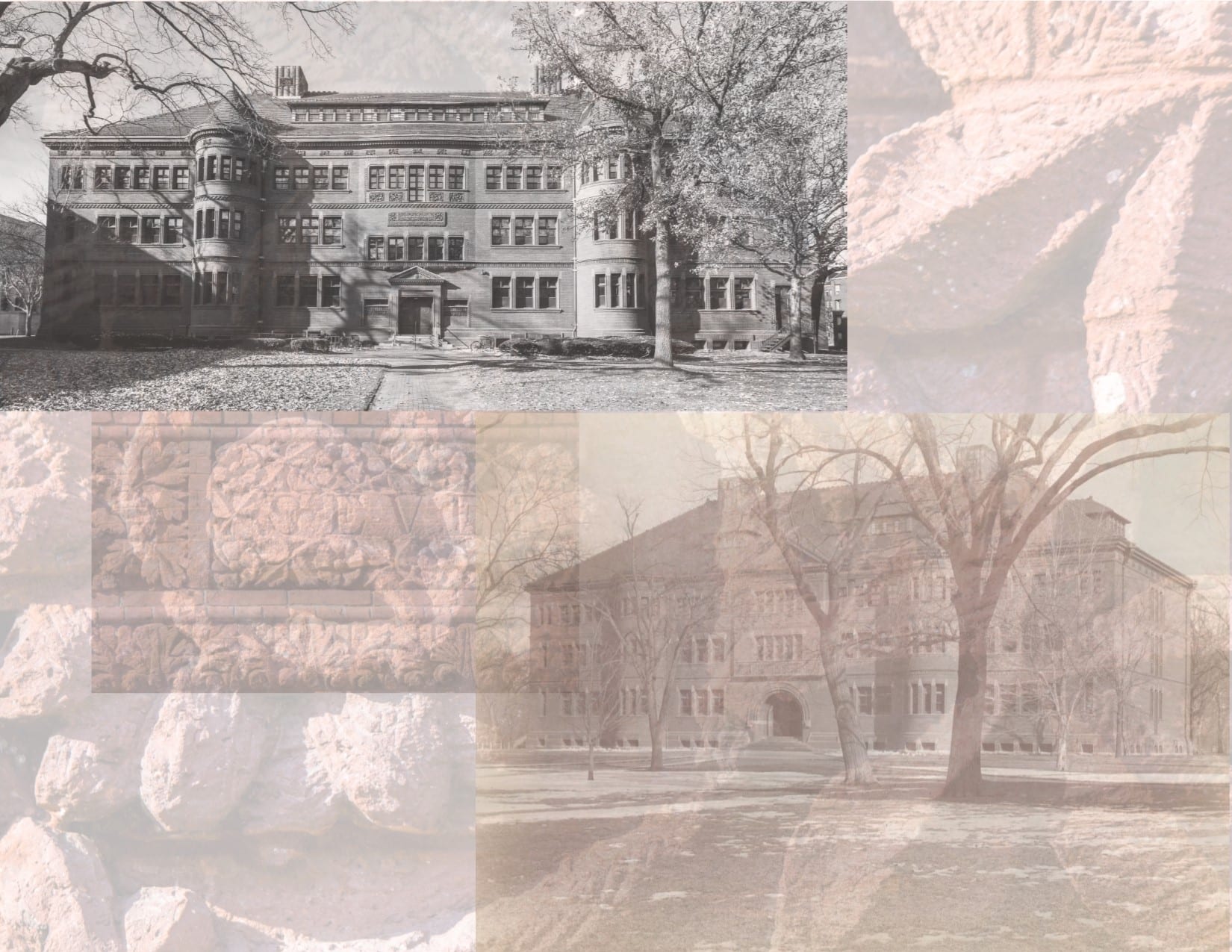
photographic study of h.h. richardson's sever hall (1878-1880) exterior east facade brick ornament adorning east facade. the richly carved brick ornament was likely executed by the peerless brick company, philadelphia, pa. the 3-story building (4th story set within roof) was constructed using nearly 1.3 million bricks, with around 100,000 used for the facade.
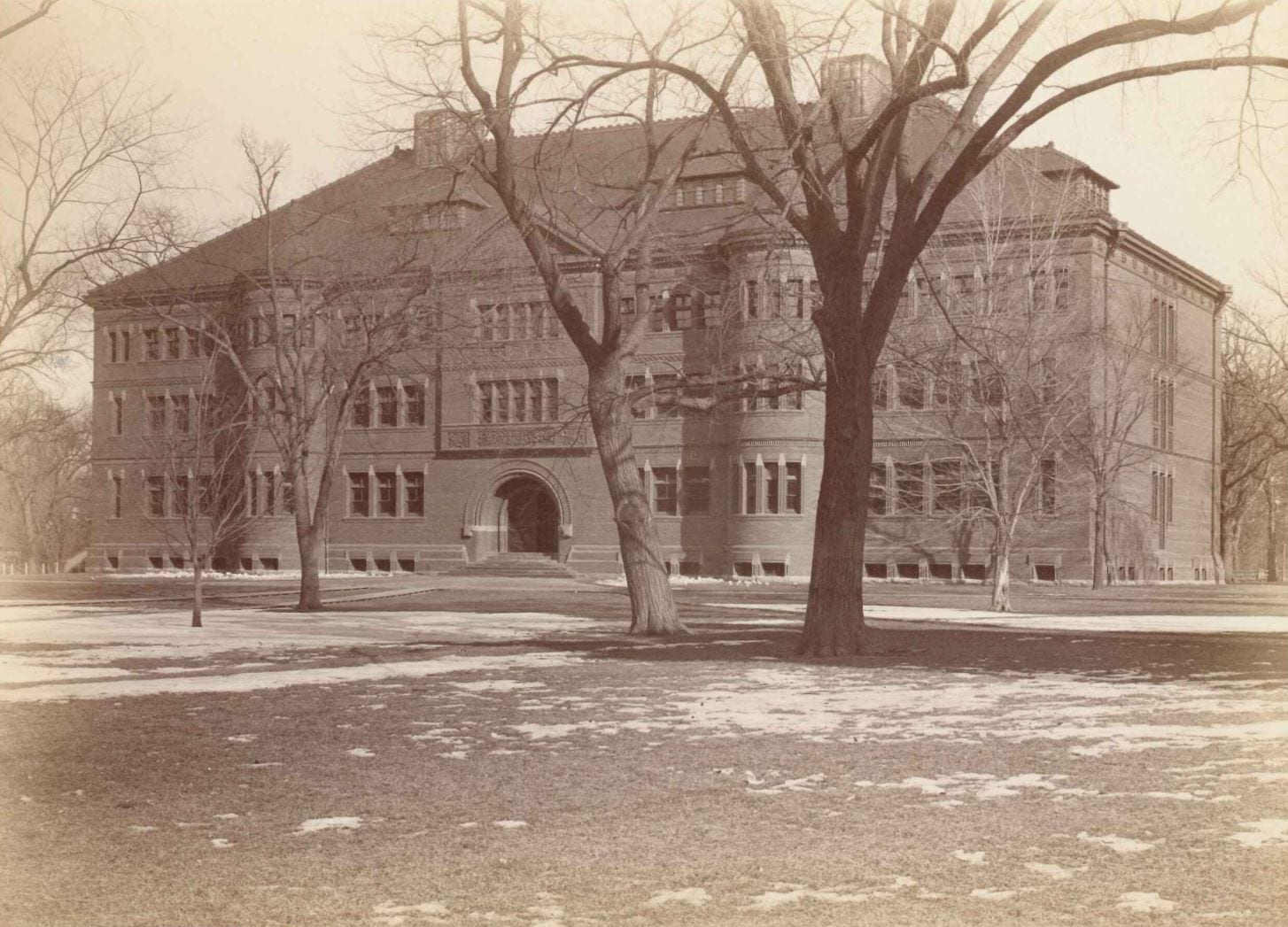
the building's facade ornament, constructed of cut, carved, and molded red brick, represents richardson's interpretation of the romanesque style.
sever hall was made possible at the bequest of anne e.p. sever, widow of james warren sever.
the building has undergone several interior renovations, most notably in 1950 and 1982; the exterior was extensively repaired in 2005.
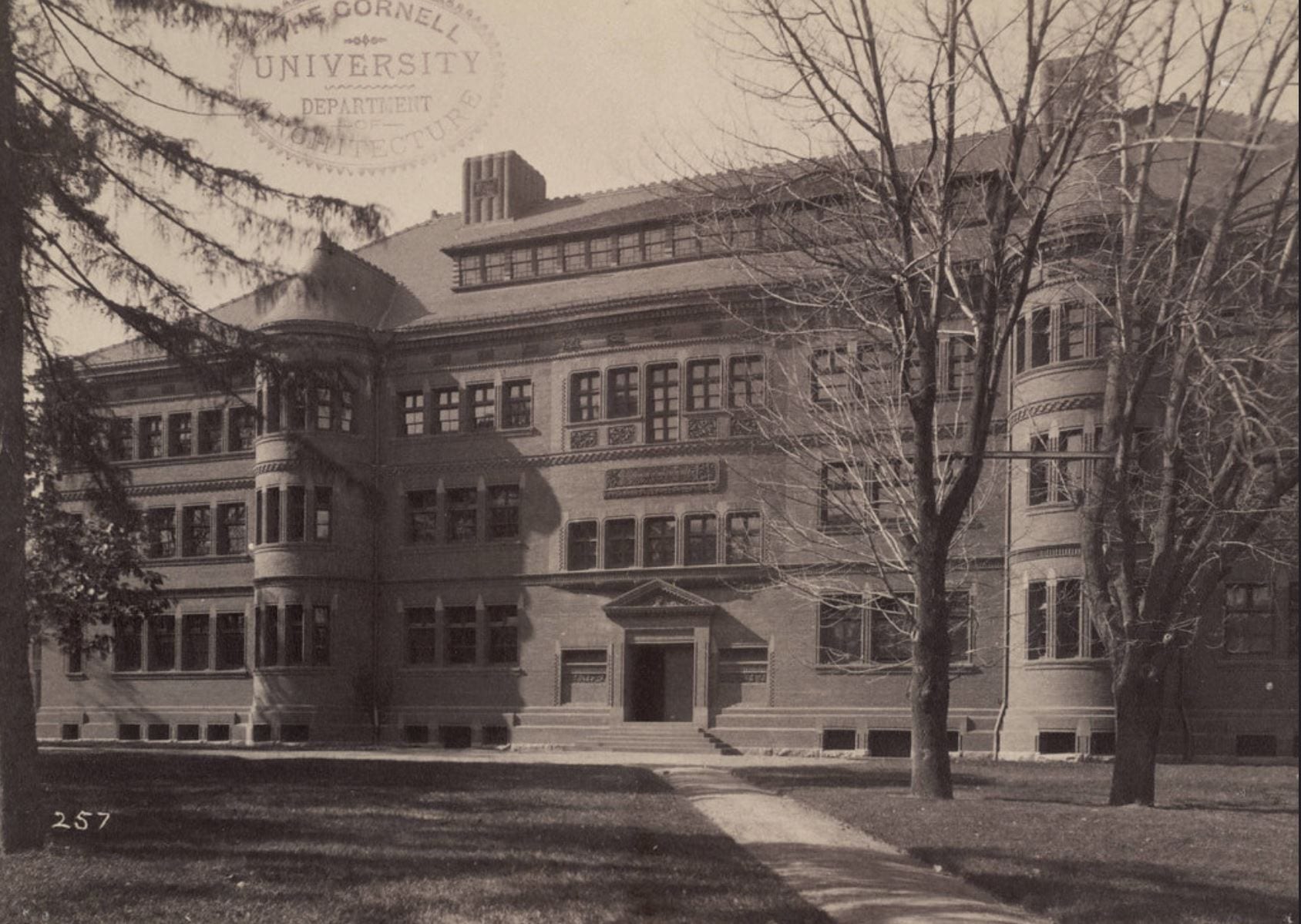
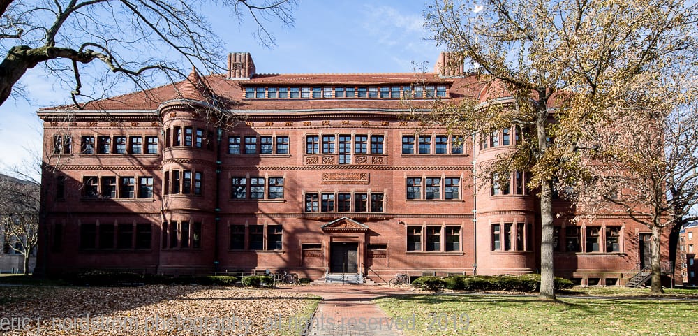
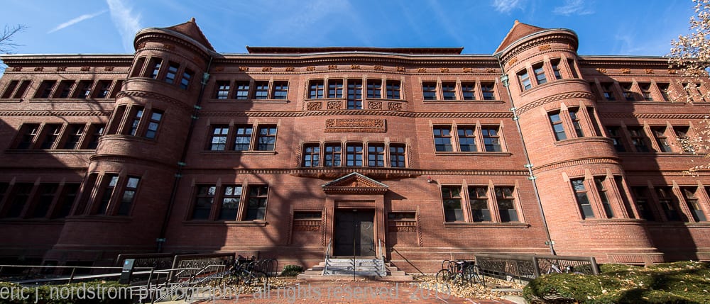
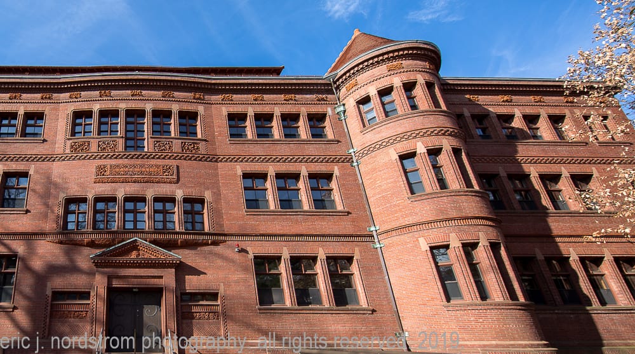
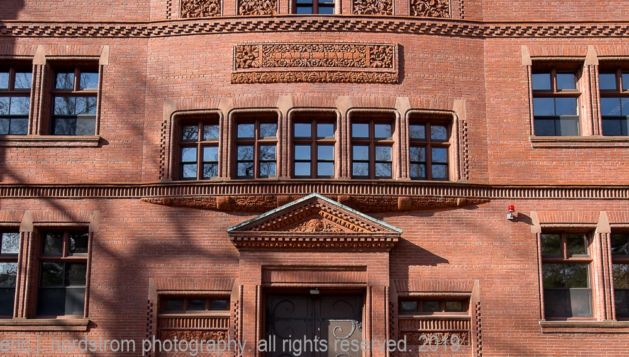
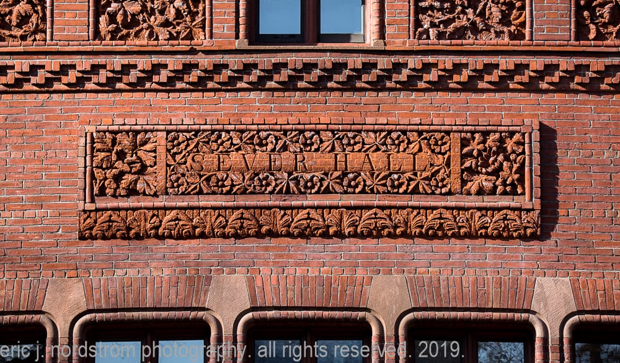
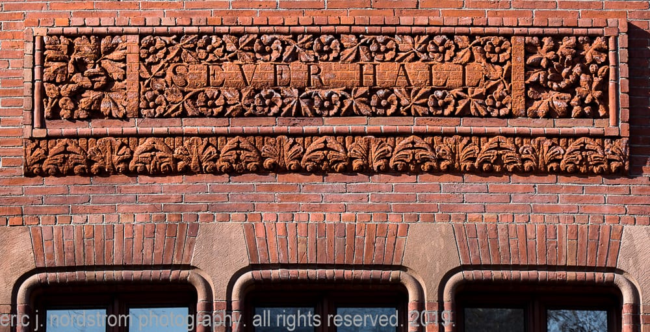
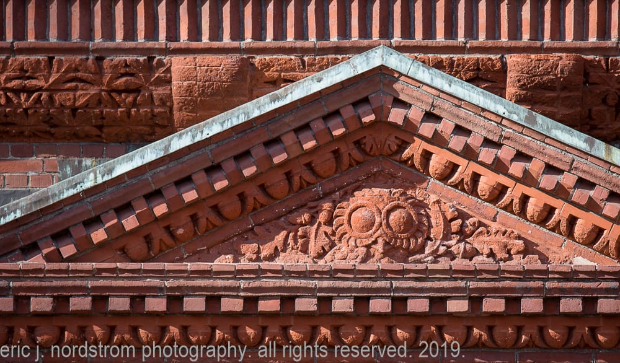
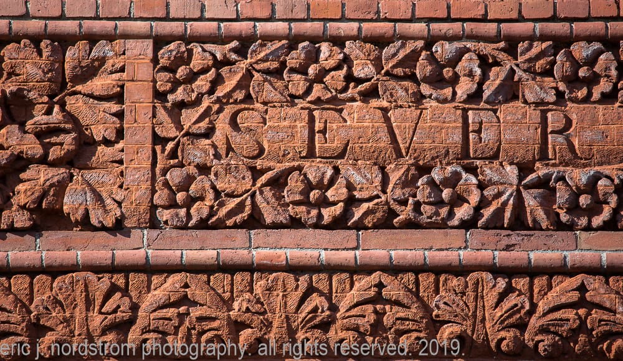
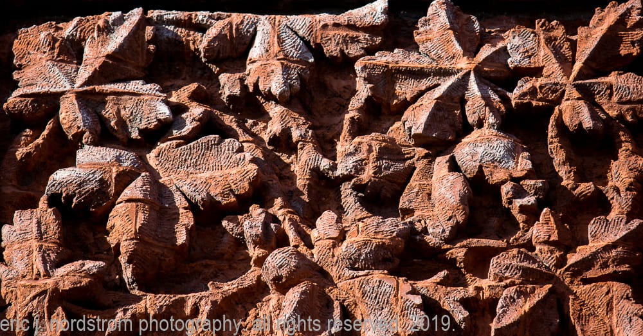
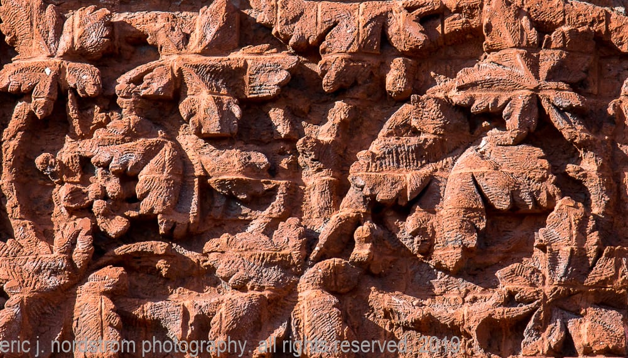
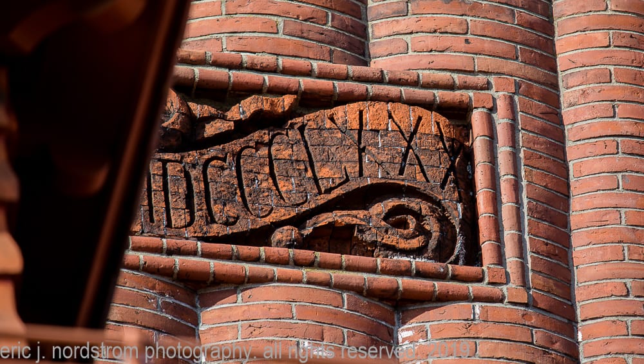
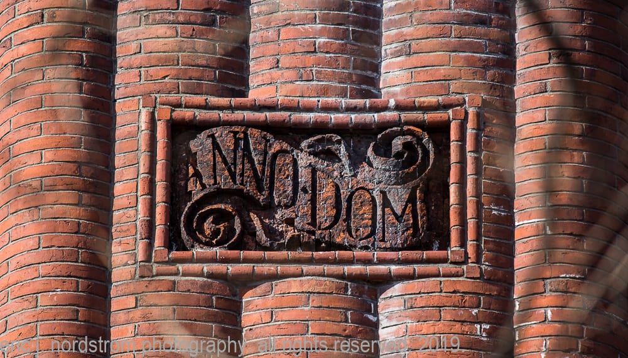
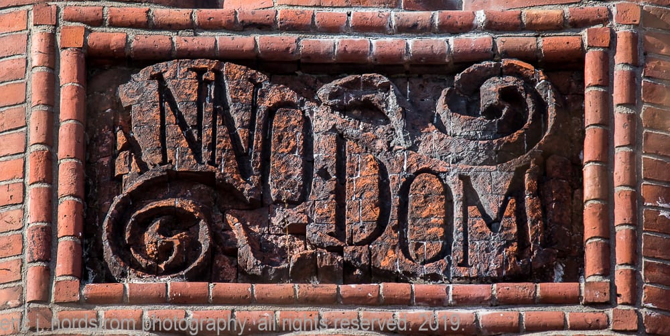
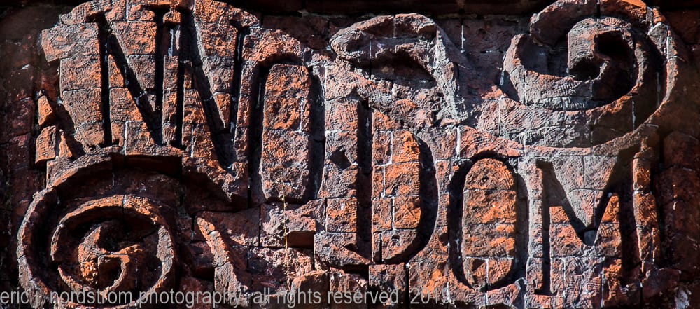
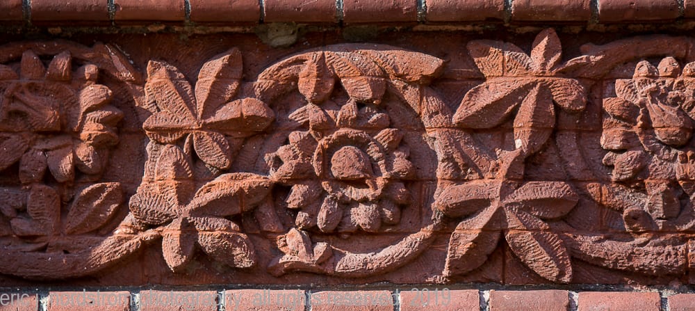
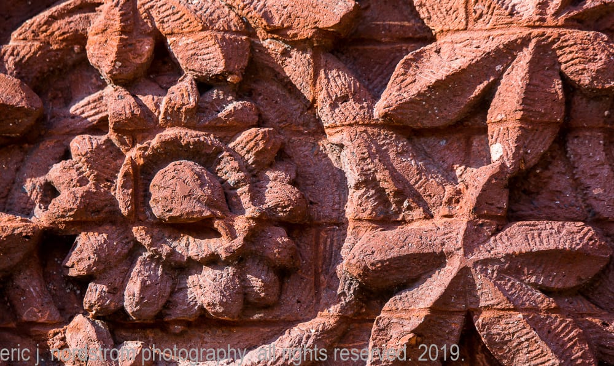
This entry was posted in , Miscellaneous, Bldg. 51, Events & Announcements, Featured Posts, Bldg. 51 Feed & Travel on December 29 2019 by Eric
WORDLWIDE SHIPPING
If required, please contact an Urban Remains sales associate.
NEW PRODUCTS DAILY
Check back daily as we are constantly adding new products.
PREMIUM SUPPORT
We're here to help answer any question. Contact us anytime!
SALES & PROMOTIONS
Join our newsletter to get the latest information
























