19th century architectural drawings of burnham and root's rookery's skylight acquired by bld. 51 museum archive
This entry was posted on June 9 2020 by Eric

offering a rare glimpse at the evolution of a historically significant architectural masterpiece, bldg. 51 has recently obtained a set of linen work drafts for the historic chicago rookery building. designed for burnham and root under the project name “order no. 918”, the fourteen iron and glass skylight design linens create a collection of deeply informative and highly technical drafts with scrupulous notes.
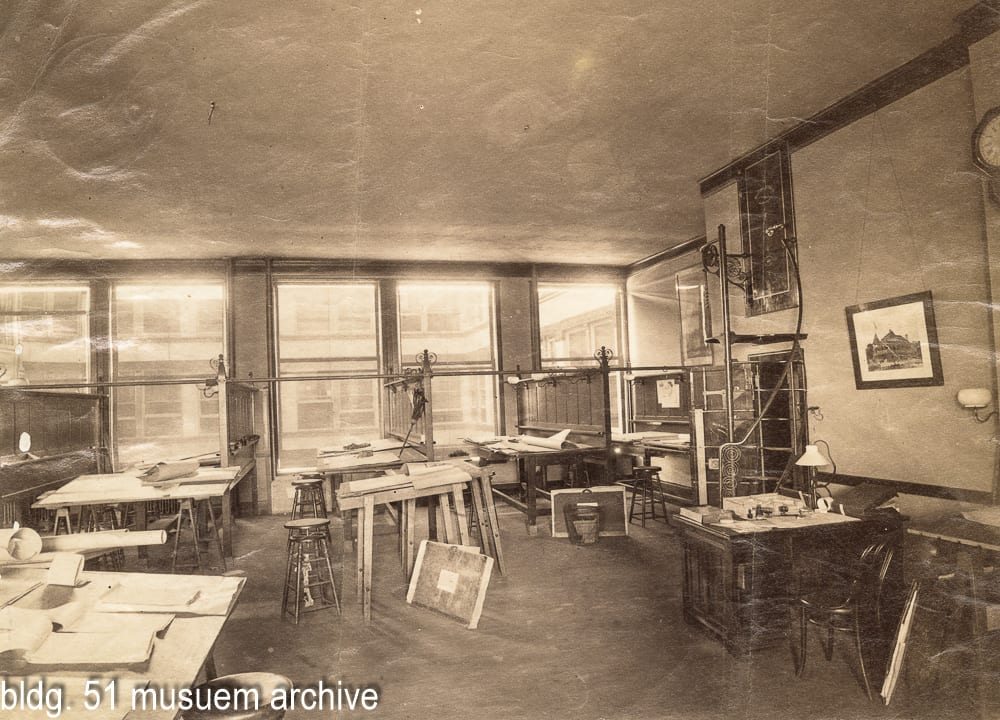
these linens are a rare glimpse at the building’s famed skylight and the process of their evolution over the months leading up to the rookery’s completion in 1888. although further research is needed to demystify the many unknowns about the origins of these linen drafts, they offer great scholarship potential to the study of the rookery building as a significant development of american architecture and chicago’s place in the race to construct the first skyscraper.
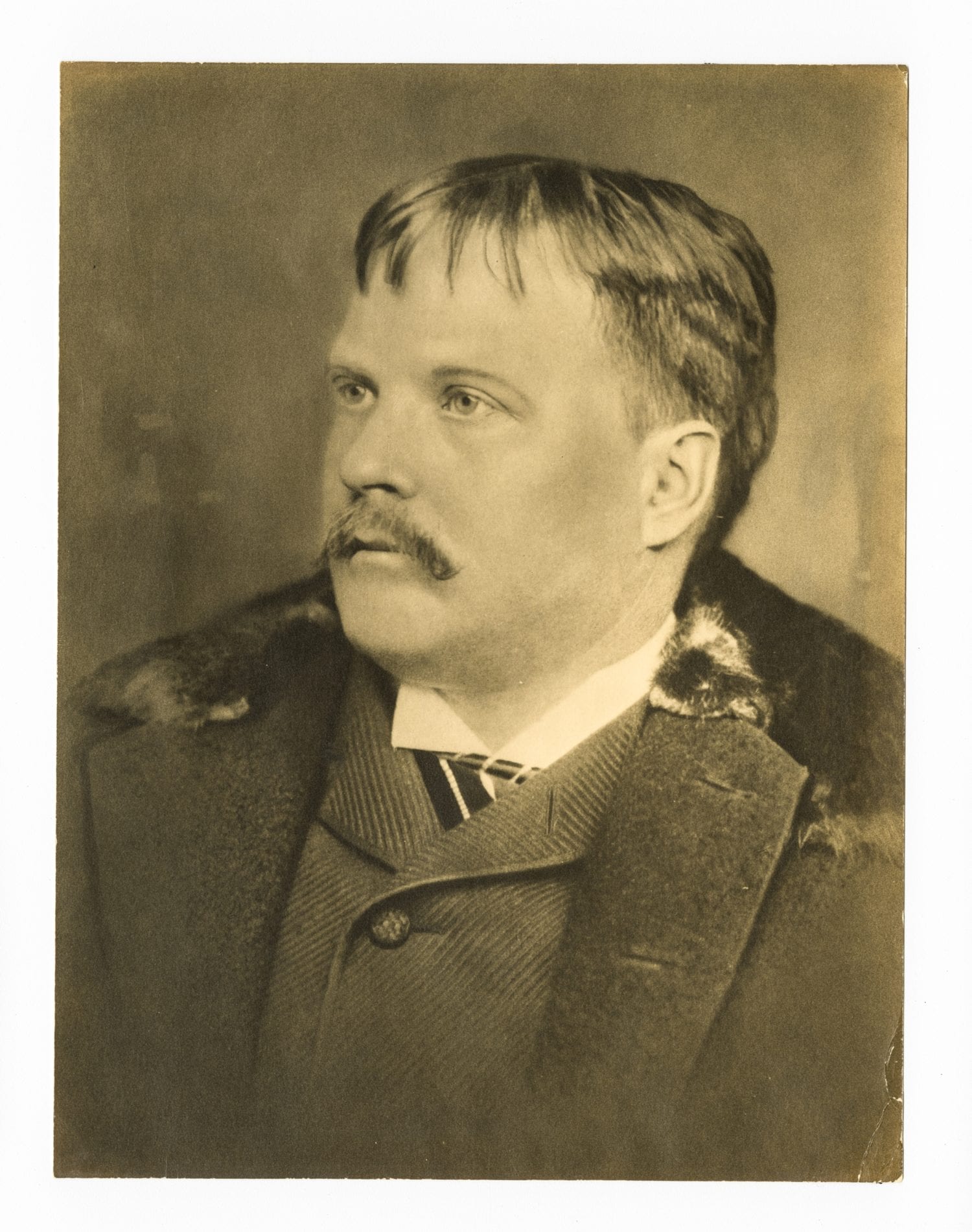
likely inked by a draftsman working in the rookery’s top floor office of burnham & root, there are in total fourteen rare and historically important architectural drawings with schedules, section plans, and drafting lines of the rookery building skylight dated from january-march 1887. in addition to gathering further information to build a more cohesive narrative on the exact origins of the drawings, plans are in motion for the delicate drawings to undergo exhaustive conservation in preparation for digitization and storage.

the dated rookery building drawings, identified as "work order 817," were likely drawn by a draftsman working in the office of burnham and root at the time the building was being constructed (the building was delivered in 1888). further research will hopefully demystify the many unknowns about the origins of the drawings.
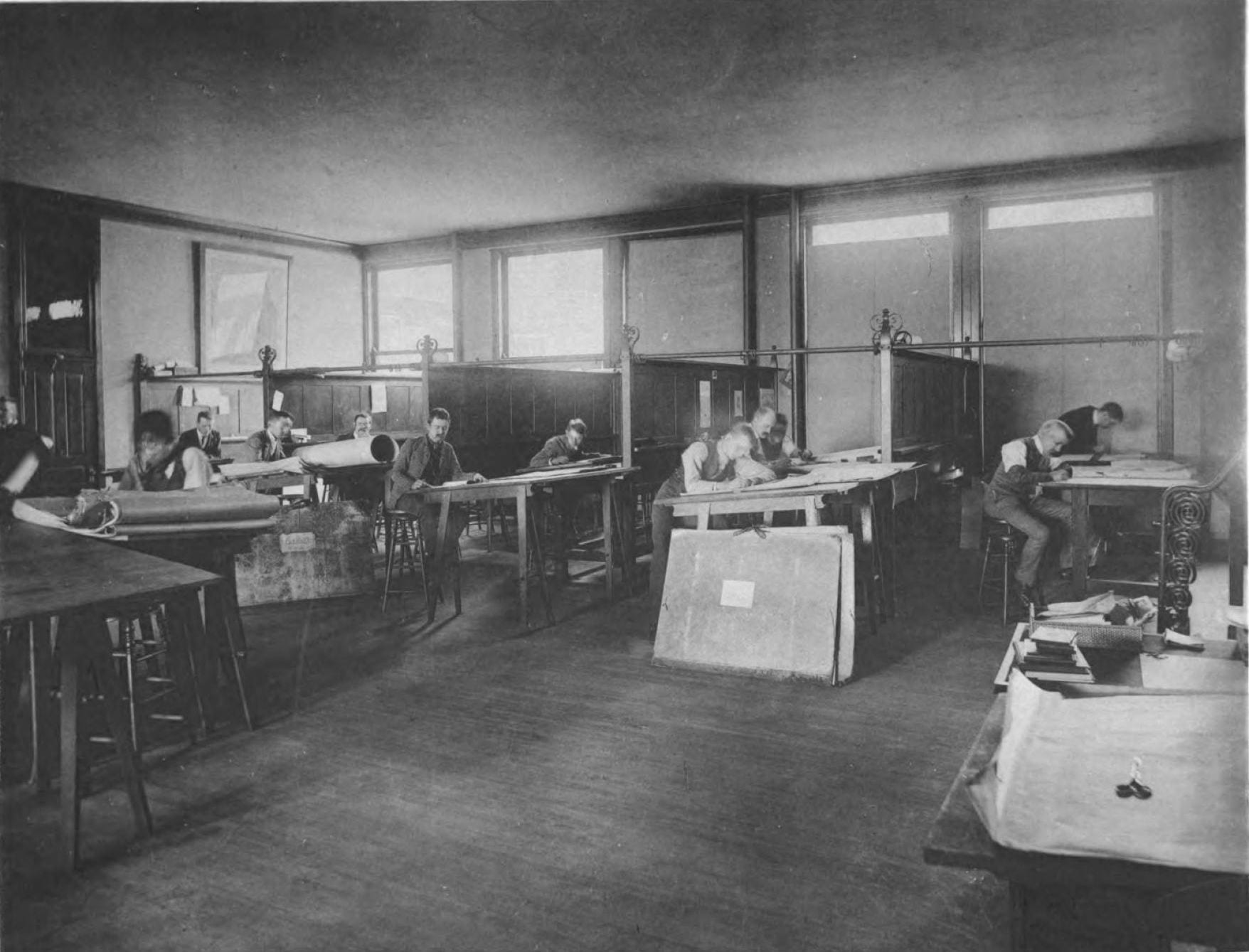
the 14 rookery skylight drawings are presented below, with accompanying secondary images (i.e., close-ups of detail) added throughout the post.
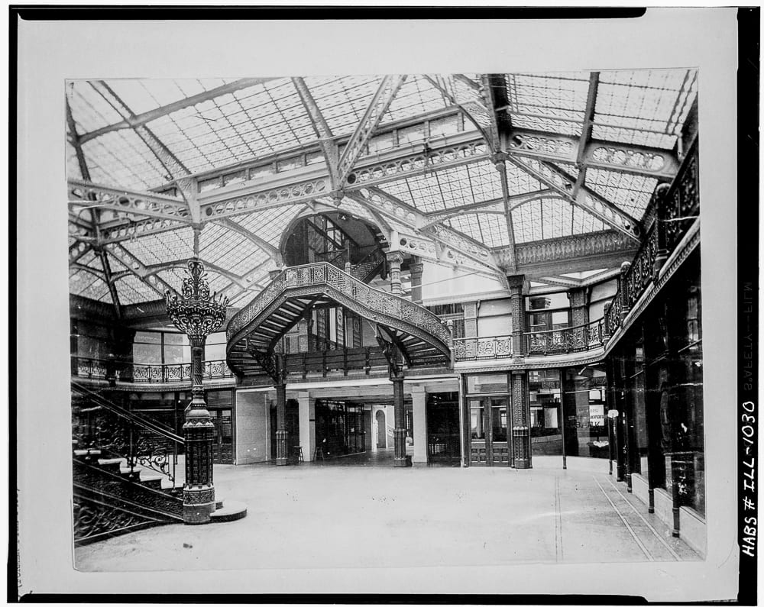
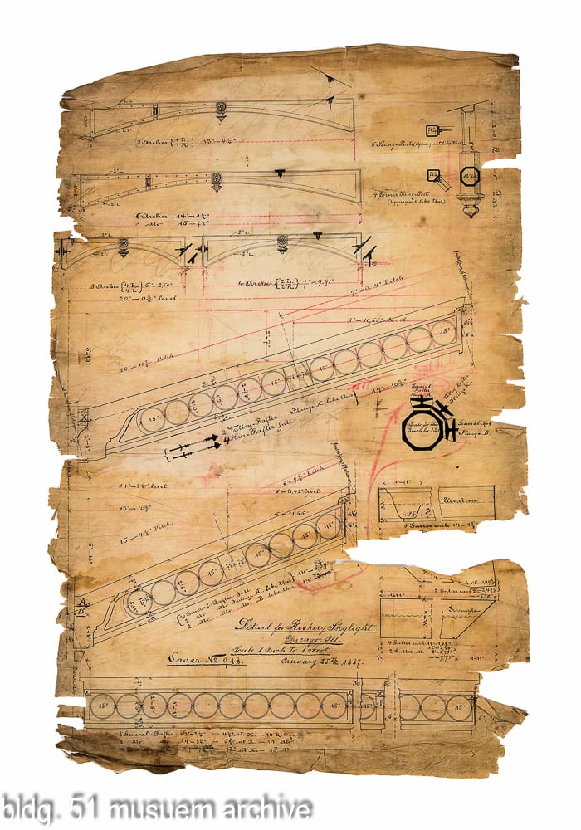
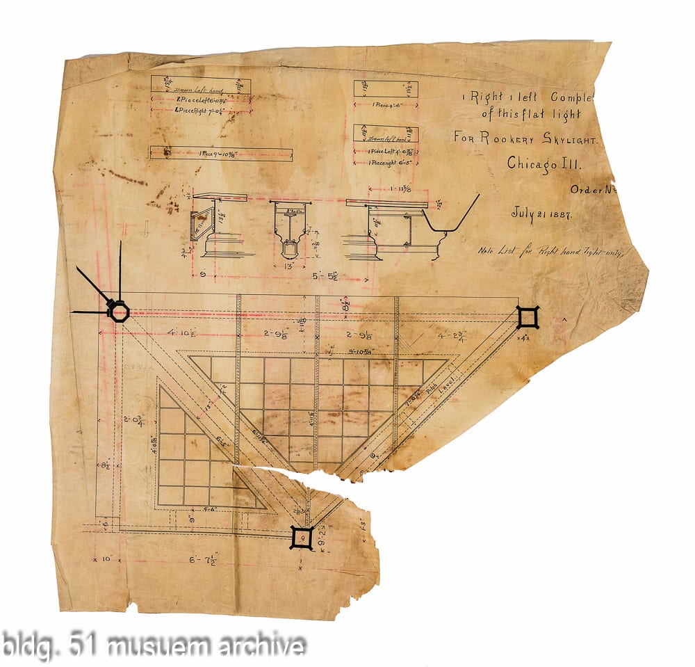
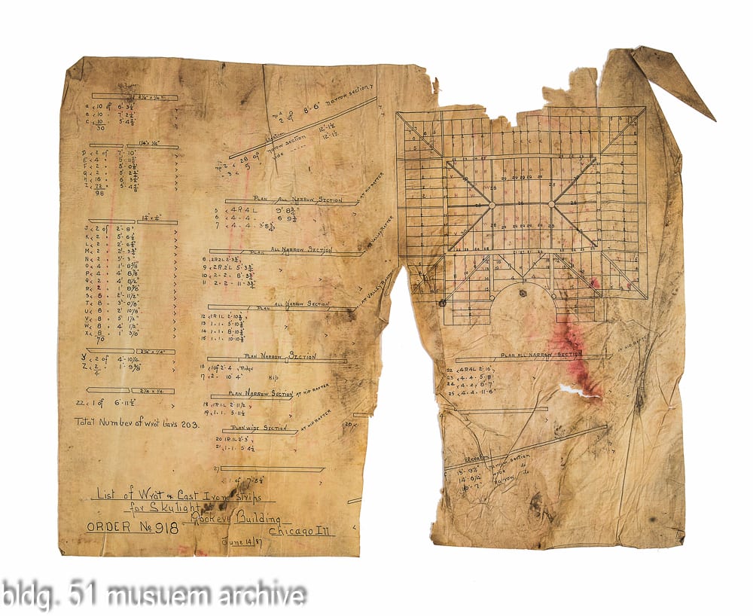
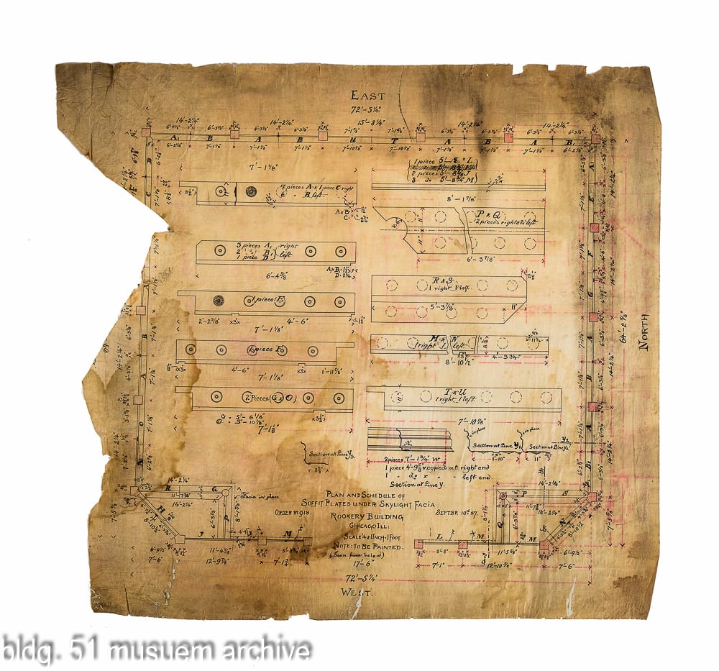

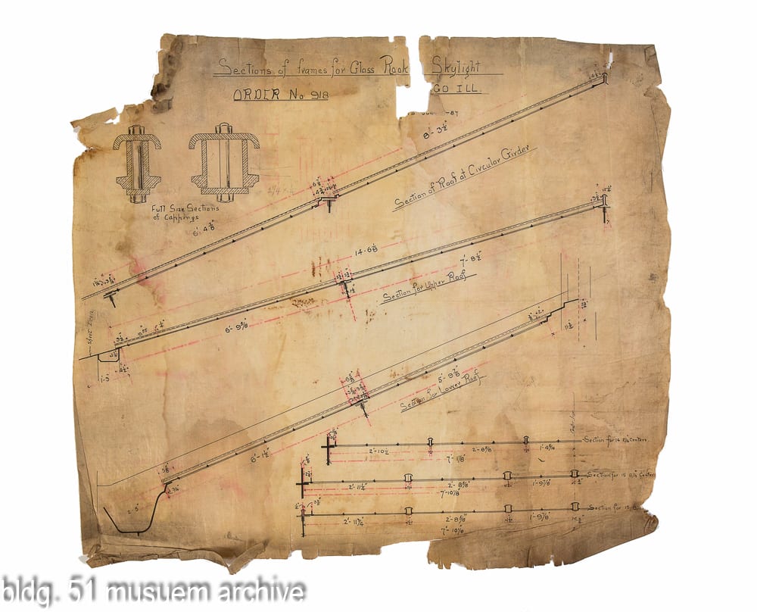
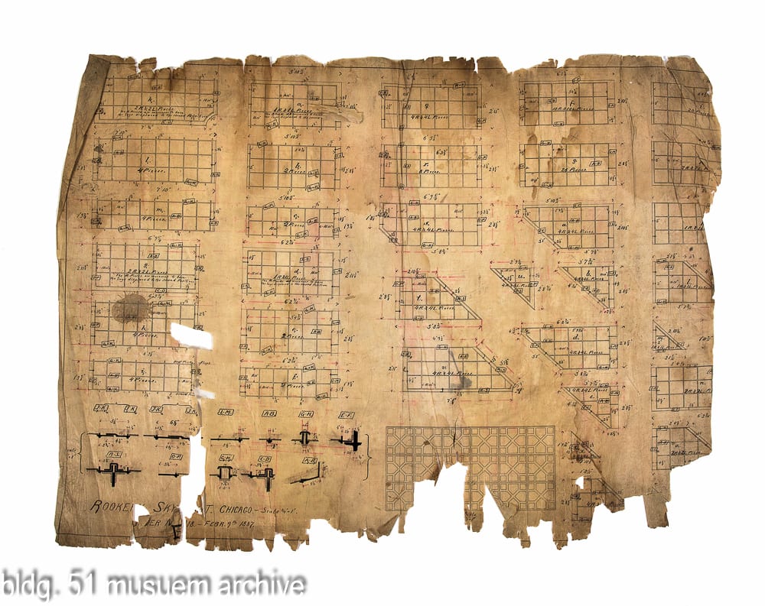
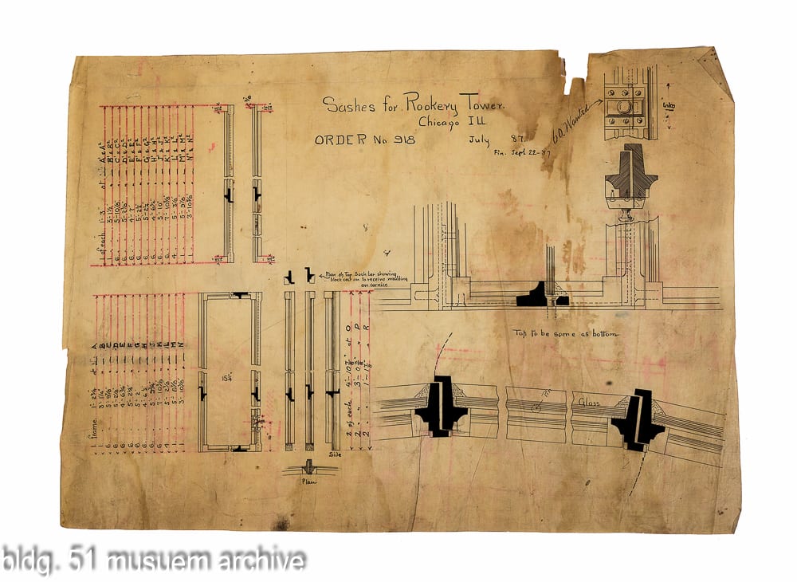
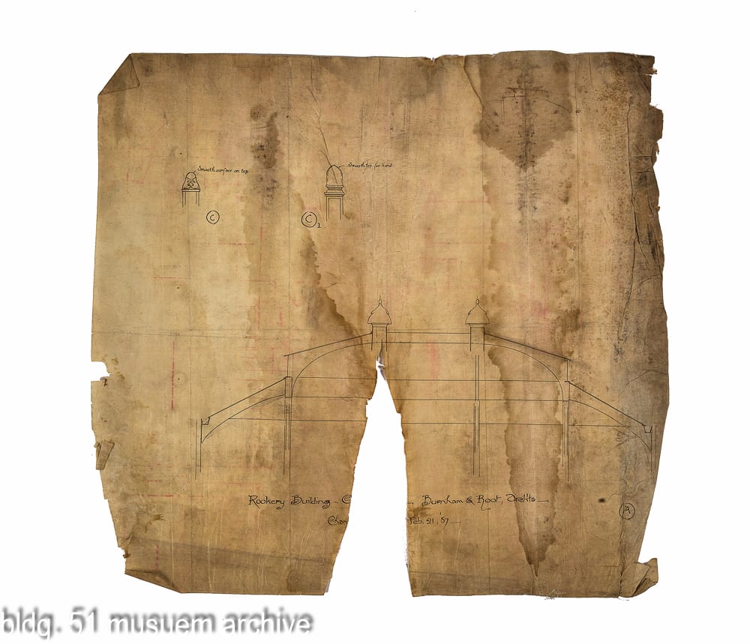
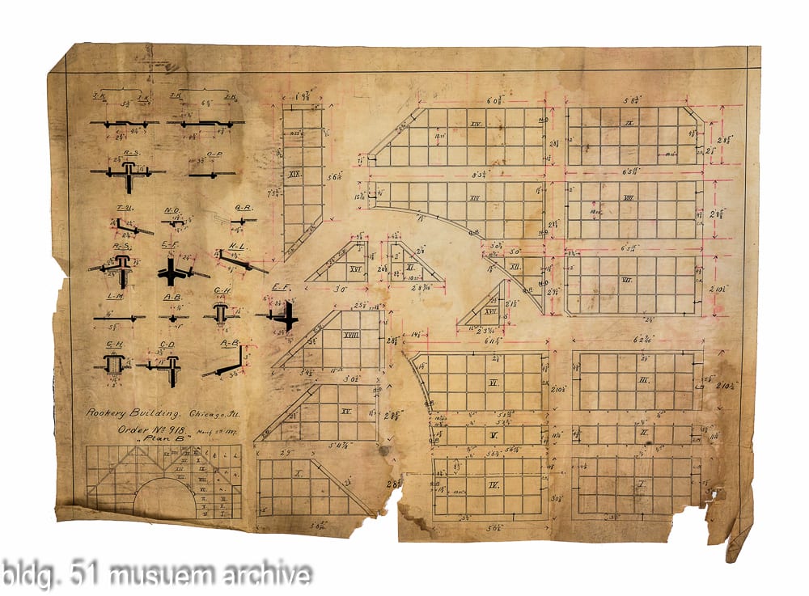
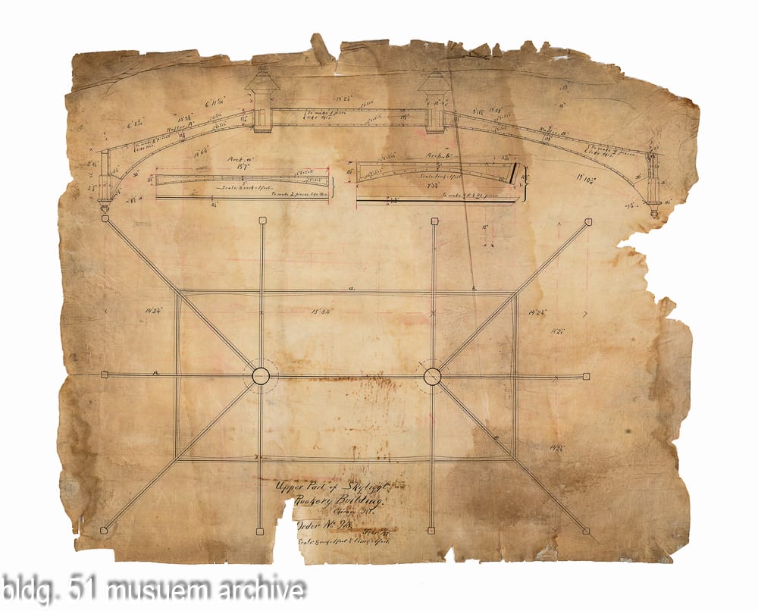
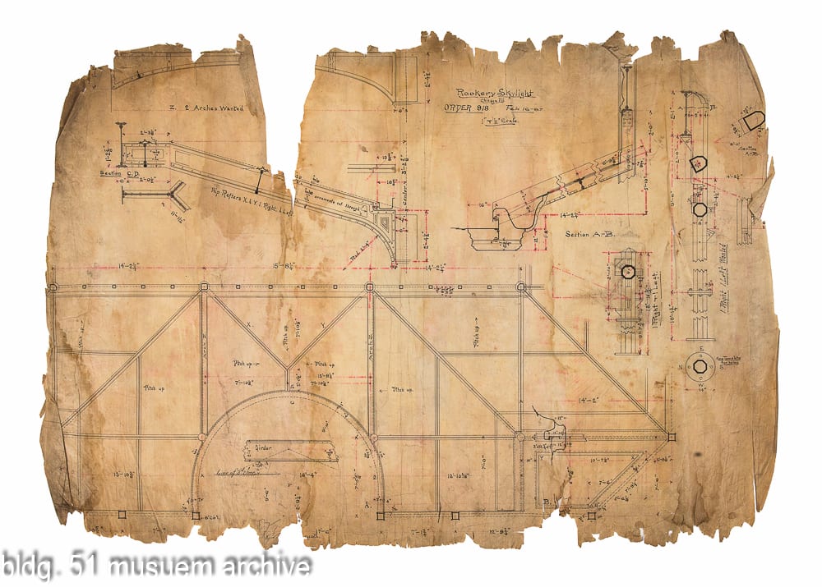
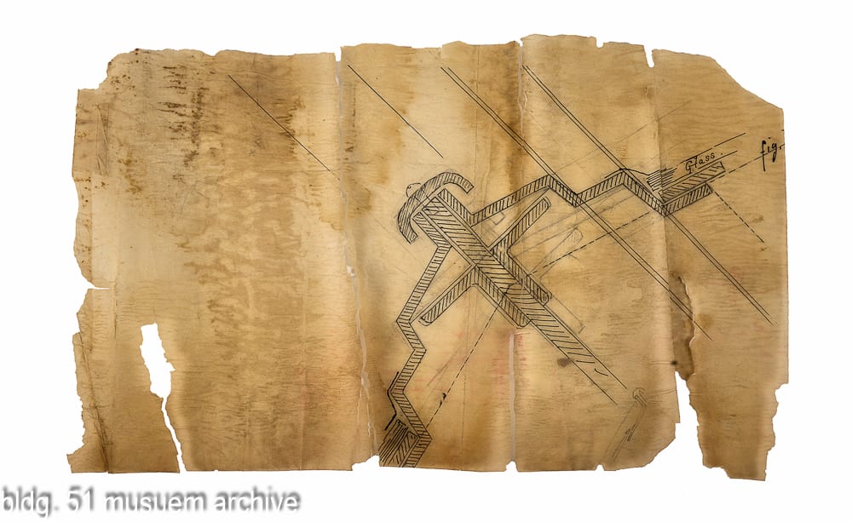
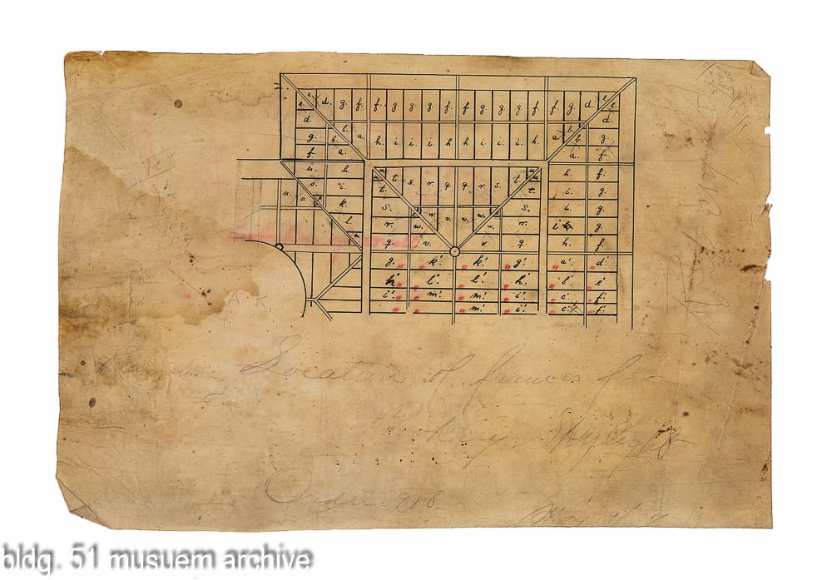
further reading on rookery building history:
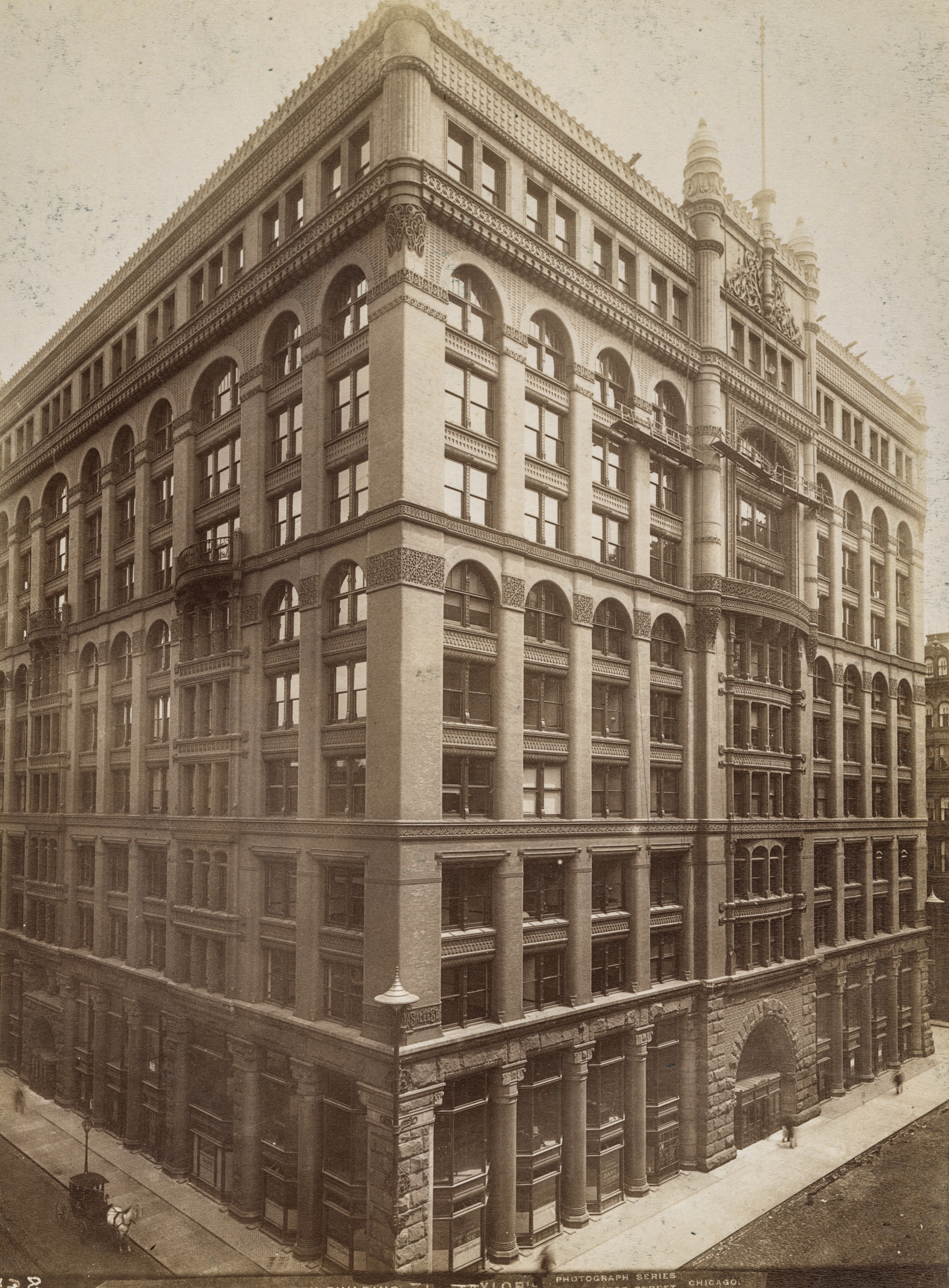
located in chicago’s loop at the corner of lasalle and adams streets, the rookery building was designed for the central safety deposit company. the architectural firm of burnham & root was selected to construct the building after completing several notable projects, demonstrating their innovative and progressive designs during the rush to rebuild after the great chicago fire in 1871. construction of the twelve-story rookery building took place between 1886 and 1888 - the tallest in the world at the time. the building was named after the temporary city hall built on the same site after the fire. it was dubbed “the rookery” in reference to the birds that would roost on the exterior ledges, and the dubious politicians who would roost in the building.

moorish, romanesque commercial, indian, venetian, arabian, islamic, byzantine: all these words have been used to describe the rookery’s exterior motifs. some critics said that the mix of styles lacked unity, but others felt that the repeating patterns were an interpretation of american culture, reflecting a spirit of conquest. today, the rookery is still considered one of the oldest standing high-rises in chicago. successfully implementing many new and breakthrough building technologies, like combined load-bearing masonry walls with an iron skeletal frame, “floating” foundations, elevators, fireproofing, electrical lighting, and plate glass, the rookery established the commercial acceptance of the modern skyscraper.
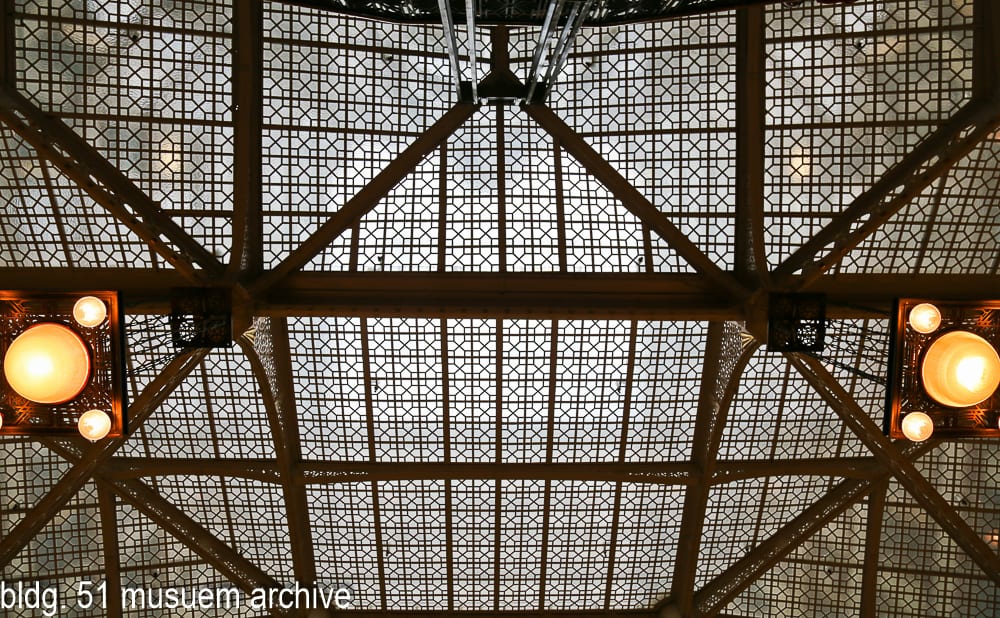
the rookery building was significant to the development of american architecture and placed chicago in the forefront of the race to build the first skyscraper. the rookery successfully implemented many new and breakthrough building technologies – including combined load-bearing masonry walls with an iron skeletal frame, “floating” foundations, elevators, fireproofing, electrical lighting, and plate glass - that established the commercial acceptance of the modern skyscraper.
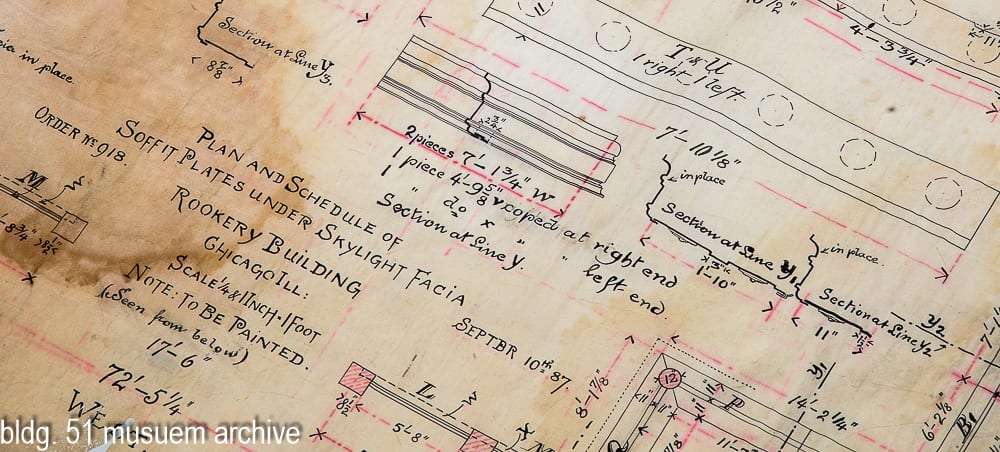
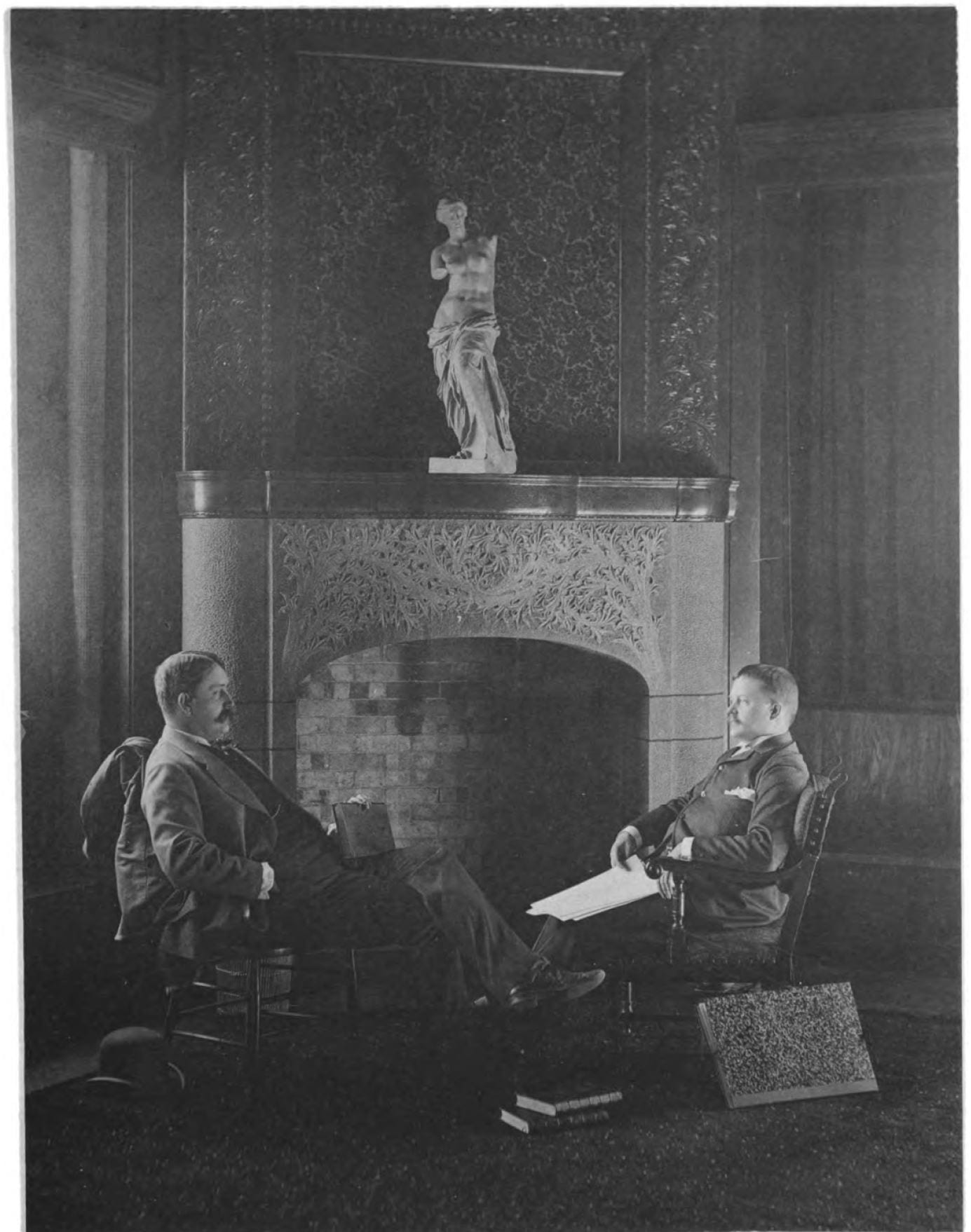


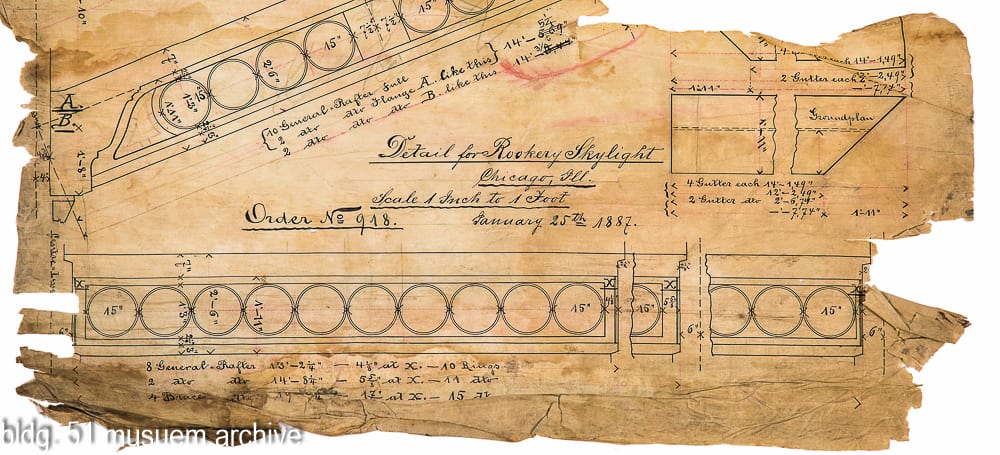

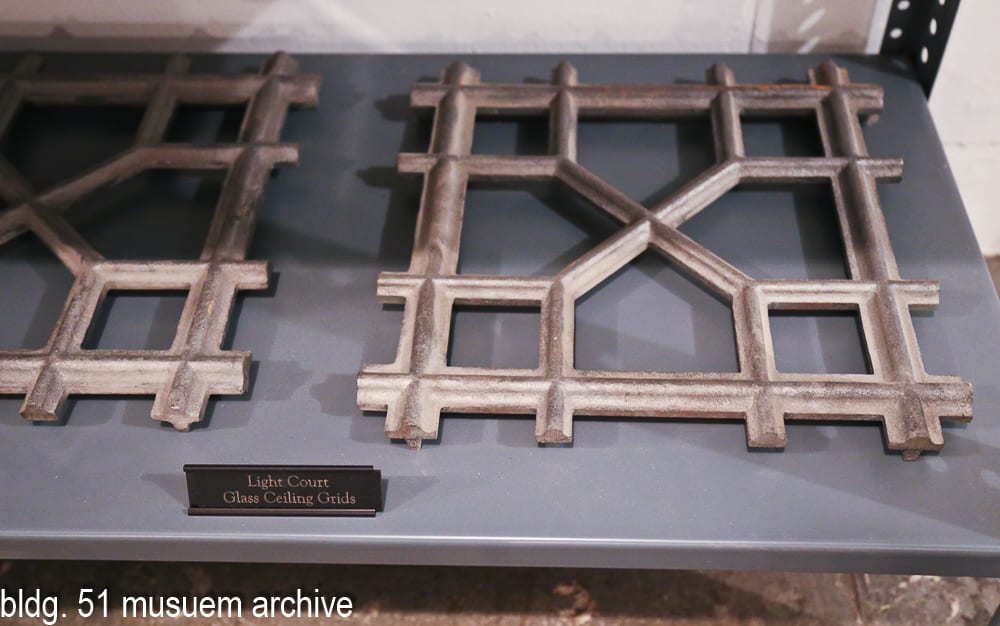
after the rookery building was completed, burnham & root designed a home for union stockyards magnate john b. sherman in 1874. additionally, they went on to design more office buildings in chicago, such as the monadnock building in 1891, the masonic building in 1892, and the northern half of which was completed in 1891.
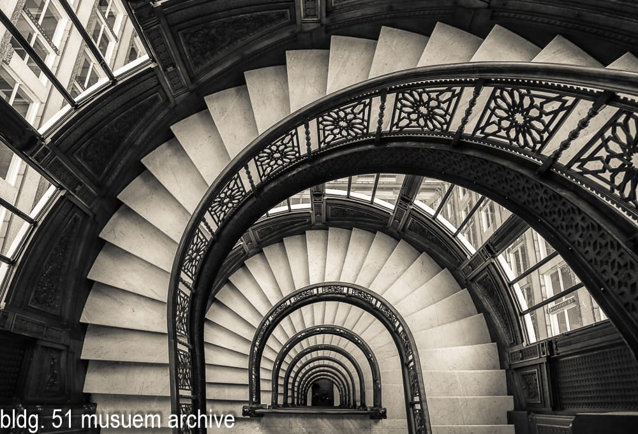
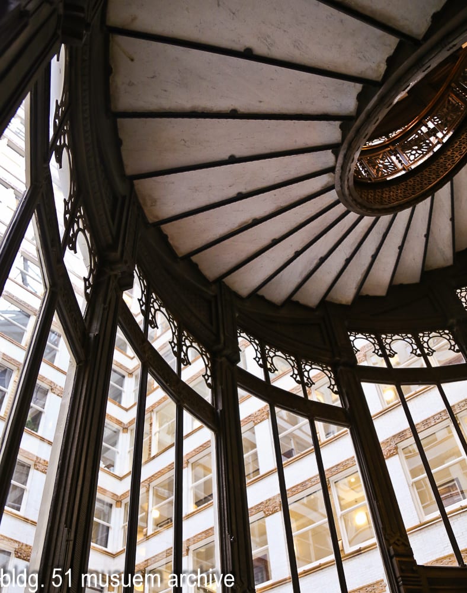
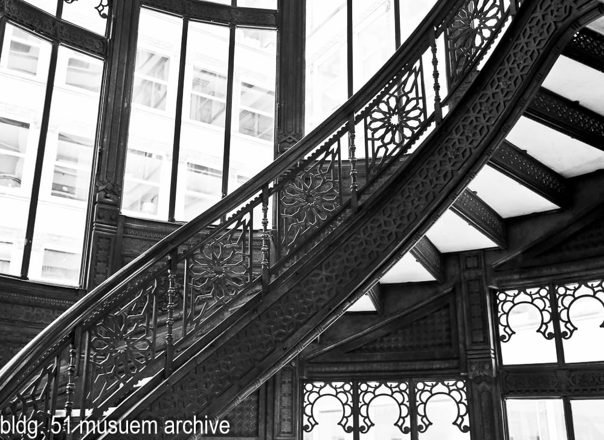
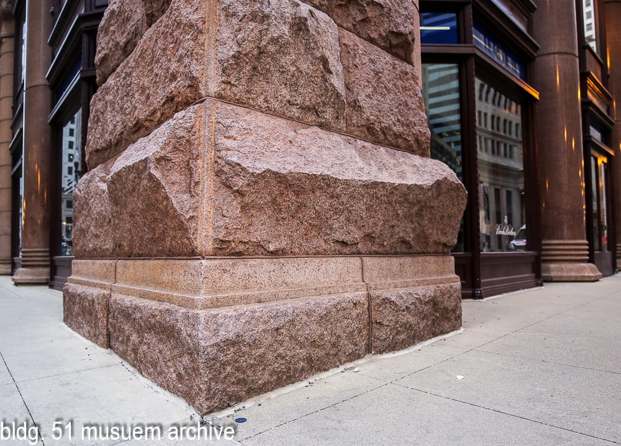
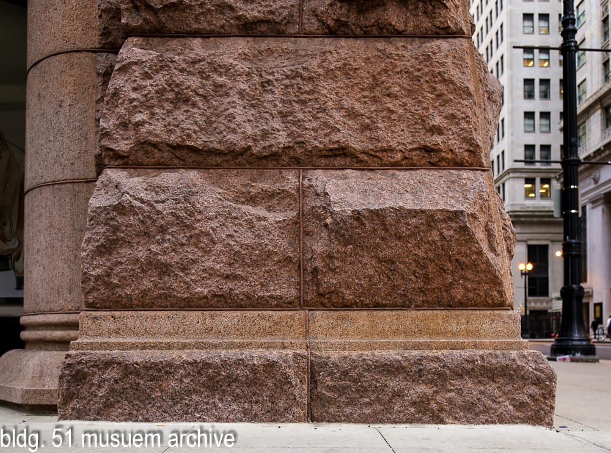
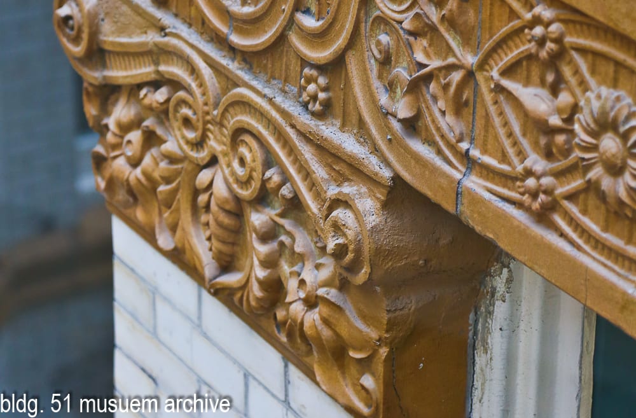
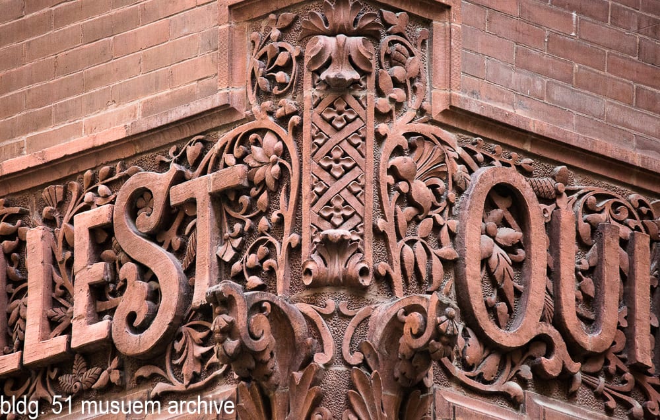
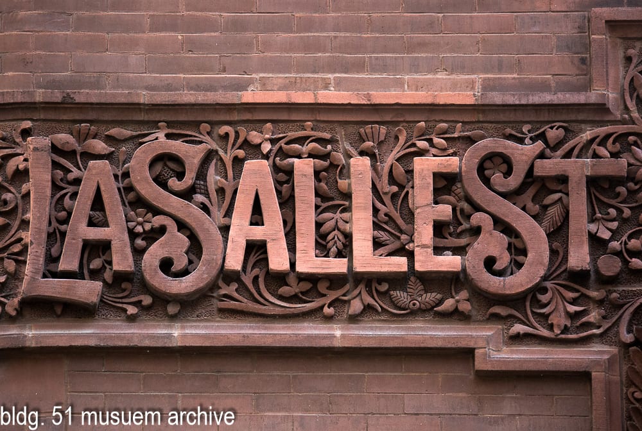
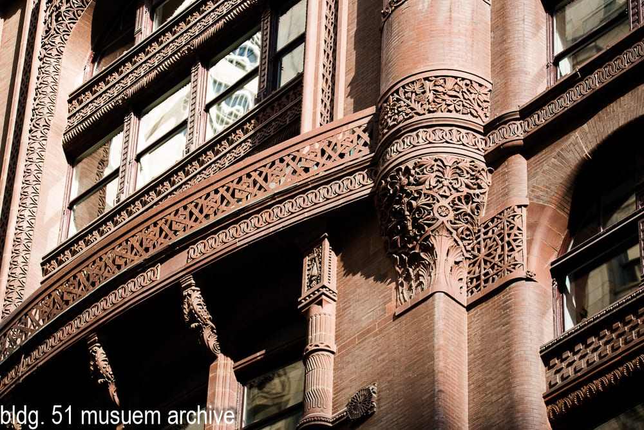
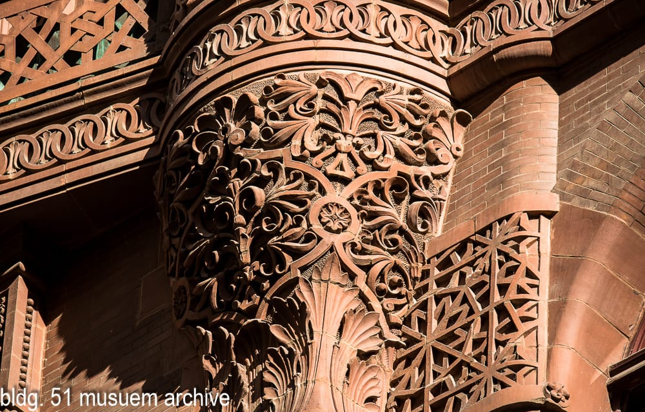
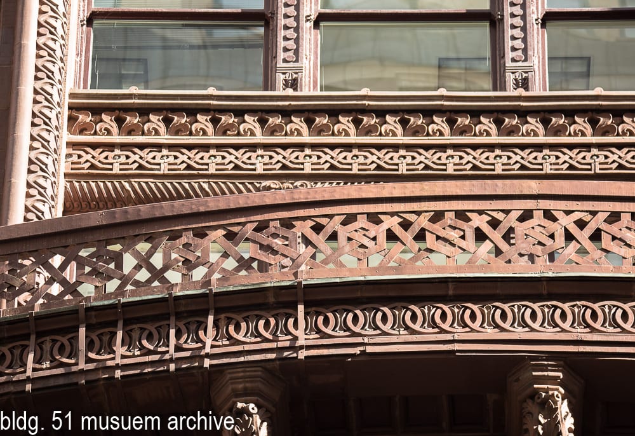
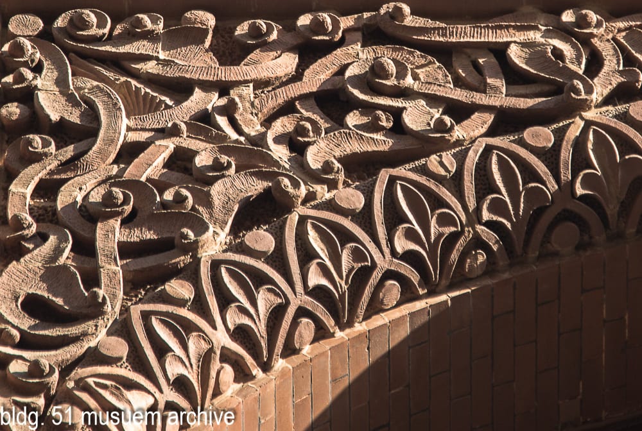
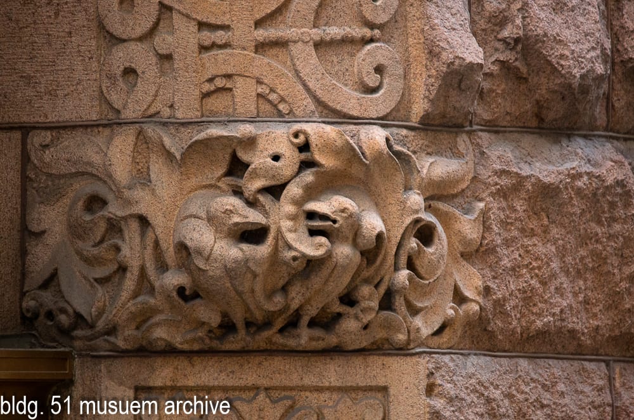
This entry was posted in , Miscellaneous, Bldg. 51, New Products, Events & Announcements, New Acquisitions, Featured Posts & Bldg. 51 Feed on June 9 2020 by Eric
WORDLWIDE SHIPPING
If required, please contact an Urban Remains sales associate.
NEW PRODUCTS DAILY
Check back daily as we are constantly adding new products.
PREMIUM SUPPORT
We're here to help answer any question. Contact us anytime!
SALES & PROMOTIONS
Join our newsletter to get the latest information
























