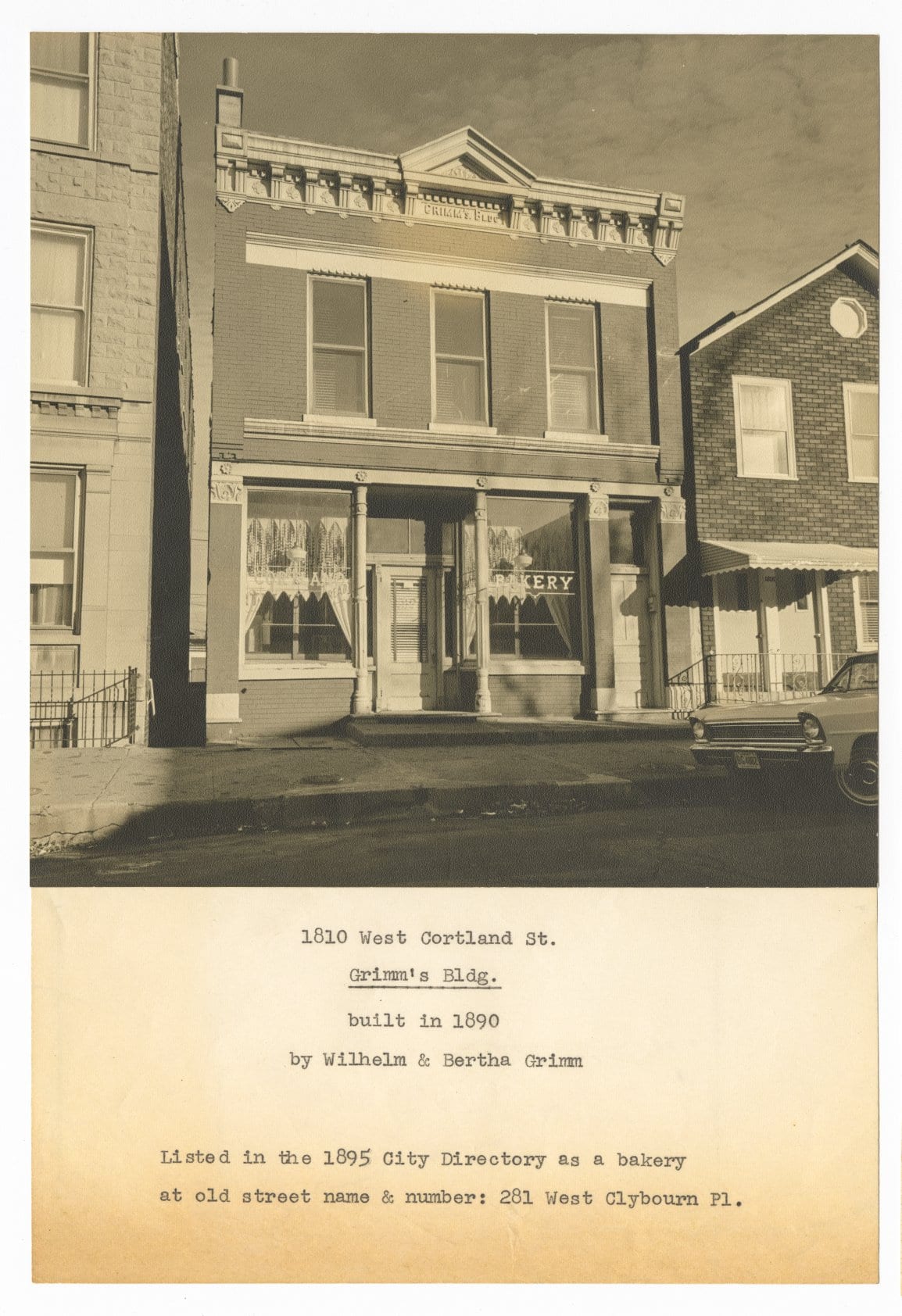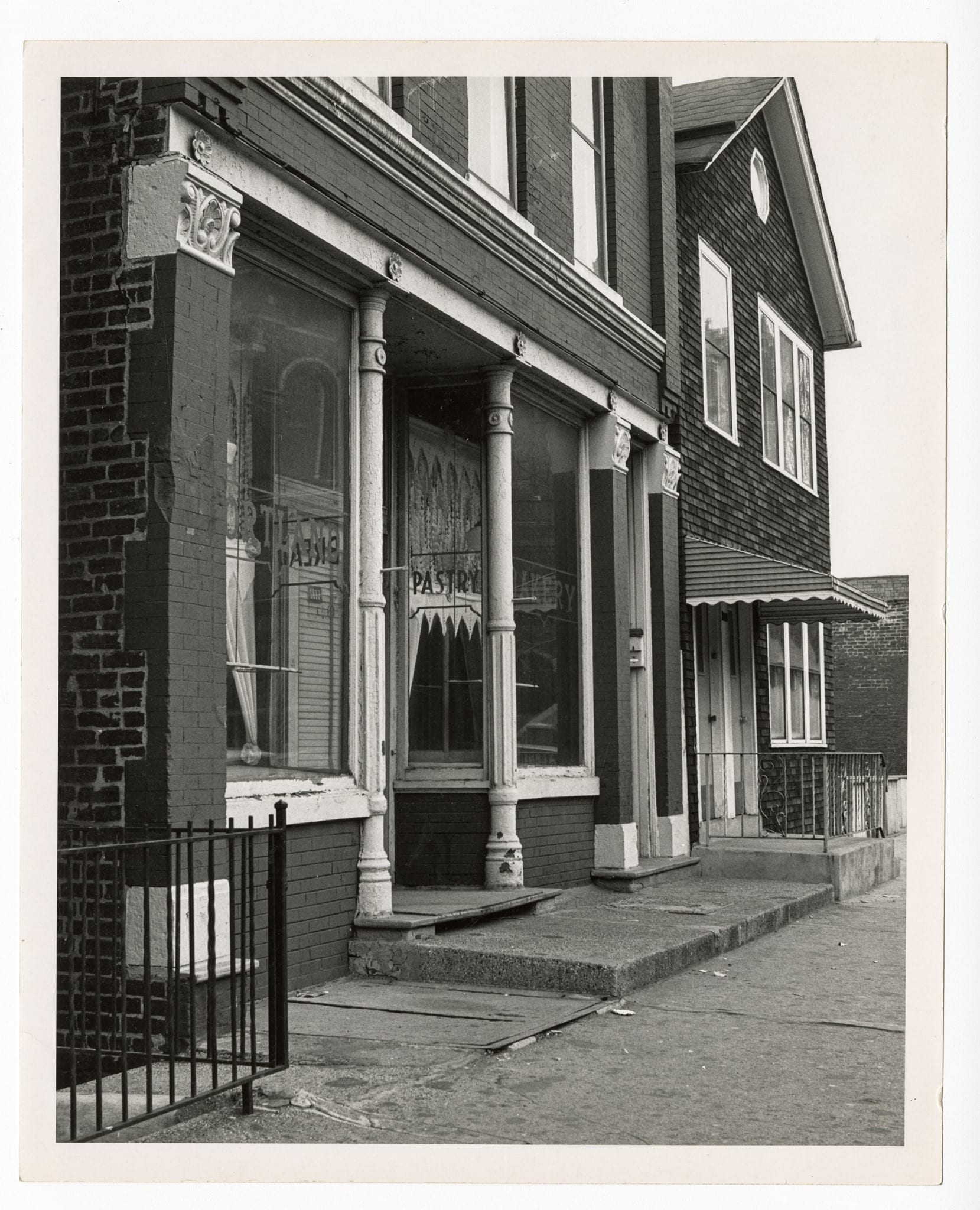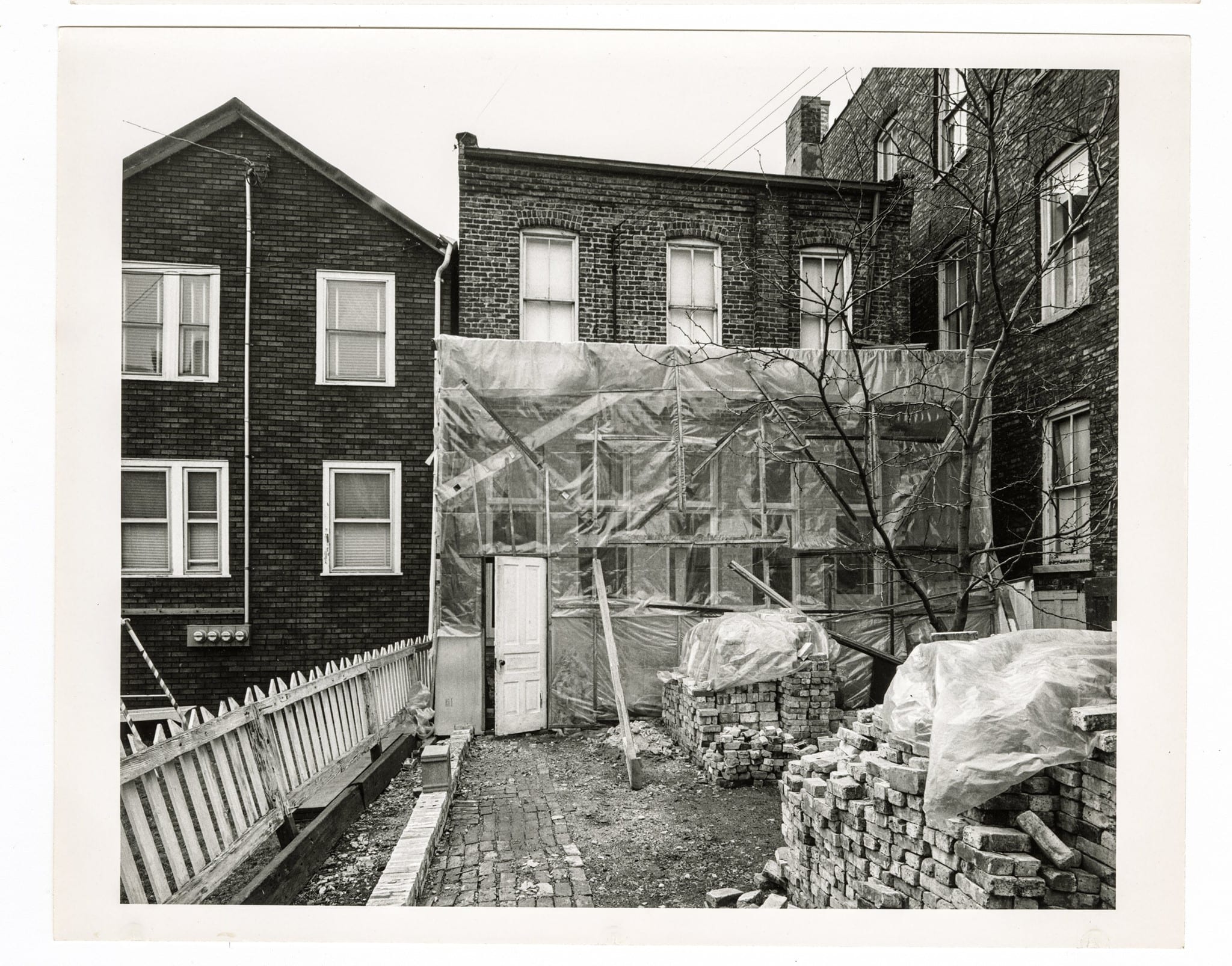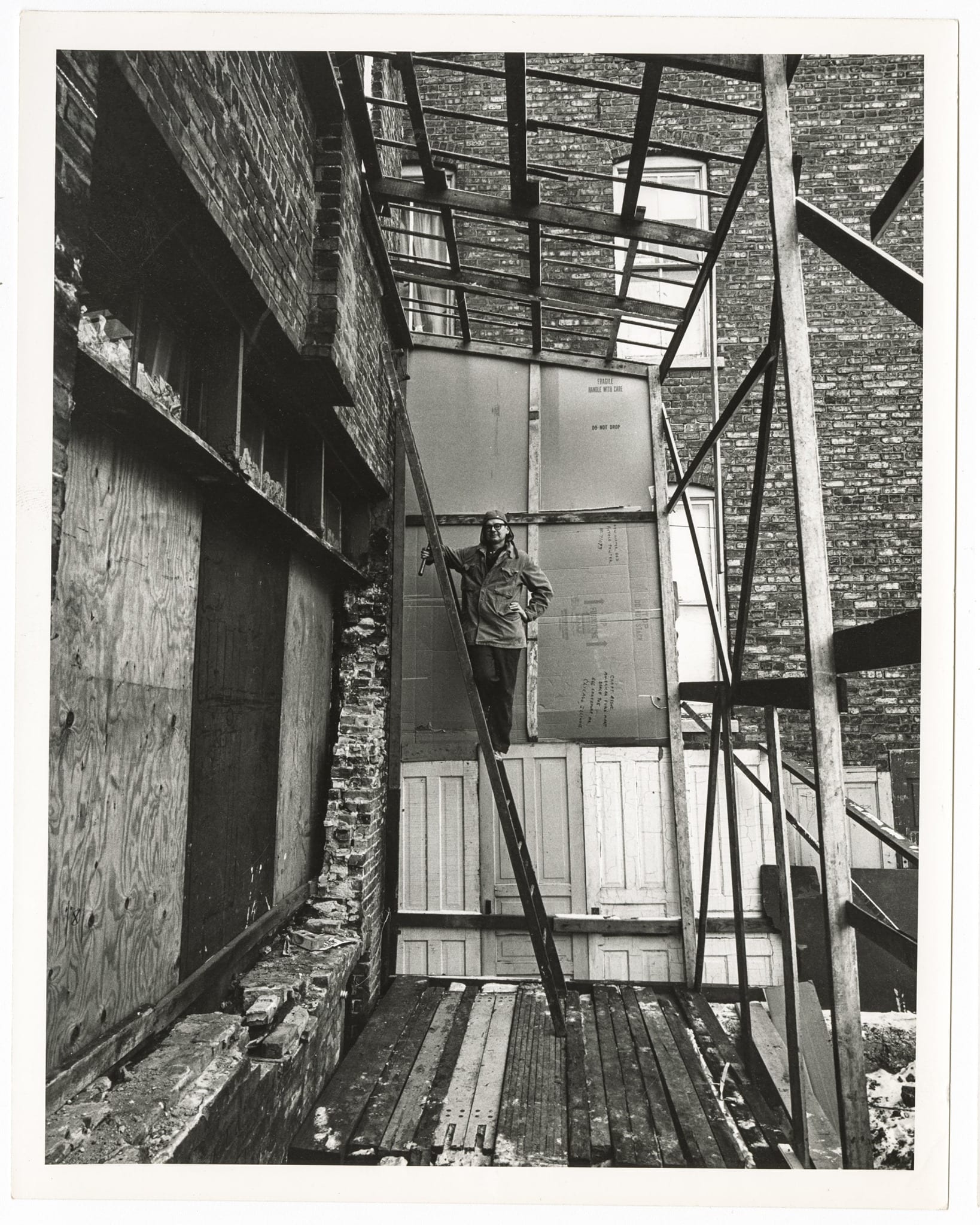architectural photographer richard nickel's "polish palazzo" as it appeared before and after its alterations
This entry was posted on March 22 2021 by Eric

architectural photographer richard nickel’s “polish palazzo” was built as a two-story unpretentious victorian era masonry building for wilhelm grimm in 1889. grimm operated his bakery (including brick ovens located behind the building) out of the first floor storefront with the second floor being his living quarters and rental space. the building remained largely intact – both exterior and interior – when nickel purchased the building in 1969, which by that time was known as the cortland bakery.
sadly, the facade and a few feet of the original two-story building remain standing. most of it was demolished with the space later integrated into a neighboring home.
the images were taken from the time he purchased it in 1969 until his death in 1972.










images courtesy of ryerson and burnham, art institute of chicago and eric j. nordstrom
richard nickel's home and studio as it appears today:

This entry was posted in , Miscellaneous, Bldg. 51, Events & Announcements, Featured Posts & Bldg. 51 Feed on March 22 2021 by Eric
WORDLWIDE SHIPPING
If required, please contact an Urban Remains sales associate.
NEW PRODUCTS DAILY
Check back daily as we are constantly adding new products.
PREMIUM SUPPORT
We're here to help answer any question. Contact us anytime!
SALES & PROMOTIONS
Join our newsletter to get the latest information
























