a collection of harold allen's photographic images documenting chicago's 19th century architecture
This entry was posted on April 28 2021 by Eric
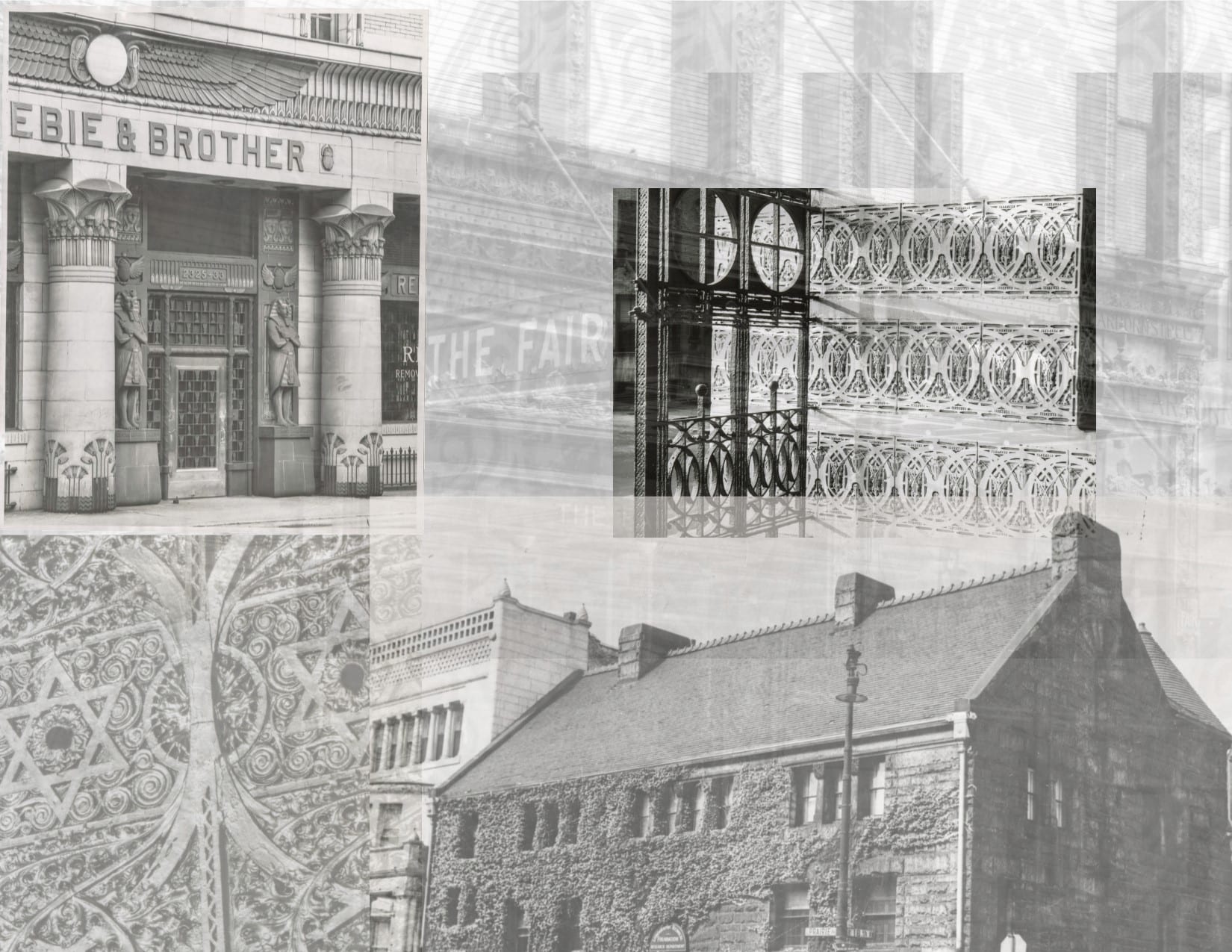
the following images were carefully selected from the voluminous archive of prominent chicago photographer and teacher, harold allen (1922-1999) housed at the ryerson and burnham archive, art institute of chicago. his photographs of adler and sullivan buildings taken in the 1940's are especially important, perhaps highlighted by his work documenting the walker warehouse, taken several years before it was demolished in 1953. more about allen's life and photography is provided below, courtesy of the museum of contemporary photography, columbia college.

ABOUT THE PHOTOGRAPHER
Allen, Harold
American, 1912-1998
Harold Allen’s architectural photographs reveal peculiarities and trends in the style and ornamentation of American buildings. His view on the built environment also shows how such ornamentation can be linked to a much broader historical scope and meaning. Allen was fascinated by the use of ancient Egyptian motifs in American architectural practices of the 1930s and 1940s and he undertook a study of this subject by photographing structures that exhibited such influences. In each of his projects, he sought to document any and every manifestation of a theme, amassing a collection of common images rather than a single example of each. In his own estimation, Allen saw himself as a documentary photographer. As such, he was not as interested in experimenting with the materials of photography as he was interested in portraying every facet of his subject with sensitivity and accuracy. Whether Allen was drawn to architectural photography because of his documentary predilections, or whether he found the documentary style apt to his favorite architectural subjects, his photographs have come to exemplify a scholarly and artful approach to architectural photography.
Harold Allen was born in Portland, Oregon in 1912. After completing his high school education in Idaho, Allen left for Chicago in 1937 where he enrolled at the School of the Art Institute and majored in Industrial Design and Photography. Unable to pay for his education, Allen took a job at the Art Institute and began night classes at the Institute of Design (previously the New Bauhaus, later the School of Design, and presently the Illinois Institute of Technology). In 1941, before he had earned a degree, Allen was drafted into the service where he served as an Air Force Photographer. In a stroke of luck, though likely talent as well, Allen won a nine-week course in news and feature photography from the Life Magazine Photography School for the Armed Forces. Traveling with the Air Force, Allen was able to take time to photograph architectural structures in France, Germany, and England. Upon his return to the U.S. in 1946, Allen took up a study on Egyptian influence in American architecture and visual culture at the University of Chicago. The documentation of this project occupied several years of Allen’s life, and though he continued to produce photographs related to it for many years, the project is unfinished and has not yet been exhibited or published. Drawn to architecture as a subject matter, Allen also worked as a photographer for the Historic American Buildings Survey. Harold Allen was a part time teacher at the School of the Art Institute in Chicago from 1948 to 1960, began teaching there full time in 1966, and retired in 1977. The School of the Art Institute granted him an honorary Ph.D. in photography in 1979.
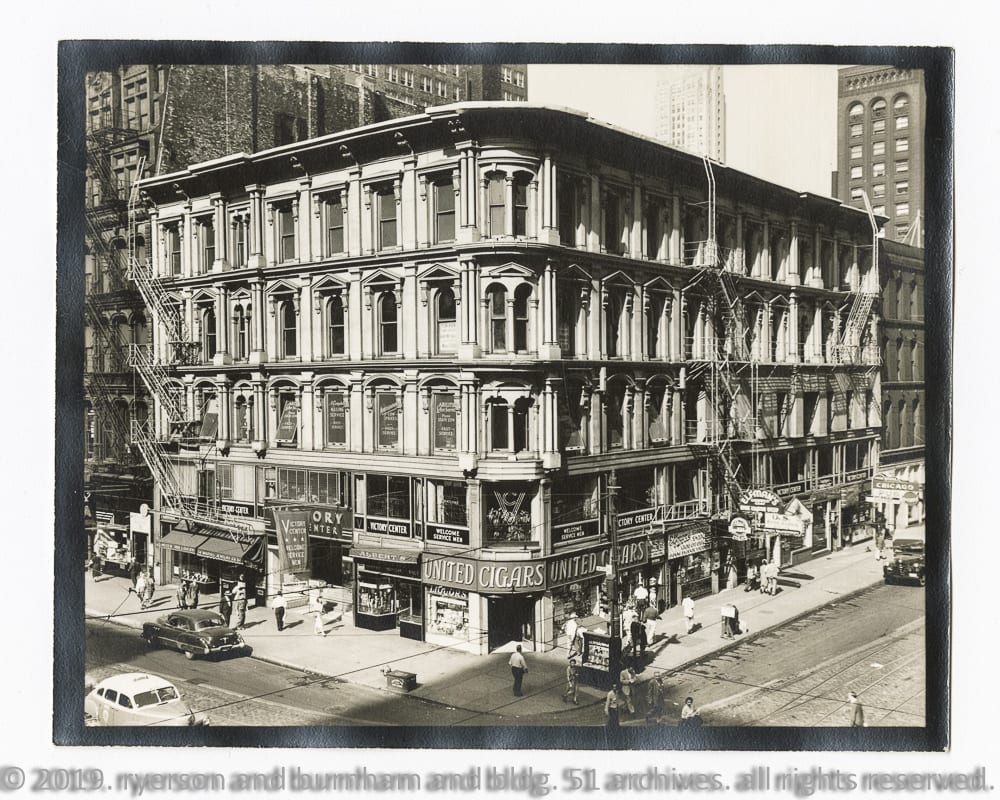
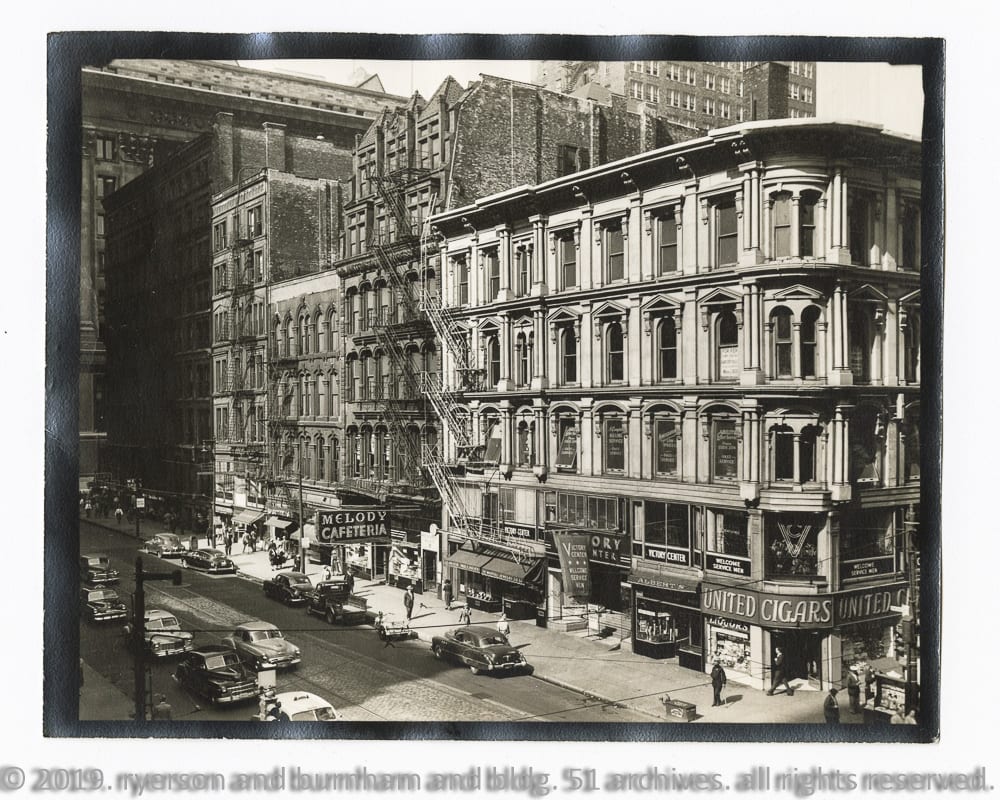
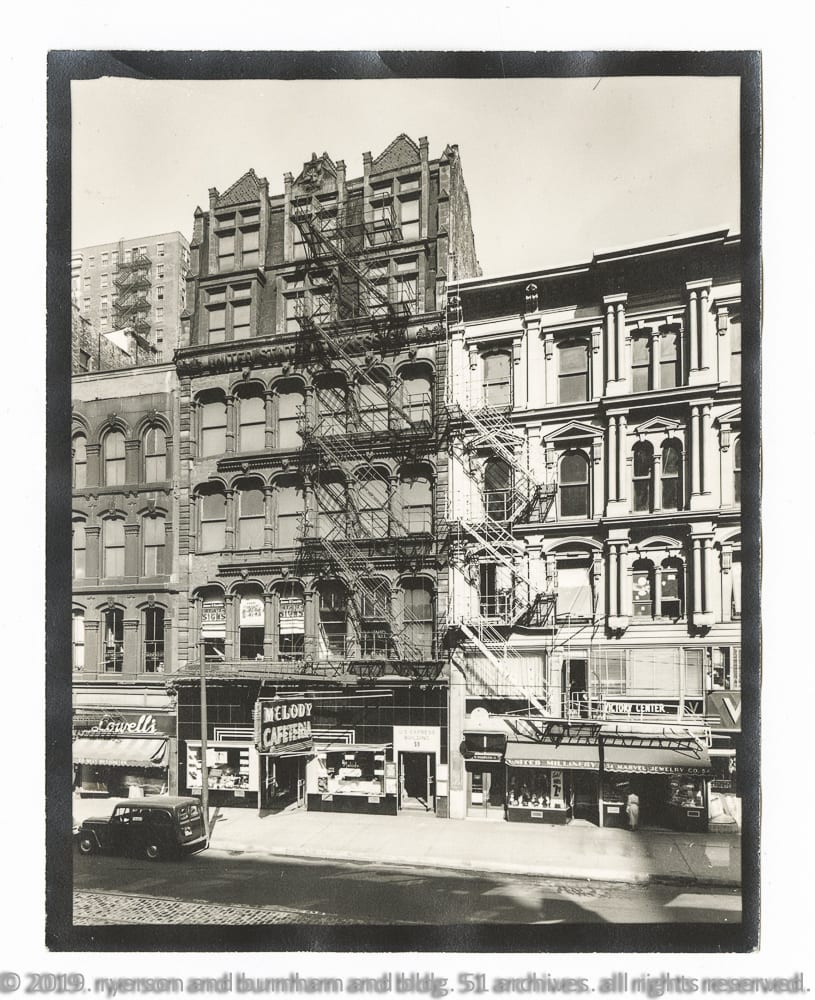
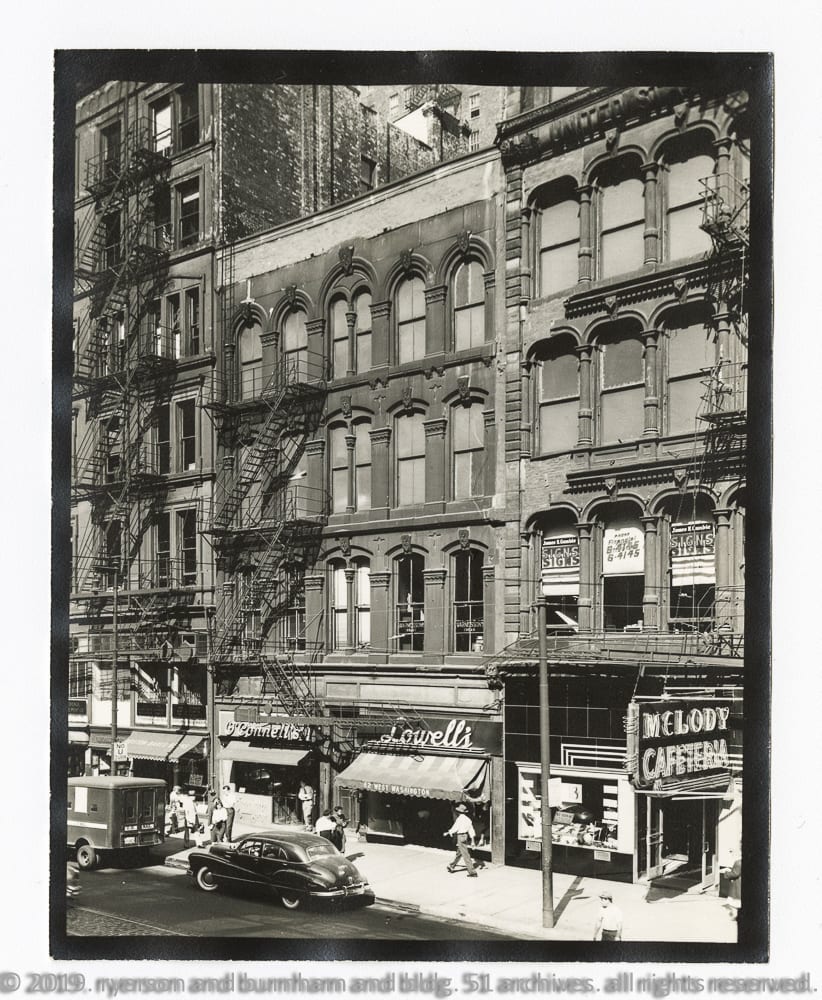
undated harold allen images of commercial buildings built shortly after the chicago fire of 1871. van osdel designed a few of the buildings if i recall correctly. the block of buildings were wiped out to make way for the civic center - i think. sad.
courtesy of ryerson and burnham archives, art institute of chicago.
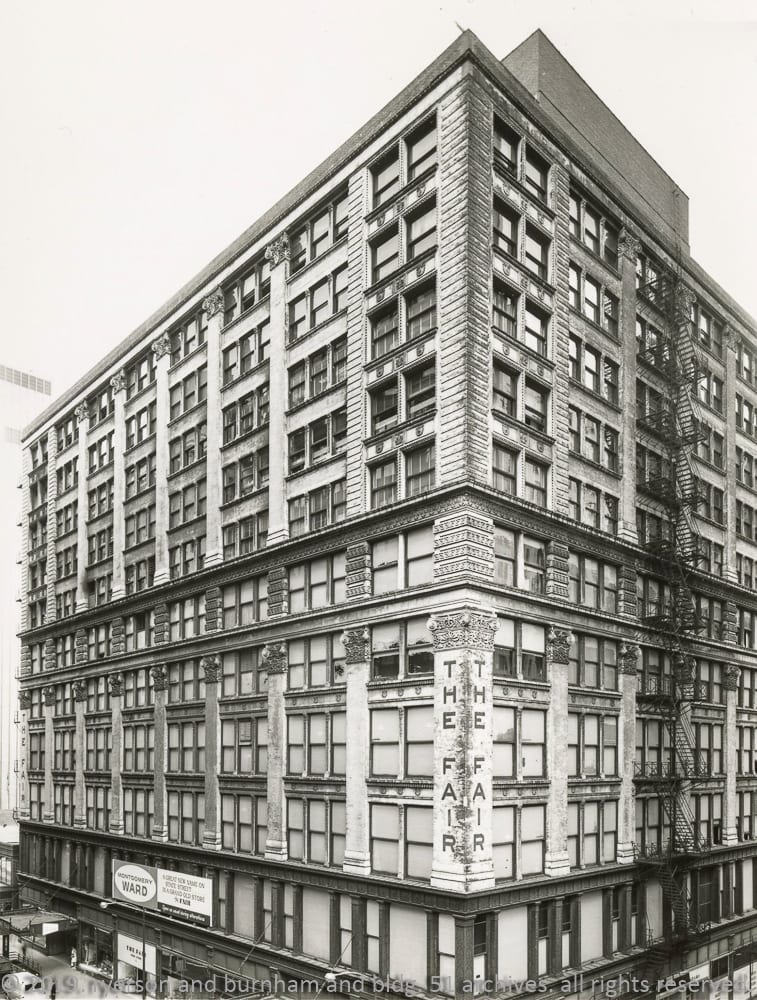

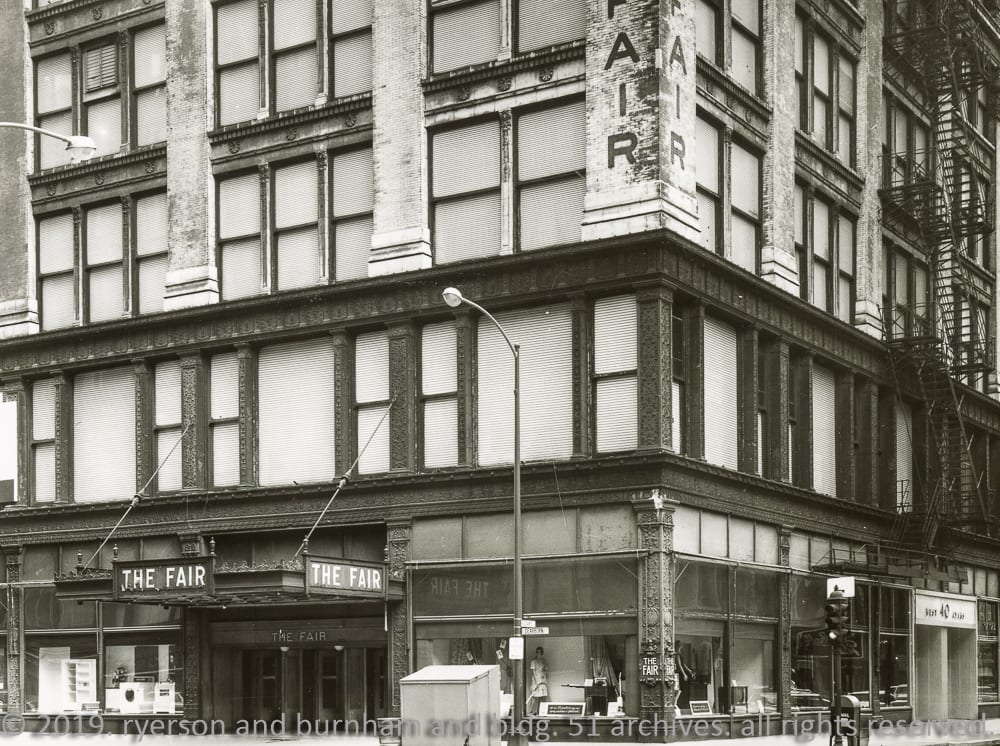
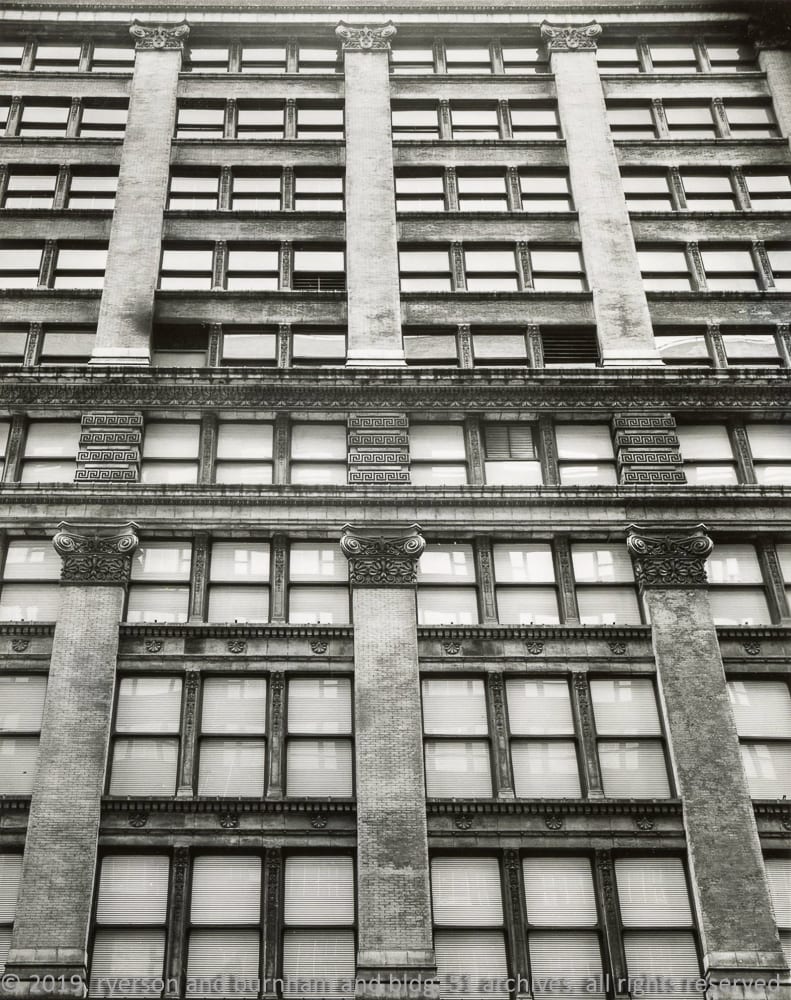
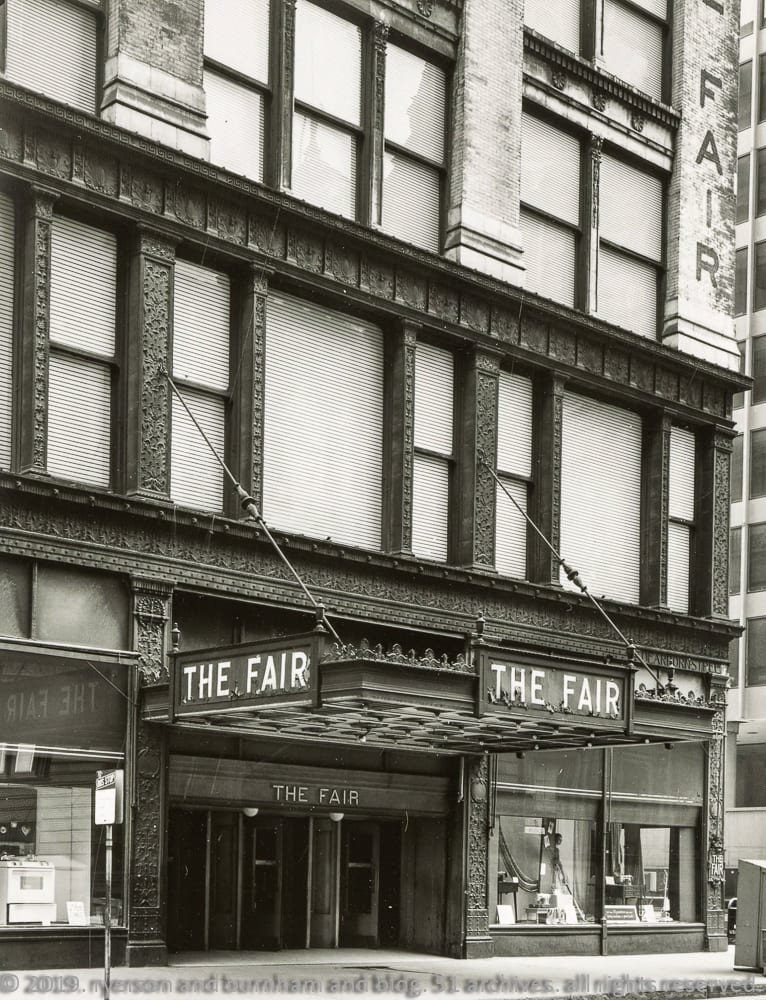
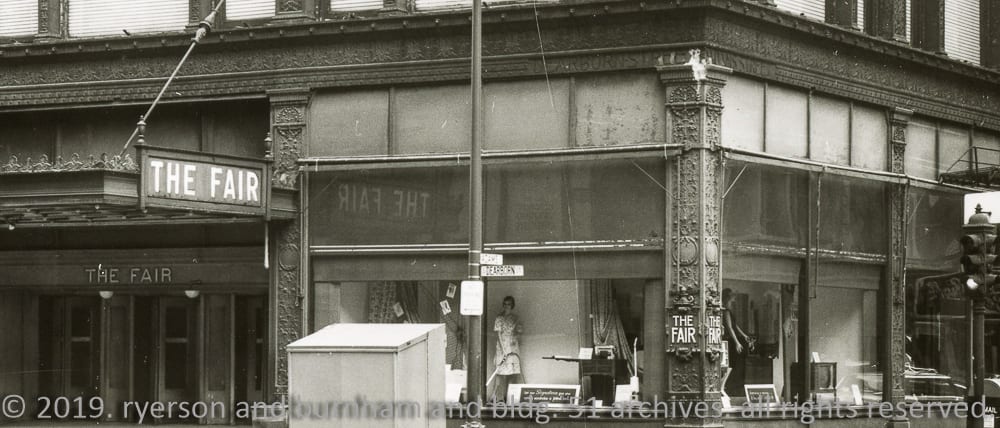
undated harold allen images of william le baron jenney's 9-story fair department store (1892) located at the northwest corner of state and adams.
the mammoth structure was built by the george a. fuller company. carnegie supplied the ironwork, northwestern executed the ornamental terra cotta, winslow brothers fabricated the interior decorative iron, and crane furnished the elevators.
the building was destroyed in 1984.
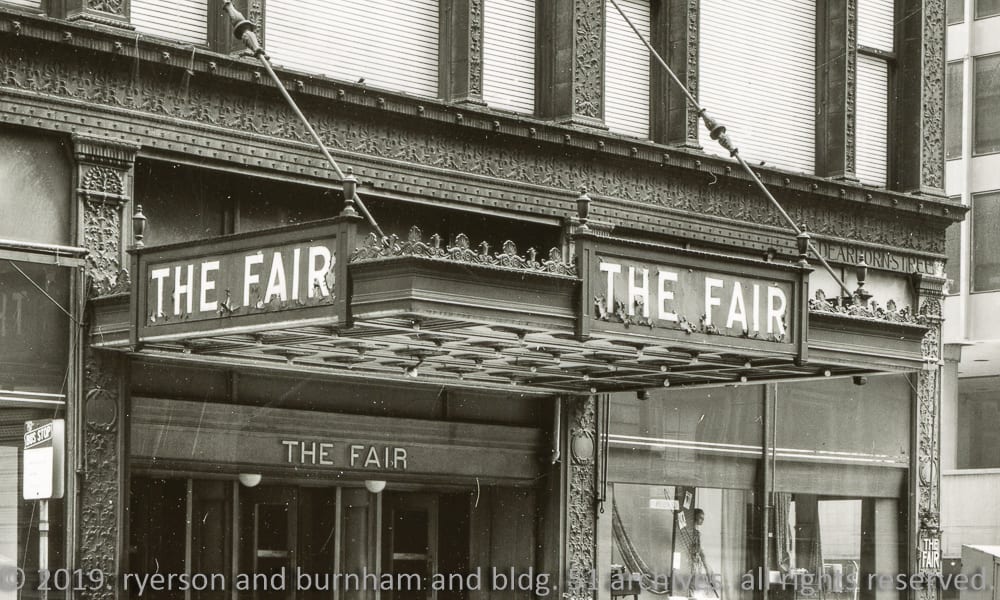
i will be posting more of harold allen's work in the near future. allen was a renowned chicago architectural photographer and beloved teacher at saic. he died at the age of 87 in 1999. he donated his extensive collection on egyptian revival to ryerson and burnham in 1997. his images (including habs work) of chicago are incredible.
images courtesy of ryerson and burnham library, art institute of chicago.
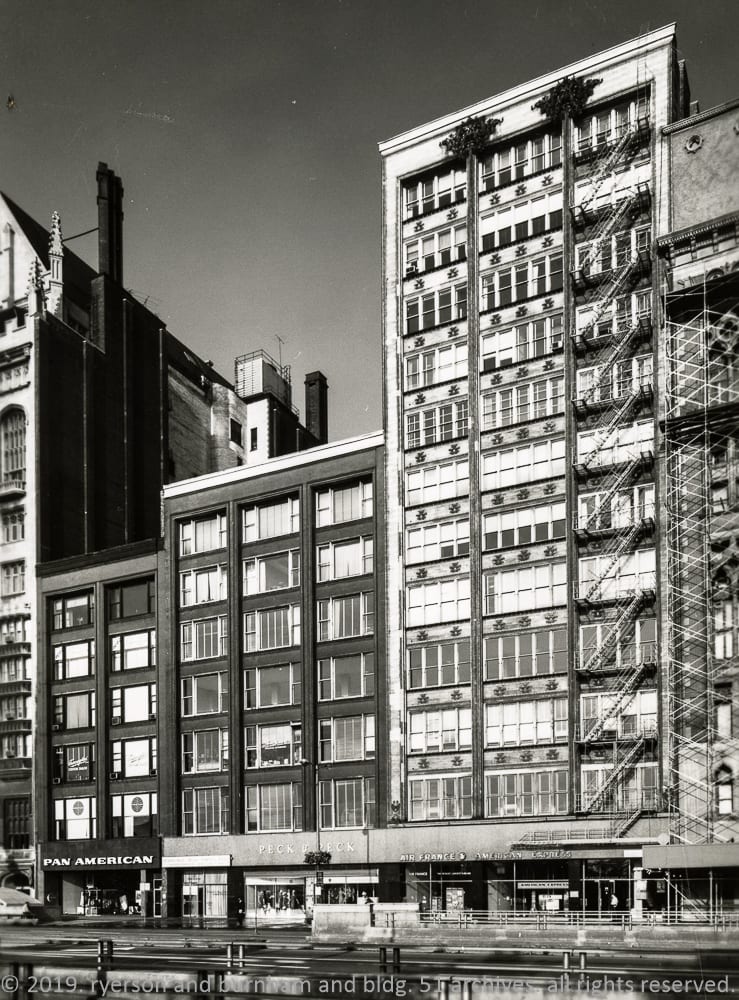
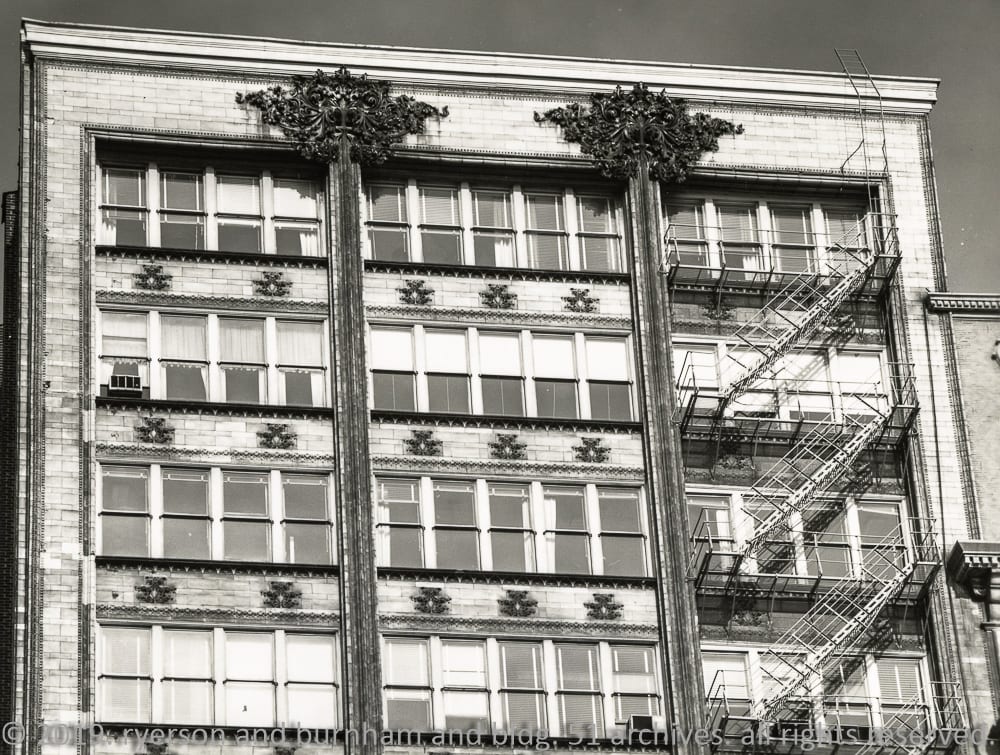
group of undated harold allen photos of louis h. sullivan's gage building (1899) terra cotta facade. note the scaffolding on the neighboring chicago athletic association building (1893, cobb). sometime during the 1950's (i think) the two stone balconies adorning the caa facade were stripped off.
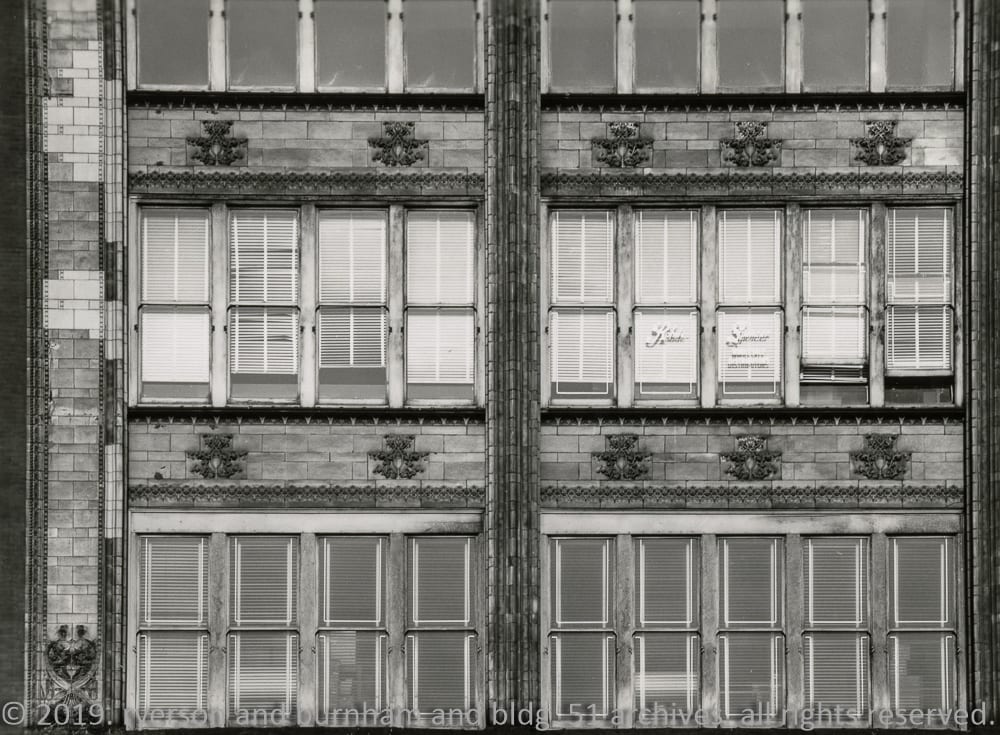
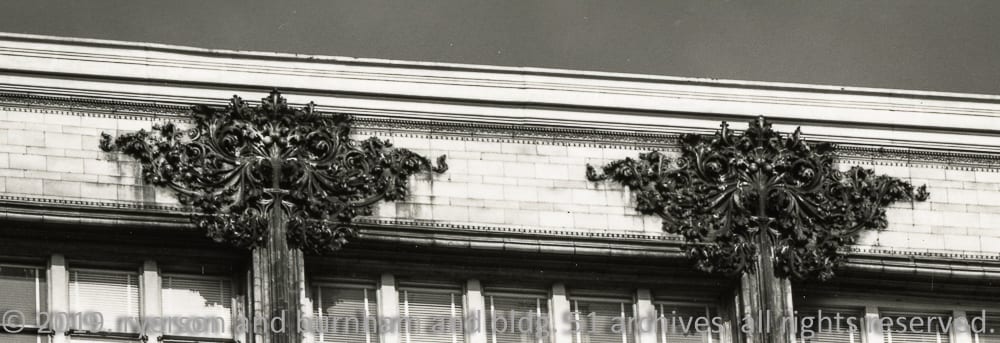
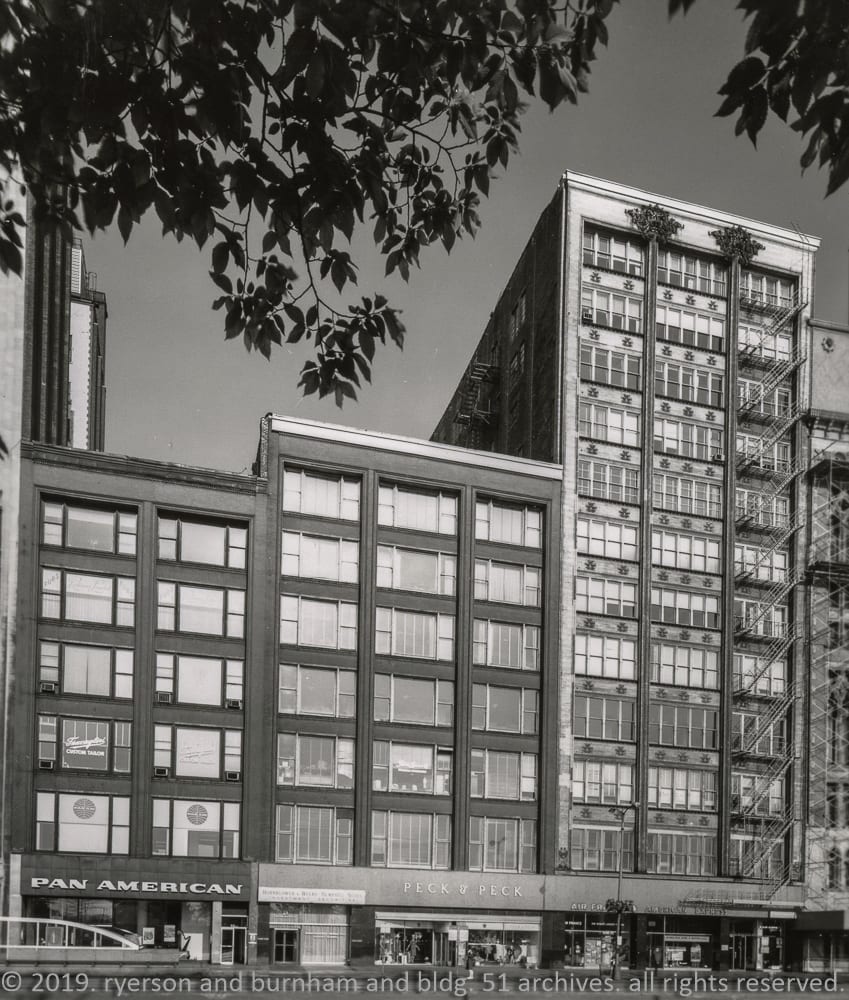
also, one of allen's images shows a detailed view of a gage building cast iron frieze panel that looks to be in situ. perhaps this is an older image? the panels were yanked off the building in the 1950's, but thankfully some were saved.
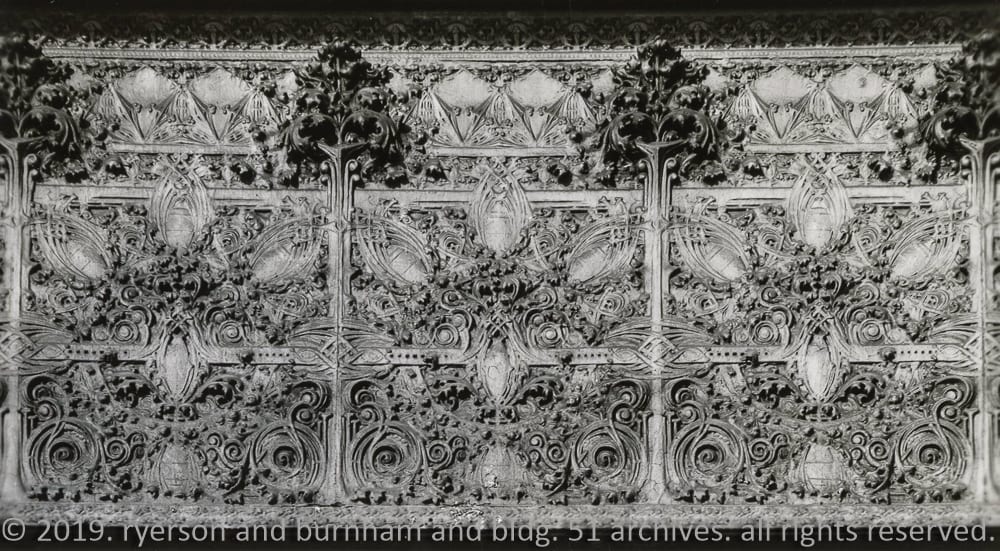
last, it still angers me that the north cartouche located below the roofine (the gage building's original cornice was removed long ago) was plucked off and replaced - a complete eye gouge. the original cartouche remains crated in buffalo i believe. will it ever return to chicago?
i included three images showing the caa's original balconies before being torn off, the gage building's elaborate cast iron storefront executed by winslow brothers, and the gage building with its newly installed cartouche executed by boston valley terra cotta. boston did a great job, given the situation.
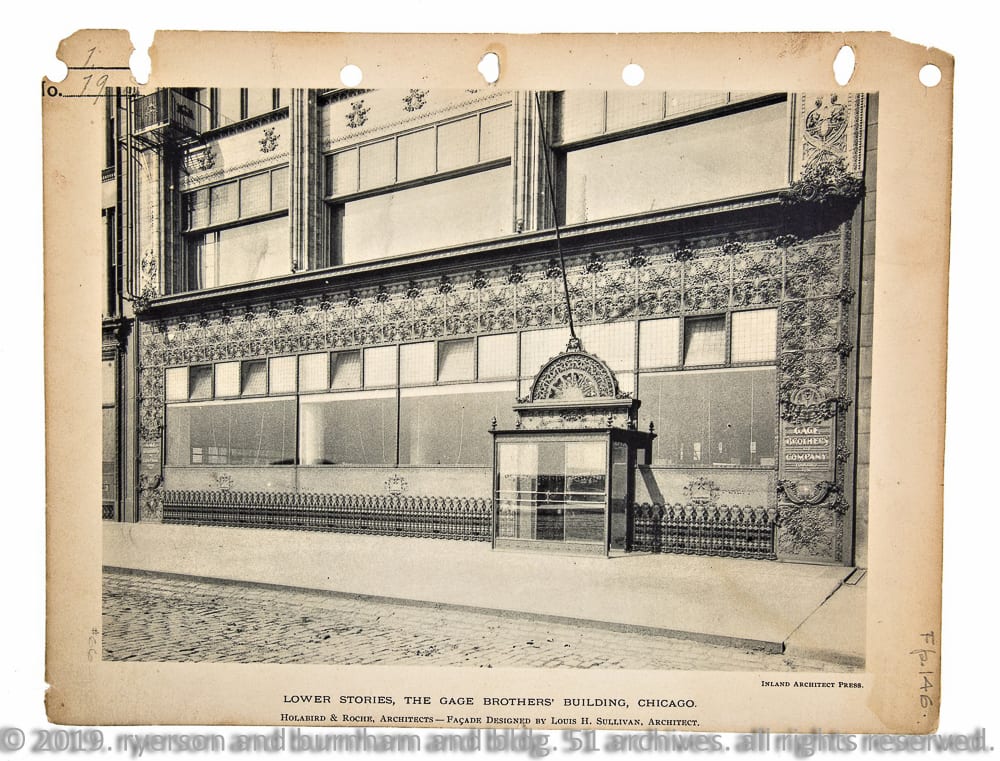
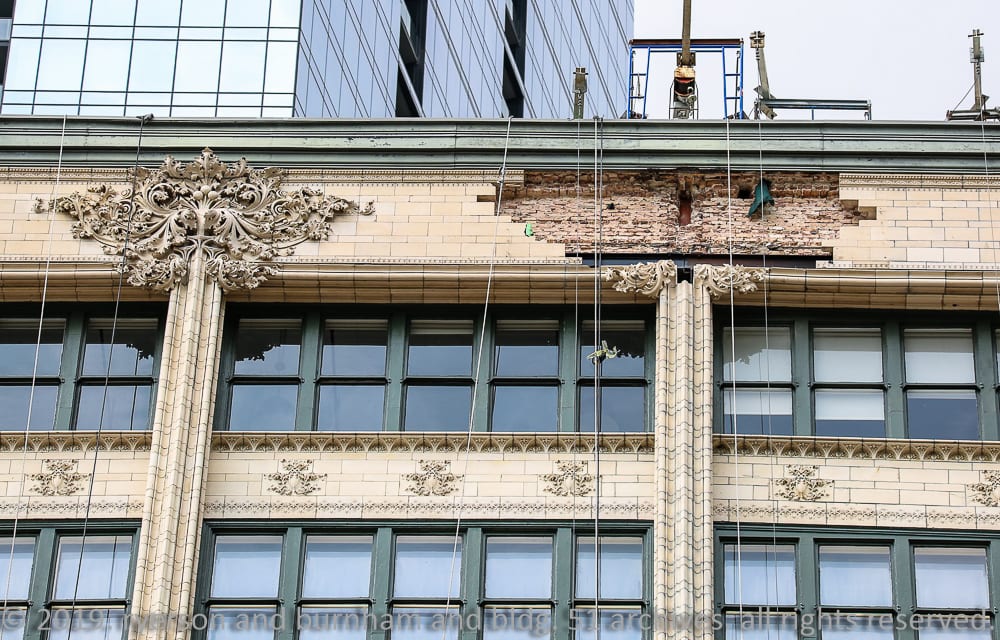
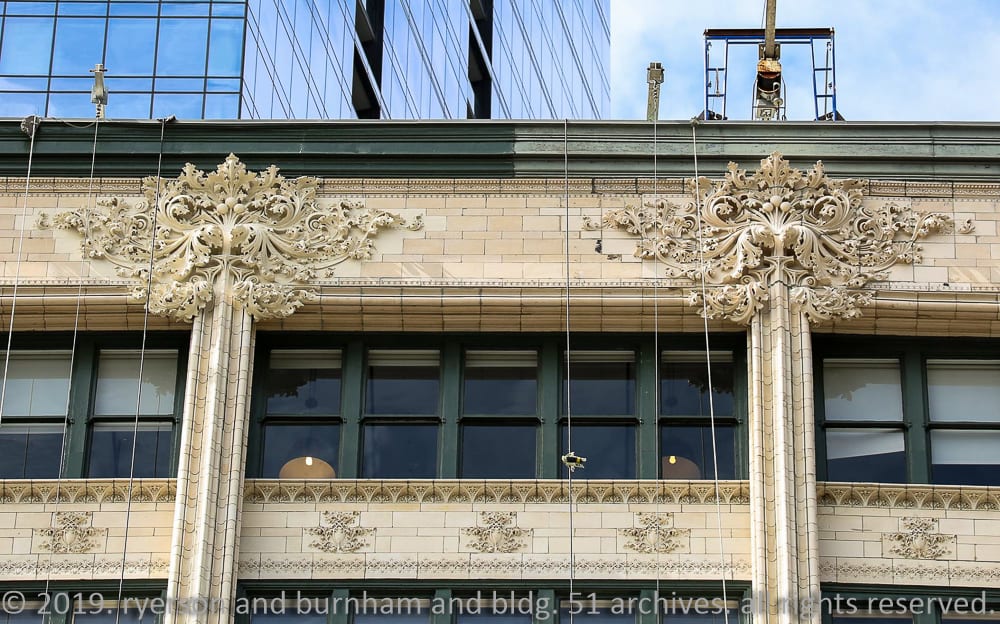
images courtesy of ryerson and burnham library, art institute of chicago and eric j. nordstrom.
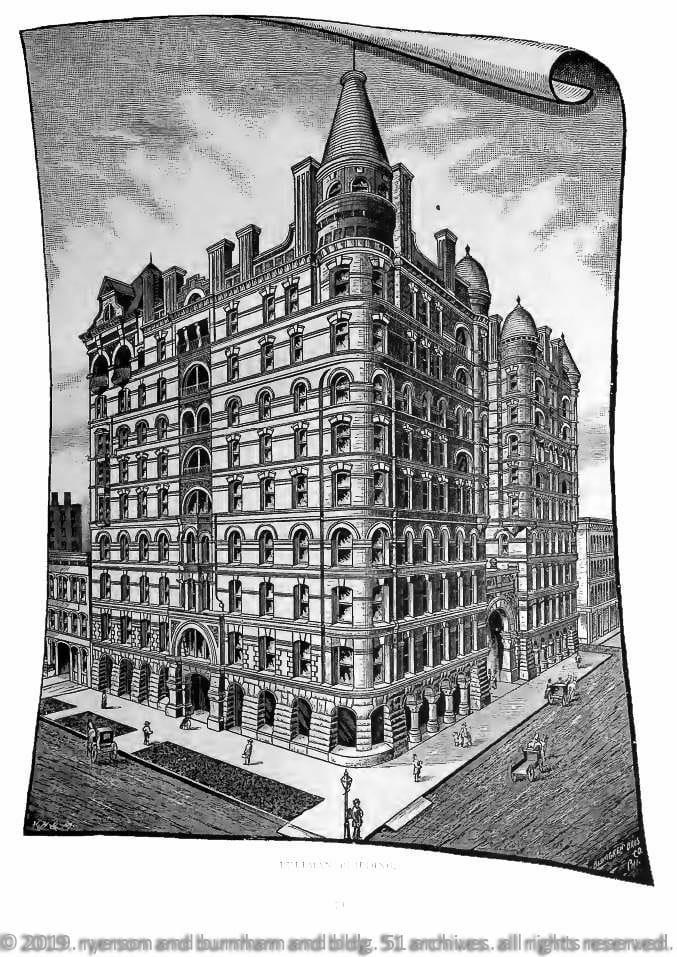
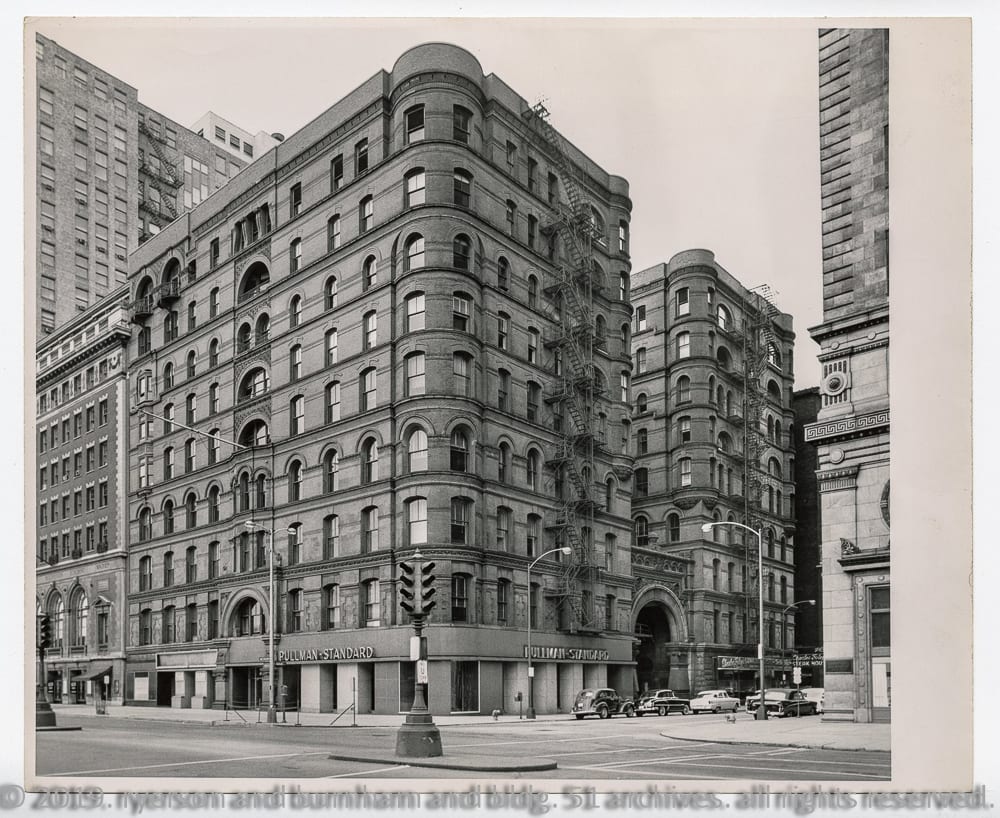
harold allen images of s.s. beman's 10-story pullman building (1884). the imposing structure was constructed of red granite, brick, and ornamental terra cotta.
the second and third floors were occupied by george pullman's company. beman had offices on the fifth floor. the upper floors (i.e., seventh, eighth, and ninth, were reserved for residential - mainly as bachelor apartments and small families.
the building, located across from the art institute, on the sw corner of michigan and adams, was destroyed in 1958. the 22-story borg-warner building occupies the site.
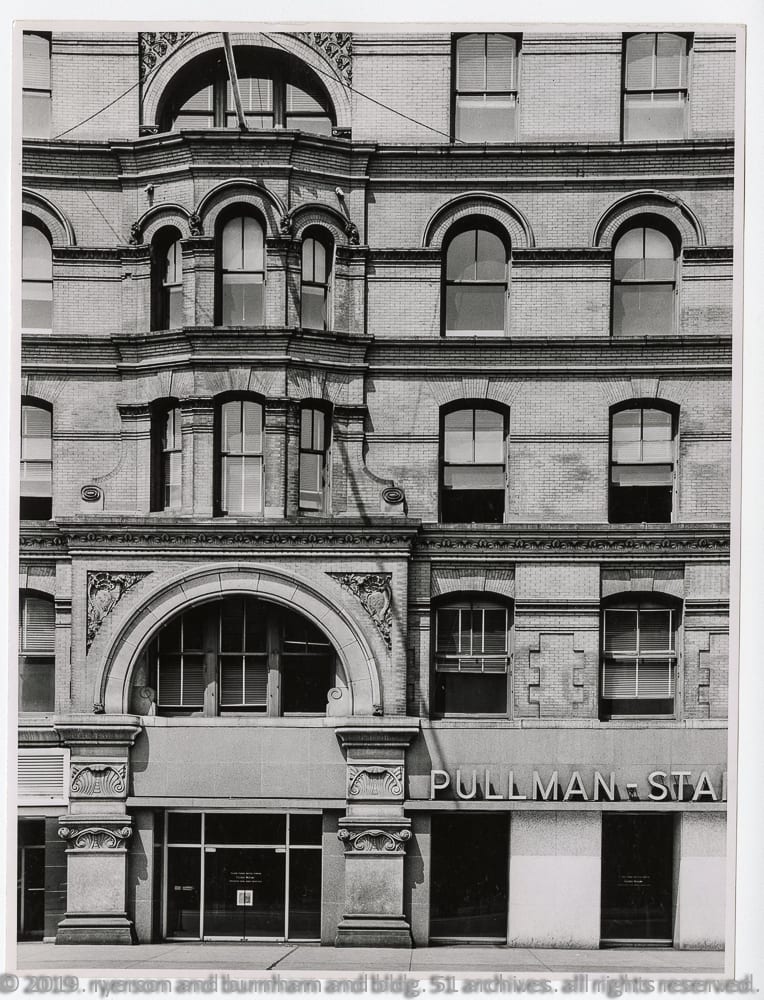
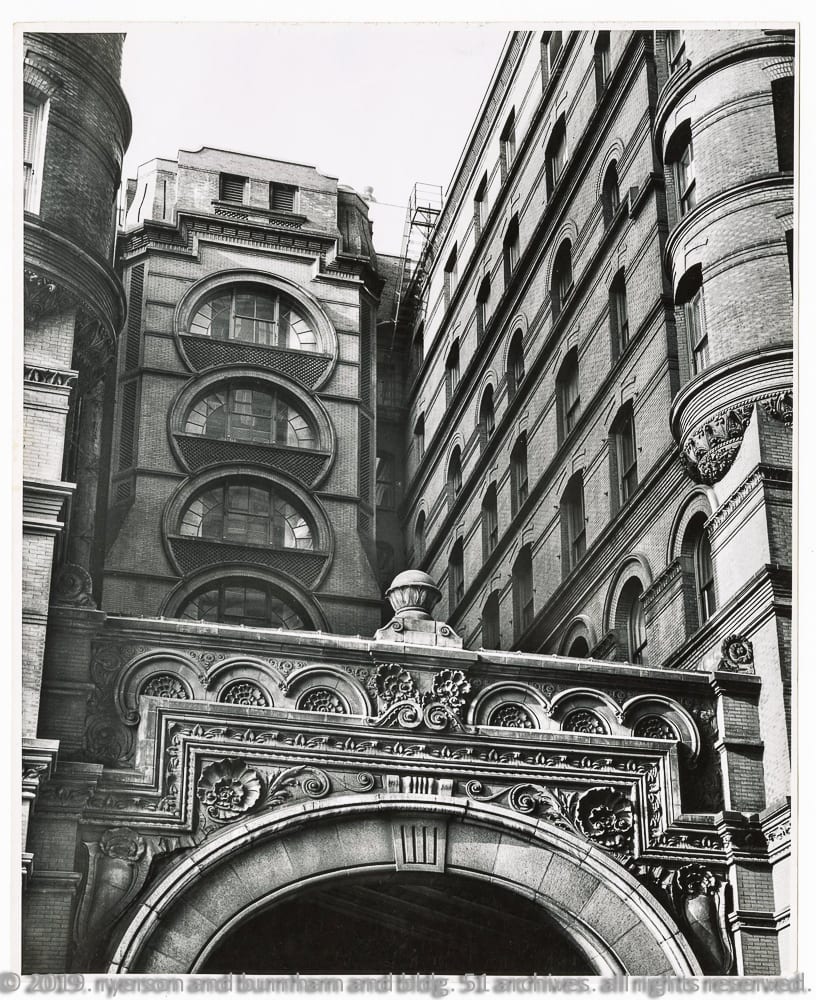
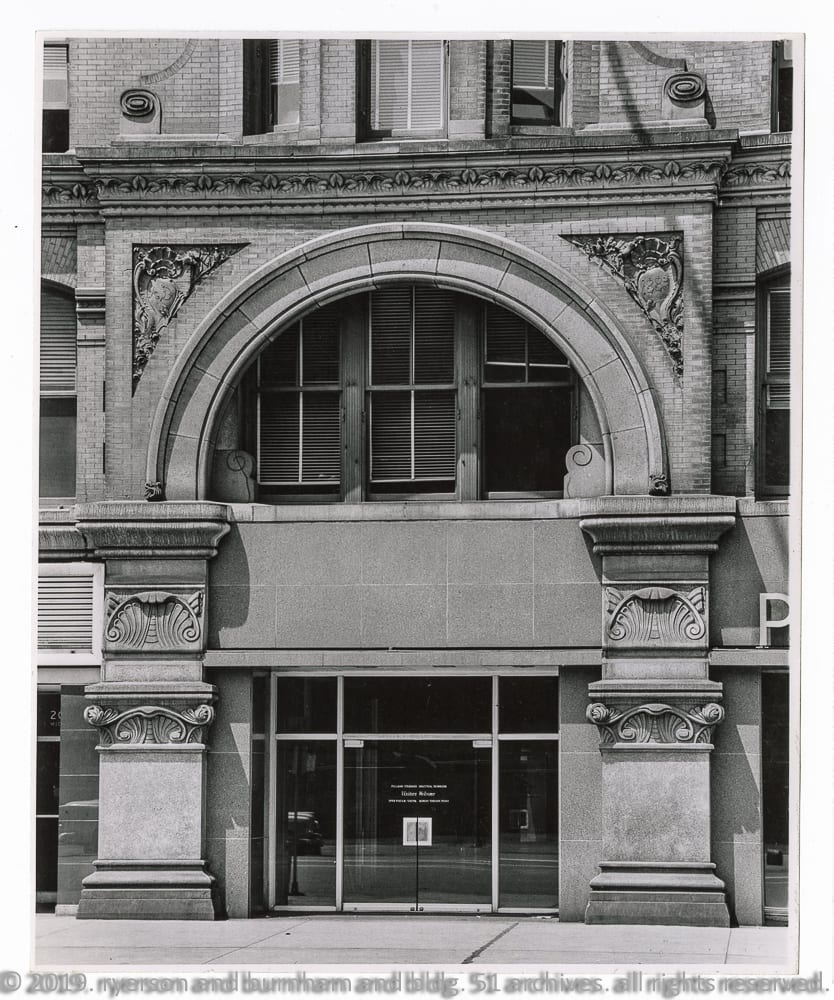
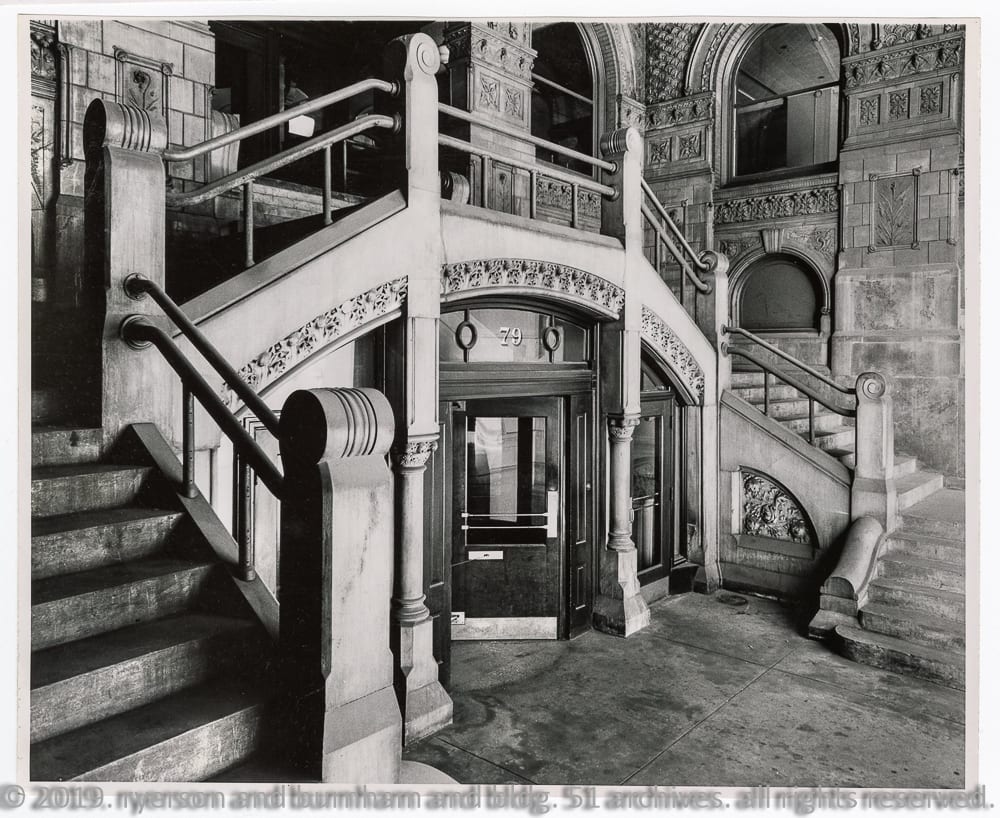
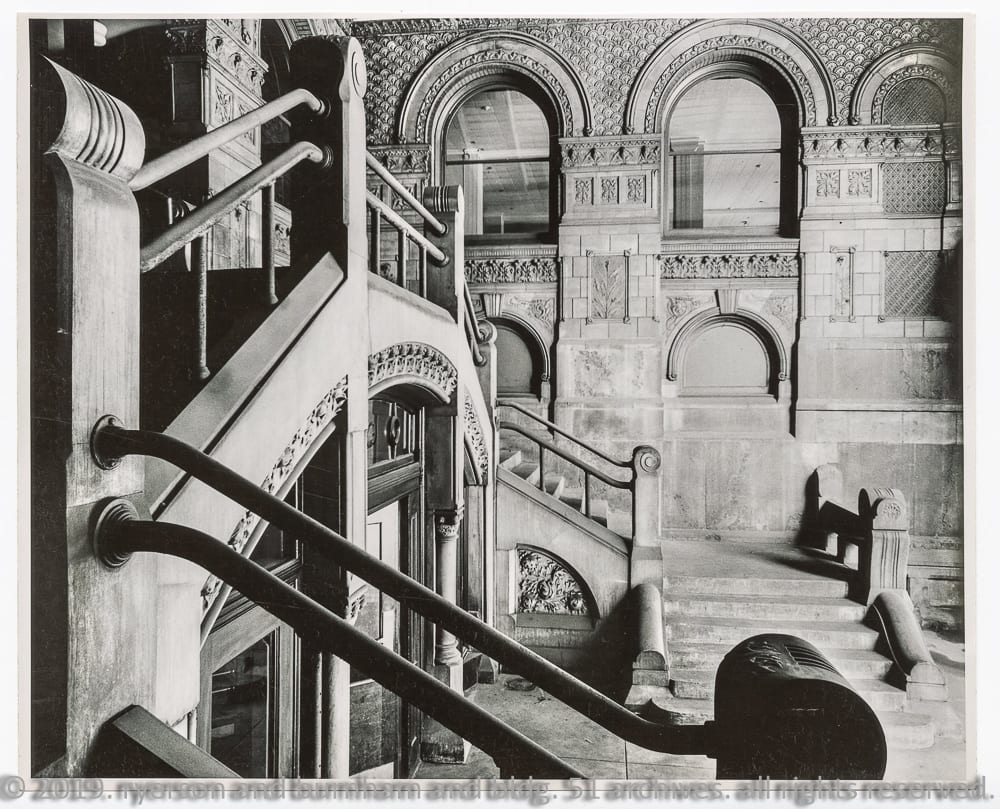
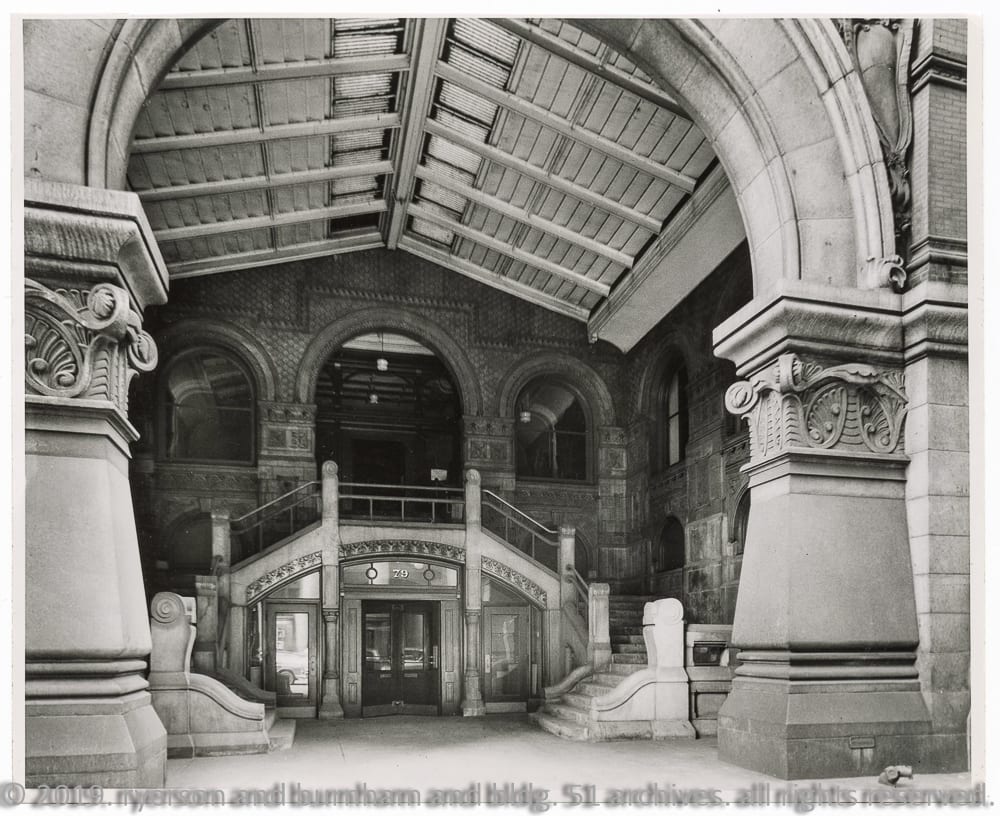
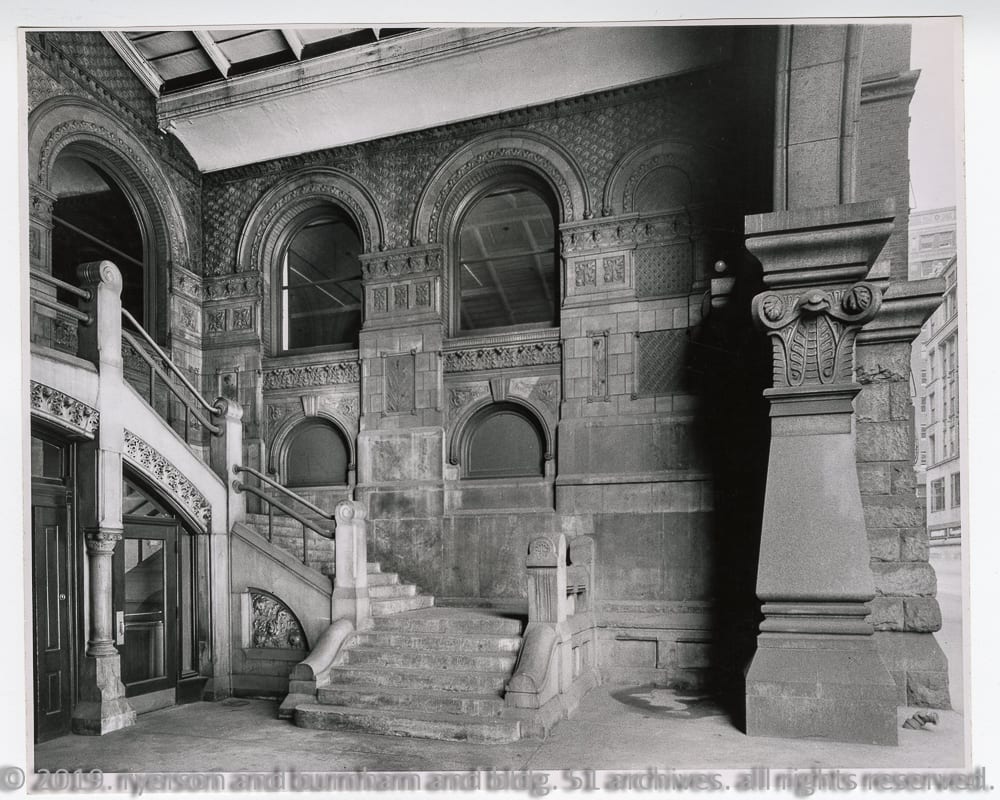
images courtesy of ryerson and burnham archive, art institute of chicago.
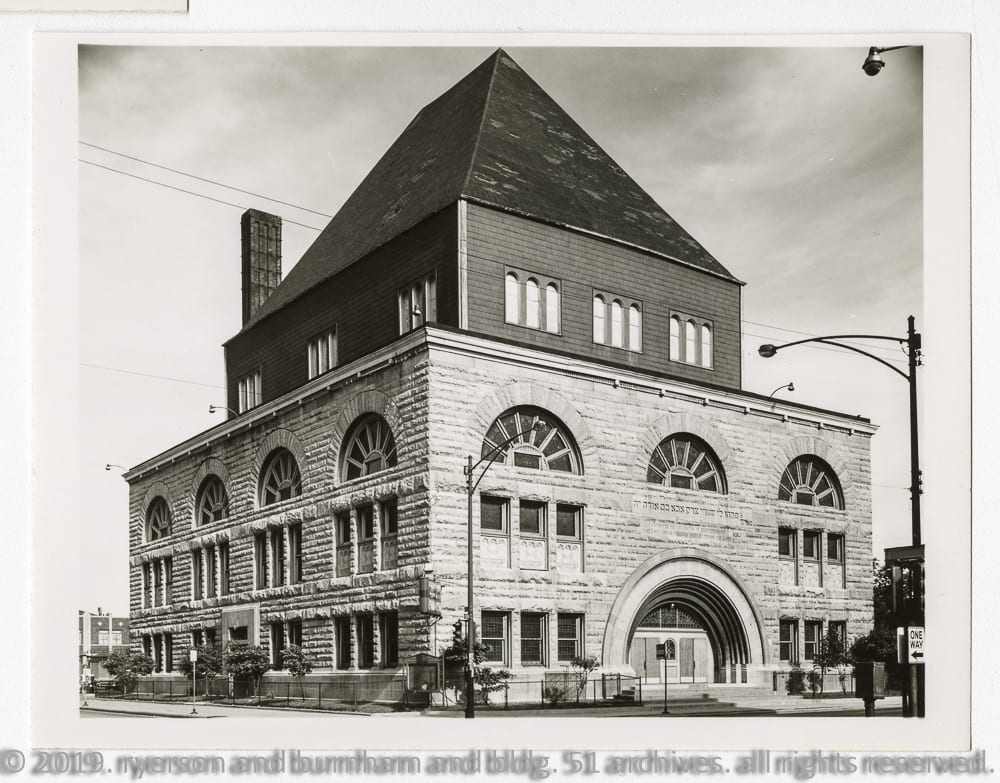
a shell of its former self. thankfully harold allen documented - in great detail - adler and sullivan's pilgrim baptist church (originally constructed for a synagogue, kehilath anshe ma'arav in 1890).
allen's images of healy and millet's art glass widows and sullivan's richly ornamented plaster are stunning. sadly, a fire reduced the building to masonry shell in 2006.
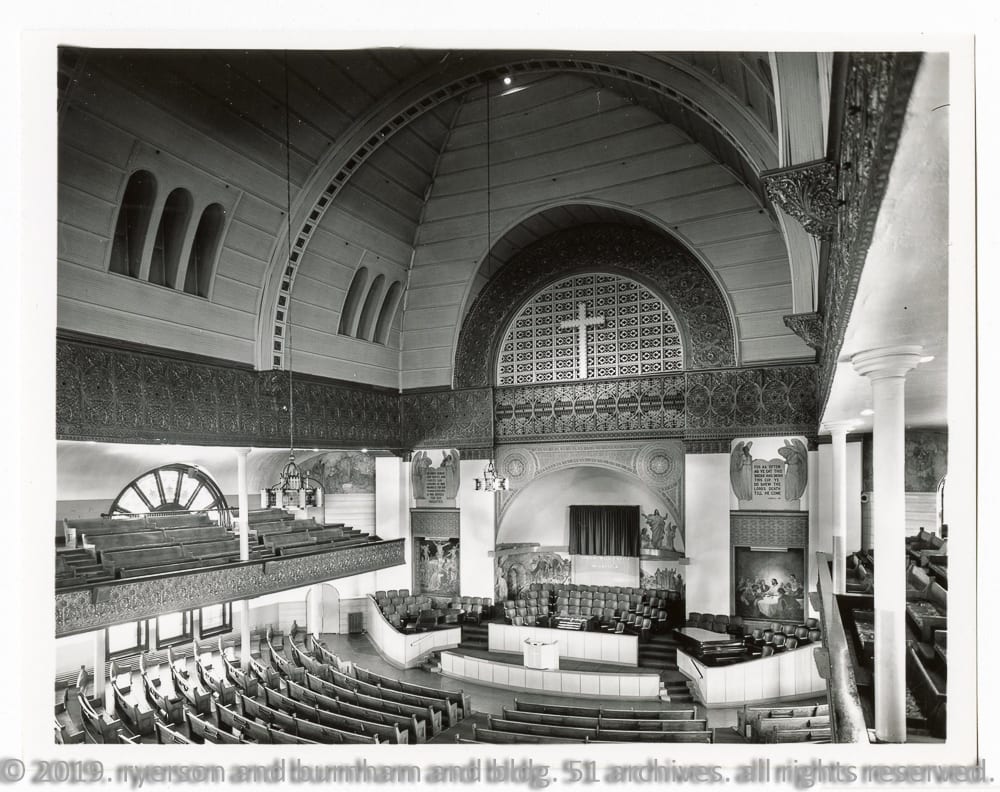
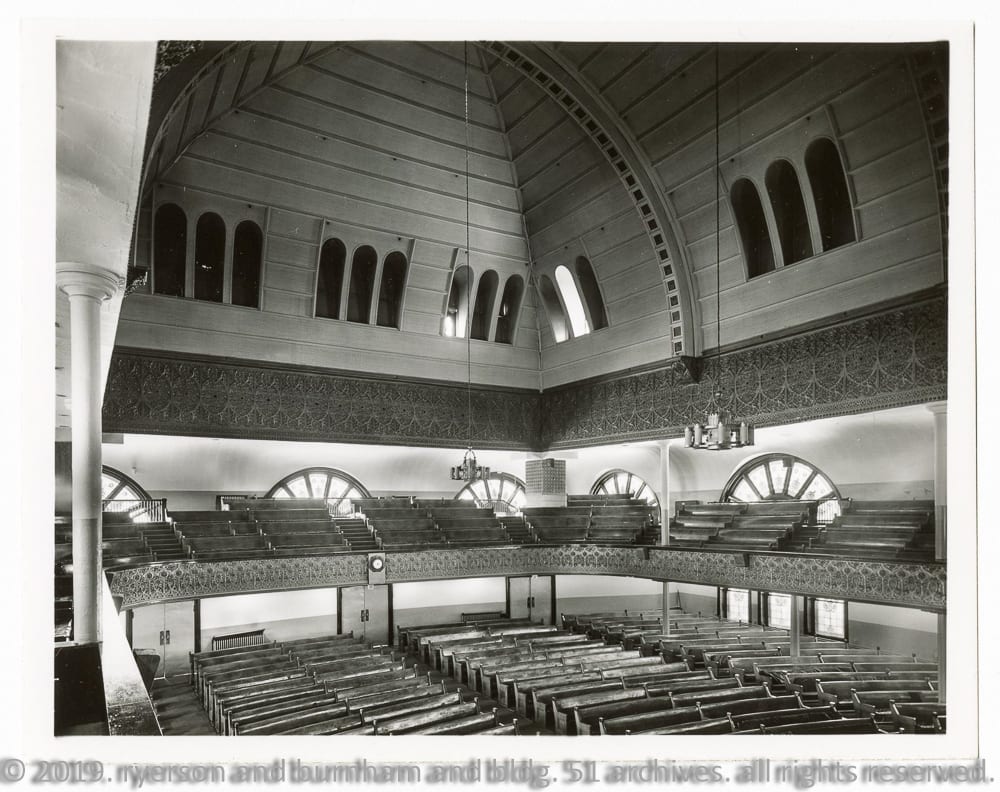
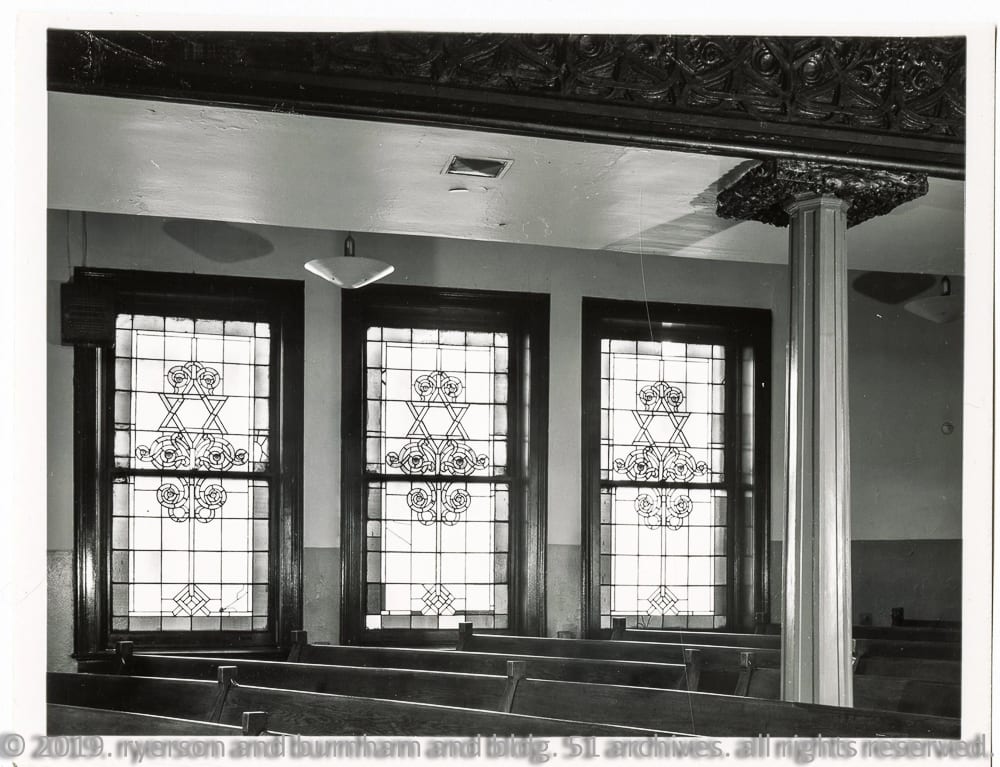
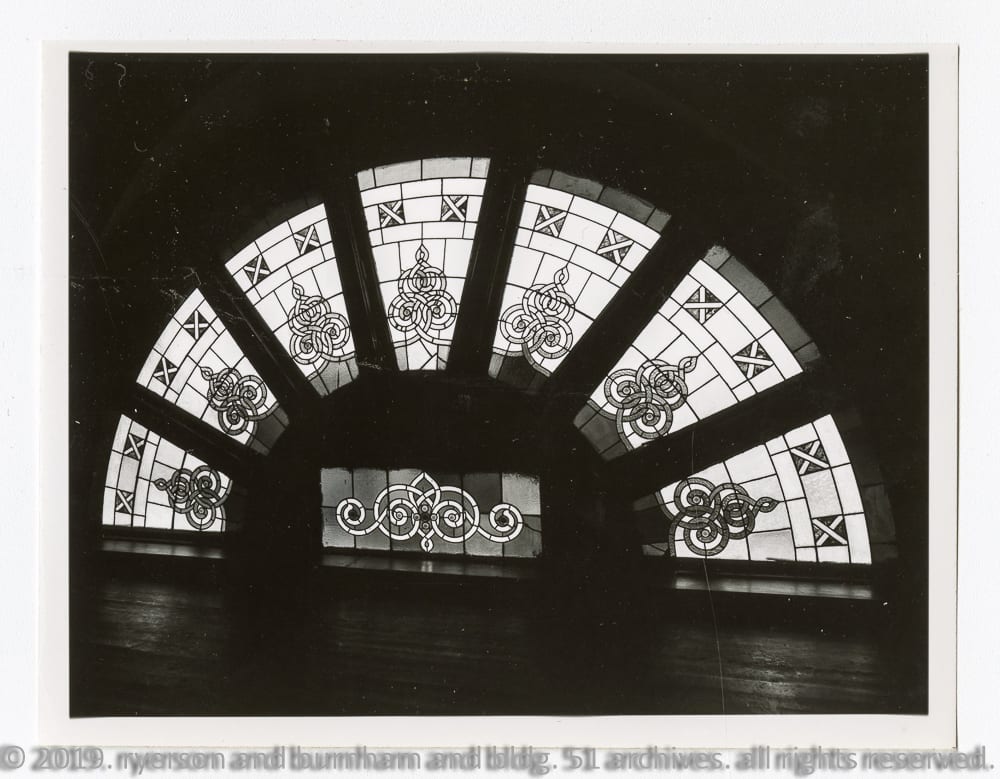

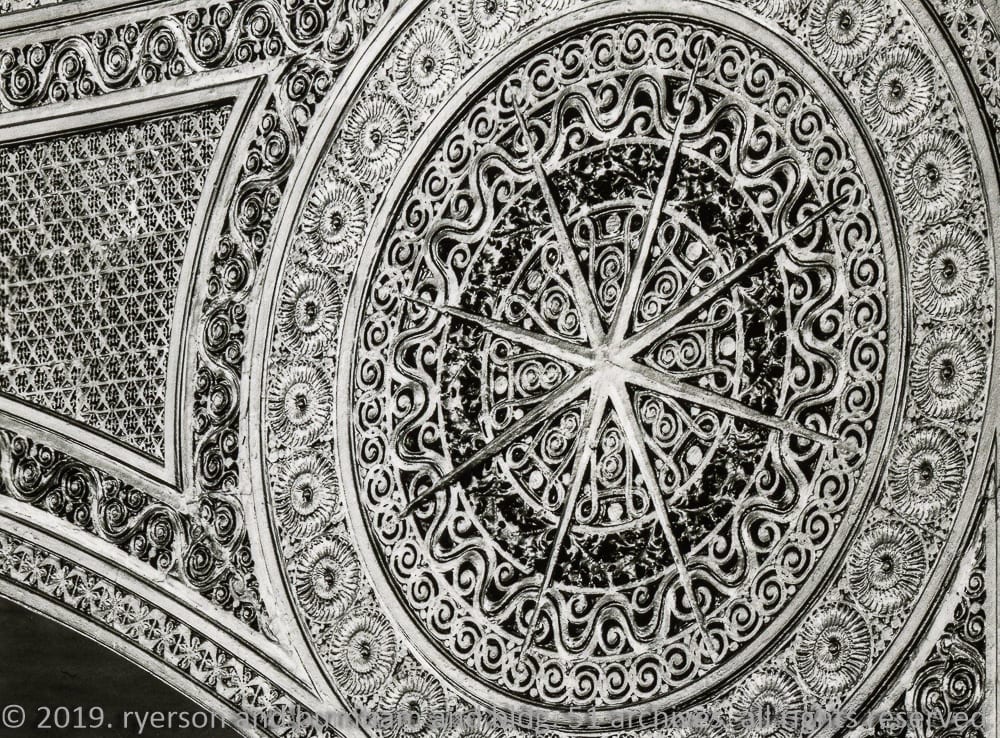

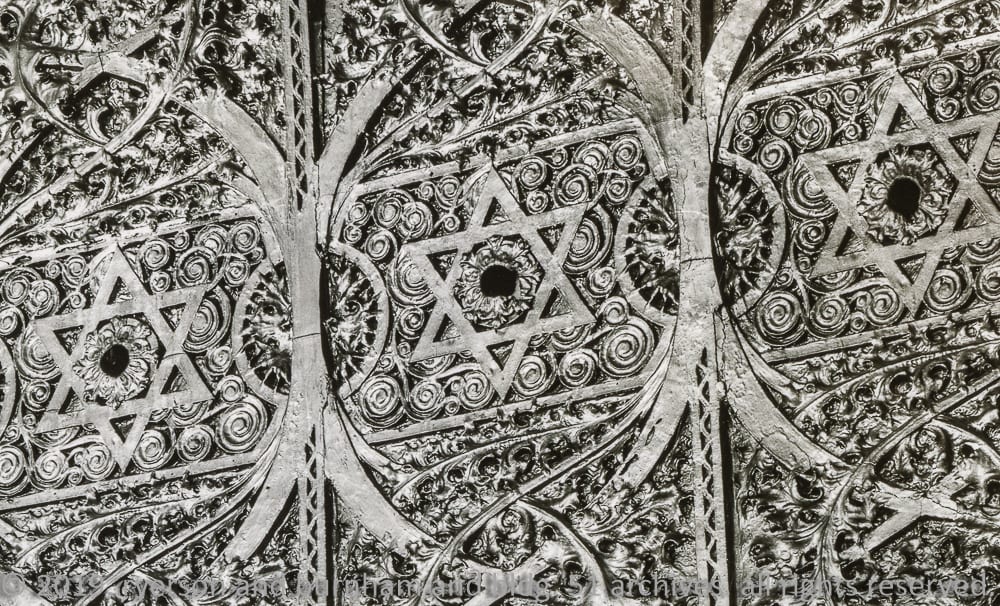
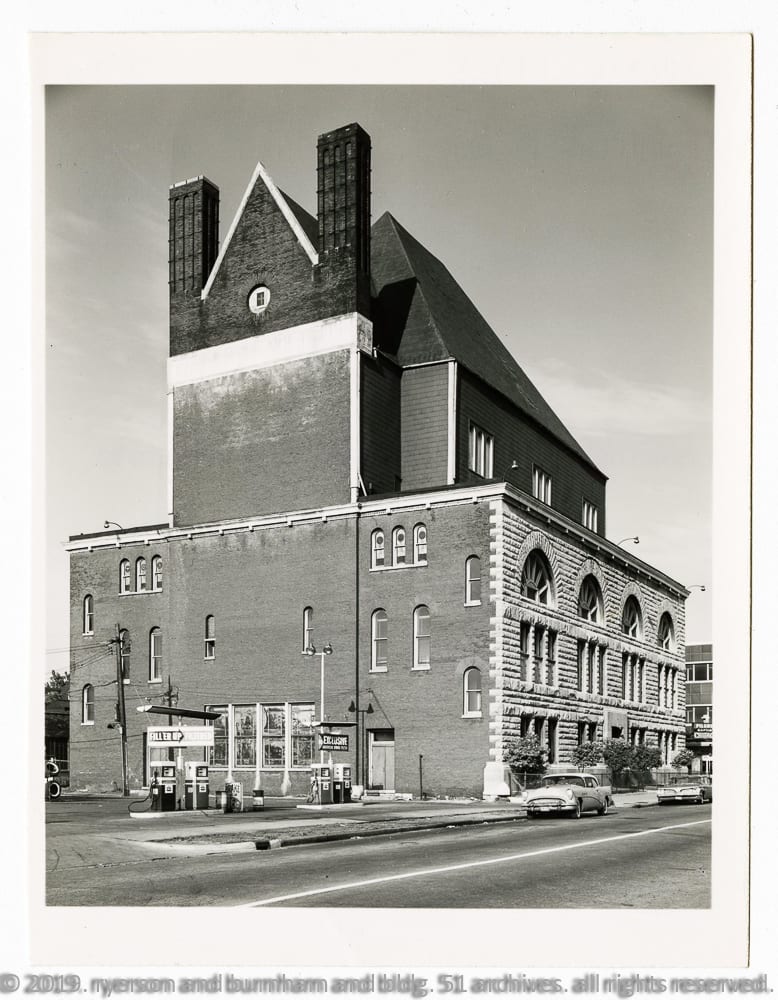 images courtesy of ryerson and burnham, art institute of chicago.
images courtesy of ryerson and burnham, art institute of chicago.

reebie is pure egyptian revival architecture, expressed in part by using brightly colored sprayed polychrome terra cotta ornament. the black and white photos were taken by harold allen, who's collection at ryerson and burnham is centered around the egyptomania craze of the 1920s.
the reebie storage warehouse was completed in 1922 with george kingsley as architect. fritz albert sculpted the ornamental terra cotta fabricated by the northwestern terra cotta company.
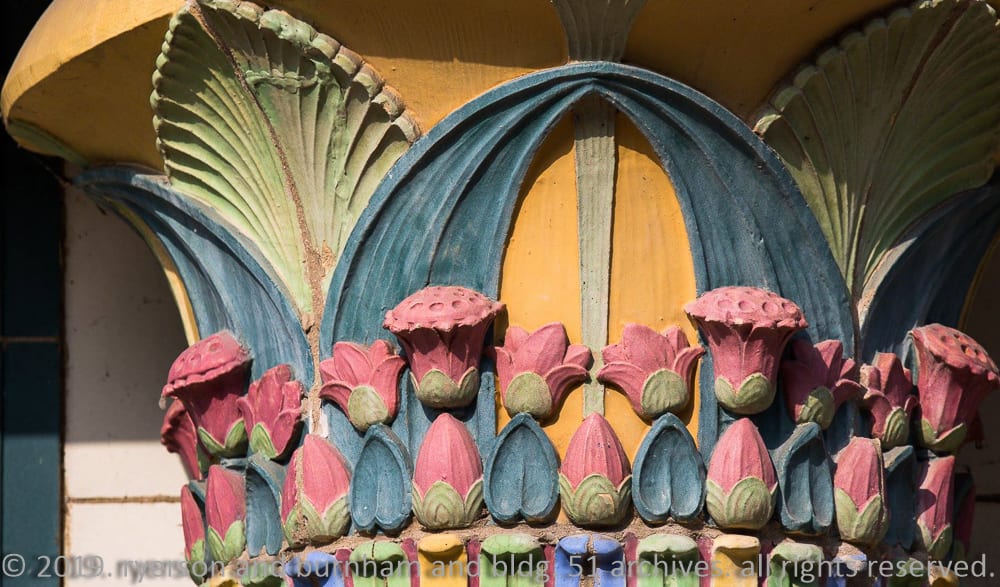
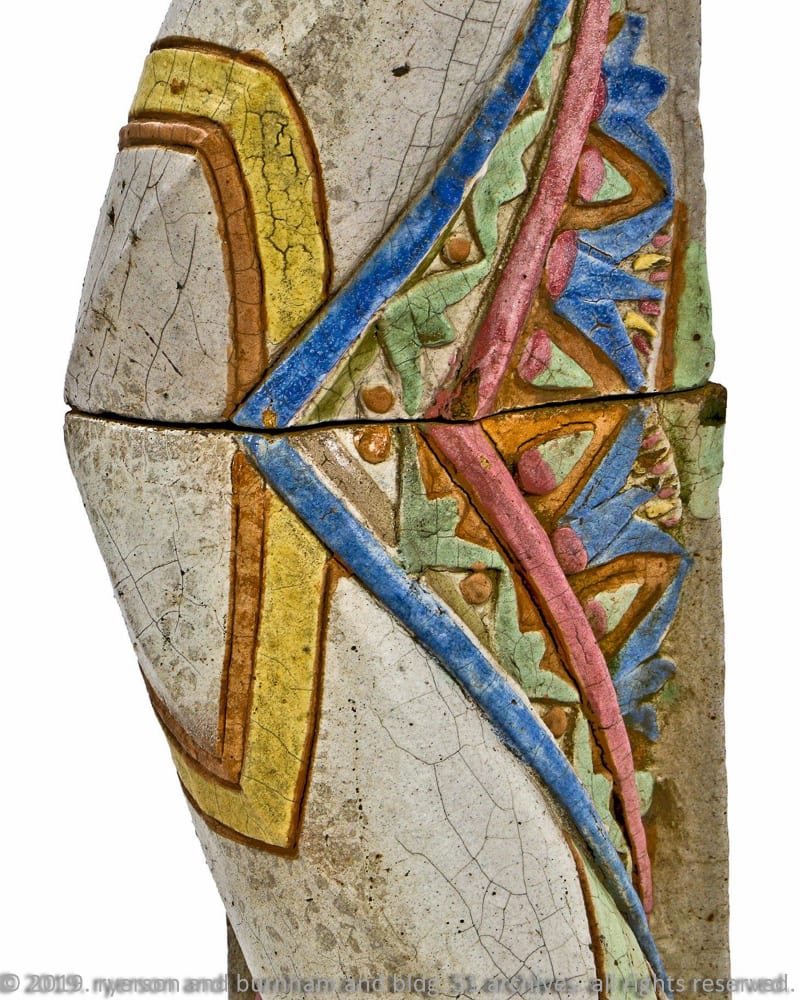
with all the destruction happening in neighborhoods across the city, i take solace in knowing that gems like reebie will be around for a long time to see and appreciate.

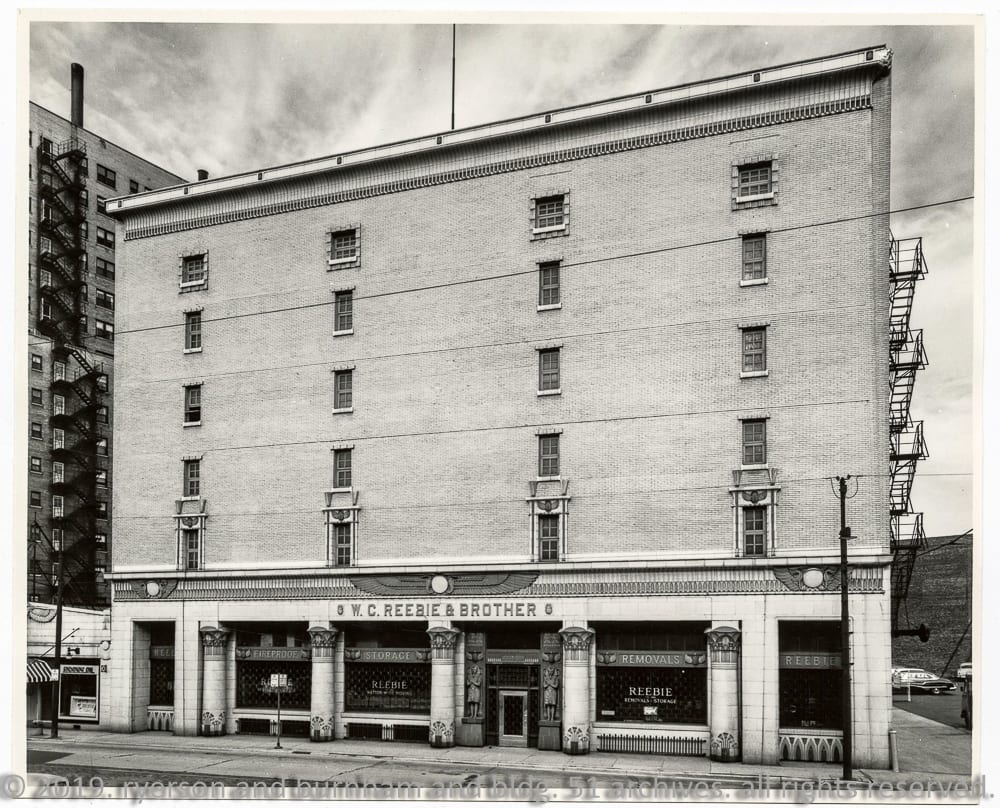
images courtesy of ryerson and burnham, art institute of chicago, and bldg. 51 archive.
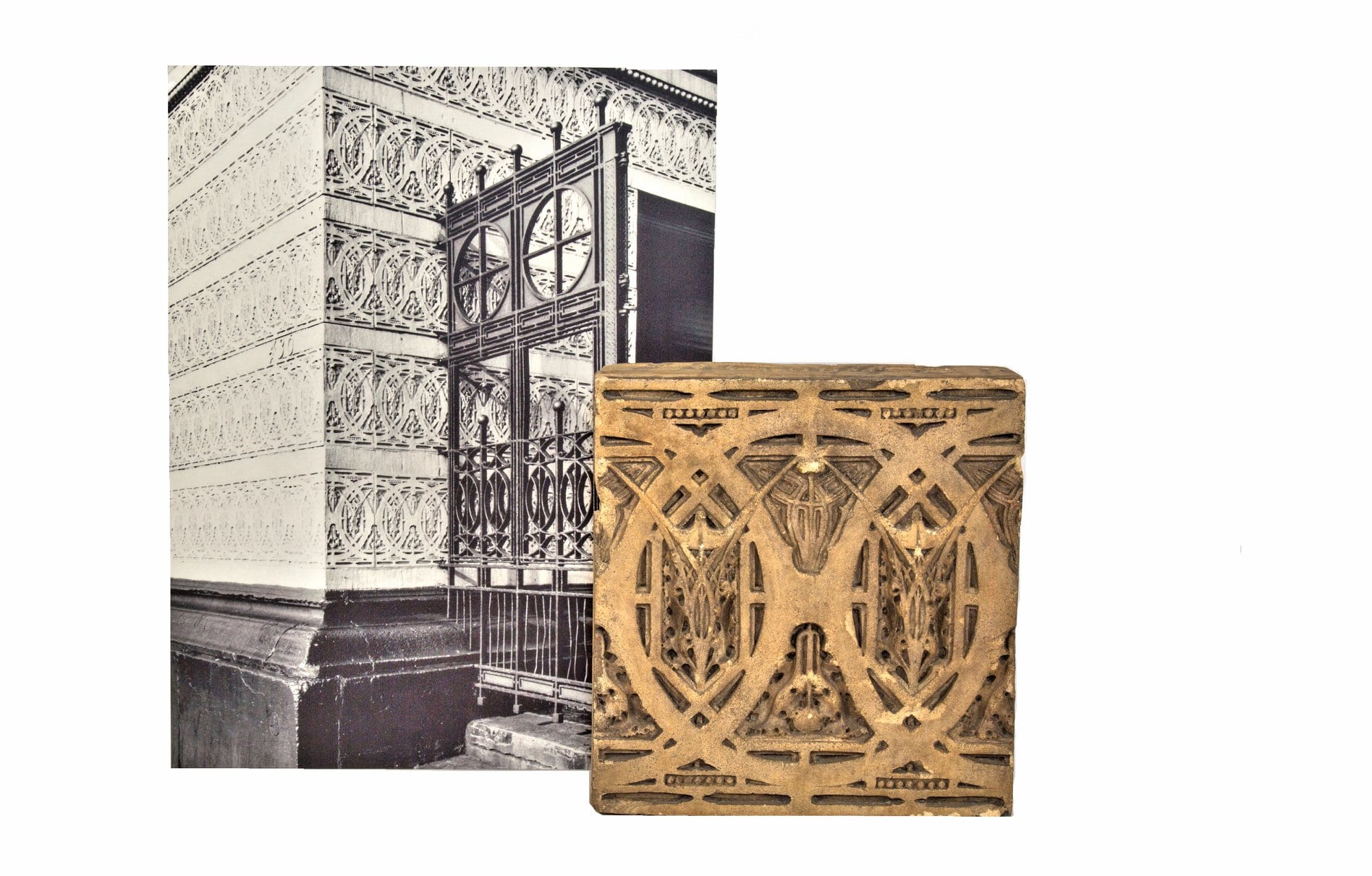
original frank lloyd wright-designed buff-colored slip glaze terra cotta exterior panel salvaged from the 4-story francis apartment complex (1895) during its demolition in 1971. located between the building's limestone base and brick facade, the terra cotta fragment was one of several matching panels used to form horizontal bands of strongly geometric interlocking circles accentuated with sullivanesque floral nodules. ornament courtesy of the bldg. 51 museum collection.
harold allen photos of frank lloyd wright's four-story francis apartments building (1895). allen's undated images were likely taken around the time it was set for demolition in 1971.
the wrought iron entrance gates, bands of buff-colored strongly geometric terra cotta (executed by northwestern), and a custom-designed cast iron floor grate were salvaged during demolition.
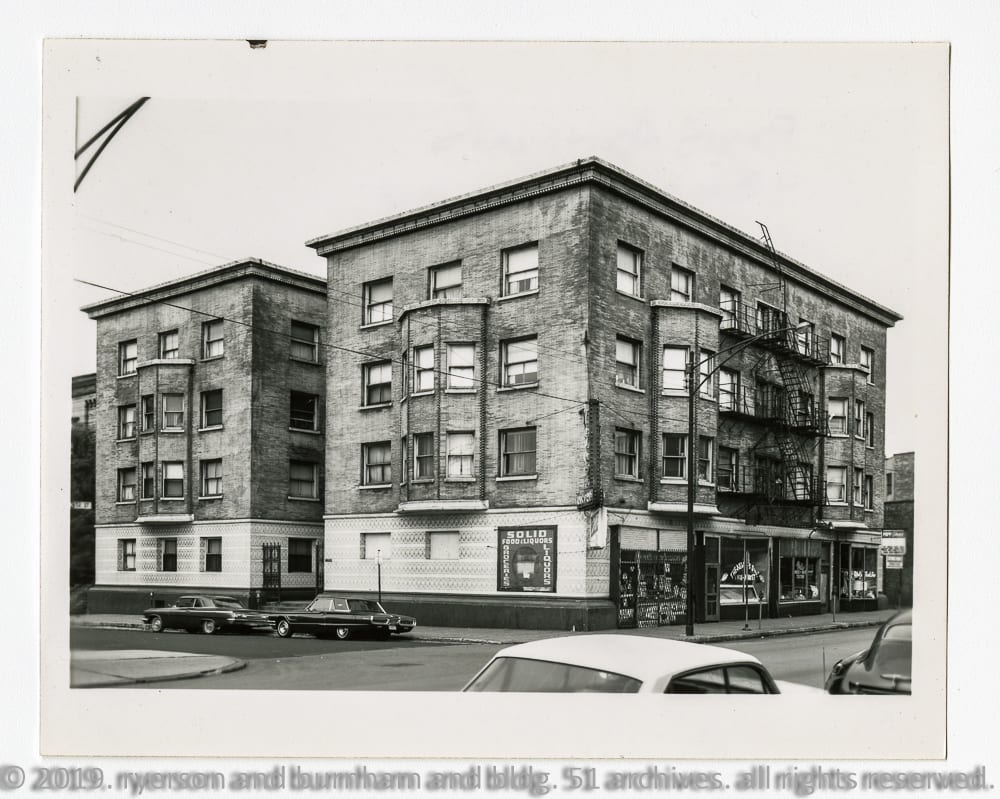
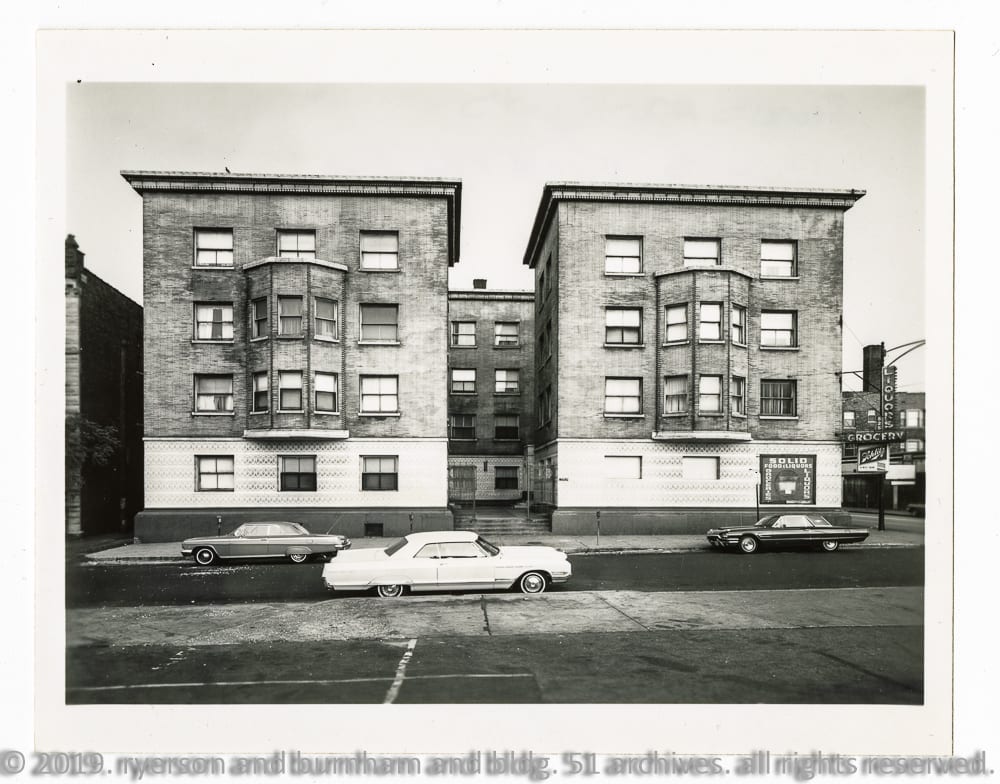
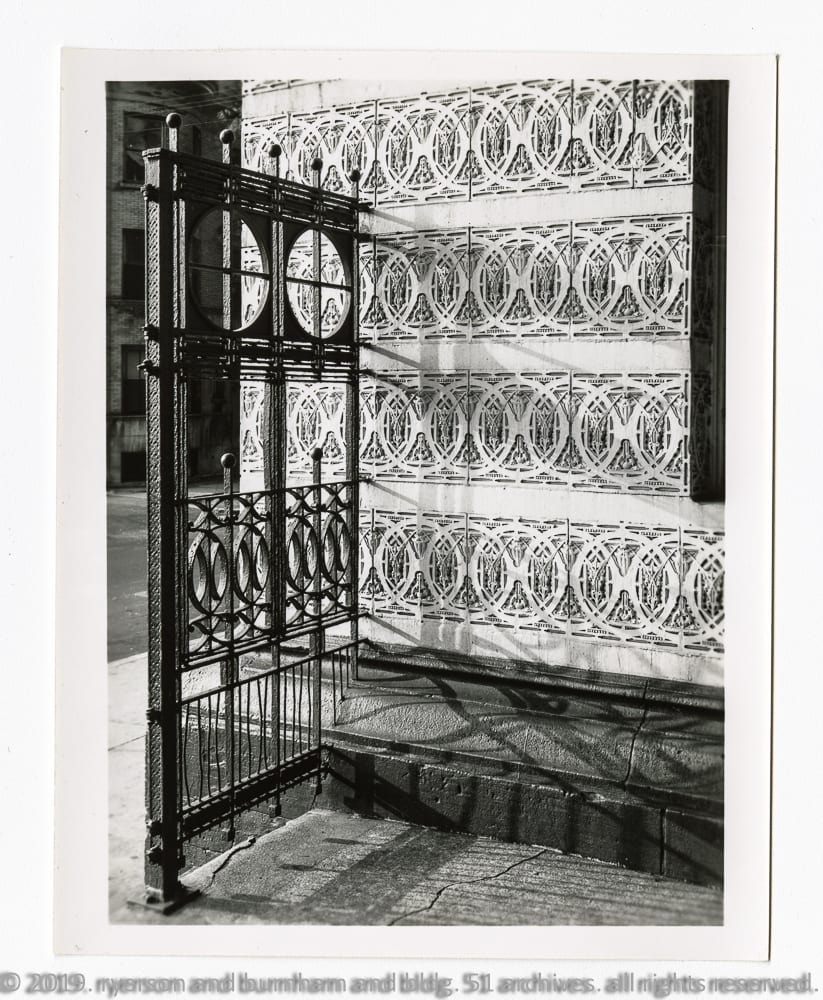
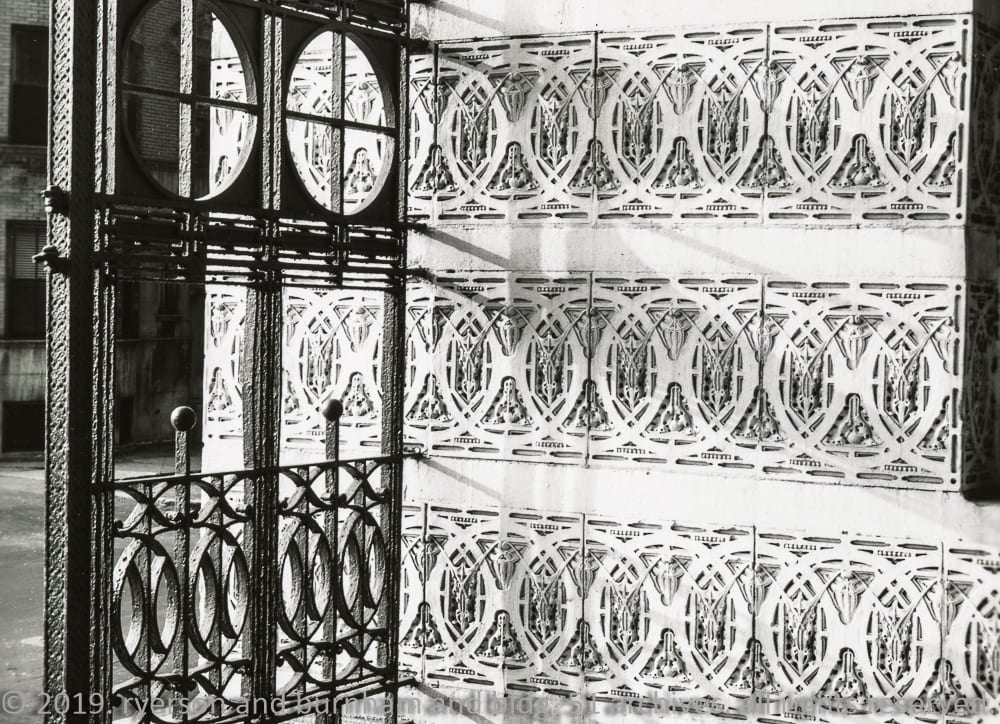
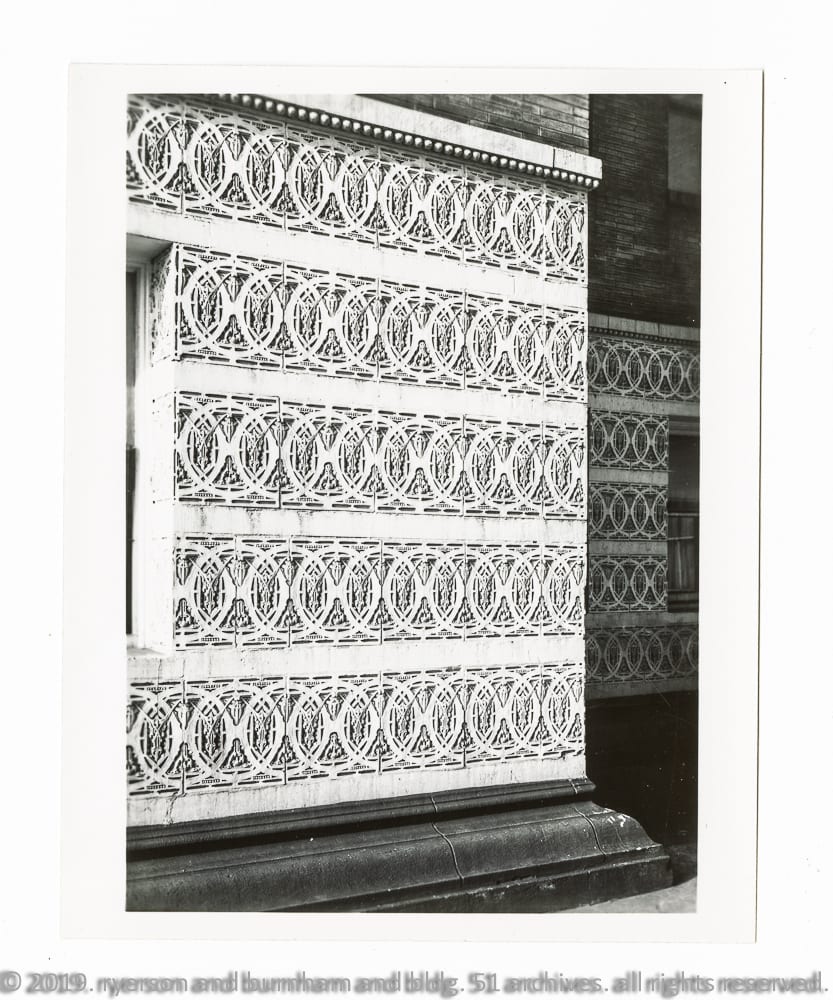

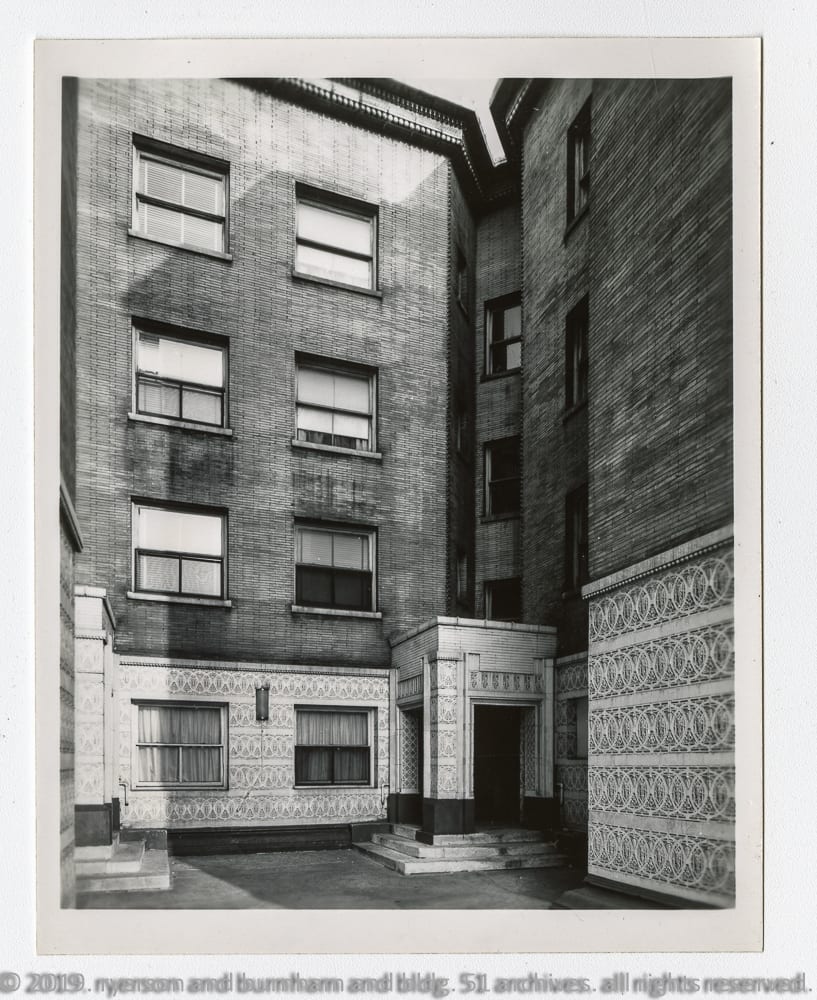
images courtesy of ryerson and burnham library, art institute of art.
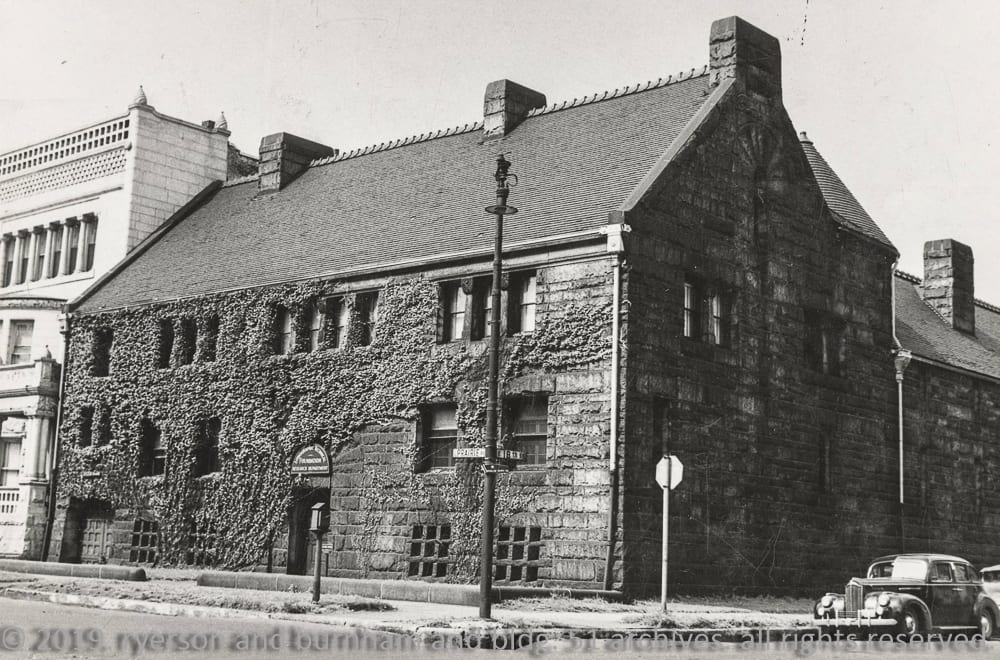
original silver gelatin print of h.h. richardson's john j. glessner house (1887) photographed by harold allen in 1948. at the time, the house was occupied by the lithographic technical foundation. thankfully they kept the floorplan largely intact during their occupancy.
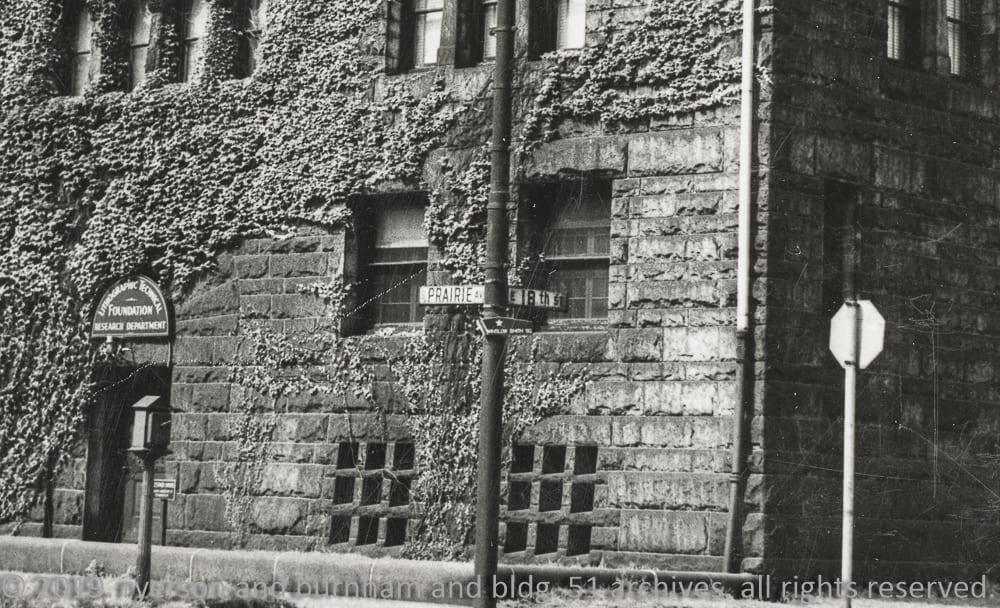
after relocating to pittsburgh in 1965, they sold it to a group of architects and preservationists a year later for 35,000. the group formed the chicago architecture foundation to save and restore the house.
courtesy of ryerson and burnham library, art institute of chicago.
further reading:
This entry was posted in , Miscellaneous, Bldg. 51, Events & Announcements, Featured Posts, Bldg. 51 Feed & Travel on April 28 2021 by Eric
WORDLWIDE SHIPPING
If required, please contact an Urban Remains sales associate.
NEW PRODUCTS DAILY
Check back daily as we are constantly adding new products.
PREMIUM SUPPORT
We're here to help answer any question. Contact us anytime!
SALES & PROMOTIONS
Join our newsletter to get the latest information
























