revisiting louis sullivan's national farmers' bank (1908) in spring of 2021
This entry was posted on May 25 2021 by Eric
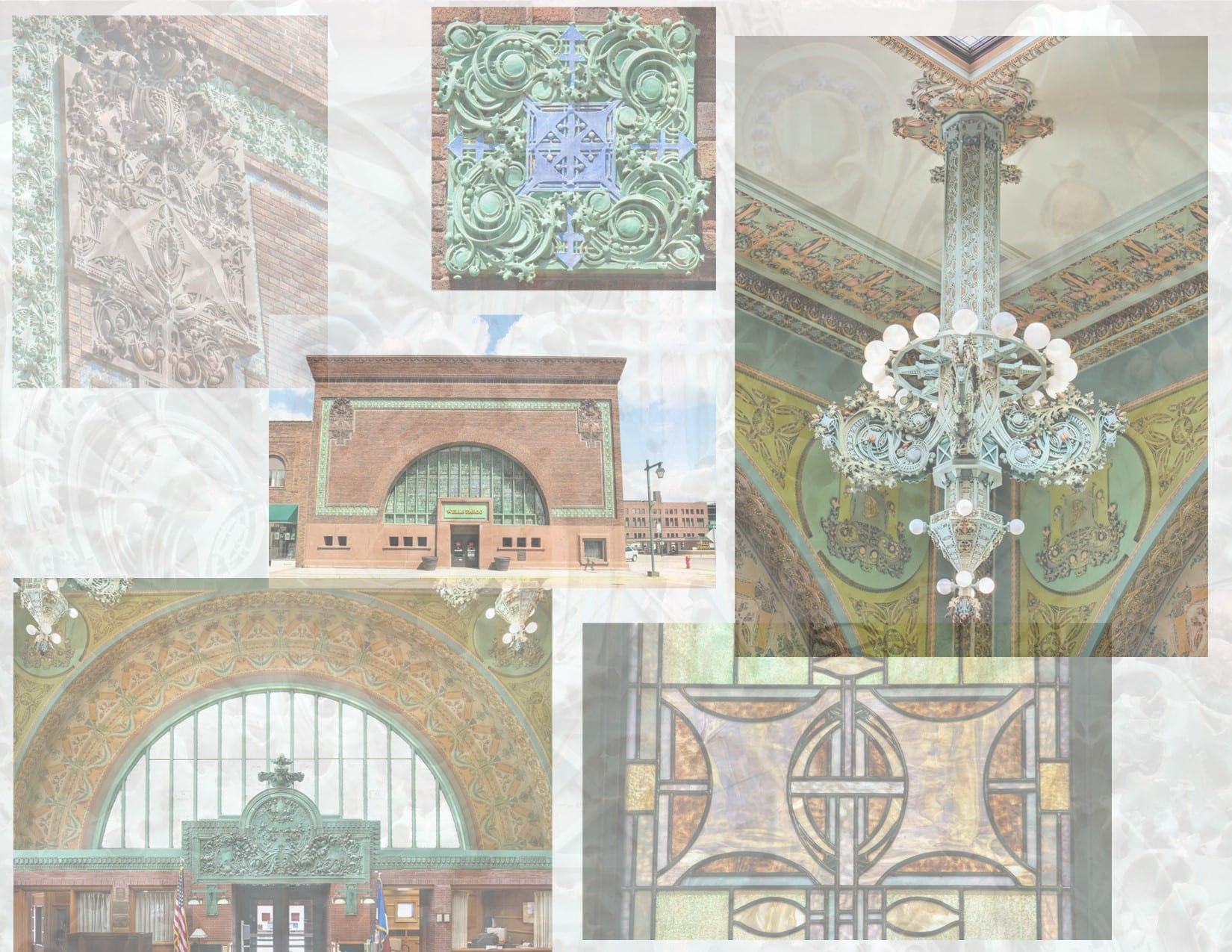
exterior:
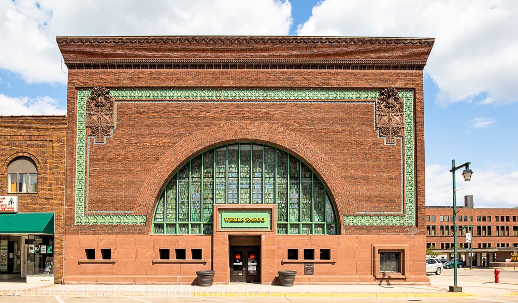
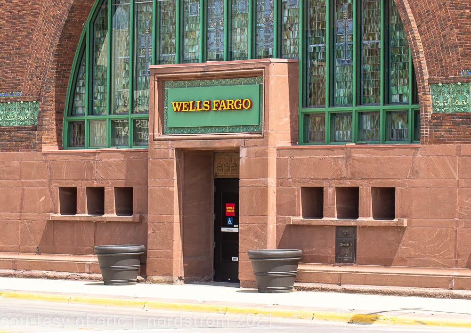
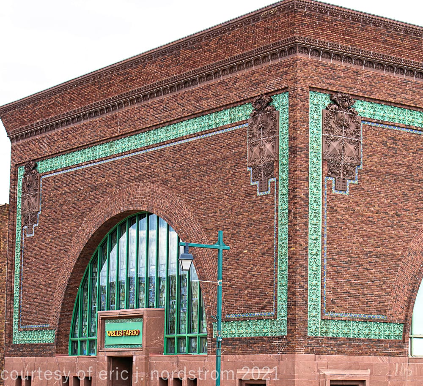
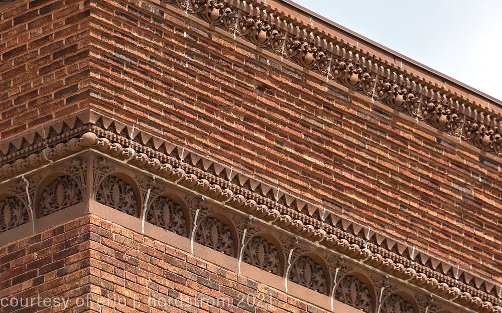
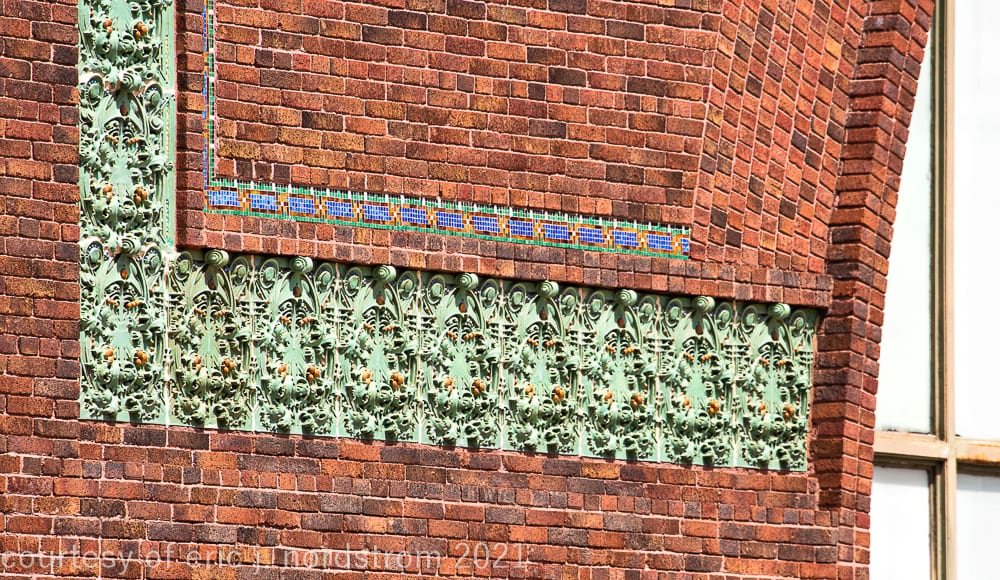
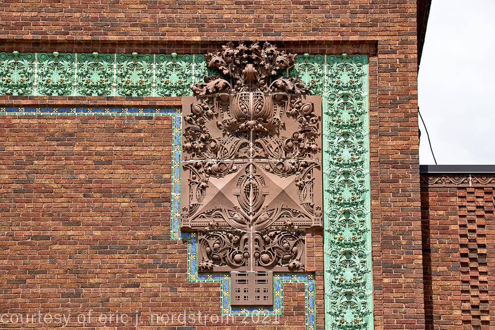
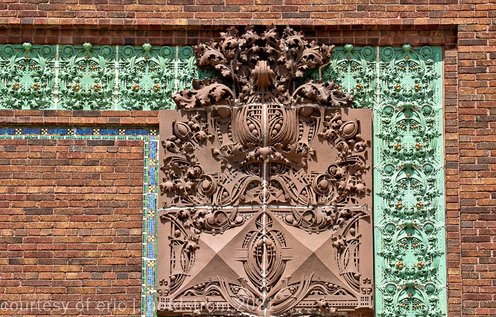
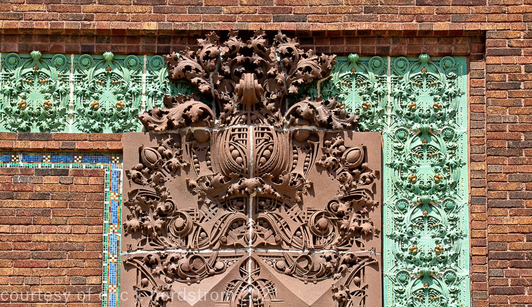
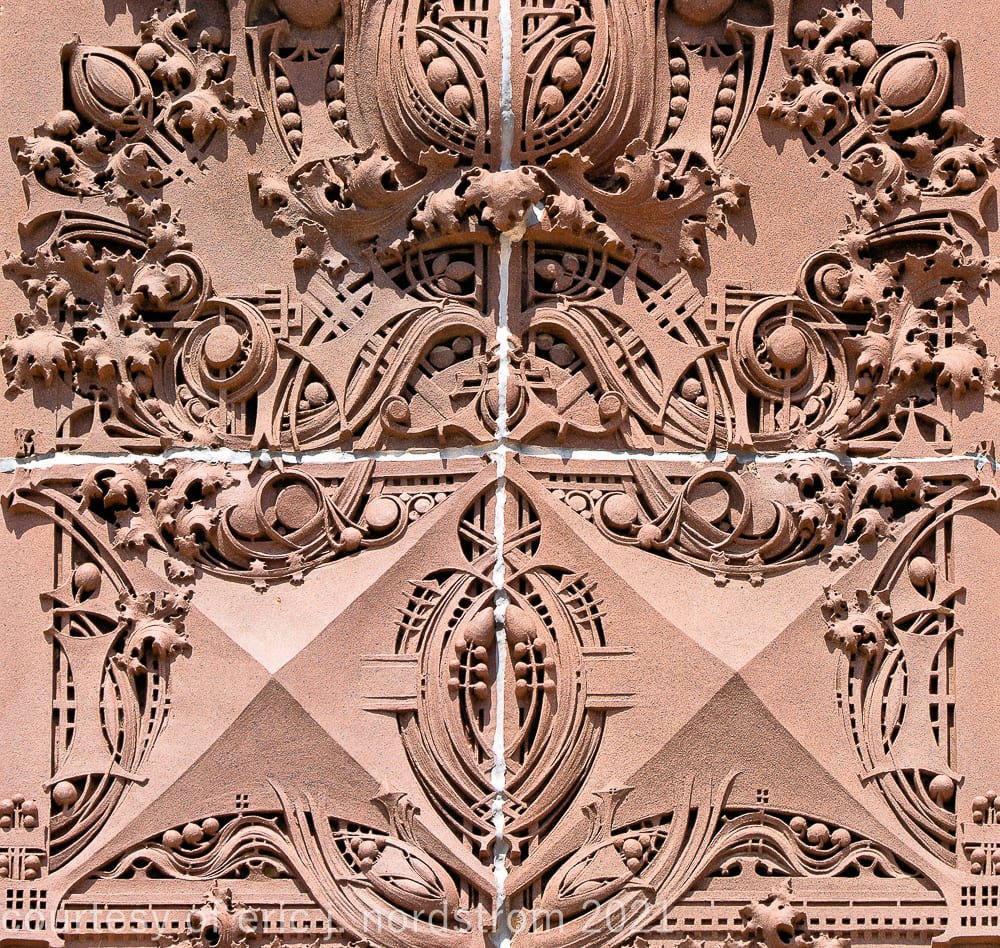
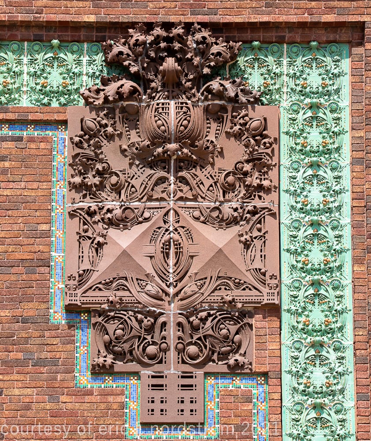
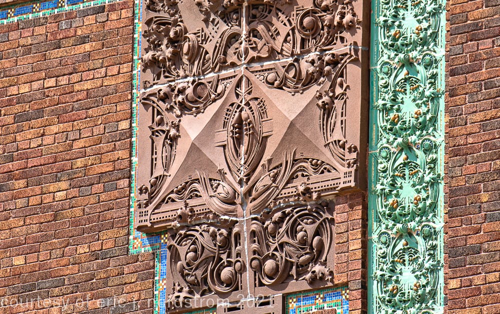
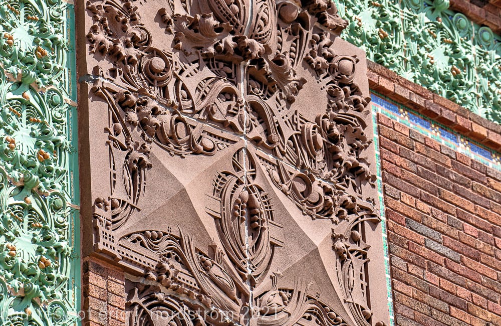
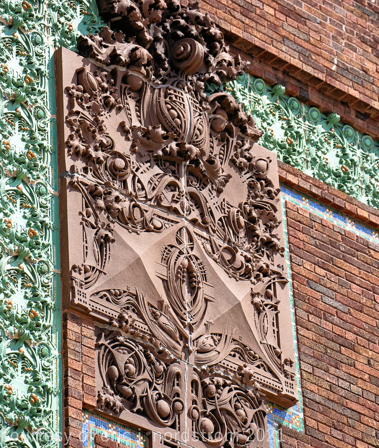
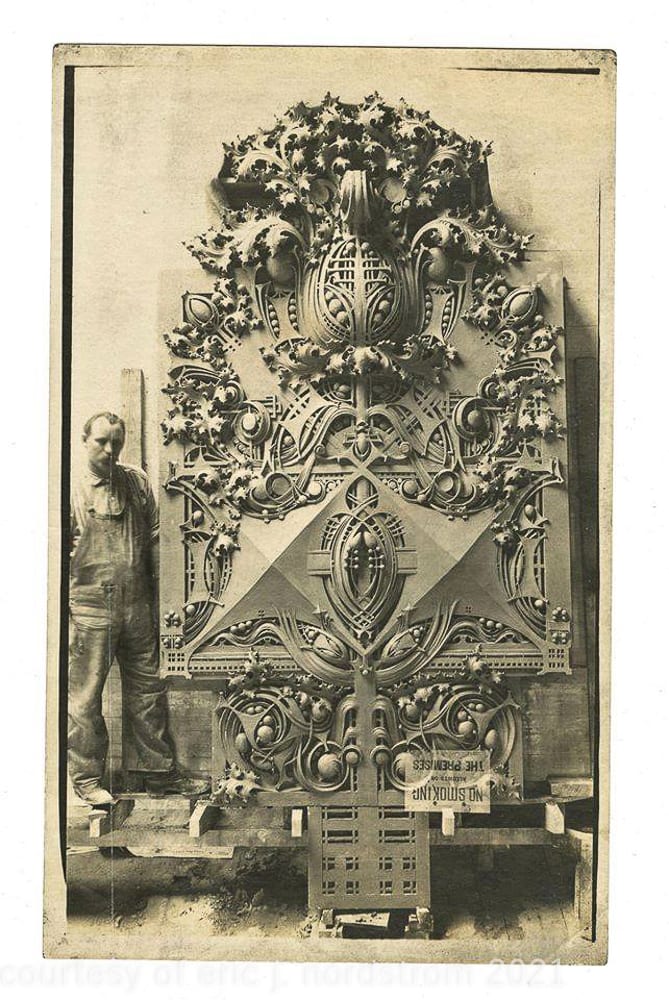
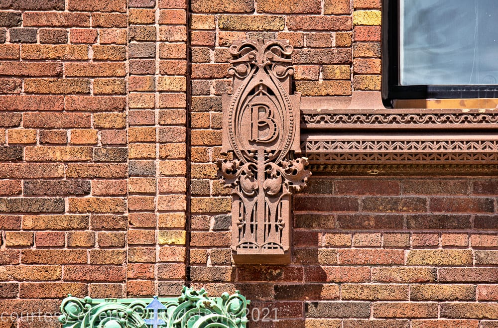
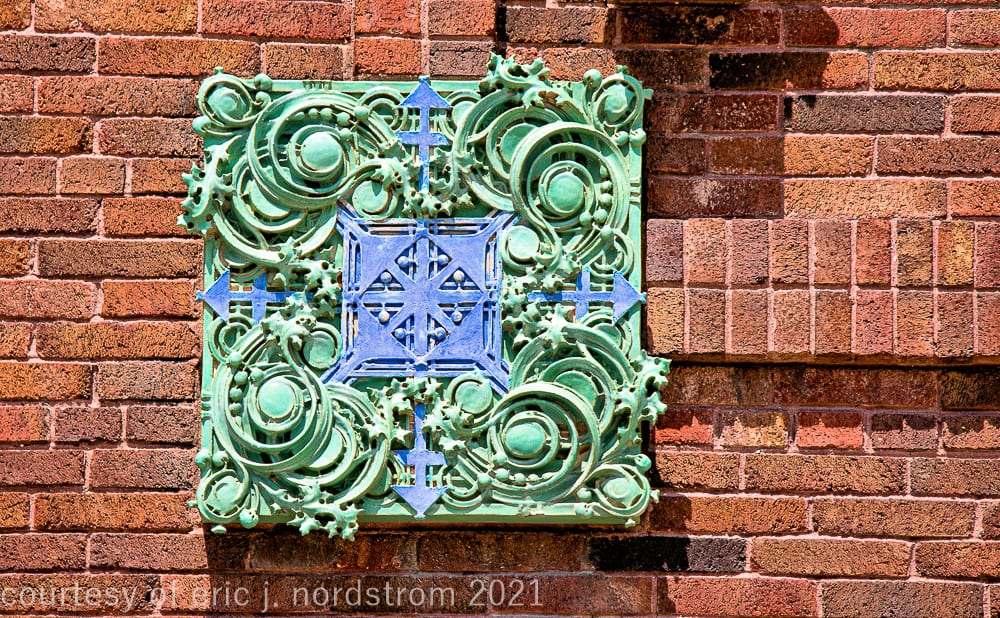
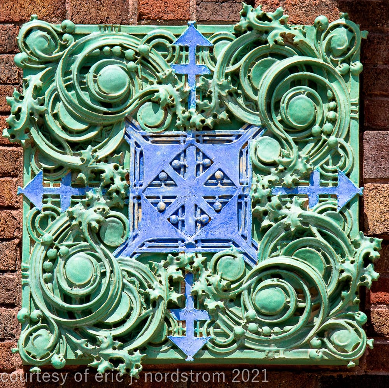
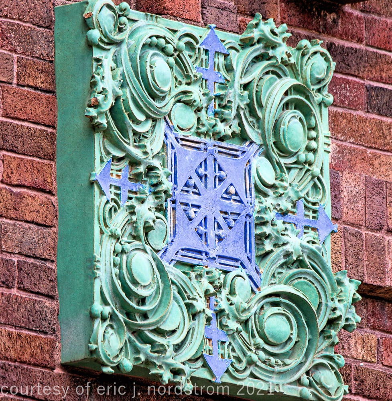
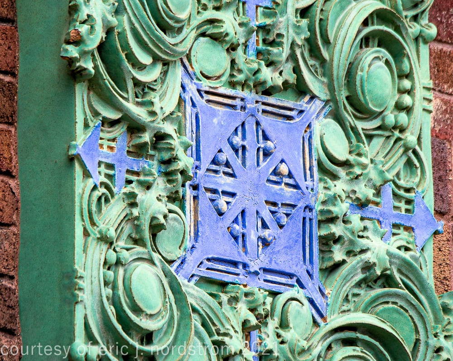
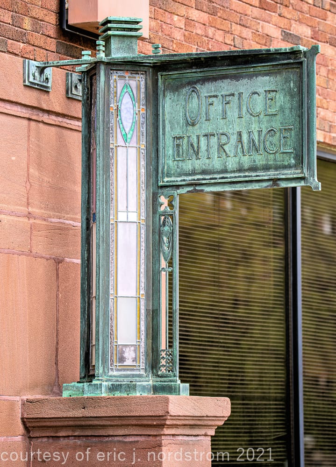
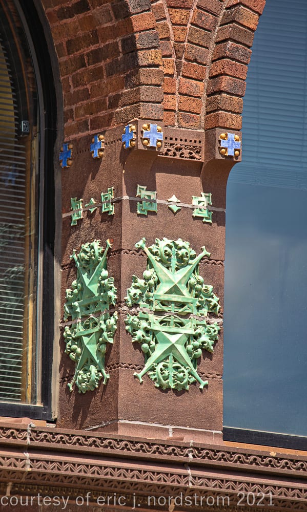
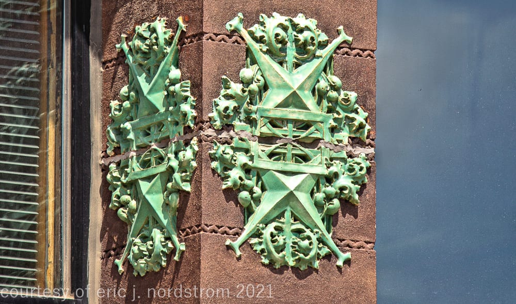
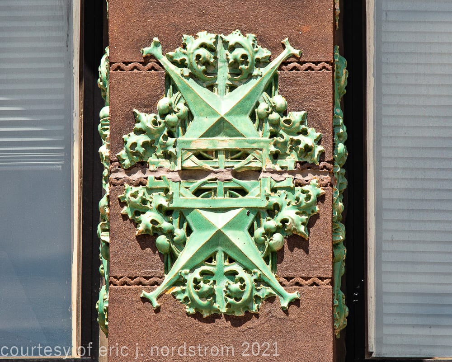
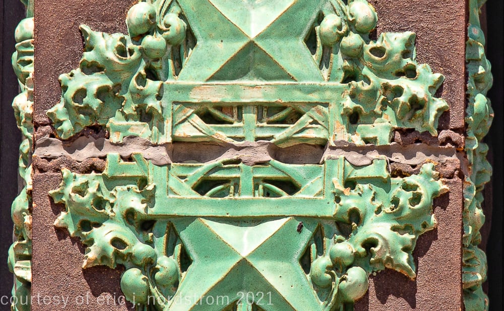
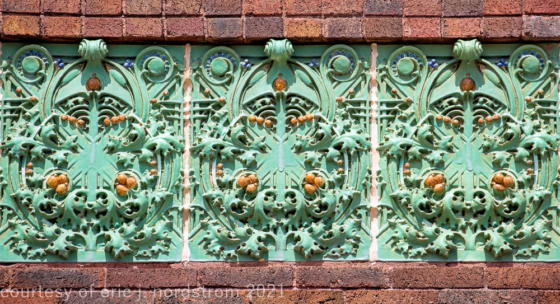

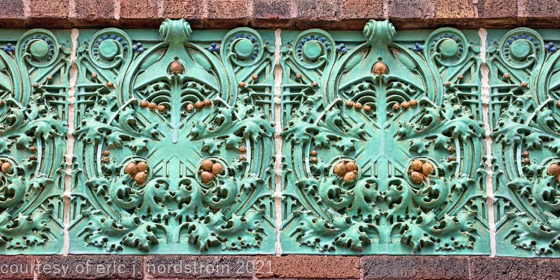
interior:
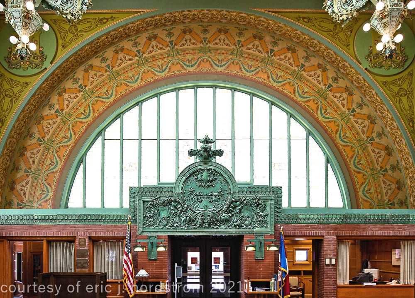
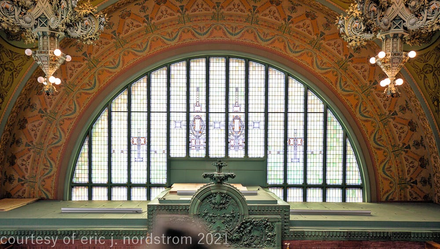
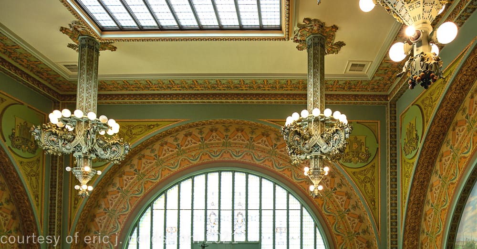
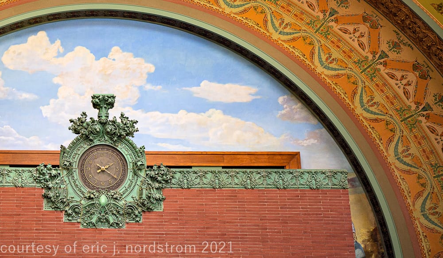
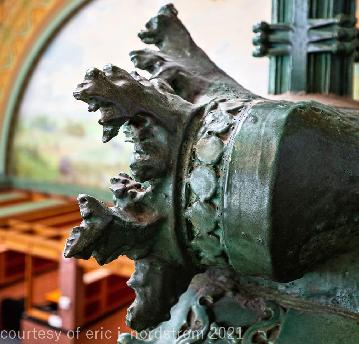
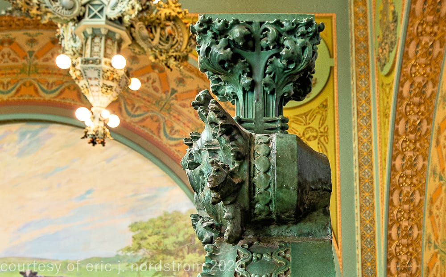
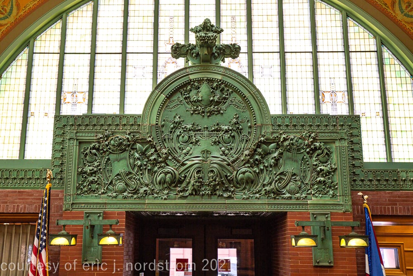
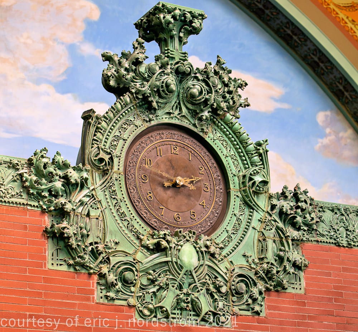
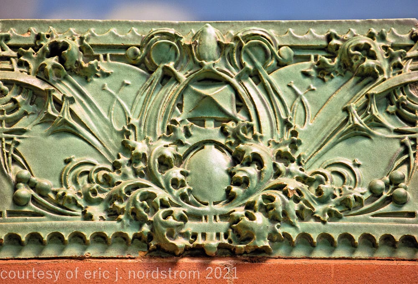
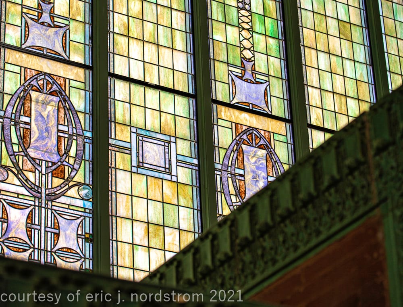
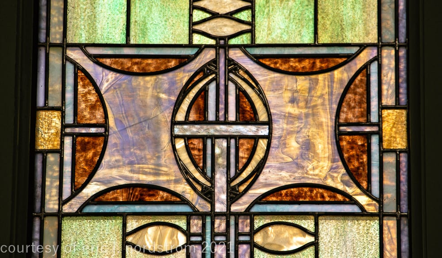
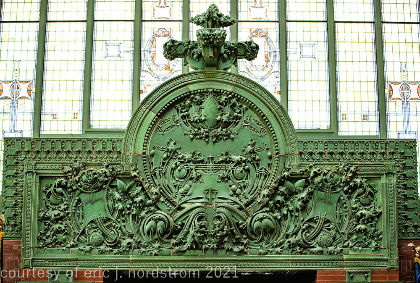
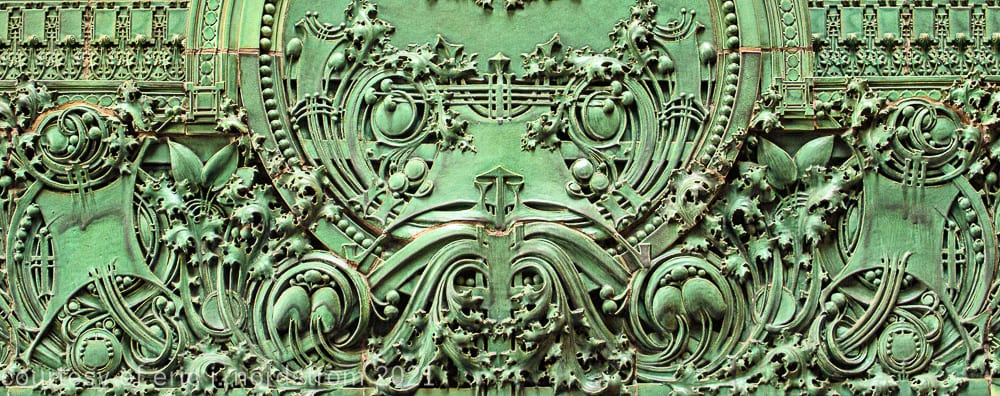
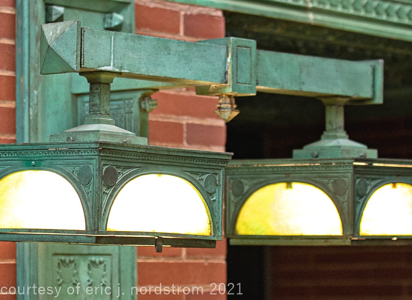
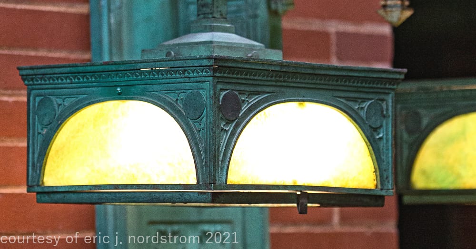
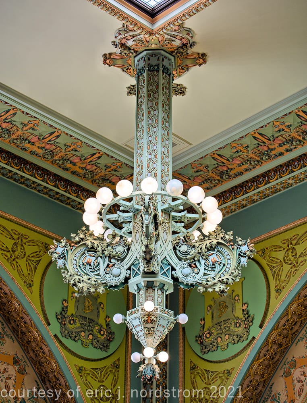
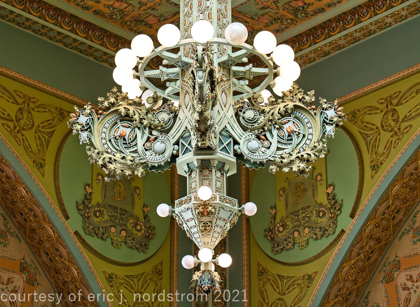
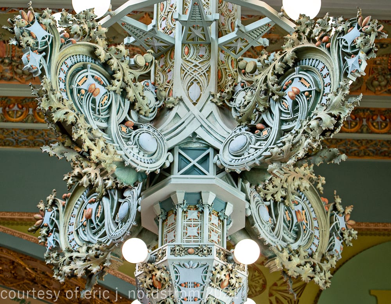
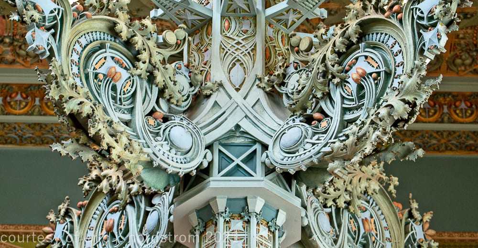
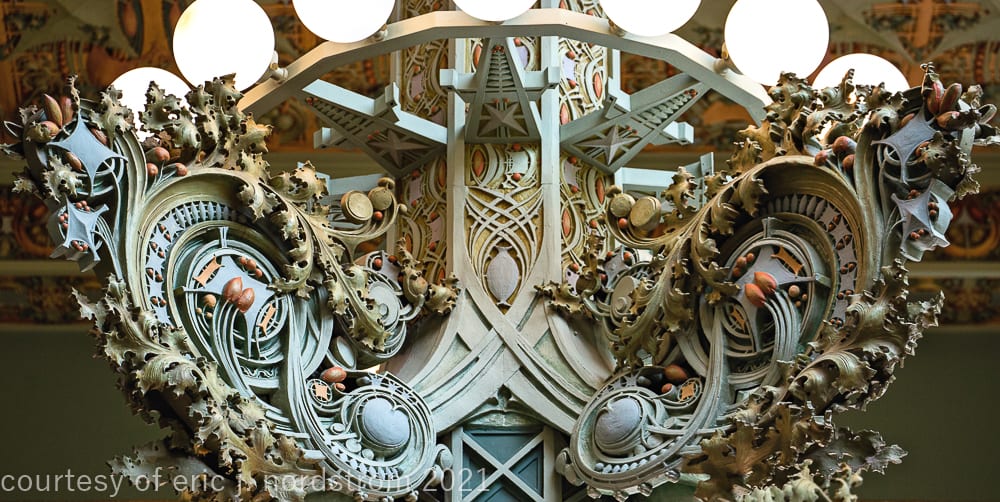
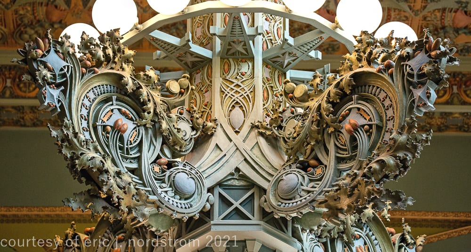
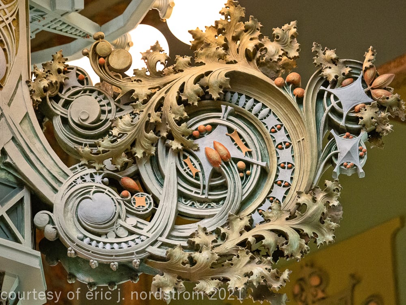
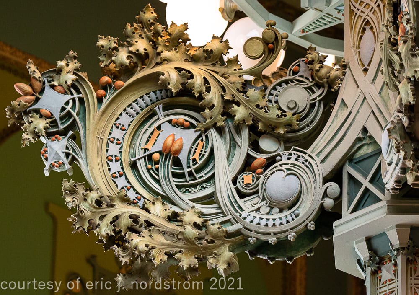
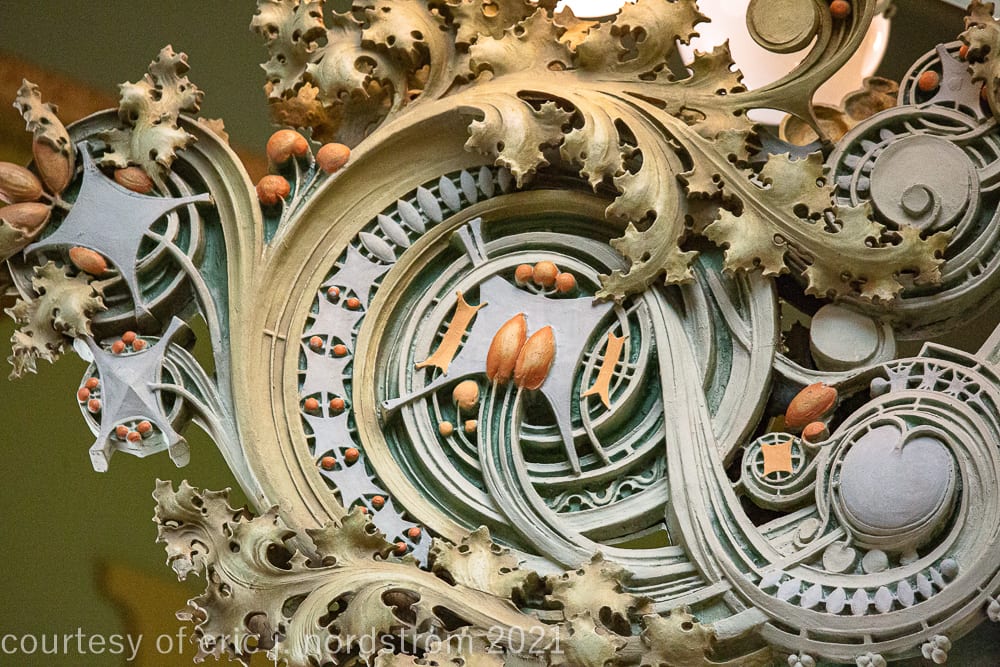
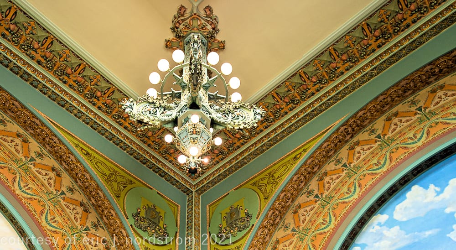
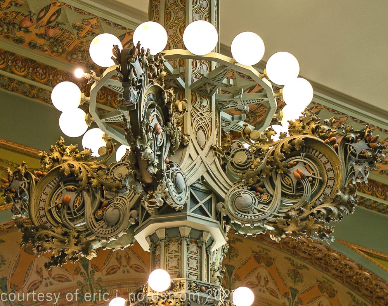
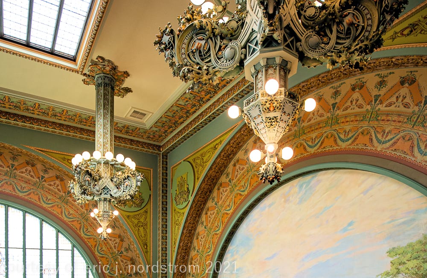
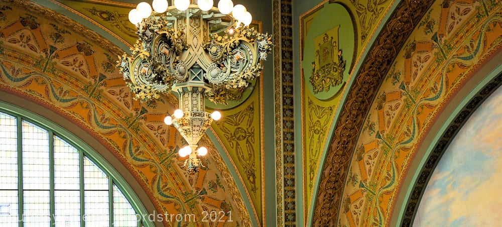
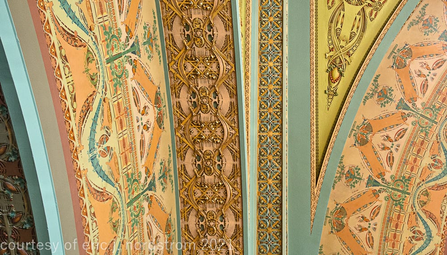

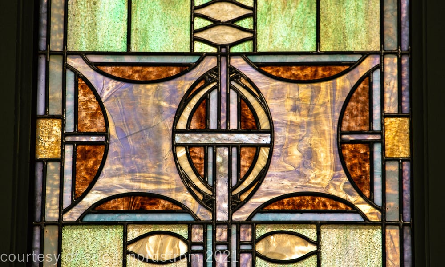
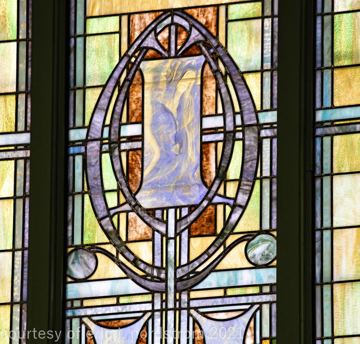
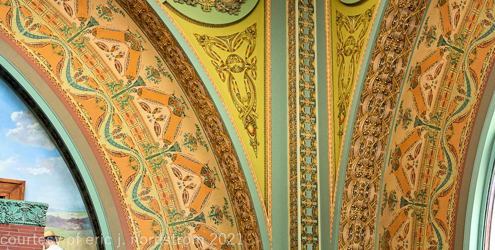
additional information and historic images:
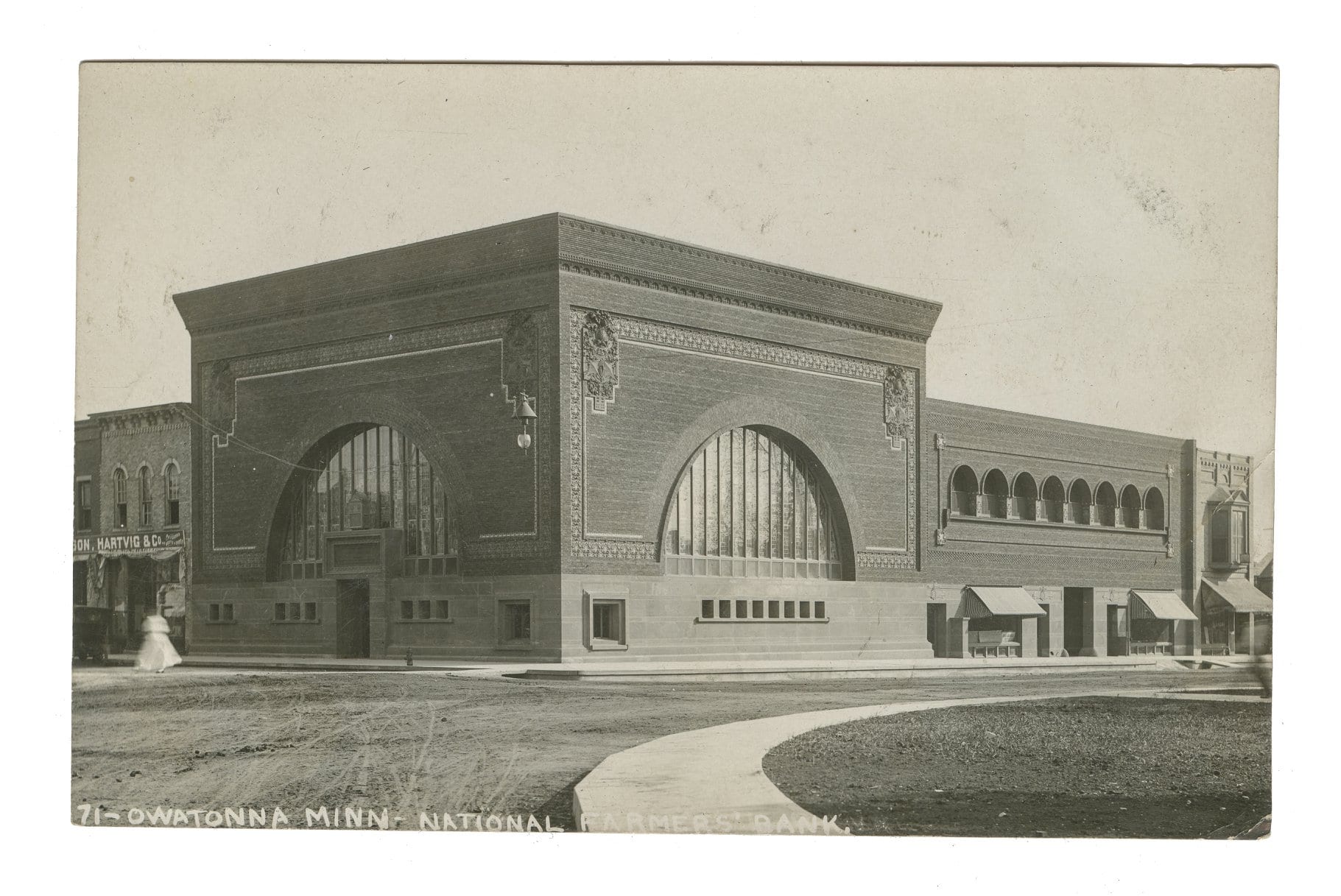
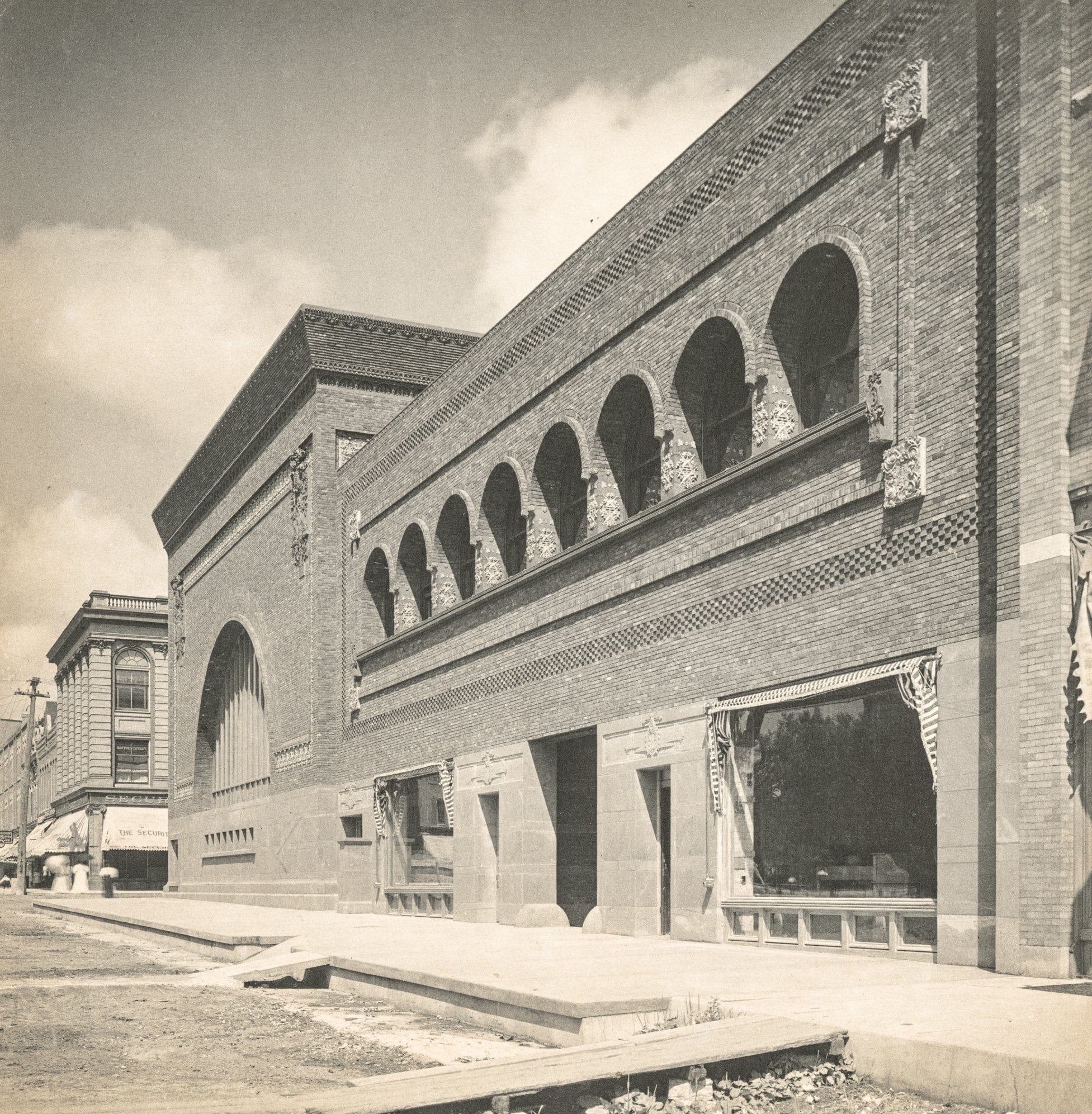
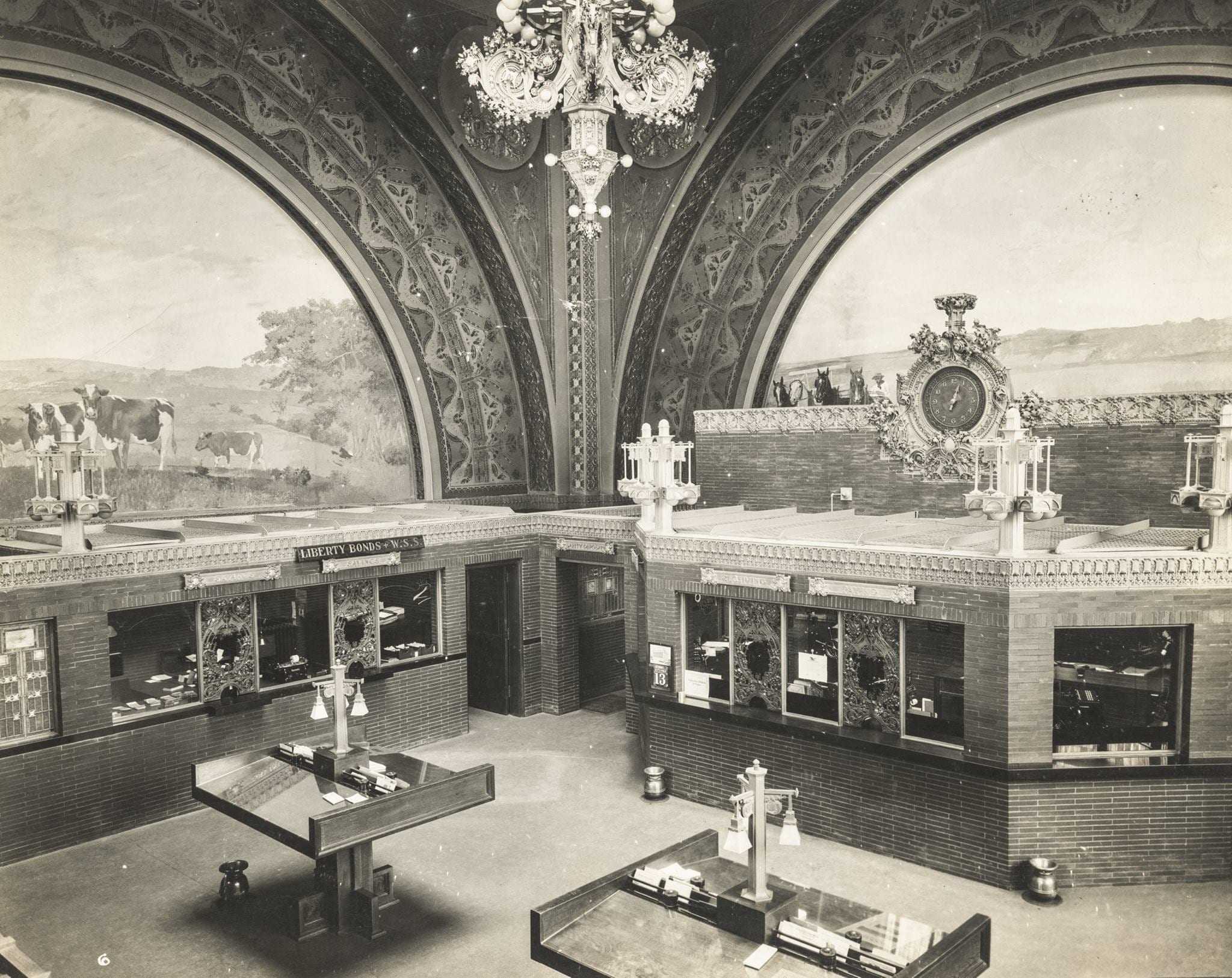
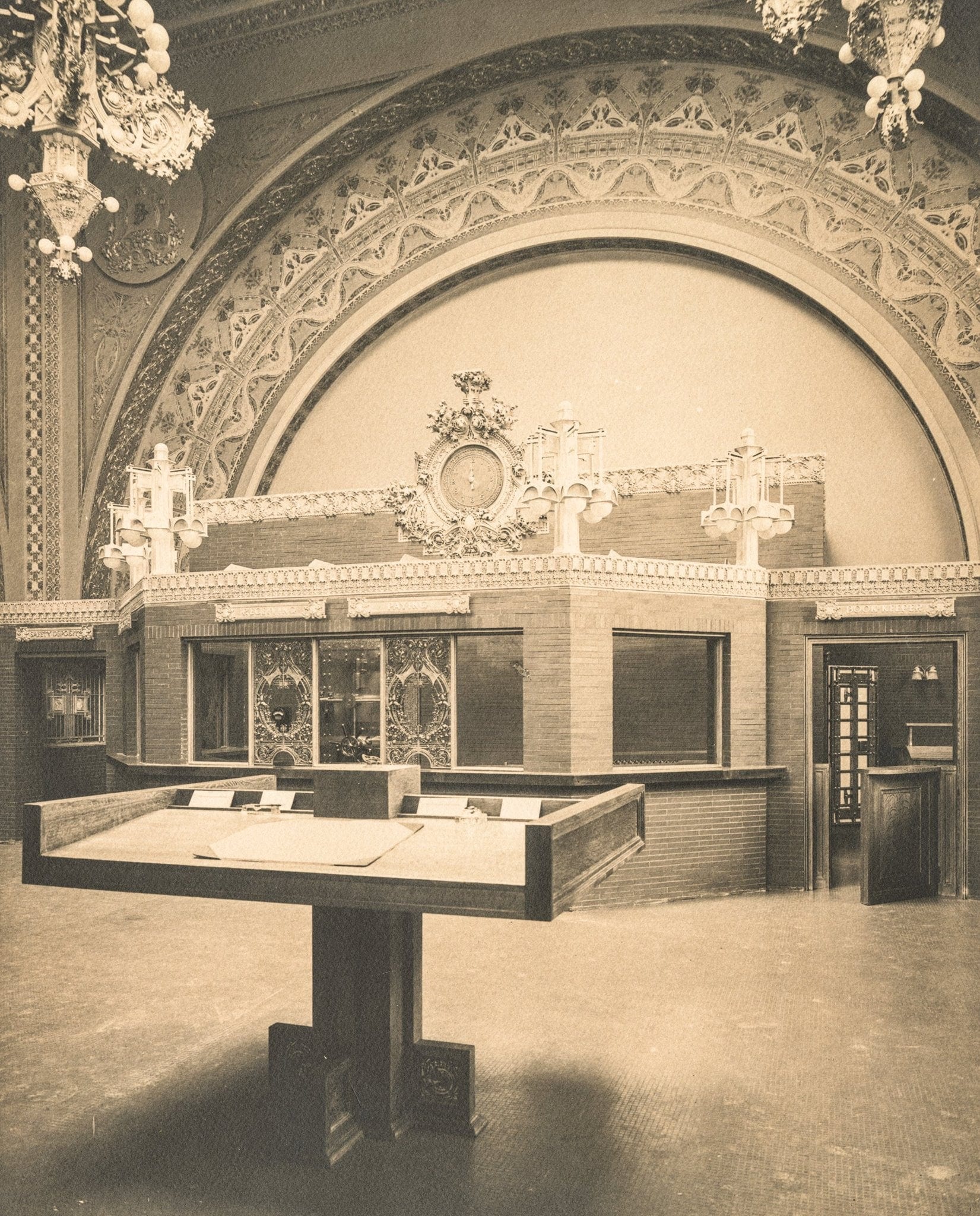
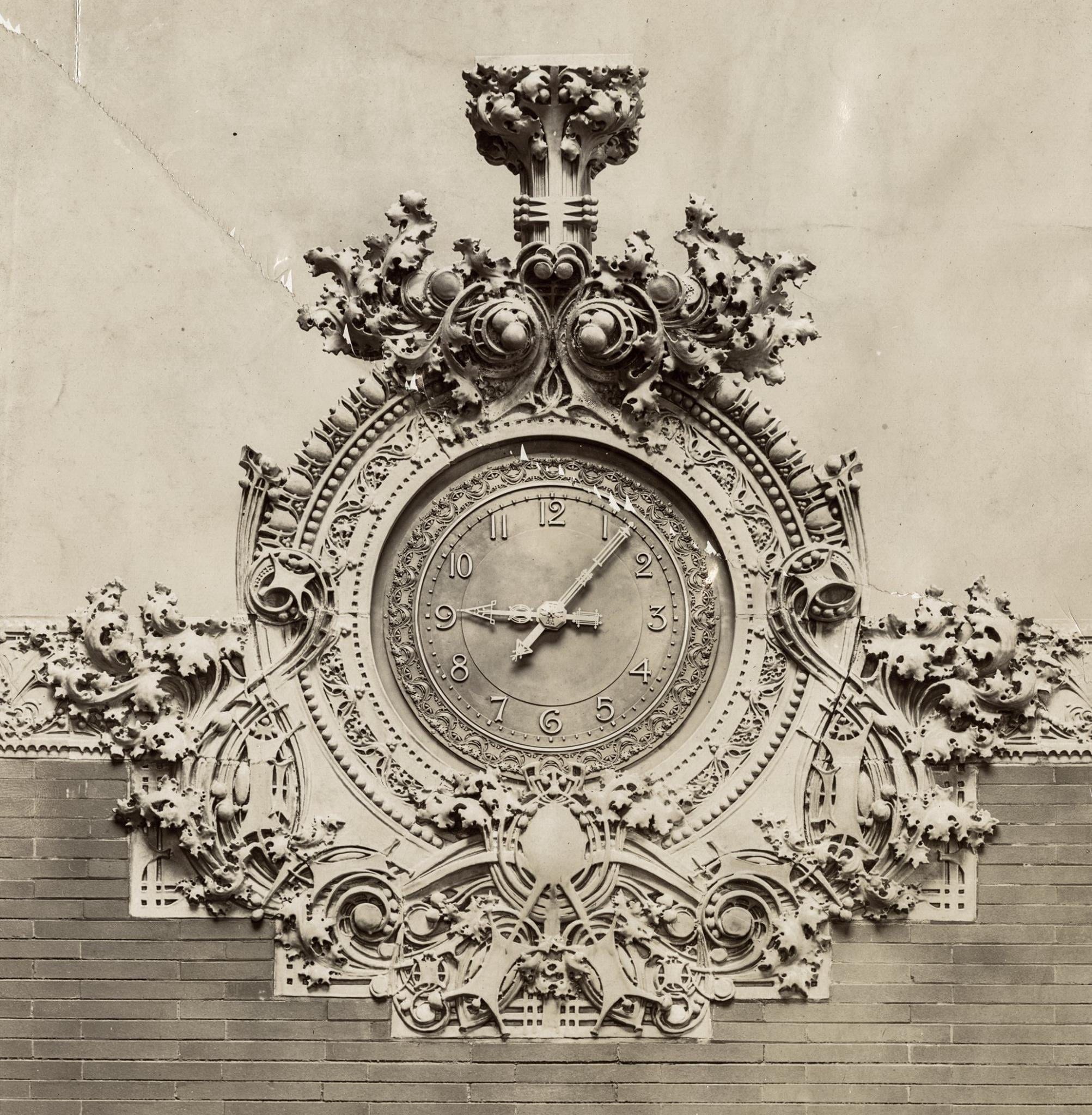
images courtesy of the bldg. 51 archive.
building description and timeline from the society of architectural historians (sah):
national farmers’ bank (1908) was the first of eight midwestern small town bank buildings louis sullivan designed between 1907 and 1919. sullivan referred to these banks as his “jewel boxes.” the owatonna bank is the most notable among the bank buildings.
while the simple square brick exterior conveys a vault-like sense of permanence and security desirable in a bank, the exterior only hints at the elaborate interior. sullivan’s chief draftsperson from 1899 to 1909, george grant elmslie, was responsible for much of the bank’s interior ornament and decorative scheme, which draws upon prairie school imagery. the bank’s open plan banking room features green glazed terra cotta, polychromed plaster ornament, and stenciling. four massive ornamental cast iron electroliers are major focal points of the main banking room. murals of dairy and harvest scenes by artist oskar gross are located within the interior arches. besides the large open banking room, the interior spaces included a farmer’s exchange room, a women’s consultation room, a conference room, and a richly decorated president’s office.
in 1955, a new bank president recognized a need for more space. some thirty employees were working in a space designed for about a dozen people. the bank’s board looked into constructing an addition to the north, but that plan was not feasible because the owner of the property refused to sell. the bank then arranged to lease space in the building east of the bank, with an option to acquire the entire building within twenty years. at the same time, the bank commissioned a proposal by a minneapolis firm that specialized in bank renovations.
the minneapolis firm recommended a complete rearrangement of the banking room along with extensive remodeling of the entire bank building. critics concerned about the fate of sullivan’s building convinced the bank president to meet with a committee of architects from the minnesota society of architects. at the committee’s recommendation, the bank hired harwell hamilton harris of fort worth, texas, to oversee the remodeling project. harris, a well-respected architect who had worked with richard neutra in california, recommended changes that would preserve the character-defining historic features of sullivan’s original design. this included extensive restoration of much of the ornament and art in the banking room, work that was completed by italian artist louis denardo of st. paul.
the remodeling work was completed in 1958 at a cost of $250,000. architectural historian james m. fitch of columbia university spoke at the rededication in july 1958—an event that drew national attention and was attended by architects from across the country. the national press and the architectural establishment regarded the remodeling of sullivan’s owatonna bank as farsighted during an era when old buildings were often torn down.
during the 1970s, the stained glass skylight in the banking room was restored. the name of the bank also changed, first to northwestern bank of owatonna and some years later to wells fargo bank. in 1982 and 1983, st. paul architect val michelson and his associate david bowers drew plans and oversaw further restoration of the banking room, bringing it closer to its original appearance. this work included matching forty-nine different colors to restore the wall stenciling.
the national farmers’ bank was designated a national historic landmark in 1976 and was honored in 1981 with a commemorative u.s. postage stamp. the bank is sullivan’s only minnesota building.
previous posts:
THE ARCHITECTURAL ORNAMENT OF LOUIS SULLIVAN'S EARLY 20TH CENTURY "JEWEL BOX" BANK BUILDINGS
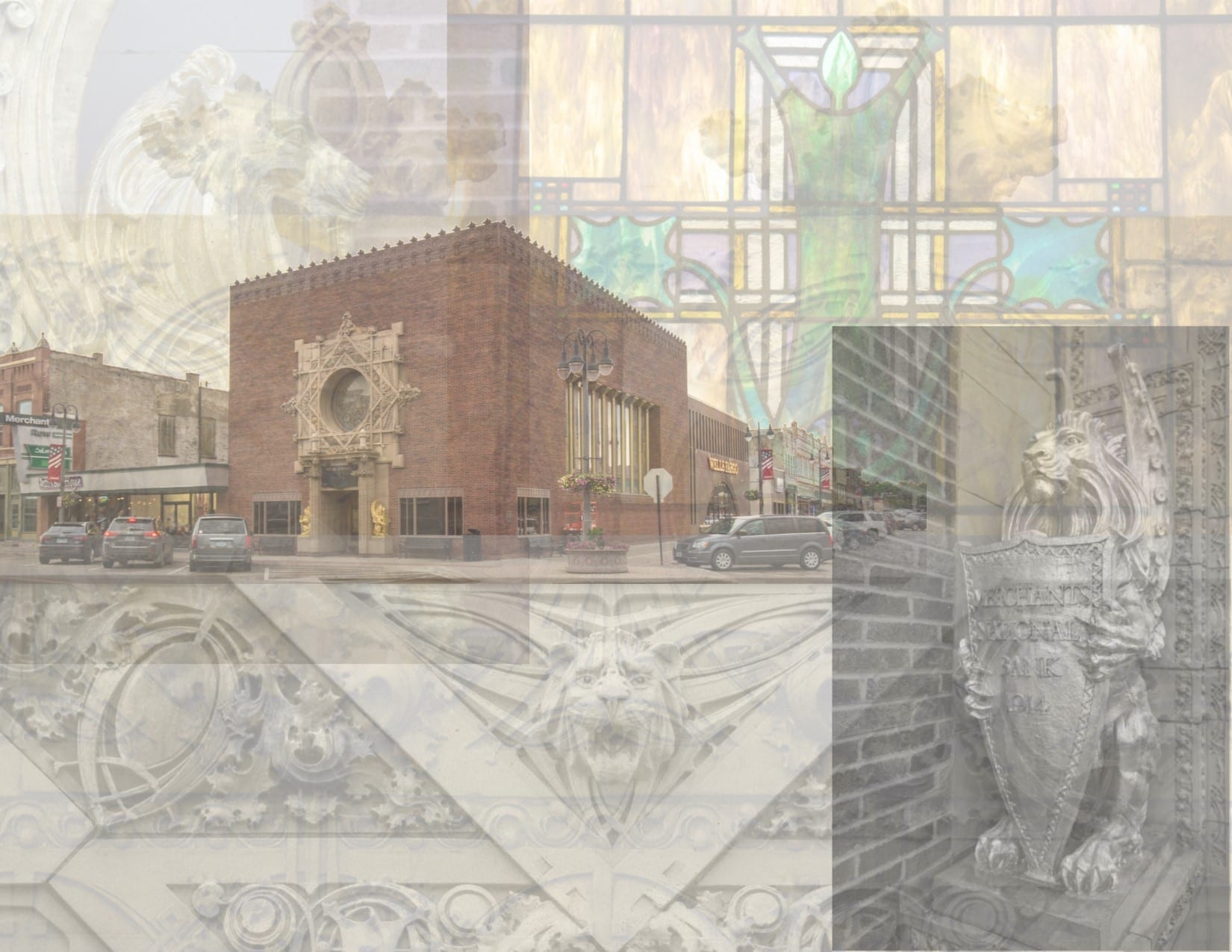
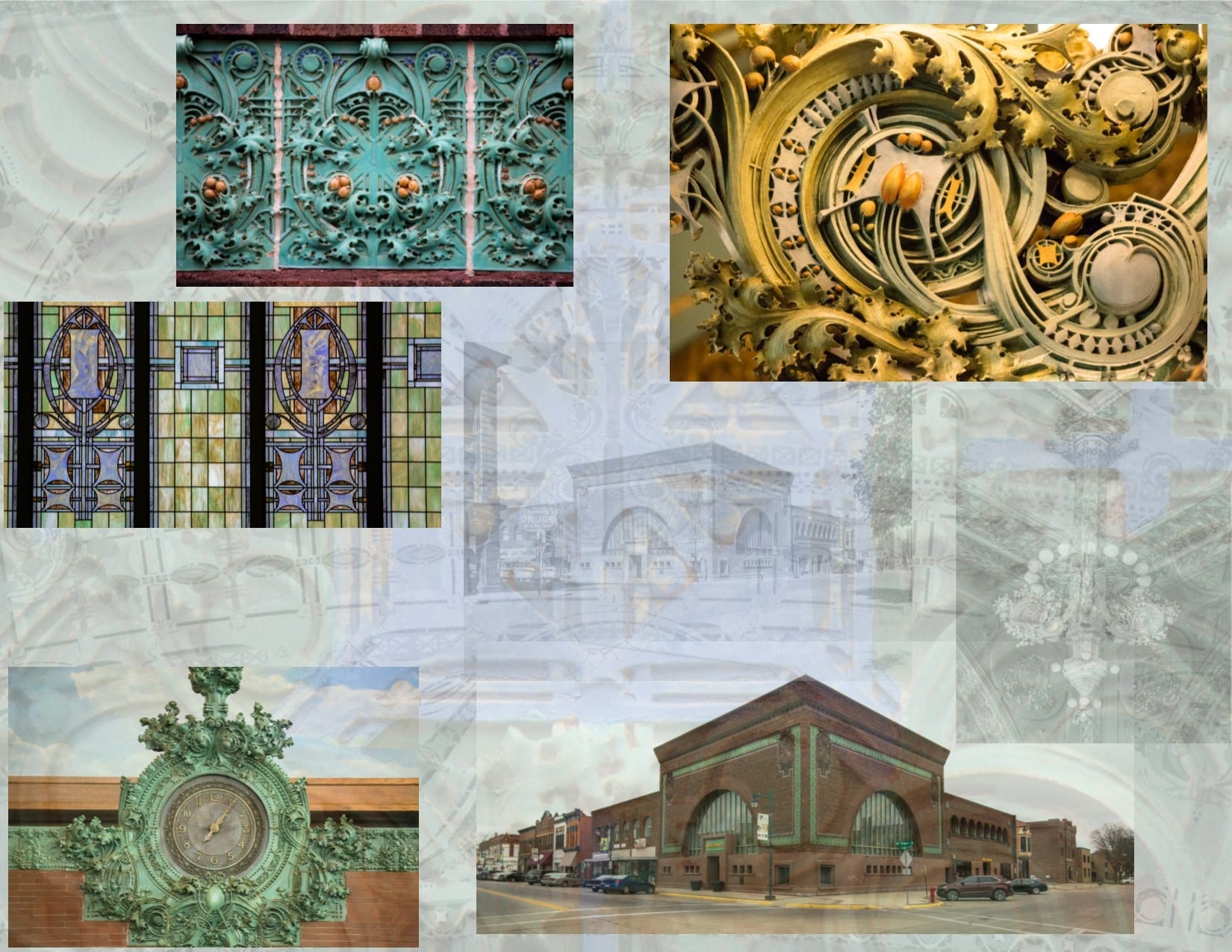
LOUIS H. SULLIVAN'S OWATONNA BANK: A BUILDING BURSTING WITH ORNAMENT
This entry was posted in , Miscellaneous, Bldg. 51, Events & Announcements, Featured Posts & Bldg. 51 Feed on May 25 2021 by Eric
WORDLWIDE SHIPPING
If required, please contact an Urban Remains sales associate.
NEW PRODUCTS DAILY
Check back daily as we are constantly adding new products.
PREMIUM SUPPORT
We're here to help answer any question. Contact us anytime!
SALES & PROMOTIONS
Join our newsletter to get the latest information
























