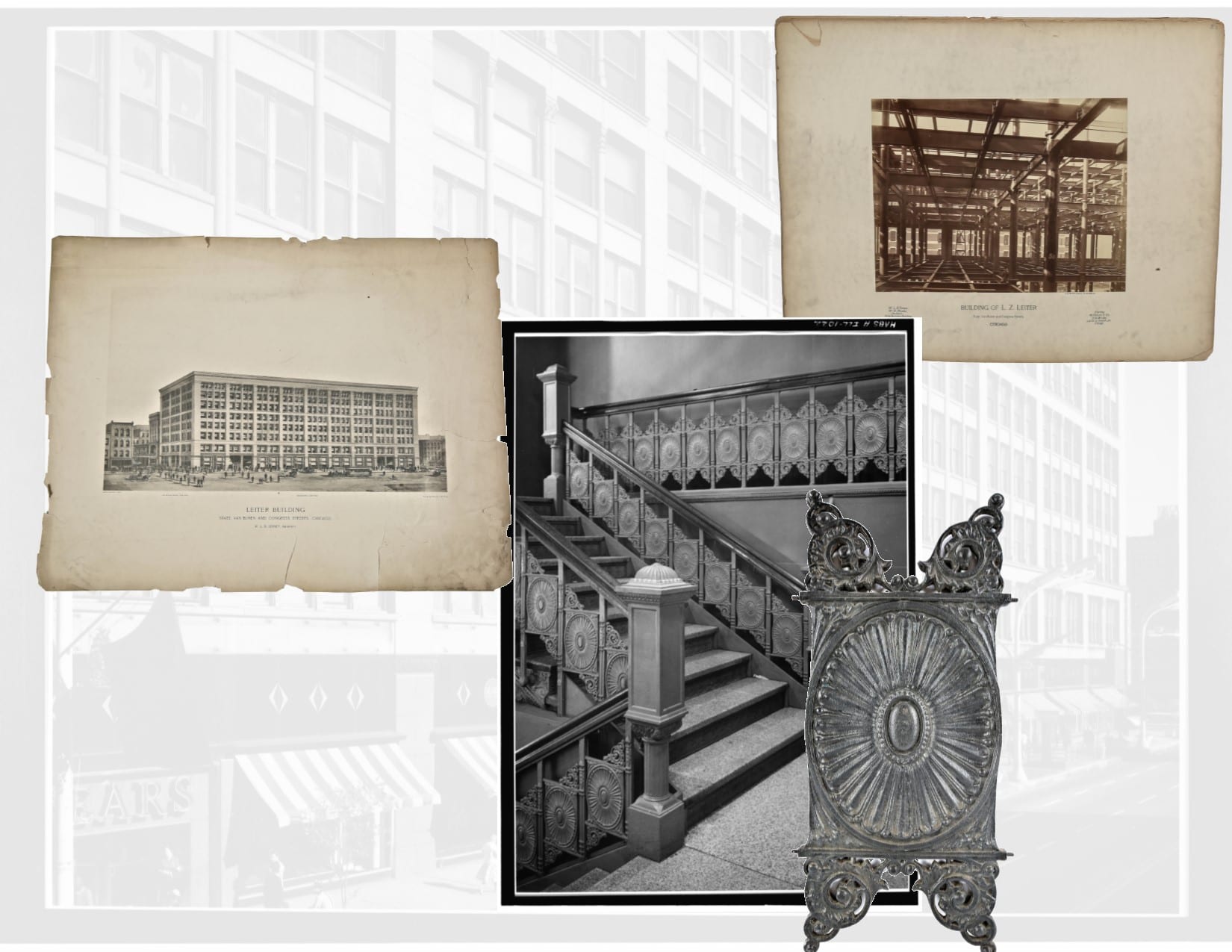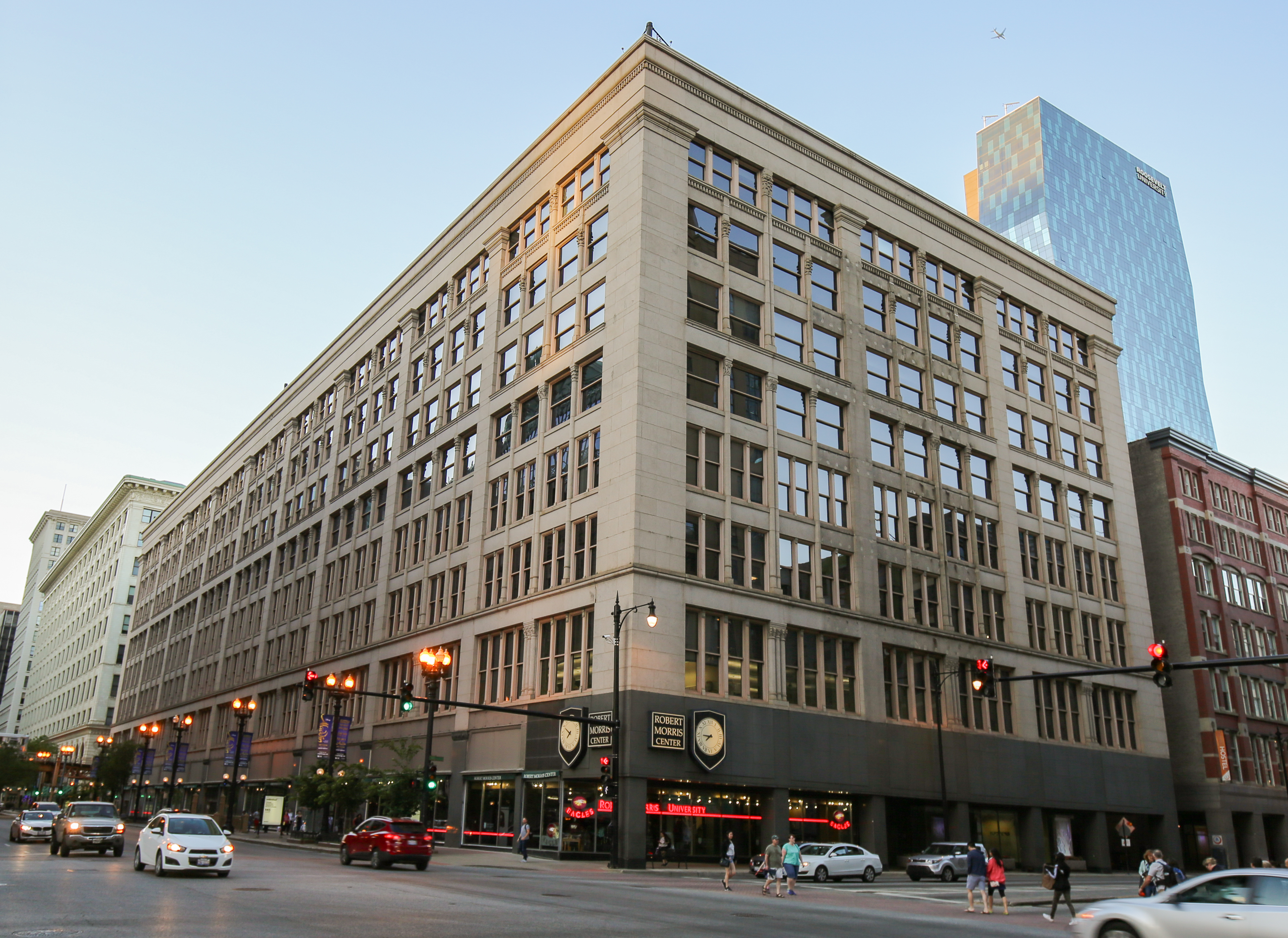oversized j.w. taylor albumen prints of william le baron jenney's leiter ii building under construction joins bldg. 51 museum archive
This entry was posted on August 17 2021 by Eric

a set of newly discovered oversized mounted albumen photographic prints depicting - in great detail - william le baron jenney's leiter ii building (1891) while under construction has joined the bldg. 51 museum's architectural ornament and image archive. the now-digitized sepia-toned photographic prints by notable 19th century architectural photographer james w. taylor were likely printed specifically for chicago-based vierling, mcdowell, & company ironworks with an additional set made for jenney's architectural firm. the images show the erection of the building's steel and iron framework (faced with pink granite) during various stages of its construction between 1889-1891.

courtesy of eric. j. nordstrom photography.

bldg. 51 museum ornament and image archives

courtesy of eric. j. nordstrom photography.
unfortunately, given this is the only set of photographic prints known to exist, i cannot say with absolute certainty whether the set included additional photographs to offer a more exhaustive record of the building's construction. despite this, the fact that the prints exist it all, is truly remarkable for a number of reasons that will be discussed in greater detail in a future blog entry.

courtesy of eric. j. nordstrom photography.

courtesy of eric. j. nordstrom photography.

courtesy of eric. j. nordstrom photography.

courtesy of eric. j. nordstrom photography.
the extant second leiter building was built in 1891 by levi z. leiter by architect william le baron jenney. a notable building of the first chicago school of architecture, the leiter ii building is one of the earliest commercial structures erected using a cast iron and steel skeleton frame implemented by jenney.

exterior view of leiter ii building facade, courtesy of habs.

jenney-designed winslow brothers cast iron interior staircase finished in bower-barff. image courtesy of habs.

original jenney-designed ornamental cast iron interior staircase baluster panel executed by the winslow brothers foundry. the bower-barff finish is largely intact. courtesy of the bldg. 51 museum ornament and image archive.
the gargantuan 8-story downtown chicago commercial building occupies an entire city block. the exterior façade is faced with pink granite and contains multiple bays divided by wide pink granite pilasters with largely unadorned capitals and crowned with a slightly projecting cornice. street level columns and upper story pilasters are punctuated with heavily ornamented richardsonian romanesque style hand carved capitals. the building’s predecessor, the first leiter building, was also designed by jenney in 1879. it was later demolished in 1972.

rare glimpse of the demolished jenney-designed leiter i building (1879) photographed in the early 1960's by architect john vinci. the digitized kodachrome slide has been retouched. courtesy of the john vinci image archive.
vierling, mcdowell, & company ironworks was founded by robert vierling in 1882. the company specialized in structural and ornamental steel and ironwork. brother louis vierling later succeeded robert after his death in 1906. the company was renamed the vierling steelworks.











This entry was posted in , Miscellaneous, Bldg. 51, New Products, Events & Announcements, New Acquisitions, Featured Posts & Bldg. 51 Feed on August 17 2021 by Eric
WORDLWIDE SHIPPING
If required, please contact an Urban Remains sales associate.
NEW PRODUCTS DAILY
Check back daily as we are constantly adding new products.
PREMIUM SUPPORT
We're here to help answer any question. Contact us anytime!
SALES & PROMOTIONS
Join our newsletter to get the latest information
























