evolving collection of digitized images from collaboration with ryerson and burnham, john vinci and bldg. 51 archive
This entry was posted on January 2 2022 by Eric
 the following digitized and edited photographic images presented below were selected from hundreds of pieces of ephemera housed at ryerson and burnham, art institute of chicago, john vinci collection, and bldg. 51 museum collection.
the following digitized and edited photographic images presented below were selected from hundreds of pieces of ephemera housed at ryerson and burnham, art institute of chicago, john vinci collection, and bldg. 51 museum collection.

while i've spent several months combing through the richard nickel committee archive, focusing on nickel's documentation of salvage operations (e.g., adler and sulivan's garrick theater and chicago stock exchange), along with letters, pamphlets, and images pertaining to the genesis of the adler and sullivan book, and finally, any and all information on richard nickel amassing a sullivan ornament collection that would later find its way to lovejoy library at the university of southern illinois edwardsville, where it is on display to this day, i cannot help but pursue subjects and the archives that house them arising from the cross-pollination between nickel's body of work and that of louis h. sullivan, daniel h. burnham, or 19th century photographer, james taylor, who was a notable chicago photographer that documented much of the architecture of the first chicago school during and after construction. in addition, i've been including digitized material from both john vinci's collection and the rapidly-expanding bldg. 51 museum ornament and image archive.

the ongoing repository or "brain dump" of images and information begins here. there are thousands of entries, so please be patient for content to load.







undated 8 x 10 photographic print of burnham and root's rookery building (1888). unidentified photographer.
courtesy of bldg. 51 archive.

original oversized mounted photographic print of frank lloyd wright’s francisco terrace terra cotta arch taken shortly before demolition in 1974.
in 1977 most of the salvaged buff-colored terra cotta ornament, including the entire arch assembly, was rebuilt into an apartment complex in oak park.
Courtesy of bldg. 51 archive.



three 1950s-era postcards of downtown chicago.
courtesy of bldg. 51 archive.



















original real photo postcard (rppc) of a 19th century two-story south side chicago clapboard residence with white picket wood fence and occupants standing at entrance beneath porch.
verso: "...it seems hard to get used to it, but in some parts of the city the names of streets are changed and that is lots worse."
chicago's street numbering system was changed in 1908-09.
courtesy of bldg. 51 archive.





dated 8 x 10 silver gelatin copy print of northwestern terra cotta company horse-drawn wagon transporting loaded with terra cotta packed with hay for an unidentified commission.
the image was taken at northwestern terra cotta's main office and plant, located at the corner of wrightwood and cylbourn.
the majority of the buildings are no longer standing.
courtesy of blg. 51 archive.



courtesy of the bld. 51 archive.


postcard courtesy of bldg. 51 archive.
































rare silver gelatin print showing a steel mast atop roanoke tower (1915) with two crouse-hinds large beacons. the photograph dates to 1922 - the year holabird & roche added five stories. the beacons were lit on a sunday night "with dedication ceremonies held on the stages of the field museum."
originally known as the lumber exchange, the building was built in three stages, with the last addition (adjoining 35-story tower) completed in 1925.
courtesy of bldg. 51 archive.


images of exterior rusticated bedford limestone facade and carved ornament flanking entrance. cook county criminal courts building. the richardsonian romanesque building was designed by architect otto h. matz.
courtesy of bldg. 51 archive.





posted october 15th, 2018:
i was amazed when i ran across hugh garden's largely intact plaster ornament from the chicago athletic association building's 1907 addition when documenting the cherry circle bar's drop ceiling as it was being removed.
i photographed as much as i could in situ before it quickly disappeared, grabbing several fragments from trash bins before being hauled off to the dumpster.
courtesy of bldg. 51 archive.


this hokey little sign (devised by jack randall) has so much meaning. in 1960, l. ackley, an agent for adler and sullivan’s chicago stock exchange, offered a room in the building to the SAH as a “sullivan memorial room” to house architectural ornament and archives pertaining to LHS. their first year of rent was a single dollar.
the room was created from the replacement of two old elevator shafts. the room had a large column running through it but was later used for shelving for display purposes. the room had a light court roof, which david norris and john vinci wanted to cover with stones to display ornament.
ackely was anxious to organize this venture and asked richard nickel to determine whether the old sullivan society still existed. since none of the officers could be tracked down, nickel suggested they start a new sullivan organization.
ackley spoke of the space as “a little gem of a room,” with great potential.
while short-lived, randall took it upon himself to create this little sign that once hung in the chicago stock exchange, commemorating the room and club.
it later was displayed - with hardware and stainless steel landmark plaque designed by som - on a door located in the building's lobby (see second image).
sign courtesy of bldg. 51 archive. image courtesy of ryerson and burnham, art institute of chciago.

original photographic print of marshall field's wholesale store (1887) taken around 1915. h.h. richardson, architect. the richardsonian romanesque rusticated stone structure no doubt influenced sullivan's design for the auditorium (1889). a few capitals (i believe red medina sandstone) were salvaged during its demolition in 1930.
courtesy of bldg. 51 archive.




original 1950s "ham n' egger" greasy spoon matchbook fabricated by match corp. of america, chicago, ills.
the cover borrows design elements from the massive illuminated sign nestled below the 2nd floor exterior loggia on adler and sullivan's schiller building (1892), which hung in there until the building was demolished in 1961.
i made an attempt to track down the equally comical restaurants listed on the matchbook's inside, but none survive. i did however, track down an image and postcard of the "ham n' egger" located in new york (see additional images).
courtesy of bldg. 51 archive.
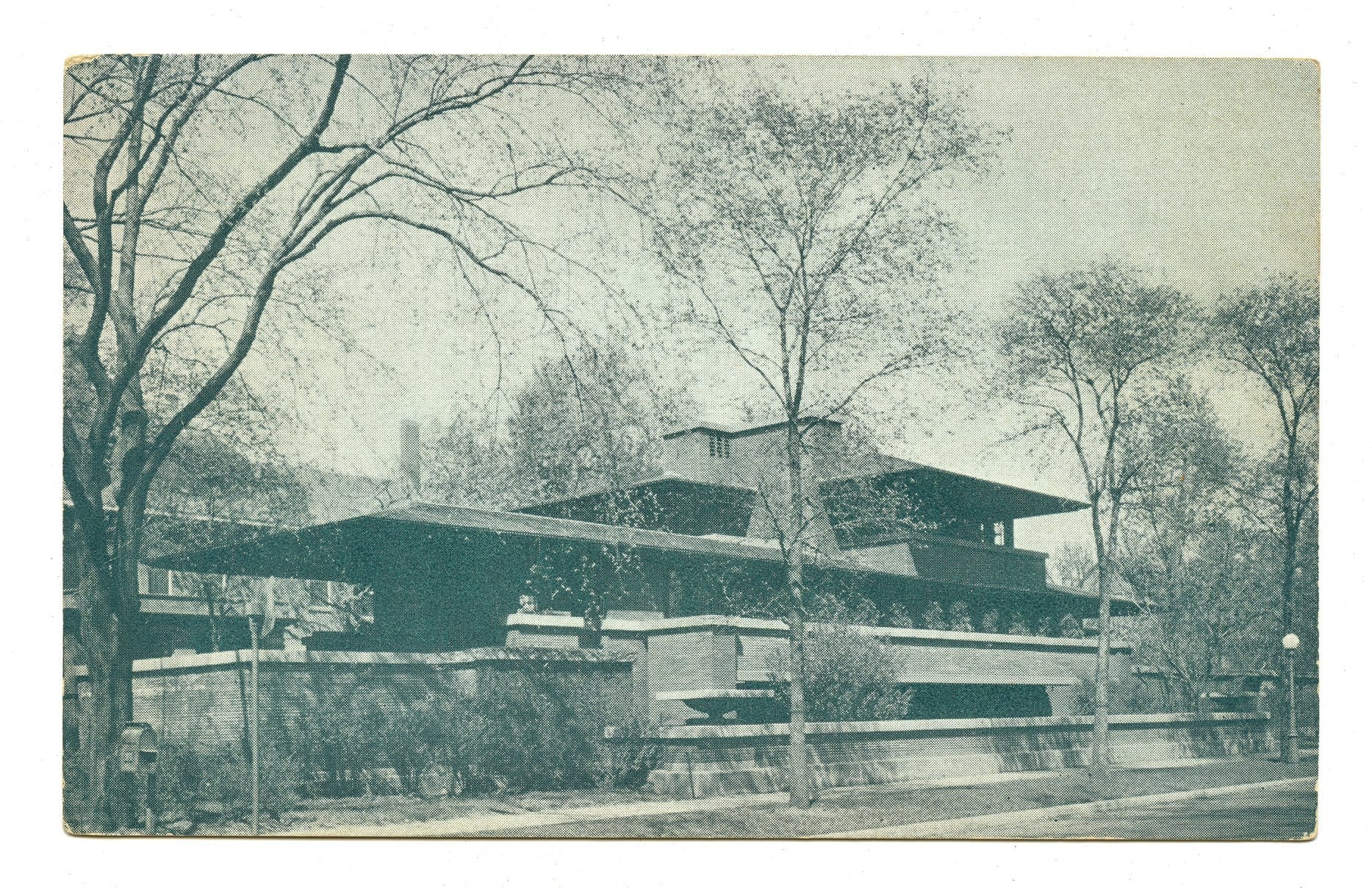
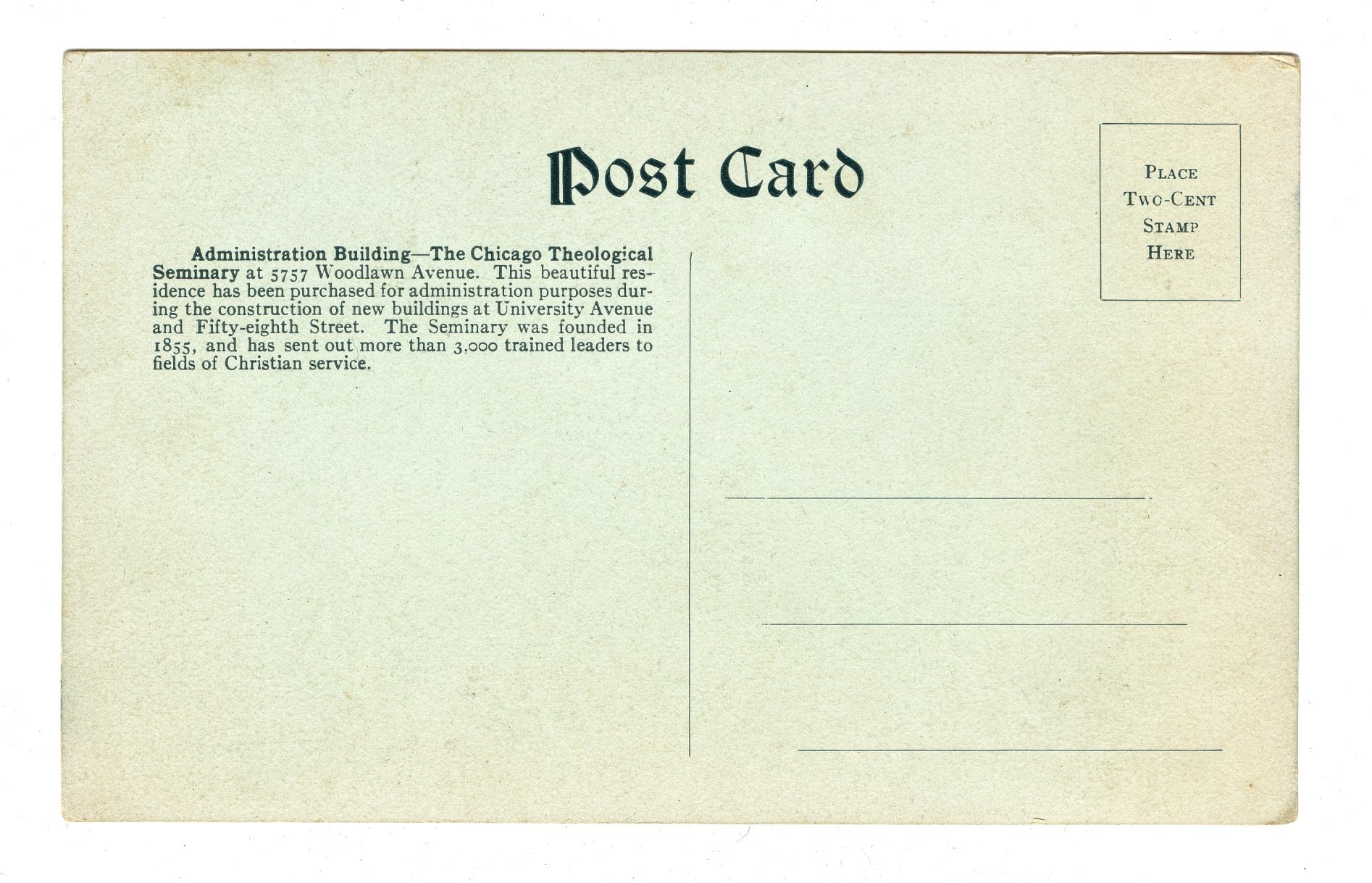
"this beautiful residence..." they loved it for the land. comical.
period post card courtesy of bldg. 51 archive.
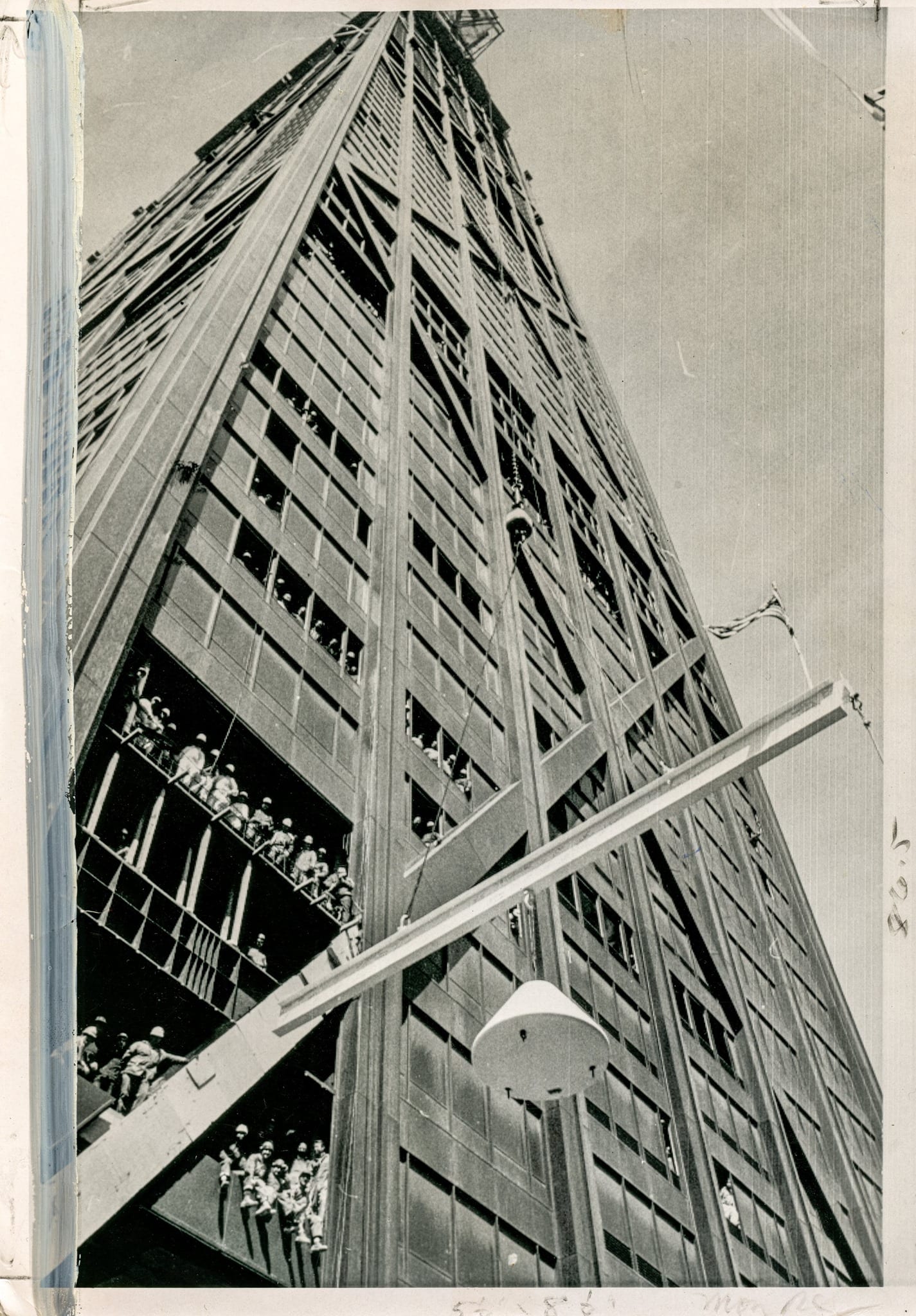
original press photograph of john hancock's building space age time capsule being lifted skyward during topping out ceremony on may 6th, 1968. the "space capsule" was chosen to replace the more traditional cornerstone.
courtesy of bldg. 51 archive.










i just secured a large collection of silver gelatin prints taken by an amateur photographer located in chicago between early to mid-20th century.
the images from the 1950's are actually kodachrome prints taken around 1955.
the majority of the images revolve around downtown chicago with tourist attractions mixed in. the aerial shots are espeically interesting/revealing in terms of visual information.
many more to scan when time permits.
courtesy of bldg. 51 archive.


a group of pre and post-chicago fire privy-dug chicago bottles used for ales, ciders, and porters.
courtesy of 51 museum collection.











a rare look at burnham & root's armory building (1891) through kodachrome slides taken by john vinci in 1966. the heavily fortified armory was finished by the end of 1891, after root had died.
the most visually striking images capture two rooms on the upper floor - likely on the west wall where the library and banquet hall was located.
amazingly, the rooms changed very little since the time the building was completed. the armory was demolished in 1967.
courtesy of john vinci collection.




john vinci kodachrome slides of the washington block - one of the few largely intact survivors of post-fire commercial buildings located in chicago's loop.
the italianate style five-story joliet limestone building with heavily ornamented window hoods, was designed by frederick and edward baumann in 1873.
courtesy of john vinci collection.



after researching and photo-documenting well over a hundred 19th century chicago cottages during demolition, i've finally discovered my first "textbook" balloon frame.
you would think cottages erected using heavy timber sill plates and girts (interlocked with mortise and tenon joints and secured with wood pegs or "tree nails) would be the exception rather than the rule, but my images prove otherwise.
courtesy of bldg. 51 archive

louis sullivan's preferred brand of cigarettes.
original early 20th century "home run" cigarette wrapper manufactured by or for the liggett & myers tobacco company, st. louis, mo. i believe "homerun" was first introduced around 1897.
period wrapper courtesy of bldg. 51 archive.

cutaway drawing (unidentified author) of the north half of the monadnock building (1891-193) showing original elevator screens fabricated by winslow brothers. burnham and root (north half, 1891), holabird and roche (south half), 1893), architects.
courtesy of the john vinci archive.
street level view of burnham and root's masonic temple building massive granite entrance arch (40 feet high by 38 feet wide) that led to the great interior sky-lit rotunda. the masonic temple was erected on the corner of state and randolph in 1892. the 21-story skyscraper was demolished in 1939. sadly, john wellborn root and the masons' primary representative, norman gassette, died during its construction.
image courtesy of bldg. 51 archive

undated silver gelatin print of architect ludwig mies van der rohe at iit. image taken by richard nickel.
courtesy of the john vinci archive.

silver gelatin photographic print of northwest tower (1928-29) as it appeared on january 10th, 1929. unidentified photographer. the building was designed by perkins, chatten & hammond. the 12-story art deco building is located at the corner of north and milwaukee.
courtesy of bldg. 51 archive.

early silver gelatin reprint of holabird and roche's tacoma building (1889). the original image was taken by architectural photographer j.w. taylor. the building was demolished in 1929 to make way for one north lasalle.
image courtesy of the bldg. 51 archive.

original northwestern terra cotta company image (1895) of modeler kristian schneider's clay model of ornament located between 12th and 13th floor on adler & sullivan's guaranty building (1896).
courtesy of bldg. 51 archive.

undated john vinci kodachrome slide of adler & sullivan's k.a.m./pilgrim baptist church (1891).
courtesy of john vinci collection.









original early 1880's p.b. wight-fireproof company building column tile fragments.
courtesy of bldg. 51 historic building material archive.








recently acquired rare staple-bound 1955 issue (section two) of "the cherry circle," published by or for the chicago athletic association club.
the profusely illustrated magazine features seldom seen interior images of both h.i. cobb's 1893 building and schmidt, garden and martin's annex (completed in 1907 with addition added in 1925) as they appeared in the 1950's.
the full-spread "bird's eye view" illustration of the facilities housed within both buildings is espeically interesting.
magazine and images courtesy of bldg. 51 archive.

original half-tone image of the moorish revival style guyon hotel as it appeared shortly after it was completed in 1928.
the west side chicago hotel (now boarded and threatened with demolition) building was designed by architect jensen j. jensen.
image courtesy of the bldg. 51 archive.

fragments from chicago's past.
courtesy of bldg. 51 archive.

“a handsome contemporary version of sullivan’s ornamentation.”
courtesy of ryerson and burnham, art institute of chicago.


john vinci kodachrome images of frank lloyd wright's unity temple (1908) as it appeared in 1964.
images courtesy of john vinci collection.


john vinci kodachrome slides of glessner house (h.h. richardson, 1887) as it appeared in 1960.
courtesy of john vinci collection.
i ran across these images the other day while searching through all the demolitions i recorded in 2016. if i recall, the demolition of the charles sumner frost-designed public life insurance building caught everyone off-guard - no one was around when i shot its destruction.
according to public record, the building was designed in 1921, as a 3-story, 70 x 135 foot steel, brick and stone structure with reinforced concrete flooring and a concrete foundation.
the public life insurance company commenced business in 1920 and the business offices at 1400 w. washington boulevard were constructed in the next two years at a cost of $360,000.
images courtesy of bldg. 51 archive.









oversized mounted albumen photographic prints depicting - in great detail - william le baron jenney's leiter ii building (1891) while under construction.
the now-digitized sepia-toned photographic prints by notable 19th century architectural photographer james w. taylor were likely printed specifically for chicago-based vierling, mcdowell, & company ironworks with an additional set made for jenney's architectural firm.
the prints show the erection of the building's steel and iron framework (faced with pink granite) during various stages of its construction between 1889-1891.



photographic prints of chicago national bank (jenney and mundie, 1900) during its construction. the image of flatbed railroad cars transporting the bedford limestone fluted column segments (four 40-foot fluted columns with corinthian capitals adorned the bank's facade) is espeically interesting.
courtesy of ryerson and burnham archive, art institute of chicago.
note: the bank building was demolished in 1933.






rare undated amateur photograph of tradesmen posing on a 60-ton steel plate girder fabricated by the american bridge company for the charles a. stevens building (1912).
the 22-story steel frame skyscraper was designed by d.h. burnham and company and erected by george a. fuller. the facade is comprised of polished granite and white glazed terra cotta (the latter was executed by the northwestern terra cotta company, chicago, ills).
the building to the north with exposed brick and painted sign (left side of photograph) is william w. boyington's columbus building (1893), which was later demolished in 1957 along with its neighbor to the east, holabird and roche's 13-story venetian building (1892).
sidenote: thankfully artifacts from both the columbus and venetian were salvaged, including a washdrawing by louis f. braunhold (located in the lobby), hardware, marble and sconces.
images and artifacts courtesy of bldg. 51 archive.



this finely cast ornamental presentation plaque, comprised of iron with a copper-plated finish or "wash," was issued to property owners who Incorporated american radiators in their newly-built homes or commercial buildings.
interestingly, design motifs found on the heavily embossed oval-shaped plaque were used on their freestanding radiators from the 19th century (i'm in the process of restoring a small residential radiator that strongly echoes or borrows design elements - both figural and floral - found on the plaque to round out the narrative).
the backside retains the original eyelets and steel hanging wire for mounting against the wall. the company's name is lightly incised on back below the hangers.
courtesy of bldg. 51 museum collection.












my large 3'x'3 framed photograph of a william h. hutchinson (w.h.h.) soda or mineral water bottle was delivered the other day. the colors are so vibrant! whh cobalt blue glass bottles were manufactured in chicago between 1855-1879.
i had this blown up and framed as a reminder when i first discovered one of these beautiful bottles in the bottom of a privy pit a year ago, which subsequently triggered an obsession that has left me with a collection of over 5,000 bottles, hundreds of hours digging around chicago, and the book "unearthing chicago," which captures this year-long obsession through stories and images.
i learned a great deal about how chicagoans of the 19th century lived, how they handled their trash and where to find it. most importantly, i met several unique individuals along the way, with friendships forged through our common interests in urban archaeology.
i'm so very exhausted... i need to walk away from this for awhile.
perhaps i will return to this one day, but with revamped mindset that is much more selective in terms of the digs i chase after. i have to keep reminding myself that i cannot be everywhere at once!
at this point, all i want is the book published and find a home for my entire collection of artifacts and images - perhaps in the form of a donation to a museum or academic institution that can benefit from this treasure trove of information.
courtesy of bldg. 51 archive.

pre-chicago fire crane factory artifacts discovered during demolition.
courtesy of bldg. 51 archive.








last week i acquired several new historically important early 20th century product catalogs for the bldg. 51 archive. i had forgotten that foster-munger - the giant wholesaler in millwork - also offered a line of leaded art glass windows for both residential and church buildings.
the eberhardt & company catalog was an important find, since very few are known to exist. the company designed some exceptional residential windows outside of their "stock" patterns.
finally, i was delighted to secure two additional dearborn catalogs that fit nicely with several others (e.g., winslow, union, globe, snead & co., etc.) dating to the 19th and early 20th century. the storefront designs are especially interesting in all their many configurations.
courtesy of bldg. 51 archive.


rare stereoview (sv) card featuring hayden, kay and company's commercial building under construction shortly after the great chicago fire of 1871. the company was a prominent dealer in the wholesale trade of saddlery hardware.
given the fact that many commercial loft buildings built before and shortly after the fire along lake street were erected with cast iron facades, i strongly suspect this building was no different, although i could be mistaken.
however, i don't see much dressed stone in the foreground, which makes sense, given the massive shortage of building materials (e.g., joliet and/or lemont limestone) at the time the "burnt district" began quickly rebuilding itself. in fact, i have several original documents stating the erection of buildings without facades until materials became available.
interestingly, some eager builders chose an increasingly popular and widely available material known as artificial stone or "frear stone" as a quick and cheap alternative to stone or iron, including the osborne and adams building designed by william boyington in 1872. despite being a historically important post-fire commercial loft building and last surviving example of an artificial stone facade in chicago, it was smashed into the ground in 2016.
note the building debris piles and hollowed out lots surrounding the their building as it nears completion.
courtesy of bldg. 51 archive.

photographic image (dated 7-4-1973) of troescher building ornamental terra cotta lunette (one of two) flanked by piers topped with gargantuan endcaps. northwestern terra cotta fabricated the building's ornament.
adler and sullivan's six-story troescher loft building was completed in 1884 and later demolished in 1979 by national wrecking company.
image courtesy of bldg. 51 archive.




richard nickel images of ferdinand peck’s 30-room mansion as it appeared in the 1960s when it functioned as a boarding house. the richardsonian romanesque style house was designed by william lebaron jenney in 1890, featuring an imposing 4-story tower faced in vermont granite.
peck, who was perhaps best known for financing adler and sullivan’s auditorium building (1889) resided there with his family until his death in 1924.
the stately mansion would succumb to the wrecking ball in 1969, nearly two years when the auditorium theater reopened after extensive restoration.
images courtesy of the ryerson and burnham archive, art institute of chicago.

old silver gelatin print i found in the attic of a cottage shortly before its demolition. the man, with navy pier in the background, likely was an early occupant of the house, based on additional images found in the same box.
it sickens me to think how much history - in any and all mediums is lost when houses like this one are torn down. you never know what's buried behind walls, under attic floorboards, above the rafters, etc.
in total i think there are at least a thousand images - in the form of cabinet cards, cdvs, albumen prints and lots of ephemera.
courtesy of bldg. 51 archive.

cornice detail, chicago stock exchange building (1894-1972). sullivan & adler architects. modeled by kristian e. schneider for the northwestern terra cotta company, chicago, ills.
courtesy of bldg. 51 archive.







recently acquired collection of amateur photographs of downtown chicago taken by a german tourist in the summer of 1950.
courtesy of bldg. 51 archive.











george grant elmslie's second national bank, completed in 1924. the sculptures were executed emil r. zettler. kristian schneider sculpted the richly ornate mottled glazed terra cotta, fabricated by the american terra cotta company, chicago, ills. the art glass windows were done by the linden glass company. the buff-colored brick was provided by s.s. kimbell company. the interior and exterior fixtures were executed by j.s. heath company and c.g. iverson respectively.
additional images taken by john vinci in the early 1960s.
courtesy of bldg. 51 archive.


unusual folding pictorial map of downtown chicago published by the clason map company, denver co.
the tri-fold souvenir map was published for the international institution exposition held at the hotel sherman from june 21-26, 1926.
note the number of illustrated buildings in and around the central business district.
courtesy of the bldg 51 archive.



undated richard nickel image of the adler & sullivan building ornament collection (south wall) taken shortly after installation at lovejoy library, southern illinois university edwardsville (siue). nickel sold his architectural artifact collection to the university in 1965 but continued salvaging additional fragments until his untimely death in 1972.
second image is an original 1975 poster featuring a rubel house chimney block graphic on one side and information about sullivan, nickel, and the collection on the other side.
the final image is a recent view of the collection's current configuration on the south wall.
nickel image and poster courtesy of john vinci collection.



aerial view of the palace of fine arts building (1893) during its reconstruction in the 1920's. the design for the building was handed to charles atwood after john root died suddenly of pneumonia in january of 1891 (sadly, atwood would succumb to opiate addiction nearly four years later around the time reliance was completed).
unlike the majority of buildings erected during the 1893 chicago world's fair, the fine arts building was built with a brick and steel frame under its ornamental staff (plaster and portland cement mixture) facade.
the structure's exterior was reconstructed in the late 1920's - the original brick and steel frame was left intact - using bedford limestone. the interior was given an art deco treatment, designed by alfred p. shaw.
image courtesy of bldg. 51 archive.

sigh.
courtesy of john vinci collection.


four out of five sullivan-designed carved berlin sandstone panels adorning the exterior of adler and sullivan's s.a. maxwell building (1881) were destroyed around the turn of the century when the first and second floors were heavily modified.
the exterior sandstone ornament was carved by james legge, who went on to execute the ornamental plaster in adler and sullivan's 1889 auditorium building.
while i'm thankful one survived, it too sustained damaged when the facade was sandblasted decades ago, with the nozzle pressed against the stone. consequently, sullivan's ornament is now more prone to erosion, not to mention distortion to the deeply carved and intricate designed floral motifs.
images courtesy of the bldg. 51 image archive.


john vinci kodachrome slides of william le baron's leiter one building (1879) shortly before its demolition. the 7-story skeleton-frame building (supported by cast iron columns) is recognized for its contribution towards the development of skeleton construction, which was further refined in jenney's home insurance building (1885-1931).
leiter one was demolished in 1973 by national wrecking.
courtesy of john vinci collection.








group of seldom seen kaufmann and fabry silver gelatin prints of adler and sullivan’s auditorium theater (1889) as it appeared shortly after it was restored in december of 1932. the interior images were taken for the rededication held 43 years and five days after the original opening ceremony held on december 9th, 1889.
architectural firm holabird and root oversaw the three-month long restoration, which included the removal of entrance and inner-lobby stained glass windows deemed “undistinguished,” giant crystal chandeliers added to lobbies and foyers and a decoration scheme consisting of beige, walnut and gold.
american artist charles holloway, who painted the fresco above the theater’s proscenium in 1889, retuned to restore his work 43 years later.
less than a decade later the auditorium theater went bankrupt and was subsequently taken over by the city of chicago in 1942, where it converted into a world war ii serviceman center, complete with a bowling alley on the stage.
images courtesy of ryerson and burnham archive, art institute of chicago.







louis h. sullivan's 1899 gage building terra cotta facade. last year the north cartouche was removed, replicated (by boston valley terra cotta), and reinstalled. the original (foreground) was painted to match boston's cartouche.
the extracted cartouche remains somewhere in storage - likely will never see light of day again.
the original cartouches were sculpted by kristian schneider for northwestern terra cotta.
images courtesy of bldg. 51 archive.






fused china tea cups from the great chicago fire of 1871. i have several other artifacts from the fire that were sold as "souvenirs" to tourists by young merchants (see period lithograph) that set up shop in and around the "burnt district."
courtesy of bldg. 51 archive


frank lloyd wright's william winslow house (1894). original foldout page - architectural review. bates & guild company, 1900.
courtesy of bld. 51 archive.

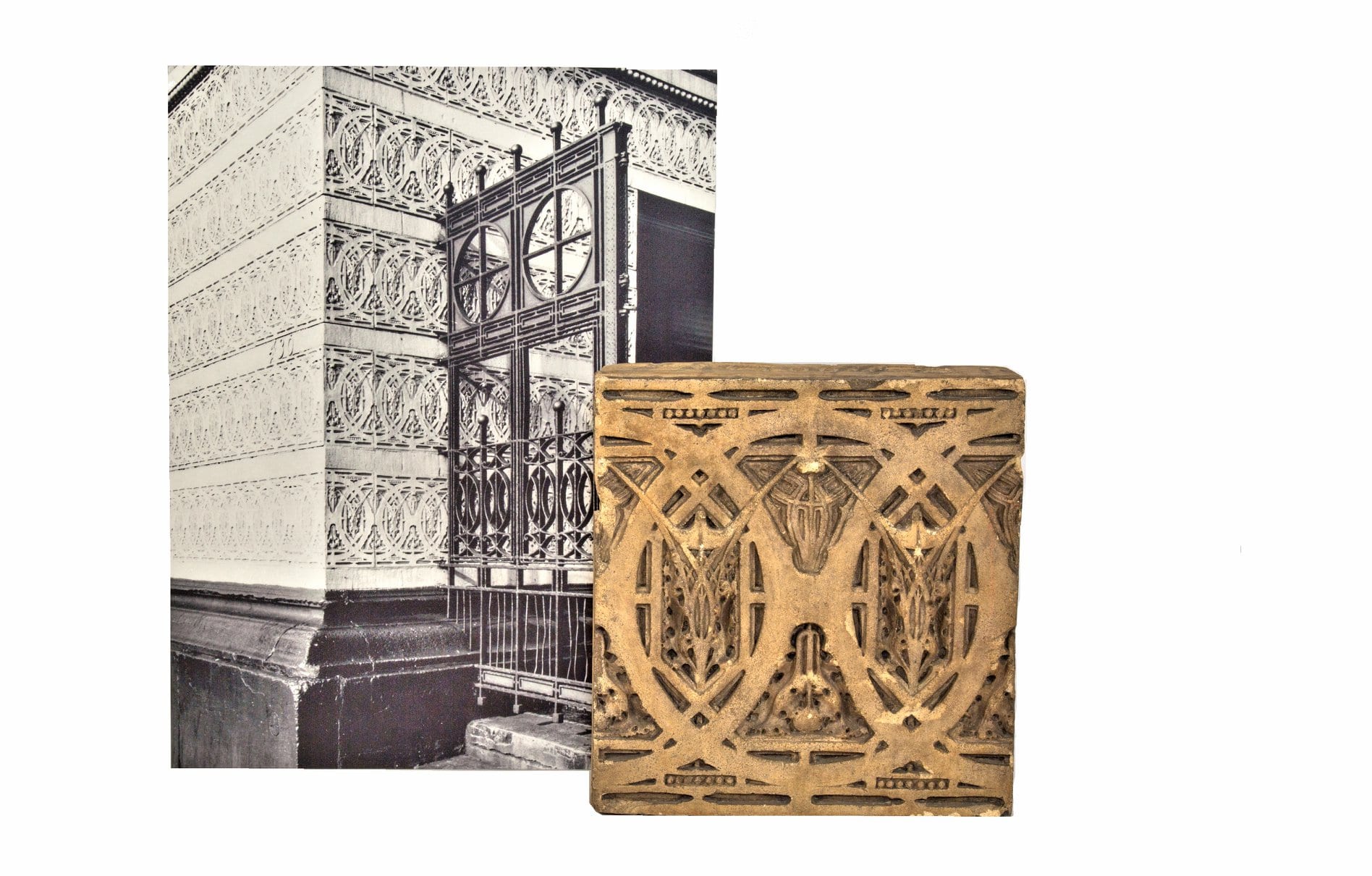
frank lloyd wright's francis apartments (1895-1971). architectural review - the work of frank lloyd wright from 1893 to 1900. bates & guild company, 1900.
the buff-colored terra cotta panel (second image) was salvaged from the apartment building during demolition in 1971. the building's terra cotta ornament was fabricated by the northwestern terra cotta company, chicago, ills.
courtesy of the bldg. 51 archive.

original real photo post card (rppc) of mecca flats (1892) exterior courtyard as it appeared in 1912. the apartment complex was designed by architects willoughby j. edbrooke and franklin pierce burnham. mecca flats was demolished by speedway wrecking in 1952 to make way for crown hall at iit.
image courtesy of bldg. 51 archive.

1894 ornamental cast brass electrolier sconce finial designed by louis h. sullivan for the c. 1894 chicago stock exchange building.
the first floor double-arm sconces were removed from the trading room and/or surrounding corridors around 1908 when the stock exchange moved out of the building.
the architectural firm of frost and granger was brought on board to renovate the trading room space in preparation for its new tenant, the foreman bank.
sometime during the 1908 transition, an unidentified person with great foresight saved an unknown number of wall fixtures from being scrapped or tossed out.
the sconces were manufactured by the winslow brothers foundry in chicago, il.
courtesy of bldg. 51 archive.





early richard nickel images of louis sullivan's farmers and merchants bank (1919) taken a few years before the first addition and drive-thru were added in 1960-61.
sullivan was hired on as architect by the bank's president, j. russell wheeler in 1919. the letters between nickel and wheeler, who at that time resided in milwaukee with his wife anna mae, are rather illuminating (more on that later).
as for the building itself, the "tapestry" brick was made in crawfordsville, ind., terra cotta by american (chicago, ills.), the art glass was supplied and installed by lewis millet, interior woodwork was executed by mathews brothers mfg., milwaukee, wisc. and the marble counters were done by the mcclymont marble company, milwaukee, wisc.
the mold from the two rearing terra cotta lions sculpted by kristian schneider was later reused on an apartment building a few years after the bank was completed. with the exception of the mottled glaze finish, the monogram removed from the shield and being turned on its axis, the lions (image two) are identical in size, scale and form.
images courtesy of ryerson and burnham art institute of chicago and bldg. 51 archive.


original photographic print (possibly made for northwestern terra cotta) of holabird and roche's sherman house hotel (1911). the caption contains a detailed account of terra cotta color and placement - including the green glazed tile mansard roof.
the 24-story hotel closed its doors in january of 1973. national wrecking was awarded the contract to demolish the sherman and surrounding structures in april of 1980. jahn's thompson center was constructed in its place.
courtesy of bldg. 51 archive.

hand-carved bedford limestone owl perched atop pediment of holabird and roche's gothic style university of club of chicago building (1909).
courtesy of bldg. 51 archive.

john vinci kodachrome slide of architect clinton j. warren's unity building (1892) taken shortly before its destruction in 1989 to make way for the block 37 project.
the 17-story building's exterior featured a rusticated stone face base, topped by three projecting bays and romanesque arches located below the projecting cornice.
courtesy of john vinci collection.

original frank lloyd wright-designed larkin building (1904-06) wall sconce salvaged from the building prior to its demolition in 1950. the single-light sconce is comprised of cast iron with original copper-plated finish.
if i recall correctly, the majority of the glass shades that outfitted the building's interior electric fixture were fabricated by the holophane glass company.
courtesy of bldg. 51 museum archive.




a photographic study of 19th century wood-framed chicago cottage sill plate joinery. the majority of chicago cottages built between 1850-1900 were erected on heavy 10 x 11 white pine sills with mortise and tenon joints, held together with the use of wood pegs or "tree nails."
courtesy of bldg. 51 archive and chicago worker cottage association.



i've been feverishly amassing materials pertaining to the history of demolition in chicago dating back to the 19th century. the latest addition is an august 1955 chicago magazine featuring a gut-wrenching tale of chicago tear downs by speedway, who was one of the largest wreckers at the time. harvey, cleveland and national did a great deal of commercial work around this time as well.
courtesy of bldg. 51 archive.

original james w. taylor albumen print of of s.s. beman's grand central station and clock tower. the nearly 250-foot tower was built first to avoid unequal settlement.
the station and tower rested on a floating raft foundation consisting of steel rails and concrete supported by wood piles (measuring over 50 feet in length) driven to hard-pan clay.
beman's grand central station was destroyed in 1971.
courtesy of ryerson and burnham, art institute of chicago.



seldom seen image of schmidt, garden, and martin's dwight brothers paper company building (1911) under construction. the 10-story concrete structure was built by the leonard construction company.
the dwight building was later converted (only the facade remains) into student housing for columbia college.
the hugh garden-designed exterior terra cotta lion heads - with a distinctive black speckled glaze - are similar in design and finish to the heads he used on the chapin and gore building (1904) and michael reese hospital (1907).
images courtesy of ryerson and burnham, art institute of chicago and bldg. 51 archive.

original james w. taylor albumen print of burnham and root's woman's temple (1892). the 12-story office building was located on the sw corner of monroe and la salle streets.
the building's interior contained bower-barff ornamental iron fabricated by the winslow brothers.
the temple was destroyed in 1926 to make way for the 22-story state bank of chicago.
the ten ton solid granite cornerstone contained the emblem and date of the society's organization. the entrance arch was lined with granite blocks from "every state in the union."
courtesy of ryerson and burnham, art institute of chicago.







undated albumen print of h.i. cobb's romanesque revival chicago historical society building (chs occupied the building until 1931). the granite-faced building was completed in 1892.
additional images from the time the chicago institute of design occupied the building from 1946-1956. the south turret was used as a dark room for siskind and callahan's photography students, including richard nickel, who with siskind, orchestrated the 1956 sullivan exhibition.
the cast bronze floor grille was salvaged from the first floor near the entrance during one of many renovations. you can see the floor grate in situ in the bottom right corner of second image (i.e., entrance to sullivan exhibit)
it's pretty worn from foot traffic, so i can't help but think how many times moholy-nagy, callahan, siskind, nickel, etc., walked across it every day.
the building's ornamental louvered floor and wall registers were fabricated by the tuttle and bailey company, chicago, ills.
images courtesy of ryerson and burnham, art institute of chicago and bldg. 51 archive.


j.w. taylor albumen print of s.s. beman's 10-story pullman building shortly after completed in 1884. the imposing structure was constructed of red granite, brick, and ornamental terra cotta.
the second and third floors were occupied by george pullman's company. beman had offices on the fifth floor. the upper floors (i.e., seventh, eighth, and ninth, were reserved for residential - mainly as bachelor apartments and small families.
harold allen documented the building for habs under the direction of earl reed shortly before it was demolished in 1958 (second image). the 22-story borg-warner building occupies the site.
images courtesy of ryerson and burnham archive, art institute of chicago and bld. 51 archive.

original albumen print of richard bock next to his clay model for an oversized figural panel used on the mines and mining building in the 1893 columbian exposition. cast in plaster, the panel was likely destroyed during demolition or fire of the building at the close of the fair. the image was likely taken by world's fair photographer charles d. arnold.
courtesy of ryerson and burnham archive, art institute of chicago.

seldom seen northwest corner view of burnham and root's 16-story terra cotta-clad ashland block taken by architectural photographer james taylor in 1891. the ashland block was destroyed in 1949 to make way for a greyhound bus station.
courtesy of ryerson and burnham, art institute of chicago.

photographic image of a deeply informative oversized construction sign board likely located on or around the perimeter of the building site. the signboard includes project name, architect, brief description, owners and list of primary subcontractors.
can you imagine if images of detailed signboards existed for other 19th and early 20th century chicago buildings?
the building project is identified as "white hall court," but i believe the the 17-story apartment building (1928) was later renamed canterbury court, located at 1220 north state parkway.
courtesy of ryerson and burnham and archive, art institute of chicago.





john vinci kodachrome slides of frank lloyd wright's heller house (1897) during its restoration in 1978-1979.
work included replicating and replacing the heavily worn and weathered delicate fret-sawn wood fascia boards designed by wright. the exterior cast plaster capitals were also replaced after being badly damaged when a previous owner sandblasted the house in 1972. thankfully, the figural plaster frieze panels executed by richard bock were spared and carefully restored.
images courtesy of john vinci collection. ornament courtesy of bldg. 51 archive.



rare real photo postcard (rppc) of midland terra cotta's factory complex as it appeared in 1912.
i included an original business card and a few of their catalog product plates in addition to the newly acquired post card.
courtesy of the bldg. 51 collection.

albumen print of john root-designed d.o. mills building arched entrance with setbacks accentuated with bands of carved stone ornament. the extant 10-story building was designed by burnam and root/ d.h. burnham and company in 1892.
subsequent additions were added by willis polk after the 1906 earthquake.
courtesy of ryerson and burnham, art institute of chicago.

rare original and largely intact late 19th century reverse-painted glass advertising sign for senour's floor paint. the chicago-based senour mfg. company, founded in the 1870s, frequently advertised themselves as being the "pioneers of pure paints."
the single-sided plate glass sign retains traces of paint from three of the original paint samples and outer edges of the fanciful gilded lettering (likely flaked off over time).
the sign was fabricated by the zero marx sign works, which was owned by eccentric millionaire zero marx, who owned a subdivision on the north side of chicago known as "zero park."
courtesy of the bldg. 51 archive.









george grant elmslie-designed exterior terra cotta ornament adorning facade of merchants national bank (1912). purcell, feick, elmslie, architects. the richly colored glazed terra cotta was modeled by kristian schneider and fabricated by northwestern terra cotta company.
image courtesy of bldg. 51 archive.



five early 20th century mottle-glazed terra cotta "salesman sample" blocks joins bldg. 51 museum's library of ever-growing uniquely finished terra cotta tiles and salesman samples fabricated by multiple chicago-based terra cotta manufacturers.
this group was made for distribution to clients by the american terra cotta company, chicago, ills. to create mottled finishes, dried terra cotta blocks were sprayed with two or more color glazes then fired in a kiln.
images courtesy of the bldg. 51 archive.

original silver gelatin print of the chicago board of trade building (1930) featuring 31-foot statue of ceres roman goddess of agriculture. holabird & root, architects. undated "proof" by hedrich-blessing photographers.
courtesy of bldg. 521 archive.

the oriel staircase in burnham and root's mills building (1892) located in san francisco was executed by the winslow brothers, chicago, ills. the stringers and risers were plated bronze. the railings were made of wrought iron with hand-hammered leaf work and finished in bower-barff. amazing work by architect and foundry. it's such a tragedy he left us at the age of 41.
courtesy of the bldg. 51 archive.

john root-designed exterior carved stone lunette detail - william e. hale house (1885-86). burnham and root, architects. hale later commissioned burnham and root to design the reliance building (1890-95).
hale was best known as an innovator in elevator technology. louis sullivan stated that hale - who developed hydraulic and electric elevators - was one of two men "responsible for the modern office building." he later sold the company to the winslow brothers foundry.
courtesy of bldg. 51 archive.









richard nickel contact sheet images of adler and sullivan's pilgrim baptist church (originally constructed for a synagogue, kehilath anshe ma'arav in 1890), as it appeared in 1960.
the images of healy and millet's art glass widows and sullivan's richly ornamented plaster are stunning. sadly, a fire reduced the building to masonry shell in 2006.
images courtesy of ryerson and burnham, art institute of chicago.


john vinci kodachrome slides of the post-fire mccarthy building designed by architect john m. van osdel in 1872. the 5-story building was demolished in 1989 to make way for block 37. ornament from the facade, including ohio sandstone keystones and column capitals, were salvaged during its demolition.
courtesy of john vinci collection.





richard nickel images of adler and sullivan's schiller building (1892) shortly before atlas wrecking began erecting scaffolding in early 1961.
the ground level images reveal a great deal of information, including the fully exposed sullivan-designed loggia. thankfully, one of the protruding terra cotta medallions surrounded by leafage was rescued during the building's demolition. it's currently on display at lovejoy library in edwardsville.
images courtesy of ryerson and burnham, art institute of chicago.



meticulously documented interior residential wall stud samples harvested from demolished chicago cottages dating from the late 1840's to the turn of the century.
the collection is part of the bldg. 51 "deconstructing chicago" project focusing on materials and methods used to construct cottages during the latter half of the 19th century.
images courtesy of bldg. 51 archive

strongly geometric and richly colored stained glass window designed by george grant elmslie for merchants national bank (1912). the prairie style bank building (located in winona, mn. was designed by architectural firm purcell, feick & elmslie.
the bank's windows were executed by mosaics art shops, minneapolis, mn.
image courtesy of bldg. 51 archive.



john vinci kodachrome slides of vinci and kenney's freeark residence (completed, 1976) taken during various phases of its construction. vinci's has a sizable collection of kodachromes thoroughly documenting construction of the two bedroom riverside residence from beginning to end. i believe all three images shown here where taken in 1975.
courtesy of john vinci collection.




seldom seen "relics of the fire" period stereoview card by unidentified photographer and/or publisher. verso has no markings.
i have never seen a stereoview card series featuring relics from the great chicago fire of 1871 as carefully displayed subject matter.
the material in the background consists primarily of household chinaware fused together. the objects in the foreground are difficult to readily identify. the two vessels on either side might be glass or possibly brass. what appears to be a large typeset block and cluster of beads are positioned towards the center.
i've included three objects in my possession found in the "burnt district" and sold as "souvenirs" to tourists.
courtesy of bldg. 51 archive.


early 20th century real photo post card (rppc) of adler and sullivan's victoria hotel (1892-93). the hotel was destroyed by fire in 1961 and demolished shortly after.
sections of the richly foliated exterior staff (e.g., column capital segments and frieze panels) were saved by richard nickel and charlie gregerson during demolition.
the three-story hotel was located on the northwest corner of illinois and halsted streets, chicago heights, ills.
image and artifact courtesy of bldg. 51 archive.

one of three matching early 20th century custom-designed sullivanesque terra cotta cartouches with unusual sprayed glaze finish. the polychromed ornament is fabricated by the northwestern terra cotta company, chicago, ills.
the building was located in minneapolis, but previous owner had no additional information. i suspect it could be kees and colburn, but that's likely wishful thinking.
courtesy of bldg. 51 archive.


faithfully-reproduced george grant elmslie-designed fret-sawn mahogany wood screen panel located in schlesinger and mayer building (1899, louis h. sullivan, architect) third floor writing room.
the planes of wood were affixed together with their grains rotated to strengthen or reinforce the assembled panel.
the recreated panel is accurate both in design and finish.
images courtesy of bldg. 51 archive.



louis sullivan-designed berlin sandstone ornament carved by james legge. the abstract lotus motif (note the deep undercuts) is repeated across the lintels between third and fourth floors of adler and sullivan's a.s. maxwell loft buuilding (1881).
traces of residual dull gray paint with allover crazing evident.
ornament sharing similar design characteristics was used on the facades of a.s. gage and company (1881-3) and rothschild (1880-81).
courtesy of bldg. 51 archive.

left for dead.
burnham and root's kansas city board of trade (1888). photographed by richard nickel shortly before demolition in 1968.
courtesy of ryerson and burnham, art institute of chicago.

original oversized j.w. taylor albumen print showing randolph street (as it appeared in 1893) looking east from la salle. note burnham and roots's ashland block (1892), garrick theater (adler & sullivan,1892), and masonic temple (burnham & root, 1892). all three buildings destroyed.
image courtesy of the bld. 51 archive.


richard nickel images of adler and sullivan's auditorium building (1889) as it appeared in 1956.
courtesy of ryerson and burnham, art institute of chicago.


protruding cast iron ornament mounted against the two centrally located mullion bases located on the third floor of adler & sullivan's s.a. maxwell building (1881).
the double-sided ornament consists of a uniquely shaped lobed leaf spiral with worn and weathered green paint finish.
the sullivan-designed exterior ornament was executed by schillo, crossman, and company, chicago, ills.
images courtesy of bldg. 51 archive.



seldom seen image of adler & sullivan's walker warehouse (1889) undergoing demolition in 1953. unidentified photographer. richard nickel later documented a bedford limestone walker warehouse cornice segment that survived demolition. the cornice segment was ultimately destroyed in 1985.
images courtesy of ryerson and burnham archives, art institute of chicago.

richard nickel image of the rusticated lemont limestone union stock yard gate as it appeared in april of 1971. the adjoining structure to the left (demolished) was used a police station or guard house.
the centrally located hand-carved rondel with bull head above the main arch is often referred to as "sherman," after a prize-winning bull owned by stockyard founder john b. sherman.
the gate and water tower observatory were the first two major structures built at the yards by burnham and root around 1897. the water tower was demolished in the 1960s.
courtesy of ryerson and burnham, art institute of chicago.







original hardbound 19th century chicago directory for contractors and architects printed by r.r. donnelley & sons, chicago, ills.
the profusely illustrated 1888 directory lists any and all architectural firms, material fabricators, builders and dealers located in the city of chicago.
courtesy of bldg. 51 archive.


john vinci kodachrome slides of frank lloyd wright's unity temple (1908) as it appeared around 1962.
courtesy of john vinci collection.



great example of a 19th century chicago residential chimney punctuated with stock pattern ornamental pressed brick panels fabricated by the anderson pressed brick company, chicago, ills.
the "salamander" panel was salvaged years ago from an 1880's three-flat undergoing demolition.
images and artifact courtesy of bldg. 51 archive.




john vinci kodachrome images of frank lloyd wright's samuel freeman textile block residence (1923) as it appeared in 1964.
i hope to have the other wright-designed concrete block houses (i.e., storer, ennis and millard) digitized in the next week or two.
courtesy of john vinci collection.

image of d.h. burnham & company's 1906 addition to louis h. sullivan's schlesinger and mayer (later carson, pirie, scott and company) building (1899) under construction. note the steelworkers with pneumatic rivet guns and company's hand-painted sign along brick wall.
courtesy of bldg. 51 archive.



original real photo post card (rppc) of mecca flats skylit interior atrium as it appeared in 1913. the image features one of the oversized ornamental cast iron fountains with pyramidal-shaped cage with ball top finial. the two hanging arc-lamps with clear glass globes were likely fabricated by adams-bagnall electric co., cleveland, oh. the crudely-written description and building address inked along bottom.
the intricately designed and finely executed cast iron balcony baluster was salvaged from mecca during its demolition in 1952 by speedway wrecking. mecca flats was designed as a hotel by architects willoughby j. edbrooke and franklin pierce burnham for world's fair visitors. possibly fabricated by winslow brothers. the ornament's original finish was either bower-barff or applied black enamel.
courtesy of bldg. 51 archive.



harold allen images of holabird and roche's old colony building (1893) as it appeared in 1967.
thankfully, the old colony and adjoining buildings (i.e., manhattan, fisher and plymouth) managed to dodge demolition while other "chicago school" buildings, including the cable, garrick, republic, meyer, s.a. gage, pullman, leiter i, phenix, etc., had already been wiped away earlier in the decade, and buildings like the marquette, rookery, chicago and reliance were repeatedly threatened with destruction well into the 1970s.
images courtesy of ryerson and burnham, art institute of chicago.




original early 20th century silver gelatin print of modeler kristian schneider standing next to his cartouche designed by louis h. sullivan for the national farmer's bank (1908). american terra cotta company would photograph building ornament when finished and send for architect's approval before heading to the kiln.
the photograph was originally pasted on a page in louis sullivan's scrapbook (one of the few things he held onto during his last years) that was given to frank lloyd wright shortly before he died in 1924. in 1958 wright gave the photograph to richard nickel (hand-written note on verso confirms this).
courtesy of bldg. 51 archive


harold allen 4 x 6 prints of non-extant 4-story italianate style malcom building as it appeared in 1969. the post-fire chicago building featured deeply incised lemont limestone window hood keystones and elaborate bracketed cornice with build date and name plaque. architect and date of demolition not known.
images courtesy of ryerson and burnham, art institute of chicago.

w.g. purcell image of name plaque (one of two mounted on each side) on l.h. sullivan's gage building (1899). i cannot recall exactly when the cast iron storefront was first altered, but the name plaques/panels and perforated lunette above entrance disappeared early on.
according to purcell letters written to richard nickel between 1961-62, elmslie designed the building's cast iron ornament, and was espeically proud of the name plaques.
the ornamental iron work was originally finished in dark green, which was virtually identical to the finish applied to the lacy ironwork on sullivan's schlesinger and meyer store (1899).
the cast iron ornament on both commissions was modeled by kristian schneider and executed by the winslow brothers.
image courtesy of bld. 51 archive.




after several months of an intensive collaboration - between eric j. nordstrom of bldg. 51 and tigerman mccurry art and architecture archivist nathaniel parks of the ryerson and burnham archives - spent gathering ephemera and artifacts chronicling the recovery and reconstruction of adler and sullivan's chicago stock exchange building (1893) trading room, the finalized exhibit has been installed and is now available for viewing at the art institute's ryerson and burnham libraries for the next three months.
the exhibit was initially conceived of by eric j. nordstrom after several lengthy discussions with john vinci, who orchestrated the trading room's salvage and reconstruction. images and artifacts - displayed in roughly chronological order - are designed to offer a compelling narrative on the life of the trading room, from the time the room was completed in 1894, to its demolition in 1972 and its reconstruction, completed in 1977.
exhibition objects courtesy of eric j. nordstrom of bldg. 51, the burnham and ryerson archives and the john vinci collection.
exhibition hours are: m-f, 10:30am to 5pm

amateur silver gelatin print of meyer & cook's laramie state bank building (1928) taken at night. the building is known for its distinctive polychromed glazed terra cotta executed by the northwestern terra cotta company.
the bldg. 51 archive recently acquired a sizable collection of silver gelatin prints chronicling chicago street scenes dating to the 1940's.
courtesy of the bld. 51 archive.

unusual "relics of the fire" period stereoview card by unidentified photographer and/or publisher. verso has no markings. stereoview cards exhibiting actual relics from the great chicago fire of 1871 are hard to come by.
courtesy of bldg. 51 archive.







richard nickel images of albert f. madlener house (richard e. schmidt, 1902) taken around the time dan brenner remodeled/renovated the house in 1964.
the exterior hand-carved bedford limestone and cast bronze grilles (surrounding entrance) were designed by collaborator hugh garden.
images courtesy of ryerson and burnham, art institute of chicago.


rare james w. taylor mounted albumen print of burnham & root's masonic temple (1892) nearing completion. note the building materials scattered along the sidewalks and streets and scaffolding erected under the building's massive granite entrance arch (40 feet high by 38 feet wide) that opened into the great rotunda.
the 21-story skyscraper was demolished in 1939. sadly, john wellborn root and the masons' primary representative, norman gassette, died during its construction.
photo courtesy of bldg. 51 museum archive.

john vinci kodachrome slide of adler and sullivan's auditorium theater (1889) taken the night it reopened (october 31, 1967) after being restored by harry weese and associates.
courtesy of john vinci collection.




1978 restoration of sullivan's schlesinger & mayer building ironwork. photographs were taken by john vinci.
through exhaustive paint analysis, vinci et al. managed to nail down the original treatment, consisting of an orange-red base combined with a dark olive green (applied days later), to achieve a dark antiqued bronze finish. the metal ornament was originally executed by winslow brothers.
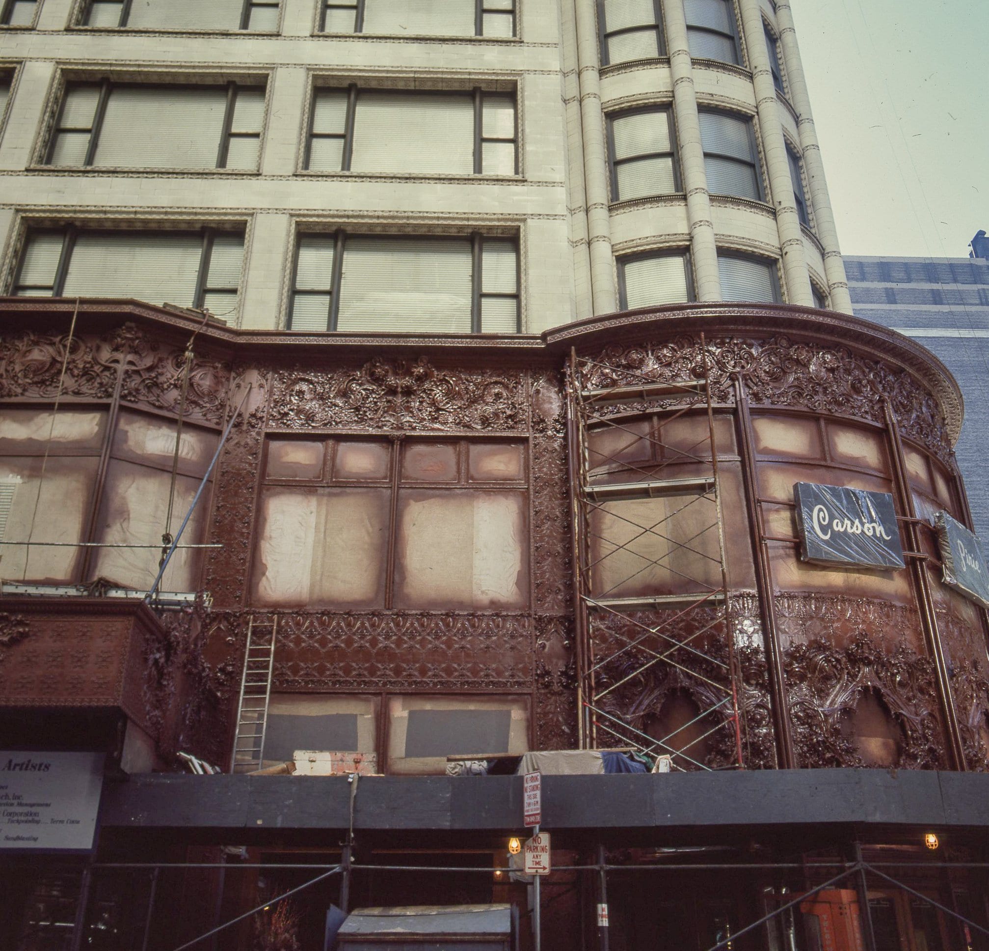
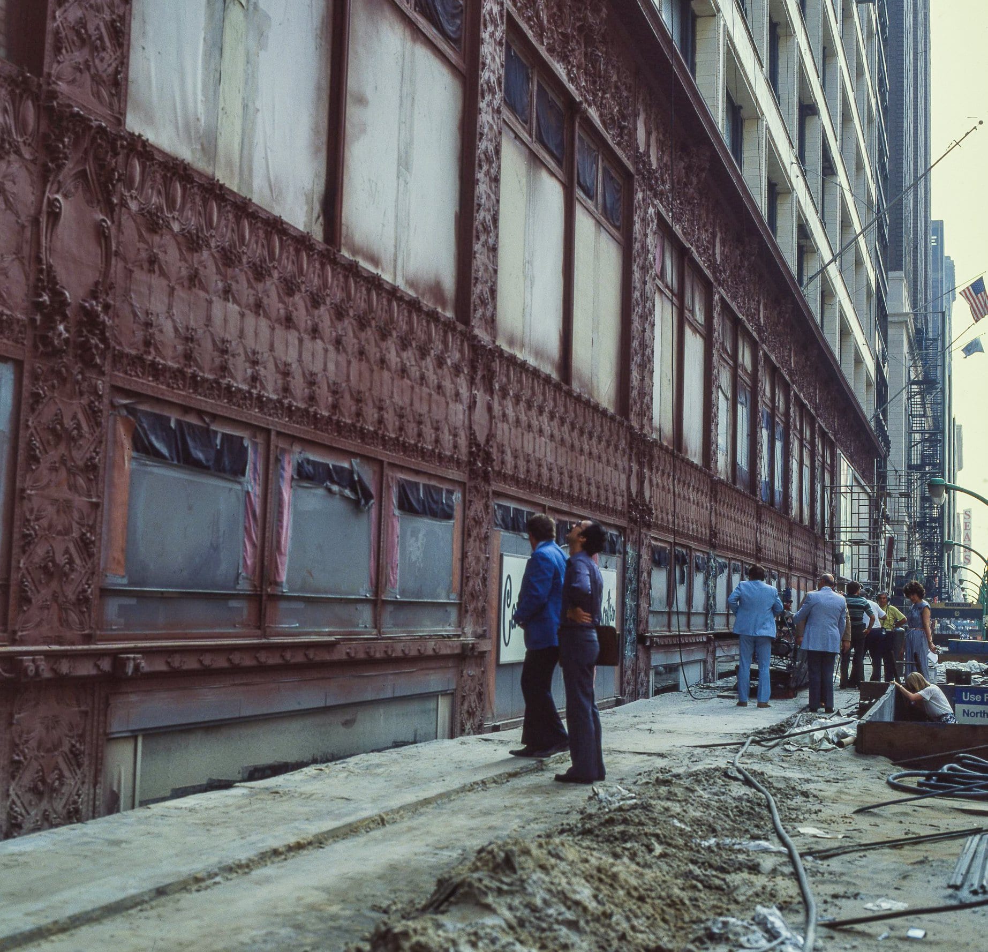
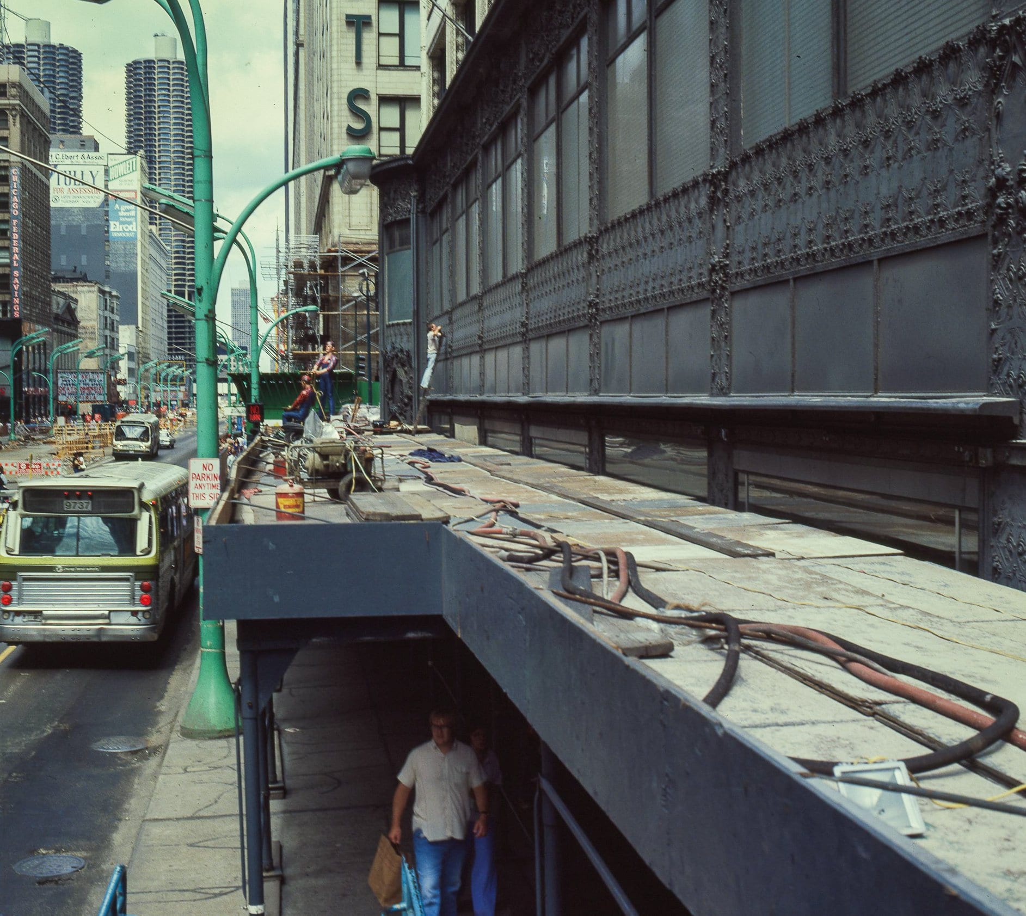
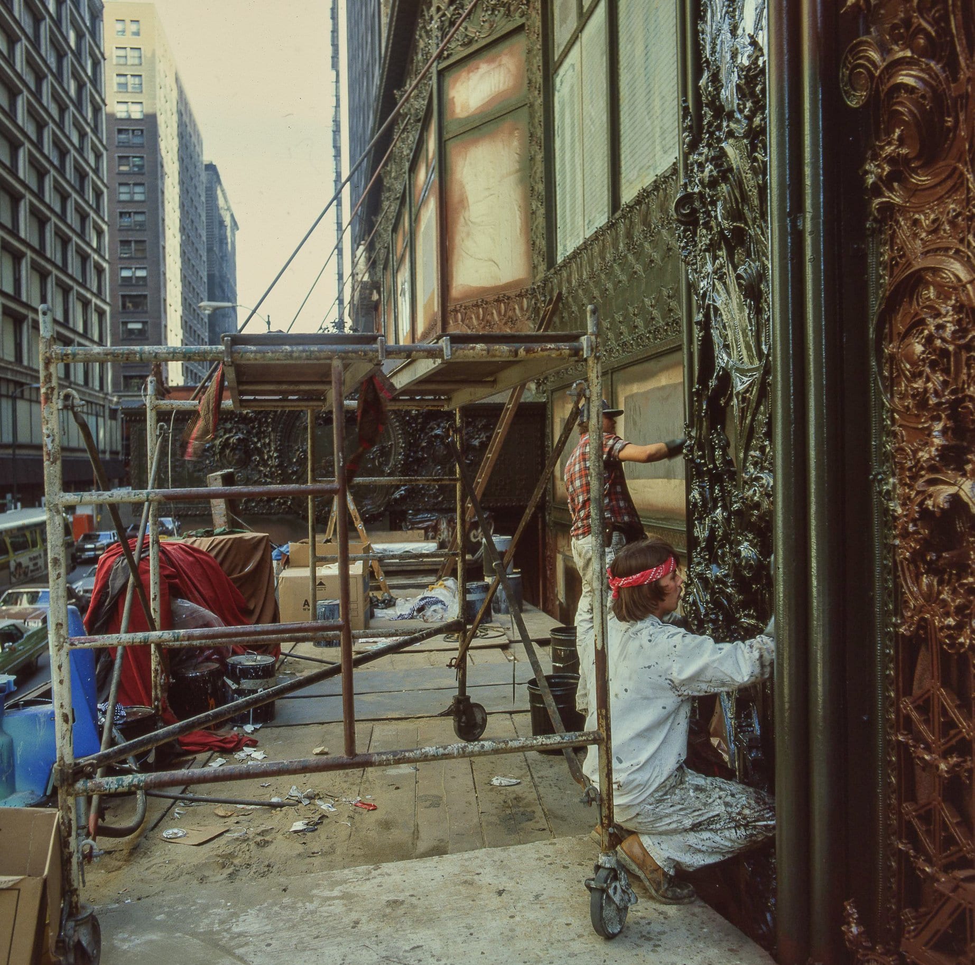
john vinci kodachrome slides of sullivan's schlesinger and meyer building (1899) restoration. the ornamental exterior ironwork was designed by louis sullivan, modeled by kristian schneider, and executed by the winslow brothers company. the patterns made from schneider's clay models were made by special arrangement at northwestern terra cotta company. vinci's restoration of the building's exterior and interior rotunda was completed in 1978-79.
images courtesy of john vinci collection.


william e. drummond-designed interior residential leaded glass windows accentuated with richly colored flashed glass rectangles and squares. the windows were likely fabricated by the linden glass works, chicago, ills. the long and narrow windows are believed to be from an addition to frank lloyd wright's avery coonley playhouse (completed in 1912) when it was converted to a residence in 1918-1919. courtesy of the bldg. 51 museum collection.






richard nickel images of adler and sullivan's schiller building (1892) taken from the street and surrounding buildings. the images were shot in 1960, shortly before the building was set to be demolished for a parking garage completed in 1961.
courtesy of ryerson ad burnham, art institute of chicago.




matching set of 19th century richly colored stained interior residential stained glass windows salvaged from the palmer v. kellogg mansion (burnham and root, 1883) during the depression. the two high victorian windows - featuring several jewels, swag, fruit baskets, foliated scrollwork, and fired enameled glass - were removed from the house in 1929, when it was purchased from philo adams otis (prominent chicago hymn composer) and was converted into several apartments. photographer charles cushman documented the house while it was being wrecked in 1941.
windows courtesy of bldg. 51 archive.

john vinci captured this shot of a smiling richard nickel perched on the window sill of adler and sullivan's abraham kohn residence, where he takes pause from extracting one of two carved brown sandstone panels flanking the bay window.
nickel, david norris, john vinci, and charlie gregerson salvaged ornament from the rowhouses before and during demolition in 1958.
the rowhouse was one of three designed by adler and sullivan in 1884. dankmar adler lived in the middle house, between felsenthanl and kohn.
courtesy of collection of john vinci.


original 1927 soft-bound chicago jewelers building brochure distributed to prospective building tenants. the profusely illustrated book with visually striking cover offers a great deal of information and seldom seen images i hope to scan in the near future.
courtesy of the bldg. 51 archive.

richard nickel image of garrick theater's proscenium arch from above and behind, taken in late 1960, shortly before building's demolition.
the riveted joint curved metal channels and bracing reinforced the ornamental cast plaster vaults with perforated grilles.
the proscenium vault ceiling was supported by several vertical tie rods anchored against the trusses above.
schiller building or opera house was completed in 1892. adler and sullivan, architects.
courtesy of ryerson and burnham, art institute of chicago.

john vinci kodachrome slide of block 37 casualty, united artists theater (built as the apollo in 1921, holabird and roche, architects). the greek revival style theater closed in 1987 and was demolished two years later to make way for block 37.
image courtesy of john vinci collection.

undated richard nickel silver gelatin print of william winslow house (1894) interior quartered oak wood spandrel. frank lloyd wright, architect.
courtesy of john vinci collection.


collection of original period ephemera promoting and/or praising restoration efforts of adler and sullivan's auditorium theater (1889). the theater held its grand reopening in 1967.
courtesy of bldg. 51 archive.

richard nickel photograph of john vinci salvaging a cast plaster panel from one of the four massive chicago stock exchange building (adler & sullivan, 1894) trading room column capitals. architectural ornament from the trading room was painstakingly removed in the early months of 1971 during the building's demolition. two original capitals were later restored and reinstalled in the trading room (1977) at the art institute.
image courtesy of john vinci collection




seldom seen image of schiller building/garrick theater (1892) original ornamental cast iron marquee with building name. i cannot recall the exact year the sullivan-designed horizontal marquee was removed and scrapped, but i suspect it disappeared when rapp and rapp remodeled the entrance and lobby.
the four oversized decorative tie-rod anchor rosettes remained on the facade until the building's demolition in 1961. unfortunately, they didn't survive.
images courtesy of ryerson and burnham, art institute of chicago.




undated late 19th or early 20th century albumen photographic print of clinton j. warren's lakota hotel (1893). the hotel was later converted into lewis memorial hospital.
albumen photograph possibly by j. w. tayor. the kodachrome slides were taken by john vinci shortly before it was demolished in 1962.
image courtesy of ryerson and burnham, art institute of chicago and john vinci collection.

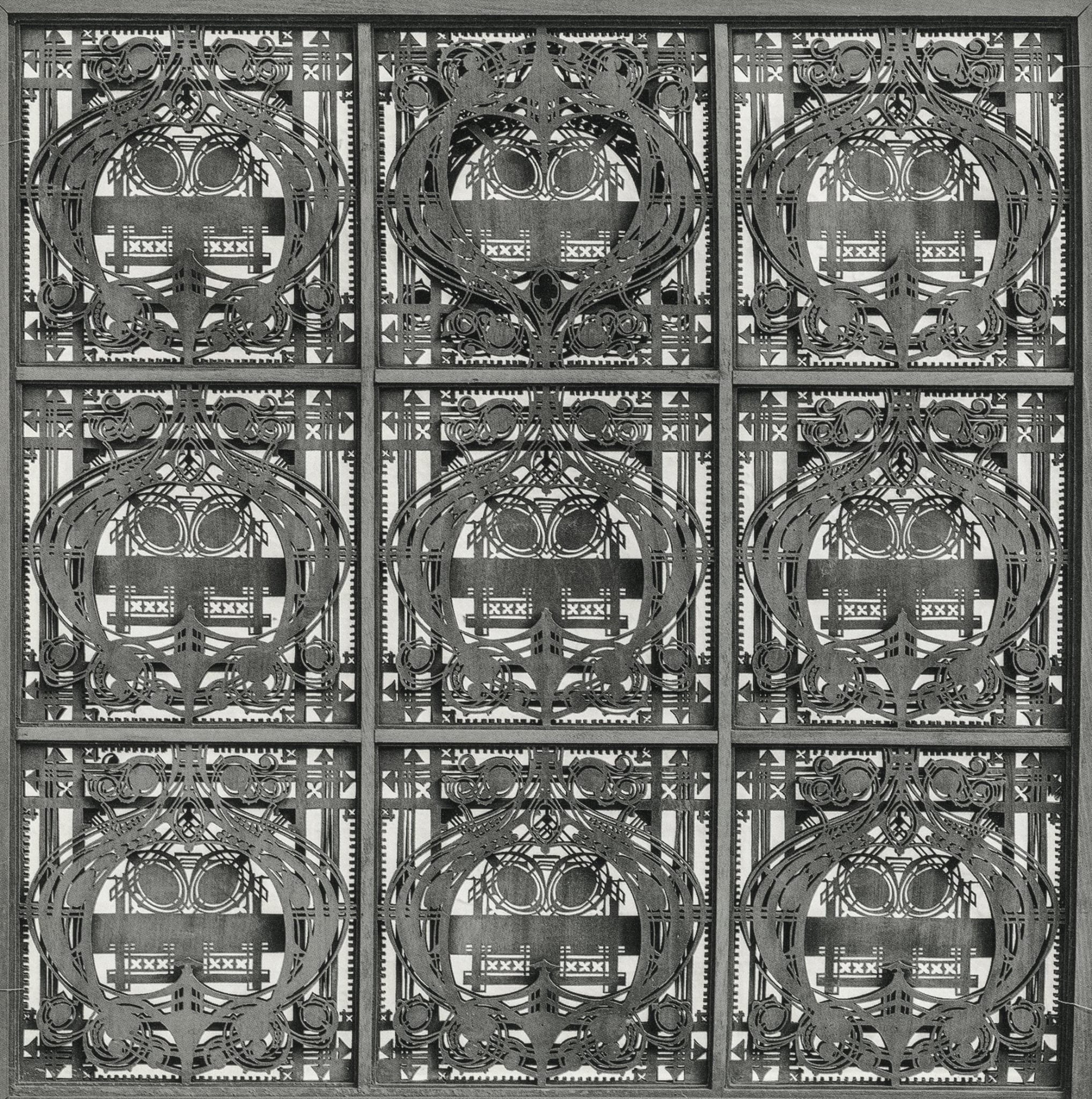
faithfully-reproduced george grant elmslie-designed fret-sawn mahogany wood screen panel located in schlesinger and mayer building (1899, louis h. sullivan, architect) third floor writing room.
the planes of wood were affixed together with their grains rotated to strengthen or reinforce the assembled panel.
the recreated panel is accurate both in design and finish.
images courtesy of bldg. 51 archive.

john vinci kodachrome slide of chicago's esquire theater (1938) as it appeared in 1986. the esquire (closed in 2006) sat vacant until 2011, when it was converted into retail shops and offices under m development.
a portion of the facade and the massive illumined vertical marquee were left intact. the art deco theater was designed by architect william l. pereira.
courtesy of john vinci collection.



original oversized mounted albumen print of holabird and roche's 17-story old colony building taken in the early 1894, shortly before opening in spring of same year.
the steel-frame structure was erected on spread foundation comprised of concrete and iron grillage. the exterior is comprised of bedford limestone, roman brick (from philadelphia), and white glazed terra cotta, executed by the northwestern terra cotta company, chicago, ills.
note jenney's manhattan to the south and leiter ii building to the east. the van buren "l" and fisher building are noticeably absent.
the photograph was taken by james w. taylor.
courtesy of ryerson and burnham, art institute of chicago.


oversized albumen print of wiliam le baron jenney's 14-story new york life insurance building nearing completion in 1894. in 1898 jenney designed a 13-story addition and added an additional floor to the original 12-story structure. the monroe entrance and lobby were also modified around this time. in 1903 a 14th floor was added.
the photographic print was taken by chicago-based james w. taylor shortly before the original building was completed in 1894.
the original blueprints from the 1903 addition are currently housed in the bldg. 51 archive - along with several other books, ledgers, images, and related ephemera.
image courtesy of the bldg. 51 museum archive.











1960 garrick theater protest. images possibly photographed by richard nickel. scanned from contact sheets with 35mm. not the greatest quality (e.g., signs are hard to decipher), but i can always seek out negatives down the road.
courtesy of ryerson and burnham, art institute of chicago.
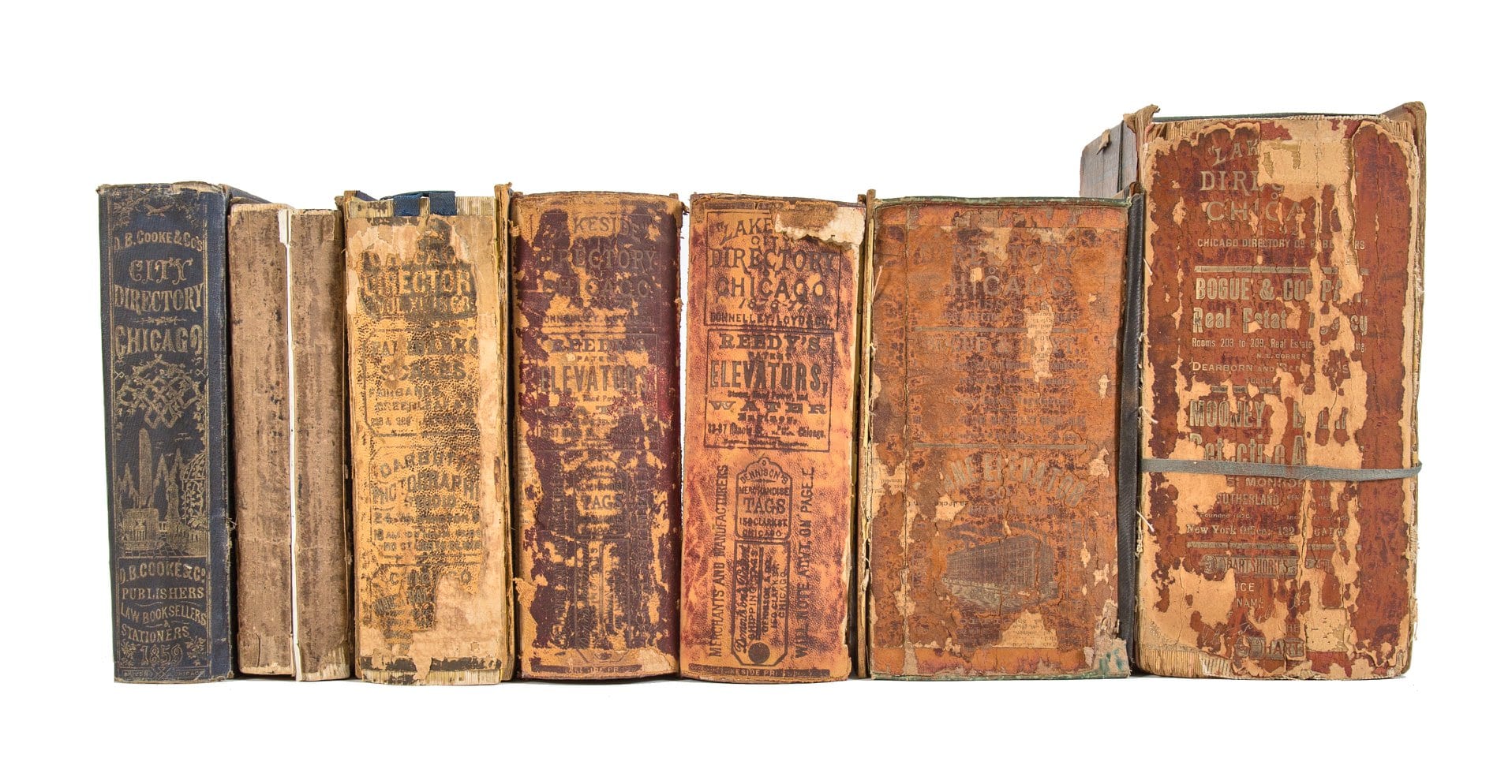

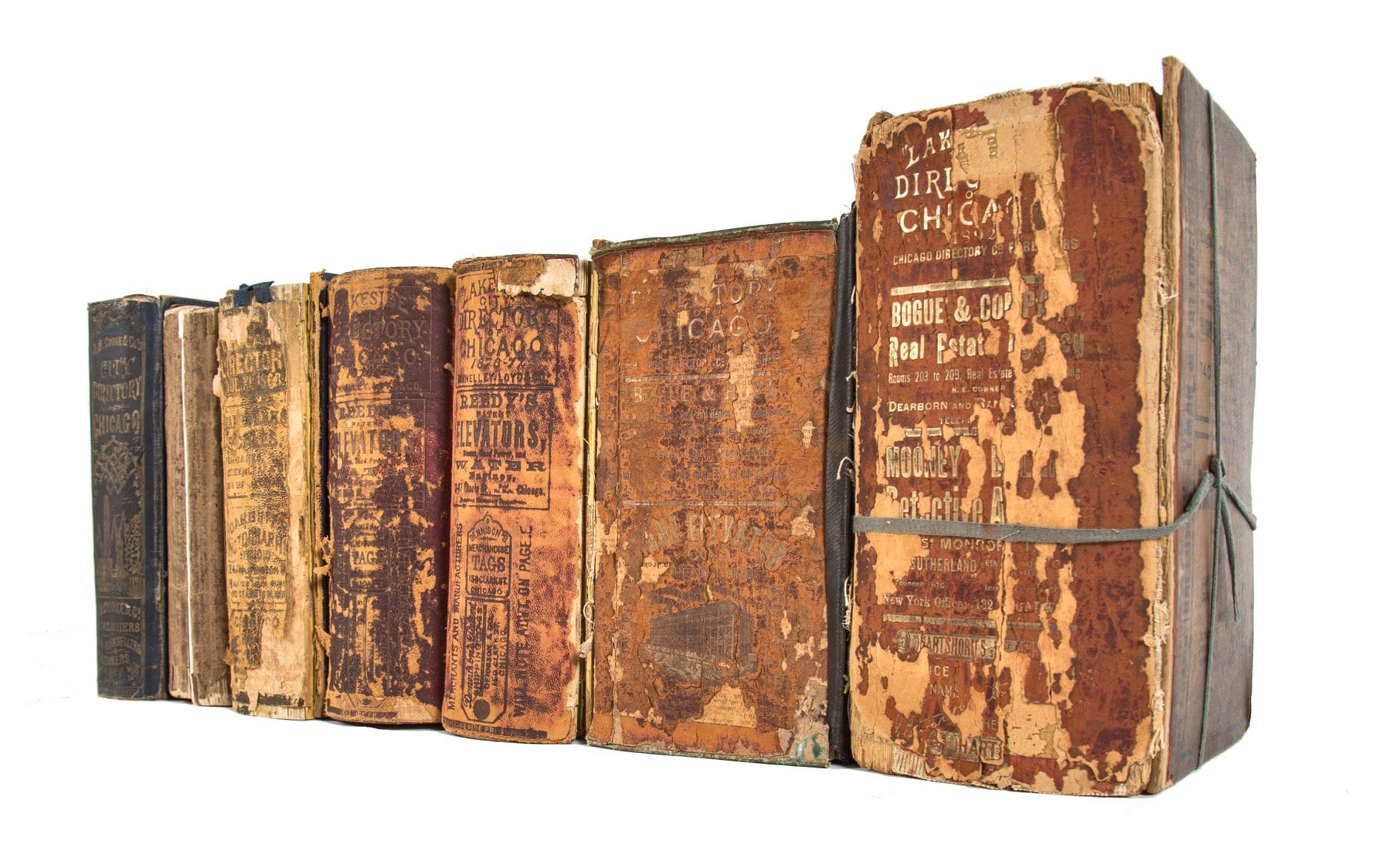
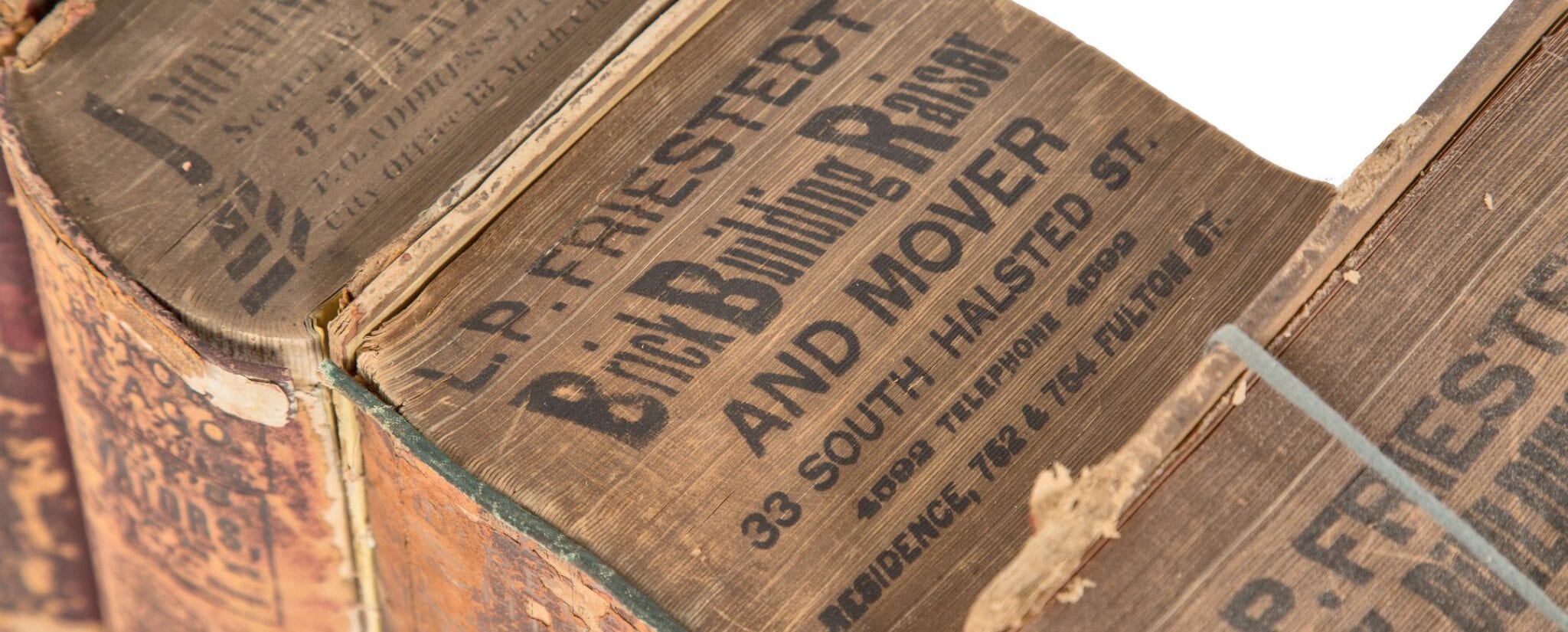
chicago's dizzying growth in the 19th century. original pre and post-fire chicago city directories (e.g., lakeside, d.b. cooke, etc.) dating from 1858 to 1892.
courtesy of bldg. 51 archive.



the second section of the peoples gas and light and coke company's building was erected by the lanquist and illsey company in "36 working days." the steel frame section - shown in this silver gelatin photographic print dated april 15th, 1910, required the use of 3,640 tons of steel.
the inclusion of a single floor of newly installed decorative terra cotta cladding (finished in a glaze mimicking granite) contrasts nicely with the metal framing.
the building was completed in 1911 by d. h. burnham and company.
photograph courtesy of the ryerson and burnham archive, art institute of chicago.


large silver gelatin print of the reliance building (burnham, root, and atwood, 1895) likely taken in the 1930s. the miller-wohl clothing store occupied multiple floors (note the neon signs prominently displayed in building's expansive plate glass windows). the ground level included a walgreen driugs located at northeast corner of building. the building is already blackened with soot and upper floors appear entirely vacant.
courtesy of the ryerson and burnham, art institute of chicago.

undated silver gelatin print of marquette building's main entrance (east facade facing dearborn street) with original two-story portico supported by three solid ionic granite columns surrounded by expansive plate glass windows.
the portico, doric columns and terra cotta name plaques flanking the entrance, were removed during exterior alterations in the 1920s. thankfully, the cast bronze relief panels (sculpted by herman macneil) and original pilasters behind the columns were left intact.
completed in 1895, the marquette building was designed by holabird and roche and built by the george a. fuller company.
image courtesy of ryerson and burnham, art institute of chicago.

collection of 1970s/1980s softbound booklets on historically important chicago buildings, houses and neighborhoods distributed by the commission on chicago historical and architectural landmarks.
courtesy of the bldg. 51 archive.


seldom seen 19th century james w. taylor albumen of william le baron's leiter one building (1879).
the 7-story skeleton-frame building (supported by cast iron columns) is recognized for its contribution towards the development of skeleton construction, which was further refined in jenney's home insurance building (1885-1931). leiter one was demolished in 1973.
image courtesy of ryerson and burnham, art institute of chicago.







interior of h.i. cobb's chicago athletic association building (1893) as it appeared in 1936. images include the billiard and grill room, lounge, grand dining room (with "drooping tip" plaster ceiling), library, the "turkish bath," and the "cherry circle inn."
courtesy of bldg. 51 archive.


seldom seen albumen cabinet cards of architect charles b. atwood, taken in 1873 and again in 1894 - a year before he died from acute inflammation of small intestine at the age of 43. cannot recall if he lived to see the reliance building completed. burnham stated that he would "disappear" for long periods of time while under his employ - likely from leaning heavily on drink and opiates.
courtesy of ryerson and burnham, art institute of chicago.
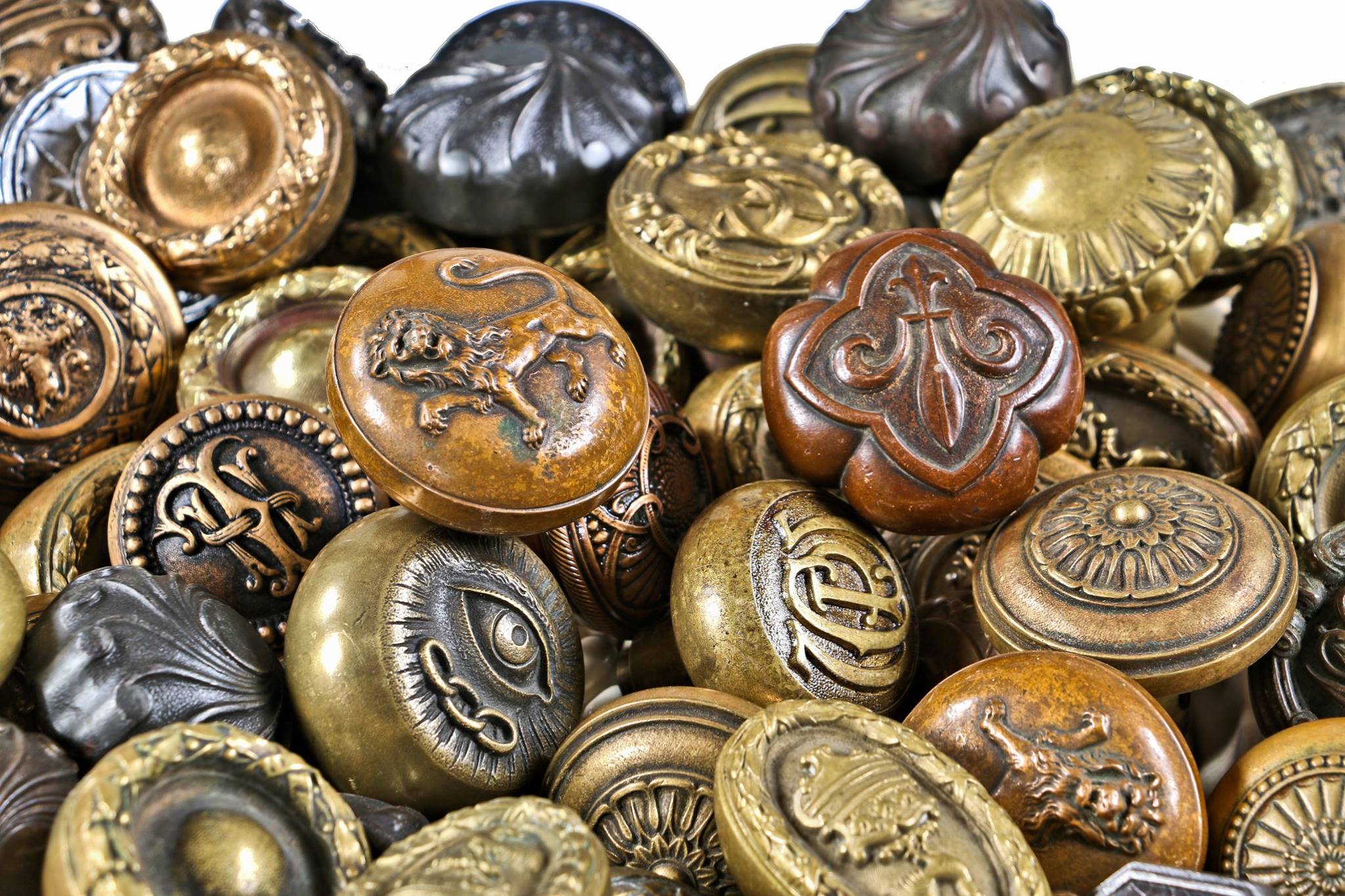

19th and early 20th century interior office doorknobs from chicago buildings that were renovated or demolished. the two doorknobs at the top of the pile were designed and executed for william w. boyington's columbus memorial building (1893-1959) and the william le baron jenney's isabella building (1894-2004). the majority of this "specialty" hardware was supplied by orr & lockett of chicago.
courtesy of the bld. 51 museum collection.




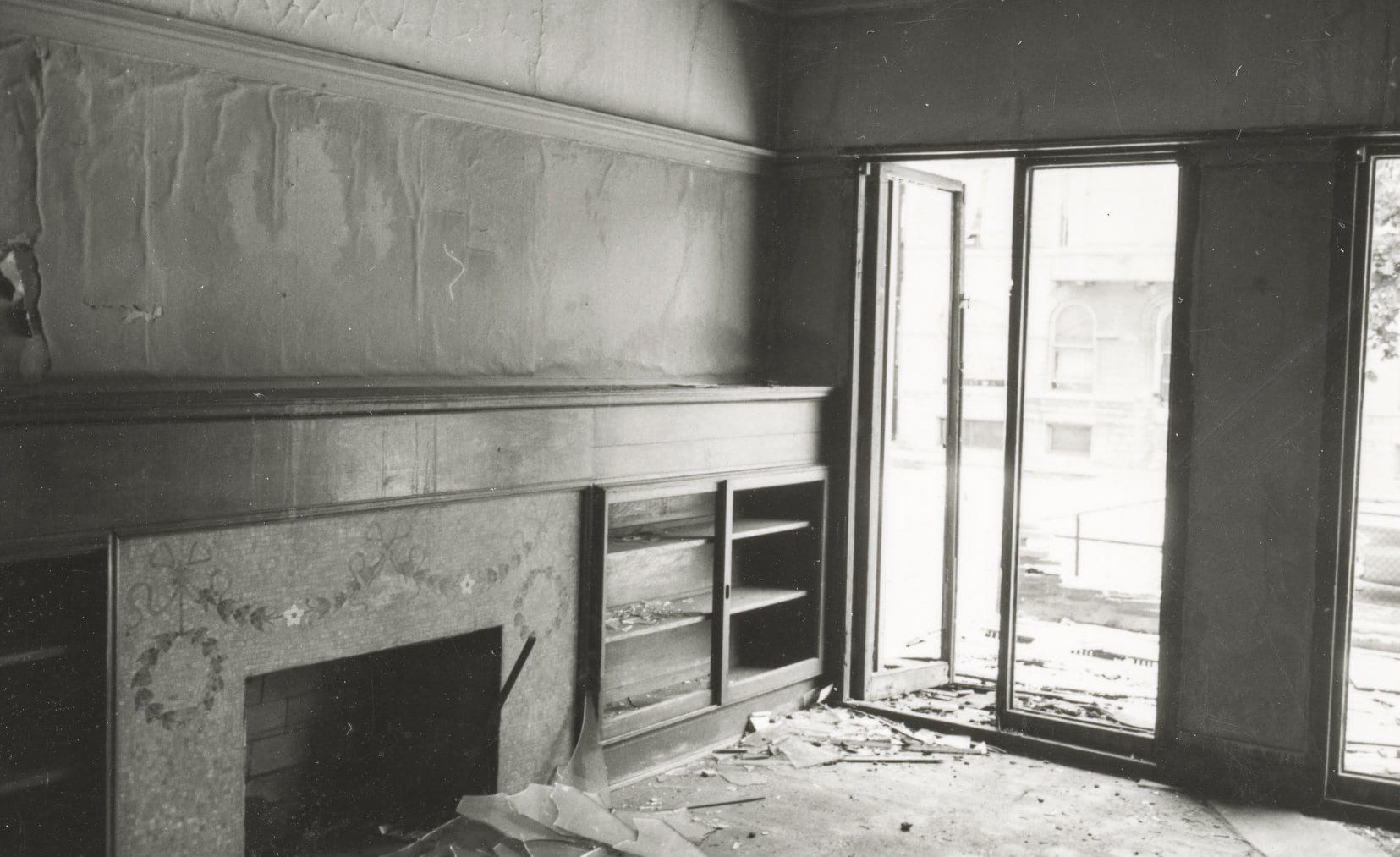



richard nickel images of frank lloyd wright's dr. alison w. harlan house (1892) shortly after tragic fire in 1963 that led to its demolition. thankfully both interior and exterior fret-sawn wood panels were saved, including a restored soffit panel from underside of main balony supported in part by large metal brackets.
nickel documented the interior, including the charred remains of the staircase landing newel post and fireplace mosaic surround featuring a garland swag, which was a popular design motif used repeatedly in wright's early work.
interestingly, the harlan house was located close to sullivan's residence and according to wright, who was still working for adler and sullivan at the time, recalled sullivan's discovery of the house as the reason for his termination. sullivan however, new about wright's off-hours work (which was a violation of his contract to work exclusively for the firm), but kept quiet until their working relationship began to fall apart, at which time sullivan used harlan and his other "bootleg" commissions as an excuse to fire him.
images courtesy of ryerson and burnham, art institute of chicago. the faithfully recreated oak wood newel post panel courtesy of bldg. 51 archive.












the schlesinger and meyer building's copper-plated cast iron open cage elevators were ripped out in 1936 when the building underwent major renovations, including installation of escalators, enclosed elevators, and staircase alterations most of the ornament removed was either scrapped or relegated to the basement.
shortly after the great flood of 1992, a great deal of sullivan/elmslie-designed elements, which also included staircase stringers, newels, and balusters, were tossed into dumpsters when the building's main basement and sub-basements dried.
thankfully, some of the ornament lives on, including a reconstructed elevator cab at lovejoy library, elevator door medallions, elaborate cast iron elevator domes, and staircase newel caps and balusters.
the schlesinger and meyer building was designed by louis h. sullivan in 1899, with subsequent additions completed by daniel burnham in 1906 and holabird & root in 1961.
images courtesy of the ryerson and burnham archive, institute of chicago, and eric j. nordstrom. ornament courtesy of the bldg. 51 collection.



richard nickel images of adler and sullivan’s schiller building (1892) during its demolition in the early months of 1961.
in the first image, david norris and john vinci are standing on scaffolding salvaging cast plaster proscenium vault perforated grilles and “star-pods in the evening, with only a few flood lights used to illuminate the auditorium (they had to wait until wrecking ceased in the afternoon before they could begin their work at night).
the second image, shot through a web of scaffolding, was taken shortly after atlas wrecking had created its 13-story “debris chute,” where building materials from the upper floors came crashing down on the stage below.
given the limited amount of time, small crew, and lack of equipment, nickel, vinci, and norris managed to secure an impressive amount of ornament despite having to work dangerously close to the massive hole that no doubt compromised the structural integrity of the iron “ribs” or framing that anchored the plaster shell to the six two-story trusses above.
the last image (a half-tone from an early brochure) shows the auditorium as it appeared shortly after completed in 1892.
images courtesy of ryerson and burnham archive, art institute of chicago and john vinci collection.







finally, after a years of searching, i've acquired an original 1874 hardbound copy of "the tunnels and water system of chicago" published by j.m. wing & company with illustrations by wallis.
the profusely illustrated book offers a descriptive history of the elaborate system that provided hundreds of thousands of chicago citizens with "pure" water and the use of tunnels under the river to avoid the inconvenience of bridges and congestion of ship traffic.
i've included a few illustrations (thankfully the tri-fold) wasn't yanked out) and of course the gilded cover with lightly impressed ornament.
courtesy of bldg. 51 archive.


group portraits of william le baron jenney's architectural firm taken in 1893 and again in 1900. both images include w.b. mundie and and e.c. jensen.
from 1891 to 1904, the firm was known as jenney and mundie. the firm added jensen in 1905-06 and from 1906 to 1935 the firm was known as mundie and jensen (jenney died in 1907).
images courtesy of ryerson and burnham archive, art institute of chicago.





profusely illustrated "lakeside memorial of the burning of chicago" (1872) published by the university publishing company.
the hardbound book contains a compilation of articles along with several full-page albumen prints capturing the aftermath of the fire's destruction.
the frontispiece features the proposed fire memorial designed by architect w.l. jenney. the image was taken by george barnard, a photographer who worked in matthew brady's studio.
book courtesy of the bldg. 51 archive.

richard nickel image of adler and sullivan's knisely store and flats (1883) before shortly before its demolition in the summer of 1958.
courtesy of burnham and ryerson archives, art institute of chicago.




albert levy albumen print of the conroy building built in 1881 by e.t. mix & company, architects. the distinctive 4-story queen anne style commercial building was occupied by james conroy's confectionery and catering business.
the commercial building's facade is notable for its use of early terra cotta ornament. i have a suspicion that the building's heavily ornamented date plaque is comprised of "gray body" terra cotta.
image courtesy of ryerson and burnham, art institute of chicago. additional images of ornament courtesy of bldg. 51 archive.

original unrestored cast plaster interior ceiling escutcheon lunette designed by john w. root for burnham and root's hayden house completed in 1879. the house was demolished in the 1970s.
courtesy of bldg. 51 archive.

1905-06 addition (under construction) to marquette building (1895). the extant building and addition were designed by the architectural firm of holabird and roche. george a. fuller company was the builder. the 8 x 10 image was likely taken by chicago architectural photographing company.
courtesy of bldg. 51 archive.

when adler and sullivan's auditorium building (1889) was closed off to the public in 1941 for use as a world war ii servicemen's center, they converted the theater's stage into a fully functional bowling alley, as seen in the 1945 press photograph above.
courtesy of bldg. 51 archive.


undated john vinci kodachrome slides of three-story south manufacturing wing of adler and sullivan's aurora watch company factory complex (1883-1884).
the plans called for a four-story administration building with centrally located tower flanked by manufacturing wings. the south manufacturing wing and two single-story buildings (housing the boiler and machine shop) were the only structures built after the business proved unsuccessful.
the complex was destroyed by fire in 1989.
courtesy of john vinci collection.






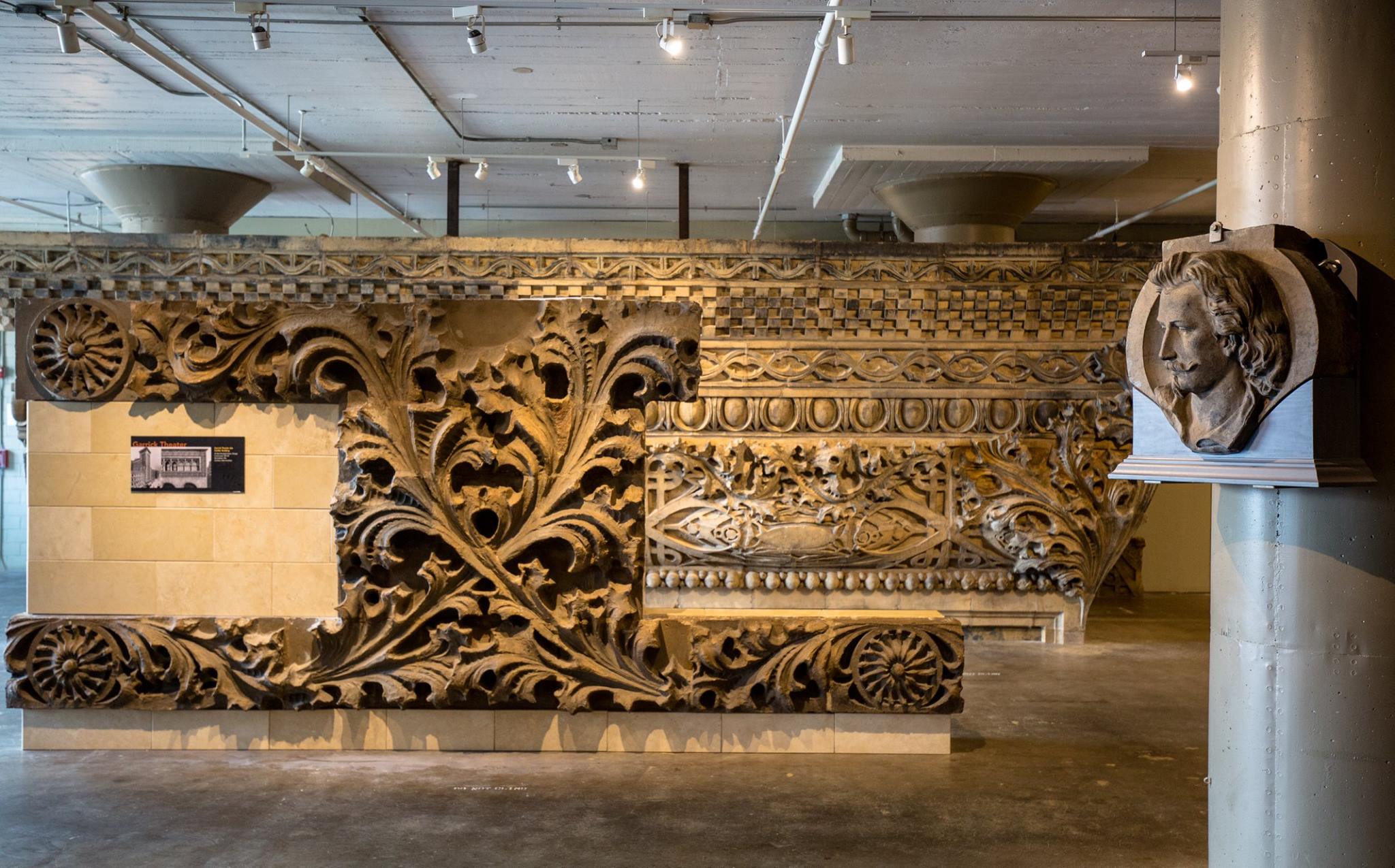



seldom seen richard nickel close-up photo of adler and sullivan's schiller building's tower cupola as it appeared in 1955, shortly before it was destroyed by the mcguire wrecking company. the tower's cornice was torn off in 1952 by the same wrecker.
image courtesy of ryerson and burnham, art institute of chicago.



aaron siskind and richard nickel photographs of louis sullivan-designed ornament taken between 1953-54.
first image: carved bedford limestone impost block detail from adler and sullivan's walker warehouse (1892) taken shortly before it was demolished in 1953.
second image: red sandstone panel detail from adler and sullivan's wainwright building (1891).
third image: red slip terra cotta detail from adler and sullivan's ruben rubel residence (1884) shortly before it was demolished in 1958.
images courtesy of ryerson and burnham, art institute of chicago and john vinci collection.

original early 20th century chief engineer master office key rings made for the reliance building. the lightly incised rings contain a series of closely spaced punch holes made for master keys corresponding to numbered office doors located on a given floor.
the 19th century chicago skyscraper was designed by john root of burnham and root and charles atwood between 1890-95.
courtesy of the bldg. 51 museum collection.




harold allen images of schoenhofen brewery powerhouse (1902, schmidt, garden, and martin) as it appeared in 1964.
images courtesy of ryerson and burnham archive, art institute of chicago.

image documenting interior renovation of reliance building's eleventh floor lobby during it's transition to "hotel burnham." the boutique hotel was later purchased in 2016 and renamed the "staypineapple" by its new owners.
the original ornamental cast and wrought iron open-cage elevator with bower-barff finish was walled in during the 1930s-1940s - cannot recall exact date.
thankfully, enough of it remained largely intact for partial reuse in the newly-installed elevators and walls on each floor.
the gothic style cast iron staircase and elevator surrounds where executed by the winslow brothers, chicago, ills.
with the exception of the cage elevators being walled-in, the original mahogany woodwork, doors, marble and cast iron staircase remained intact. the office and corridor "school house" light fixtures were added during the depression.
the building was designed by john root and charles atwood, 1890-95.
image courtesy of the ryerson and burnham archive, art institute of chicago.


seldom seen image of howells and hood's tribune tower nearing completion in 1924-25.
photographer unknown.
courtesy of ryerson and burnham, art institute of chicago.

richard nickel image taken shortly after h.h. richardson's glessner house (1887) was purchased for 35,000 in december of 1966 by the newly-formed chicago school of architecture foundation. it must have been immensely gratifying to do away with that sign covering the carved granite lunette above the entrance.
image digitized from richard nickel contact sheet. courtesy of the richard nickel archive, ryerson and burnham archives, art institute of chicago.




adler and sullivan's albert sullivan residence (1892) as it appeared in 1890's, 1956, and 1969. sullivan himself lived there from 1892-1896, followed by his brother albert, who resided there with his family from 1896 to 1905.
the house was meticulously deconstructed in 1970 with the intention of rebuilding elsewhere. carefully labeled sections of the bedford limestone facade (e.g., lunette, columns and capitals, and stoop) were salvaged by richard nickel and his brother donald under grueling conditions. the stone was later transported to edwardsville and stowed away with the rest of nickel's collection (he sold his early sullivan ornament to siue in 1966, but continued to acquire ornament for the university until his death in 1972).
images by james w. taylor, ralph marlow line, and richard nickel.
courtesy of ryerson and burnham archives, art institute of chicago.









the victor a. falkenau flats (1888) building was one of the first residential structures designed in part by frank lloyd wright shortly after he joined the firm of adler and sullivan in 1888. exterior carved bedford limestone panels, wrought iron railing, millwork, and "stock" fireplace majolica tiles were salvaged by richard nickel and john vinci during its demolition in 1958.
images courtesy of ryerson and burnham archives, art institute of chicago.
falkenau majolica tiles courtesy of bldg. 51 museum collection. the limestone panel (salvaged by nickel) is on display at lovejoy in edwardsville.





exterior images of frank lloyd wright's roloson houses (1894) taken between 1960-1979. photographed by richard nickel, grant mason, and tim barton.
images courtesy of ryerson and burnham archive, art institute of chicago. terra cotta baluster courtesy of bldg. 51 collection.
note: the frank lloyd wright-designed buff-colored sullivanesque terra cotta baluster was salvaged from the robert roloson row houses (1894) when the front terraces where dismantled/demolished in the early 1970's.
most of the surviving balusters exhibit some degree of damage, espeically around the necks and bases. a single centrally located iron rod was used to reinforce them. the balusters were executed by the northwestern terra cotta company.



meticulously documented interior residential wall stud samples harvested from demolished chicago cottages dating from the late 1840's to the turn of the century.
the collection is apart of the bldg. 51 "deconstructing chicago" project focusing on materials and methods used to construct cottages during the latter half of the 19th century.
images courtesy of bldg. 51 archive.

late 19th or early 20th century diminutive salesman "sample" or demonstration model of a commercial grade self-contained brickset water-tube boiler. the exact fabricator is not known.
the remarkably detailed and largely intact scale model was purportedly used with a traveling salesman representing the pennsylvania boiler works, erie, pa.
the hand-painted vertical fire or water-tube boiler is enclosed in riveted joint wrought iron panels with lightly incised segmented lines emulating brick and mortar walls. the front wall contains a double strap hinge fire door with an intricate latch and catch. the concealed cylindrical-shaped multi-tube fire tube with cross water-tubes is comprised of soldered joint copper with nicely aged patina.
there are a multitude of valve fittings comprised of brass or bronze with a nickel-plated finish. the circular-shaped steel boiler inspection door with multiple valves and handles is fastened to an outer frame with equally-spaced rivet heads. the red and white paint finish remains amazingly intact with surface crazing and minor flaking consistent with age and frequent handling.
the boiler unit was originally mounted to a wood bed frame. no manufacturer markings evident on any and all of the interior and/or exterior components.
courtesy of bld. 51 museum archive.
















the death of dankmar adler's house as documented by richard nickel in 1961.
adler and sullivan designed three adjoining rowhouses, located at 3541-45 s. ellis avenue, between 1885-1886. dankmar adler lived in the middle house between adler’s close friend and family lawyer eli b. felsenthal and abraham kohn, who was adler’s father-in-law and founder of the kehilath anshe ma’ariv synagogue (also designed by adler & sullivan in 1891).
the kohn and felsenthal houses were demolished in 1958. adler’s house was the last to go - demolished in 1961.
in addition to the images of the house’s destruction i included nickel and vinci photographs of the three rowhouses while still standing/occupied, followed by images taken shortly before the houses were set to be demolished in 1958 and 1961.
nickel, john vinci, charlie gregerson, and david norris salvaged several pieces of ornament, including exterior wood panels, carved sandstone, staircase railings and newels, wrought iron grilles, cast iron tie rod rosettes, and carved millwork.
courtesy of the richard nickel archive, ryerson and burnham archives, art institute of chicago, john vinci, and bldg. 51 archive.

original 1950s aaron siskind photograph of louis sullivan's schlesinger & mayer (1899) store.
courtesy of john vinci collection.






newly acquired early 20th trade catalogs i need to digitize when time permits. it's a mind-numbing task, but i feel obligated to digitize the entire bld. 51 archive for online public access.
the majority of my catalogs and brochures revolve around the building trades with an emphasis placed on chicago-based companies.


























richard nickel images documenting the removal of the louis sullivan-designed carved bedford limestone entrance lunette from the albert sullivan house's façade in 1970. the lunette is one of only a few surviving links to sullivan's work on the 1893 chicago world's fair transportation building (designed around the time the house was built).
in addition to the stone lunette, sullivan incorporated extra cast plaster transportation building ornament throughout the interior (e.g., a lion head, cove molding, and frieze) of the residence. only a few fragments of the frieze from a bedroom and complete sections of cove molding from the vestibule survive from the interior. the lion head was either destroyed or stolen before nickel began dismantling the house.
the house was built for sullivan’s mother in 1891, but she died around the time of its completion. sullivan himself lived there from 1892-1896.
nickel arranged for siue to purchase the house to save the facade, which he then dismantled in the winter months of 1970. sadly, the carefully documented and numbered stones from the façade remain in storage.
images and ornament courtesy of the john vinci collection, bldg. 51 museum archive, and richard nickel archive, ryerson and burnham archives, art institute of chicago.





adler and sullivan's frank house as it appeared when completed in 1885 and again before it was destroyed in 1968.
richard nickel documented and salvaged the residence with help from david norris and bob furhoff.
the sullivan-designed interior cast plaster ceiling escutcheon was one of many architectural artifacts salvaged from the frank house. i should note that the escutcheon was repeatedly used in their early residential work.
courtesy of ryerson and burnham, art institute of chicago and bldg. 51 collection.

the 14-story union trust building (705 olive street, st. louis) was designed by adler and sullivan between 1892-1893. the image (half-tone) was taken shortly after it was completed.
sadly, the olive street entrance, with buff-colored terra cotta expansive arch, large circular windows, and giant heraldic lions with monogrammed and dated shields, were removed (destroyed) sometime between 1924-1929.
the building was recently converted into a boutique marriott hotel at a cost of 55 million.
image courtesy of the ryerson and burnham archive, art institute of chicago.

“operation clean up tally.”
courtesy of bldg. 51 museum archive.






three seldom seen early 20th century photographic images showing erection of steel framing for second addition of louis sullivan's schlesinger and mayer building/store (the madison street section was completed in december of 1899).
by may of 1903, work was completed for the three bays on madison street, rounded corner, and three additional bays fronting state street.
it's interesting to note that sullivan had foundations (caisson type) for second addition dug under the existing building (bowen building) so that demolition wouldn't be necessary until the addition's steel frame was to be constructed.
george a fuller company served as general contractor/builder for the building. the white glazed terra cotta was done by northwestern terra cotta company. winslow brothers executed the elaborate storefront ironwork, and luxfer prism company fabricated the transoms above the display windows.
the photographs are attributed to james w. taylor.
courtesy of ryerson and burnham, art institute of chicago.

richard nickel image of hand-carved oak wood door casing detail from the levi strauss house (1880). the house is attributed to architect john edelmann - a friend and mentor to louis sullivan.
richard nickel documented and salvaged ornament from the house during its demolition in the fall of 1960.
courtesy of ryerson and burnham, art institute of chicago.








early "sullivanesque" red slip terra cotta "stock" block fabricated by the northwestern terra cotta company. chicago, ills. the initials "e.k." are a mystery. the design was likely a reinterpretation of sullivan's ornament designed for ann halsted flats. the ornament was likely made between 1885-1887.
the "stock" design is rather crude (e.g., the stem in the left corner abruptly stops). this is a great visual example showing how sullivan was able to surpass edelmann's limitations by creating more fluid and lively designs, integrating both the organic and geometric forms.
courtesy of bld. 51 archive.

original 1889 auditorium theater edison keyless shell socket and light bulb discovered during restoration in 1967. the brass shell socket with original cloth cord retains traces of the original gilded finish. the round pine wood three-part base plate contains an original square nail used to mount the socket behind the decorative plaster.
the "long neck" incandescent edison light bulb with working carbon hairpin filament dates to the early 1890s.
courtesy of the bldg. 51 museum collection.









still debating whether this adler and sullivan meyer building (1892) fire escapee panel is "stock" pattern or designed/detailed by frank lloyd wright. he was definitely dabbling in gothic motifs during this time, including the use of nearly identical tracery found on the copper-plated cast iron newel posts in adler and sullivan's wainwright building (1891) and oak wood staircases in loeb apartments (1891-1892).
richard nickel clearly thought these panels were important and worthy of further investigation. thankfully, he documented them "in situ" and also salvaged several during the meyer building's demolition in 1968.
ornament courtesy of bldg. 51 museum collection. images courtesy of ryerson and burnham, art institute of chicago.



columbus memorial building (1893) "specialty" office door hardware. cast brass figural knob and backplate fabricated by the yale & towne mfg. co. the "columbus" was designed by architect william w. boyington. demolished in 1959 by harvey wrecking.
courtesy of bldg. 51 archive.








this unrestored morris selz house (1883) three-arm tubular brass wall sconce is quite possibly the earliest known surviving light fixture from an adler and sullivan commission. remarkably, two of the three edison sockets with direct-turn thumb switches, are completely intact.
the selz house was never connected to a power grid - instead, the power plant or generating engine was set up in the rear stable.
two of these fixtures were removed from the house before its demolition in 1967. the multi-light brass sconces were mounted in the house's light shaft, which extended the full height of the house with skylight on top. the windows surrounding the light shaft were leaded glass, so guests were not able to see the light shaft or the sconces.
the fixtures managed to survive until the house was demolished since they were hidden - out of sight, out of mind.
the other socket shown in the image gallery, was salvaged from the columbus memorial building (1893). like the selz, the sconce and socket are original to the building (demolished in 1959).
fixtures courtesy of bldg. 51 collection.


these two 8 x 10 silver gelatin prints are remarkable. both were taken (there's a series i'm currently digitizing) of adler and sullivan's garrick theater (1892) by everett h.lang shortly before it was converted into a television studio around 1950.
the first shows the auditorium being converted into the studio with new chairs, carpeting, stage, etc. what's amazing however, is the fact that the two cast plaster lunettes flanking the stage are still intact. according to w.g. purcell, the lunettes were designed by sullivan and sculpted by richard bock. i cannot recall the finish sullivan chose offhand, but its documented. the lunettes were destroyed during the conversion to television studio.
the second image doesn't show much, but if look closely in the foreground you will see the sullivan-designed mosaic floor exposed after the old carpet was pulled. early descriptions of the schiller building indicate the use of mosaic floors in the lobby area but only a few half-tones exist (outside of the auditorium) and the visual information isn't very satisfactory.
courtesy of ryerson and burnham, art institute of chicago.

this hokey little sign (devised by jack randall) has so much meaning. in 1960, l. ackley, an agent for adler and sullivan’s chicago stock exchange, offered a room in the building to the SAH as a “sullivan memorial room” to house architectural ornament and archives pertaining to LHS. their first year of rent was a single dollar.
the room was created from the replacement of two old elevator shafts. the room had a large column running through it but was later used for shelving for display purposes. the room had a light court roof, which david norris and john vinci wanted to cover with stones to display ornament.
ackely was anxious to organize this venture and asked richard nickel to determine whether the old sullivan society still existed. since none of the officers could be tracked down, nickel suggested they start a new sullivan organization.
ackley spoke of the space as “a little gem of a room,” with great potential.
while short-lived, randall took it upon himself to create this little sign that once hung in the chicago stock exchange, commemorating the room and club.
courtesy of bldg. 51 archive.

ralph marlow line photograph of adler and sullivan's 5-story rothschild building (1881) taken in the 1940s. much of line's work pre-dates the work of harold allen and richard nickel.
the building was demolished in 1972 - at the same time the chicago stock exchange was being destroyed.
courtesy of ryerson and burnham, art institute of chicago.








image of louis sullivan's gage building (1899) photographed during its construction in the 1890s.
the ornamental ironwork surrounding the entrance was largely in place with the exception of protruding glass-enclosed entrance and lunette, gage brothers name plaques, and ornamented spandrels - located between plate glass windows and sidewalk.
with installation of the cream-colored terra cotta on the lower floors completed, tradesmen are seen placing plate glass windows and luxfer prism transom panels into the steel window frames.
a few years later in 1902, the facade was pushed upward with the addition of four stories. the original terra cotta, including the cartouches, was carefully removed and reinstalled.
northwestern terra cotta executed the terra cotta and winslow brothers fabricated the building's exterior ironwork. the prismatic glass was made by or for the luxfer prism company of chicago, ills.
construction image courtesy of ryerson and burnham archive, institute of chicago. all other images and objects courtesy of bldg. 51 archive.


richard nickel's copy of purchase order (dated jan, 3, 1966) issued by southern illinois university edwardville for his collection of sullivan ornament - now displayed in part at lovejoy library.
the university paid 12,000 dollars for the collection, which consisted of a few hundred adler and sullivan residential and commercial building artifacts salvaged between the 1950's and early 1960s.
nickel continued salvaging ornament from demolished a & s buildings on their behalf (under the direction of jack randall) until 1972, when he was killed in the chicago stock exchange.
scanned images courtesy of the richard nickel archive, ryerson and burnham library, art institute of chicago.
ten historically important fragments culled from the bld. 51 museum archive.
from left to right: figural terra lion from van osdel ii's 1894 ywca, original hairpin light bulbs from adler and sullivan's chicago stock exchange trading room, monogrammed doorknob and backplate from adler and sullivan's st. nicholas hotel, buff-colored terra cotta leafage from adler and sullivan's 1893 garrick theater, aluminum office doorknob from jenney's 1894 isabella building, drummond windows from frank lloyd wright's coonley playhouse remodel, cast iron grille from mecca flats, cast bronze grille from grand central station, george grant elmslie second national bank art glass window, and cast iron baluster from mix's guaranty loan or metropolitan building (1890-1961).
i need to revise the bldg. 51 museum book published four years ago. the collection of ornament and ephemera continues to expand year after year.
and, perhaps its time to put some exhibits together, including one on the history of the northwestern terra cotta company.











hugh garden-designed interior lobby cast bronze radiator grille and bedford limestone exterior facade panel fragment salvaged from schmidt, garden, and martin's bunte candy factory (1919) during its demolition in 2009.
images and ornament courtesy of bldg. 51 archive.

original real photo postcard (rppc) of a two-story 19th century wood-framed chicago cottage taken in the early 20th century. note the pediment window hoods with fret-sawn scrolls, bracketed cornice and decorative oculus.
by the 1920s-1930s i'm sure this cottage or boarding house was stripped of its exterior ornament and wood clapboard covered over in asphalt siding, which at the time, was a popular renovation alternative to painting or replacing weathered wood siding. too bad.
courtesy of the bldg. 51 archive.





recently acquired original 8 x 10 james w. taylor or ralph cleveland albumen photographic print of state street looking north of madison in 1891.
this is the first image i've seen showing burnham root's 21-story masonic temple (completed, 1892) under construction with exposed steel framing for its pitched rooftop gables.
i've included a taylor albumen showing the temple nearing completion in 1892 (note the building materials scattered along the sidewalks and streets and scaffolding erected under the building's massive granite entrance arch feet wide that opened into the great rotunda).
the last image was taken in 1939, when the building was destroyed. judging from what's left of john wellborn root's ornamental staircase (note the brown brothers company glass vault lights in the risers) and supporting columns from the sky-lit central court, the ornamental iron - executed by winslow brothers - was no doubt smashed, torched, and tossed into scrap heaps.
photos courtesy of bldg. 51 archive.



silver gelatin print of carbide and carbon building (1929) nearing completion.
the 37-story art deco chicago skyscraper with richly colored glazed terra cotta was designed by the burnham brothers.
note the pressed ornamental glass lenses surrounding the gold-leafed tower spotlight have yet to be installed.
courtesy of burnham and ryerson archive, art institute of chicago and bldg. 51 archive.



seldom seen interior view of henry ives cobb's richardsonian romanesque chicago historical society building, completed in 1892.
the historical society occupied the building until 1931, when it relocated to lincoln park. from 1946-1956 the building was used by the institute of design. the louis sullivan exhibit was held there in 1954 (second image).
the building's interior ornament was stripped away over the years by subsequent tenants.
the cast bronze floor grille (last image) was salvaged from the first floor near the entrance during one of many renovations. you can see the floor grate in situ in the bottom right corner of second image (i.e., entrance to sullivan exhibit)
it's pretty worn from foot traffic, so i can't help but think how many times moholy-nagy, callahan, siskind, nickel, etc., walked across it every day.
the building's ornamental louvered floor and wall registers were fabricated by the tuttle and bailey company, chicago, ills.
images courtesy of ryerson and burnham, art institute of chicago and bldg. 51 archive.












looking over newspapers on the guaranty building, i discovered plans that announced (january, 1951) to do away with the original open-cage sullivan-designed elevator enclosures within the guaranty building (adler & sullivan, architects, 1896).
the "modernization" would cost 20,000, which included new otis elevator cabs ordered to replace the "antiquated cages."
at ryerson, i finally found and scanned 35mm contact prints (1961) showing just how bad the alterations were. the photos were taken by richard nickel.
the installation of single balusters (mounted upside down) above the elevator doors is horrifying. nearly all of the copper-plated elevator ironwork - executed by winslow brothers - was scrapped.
in 1983 the lobby was restored - recreating the elevator enclosures, restoring the art glass skylights and mosaics, and light fixtures.
1961 images courtesy of the richard nickel archive, ryerson and burnham archives, art institute of chicago. color images showing the lobby after its restoration courtesy of cannon design. original salvaged ornament courtesy of bldg. 51 museum collection.




according to 19th century chicago public health reports, periodicals (e.g., the sanitarian), and city ordinances, it was rather common for licensed "night scavengers" to dump refuse collected from residential privy pits or "vaults" into vacant lots.
i've discovered several of these dumps over the past 3 years while gathering data for my "unearthing chicago" project. However, i haven't been actively involved in a long time - perhaps i needed a break from the rigor of such endeavors. but then again, maybe there hasn't been an opportunity where i've felt the overpowering urge to rekindle the flame. recently though, my interest was reignited when i was asked to take a look at a rather large dump discovered on the west side of chicago the other day.
when i arrived, i could distinctly recall the 1880's house (without a basement) that once stood there - it was demolished late last year and a subsequent excavation was put off. i spent the afternoon there documenting artifacts as they were pulled from the ground, and the refuse recovered from the bottom-most layer suggests usage of the dump beginning in the mid-1880's.
the images below represent only a fraction taken the other day. when time permits, i will add more, including fragments cleaned and shot in the studio.

ralph marlow line photograph of adler and sullivan's 10-story wainwright building (1891) taken in the 1940s. much of line's work pre-dates the work of harold allen and richard nickel.
courtesy of ryerson and burnham, art institute of chicago.

undated (possibly 1904-08) silver gelatin print of schmidt, garden, and martin's chapin and gore building (1904). the speckled glaze sullivanesque style terra cotta ornament was designed by hugh garden.
sadly, the cornice and upper-story capitals were removed/destroyed in the 1950's.
courtesy of ryerson and burnham, art institute of chicago.


original undated toned albumen of adler and sullivan's james charnley house (1892). possibly photographed by ralph cleveland or james w. taylor.
courtesy of ryerson and burnham, art institute of chicago.

ralph marlow line image of adler and sullivan's 6-story troescher building (1884) taken in the 1940s. much of line's work pre-dates the work richard nickel.
the building was demolished in 1979 by national wrecking. some of the exterior terra cotta ornament was saved during its demolition.
courtesy of ryerson and burnham, art institute of chicago.



seldom seen albumen print of william le barron jenney's 16-story manhanttan building nearing completion. the photograph was likely taken by james taylor or ralph cleveland between 1890-91.
ornamental ironwork was executed by the winslow brothers. the buff-colored terra cotta was made by northwestern. the decorative office door hardware, which later become a widley available stock pattern identified as "columbian," was fabricated by the reading hardware company.
courtesy of burnham and ryerson, art institute of chicago. the electro-copper cast iron elevtor grille panel courtesy of bldg. 51 museum collection.



richard nickel images of first national bank of chicago under construction. perkins & will, c.f. murphy associates. completed in 1969.
courtesy of the richard nickel archive, ryerson and burnham archives, art institute of chicago.

original double-sided promotional card for purchasing a ticket to the panorama of the chicago fire.
the great chicago fire of 1871 cyclorama – consisting of giant hand-painted murals attached to the walls of cylindrical room (in this case a 16-sided rotunda) – was housed in its own building located at 130 michigan ave.
the murals depicted detailed scenes of the fire’s devastation that left over three acres (commonly referred to as the “burnt district’) of the city in ruin.
the cyclorama was built by the simeon w. king panorama company. when the exhibit ended on october 10th, 1893, the large murals were stored on a south side chicago warehouse for a time before being sold off to a dealer on 1913.
courtesy of bldg. 51 archive.

1954-56 photograph of mies van der rohe's crown hall under construction (completed in 1956). unidentified photographer.
courtesy of bldg. 51 archive.

original 1956 crown hall dedication booklet. will scan in its entirety when time permits.
courtesy of ryerson and burnham, art institute of chicago.



richard nickel contact sheet image of a sullivan-designed cast iron elevator header propped up amid the ruins of the chicago stock exchange building during demotion in 1972.
the electroplated copper cast ironwork for adler and sullivan's 1894 chicago stock exchange was executed by the winslow brothers, chicago, ills.
images courtesy of ryerson and burnham, art institute of chicago, and bldg. 51 collection.

original silver gelatin print of a completed carved bedford limestone panel for holabird and root's 333 n. michigan office building (1927-1928).
the building's stonework, including ornamental panels, was executed by the indiana limestone company, bedford, ind.
the panels were carved by bruher and donato.
a total of 45,000 cubic feet was required for erection. photograph taken by sinclair studios, indiana.
the 34-story art deco building's long and narrow footprint and towering structure are a tribute to john root jr.'s father john wellborn root's monadnock building. both root and holabird took commercial residence there after it was completed.
courtesy of bldg. 51 collection.

original 1936 8 x 10 press photograph by acme newspictures, inc., chicago bureau, tribune tower, chciago, ills.
typed caption on verso reads, " when oscar w. oschatz of chicago went to a three-story six-flat building that he owns to collect rent he found that wreckers had evicted his tenants and had half of the building down. when he protested, he says, the wreckers told him that the building was condemned, and threatened him with bodily injury if he didn't leave the premises. he hasn't yet found whose error it was, but he says $12,000 damage was done and someone will pay for it."
more chicago demolition press photos to follow.
courtesy of bldg. 51 museum archive.



louis sullivan-designed office door hardware salvaged from adler and sullivan's chicago stock exchange building (1894) during its demolition in 1972.
the ornamental cast iron stock exchange hardware with bower-barff finish, was furnished by orr and lockett and fabricated by the yale and towne company, stamford, ct.
courtesy of the bldg. 51 museum collection.


from concept to completion: louis h. sullivan-designed copper-plated cast iron guaranty building (1896) staircase baluster. executed by the winslow brothers, chicago, ills.
baluster courtesy of bldg. 51 collection.


foundation work on d.h. burnham & company's 1906 addition to louis h. sullivan's schlesinger and mayer (later carson, pirie, scott and company) building. note the massive cast iron splayed footing caps. the multi-layered grillage under the column footings consisted of steel rails or beams (set perpendicular to each other) buried in concrete.
images courtesy of bldg. 51 archive.







richard nickel photograph of adler and sullivan's knisely flats and store (1883) during its demolition.
during the summer of 1958 nickel returned to document the building’s demolition and salvage ornament, including two massive sullivan-designed bedford limestone corbels and a centrally located incised plaque that was broken in half. sadly, the date plaque, the heavily ornamented lunette, and much of the ornament from the projecting bays and cornice above had been smashed and scrapped by the time he arrived.
undeterred, he manged to salvage the two deeply incised stone corbels and the broken joliet limestone panel now on display outside of lovejoy library at siue. with jack randall's guidance, he sold the majority of his sullivan ornament collection (including all knislely) to the school in 1966.
images cortesy of ryerson and burnham, art institute of chicago and bldg. 51 collection.

adler & sullivan's auditorium theater (1889) being used as a temporary recording studio for dick schory's percussion pops orchestra in 1964. image taken for the chicago daily news.
note the state of dilapidation in the background caused by neglect and/or deferred maintenance over the years.
image courtesy of tim samuelson.

detailed image ornamental red terra cotta on the spandrels, piers, oculus windows, and cornice of adler and sullivan's wainwright building (1891). the terra cotta ornament was fabricated by the winkle terra cotta company, st. louis, mo. image taken by richard nickel.
courtesy of the ryerson and burnham, art institute of chicago.

richard nickel photograph of reuben rubel house entrance. the sullivan-designed terra cotta ornament was executed by the northwestern terra cotta company, chicago, ills.
the rubel house was designed in 1884 by adler and sullivan. nickel documented and salvaged the house shortly before it was demolished in 1958.
courtesy of john vinci collection.








richard nickel contact sheet images of three oaks wrecking deconstructing the buff-colored terra cotta cornice from adler and sullivan's chicago stock exchange (1894) during its demolition in 1972.
the building's terra cotta was executed by the northwestern terra cotta company, chicago, ills.
courtesy of ryerson and burnham, art institute of chicago.

original oversized j.w. taylor albumen print showing randolph street (as it appeared in 1893) looking east from la salle. note burnham and roots's ashland block (1892), garrick theater (adler & sullivan,1892), and masonic temple (burnham & root, 1892). all three buildings destroyed.
image courtesy of the bld. 51 archive.

richard nickel photograph of solon s. beman's pullman building (1884). nickel documented the building shortly before it was demolished in 1956.
courtesy of ryerson and burnham, art institute of chicago.




richard nickel self-portrait taken with his linhof technika 4 x 5 camera at garrick theater in 1960. the image of his linhof for an id class assignment confirmed his use of this camera for large format photography of garrick.
nickel used his rolleiflex (also pictured) to document the salvage/demolition of garrick in 1961.
images courtesy of ryerson and burnham, art institute of chicago.


marvin e. newman silver gelatin print of adler and sullivan's dooly block (1890-1892). the six-story romanesque style building featured load-bearing walls faced with red-brown sandstone and projecting ornamental copper cornice with a strongly geometric design that would reappear on the terra cotta cornices of the wainwright and schiller building.
the dooly block was demolished in 1964.
courtesy of bldg. 51 archive.




richard nickel image of adler & sullivan's 7-story st. nicholas hotel (1892-94). the hotel was remodeled around 1905 after a fire and demolished in 1974.
several 4-section terra cotta window bay spandrel "snowflake" panels were salvaged during its demolition. a reassembled example is on display at the art institute of chicago. the slip glaze terra cotta was executed by the winkle terra cotta company, st. louis, mo.
nickel image courtesy of the richard nickel archive, ryerson and burnham archives, art institute of chicago, fragment courtesy of bldg. 51 collection.






i've spent months looking for richard nickel images of frank lloyd wright's a.d. german warehouse (1921) located in the architect's hometown richland center, wisc.
i found a contact sheet and digitized the images posted here. i cannot recall the date offhand, but must be 1950's.
the individual standing in front of the ornamented concrete frieze is a mystery. i will have to revisit nickel's notes on this visit.
images courtesy of ryerson and burnham archive, art institute of chicago.

undated 8 x 10 black and white photo of graham, anderson, probst & white together in daniel burnham's former office. note the wrigley building model and 1893 world's fair plaster maquettes and plaques in the background. i believe the image was taken on the 14th floor of the railway exchange building where the firm of d.h. burnham & co. was located.
ernest graham was daniel burnham’s principal assistant in overseeing construction of the chicago world’s fair of 1893 and contributed to the growth of d. h. burnham & company until burnham’s death in 1912. graham carried on burnham’s architectural practice, first as graham burnham & company and after 1917, as graham, anderson, probst & white.
under graham’s leadership this practice became one of the largest and most prestigious in the united states. the firm was responsible for designing scores of major structures, including railroad stations, banks, office buildings, museums, department stores, theatres, and post offices.
courtesy of bldg. 51 archive.

original chicago sun-times photograph of the ziegfeld house taken in april of 1972 by joe kordick. florenz ziegfeld was born in the house located at 1448 w adams street. ziegfeld was producer of the famous "follies" of the 20s and 30s. according to the article, "the levelers attacked it thursday, and maybe the neighborhood is a little better for it."
courtesy of bldg. 51 archive.

recently digitized 8 x 10 photograph of "carson's birthday cake." to mark the company's centennial birthday, the company painted louis sullivan's 1899 3-story entrance - comprised of ornamental ironwork fabricated by winslow - a metallic gold on or around february 17, 1954.
courtesy of bldg. 51 archive.

1959 silver gelatin print with chicago mayor richard j. daley giving the signal to begin wrecking a house located at 5006 s. ellis avenue. this moment captured the launch of the city's hyde park-kenwood urban renewal or "land clearance" project.
atlas, harvey, national, speedway, and three oaks were the primary wreckers dispersed to wipe out swaths of buildings on the south side.
image courtesy of bldg. 51 archive.



 mid to late-1870's albumen print of a newly completed chicago italianate double-rowhouse with centrally located entrance. the matted albumen print with original wood frame contains pencil markings on the back with "another residence by hammer" being the most legible. the builder is sitting in the carriage on the unpaved street. i'm guessing the exterior ornament (e.g., window hoods) are made of lemont limestone. the bracketed cornice looks to be wood, with fret-sawn corbels.
mid to late-1870's albumen print of a newly completed chicago italianate double-rowhouse with centrally located entrance. the matted albumen print with original wood frame contains pencil markings on the back with "another residence by hammer" being the most legible. the builder is sitting in the carriage on the unpaved street. i'm guessing the exterior ornament (e.g., window hoods) are made of lemont limestone. the bracketed cornice looks to be wood, with fret-sawn corbels.
exact location and photographer unknown.
courtesy of bldg. 51 museum archive.



richard nickel image of a louis sullivan-designed exterior ornamental wrought iron window guard on samuel stern residence (adler and sullivan, 1885).
nickel documented and salvaged much of the ornament before it was wrecked in 1959.
exact fabricator not known, but i suspect f.p. smith.
the additional images show the stern residence as it looked when it was still occupied and shortly before demolition, with most of the ornament already salvaged by nickel.
courtesy of ryerson and burnham, art institute of chicago.
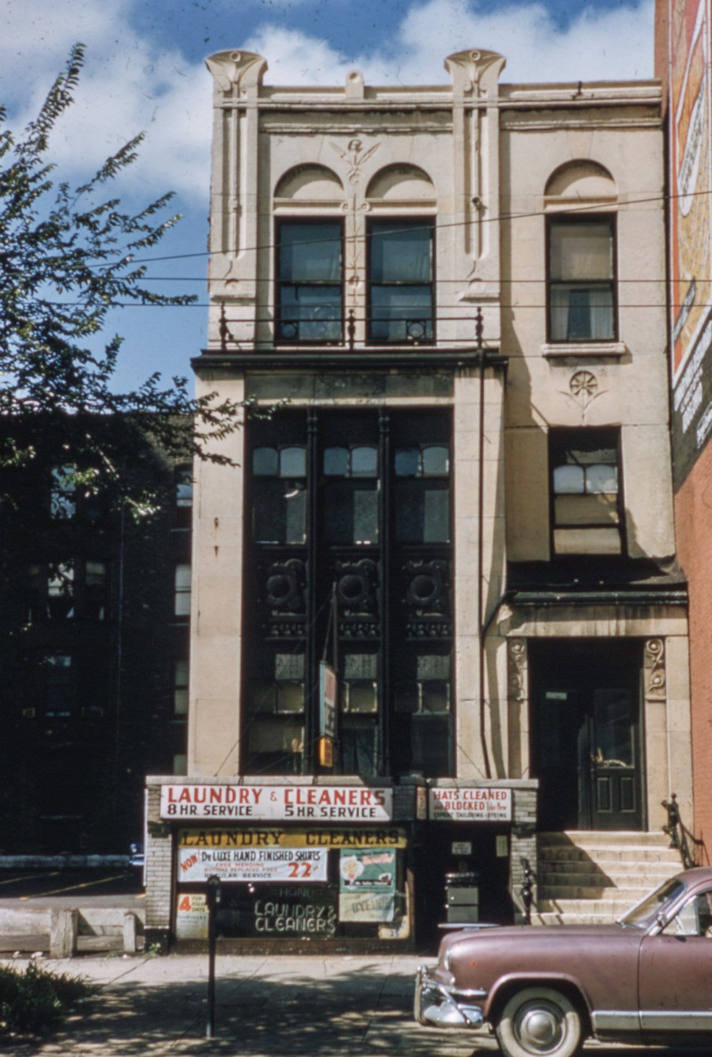
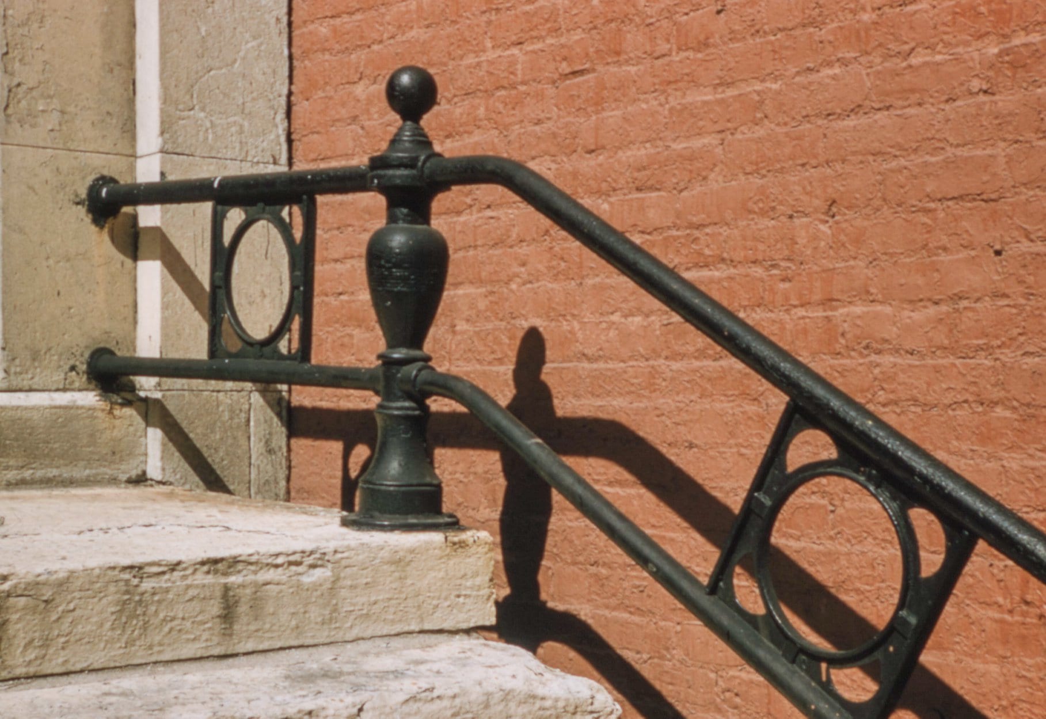

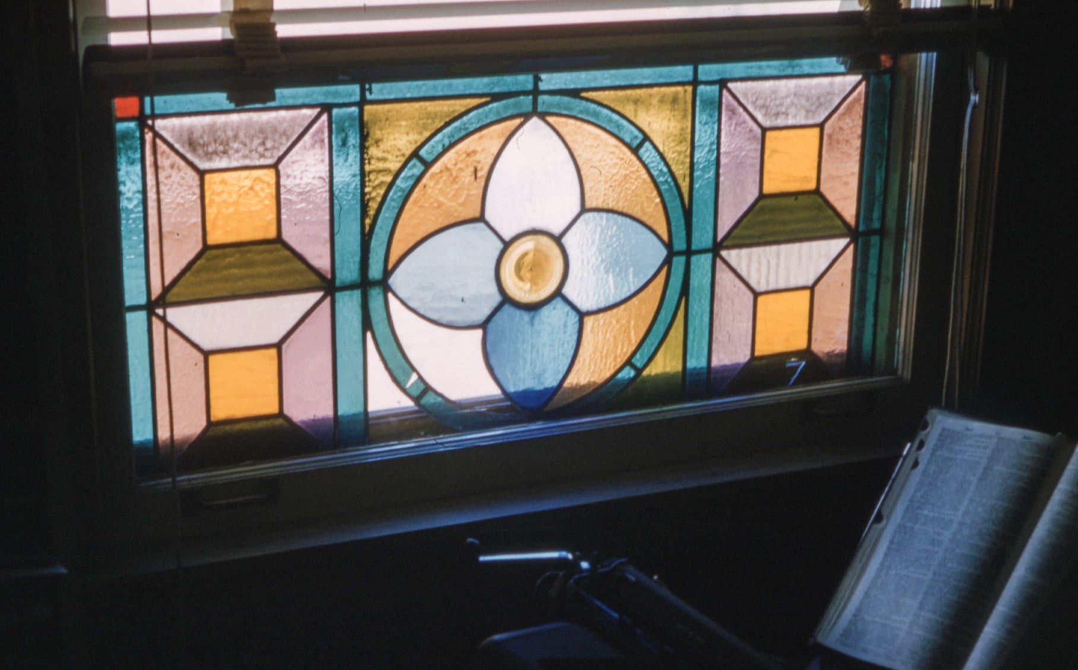

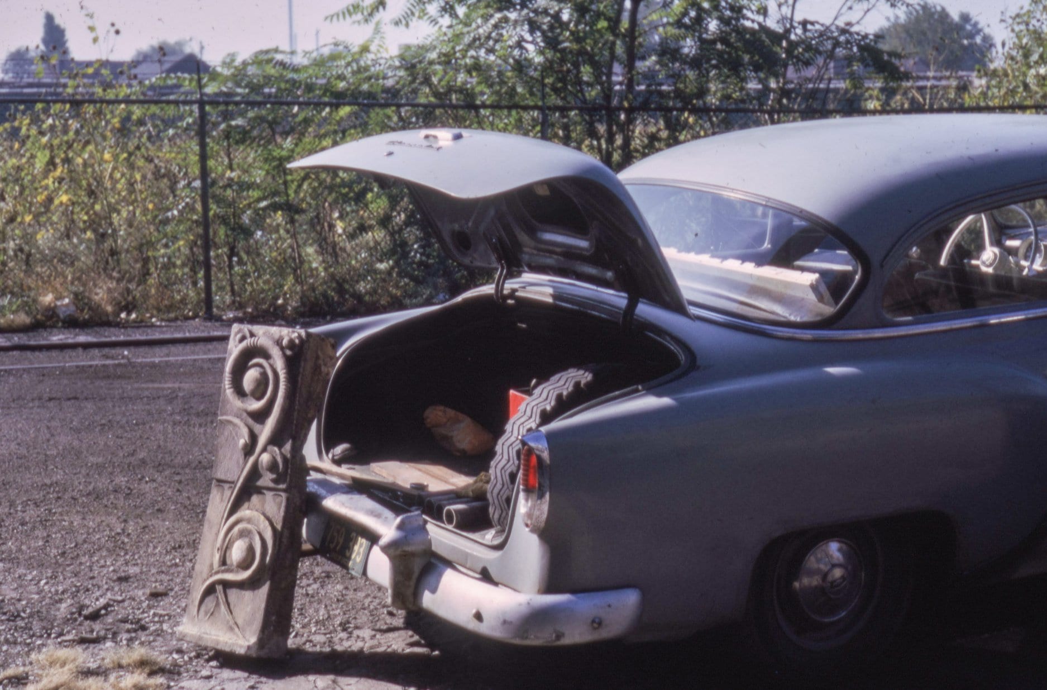

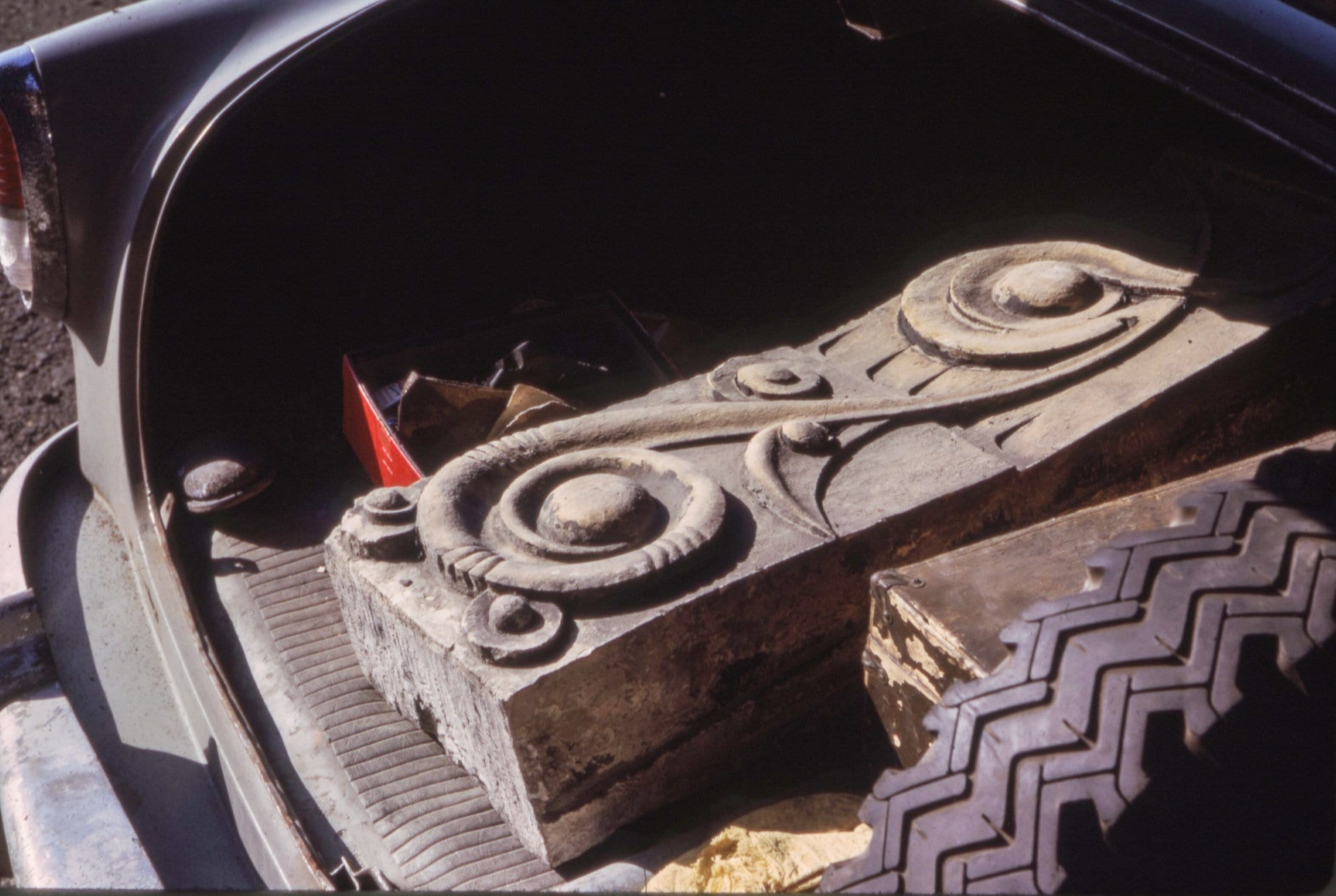
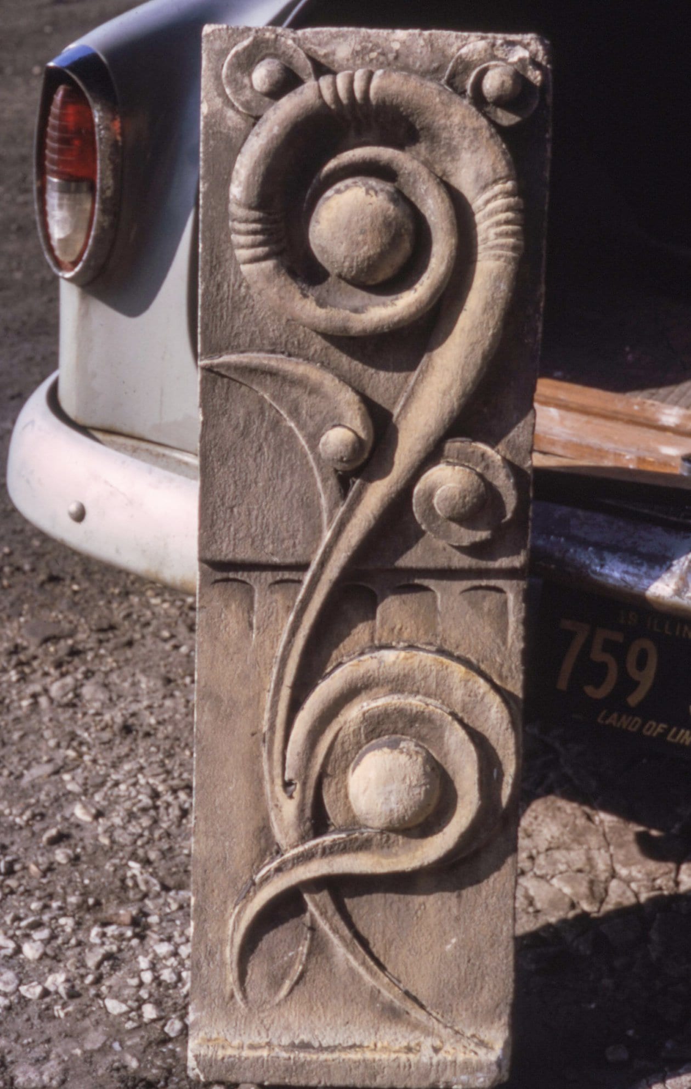
richard nickel kodachrome slides of adler & sullivan's solomon blumenfeld building taken shortly before its demolition in 1963. the three-story building with limestone facade was built for chicago clothing merchant solomon blumenfeld between 1883-1884.
courtesy of ryerson and burnham, art institute of chicago.

1963 silver gelatin print of richard nickel standing behind a reassembled terra cotta lunette salvaged from adler and sullivan's hammond library (1882-1883). the facade contained two matching lunettes flanking centrally located windows.
the terra cotta was fabricated by the northwestern terra cotta works, chicago, ills.
a single smokestack with simple sandstone rondels remains standing against union park congregational church and carpenter chapel (1869).
courtesy of the richard nickel archive, ryerson and burnham archives, art institute of chicago.

richard nickel photograph of unglazed terra cotta chimney ornament on benjamin lindauer residence designed by adler and sullivan in 1885. the sullivan-designed ornament was executed by northwestern terra cotta company, chicago, ills.
nickel documented and salvaged the house during its demolition in 1959.
image courtesy of ryerson and burnham, art institute of chicago.

















richard nickel images of adler & sullivan's martin barbe residence (1884) enlarged from multiple contact prints.
nickel documented the surrounding neighborhood (the house was located at 3157 south prairie avenue), the interior and exterior before and after the fire, and salvage efforts to remove ornament before the house was demolished in 1963.
the ornamental pressed and folded tin lunette (facing prairie), red slip glazed terra cotta (e.g., chimney blocks, 3-part frieze panel, and square blocks that would later become a "stock" pattern made available by northwestern terra cotta), and other artifacts were rescued and sold to edwardville in 1965. the salvaged ornament is on permanent display at the university's lovejoy library.
images courtesy of the richard nickel archive, ryerson and burnham archives, art institute of chicago.









i've had trouble tracking down exterior images of the mccormick mansion undergoing demolition for quite some time now. i finally found a few taken by richard nickel in 1954 last week. the more widely known interior images with graffiti on the walls were taken by nickel shortly before demolition. located at 875 rush street, the 35-room french second empire mansion was built for cyrus mccormick (inventor of the grain reaper) in 1879.
thankfully, one of two louis h. sullivan-designed cast iron radiator grilles (from an 1899-1900) remodel) was saved and later sold on maxwell street. the other was likely scrapped. more on the radiator grille below.
the louis h. sullivan-designed grille was so delicate and intricately designed that, according to an account by george grant elmslie, william winslow of the winslow brothers foundry - who worked with sullivan on several commissions prior - stated that it was virtually impossible to execute the grille's design in iron. sullivan reportedly replied ever so confidently that winslow could do it, and proceeded to walk out the door.
elmslie recounted that "four perfect castings" were created by the foundry; both sullivan and winslow kept one. winslow's grille was donated to the art institute of chicago in 1920, where it is currently displayed, along with an owatonna bank teller wicket, in the architectural fragment gallery that surrounds their building's atrium staircase. sullivan's grille was given to architect daniel h. burnham as collateral for a loan advanced to him by burnham. that grate is now displayed at the university of illinois school of architecture in champaign/urbana.
since the commission wasn't widely recognized, the other remaining grille was likely scrapped when the mccormick house was abandoned and ultimately trashed by vandals (documented by photographer richard nickel) and demolished shortly thereafter in 1954.
it is likely that nickel wasn't made aware to the sullivan remodel during the time he was documenting the house. by then the grilles were long gone; nickel would have otherwise noticed and rescued them.
unbeknownst to many, one of the grilles was not scrapped as previously thought. it was discovered many years ago on maxwell street - likely around the time the mansion was demolished. the man who purchased it had recognized it after matching it to the one given to the art institute. the partial remodeling of the cyrus mccormick mansion in 1901 was designed to be a "bachelor's quarters" to keep the mccormick's son stanley, under close supervision. during this time stanley was mentally unstable that worsened to the point where he was later institutionalized.
the university of madison-wisconsin possesses the majority of the drawings for sullivan's remodeling of the mccormick mansion in their nettie mmcormick papers collection. the exact location and number of grilles used in the remodel can likely be addressed through the exploration of this collection.
images courtesy of the richard nickel archive, ryerson and burnham archives, art institute of chicago.
mccormick grille courtesy of bldg. 51 museum collection.

albumen print of burnham and root's drafting room located on the top floor of the rookery building (burnham and root, 1888).
there's a lot going on here if you look closely at the image. the coiled wire waste baskets, dietzgen stools, wall gasoliers with deep bowl shades, view of the atrium, bentwood chairs, and the built-in wall safes or vaults with heavily ornamented spiral staircase immediately caught my attention. the desk in the foreground has a few door hardware "samples" that were likely provided by orr and lockett. i could go on and on...
if i had my copy of hoffman's "the architecture of john wellborn root" on hand, i could likely pinpoint where this room was located. if i recall correctly, hoffman's book has a floor plan of burnham and root's offices in the rookery.
the date and/or photographer is not known. image courtesy of ryerson and burnham, archive, art institute of chicago.

original silver gelatin print labeled "contemporary usa." early richard nickel institute of design class assignment.
courtesy of the ryerson and burnham, art institute of chicago.














richard nickel images of adler & sullivan's martin barbe residence (1884) enlarged from multiple contact prints.
nickel documented the surrounding neighborhood (the house was located at 3157 south prairie avenue), the interior and exterior before and after the fire, and salvage efforts to remove ornament before the house was demolished in 1963.
the ornamental pressed and folded tin lunette (facing prairie), red slip glazed terra cotta (e.g., chimney blocks, 3-part frieze panel, and square blocks that would later become a "stock" pattern made available by northwestern terra cotta), and other artifacts were rescued and sold to edwardville in 1965. the salvaged ornament is on permanent display at the university's lovejoy library.
images courtesy of the richard nickel archive, ryerson and burnham archives, art institute of chicago.

john vinci kodachrome slide of chicago's harold washington library (1991) under construction. hammond, beeby, and babka, architects.
courtesy of john vinci.

four lightly cleaned late 19th century richly colored green smooth base chicago beer bottles with applied tops. the embossed beer bottles were recently unearthed from a chicago residential privy pit. william pfeifer and paul pohl breweries.
courtesy of bldg. 51 museum archive.










1952-54 richard nickel "series of similar objects" student project photographs taken in and around chicago for harry callahan assignment at institute of design.
images courtesy of the ryerson and burnham library, art institute of chicago.


seldom seen images of the 19th century south side chicago hotel warner and annex as it appeared shortly before its demolition.
the hotel and annex had 300 rooms, with 200 equipped with private bathrooms. the hotel - which wasn't known as warner until 1901 - housed the popular warner cafe located on street level. it was converted into hotel and apartments in 1911, with daily rates beginning at a dollar or a buck and a half with bathroom. weekly and permanent rates were offered at discount.
architect louis h. sullivan died penniless at the warner in his room on april 24th, 1924. no documents have surfaced indicating which room he occupied. sullivan received his mail at cliff dwellers or the american terra cotta company.
courtesy of bldg. 51 collection.







john vinci kodachrome slides of adler and sullivan's james charnley residence (1892) during restoration in 1980. the heavily weathered and worn projecting fret-sawn pine wood loggia was removed, documented, and completely rebuilt by vinci's firm.
images courtesy of john vinci.












john vinci images of burnham and root’s first regiment armory building (1891) during its demolition in 1967. when time permits, i will include all of vinci’s kodachrome slides, which were taken around the same time when both vinci and richard nickel were documenting the armory’s demolition from beginning to end.
the exterior consisted of massive 35-foot walls comprised of rusticated or rock-faced michighan brownstone. the distinctive small slotted windows wrapped around the corner turrets were protected with wrought iron basket grating that still existed at the time of demolition.
the original drill room floor was comprised of polished black oak. interior company quarters and officers’ rooms were supported by three-hinged braced trusses and steel cables suspended from the roof. the “hanging” upper stories were equipped with bathrooms, banquet halls, kitchen, serving rooms, and lockers.
vinci documented a few of these rooms that hadn’t been altered much since the time it was built. the images of an officers' lounge with quartered oak wood-paneled walls, bench seating, and a monogrammed desk or console are the most compelling in my opinion.
courtesy of ryerson and burnham, art institute of chicago


sears tower (1973) with railyard in foreground. kodachrome slides by john vinci in feb. of 1974.
courtesy of john vinci collection.

1972 tan and voss rendering of the "louis sullivan room." i believe a promotional piece for aic and/or som?
courtesy of john vinci collection.

salvaging sullivan's ornament from the old trading room in adler and sullivan's chicago stock exchange building (1894). the contact sheet image was taken by richard nickel during building demolition in the winter months of 1972.
the stencils, ceiling grilles, monogrammed plaster panels, and majority of art glass skylight panels were likely in storage at the time the photo was taken. unbolting the heavy cast iron mullions supporting the skylight panels must have been a real chore.
courtesy of john vinci collection.








images of jenney and mundie's gothic style isabella building (1894) taken by john vinci in 1960 for "chicago landmarks recording project" led by earl reed.
the isabella was one of three 19th century chicago office buildings that used ornamental cast aluminum in the lobby. the upper floors were outfitted with copper-plated or bower-barff cast iron staircases, hardware, etc.
the venetian and monadnock were built using the same configuration - aluminum on the lobby level, cast iron on the upper levels.
the ornament in all three buildings was executed by the winslow brothers, chicago, ills.
the isabella was destroyed in 2004.
images and ornament courtesy of ryerson and burnham, art institute of chicago and bldg. 51 archive.







recently digitized richard nickel kodachome slides of chicago taken between 1962-1968.
courtesy of ryerson and burnham, art institute of chicago.


"louis sullivan's garrick theater threatened..."
over the course of a few days in july of 1960, richard nickel sent out several telegrams concerning the demolition of adler and sullivan's garrick theater (1893).
note: to avoid excessive handling of the originals, i carefully scanned every RN telegram (there are several more), then printed and cut them out and shot them together.
courtesy of ryerson and burnham, art institute of chicago.




albert levy albumen print of d. adler and co. and sullivan's e. rothschild and brothers store taken shortly after it was completed in 1880-1881.
the facade contained extensive use of ornamental cast iron painted light gray to differentiate from the flanking joliet limestone piers.
the building was renovated early on by architect richard e. schmidt when the rothschild company vacated the building in the late 1890s. in 1948 the lower floor was resurfaced in red granite for the reliance mfg. company.
richard nickel documented its demolition in 1972 - the same time adler and sullivan's 1893 chicago stock exchange was undergoing demolition.
thankfully, nickel and tim samuleson salvaged cast iron cornice ornament. nickel tragically died when both buildings were entering final stages of demolition.
images courtesy of burnham and ryerson, art institute of chicago.



richard nickel kodachrome slides of david norris recovering stencils from wall slabs removed from adler and sullivan's garrick theater (1892) during its demolition in 1961.
the theater's stencil work was done by john vinci and david norris at navy pier (where salvaged garrick ornament was stored) and crombie taylor's house.
the images were taken between 1961-1963.
images courtesy of ryerson and burnham, art institute of chicago.








john vinci kodachrome images of the chicago and northwestern railroad terminal (1911) before and during its demolition in 1984. the station was designed by architects frost and granger and built by the george a. fuller company.
the station's exterior was indiana limestone. the interior was dressed with terra cotta furnished by the american terra cotta company. the walls were adorned with richly colored green grueby tiles made by the grueby tile company of boston. the ceiling consisted of light cream-colored guastavino tiles. all of it destroyed.
courtesy of john vinci collection.

john vinci kodachrome slide of a double-sided terra cotta corner medallion during installation in the graham foundation fragment garden. salvaged from adler and sullivan's m.a. meyer lofts building (1892) demolished in 1968.
the meyer building ornament was salvaged under the guidance of richard nickel despite being constantly harassed by harvey wrecking.
note the walker warehouse (1889) bedford limestone impost block located in the background on the left.
courtesy of john vinci collection.



richard nickel kodachrome of the parking garage and restaurant that replaced adler and sullivan's schiller building (1892) demolished in 1961.
note the single salvaged buff-colored terra cotta panel located to the right of the park sign. the surrounding panels were made of perforated cast concrete.
during excavation for erection of the garage, the original 50-foot oak wood piles used to support the garrick were unearthed and found to be structurally sound and stable. after pile load tests were performed, structural engineers determined that they could be used for supporting the parking garage.
most of the piles are still in place, surviving the demolition of the parking garage in the late 1990's.
nickel did save a few pile tops, but they were likely tossed after he passed away.
i'm including a few additional images (from a recent blog post on the foundation of the garrick) showing workers sawing the tops off exposed piles during excavation.
thankfully, nickel documented and later wrote a paper on the garrick's foundation, which included the load test data.
courtesy of the ryerson and burnham, art institute of chicago.







recently digitized richard nickel contact sheet images of the louis sullivan exhibition held at iit's crown hall 1959. the ornament and image exhibit was assembled by john vinci, phil zielinski, and david norris.
the exhibition featured photographic images of adler and sullivan buildings by institute of design students, along with salvaged sullivan ornament borrowed from friends, colleagues, and institutions.
the majority of the images displayed at iit were recycled from the 1954 sullivan exhibit held at the institute of design located in the former chicago historical society building designed by cobb in 1896.
images courtesy of ryerson and burnham, art institute of chicago.
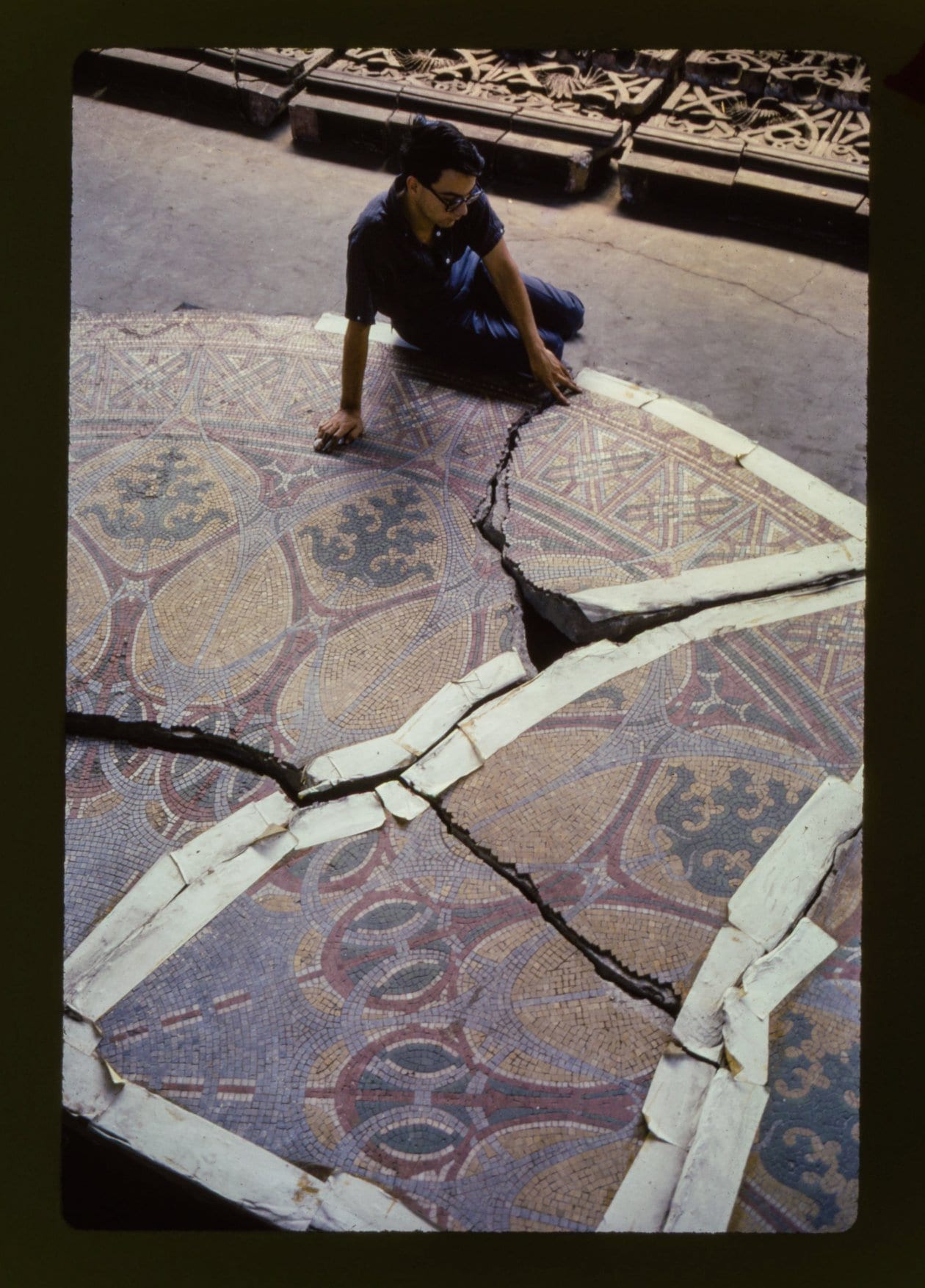





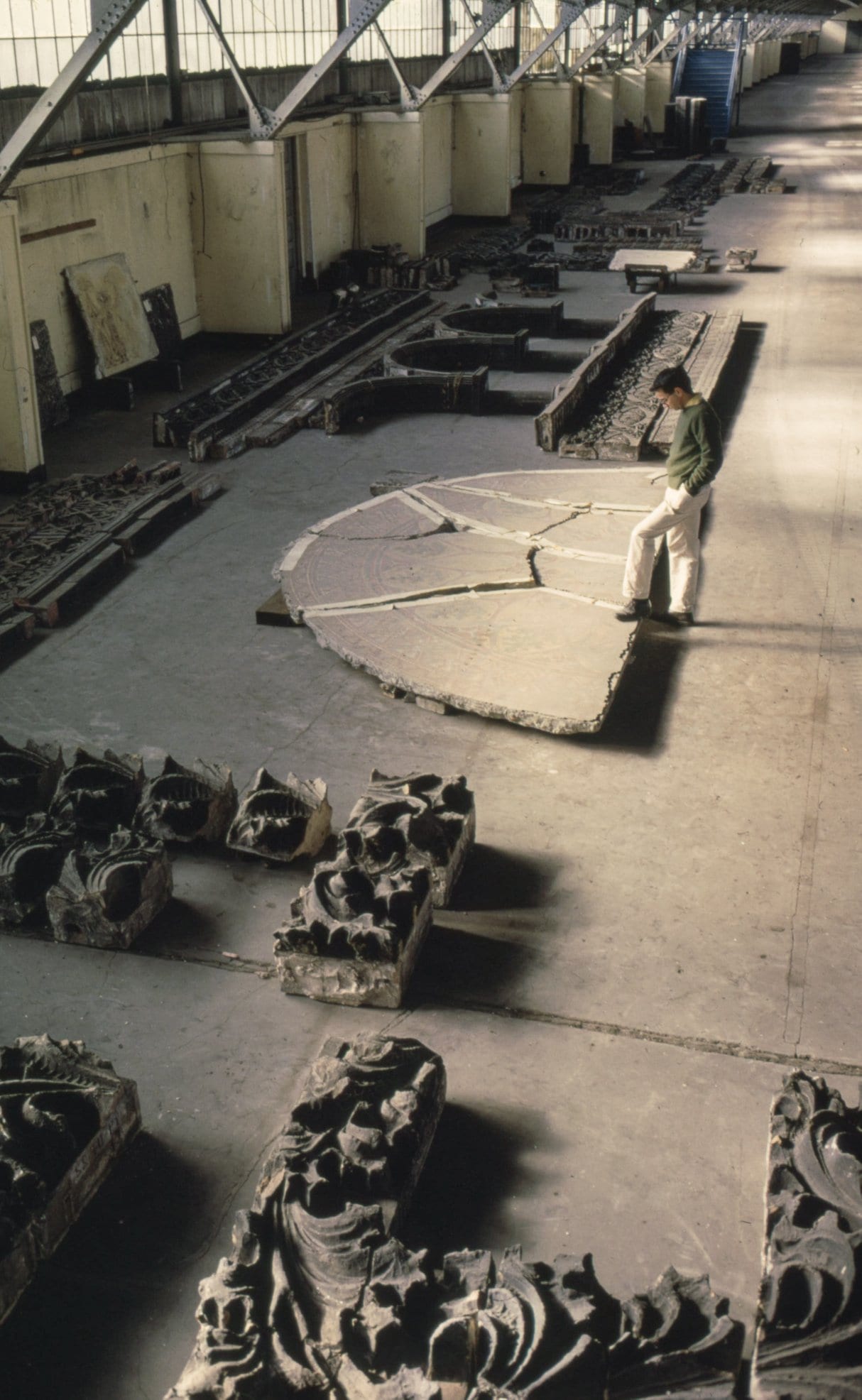 richard nickel kodachromes taken at navy pier between 1961-63. three images show john vinci examining one of two garrick theater mosaic lunettes awaiting to be reassembled.
richard nickel kodachromes taken at navy pier between 1961-63. three images show john vinci examining one of two garrick theater mosaic lunettes awaiting to be reassembled.
the other images feature various garrick theater ornament assemblages to be distributed to various institutions (note the hand-written signs) across the country.
nickel and joe benson spent years agonizing over the logistics of arranging safe transport to those who requested ornament. the list of recipients is impressive.
carefully examining the ornament in color provides invaluable insight into the various finishes (e.g., horrific paint treatment applied to the auditorium's plaster) as it appeared at the time it was removed during demolition. in some instances, pollutants turned the light brown or buff-colored terra cotta black.
courtesy of ryerson and burnham, art institute of chicago.



louis h. sullivan-designed lithographed sheet steel stoveboards, executed by the american stoveboard company, chicago, ills. i believe there were five designs, available with or without multi-color accent, made by american.
sullivan likely secured the two hundred dollar commission through his former draftsman, frank lloyd wright, who designed a prairie style house for ward willits, director of the chicago-based american stove board company.
courtesy of bldg. 51 collection.



image of louis sullivan's gage building (1899) photographed during its construction in the 1890s.
the ornamental ironwork surrounding the entrance was largely in place with the exception of protruding glass-enclosed entrance and lunette, gage brothers name plaques, and ornamented spandrels - located between plate glass windows and sidewalk.
with installation of the cream-colored terra cotta on the lower floors completed, tradesmen are seen placing plate glass windows and luxfer prism transom panels into the steel window frames.
a few years later in 1902, the facade was pushed upward with the addition of four stories. the original terra cotta, including the cartouches, was carefully removed and reinstalled.
northwestern terra cotta executed the terra cotta and winslow brothers fabricated the building's exterior ironwork.
images courtesy of ryerson and burnham archive, institute of chicago.


lithographic print of burnham and root's 16-story terra cotta-clad ashland block (1892). the massive arched entrance is surround by ornamental terra cotta executed by the northwestern terra cotta company. the intricate wrought iron with building name and date above the entrance doors was executed by the winslow brothers, chicago, ills. the ashland block was destroyed in 1949 and replaced by a greyhound bus station.
courtesy of john vinci collection.



images of louis sullivan's eli b. felsenthal store and flats (1906). the building's glazed terra cotta was executed by modeler kristian schneider for the northwestern terra cotta company. terra cotta was salvaged by tim samuelson when demolished in 1982.
images courtesy of ryerson and burnham archive, john vinci and bldg. 51 archive.






i've been collecting several rare late 19th and early 20th century books on early skyscraper technology that are profusely illustrated with images of materials and methods used by various building trades.
i'm currently digitizing images on the fabrication, assembly, and installation of ornamental building terra cotta by the atlantic and federal terra cotta companies - both located on the east coast.
images include terra cotta modeled and pressed, set/fitted, spray-glazed, etc.
courtesy of bldg. 51 archive.

large-scale steel space frame under construction. one of several richard nickel silver gelatin images documenting construction of mccormick place. gene summers, c.f. murphy & associates. photo taken in 1970.
courtesy of john vinci collection.




original northwestern guaranty loan building ornamental cast iron staircase baluster. architect e. townsend mix designed the 12-story building completed in 1890.
the building was destroyed in 1961 during urban renewal (nearly 40% of older buildings located in downtown minneapolis were demolished to make way for new).
the interior ironwork executed by crown iron works, minneapolis, mn.
images of building courtesy of habs. baluster courtesy of bldg. 51 museum architectural ornament collection.





exceptionally rare early 1930's northwestern terra cotta company portfolio (one of four volumes) consisting of 12 plates devoted to "modern style" terra cotta ornament. the majority of the plates feature designs from notable buildings in chicago (i've included a few examples).
while i'm thrilled that i finally acquired a volume from this set (i've been searching for several years), i hope a copy of the "sullivanesque ornament" portfolio becomes available.
shortly after these portfolios were published, northwestern's operations in chicago declined alongside the construction industry during the great depression, and was eclipsed by modernist curtain walls of glass, exposed steel, and concrete. in 1965, northwestern terra cotta co.'s only remaining plant in denver closed.
courtesy of the bldg. 51 archive.

detail of copper-plated cast iron interior elevator transom/header panel salvaged from adler and sullivan's 1894 chicago stock exchange during its demolition in 1972.
the building's ironwork was executed by the winslow brothers, chicago, ills.
courtesy of bldg. 51 collection.
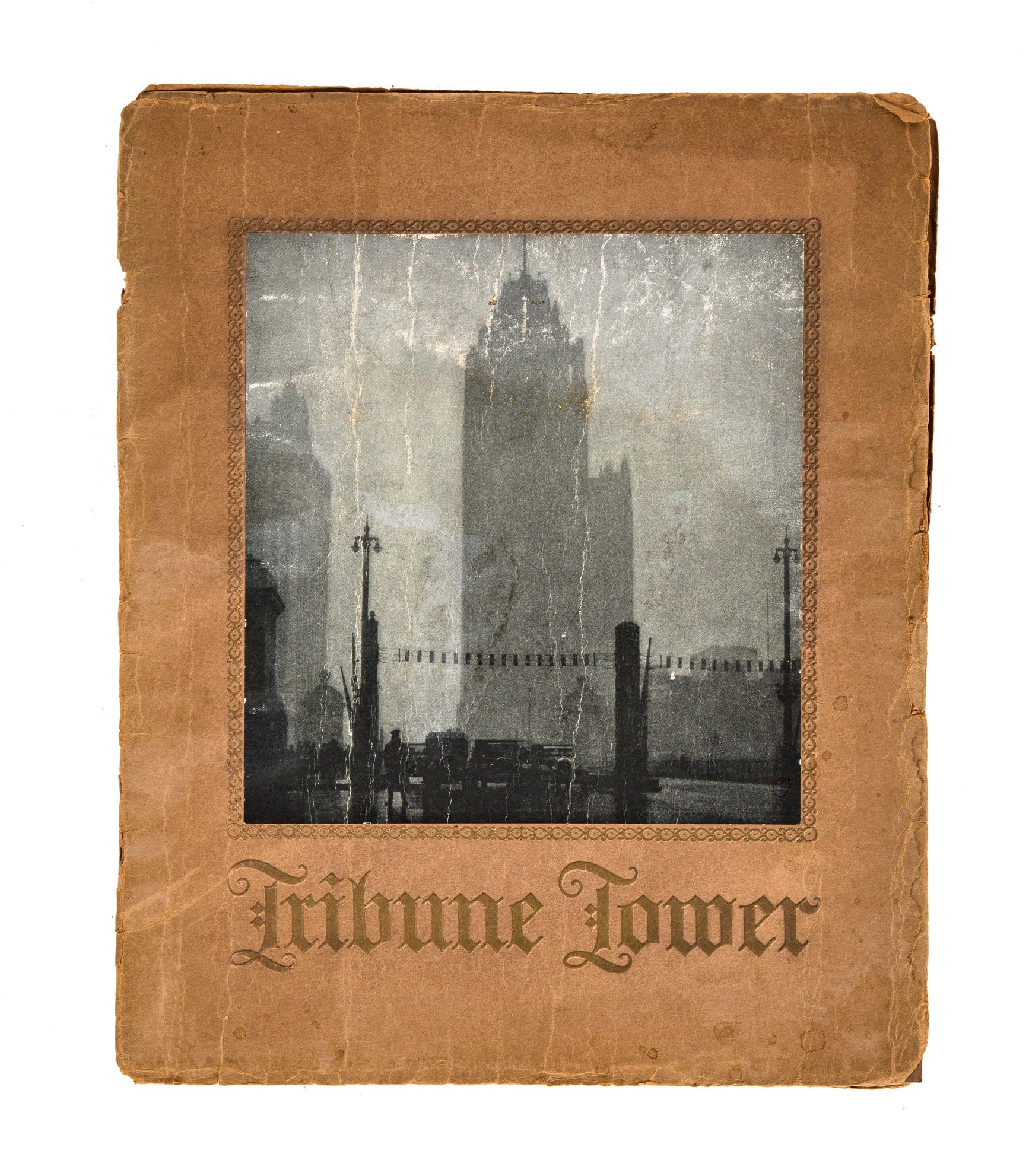

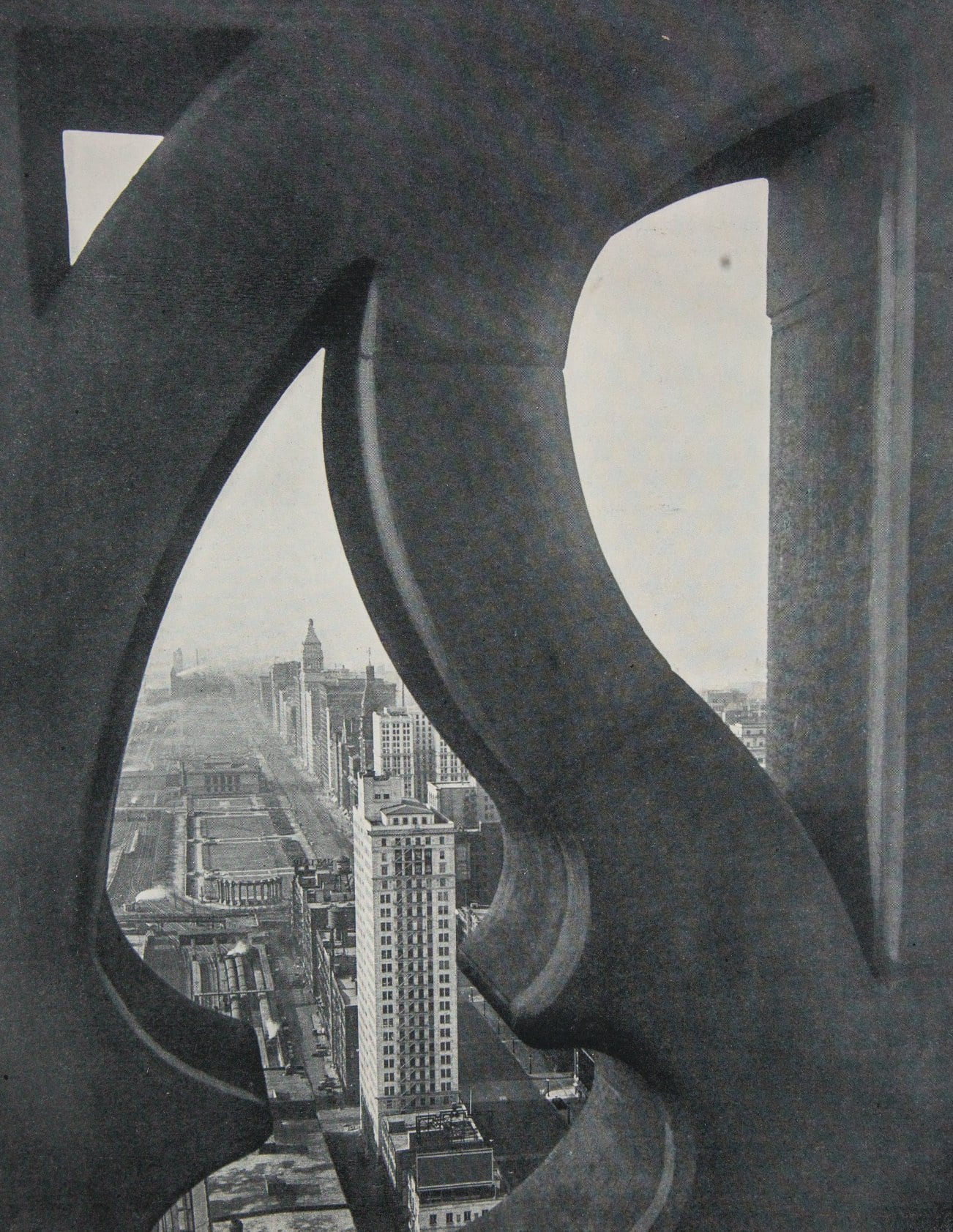
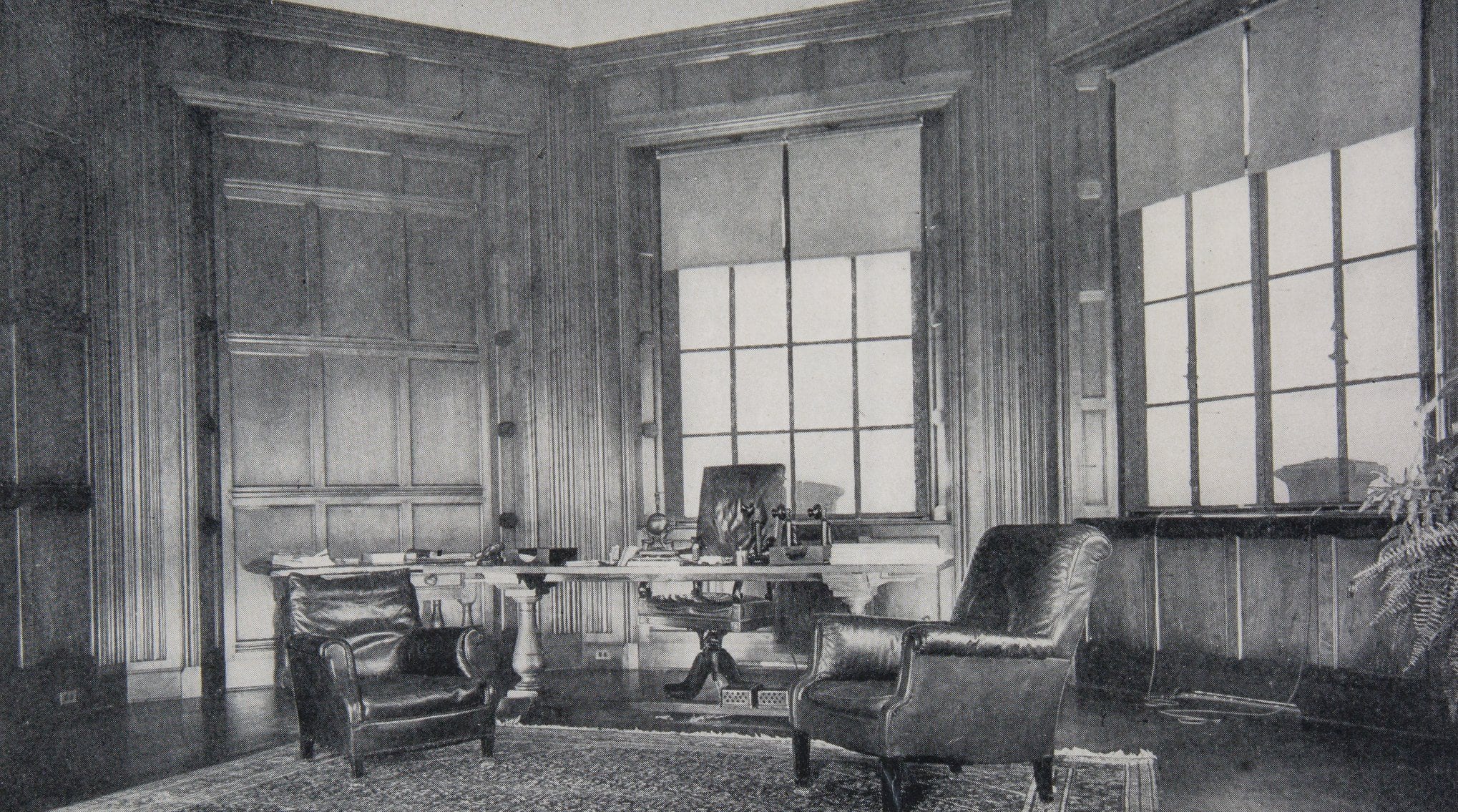
original profusely illustrated tribune tower (1925, howells and hood) promotional booklet.
courtesy of the bldg. 51 archive.


a large set of albumen prints were made by photographer james w. taylor shortly after adler and sullivan's auditorium building (1889) was completed, including images of the exterior, hotel, and theater. there were only a few i've never seen before, including this albumen print of adler and sullivan's auditorium building elevator doors and surround leading to the tower's 18th floor observatory.
the surround, dotted with exposed incandescent light bulbs appears to be copper-plated cast iron, executed by snead ironworks or winslow brothers. the elevator doors are remarkably simple, comprised of paneled wood with "florentine" pattern glass panes and unornamented pulls and keyhole escutcheons.
the rope-pulley elevator indicators are plain, with removable brass or bronze numbers beginning with first floor. from there, the elevator cabs travel to the base of the tower at floor ten, bypassing the hotel and/or offices. the cabs make stops at each floor of the tower, ending at the observatory at 18. adler and sullivan's offices were locate on the 16th an 17th floors.
image courtesy of the ryerson and burnham archive, art institute of chicago.





estate sale of a lifetime... images taken of people buying anything and everything from potter palmer's mansion (cobb and frost, 1885) shortly before it was destroyed in 1950. photographer unknown.




historically important 19th century album of albumen prints made for architect alfred pashley. the album contains prints of exteriors and interiors of houses and buildings by architects in chicago, detroit, cleveland, buffalo, new york, and boston. the h.h. richardson prints are stunning. the images were taken by noted french photographed albert levy.
courtesy of bldg. 51 archive.

kodachrome slide of adler and sullivan's dexter building (1887) taken by an unidentified amateur photographer who documented much of adler and sullivan's work between the 1960s and 1980s.
the dexter building was destroyed by fire/demolition in 2006.
slide courtesy of tim samuelson.



one of several john vinci kodachromes documenting the agricultural trading floor/room (located in the chicago board of trade building) before it was heavily altered and later destroyed (e.g., its distinctive multi-tiered pits filled in with concrete).
this photo offers a rare glimpse at john w. norton's three-story mural of ceres (1930) shortly after it was taken down in 1973, where it was placed in storage until 1982.
the mural later underwent extensive restoration in spring grove, illinois by louis pomerantz before being displayed in the atrium where it resides today.
original nickel-plated chicago board of trade building office door hardware (second image) fabricated by corbin. note the baked black enameled border.
image courtesy of john vinci collection. hardware courtesy of bldg. 51 collection.





kodachrome slides of adler and sullivan's chicago stock exchange building (1894) shortly before demolition in 1972. the slides were taken by an unidentified amateur photographer who documented much of adler and sullivan's work between the 1960s and 1980s.
the collection of images (i hope to have them all digitized by summer's end) includes most of their extant work in the midwest and east coast. the slides capturing buildings prior to demolition or restoration are by far the most interesting to study.
slides courtesy of tim samuelson.


seldom seen interior images of architects and engineers surveying william le baron jenney's 1885 home insurance building shortly before its demolition in 1931.
the building's interior ornamental ironwork (both wrought and cast and possibly electro-plated) was likely executed by snead & company, louisville, ky. they are perhaps best known for the ironwork in adler and sullivan's 1889 auditorium building (winslow's work came a little later).
the building's structural iron was provided by the dearborn foundry founded in 1883. in addition to home insurance the chicago-based company supplied structural iron for the rookery, board of trade, and owings building. they also supplied complete commercial building storefronts well into the 20th century.
note: the neoclassical style chandeliers with white opalescent globes and bent panel glass, were added sometime around 1920. the fixtures were likely executed by beardslee or r. williams of chicago.
images are courtesy of ryerson and burnham, art institute of chicago.


mounted photographic print of louis h. sullivan-designed gage building (1899) clay model lunette on display at winslow brothers foundry. the lunette was modeled by kristian schneider.
despite all me searches, (including all of my period winslow catalogos) i've never been able to locate an image of the lunette in such great detail.
sadly, the oversized perforated cast iron lunette located above the storefront entrance was destroyed/scrapped when the storefront was renovated in the 1950s.
courtesy of ryerson and burnham, art institute of chicago.





bizarre chicago fire book (published, 1872) i recently acquired. criminals were "brained." definitely the most gruesome piece of great chicago fire ephemera i've added to my fire archive.
courtesy of bldg. 51 archive.


william le baron jenney's home insurance building shortly before it was demolished in 1931. the newman wrecking signs resting on the sidewalk against the west facade helped date the image, which was likely taken by the chicago architectural photographing company. burnham and root's rookery (1888) in foreground.
the w.j. newman company did most of the large-scale excavation and wrecking in downtown chicago around the late 19th and early 20th century.
an extensive visual record of newman demolishing james egan's french second empire style chicago city hall building (1885) and jenney's home insurance building (1885) offer great insight into the early methods and machinery used to deconstruct and transport building materials through heavily congested areas.
image courtesy of ryerson and burnham, art institute of chicago.


james w. taylor albumen of walker warehouse taken shortly before the building was completed in 1889. note the stonemasons carving the bedford limestone impost blocks onsite.
adler and sullivan's walker warehouse was a speculative project for martin ryerson. his death in 1887 stalled the project and/or construction, but moved forward by ryerson's son. shortly after completion in 1889, it was leased to james h. walker, a wholesaler.
courtesy of ryerson and burnham, art institute of chicago.





james taylor albumen print of jenney and mundie's gothic style isabella building taken around the time is was completed in 1894.
the isabella was one of three chicago buildings that used ornamental cast aluminum in the lobby. the upper floors were outfitted with copper-plated cast iron staircase components.
the venetian and monadnock were built using the same configuration - aluminum on the lobby level, cast iron on the upper levels.
the ornament in all three buildings was executed by the winslow brothers, chicago, ills.
the isabella was destroyed in 2004.
courtesy of ryerson and burnham, art institute of chicago. the original aluminum elevator cage panel and newel post, and doorknob courtesy of bldg. 51 archive.

john vinci image of burnham and root's union stockyards (1869) taken in 1960 from the water tower shortly before its demolition.
courtesy of john vinci collection.





the chicago heritage committee was formed in 1960 by richard nickel and thomas stauffer shortly after nickel finished documenting the garrick theater. the committee was essentially created to save the garrick theater.
the grass-roots organization was the first of its kind devoted to architectural preservation in chicago.
a total of four newsletters were issued between 1960-1968. the first issue (see below) was written in part by richard nickel, addressing the status of the garrick theater in 1960.
when i acquired an original copy, i was told that john vinci contributed the artwork used in the newsletter.
a total of four drawings were made, which included the front elevation, followed by three drawings of building design elements (i.e., geometric floral pattern terra cotta panel, terra cotta leafage, and a fret-sawn oak wood panel from the lady's lounge door).
i was delighted to find the original drawings tied to the newsletter in vinci's collection. the drawings, along with the newsletter are shown below.
courtesy of john vinci collection.


largely intact oversized interior university club of chicago building (1909, holabird & roche, architects) brass ceiling medallion with intricate allover gothic leafage. gifted to bldg. 51 collection by bob furhoff.




richard nickel images of louis h. sullivan's bayard-condict building (1899) taken between 1955-58. nicke's images of the building's roofline terra cotta ornament are really powerful.
the bayard building terra cotta ornament was executed by perth-amboy, perth amboy, nj.
courtesy of the ryerson and burnham archive, art institute of chicago.


richard nickel images of notable interior ornament extracted from adler and sullivan's schiller or garrick theater (1892) during its demolition in 1961.
the framed plaster "star-pod" panel was removed from the auditorium's proscenium arch. the plaster frieze panel was salvaged from the building's 13th floor banquet hall.
images courtesy of ryerson and burnham, art institute of chicago.

undated (likely early 20th century) image of burnham & root's heavily fortified armory building (1891). the armory was demolished in 1967.
image courtesy of ryerson and burnham, art institute of chicago.

albert levy albumen print of the sydney kent house nearing completion. note the tradesmen or contractors in the window, the entrance boarded up, the sawhorse and surrounding woodwork located below the bay window, a sign posted on the facade identifying the builders, and art glass windows have yet to be installed. the extant house was completed in 1883 by burnham and root.
image courtesy of ryerson and burnham, art institute of chicago.


original trading room stencil fragment from adler and sullivan's chicago stock exchange building (1894). the fragment was originally located on the bottom of the main ceiling trusses. 24 colors were applied to the stencil. designed by louis h. sullivan and executed by healy and millet. the savaged fragment has not been altered since its removal in 1971.
courtesy of bldg. 51 archive.


john vinci kodachrome slide of adler and sullivan's chicago stock exchange) taken during early stages of ornament extraction when the building was undergoing demolition in 1971-2.
i believe the hanging bronze chains were used to hold drop bowl ceiling fixtures installed when the trading room was converted to foreman bank designed by frost and granger in 1908.
courtesy of john vinci collection.










i knew richard nickel photographed buildings using kodachrome film, but had no idea he did louis sullivan's bayard-condict building (1899) in new york.
i believe the images were taken in the 1950s or early 1960s since the heavily altered storefront still retains the original terra cotta column capitals. they were later removed when the storefront was remodeled again in 1964. thankfully they were rescued by the anonymous arts recovery society and donated to the brooklyn museum where they reside today.
courtesy of the ryerson and burnham archive, art institute of chicago.



albert levy albumen print of the 6-story borden block office building shortly after it was completed in 1881 by adler & co., and louis h. sullivan.
the sullivan-designed facade consisted of projecting brick piers, bands of berlin sandstone, and terra cotta lunettes.
adler and co. moved his offices to the top floor shorty after it was completed. adler and sullivan would later move to the top two floors of auditorium building's tower in may of 1889. the building was demolished in 1917.
after scanning at high resolution, i was pleased to see the carved sandstone panels and ornamental cast iron columns in such great detail. prior images i've studied never provided such clarity.
courtesy of ryerson and burnham archive, art institute of chicago.


john vinci photograph of louis sullivan exhibition held at crown hall 1959. the ornament and image exhibit was assembled by john vinci, phil zielinski, and david norris.
the exhibition featured photographic images of adler and sullivan buildings by institute of design students, along with salvaged ornament borrowed from friends, colleagues, and institutions.
the bedford limestone angel - salvaged from adler & sullivan's falkenau residences during demolition in 1958 - is now on display at the art institute of chicago.
image courtesy of john vinci collection.








recently digitized images of adler and sullivan's 7-story st. nicholas hotel (later known as victoria and used as office building) built between 1892-1894.
i've included images of the seldom seen 7th floor grand banquet hall and ladies restaurant on main floor, black and white images taken by richard nickel around 1955 and 4x6 color snapshots taken by bob furhoff shortly before the building was demolished in 1974.
the top story with vaulted ceiling and gabled roof topped with red slate tiles was destroyed by fire in 1901. major alterations and additions (e.g., two-story base, including removal of the tall arched opening that integrated the basement and first floor) were done by eames and young of st. louis.
several buff-colored terra cotta 4-part "snowflake" spandrel panels were salvaged during its demolition in 1974. the window bay ornament was executed by the winkle terra cotta company, st. louis, mo.
courtesy of ryerson and burnham, art institute of chicago and bldg. 51 archive.


original 8 x 10 silver gelatin print of louis h. sullivan's 1914 merchants' national bank located in grinnell, ia. the print was made for the american terra company, who fabricated sullivan's terra cotta ornament for all his "jewel boxes."
the photo was likely taken shortly after the bank was completed. the rearing lions with shields and wings were finished in a gold glaze.
courtesy of the bldg. 51 archive.










a collection of images chronicling adler and sullivan's walker warehouse from the time it was completed in 1889 to its eventual destruction in 1953.
the images were taken by a number of photographers beginning with taylor in 1889 and ending with id students in 1953. i've included images by photographers james taylor, william g. purcell, harold allen, ralph marlow line, aaron siskind, lvin loginsky, and richard nickel. the photographers of the real photo post card (rppc) and small silver gelatin prints are not known.
note: a bedford limestone cornice segment survived demolition in 1953 but was later pulled down and destroyed in 1985. additional ornament was discarded along lake michigan at the time of demolition.
in addition to photographing walker in the 1950's, ralphh marlow line orchestrated the careful removal of two hand-carved limestone blocks (there were a total of six with alternating patterns used to support the arches) during demolition of walker in 1953.
line caught a lot of flak for arranging extraction of the bedford limestone ornament, but thanks to his persistence, the blocks have now been on display at the graham foundation and u of i for all of us to see and appreciate.
courtesy of burnham and ryerson, art institute of chicago and bldg. 51 archive.






john vinci kodachrome slides of adler and sullivan's 1895 guaranty building taken a year before the 1974 5-alarm fire that devastated the building's upper six floors. around this time guaranty was likely going to be demolished, but because of jack randall, who offered to be building manager free of charge, the building was saved (he did the same when he moved to st. louis and fought successfully to save adler and sullivan's 1891 wainwright).
the images vinci took are simply amazing. i've never seen decent photos of the building's condition during this time, including the lightcourt, interior offices, and the soiled unglazed terra cotta, which had already been carelessly sand-blasted in 1958.
courtesy of john vinci archive.




albert levy albumen print of adler and sullivan's s.a. maxwell commercial loft building (1881) taken shortly after it was completed.
the ornamental cast iron exterior column fragments were salvaged by richard nickel from the storefront columns found in the basement after the building was remodeled around 1956.
a largely intact column with ornament resides at the smithsonian institution.
courtesy of ryerson and burnham, art institute of chicago and bldg. 51 archive.
john vinci kodachrome slide of adler & sullivan's troescher building (1884) shortly before demolition in 1979. national wrecking was instructed to jackhammer the terra cotta ornament to ensure it would be destroyed quickly and quietly.






original rockefeller building (1905) sullivanesque style interior lobby elevator cast iron signal lantern executed by the winslow brothers, chicago, ills. the 17-story high-rise office building (located in downtown cleveland) was designed by the firm of knox and elliot, perhaps best known for their sullivanesque style ornamentation in the brotherhood of locomotive engineers, rockefeller, and standard buildings.
the copper-plated cast iron elevator signal lamp is an important surviving example of their design work, which contrasted with the prevalent beaux-arts and neoclassical style ornament usined in buildings built during that time.
the building still stands, albeit heavily modified. the lobby ornament was ripped out during renovations.
elevator lamp courtesy of bldg. 51 museum archive. period images of building's interior courtesy of habs.


original 1969-70 tri-fold rental brochure advertising office spaces for mies van der rohe's chicago ibm building (330 north wabash). the booklet includes description of the building and site, a fold-up color depiction of the building, and fold-out architectural schematics of the building's layout.
courtesy of bldg. 51 archive.



richard nickel image of burnham and root's phenix building (1887) during its demolition by midwest wrecking in 1957.
the first floor, including the elaborately decorated arched entrance on jackson, is all that remains of the 11-story building (the two additional stories were added in 1892 by western union).
phenix was replaced by the 24-story transunion building completed in 1961 by a. epstein and sons.
image courtesy of ryerson and burnham, art institute of chicago.


john vinci kodachrome slides of adler and sullivan's j.m. brunswick & balke company plant (built in five phases between 1881-1891) before and after the devastating fire that triggered emergency demolition by heneghan wrecking.
brunswick and balke specialized in fabrication of billiard tables, sports equipment, bowling alleys, and bar fixtures.
the fire occurred on april 16th, 1989, destroying millions of dollars worth of art (around 22 galleries occupied the building).
courtesy of john vinci collection.

original inland architect lithograph of adler & sullivan's 1891 cold storage exchange located at west lake street and the chicago river. the plans called for two buildings united by an arcade over railroad tracks. only the west building was built (demolished in 1902). the two blocks of warehouse represented mass and proportion - devoid of any ornament.
bldg. 51 museum archive.


seldom seen image of adler & sullivan's walker warehouse (1889) undergoing demolition in 1953. unidentified photographer. richard nickel later documented a bedford limestone walker warehouse cornice segment that survived demolition. the cornice segment was ultimately destroyed in 1985.
images courtesy of the richard nickel archive, ryerson and burnham archives, art institute of chicago.







finally found and purchased this rare and incredibly resourceful book on chicago businesses, banks, commercial buildings, etc. perhaps most importantly, the book contains several images of period interiors, including home insurance, rookery, isabella, and chicago stock exchange.
will scan and upload more images when time permits.
i'm espeically interested in the jenney's home insurance building (1885). i have been researching the methods used in its deconstruction/demolition in 1931 for weeks now.


louis sullivan-designed cartouche and spandrel panel sculpted in clay by modeler kristian schneider for the schlesinger & mayer store (1899). the patterns used for the ironwork were made by special arrangement at northwestern terra cotta company. winslow brothers fabricated the building's interior and exterior ironwork.
bldg. 51 museum archive.




richard nickel kodachrome slides of john vinci and david norris meticulously removing layers of paint from a cast plaster auditorium proscenium “star-pod” panel salvaged from adler and sullivan’s schiller building or garrick theater (1893) during its demolition in 1961. most of this “detective” work was done at navy pier (this includes the stencils) or crombie taylor’s house.
despite being of the some of the most instantly recognizable pieces of garrick theater ornament, a thorough paint analysis has never been done on the “starpods.” the earliest known interior photos of the auditorium indicate the centrally located pods as being reflective, suggesting a gold-leaf finish, but the true coloration of the panels, including the recessed regions and ornament surrounding the pods remains unknown.
courtesy of ryerson and burnham archive, art institute of chicago.





original american terra cotta company 8 x 10 photographic images of clay models executed by kristian schneider for louis sullivan's farmers and merchants union bank building (1919).
the photographs were taken in the company's modeling shop and sent to architects for approval when they could not appear in person.
i've included a few contemporary images for comparison.
images courtesy of bld. 51 archive.

interesting and informative "progress report" on construction of adler and sullivan's auditorium building. the single-page document was issued by ferdinand peck to stockholders of the chicago auditorium association on march 3rd, 1888.
since i'm manically obsessed with historic building materials and methods, there's a lot to flesh out, especially on the granite quarries in minnesota.
courtesy of ryerson and burnham, art institute of chicago.






richly colored washdrawing by louis f. braunhold (b. 1854 in chicago) of the columbus memorial building (1893, william w. boyington's last commission). the watercolor was salvaged from the columbus building's lobby before the building was demolished in 1959.
additional items, including copper-plated wall sconces and figural hardware, were salvaged as well (see additional images).
the buildings to the south are stevens bld. (1912, d.h. burnham) and the mandel brothers building (1912, holabird & roche).
courtesy of the bldg. 51 museum archive.






when documenting s.s. beman's fine arts building facade, i discovered the ornamental cast iron tie rod rosettes or escutcheons used, were designed by sullivan's mentor, john edelmann. by the time they were were chosen for beman's fine arts building, they were already being sold as a "stock" pattern, offered by their fabricator, the union foundry works.
the one (rosette) pictured, was salvaged from the higgie building during it's demolition last year. such a visually striking design, given its utilitarian function as a tie rod anchor plate. i've also included images of my union foundry trade catalog and page featuring the rosette.

aerial view of the palace of fine arts building (1893) during its reconstruction in the 1920's. the building was designed by charles atwood for d.h. burnham & company. unlike the majority of buildings erected during the 1893 chicago world's fair, the fine arts building was built with a brick and steel frame under its ornamental staff (plaster mixture) facade.
the structure's exterior was reconstructed in the late 1920's - the original brick and steel frame was left intact - using bedford limestone. the interior was given an art deco treatment, designed by alfred p. shaw.


nearly finished digitizing this highly informative rare pocket book on building houses in 1880's chicago. the "very cheap tenement" cottage designs are by far my favorite.
courtesy of bldg. 51 archive.


original inland architect lithograph of cobb and frost's owings or bedford building (1888-90) main entrance.
located on the corner of w. adams and s. dearborn, the 14-story structure contained a single basement and cast iron column construction. the building contained 168 offices and three passenger elevators. the majority of the tenants were financial and coal companies (look closely at lettering on the upper-story windows).
the building was built at a cost of 475,000 for real estate baron f.p. owings.
located on the corner of w. adams and s. dearborn, owings was destroyed in 1940.
courtesy of bldg. 51 archive.



 original 1890 inland architect and news record chromolithograph of s.s. beman's grand central station and clock tower. the nearly 250-foot tower was built first to avoid unequal settlement.
original 1890 inland architect and news record chromolithograph of s.s. beman's grand central station and clock tower. the nearly 250-foot tower was built first to avoid unequal settlement.
the station and tower rested on a floating raft foundation consisting of steel rails and concrete supported by wood piles (measuring over 50 feet in length) driven to hard-pan clay.
beman's grand central station was destroyed in 1971. additional images of its demolition were taken by richard nickel.
courtesy of ryerson and burnham, art instate of chicago and bldg. 51 archive.















the bldg. 51 archive recently acquired boxes filled with chicago fire insurance claims, letters, city permits, flyers, and advertisements from an auction house a few days ago. countless hours have been spent sorting through and reading piles of paper that offer great insight into the conflagration and its aftermath.
there is such an amazing story here - compiled from numerous documents in great detailing the losses and urgency to rebuild.
the flyers handed out by businesses, who announce to their patrons that they are back in business, albeit in temporary locations, only days after the fire offers a firsthand account of resilience.
builders are pouring in at this time, generating permits for rebuilding the city's infrastructure. catalogs and brochures for "fireproof" materials (e.g., iron shutters, fireproof safes, etc.) are littered throughout the box.
the "directory of the burnt district" was created and updated on a weekly basis.








after weeks of negotiating, i managed to purchase an original john wellborn root-designed kansas city board of trade building (1888) panel for the bldg. 51 architectural ornament collection. when the combination cast and wrought ornamental iron header panel arrived the other day, i spent nearly all afternoon documenting it. in my humble opinion, this is some wellborn's very best ornament - akin to louis sullivan's mccormick house radiator grille.
chicago-based winslow brothers executed the board of trade's ornamental iron work - including the oversized panel (it measures ten feet in length by three feet in height). the bower-barff finish wore off long ago - with the weathered panel exhibiting allover rust and light pitting, restoration work will be necessary.
william winslow's chicago-based foundry (founded in 1887) fabricated some of the finest metalwork during the late 19th and early 20th century, including sullivan's mccormick grille, the owatonna bank teller cages, guaranty building and stock exchange ornament, and so on.
note: the additional images, taken by richard nickel shortly before burnham and root's board of trade was demolished, shows the header panels "in situ." it's unclear how much of the ironwork was saved - i know of only two other existing panels.

original james taylor mounted albumen print of burnham and root's 16-story terra cotta-clad ashland block, with adler and sullivan's schiller theater to the east. the ashland block was destroyed in 1949 and replaced by a greyhound bus station. schiller or garrick (1892) was demolished for a parking garage in 1961.
courtesy of bldg. 51 museum collection.





early (1881-1882) sullivan-designed interior solid oak wood staircase railing, newel, bottom finial, and fragment rescued in 1960 by charles gregerson from adler & sullivan's s.a. maxwell lofts (also known as jewelers building).
what's important here is the fact that this panel is the only surviving wood staircase fragment that was used in an early adler & sullivan commercial building.
the segments between the finely turned spindles below the handrail resemble the exterior ohio sandstone roofline ornament. the bottom finial cap's profile echoes the upper floor interior column capitals and ceiling escutcheons - the few that are relatively intact.


historically important wrought ornamental iron staircase baluster panel salvaged from the old colony building (1893) when converted into student housing a few years ago. holabird and roche. architects. the double-sided baluster panel with intricate leafage was fabricated by the winslow brothers, chicago.
courtesy of the bldg. 51 museum collection.

james w. tayor image of adler and sullivan's partially completed auditorium building theater interior taken during national republican convention in 1888 - well over a year before the building was completed.
note the festive bunting with flags, union shields and images of presidential candidate benjamin harrison along the walls and balcony, and temporary incandescent lights hanging from the exposed iron-frame proscenium arches.
courtesy of ryerson and burnham collection, art institute of chicago.


rarely do i come across chicago-based "traveling salesman" samples associated with companies in the architectural/design trade.
this fold-over slotted felt pouch contains several light fixture finishes offered by the beardless lighting mfg. company - likely for the customized work they did for buildings throughout the midwest during the late 19th and early 20th century.
the diminutive plaques with various finishes are rather ornate, with the beardslee logo displayed below the shield bearing the company's name.
very important reference material that can greatly assist in recreating a historically accurate finish for period fixtures in need of restoration.
courtesy of bld. 51 museum archive.












seldom seen richard nickel contact sheet images of burnham and root's george h. wheeler residence (1884) taken shortly before it was set to be demolished in 1968.
the house situated between wheeler and h.h. richardson's extant glessner house (1887) to the north, was cobb and frost's richardsonian o.r. keith house (1886), which i believe was wrecked around the same time as wheeler's house.
despite wheeler's house being abandoned and wide open to the elements and vandals, the interior remained somewhat intact, although the image of the entrance doors kicked in and trashed was hard to digest. other than majolica fireplace tiles salvaged by vinci, i don't know of any other ornament being saved.
the kodachromes were taken by charles cushman in 1948 and john vinci in 1960 respectively.
images courtesy of ryerson and burnham, john vinci, and charles cushman.



a rare albumen print of burnham & root's masonic temple (completed in 1892) arrived the other day. the image was printed by or for e.r. walker and company, chicago (see 1899 ad).
the print was found in london - likely from an old architectural firm that purchased albums or portfolios of american city architecture sold by photographers like j.w. taylor of chicago during the 19th and early 20th century.


rare james w. taylor mounted albumen print of burnham & root's masonic temple (1892) nearing completion. note the building materials scattered along the sidewalks and streets and scaffolding erected under the building's massive granite entrance arch (40 feet high by 38 feet wide) that opened into the great rotunda.
the 21-story skyscraper was demolished in 1939. sadly, john wellborn root and the masons' primary representative, norman gassette, died during its construction.
photo courtesy of bldg. 51 museum archive.

original 1892 inland architect and news record chromolithograph of adler and sullivan's schiller building tower and upper stories. the construction company's name (probst construction company) is displayed on the 10th floor center window in large lettering.
courtesy of bldg. 51 archive.

original undated chromolithograph of burham & root's rookery building (1888). possibly from american architect and building news. collection of john vinci.




a few images (still digitizing the entire set) selected from an old binder containing a complete set of sequential photographs taken during the demolition of chicago's 1886 city hall and county building (designed in 1882 by architect james egan).
the images detailing demolition work and caisson excavation (w.j. newman was the wrecker and excavator) are especially interesting. signs were posted onsite to promote the sale of materials (e.g., stone, ironwork, wood, etc.).
the third image shows tongue and groove wood slats and metal hoops used to brace the shafts of hand dug caissons.
images courtesy of the bldg. 51 museum archive.

james w. taylor image of the cornerstone ceremony held at the michigan avenue entrance of adler and sullivan's 1889 auditorium building. if you look closely at the stage, you can see the stone with cavity for capsule.
louis h. sullivan was present for the ceremony, where he delivered tools, square, level, and plumb. before the ceremony of testing the stone commenced, sullivan addressed the grand master with the following words: "having been entrusted with the duty of designing this edifice and of supervising and directing the workmen in its erection, and having been enabled to witness its completion, i now, with due respect present to you for inspection and approval the last stone that enters into its composition, and with it the implements of operative masonry, there being no further occasions for their use."
with the tools provided by sulllivan, the grand warden reported the stone was square, level, and plumb. he then turned to the architect and replied: "mr. sullivan, from you as the architect of this building, i accept the work, assuring you of my hearty approval, and will forthwith consecrate it according to ancient usage."
courtesy of ryerson and burnham, art institute of chicago.

while digitizing a 19th century oversized "scrapbook" filled with newspaper clippings, hand-written notes, images, and various programs revolving around adler and sullivan's auditorium building (1889), i ran across the following page that offers a hand-written note detailing the list of contents placed in the time capsule located in the southeast corner of the building.
courtesy of ryerson and burnham, art institute of chicago.

undated john vinci photograph of richard nickel holding "sunburst" red slip glaze terra cotta chimney block (one of two) he salvaged from adler and sullivan's reuben rubel residence (1884) during its demolition in 1958.
the terra cotta block was executed by the northwestern company, chicago, ills.
image courtesy of john vinci and ryerson and burnham.




















richard nickel images of 13th floor terra cotta ornament from adler and sullivan's schiller building or garrick theater (1893).
the buff-colored slip glaze terra cotta ornament was sculpted by kristian schneider for the northwestern terra cotta company. the intricate leafage panels with deep undercuts are most impressive.
the majority of the images, taken during the building's demolition in 1961, show the ornament distributed/scattered on the 13th floor, where teams of wreckers, nickel, john vinci, and david norris, are chiseling away at the brick-filled cavities to reduce the weight for transport and reassembly at navy pier.
it's amazing how much of the ornament was saved and distributed to institutions across the world, thanks in large part to nickel and joe benson. together they spent the next 3-4 years fulfilling nearly each and every request made for a piece of sullivan's ornament.
it's worth noting that the city museum reassembled a section of the 13th floor in their "sullivan room" last year.
images courtesy of ryerson and burnham, bldg. 51 and eric j. nordstrom.










after taking a break from digitizing and editing images pulled from richard nickel's contact sheets on demolition of adler and sullivan's 1893 schiller building or garrick theater, i'm back at it with great enthusiasm.
this group of images were taken in the beginning stages of demolition, with atlas wreckers working under nickel's guidance to carefully deconstruct the second story buff-colored terra cotta loggia during the building's demolition in 1961.
nothing more brutal and unforgiving then chiseling out stubborn brick, mortar, and steel anchors from the rear cavities or webbing. a necessary evil for making the ornament presentable, not to mention greatly reducing the weight.
images courtesy of ryerson and burnham, and bldg. 51 museum collection.


james w. taylor albumen print of burnham and root's 16-story 500 room great northern hotel completed in 1891. the structure's iron and steel framing was concealed with brick facade accentuated with small amounts of ornamental terra cotta executed by the northwestern terra cotta company.
the hotel building was destroyed in 1940.
image courtesy of burnham and ryerson art institute of chicago.








richard nickel contact sheet images of adler and sullivan's chicago stock exchange building (1894) terra cotta arched entrance and surrounding facade.
the undated images were taken prior to 1964 when brenner-danforth-rockwell (bdr) removed sullivan's original ornamented iron and plate glass transom with a bronze tympanum screen echoing sullivan's "golden door" on the 1893 world's fair transportation building.
nickel nearly blew his stack when he got wind of this alteration and fought like hell to stop it.
courtesy of ryerson and burnham, art institute of chicago.





richard nickel images (taken between 1960-1965) of harry bergen wheelock western methodist book concern building (1899).
the image showing the richly ornamented figural heads adorning the bottom of the projecting bays is an important find, since very few detailed images of the sullivanesque heads with surrounding trim and spandrel panel exist. sadly, only one or possibly two heads survived demolition.
i've included a john vinci kodachrome slide of projecting bays and cornicetaken shortly before demotion in 1990 and
a salvaged terra cotta spandrel panel, executed by clay modeler kristian schneider.
courtesy of ryerson and burnham, john vinci, and bld. 51 museum collection.



james w. taylor albumen of burnham and root's 17-story monadnock building taken shortly before it completed in 1891.
a large painted wood "for rent" rests against the north facade and building materials line the sidewalks along the east facade.
owen aldis's building management company handled operations and management of monadnock along with several other chicago skyscrapers (e.g., marquette, pontiac, rookery, etc.) during the late 19th and early 20th century.
aldis frequently collaborated with prominent chicago builder/contractor george a. fuller, who built many of the buildings aldis managed.
image courtesy of ryerson and burnham, art institute of chicago.

rarely seen albumen print of adler and sullivan's partially completed auditorium building taken during the 1888 national republican convention where benjamin harrison was nominated as presidential candidate. harrison returned on december 9th, 1889 for the building dedication ceremony.
unidentified photographer, but could be james w. taylor since he documented the building in various stages of construction.
courtesy of ryerson and burnham collection, art institute of chicago.




original james w. taylor image of adler and sullivan's guaranty building (named after the guaranty construction company that built it) shortly after it was completed in 1895.
the building was later named the prudential building in 1898. the second image (i've never seen this one before) shows the building's new name plaque - likely photographed at northwestern terra cotta's modeling shop.
the building's terra cotta ornament was modeled by kristian schneider and executed by northwestern terra cotta company.
images courtesy of ryerson and burnham, art institute of chicago.



i've been on a "fire ruins" stereoview card buying frenzy as of late. here you have a railroad office building completely gutted. the cornice, likely bracketed, but burned away, does retain signage, but cannot make out the material. the pile of strongboxes near the cast iron lamppost, and of course, the mystery man, are but a few details to establish a "narrative" of sorts.
images courtesy of the bldg. 51 museum archive.












bedford limestone shell. pilgrim baptist church (originally constructed for a synagogue, kehilath anshe ma'arav). adler and sullivan, architects. completed 1890-1891.
the exterior ornamental terra cotta panels were finished with a gray slip to match the surrounding limestone - possibly to save money. when the exterior was sandblasted, the slip was blown off, leaving the natural clay body color we see today.
the ornamental plaster panel (from the arch above the stage) is one of only a surviving fragments, removed during vinci's 1986 restoration. i believe decorators supply used it to cast additional panels for the restoration. the interior ornament was completely destroyed in the 2006 fire.
images courtesy of eric j. nordstrom 

the relic house was constructed in 1872. the building became a curiosity and tourist attraction, being comprised of melted masses of glass, iron, pottery, stone and other materials rescued from the rubble.
a man named rettig created the cottage at a time when mementoes of the fire were abundantly available and cheap. raising the structure at north park avenue and center street. it was eventually relocated to clark and north park avenue. philip vinter became the new proprietor and the building was outfitted with a restaurant, hall and saloon, before, in 1884, the relic house passed into the hands of william lindemann, who added a refreshment parlor.
the image shown below was likely taken when the relic house was operated by lindermann. based on the address of john kanberg's studio, the images dates to the late 1880's. the relic house was later torn down in 1929.
courtesy of bldg. 51 archive.

a life-changing class assignment.
courtesy of ryerson and burnham, art institute of chicago.










richard nickel contact sheet images of john vinci and david norris salvaging louis sullivan-designed plaster panels (e.g., balcony, star-pods, etc.) from adler and sullivan's 1893 garrick theater auditorium during its demolition in 1961.
interior and exterior salvaged ornament was trucked off to navy pier where it was stored until 1964 when richard nickel (and to some to degree, joe bnson) finished the arduous task of distributing the artifacts to institutions around the world.
images courtesy of ryerson and burnham, institute of chicago. balcony panel and "starpod" courtesy of the bld. 51 museum collection.










ten historically important fragments culled from the bld. 51 museum archive.
from left to right: figural terra lion from van osdel ii's 1894 ywca, original hairpin light bulbs from adler and sullivan's chicago stock exchange trading room, monogrammed doorknob and backplate from adler and sullivan's st. nicholas hotel, buff-colored terra cotta leafage from adler and sullivan's 1893 garrick theater, aluminum office doorknob from jenney's 1894 isabella building, drummond windows from frank lloyd wright's coonley playhouse remodel, cast iron grille from mecca flats, cast bronze grille from grand central station, george grant elmslie second national bank art glass window, and cast iron baluster from mix's guaranty loan or metropolitan building (1890-1961).
i need to revise the bldg. 51 museum book published four years ago. the collection of ornament and ephemera continues to expand year after year.
and, perhaps its time to put some exhibits together, including one on the history of the northwestern terra cotta company.





louis sullivan-designed cast bronze entrance door push plate salvaged from sullivan's bayard building (1899) when the original entrance was replaced with insensitive commercial aluminum storefronts.
interestingly, the same door handle and push plate combination was used three years earlier on adler and sullivan's guaranty building in buffalo, ny. like bayard, the exterior and lobby were trashed and guaranty was headed towards demolition if it weren't for jack randall.
if you look closely at the james w. taylor albumen print of the guaranty entrance doors, the same backplate (minus handle) is shown in detail. it's a little harder to make out on the photo taken of bayard's entrance doors.
the sullivan-designed hardware for guaranty and bayard building was executed by the yale & towne mfg. company, stamford, ct.
images courtesy of ryerson and burnham, art instiie of chicago. hardware courtesy of bldg. 51 museum archive





i set aside time this weekend to resume scanning piles of postcards amassed over the past year.
i’ve included a few real photo post cards (rppc) of early 20th century residential streetscapes, and a seldom seen photographic view of schmidt, garden, and martin's michael reese hospital (1907, demolished 2010).
the other two show louis h. sullivan's gage building (1899) as it appeared prior to the four additional stories added in 1902, and montgomery ward (also schmidt, garden, and martin) shortly after it opened in 1908.







seldom seen undated photographic print of louis sullivan's eli b. felsenthal store and flats (1906). the building's glazed terra cotta was executed by modeler kristian schneider for the northwestern terra cotta company (see studio images). various fragments were salvaged when it was demolished in 1982.
images courtesy of ryerson and burnham archive, bldg. 51 museum archive and eric j. nordstrom.


remember the republic!

when david norris discovered the two staircase landing mosaic lunettes in adler and sullivan's schiller building or garrick theater (1893) during its demolition in 1961, richard nickel documented it extensively - from the time norris began scrapping off layers of flooring concealing them, to the time both were jacked up (concrete and all) and hauled out of the building where they were trucked off to navy pier.
the effort to extract and transport the massive mosaic lunettes - embedded in concrete - from building to navy pier had to be back-breaking work. can you imagine? i'm truly amazed they managed to pull it off.
it's refreshing to see a detailed image in color showing one of the lunettes in situ, with nickel's makeshift scaffolding used to photograph it from above, and the rag against the wall used to quickly wipe it down with water to bring out its colors before taking the shot.
courtesy of ryerson and burnham, art institute of chicago.

original id (institute of design) student photograph of louis h. sullivan's 1908 national farmer's bank as it appeared around 1955. surprisingly, the student is not identified on the back of the print. i'll identify the photographer when time permits. several id students documented the bank inside and out, with richard nickel returning to document it as it underwent renovations.
it's nice to see an image of the bank taken afar, where surrounding buildings and city life in general are included.
courtesy of ryerson and burnham, art institute of chicago.


john vinci kodachrome slide of louis h. sullivan's henry babson house (1908) during its demolition in 1960.
while the image is painful to look at, i take some comfort knowing that richard nickel, david norris, and john vinci saved a good deal of ornament, including richly colored interior and exterior terra cotta blocks, leaded glass windows, and fret-sawn wood panels, which for the most part, was designed by sullivan's draftsman george grant elmslie.
images courtesy of john vinci and bldg. 51 museum archive.




a few images (still digitizing the entire set) selected from an old binder containing a complete set of sequential photographs taken during the demolition of chicago's 1886 city hall and county building designed in 1882 by architect james egan.
the images detailing demolition work and caisson excavation (w.j. newman was the wrecker and excavator) are especially interesting. signs were posted onsite to promote the sale of materials (e.g., stone, ironwork, wood, etc.).






images of 1870s and 1880s chicago residential and commercial building ornamental terra cotta detail executed by chicago terra cotta and northwestern terra cotta company.
the former produced what is sometimes referred to as "gray body" terra cotta, since it consisted of white clay sourced from indiana.
chicago terra cotta produced this type of terra cotta marked as "trimmings" in their handbooks for residential and commercial buildings from the late 1860s to the late 1870s.
very few buildings adorned with "gray body" terra cotta survive - i've identified nearly all of the extant buildings within the city limits.
northwestern terra cotta works emerged shortly after chicago ceased operations, and they began cranking out custom and "stock" pattern ornament using red clay with and without slips. the earliest is a usually unglazed reddish-orange with visible grog.
courtesy of bldg. 51 museum archive.





the chicago heritage committee was formed in 1960 by richard nickel and thomas stauffer shortly after nickel finished documenting the garrick theater. the committee was essentially created to save the garrick theater.
the grass-roots organization was the first of its kind devoted to architectural preservation in chicago. a total of four newsletters were issued between 1960-1968. the first issue (see below) was written in part by richard nickel, addressing the status of the garrick theater in 1960.
when i acquired an original copy, i was told that john vinci contributed the artwork used in the newsletter. a total of four drawings were made, which included the front elevation, followed by three drawings of building design elements (i.e., geometric floral pattern terra cotta panel, terra cotta leafage, and a fret-sawn oak wood panel from the lady's lounge door).
i was delighted to find the original drawings tied to the newsletter in vinci's collection over the weekend. the drawings, along with the newsletter are shown above.
courtesy of john vinci collection.




perhaps this year i will set time aside and digitize my entire reference library containing 19th century architectural trade journals, company catalogs, salesman samples, booklets, brochures, etc.
for example, this early 20th century binder, containing double-sided plates with wood samples in a variety of finishes would be a useful tool for restoration architects.
ideally, it would be great to move the entire bld. 51 operation, housing the building artifact museum, library, historic building material sample "laboratory," and photo studio (equipped with multiple scanners and printers), to a building with full public access. that's my goal anyway.
 john vinci kodachrome slide of chicago's esquire theater (1938) as it appeared in 1986. the esquire (closed in 2006) sat vacant until 2011, when it was converted into retail shops and offices under m development.
john vinci kodachrome slide of chicago's esquire theater (1938) as it appeared in 1986. the esquire (closed in 2006) sat vacant until 2011, when it was converted into retail shops and offices under m development.
a portion of the facade and the massive illumined vertical marquee were left intact. the art deco theater was designed by architect william l. pereira.
courtesy of john vinci collection.



original trading room stencil fragment from adler and sullivan's chicago stock exchange building (1894). the fragment was originally located on the bottom of the main ceiling trusses. 24 colors were applied to the stencil. designed by louis h. sullivan and executed by healy and millet. the fragment has not been cleaned or altered since its removal from the trading room in 1971.
courtesy of bldg. 51 museum archive. kodachrome slide of stock exchange trading room salvage, courtesy of john vinci collection.




undated kodachrome slides of adler and sullivan's union trust building located in st. louis, mo. thankfully vinci documented the interior (there are more images i'm in the process of digitizing) showing a largely intact office corridor with oak wood office doors, marble tile floor and wainscoting, and the wright-designed gothic style staircase. most, if not all, of the original design elements have been stripped from the building. i believe the staircase was the last to go, when the building was converted into a boutique hotel late last year.
sadly, the olive street entrance, with buff-colored terra cotta expansive arch, large circular windows, and giant heraldic lions with monogrammed and dated shields, were removed (destroyed) sometime between 1924-1929.
subsequent remuddlings made matters worse as evidenced in vinci's image of the entrance, as it appeared in the late 1970s or early 1980s.
i've included an image of the olive street entrance taken shortly after the 14-story union trust building was completed between 1892-1893 to illustrate how badly the alterations disfigured the building at street level.
images courtesy of john vinci and ryerson and burnham, art institute of chicago.











recently, i reviewed and digitized richard nickel’s contact sheet images documenting the removal of sullivan’s 1894 chicago stock exchange building’s copper-plated cast iron interior staircase landings executed by the winslow brothers.
i was surprised, and a bit amused, by the questionable "methods" three oaks wrecking employed to extract the delicate ornament during the building’s demolition in 1972. while nickel was there to oversee and document the extraction, three oaks wrecking was largely responsible for the removal.
nickel expressed a great deal of anger and frustration over their handling of the ornament through countless letters to individuals and institutions, and ultimately secured and itemized components to completely rebuild multiple flights for the american wing at the met.
images courtesy of ryerson and burnham, art institute of chicago.








richard nickel contact sheet images of mies van der rohe retrospective exhibition, held at the art institute of chicago in 1968. the exhibition was organized by the art institute in collaboration with the graham foundation.
a. james speyer's retrospective of mies's work launched a series of architecture exhibitions that led the art institute to become one of the first american museums to establish a department of architecture.
images courtesy of ryerson and burnham, art institute of chicago.



undated image of former chicago historical society building (1892) designed by chicago architect h.i. cobb. in 1932, the society moved to the georgian-style facility designed by graham, anderson, probst & white.
additional images of granite exterior detail taken last year, when i documented interior/exterior.
courtesy of ryerson and burnham library, art institute of chicago and eric j. nordstrom photography.





richard nickel photos of richard j. daley declaring wright's 1909 robie house (note the boarded windows in second image) a national historic landmark on november 27,1963.
i can't recall if the 1963 "robie house restoration fund" folded cards with photographic image by r. nickel and a. siskind were handed out that day.
photos courtesy of ryerson and burnham, art institute of chicago. folded card courtesy of the john vinci collection.







seldom seen albumen photographic prints of adler & sullivan's transportation building (completed 1892), including a print showing building under construction. possibly photographed by charles d. arnold.
i've included images of a world's fair transportation building border fragment that was recast and installed as crown molding in louis sullivan's bedroom, when he lived in adler and sullivan's albert sullivan residence completed in 1892. additional plaster ornament and the exterior limestone lunette above door were also borrowed from the transportation building.
images are courtesy of the ryerson and burnham library, art institute of chicago. ornament courtesy of bldg. 521 museum collection.

early 1960's john vinci kodachrome slide of the first leiter building (1879). the 7-story skeleton-frame building - supported by cast iron columns - was designed by architect william le baron jenney. leiter one is recognized for its contribution towards the development of skeleton construction, which was further refined in jenney's home insurance building (1885-1931). leiter one was demolished in 1973.



soldiers of salvage... "trial removals for method" written on verso. the image captures john vinci and david norris - photographed by nickel in 1960 - carefully removing cast plaster ornament in the garrick building's auditorium.
the proscenium arches were outfitted with sullivan-designed "starpod" panels and strongly geometric perforated plaster grilles.
courtesy of the richard nickel archive, ryerson and burnham archives, art institute of chicago. ornament courtesy of bldg. 51.


19th century balloon frame "specimen" library for use with "deconstructing chicago" book. preserving a massive repository of cataloged sill plates, tree nails, tie rod anchors, brick, lath, joists, hardware, square nails, and studs from demolished cottages is madness. what the hell am i doing?

siskind, crane, and vinci.
courtesy of john vinci collection.



original signed and matted james w. taylor albumen photographic print of cobb and frost's owings or bedford building (1888-90). located on the corner of w. adams and s. dearborn, the 14-story structure contained a single basement and cast iron column construction. the building contained 168 offices and three passenger elevators. the majority of the tenants were financial and coal companies (look closely at lettering on the upper-story windows).
the building was built at a cost of 475,000 for real estate baron f.p. owings. if you look closely at the images, you will see his name inscribed on the building above the archtop entrance and a corner block (left of entrance).
located on the corner of w. adams and s. dearborn, owings was destroyed in 1940.
courtesy of john vinci collection.


richard nickel prints of first national bank of chicago under construction. perkins & will, c.f. murphy associates. completed in 1969. like the civic center, nickel was commissioned by c.f. murphy to document construction of the 60-story bank building with distinctive curve and deep sunken plaza. more to follow.
courtesy of the richard nickel archive, ryerson and burnham archives, art institute of chicago.








for several months now, richard nickel's letters, notes, and images led me to believe that he only made one exhaustive "ornament salvage" workbook - with images - for adler and sullivan's 1893 garrick theater. he actually went a step further and created less comprehensive "catalogs" for institutions to flip through when it came time to distribute the salvaged ornament stored at navy pier under joe benson between 1962-65.
in the past week i was delighted to discover two additional "work books" that share similar characteristics and/or format with the garrick workbook. the one posted here was made for holabird and roche's cable building (1899). the other, which i need to digitize when time permits, was made for holabird and roche's 1905 republic building (the latter is much more exhaustive since there was a great deal more ornament and the interior/exterior were virtually intact since the time of construction). nickel really grew to appreciate the republic, based on his papers describing its merits, senseless demolition, and so on. in fact, he would send out several customized postcards to friends and family with a picture of the republic and on the back, proclaimed, "remember the republic" with great enthusiasm.
what i can't figure out for the life of me is what the hell happened to all the cable and republic ornament he went to great lengths to save - salvaging most of it himself. letters indicate it was stored at navy pier for a short period of time, but like the ornament, the dialogue drops off, with no mention of it being distributed, tossed, or stored elsewhere. will it ever surface?








i haven't posted much on adler and sullivan's 1892 schiller builiding or garrick theater in awhile, so here are some of the latest richard nickel images pulled from his contact sheets dated 1961. the images revolve around the posts i'm working on about the colossal two-story bridge trusses located above the proscenium and foundation work (e.g., wood piles, grillage, etc.). i've included a few additional images of the completed parking garage (from the alley) and the two-piece terra cotta leaf ornament from 13th floor at navy pier.
images courtesy of ryerson and burnham, art institute of chicago.




more richard nickel images documenting construction of chicago's civic center (1965) designed by jacques brownson of c. f. murphy associates. the impressive core-ten steel spandrel beams and warren trusses were executed by american bridge company.
the images were pulled from richard nickel's c.f. murphy building archive dating to the early 1960s. he was commissioned by c.f. murphy to photograph the building's construction from beginning to end.
more to follow.
courtesy of ryerson and burnham, art institute of chicago.


ralph marlow line images of adler and sullivan's halsted flats (1884-1885). i believe line shot the residential units around 1950, but will need to double-check.
courtesy of ryerson and burnham, art institute of chicago.





ralph marow line images of adler and sullivan's 1884 scoville factory building taken in the 1940's. the habs image was taken in the 1970s, shortly before it was demolished in 1973. thankfully, the red slip terra cotta ornament designed by sullivan was saved prior to destruction.
the terra cotta lunettes and blocks (some of the deepest undercuts i've ever seen) were executed by northeastern terra cotta. design elements heavily influenced by sullivan's mentor, john edelmann.
images courtesy of ryerson and burnham, art institute of chicago and habs. ornament courtesy of bld. 51 museum artifact collection.










mounted richard nickel silver gelatin prints selected by fellow id student joseph jachna for an exhibit held in the montgomery ward gallery at the university of illinois in may, 1973 - a year after nickel died in the chicago stock exchange building. according to jachna, the images used in the show "are among the finest photographs i have seen." a booklet with forward by joseph jachna and introduction by m.w. newman includes a few of the images posted here.
courtesy of john vinci collection.


seldom seen ralph marlow line images of louis sullivan's schlesinger and mayer building (1899) taken in the late 1940s. much of line's work predates the work richard nickel. in fact, i'm finding that most of line's work on sullivan dates to the 1940s, which fits nicely between morrison in the 30s and nickel in the 50s.
note the intact terra cotta cornice - removed around 1948. the projecting cast iron cartouches above the prismatic tile window are still intact as well. the ornamental iron was executed by winslow brothers. northwestern executed the terra cotta.
courtesy of ryerson and burnham, art institute of chicago.
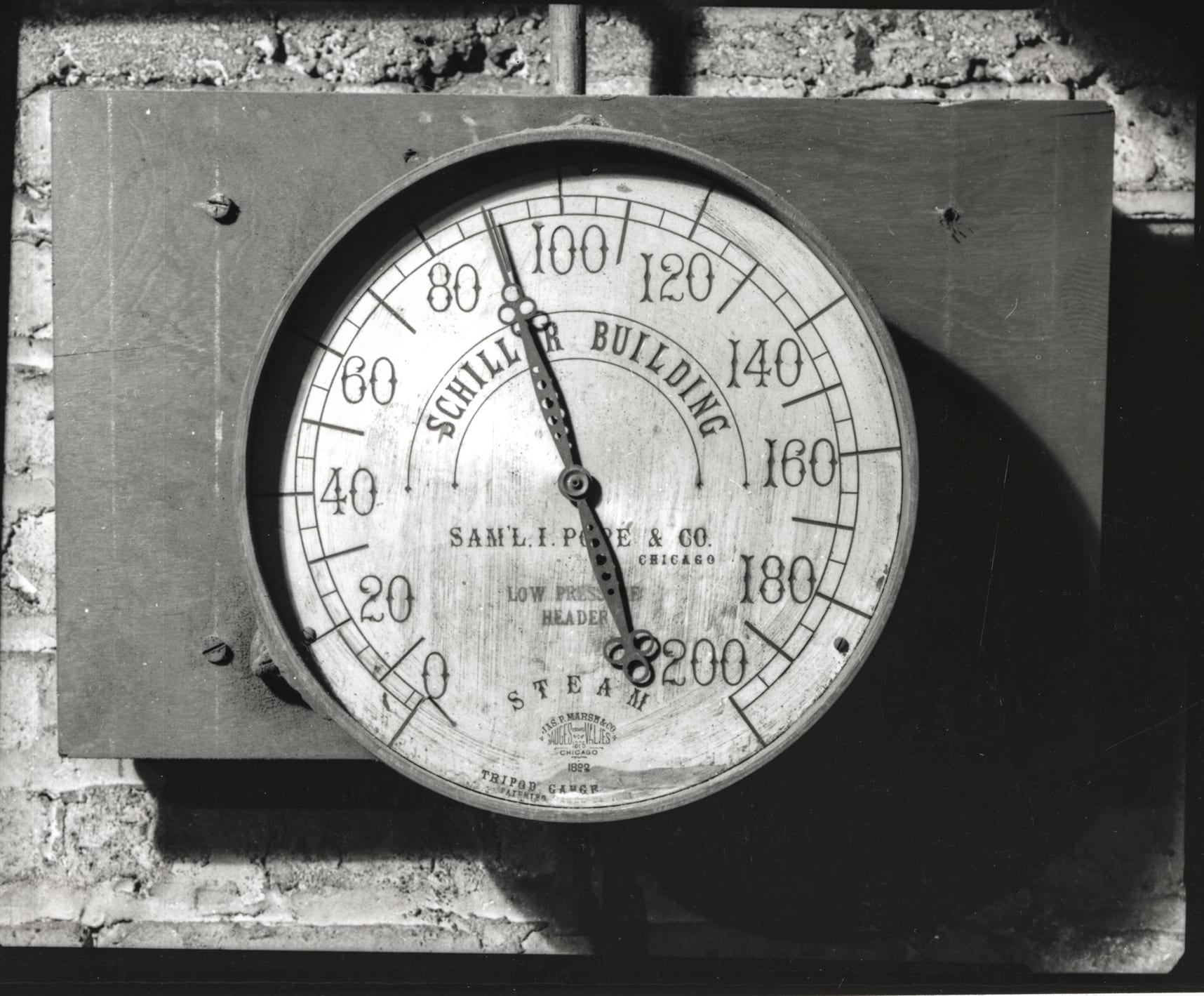
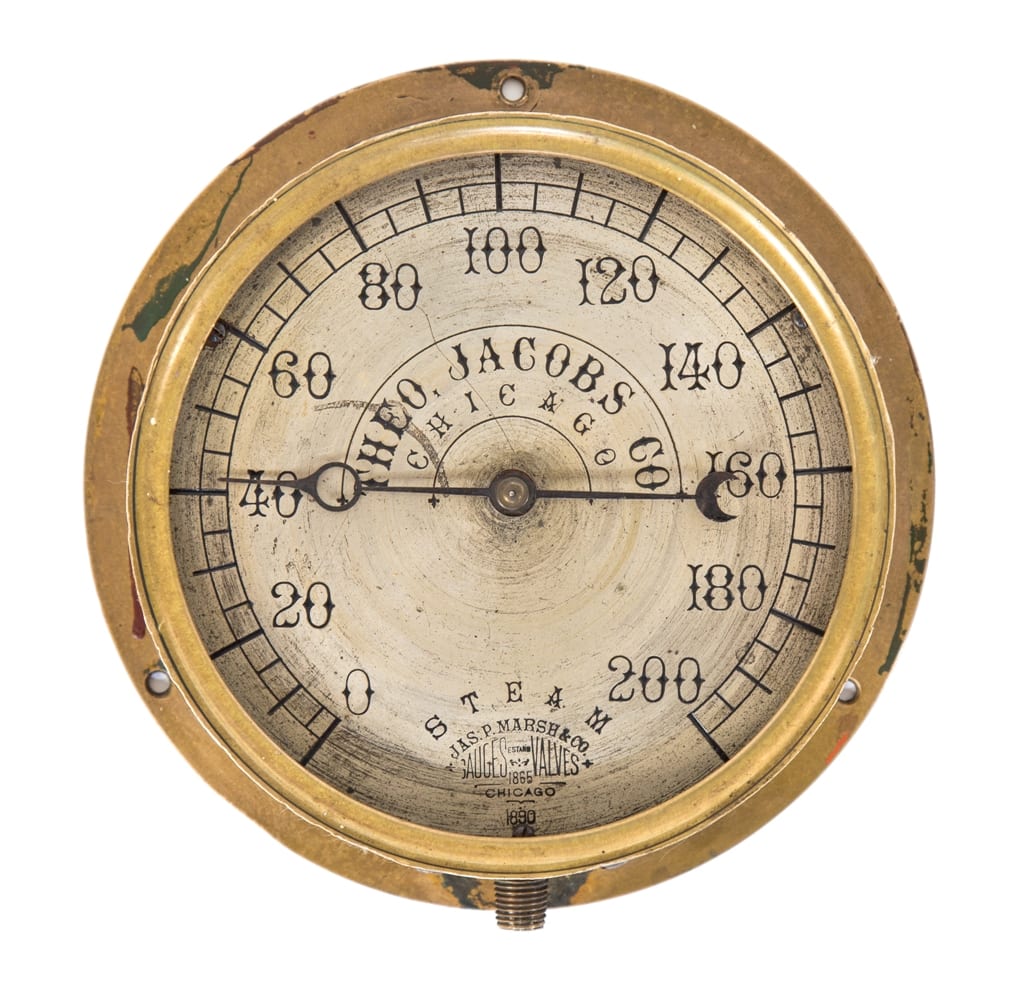
richard nickel photograph of oversized brass steam pressure gauge from adler and sullivan's schiller building (1893) heating plant installed by samuel i. pope company, chicago, ills. note building's name and date on faceplate. likely went to landfill.
oversized cast brass steam pressure (0-200psi) gauge salvaged from the long-abandoned heating plant housed in the basement of holabird and roche's pontiac building. the heating plant was originally installed in 1890 by theo. jacobs company, chicago, ills. unfortunately, the building's name is not on the lightly incised faceplate.
both gauges were fabricated by jas. p. marsh and company, chicago, ills.
courtesy of ryerson and burnham, art institute of chicago and bldg. 51 collection.


ralph marlow line images of adler and sullivan's rothschild building (1881) and hammond library 1884) taken in the early 1950s. much of line's work pre-dates the work richard nickel.
courtesy of ryerson and burnham, art institute of chicago.




ralph marlow line 8 x 10 photographic images of adler and sullivan's schiller building (1892) exterior taken during the early to mid-1950's. the seldom seen images are really important since they capture the building before and after its terra cotta cornice was removed/demolished by mcguire wrecking company around 1952.
three years later, the terra cotta rooftop cupola was demolished, which was right around the time richard nickel and fellow id classmates began shooting the garrick. nickel missed the cornice and its removal, but thankfully line caught it.
ralph marlow line was an assoc. professor in dept. of architecture at univ. of ills. and one of few photographers documenting alder and sullivan's buildings in the 1940s and 50s, including the walker warehouse before it was demolished in 1953.








down in a hole. i was so delighted when i ran across these riveting images documenting the hand-dug caissons for chicago's civic center (1965) designed by jacques brownson of c. f. murphy associates.
the majority of the images were pulled from richard nickel contact sheets dating to 1963 (he was commissioned by murphy to photograph the building's construction. i've seen a great deal of those images, but very little foundation work.
i believe the building (excluding plaza) rests on 50 cassions - each being 120 ft in depth. looking closely at nickel's photos the cassions are surrounded by wood tongue and groove lagging with iron or steel rings to line the shafts and support unstable soil conditions during excavation.
from what i've read, small "derricks" were stationed above each cassion with tripod and air-driven winch to hoist up metal well buckets and lift workers in and out of the shafts. the backbreaking work involved the use of shovels and pneumatic air spades to dig out the clay and discard into the buckets.
the team of workers, identified as headmen, dumpers, and hand miners, were expected to dig around 16ft. per 8hr. work-shift. the process was then repeated until reaching hardpan.
i'm truly amazed (maybe not) that nickel hitched a ride down and documented the work. fascinating.
this might be a good time to segue into nickel's images of the adler and sullivan's garrick theater wood pile foundation, which was exposed and meticulously documented shortly after the structure was demolished to make way for the parking garage that replaced it - supported in part, by adler's wood pile foundation.
images courtesy of ryerson and burnham, art institute of chicago.






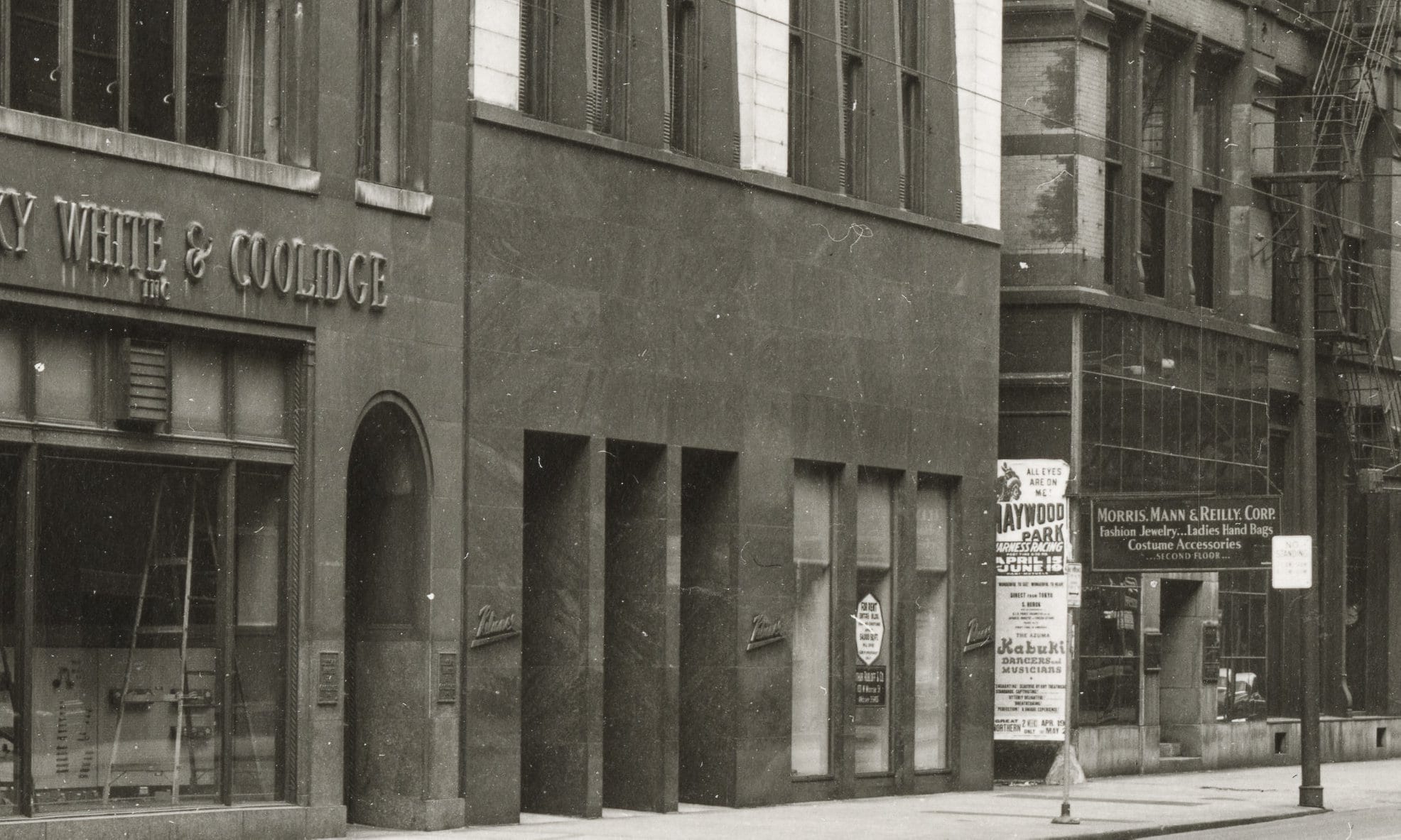

richard nickel images of adler and sullivan rothschild building (1881).
studying the images closely while digitizing/editing them provided further appreciation for the building and sullivan's early edelmannesque ornament. if you look closely, you will see images of the storefront level before and after it was horribly botched with modernistic stone.
since the building's demolition coincided with adler and sullivan's stock exchange in 1972, very little attention was given to this little gem. thankfully nickel manged to document the facade in great detail, espeically from the scaffolding that covered the building for demolition.
since the ground floor was a loss, nickel and a young tim samuelson did manage to salvage several cast iron spandrels below the roofline. sullivan designed this ornament (some of his earliest) while working as a draftsman for adler.
images courtesy of ryerson and burnham, art institute of chicago.




sullivan slept here.
richard nickel image of architect louis sullivan's bedroom, where he slept from 1892-1896. the albert sullivan house, built for his mother in 1892, was occupied by the architect during the peak of his career with dankmar adler - the adler and sullivan firm operated from the top two stories of the auditorium building's tower, which they designed in 1889.
nickel's image shows the room as it appeared in 1970, shortly before the house was demolished. thankfully nickel and brother donald salvaged its ornament, including large sections of the facade for siue.
the heavily painted ornament below the ceiling is comprised of cast plaster originally painted a mint green. sullivan, who at the time was working on adler and sullivan's world's fair transportation building, had sections of the building's exterior ornament recast and installed in his home, including the border in his bedroom, a lion's face on the first floor, cove molding in the vestibule, and a bedford limestone lunette located on the exterior above the entrance (the latter used design elements from the building as opposed to being a recast.
i've included a section of original plaster ornament salvaged from his bedroom, consisting repeating beaded border, thistle, and scrolls.
courtesy of bldg. 51 museum collection and ryerson and burnham, art institute of chicago.




richard nickel images of ruben rubel residential terra cotta ornament. the rubel residence was designed by adler and sullivan in 1884. during its demolition in 1958, nickel managed to salvage interior and exterior ornament, including a "sunburst" terra cotta panel (second image).
two matching red slip terra cotta panels were built flush against the house's chimney. i consider this piece of early sullivan ornament to be one of his finest executed in terra cotta.
courtesy of ryerson and burnham, art institute of chicago and eric j. nordstrom




"steel columns and girders welded to unity."
riveting images of mies van der rohe's crown hall under construction. crown was completed in 1956. i found the 8 x 10 photos in richard nickel's archive at burnham, but having trouble with authorship.
i suspect at least a few (there are many) were taken by hedrich-blessing. others, including those of iit campus grounds may have been taken by nickel, but need to look into this further.
courtesy of ryerson and burnham, art institute of chicago.






richard nickel images of adler and sullivan's reuben rubel residence (1884) and carved cherry wood interior column with capital salvaged during demolition in 1958. the house was located at 320 s. ashland avenue (see google map image).
the restored cherry wood column is now on display at lovejoy library in edwardsville.
images courtesy of eric j. nordstrom and private collection







out with cobb, in with mies.
richard nickel photos of h.i. cobb's beaux-art style chicago federal building (completed in 1905) during its demolition in 1965 to make way for mies's courthouse and federal office building designed by mies, with schmidt, garden and erikson, c. f. murphy associates, and a. epstein and sons contributing.
the copper-plated cast iron spread-winged eagle surround by laurel wreath was one of many salvaged from the elevator doors in cobb's building. the winlsow brothers executed the ornamental ironwork.
courtesy of ryerson and burnham, art institute of chicago and bldg. 51 museum collection.







after mecca, before crown.
great collection of images (possibly taken by nickel) of excavation work for mies's crown hall (1956) at iit. the images - scanned this afternoon from contact sheets - offer a great visual record of the surrounding area, including long-gone buildings along state street.
i see lindahl did the excavation, but if i recall correctly speedway demolished edbrooke and burnham's mecca flats (1892).
courtesy of ryerson and burnham, art institute of chicago.

undated images of young boys on stoop of adler ad sullivan's albert sullivan house (sullivan himself, lived there from 1892-1896). the south side chicago two-story bedford limestone house, with exterior and interior ornament borrowed from the firm's world's fair transportation building, was built for sullivan's mother, but she died before it was completed.
the house was demolished in 1970 with the ornament, including large portions of the facade salvaged by richard nickel and his brother donald. the photo may have been taken by bob furhhoff, who helped salvaged interior plaster ornament.
courtesy of the ryerson and burnham, art institute of chicago.








richard nickel images of burnham and root’s first regiment armory building (1891) during its demolition in 1967. As I sidenote, i need to create a post including john vinci’s kodachrome slides, which were taken at the same time when both were documenting the armory’s ruins. vinci’s images are equally compelling, especially since he shot in color.
the exterior consisted of massive 35-foot walls comprised of rusticated or rock-faced michighan brownstone. the distinctive small slotted windows wrapped around the corner turrets were protected with wrought iron basket grating that still existed at the time of demolition. the original drill room floor was comprised of polished black oak. interior company quarters and officers’ rooms were supported by three-hinged braced trusses and steel cables suspended from the roof. the “hanging” upper stories were equipped with bathrooms, banquet halls, kitchen, serving rooms, and lockers. vinci documented a few of these rooms that hadn’t been altered much since the time it was built.
courtesy of ryerson and burnham, art institute of chicago.








an intimate look at john root-designed interior ornament for burnham and root's woman's temple (1892). the staircase, electroliers, and open-cage elevator surrounds were executed in cast and wrought iron with bronze electroplated finish by the winslow brothers, chicago, ills.
description of building and its ornament featured in winslow's 1894 issue of "ornamental iron."
the woman's temple was smashed in 1926. nearly 13 years later, another burnham and root masterpiece, the 1892 masonic temple, which was also outfitted with equally stunning root-designed winslow brothers ornamental ironwork, was destroyed in 1939.
courtesy of bldg. 51 archive.

john vinci kodachrome slide (labeled "victorian demo") of 1880's residence undergoing demolition on south side of chicago in 1960.
courtesy of john vinci archive.








as i work my way through richard nickel's vast photographic archive at ryerson and burnham, i'm continually amazed at the number of structures he recorded before, during, and after they were brought down and hauled off to landfills. the documentation of destruction spans three decades, beginning in the 1950s and ending abruptly with his untimely death in 1972 at the stock exchange.
here nickel records the destruction of holabird and roche's illinois life building (1921) in 1966, which at the time was the united states court of appeals building. the three-story building was taken down by harvey wrecking - a demolition company nickel had a caustic relationship with, based in part on the way he was treated while salvaging adler and sullivan's 1892 meyer lofts bld. in 1968.
images courtesy of ryerson and burnham, art institute of chicago.






richard nickel images (pulled from contact sheets i must have previously overlooked) of s.s. beman's grand central station (1890). the images were taken shortly before and during its demolition in 1971.
the images of the iconic tower with oversized illuminated lettering and clock faces are espeically impressive, and equally sad to see, knowing of its destruction. in one of nickel's images documenting the demolition you can see one of four opalescent white glass paneled clock faces busted - from afar. i'm sure the cast iron surround with roman numerals and hands were scrapped.
i believe john vinci has several kodachrome slides of the station's demolition i need relocate and digitize.
images courtesy of ryerson and burnham, art institute of chicago.





richard nickel contact sheet images of holabird and roche's cable building storefront level shortly before scaffolding was erected for its demolition in 1961. the building was built in 1899.
courtesy of ryerson and burnham, art institute of chicago.







the firm of dawson brothers was established in 1875 by two brothers—henry g. and william r. dawson (the latter died in 1899). the business was continued by henry g. dawson until his retirement in 1915. the two brothers began business in small quarters and did nearly all of their own foundry work. in time the business prospered and the fireplace accessories fabricated in their factory became known nationally. this lead to the construction of an enlarged plant, covering several acres of floor space and devoted exclusively to the manufacture of mantels, grates and fireplaces.
dawson ceased operations in 1921 when they were bought out by the standard chilled castings corporation based in lynchburg, va. the dawson factory buildings were remodeled and converted into a foundry for the manufacture of agricultural equipment, including plow parts.
the extant dawson brothers factory and office building is located at 517-519 n. halsted street - just west of downtown chicago. the red brick factory was constructed in 1888 and designed by architect julius zittel. the five-story building has a cast iron facade on its first floor, along with decorative tie rods and a carved limestone embossed letter name plaque with date of construction.
the dawson brothers used the factory to fabricate highly specialized ornamental fireplace mantels and grates; the building also served as the company's main showroom and offices. a six-story addition was added to the building in 1901, which mainly served as a storage and shipping area. the dawson brothers conducted business at the factory until 1921. the building was added to the national register of historic places on february 14, 1985, and was later converted into lofts.
courtesy of bldg. 51 museum collection.








real photo postcard (rppc) of schmidt, garden, and martin's michael reese hospital taken five years after it was built in 1907.
the hospital was demolished in 2010.
i did my best to save any and all "gardenesque" ornament from the building during its demolition. there was chatter that at the very least, the massive terra cotta frieze below the cornice would be saved. when i arrived, it was already in large chunks on the steps near the entrance. to make matters worse, hundreds of photos documenting the demolition, including structural features of the building were lost when my computer was stolen only a few days after taking the photos.
the speckled or"pulsichrome" glazed terra cotta was executed by the northwestern terra cotta company.
courtesy of bldg. 51.

undated 8 x 10 silver gelatin print (possibly harold allen) of the hiram sibley warehouse (central cold storage company) before demolition in february of 1971.
the heavily ornamented cast iron tie rod anchor plates feature design elements resonating strongly with the work of john edlemann, who's ornament was made into "stock patterns" by the union foundry.
the colossal brick building was designed by architect george h. edbrooke in 1883 on the north bank of the chicago river.
courtesy of the ryerson and burnham archive, art institute of chicago.






undated albumen print of h.i. cobb's romanesque revival chicago historical society building (chs occupied the building until 1931). the granite-faced building was completed in 1892. additional images from the time the chicago institute of design occupied the building from 1946-1956. the south turret was used as a dark room for siskind and callahan's photography students, including richard nickel, who with siskind, orchestrated the 1956 sullivan exhibition.
images courtesy of ryersonand burnham, art institute of chicago, and private collection.








the calm before the storm... richard nickel images of burnham and root's heavily fortified first regiment armory building (1891) shortly before it was set to be demolished in 1967. many more images of the armory during its demolition will be posted in the next few days.
it was a rather productive afternoon at ryerson, where i digitized nickel images of the armory, the holabird and root's cable building (including the ornament inventory booklet), and piles of letters between nickel and siskind (from the 1950s), ruth moore and joe benson on garrick, ralph marlow line (early photographer of sullivan's work), and a personal favorite, author and professor, carl condit.
images courtesy of ryerson and burnham, art institute of chicago.





original undated oversized silver gelatin print of adler and sullivan's garrick theater (1892). if this image was published, it would have been for a northwestern terra cotta association ad in "pencil points" around 1922. but to actually see the original, unaltered photographic image is truly remarkable and very informative. the exterior terra cotta looks so refreshingly clean, and the ornament detail, including the projecting cornice, comes across clear and crisp.
due to its size, i've only scanned sections of it until i place it on a larger flatbed scanner later this week. sadly, it's in a compromised state, so the image, while mostly intact, has several creases and is missing a few sections around the edges.
unidentified photographer. courtesy of private collection.




more john vinci kodachrome slides of chicago's harold washington library, completed in 1991. hammond, beeby, and babka, architects.
courtesy of john vinci collection








last week i scanned the photographic collection of ralph marlow line, who was an assoc. professor in dept. of architecture at univ. of ills. and one of few photographers documenting alder and sullivan's buildings in the 1940s and 50s. the images here, were taken between 1951-53 of adler and sullivan's walker warehouse (1889).
what strikes my about line is the little known fact that he orchestrated the careful removal of two hand-carved limestone blocks (there were a total of six with alternating patterns used to support the arches) during demolition of walker in 1953.
institute of design instructor aaron sisknd beautifully captured the ornament "in situ" shortly before its demolition. his images were some of the first taken for the adler and sullivan project that lived on through richard nickel until his untimely death in 1972.
line caught a lot of flak for arranging extraction of the bedford limestone ornament, but thanks to his persistence, the blocks have now been on display at the graham foundation and u of i for all of us to see and appreciate.
interestingly, additional ornament from walker was recently discovered, but nearly impossible to access, siince most of it is submerged in lake michigan.
images courtesy of ryerson and burnham, art institute of chicago.





additional images from ongoing digitization of large collection of amateur photographic silver prints taken in chicago between early to mid-20th century. the jewelers building (1927, joachim g. giaver and frederick p. dinkelberg, architects) with grimy terra cotta facade and surrounding parking lots is interesting. two additional images of street scenes on michigan avenue are worth a second look.
courtesy of bldg. 51 collection.




finally made my way over to forest home cemetery to see the grave markers designed by william g. purcell for himself and wife cecily. when purcell passed in 1965, richard nickel set the stones to align perfectly at the time they met in 1935.
it was sad to see that the stones had shifted a few inches, but the folks at forest home will likely readjust them after we pointed it out.
the second image was taken by nickel in 1965, shortly after placing the stones per purcell's instructions.









an 1883-1884 buff-colored diminutive northwester terra cotta "salesman sample" plaque recently joined my northwestern terra cotta company archive, housing additional salesman samples, light fixtures, post card, images, stationary, etc.
over the past decade i haven't seen many plaques in this finish and design surface from this period , so i was pleased to add this to the archive.
i've included additional images of northwestern objects and ephemera from the bld. 51 archive.


original albumen print (possibly james taylor?) of michigan ave. and adler and sullivan's 1889 auditorium building looking north from congress. the image offers a real feast for the eyes.
courtesy of ryerson and burnham, art institute of chicago.


digitizing some interesting images from david lowe's archive this week, including this 1906 street level view of lasalle street looking south with burnham and root's rookery (1888), wm. boyington's old board of trade building (1885), and several horse carriages and wagons on street.
courtesy of david lowe archive, ryerson and burnham, art institute of chicago.

faithfully-reproduced george grant elmslie-designed fret-sawn mahogany wood screen panel located in schlesinger and mayer building (1899, louis h. sullivan, architect) third floor writing room.
the planes of wood were affixed together with their grains rotated to strengthen or reinforce the assembled panel.
the recreated panel (only two have been made) are accurate both in design and finish.
i was really impressed with it and enjoyed documenting it. i hope to have one made for me at some point, but will take time.
private collection.




"pot metal" matchstick holder souvenir sold at lobby counter in adler and sullivan's schiller theater (1892) during "the girl i left behind me" performance. the barrel portion is dated wed. august, 16th, 1893. i believe it was made to commemorates the 250th performance, but not certain.
i recall a program booklet for this performance that had a color scheme that was nearly accurate to the colors of the theater's auditorium, based on paint samples taken from plaster ornament. i have a digital scan of it somewhere, but for time-being, i found an image of it online, thanks to lynn becker, who photographed the blown-up version that was on display in tim samuelson's "louis sullivan's idea" exhibit held at cultural center in 2011.
courtesy of bldg. 51 museum.


seven bands of ornament.
undated richard nickel photo of adler and sullivan's union trust building (1892-93) terra cotta cornice.
the buff-colored ornament was executed by the northwestern terra cotta company, chicago, ills.
courtesy of ryerson and burnham, art institute of chicago.


i was truly delighted to acquire this original schiller theater bi-fold program or playbill for "surrender," dated february 13, 1893. i have several late 19th and early 20th century schiller/garrick playbills, but none featuring the building on the cover with "st" monogram.
i'm hoping to find the few known programs and/or brochures produced in color that accurately reflect the auditorium's original interior color scheme.
the second image is a louis sullivan-designed "spindle-less" schiller building doorknob fabricated by the chicago hardware company. the knob contains the letter "s" for schiller surrounded by richly ornamented leafage.
the schiller building or garrick theater was designed by adler and sulllivan in 1892 and demolished by atlas wrecking in 1961.
courtesy of bldg. 51 collection.

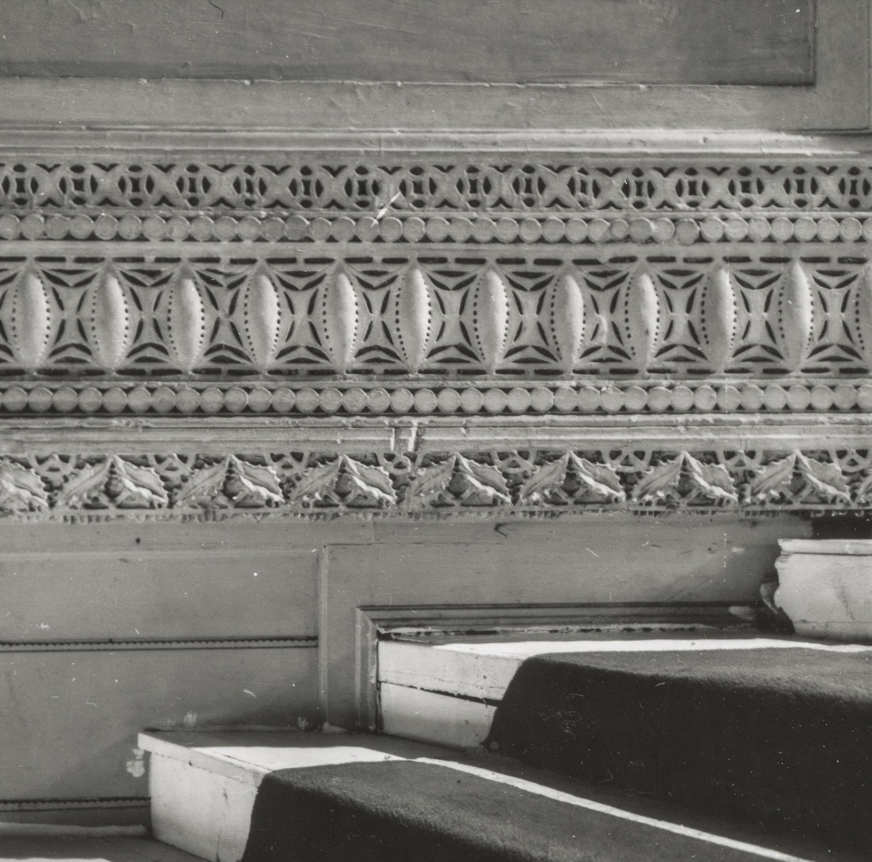
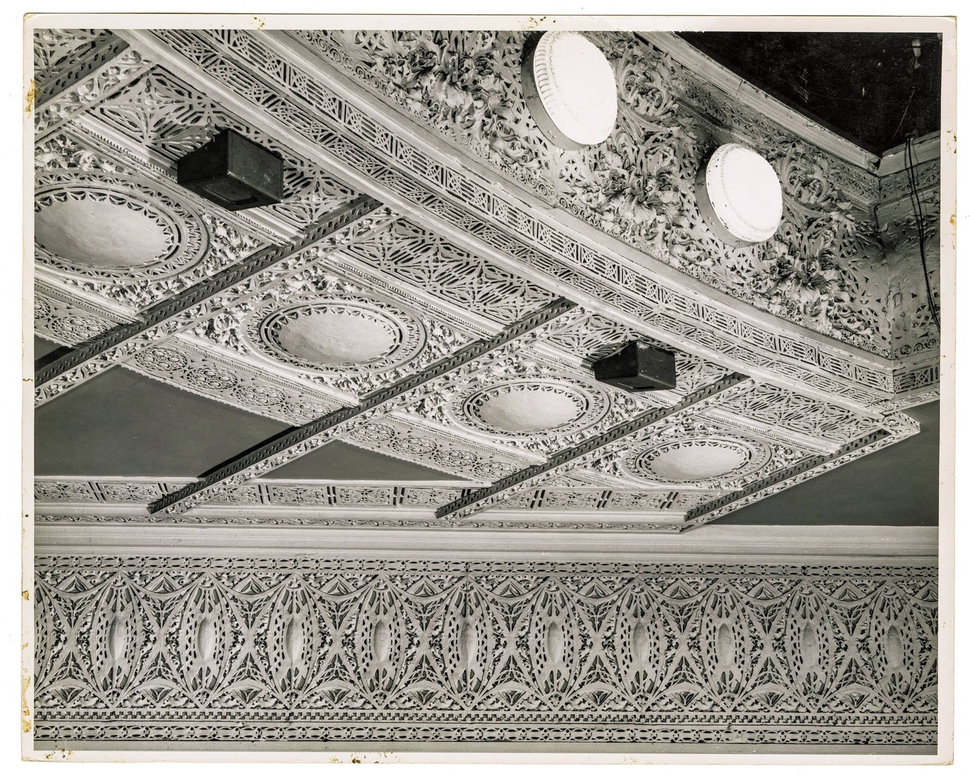
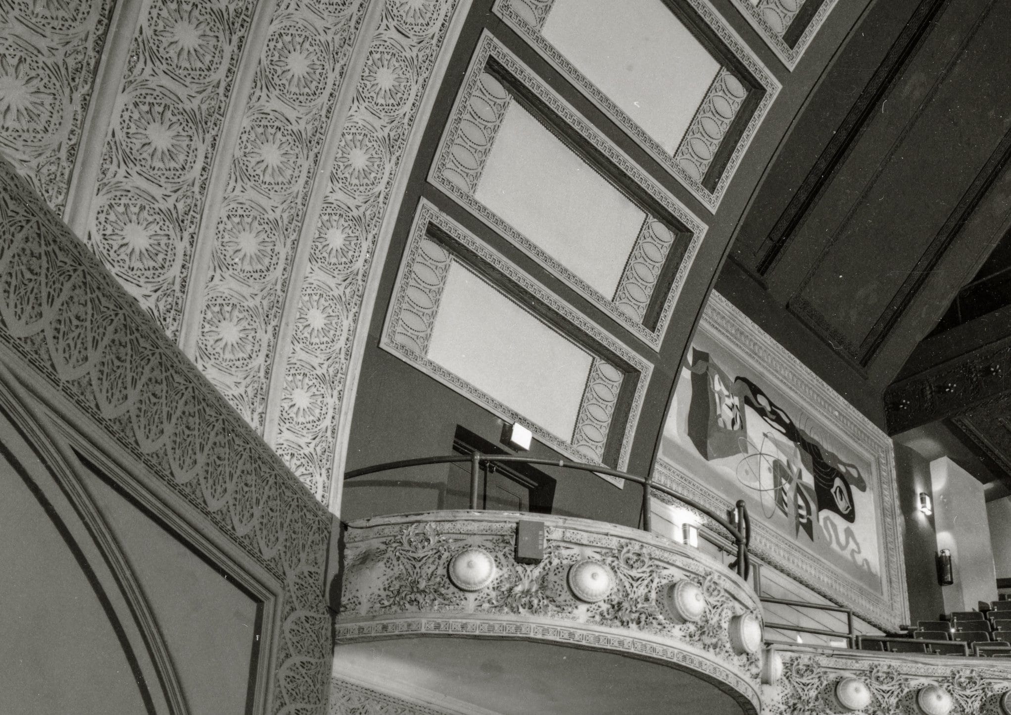
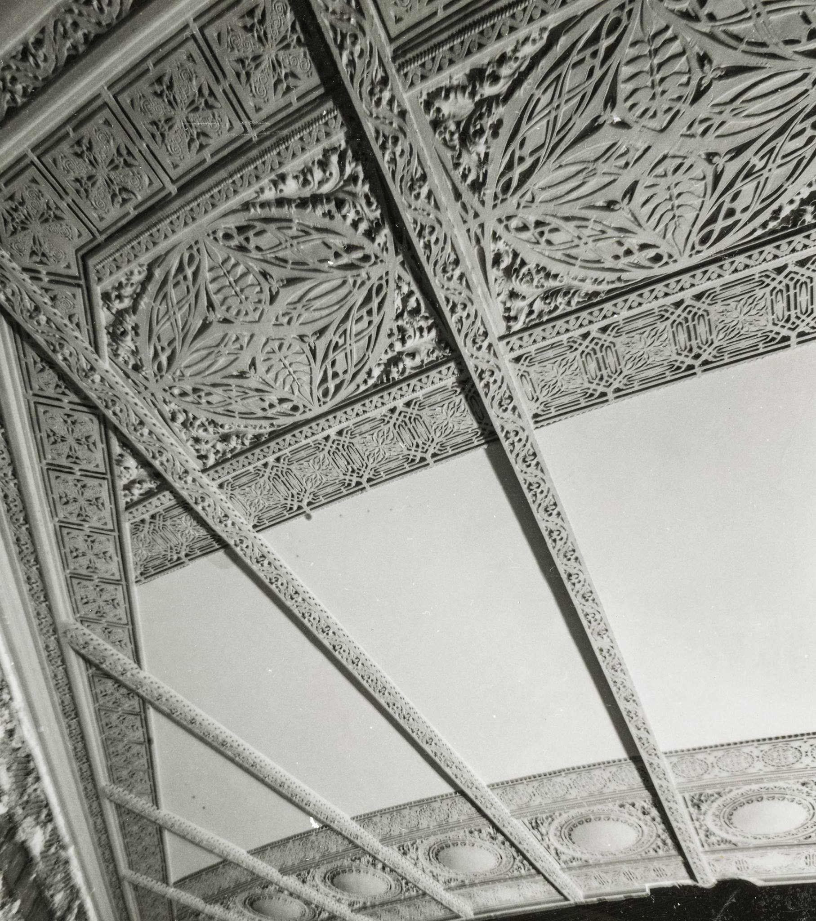
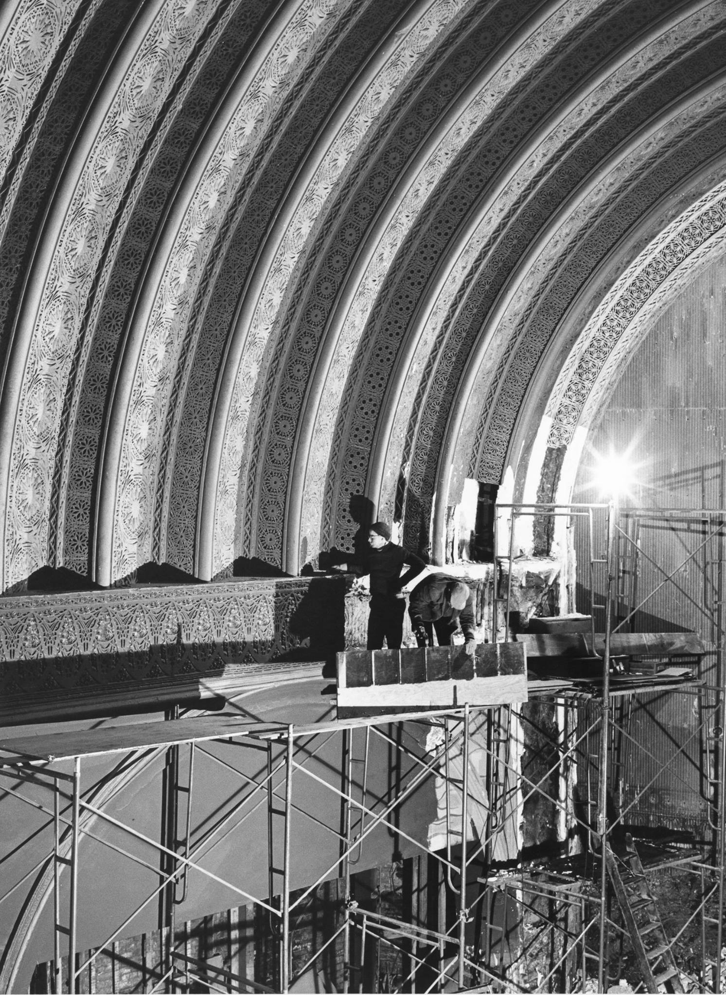
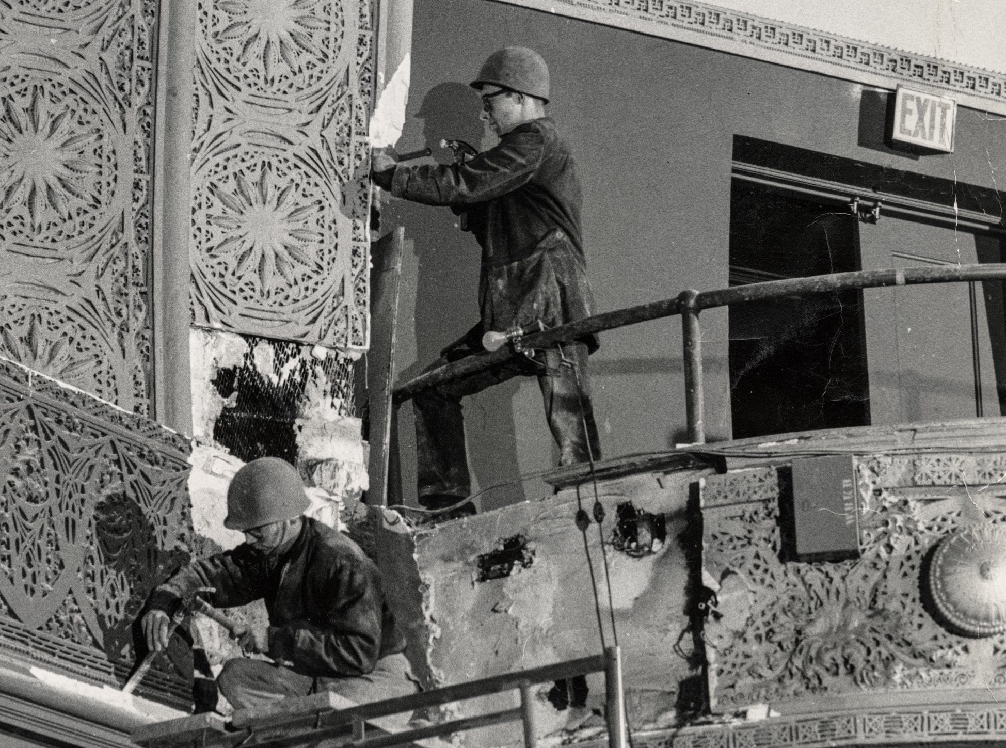
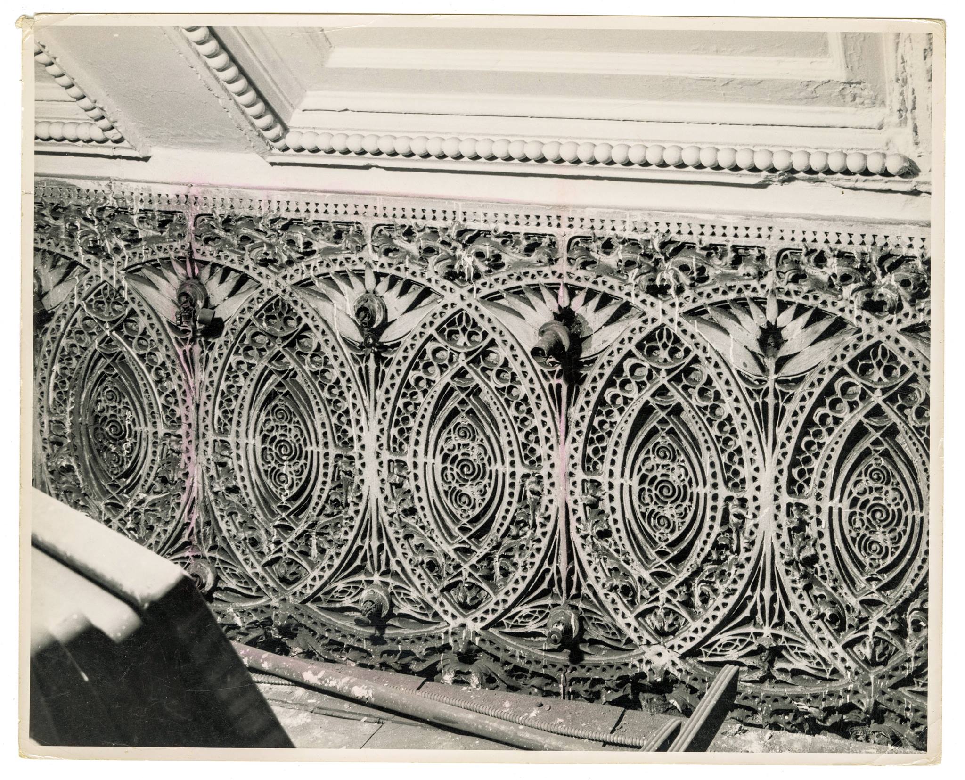
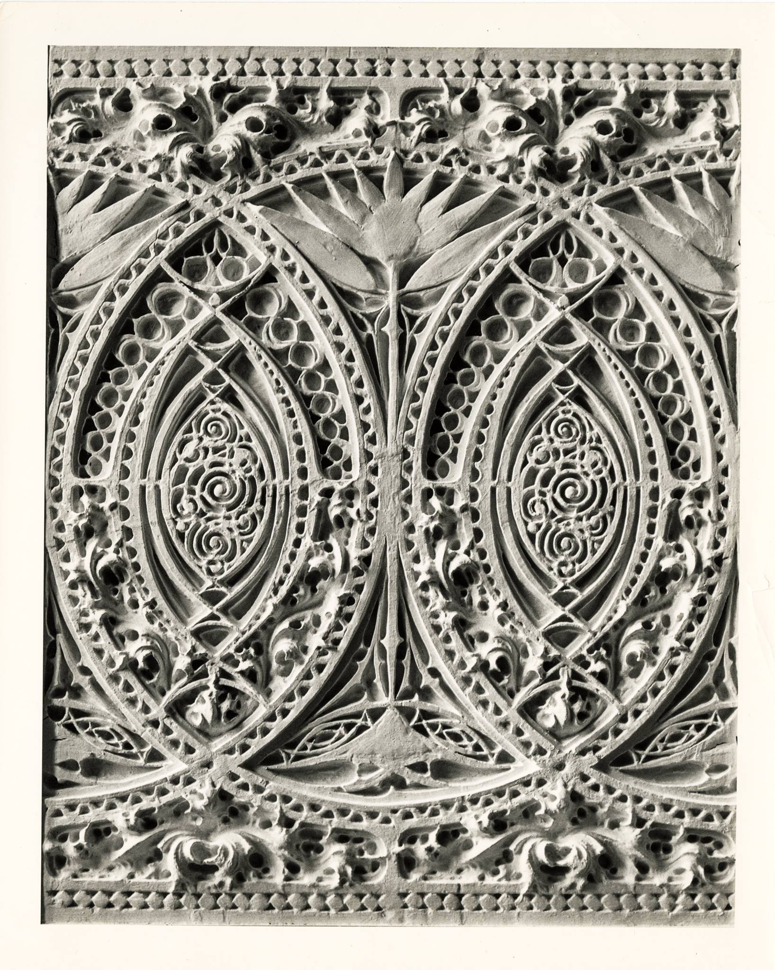
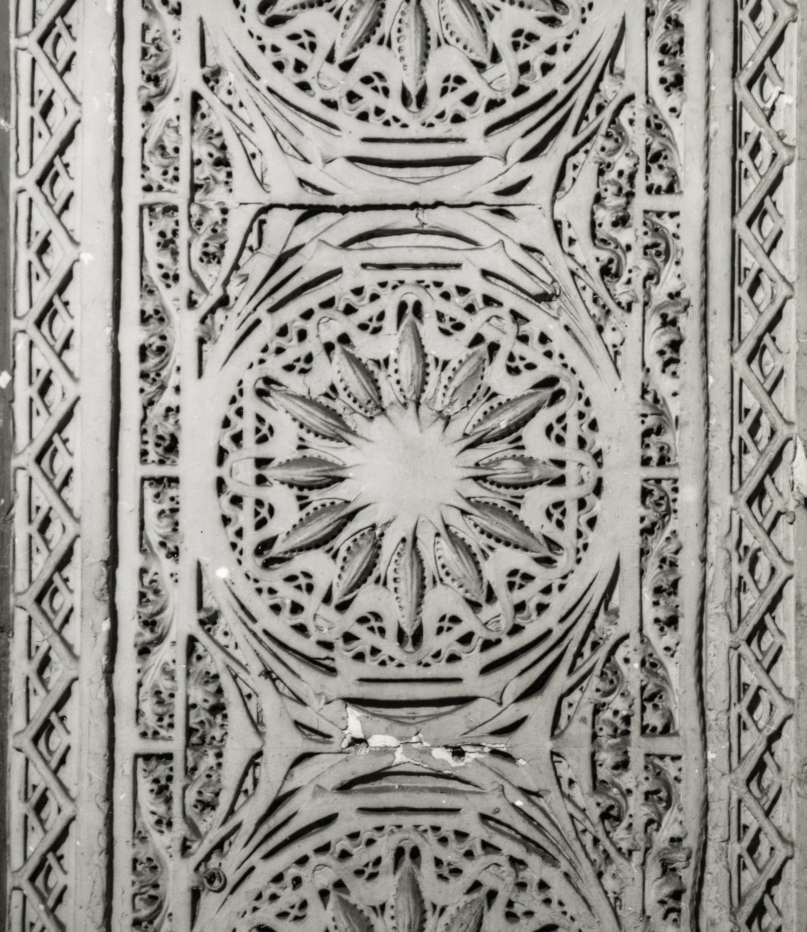

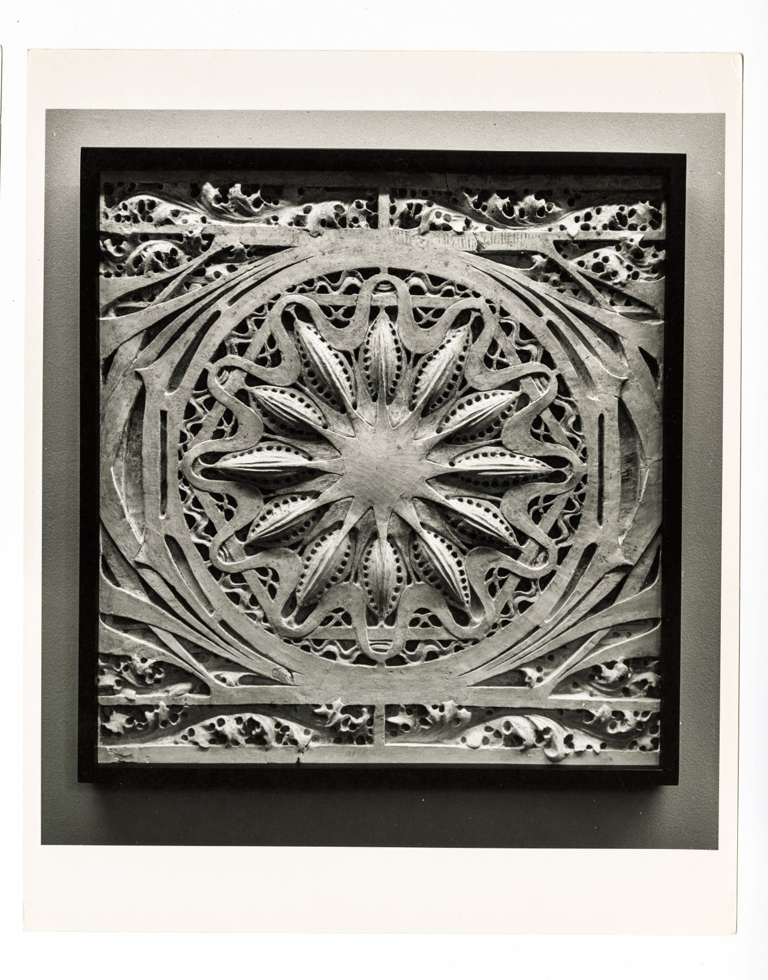

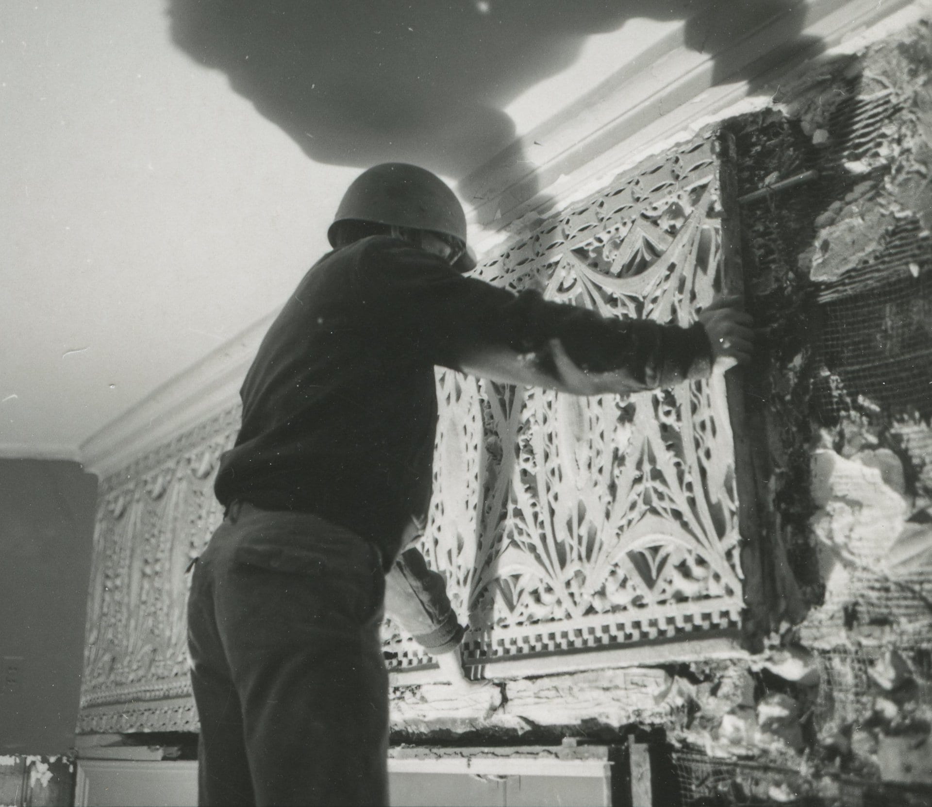
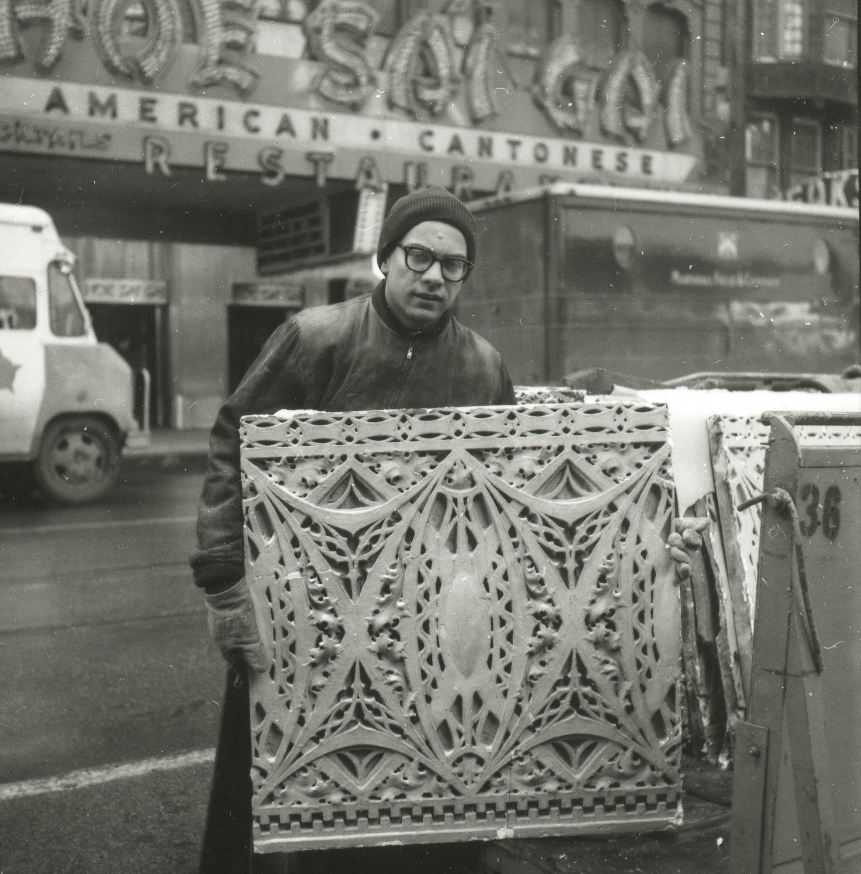
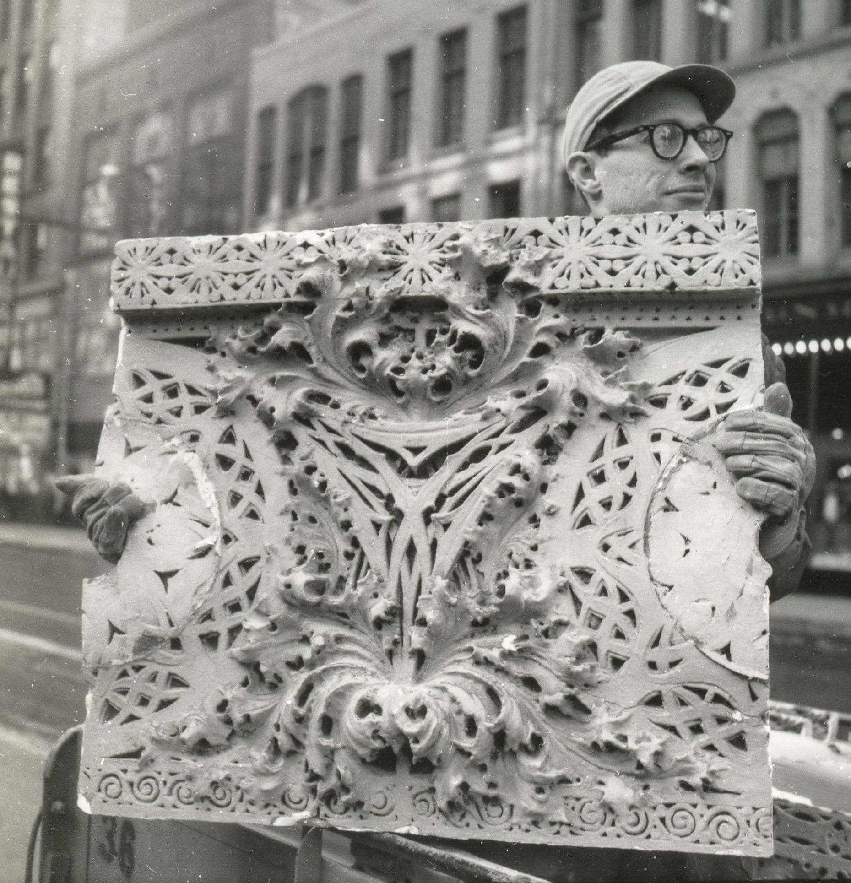
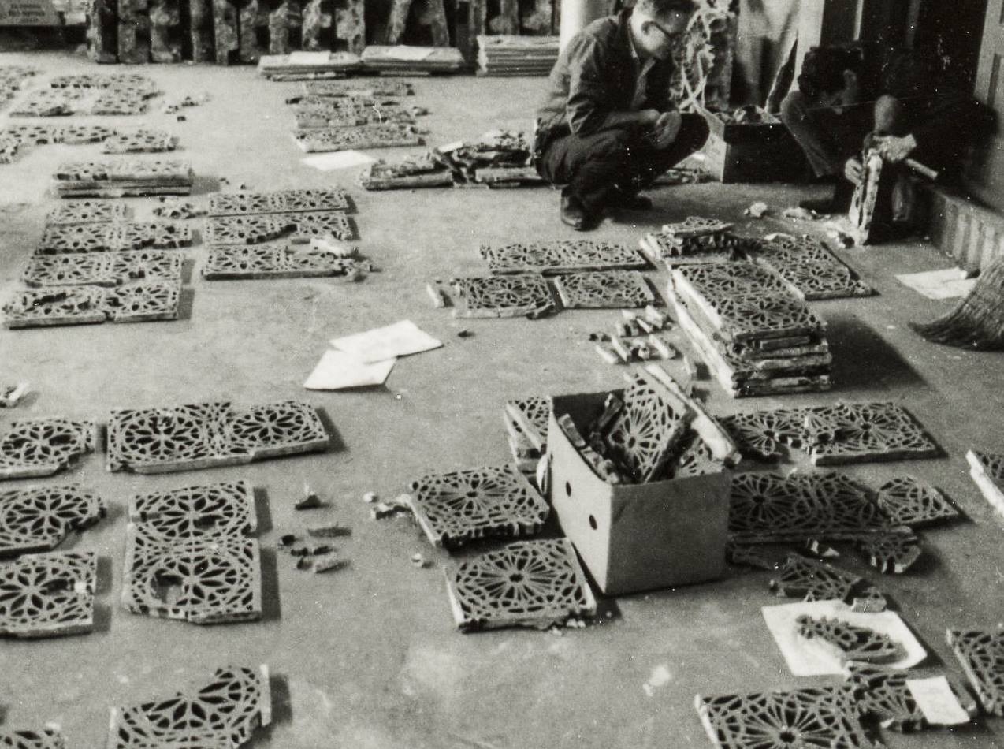
richard nickel images documenting the many patterns of plaster ornament used in adler and sullivan's schiller building or garrick theater (1893) interior auditorium and 14th floor banquet hall before, during, and after demolition in 1961.
nickel, john vinci and david norris spent months in early 1961 salvaging plaster ornament while atlas wrecking was rattling the building with its workers torching/dropping columns and beams and their crane's headache ball pounding against the masonry walls from one floor to the next.
the salvaged ornament was trucked off repeatedly to navy pier were it was unloaded and stored (long after demolition) - awaiting distribution to universities, museums, and other institutions. richard nickel continued to process ornament well into 1964 - nearly three years after the garrick's demolition. he received very little (if any) compensation for these efforts.
images were selected from his garrick contact sheets, courtesy of richard nickel archive, ryerson and burnham, art institute of chicago.


1940 photographic image of horizontal marquee on rapp and rapp's central park theater (1917). i cannot recall what year the the illuminated bare bulb horizontal marque pictured here replaced the original, which was a more subdued looking awning devoid of the flashy oversized lettering.
the original configuration is shown in the second image used in an old post i did on the theater's glazed exterior terra cotta designed for use with integrated incandescent lights supplied by hub electric.
courtesy of ryerson and burnham, art institute of chicago.








i just acquired several photo albums containing page after page of amateur silver gelatin prints dating from the 1920s to 1960s. digitizing these chicago-centric images will take time, but will be well worth it when completed. i'm already preoccupied scanning and editing images of downtown chicago taken during the depression.
these "snapshots" of time documenting a very restless downtown, where a new wave of skyscrapers are transforming the skyline, are espeically riveting and packed with information one could mull over for hours.
the images in this post include the chicago river and bridge lifts, navy pier, the "s-curve," michigan ave., and wacker drive.
courtesy of bldg. 51 collection.


1974 john vinci kodachrome slides of louis sullivan's national farmer's bank of owatonna, mn., completed in 1908.
courtest of john vinci collection.


"the new garrick parking garage facility" under construction in 1961. shortly after adler and sullivan's schiller building (1892) was destroyed in the spring of 1961, rosen and horowitz quickly began erecting its replacement - a multi-level parking garage with first floor restaurant. images by richard nickel.
courtesy of ryerson and burnham, art institute of chicago.

every now and then, as i continue digitizing and enlarging select images of adler and sullivan's 1892 schiller building from richard nickel's contact prints, i find interesting shots of john vinci, richard nickel, and david norris - the three guys, who along with workers from atlas wrecking, salvaged sullivan's interior and exterior ornament in 1961. in this image, nickel and vinci pose atop salvaged terra cotta leafage from the building's 13th floor.
image courtesy of ryerson and burnham, art institute of chicago.




seldom seen view of the heavily modified entrance to adler and sullivan's schiller building. the photograph was taken by an unidentified commercial photographer in the early mid-1950s, when the auditorium was used as the garrick television center.
the oddball mural above the entrance is similar to the two used in the auditorium.
during the building's demolition in spring of 1961, sullivan/wright original 1892 buff-colored terra cotta ornament (executed by the northwestern terra cotta company) was found behind the art deco bent glass panels framed in aluminum. i've included two richard nickel images showing bands of original ornament located under the balcony. sadly, the multi-faceted columns with lion heads were long gone.
images courtesy of ryerson and burnham, art institute of chicago.





collection of recently digitized silver gelatin prints of howard van doren shaw's behemoth neo-gothic r.r. donnelley and sons printing plant, built between 1912-1929. the exterior features a combination of carved bedford limestone and polychromed terra cotta representing the history of printing. the building's prominent corner tower was designed by philadelphia architect charles z. klauder after shaw's death.
the interior images of lobby, corridors, and offices are stunning. i hope to scan the remaining images soon, followed by detailed information on the interior spaces.
courtesy of ryerson and burnham archive, art institute of chicago.

original silver gelatin print of a completed carved bedford limestone panel for holabird and root's 333 n. michigan office building (1927-1928).
the building's stonework, including ornamental panels, was executed by the indiana limestone company, bedford, ind.
the panels were carved by bruher and donato.
a total of 45,000 cubic feet was required for erection. photograph taken by sinclair studios, indiana.
the 34-story art deco building's long and narrow footprint and towering structure are a tribute to john root jr.'s father john wellborn root's monadnock building. both root and holabird took commercial residence there after it was completed.
courtesy of bldg. 51 collection.



"perfection takes time." 1979 john vinci kodachrome slide of schlesinger and meyer building restoration. in addition to the rotunda and terra cotta repair work, louis h. sullivan's ornamental ironwork - executed by the winslow bothers - was stripped and refinished. the sign posted on the scaffolding is rather amusing.
courtesy of john vinci collection.

early 1960s john vinci kodachrome slide of jenney and mundie's leiter ii building (1891). the 8-story granite-faced building was built for levi z. leiter, a prominent chicago developer and co-founder of what became marshall field and company. sears occupied the building from 1931 to 1986.
courtesy of john vinci collection.


either richard nickel or leon lewandowski photo of adler and sullivan's schiller building's tower. the image was likely taken in 1955 - shortly before the terra cotta cupola was destroyed by the mcguire wrecking company. the tower's cornice was torn off in 1952 by the same wrecker.
image courtesy of ryerson and burnham, art institute of chicago.

undated john vinci kodachchrome slide of s.s. beman's 10-story romanesque style studebaker/fine arts building. the downtown chicago building was built for the studebaker company in 1885. it was remodeled in 1898, when beman added three stories, extending it to its current height.
image courtesy of john vinci collection.

john vinci kodachrome slide of block 37 casualty, united artists theater (built as the apollo in 1921, holabird and roche, architects). the greek revival style theater closed in 1987 and was demolished two years later to make way for block 37.
image courtesy of john vinci collection.

john vinci kodachrome slide of marquette plaza (formerly known as the federal reserve bank of minneapolis) under construction. the 1973 commercial highrise was designed by gunnar birkerts and associates. structural engineering by skilling helle christiansen robertson.
the building contains two 13-story concrete towers connected by 24 catenary cables used to support the building's office floors.
courtesy of john vinci collection.


 john vinci ektachrome slides (taken from the board of trade building observatory?) in 1961. the slides were heavily faded (mostly the loss of cyan dye), leaving them entirely red/pink, but i did my best to bring back detail and color by working the color wheel for a long time.
john vinci ektachrome slides (taken from the board of trade building observatory?) in 1961. the slides were heavily faded (mostly the loss of cyan dye), leaving them entirely red/pink, but i did my best to bring back detail and color by working the color wheel for a long time.
i didn't realize how bad the grime was on the facades of the monadnock, manhattan, plymouth, fisher, and especially old colony.
courtesy of john vinci collection.

remember the republic!
1960 john vinci kodachome slide of hoabird and roche's republic building (1905-1961).
courtesy of john vinci collection.

undated john vinci kodachrome of a concrete shell. the
harold washington library was completed in 1991. hammond, beeby and babka, architects.
courtesy of john vinci collection.

john vinci kodachrome of mies's pavilion and colonnade apartments (opened as colonnade park), completed in 1960. this was one of three high rises mies built in newark, nj. nice example where the aluminum curtain wall projects in front of the unadorned concrete columns. this was likely a cost-saving measure.
courtesy of john vinci collection.




original hardbound building dedication book for s.s. beman's grand central station (completed 1890, demolished, 1971). i selected a few pages showing the original ornamental ironwork (likely fabricated by winslow brothers) and cavernous waiting room.
beman's work is slowly growing on me. like the pullman building, i'm angered grand central came down. at least one can stroll over to the fine arts building to admire a fine example still standing.
courtesy of ryerson and burnham, art institute of chicago.










sullivan/wright-designed schiller building (1892) exterior terra cotta ornament, up close and personal, thanks to richard nickel, who spent years systematically documenting every inch of the building before, during, and after its destruction.
i'm looking to finish up a blog post on nickel's research and photographic survey of the wood piles during excavation for parking garage.
images courtesy of ryerson and burnham, art institute of chicago.


two original john vinci undated kodachrome slides of the chicago civic center under construction. the civic center (later renamed daley plaza in 1976) was designed by jacques brownson of the firm c. f. murphy associates. completed in 1965.
note: brunswick building in foreground of image one is also under construction (som, 1965).
courtesy of john vinci collection.



 sobering reminder of the botched "block 37" development that resulted in several historically important buildings being decimated. casualties included van osdel's post-fire mccarthy building (1872), stop and shop (1928) by schmidt, garden, and martin, wheelock's western methodist book concern (1899), p.b. wight's springer block (1872) - later remodeled by adler and sullivan), and warren's only commercial building, the unity building, completed in 1892.
sobering reminder of the botched "block 37" development that resulted in several historically important buildings being decimated. casualties included van osdel's post-fire mccarthy building (1872), stop and shop (1928) by schmidt, garden, and martin, wheelock's western methodist book concern (1899), p.b. wight's springer block (1872) - later remodeled by adler and sullivan), and warren's only commercial building, the unity building, completed in 1892.
i've included artifacts salvaged from a few of the buildings (housed in the bldg. 51 museum collection). the sandstone lunette was from springer block (carved by james legge), sullivanesque terra cotta from wheelock's methodist, and finally, a cast iron fragment - designed by hugh garden - from stop and shop.
john vinci kodachrome slide courtesy of john vinci collection.




bernie sahlins (one of the founders of second city) secured terra cotta ornament from adler and sullivan's schiller/garrick building (1892) during its demolition in 1961.
the ornament - salvaged from the second floor balcony - was incorporated into the facade of their new building located at 1846 n. wells street. according to sahlins, the entire assembly, which included the four figural rondels or busts, was purchased for 1500.
the garrick "facade" was later taken apart and reassembled in 1967 when second city moved to their current location at 1616 n. wells. the richard nickel images were taken in may of 1961, shortly after the first installation was nearing completion. the busts are giacomo meyerbeer, fritz reuter, wolfgang mozart, and gotthold lessing.
images courtesy of ryerson and burnham, art institute of chicago.
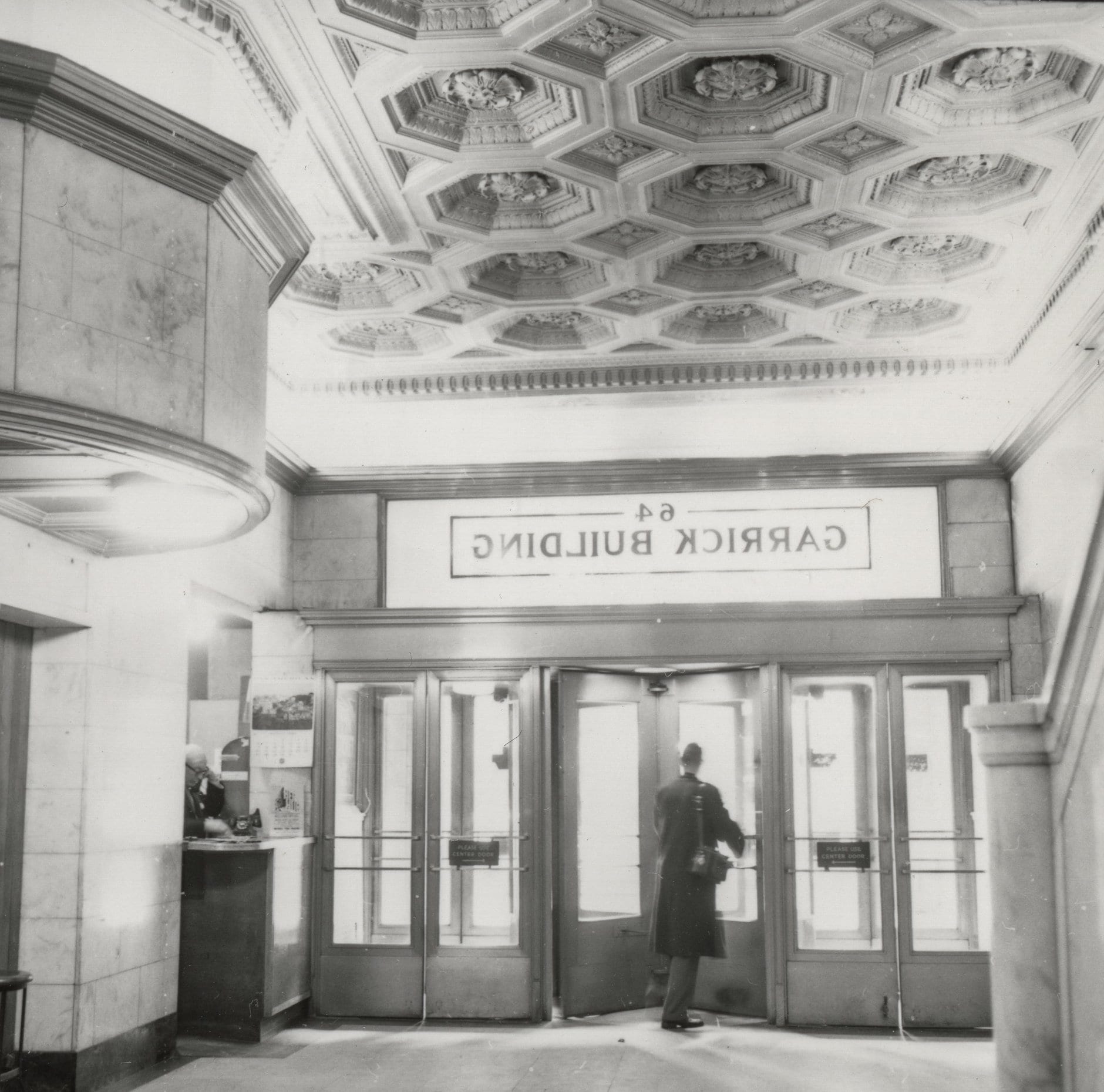



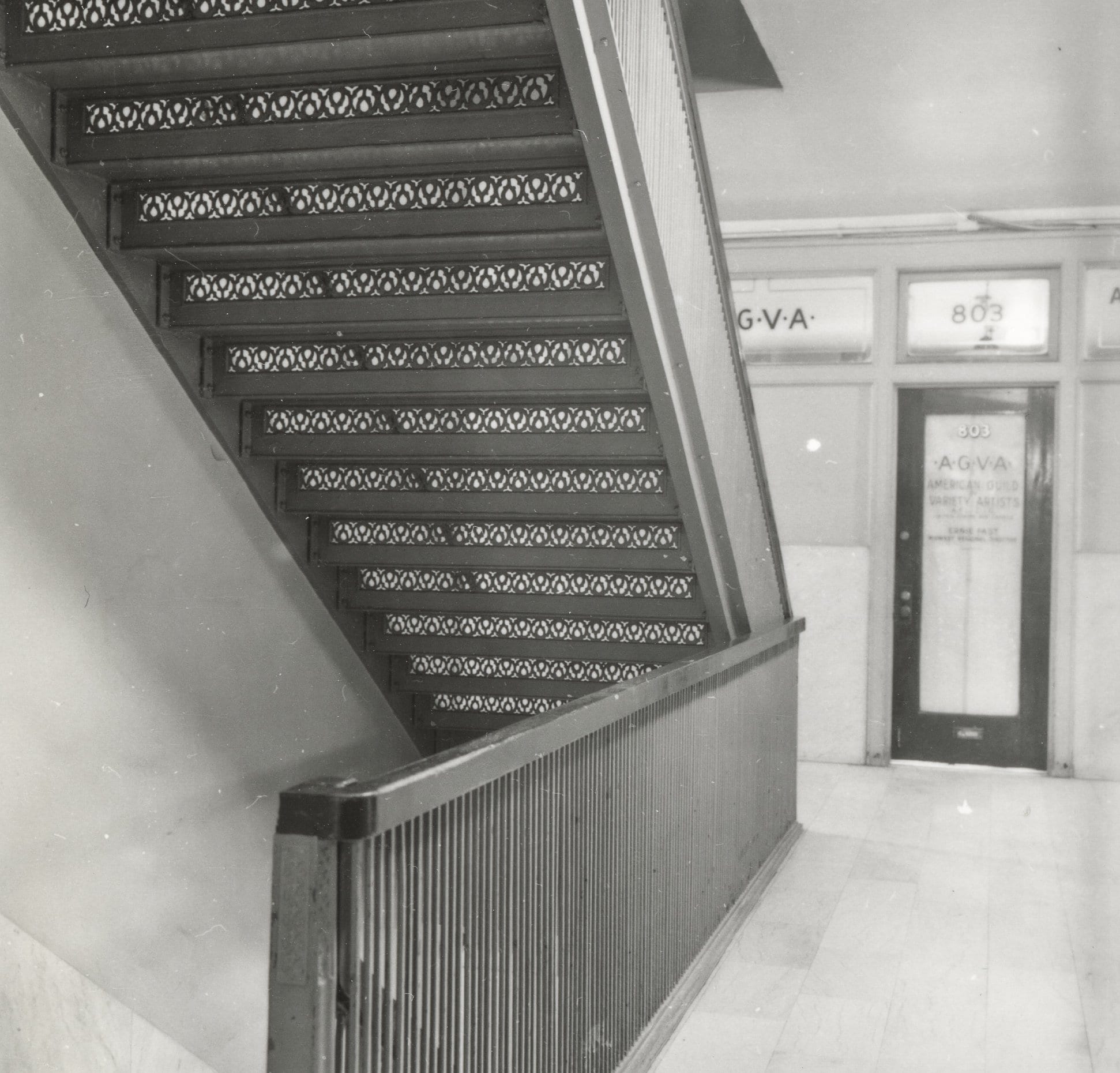



i haven't seen many richard nickel images of first floor lobby, staircase, and office corridors in adler & sullivan's schiller building (1892) as they appeared shortly before demolition in 1961.
seeing the damage from numerous alterations (e.g., littered with a neoclassical treatment despised by sullivan) from the time it was built, left me incredibly depressed. it's no surprise nickel spent little time documenting these interior spaces.
one of the few surviving elements that stands out is the wright-designed staircase, consisting of risers with perforated gothic tracery and the square-shaped cast iron spindles. the newel has some gothic tracery as well. interestingly, this staircase (at least a variation of it), would reappear in adler and sullivan's union trust building (1893) in st. louis. i'm not however, if it was plucked out and scrapped when the building was recently converted into a boutique hotel.
images courtesy of ryerson and burnham, art institute of chicago.







these hand-carved "gray body" terra cotta panels were sculpted by isaac elwood scott for the chicago terra cotta company (later became northwestern terra cotta company). the panels were plugged into the facade of luther mcconell's house, completed in 1877.
isaac scott, a self-taught wood carver from philadelphia, moved to chicago in 1873, shortly after the great chicago fire. within a few years after arriving in chicago, scott became a partner with architect frederick w. copeland, which according to city directories, lists the firm as “scott and copeland, designers, carvers, and art wood workers.” a display featuring scott’s carved household furnishings was organized by architects william le baron jenney and p.b. wright for the 1875 inter-state industrial exposition.
scott went on to create furniture for the architectural firm of burnham and root as well as jenney throughout the 1870’s. in addition to furniture, scott was hired on as a modeler of architectural ornament for the chicago terra cotta company.
i've also included images of my original 1874 chicago terra cotta company catalog and a rare example of "gray body" terra cotta from jenney's non-extant 1875 starkweather building. when time permits, i will discuss the history behind this type of terra cotta (e.g., the clay was harvested from indiana), and the chicago terra cotta company. i've only identified a handful of extant chicago buildings outfitted with this type of early terra cotta.




undated harold allen images of commercial buildings built shortly after the chicago fire of 1871. van osdel designed a few of the buildings if i recall correctly. the block of buildings were wiped out to make way for the civic center - i think. sad.
courtesy of ryerson and burnham archives, art institute of chicago.


original heavy card stock double-sided "ladies day" program made for chicago athletic association building, dated april, 24, 1895.
courtesy of eric j. nordstrom collection.


1968 john vinci kodachrome slides of som's john hancock center (1965-1969) during its construction. hancock was born from a close collaboration between architect bruce graham and structural engineer fazlur khan.
images courtesy of john vinci collection.






looking inside out. east and west views of alder and sullivan's 1892 garrick theater loggia or open balcony that curved across the second floor facade.
the ornamental buff-colored terra cotta was executed by northwestern terra cotta company. pollutants from the air and heavens turned much of it black (see loggia column).
photos taken by richard nickel in early 1961, shortly before demolition.
courtesy of ryerson and burnham archives, art institute of chicago and eric j. nordstrom collection.


john vinci kodachme slide of som's brunswick building (commissioned in 1961, completed, 1965) under construction. the 35-story reinforced concrete structure represents an early collaboration between myron goldsmith, bruce graham, fazlur khan.
the second vinci slide is a full scale prototype or model of a section of the building, built near the steel mills around hammond or gary i believe? cannot recall exact location.
courtesy of john vinci collection.

john vinci kodachrome slide of the post-fire mccarthy building (1872). the five-story building designed by architect john m. van osdel was destroyed in 1989 - a causality of block 37.
the italianate style commercial building's facade was comprised of joliet limestone with applied faux finish. the exterior hand-carved column capitals, molding, and keystones surrounding the archtop windows varied in design from one floor to the next.
courtesy of john vinci collection.



i've amassed a decent-sized collection of amateur photographs taken from howells and hood's chicago tribune tower since it was completed in 1925. the latest addition consists of three silver gelatin prints taken on june 12th, 1938 (nothing better than dated prints). there's a lot of information packed in these images.
i've entertained doing something with this collection, maybe where the ever-changing city skyline is chronicled over time through snapshots taken from tribune tower
courtesy of bld. 51 archive.

undated kodachrome slide of frank lloyd wright's thomas gale house (1892). the gale house is one of 3 "bootleg" houses in oak park (along chicago avenue) designed while wright was working for adler and sullivan. he was later terminated after sullivan discovered wright's independent work. the robert parker is nearly identical. the non-original porch seen in vinci's image has since been replaced during subsequent restorations.
courtesy of john vinci collection.



outside of my wheelhouse, but i couldn't resist digitizing this group of images taken by deever rockwell of mies van der rohe's 75th birthday party (note the crown hall birthday cake) held at 860 lsd (shirley genther's apartment), and his memorial service held at crown hall on oct. 25th, 1969.
myron goldsmith, philip johnson, shirley genther, and phylis lambert are the folks standing with drinks in second image i believe.
courtesy of ryerson and burnham archives, art institute of chicago.


seldom seen interior images of william le baron jenney's first leiter building (1879) taken by richard nickel before its demolition in 1972. the images show the building's original heavily-built wood staircase consisting of elegantly turned newels and box-shaped newels accentuated with "bullseye" rosettes.
images courtesy of ryerson and burnham, art institute of chicago.








richard nickel images of william borden’s chateauesque mansion (1884) undergoing demolition in 1962. the facade consisted of smooth-faced beford limestone, with windows, main entrance, turrets, and dormers accentuated using hand-carved bedford limestone ornament. the mansion was designed by architect richard morris hunt. it remained with the borden family until it was sold and demolished.
william was the son of john borden, who commissioned adler and sullivan to build his mansion in 1880 (also destroyed) containing over 20 stately rooms and 22 fireplaces. the exterior was comprised of red brick with sullivan-designed joliet limestone ornament.
nickel’s visual record of the interior is jolting considering the house and everything in it was reduced to rubble days later. the original carved wood staircase with fret-sawn panels, paneled rooms and oversized mantels, period bathroom fixtures, and so on, escaped senseless alterations and/or renovations since the borden family occupied the house from the time it was completed until it was destroyed. it’s a a rare instance where time stood still, which makes its destruction all the more painful to witness – whether in person or through the images nickel wanted us to see.
borden’s mansion was located on the corner of lake shore drive and bellevue place, where the carlyle stands today.
images courtest of ryerson and burnham, art institute of chicago.







john vinci kodachrome slides of sullivan's schlesinger and meyer building (1899) during its restoration in 1978-79. the ornamental exterior ironwork was designed by louis sullivan, modeled by kristian schneider, and executed by the winslow brothers company. the patterns made from schneider's clay models were made by special arrangement at northwestern terra cotta company.
i included a great image of gladding mcbean from vinci's visit there to oversee/document replication of sullivan-designed white glazed terra cotta ornament originally executed by the northwestern terra cotta company.
the exterior iron had a weathered and worn gray paint (from the 1950s?) before it was stripped and refinished.
images courtesy of john vinci collection.

real photo post card (rppc) of the non-extant 19th century south side chicago warner hotel. still researching architect and build date. i know for certain it's not clinton warren, but looks similar to his hotels (e.g., lakota, metropole, lexington, etc).
the hotel and annex had 300 rooms, with 200 equipped with private bathrooms. the hotel - which wasn't known as warner until 1901 - housed the popular warner cafe located on street level. it was converted into hotel and apartments in 1911, with daily rates beginning at a dollar or a buck and a half with bathroom. weekly and permanent rates were offered at discount.
architect louis h. sullivan died penniless at the warner in his room on april 24th, 1924. no documents have surfaced indicating which room he occupied. sullivan received his mail at cliff dwellers or the american terra cotta company.
courtesy of bldg. 51 collection.


undated john vinci kodachrome slides of schmidt, garden, and martin's dwight building (1911) taken long before converted (only the facade remains) into student housing for columbia college.
the hugh garden-designed exterior terra cotta lion heads - with a distinctive black speckled glaze - are similar in design and finish to the ones he used on the chapin and gore building (1904) and michael reese hospital (1907).
the extant 7-story neighboring artcraft building (1902) was built for the chicago board of education.
courtesy of john vinci collection.

a powerful image of adler and sullivan's garrick theater (1892) showing the building's dizzying vertical thrust juxtaposed against the bare bulb horizontal marquee sign in foreground. one of my favorite richard nickel images of garrick.
courtesy of ryerson and burnham library, art institute of chicago.



john vinci kodachrome slides of his restoration work on adler and sullivan's charnley house (1892), frank lloyd wright's robie house (1909), and ganz hall in adler and sullivan's auditorium building (1889).
images courtesy of john vinci collection.


original silver gelatin print of h.h. richardson's john j. glessner house (1887) photographed by harold allen in 1948. at the time, the house was occupied by the lithographic technical foundation. thankfully they kept the floorplan largely intact during their occupancy.
after relocating to pittsburgh in 1965, they sold it to a group of architects and preservationists a year later for 35,000. the group formed the chicago architecture foundation to save and restore the house.
courtesy of ryerson and burnham library, art institute of chicago.



1995-1996 john vinci kodachrome slides of the old arts club of chicago building undergoing demolition, followed by construction of club's new home, designed by john vinci.
the image of mies van der rohe's staircase (salvaged from the old building) being installed in vinci's building is espeically interesting.





original reliance building (1890-1895) interior ornamental cast and wrought iron upper floor "open cage" elevator surround with bower-barff finish largely intact.
the interior and exterior gothic style iron ornament was executed by the winslow brothers, chicago, ills.
the 17-story white glazed terra cotta-clad building was designed by john wellborn root and charles atwood.
courtesy of bldg. 51 collection.






another important period trade catalog i'm in the midst of digitizing. i have three friedley-voshardt company catalogs, some advertising cards and brochures, and copper ornament they fabricated in their factories. they did both residential and commercial buildings.
some time ago, i discovered that they created the "sullivanesque" tin ceiling stock pattern, which ended up being a popular option for use in saloons, pubs, or cafes around chicago during the early 20th century.
friedley-voshardt company's main offices were once at 733-737 south halsted and the factory resided at 761-771 mather street. a chicago tribune blurb from 1893 announces the company would erect a 3-story, 50 x 150 light manufacturing building at mather & halsted, after plans of d.h. laponte and at a cost of $16,000. records indicate they also seem to have occupied 1501 w. congress street during the early 20th century.
together, friedley and voshardt manufactured architectural sheet metal during the late 19th century into the late 1920's, after which time both men passed away. catalogs display an extensive assortment of figurative and decorative statues, building ornament, brass "fixture" parts or fittings, and interior tin metal ceilings. a number of patents were taken out in the names of both men, for design-work and devices associated with metalworking.
the company was purportedly founded in 1875 as "friedley & voshardt", and the first edition of its catalog didn’t appear for another 14 years. their overall manufacturing process consisted of swaging metal in sections by the use of metal dies (made from plaster casts, those in turn made from the model). the sections would be shaped and soldered and/or riveted together in such a manner as to make joints seamless or "invisible."
courtesy of eric j .nordstrom and the bldg. 51 museum archive.








harold allen images of s.s. beman's 10-story pullman building (1884). the imposing structure was constructed of red granite, brick, and ornamental terra cotta.
the second and third floors were occupied by george pullman's company. beman had offices on the fifth floor. the upper floors (i.e., seventh, eighth, and ninth, were reserved for residential - mainly as bachelor apartments and small families.
the building, located across from the art institute, on the sw corner of michigan and adams, was destroyed in 1958. the 22-story borg-warner building occupies the site.
images courtesy of ryerson and burnham archive, art institute of chicago.





i was delighted to find a few more boxes containing additional john vinci kodachrome slides taken at the time he was restoring louis sullivan's schlesinger and mayer building in 1978-79, which including exterior terra cotta, ornamental ironwork, and restoration of interior rotunda.
in this group of images, john, tim samuelson, and kathy roy discover an original sullivan-designed cast plaster capital largely intact, along the cove molding and sections of the original mahogany wainscoting above a drop ceiling likely added in the 1950's. this scenario played once before, when nickel and vinci discovered the original capitals, stencils, art glass, and monogrammed plaster above the drop ceiling at adler and sullivan's chicago stock exchange.
the plaster capital originally contained a mahogany faux grain finish that was restored by vinci. sadly, pieces of ornament (a few surviving tassel-like pieces can be seen in photos) were never replicated and reinstalled since cpc did not want to spend the money to put them back, and the plasterers ended up tossing them out. at least the column capital survived and was restored.
like the stock exchange trading room, i hope to have all cps building kodachrome slides digitized by the end of the year. and, as of last week, every vinci kodachrome slide taken of garrick theater demolition (mostly from april of 61) have been digitized at beginning at 3200 dpi.
courtesy of john vinci collection.











a shell of its former self. thankfully harold allen documented - in great detail - adler and sullivan's pilgrim baptist church (originally constructed for a synagogue, kehilath anshe ma'arav in 1890).
allen's images of healy and millet's art glass widows and sullivan's richly ornamented plaster are stunning. sadly, a fire reduced the building to masonry shell in 2006.
images courtesy of ryerson and burnham, art institute of chicago.










for such a historically important early adler and sullivan loft building – built around the same time as the jewelers building - richard nickel didn’t take many images (a few contact sheets) of a.s. gage & company store – later known as the revell building, which was one of the firm’s largest commissions prior to the auditorium.
nickel shot the façade and heavy limestone ornament salvaged for siue during its demolition in 1968. his methodical or exhaustive approach to documenting buildings was clearly absent, and perhaps for good reason. he was so defeated from all the flak he caught from harvey wrecking while salvaging adler and sullivan’s 1892 meyer lofts building earlier that year that he just fed up, defeated and done with it all.
while the images are still beautiful, they are a bit sporadic and clearly rushed. you can tell he did not want to be there – that his mind’s eye was elsewhere. but still, he managed to show up to document and salvage ornament -perhaps driven by that inner-voice repeating “revell-revell” like a broken record or montra.
images courtesy of ryerson and burnham, art institute of chicago and eric j. nordstrom







i'm amazed how much time and effort three oaks wrecking spent extracting piles of ornament (e.g., terra cotta, ironwork, etc.) from adler and sullivan's chicago stock exchange (1894). at one point, early on in the demo, three oaks set up a "pop-up" salvage shop on the first floor, where they sold ornamental hardware, balusters, etc.
in this lot of images - taken by richard nickel - the wreckers are using a crane and makeshift saddle bucket (comprised of riveted steel plates) to remove cast iron elevator frieze or header sections and staircase stringers from upper floors of building. the copper-plated sullivan-ornament was executed by the winslow brothers, chicago, ills.
images courtesy of ryerson and burnham library, art institute of chicago.






harold allen photos of frank lloyd wright's four-story francis apartments building (1895). allen's undated images were likely taken around the time it was set for demolition in 1971.
the wrought iron entrance gates, bands of buff-colored strongly geometric terra cotta (executed by northwestern), and a custom-designed cast iron floor grate were salvaged during demolition.
images courtesy of ryerson and burnham library, art institute of art.






visually striking richard nickel images of adler and sullivan's auditorium theater (1889) taken in 1965 during its renovation. i'll be posting several more as i continue to digitize nickel's auditorium contact sheets. his images of stencil recovery are by far the most interesting - to me anyways.
images courtesy of ryerson and burnham library, art institute of chicago.










undated harold allen images of william le baron jenney's 9-story fair department store (1892) located at the northwesrt corner of state and adams.
the mammoth structure was built by the george a. fuller company. carnegie supplied the ironwork, northwestern executed the ornamental terra cotta, winslow brothers fabricated the interior decorative iron, and crane furnished the elevators.
the building was destroyed in 1984.
i will be posting more of harold allen's work in the near future. allen was a renowned chicago architectural photographer and beloved teacher at saic. he died at the age of 87 in 1999. he donated his extensive collection on egyptian revival to ryerson and burnham in 1997. his images (including habs work) of chicago are incredible.
images courtesy of ryerson and burnham library, art institute of chicago.








undated harold allen images of william le baron jenney's 9-story fair department store (1892) located at the northwesrt corner of state and adams.
the mammoth structure was built by the george a. fuller company. carnegie supplied the ironwork, northwestern executed the ornamental terra cotta, winslow brothers fabricated the interior decorative iron, and crane furnished the elevators.
the building was destroyed in 1984.
i will be posting more of harold allen's work in the near future. allen was a renowned chicago architectural photographer and beloved teacher at saic. he died at the age of 87 in 1999. he donated his extensive collection on egyptian revival to ryerson and burnham in 1997. his images (including habs work) of chicago are incredible.
images courtesy of ryerson and burnham library, art institute of chicago.






i haven't seen many richard nickel images of john vinci working together with crombie taylor recovering stencils in adler and sullivan's auditorium theater, so i was rather pleased to run across these images as i dig into nickel's contact sheets on the auditorium theater's restoration.
nickel's images offer a wealth of information reflected through his systematic documentation of nearly all facets of restoration work, beginning around 1965 and ending over two years later, when the theater reopened on october 31st, 1967.
more to follow...
courtesy of ryerson and burnham library, art institute of chicago.







collection of mounted silver gelatin photographic prints of adler and sullivan's auditorium building (1889) as it appeared in the summer of 1948.
the prints belong to a larger collection identified as "unknown 1948 exhibit." other images presumably exhibited, include h.h. richardson's glessner house, adler and sullivan's walker warehouse, and adler and sullivan's troescher building.
only one photographer - walter allen (not to be confused with photographer harold allen) - signed the back of a few prints.
courtesy of ryerson and burnham, art institute of chicago.







i ran across this undated "misc." richard nickel contact sheet the other day at ryerson and burnham. since i've never seen this work before, i figured i would enlarge and edit every image to maximize visual impact. the rooftop shots are espeically interesting. with goldberg's marina city under construction, the photos likely date to 1966-1967.
courtesy of ryerson and burnham library, art institute of chicago





john vinci kodachrome slides of 1978 exterior restoration of louis sullivan's 1899 schlesinger and meyer building. damaged and/or missing ornamental white glazed terra cotta - originally executed by northwestern terra cotta company - was replicated by gladding, mcbean.
courtesy of john vinci collection.





undated richard nickel 35mm contact sheet images of louis h. sullivan's new york city bayard building (1899). images include exterior rear elevation, street, facade detail, and interior ornamental cast iron staircase.
courtesy of ryerson and burnham, art institute of chicago.



john vinci 1975 kodachrome slides of hunt and wyman's bradbury building (1893). the three images offer a glimpse at the building's five-story interior light court, with ornamental ironwork, skylight, and "bird-cage" elevators.
the interior ironwork was executed in france and displayed at chicago's 1893 world's fair before shipped off to los angeles for installation.
images courtesy of john vinci collection.



1930s silver gelatin prints of burnham and root's masonic temple building erected on the corner of state and randolph in 1892. the 21-story skyscraper was demolished in 1939. sadly, john wellborn root and the masons' primary representative, norman gassette, died during its construction.
rapp and rapp's 1925 chicago theater and giaver and dinkelberg's 1927 jewelers' building located to the left.
courtesy of ryerson and burnham archive, art institute of chicago.


richard nickel photo of adler and sullivan's 1884-5 abraham kohn residence (ornament detail) taken shortly before its demolition during chicago's "land clearance" in 1958. the ornament from all three houses (i.e., kohn, adler, and felsenthal) was salvaged by nickel (second image). i cannot recall offhand if the window ornament was carved sandstone or terra cotta with faux finish to emulate sandstone.
photos courtesy of ryerson and burnham, art institute of chicago and john vinci.


original albumen photographic prints of adler & sullivan's transportation building (completed 1892), including a seldom seen print showing building's "golden door" under construction.
courtesy of ryerson and burnham archive, art institute of chicago.


richard nickel photo of adler and sullivan's 1884-5 abraham kohn residence (ornament detail) taken shortly before its demolition during chicago's "land clearance" in 1958. the ornament from all three houses (i.e., kohn, adler, and felsenthal) was salvaged by nickel (second image). i cannot recall offhand if the window ornament was carved sandstone or terra cotta with faux finish to emulate sandstone.
photos courtesy of ryerson and burnham, art institute of chicago and john vinci.


construction of burnham and root's 17-story monadnock building (north half, 1891) nearing completion. the structure was built by george a fuller company, known as the creator of the modern contracting system in building construction.
root referred to monadnock as his "jumbo." it was his last project - he died suddenly at age 41 while it was under construction.
courtesy of john vinci collection.


happier times... early 20th century photographs taken by architect louis sullivan of his beloved rose garden at his summer home in ocean springs, ms.
courtesy of ryerson and burnham, art institute of chicago.






period trade catalogs are a critical asset for those of us who are endlessly researching and documenting materials used in 19th and early 20th century residential and commercial structures.
a great deal of late 19th or early 20th century houses in chicago were outfitted with tuttle and bailey wall registers and floor and wall grates. the most common pattern was "indian lattice." look around your home and i'm sure you will find one or two. the "empire" design was the very best - often reserved for gold coast homes from the 1890's. the electro-plated brass or bronze grilles were espeically fancy - and costly.
the group of stained glass catalogs - dating to the early 20th century - represent the work of three chicago companies (foster-munger was a giant millwork company, but did make room for a special art glass division).
these companies, along with several others to numerous to mention, did everything from storefront transom signage to custom etched glass door panes for businesses (an example in foster-munger includes a door pane for d.h. burnham and company.
during this time however, much of their work was tied to bungalow houses being built at a feverish pace in neighborhoods encircling the city. there's a good chance you might identify a window pattern in your home (that is, if you are a bungalow homeowner) by paging through ones of these catalogs.
catalogs courtesy of bldg. 51 collection.


original 1969-70 tri-fold rental brochure advertising office spaces for mies van der rohe's chicago ibm building (330 north wabash). the booklet includes description of the building and site, a fold-up color depiction of the building, and fold-out architectural schematics of the building's layout.
courtesy of bldg. 51 archive.






profusely illustrated 1908 booklet featuring mid-western churches designed by notable ecclesiologist and church architect henry schlacks, who trained in the firm of adler and sullivan and briefly partnered with henry ottenheimer.
the booklet includes st. boniface (1902) - a historically important church that narrowly escaped demolition in 2017. the neighboring school and rectory were demolished over the last two decades.
terra cotta ornament from boniface school was salvaged during its demolition in the 1990s, including the figural rondels punctuating the spandrels above the arched windows.


seldom found real photo post card (rppc) of the non-extant 19th century south side chicago warner hotel (cannot recall build date, nor architect, but the building was built as the rainier hotel or apartments). i know for certain it's not clinton warren, but looks similar to his hotels (e.g., lakota, metropole, lexington, etc).
i believe the hotel and annex had 300 rooms, with 200 equipped with private bathrooms. the hotel - which wasn't known as warner until 1901 - housed the popular warner cafe located on street level. it was converted into hotel and apartments in 1911, with daily rates beginning at a dollar or a buck and a half with bathroom. weekly and permanent rates were offered at discount.
architect louis h. sullivan died penniless at the warner in his room on april 24th, 1924. no documents have surfaced indicating which room he occupied. sullivan received his mail at cliff dwellers or the american terra cotta company.
courtesy of bldg. 51 collection.


"a limited reproduction..." this original heavy stock tri-fold card was distributed by aia (chicago chapter) to both aia members and the public shortly after the opening of adler and sullivan's auditorium theater (october 31, 1967).
for a hundred bucks, you would receive a garrick theater proscenium "star-pod" replica, cast in plaster by the capitol terrazzo company, chicago, ills.
i'm curious to know exactly how many of these sullivan-designed 25-pound replica "plaques" are still floating around.
the card belonged to richard nickel, who along with john vinci and david norris, salvaged adler and sullivan's garrick (1892) during its demolition in 1961.
courtesy of the ryerson and burnham library, art institute of chicago.



early 20th century real photo postcard of christian a. eckstorm's 1902 international harvester company headquarters building and holabird and roche's 1915 century building.
i documented several sections of ornamental glazed terra cotta adorning the century building, including a spandrel with knight's helmet above an emblematic shield, late last year.
192 sections of damaged terra cotta were replaced on the century's facade in 1934. the cornice was removed and interior modified in the 1950's, when it was occupied by a bank. the original staircase remains intact however.
jenney's fair building (to the right) was built in 1892 and demolished in 1984.


two amazingly intact pages of paint samples advertised for use in interior and exterior residential cottages. the heavy card stock ads were found in an 1889 architects' and builders' chicago reference book i recently acquired. the paints were offered by chicago white lead and oil company, located in fulton market.
courtesy of the bldg. 51 museum collection.


original 1927 soft-bound chicago jewelers building brochure distributed to prospective building tenants. the profusely illustrated book with visually striking cover offers a great deal of information and seldom seen images i hope to scan in the near future.
courtesy of the bldg. 51 archive.















burnham and root's house for edward e. ayer, a wealthy chicagoan who made his wealth as a supplier of railroad ties. the exterior rubble walls were comprised of split granite boulders. the ironwork was truly remarkable as seen in the hinged gate, massive strap hinges on the entrance doors, and stair railings flaring out from the arched entrance. the oak paneled stair hall, art glass windows, and stone fireplaces with root-designed carved wood overmantels were equally stunning.
the majority of the images were taken by richard nickel in the early months of 1966. by then, the house had fallen in disrepair, with most of the interior left in shambles. it was demolished soon after. at the very least, nickel made a thorough visual record of the exterior and interior before it was smashed. i'm not entirely sure what was salvaged, but i suspect john vinci, david norris, and nickel rescued some ornament. images courtesy of habs and richard nickel archive, burnham and ryerson library, art institute of chicago.



burnham and root's 4-story romanesque style art institute of chicago, completed in 1886. the exterior was built using a combination of connecticut brownstone and and denver red sandstone. if you look closely, root designed a rather odd "sculpture" (above the three portraits) featuring a human torso as the finial. the building was demolished in 1929.
image courtesy of ryseron and burnham archives, art institute of chicago.


seldom seen photograph documenting foundation excavation work for cook county hospital's power plant (completed in 1917). note newman's bucyrus steam shovel in the foreground and horses and cart to the left.
newman did a great deal of excavation and demolition work in chicago during the late 19th century. for example, there are several images of newman demolishing james egan's 1886 city hall building to make way for for holbarid and roche's 1911 neoclassical replacement.
i hope to share those images down the road, since they offer a great of insight into demolition methods used to taken down a building in a densely populated urban environment.
image courtesy of burnham and ryerson, art institute of chicago.

john vinci kodachrome slide of the post-fire mccarthy building designed by architect john m. van osdel in 1872. the 5-story building was demolished in 1989 to make way for block 37. ornament from the facade, including ohio sandstone keystones and column capitals, were salvaged during its demolition.
courtesy of john vinci archive.


images of chicago commercial building hardware by aaron siskind and richard nickel.
the image of ornamental cast iron exterior door handles (fabricated by yale & towne mfg. co.) from adler & sullivan's walker warehouse (1889-1953) was taken by aaron siskind.
the image of the custom-designed interior office door handle and escutcheon (fabricated by yale and towne with bower-barff finish) from burnham, root, and atwood's reliance building (1895) was photographed by richard nickel.
images courtesy of ryerson and burnham library, art institute of chicago.


early 20th century photograph of burnham and root's 10-story rand mcnally building (1889). the image provides a detailed look at root's ornament about one of two entrances along adams street. the terra cotta panels surrounding the entrance were executed by the northwestern terra cotta company. the building was demolished in 1911.
image courtesy of ryerson and burnham, art institute of chicago.



seldom seen photo of burnham and root's masonic temple building (1892) undergoing demolition in 1939. judging from what's left of john wellborn root's ornamental staircase (note the brown brothers company glass vault lights in the risers) and supporting columns from the sky-lit central court, the ornamental iron - executed by winslow brothers - was no doubt smashed, torched, and tossed into scrap heaps. horrifying.
images courtesy of the ryerson and burnham library, art institute of chicago.


burnham and root's midland hotel (1888). donald hoffman photographed the building (located in kansas city) shortly before it was demolished.
images courtesy of the ryerson and burnham library, art institute of chicago.



two early 20th century 8 x 10 silver gelatin prints of the 16-story monadnock building (1891-1893 - burnham and root, north half and holabird and roche, south half). views of north and east facades, looking southwest. unidentified photographer.
courtesy of the ryerson and burnham library, art institute of chicago.








richard nickel images of adler and sullivan's garrick theater taking in 1960-61 shortly before and during its demolition.
i included an older image of garrick's 13th floor banquet floor - taken in the early 20th century during a chicago board of education meeting (the ceiling stencils were painted over at this point) - to compare with nickel's images of the banquet hall as it looked in 1961.
i don't recall seeing an interior view of the top floor skylight, nor the basement corridor with carpenter shop door with sullivan-designed hardware executed by the chicago hardware company. finally, the image of the lobby wall-mount tenant directory perfectly captures the building's impending demolition.
images courtesy of ryerson and burnham archives.


john vinci photograph of louis sullivan exhibition held at crown hall 1959. the ornament and image exhibit was assembled by john vinci, phil zielinski, and david norris.
the exhibition featured photographic images of adler and sullivan buildings by institute of design students, along with salvaged ornament borrowed from friends, colleagues, and institutions.
the bedford limestone angel - salvaged from adler & sullivan's falkenau residences during demolition in 1958 - is now on display at the art institute of chicago.
image courtesy of john vinci collection.



i returned to the archives of schmidt, garden, and martin (housed at ryerson and burnham) yesterday afternoon where i spent the afternoon scanning fold-out silver gelatin prints of the bunte candy factory (completed, 1920) under construction. sadly, the prairie style commercial complex - the largest of its kind - was demolished in 2009.
like the cook county hospital project i started a while back (few people know that schmidt, garden, and martin were supervising architects), i hope to scan the entire set of images documenting construction from beginning to end.
images courtesy of the ryerson and burnham archive, art institute of chicago.





exceptionally rare early 1930's northwestern terra cotta company portfolio (one of four volumes) consisting of 12 plates devoted to "modern style" terra cotta ornament. the majority of the plates feature designs from notable buildings in chicago (i've included a few examples).
while i'm thrilled that i finally acquired a volume from this set (i've been searching for several years), i hope a copy of the "sullivanesque ornament" portfolio becomes available.
shortly after these portfolios were published, northwestern's operations in chicago declined alongside the construction industry during the great depression, and was eclipsed by modernist curtain walls of glass, exposed steel, and concrete. in 1965, northwestern terra cotta co.'s only remaining plant in denver closed.
courtesy of the bldg. 51 archive.



undated image of burnham and root's kansas city board of trade building (completed, 1888) exchange hall. richard nickel later documented the board of trade (including images of the hall seen here) before its demolition in 1968.
images courtesy of ryerson and burnham library, art institute of chicago.




two real photo postcards (rppc) of louis h. sullivan's national farmer's bank (1907-08) located in owatonna, mn. the first postcard is dated 1908 and second 1918.
the 1908 postcard shows the original ornamental cast iron name and plaque (likely designed by elmslie, but has sullivan's name on it) and burglar alarm located above the entrance.
the plaque was either removed or covered over by wells fargo sign (third image) and sullivan-designed alarm removed altogether.
images courtesy of bldg. 51 collection.



these undated 4 x 5 negatives (likely from id student projects) were found in a dumpster by john vinci, who at the time, was a student at iit in the 1950s. there are several more - possibly taken by the same photographer - that i will digitize in the next week or so. perhaps automotive aficionados can lend a hand pinpointing an extract or approximate date.
the building with cars in the foreground is mies's alumni memorial hall (1954-1956). the second image is a man (self portrait?) walking into alumni memorial. the building opposite is perlstein hall (formerly known as the metallurgy and chemical engineering building) completed in 1947. note the old buildings along state street (in both images) before they were bulldozed during urban renewal.
images courtesy of john vinci collection.




undated john vinci kodachrome slides of adler & sullivan's 7-story st. nicholas hotel (1892-94). the hotel (located in st. louis) was demolished in 1974.
several exterior bay window "snowflake" terra cotta spandrels (executed by northwestern terra cotta) were salvaged during its untimely demolition.
images courtesy of john vinci collection. spandrel panel courtesy of bldg. 51 museum collection.


1990 john vinci kodachrome slides of the 15-story reliance building (burnham, root, and atwood, 1890-95) state street facade prior to restoration, completed in 1999. courtesy of john vinci collection.
interestingly, when the original massive fixed glass panes had to be replaced, they would not fit into the building's elevators. the solution called for replacements consisting of two smaller panes flanking a newly-installed, centrally located vertical mullion, which unfortunately, bisected the original window configuration.


i spent the afternoon at ryerson scanning images of burnham and root buildings from donald hoffamnn's archive.
this undated image of john wellborn root and son, john wellborn root jr., was by far the greatest "find."
image courtesy of ryerson and burnham library, art institute of chicago.
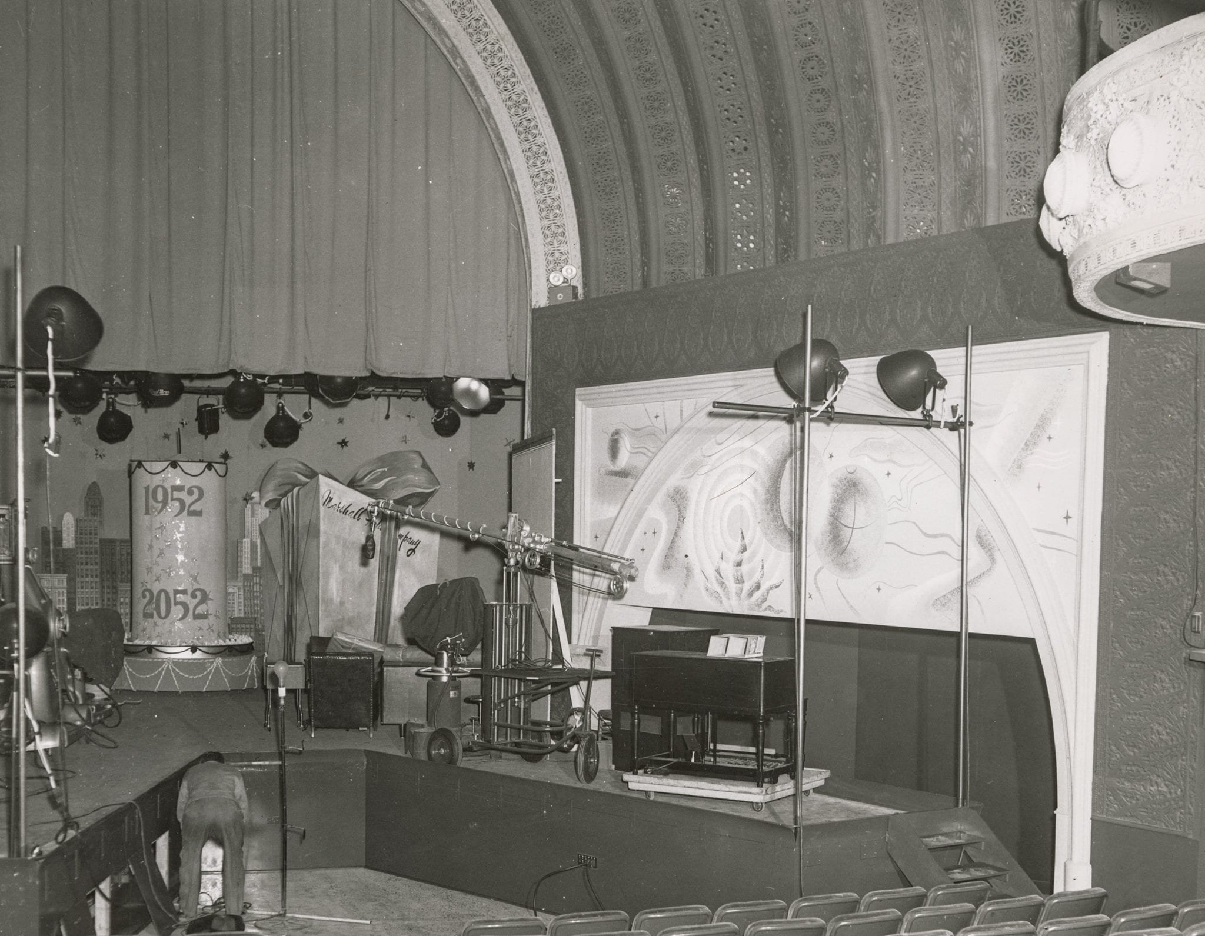
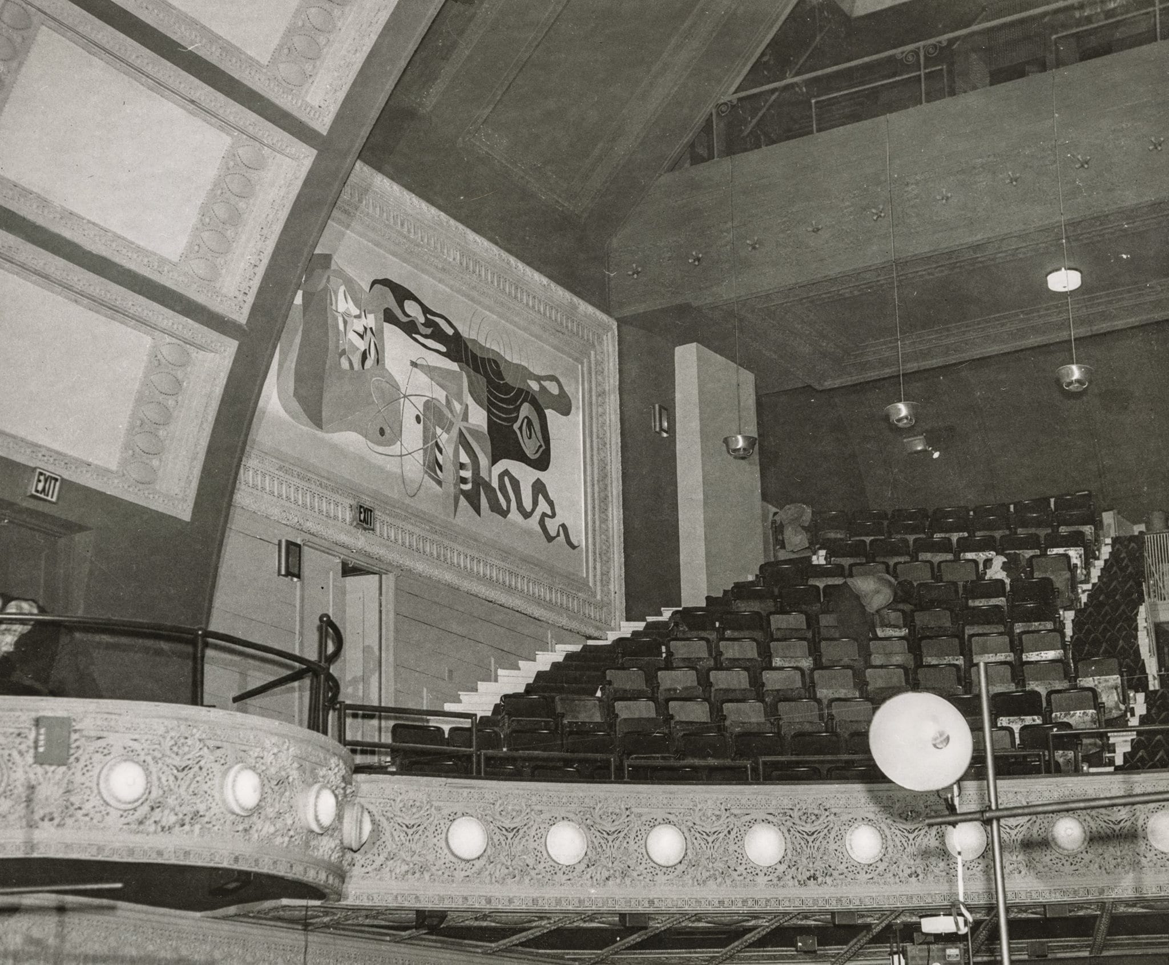
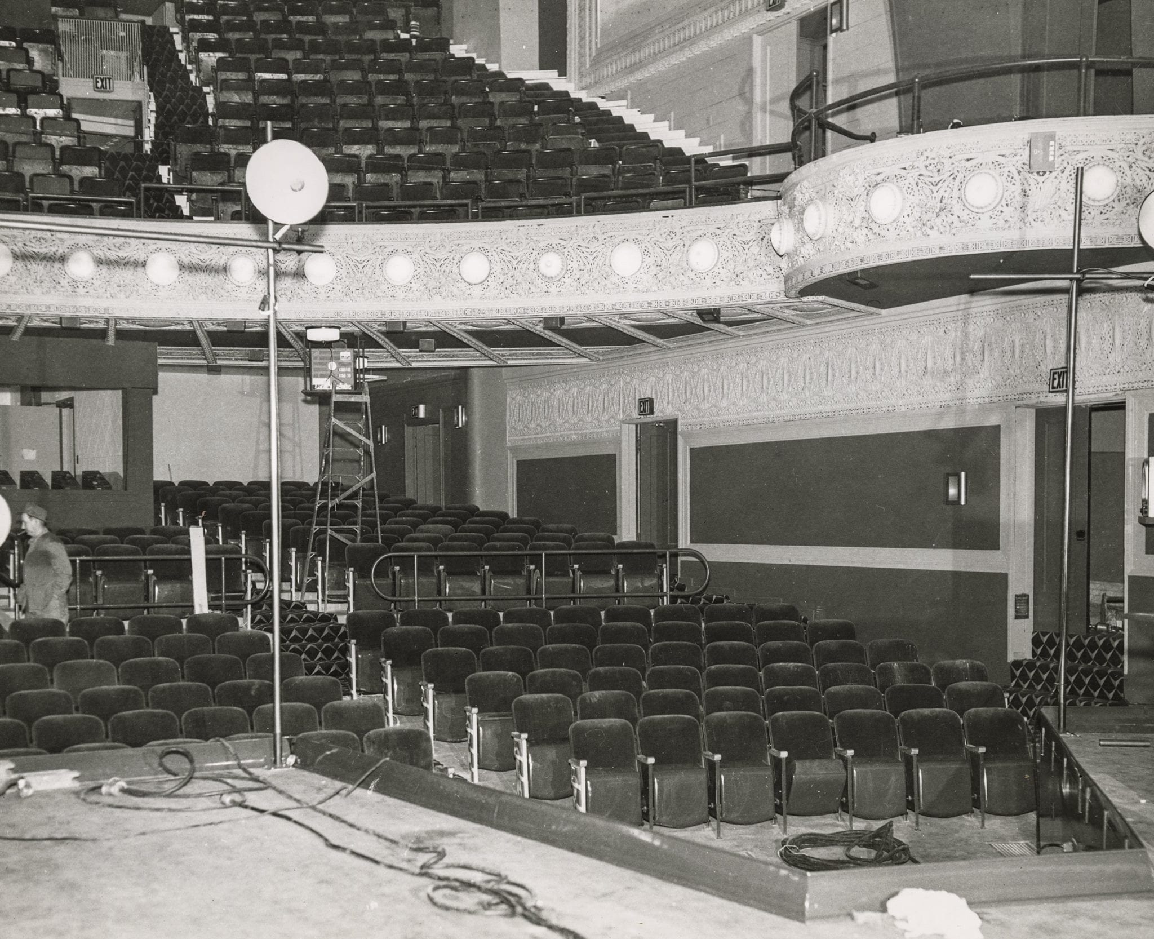
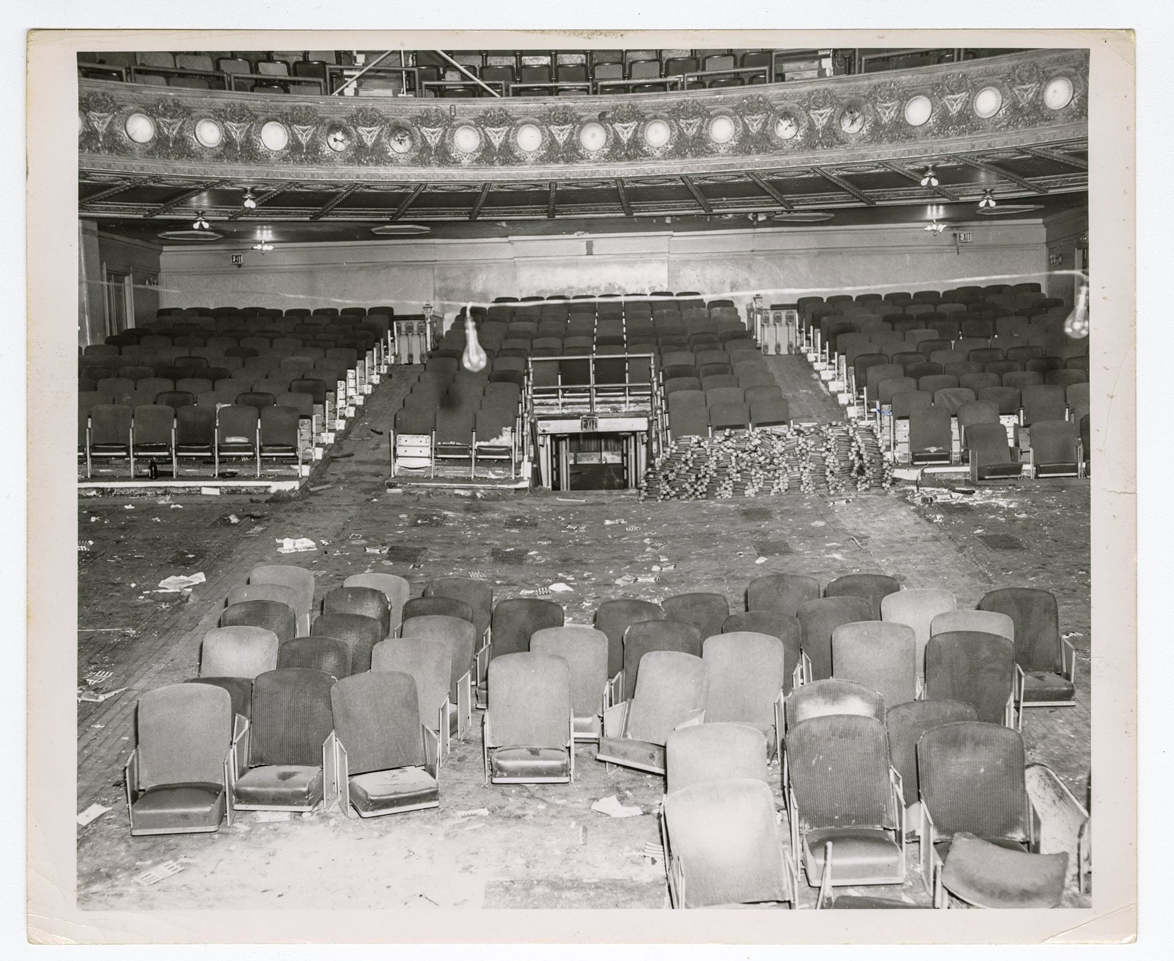
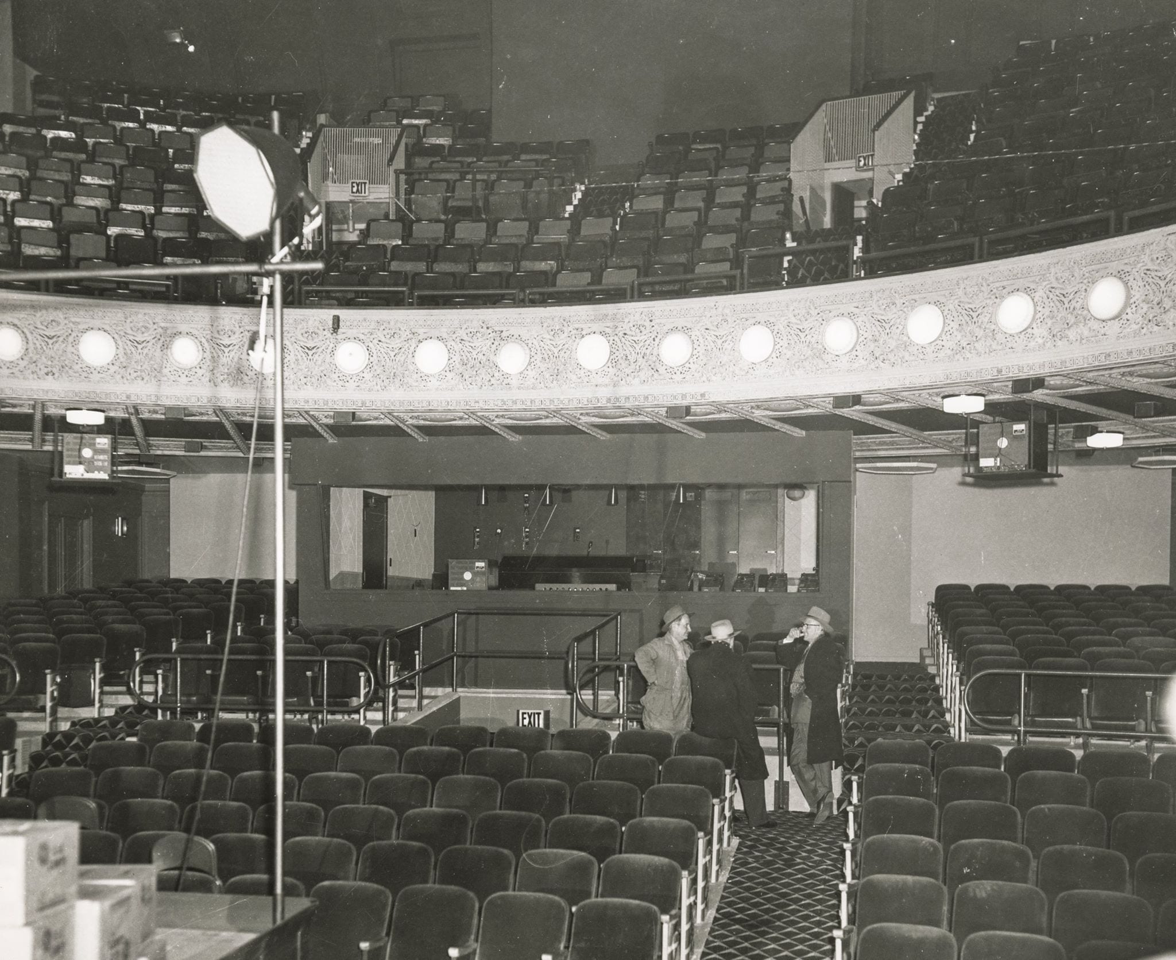
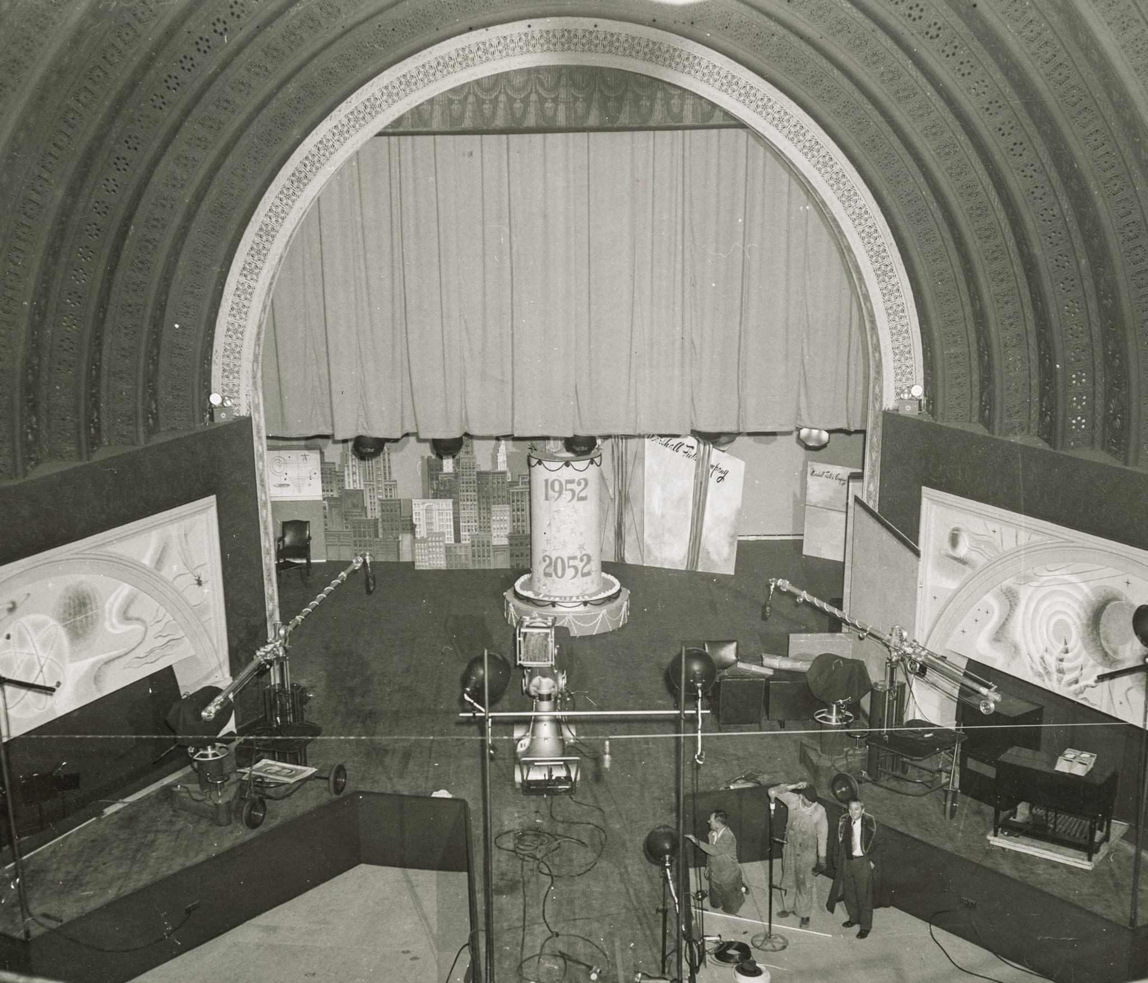
additional photographic images (8 x 10 silver gelatin prints) documenting garrick theater's transition from movie house to television studio (housed in the auditorium). these seldom seen images, taken by everett h.lang, photographers, date to the early 1950's. note the control booth jammed under the balcony - never seen this. apparently several early tv programs were filmed there, with sets and scenery built around the stage. sullivan's plaster ornament had already been painted pink and charcoal by this time.
images courtesy of ryerson and burnham archive, art institute of chicago.





i found this image (one of two) while sorting through some of richard nickel's earliest photographs of the schiller building (garrick theater) at ryerson and burnham last week.
i had never seen the 14th-floor ornament (intact) from this angle. it reminded me of another image nickel took of this ornament during the building's demolition in 1961. the locations are likely different, but angles are quite similar - before and during demolition.
a section of this frieze was recently rebuilt at city museum in st. louis (the terra cotta cornice pictured behind it was salvaged from adler and sullivan's stock exchange during its demolition in 1972).
images courtesy of ryerson and burnham library, art institute of chicago. salvaged terra cotta leaf courtesy of bldg. 51 archive.

his unrelenting attention to detail spawned several visually-striking images of the building's interior and exterior ornament in situ, shortly before being salvaged or destroyed during the building's demolition in 1961.
this image in particular is an excellent representation of nickel's ability to capture the plasticity of sullivan's intricate leafage, sculpted by modeler kristian schneider of northwestern terra cotta company.
the ornament was located on a spandrel panel located above the second floor loggia.








richard nickel photos of adler and sullivan's hammond library (1882-1883) undergoing demolition in 1963. thankfully, most of the terra cotta ornament was saved. the terra cotta was fabricated by the northwestern terra cotta works, chicago, ills.
a single smokestack with simple sandstone rondels remains standing against union park congregational church and carpenter chapel (1869).
courtesy of the richard nickel archive, ryerson and burnham archives, art institute of chicago.






i was thrilled to run across a folder containing late 19th and early 20th century albumen cabinet cards and silver gelatin prints of architect william le baron jenney and partner william mundie at ryerson and burnham archive the other day,
the cabinet card with jenney & mundie office draftsmen and staff is especially interesting to look at, with piles of rolled drawings, multi-drawer wood cabinets, large stamps, capital samples, drop-down conical pendant lights, a fancy ceiling fixture with tipped incandescent light bulbs, and the large framed rendering of the hercules mfg. company building (see accompanying inland architect scan). great collection of images.
courtesy of ryerson and burnham, art institute of chicago.


richard nickel images of notable interior ornament extracted from adler and sullivan's schiller or garrick theater (1892) during its demolition in 1961. the framed plaster "star-pod" panel was removed from the auditorium's proscenium arch. the plaster frieze panel was salvaged from the building's 13th floor banquet hall.
images courtesy of ryerson and burnham, art institute of chicago.



burnham and root's phenix building (1887) with old board of trade building in background. the image first appeared in inland architect and i suspect james talyor was the photographer. the building was demolished in 1957 to make way for the transunion building.
the phenix building is credited as being one of the first buildings for which hardware - executed by yale & towne - was custom-designed for use throughout (see image of monogrammed doorknob).
the building's terra cotta was executed by northwestern and ornamental iron work was made by paulsen & eger.
image courtesy of ryerson and burnham, art institute of chicago.


photographic image of burnham and root's daily news building (1890-1891). the facade was a remodeling of an existent building. a 4-story structure with raised basement was built at the rear, employing georgia pine wood post and beams. the building was demolished in the 1931.
image courtesy of donald hoffman collection, ryerson and burnham archive, art institute of chicago.

seldom seen 1950s photographic print (not by richard nickel) of adler and sullivan's garrick theater when it was converted from theater to tv studio. there are additional images from this "series," so i will be sure to post them. the ornamental balcony plaster looks polychromed, but it's likely shadows.
courtesy of the ryerson and burhnam archive.

priceless picture of eccentric tom monaghan (also known as the "dominos guy") taken shortly after acquiring several original frank lloyd wright coonley playhouse windows for his museum at dominos's headquarters in ann arbor.
he no doubt inflated the flw market during the 1980s, paying insane prices for just about anything and everything wright.
i've heard endless stories from friends and colleagues who dealt with him over the years... colorful character to say the least.
he has since sold off nearly all of his flw collection.
cannot recall which archive i found this in - i think donald hoffman's! image courtesy of ryerson and burnham.

the oriel staircase in burnham and root's mills building (1892) located in san francisco was executed by the winslow brothers, chicago, ills. the stringers and risers were plated bronze. the railings were made of wrought iron with hand-hammered leaf work and finished in bower-barff. amazing work by architect and foundry. it's such a tragedy he left us at the age of 41.



i did a bit of sleuthing into donald hoffman's archive (authored "the architecture of john wellborn root" for example) and found some great interior images of burnham and root's 1892 woman's temple (demolished in 1926). the iron work - executed by winslow brothers - is exceptional. perhaps someday fragments from the building will surface to document and study.
courtesy of ryerson and burnham archive, art institute of chicago.



my latest project involves scanning seldom seen images of architects, advertisements, and buildings from several late 19th and early 20th century "architects and builders" handbooks i recently acquired over the weekend. the softbound books were published by the chicago architects' business association.
the building pictured is the 7th street hotel built by the duval construction company. the extant art deco hotel with richly colored green terra cotta was designed by the architectural firm of michaelson and rognstad.

visually striking page from an undated brochure distributed by the northwestern terra cotta company. the collage of buildings - most located in chicago - were "faced" with their terra cotta.
ryerson and burnham library, art institute of chicago.



a productive day discovering and digitizing images at ryerson and burnham yesterday afternoon. i was delighted to run across three silver gelatin prints of louis sullivan at cliff dwellers taken around 1915 if i recall correctly.
i'm so thankful this weekly volunteer gig at ryerson has acted as a rock solid countermeasure against perpetual exhaustion.
courtesy of ryerson and burnham library, art institute of chicago.






deconstructing the schiller building or garrick theater second floor terra cotta loggia executed by the northwestern terra cotta company. the schiller was designed by adler, sullivan in 1892.
several truck loads of terra cotta, wall slabs (stencil recovery), and plaster ornament were carefully salvaged from the facade, auditorium, and banquet hall in 1961 during its demolition by atlas wrecking.
the salvage operation was spearheaded by richard nickel, with assistance from john vinci, david norris, stone masons (pictured here), and crews from atlas wrecking. in addition to documenting the building inside and out, nickel spent years making arrangements to disseminate the ornament to institutions and individuals.
images courtesy of the ryerson and burnham, art institute of chicago and bldg. 51 museum.
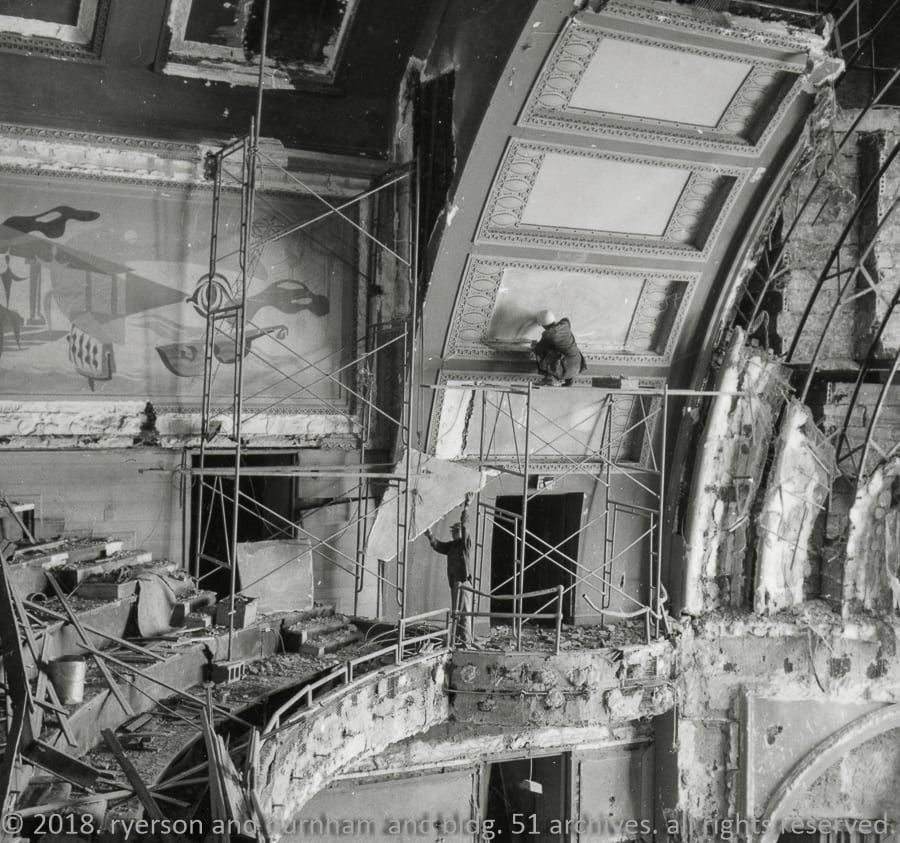
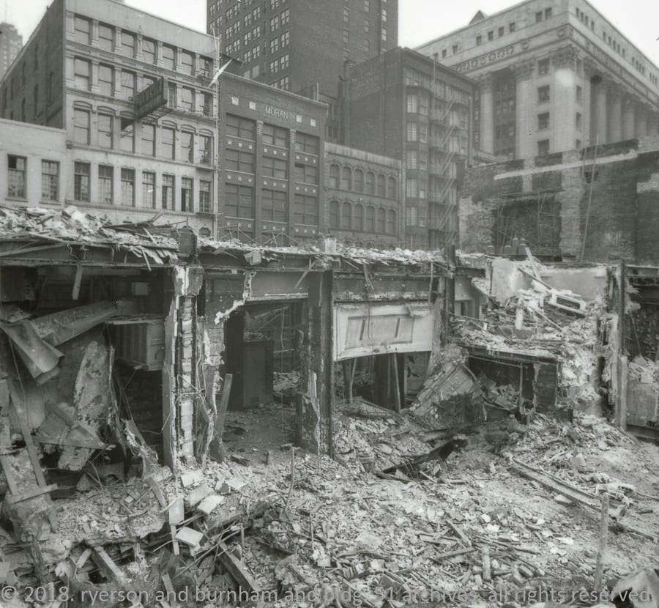
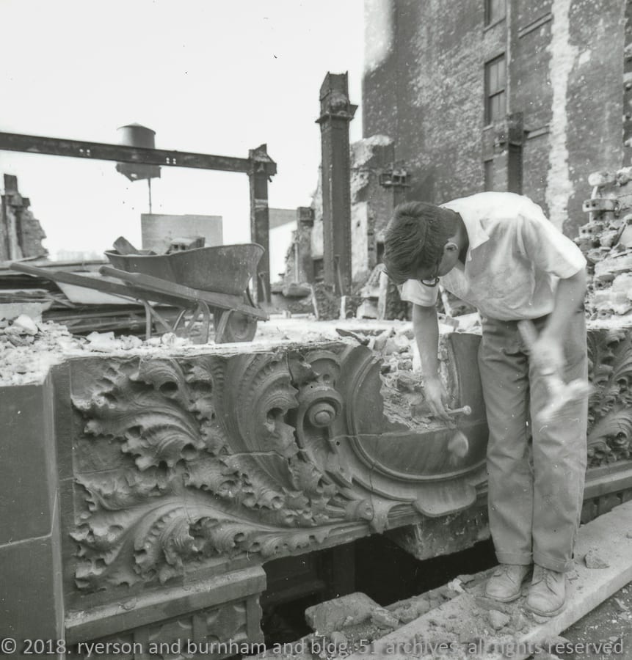
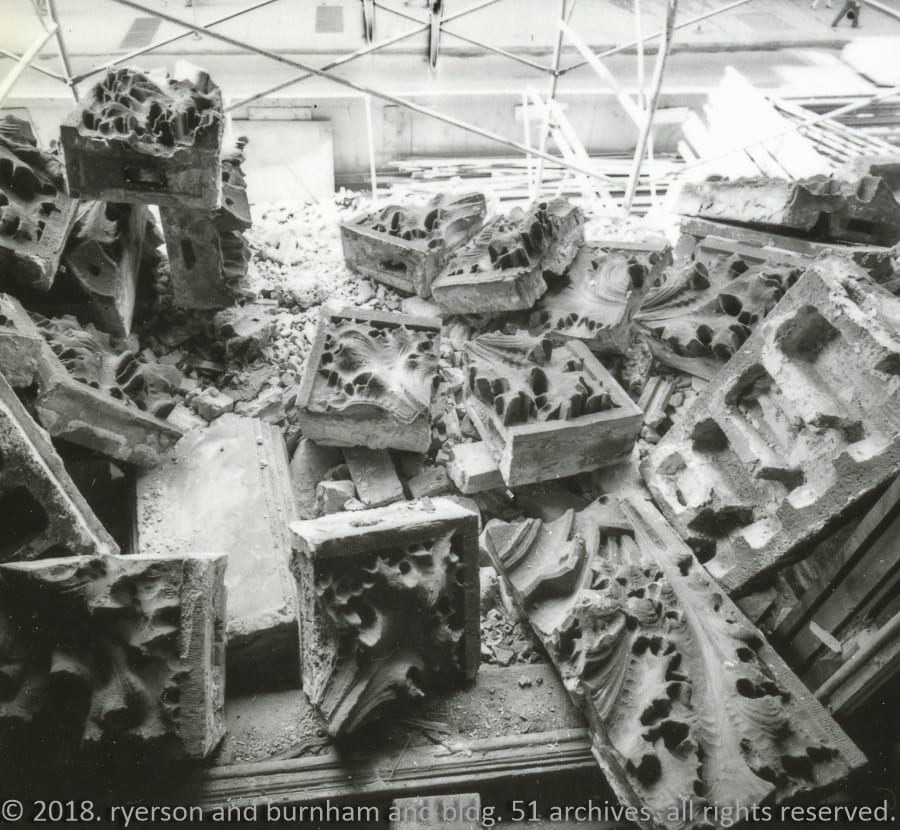
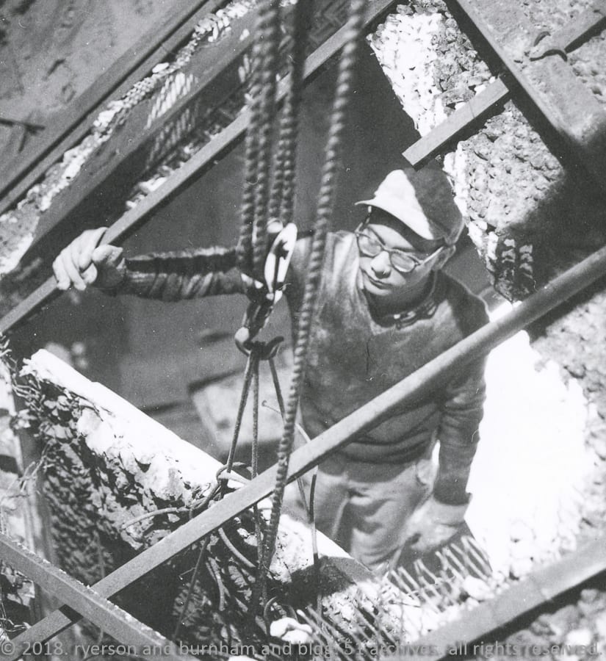

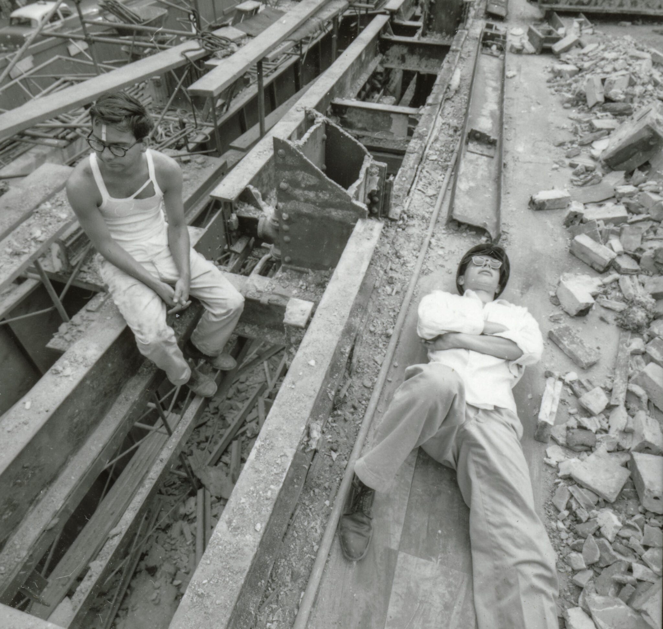
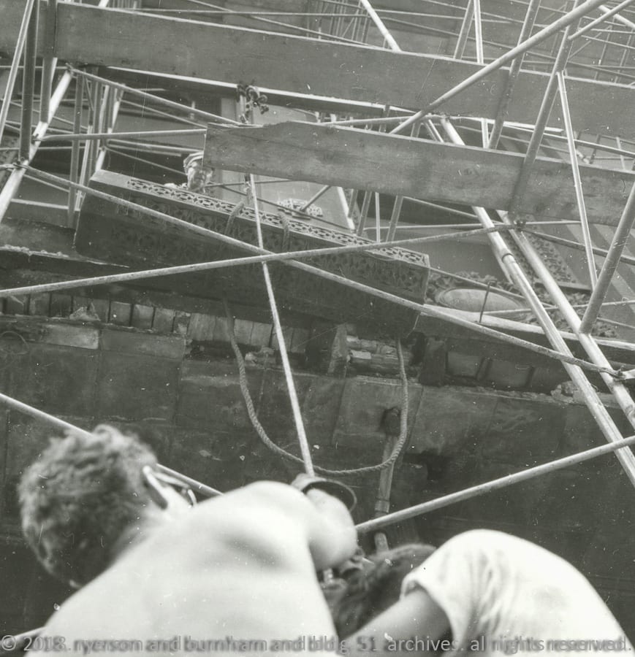
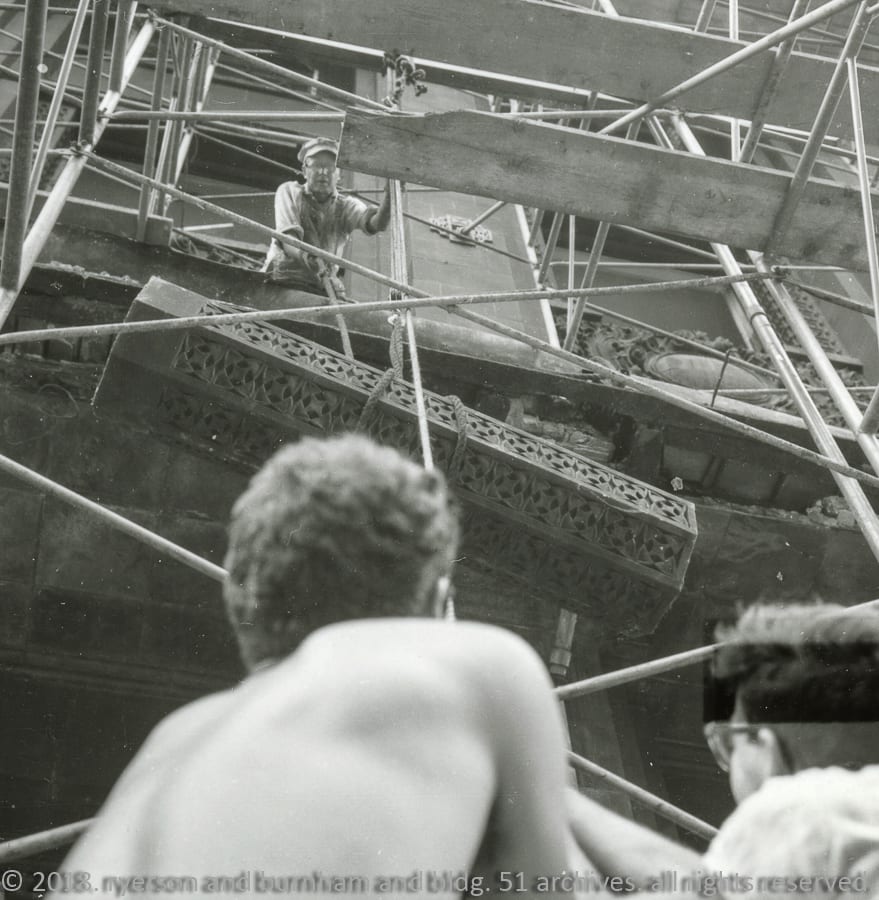
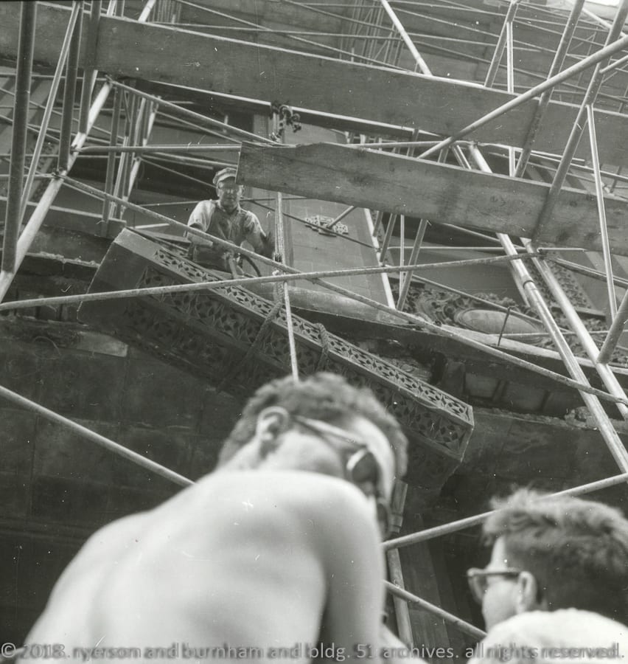

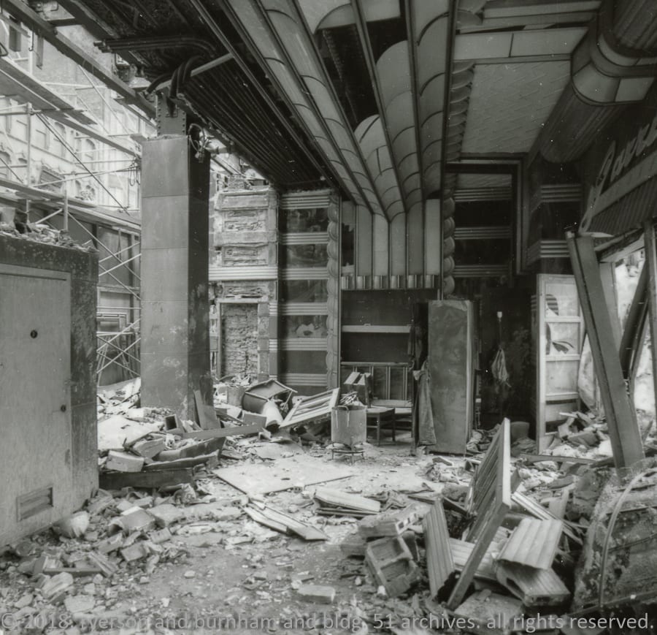
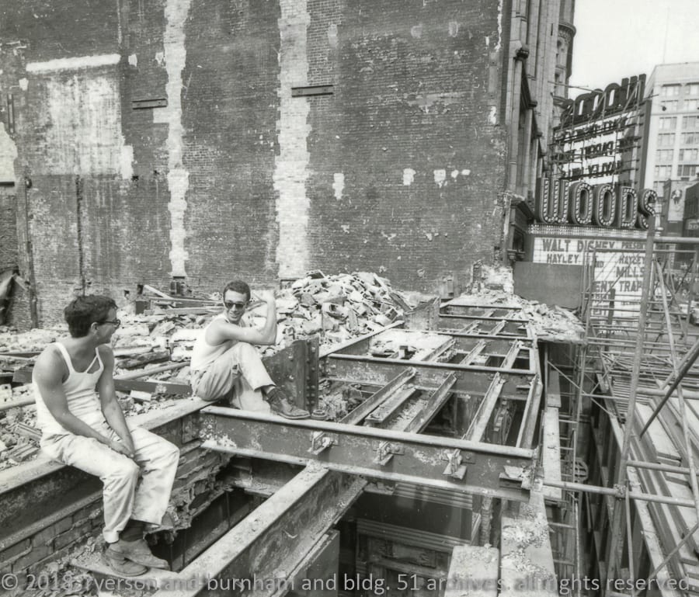
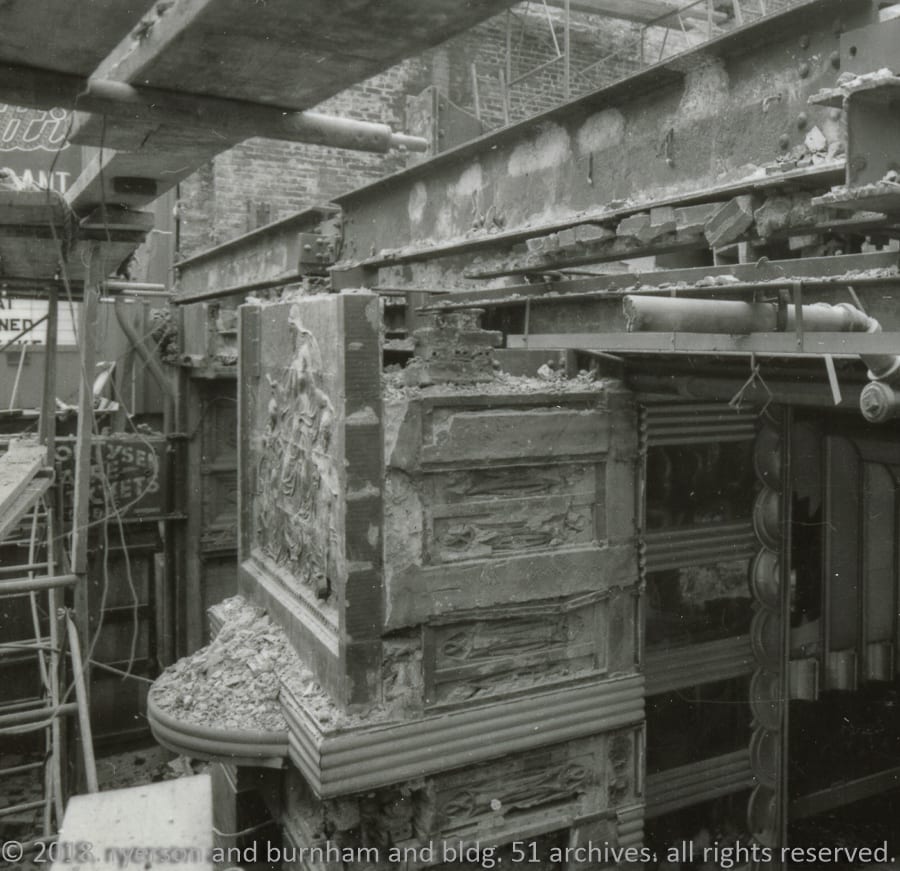


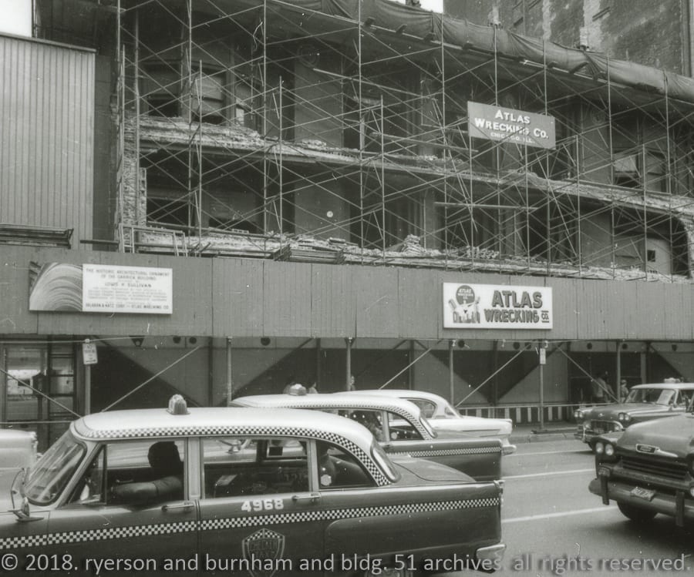
i hope to digitize any and all images taken by richard nickel of the demolition, salvage, and dispersal of ornament from adler and sullivan's garrick theater (1892-1961) by the end of the year.
for the time-being, i'm working off richard nickel's contact sheets housed in the richard nickel archive at ryerson and burnham library, art institute of chicago. images for the garrick theater salvage book will be made from original negatives - also located at the ryerson and burnham archive.
the images in this post (summer, 1961) are mostly a hodgepodge from two contact sheets i had forgotten about. richard nickel, john vinci, and david norris are busy salvaging exterior terra cotta, sections of plaster wall for stencil recovery (this tedious work was fleshed out at the "hanger" and at crombie's house), and general views of the site and surrounding buildings.
look carefully at the images... salvaging ornament is no picnic. it's dangerous and damaging to body and mind.
images courtesy of the ryerson and burnham library, art institute of chicago.



chicago land clearance christmas card with ornament from sullivan's schlesinger and mayer store. season's greetings smashing houses and deck the halls with wrecking balls.




original profusely illustrated tribune tower (1925, howells and hood) promotional booklet. unsure if mccormick's office was saved/salvaged. booklet courtesy of the bldg. 51 archive.



photographic prints of chicago national bank (jenney and mundie, 1900) during its construction. the image of flatbed railroad cars transporting the bedford limestone fluted column segments (four 40-foot fluted columns with corinthian capitals adorned the bank's facade) is espeically interesting.
the images are from william mundie's scrapbook where it's currently being scanned at ryerson and burnham archive, art institute of chicago.
the bank building was demolished in 1933.

original early 20th century silver gelatin print of modeler kristian schneider standing next to his cartouche designed by louis h. sullivan for the national farmer's bank (1908). american terra cotta company would photograph building ornament when finished and send for architect's approval before heading to the kiln.
the photograph was originally pasted on a page in louis sullivan's scrapbook (one of the few things he held onto during his last years) that was given to frank lloyd wright shortly before he died in 1924. in 1958 wright gave the photograph to richard nickel (hand-written note on verso confirms this).
thanks to tim samuleson for allowing me to digitize and share the original print.

j. w. taylor photographic image of adler and sullivan's 1884-5 gray, kingman and collins store (later known as the ryerson building and charles h. slack store). the six story loft building was located at 16-20 east randolph street, across from adler and sullivan's 1880 central music hall (demolished in 1901).
the facade featured projecting windows bays comprised of cast iron and tall ornamental vertical piers consisting of carved bedford limestone. demolished in 1939.
scanned and edited image courtesy of the ryerson and burnham archive, art institute of chicago.

page after page in nickel's garrick ornament archive reveals - in great detail - the recipients of any and all ornament salvaged from adler and sullivan's garrick theater (1891) throughout the 1960s.
from countless institutions around the world to individuals like ada louise huxtable (see letter below).
dispersal of ornament makes for another chapter in my garrick salvage book i've been working on for months.

a contract with the "old skyscraper man." a page from elmer c. jensen's scrapbook. i hope to scan the entire scrapbook in the coming weeks. fascinating material.
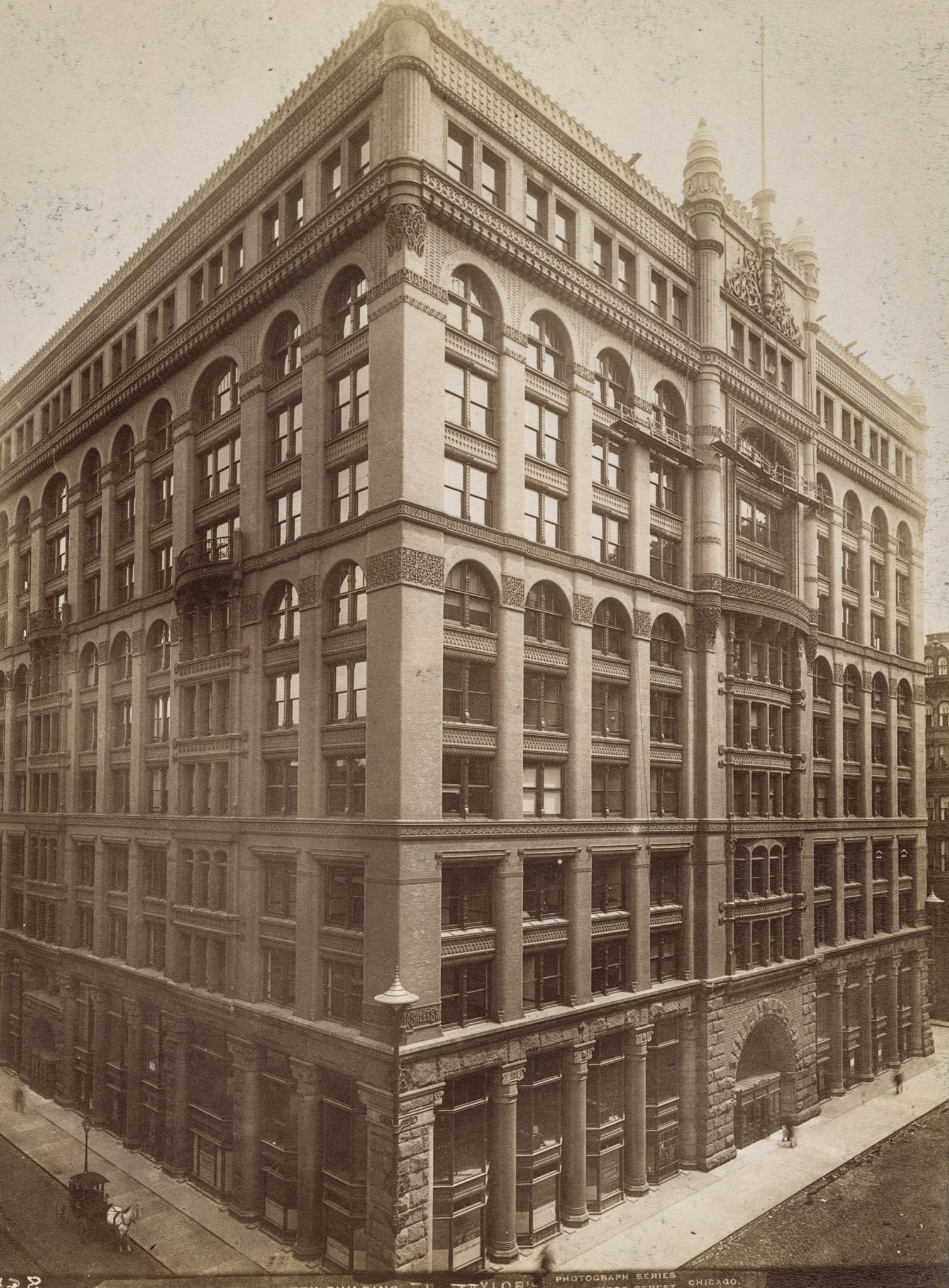
looking back at my notes from my weekly visits at ryerson, i was a little caught off-guard much territory i've covered while navigating the stacks filled with countless untold stories of chicago's architectural past. it's at times overwhelming, espeically given how vulnerable i am to self-induced pressure to produce meaningful output, but at the same time, high rewarding in that i'm learning so much about everything from detailed notes on salvaging the garrick theater, backed by hundreds of images, to aaron siskind's sullivan project, where several institute of design students raced against time to document the architecture of adler and sullivan before it disappeared at the height of uban renewal or slum clearance during the 1950's and 1960's.


in 1935, sullivan's schlesinger & mayer building (1899) was heavily modified by the leonard construction company. a great deal of sullivan's ornament (e.g., fixtures, millwork, plaster, elevators, etc.) was ripped out and either tossed or relegated to the basement.
nickel's archive at ryerson and burnham contains a box filled with photographic images documenting the destruction. i'm in the middle of scanning all of them, including a large set devoted to installation of escalators.

undated (possibly 1973-74) image of john vinci, aaron siskind, and ben raeburn standing in front of adler & sullivan's getty tomb at graceland cemetery. unidentified photographer.

when adler and sullivan's garrick theater (1892) was handed the death sentence in 1960, atlas wrecking began by creating a massive opening or makeshift "trash chute" through the building to dump debris from top to bottom.
this included smashing a huge hole in the theater's proscenium where nickel, vinci, and norris were working - salvaging as much ornament plaster in and around the proscenium vaults.
nickel image courtesy of ryerson and burnham archive, art institute of chicago. star-pod panel courtesy of bldg. 51 museum collection.

when looking for a document in daniel brenner’s archive the other day, i stumbled across a folder containing remarkable images (nickel?) from the "louis sullivan and the architecture of free enterprise" exhibit held at the art institute in 1956.
if i recall correctly, frank Lloyd wright, who spoke and/or attended the exhibit said “this is not my louis sullivan.” perhaps the "free enterprise" irked him. i need to dig further.
digitized and edited images courtesy of the ryerson and burnham archive, art institute of chicago. booklet and invite courtesy of tim samuelson and eric j. nordstrom

1931 silver gelatin print of celebratory signage posted on jenney's home insurance building (1885) during its demolition. sad.

adler and sullivan's garrick theater (1892) was replaced with this garbage - built shortly after garrick was smashed in 1961. the parking garage was demolished in the 1990's. would love to find images of the demolition. and, whatever happened to the stainless steel plaque in the lobby?

found these two documents (undated) filed away in daniel brenner's archive at ryerson a few days ago. condo/apartment conversion of historic loop buildings? the floorplan is burnham's reliance - now a hotel.

i could easily spend the next several years of my life sifting through and constructing long-forgotten stories on chicago's architectural past from the materials housed at ryerson, and i might very well do that, given how much satisfaction i get while effortlessly immersing myself in the past, where i've always felt i innately belong.


when combing through materials on adler and sullivan's garrick theater salvage operation, i always smile when i run across this drawing by richard nickel. very imaginative, but impossible.




exterior and interior silver gelatin prints of louis h. sullivan's national farmer's bank of owatonna, shortly after it was completed in 1908.
the bank's ornament (including murals) was designed by sullivan, george elmslie, louis millet, and oskar gross.
the cast bronze and iron elements were executed by the winslow brothers. the richly colored exterior and interior terra cotta was fabricated by the american terra cotta company.
both the terra cotta and metalwork was modeled by kristian schneider.
when the bank's interior was renovated in the 1940's, some of the original ornament was destroyed, including the bronze signage, teller cages, and freestanding electroliers mounted along the brick walls above the offices, vault, and tellers.



richard nickel photos of adler & sullivan's six-story f.a. kennedy & company cracker bakery factory (1884) undergoing demolition in 1970.




i spent last evening editing another batch of cook county hospital construction photos taken between 1912-1913. i haven't pinpointed the terra cotta fabricator, although i suspect midland or maybe advance (the latter was just in its infancy - looking to break into the market) executed the terra cotta.
in addition, i finally discovered why this set of construction photos landed in the schmidt, garden, and martin archives, which at first glance perplexed me. i knew they were one of the top firms when it came to hospital design, but the facade's ornament is not there cup of tea - way too classical. turns out, they were the supervising architects for the hospital's architect, paul gerhardt, who know doubt designed the facade.
as for the images, i was delighted to see a tradesmen setting one of the angelic female terra cotta heads. the second image captures several ironworkers and a row of derricks erecting the building's "steel cage," with steel beams supplied by the american bridge company.
next, i need to find images showing the building's foundation, which consists of concrete piers resting on clay around 50 feet below street level.


a large set of albumen prints were made by photographer james w. taylor shortly after adler and sullivan's auditorium building (1889) was completed, including images of the exterior, hotel, and theater. there were only a few i've never seen before, including this albumen print of adler and sullivan's auditorium building elevator doors and surround leading to the tower's 18th floor observatory.
the surround, dotted with exposed incandescent light bulbs appears to be copper-plated cast iron, executed by the winslow brothers. the elevator doors are remarkably simple, comprised of paneled wood with "florentine" pattern glass panes and unornamented pulls and keyhole escutcheons.
the rope-pulley elevator indicators are plain, with removable brass or bronze numbers beginning with first floor. from there, the elevator cabs travel to the base of the tower at floor ten, bypassing the hotel and/or offices. the cabs make stops at each floor of the tower, ending at the observatory at 18. adler and sullivan's offices were locate on the 16th an 17th floors.


albumen prints of the 1893 chicago world's fair manufactures & liberal arts building (designed by east coast architect george b. post) under construction. much has written about the fair and its buildings, so no need to go into detail.
the manufactures building was the largest structure at the fair. the great steel arch trusses were one of the building's most notable features.
the image showing one of the arch truss footings in great detail is dated march 26, 1892. the photo showing man next to hinge joint dates to april 10, 1892.



the second section of the peoples gas and light and coke company's building was erected by the lanquist and illsey company in "36 working days." the steel frame section - shown in this silver gelatin photographic print dated april 15th, 1910, required the use of 3,640 tons of steel.
the inclusion of a single floor of newly installed decorative terra cotta cladding (finished in a glaze mimicking granite) contrasts nicely with the metal framing.
the building was completed in 1911 by d. h. burnham and company.

albumen print of burnham and root's drafting room located on the top floor of the rookery building (burnham and root, 1888).
there's a lot going on here if you look closely at the image. the coiled wire waste baskets, dietzgen stools, wall gasoliers with deep bowl shades, view of the atrium, bentwood chairs, and the built-in wall safes or vaults with heavily ornamented spiral staircase immediately caught my attention. the desk in the foreground has a few door hardware "samples" that were likely provided by orr and lockett. i could go on and on...
if i had my copy of hoffman's "the architecture of john wellborn root" on hand, i could likely pinpoint where this room was located. if i recall correctly, hoffman's book has a floor plan of burnham and root's offices in the rookery.


photographic print of people's gas building under construction taken on march 10th, 1910. the beaux-arts style 21-story building was completed in 1911 by d.h. burnham & company.
the exterior is comprised of granite (from sidewalk above third story) with the remainder the facade containing terra cotta finished to look like granite. the massive ionic order columns are 4 feet in diameter, 30 feet in height, and weigh 25 tons each. the granite was quarried from rockport, mass.




seldom seen albumen photographic prints of adler & sullivan's transportation building (completed 1892), including a print showing building under construction. possibly photographed by charles d. arnold.


original sliver gelatin prints (altered) of "the old home." the -ornamental gray-green terra cotta two story building was one of three banks designed by louis h. sullivan in 1914. i hope to visit and photograph this "jewel box" by year's end. the home association bank building is located in newark, ohio.










a selection of j.w. taylor albumen prints i scanned and edited the other day while working at the ryerson and burnham archive.
to see additional prints visit http://digital-libraries.saic.edu/…/co…/findingaids/id/17541.
i chose a few buildings i find most appealing (e.g venetian, rookery, field store, etc.), along with two bird's eye views (the one taken from adler and sullivan's auditorium building tower is looking north).
included, are detailed views of first floor storefronts and street activity around each of the buildings. the post with ornament brackets wrapping around the northwest corner of the rookery is espeically interesting.
taylor photographed buildings (including interiors) and landscapes across the country from 1889-1916.




rock bottom... architect louis h. sullivan was essentially forced to auction off many of his prized possessions in 1909, including many of his architectural books he loved so much.
auction results (i.e., prices realized) were brutal - a total massacre.
i've included images of the an original pamphlet cover (unsure how many survive), along with pages listing personal effects and architectural books from his library.






undated richard nickel images (1958?) of louis sullivan's national famer's bank (1908) located in owatonna, mn. the images of the oversized cast iron ceiling electrolier and wall stencils are worth a closer look.
the richly colored stencils, plaster, art glass, etc., were done by sullivan, millet, and elmslie. the oversized ornamental cast iron electroliers (four in total) were executed by kristian schneider for the winslow brothers foundry.

the 14-story union trust building (705 olive street, st. louis) was designed by adler and sullivan between 1892-1893. the image was taken shortly after it was completed.
sadly, the olive street entrance, with buff-colored terra cotta expansive arch, large circular windows, and giant heraldic lions with monogrammed and dated shields, were removed (destroyed) sometime between 1924-1929.
the building is undergoing a 55 million dollar restoration where it will be converted into a boutique marriott hotel.
if i recall correctly, recreating the ground floor ornament lost in the 1920s is not part of the plan.

since there is a great deal of cross-pollination between richard nickel's work and the architectural firm of adler and sullivan and/or louis sullivan alone, i'm slowly getting acquainted with ryerson and burnham's remarkable sullivan archive.
going forward, i plan on posting more sullivan-related materials in addition to the nickel's images i've spent the past few several months digitizing, editing, and writing about.
this rarely seen mounted albumen print of the albert sullivan house (completed in 1892 by adler and sullivan) was photographed at the time louis sullivan's brother albert occupied the house ( sometime between 1896-1915).
it's hard to make out the chicago-based photographer's name, but his address is listed as "710 - 61st st."
despite the house being demolished in 1970, nickel and brother donald, john vinci, and bob furhoff saved interior and exterior ornament (e.g., leaded glass window, plaster cove molding, mosaic tile, light fixtures, entrance door, etc.). in fact, a sizable portion of the limestone facade resides at southern illinois university edwardsville.




 undated j.w. taylor albumen prints of adler & sullivan's guaranty building shortly after it was completed in 1896.
undated j.w. taylor albumen prints of adler & sullivan's guaranty building shortly after it was completed in 1896.

1961 john vinci contact sheet of adler & sullivan's guaranty building (1896) with richard nickel and david norris.
undated original silver gelatin print of schlesinger & mayer building exterior blackish-green enameled ironwork (madison street entrance). i was speechless at first glance... i've seen this view before, but the image was small and low-res.
the visually striking ornament was designed by louis sullivan, sculpted by kristian schneider, and executed by the winslow brothers.

c. 1904-05 photographic image of of d.h. burnham's 16-story ashland block (1892). adler and sullivan's schiller building (later garrick theater) is located east, facing randolph street. the red brick and terra cotta steel frame building was demolished in 1949 - replaced by a greyhound bus terminal. garrick was destroyed in 1961 for a parking garage. photograph by george r. lawrence company.


seldom seen image of adler & sullivan's walker warehouse (1889) undergoing demolition in 1953. unidentified photographer. richard nickel later documented a bedford limestone walker warehouse cornice segment that survived demolition. the cornice segment was ultimately destroyed in 1985.


richard nickel contact prints of reuben rubel residence salvaged hand-carved wood door panels. the adler and sullivan residence was completed in 1884 and demolished in 1958.




richard nickel image of adler & sullivan's 7-story st. nicholas hotel (1892-94). the hotel was remodeled around 1905 after a fire and demolished in 1974.
several 4-section terra cotta window bay spandrel panels were salvaged during its demolition. a reassembled example is on display at the art institute of chicago. the slip glaze terra cotta was executed by the northwestern terra cotta company.



happy birthday r. nickel...
i spent the afternoon digitizing several forgotten nickel images of holabird and roche's cable building undergoing demolition.
nickel is removing brick and mortar from rear cavities of an ornamental terra cotta panel salvaged from the cable building (1899) during its demolition in 1960.
sadly, none of the salvaged ornament from the republic and cable buildings survived.

ornamental cast iron or bronze exterior door handles (fabricated by yale & towne mfg. co. i believe) from adler & sullivan's walker warehouse (1889). oversized print by aaron siskind. the walker warehouse was demolished in 1953.

richard nickel print of the first national bank of chicago nearing completion.. perkins & will, c.f. murphy associates. completed in 1969. image digitized from richard nickel silver gelatin print. courtesy of the richard nickel archive, ryerson and burnham archives, art institute of chicago.



 as a semi-retired architectural "salvager," i find this collection of images taken by r. nickel of the chicago stock building's terra cotta cornice being dismantled and trucked offsite riveting. i get it.. the work is brutal and unforgiving.
as a semi-retired architectural "salvager," i find this collection of images taken by r. nickel of the chicago stock building's terra cotta cornice being dismantled and trucked offsite riveting. i get it.. the work is brutal and unforgiving.
after looking closely at nickel's contact sheets, i'm amazed at how methodical he was - salvaging and/or documenting every stage of the building's slow and agonizing death. and, there is nothing worse than having a camera in one hand and a wrecking bar in the other. it's truly a dangerous balancing act. wrestling around with terra cotta while high up on scaffolding is no picnic either.
images pulled from richard nickel contact prints on the chicago stock exchange demolition.







1963 silver gelatin print of richard nickel standing behind a reassembled terra cotta lunette salvaged from adler and sullivan's hammond library (1882-1883). the facade contained two matching lunettes flanking centrally located windows.
the terra cotta was fabricated by the northwestern terra cotta works, chicago, ills.
a single smokestack with simple sandstone rondels remains standing against union park congregational church and carpenter chapel (1869).

richard nickel image of the garrick theater's proscenium arch from above and behind. the garrick or schiller building was completed in 1891. adler and sullivan, architects.
the riveted joint curved metal channels and bracing reinforced the ornamental plaster vaults with perforated grilles. the proscenium vault ceiling was supported by several vertical tie rods anchored against the trusses above.

reassembling adler & sullivan's garrick theater (1891) exterior terra cotta loggia at navy pier in 1960. john vinci kneeling in foreground. any and all ornament was transported to navy pier during the building's demolition by atlas wrecking. image pulled from a richard nickel contact print. courtesy of the richard nickel archive, ryerson and burnham archives, art institute of chicago.

1971 richard nickel photograph (from contact sheet) of john vinci salvaging a cast plaster panel from one of the four massive chicago stock exchange building (adler & sullivan, 1894) trading room column capitals. two original capitals were later restored and reinstalled in the trading room (1977) at the art institute.

original 1954 institute of design "louis h. sullivan" invitation or announcement card (single-sided) issued by aaron siskind and students at the institute. the ornament detail was taken from a photograph of the schlesinger and mayer building (1899) ironwork photographed by Len Gittleman. the 4 by 8 inch card was designed by student john wood. courtesy of of the richard nickel archive, ryerson and burnham archives, art institute of chicago.

inspired by spending the past several months organizing and digitizing images and artifacts belonging to john vinci, i’ve now begun volunteering one day a week at the ryerson and burnham library archives, where i’m combing through and digitizing images from hundreds of contact sheets in the richard nickel archive.
during my time there, i’ve been slowly weaving together a photographic study of the demolition and extraction of ornament from adler & sullivan’s garrick theater (1892). by spending hours poring over and enlarging images that contribute to a facet of the garrick narrative I’ve been obsessed with for years, i’m truly amazed at how remarkably thorough and systematic nickel was in his approach documenting the garrick - from the time it was handed a death sentence to the last images showing the excavation of the gargantuan wood foundation piles that had not seen the light day since they were driven deep into the ground in 1891.
that commitment - to return time and again – even after the last bits of the building had been trucked off to the landfill, has not been duplicated by other photographer historians. perhaps, as a subtle attempt to make a mockery of the whole ordeal, nickel’s last image was of the lightly incised stainless steel commemorative plaque of the garrick’s front elevation mounted in the lobby of the parking garage. ironically, he had written the backside “finis.”
all images courtesy of the richard nickel archive, ryerson and burnham archives of the ryerson and burnham library, the art institute of chicago. speical thanks to nathaniel parks and john zukowsky
note: i've skipped around a bit with the images below, but ultimately the universe of photos pulled from contact sheets will be assigned categories (e.g., stencil recovery, terra cotta disassembly and reassembly at navy pier, auditorium plaster panel extraction, phoenix columns, discovery and removal of mosaic landings, etc.).










note: the images and captions are largely just a quick and unstructured "brain dump." the entries are chronological, however, with the most recent listed at the very top. nickel images from the garrick and chicago stock exchange salvages are down here at the bottom, since that was my "entry point" when i dove into the archives. over the past six months, i've slowly entrenched myself into other collections within the archive, and i'm sure i will continue to do for in the foreseeable future.
This entry was posted in , Miscellaneous, Bldg. 51, Events & Announcements, New Acquisitions, Featured Posts & Bldg. 51 Feed on January 2 2022 by Eric
WORDLWIDE SHIPPING
If required, please contact an Urban Remains sales associate.
NEW PRODUCTS DAILY
Check back daily as we are constantly adding new products.
PREMIUM SUPPORT
We're here to help answer any question. Contact us anytime!
SALES & PROMOTIONS
Join our newsletter to get the latest information














































