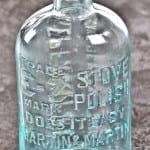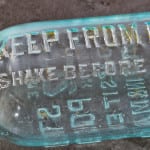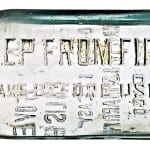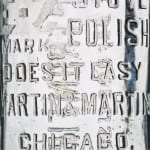frequently unearthed bottles of stove polish tied to neglected frank lloyd wright-designed factory building
This entry was posted on March 8 2022 by Eric
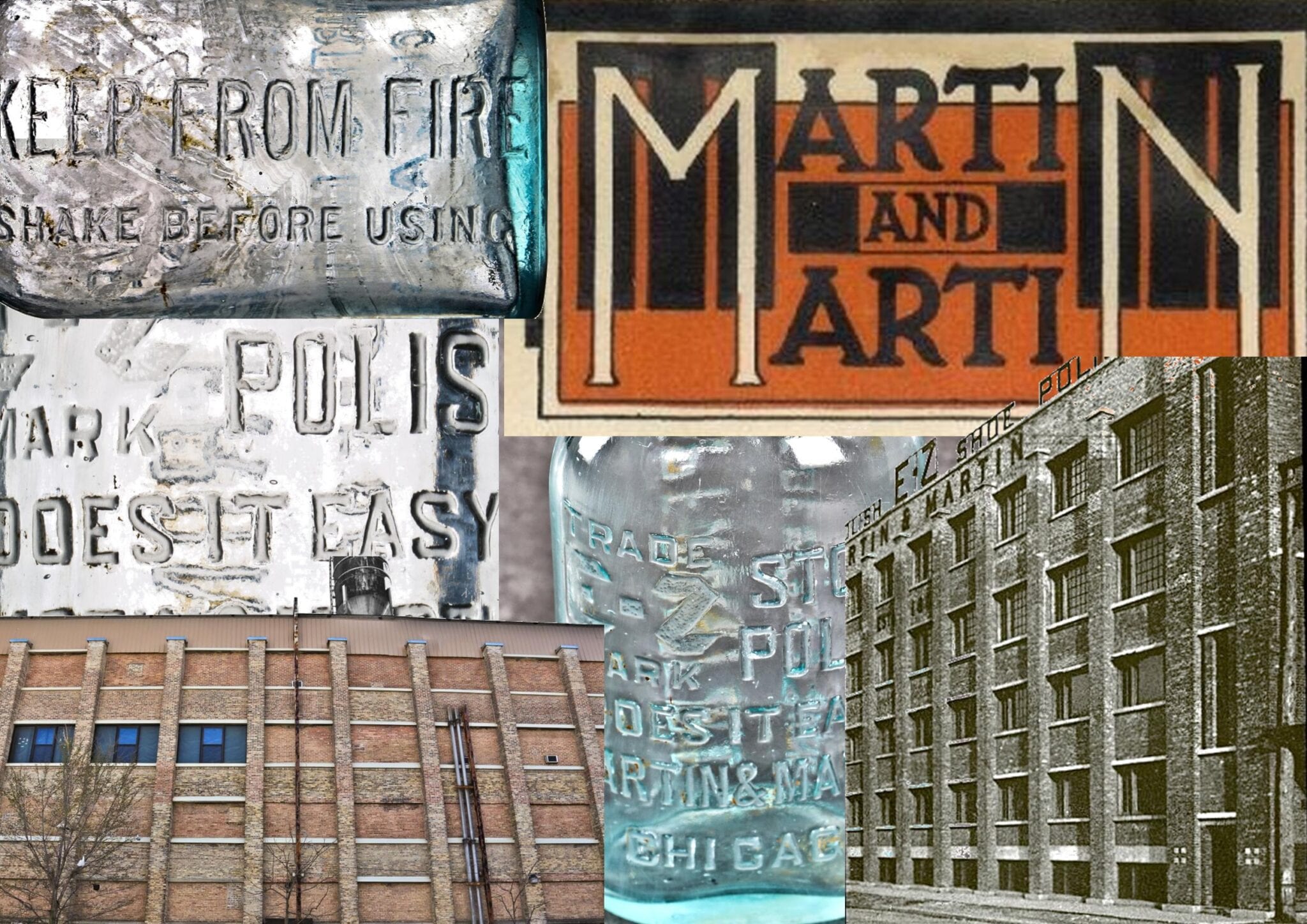
while compiling a list of the most frequently found artifacts and/or bottles i have dug in the backyards of hundreds of chicago residences and commercial blocks, including the "e-z" stove polish bottle, i quickly made the connection between this seemingly inconspicuous bottle and the amazingly rich narrative behind the manufacturer, which holds a surprising connection to one of the city's greatest architects. unearthed on these various sites were heavily embossed, thick aqua-colored glass bottles that once contained martin & martin's "e-z" stove polish.
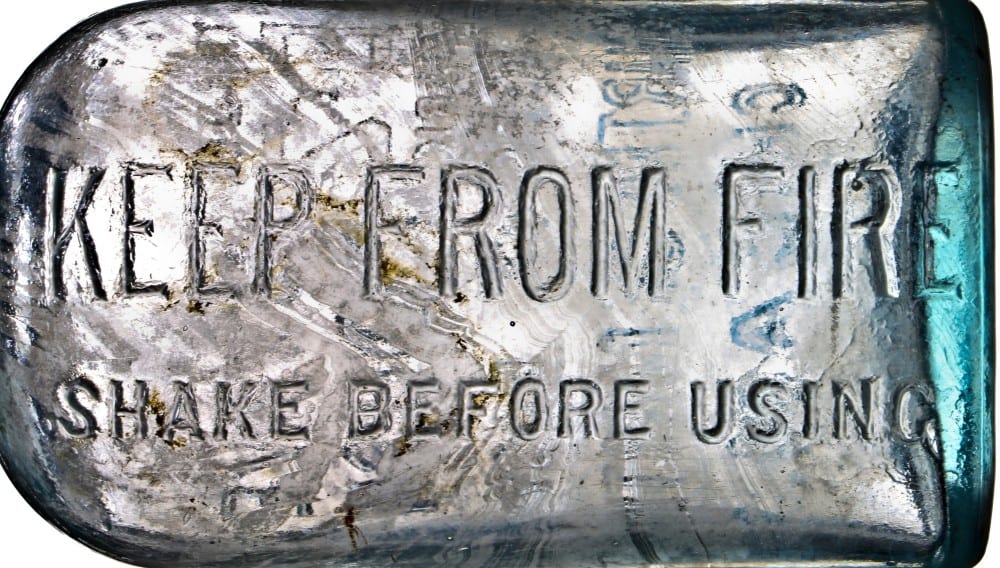
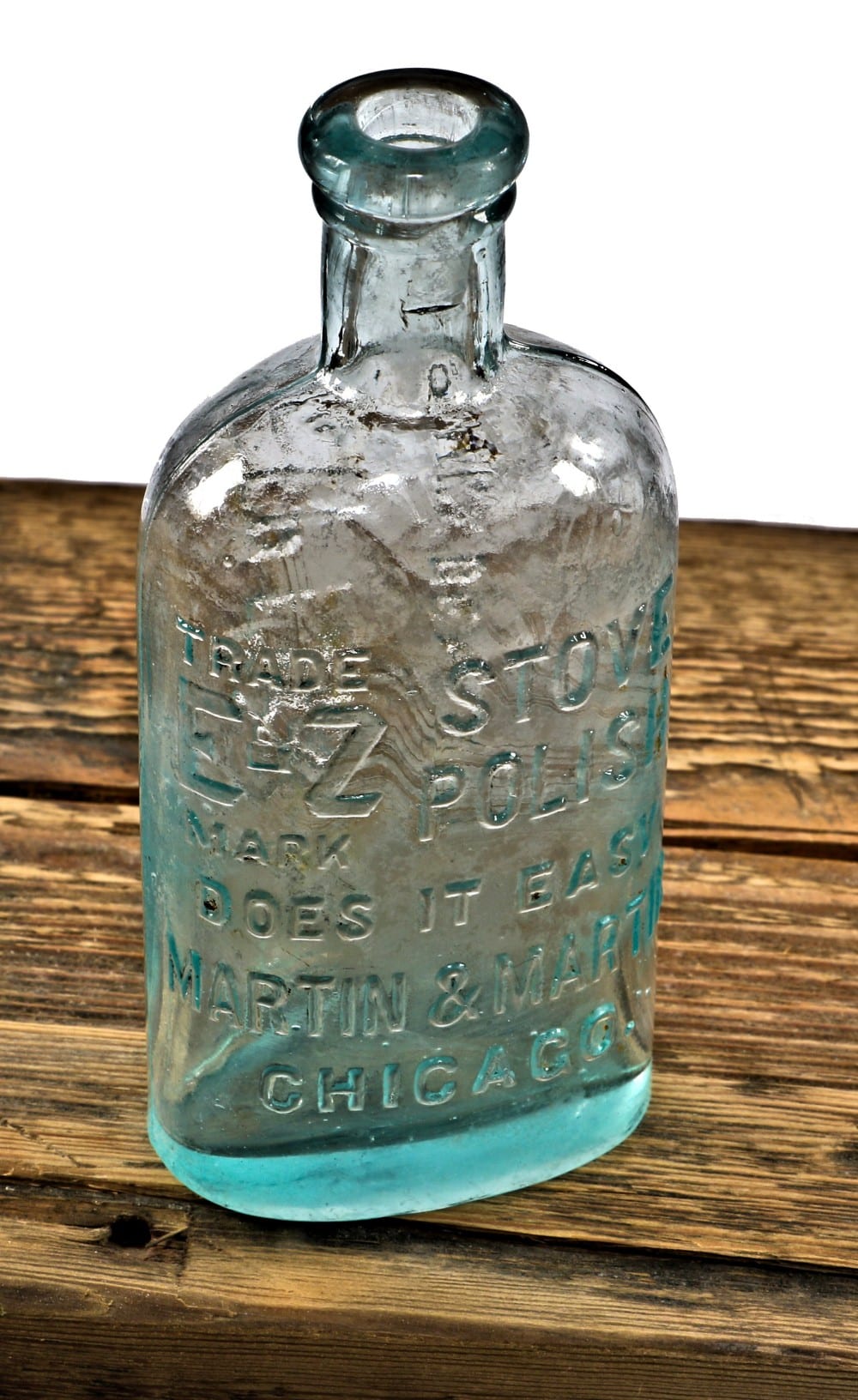
the unassuming bottle is a relatively common find, as the contents were a mass-produced household good. however, in its lifetime, the antique bottle surely passed through the hands of martin & martin's employees, working inside a factory designed by frank lloyd wright.
the extant E-Z polish factory (at 3017 w. carroll avenue) was built in 1905, designed by frank lloyd wright for the production of stove and shoe polishes. william e. martin had previously commissioned a home from wright in oak park --a successful endeavor, as it lead to at least eight other commissions from martin's associates. darwin martin soon after commissioned three houses in buffalo, new york, and most notably -- the larkin building, which was wright's first large scale commercial project, and a commission that launched his reputation.

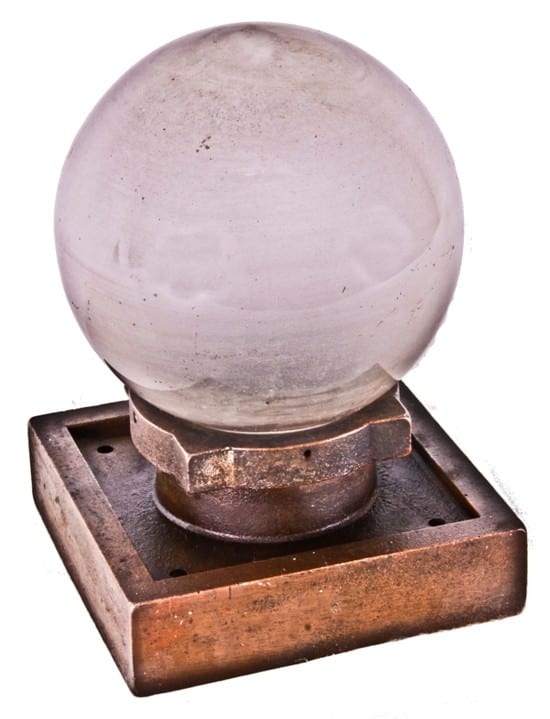
copper-plated cast iron larkin administration building wall sconce from the collection of the bldg. 51 museum and archive.
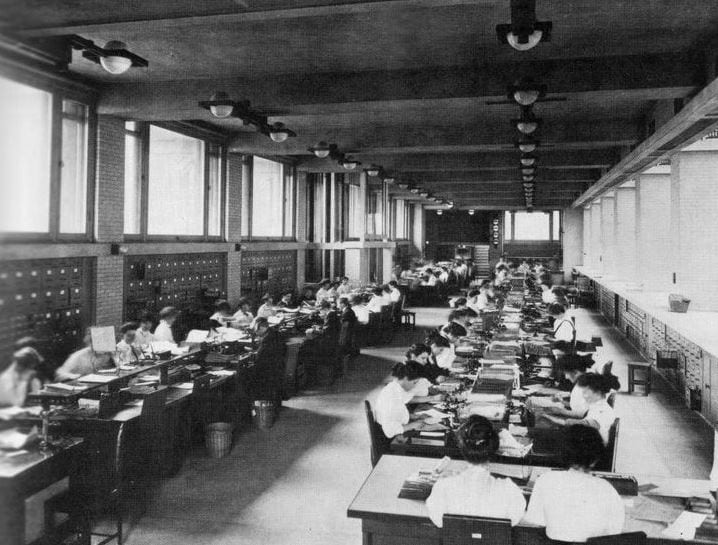 as an aside, wright also designed a letterhead for martin & martin's company around the same time he designed the factory. the letterhead bears resemblance to his other graphic design work.
as an aside, wright also designed a letterhead for martin & martin's company around the same time he designed the factory. the letterhead bears resemblance to his other graphic design work.
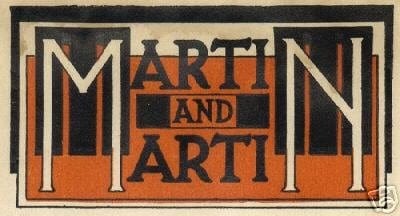
the E-Z polish factory was initially designed as a two-story structure, supported by steel reinforced with concrete, and faced in brick. two wings for the production of polish flanked a courtyard leading to the building's dual entrances. william martin's office was between these, and opened onto a counting room with a centrally located vault. a vast shipping and storage area spanned the building's north elevation.
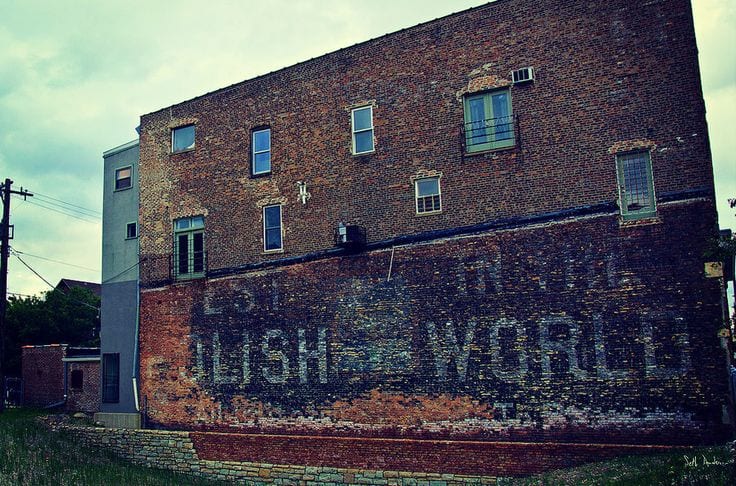
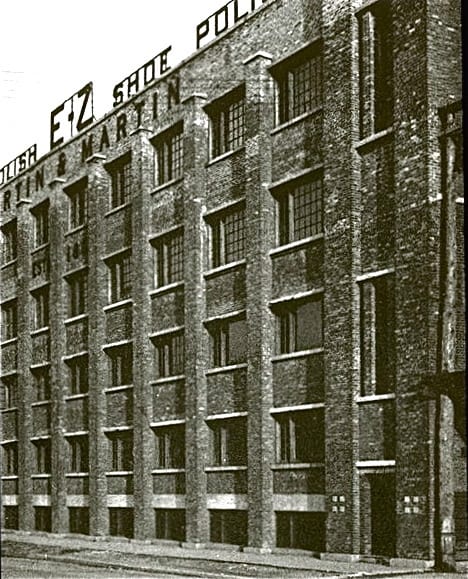
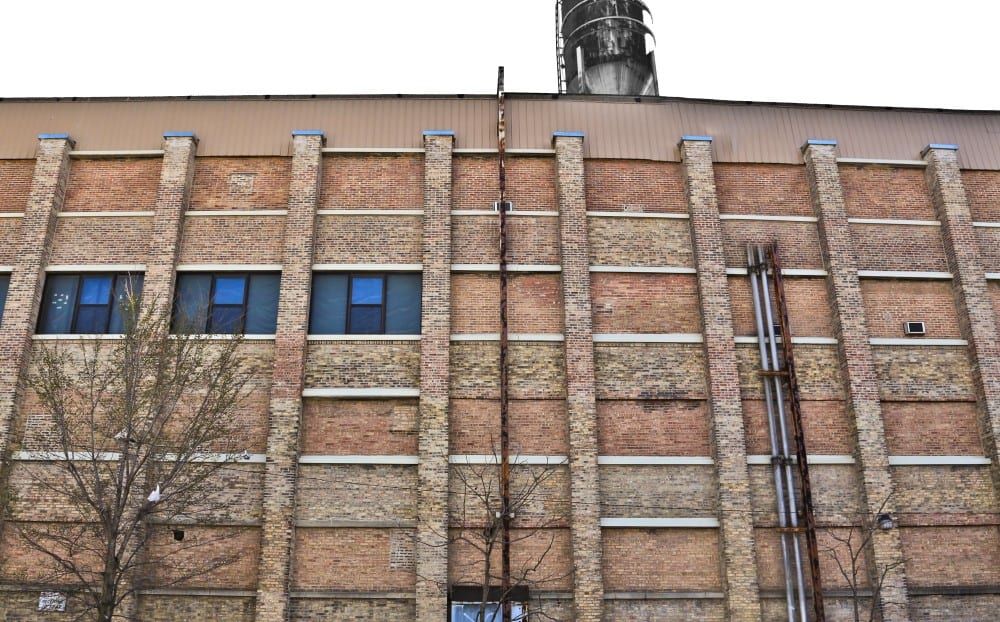
the factory is a rare prairie style commercial structure, and unfortunately stands somewhat worse for the wear. the structure has been altered significantly from its original design (first modified in 1913), having visibly incongruous air conditioners puncturing the facade, as well as a newer series of windows.
in addition to several unearthed bottles of "e-z" stove polish, the bldg. 51 collection houses original frank lloyd wright-designed leaded art glass windows and a pair of brass sconces from the extant houses of both william e. martin (oak park, ills.) and darwin d. martin (buffalo, ny.). the martins commissioned wright to build their houses in 1902 and 1903-05 respectively.
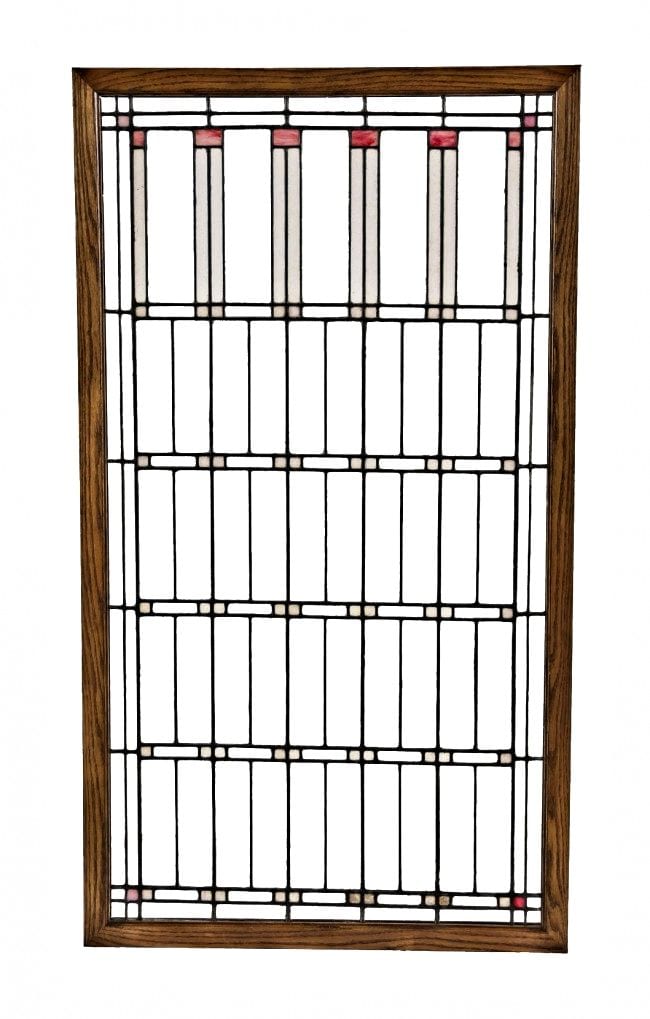
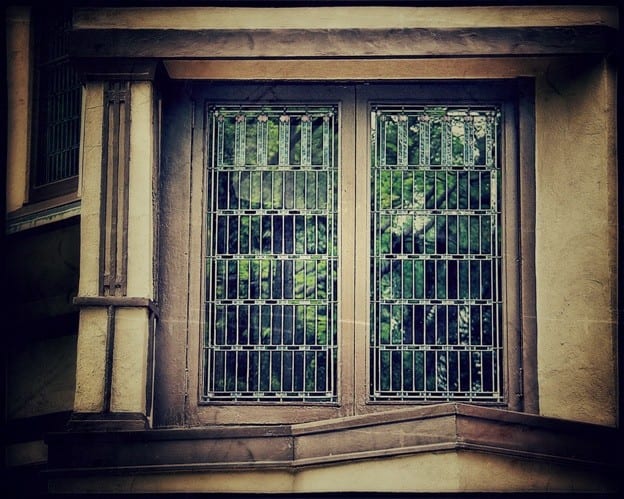
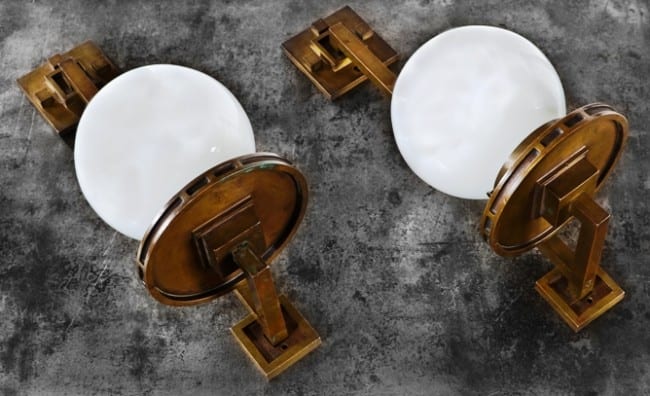

This entry was posted in , Miscellaneous, Bldg. 51, Events & Announcements, New Acquisitions, Featured Posts & Bldg. 51 Feed on March 8 2022 by Eric
WORDLWIDE SHIPPING
If required, please contact an Urban Remains sales associate.
NEW PRODUCTS DAILY
Check back daily as we are constantly adding new products.
PREMIUM SUPPORT
We're here to help answer any question. Contact us anytime!
SALES & PROMOTIONS
Join our newsletter to get the latest information

