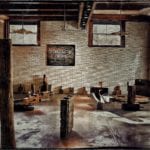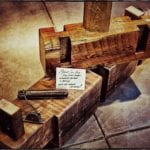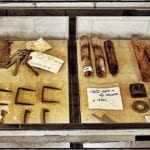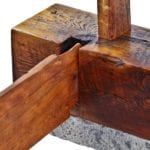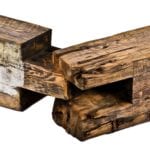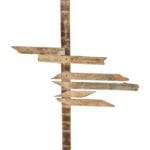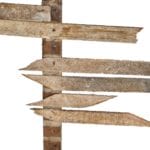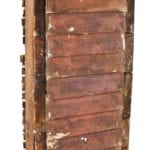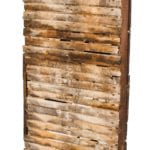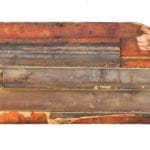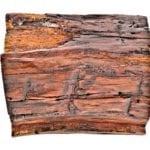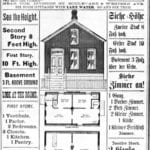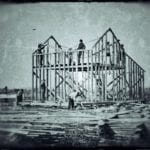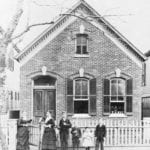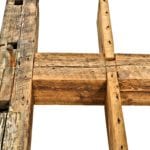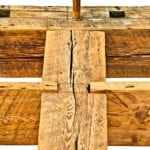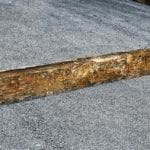reassembling full-scale 19th century chicago cottage "systems" as stand alone art and informational exhibition
This entry was posted on September 6 2022 by Eric
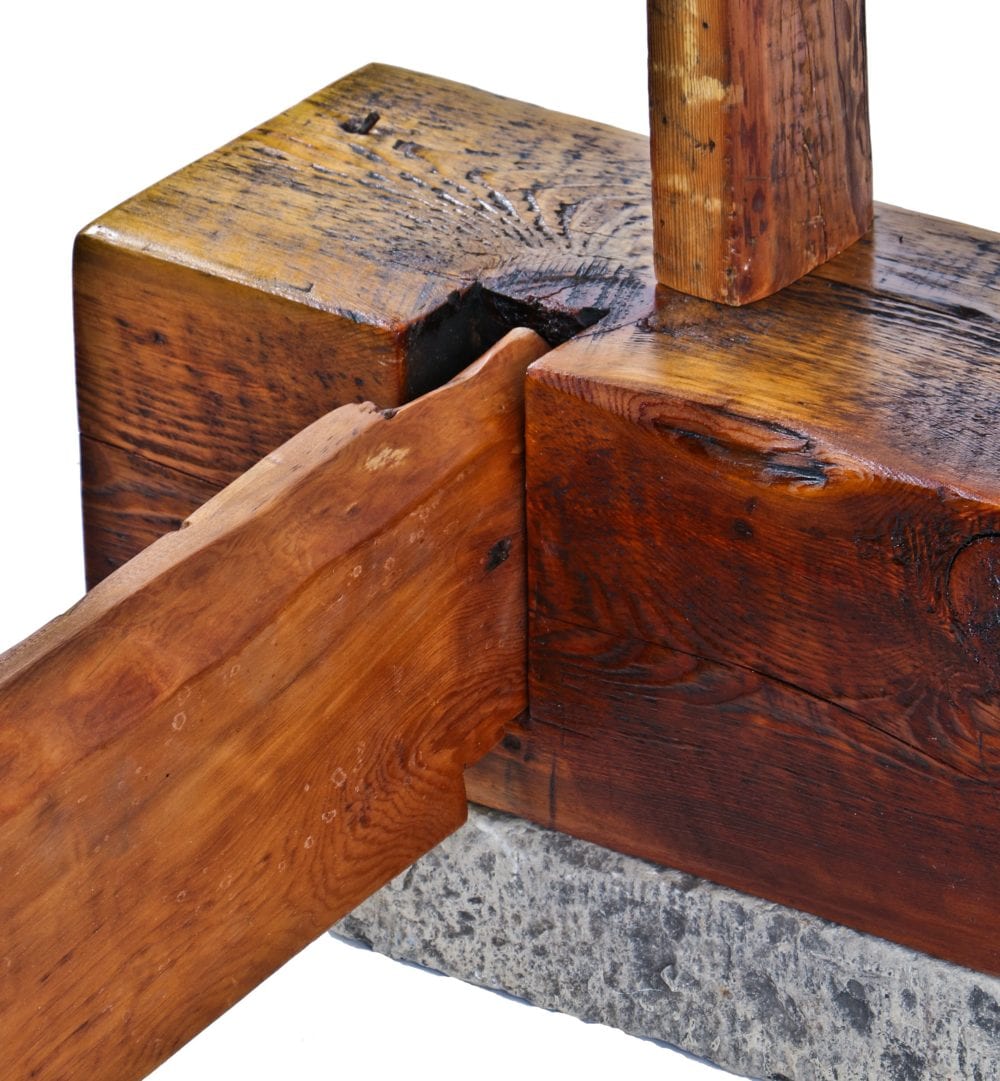
as more and more 19th century cottages succumbed to the wrecking ball over the course of the past year, i could not help but entertain the idea of salvaging bigger and more visually-striking house "systems," whose parts alone are powerful in size and scale.
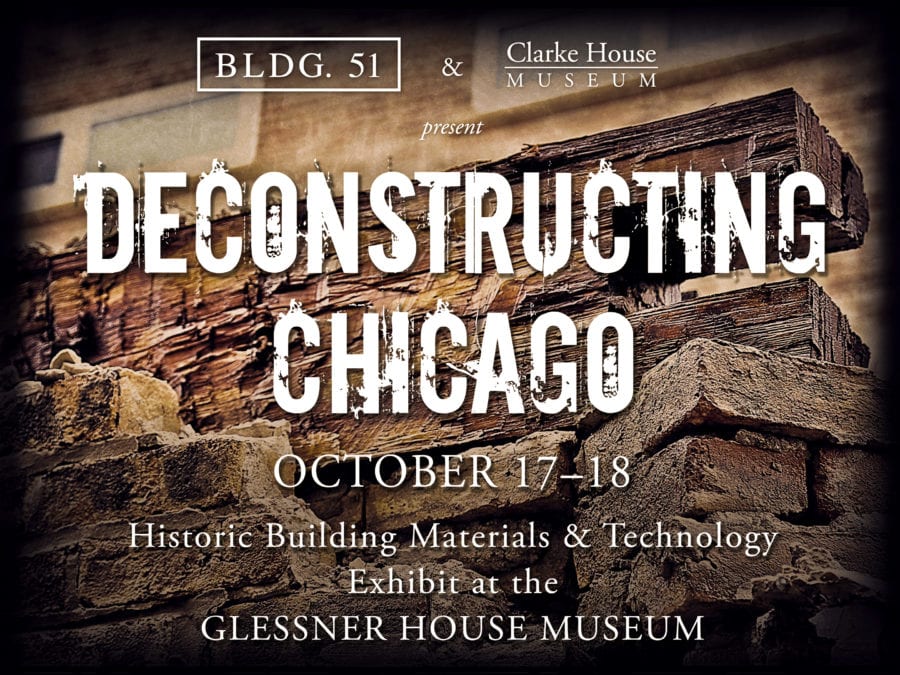
in the beginning, over two years ago, i pushed the concept of creating a massive and hugely resourceful historic building material database into becoming a very real and ever-growing collection of samples or "specimens" (e.g., studs, sill plates, spikes, clapboard, window frames, shingles, etc.), culled from well over 100 wood-framed chicago worker cottages dating from the 1840's-1890's.

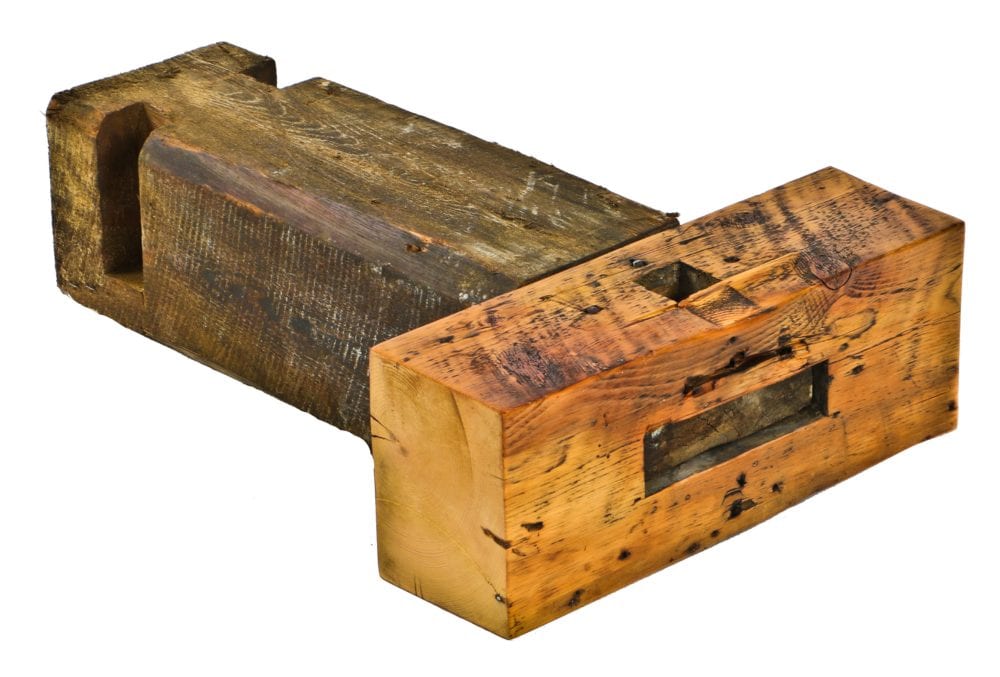
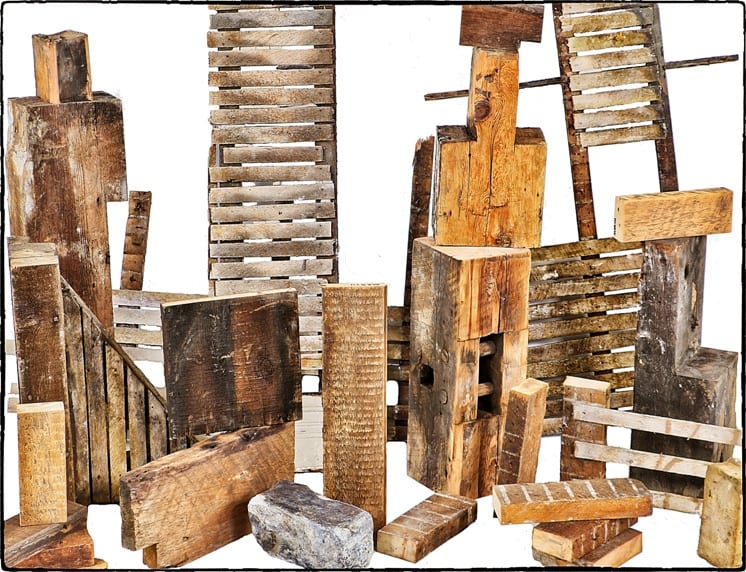 these materials, stored in both imagery and physical space, have already provided a wealth of information pertaining to the evolution - or stagnation - of building methodologies during that time period. a system in its entirety may reflect technological advancement made in machine and manpower, revealing what was required to farm out and faithfully replicate massive quantities of materials for everyday construction of a workers cottage. the great "building boom" of the 1880's was of course a huge motivating factor, and caused urban sprawl to move at a dizzying rate. to facilitate the process, cottages had to be built cheaply and rapidly with a great surplus of stock material on hand.
these materials, stored in both imagery and physical space, have already provided a wealth of information pertaining to the evolution - or stagnation - of building methodologies during that time period. a system in its entirety may reflect technological advancement made in machine and manpower, revealing what was required to farm out and faithfully replicate massive quantities of materials for everyday construction of a workers cottage. the great "building boom" of the 1880's was of course a huge motivating factor, and caused urban sprawl to move at a dizzying rate. to facilitate the process, cottages had to be built cheaply and rapidly with a great surplus of stock material on hand.


i continue to document the death of cottages from this period, taking photographs throughout their demolition and collecting samples as per my highly regimented methodologies. i cannot help but eagerly push forward, extracting the aforementioned "systems" for the sake of saving and gathering these powerful and evocative pieces. i hope that they might impress upon people the beauty and craftsmanship of 19th century architecture, and dually impart how alarming the rate of demolition is for these distinctive chicago cottages. perhaps others would be just as infatuated if given the opportunity to see the systems placed on display.
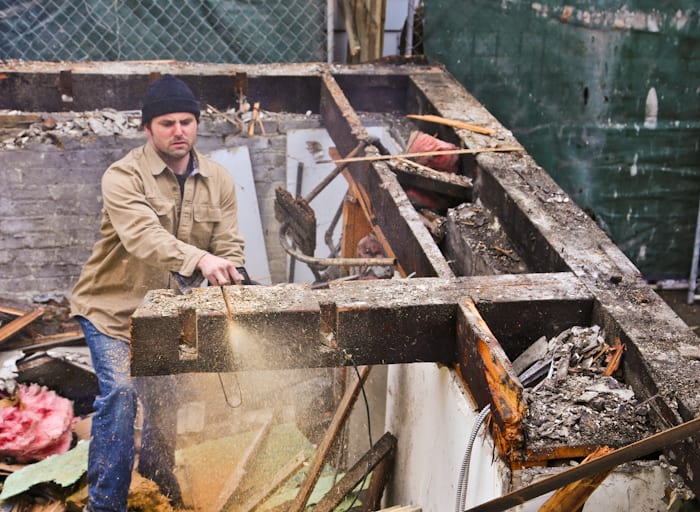
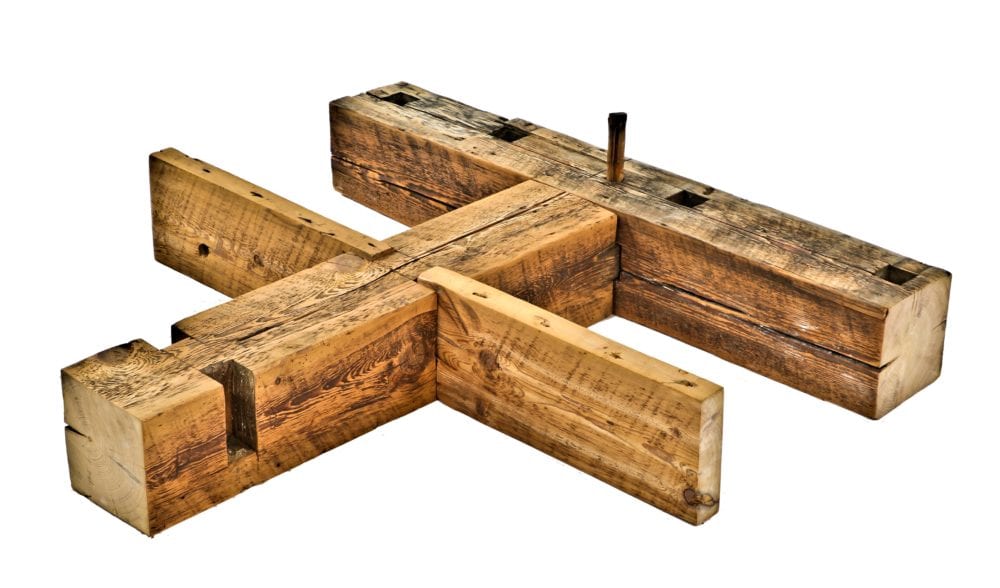
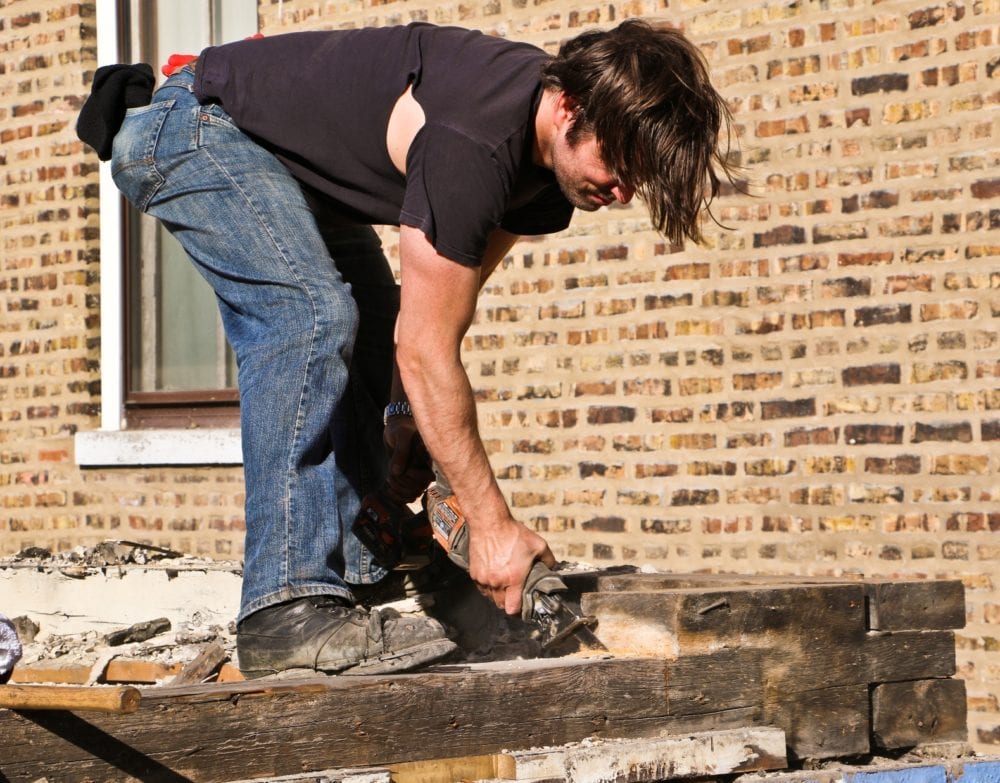
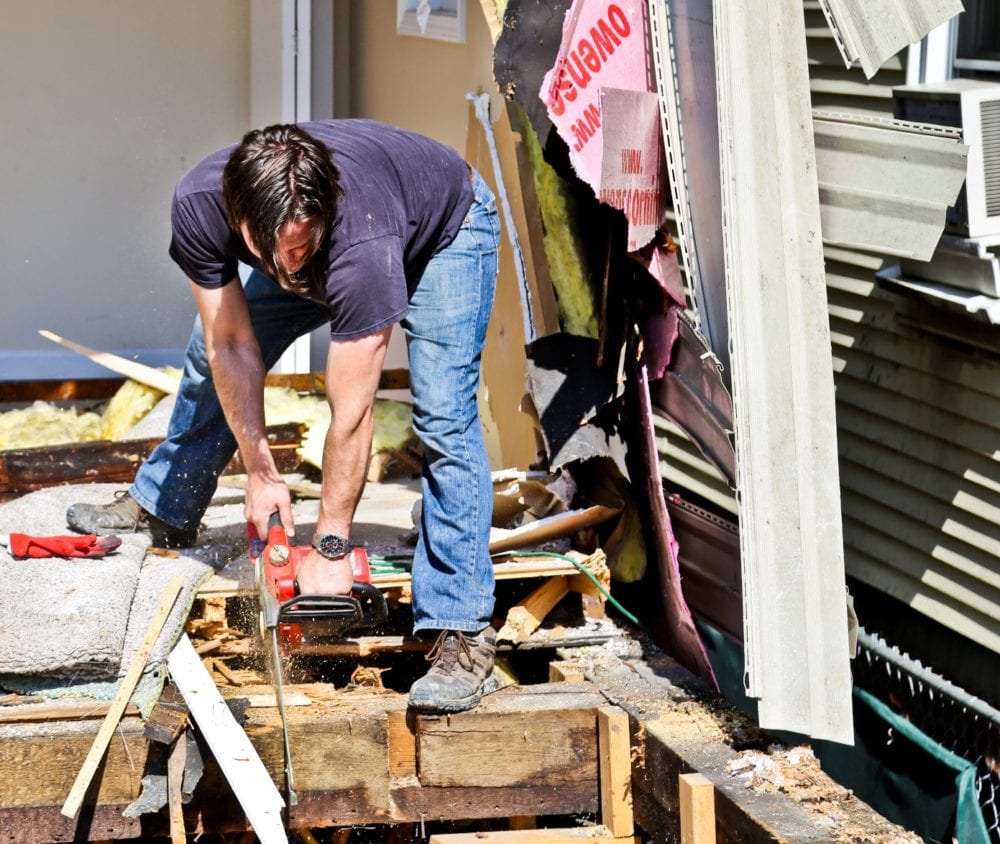
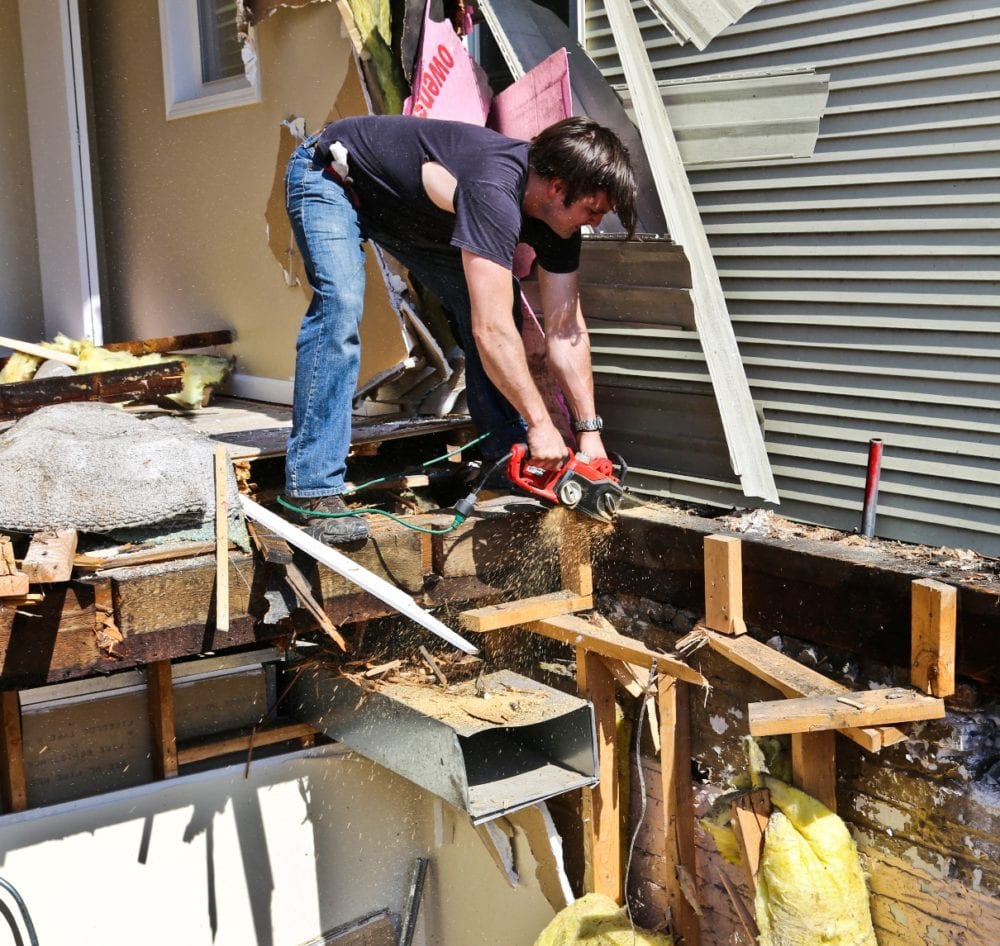 s
s
my interest and commitment to extracting larger systems has slowly matured, beginning with removing a massive section of intact cladding from an 1840's cottage, with clapboard, studs and sheathing intact (none of it was disassembled).

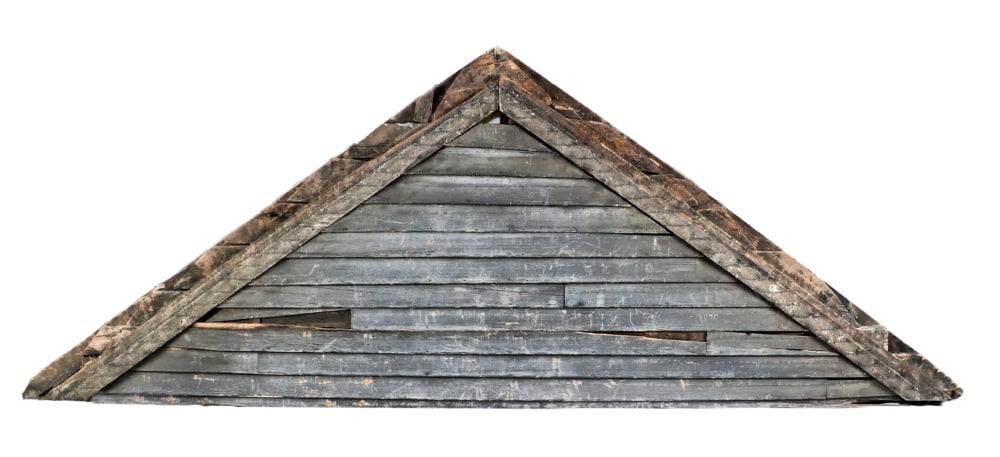

the next project involved removing a cottage's "footprint," in the form of its mortise and tenon sill plates that supported the studs, first floor joists, flooring, etc. after carefully marking each section, i then reassembled it in the parking lot behind behind my shop, complete with the circular wood floor unearthed from the cottage's privy pit (and positioned approximately to where it was located). i added a few bottles from the excavation and a few studs for added effect and then measured and photographed it.
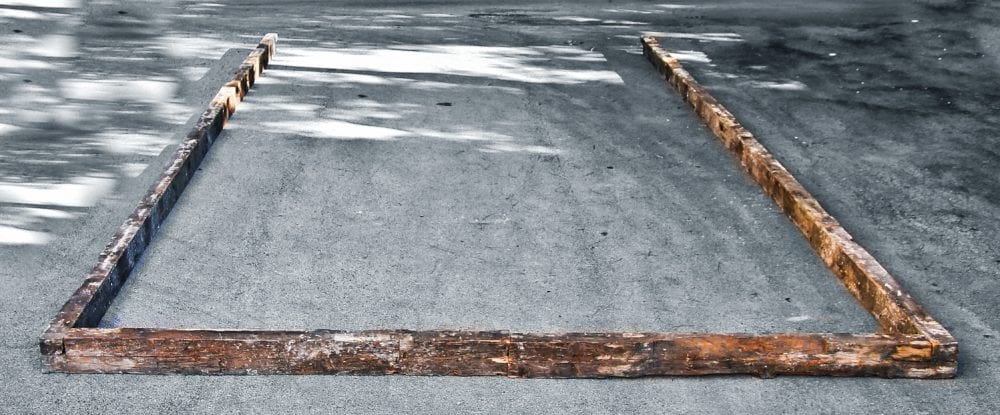
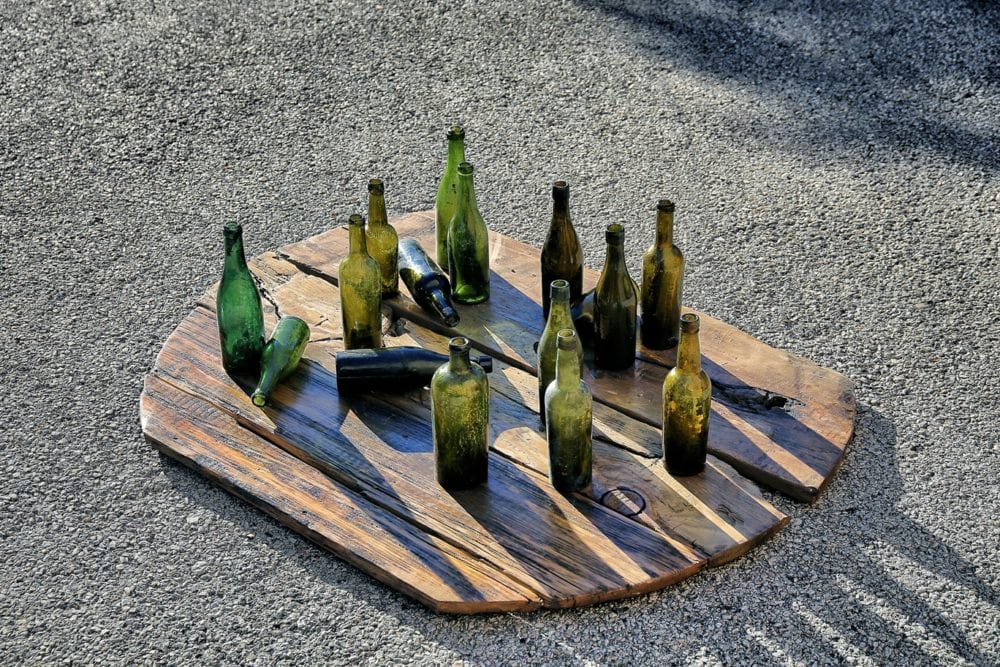
a goal for the future is to remove the entire facade of an 1870's cottage slated for demolition next month. this might be a little too ambitious, but i don't see the harm in making the effort to pull it off. ultimately my hope has always been to harvest enough material to reconstruct a complete wood-framed cottage, that i could use to house a small exhibition space showcasing a collection of building materials.
to be continued...
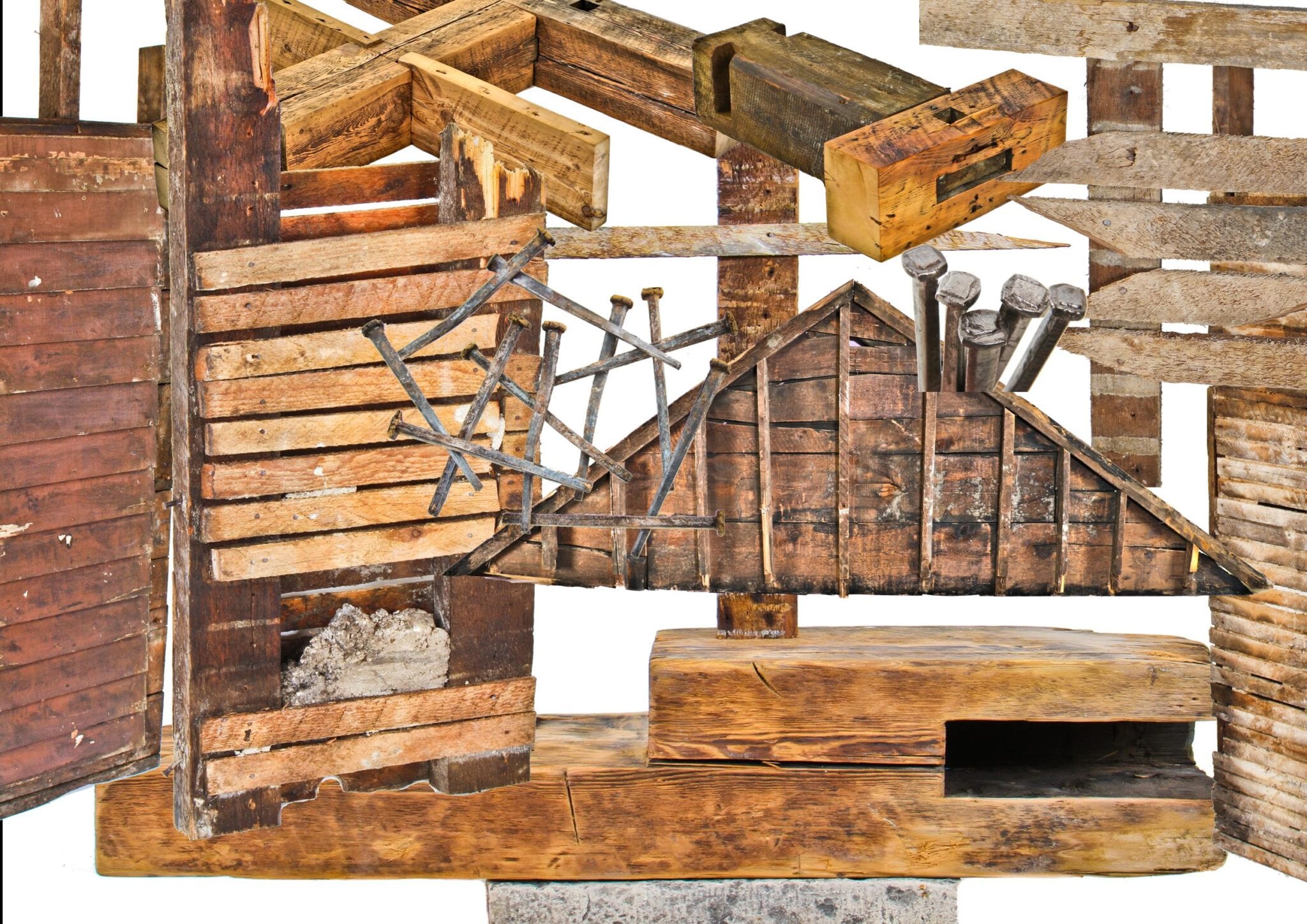
This entry was posted in , Miscellaneous, Salvages, Bldg. 51, Events & Announcements, Featured Posts & Bldg. 51 Feed on September 6 2022 by Eric
WORDLWIDE SHIPPING
If required, please contact an Urban Remains sales associate.
NEW PRODUCTS DAILY
Check back daily as we are constantly adding new products.
PREMIUM SUPPORT
We're here to help answer any question. Contact us anytime!
SALES & PROMOTIONS
Join our newsletter to get the latest information

