five historically important pre-and-post great chicago fire building keystones
This entry was posted on October 10 2022 by Eric
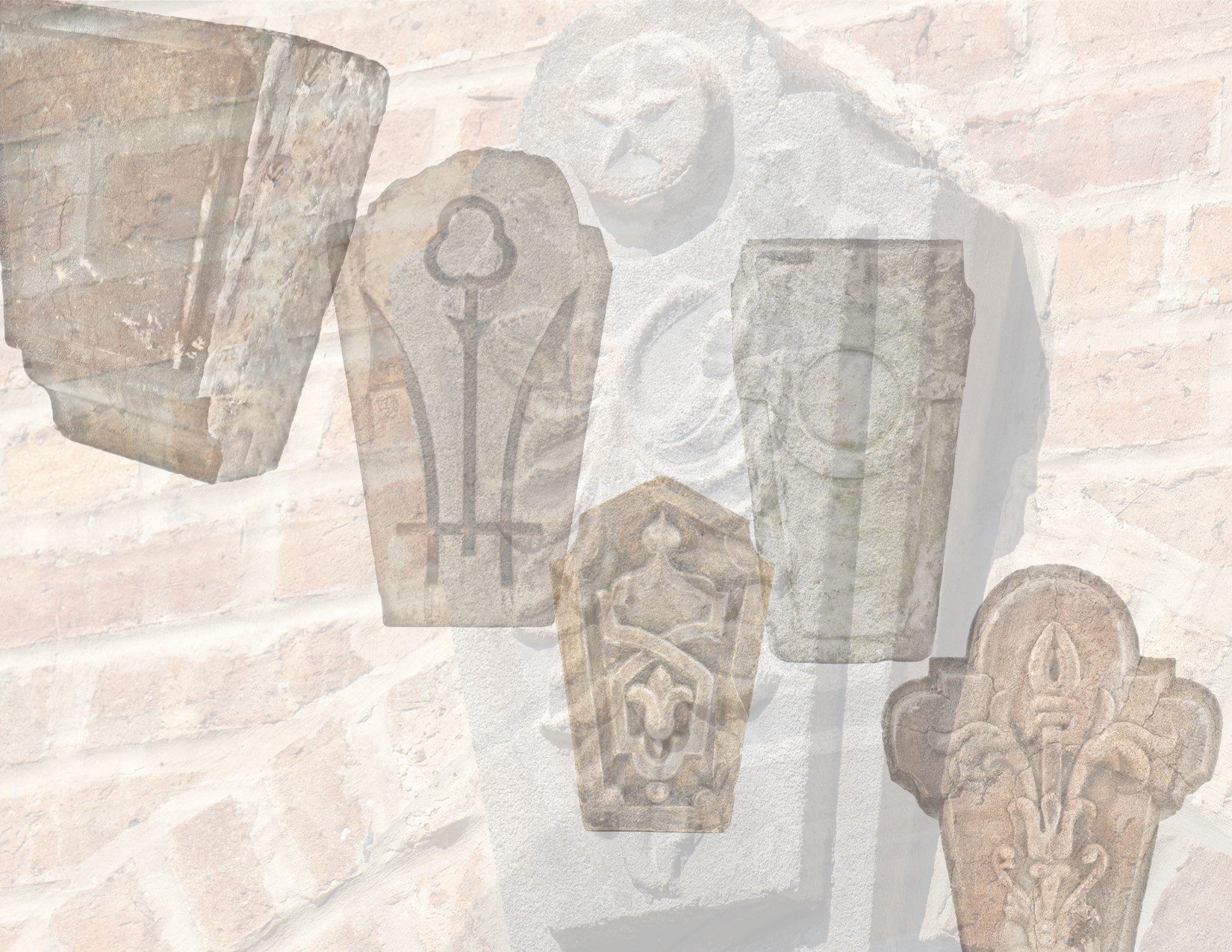
five historically important commercial and residential keystones from the bldg. 51 museum collection.
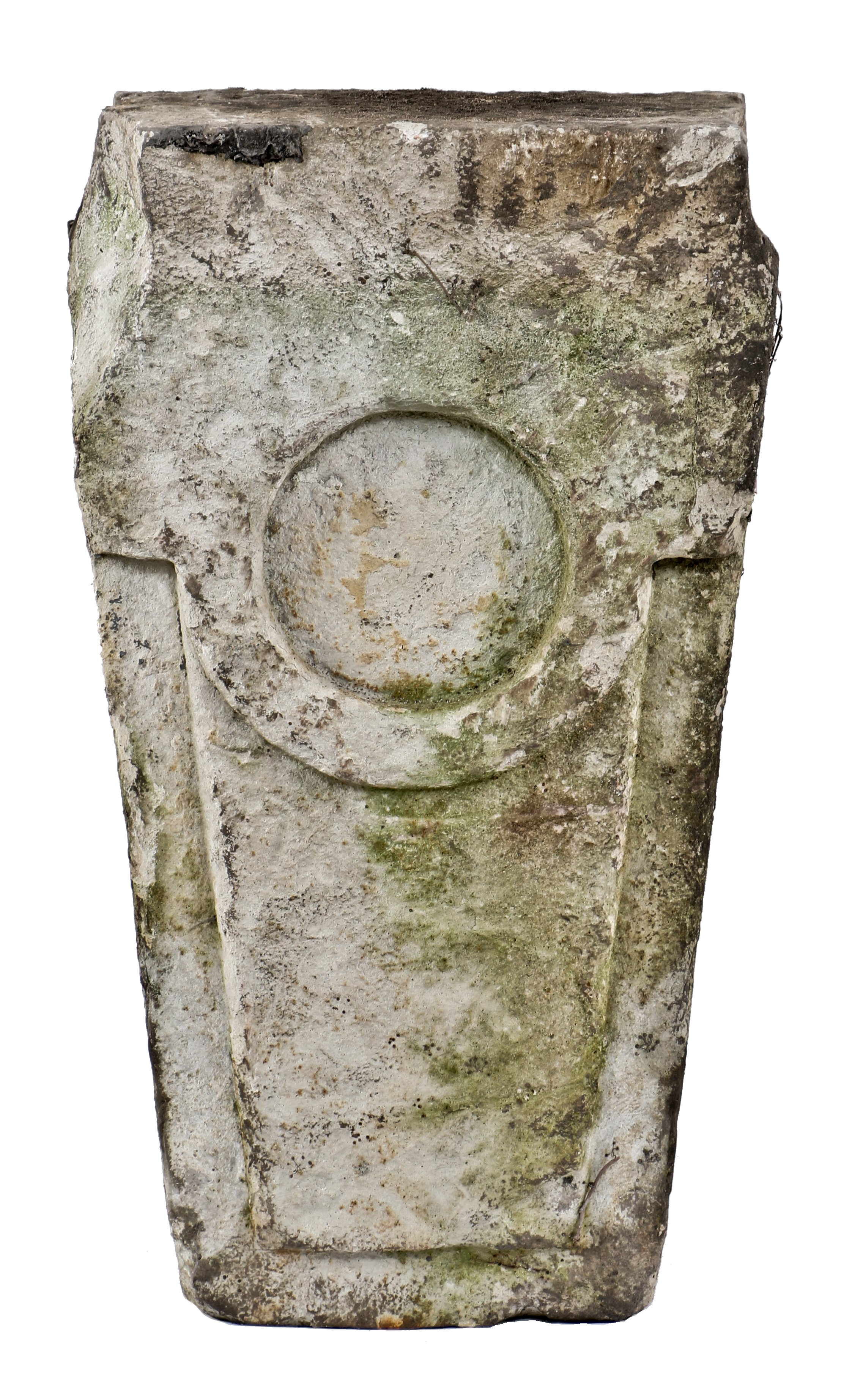
one of a kind original and intact museum-quality and historically important single ornamental hand carved exterior solid keystone salvaged from a pre-fire chicago german school (later known as the gethsemane missionary baptist church) constructed in 1869.
the oversized side entrance keystone is one of the very few original decorative elements dating back to the time of the building’s construction. the augustus bauer-designed building was outfitted with two matching keystones (the other was removed when the facade was replaced in 1944) when the building was completed in 1869. the keystone contains surface wear and discoloration consistent with prolonged exposure to the elements. the important architectural artifact was carefully removed during demolition in march of 2015.
the two and a half story pre-fire chicago brick building located at 1352 s. union street is one of the few buildings left standing after the wrecking ball, driven by urban renewal, destroyed nearly all of the maxwell street neighborhood in chicago. constructed as a private, german-speaking high school in 1869 (also served the neighboring zion evenagelical church – since demolished), it later became home to a romanian synagogue, an african-american church, and then briefly an arts center.
designed by german architect augustus bauer (st. patrick’s church, tree studios), the german school (the city’s first) is the only surviving example of bauer’s work as a solo architect. the non-religious school was built of brick and stone with an interior containing six great recitation rooms. a small time capsule was placed inside a small vault within the original building cornerstone.
by the turn of the century a romanian jewish congregation moved in, and converted the building into a synagogue in 1905. when the jewish congregation later moved to west to lawndale, the building became gethsemane missionary baptist church (established in 1935) with an african american congregation lead by reverend a. sharp. several alterations to the interior and exterior were made during this time, which included an apartment constructed in the rear of the building (1944) for reverend sharp to occupy, along with a newly-built facade in completed in 1945.
the building remained in use as the gethsemane missionary baptist until 2002 as the last remaining protestant church in the maxwell street district. in addition, the church is the only extant building in the area that survived the great chicago fire of 1871 (and one of only 112 documented, pre-fire buildings still standing in chicago today). the church building has since been demolished.
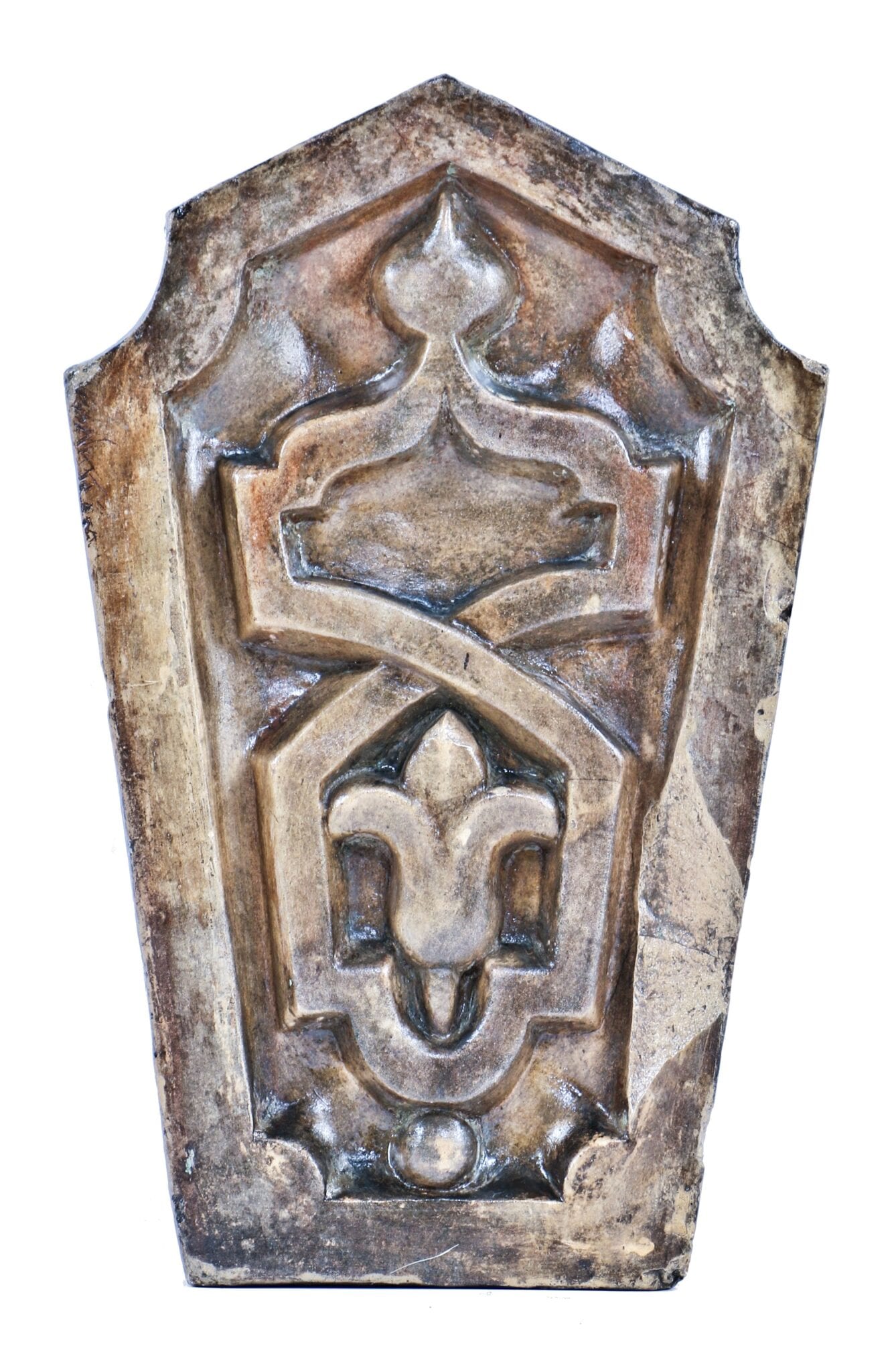
exceptional example of an early buff-colored terra cotta keystone fabricated shortly after the great chicago fire by the chicago terra cotta company, chicago, ills. the ornamental exterior chicago commercial building keystone contains a nicely aged patina in the form of discoloration from prolonged exposure to the elements. the rear cavities have been cleaned from loose brick and mortar. the post-fire chicago building window hood keystone features a simple abstract floral motif. the fired terra cotta keystone was likely fabricated between 1872-1873.
the chicago terra cotta company dates back to 1866, but it wasn't until 1868 that the company was named and operations established here in chicago, at the corner of laflin and 15th streets. the four men behind the company, from president to treasurer, were samuel barrett, j.f. nichols, joseph glover, and sanford e. loring, who, at the time was a practicing architect trained by john m. van osdel, widely considered to be chicago's first architect.
the chicago terra cotta company dates back to 1866, but it wasn't until 1868 that the company was named and operations established here in chicago, at the corner of laflin and 15th streets. the four men behind the company, from president to treasurer, were samuel barrett, j.f. nichols, joseph glover, and sanford e. loring, who, at the time was a practicing architect trained by john m. van osdel, widely considered to be chicago's first architect. loring's partner was william lebaron jenney, who would go on to design the first metal-framed skyscraper.
shortly after the great chicago fire of 1871, the chicago terra cotta company was inundated with orders for terra cotta to help in rebuilding commercial and residential structures within the "burnt district." the company's output consisted mainly of cornices, window hoods or "caps," keystones (see example below), and other ornament that could be furnished more cheaply than iron or stone. after the fire, the company developed several "stock patterns" made available for purchase through their product catalogs distributed to builders and architects alike. examples of their ornament are found below from pages of their 1874 product line.
in addition to window and cornice ornament, the company fabricated terra cotta blocks for fireproofing cast iron columns, garden ornament, pressed tiles, and chimney pots, which were in such great demand that the company had a customized wagon outfitted with ladders to deliver and install pots on the chimneys of stately homes across the city.
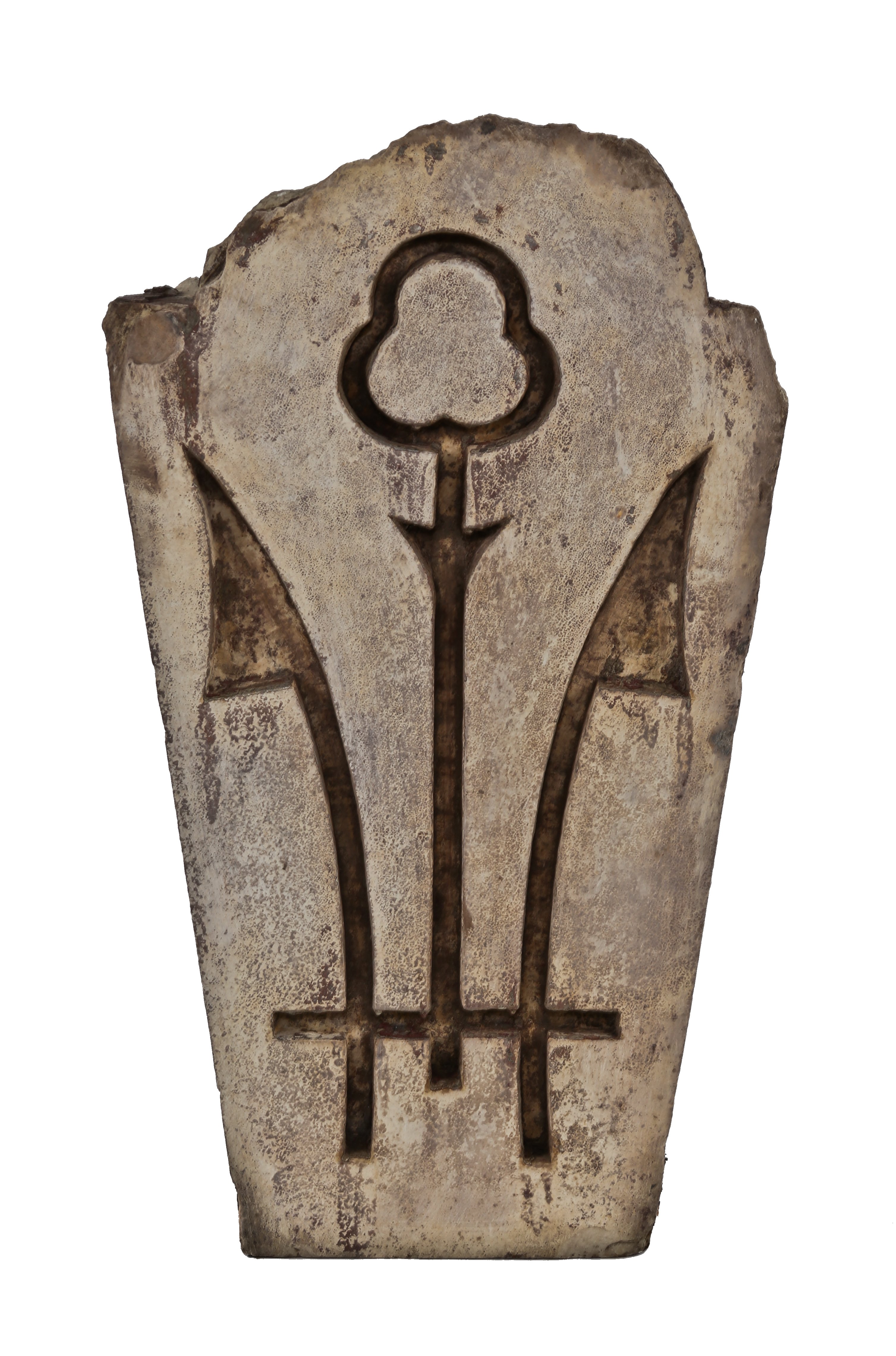
original and largely intact oversized exterior hand carved ohio sandstone window hood keystone featuring a lightly incised abstract floral motif or design. the oversized carved stone was salvaged from an early chicago loft style commercial building located at 128 west lake street. like many other buildings, this multi-story loft building was constructed along lake street shortly after the great chicago fire ravaged nearly all of downtown. the exact architect or sculptor is not known. the building was demolished in 1982. an identical keystone from the same loft building is on permanent display at the art institute of chicago museum.
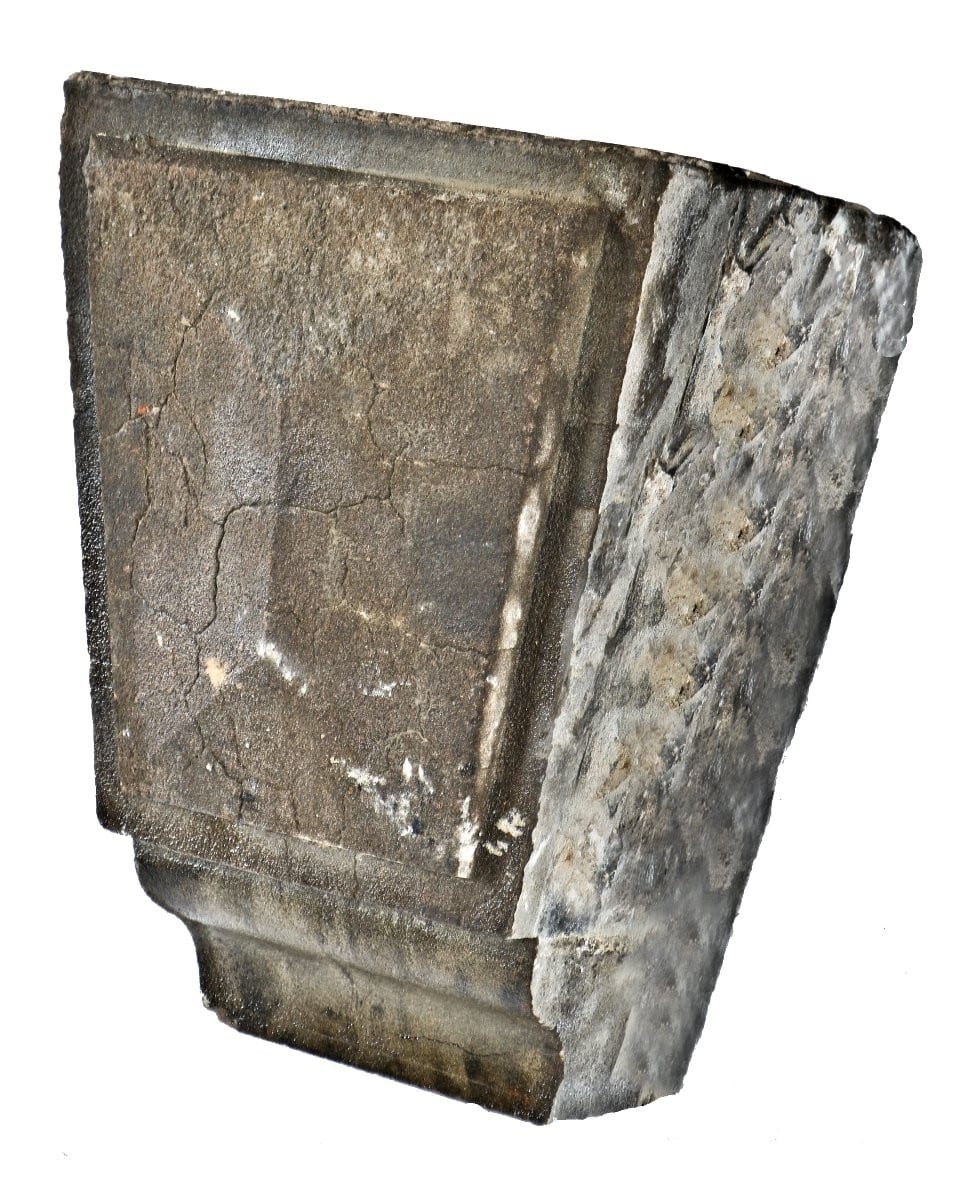
all original and largely intact early 1870's artificial stone fragment or oversized keystone element salvaged from the post-fire osborne & adams commercial loft building on lake street. the light grey wedge of cast stone features simple design elements and a relatively smooth surface. the stone was formulated and patented by aaron frear in chicago on march 29, 1870, and is comprised of an aqueous saccharine solution of litharge, particles of silex, alumina, calcium and minerals, and metallic oxides.
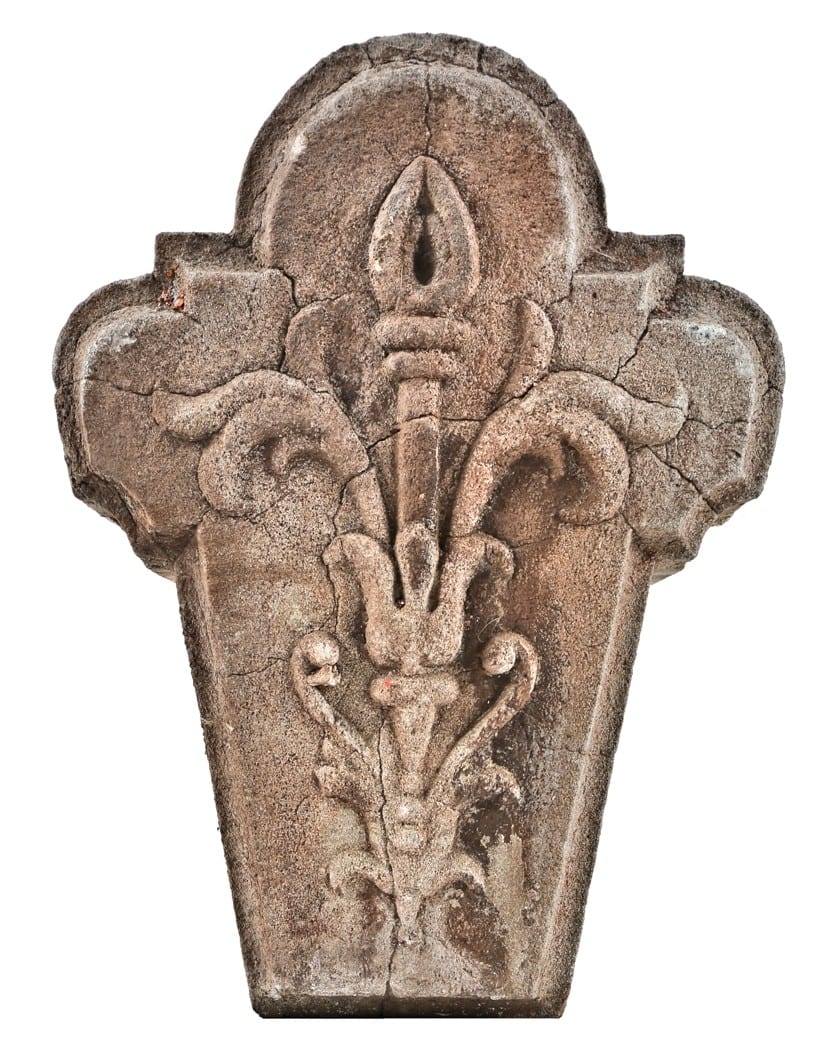
all original and historically important late 1860's exterior chicago residential italianate rowhouse window hood keystone designed and manufactured by the frear artificial stone mfg. co., chicago, ills. the keystone is unique in that its comprised of artificial stone (also termed "cast" or "concrete" stone), which is a synthetic product that was used mainly during the 18th and 19th centuries to imitate natural building stones. an aggregate of water, natural cement, lime, sand, and/or various binding agents, the concrete mixtures could be incorporated in construction as molded shapes and intricate decorative elements or as plain blocks. with various basic mixtures, production processes, and methods of finishing the cast stone could be employed to imitate a wide array of natural materials. a light cement matrix with crushed marble could replicate limestone, while a mix of marble and small amounts of melting slag would give the effect of white granite; the addition of masonry pigments could imitate variegated sandstone. some of the earliest formulas were created in britain, with coade stone produced from 1769-1833, and a patent process in 1844 of a formula by frederick ransome. additionally, coignet stone and frear stone (created by chicagoan george frear) were patented several years prior to the great fire of chicago. the "frear patent" window or door hood keystone remains largely intact with a nicely weathered surface patina. discoloration and surface cracks evident. measures 16 x 9.5 x 21 inches
This entry was posted in , Miscellaneous, Salvages, Bldg. 51, Events & Announcements, Featured Posts & Bldg. 51 Feed on October 10 2022 by Eric
WORDLWIDE SHIPPING
If required, please contact an Urban Remains sales associate.
NEW PRODUCTS DAILY
Check back daily as we are constantly adding new products.
PREMIUM SUPPORT
We're here to help answer any question. Contact us anytime!
SALES & PROMOTIONS
Join our newsletter to get the latest information
























