revisiting purcell and elmslie's exchange state bank (1910) in fall of 2023
This entry was posted on October 9 2023 by Eric
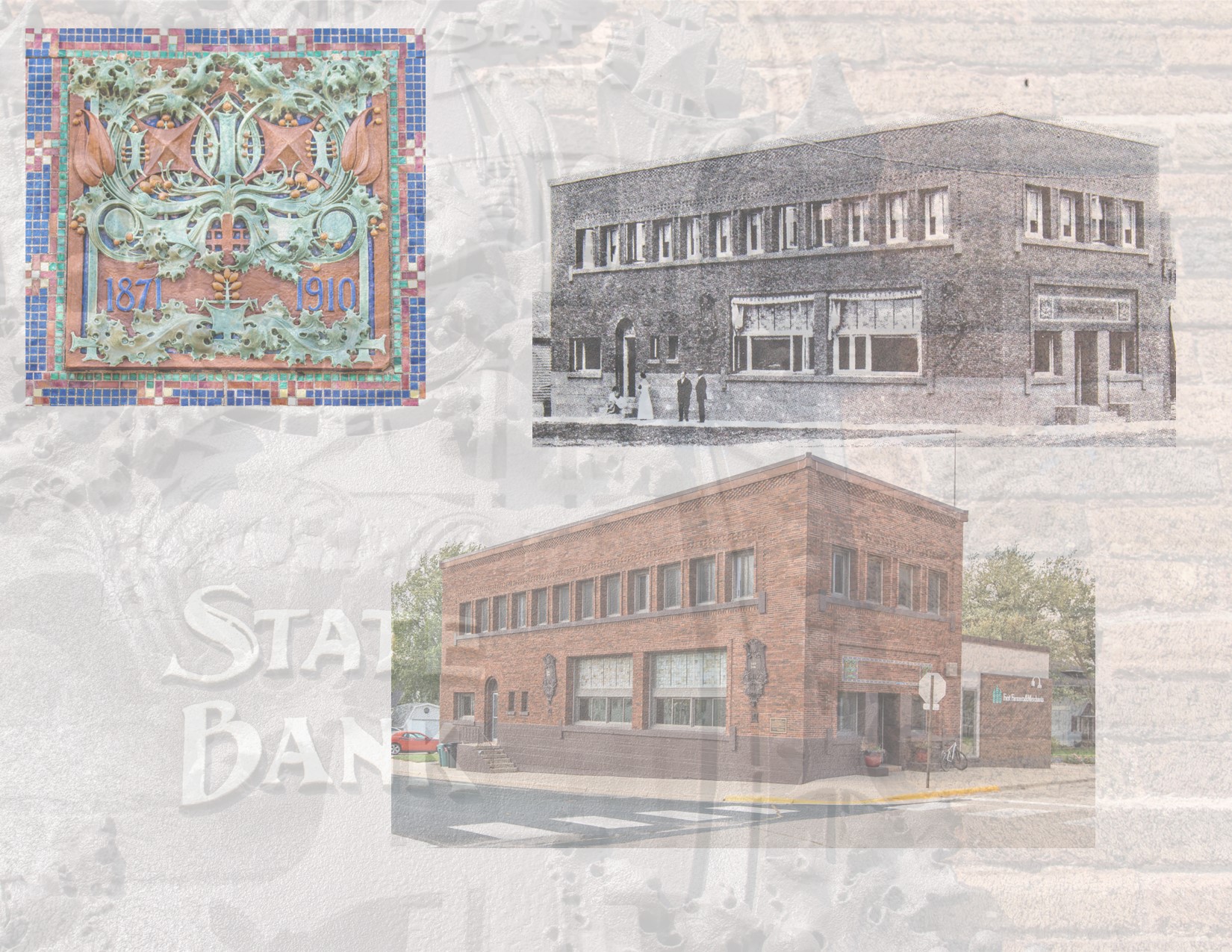
the exchange state bank (1910) was the first of three mower county (southern minnesota) bank buildings designed by the architectural firm of purcell, feick & elmslie (later purcell and elmslie). located on the corner of main street and grand avenue in the small town of grand meadow, minnesota, the two-story cubic building was built for a bank and vault on the first floor and office spaces on the second floor.
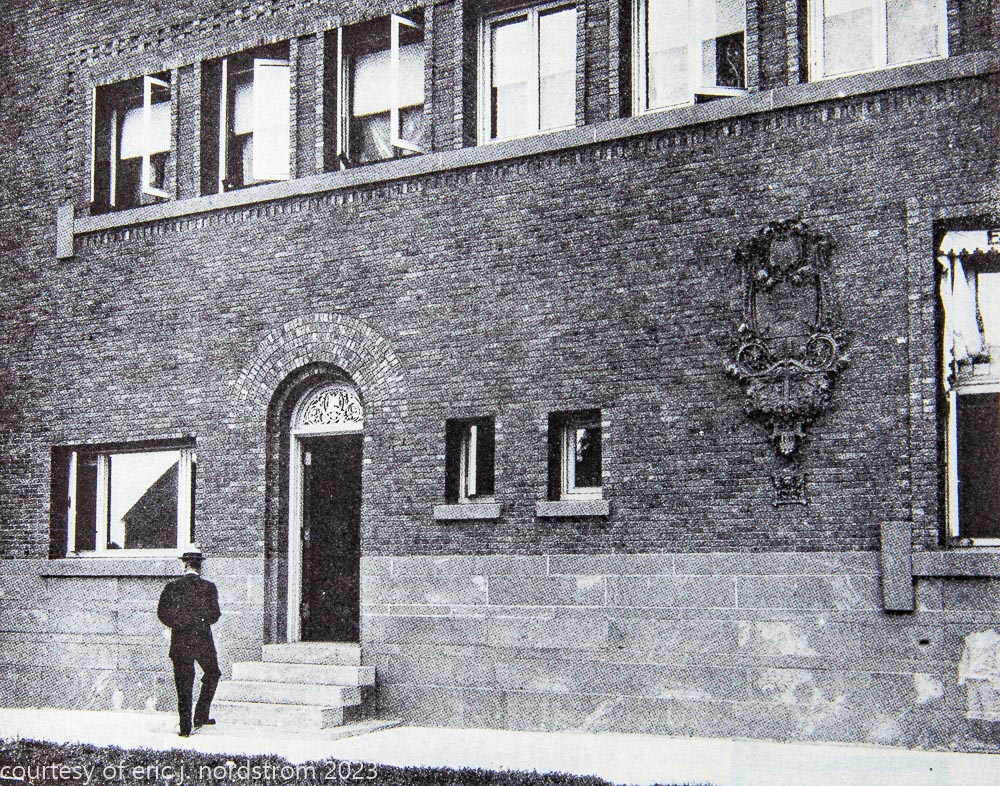
elmslie punctuated the dark red tapestry brick exterior with polychromatic sullivanesque terra cotta ornament (i.e., opposed panels above main entrance), oversized cartouches bearing name of bank (unfortunately, a reckless name alteration/eradication left the centrally located portion of the panels visibly scarred), richly colored mosaic tile borders surrounding the polychromatic panels, a single delicate fret-sawn painted wood lunette above the arched entrance located above the side door, and leaded art glass windows.
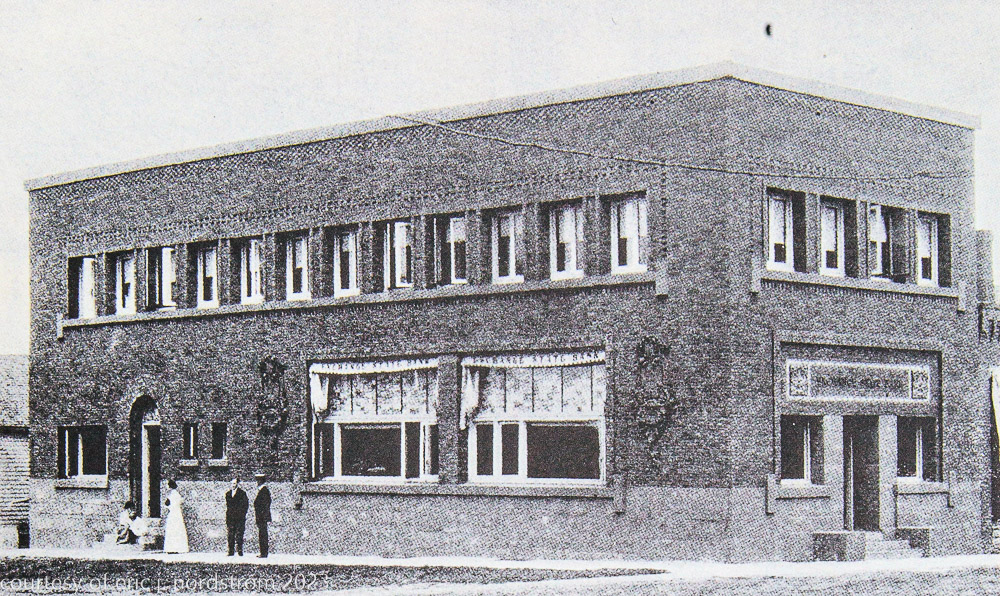
i've included exterior images of the bank a few years after it was completed in 1910. the images were sourced from the western architect, which published three issues highlighting the work of purcell and elmslie from 1913-1915.
the terra cotta was executed by the american terra cotta company, chicago, ills.
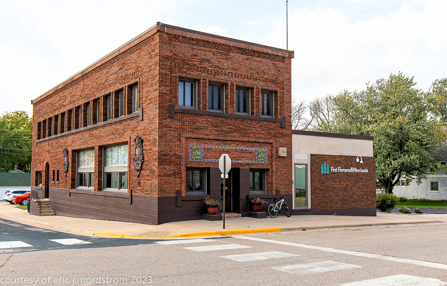
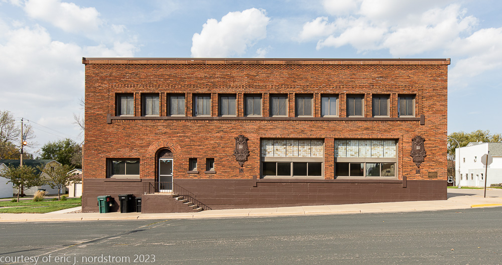
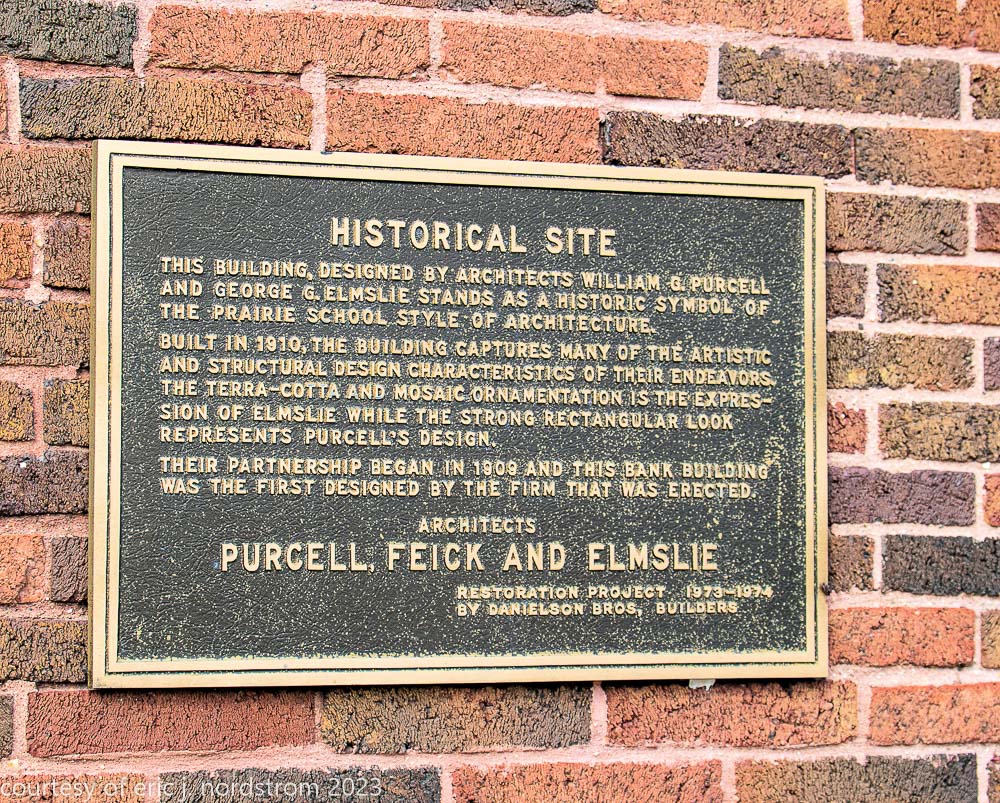
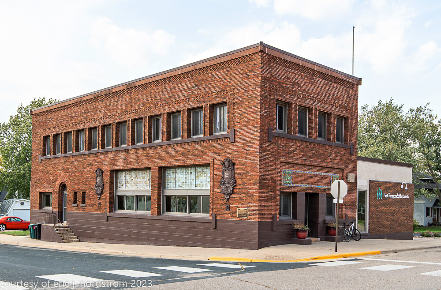
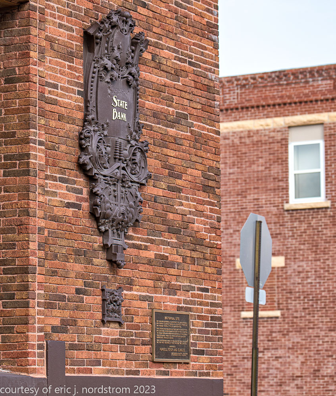
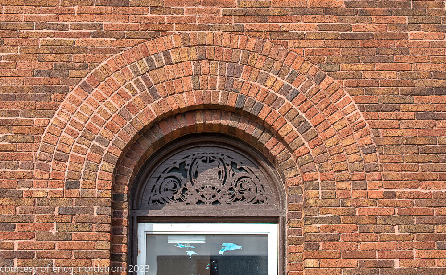
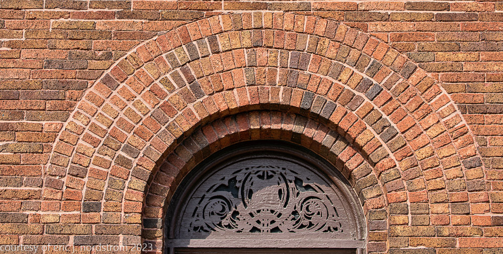
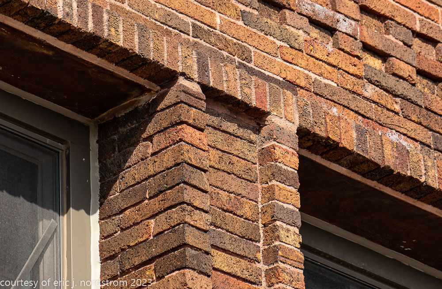
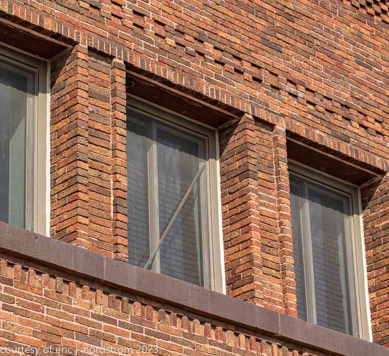
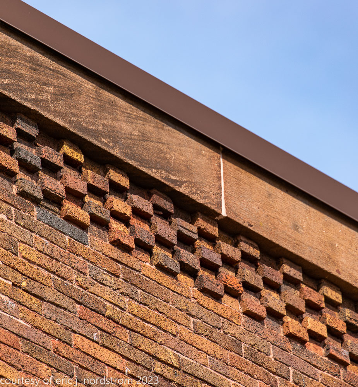
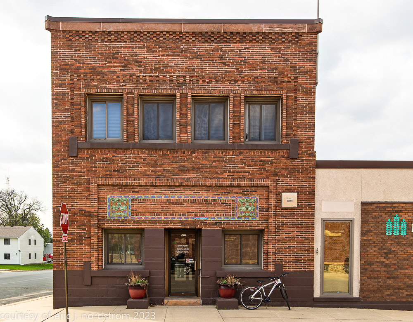
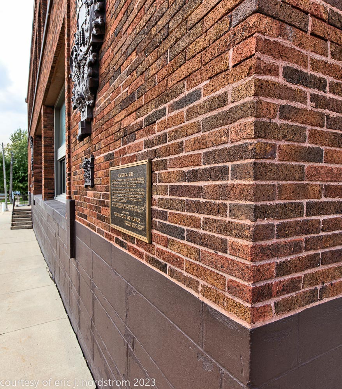
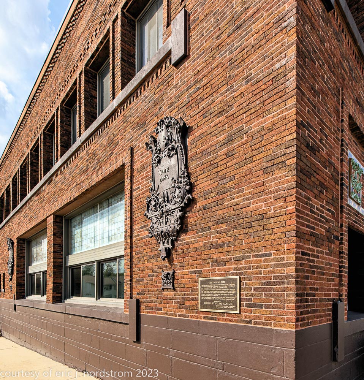
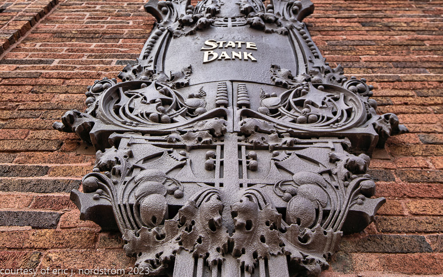
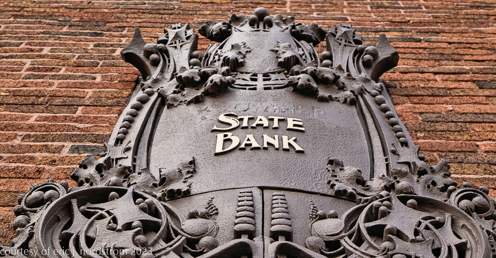
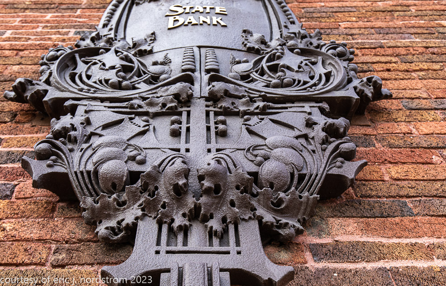
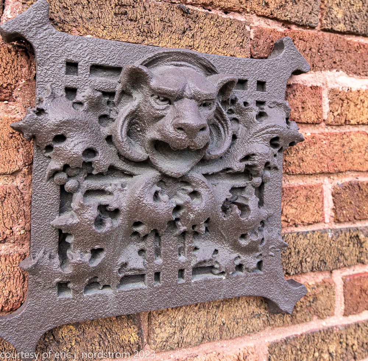
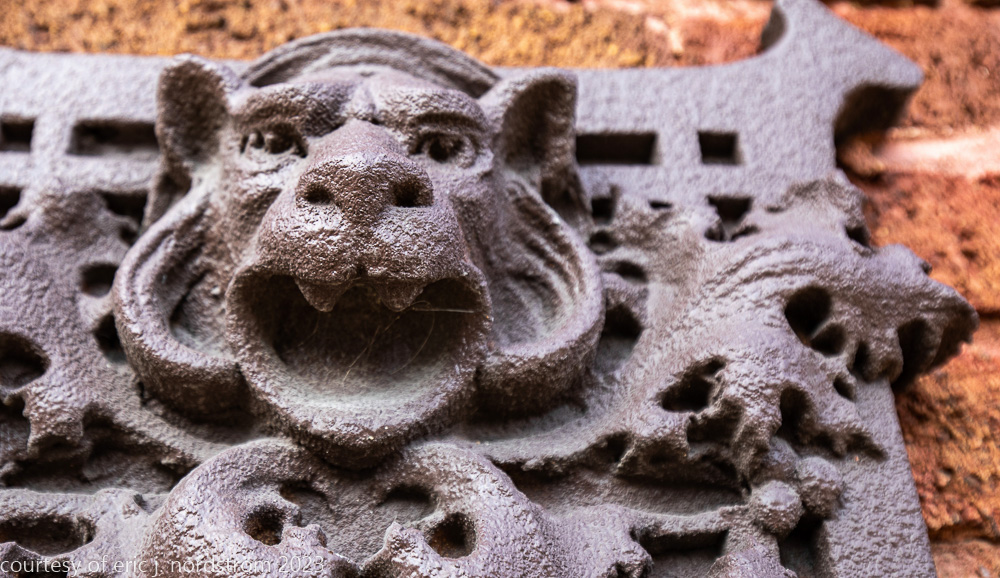
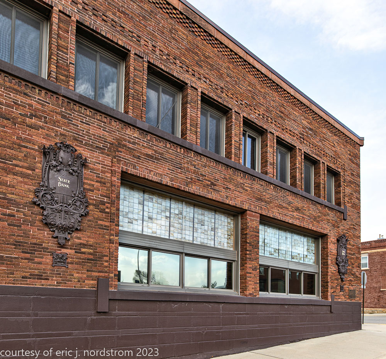
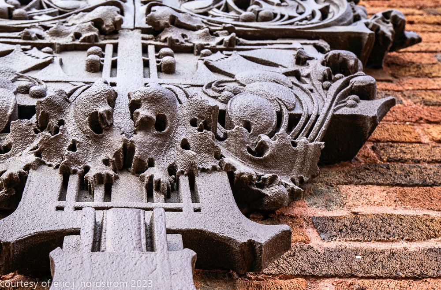
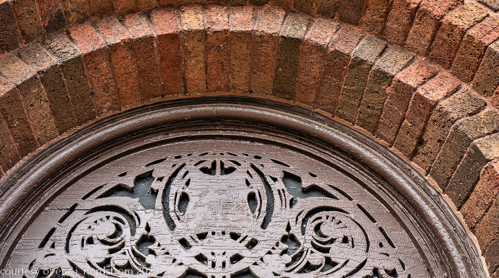
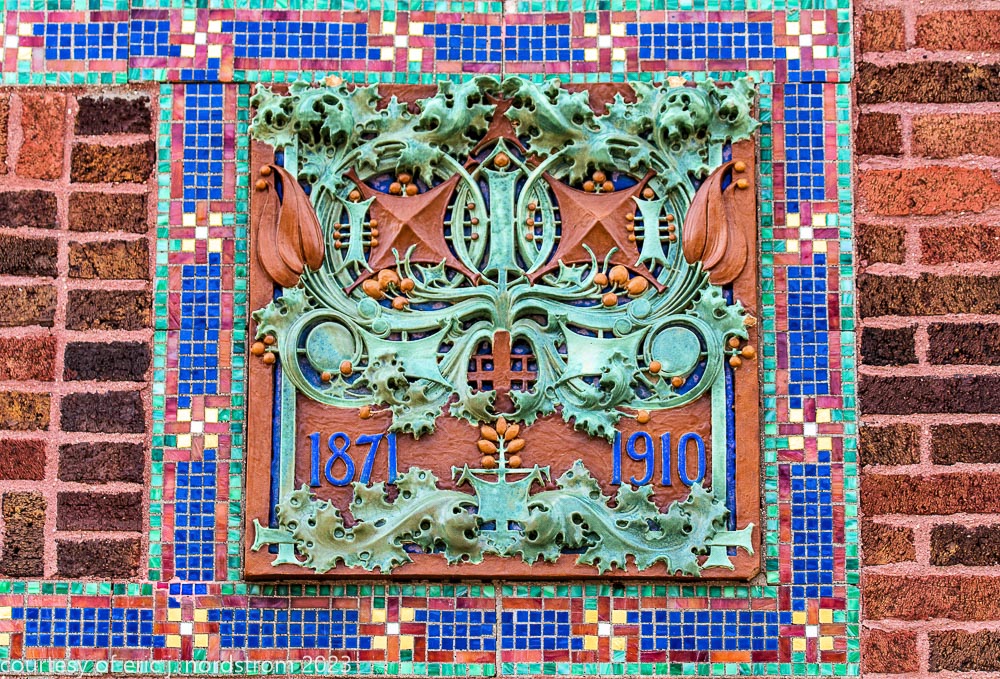
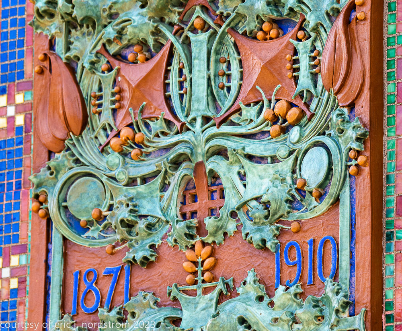
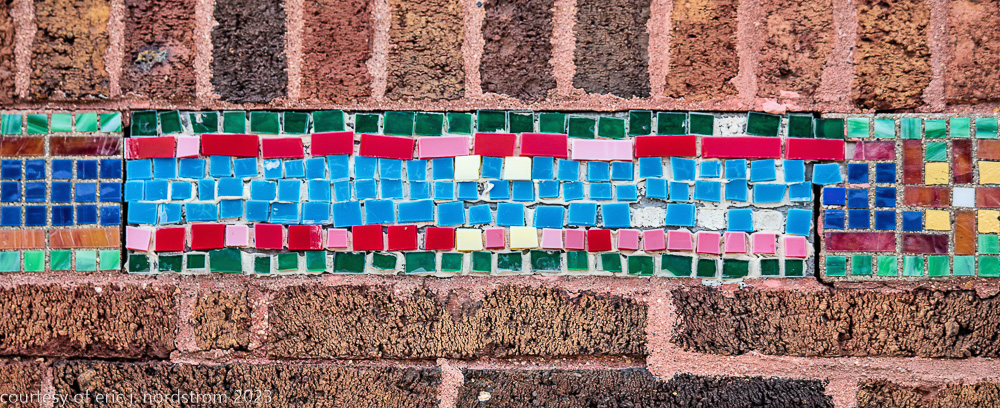
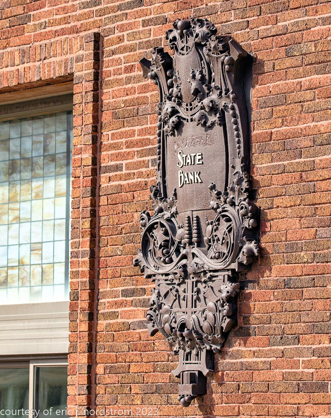
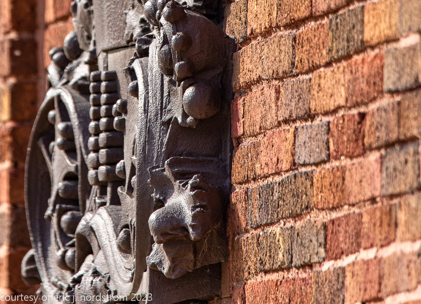
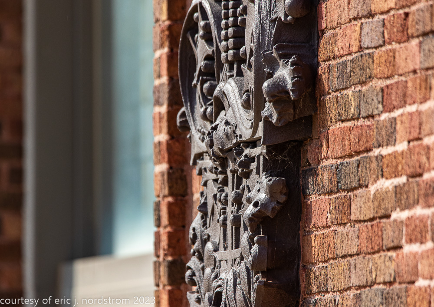
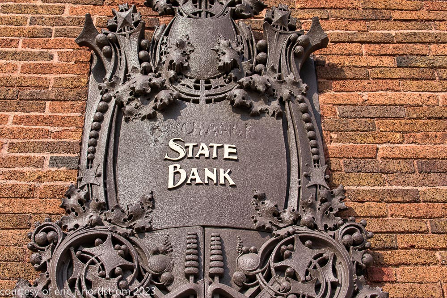
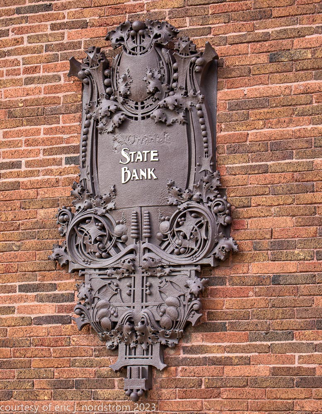
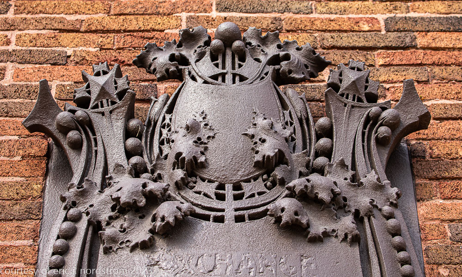
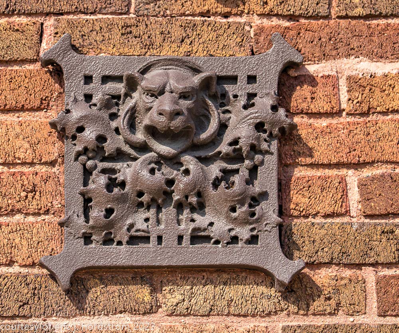
images courtesy of eric j. nordstrom and the bldg. 51 archive. all rights reserved. 2023.
This entry was posted in , Miscellaneous, Bldg. 51, Events & Announcements, Featured Posts, Bldg. 51 Feed & Travel on October 9 2023 by Eric
WORDLWIDE SHIPPING
If required, please contact an Urban Remains sales associate.
NEW PRODUCTS DAILY
Check back daily as we are constantly adding new products.
PREMIUM SUPPORT
We're here to help answer any question. Contact us anytime!
SALES & PROMOTIONS
Join our newsletter to get the latest information
























