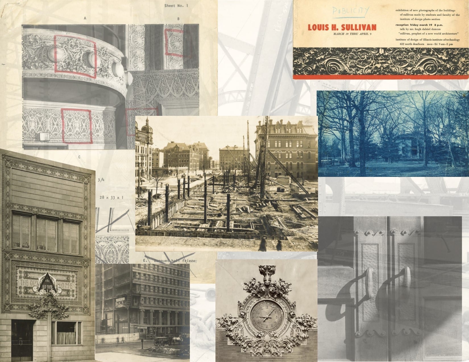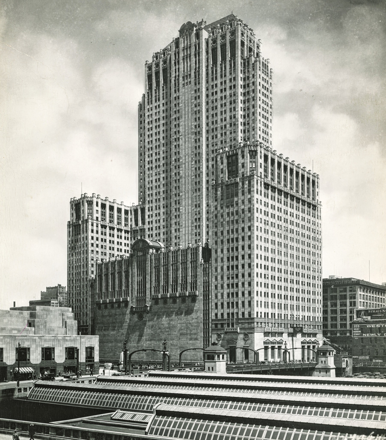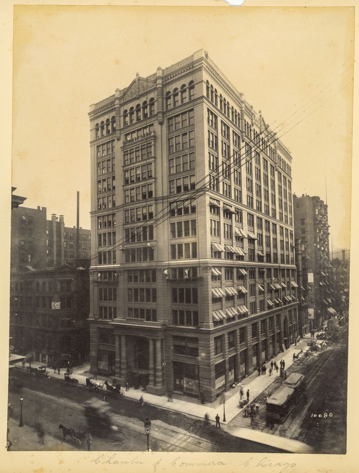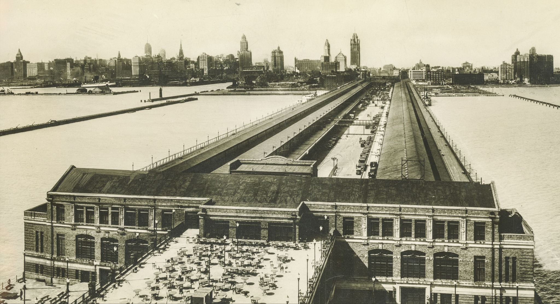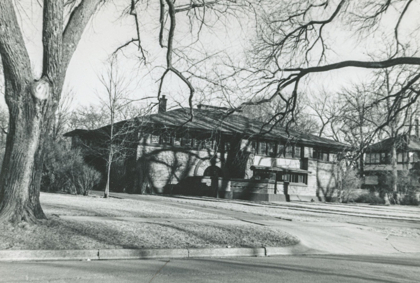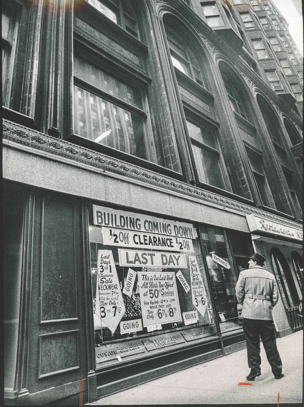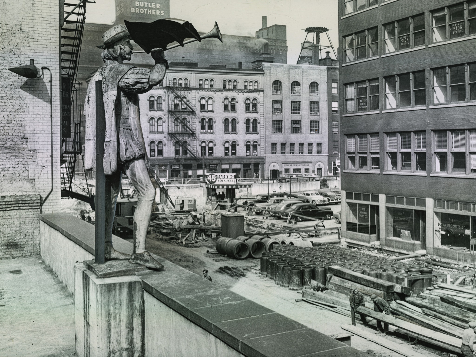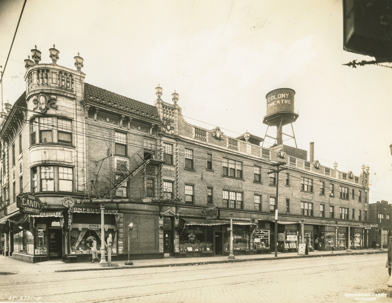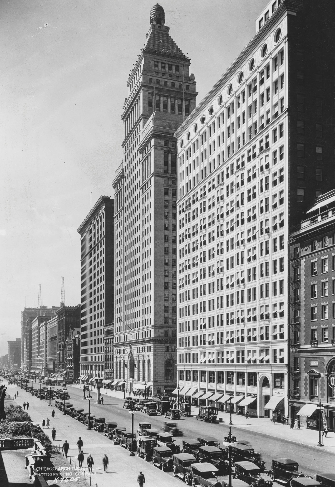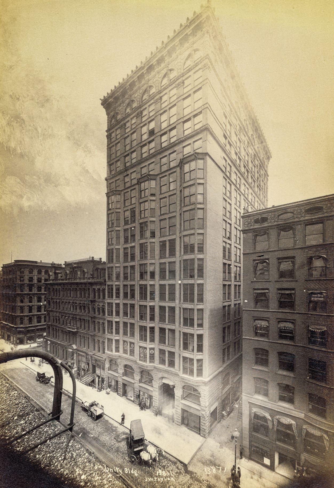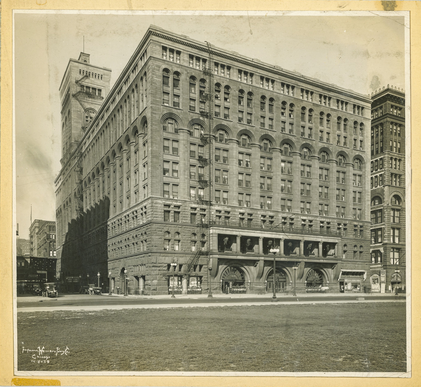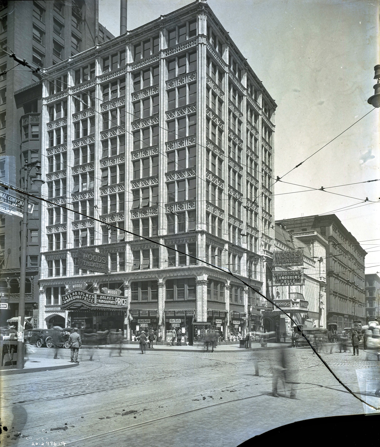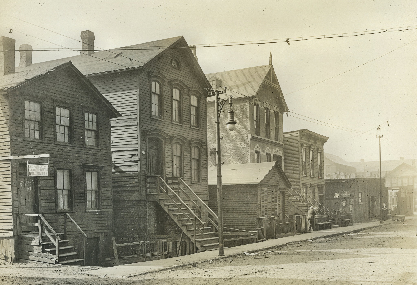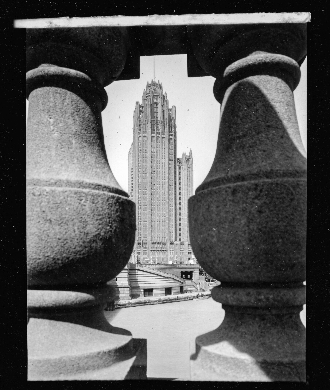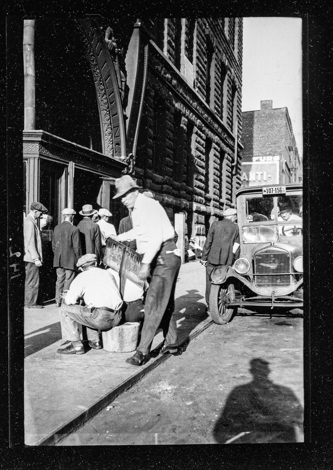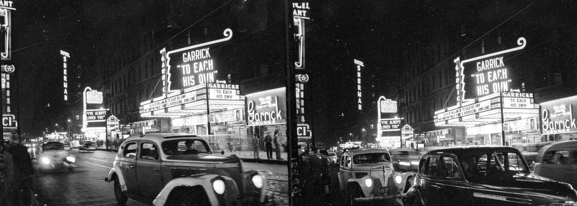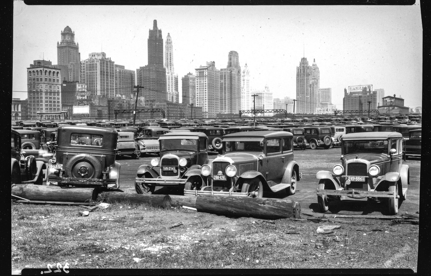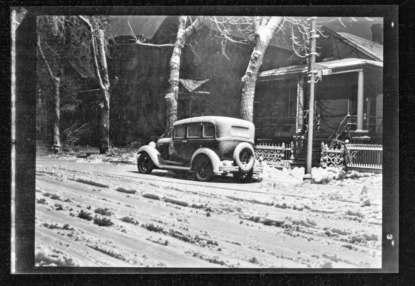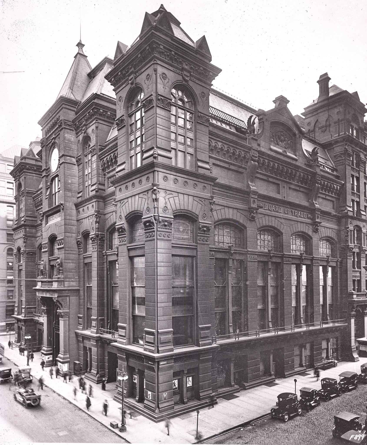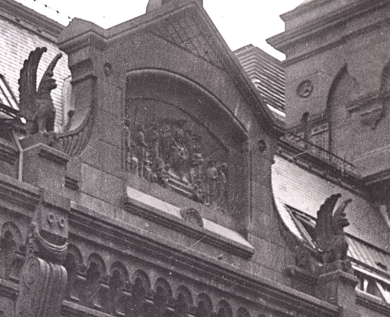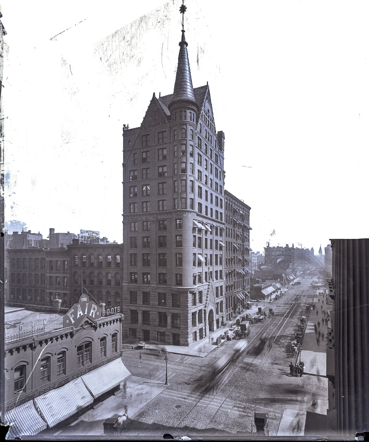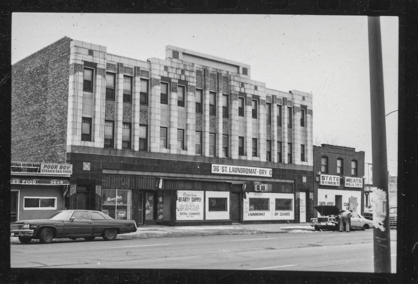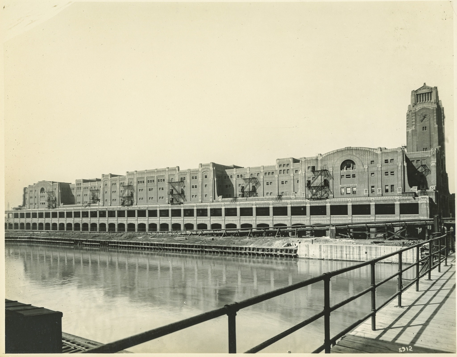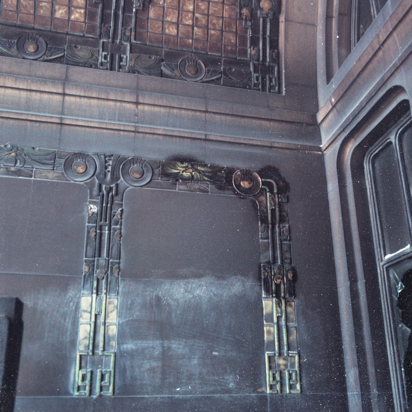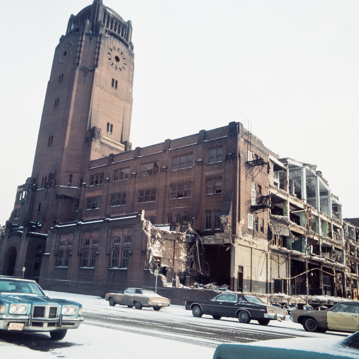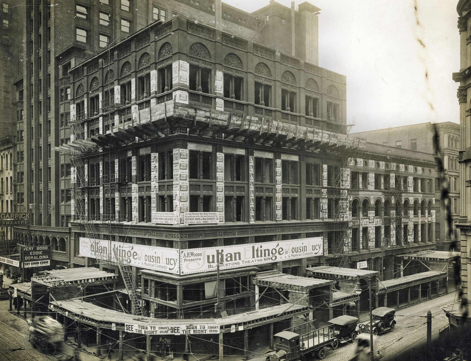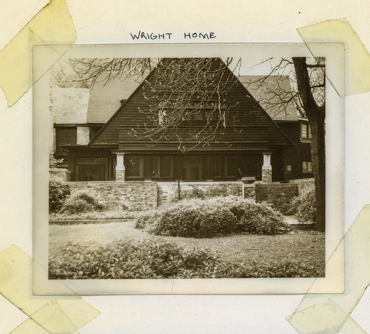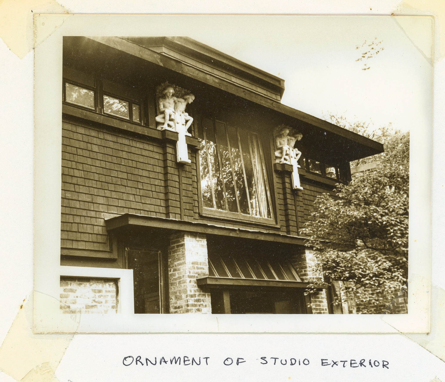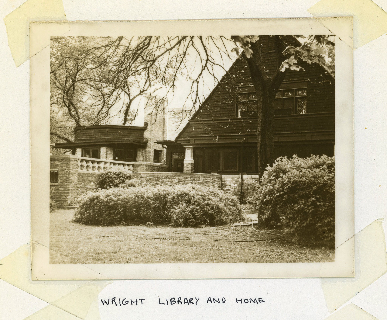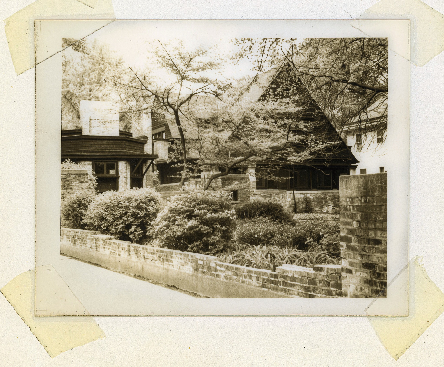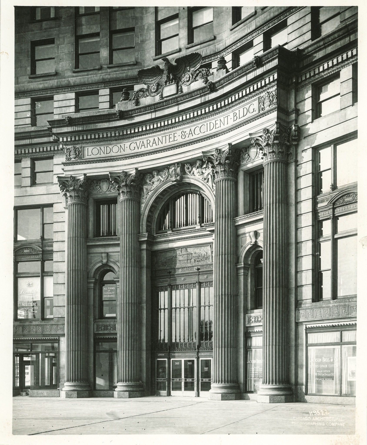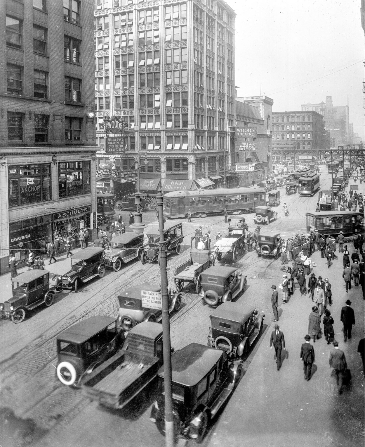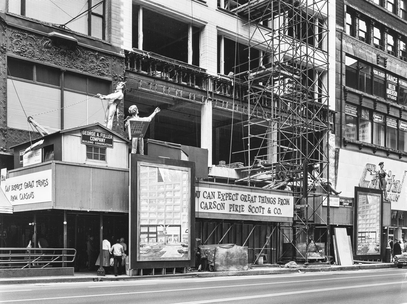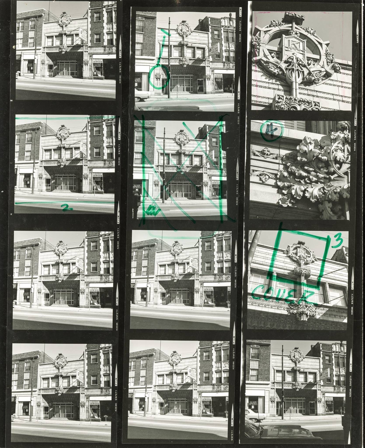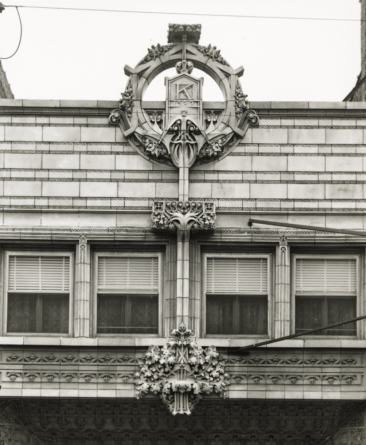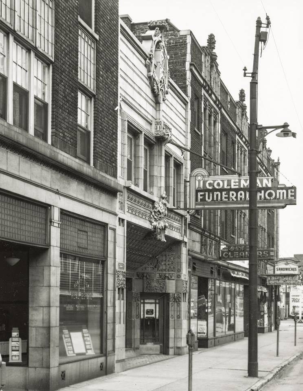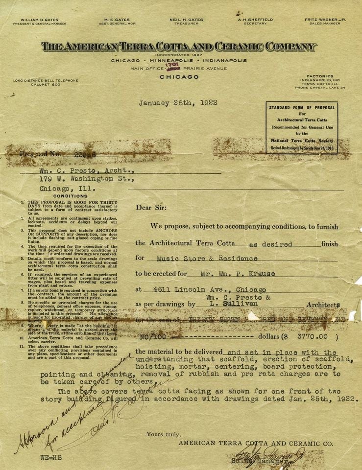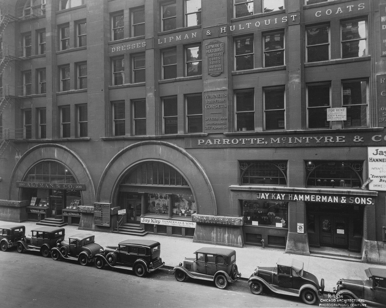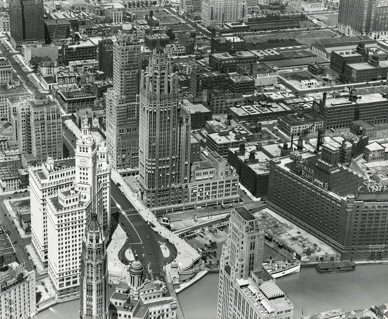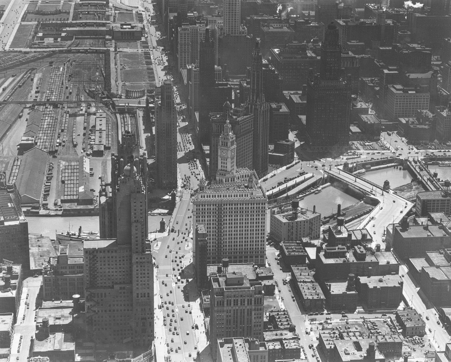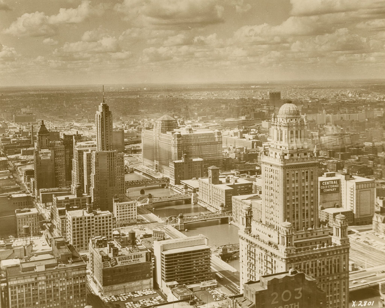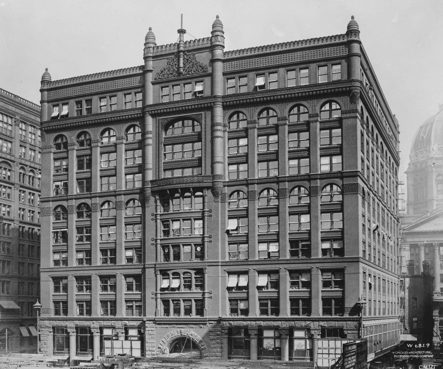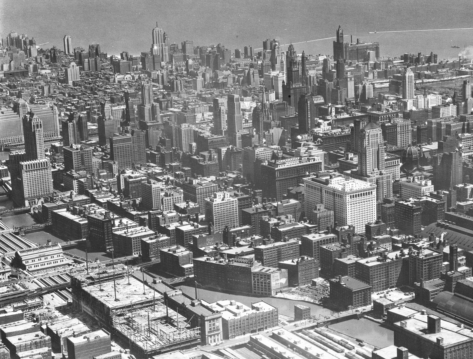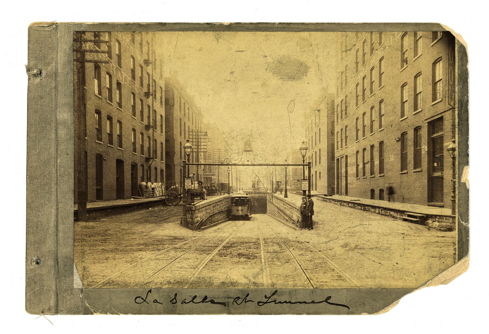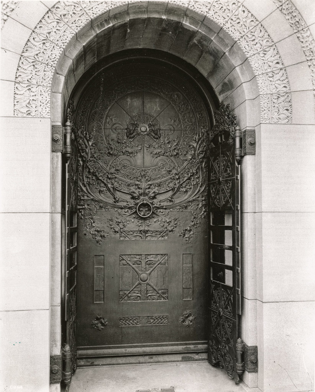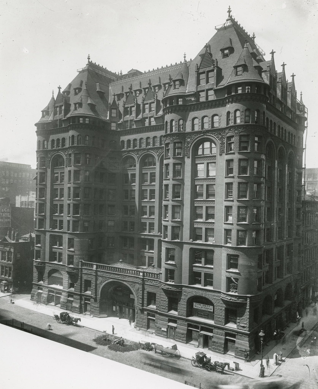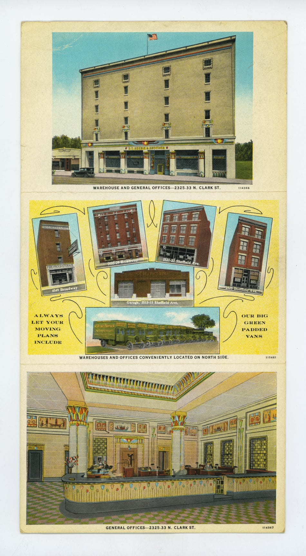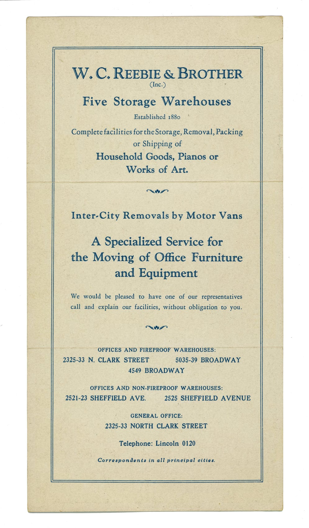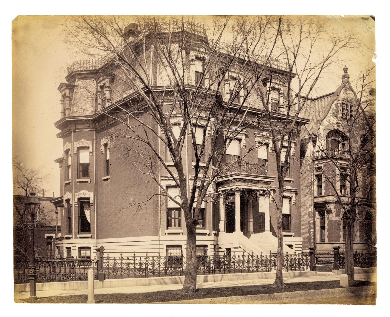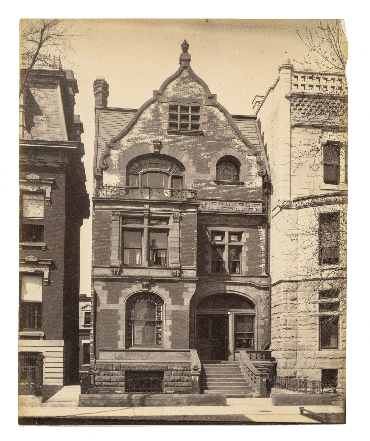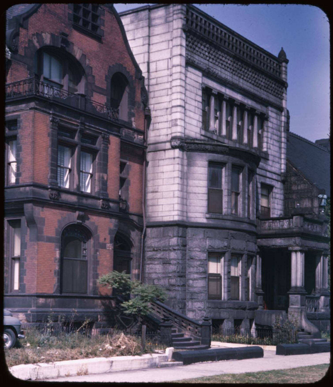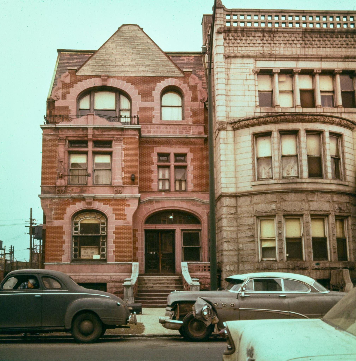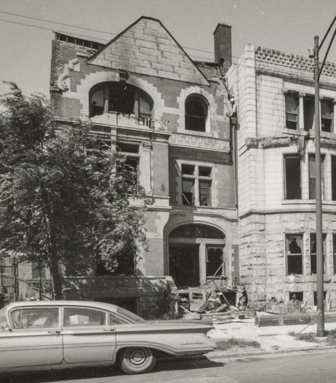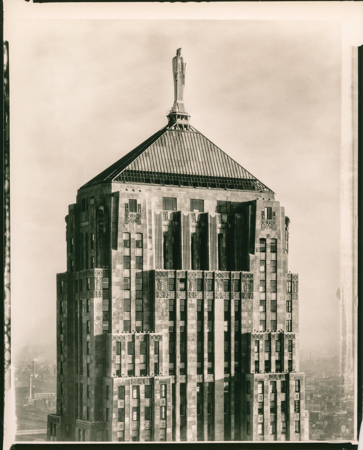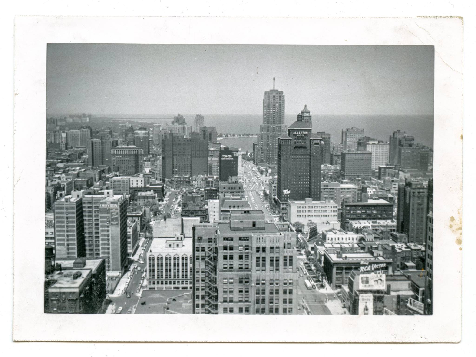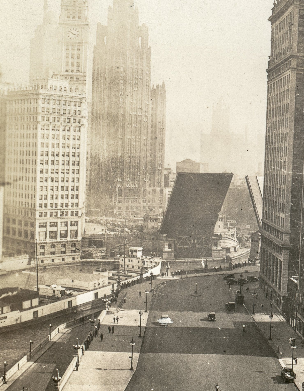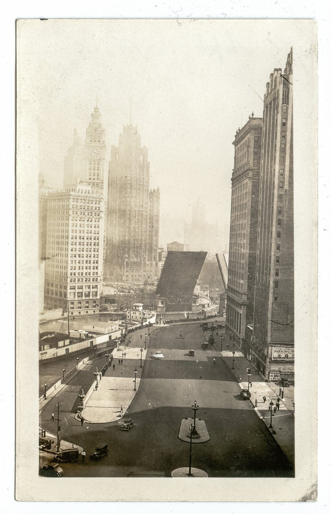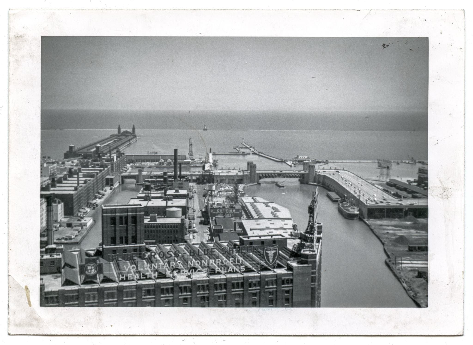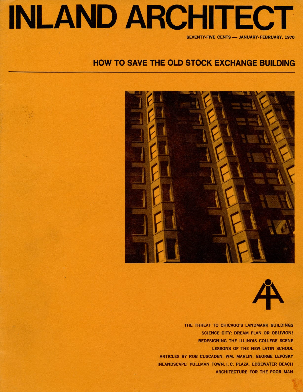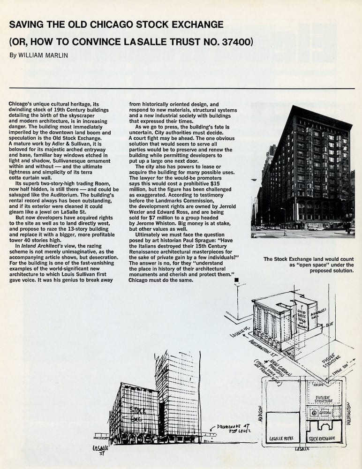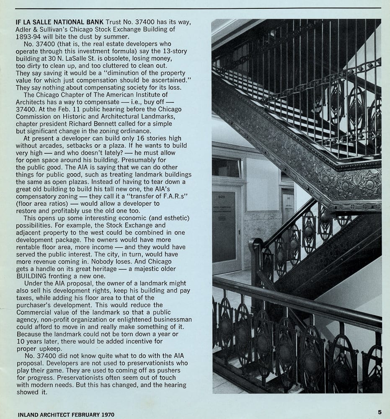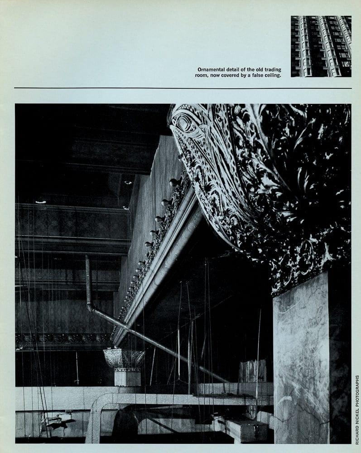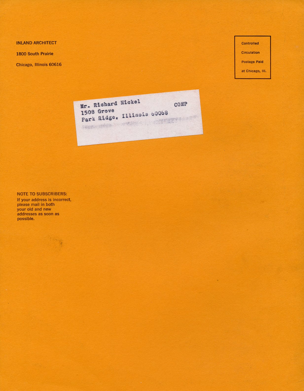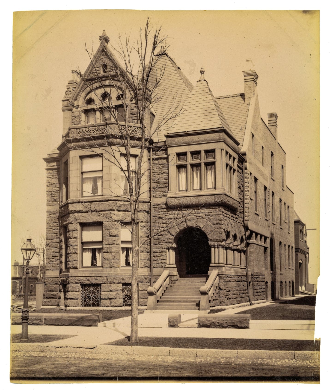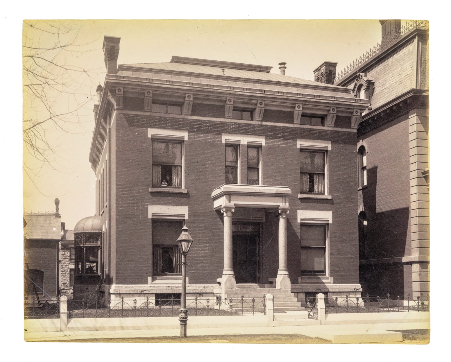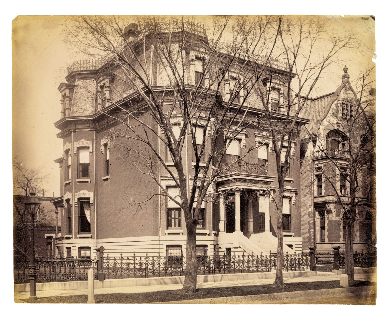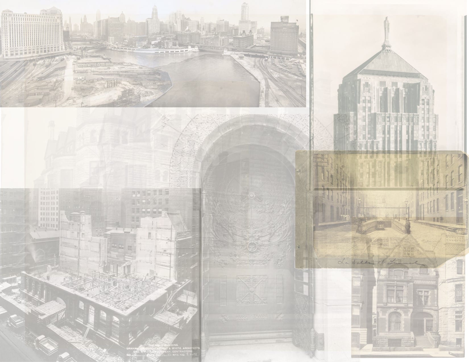
eric j. nordstrom, through his bldg. 51 archive and museum, has been consumed with a project attempting to bridge various local archives in a unified manner, that for the time-being, is translated in the following images accompanied with brief descriptions or narratives identifying the historical importance of the objects and artifacts, along with the identification of the various participants. this project remains in an infancy stage, with room to grow and transform into something more cohesive, organized and presentable. please check back for future updates.
images with brief captions below:
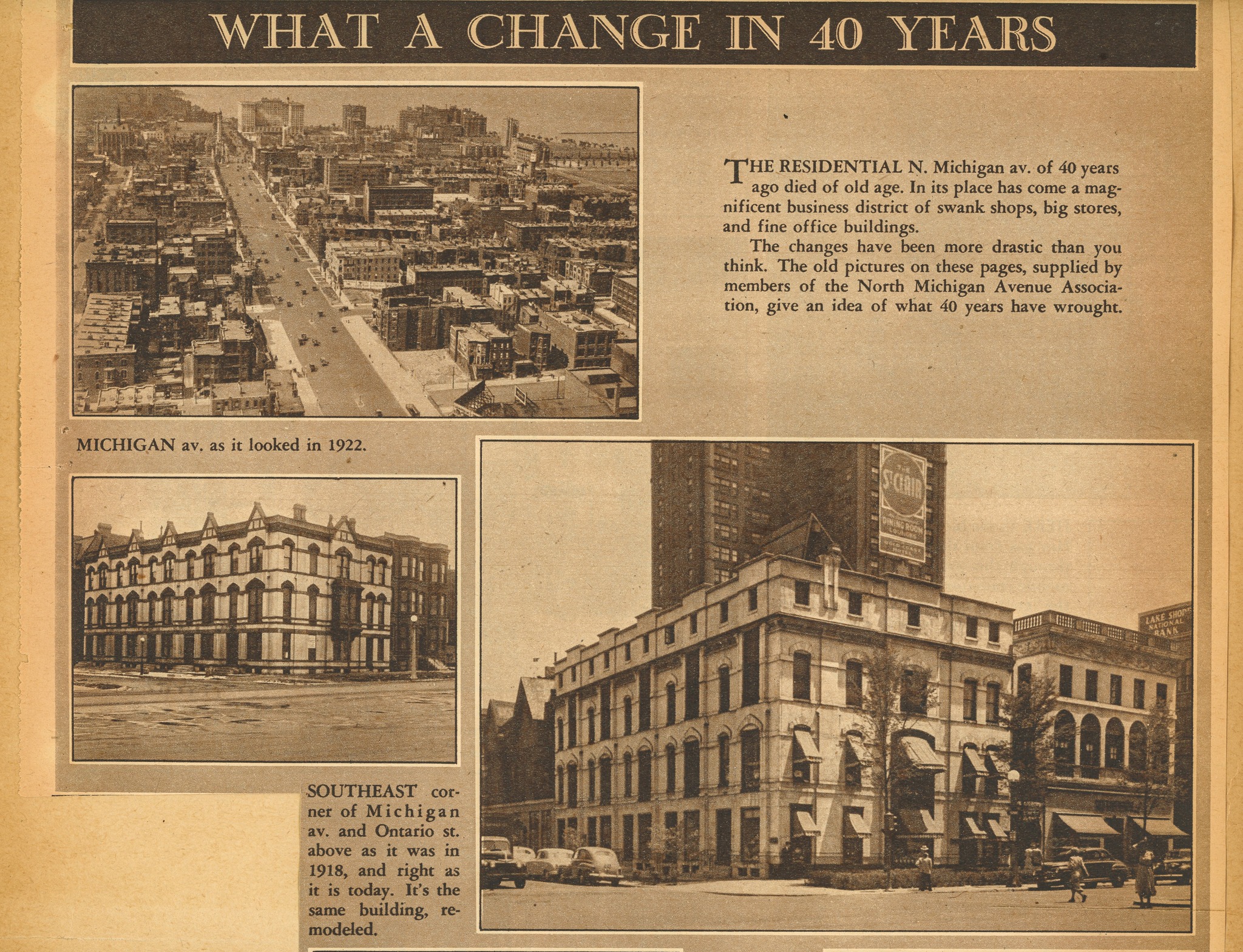
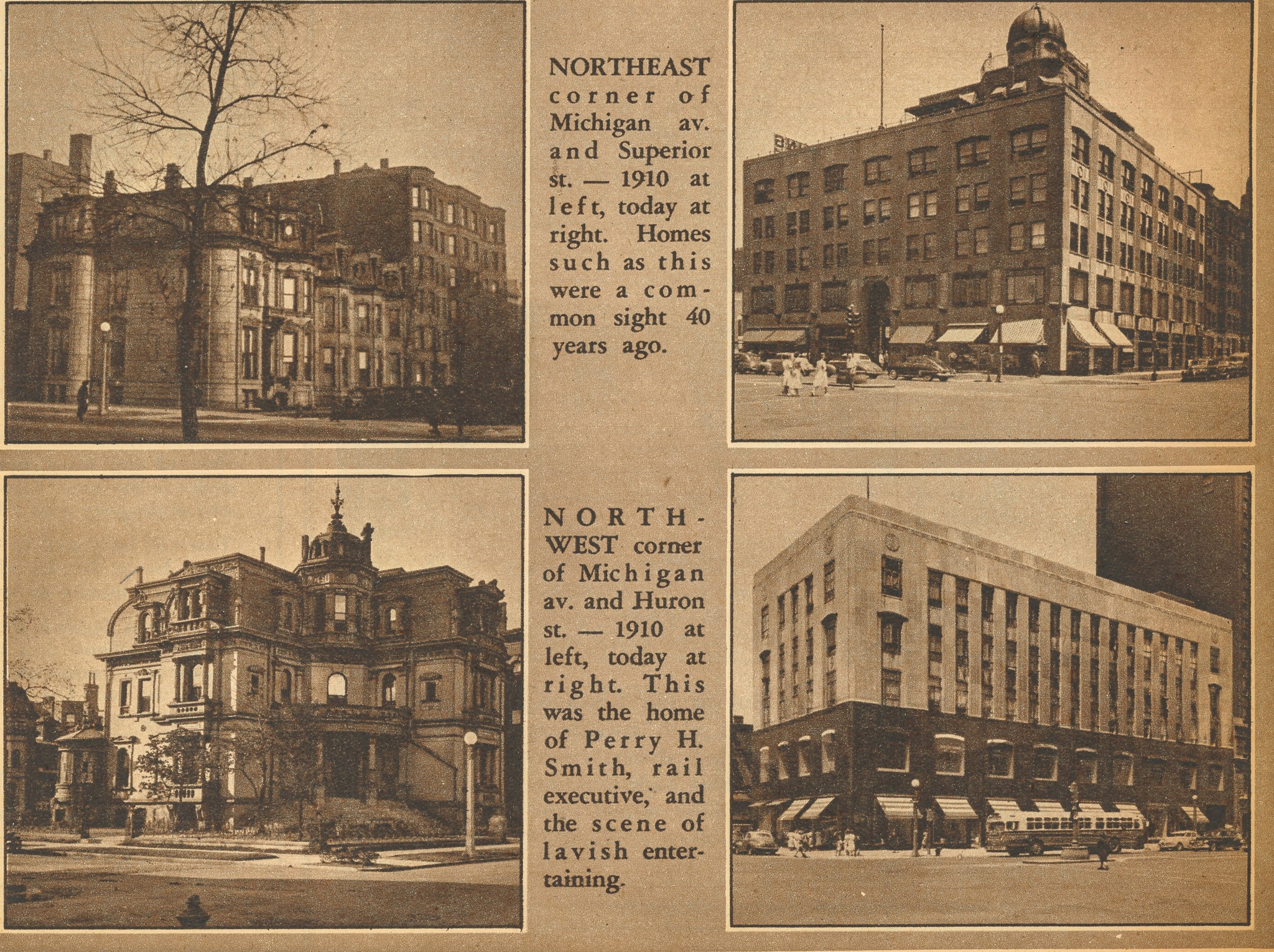
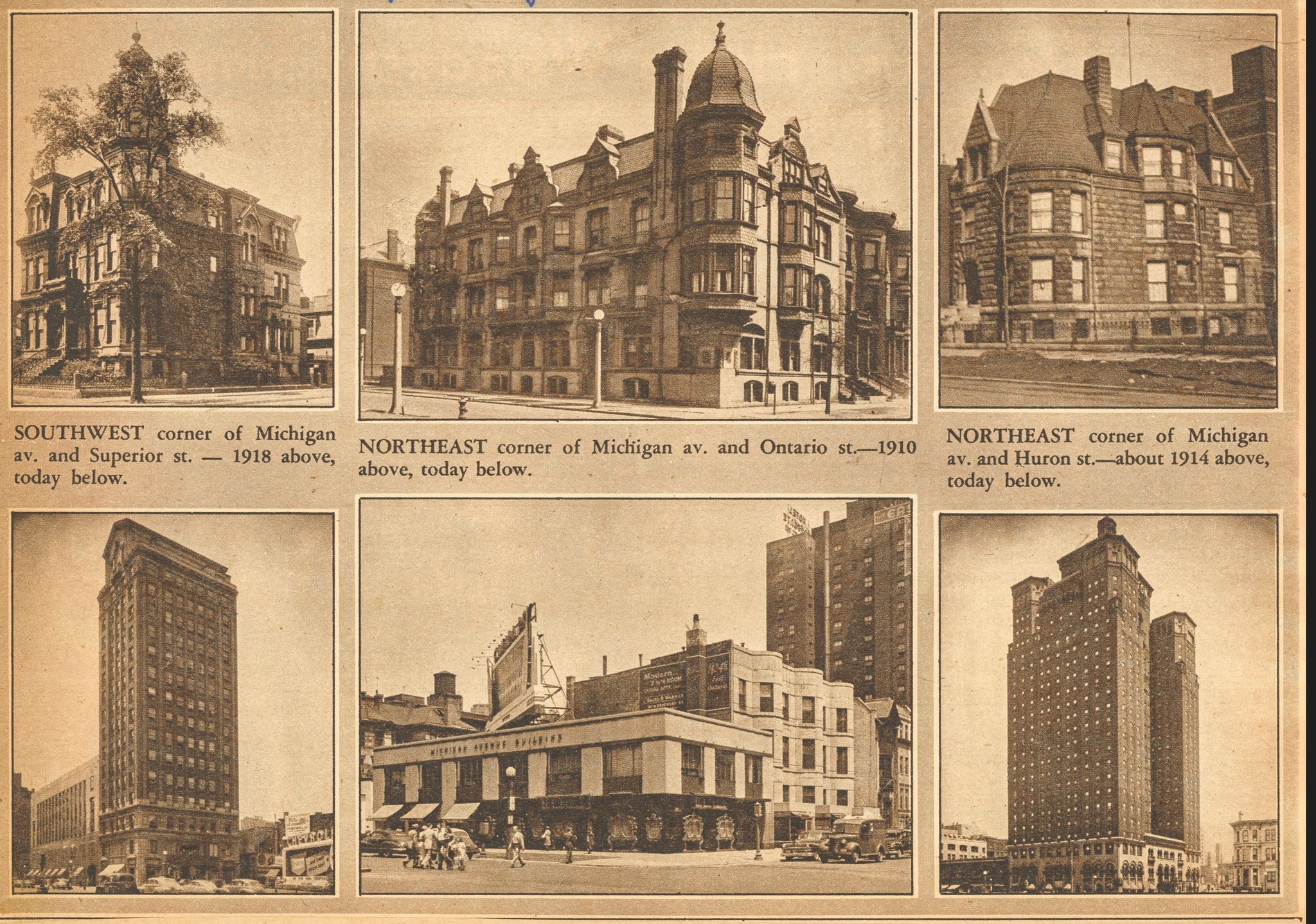
1949 scrapbook of newspaper (chicago daily news?) clippings, with a few examples included.
courtesy of bldg. 51 archive.
original 1930s kaufmann and fabry photographic print of graham, anderson, probst & white's 45-story civic opera building (1929), located at 20 n. wacker drive, chicago, ills.
courtesy of bldg. 51 archive.
original late 19th century james w. taylor mounted albumen print of of baumann and huehl's chamber of commerce building (1888), located at southeast corner of washington and lasalle streets, chicago, ills.
the chamber of commerce was demolished in 1928 to make way for graham, anderson, probst, white's 38-story foreman state bank building.
courtesy of bldg. 51 archive.
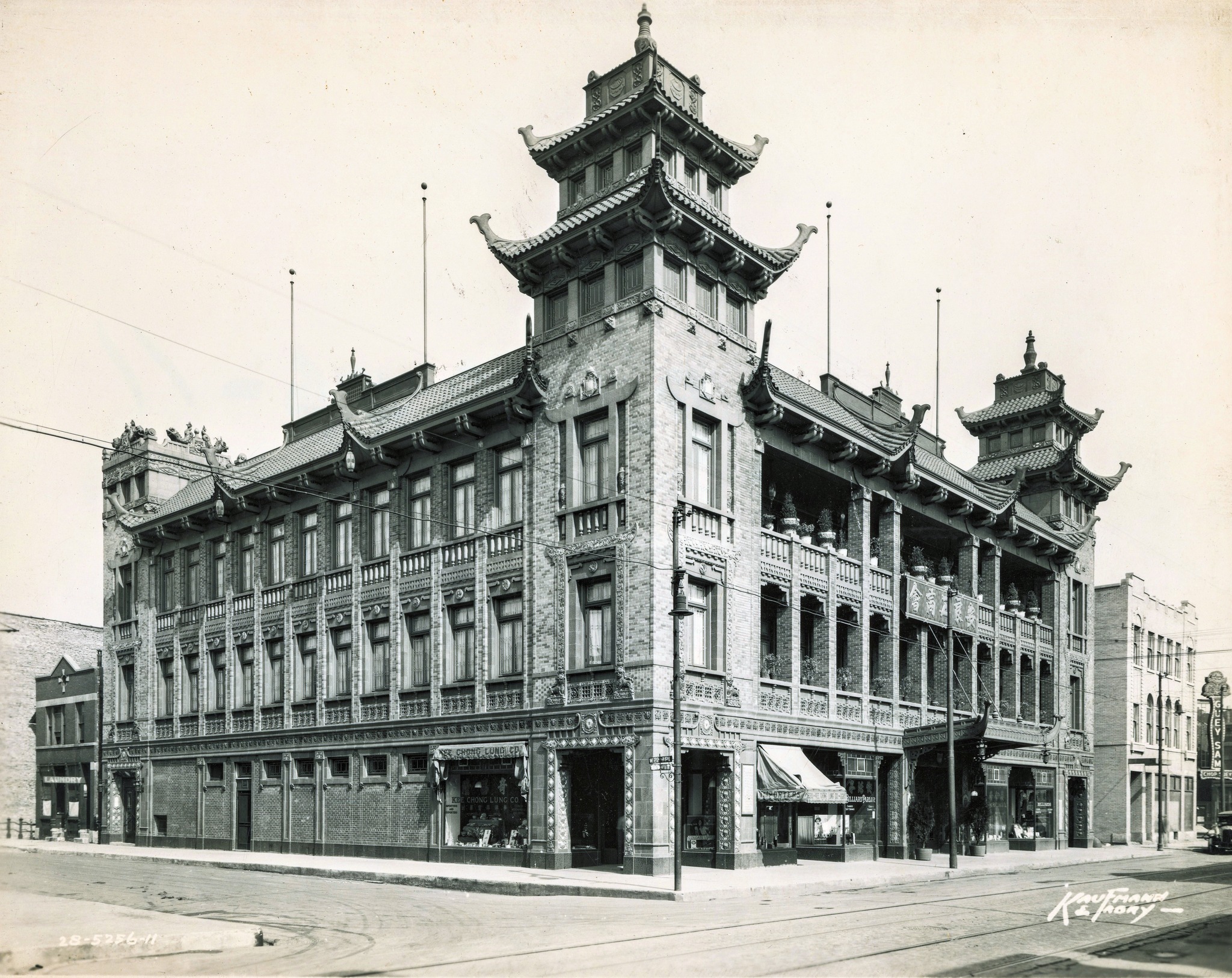
original late 1920s kaufmann & fabry photographic image of michaelsen and rognstad's on leong merchants association building (1928), located at 2216 s. wentworth avenue, chicago, ills.
the richly colored polychromed glazed terra cotta ornament was executed by the american terra cotta company, crystal lake, il.
courtesy of bldg. 51 archive.
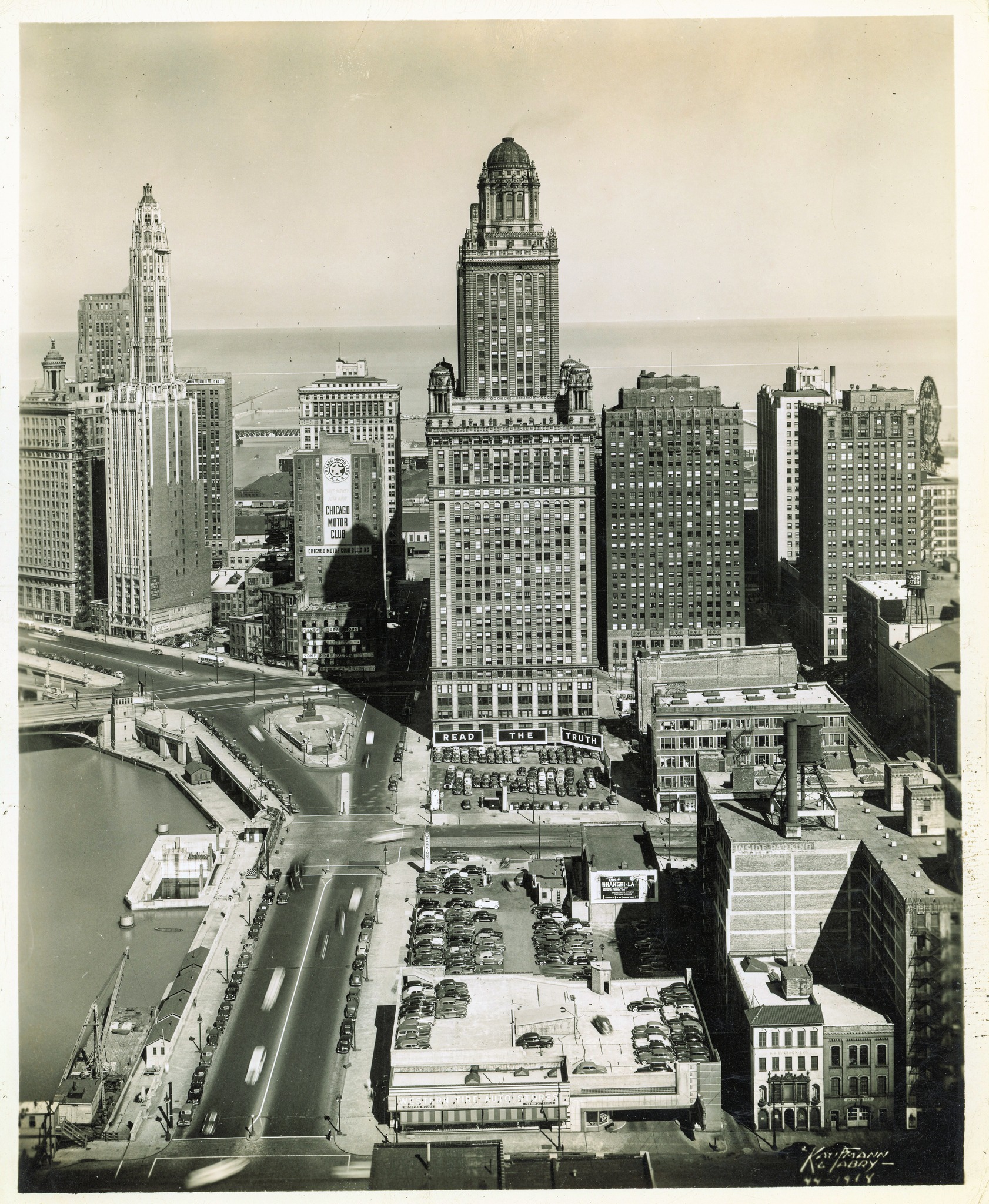
original 1930s kaufmann and fabry photographic image of giaver and dinkelberg's jewelers building (1927), located at 35 east wacker drive, chicago, il.
courtesy of bldg. 51 archive.
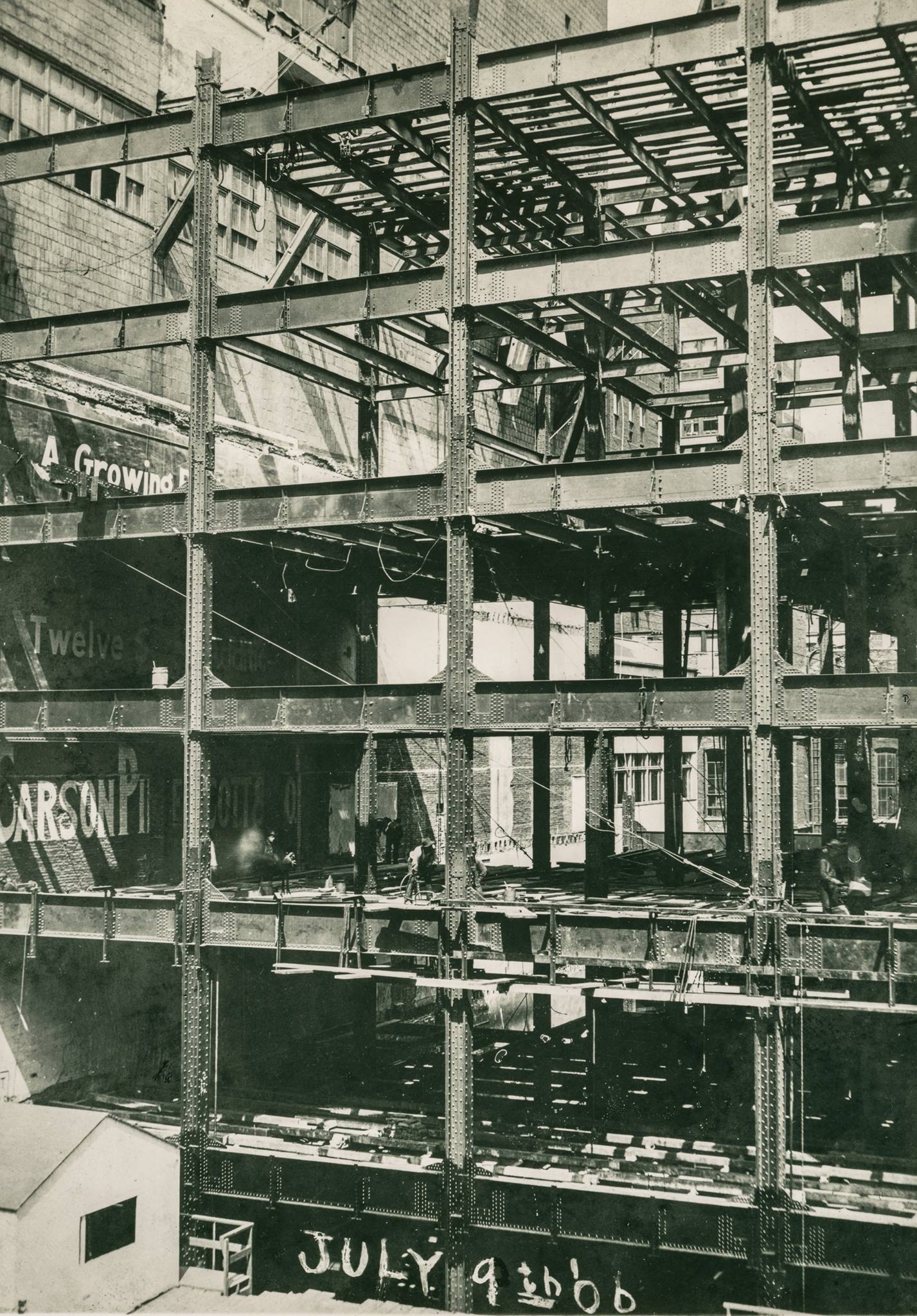
original photographic image of d.h. burnham & company's 1906 addition to louis h. sullivan's schlesinger and mayer (later carson, pirie, scott and company) building (1899) under construction. note the steelworkers with pneumatic rivet guns and company's hand-painted sign along brick wall.
courtesy of bldg. 51 archive.
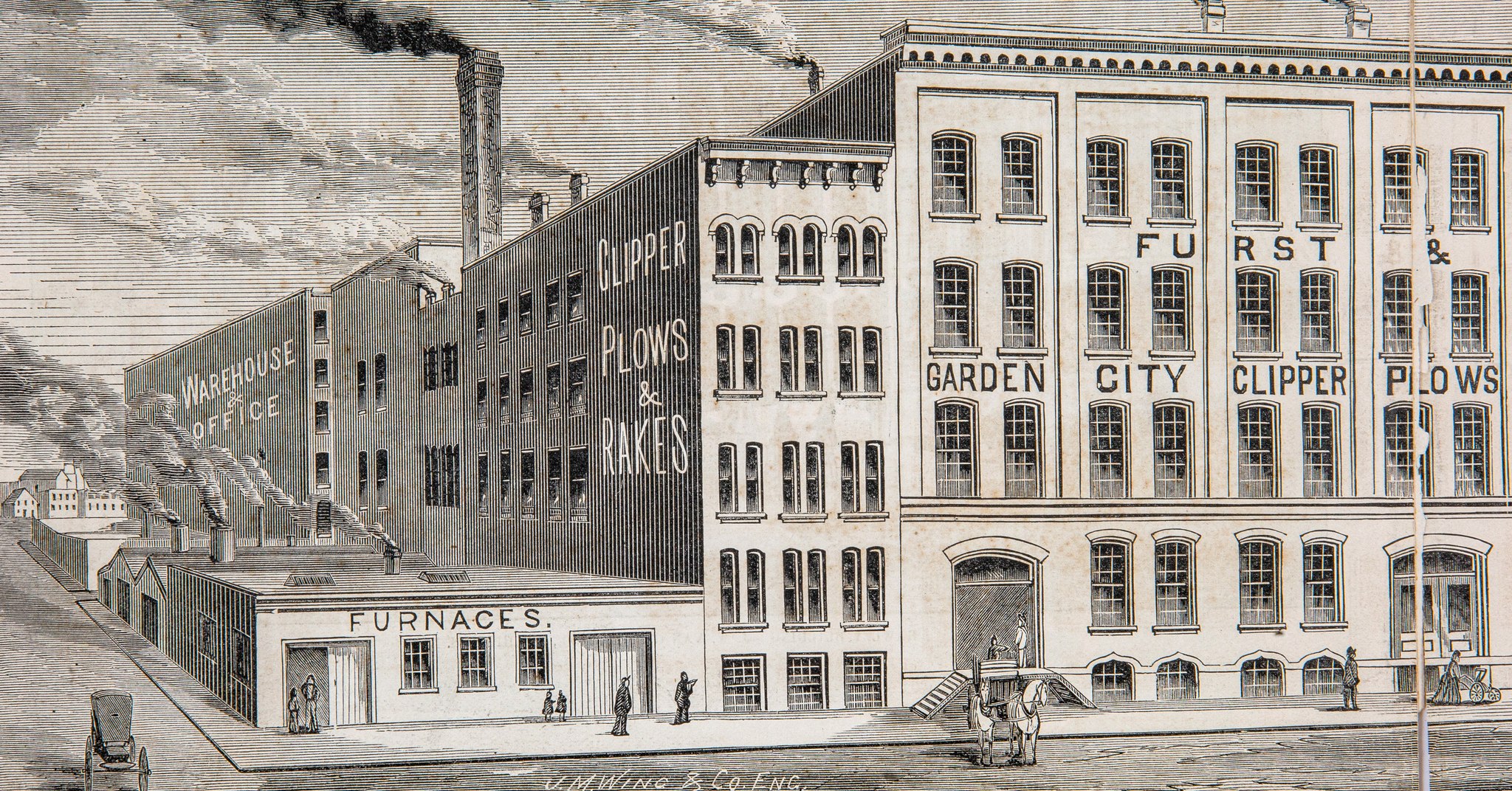
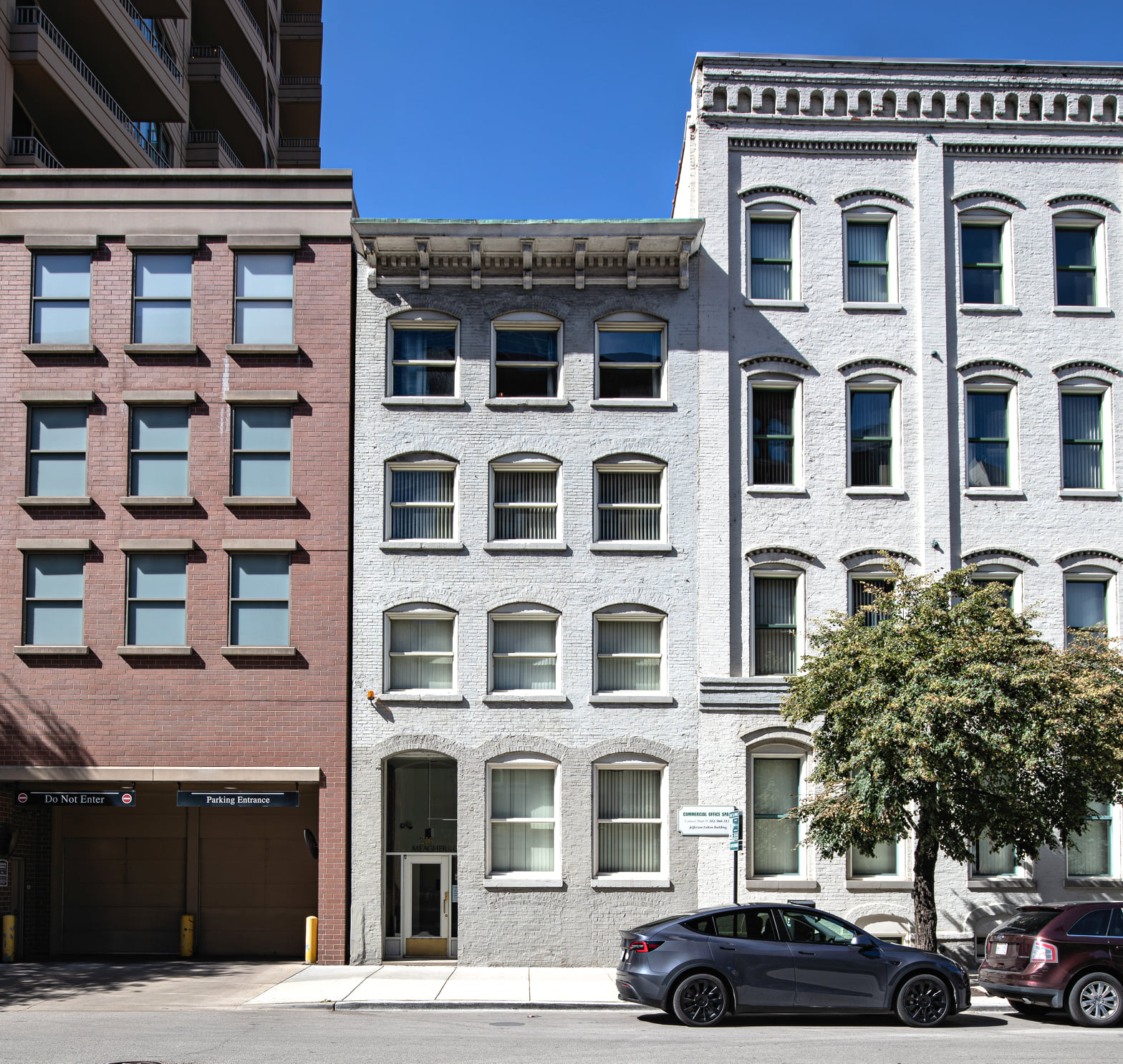
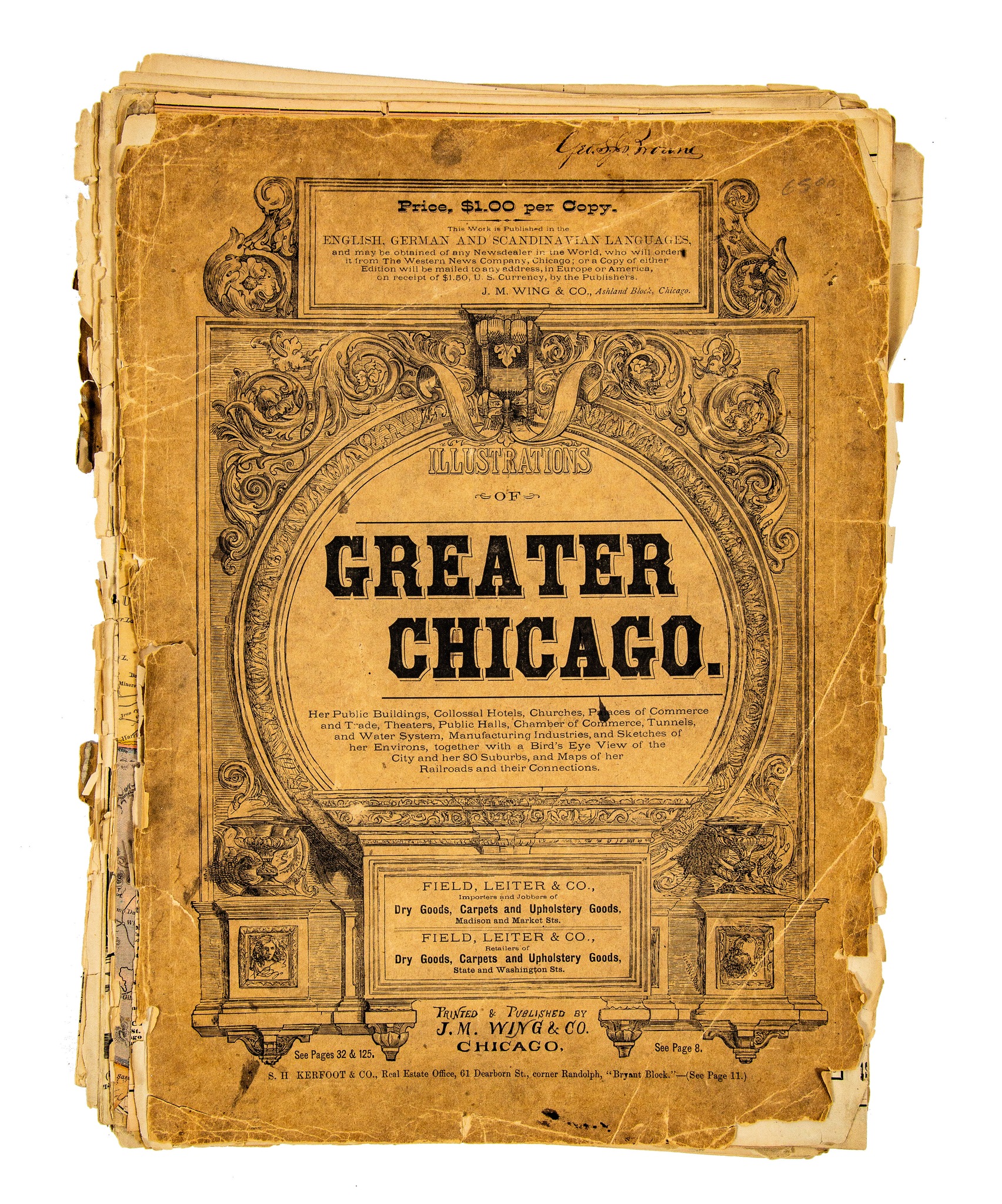
recently found lithographic prints of the extant garden city architectural works, furst and bradley, proprietors.
the 4-story commercial building with original bracketed cornice built around 1858 with addition (to the north) constructed in 1861. located at 218 n. jefferson street.
courtesy of bldg. 51 archive.
original panoramic image of charles sumner frost's navy pier (1916) and chicago skyline as it appeared in 1927.
courtesy of bldg. 51 archive.
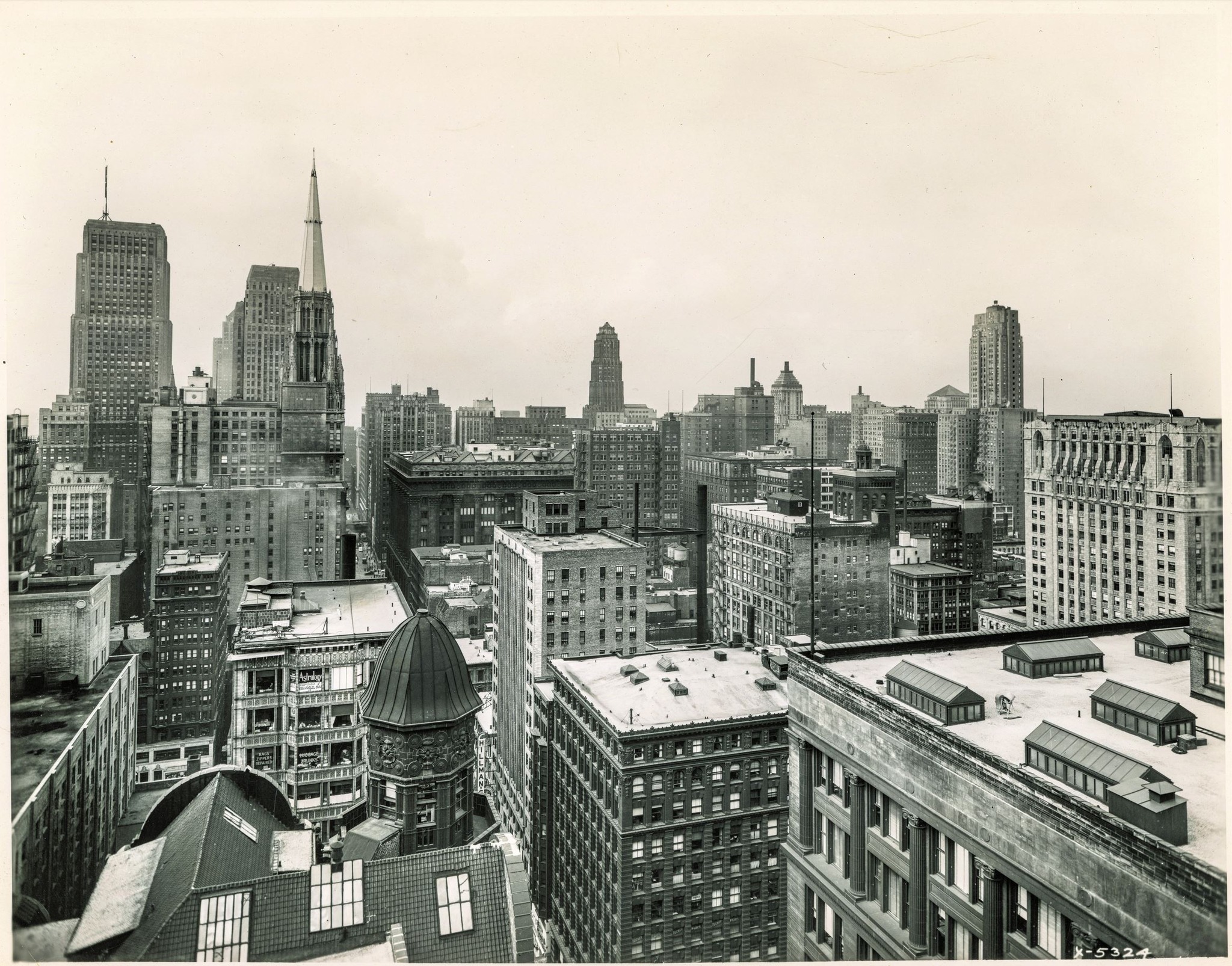
1950s view of downtown chicago looking west.
note detailed view of william w. boyington's columbus memorial building (1893-1957) rooftop in foreground.
unidentified photographer.
courtesy of bldg. 51 archive.
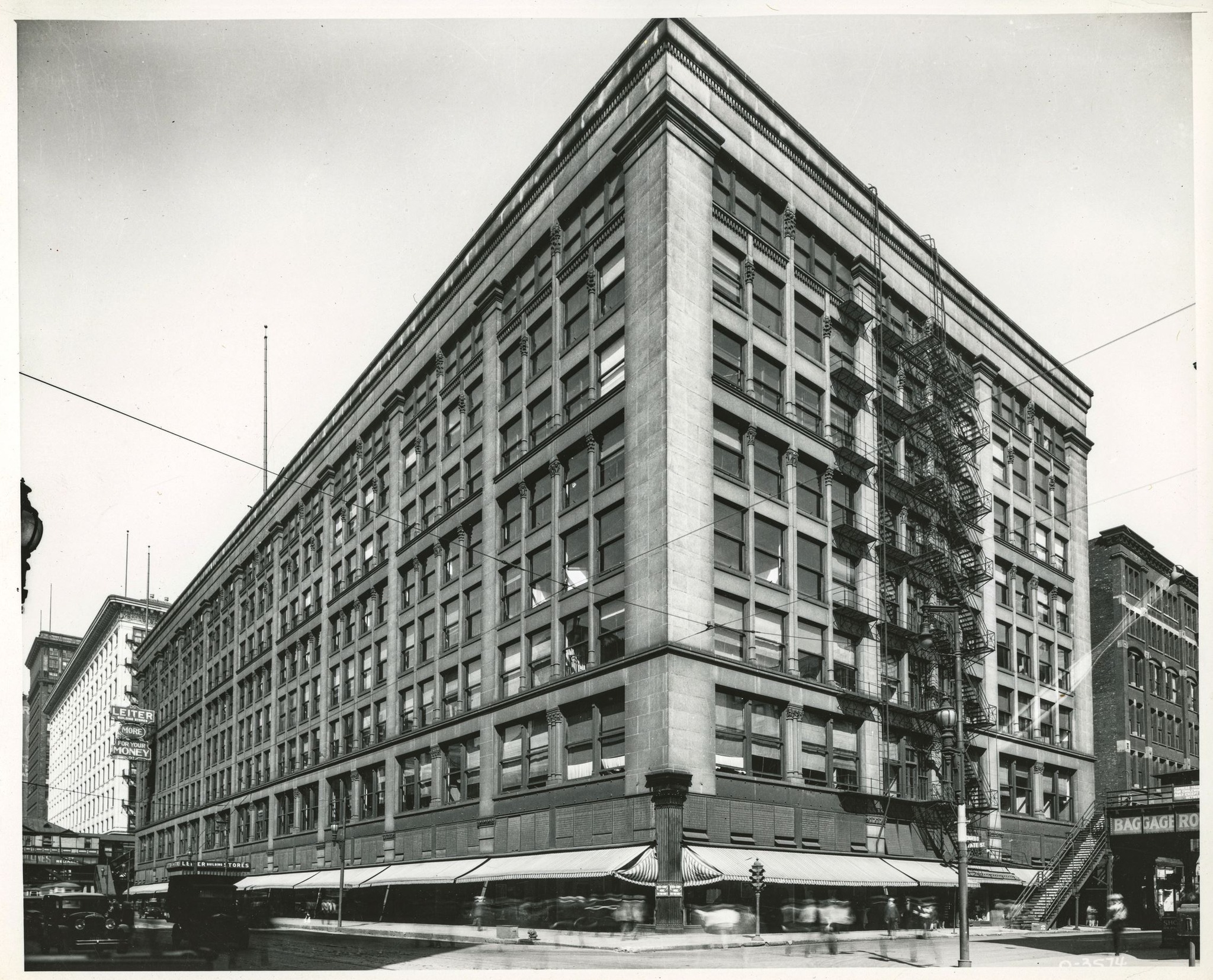
original 1920s 8 x 10 photographic image of southwest corner of jenney and mundie's leiter ii building (1891), located at 401 south state street, chicago, il.
the 8-story granite-faced building was built for levi z. leiter, a prominent chicago developer and co-founder of what became marshall field and company. sears occupied the building from 1931 to 1986.
courtesy of bldg. 51 archive
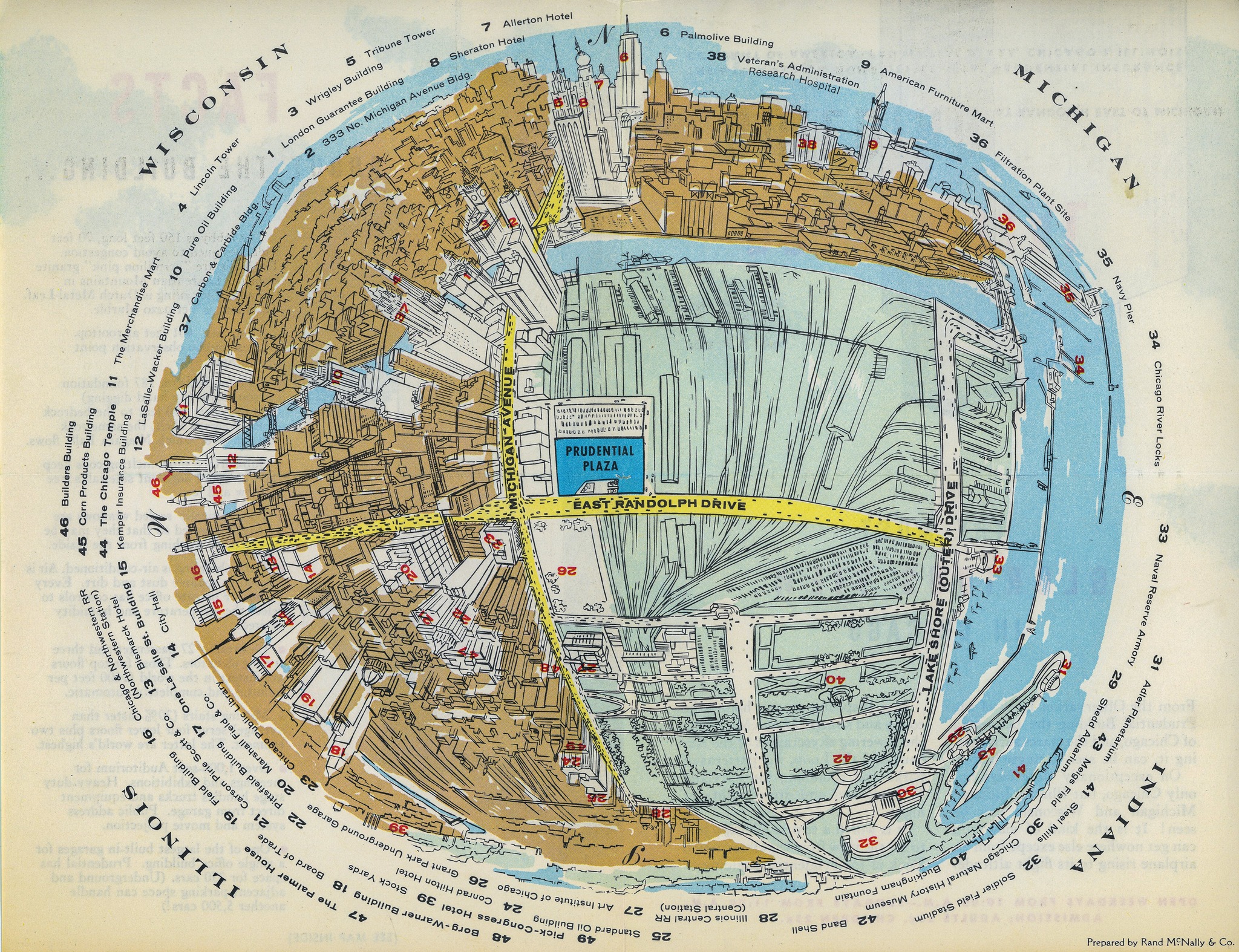
"the most glorious view in chicago."
courtesy of bldg. 51 archive.
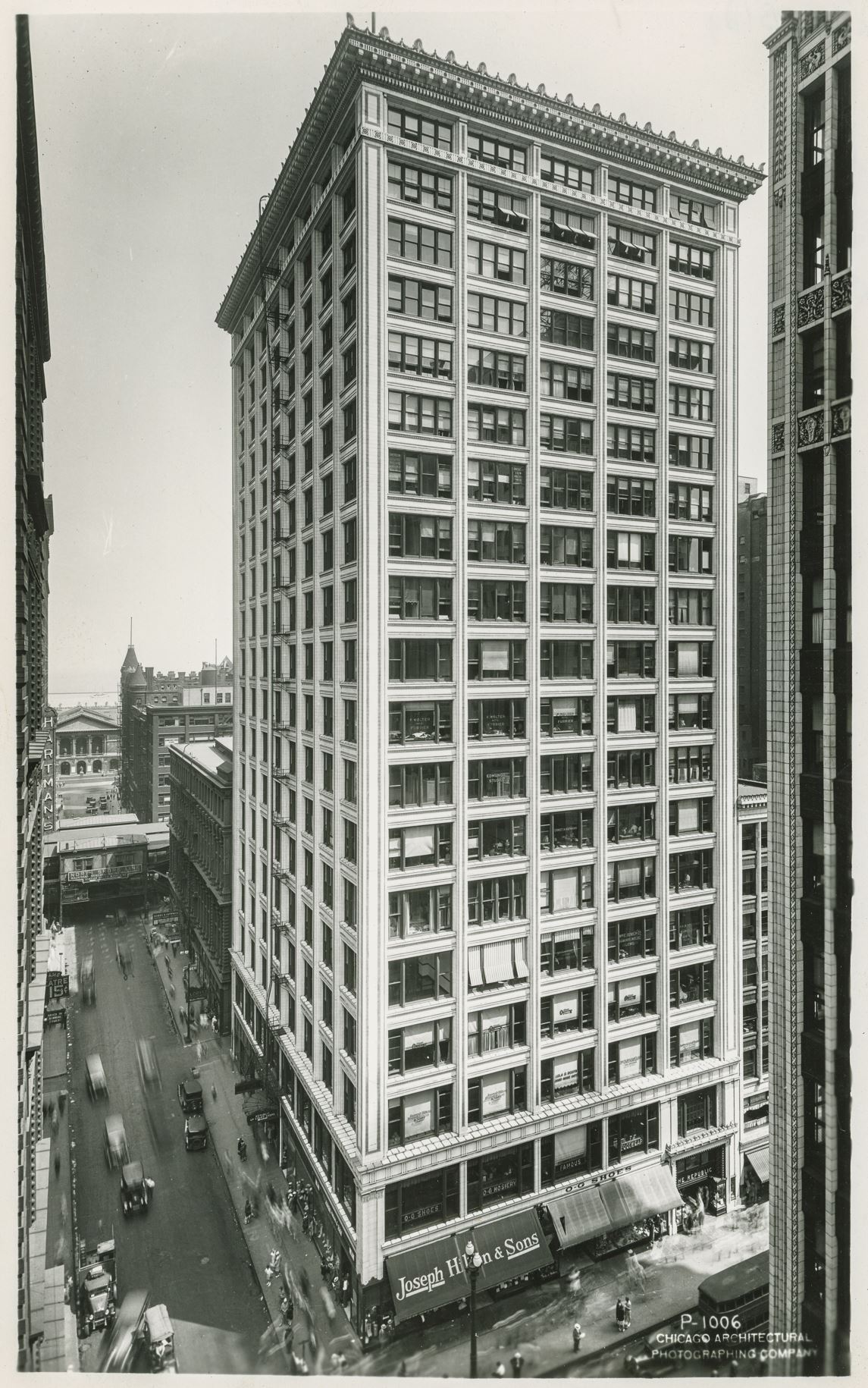
original 1920s chicago architectrual photographing company image of holabird and roche's republic building (1904-5), located at 209 south state street, chicago, ils.
very little of the building's ornament was salvaged during its demolition in 1961.
courtesy of bld. 51 archive.
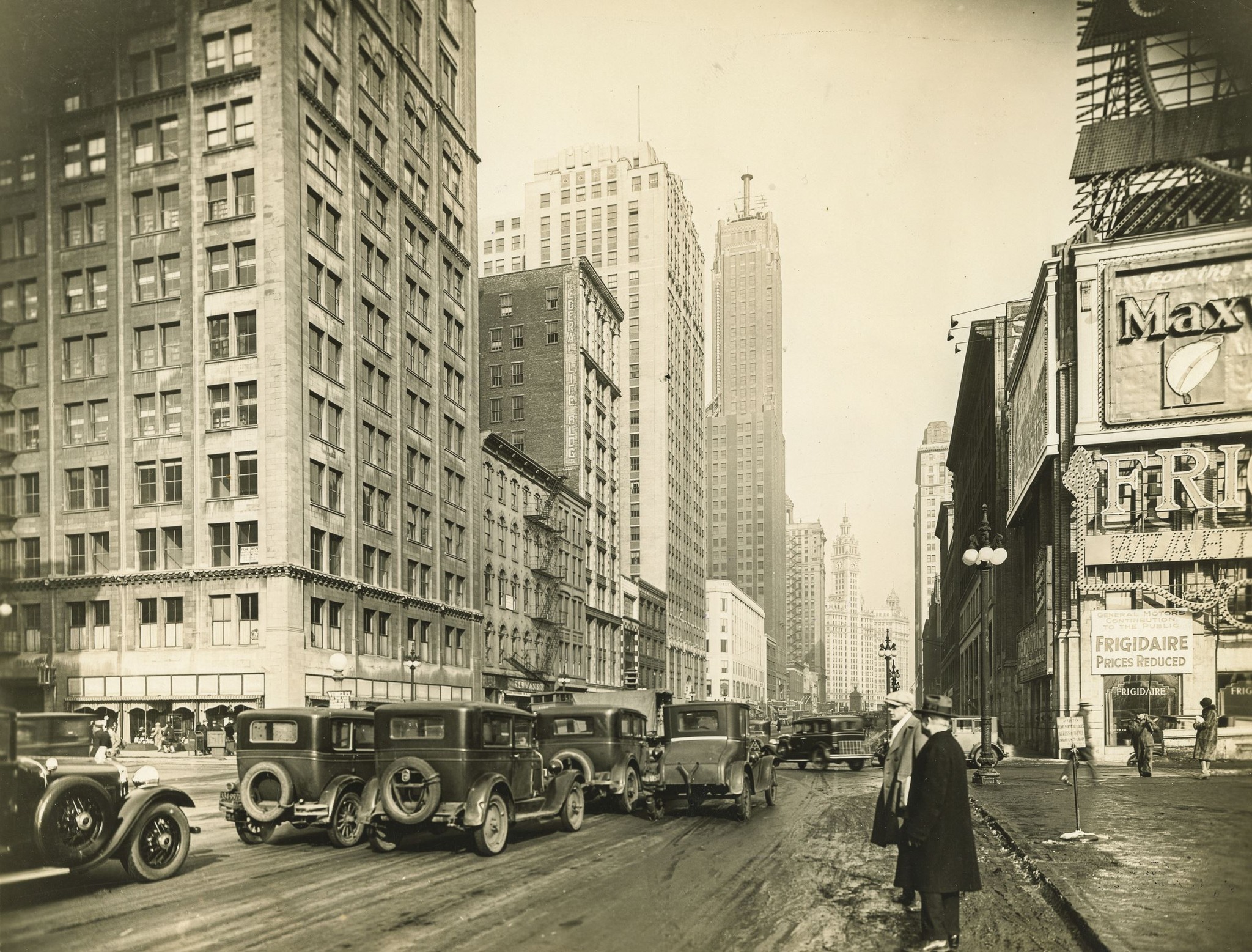
original 1929 kaufmann and fabry photographic print of michigan avenue, looking north from randolph street.
note construction of burnham brothers 37-story carbide and carbon building nearing completion .
courtesy of bldg. 51 archive.
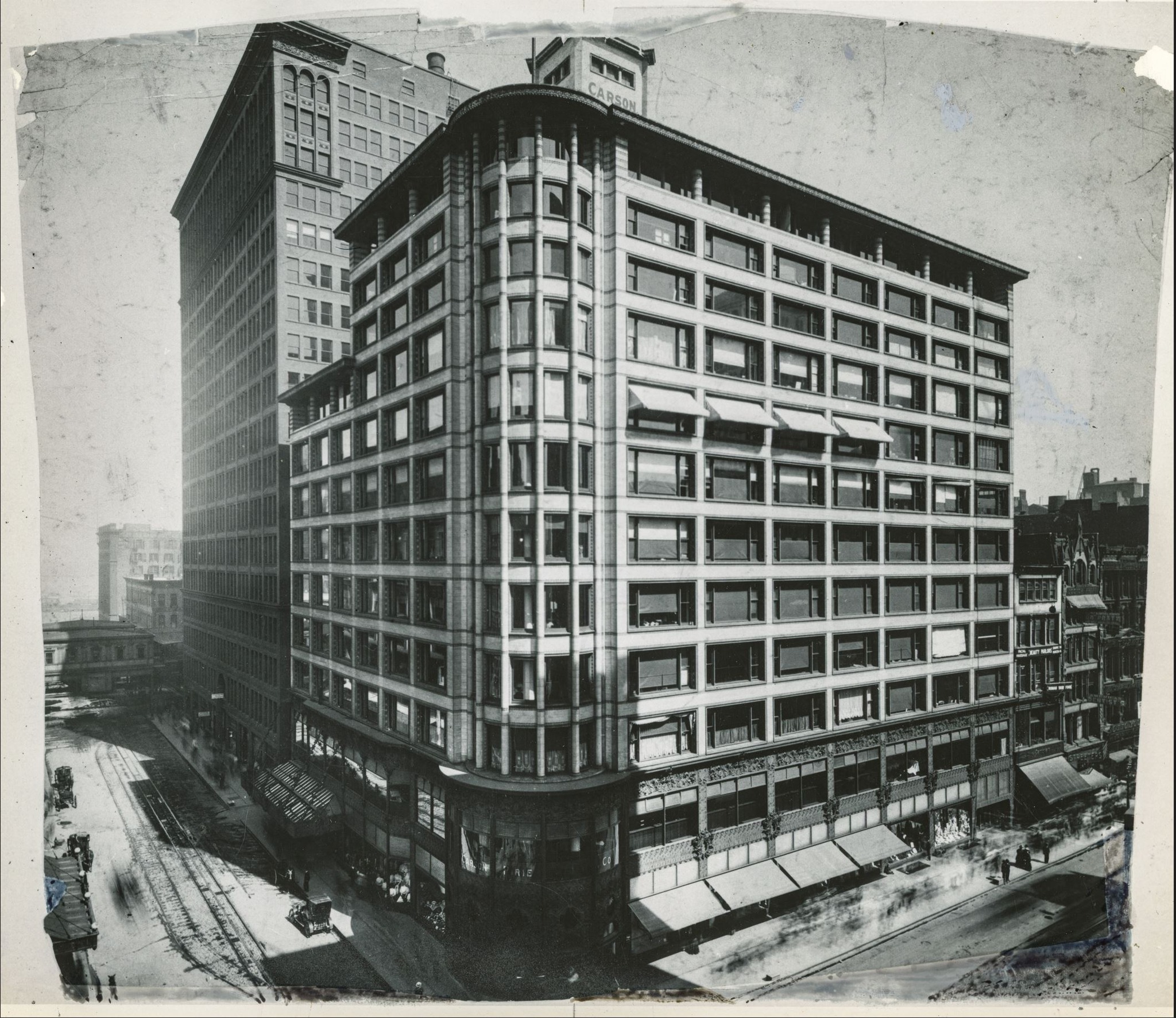
reprint of original james w. taylor photographic image of louis sullivan's schlesinger and mayer building (1899) taken shortly after carson pirie scott took over in 1904-05.
note the detailed view of the sullivan-designed, terra cotta-enclosed water tank on the rooftop.
d.h. burnham and company's 19-story heyworth building (1904) is to the east.
george a fuller company served as general contractor/builder for the building. the white glazed terra cotta was done by northwestern terra cotta company.
winslow brothers executed the elaborate storefront ironwork, and luxfer prism company fabricated the transoms above the display windows.
courtesy of bldg. 51 archive.
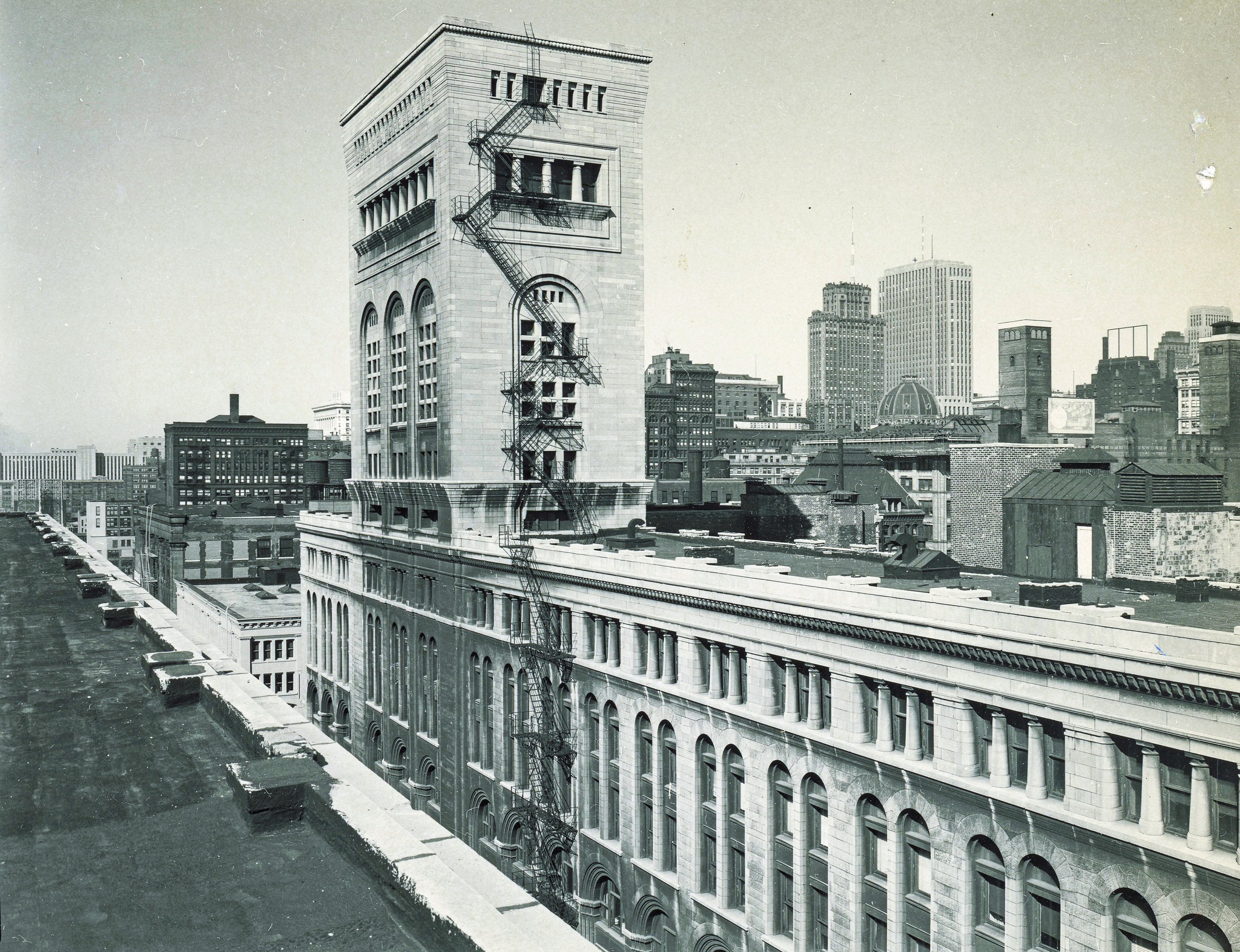
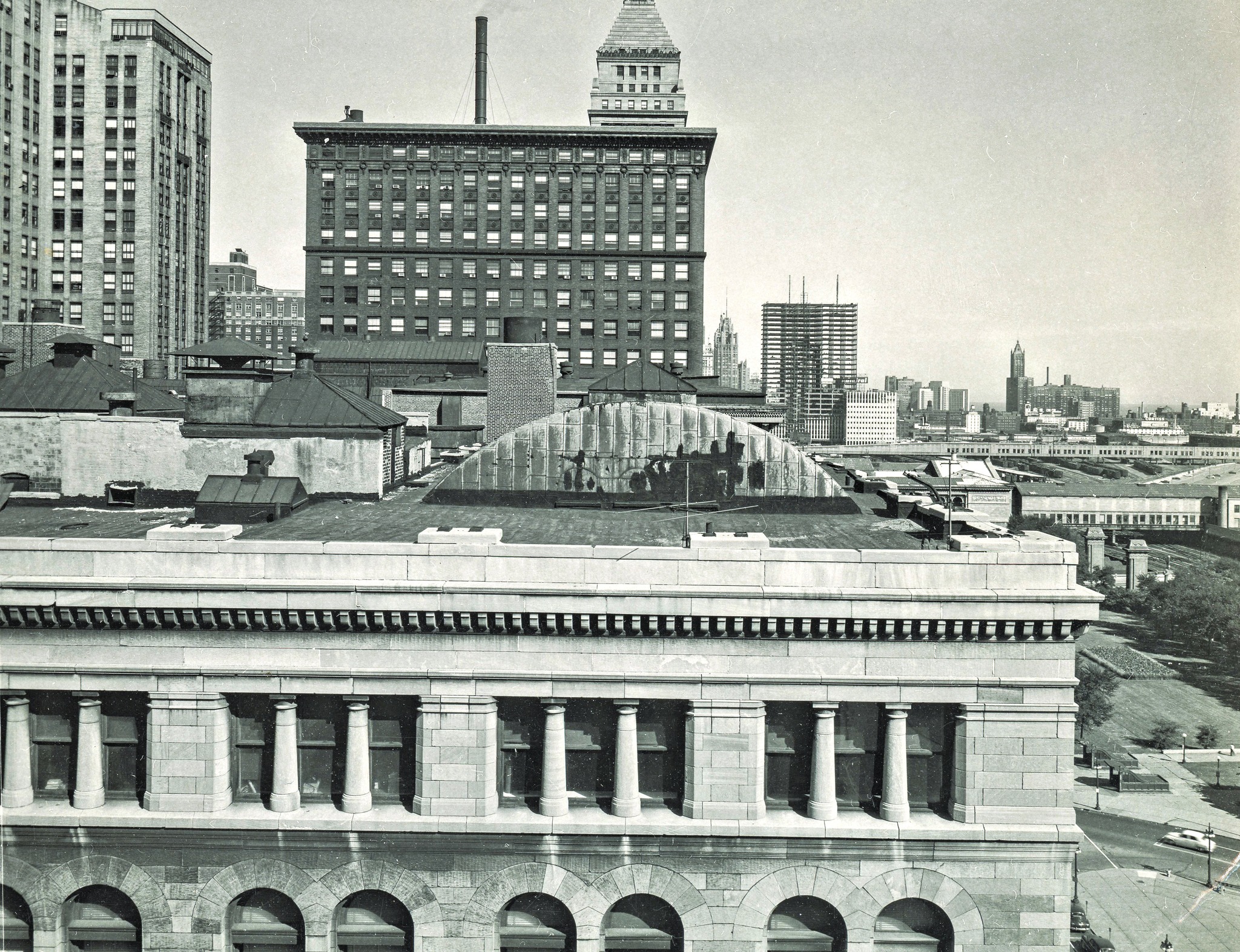
original 1953-55 richard nickel contact sheet prints of adler and sullivan's auditorium building (1889), taken from the rooftop of clinton j. warren's auditorium annex (1893).
courtesy of bldg. 51 archive.
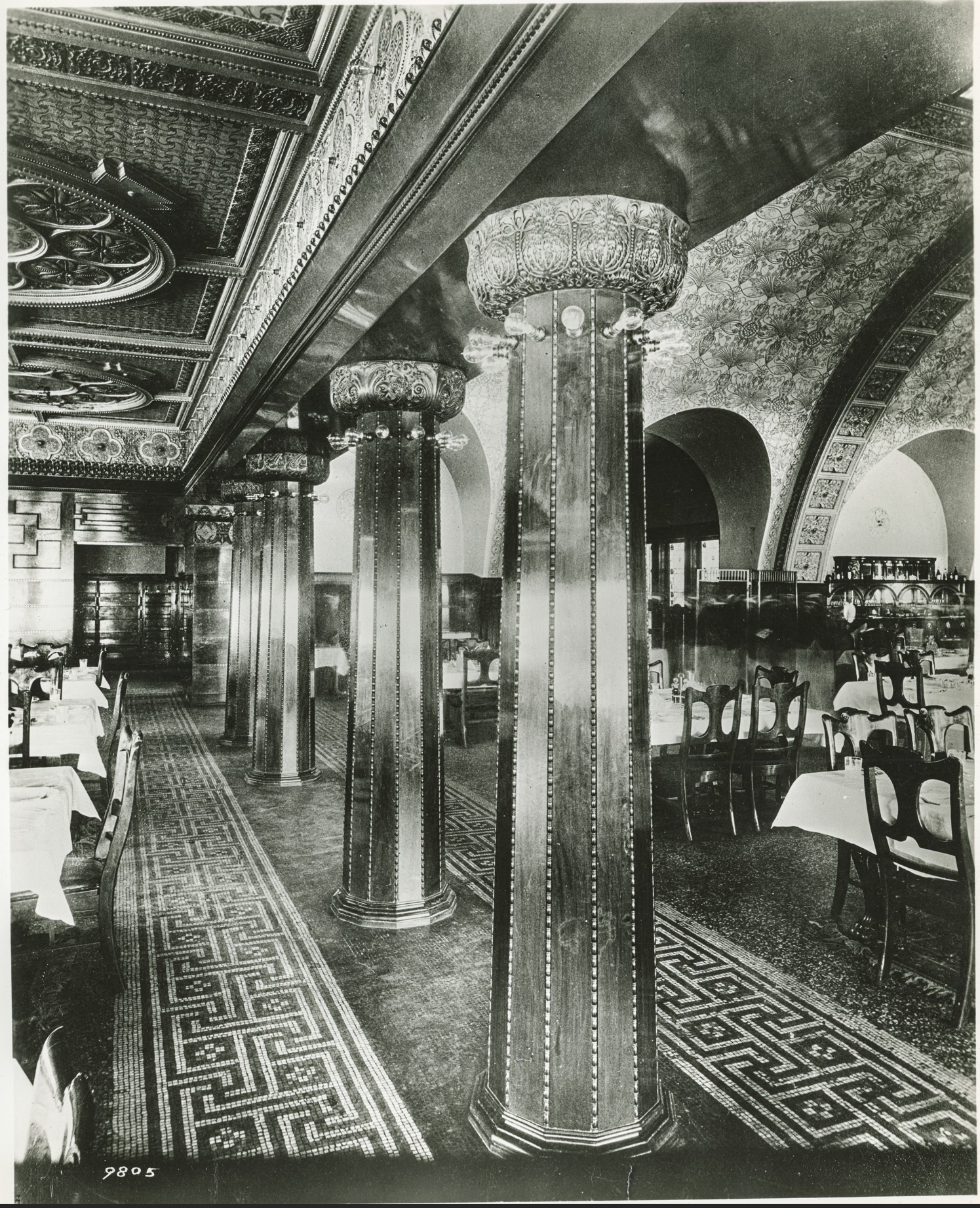
original chicago architectural photographing company photograph (possibly printed from a james w. taylor glass negative) of 10th floor dining room in adler and sullivan's auditorium building (1889).
courtesy of bldg. 51 archive.
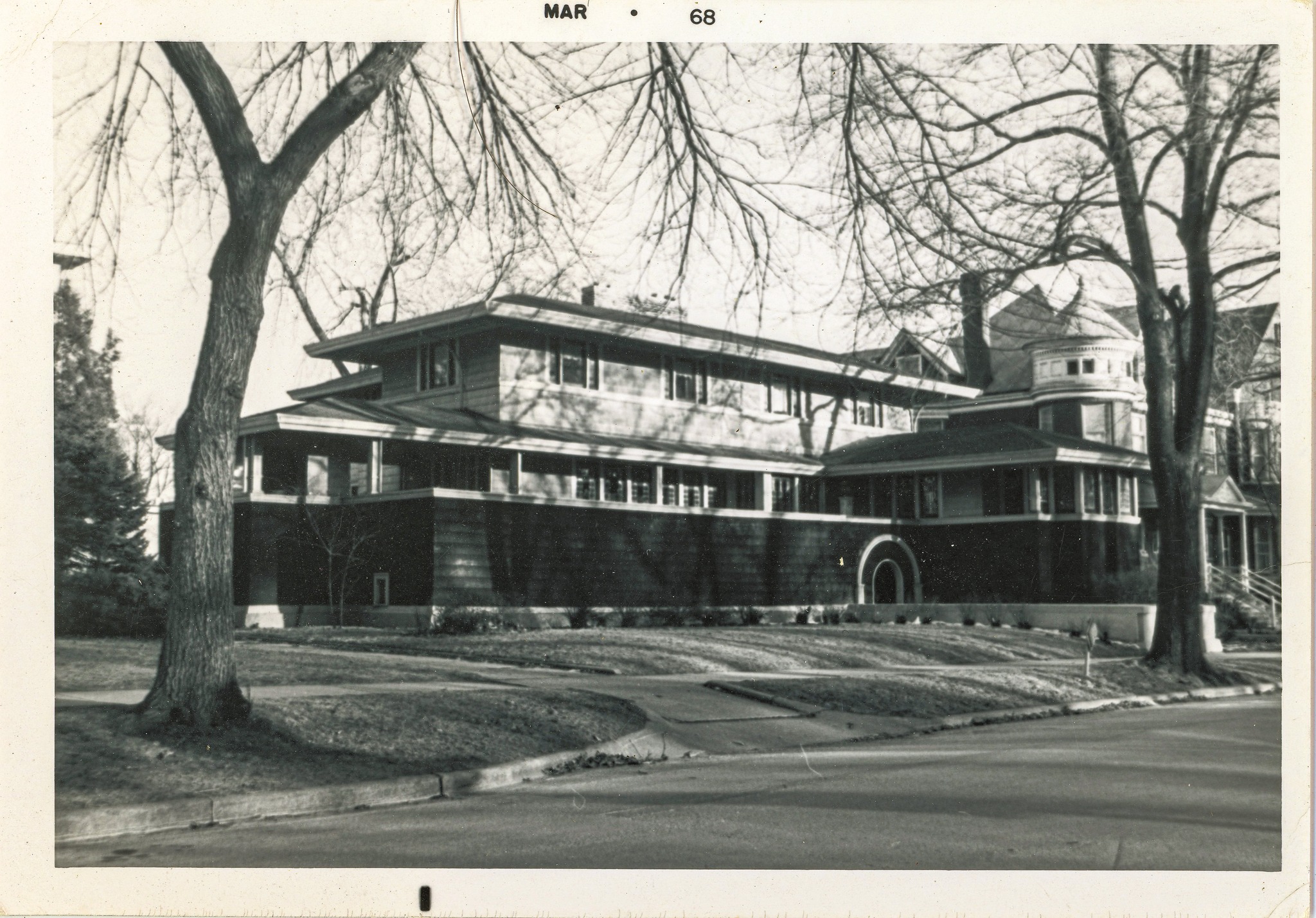
original photographic image (snapshot) of frank lloyd wright's frank w. thomas house (1901) as it appeared in march of 1968.
unidentified photographer.
courtesy of bldg. 51 archive.
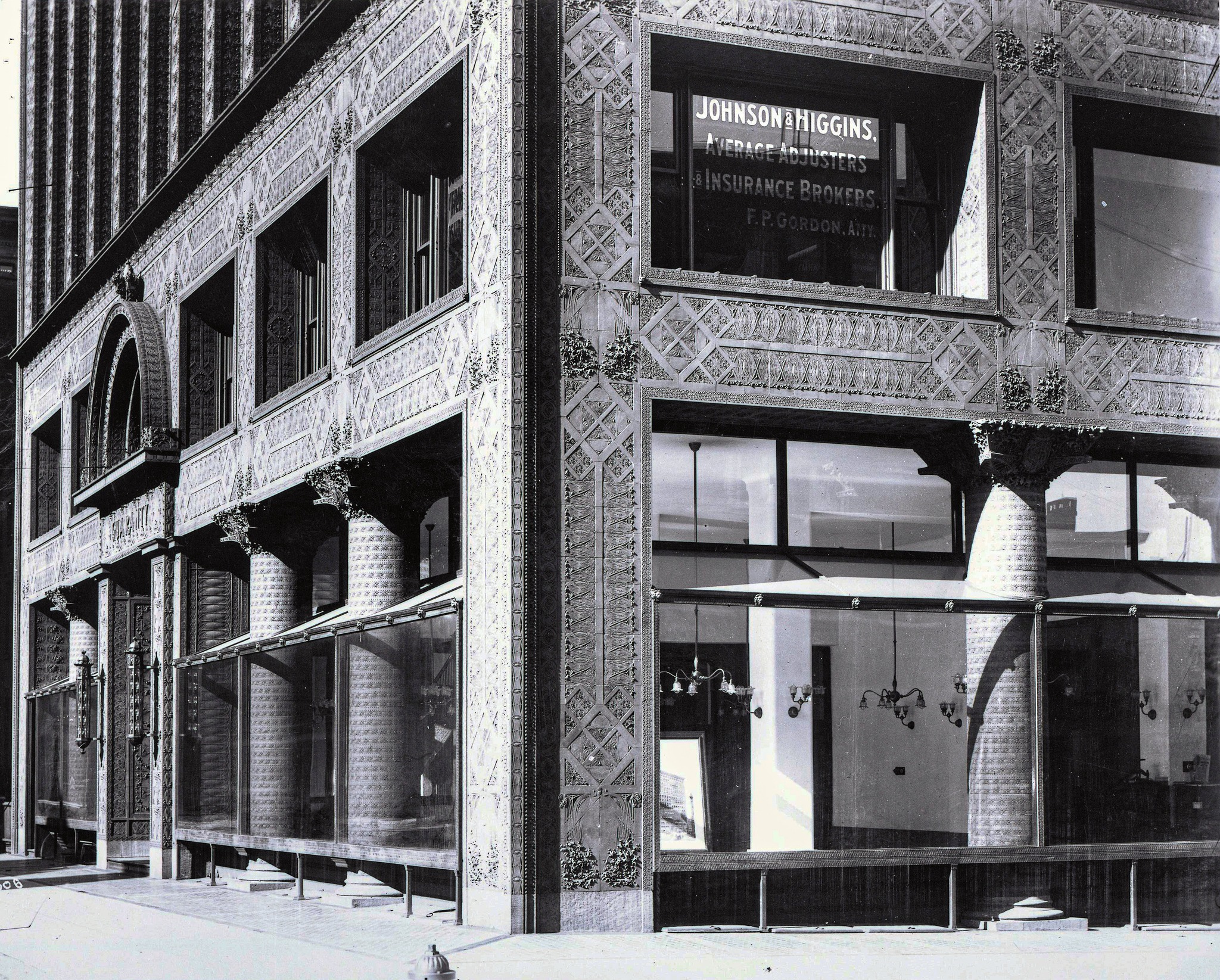
1890s ralph cleveland image (scanned from original negative) of adler and sullivan's guaranty or prudential building (1896), located at church and pearl streets in buffalo, ny.
courtesy of bldg. 51 archive.
original photographic image (snapshot) of frank lloyd wright's arthur heurtley b. house (1902) as it appeared in march of 1967.
unidentified photographer.
courtesy of bldg. 51 archive.
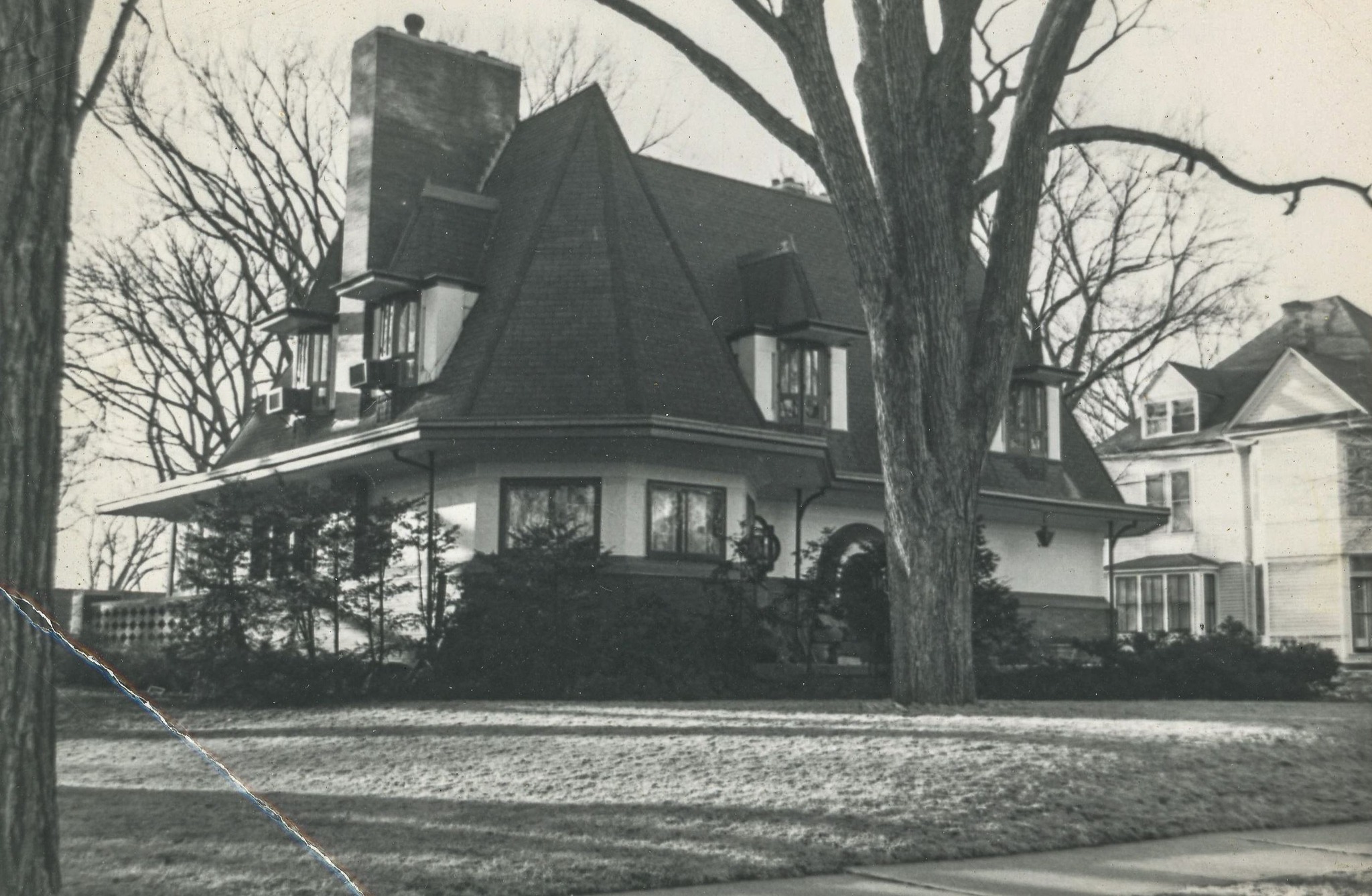
original photographic image of frank lloyd wright's chauncey williams house and studio (1895) as it appeared in march of 1967.
unidentified photographer.
courtesy of bldg. 51 archive.
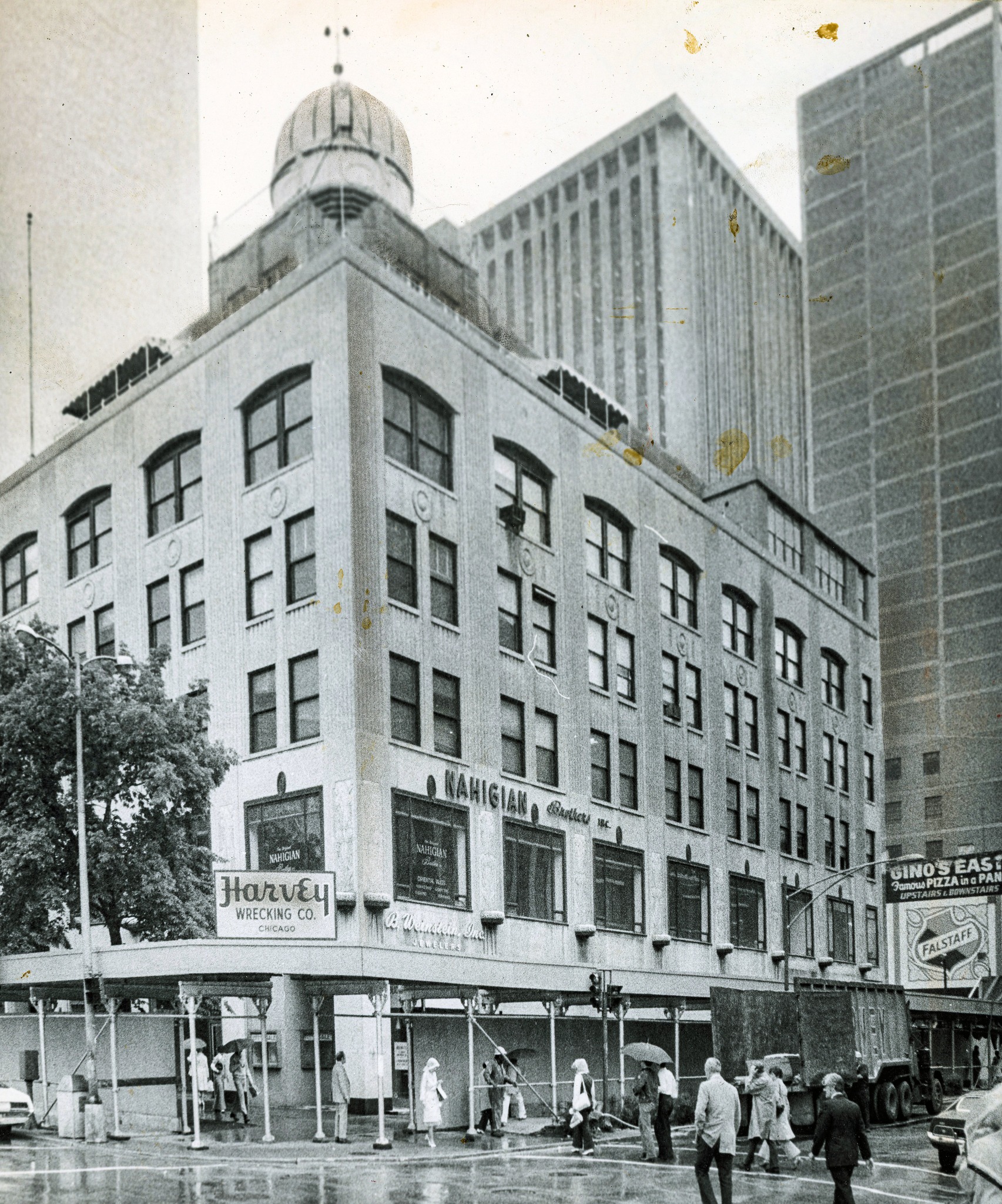
original photographic image of andrew rebori's 5-story art deco style 737 north michigan building (1928) shortly before demolition by harvey wrecking in 1974.
courtesy of bldg. 51 archive.
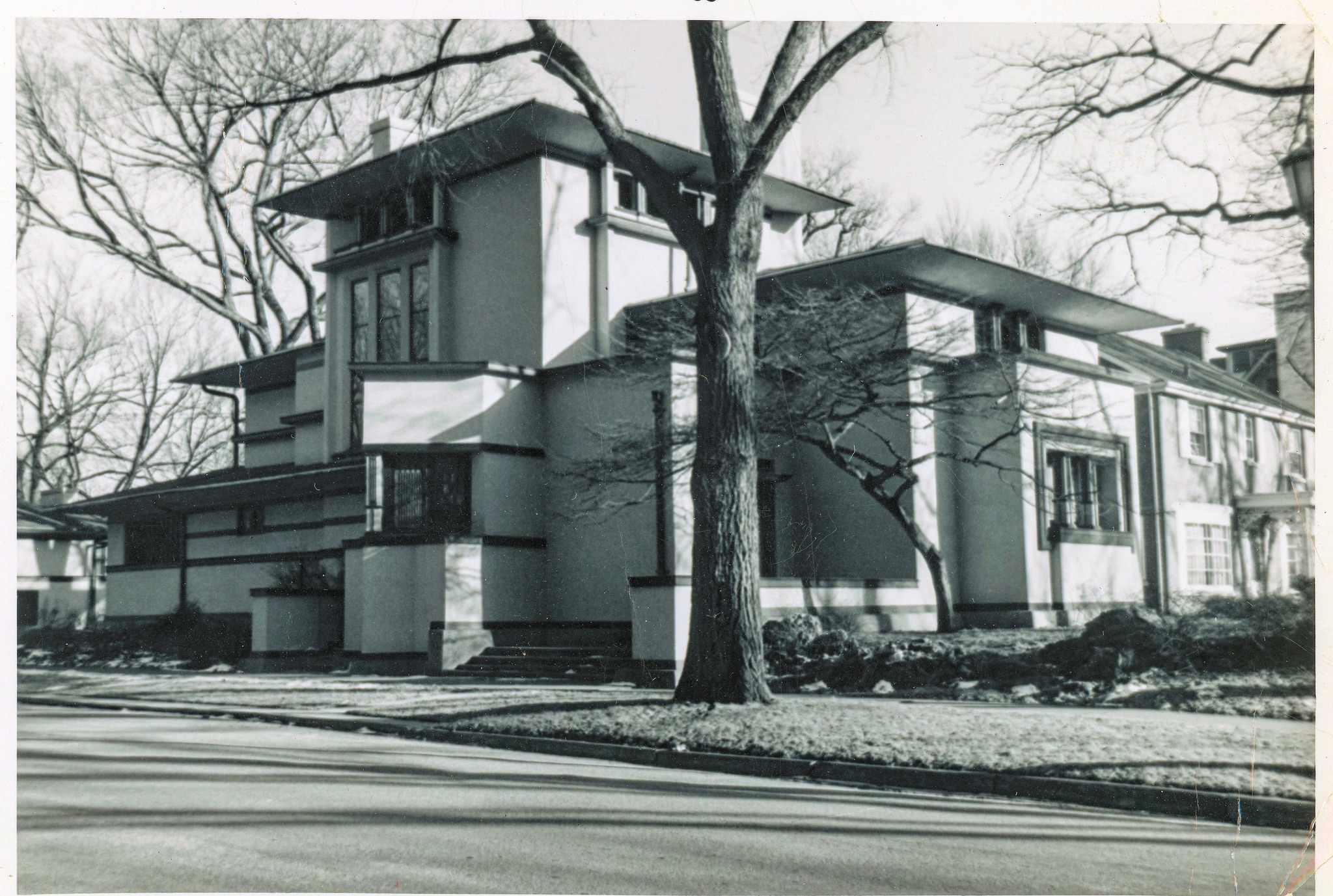
original photographic image of frank lloyd wright's home and studio (1889) as it appeared in march of 1967.
unidentified photographer.
courtesy of bldg. 51 archive.

original photographic image of frank lloyd wright's william fricke house (1901) as it appeared in march of 1967.
unidentified photographer.
courtesy of bldg. 51 archive.

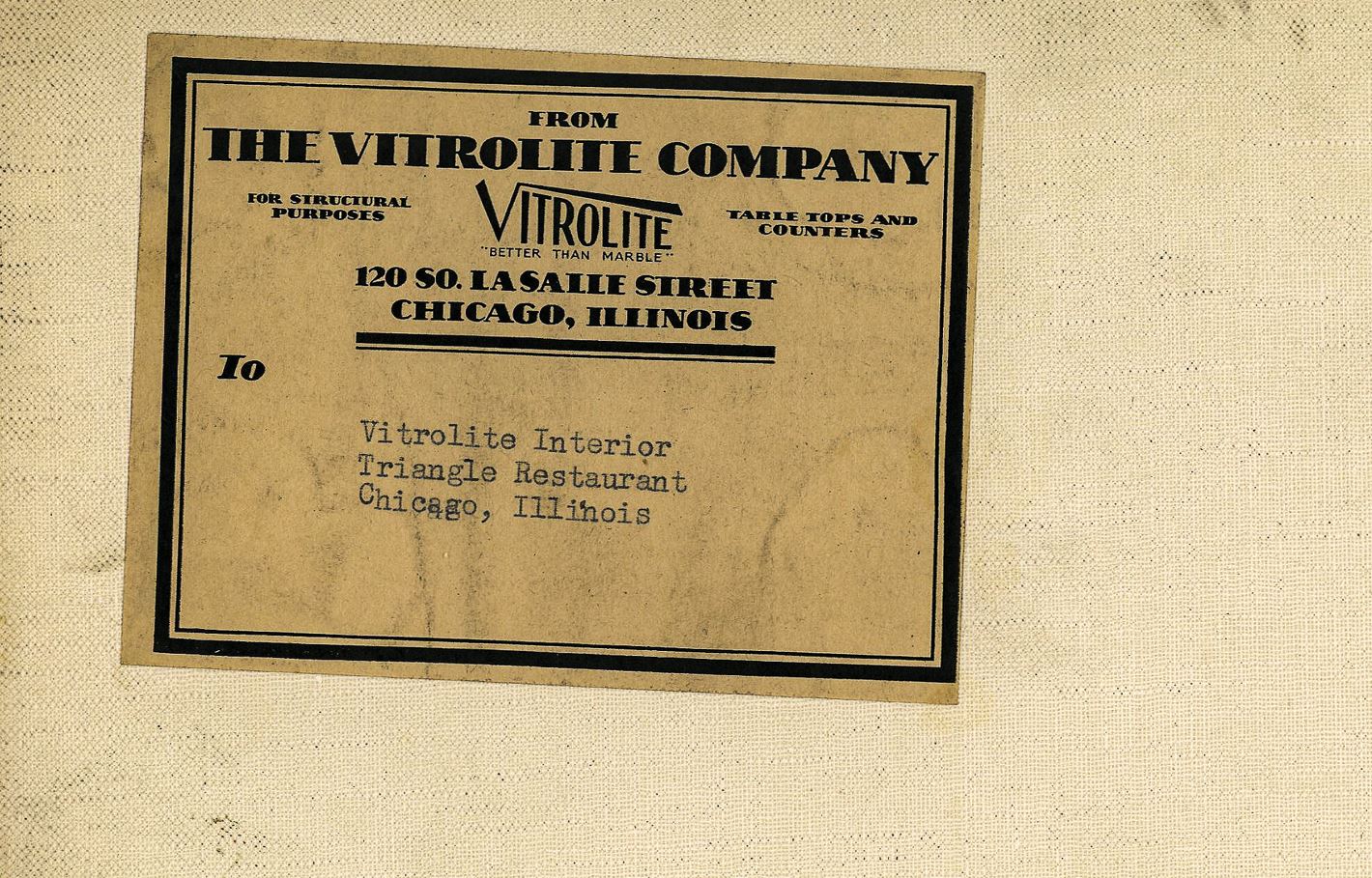
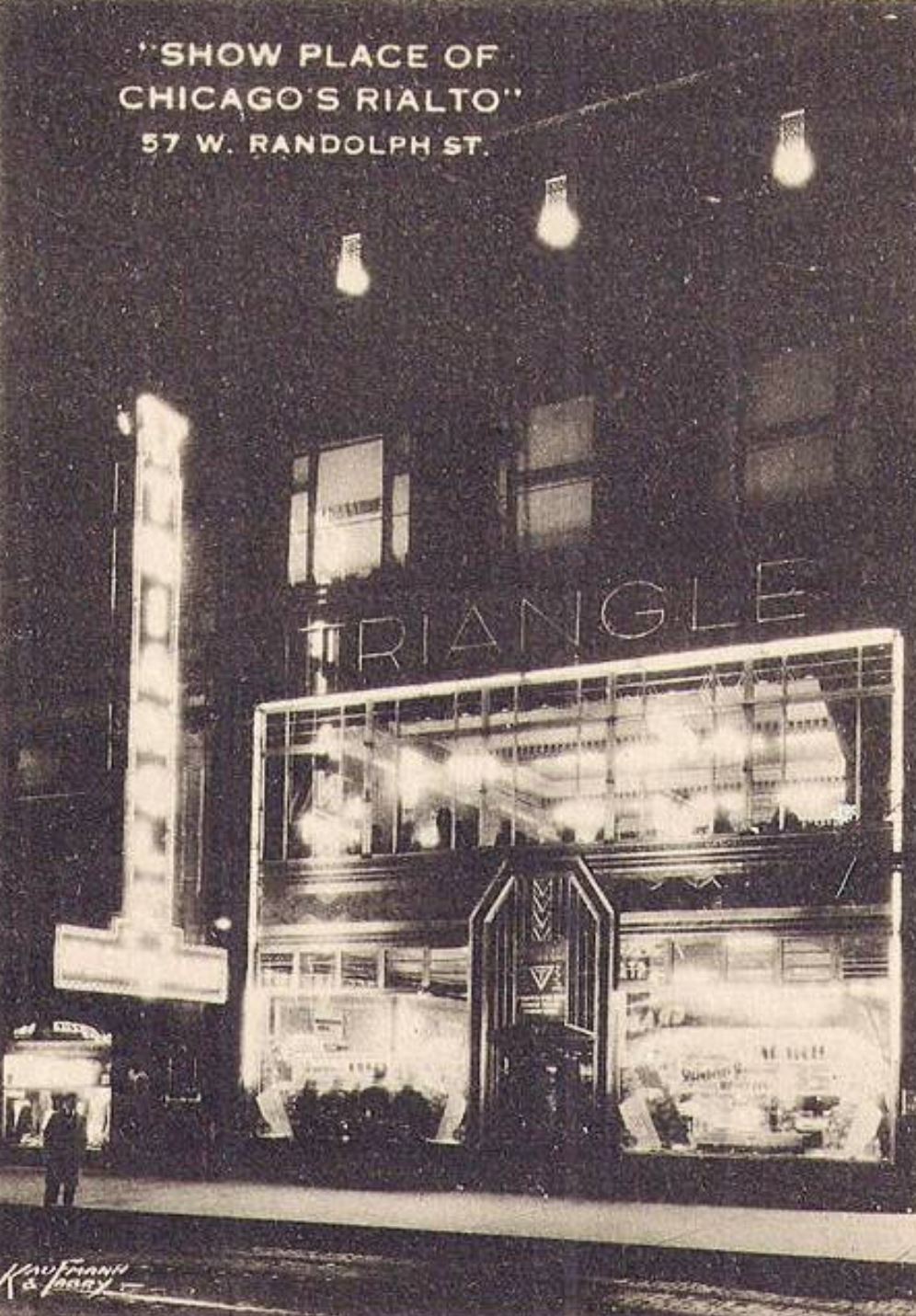
rare 1930s webster brothers linen-backed photographic image of the art deco style triangle resatuarant, located at 57 w. randolph street, chicago, il.
the image was made for the vitrolite company (fabricators of pigmented structural glass), located at 120 south lasalle street, chicago, ills.
the promotional image was made to showcase installation of their glass wall panels and counter/table tops in a restaurant setting.
the equally impressive wall sconces and pendant light were likely fabricated by another company - possibly chicago-based r. williamson & company, or beardslee.
courtresy of bldg. 51 archive.
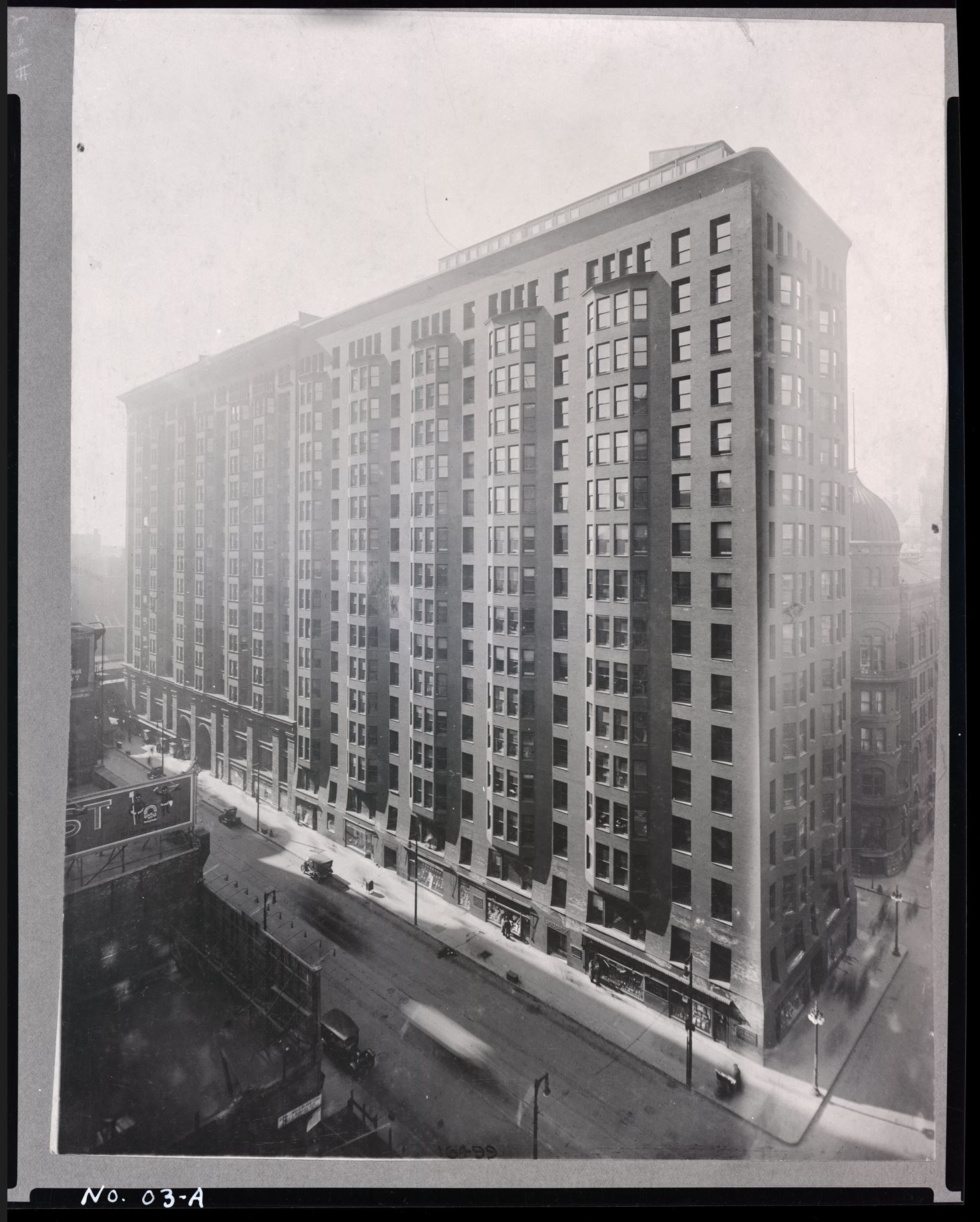
photographic image (scanned from 8 x 10 copy negative) of burnham and root's 16-story monadnock building (1891), located at 53 west jackson blvd., chicago, il.
the image was likely taken in the 1930s by the chicago architectural photographing company, chicago, ills.
courtesy of the bldg. 51 archive.
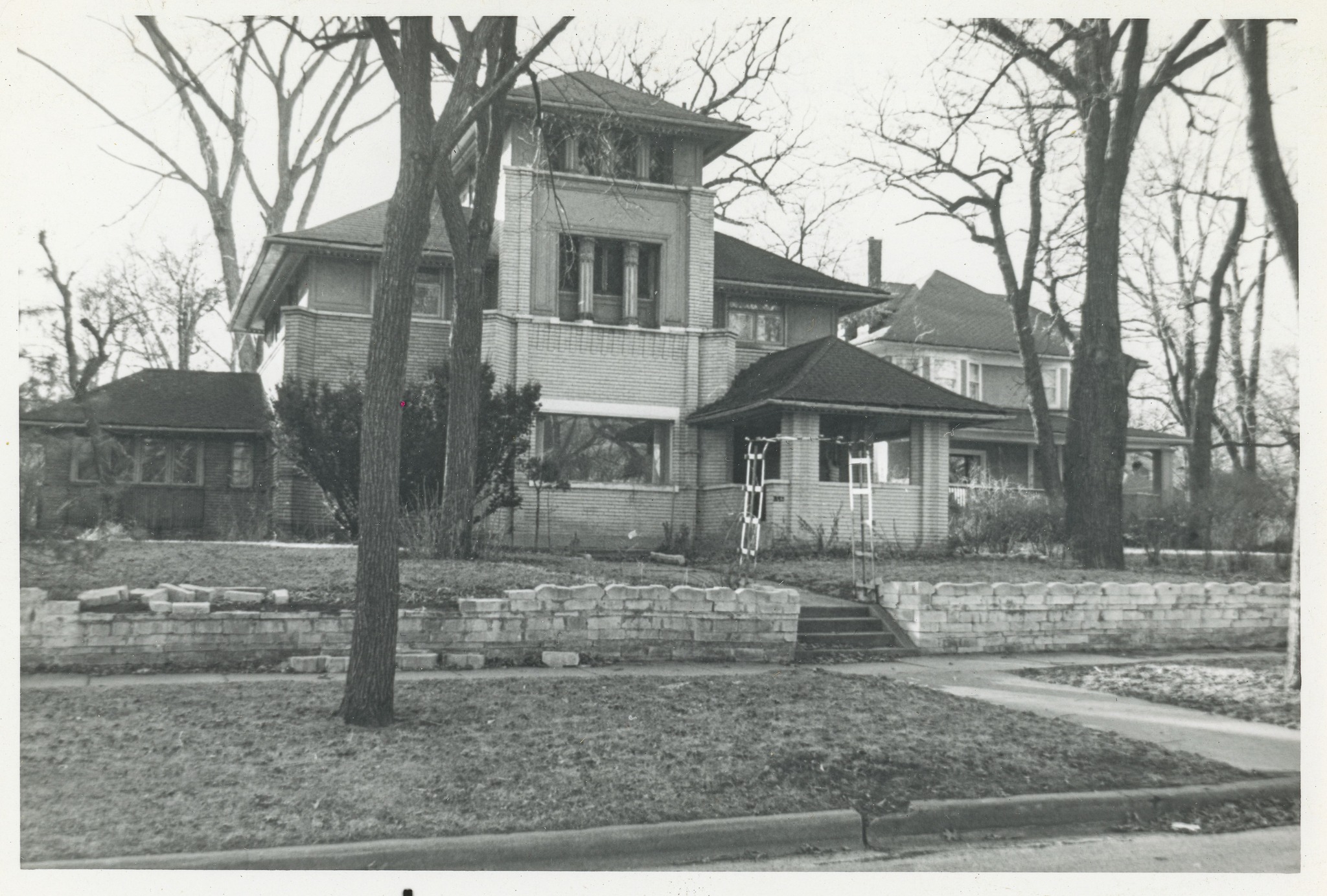
original photographic image of frank lloyd wright's rollin furbeck house (1897) as it appeared in march of 1967.
unidentified photographer.
courtesy of bldg. 51 archive.
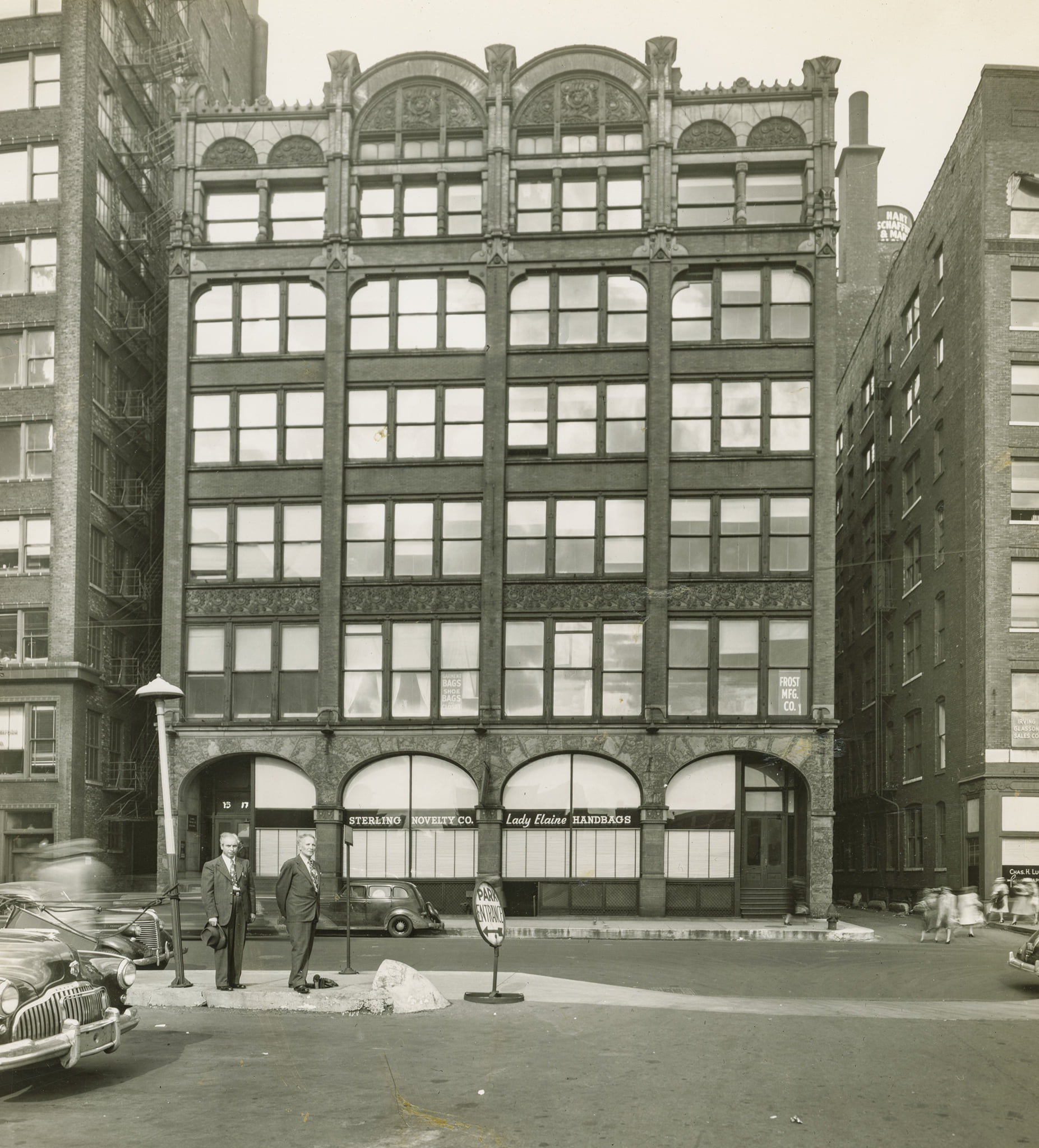
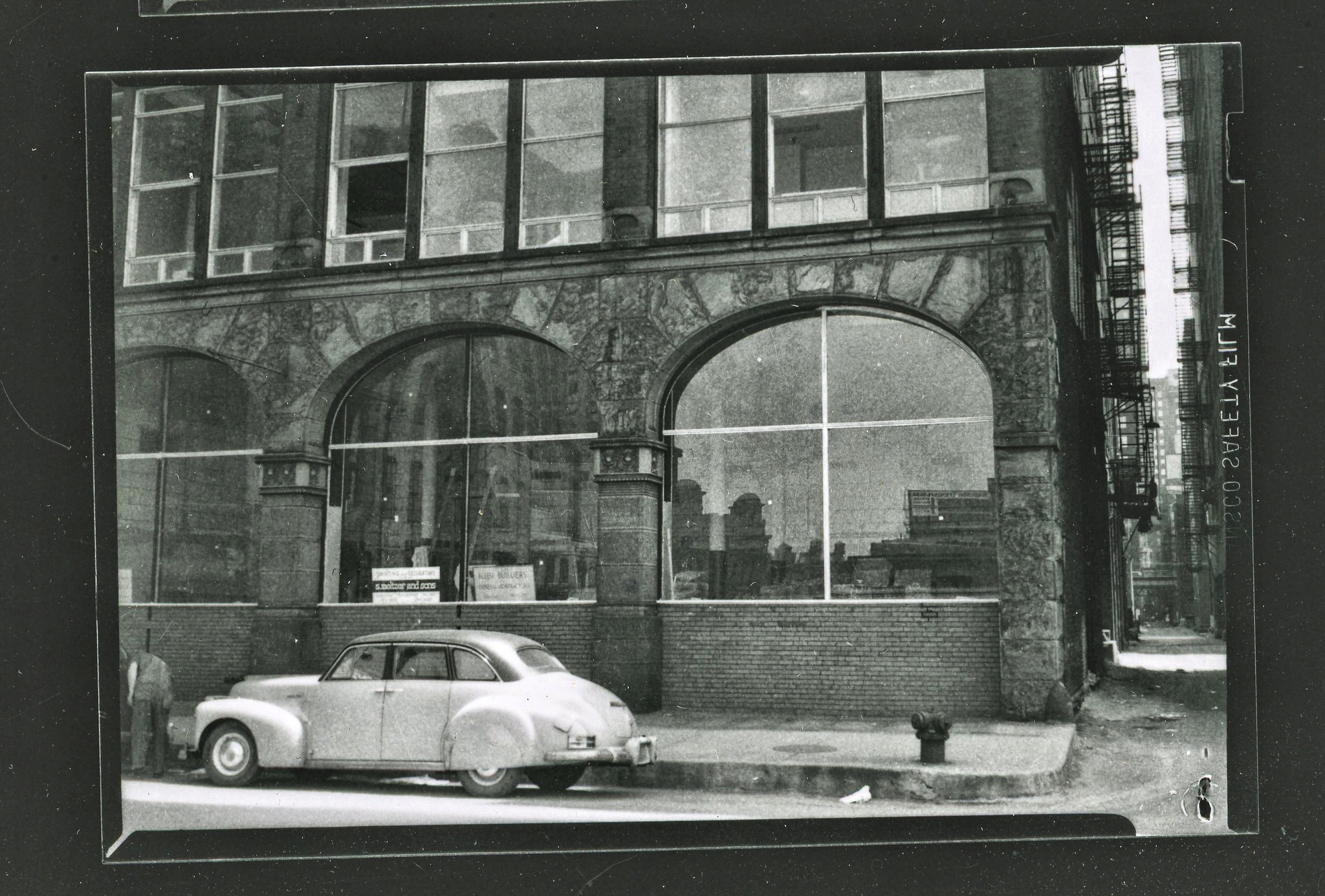
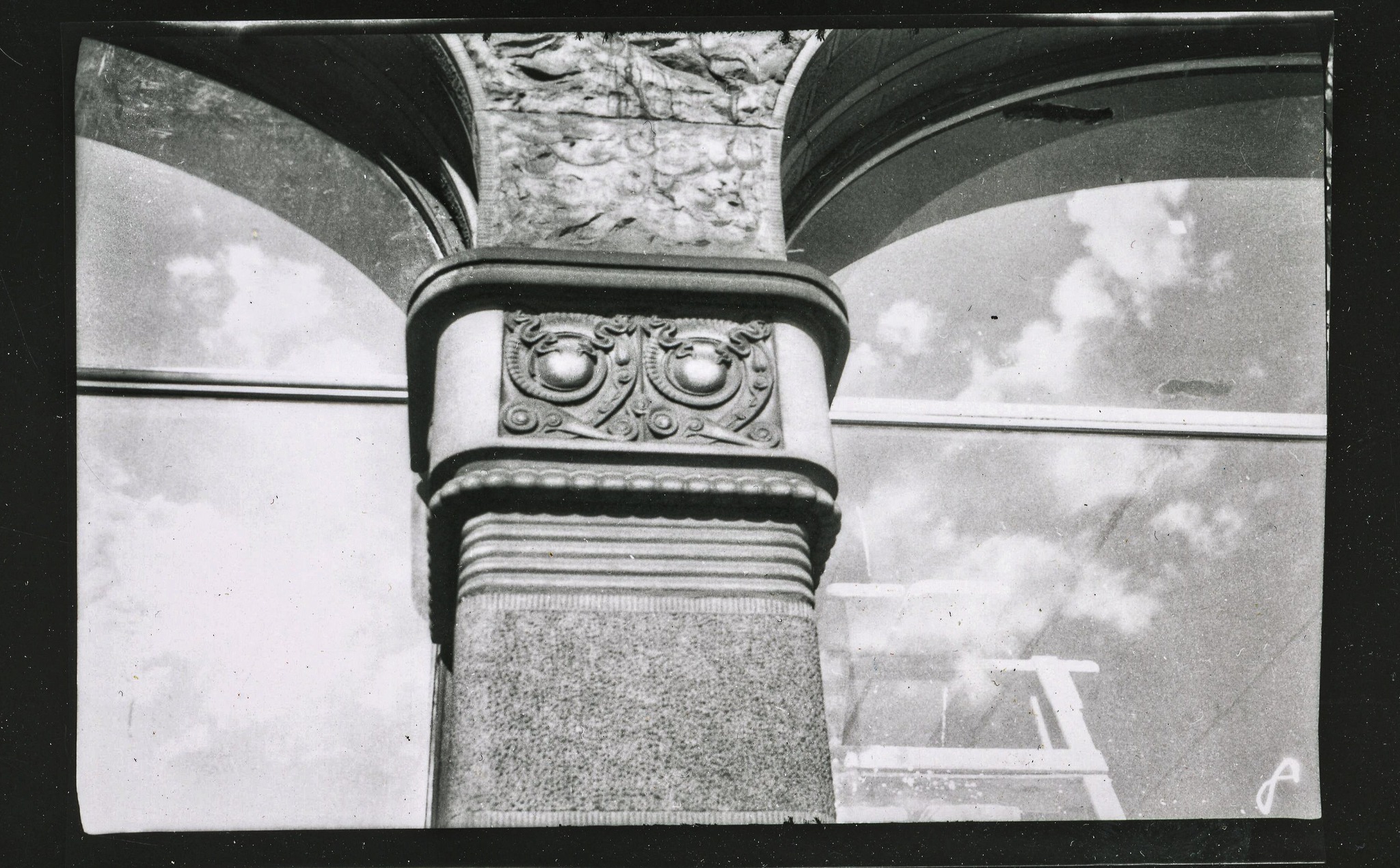
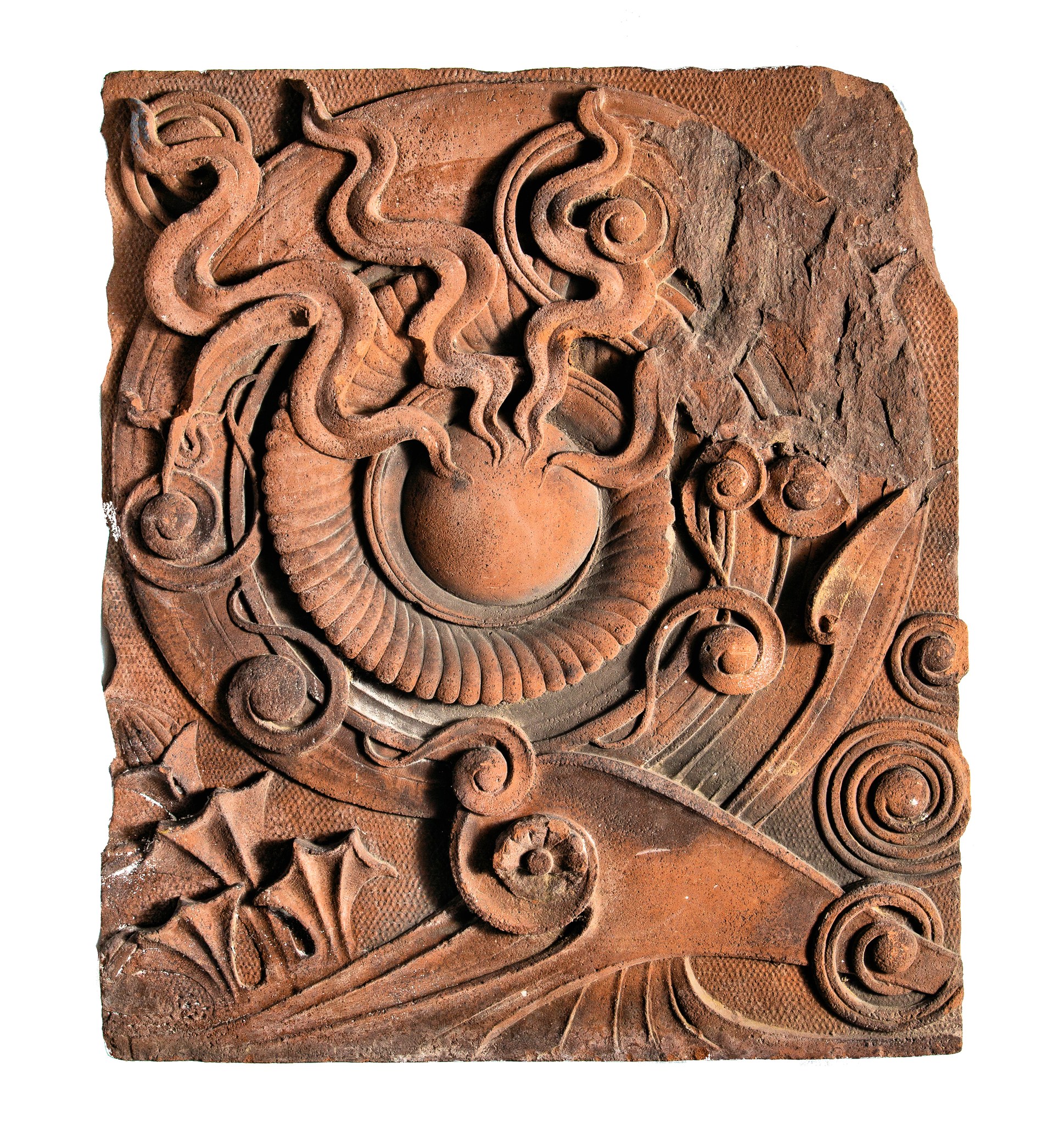
robert f. florian images of adler and sullivan's 6-story troescher building (1884), located at 15 south wacker drive, chicago, il.
the images of the loft building were likely taken in the late 1940s shortly before the exterior facade was heavily altered.
additional images (not scanned) document the ruinous modifications, including the original large plate glass wood sash frame windows being blown out, granite arches accentuated with sullivan's ornament destroyed and/or concealed, and opposed double-door entrances consolidated into one, consisting of revolving door flanked by outward swinging doors and topped by tacky aluminum lettering identifying building address.
the building was demolished in 1979 by national wrecking. some of the exterior terra cotta ornament was saved during its demolition, but most was jackhammered beforehand in an attempt to dissuade organizations and individuals from salvaging it.
courtesy of bldg. 51 archive.
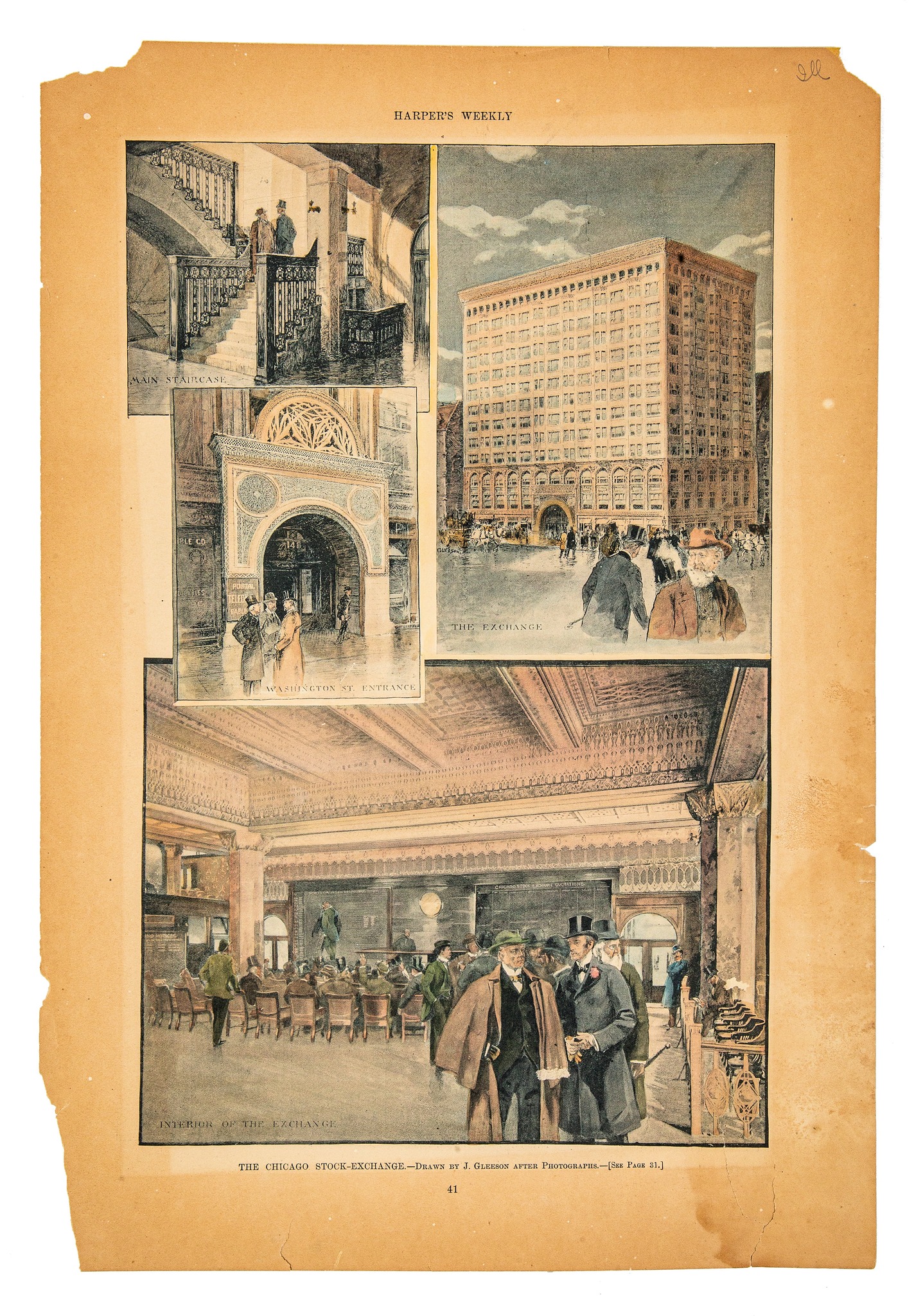
rare and unusual original hand-colored harper's lithograph of adler and sullivan's 13-story chicago stock exchange building done around the time the building opened in 1894.
courtesy of bldg. 51 archive.
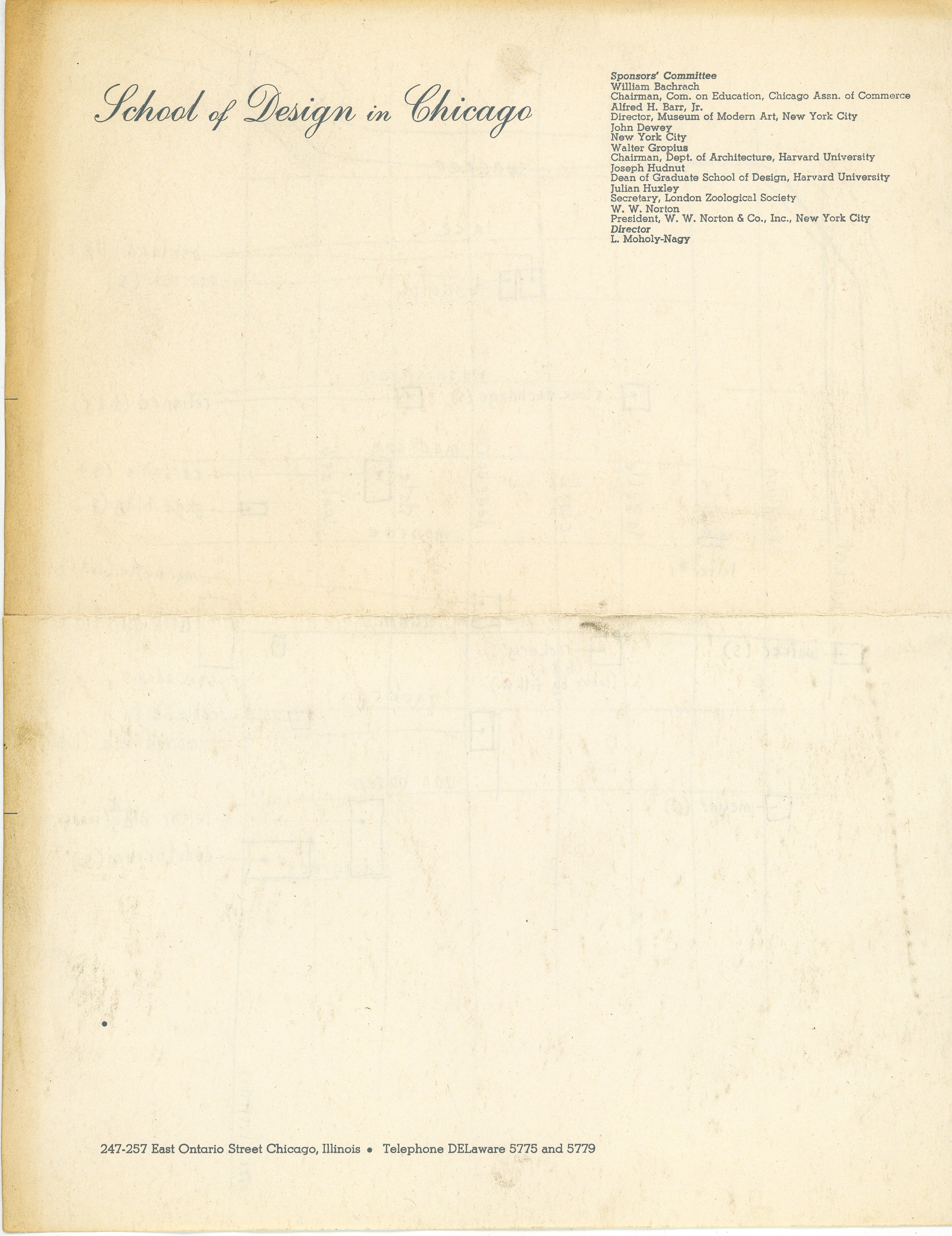
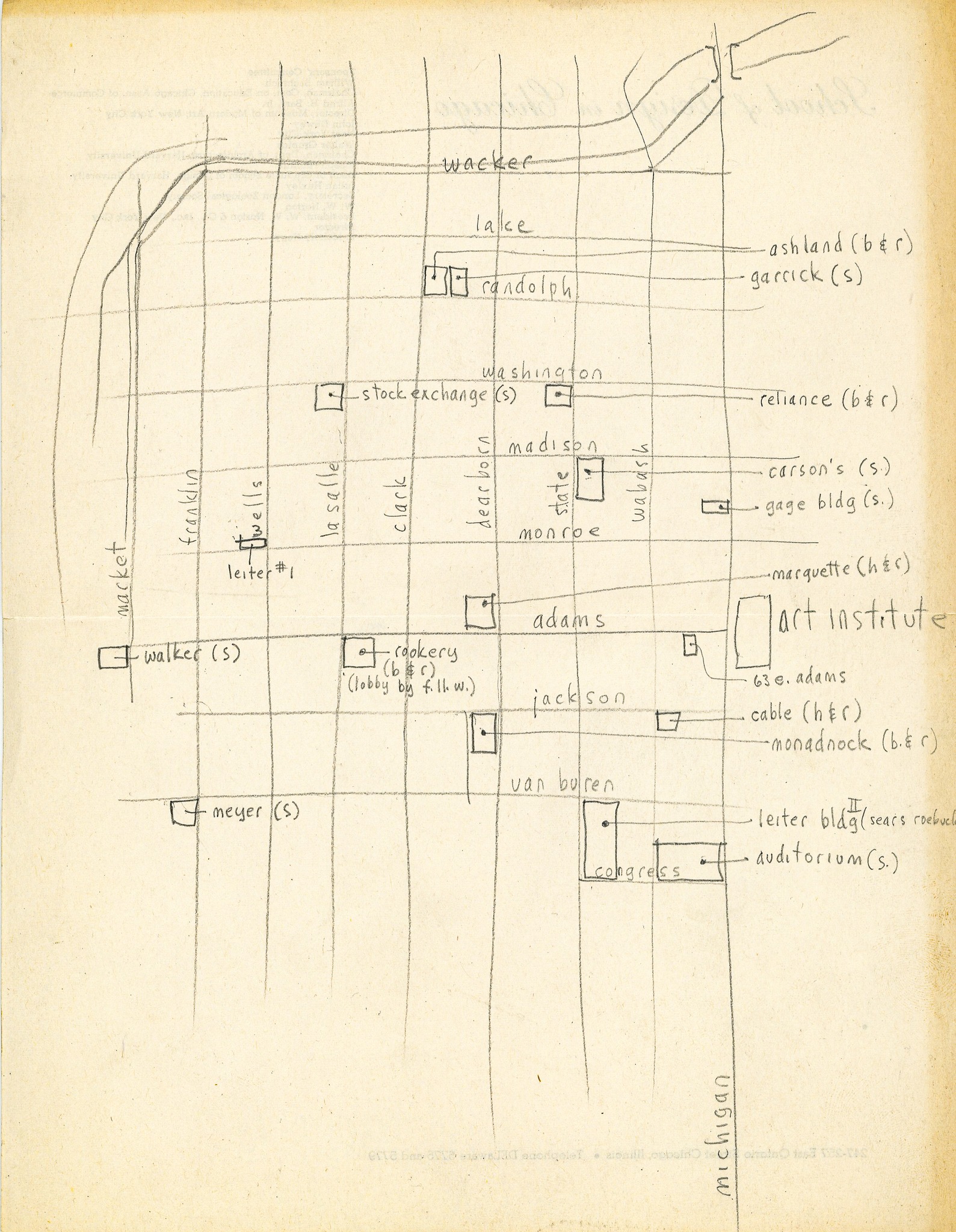
original 1939-1943 school of design in chicago stationary (l. moholy-nagy, director) with hand-drawn map of downtown chicago landmarks on backside.
courtesy of bldg. 51 archive.
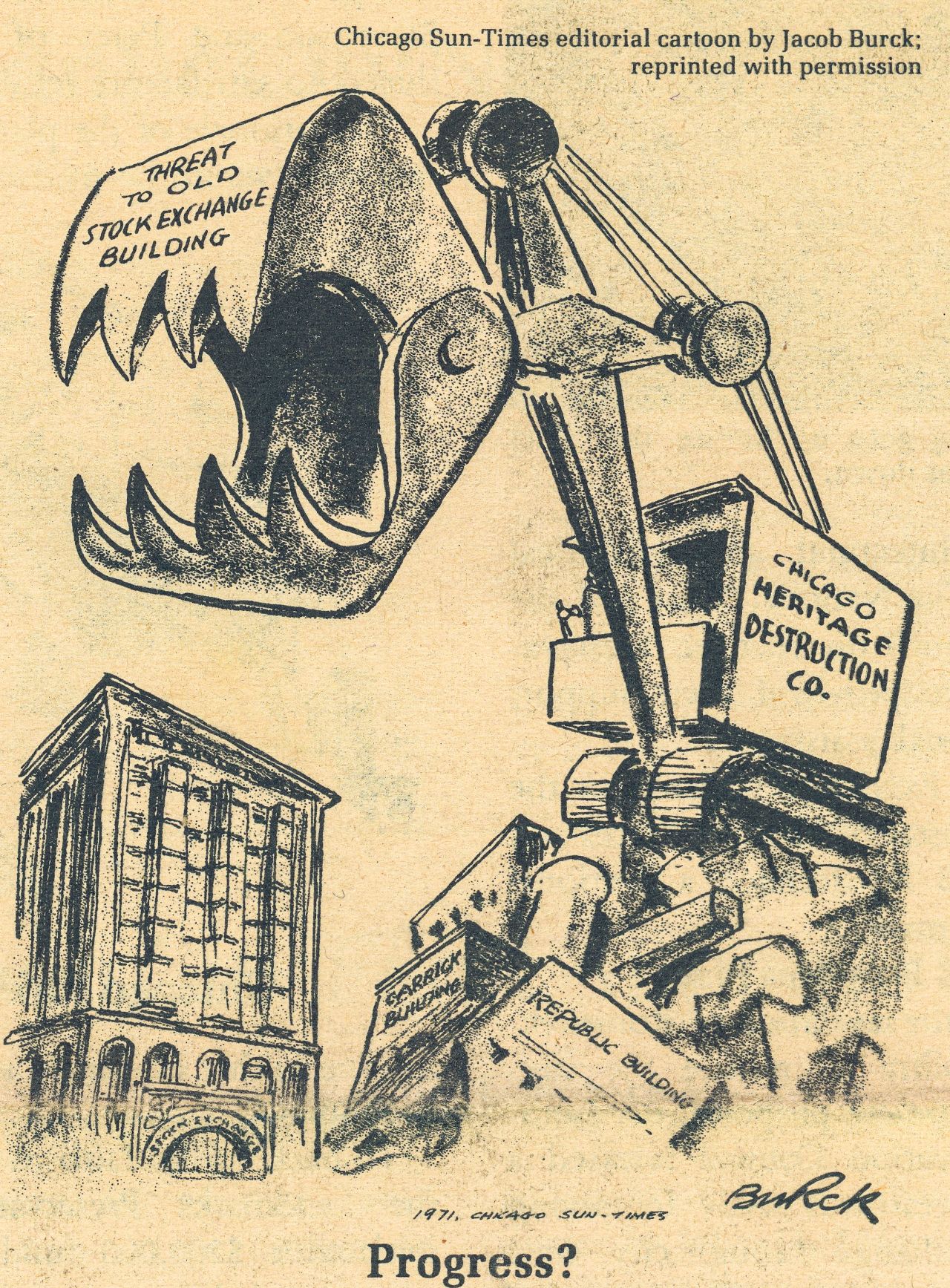
a burck classic.
courtesy of bldg. 51 archive.
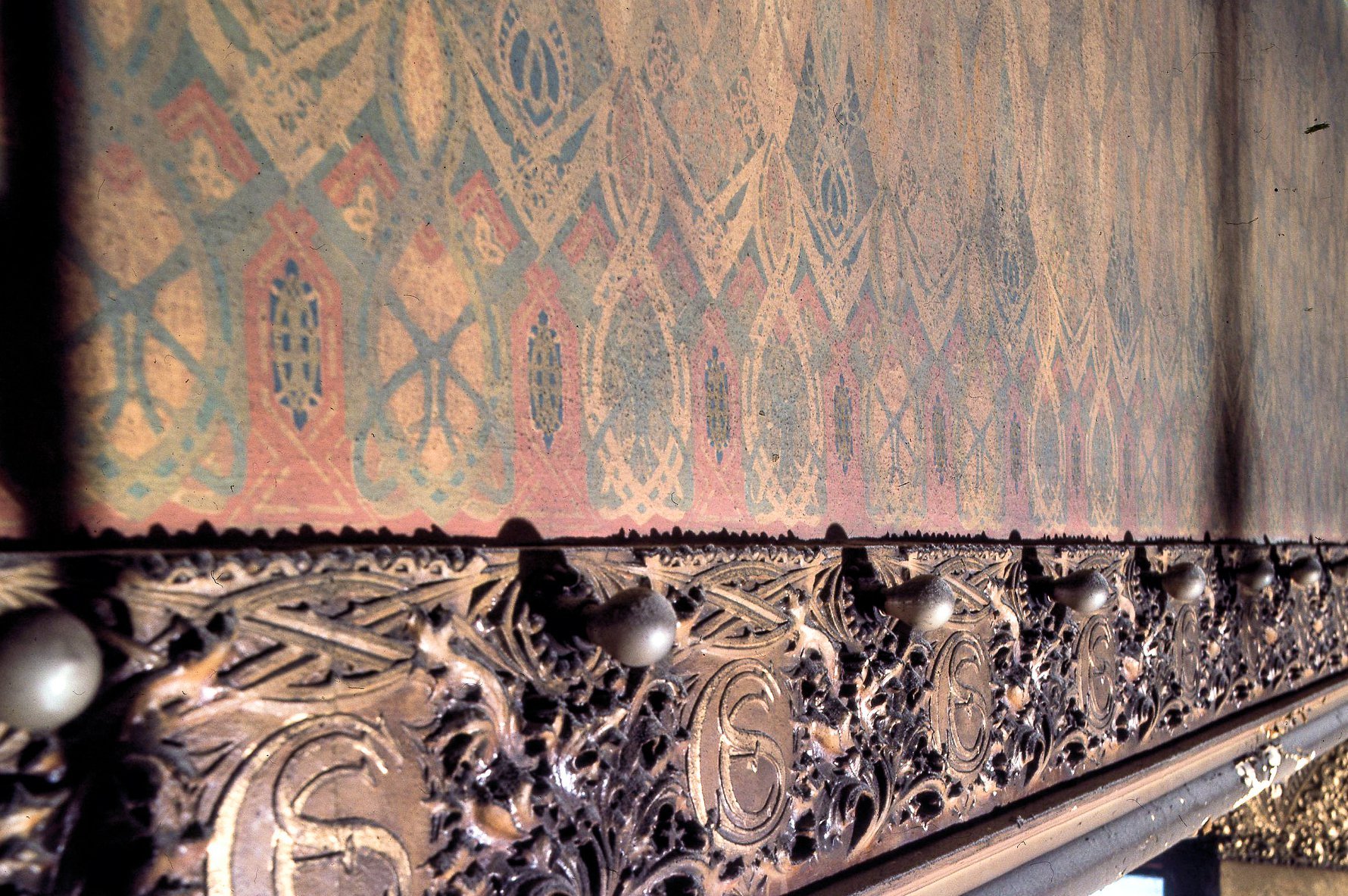
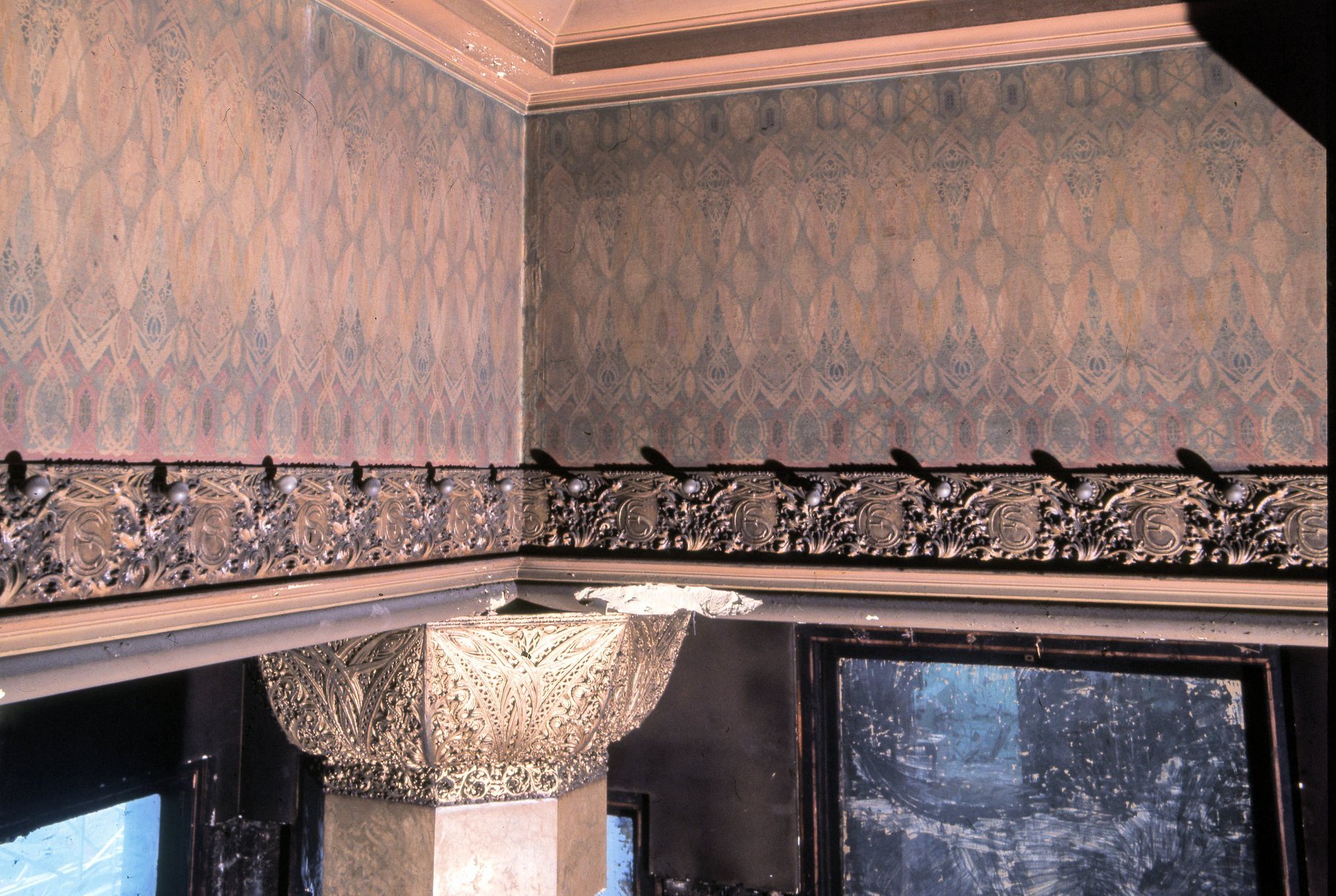
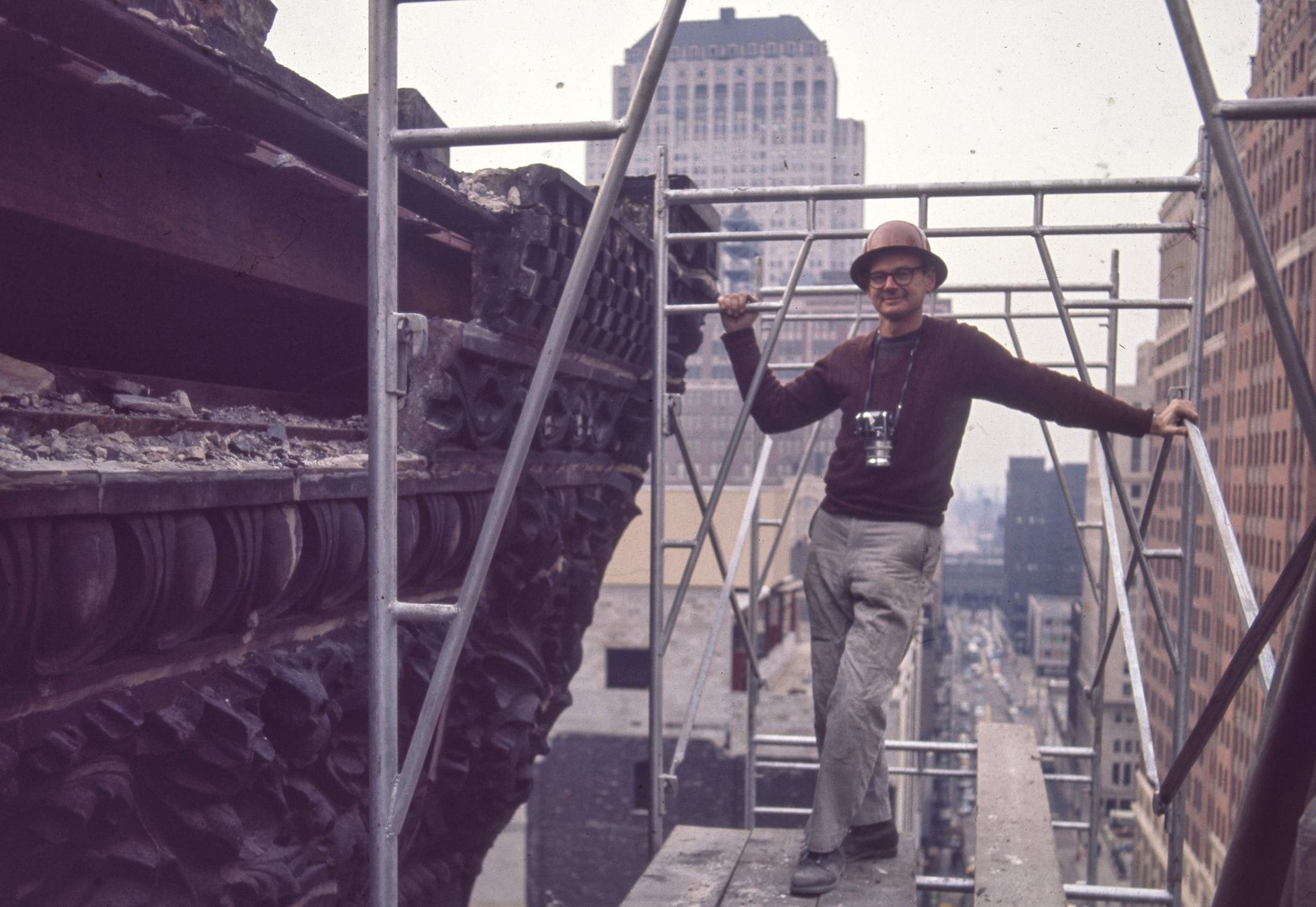

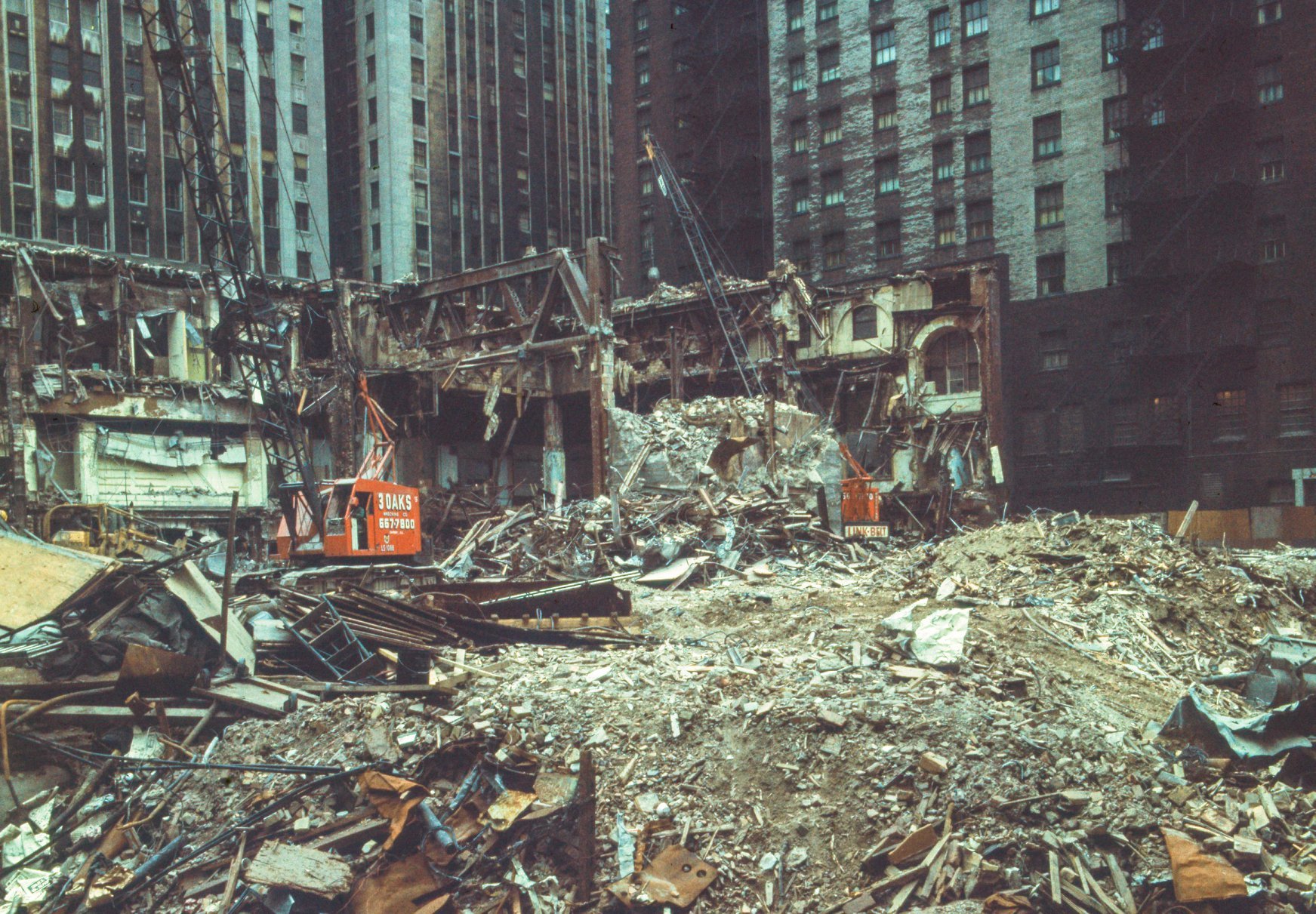
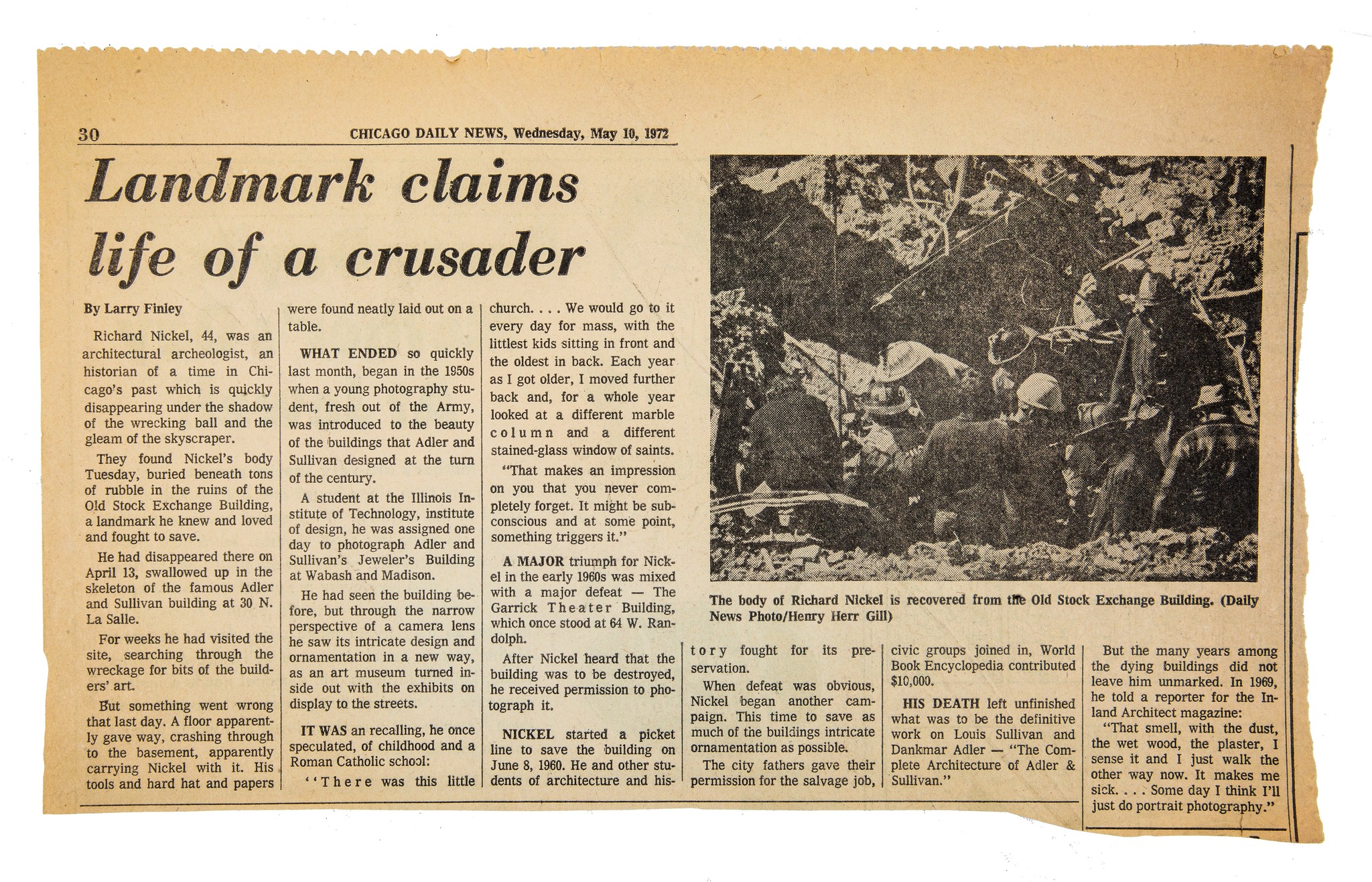
john vinci kodacrome slides of adler and sullivan's chicago stock exchange (1894) taken at the time of its demolition in 1971-72.
the images of the main truss stencil and monogrammed plaster were taken shortly before vinci et al. began deconstructing the trading room in the winter months of 1971.
the image of richard nickel on the scaffolding against the building's terra cotta cornice with hassel 500c was taken weeks before his death.
in the last two images, the stock exchange is nearly down and nickel is gone (his body was found in the rubble by a machine operator on may 9th, 1972).
courtesy of john vinci collection.
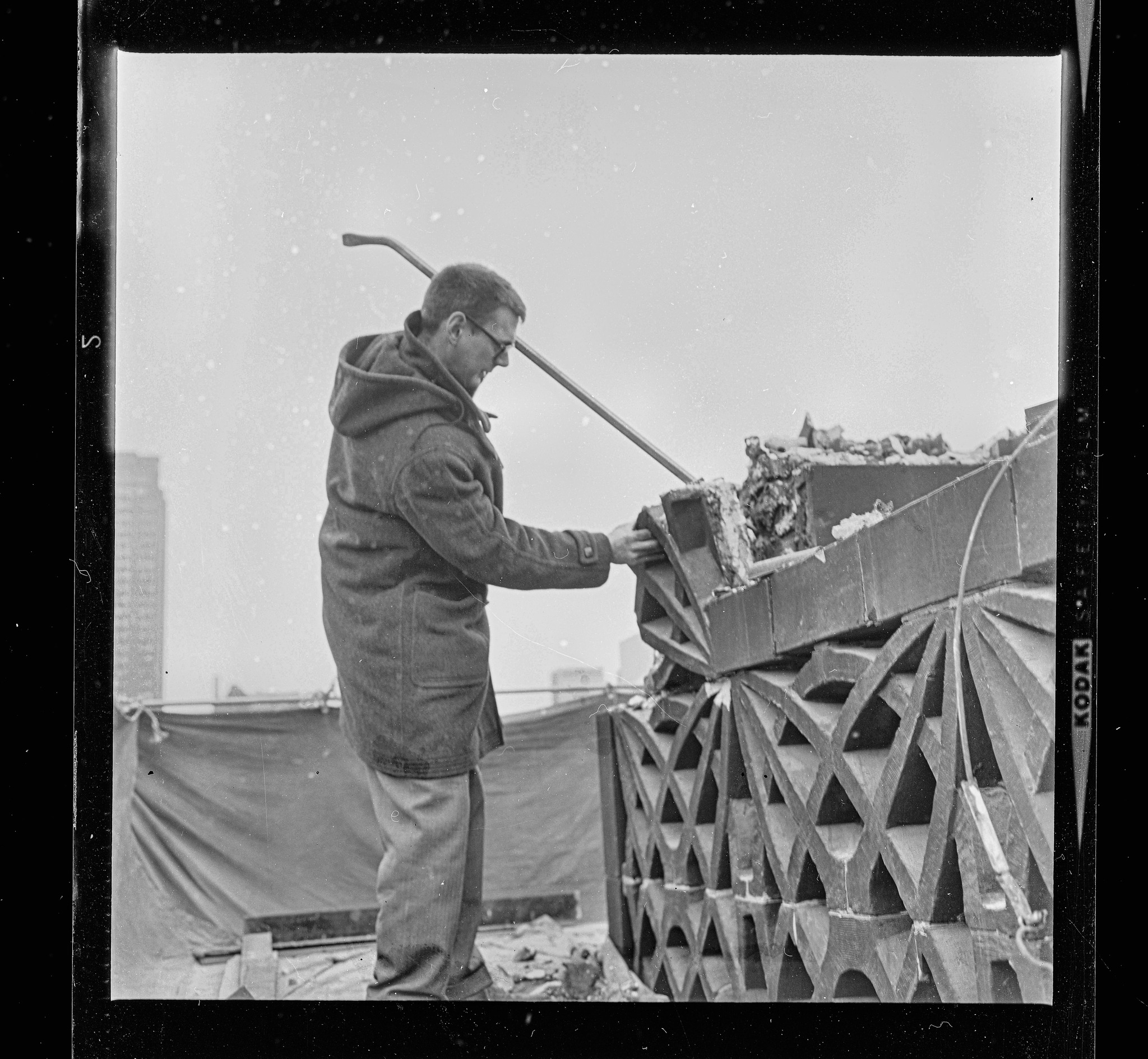
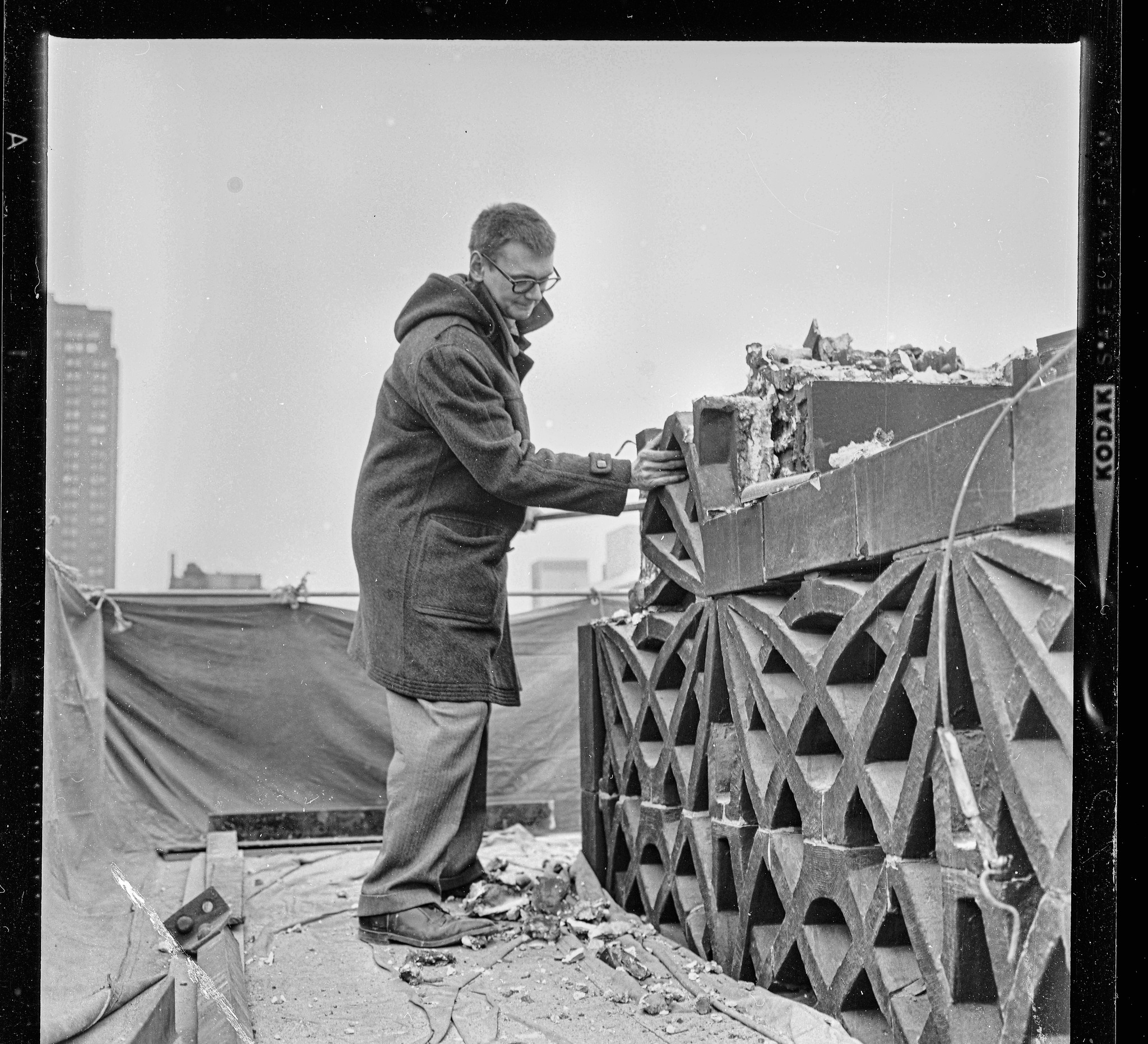
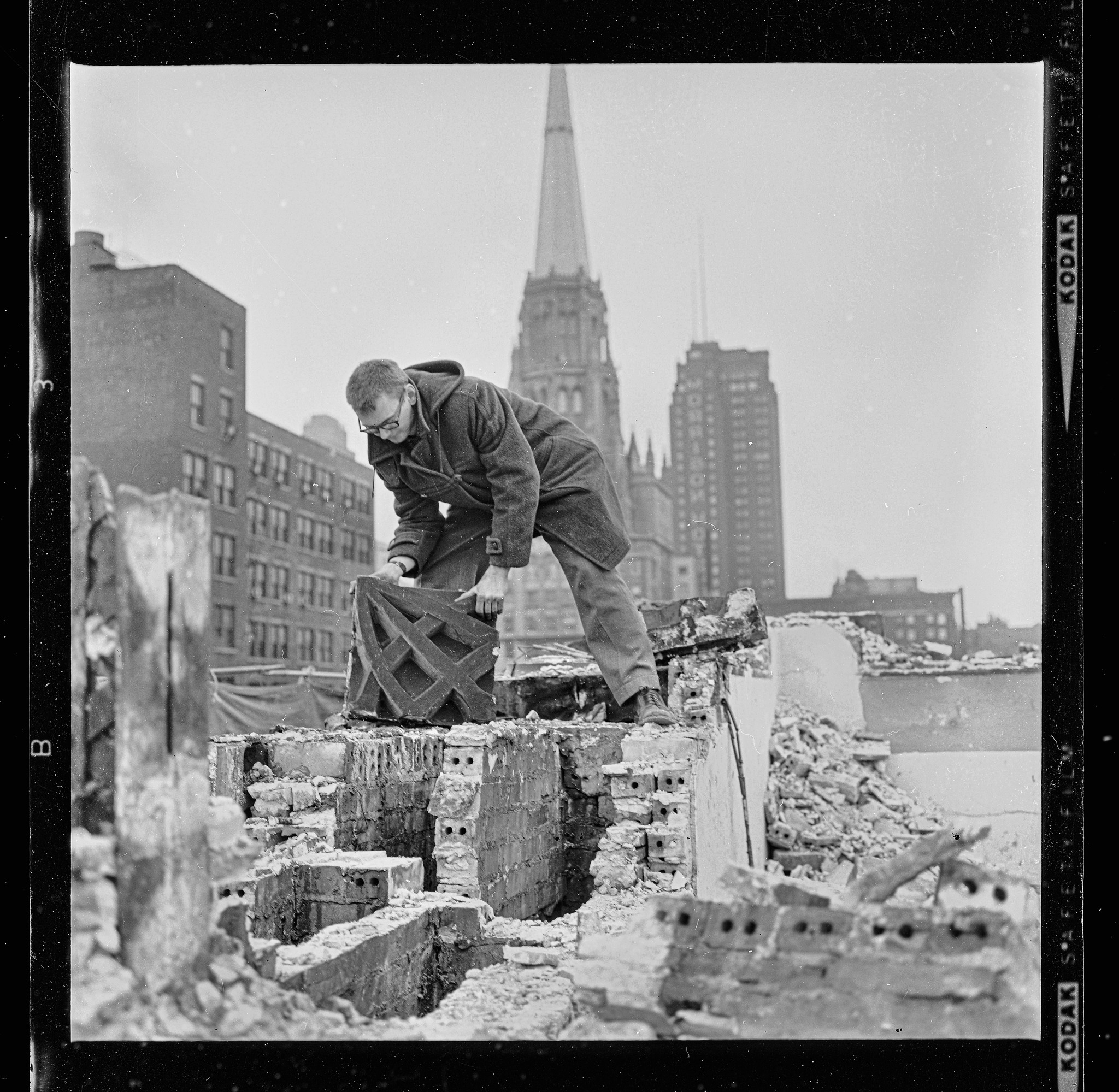
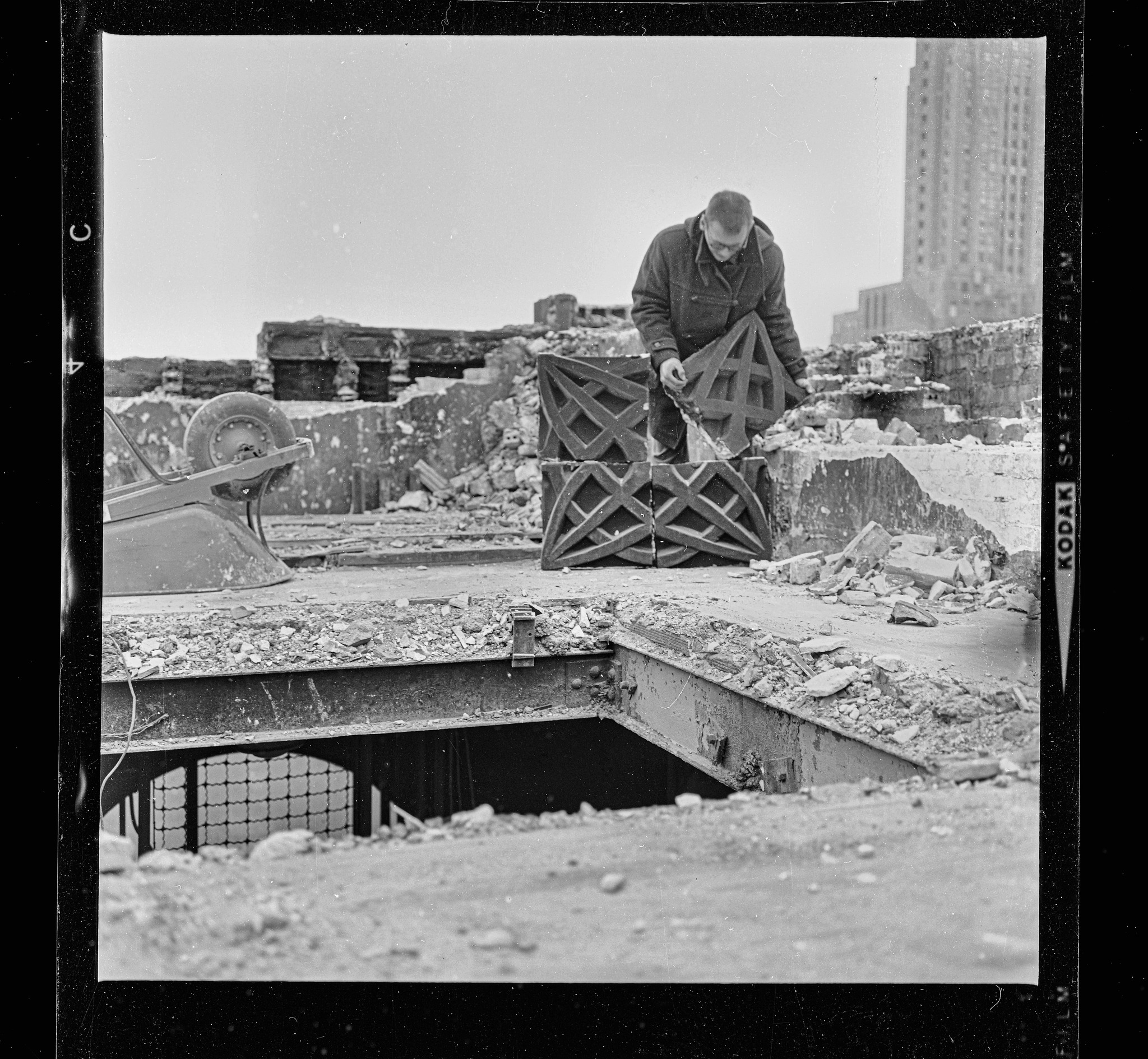
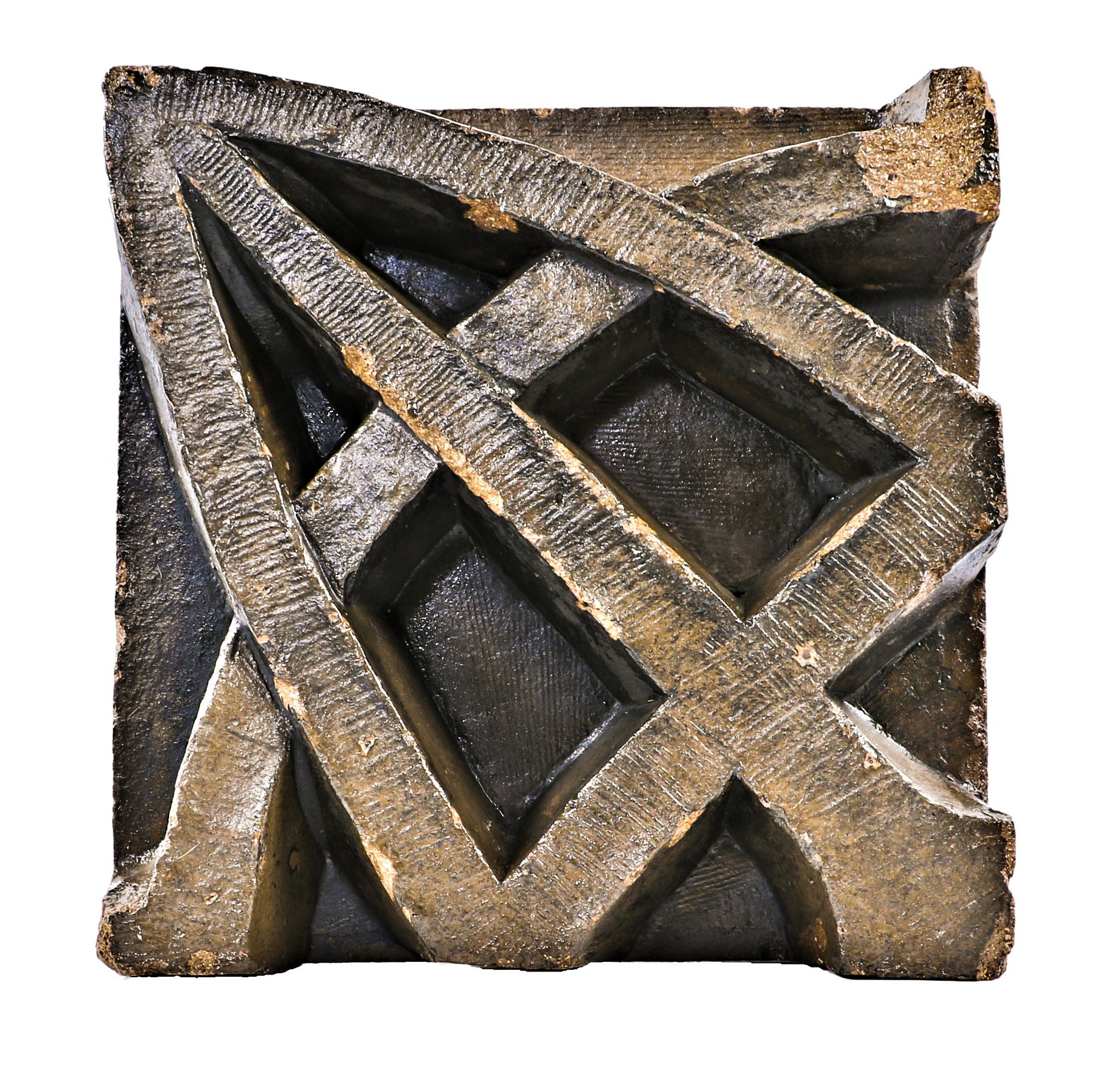
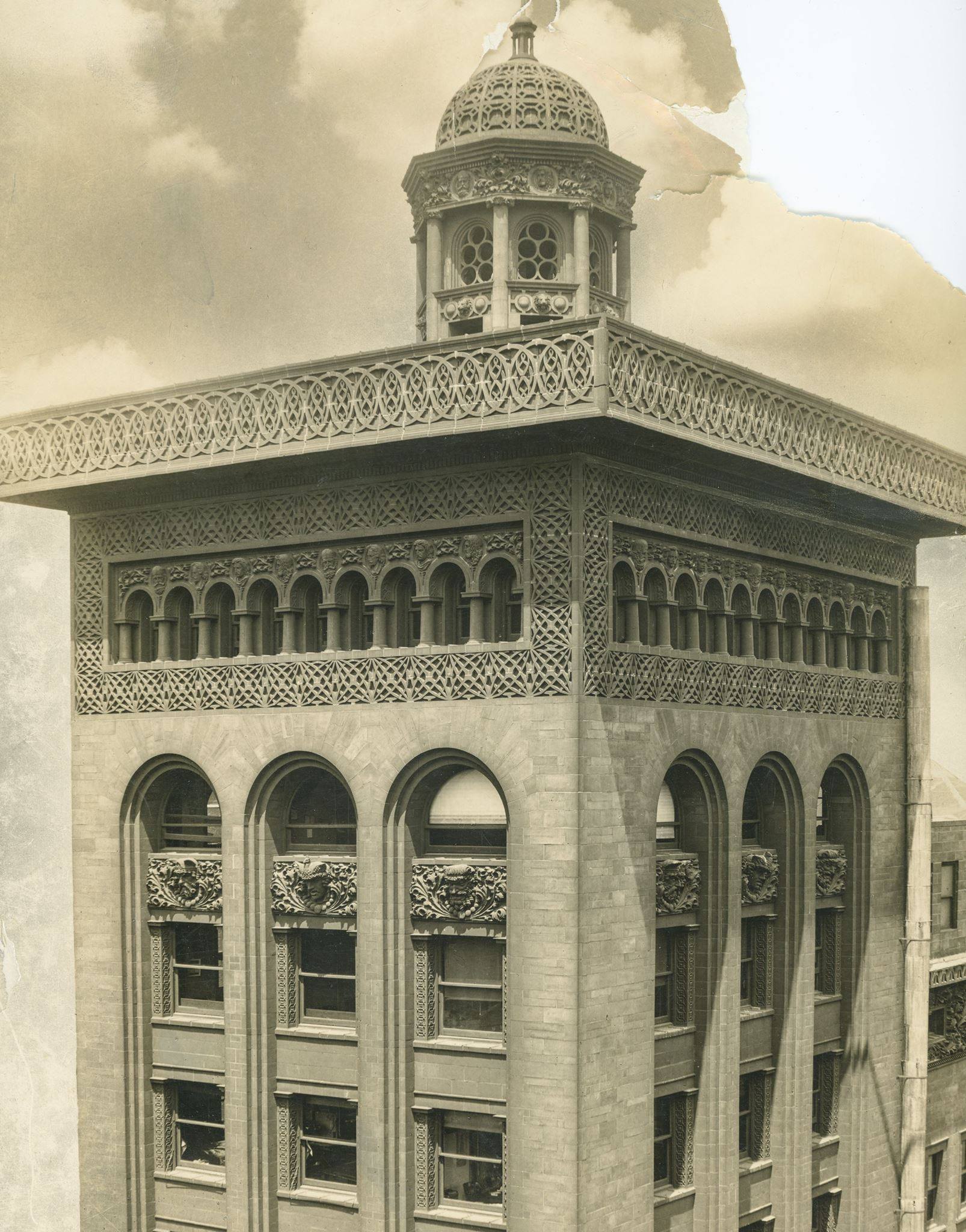
john vinci photographed richard nickel carefully dismantling and reconstructing a buff-colored four-piece terra cotta module (sometimes referred to as a "geometric flower"), located under the cornice of adler and sullivan's 17-story 1892 schiller building (located at 64 west randolph street) during its demolition in the winter months of 1960-61.
the terra cotta ornament was executed by northwestern terra cotta company and likely detailed by frank lloyd wright.
images courtesy of john vinci collection and bldg. 51 archive.
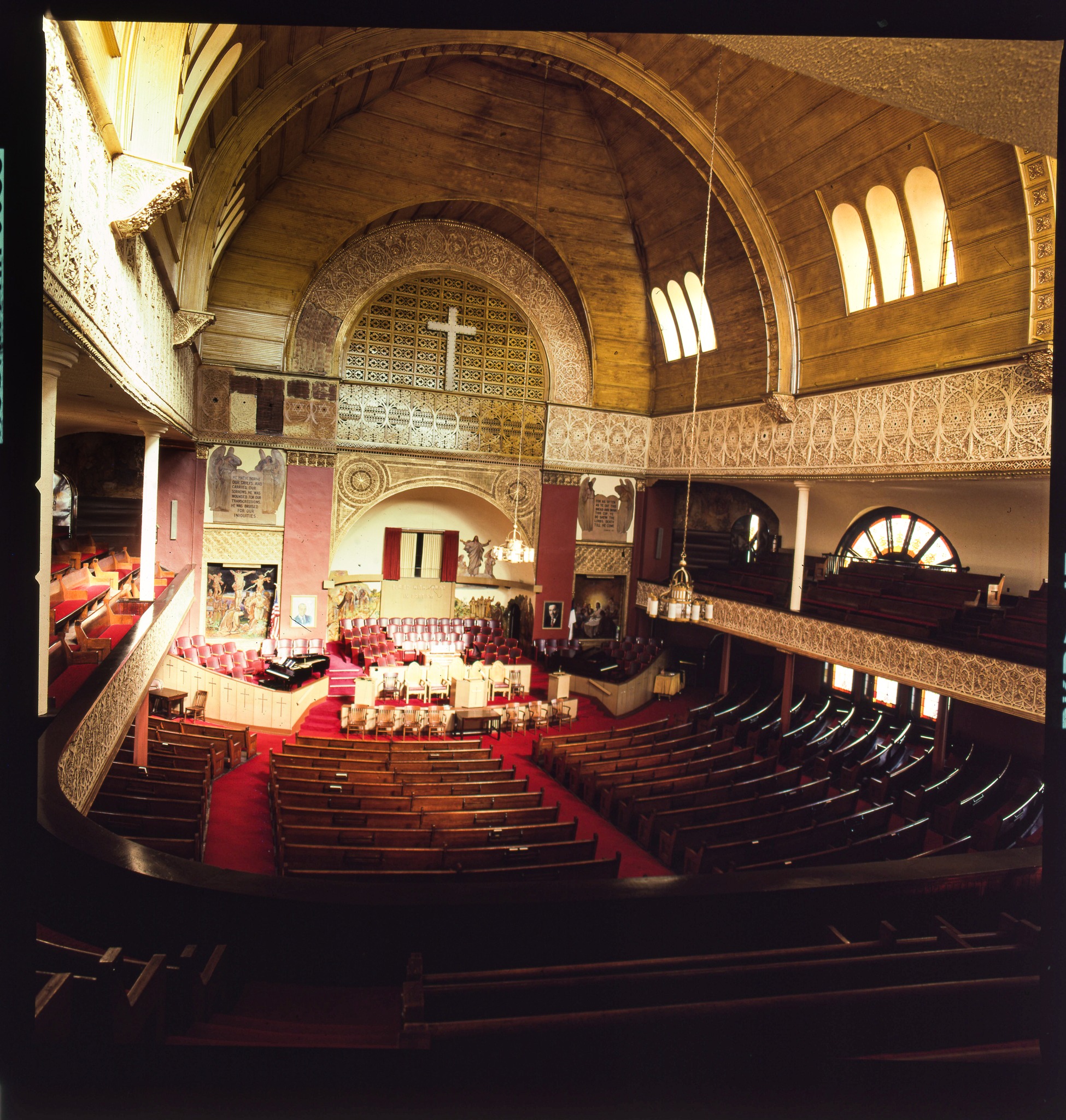
1984-85 john vinci kodachrome slide of adler and sullivan's 1890 pilgrim baptist church (formerly kehilath anshe ma'ariv synagogue), located at 3301 s. indiana avenue, chicago, il.
courtesy of john vinci collection.
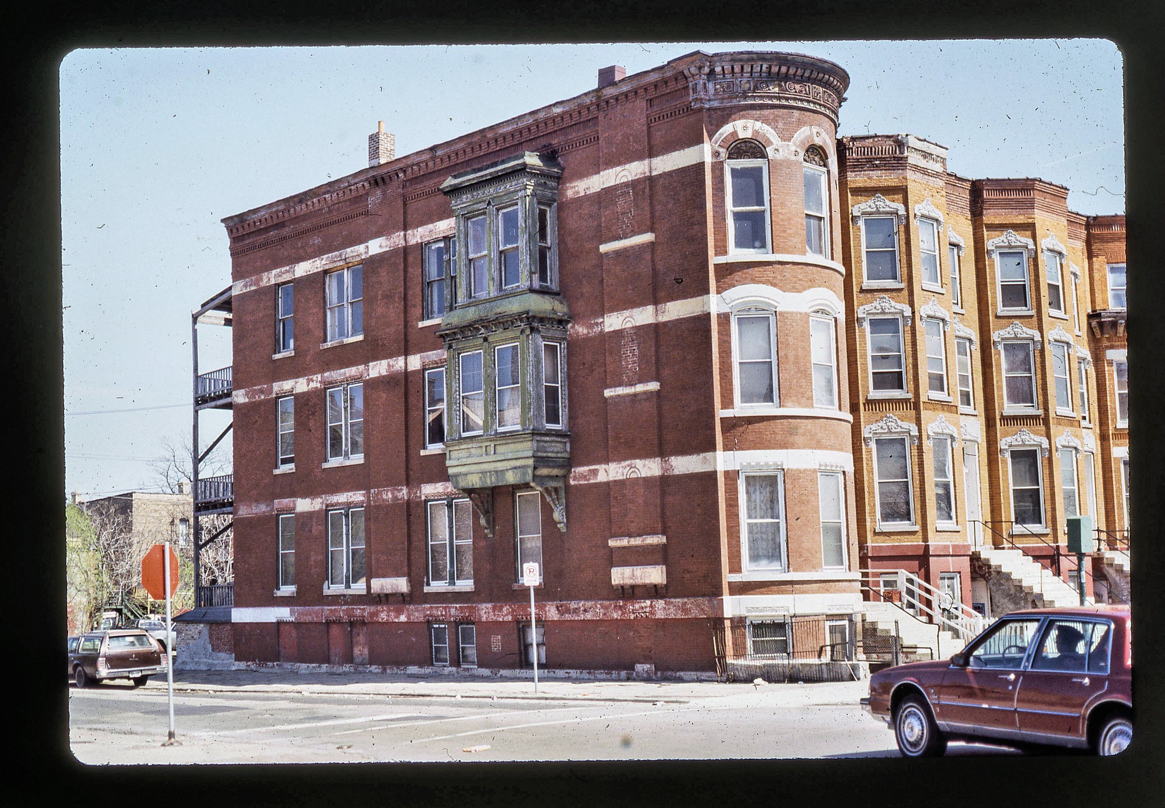
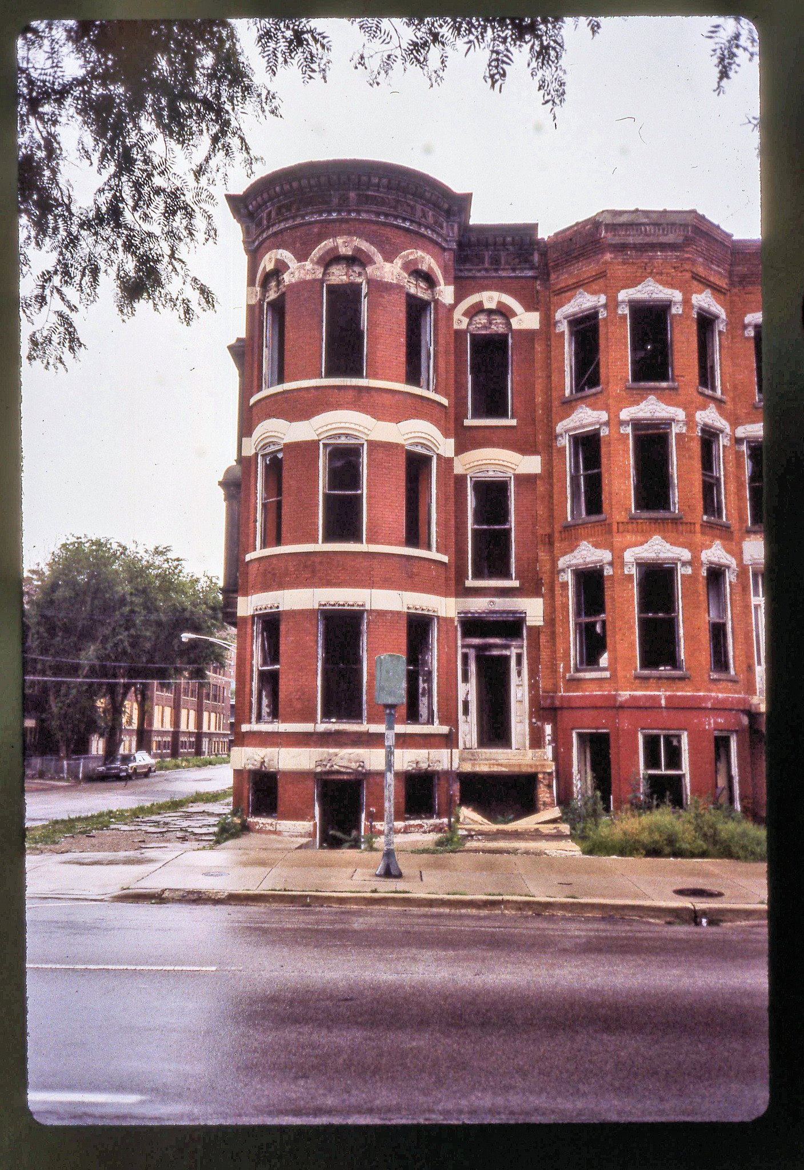
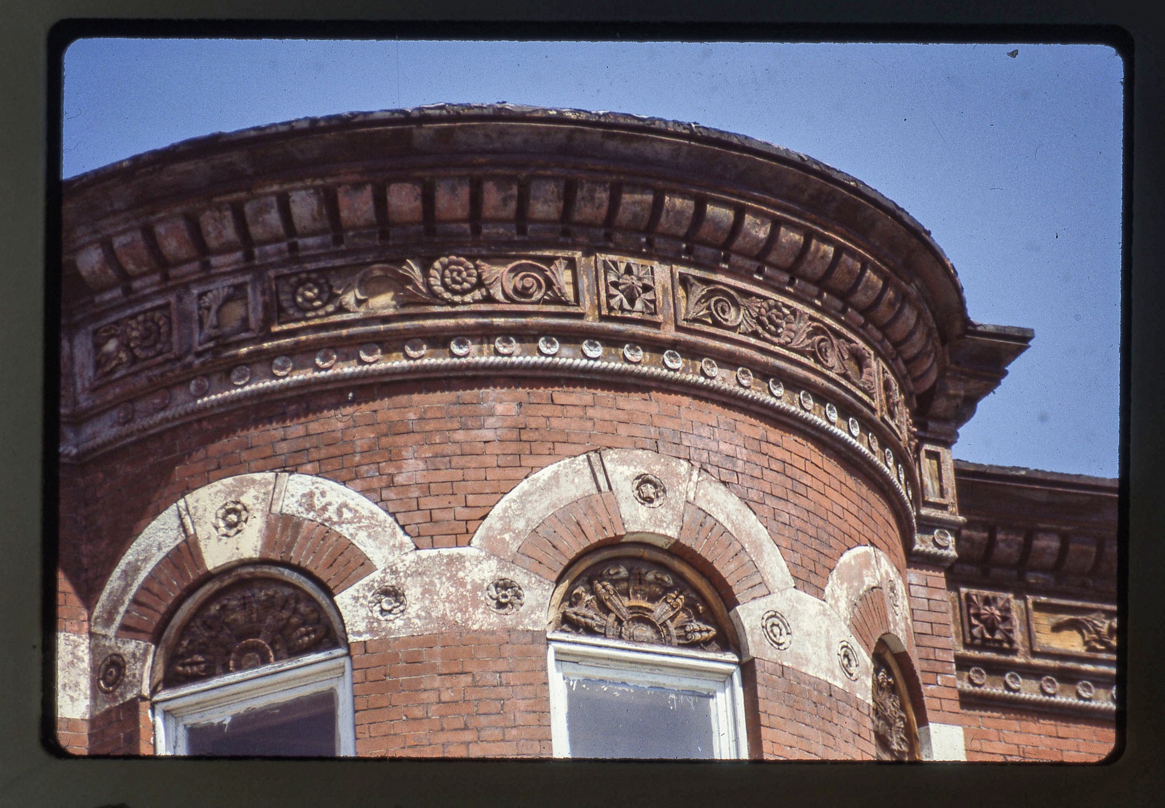
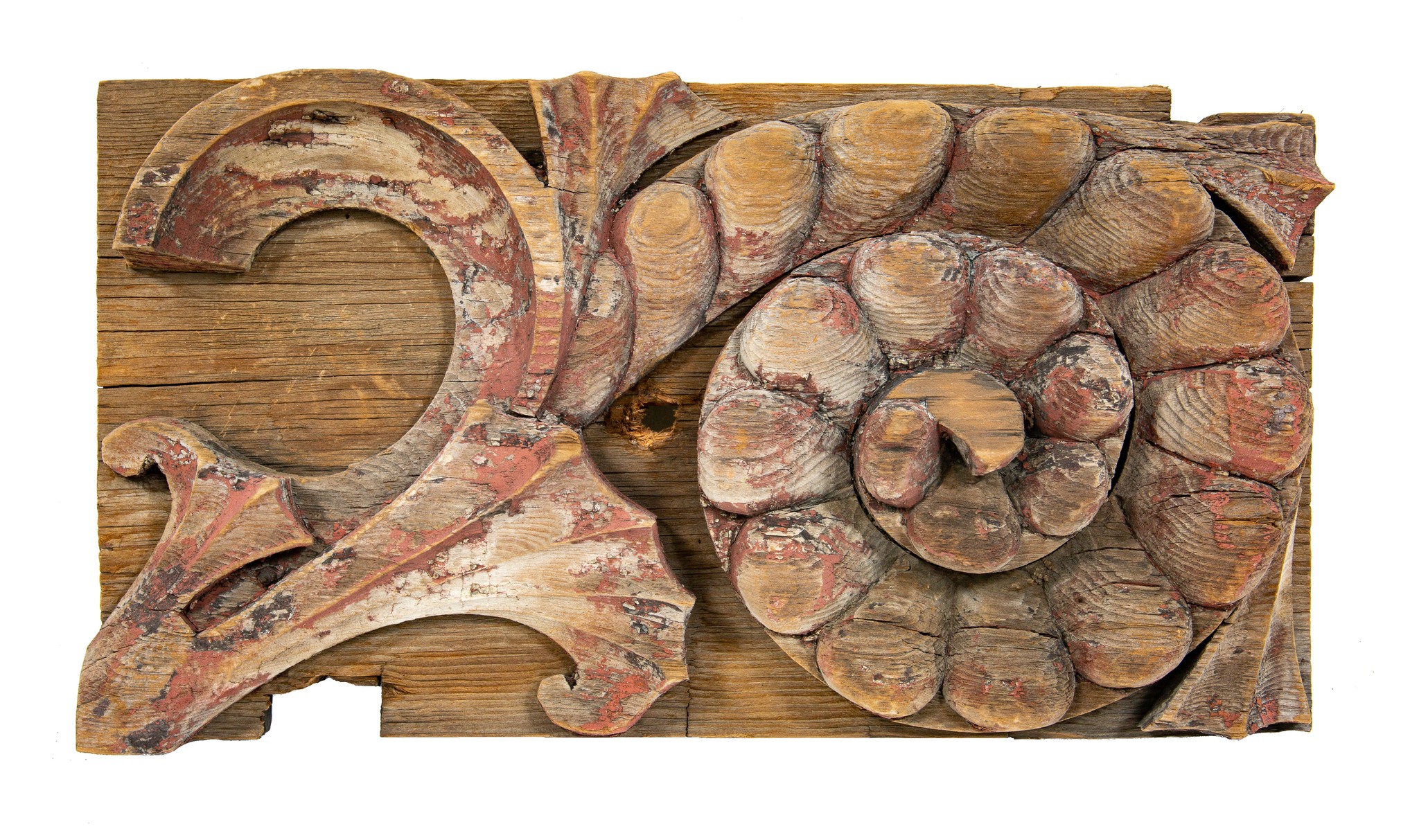
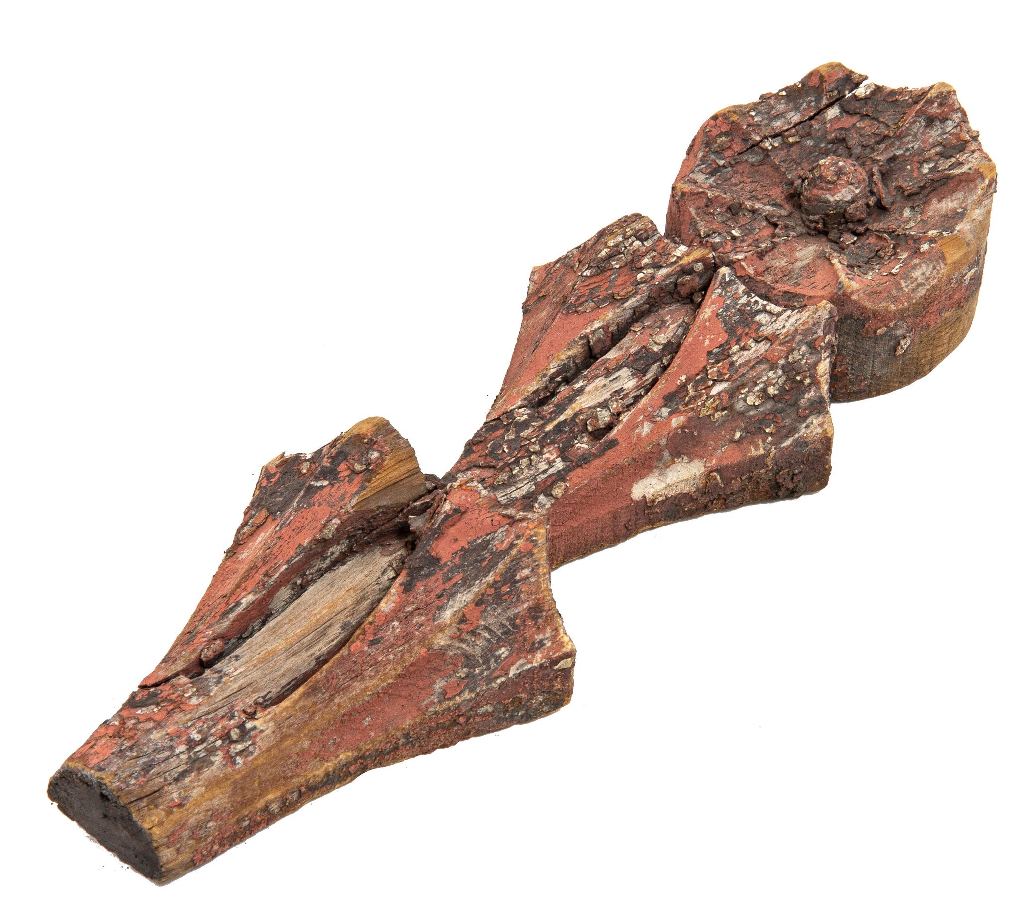
kodachrome images, dated 4-28-1987, of three-story rowhouse located at 4001 south drexel avenue.
the 1880-1881 red brick three-flat featured carved wood window lunettes and cornice panels designed by louis h. sullivan's mentor, john h. edelmann.
images courtesy of tim samuelson collection. ornament courtesy of bldg. 51 archive.

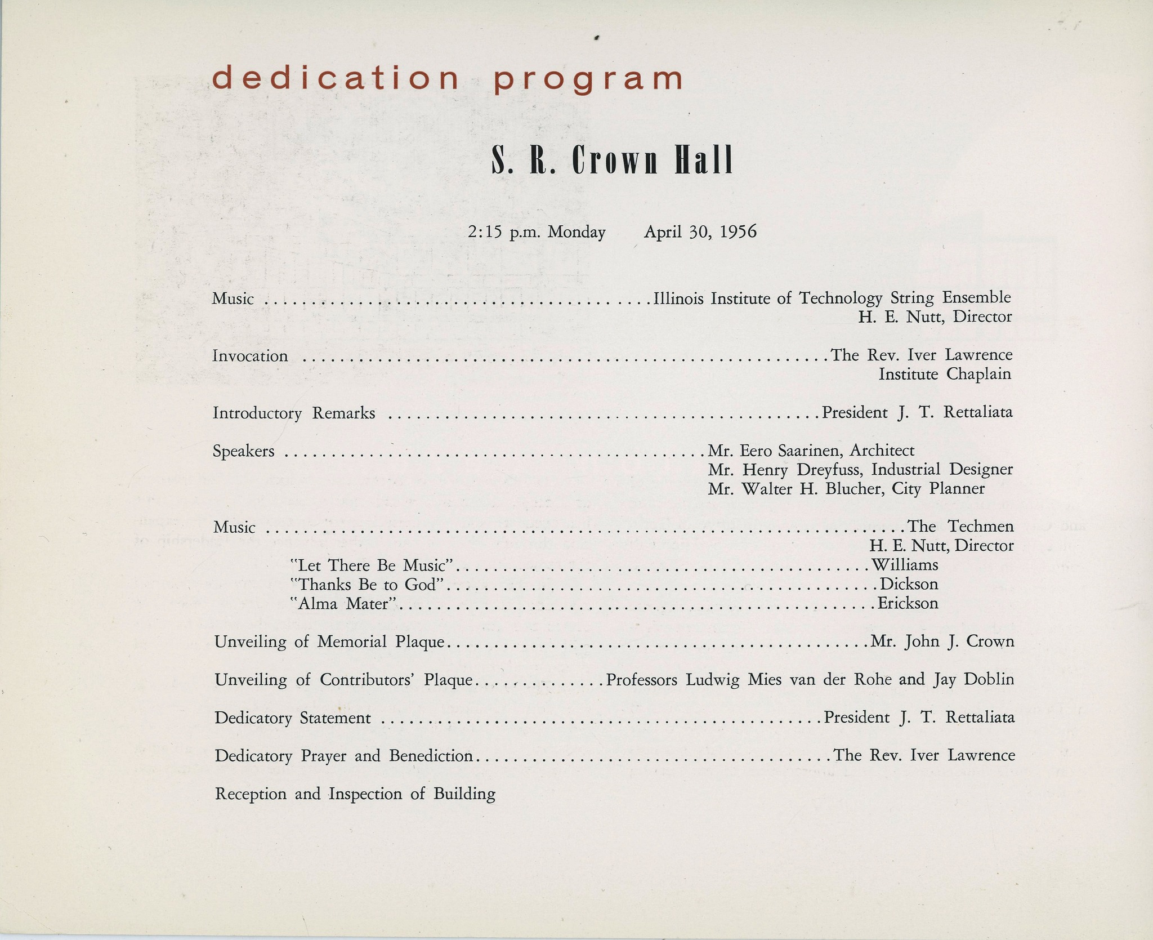
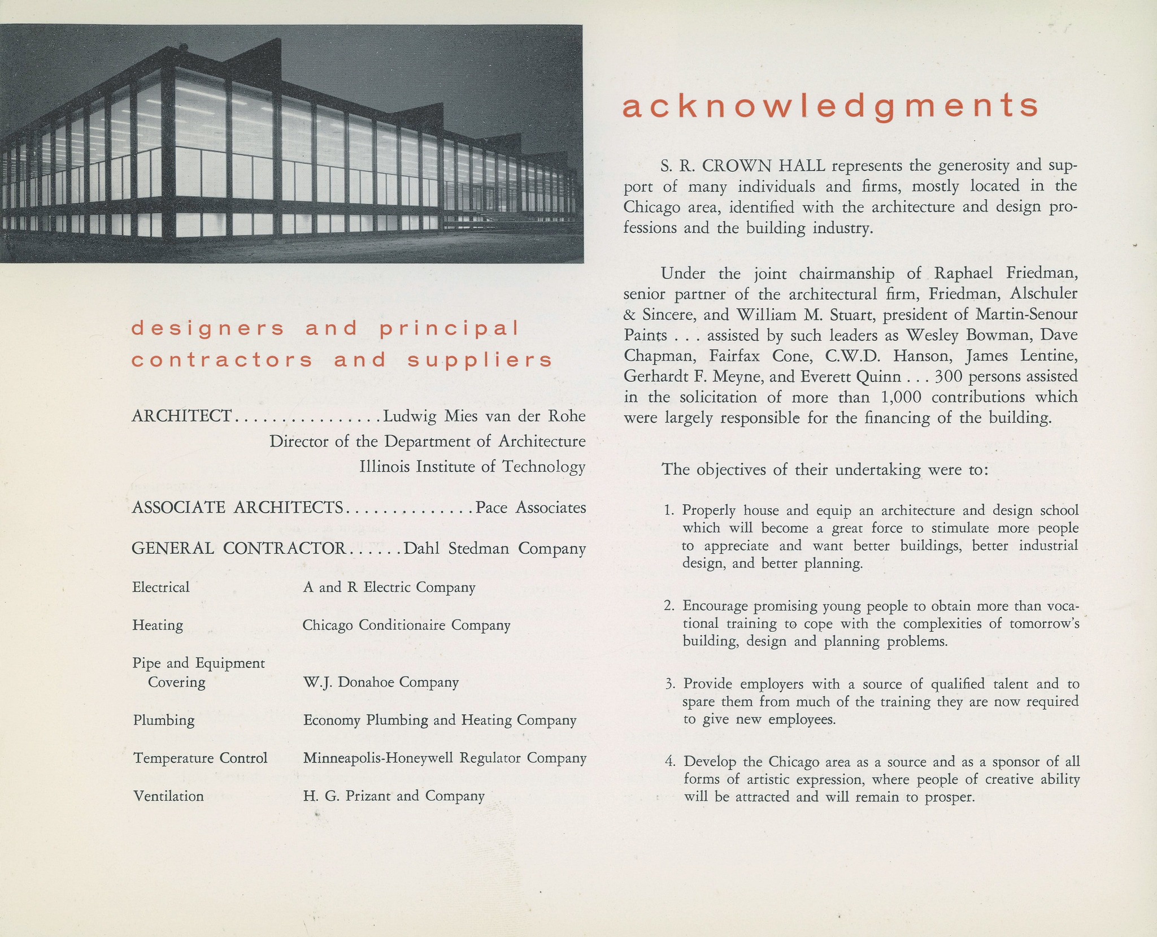
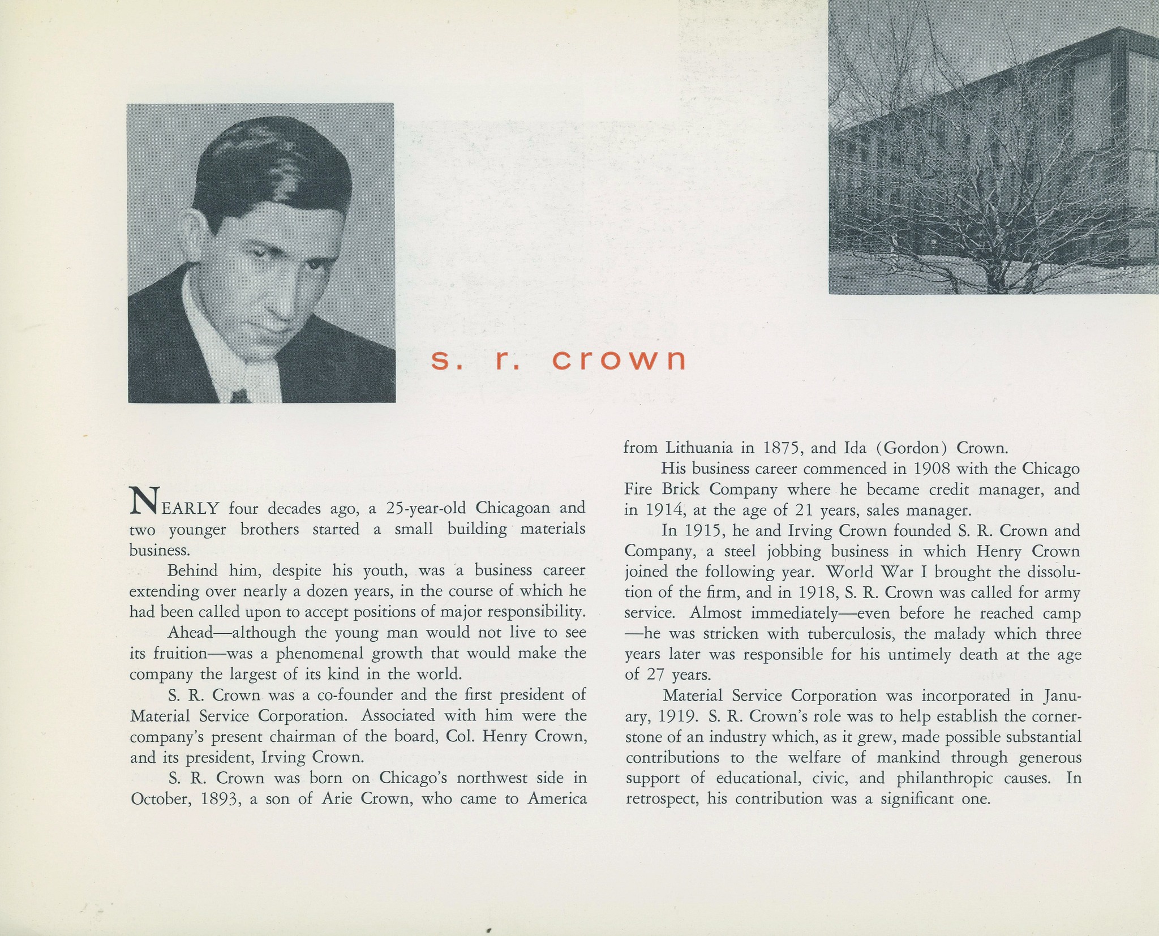
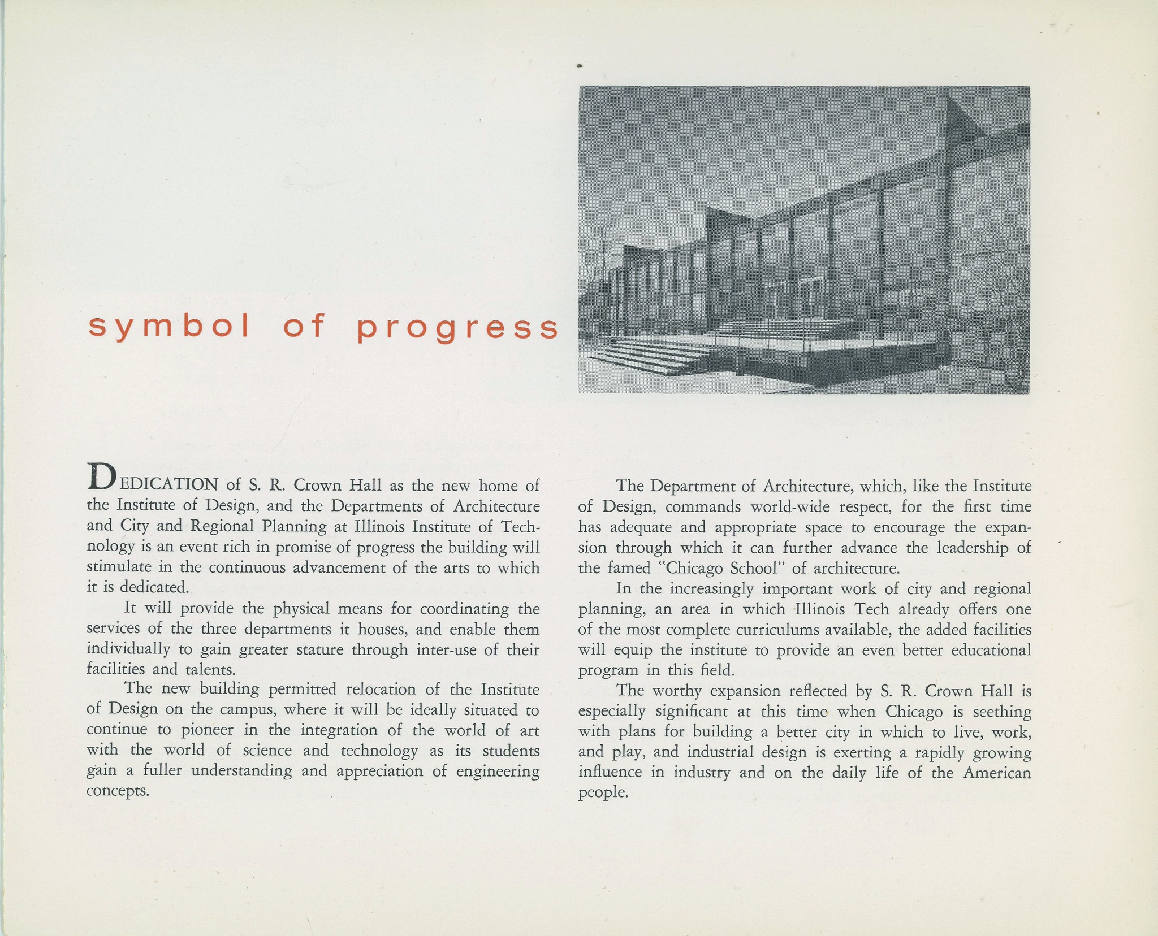
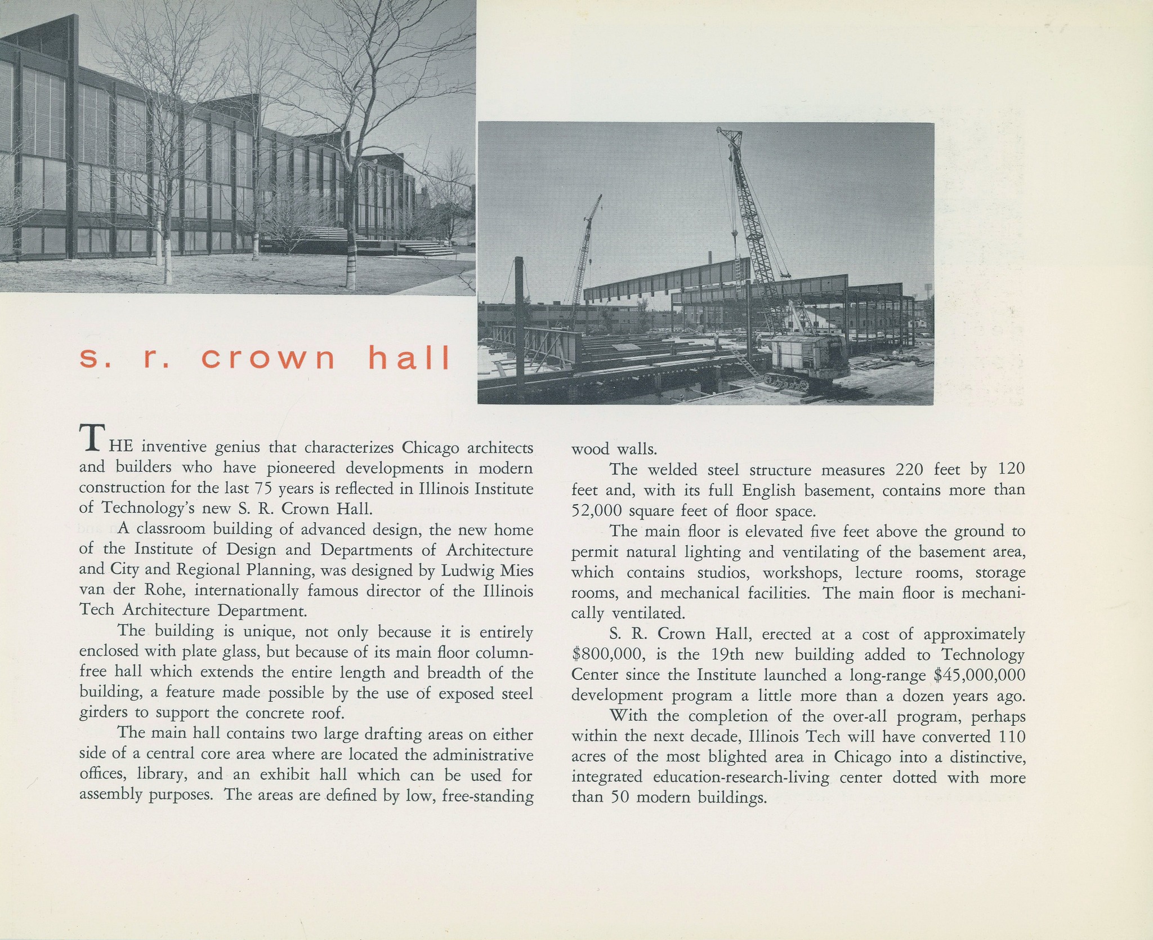
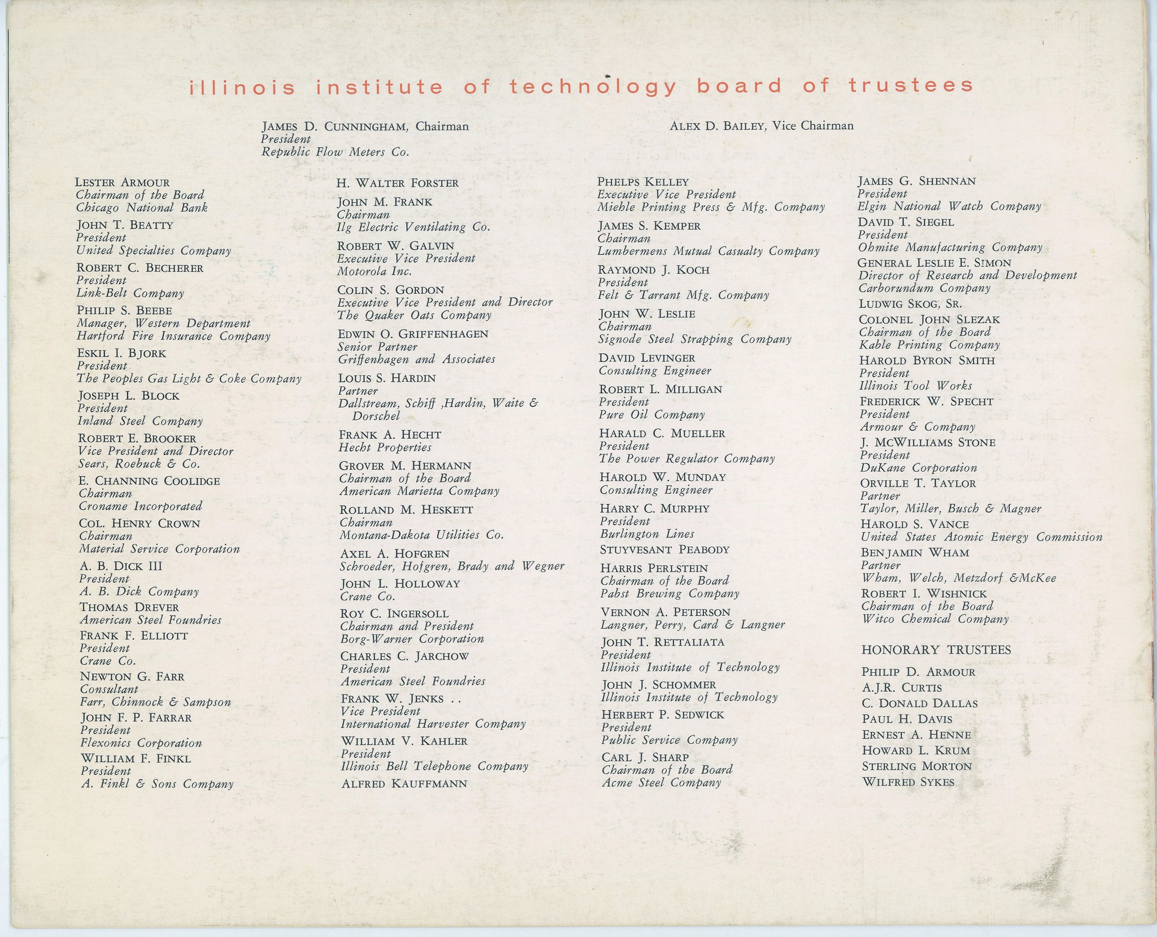
original s.r. crown hall dedication program booklet (fully scanned) issued to those attending the ceremony held on april 30th, 1956.
courtesy of bldg. 51 archive.
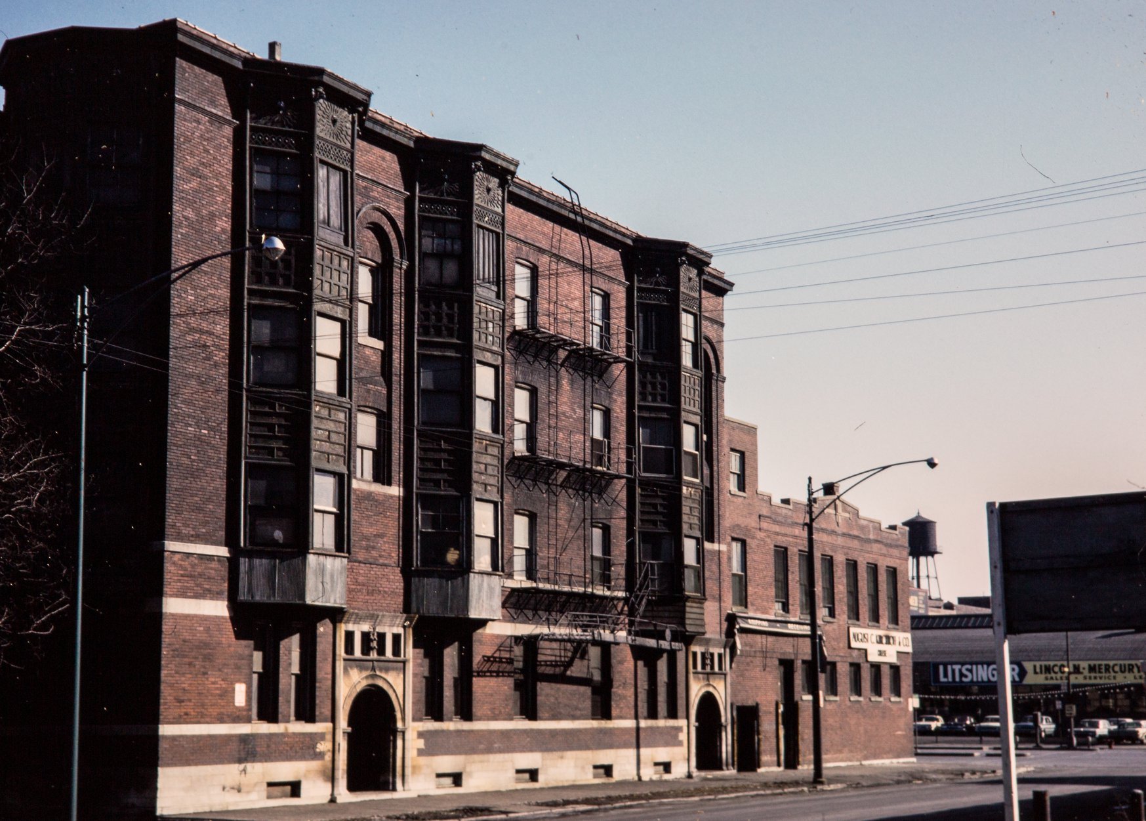
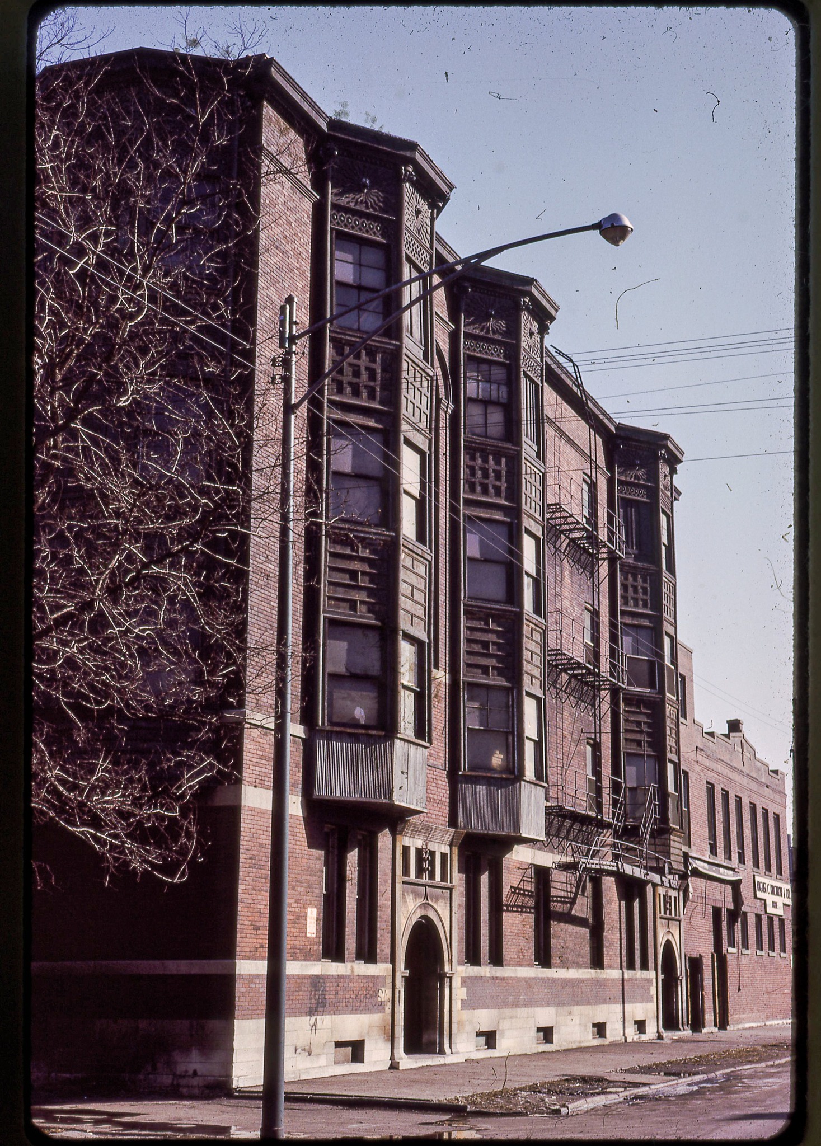
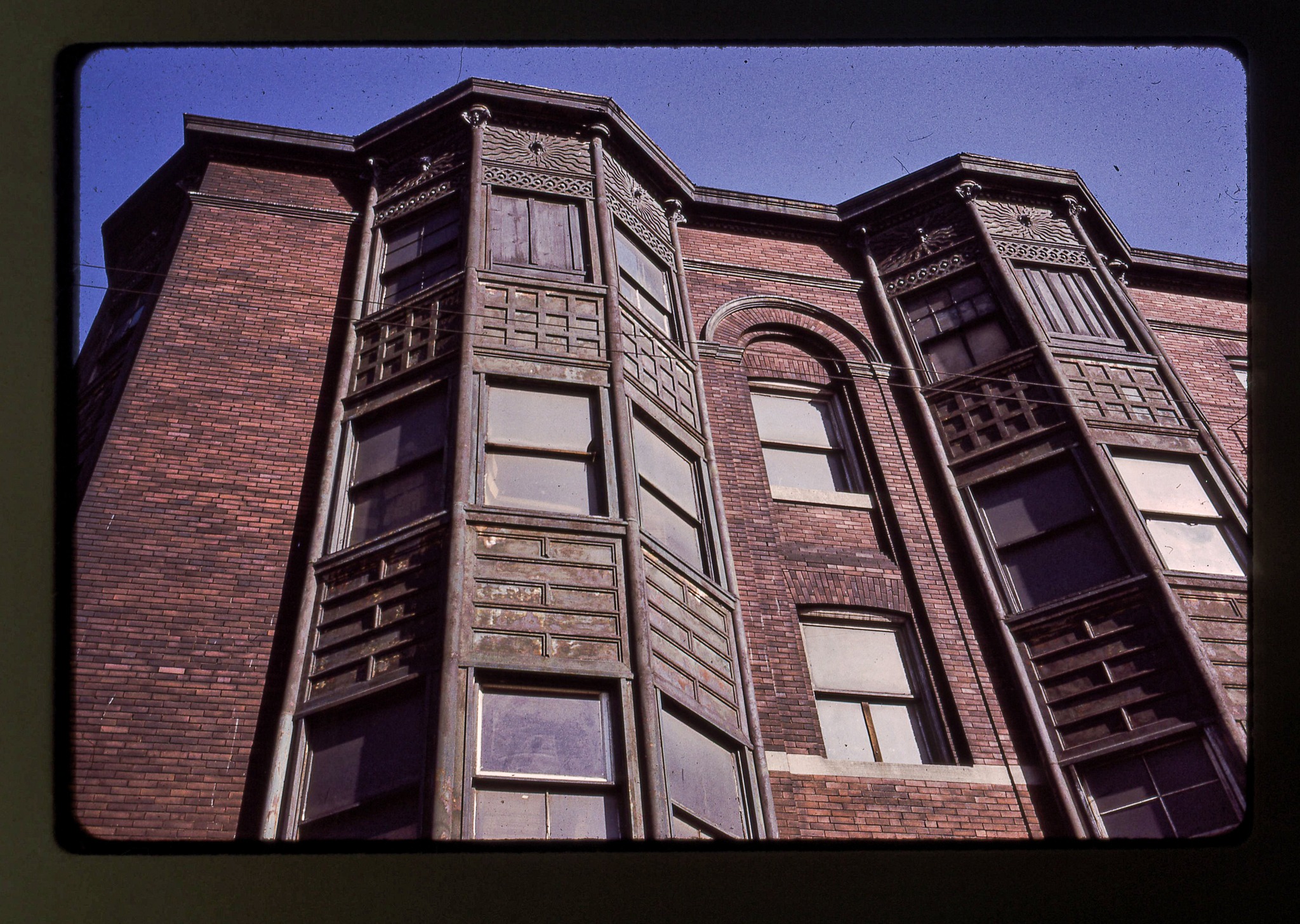
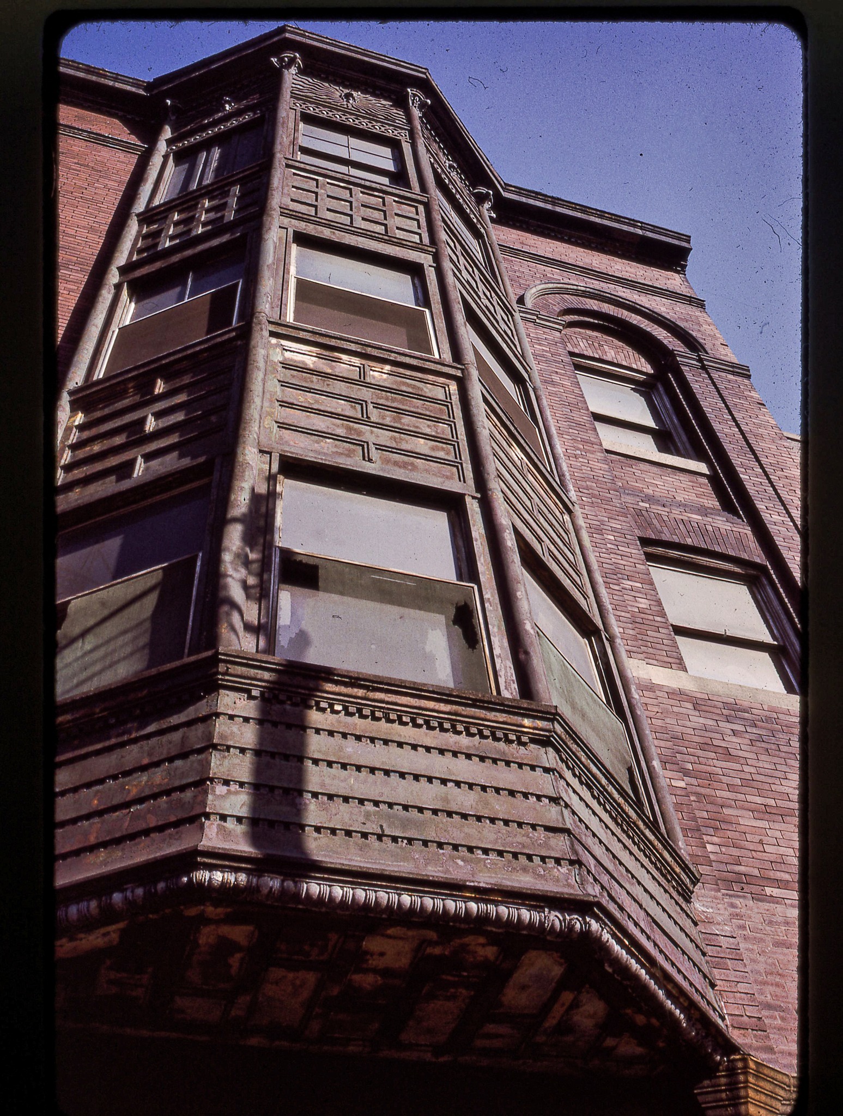
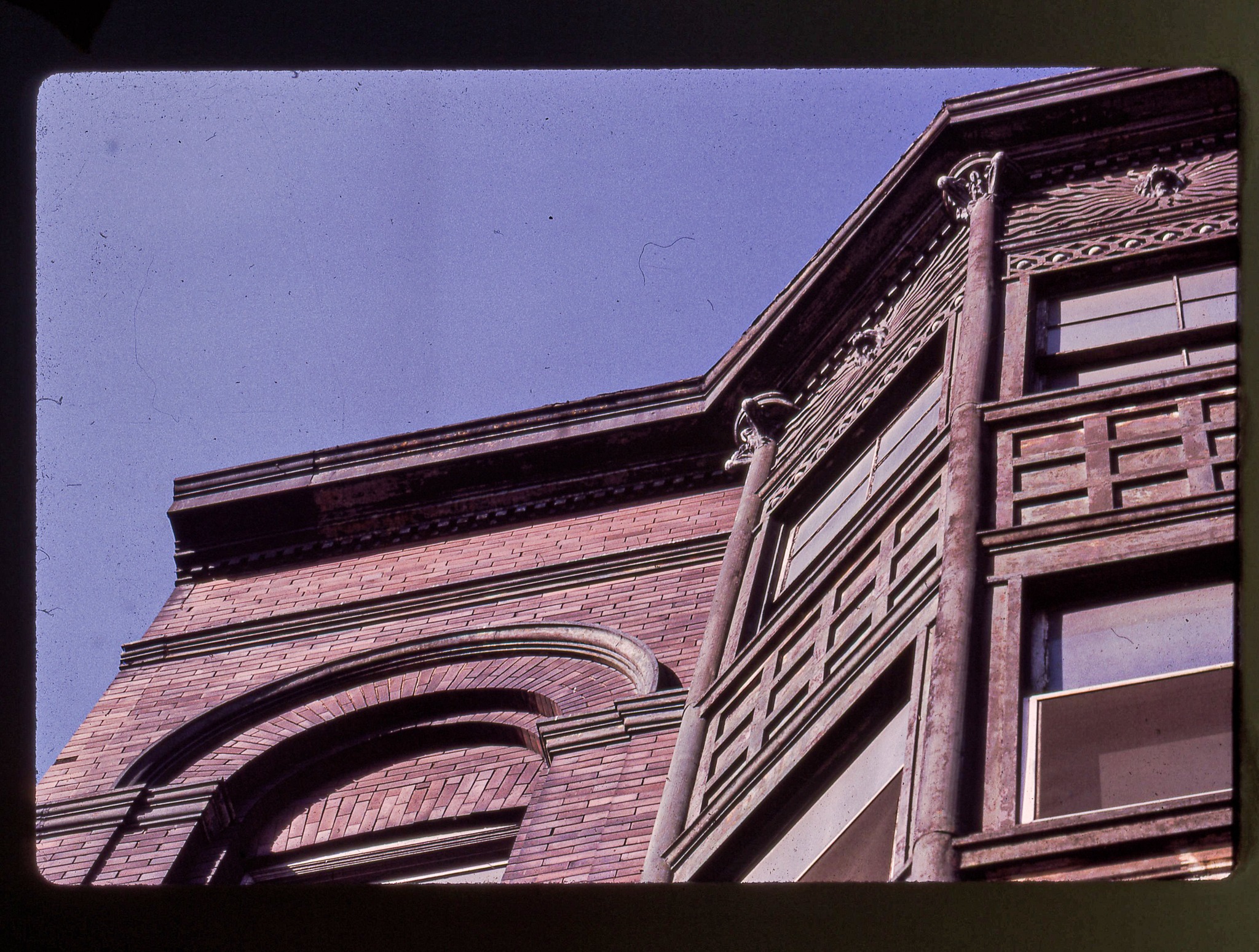
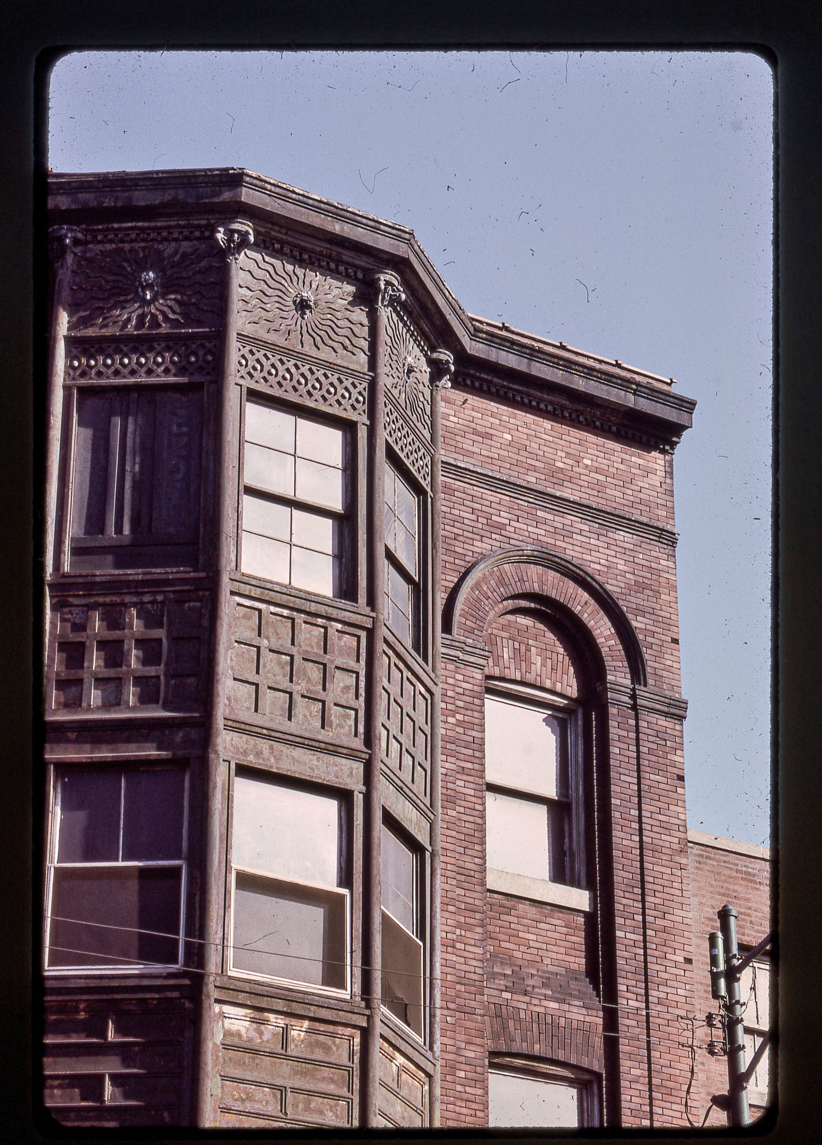

richard nickel kodachromes (dated march of 1964) of adler and sullivan's loeb apartments (1892), located at 153-163 n. elizabeth st., chicago, il.
the adolph and william store and flats building was built for dankmar adler's friends adolph and william loeb in 1891-1892. the southern half of the building was largely demolished in 1923 (the south entrance and two-story staircase remain standing) when randolph street was widened and replaced by the existing building. the northern half was demolished in 1974 and remains a parking lot.
richard nickel discovered the building as an adler and sullivan while working on his thesis in 1956-57.
an account of richard nickel's visit to frank lloyd wright at taliesin in the late 1950's, is that upon showing wright the image of the mostly-forgotten elizabeth street apartment, he responded "so... you found that one did you?" wright was largely responsible for detailing the building.
courtesy of bldg. 51 archive.
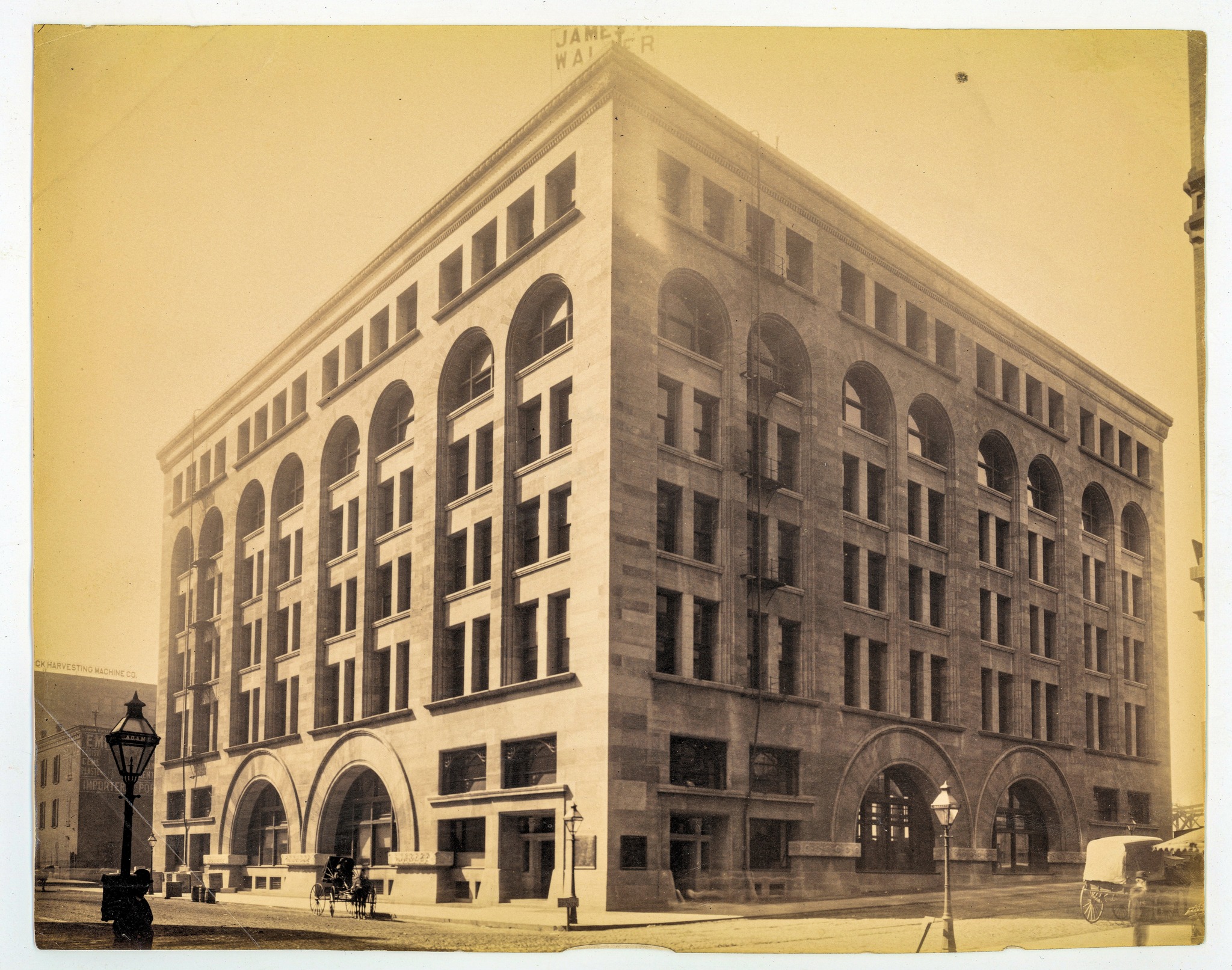
original james w. taylor albumen period print of adler and sullivan's walker warehouse (1889), located at 200-214 s. wacker drive (market street) at adams street.
the warehouse was demolished in 1953. richard nickel later documented a bedford limestone cornice segment that survived demolition, which was ultimately destroyed in 1985.
a single bedford limestone walker warehouse (adler and sullivan, 1888-1889) impost block is on display in the graham foundation's building fragment garden.
the hand-carved block was one of six that supported the building's enormous arches. there were two designs - the one in the graham garden faced wacker drive. the other - featuring interlocking circles and seed pods - faced adams street.
two slabs bearing the same designed were rescued by ralph marlowe line and moved to the university of illinois. the other four ended up as rubble stone used along lake michigan when the building was demolished in 1953.
the walker warehouse was a speculative project for martin ryerson. his death in 1887 stalled the project and/or construction, but moved forward by ryerson's son. shortly after completion, it was leased to james h. walker, a wholesaler.
courtesy of bldg. 51 archive.
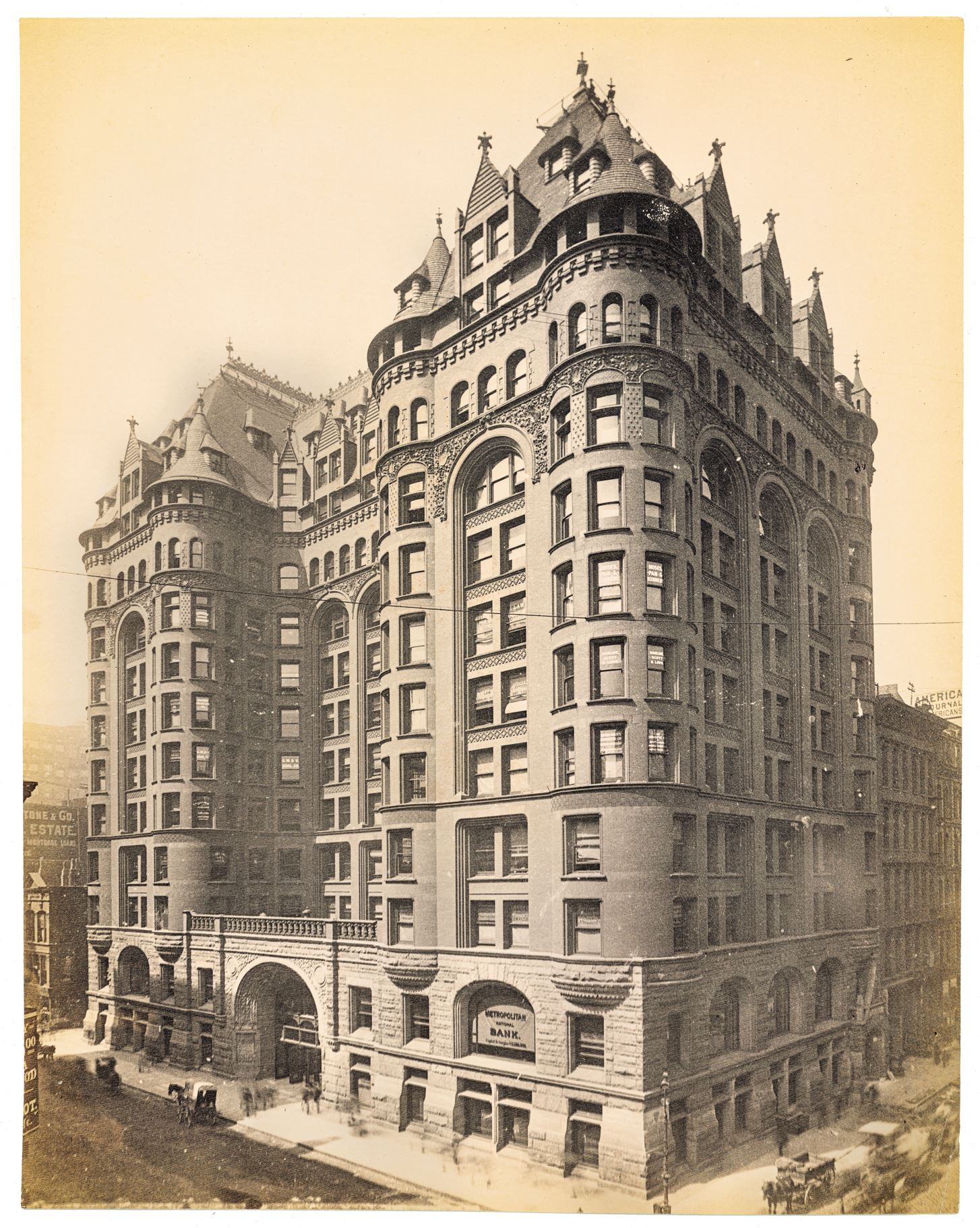
james w. taylor albumen print of burnham and root's woman's temple (1892). the 12-story office building was located on the sw corner of monroe and la salle streets.
the building's interior contained bower-barff ornamental iron fabricated by the winslow brothers.
the temple was destroyed in 1926 to make way for the 22-story state bank of chicago.
the ten ton solid granite cornerstone contained the emblem and date of the society's organization. the entrance arch was lined with granite blocks from "every state in the union."
courtesy of bldg. 51 archive.
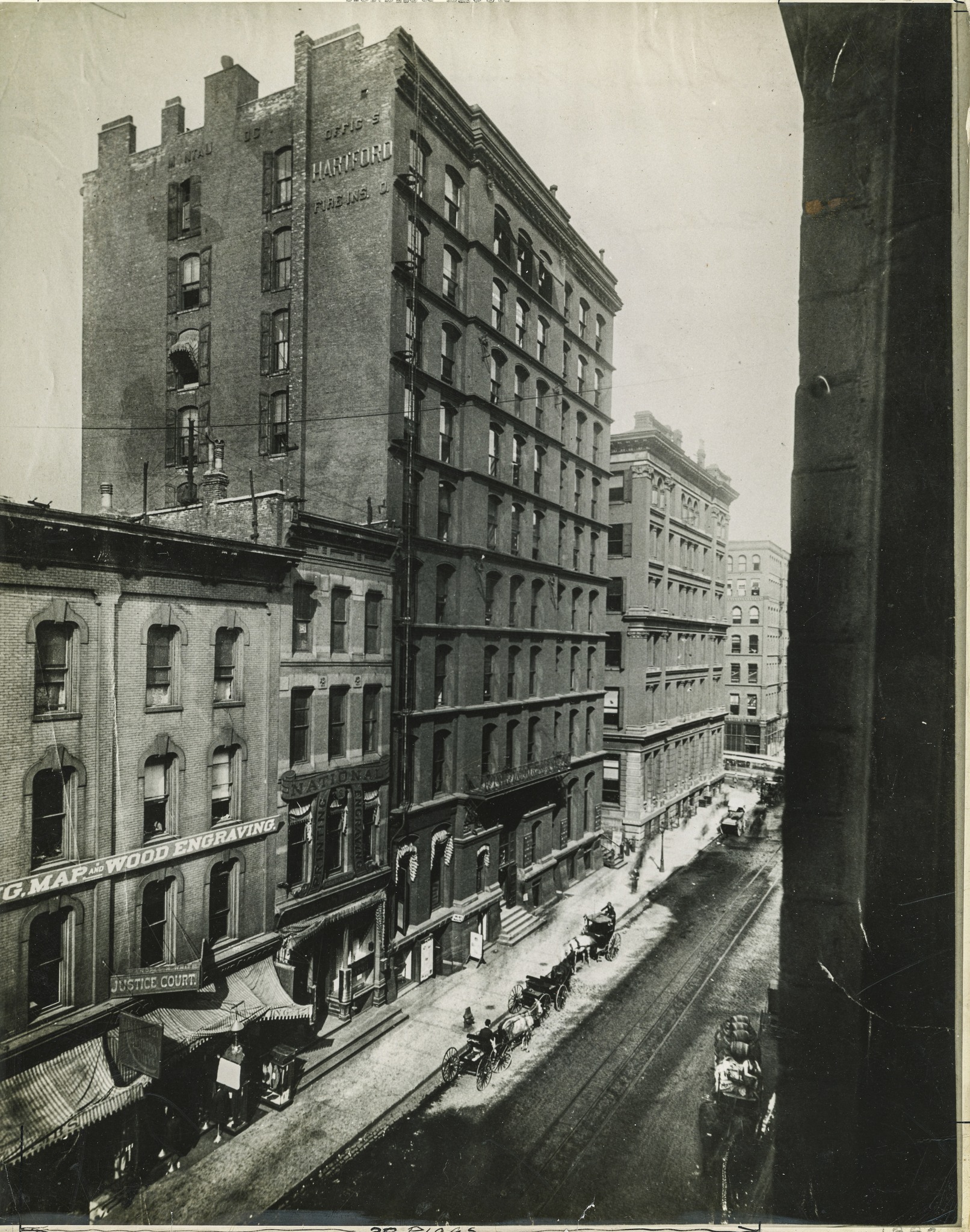
john w. taylor photographic print of burnham and root's 1882 montauk block (west elevation), located at 64-70 west monroe street, chicago, ils.
the 10-story building was the firm's first major commerical building development. it was demolished in 1902.
courtesy of bldg. 51 archive.
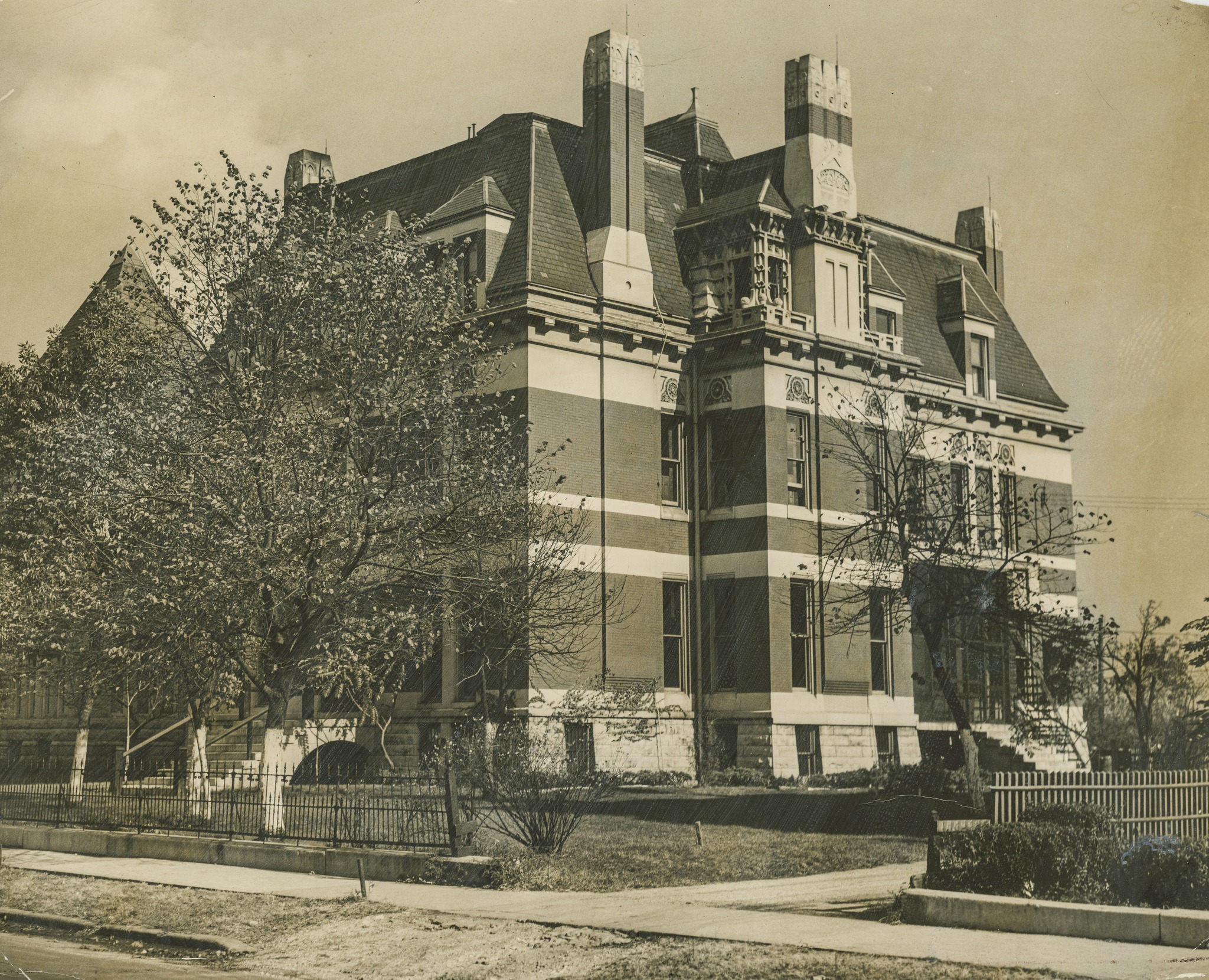
original chicago daily news photographic print of adler and sullivan's three-story brick and lemont limestone john borden residence, located at 3949 south lake park avenue, chicago, il.
the image was taken in october of 1940 and used the following year in john drury's "old houses of chicago," published by university of chicago press in 1941.
the house was demolished in 1955. richard nickel managed to get inside, but missed the demolition. no interior images are known to exist.
courtesy of bldg. 51 archive.
"signs in the window proclaim the closing of rosenthal's, the last ground floor business remaining in the old adler and sullivan stock exchange building at 30 north lasalle."
photo and caption, dated 10-9-1971.
the stock exchange (1893) was demolished the following year.
courtesy of the bldg. 51 archive.
"anicent herald trumpets his approval of chicago's progress. weather-beaten old fellow has signalled city's greatness for almost 60 years. he crowned summit of old chicago herald building that was constructed in 1891. now he watches work proceed on chicago's superhighway project. his vantage point is ramp of parking gargage on randolph street west of franklin street."
chicago sun-times, 9-14-49.
image courtesy of bldg. 51 archive.
original kaufmann and fabry photographic print of lowenberg and lowenberg's italian renaissance style terra cotta-clad colony theater (1936), located at 3208 w. 59th street, chicago ils.
courtesy of bldg. 51 archive.
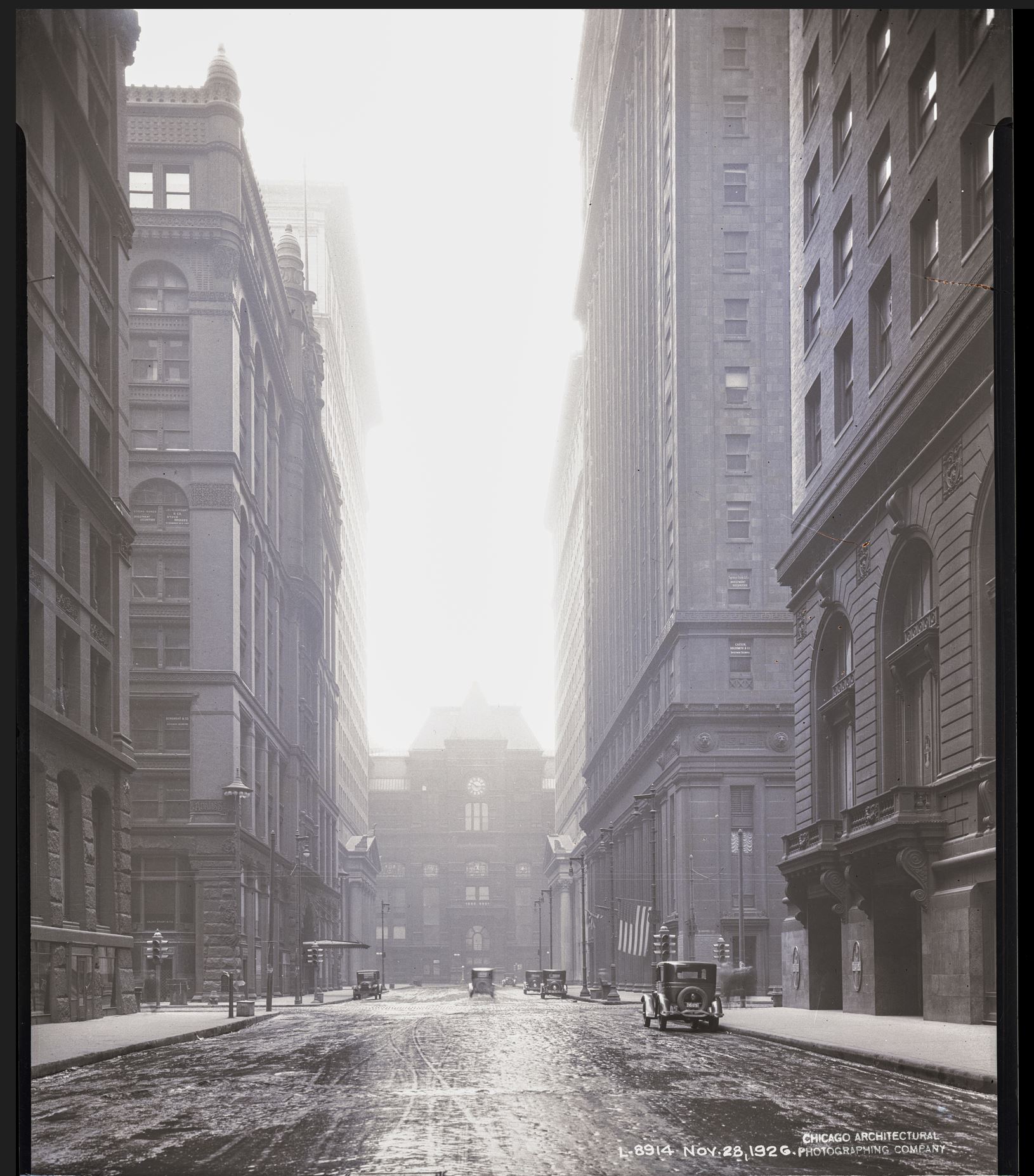
lasalle canyon, chicago. 1926.
courtesy of bldg. 51 archive.
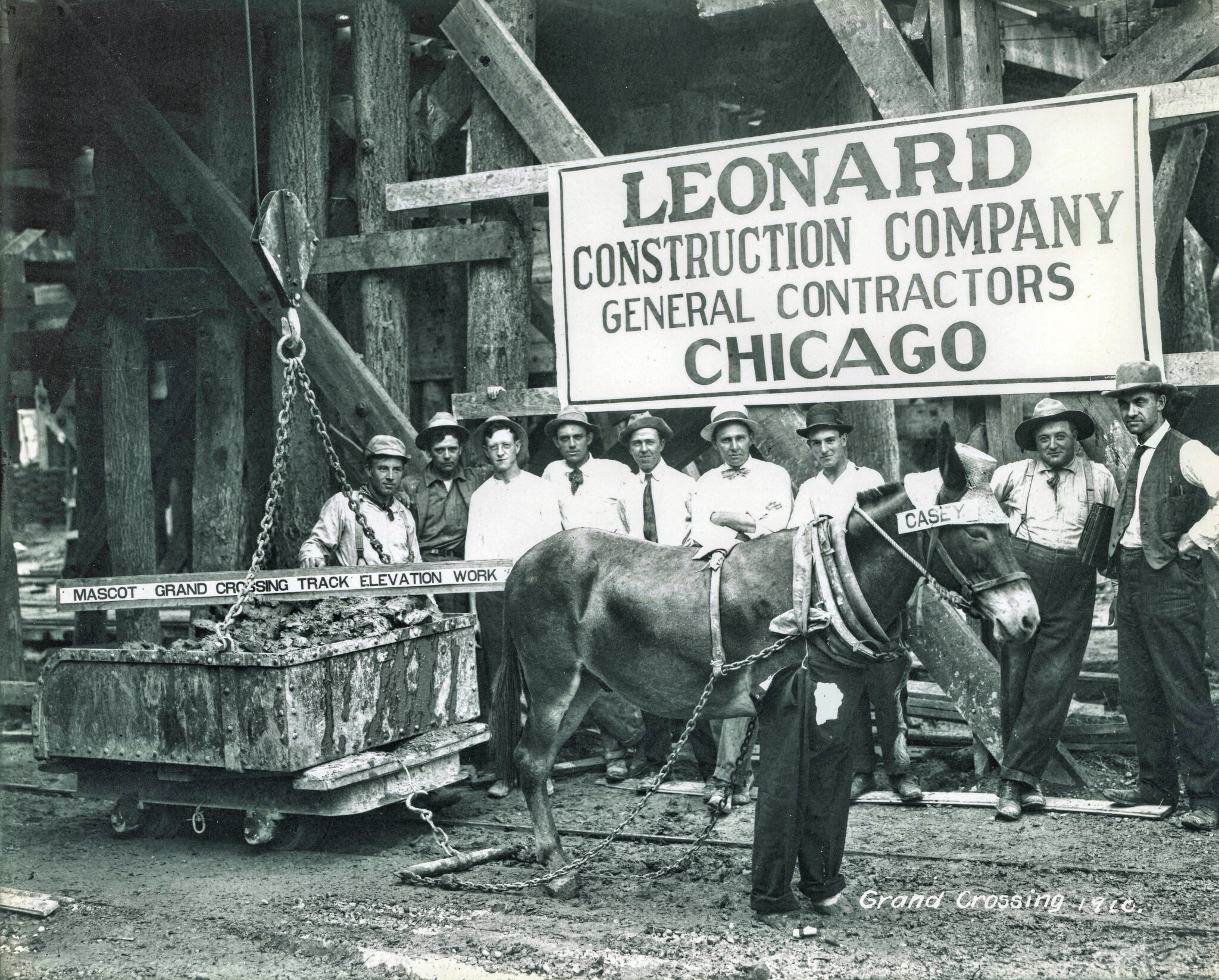
collection of chicago buildings.
courtesy of bldg. 51 archive.

courtesy of bldg. 51 archive.

courtesy of bldg. 51 archive.
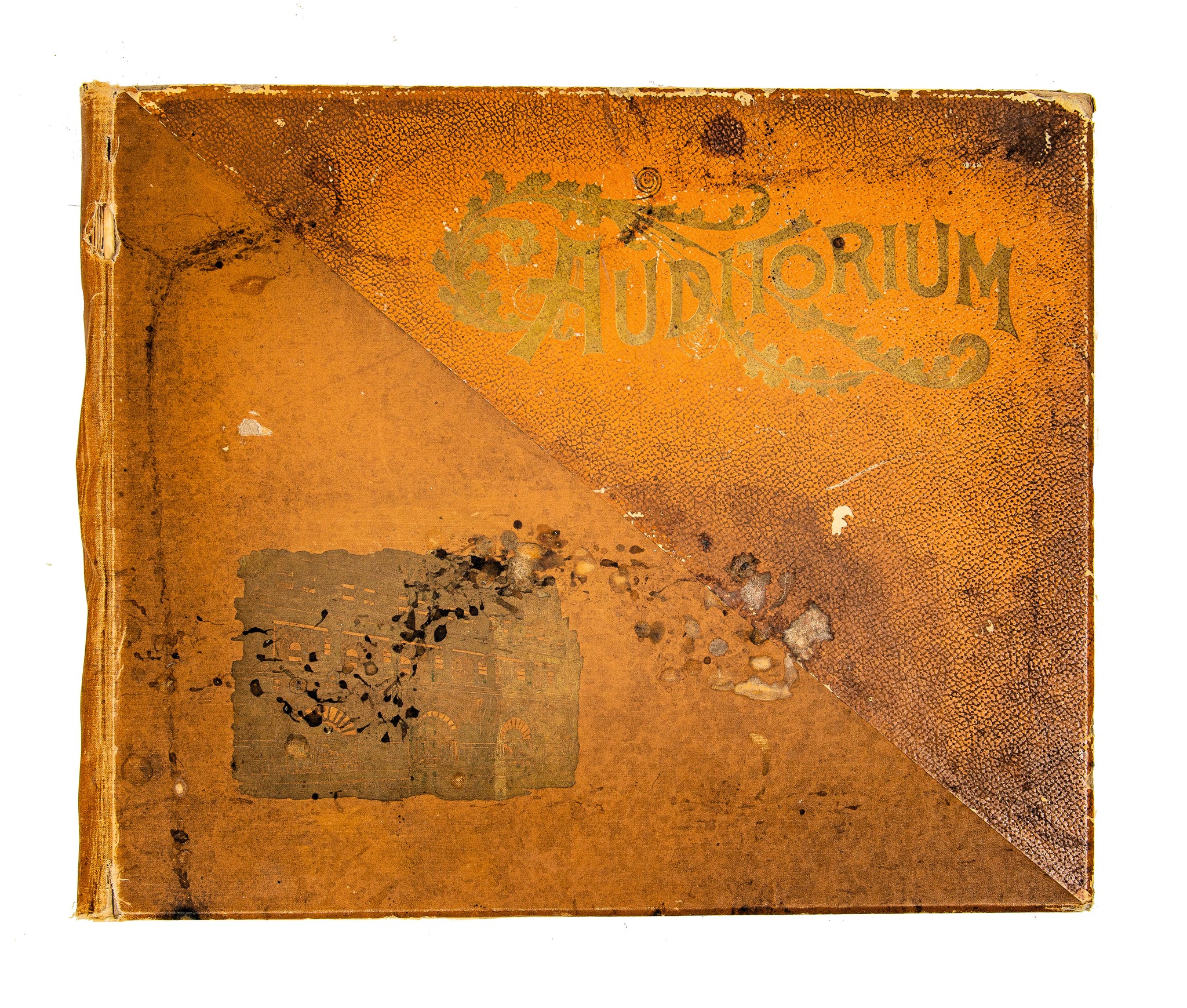


rare oversized hardbound auditorium building (adler and sullivan, 1889) dedication book.
the lithographic plates were made from j. w. taylor's exterior and interior photographs taken shortly after the building was completed in 1889.
courtesy of bldg. 51 archive.

seldom seen original james w. taylor construction albumen photographic print of holabird and roche's 17-story old colony building, located at 407 s. dearborn street, chicago, ills.
the steel-frame structure was erected on spread foundation comprised of concrete and iron grillage. the exterior is comprised of bedford limestone, roman brick (from philadelphia), and white glazed terra cotta, executed by the northwestern terra cotta company, chicago, ills.
courtesy of chris ware collection.
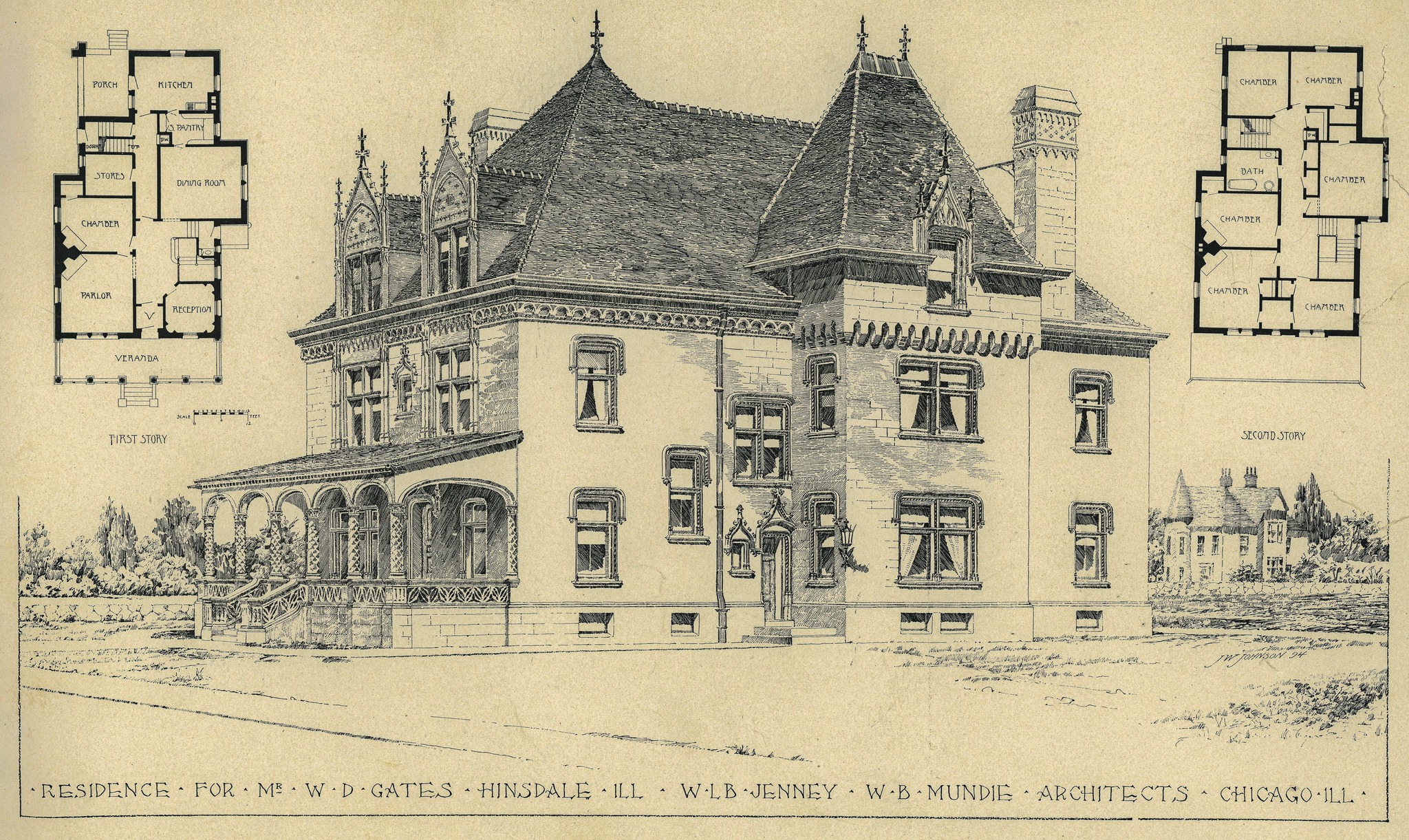
original 1894 lithographic print of american terra cotta founder william d. gates's terra cotta house (jenney and mundie, 1893), located at 134 n. lincoln street, hinsdale, ills.
according to many, the house was erected at the 1893 world's columbian exposition to showcase the company's terra cotta, then deconstructed at the fair's end, and transported to hinsdale where it was rebuilt and occupied by gates and his family until 1906.
i haven't found any images or information confirming it's presence at the world's fair.
the multi-colored, textured, and speckled glaze is really quite something, given the ornament was fabricated in 1893. a noteworthy experiment at a time when buff dominated large scale projects executed in terra cotta.
courtesy of bldg. 51 archive.

original undated kodachrome of the starr hotel terra cotta facade, located at 617 w. madison.
unidentifed architect. built around 1929.
the hotel is perhaps best known as the place where richard speck was found and arrested drinking on the fire escape in 1966.
the hotel/flophouse was later demolished in 1982 to make way for presidential towers. the green glazed terra cotta figures were saved and reside in a private collection.
courtesy of bldg. 51 archive.
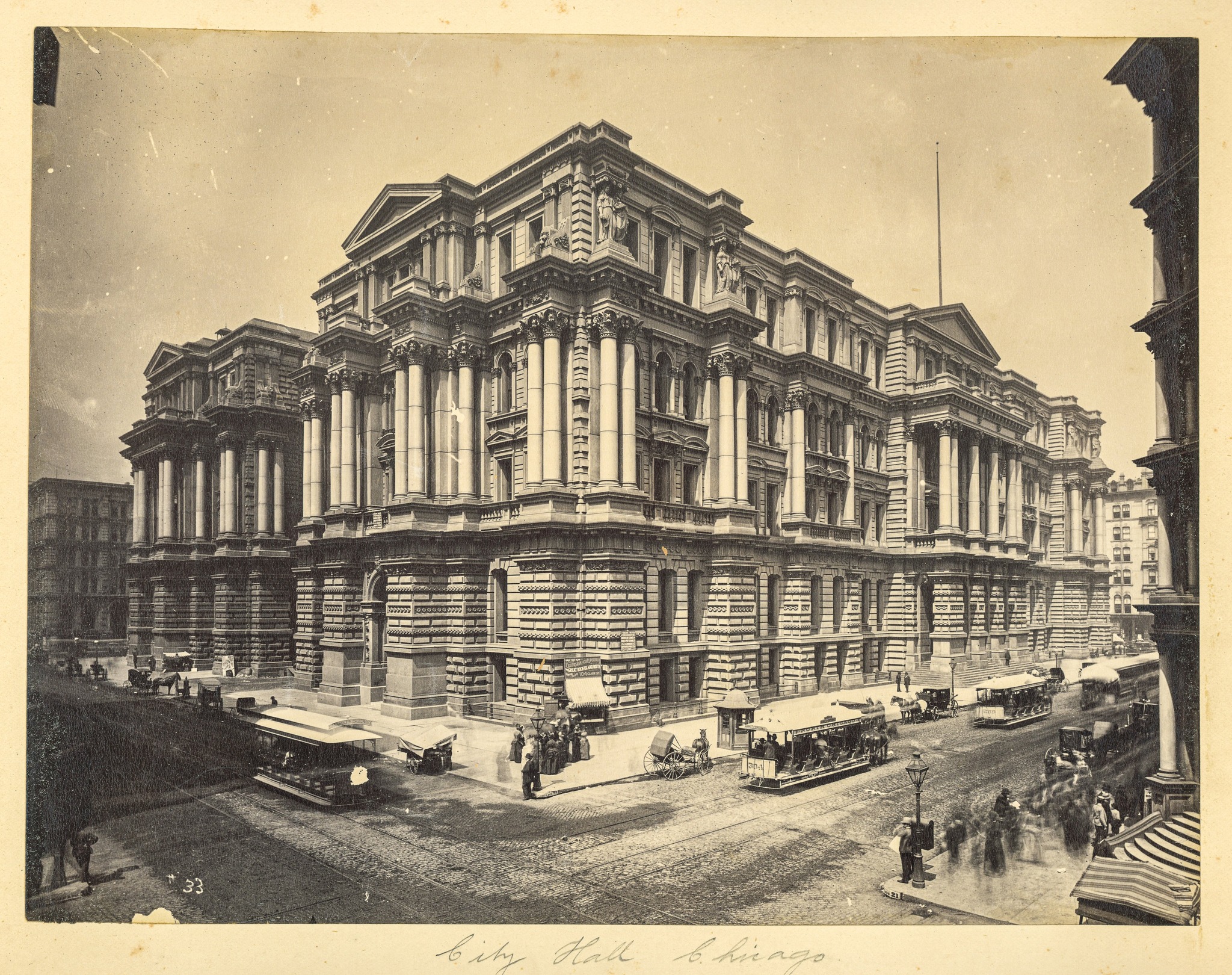
original undated james w. taylor albumen print of james egan's chicago city hall and county building, located at 121 n. lasalle street, chicago, il.
the french renaissance style limestone structure with 35-foot polished maine granite corinthian columns was completed in 1885.
nearly 20 years later, the w.j. newman wrecking company arrived to demolish it for holabird and roche's existing neoclassical city hall building completed in 1911.
courtesy of bldg. 51 archive.
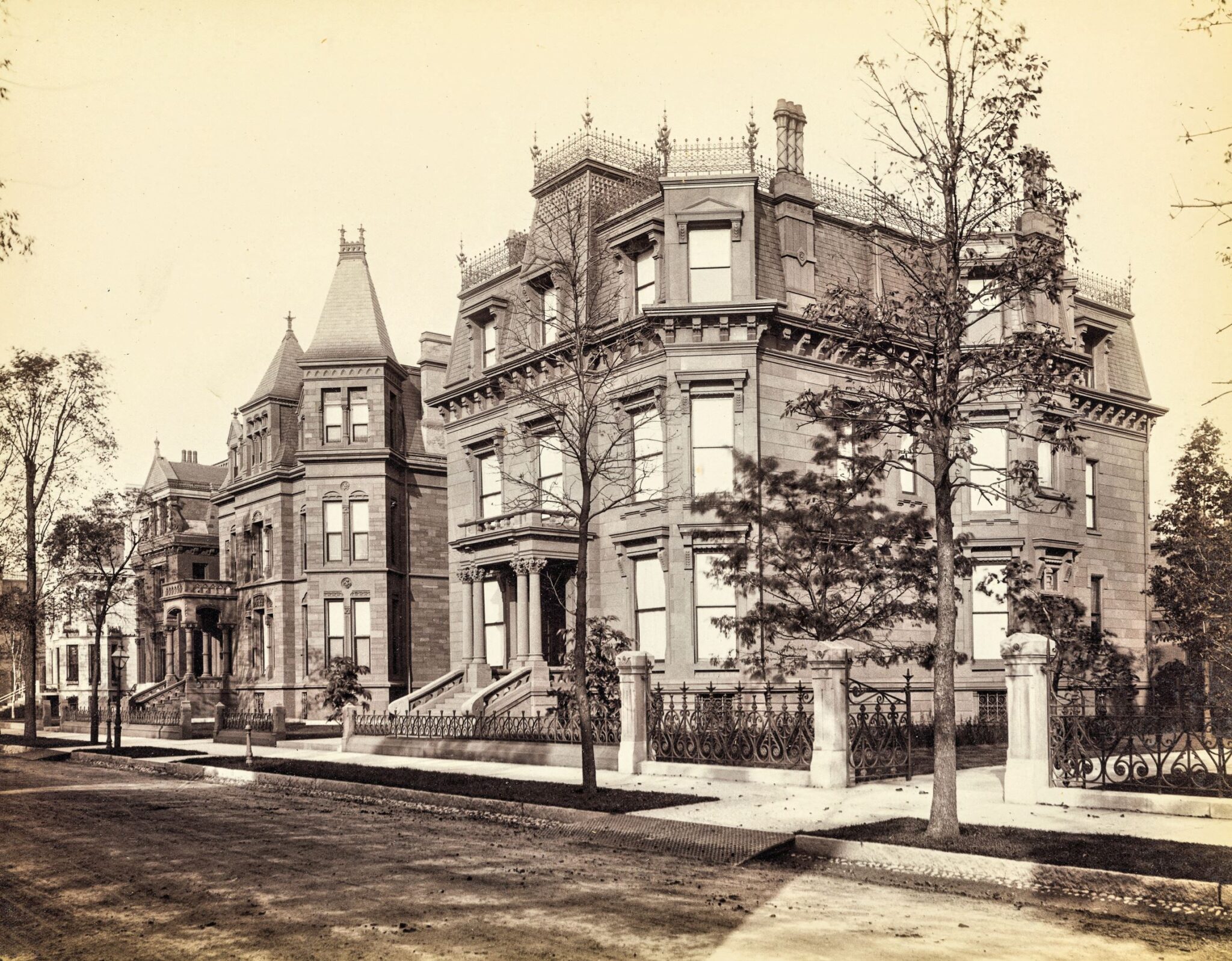
original james w. taylor oversized mounted albumen print of lavall b. dixon's osborn dixon house (1882), located at 1901 s. prairie avenue, chicago, il.
the house was demolished in 1929.
courtesy of bldg. 51 archive.
original 8 x 10 chicago architectural photographing company photographic print of michigan avenue (looking south) taken shortly after graham, anderson, probst and white's straus building was completed in 1924.
d.h. burnham and company's 17-story cream-colored terra cotta-clad railway exchange building in foreground (north of straus) was completed in 1904.
courtesy of bldg. 51 archive.


original 1890 inland architect and news record lithographic prints of jenney and mundie's new york life insurance building (1894), located at 37-43 s. lasalle street, chicago, il.
in 1898 jenney designed a 13-story addition to the original 12-story structure. the monroe entrance and lobby were also modified around this time. in 1903 a 14th floor was added.
courtesy of bldg. 51 archive.
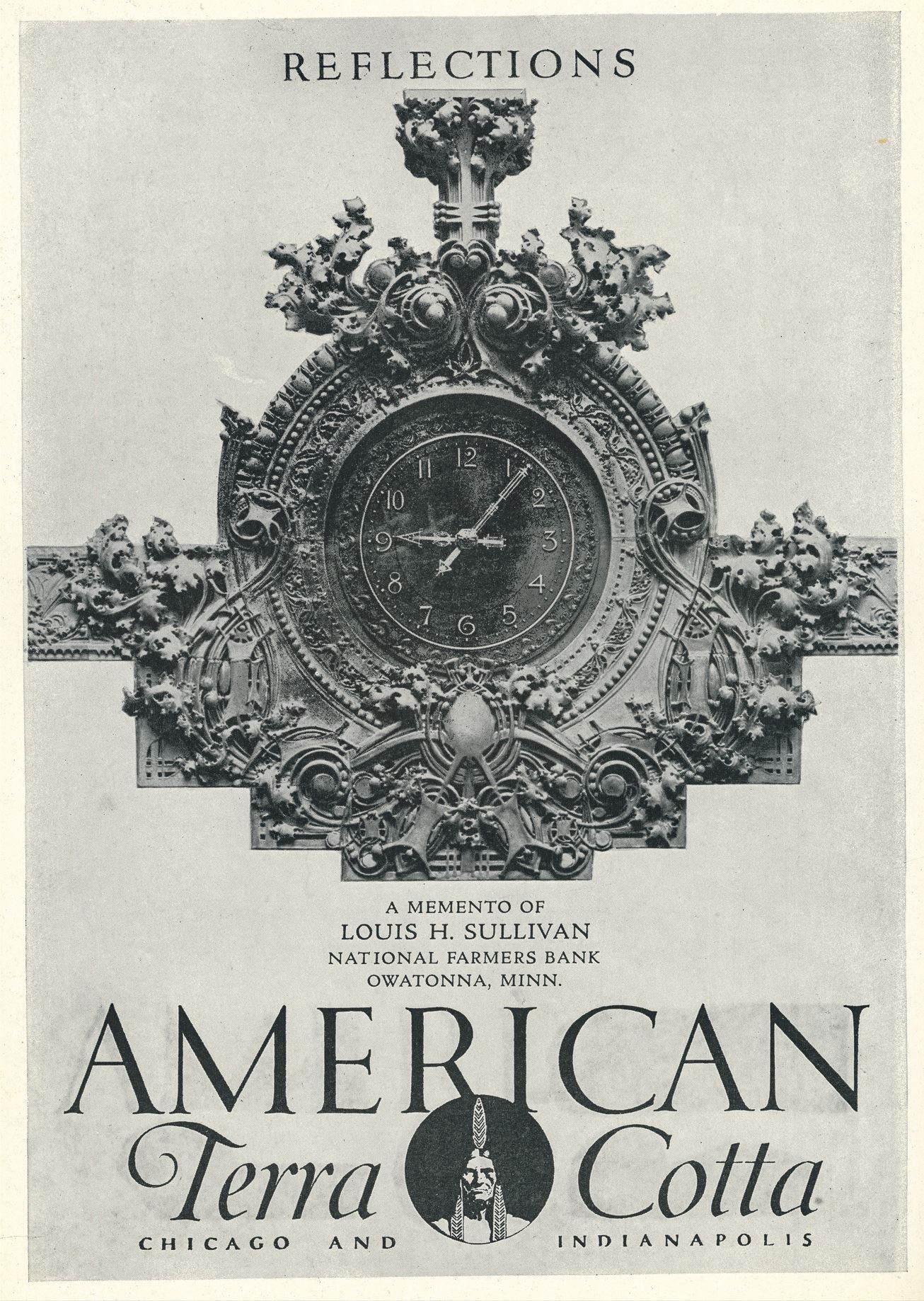
original american terra cotta company magazine advertisement for louis h. sullivan's national farmerrs' bank of owatonna (1908), located at 101 n. cedar avenue, owatonna, mn.
the interior terra cotta clock located above the teller cages has a rich green glazed finish. the ornament was executed by kristian schneider.
courtesy of bldg. 51 archive.
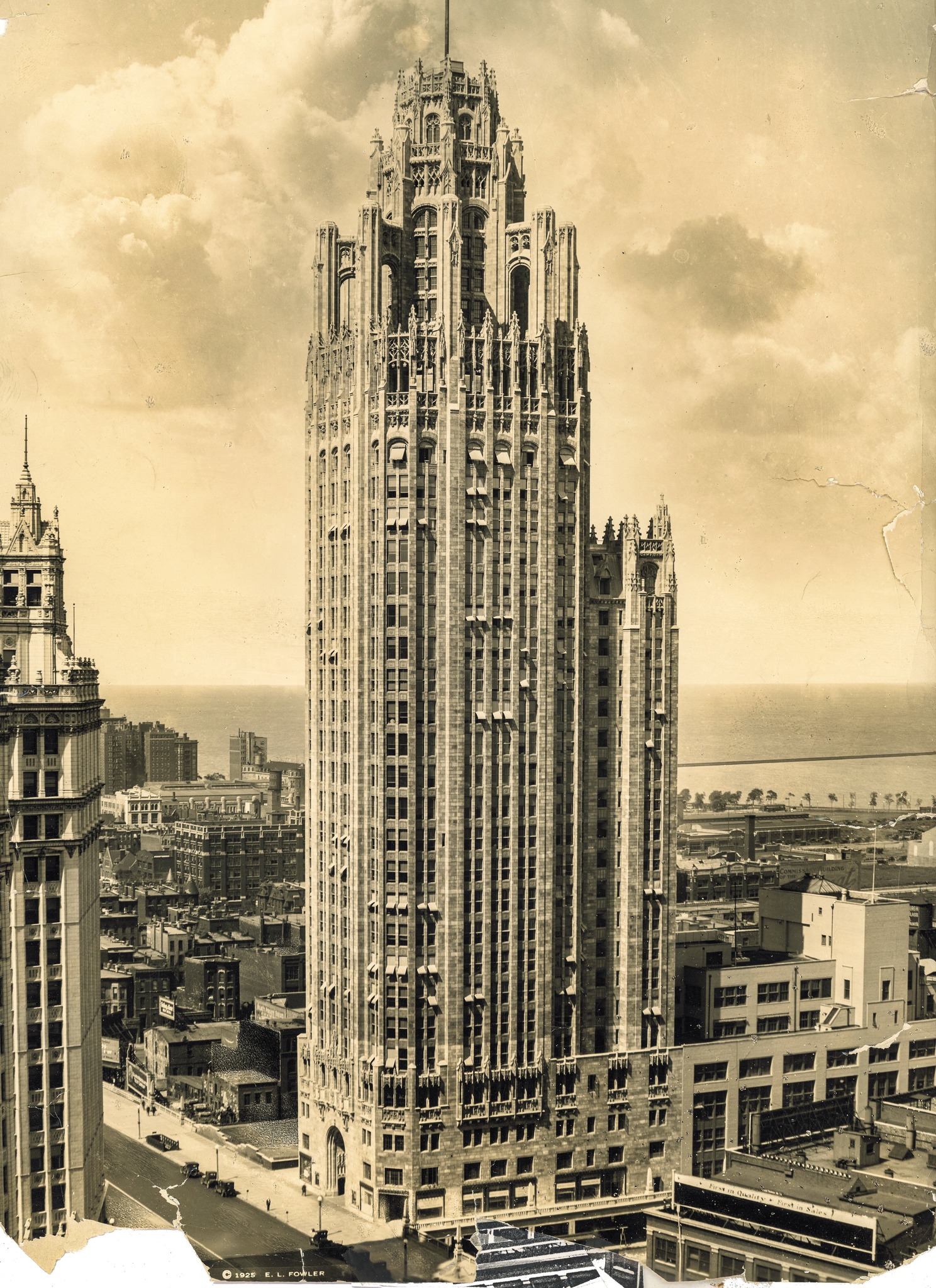
original oversized edward l. fowler photographic print of howells and hood's 37-story tribune tower taken shortly after it was completed in 1925.
courtesy of bldg. 51 archive.
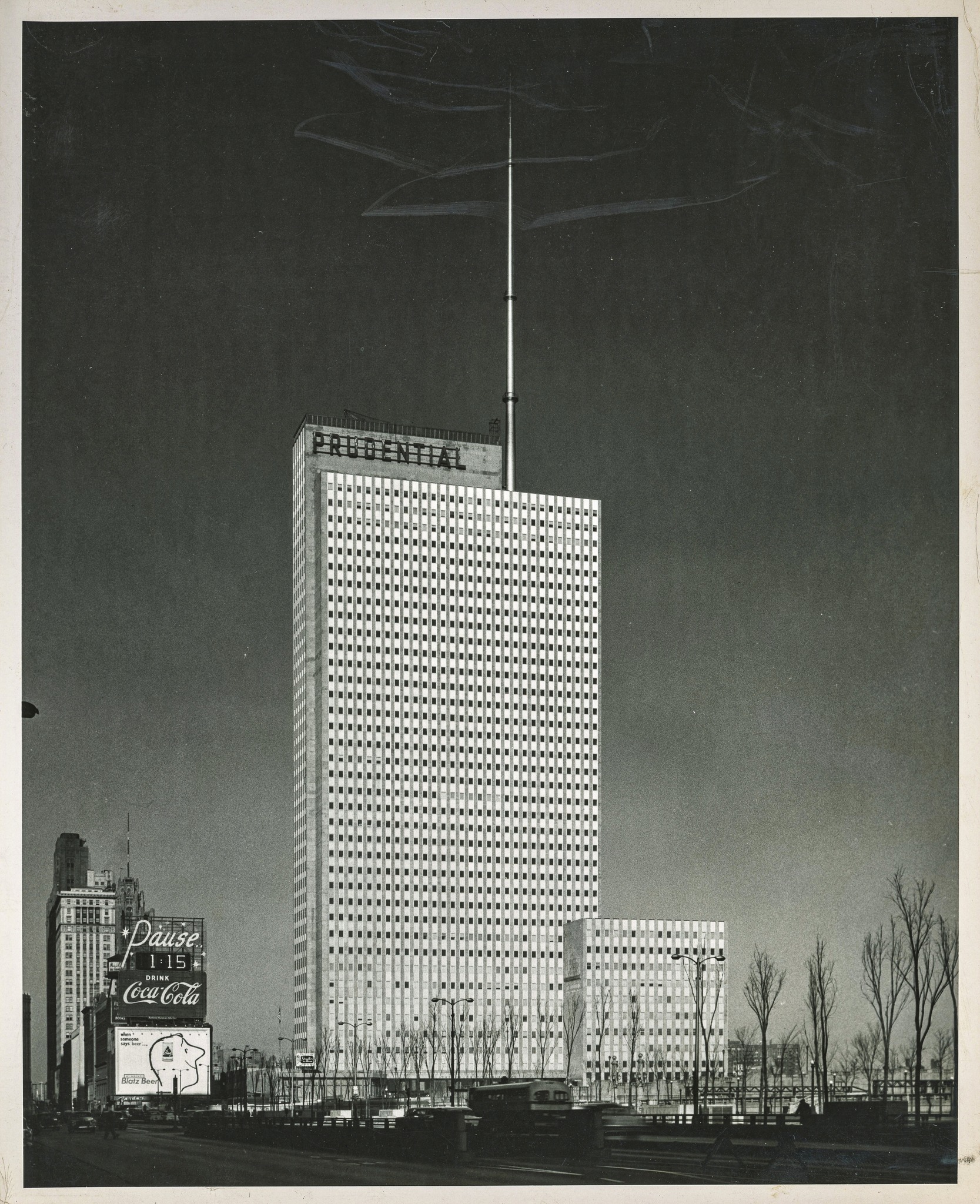
original 8 x 10 image of naess & murphy's 41-story prudential building taken shortly after it was completed in 1955.
unidentified photographer.
courtesy of bldg. 51 archive.
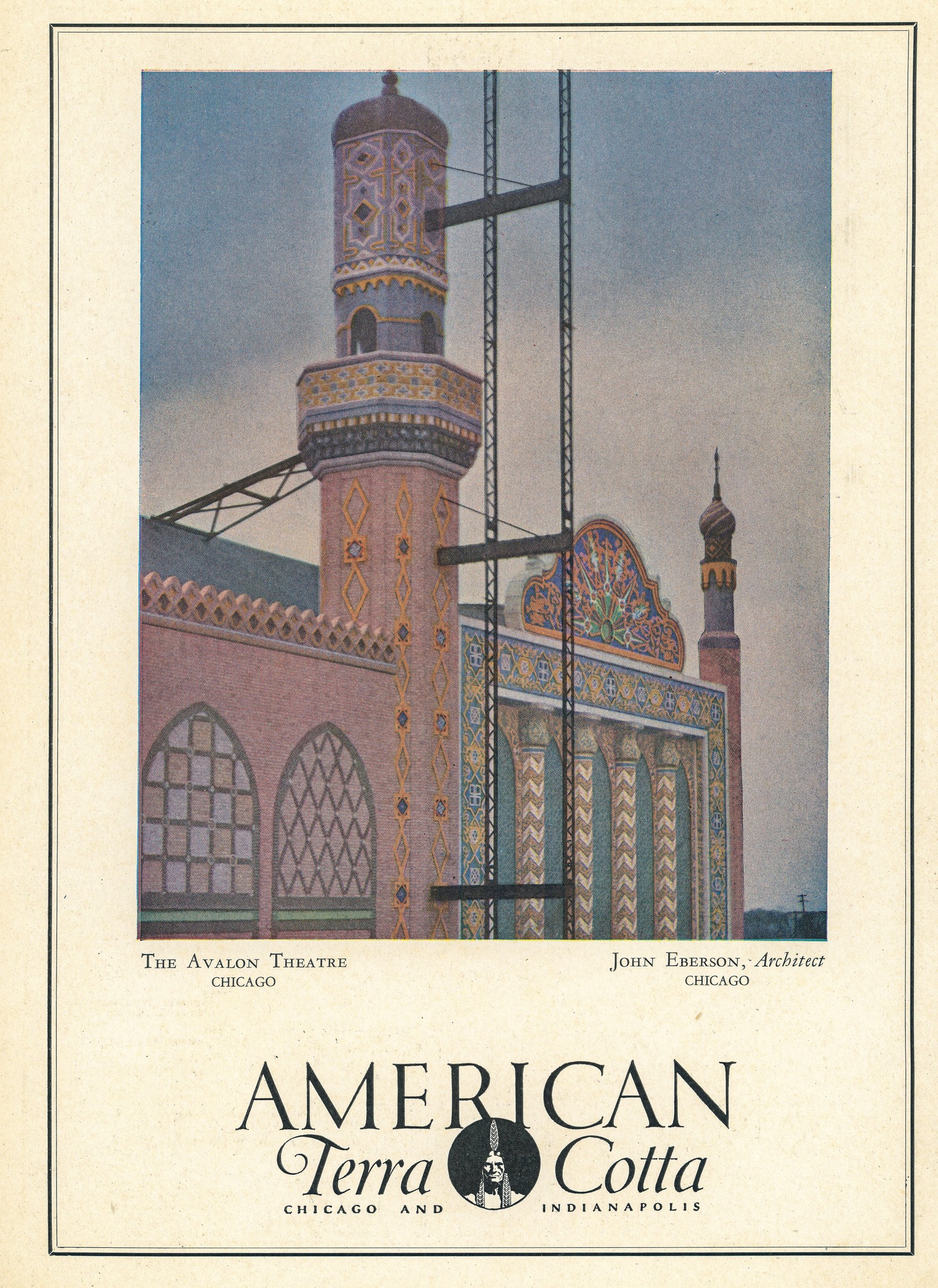
original american terra cotta company magazine advertisement for john eberson's atmospheric avalon theater (1927), located at 1641 east 79th street, chicago, ils.
courtesy of bldg. 51 archive.
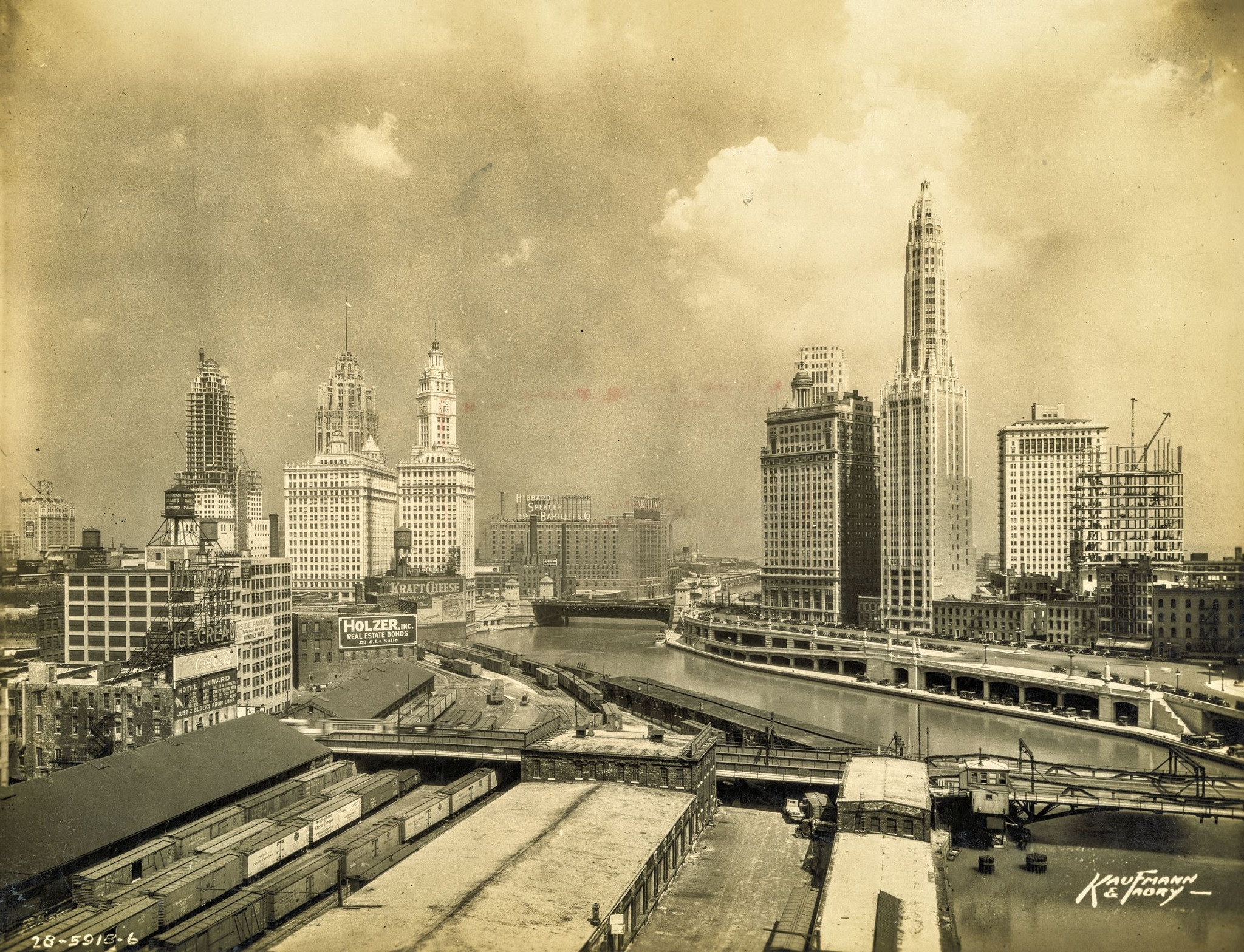
original kaufmann and fabry photographic image of downtown chicago's skyline as it appeared in 1928.
walter w. ahlschlager's 42-story medinah athletic club (1929) is nearing completion.
the building under construction just west of vitzthum, karl, and company's bell building (1924) is holabird and root's chicago motor club building (1928) - i think.
courtesy of bldg. 51 archive.
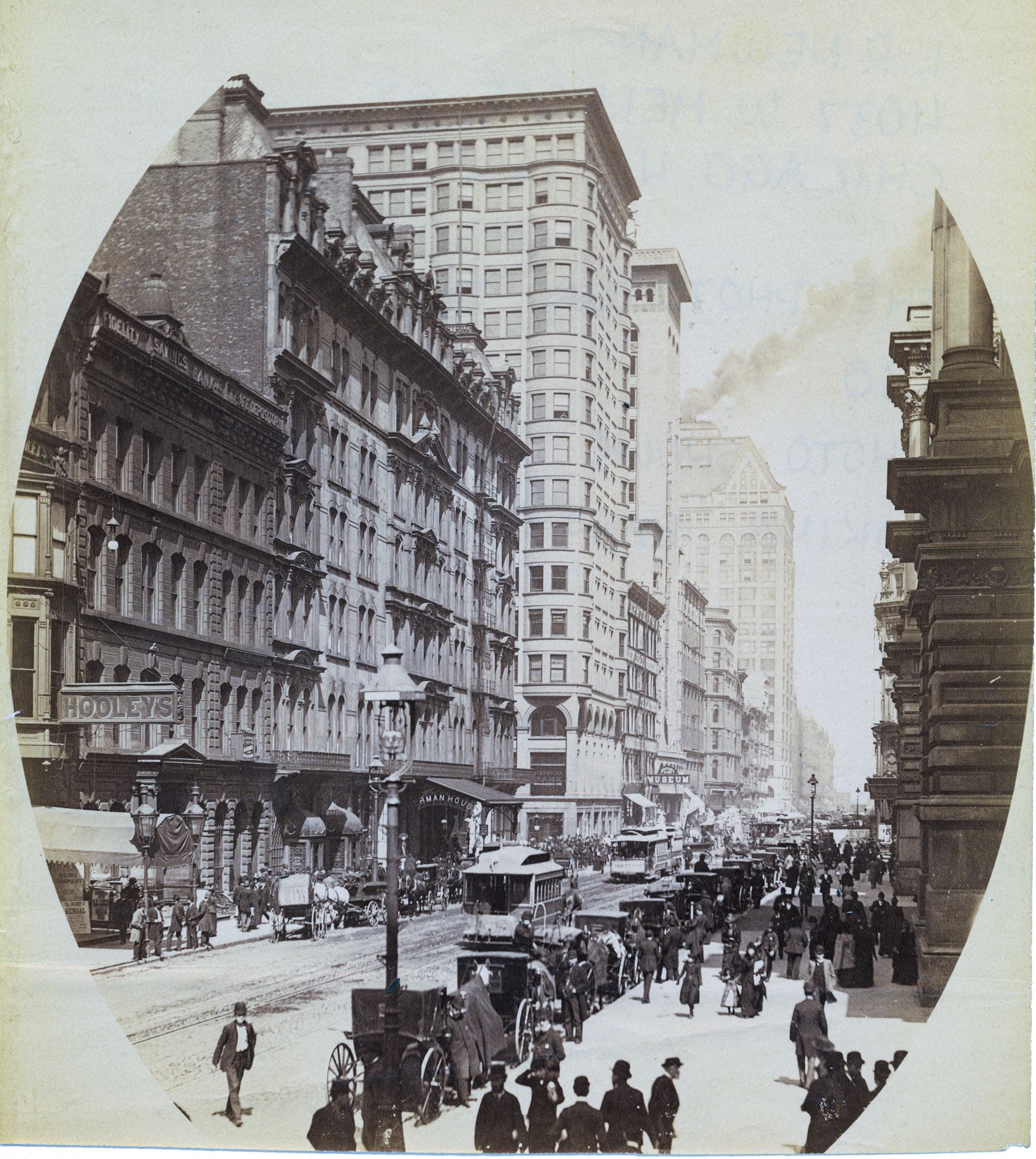
original 1893 james w. taylor albumen print of randolph street looking east from la salle.
note burnham and roots's ashland block (1892-1949), garrick theater (adler & sullivan,1892-1961), and masonic temple (burnham & root, 1892-1940).
all three buildings destroyed.
image courtesy of bld. 51 archive
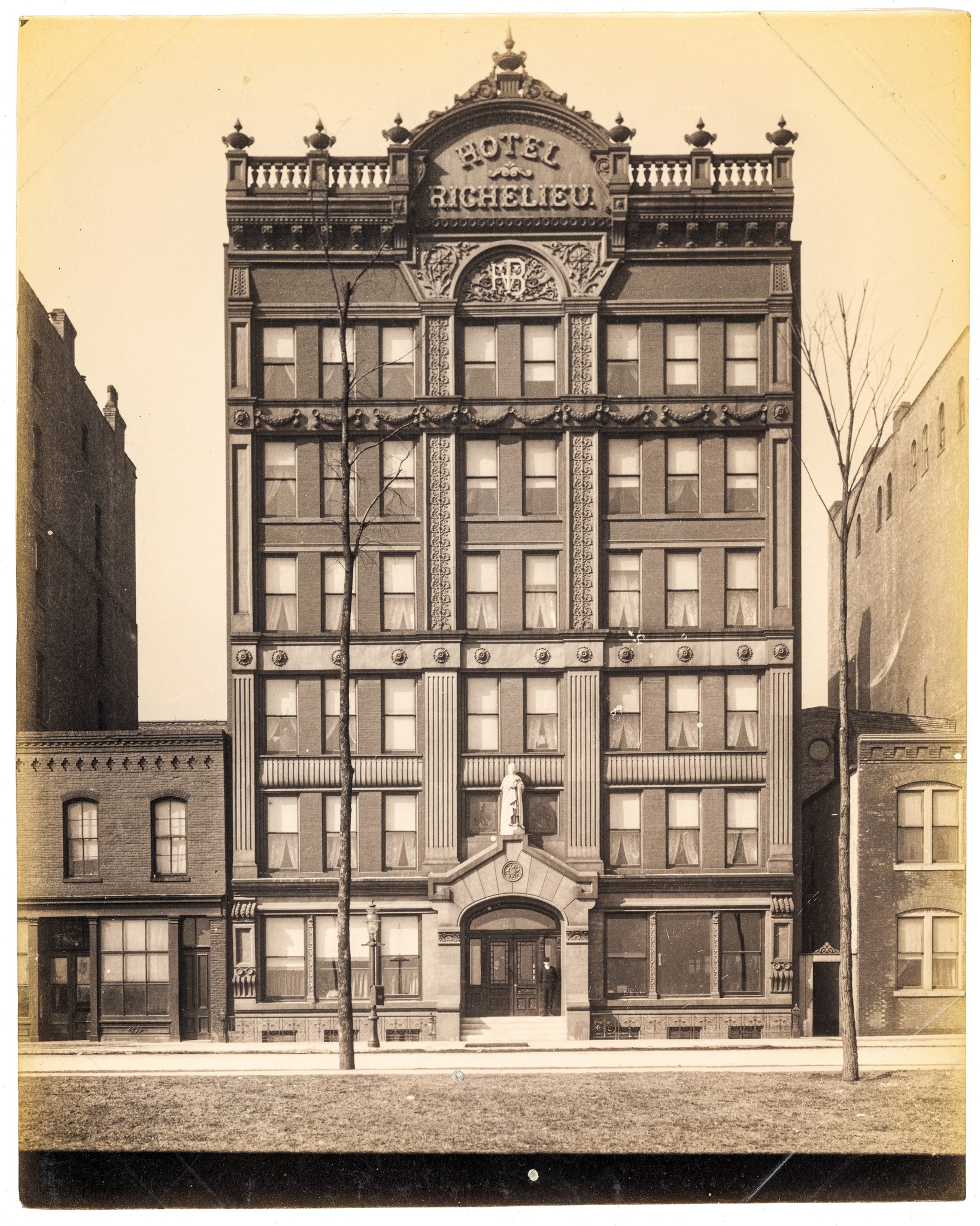
original late 19th century james w. taylor albumen print of the 6-story hotel richelieu (1886), located at 318 s. michigan avenue, chicago, ils.
the building still stands, but is virtually unrecognizable today. the 1885 grand hotel closed around the turn of the century, when it was converted into a furniture warehouse and later luxury condos.
courtesy of bldg. 51 archive.
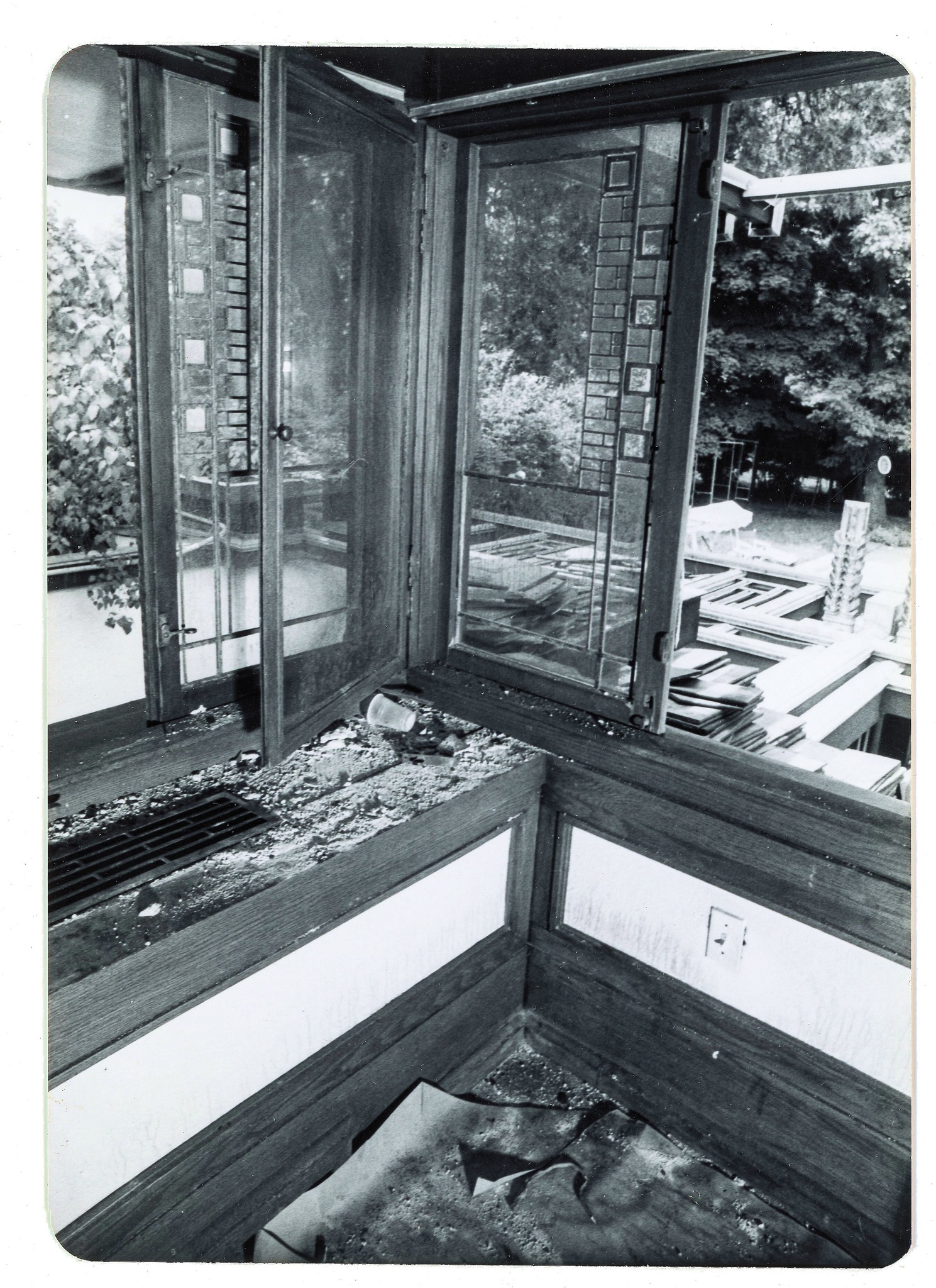
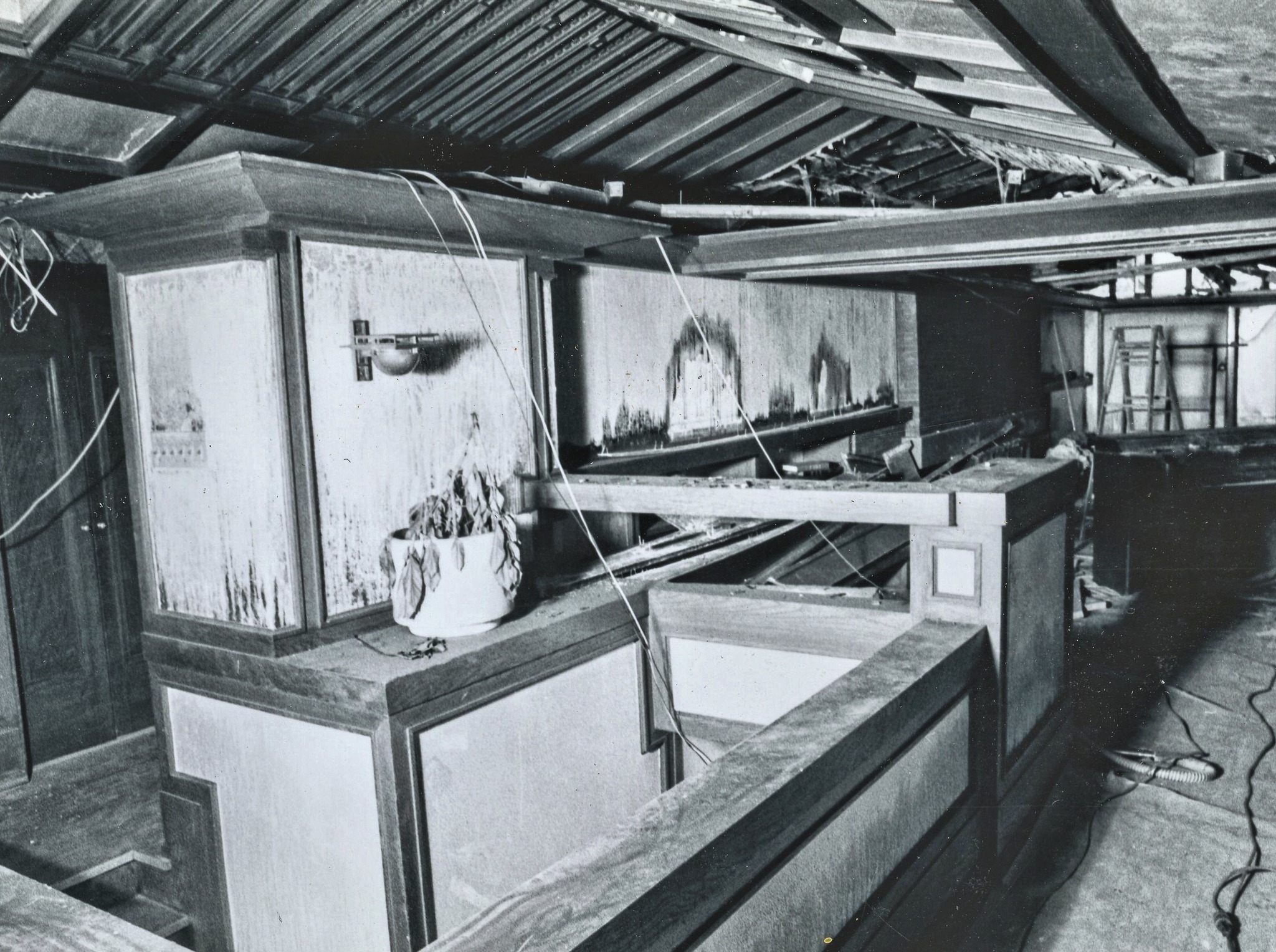

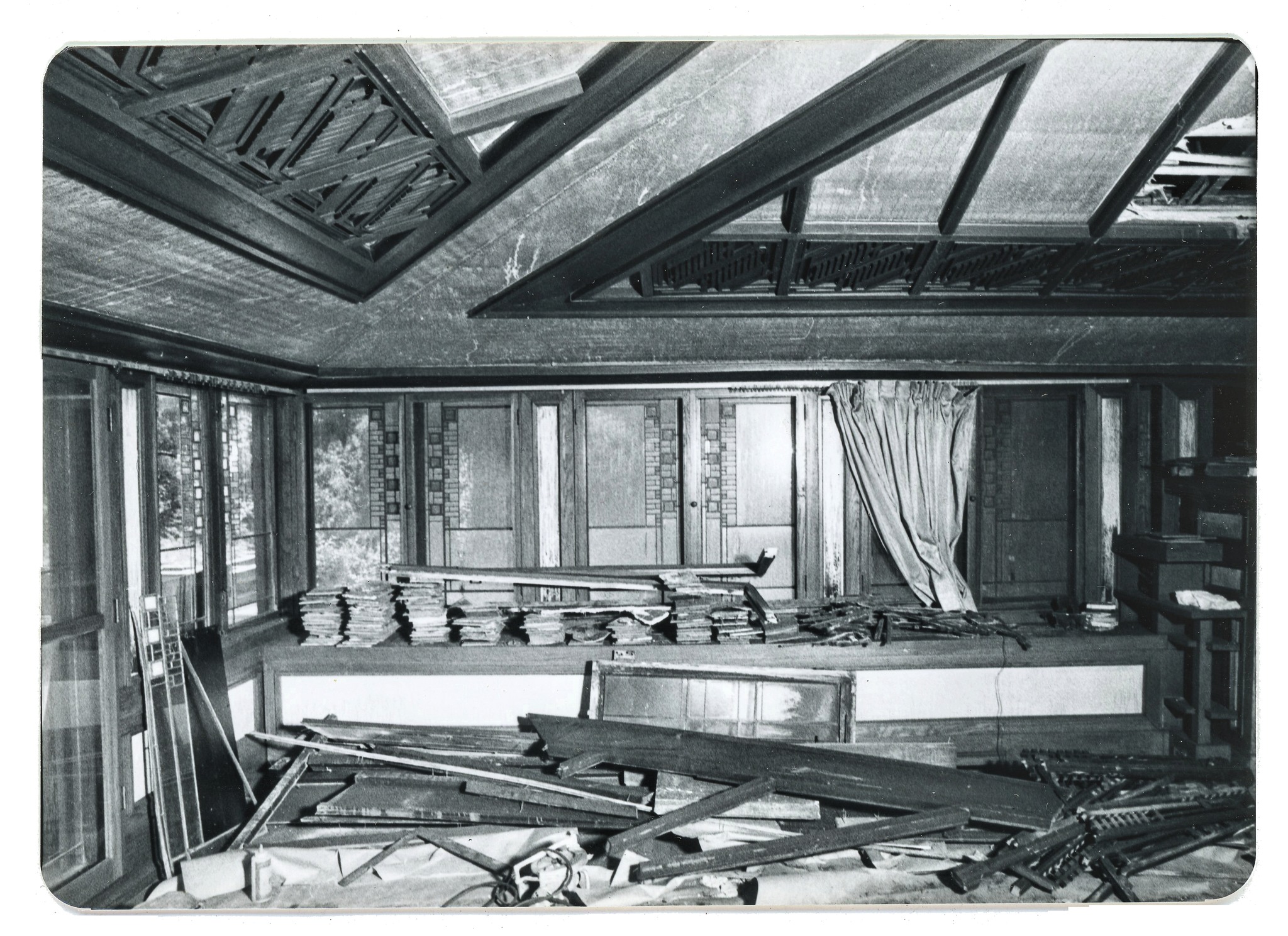
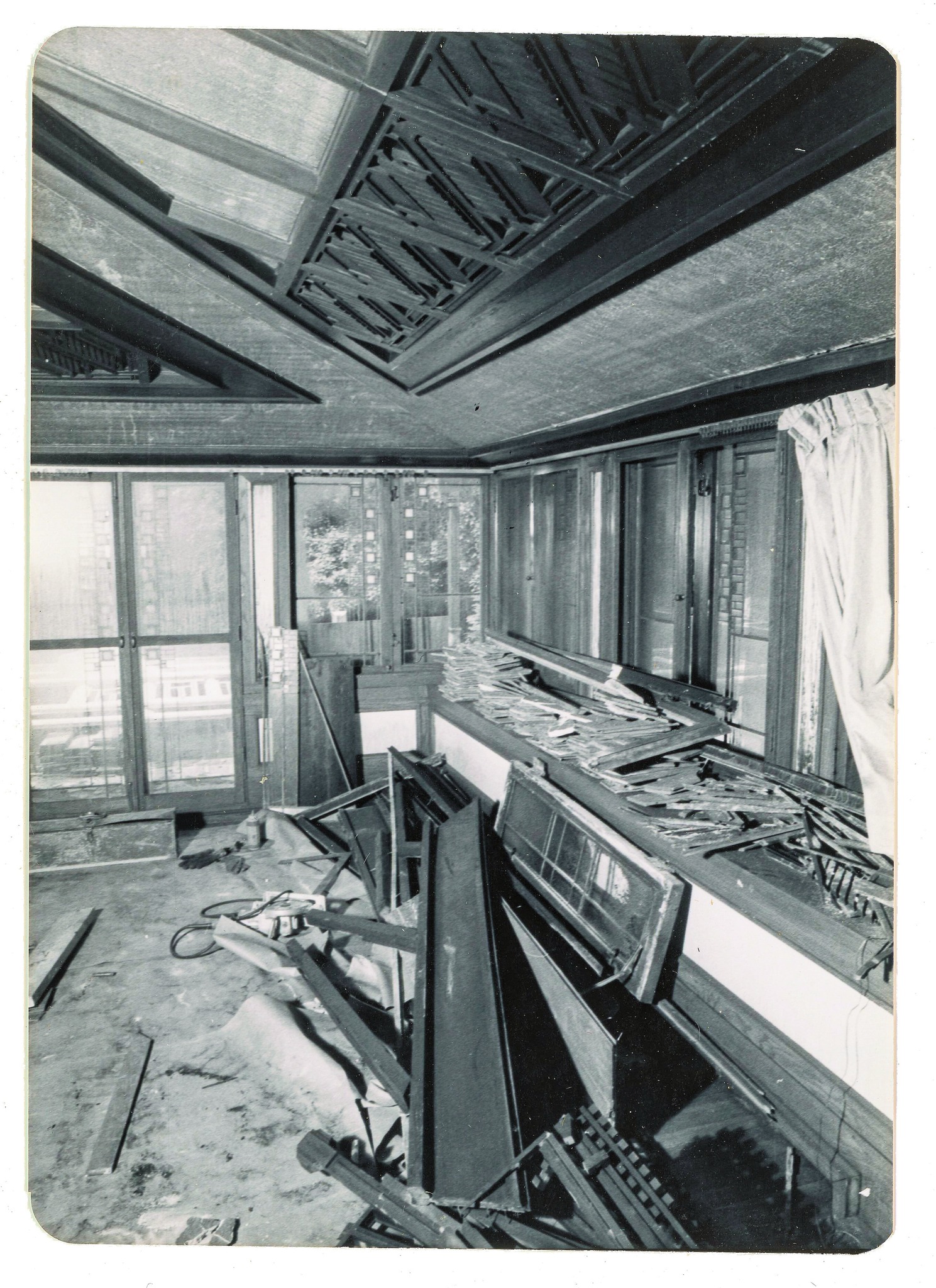
group of original interior photographs of frank lloyd wright's avery coonley house (1908) main house living room taken shortly after the 1978 fire.
unidentified photographer.
courtesy of bldg. 51 archive.
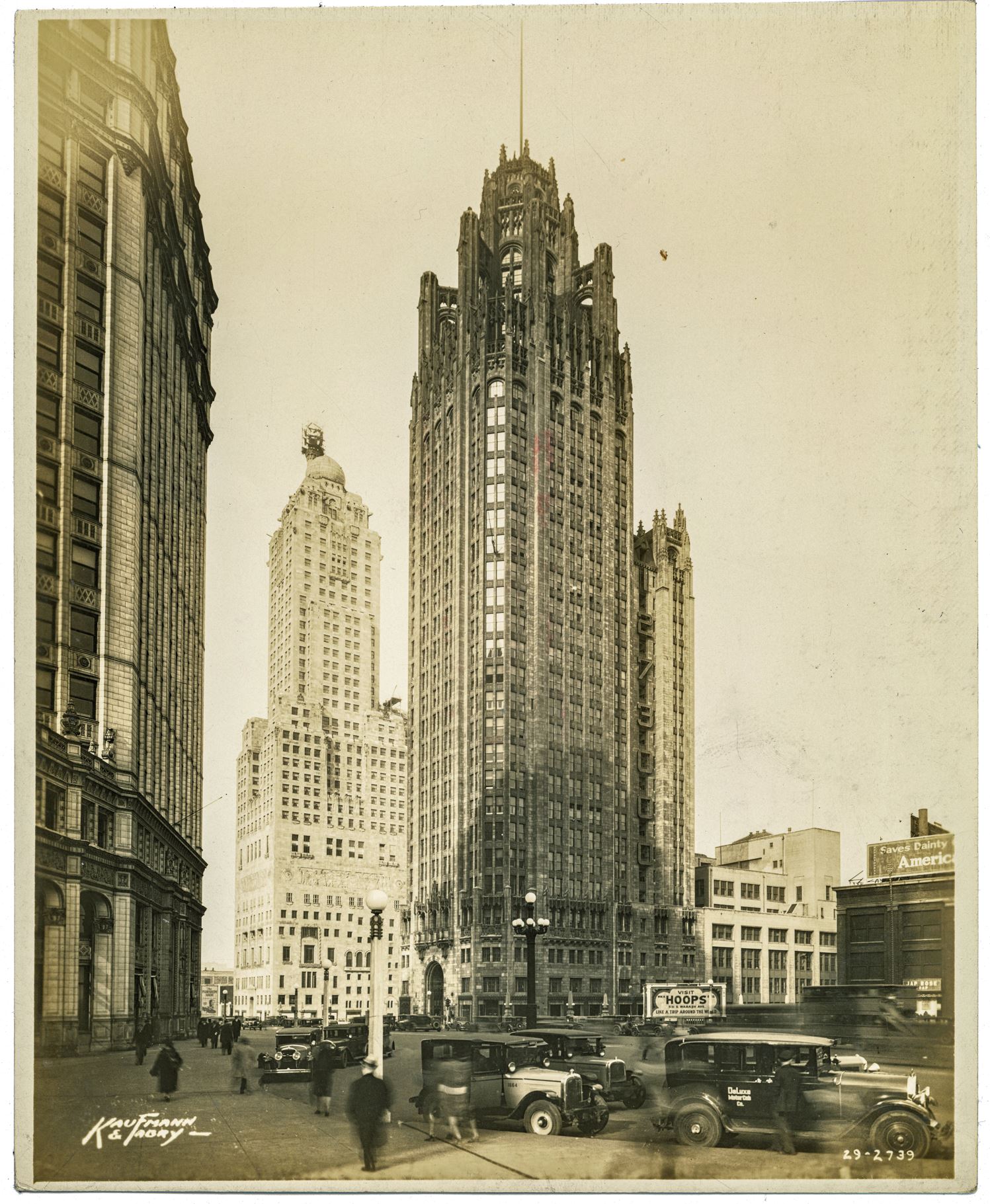
1930's original kaufmann fabry street view photographic image of howells and hood's tribune tower (1925), located at 435 n. michigan avenue, chicago, il.
graham, anderson, probst & white's wrigley building (1924) to the west and walter w. ahlschlager's medinah athletic club building (1929) to the north.
courtesy of bldg. 51 archive.
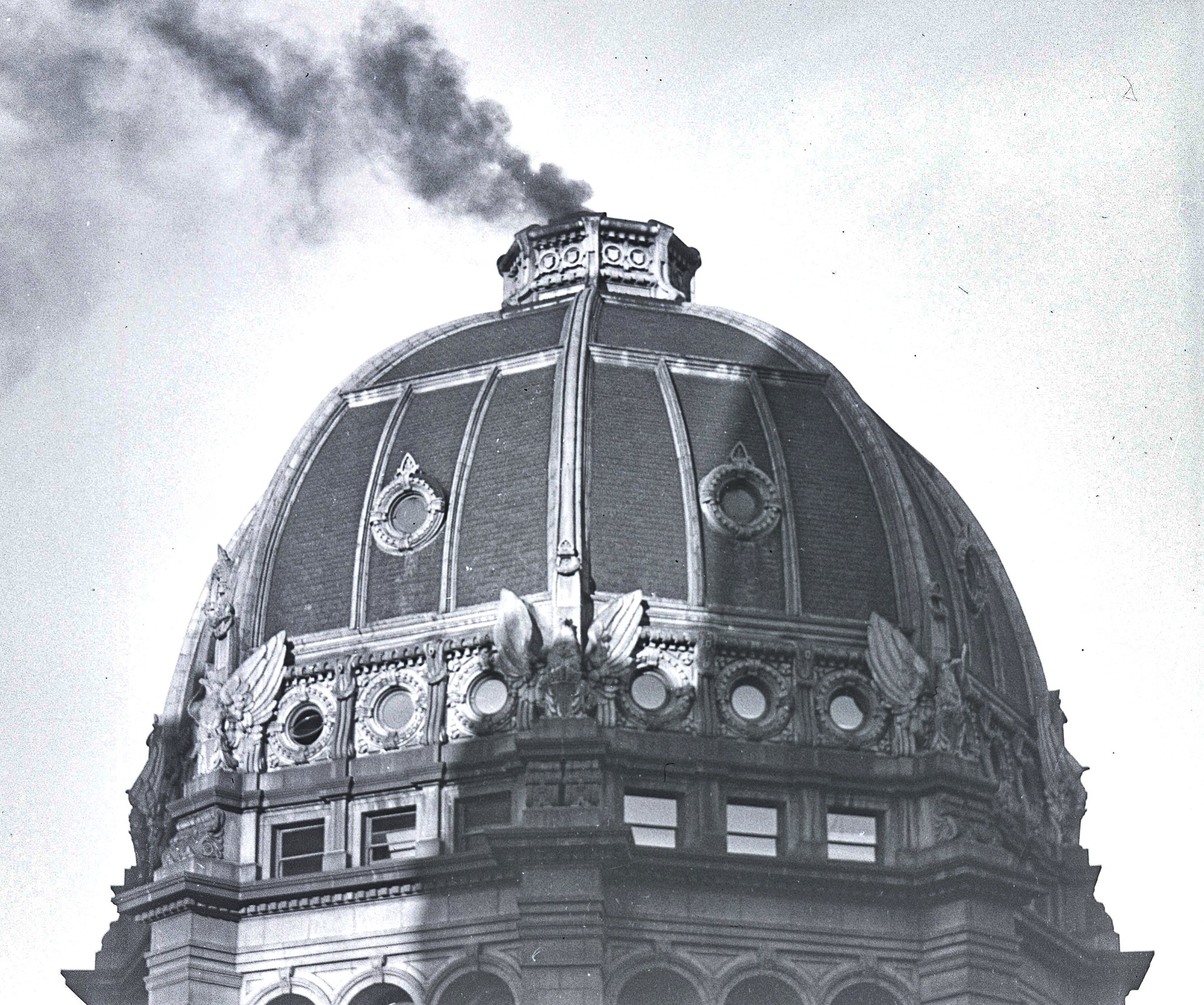
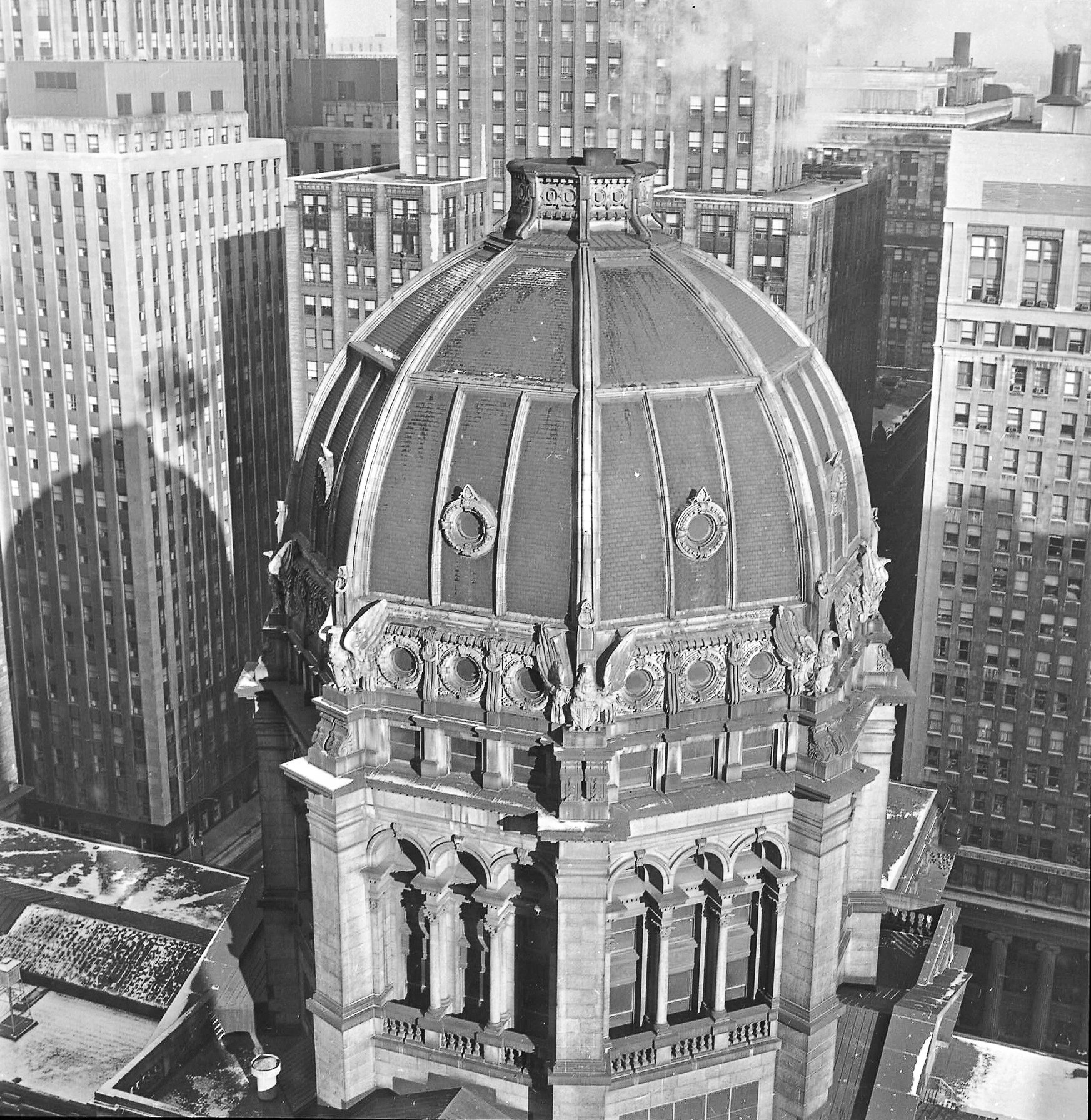
photographic images (scanned from negatives) of henry ives cobb's beaux-art style chicago federal building (1905), located at 218 south dearborn street, chicago, ils.
the detailed images of the building's heavily ornamented exterior 8-story dome were taken shortly before it was demolished in 1965, to make way for the kluczynski federal building designed by ludwig mies van der rohe, with schmidt, garden and erikson, c. f. murphy associates, and a. epstein and sons contributing.
unidentified photogrpaher.
courtesy of bldg. 51 archive.

original photographic image (possibly kaufmann and fabry) of adler and sullivan's schiller building or garrick theater (1892-1961).
marhsall and fox's woods theater (1918-1990) is to the east.
courtesy of bldg. 51 archive.
original james w. taylor albumen photographic print of clinton j. warren's 17-story unity building (1891), located at 127 n. dearborn street, chicago ills.
the exterior featured a rusticated stone face base, topped by three projecting bays and romanesque arches located below the projecting cornice.
the interior office door hardware (executed by yale and towne) was surprisingly plain, consisting of oversized backplates and round doorknobs devoid of ornament.
the richardsonian romanesque style building was demolished in 1989 to make way for block 37.
courtesy of bldg. 51 archive.
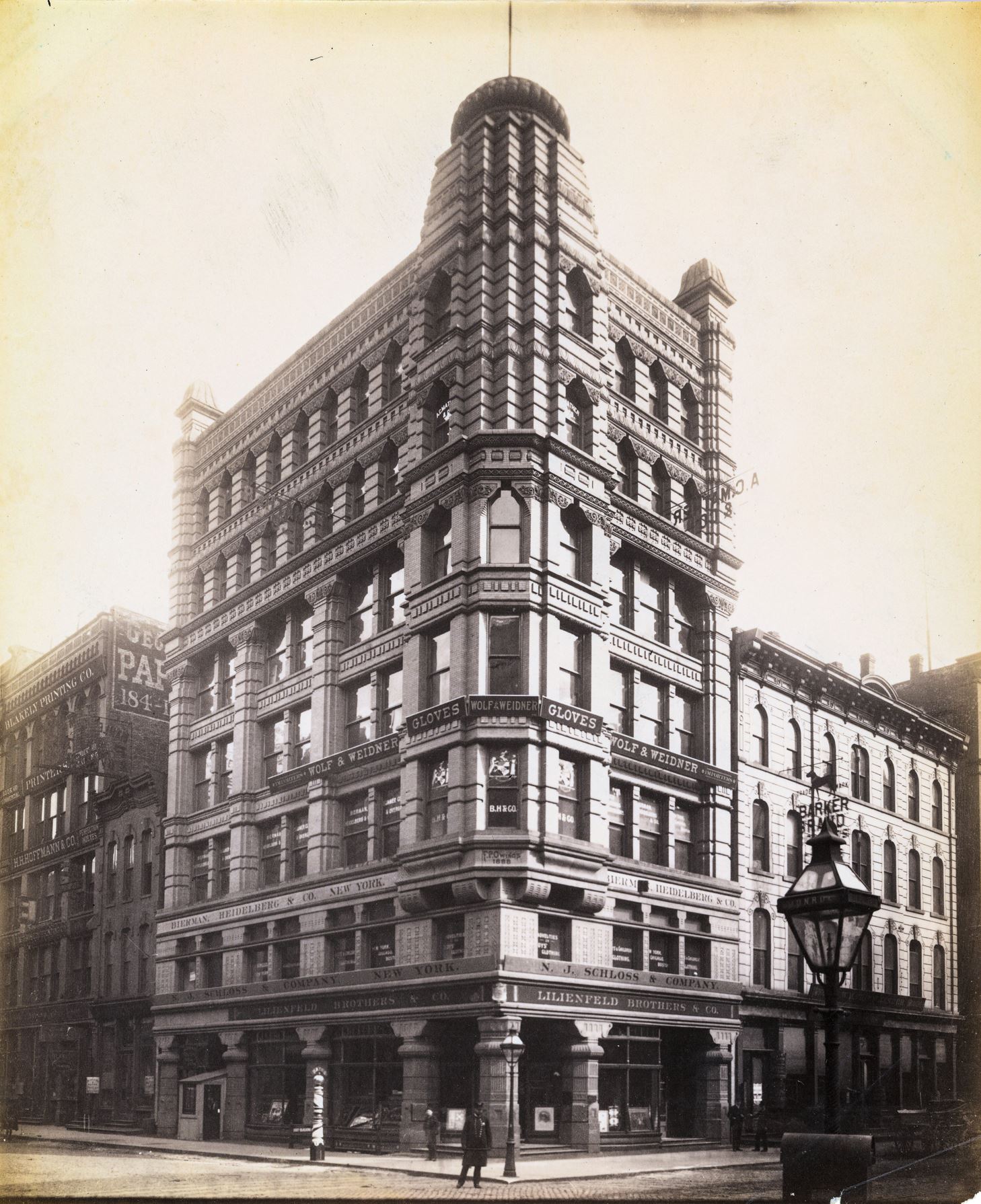
original james w. taylor albumen photographic print of the wells-monroe building (formerly known as pancoe, indian, and owings building), located at the southeast corner of monroe and wells streets, chicago, ils.
the unusual 8-story building was completed in 1887, with o.j. pierce as architect.
demolished in 1950s for a parking garage.
courtesy of bldg. 51 archive.

original james taylor albumen print of jenney and mundie's gothic style 11-story isabella building (1894-2004), located at 44-48 van buren street (between state and washington) in chicago, il.
william le baron jenney's leiter ii building (1891) is to the west on the south side of van buren.
the isabella was one of three chicago buildings that used ornamental cast aluminum in the lobby. the upper floors were outfitted with copper-plated cast iron.
the venetian and monadnock were built using the same configuration - aluminum in the lobby level, cast iron on the upper levels.
the ornament in all three buildings was executed by the winslow brothers, chicago, ills.
amazingly, original cast aluminum ornament (e.g, newel post, hardware, and elevator cage panels) were still intact at the time of demolition.
image courtesy of bldg. 51 archive.
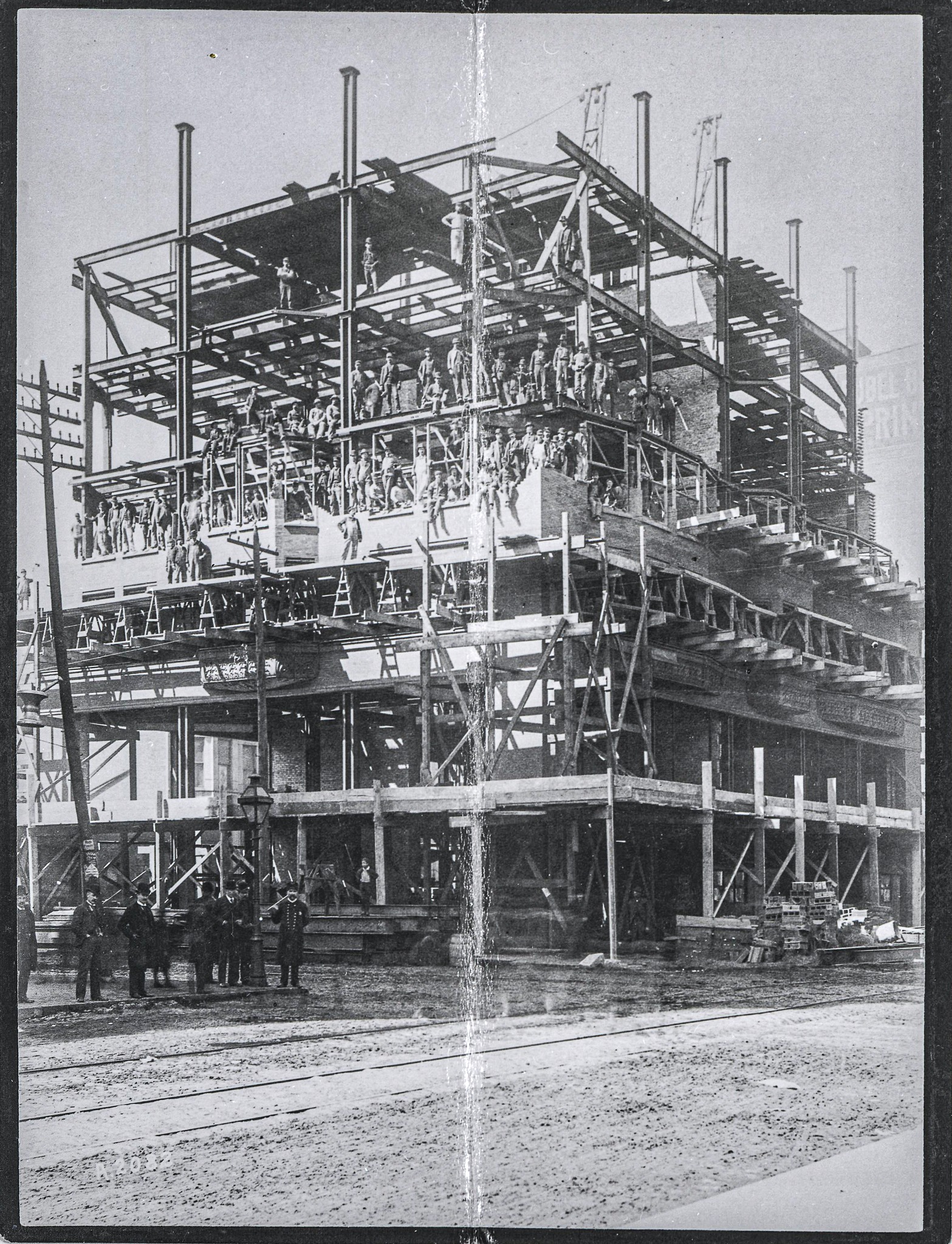
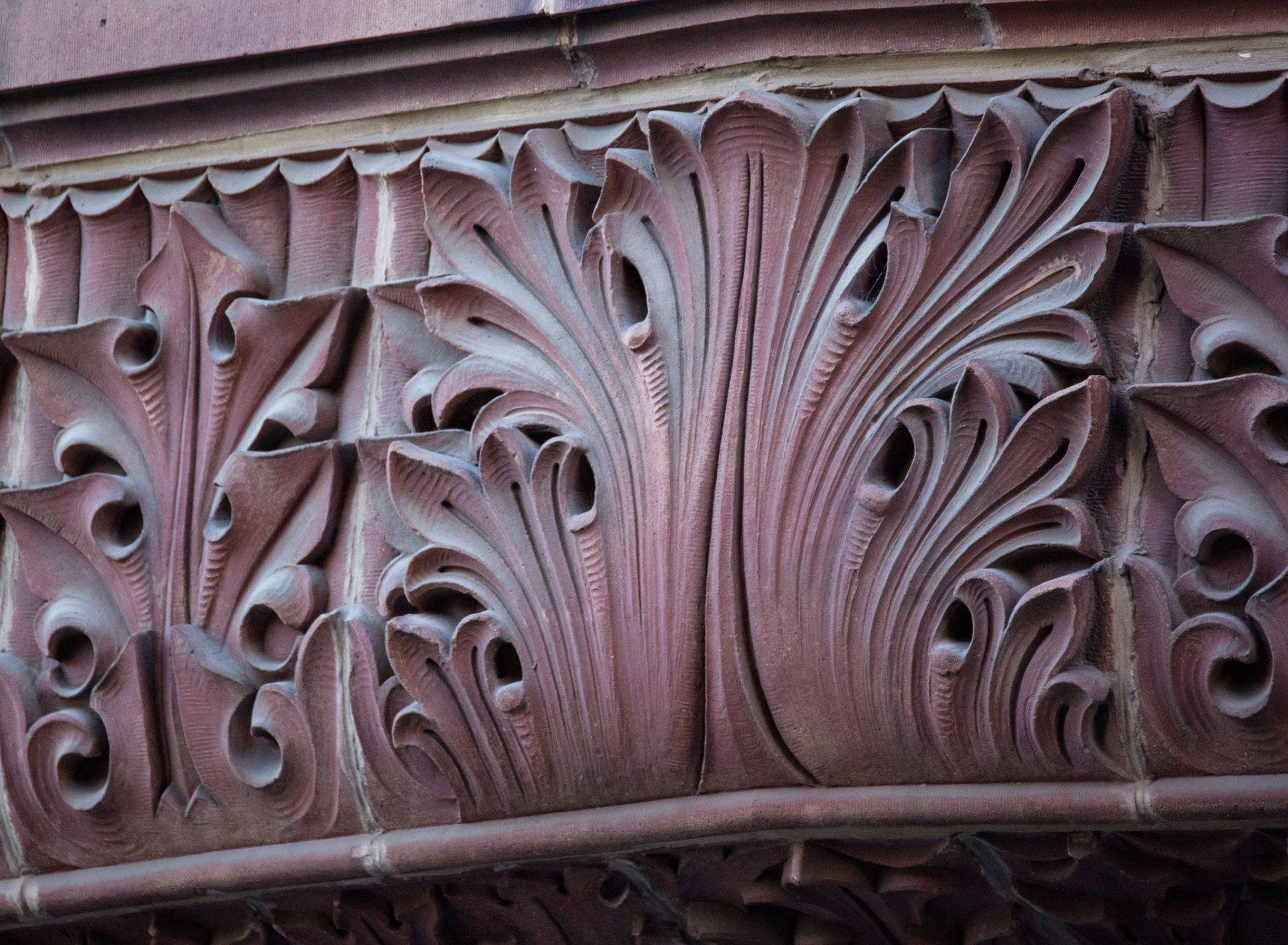
an early holabird and roche survivor.
j.w. taylor construction image (scanned from glass negative) of holabird and roche's pontiac building (1891), located at 542 south dearborn street, chicago, ills.
the 14-story brick and terra cotta pontiac building is the oldest of the firm's downtown skyscrapers that remains standing.
northwestern terra cotta company executed the terra cotta and elevator ornament was fabricated by winslow brothers.
courtesy of bldg. 51 archive.
original kaufmann, weimer, and fabry company silver gelatin print of adler and sullivan's auditorium building (1889) as it appeared in 1911.
courtesy of bldg. 51 archive.
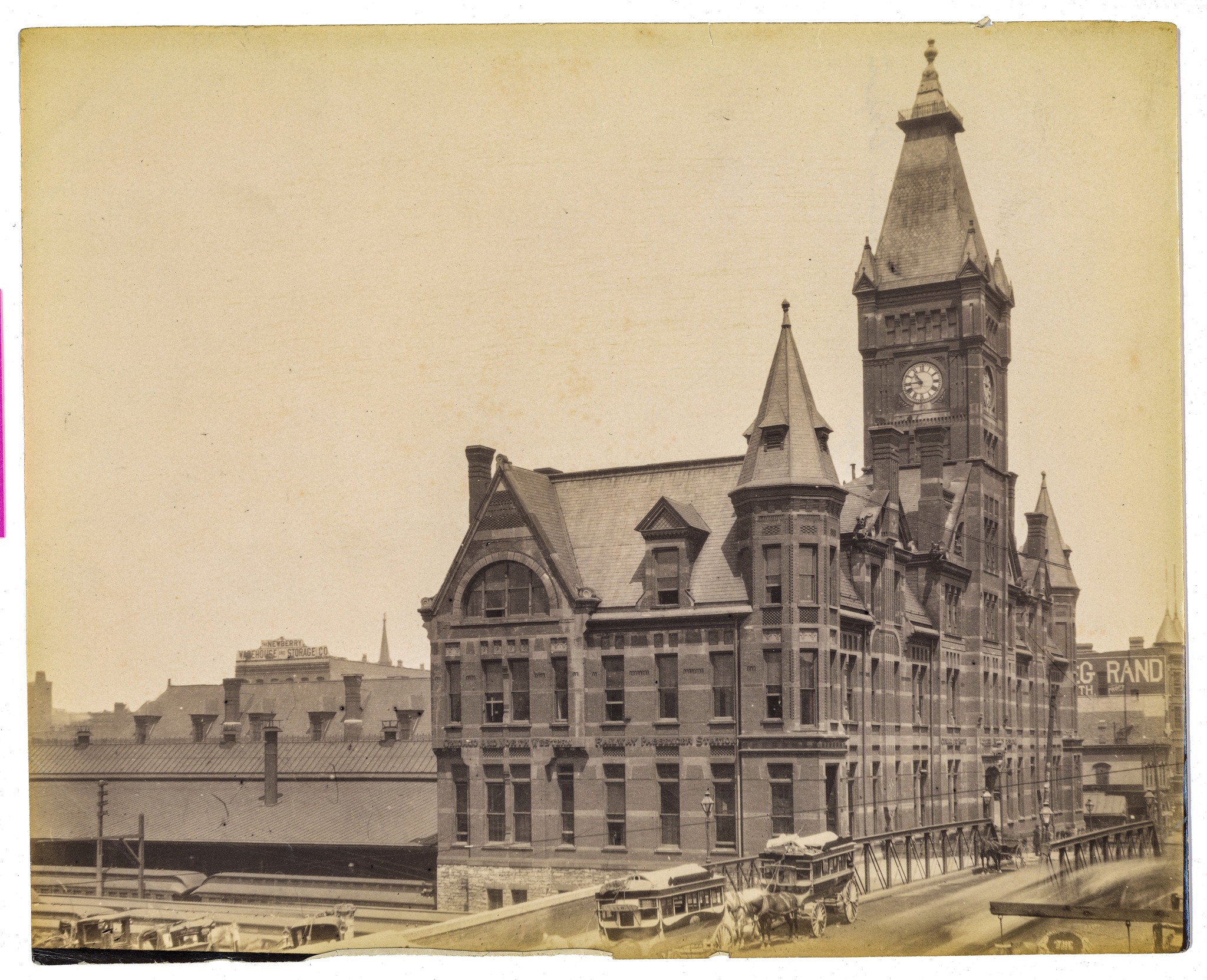
original undated james w. taylor image (albumen print) of william w. boyington's victorian style chicago and northwestern railway passenger station (1881-1910), located at the sw. corner of north wells and west kinzie streets, chicago, ils.
courtesy of bldg. 51 archive.
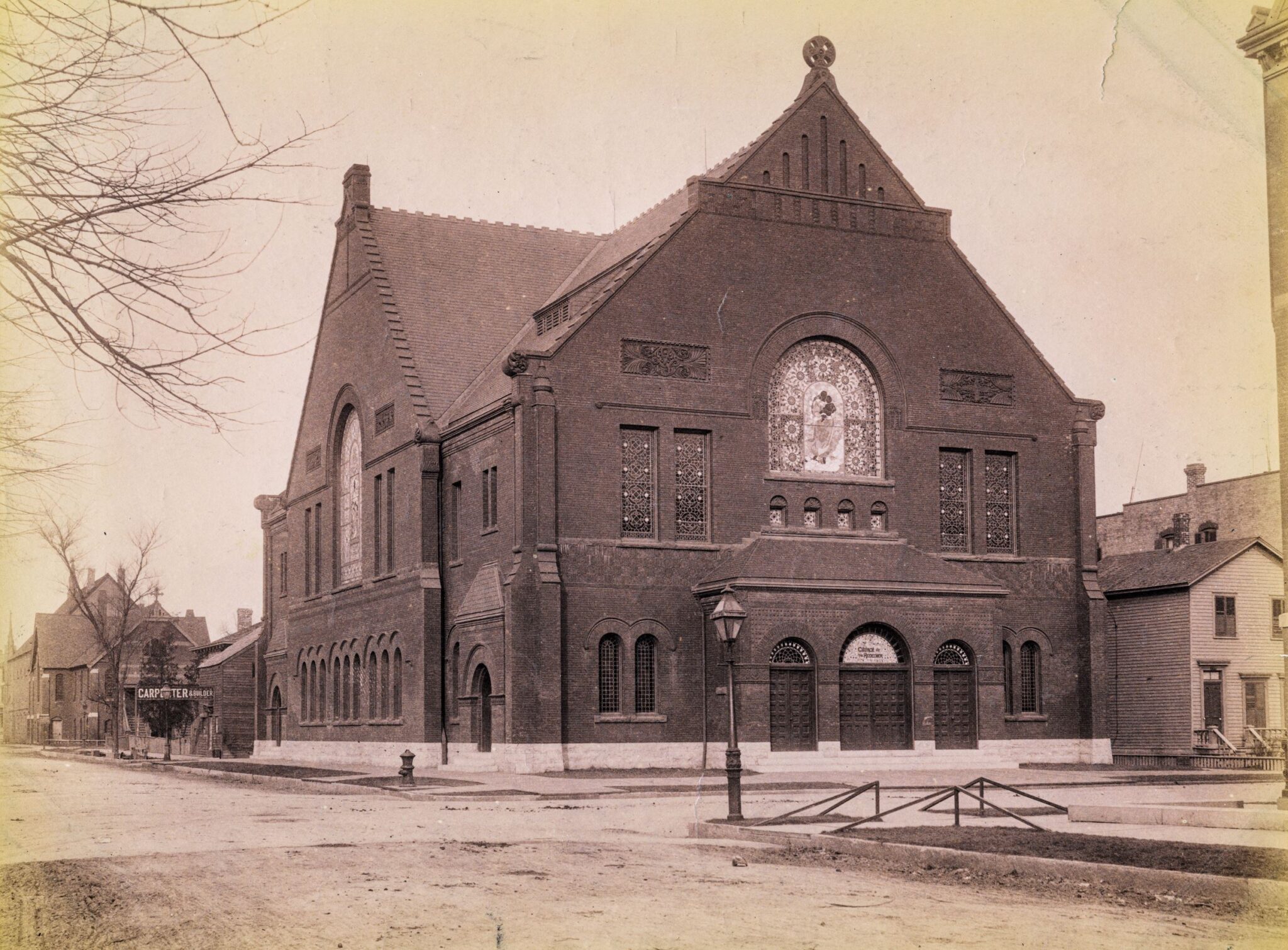
seldom seen original undated james w. taylor image of william le baron jenney's richardsonian romanesque style second universalist society church of the redeemer (1885-1886), located at 1956 w. warren blvd., chicago, ils.
the richly ornamented unglazed terra cotta was fabricated by the northwestern terra cotta works.
the "sunburst" pattern two-part bricks surround by concentric rings were made by the anderson pressed brick company, chicago, ills.
courtesy of bldg. 51 archive.
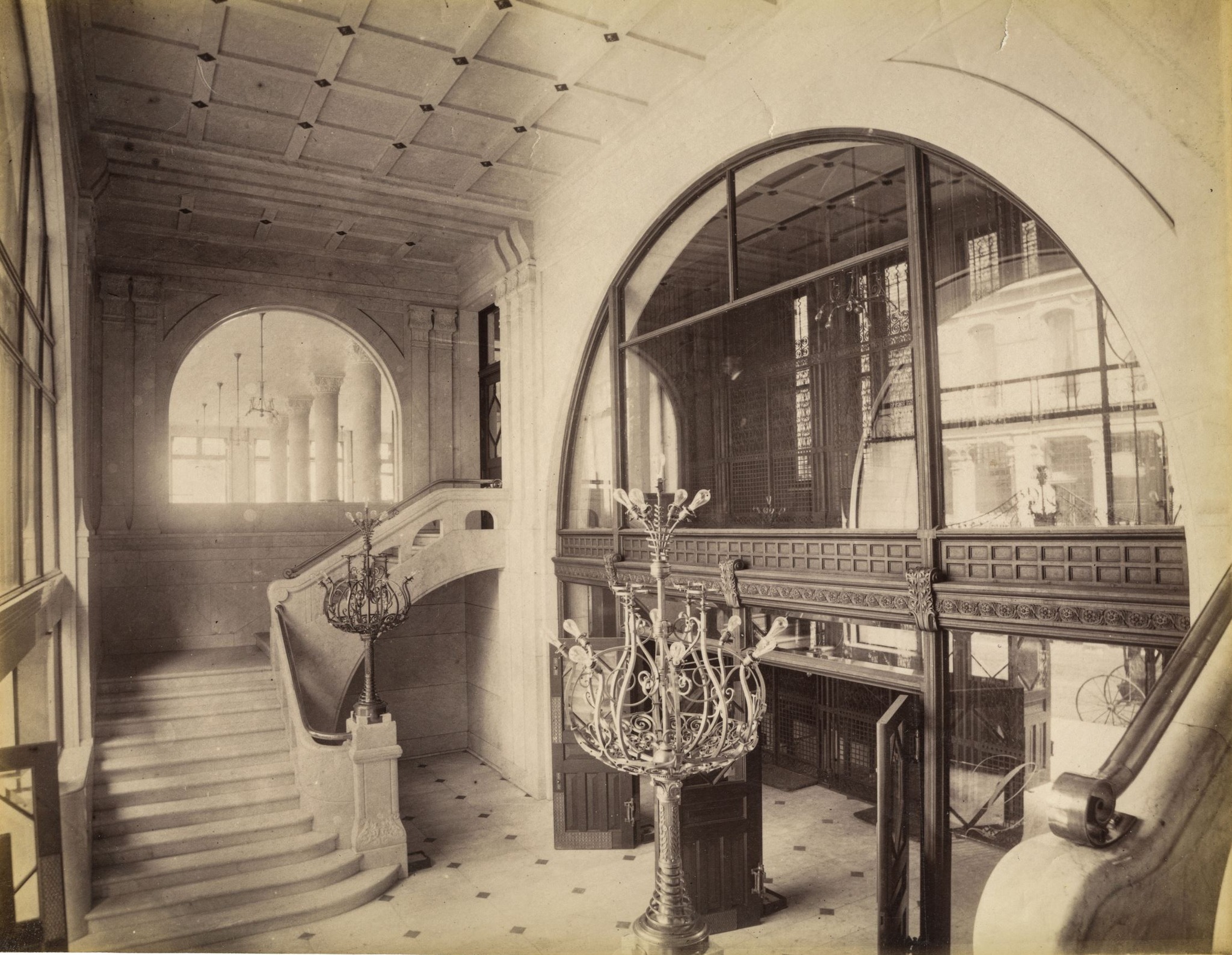
stunning interior vestibule electroliers.
original undated james w. taylor albumen print of burnham and root's 11-story phenix building (1887-1959), located at 138 jackson blvd., chicago, ills.
courtesty of the bldg. 51 archive.
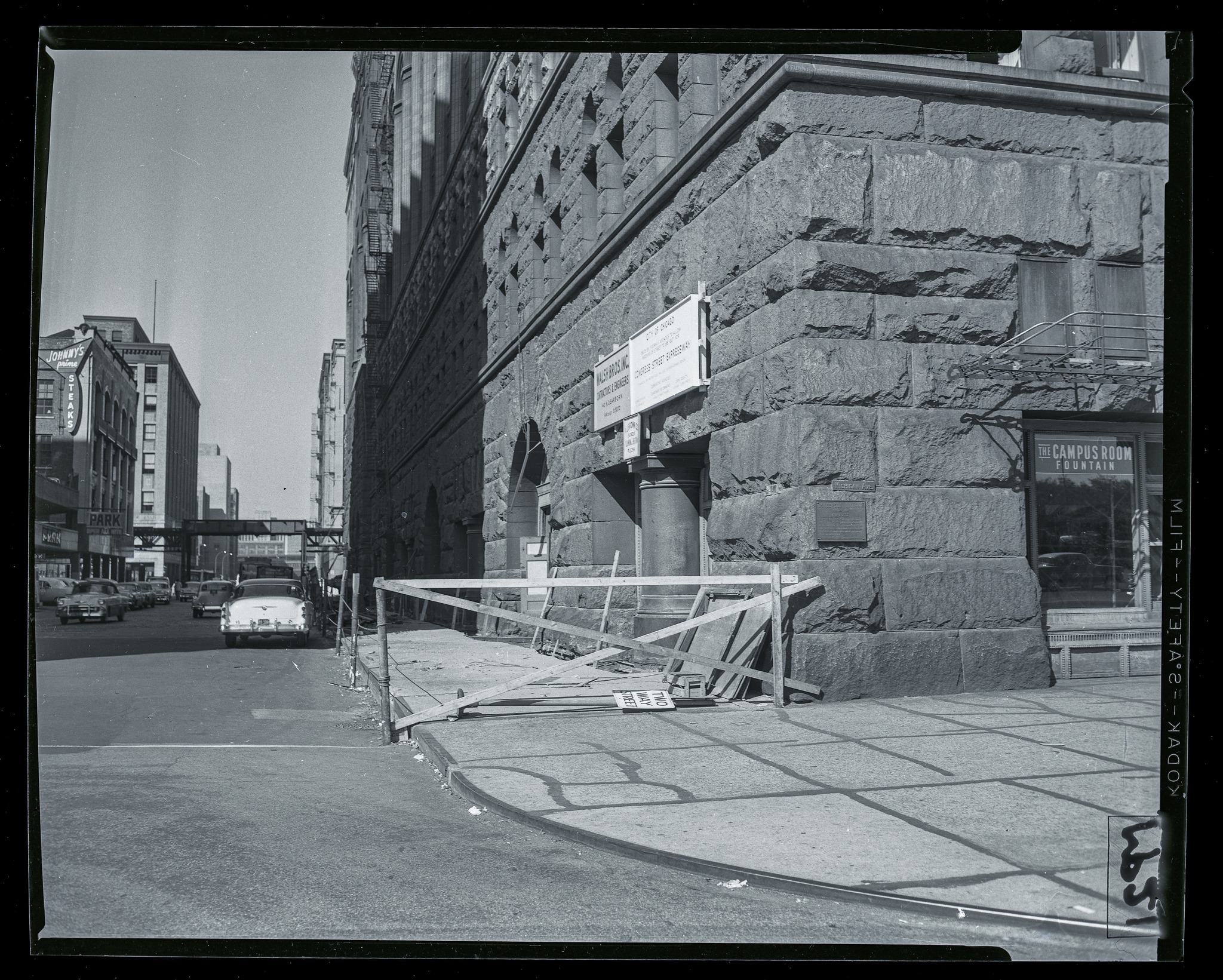
one of several photographic images - taken in the early to mid-1950s - of the "congress street expressway" project.
walsh brothers inc., were brought onboard to construct an arcade along the south side of adler and sullivan's auditorium building (1889) to make way for the congress street super-highway.
courtesy of bldg. 51 archive.
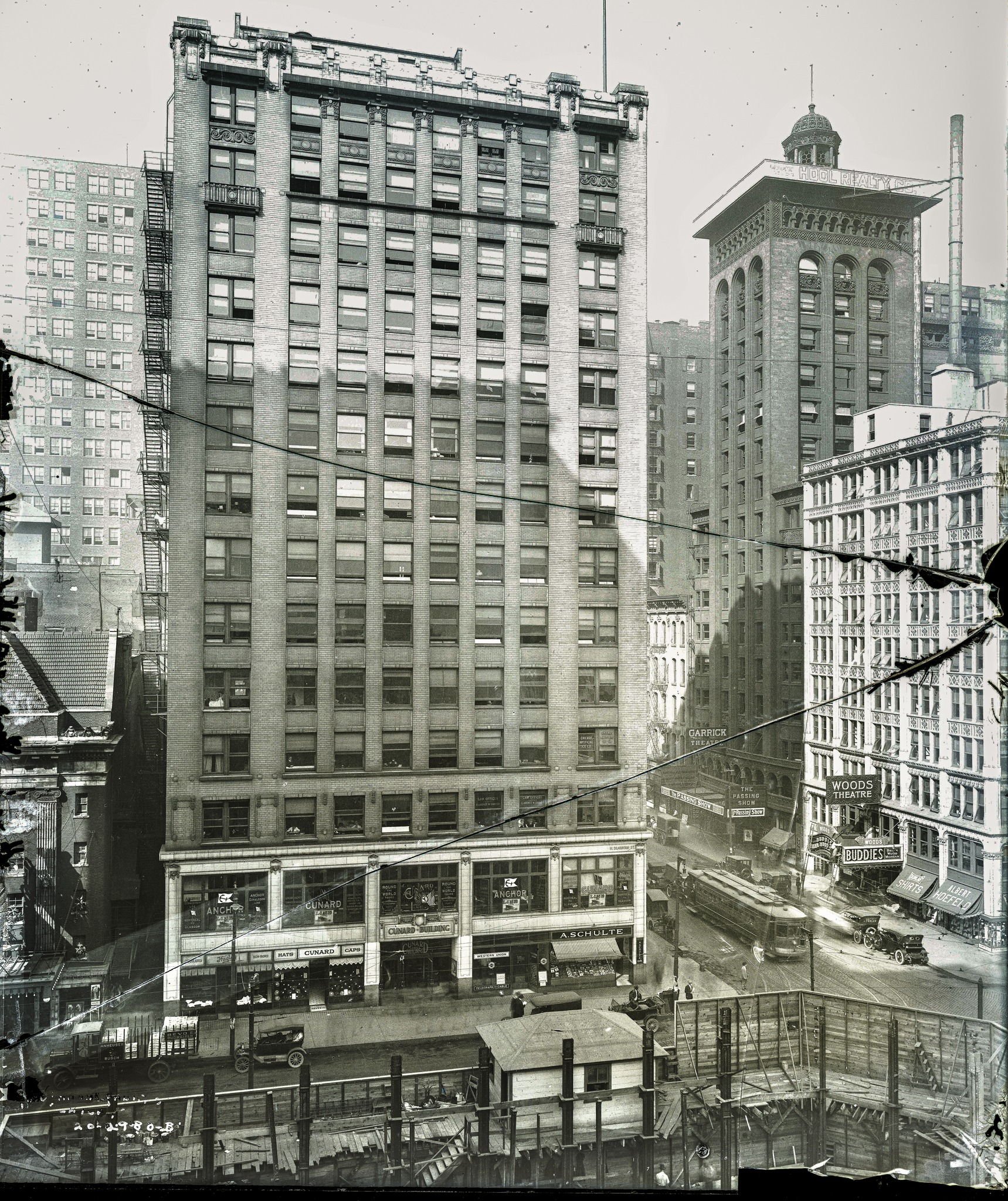
1920 photographic image (scanned from damaged glass negative) of alfred s. alschuler's 14-story white glazed terra cotta cunard building (1915-1962), located at 140 n. dearborn street, chicago, ills.
marshall and fox's woods theater (1918-1990) and adler and sullivan's schiller building or garrick theater (1892-1961) are to the north, facing randolph street.
note the "hool realty co." sign or banner wrapped around the garrick's terra cotta cornice.
courtesy of bldg. 51 archive.
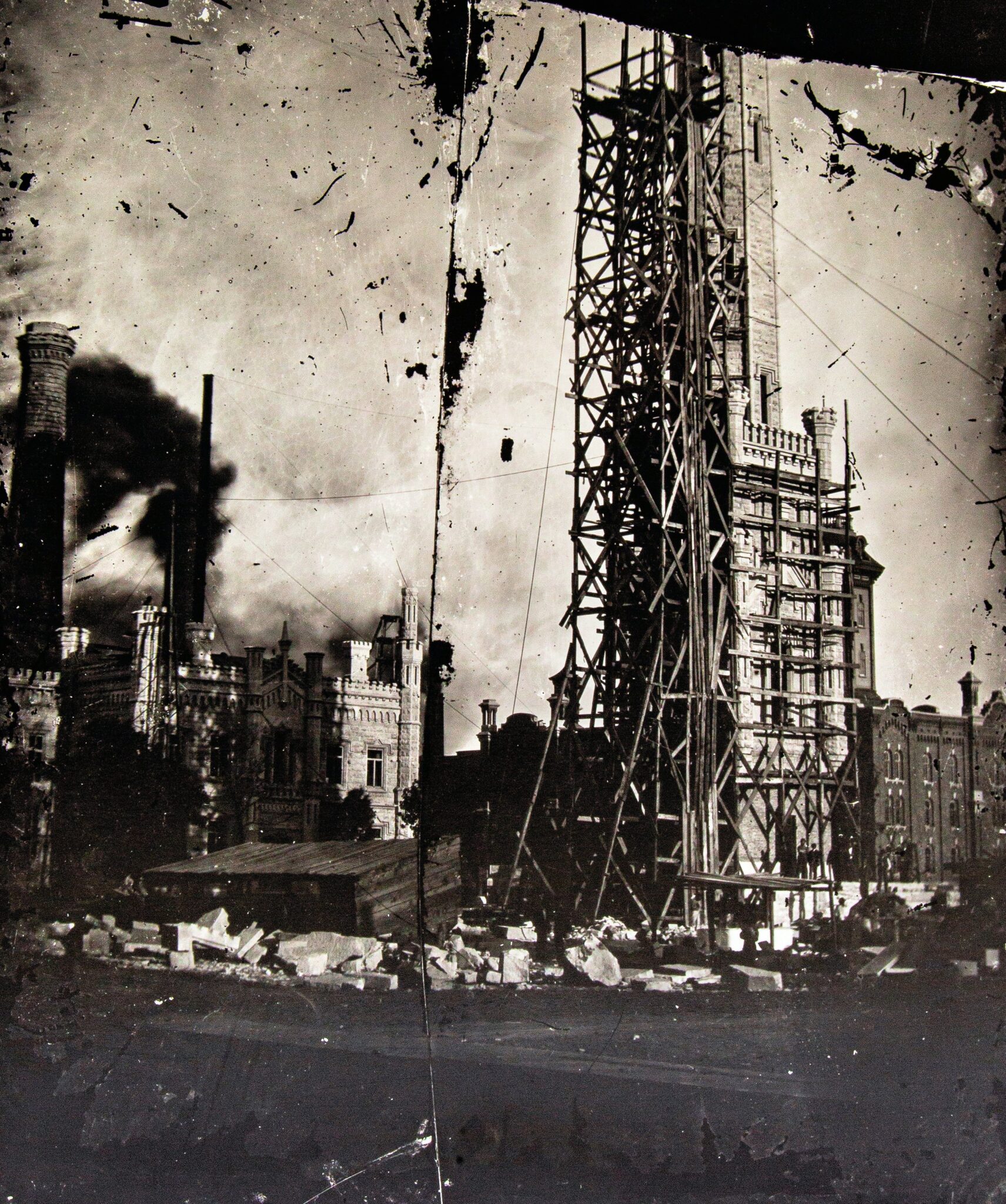
1868-69 photographic image (scanned from damaged glass negative) of william w. boyington's lemont limestone chicago water tower and pumping station (1869), located at 806 north michigan avenue, chicago, il.
courtesy of bldg. 51 archive.
1920 photographic image (scanned from original damaged glass negative) of the neo-gothic style marshall and fox’s woods theater (1918), located at the northwest corner of randolph and dearborn streets.
the white glazed terracotta-clad theater was built for albert h. woods by the architectural firm of marshall and fox.
the theater closed in 1989 and was demolished in 1990.
a sliver of adler and sullivan's schiller building (1892-1961) is visible to the west, along randolph street.
courtesy of bldg. 51 archive.
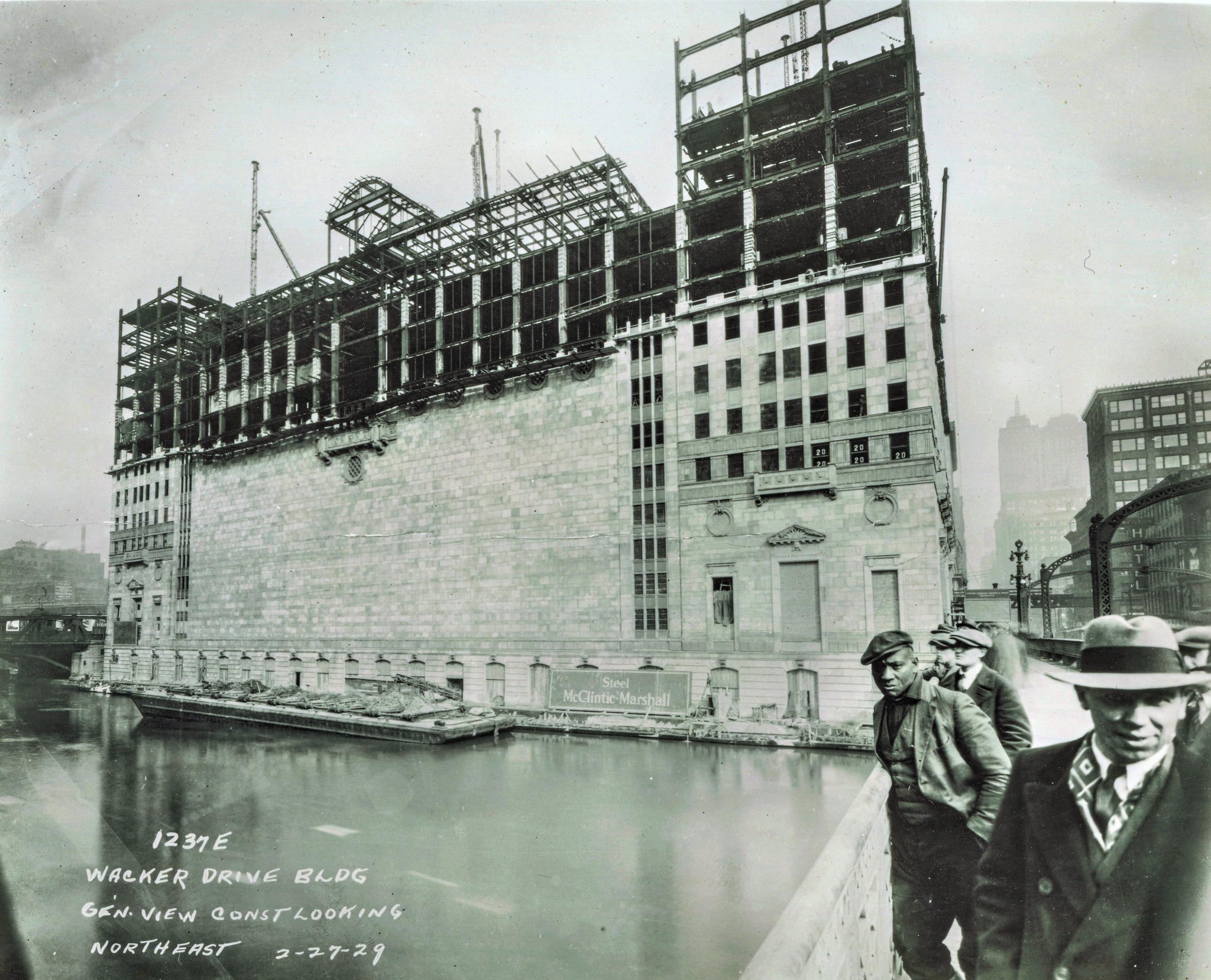
original photographic image of graham, anderson, probst & white's
45-story civic opera building (1929) under construction in 1929.
courtesy of bldg. 51 archive.
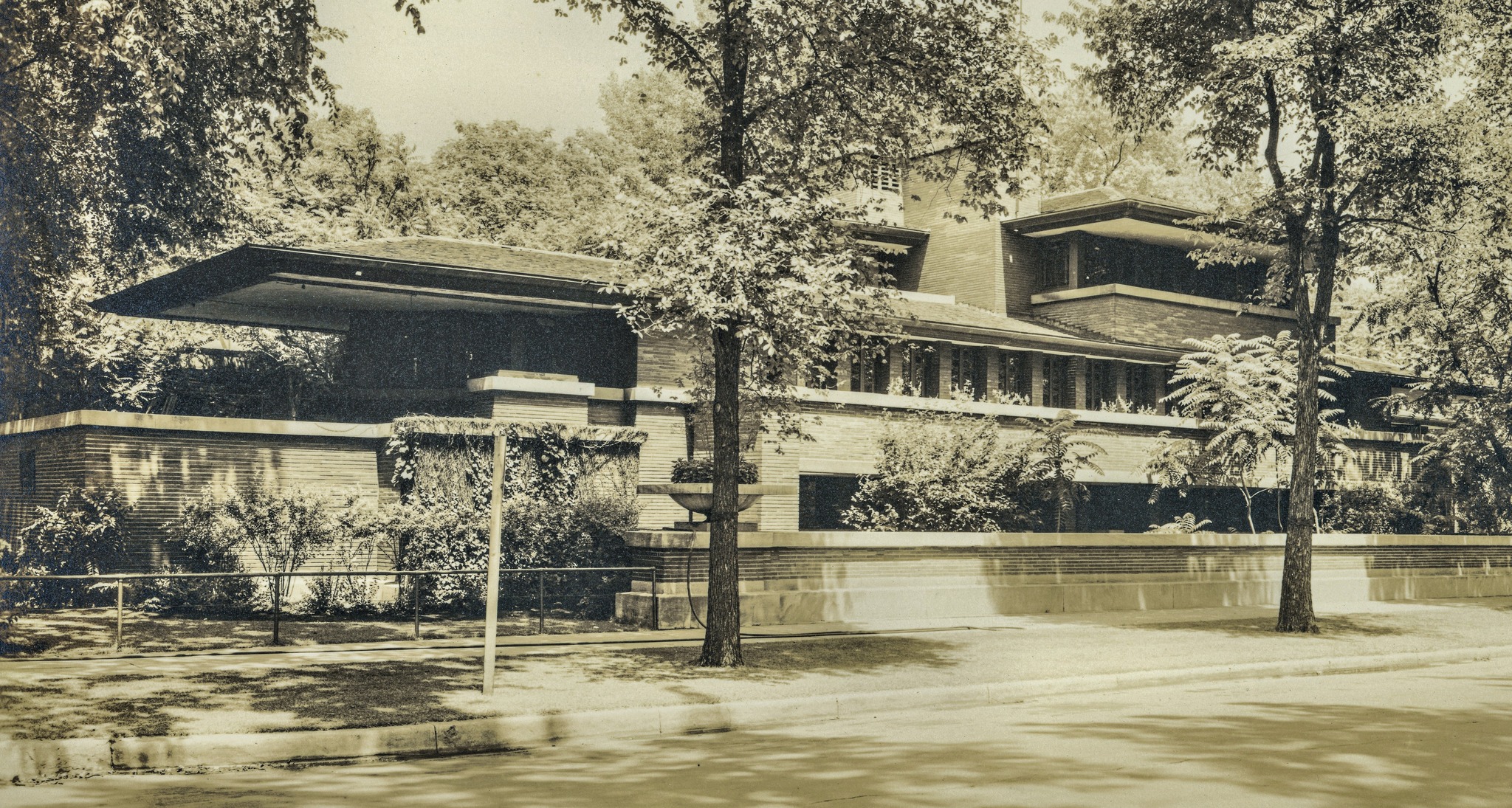
original 1920s silver gelatin photographic print of frank lloyd wright's frederick c. robie house (1908), located at 5747 s. woodlawn avenue, chicago, ils.
possibly taken by kaufmann and fabry or capes.
courtesy of bldg. 51 archive.
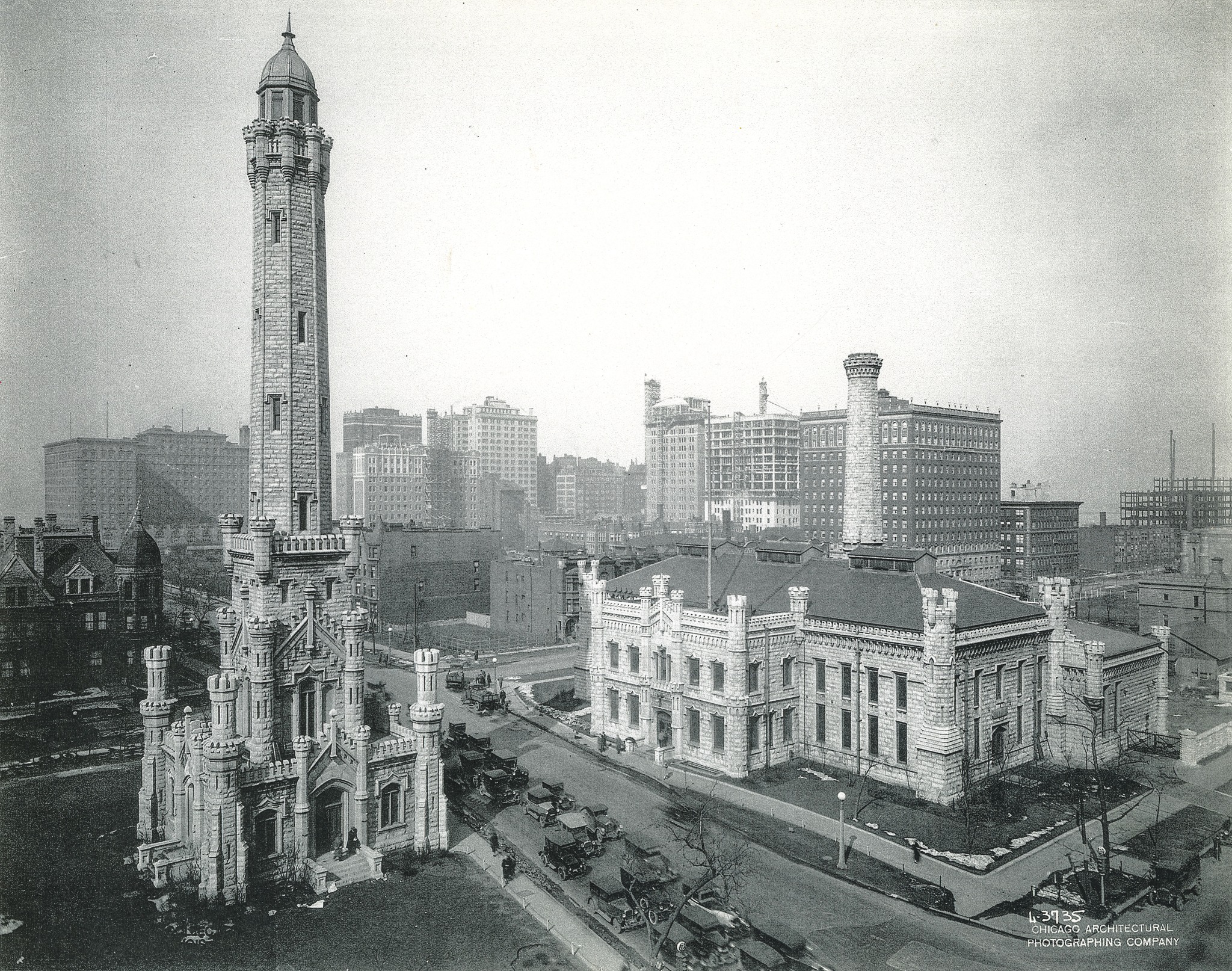
"towertown" in transition.
early 1920s chicago architectural photographing company image of william w. boyington's chicago water tower and adjacent pumping station (1869) as it appeared in the early 1920s.
james gamble rogers's montgomery ward memorial building (1926) under construction.
courtesy of bldg. 51 archive.
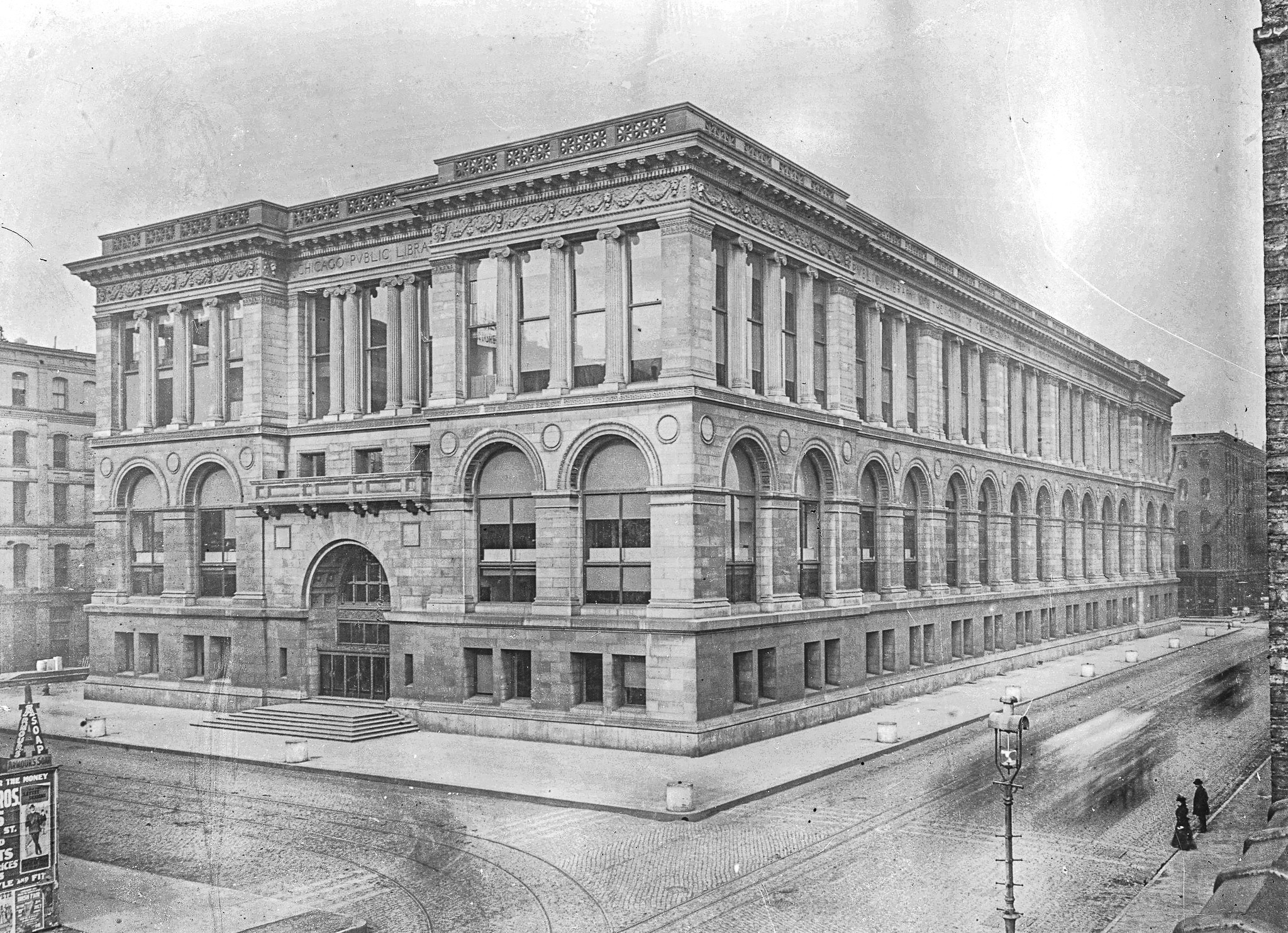
original photographic lantern slide of shepley, rutan, and coolidge's chicago public library building (washington street entrance), located at 78 east washington street, chicago, il.
the james w. taylor image was likely taken shortly after the building was completed in 1893.
courtesy of the bldg. 51 archive.
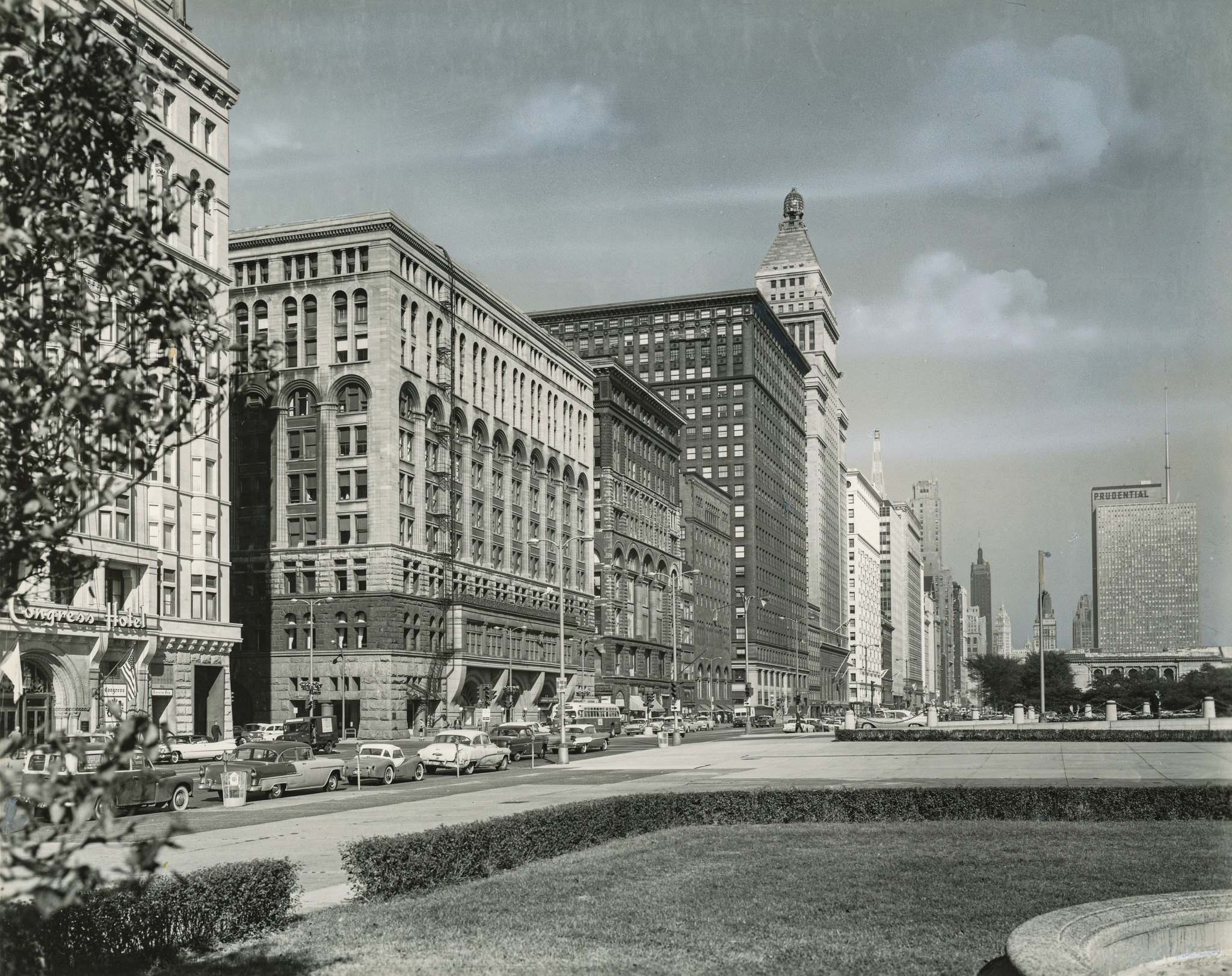
michigan avenue streetwall (looking north from congress) in 1959.
courtesy of bldg. 51 archive.
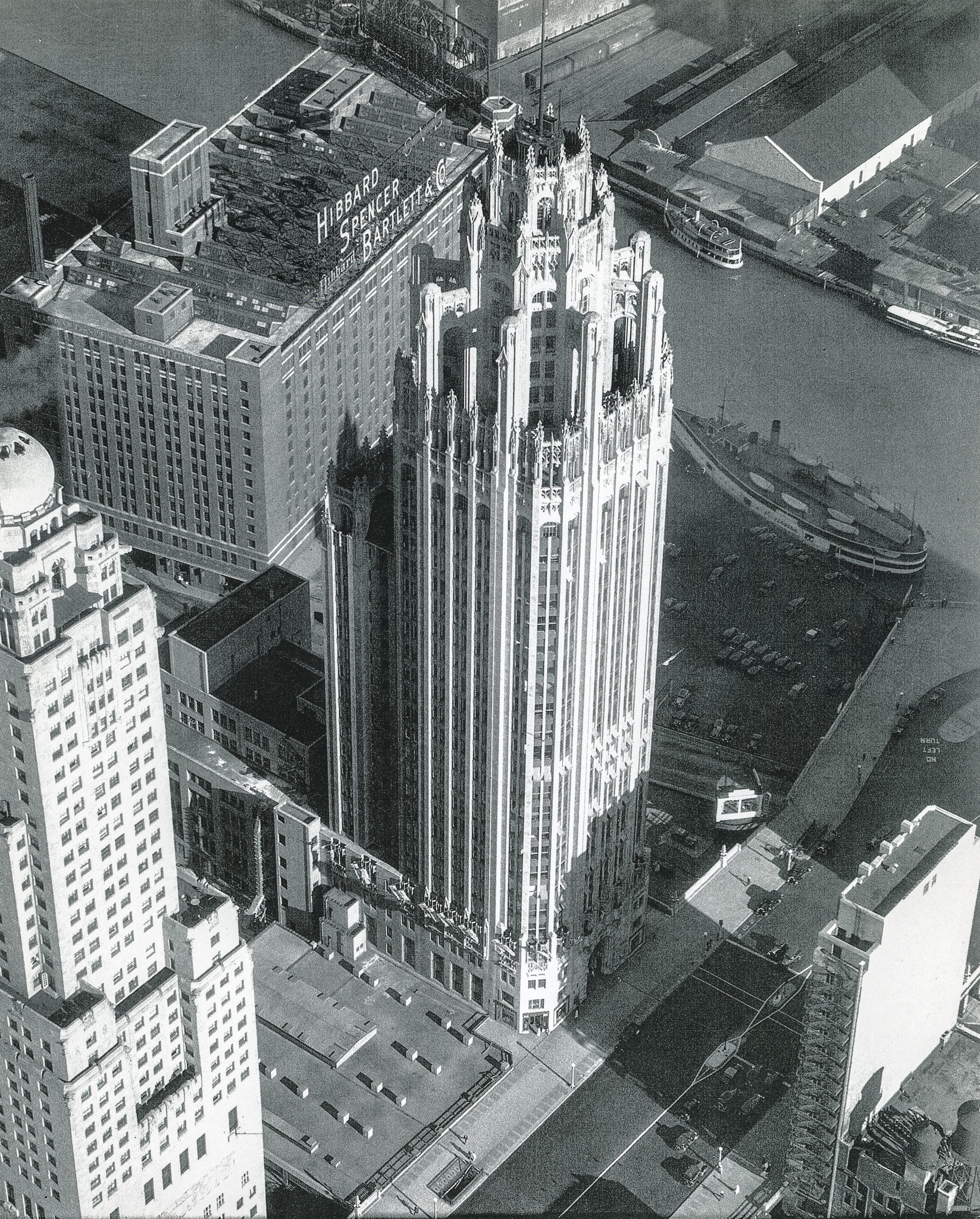
aerial view image of howells and hood's 36-story tribune tower building (1925) as it appeared in july of 1934.
walter w. ahlschlager's medinah athletic club building (1929) at left.
courtesy of bldg. 51 archive.
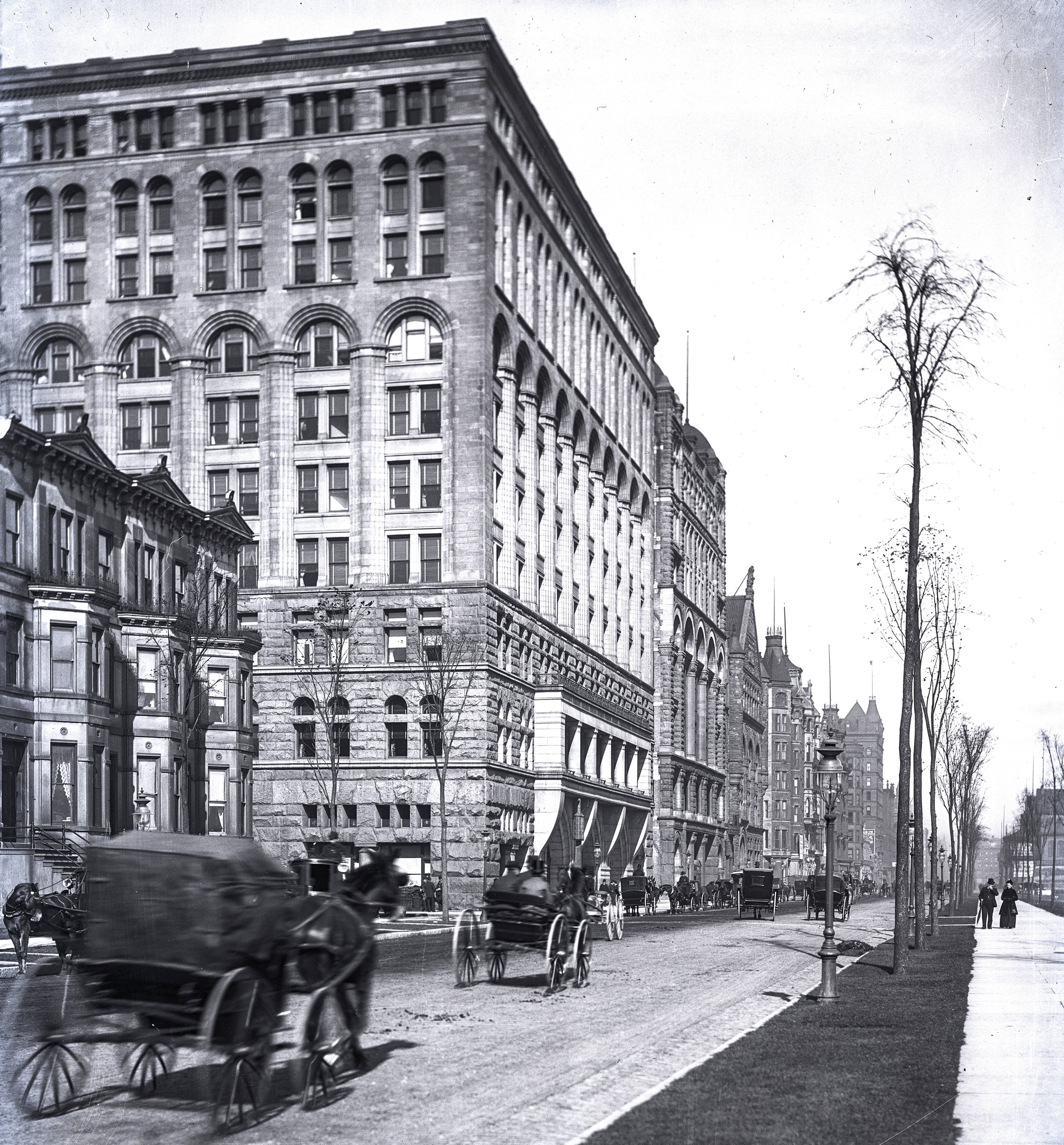
1890 james w. taylor image of adler and sullivan's auditorium building (1889) and michigan avenue looking north from congress.
courtesy of bldg. 51 archive.
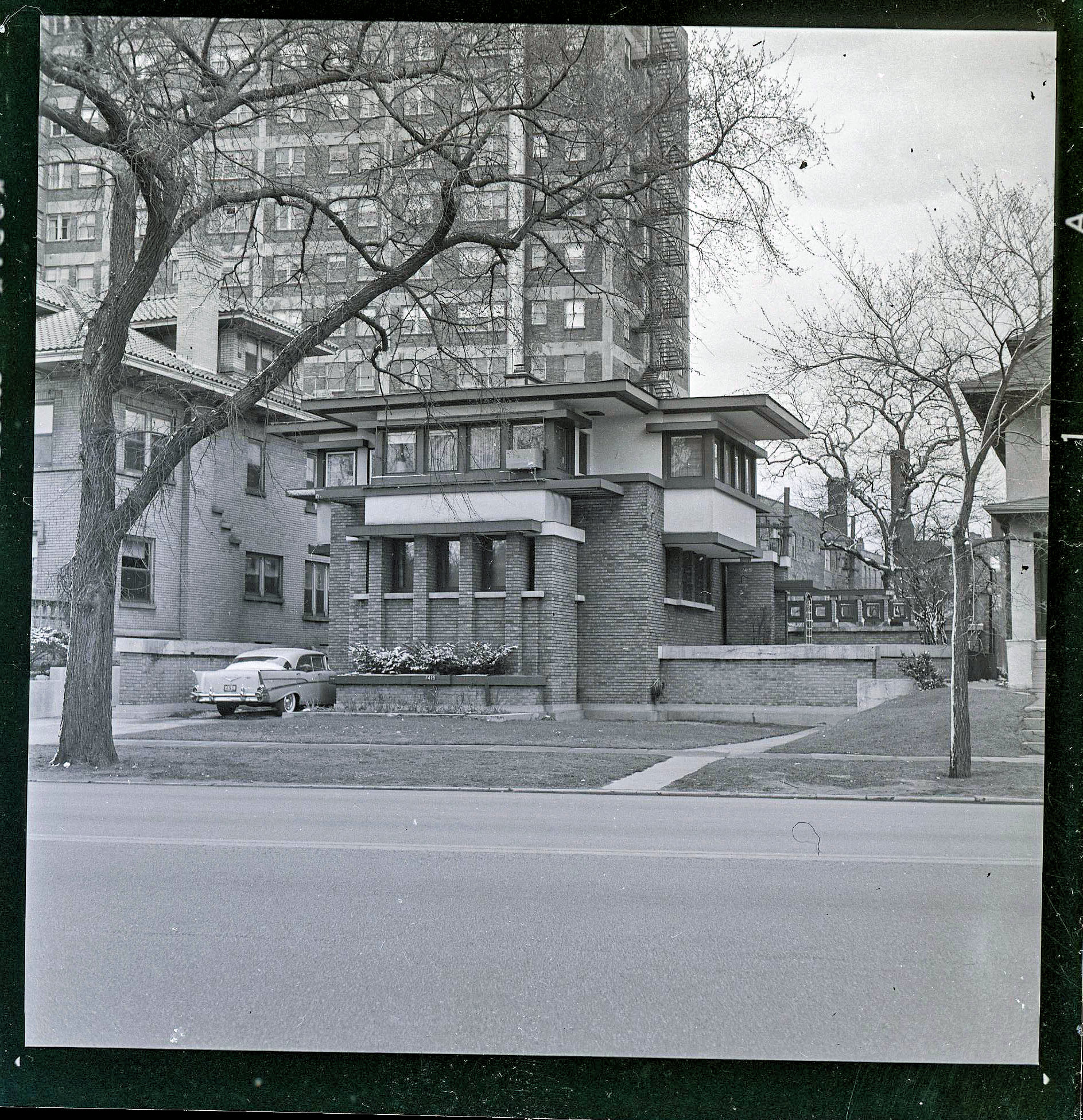
original contact sheet image of frank lloyd wright's emil bach house (1915) as it appeared in the late 1950s.
courtesy of bldg. 51 archive.
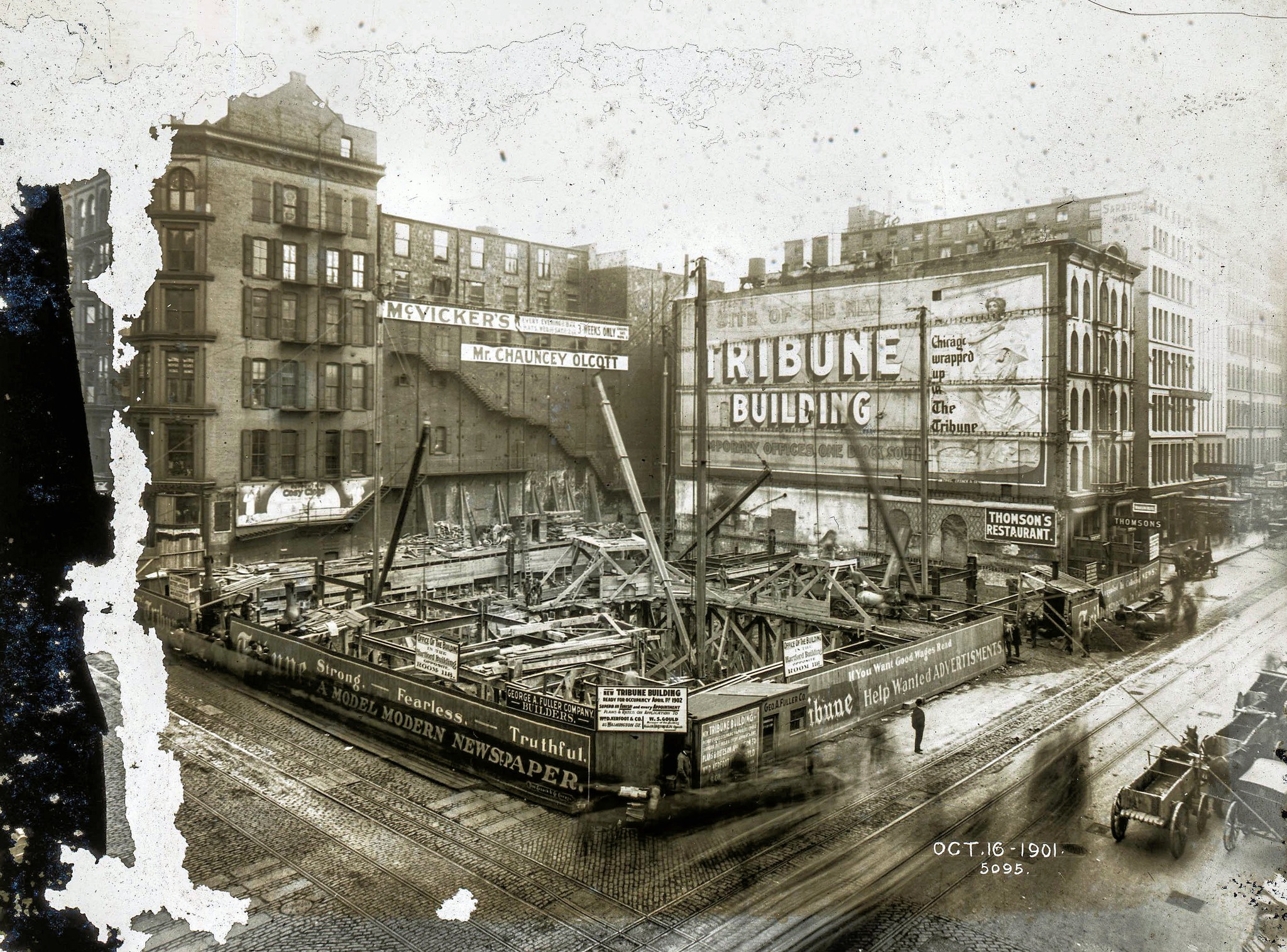
original photographic lantern slide of holabird and roche's 18-story new tribune building (1902) under construction in 1901.
located at 7 s. dearborn street, the neoclassical building served as the newspaper's third home until 1925, when it moved to howells and hood's tribune tower (1925).
shortly after tribune's departure, it became the first federal building until it's demolition in 2000 - replaced by one south dearborn (2005).
courtesy of bldg. 51 archive.

original photographic lantern slide of d.h. burnham and comany's first national bank of chicago nearling completion in 1904.
located at 38 south dearborn street, the 14-story office building replaced burnham and root's 10-story montauk building (1883) - one of chicago's earliest skyscrapers, along with home insurance, tacoma, etc.
fist national was demolished in 1970.
courtesy of bldg. 51 archive.
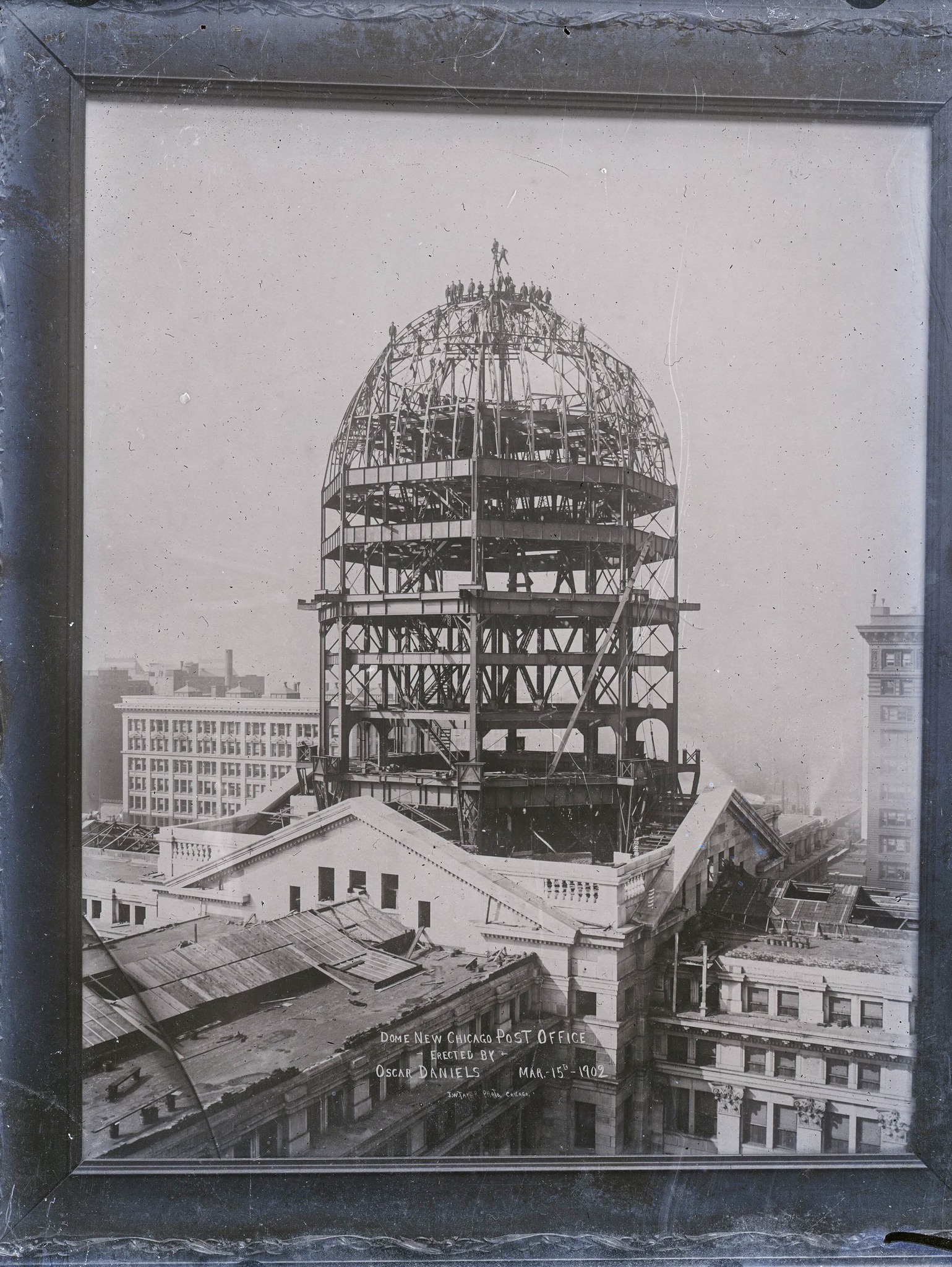
orignal glass lantern slide of a james w. taylor photographic image of henry ives cobb's chicago federal building and post office (1904-1965), located at 218 s. dearborn street, chicago, ills.
the staged taylor image was taken in 1902, with several workers grouped around the top of the exposed steel-framed central dome, which was 100 feet in diameter and 200 feet in height upon completion.
courtesy of th bldg. 51 archive.
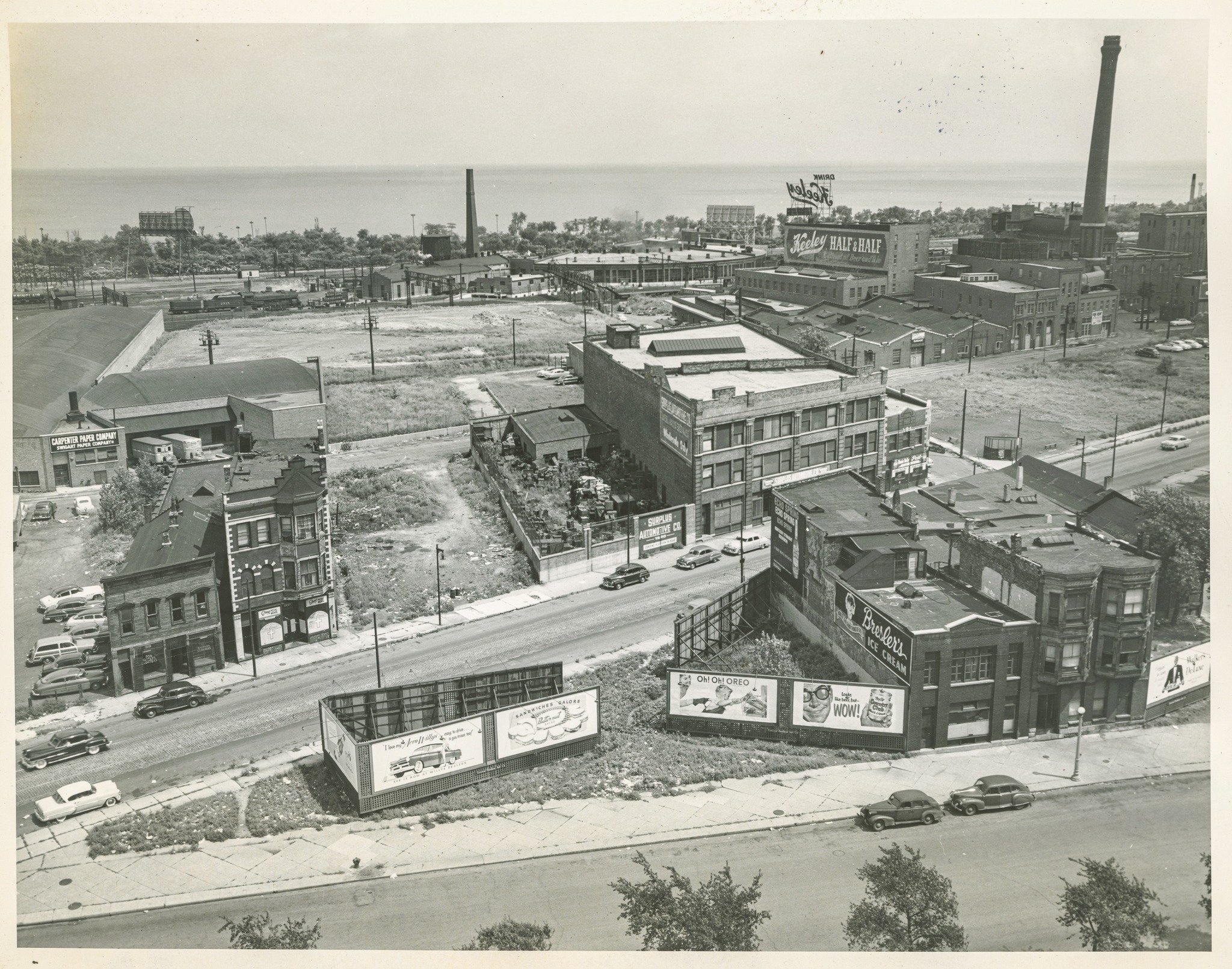
1953 aerial photographic image of chicago's land clearance commission's project adjacent to micheal reese hospital on the near south side of chicago.
the land was acquired by the commission and sold to private developers, who at the time, were building prairie shores - a community of over 1700 apartments and shops.
the project - identified as "area 7," consisted of 55 acres bounded by e. 26th street on the north, south parkway on the west, e. 31st on the south, and the hospital campus on the east.
courtesy of bldg. 51 archive.
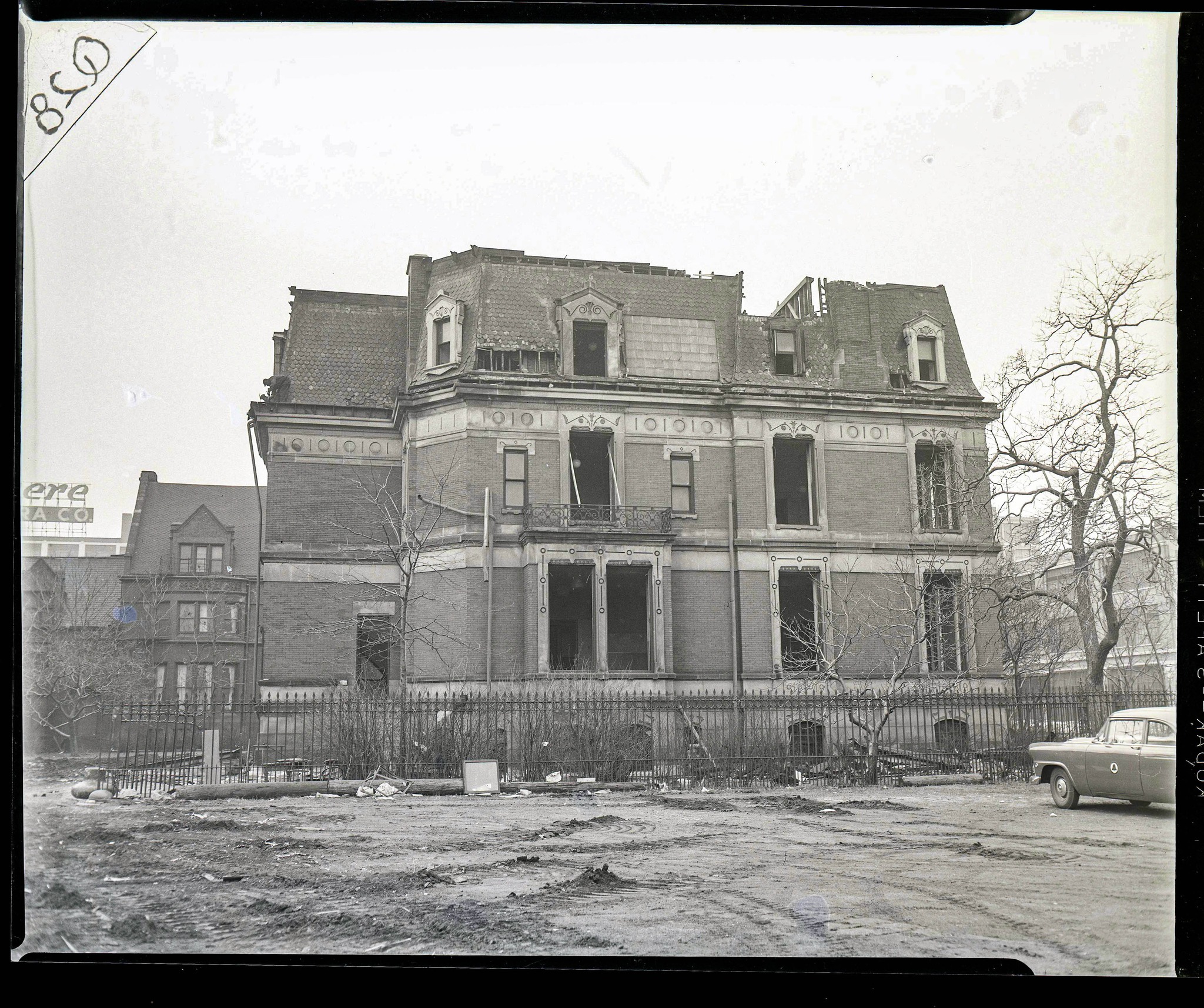
photographic images (scanned from original negatives) of richard morris hunt's marshall field mansion (1873-1876), located at 1905 s. prairie avenue, chicago, ills.
the house was demolished in march of 1955 by the speedway wrecking company of chicago.
courtesy of bldg. 51 archive.
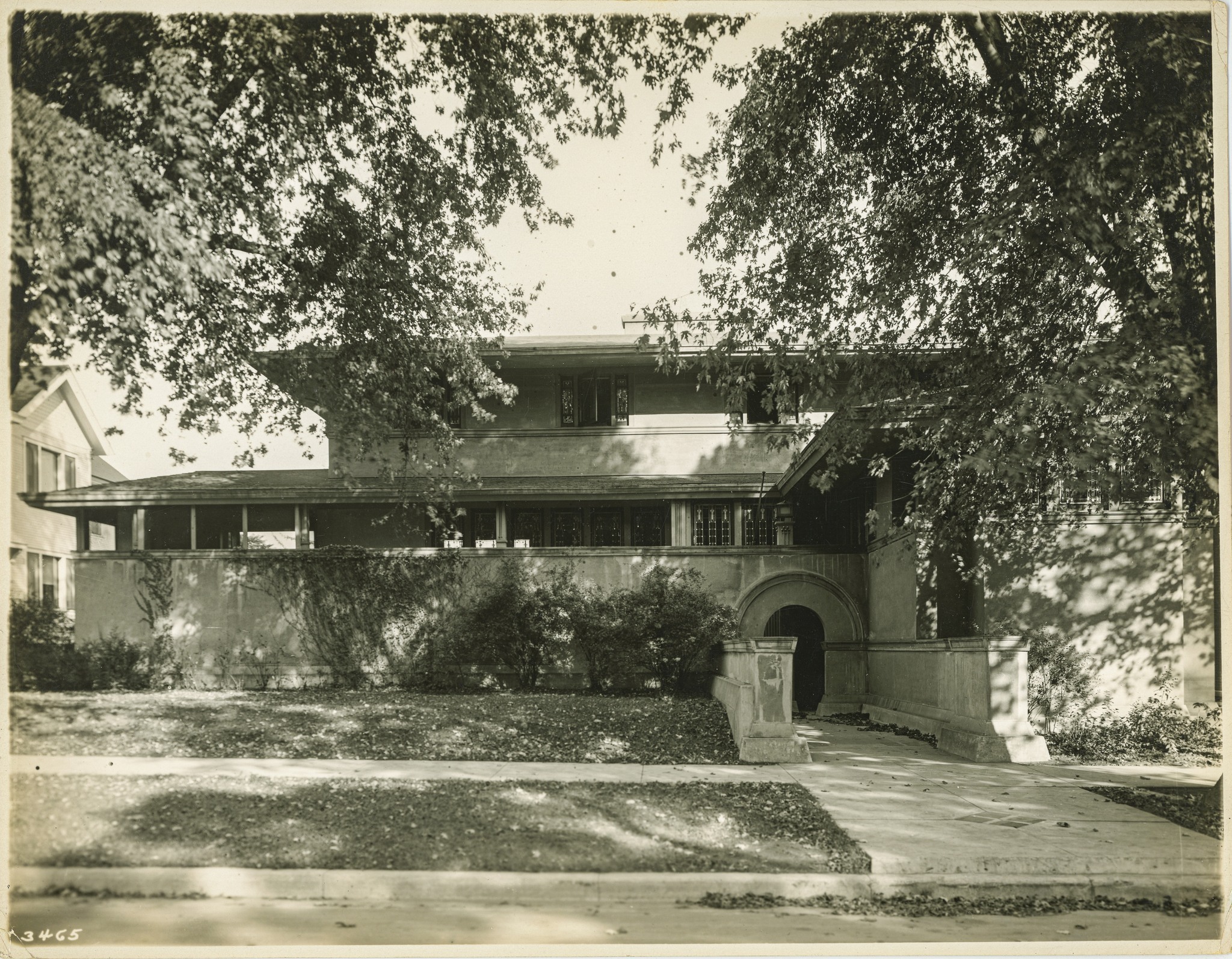
henry fuermann photographic image (scanned from copy negative) of frank lloyd wright's frank thomas house (1903), located at 210 forest avenue, oak park, ills.
courtesy of bldg. 51 archive.
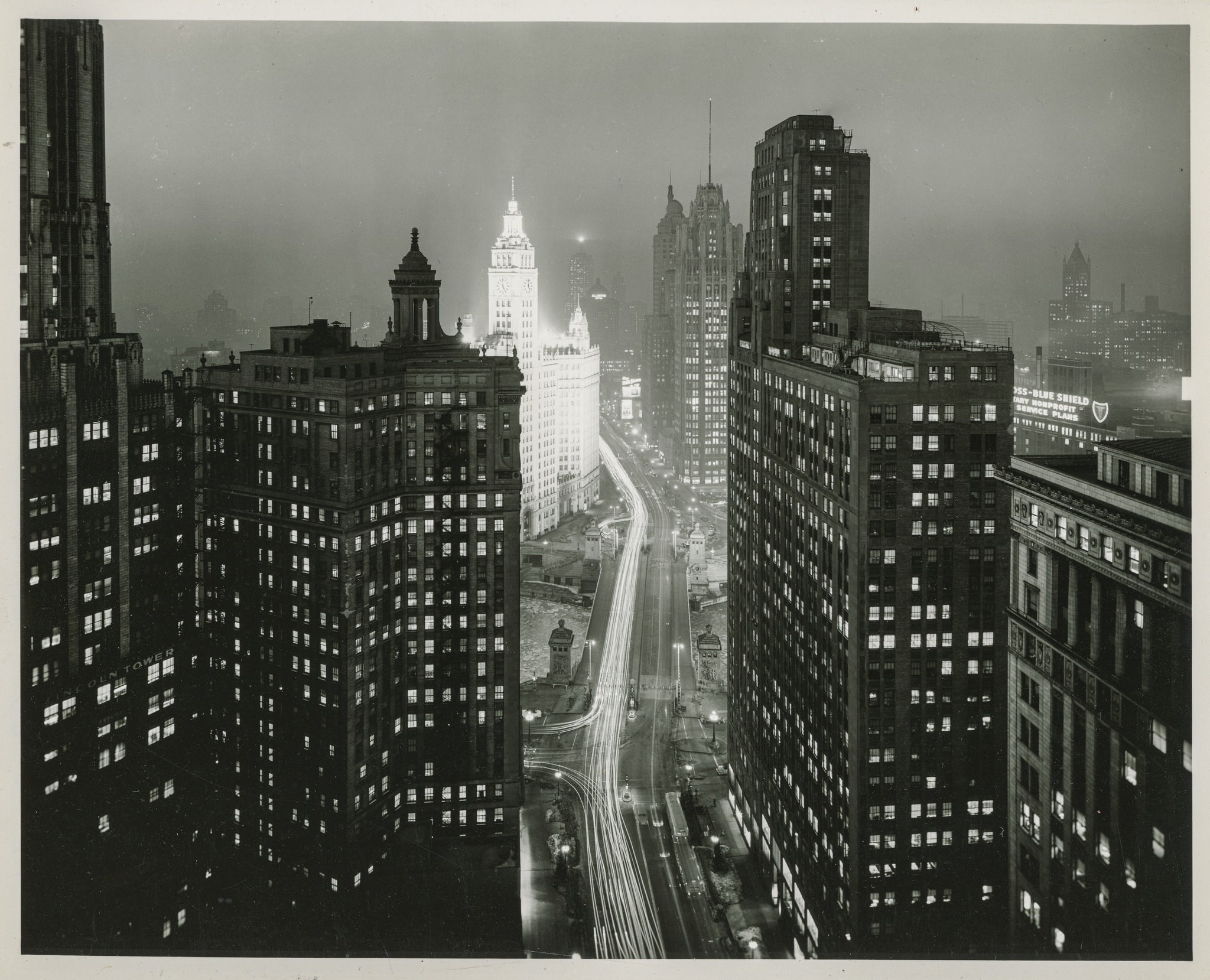
wrigley at night.
courtesy of bldg. 51 archive.
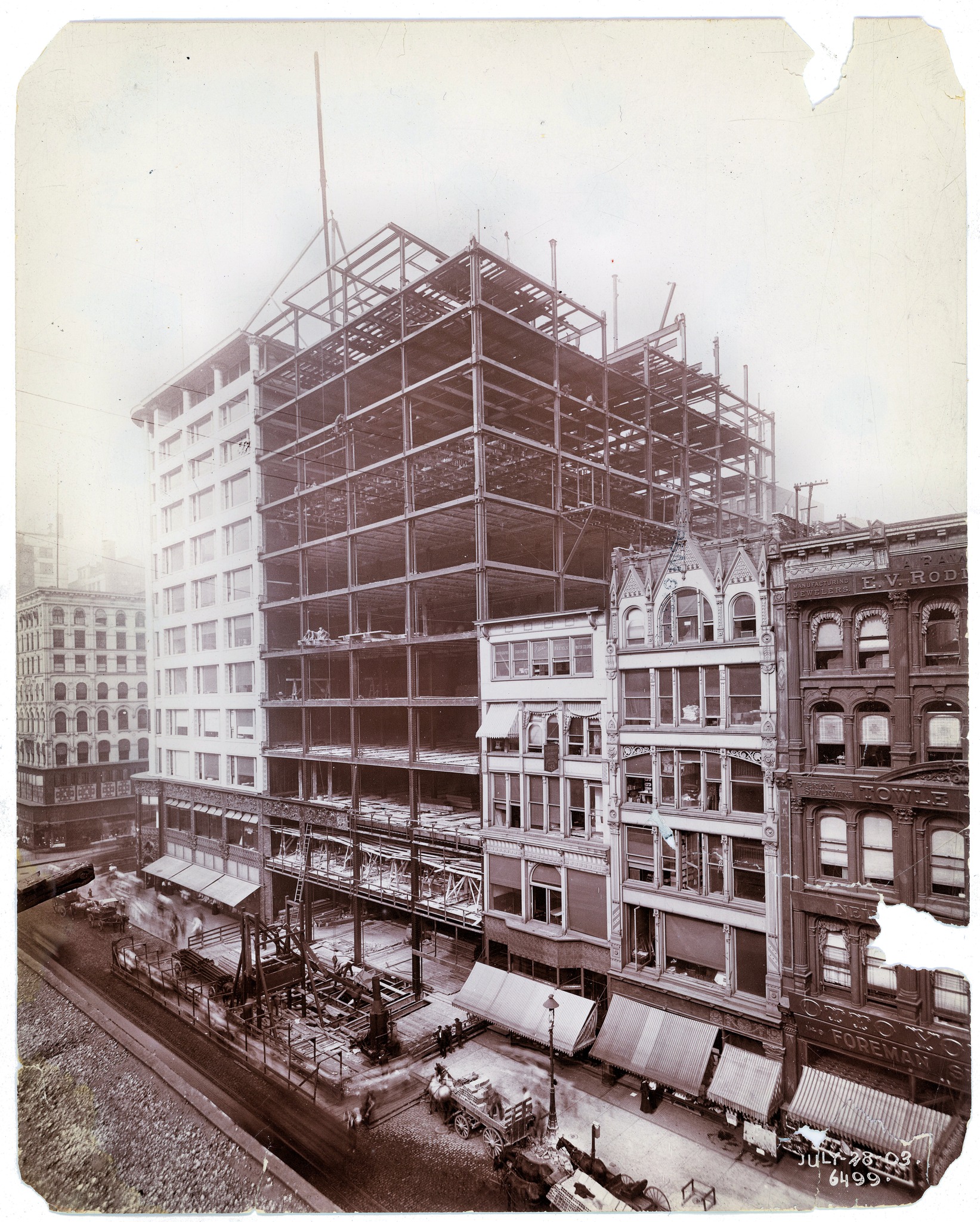
original 1903 james w. taylor albumen print of louis h. sullivan’s schlesinger and mayer building (1899) under construction (the madison street section was completed in december of 1899).
by summer of 1903, work was completed for the three bays on madison street, rounded corner, and three additional bays fronting state street.
it's interesting to note that sullivan had foundations (caisson type) for second addition dug under the existing building (bowen building) so that demolition wouldn't be necessary until the addition's steel frame was to be constructed.
george a fuller company served as general contractor/builder for the building. the white glazed terra cotta was done by northwestern terra cotta company. winslow brothers executed the elaborate storefront ironwork, and luxfer prism company fabricated the transoms above the display windows.
courtesy of bldg. 51 archive.
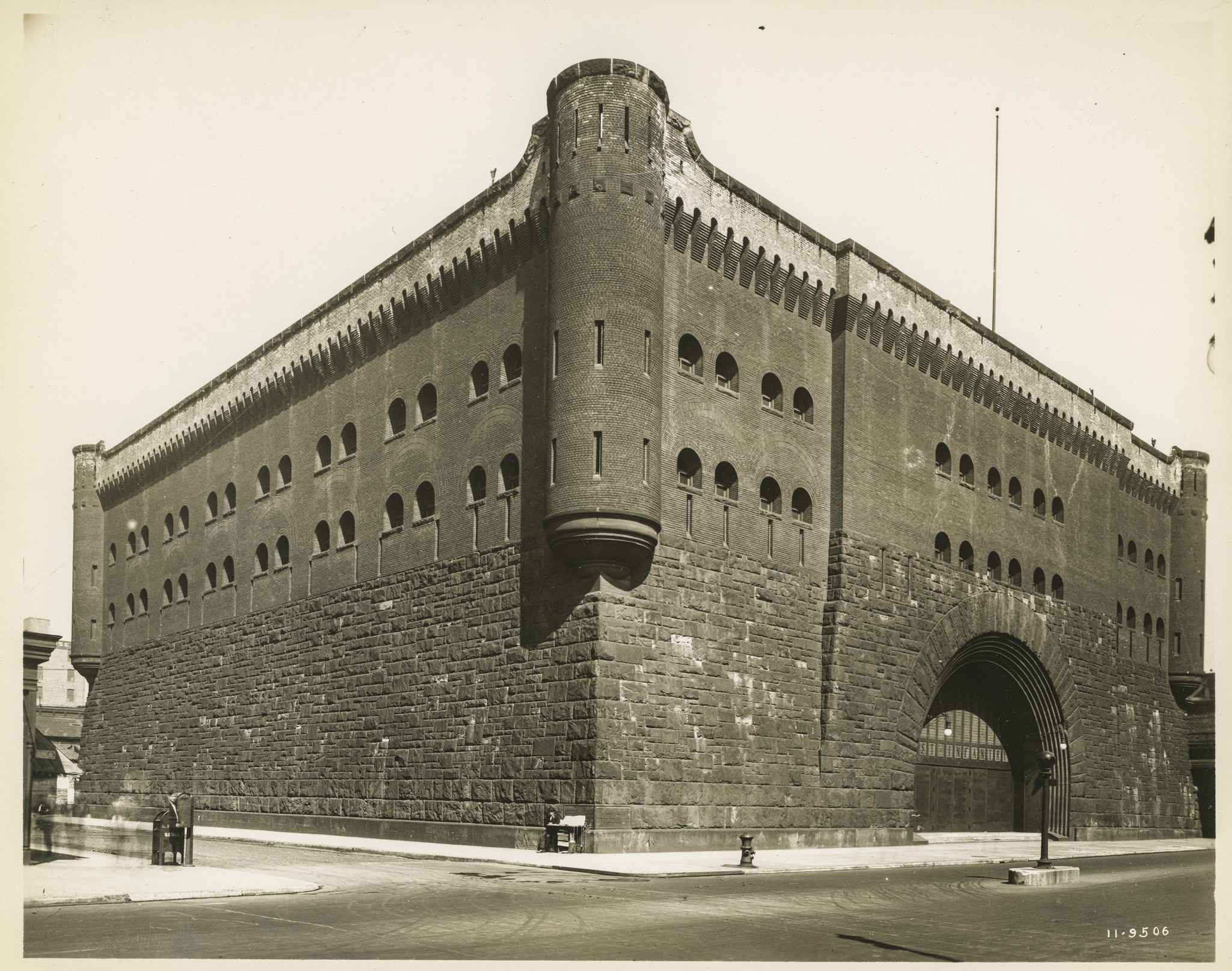
early 20th century photographic image of burnham and root’s heavily fortified 5-story first regiment armory building (1890), located at 1552 s. michigan avenue, chicago, ills.
the exterior consisted of massive rusticated or rock-faced michigan brownstone. the distinctive small, slotted windows wrapped around the corner turrets were protected with wrought iron basket grating that still existed at the time of demolition.
the original drill room floor was comprised of polished black oak. interior company quarters and officers’ rooms were supported by three-hinged braced trusses and steel cables suspended from the roof. the “hanging” upper stories were equipped with bathrooms, banquet halls, kitchen, serving rooms, and lockers.
the armory was largely destroyed by fire in april of 1893 and rebuilt a year later by d.h. burnham and company.
the image was likely taken by the chicago architectural photographing company.
the armory was demolished in 1967
courtesy of bldg. 51 archive.
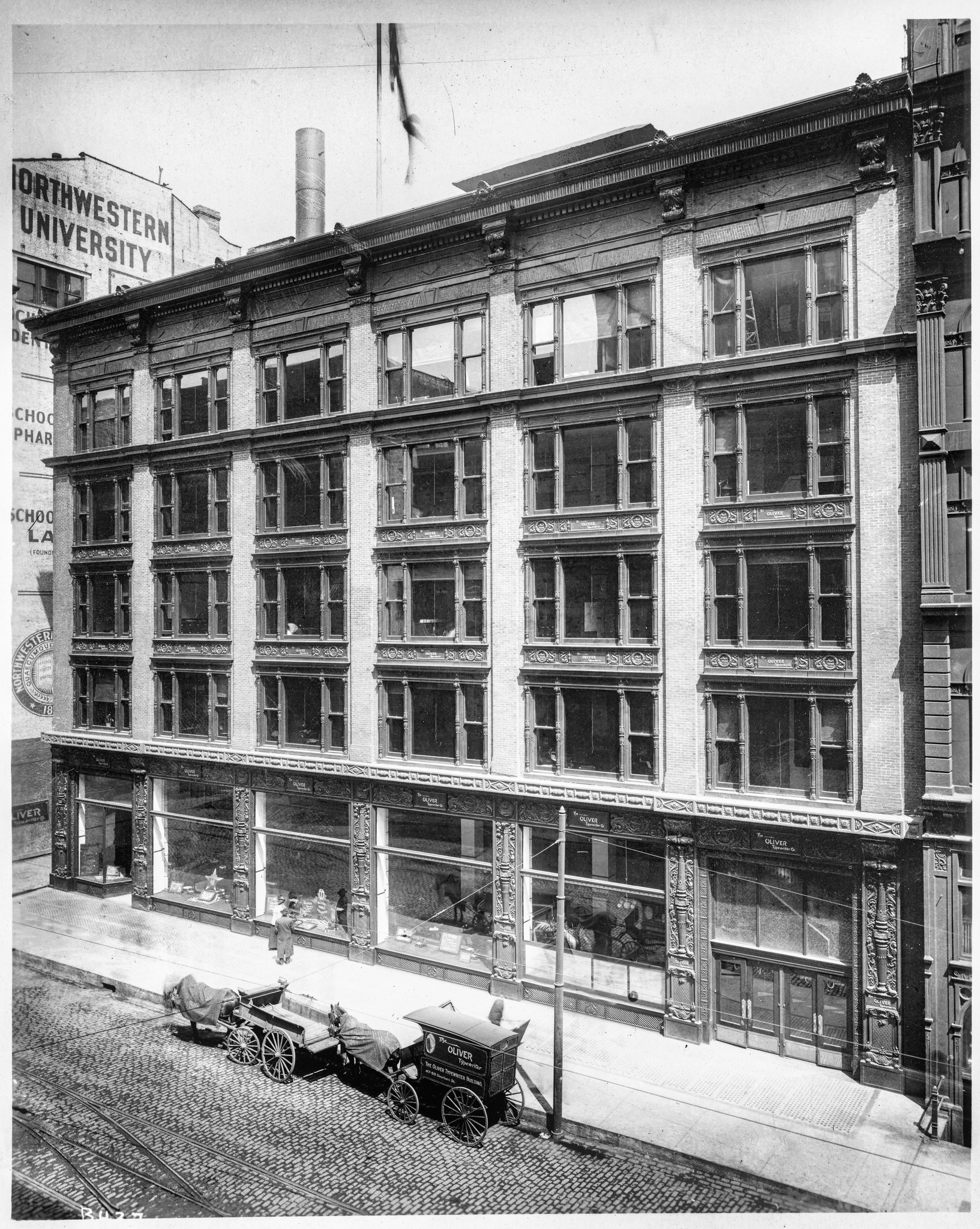
original 8 x 10 photographic print of graham, anderson, probst & white’s 22-story builders building (1927), located at 222 north lasalle street, chicago, ills.
image taken by the chicago architectural photographing company, chicago, ills.
courtesy of bldg. 51 archive.
photographic image - dated 1915 - of an unidentified residential neighborhood in chicago.
courtesy of bldg. 51 archive.
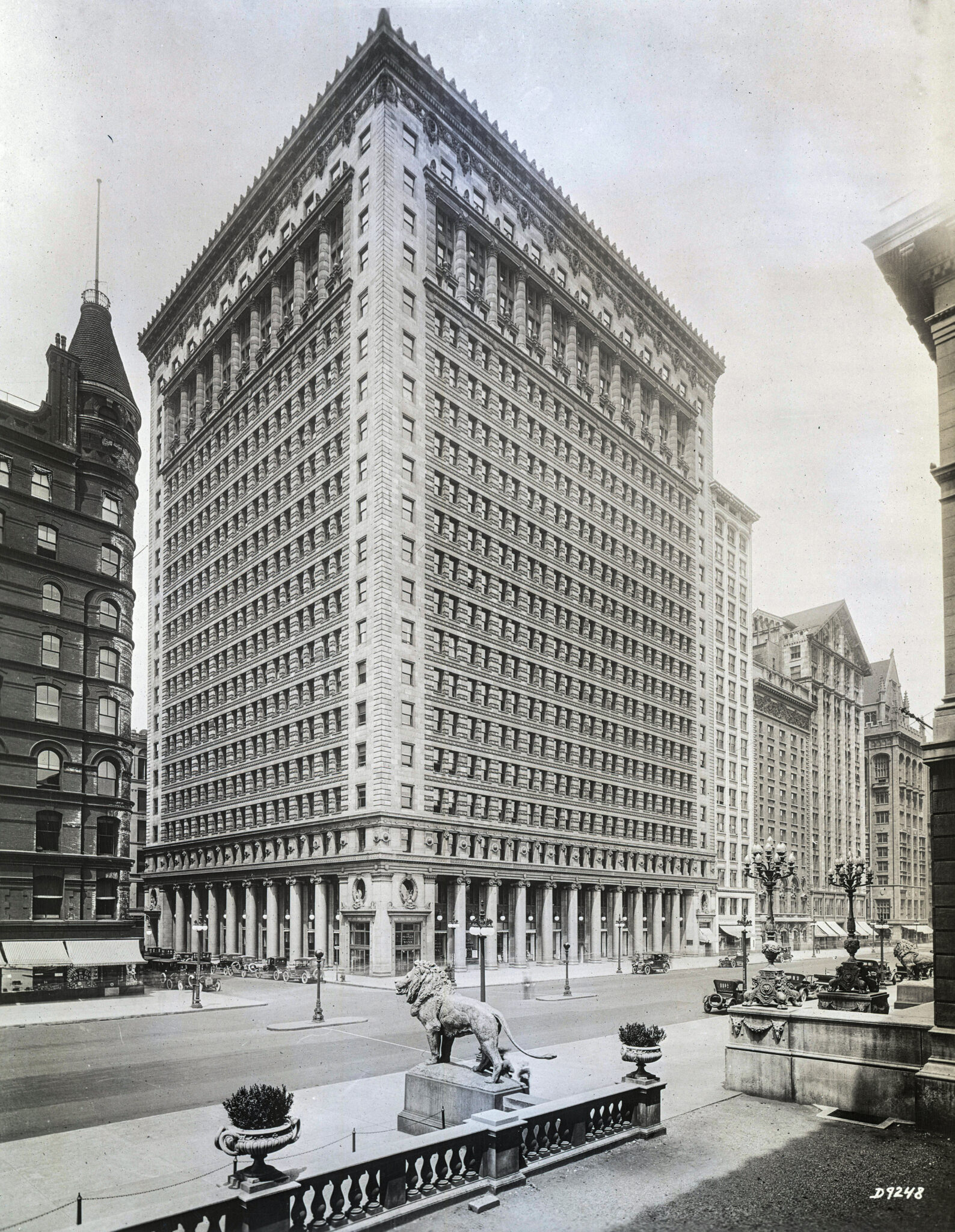
early 20th century photographic image (scanned from original glass plate negative) of the beaux-arts style 21-story peoples gas and light and coke company building, completed in 1911 by d.h. burnham & company.
the exterior is comprised of granite (from sidewalk above third story) with the remainder the facade containing terra cotta finished to look like granite. the massive ionic order columns are 4 feet in diameter, 30 feet in height, and weigh 25 tons each. the granite was quarried from rockport, mass.
to the south is s.s. beman's 10-story pullman building (1884) constructed of red granite, brick, and ornamental terra cotta.
the second and third floors were occupied by george pullman's company. beman had offices on the fifth floor. the upper floors (i.e., seventh, eighth, and ninth, were reserved for residential - mainly as bachelor apartments and small families.
located across from the art institute on the sw corner of michigan and adams, the pullan building was destroyed in 1958. the 22-story borg-warner building occupies the site.
courtesy of bldg. 51 archive.
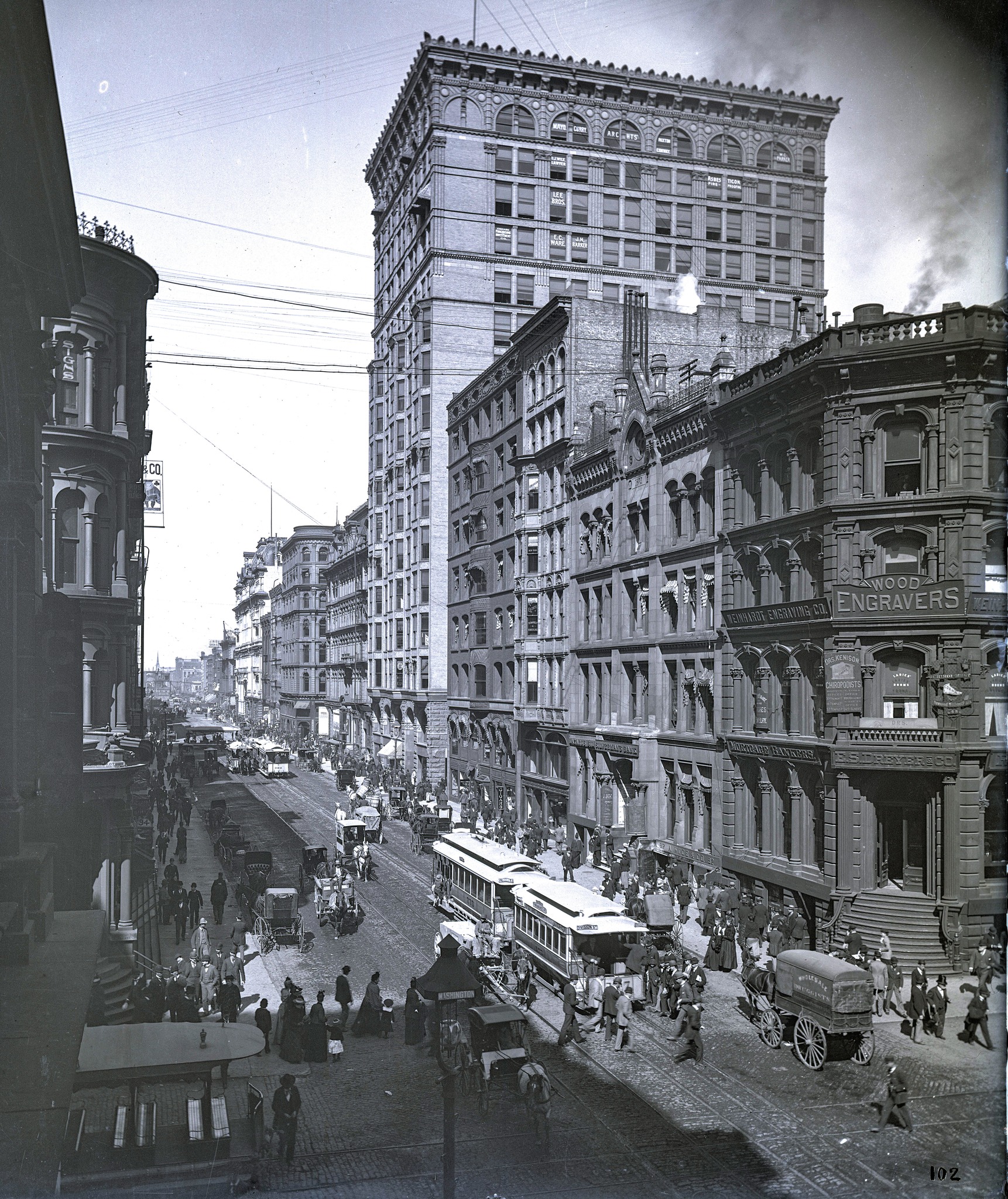
interesting early 20th century photographic image (scanned from original glass plate negative) of downtown chicago looking north down dearborn steet from washington.
john m. van osdel's 5-story mccarthy building (1872-1989) is in the foreground. the skyscraper to the north is clinton j. warren's 17-story unity building (1892-1989).
the only building left standing is wheelock and thomas's bryant block or delaware building (1873).
courtesy of bldg. 51 archive.
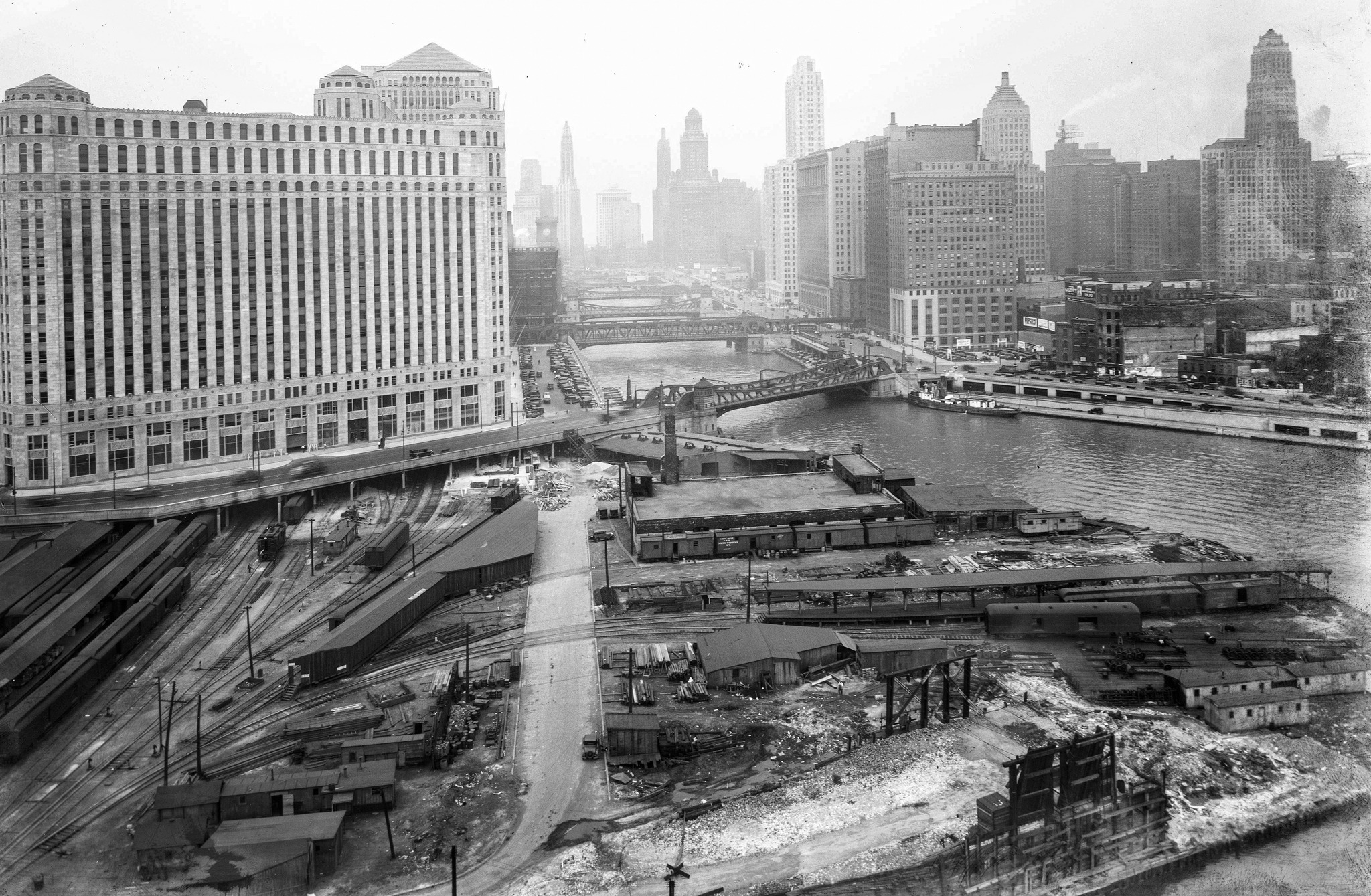
early 1930s photographic image (scanned from original glass plate negative) of downtown chicago looking east.
the mammoth merchandise mart (1930, graham, anderson, probst and white, architects) is on the left and wolf point in the foreground.
courtesy of the bldg. 51 archive.
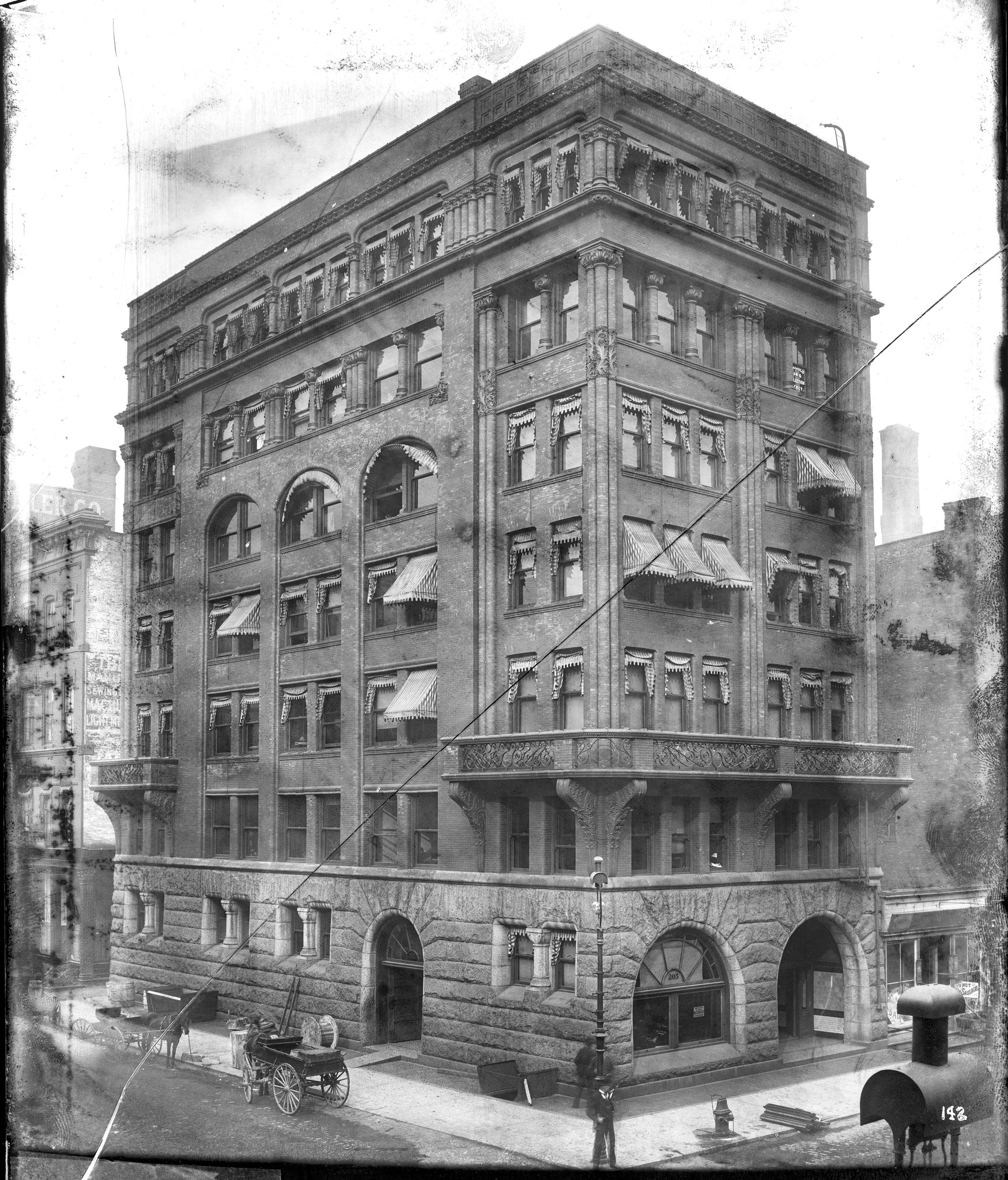
late 19th century photographic image (scanned from original glass plate negative) of joseph lyman silsbee's telephone building (1888), located on northeast corner of franklin and washington.
the 7-story building, with granite base and terra cotta ornament, was demolished in 1967.
courtesy of bldg. 51 archive.
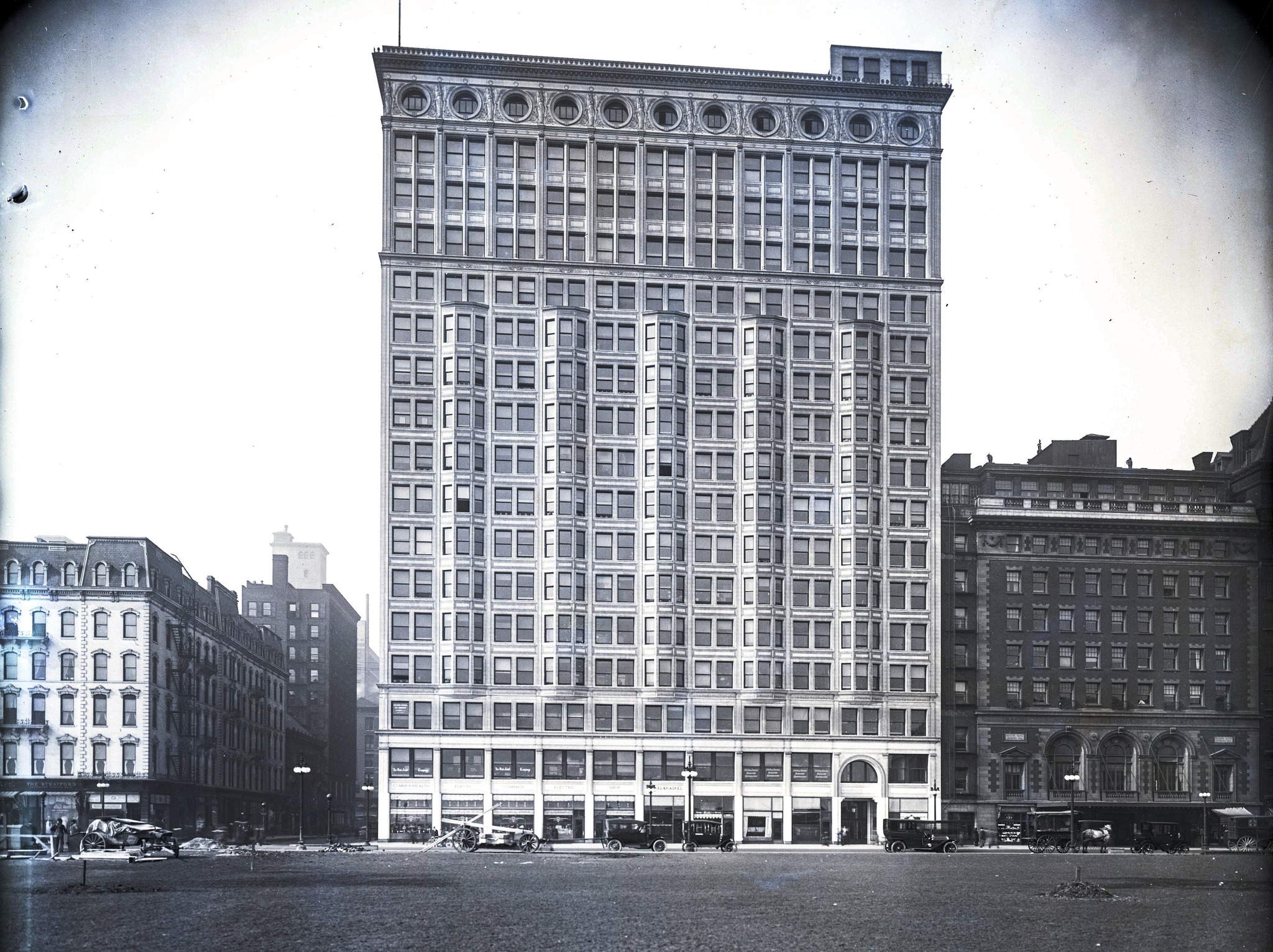
street level photographic image (scanned from original glass negative) of d.h. burnham & co.'s railway exchange building (1904) as it appeared around 1909, during the chicago electrical show - an exhibit of the commonwealth edison company of chicago.
the ground floor of the building housed "the electric shop," which was designed to showcase everything electrical for the household.
courtesy of the bldg. 51 archive.
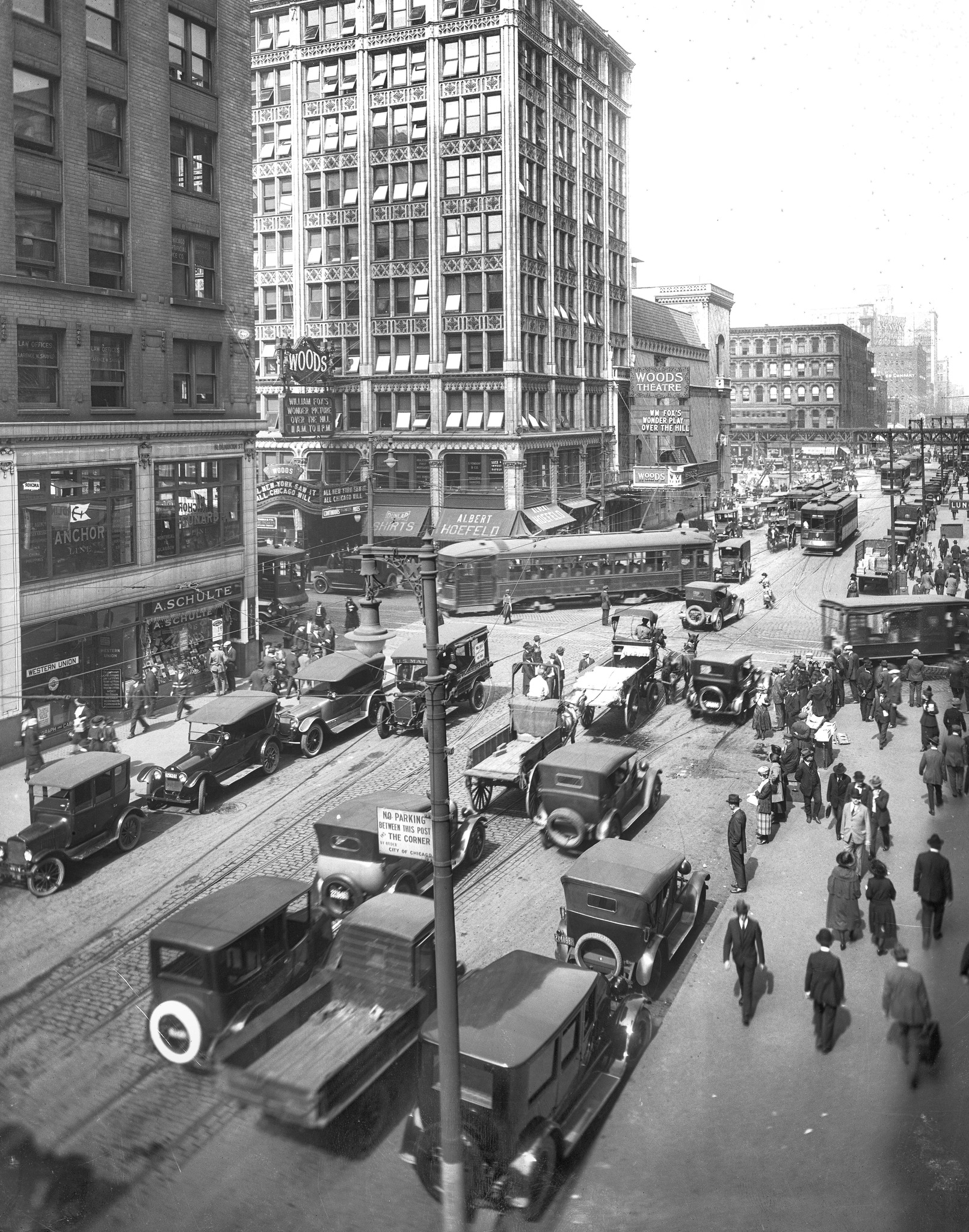
photographic image (scanned from original glass negative) of dearborn street (looking north) as it appeared in 1921. woods theater (marshall and fox, 1918) is located to the left (northwest corner of randolph and dearborn).
courtesy of bldg. 51 archive.
some interesting contact sheet images of fred korth's chicago taken during the 1930s.
courtesy of bldg. 51 archive.
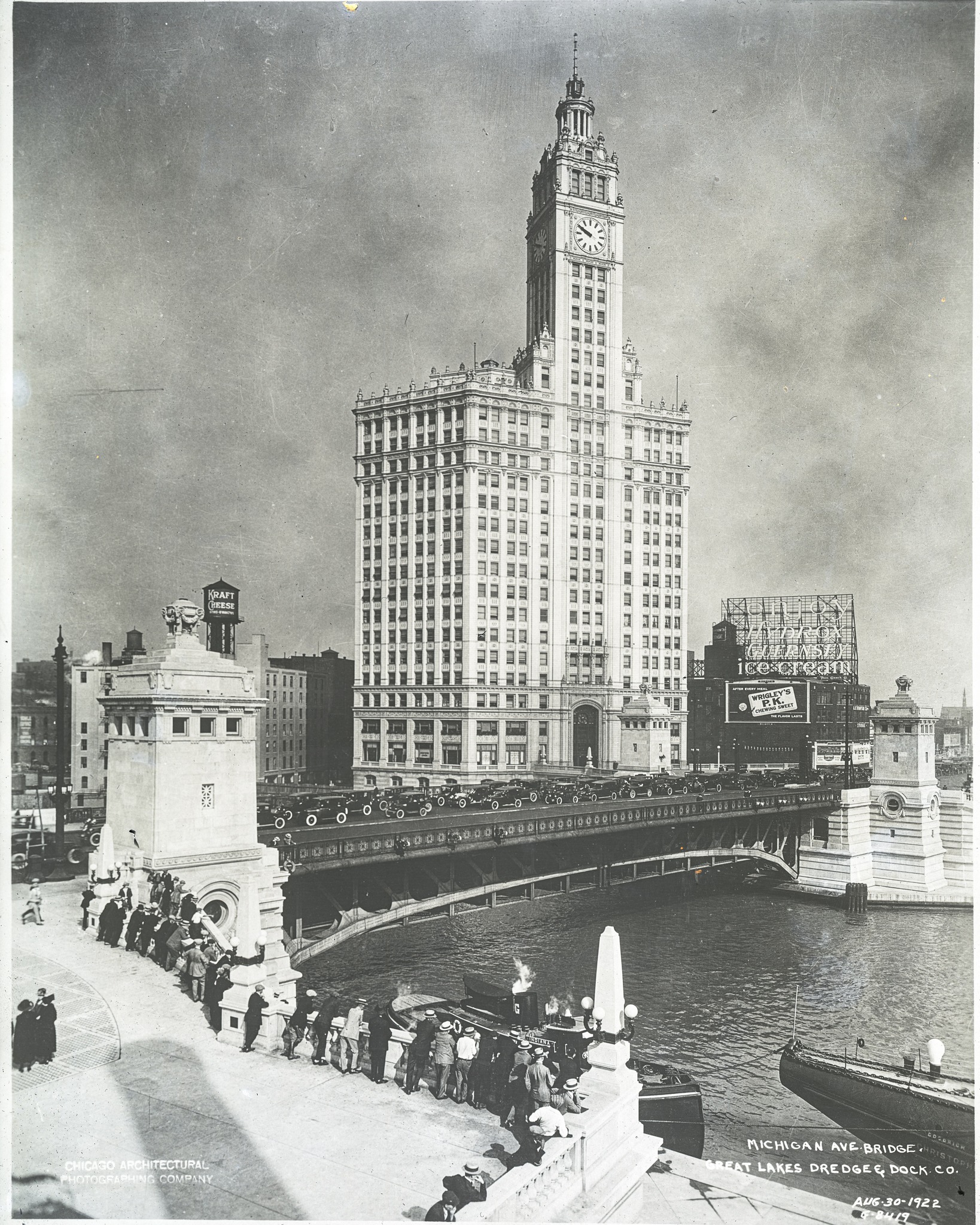
photographic image (scanned from original glass negative) of graham, anderson, probst & white's 30-story wrigley building (south tower) as it appeared on august 22, 1922.
the image was taken by or for the great lakes dredge and dock company.
courtesy of the bldg. 51 archive.
photographic image (scanned from original glass negative) of william w. boyington’s board of trade building (1882) as it appeared in the 1920s.
the building was demolished in 1929 by w.j. newman's wrecking company. several sections of granite ornament were transported to and scattered around newman's summer home (dawn manor) in wisconsin dells.
holabird and root's 44-story bedford limestone-clad art deco style chicago board of trade building was built on the site in 1930.
additional images show facade fragments that landed in newman's backyard that are still there to this day.
courtesy of bldg. 51 archive.
late 19th or early 20th century chicago architectural photographing company image (scanned from original 8 x 10 glass plate negative of cobb and frost's 14-story owings building (1888-90).
located on the corner of w. adams and s. dearborn, the building was built at a cost of 475,000 for real estate baron f.p. owings.
the structure was demolished in 1940.
courtesy of bldg. 51 archive.
early 1980s image of the art deco style chicago bee building (1929), located at 3647-55 s. state st., chicago, ills. the richly polychromatic terra cotta building was designed by architect z. erol smith sr.
courtesy of bldg. 51 archive.
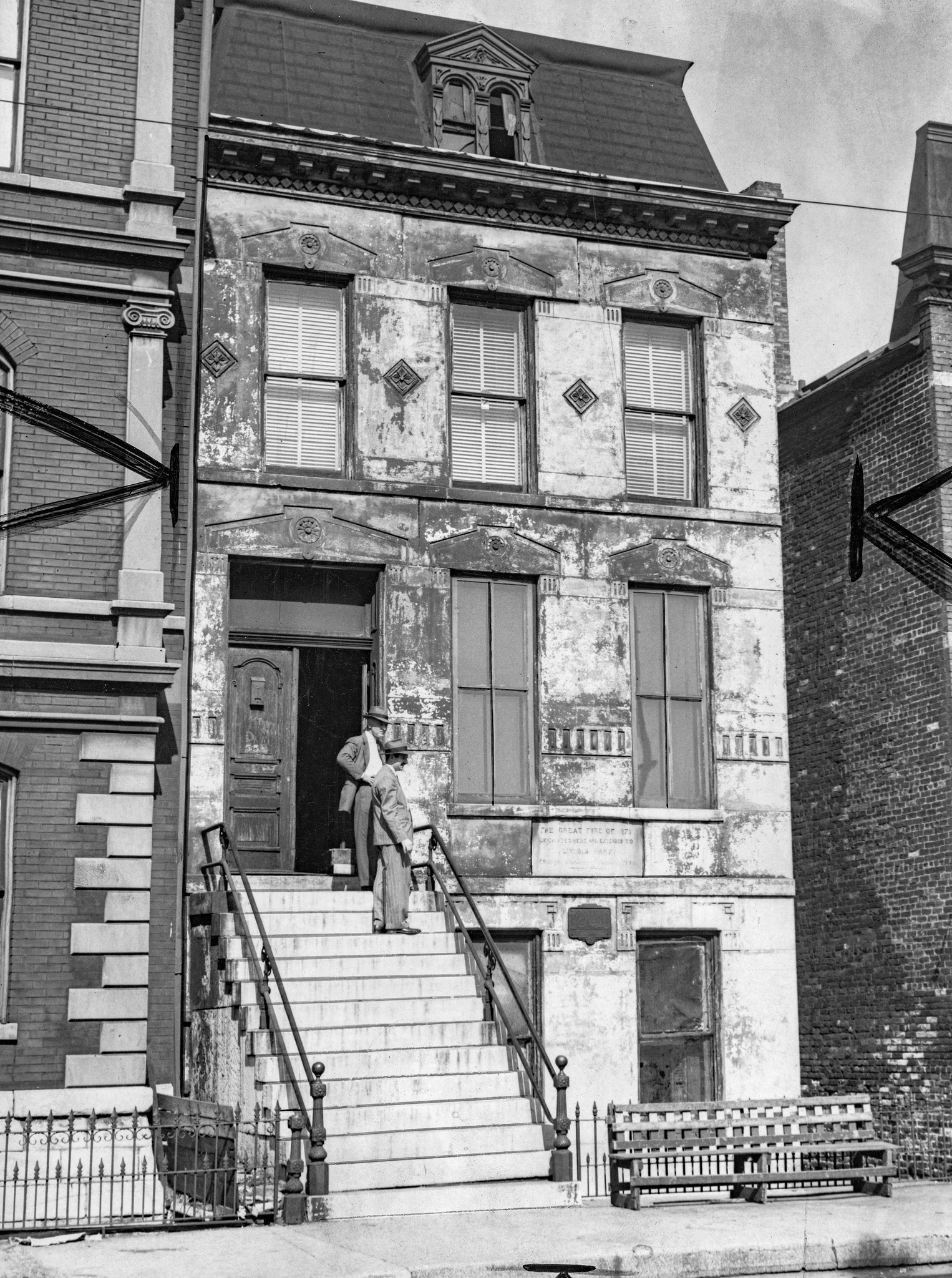
original chicago daily times photographic image of ralph newman and paul angle (director of chicago historical society) on the stoop of three-story brownstone located on site of catherine o’leary’s cottage where the great chicago fire of 1871 originated.
the embedded marble informational plaque marking the origin of the fire (located right of the double entrance doors) is housed at the chicago historical society. the bronze plaque below it resides in the lobby of the chicago fire academy, which was built on the site in 1956 when the house was torched and demolished in 1955.
courtesy of bldg. 51 archive.
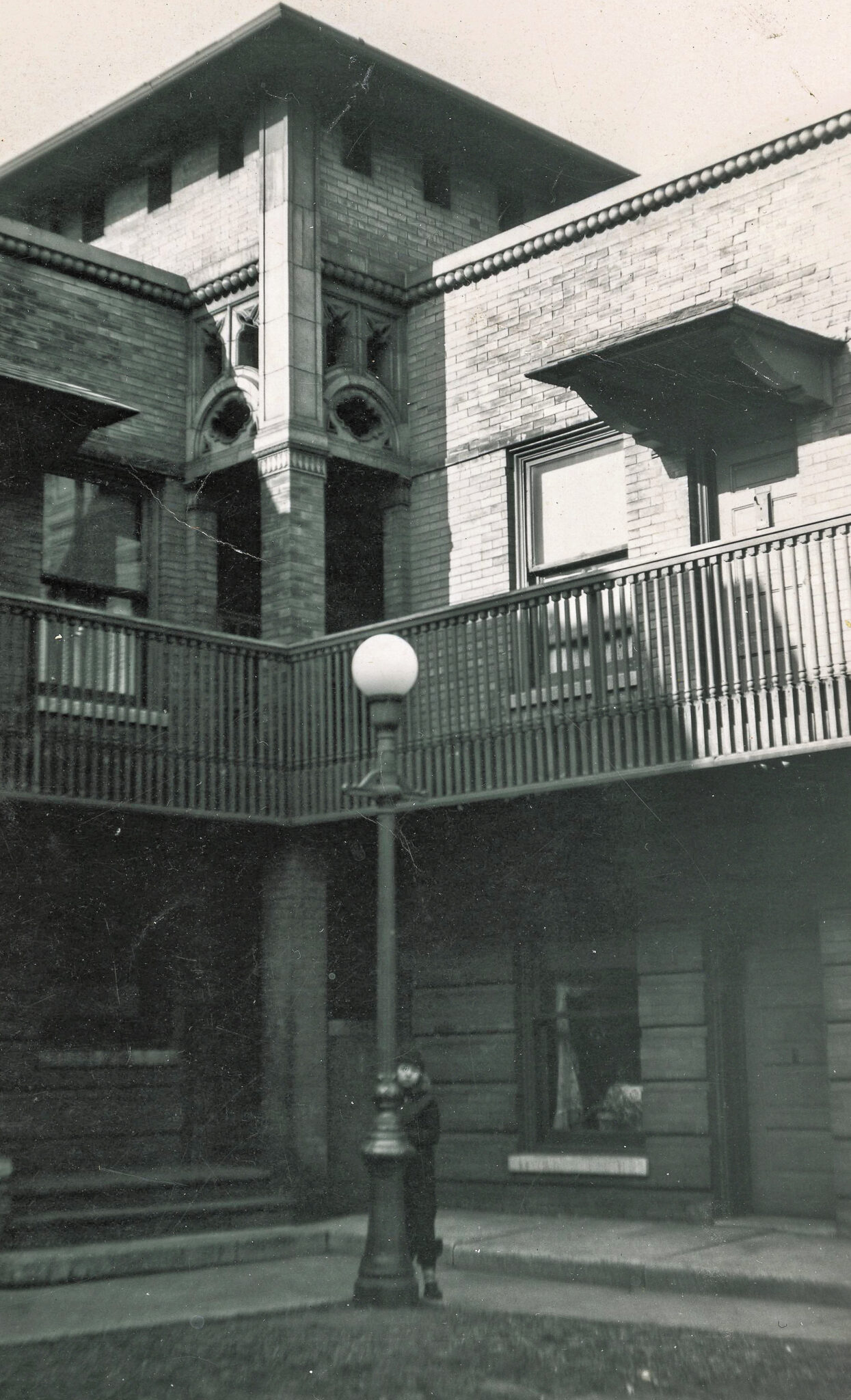
original grant carpenter manson snapshot of frank lloyd wright's francisco terrace (1895) as it appeared in 1938.
the apartment complex was demolished in 1974.
in 1977 most of the salvaged buff-colored terra cotta ornament, including the entire arch assembly, was rebuilt into an apartment building on lake street at eucluid place in oak park.
courtesy of the bldg. 51 archive.
original 8 x 10 aerial photographic image (dated may 16th, 1963) of downtown chicago looking northwest with "s-curve" in foreground.
courtesy of bldg. 51 archive.
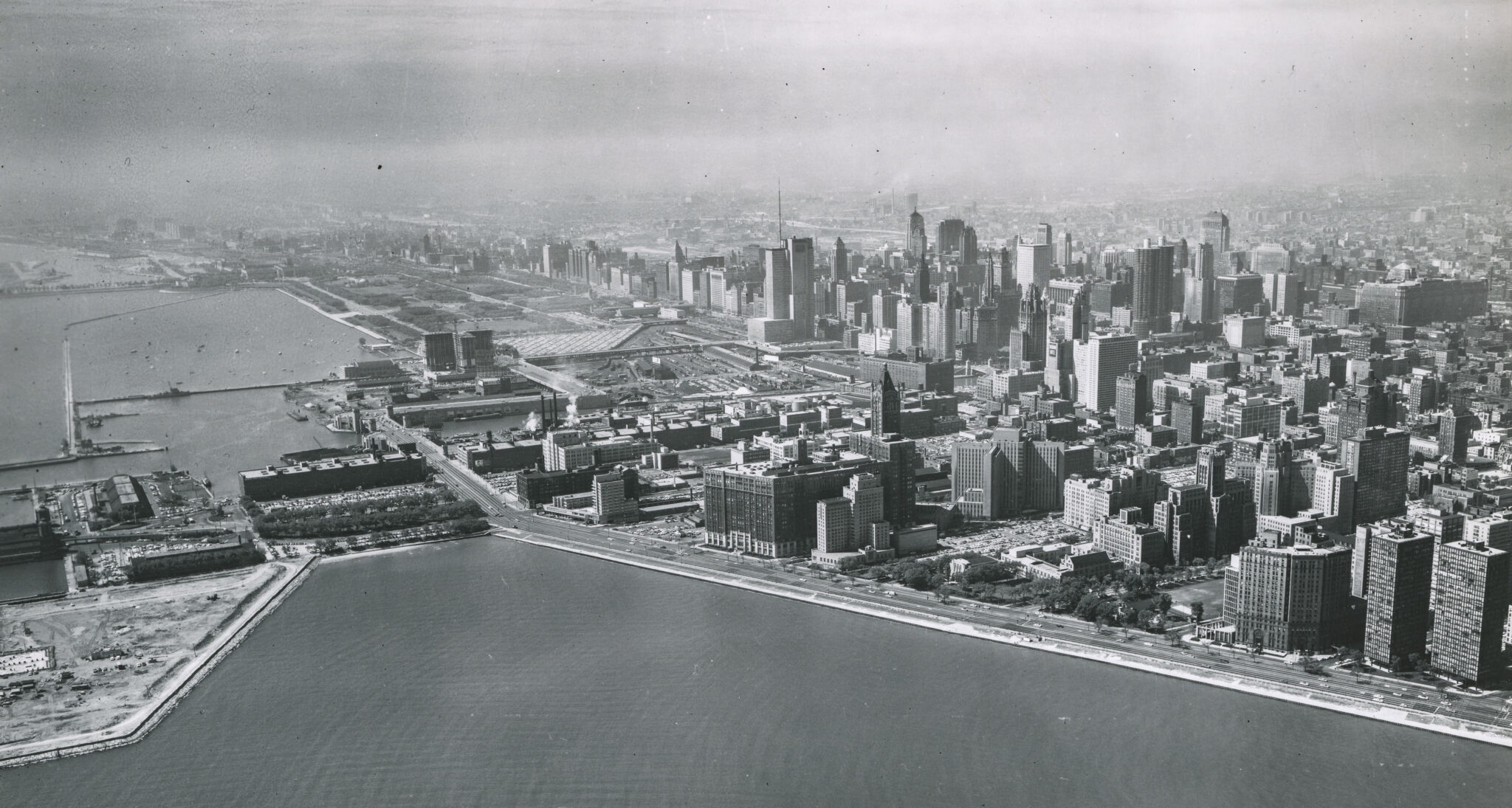
original 8 x 10 aerial photographic print of downtown chicago looking southwest, dated may 16th, 1963.
courtesy of the bldg. 51 archive.
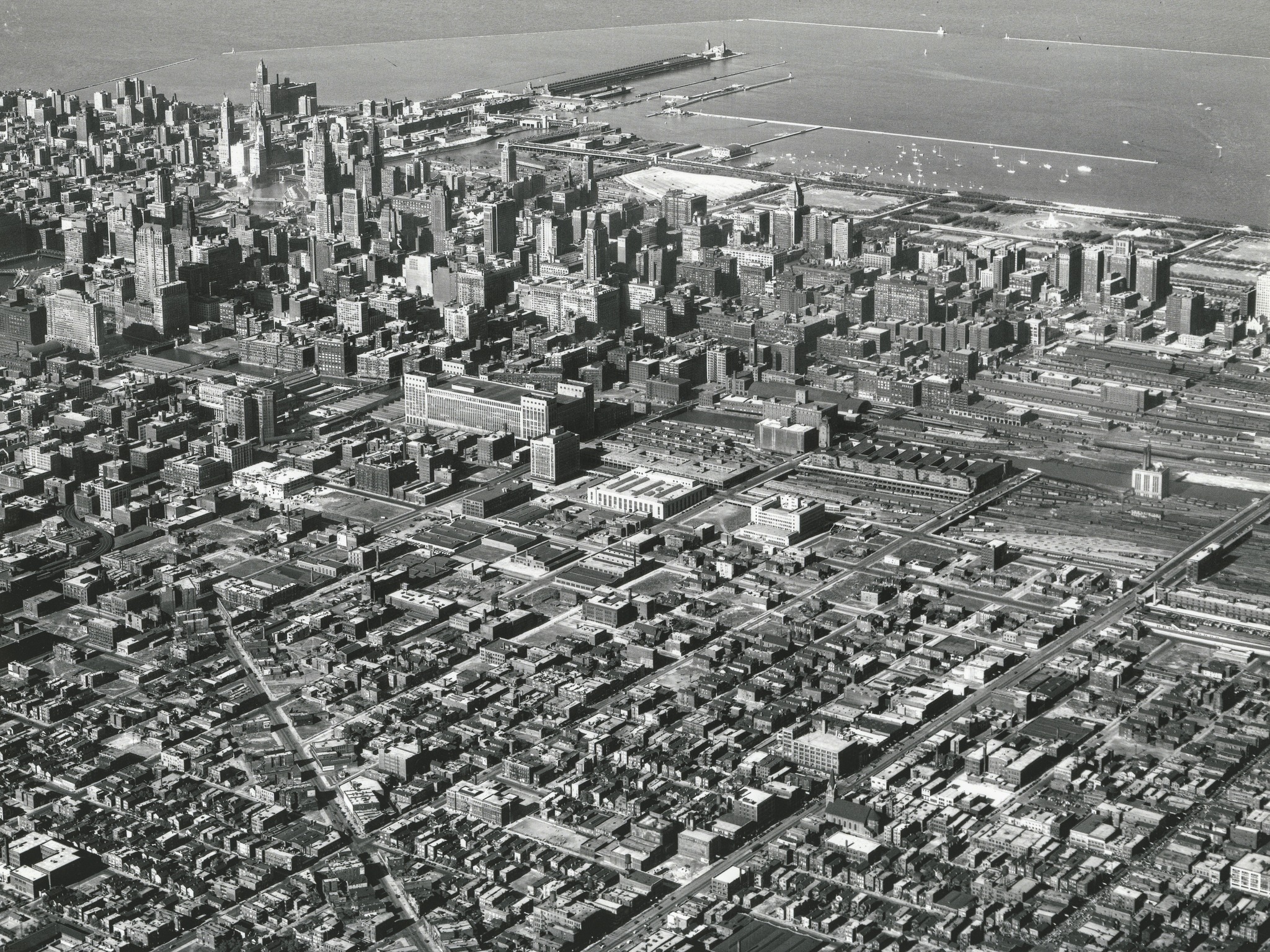
original aerial photographic image of downtown chicago, dated june 9th, 1946.
courtesy of bldg. 51 archive.
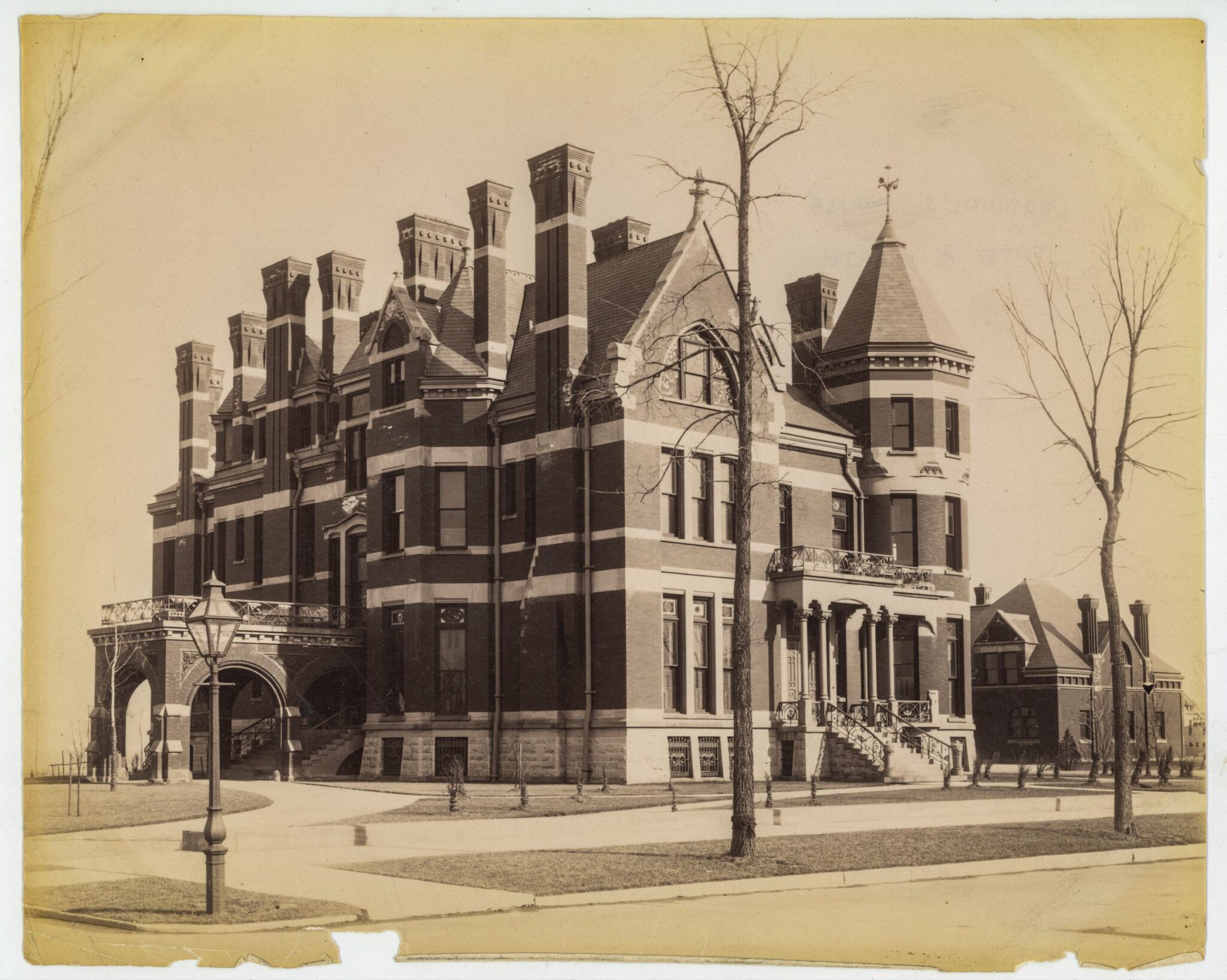
“house of 19 chimney’s.”
original albert levy photographic print of the archbishop’s residence (1885), located at 1555 north state parkway, chicago, ills. the extant mansion was designed by architects james r. willett and alfred p. pashley.
courtesy of bldg. 51 archive.
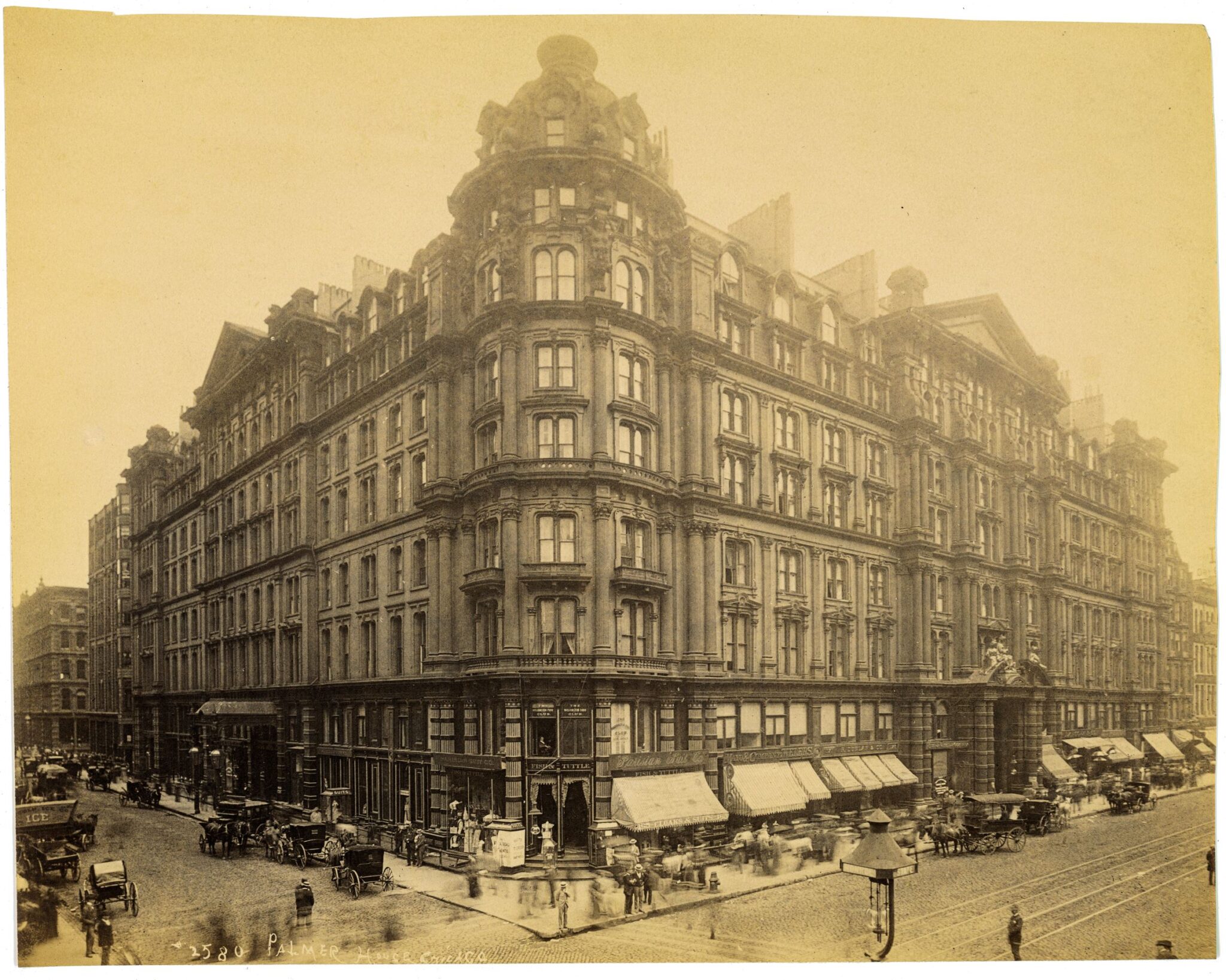
late 19th century original albert levy albumen print of john van osdel's second (technically third) palmer house (1873), located on the corner of south state street and east monroe, chicago, ills.
the palmer estate had the hotel demolished in 1923 to make way for the fourth palmer hotel, designed by holabird and roche and completed in 1927.
courtesy of bldg. 51 archive.
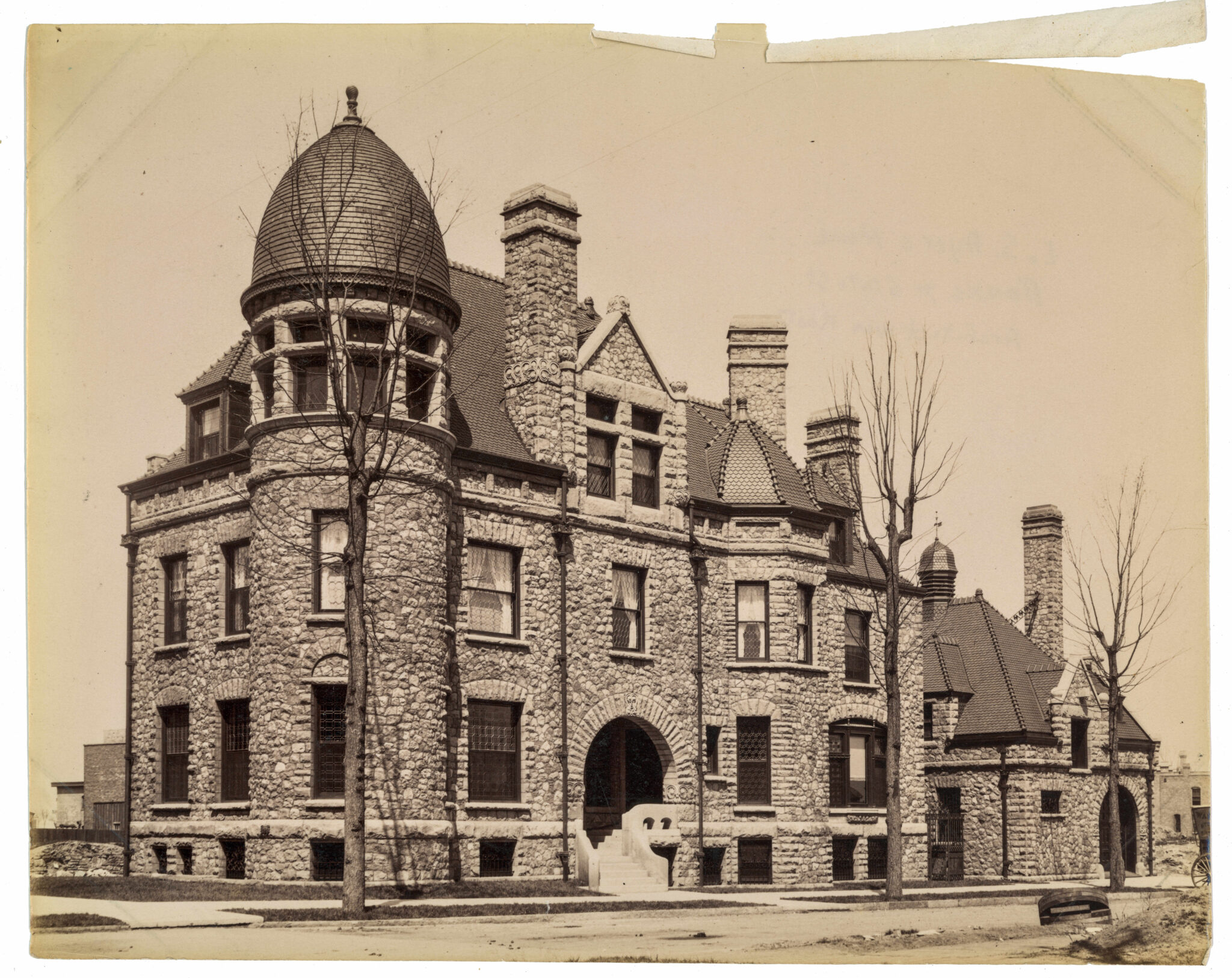
seldom seen original albert levy albumen print of burnham and root's burnham and root's house for edward e. ayer (1885-6), a wealthy chicagoan who made his wealth as a supplier of railroad ties.
located at two east banks street, chicago, ill., the exterior was comprised of split granite boulder rubble walls. the ironwork was truly remarkable as seen in the hinged gate, massive strap hinges on the entrance doors, and stair railings flaring out from the arched entrance. the oak paneled stair hall, leaded glass windows, and stone fireplaces with root-designed carved wood overmantels were equally stunning.
the image was likely taken shortly after the house was completed in 1885-6.
courtesy of the bldg. 51 archive.
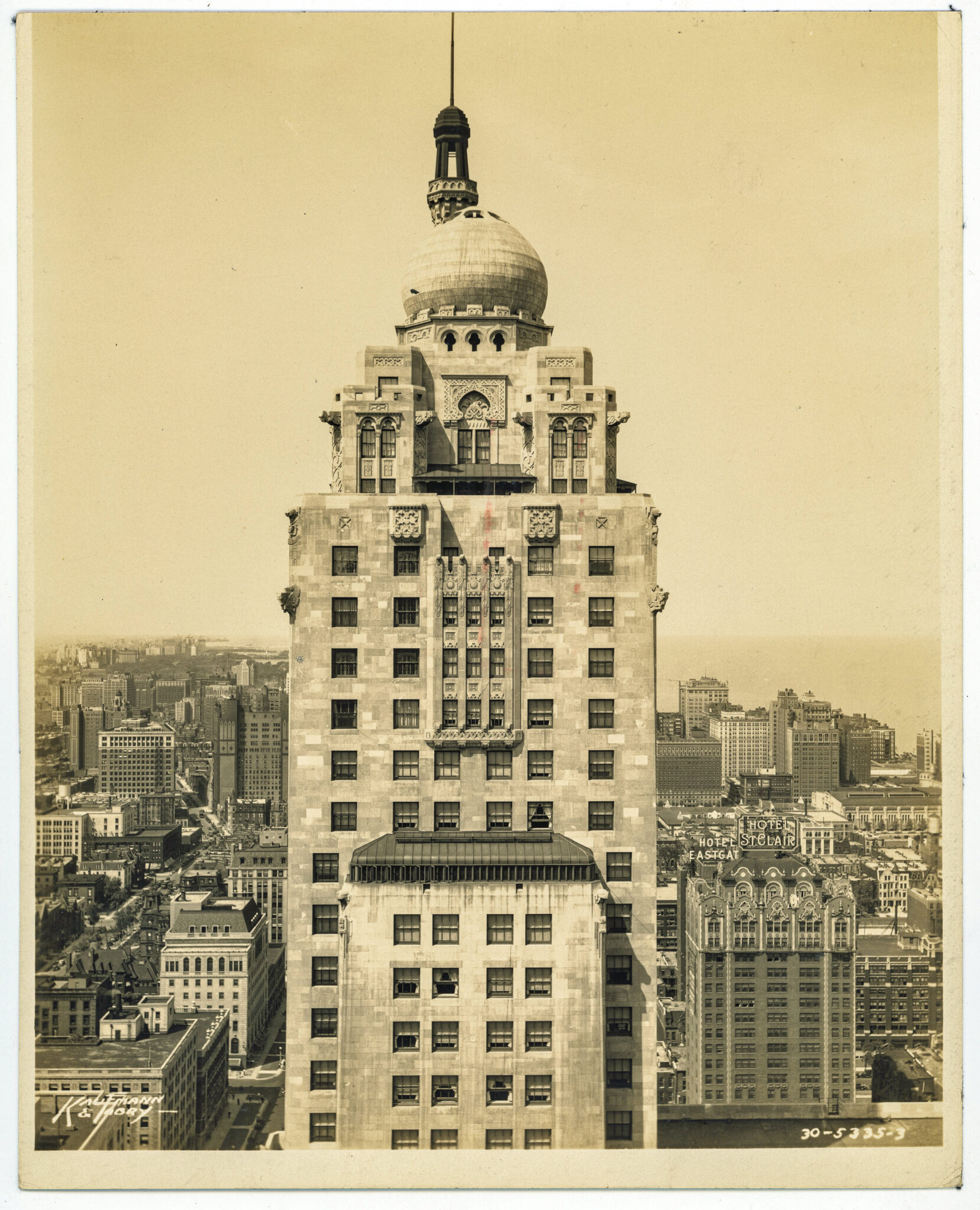
original 1930s kaufmann and fabry 8 x 10 photographic print of walter w. ahlschlager's medinah athletic club building (1929) viewed from tribune tower (howells and hood, 1925).
courtesy of bldg. 51 archive.
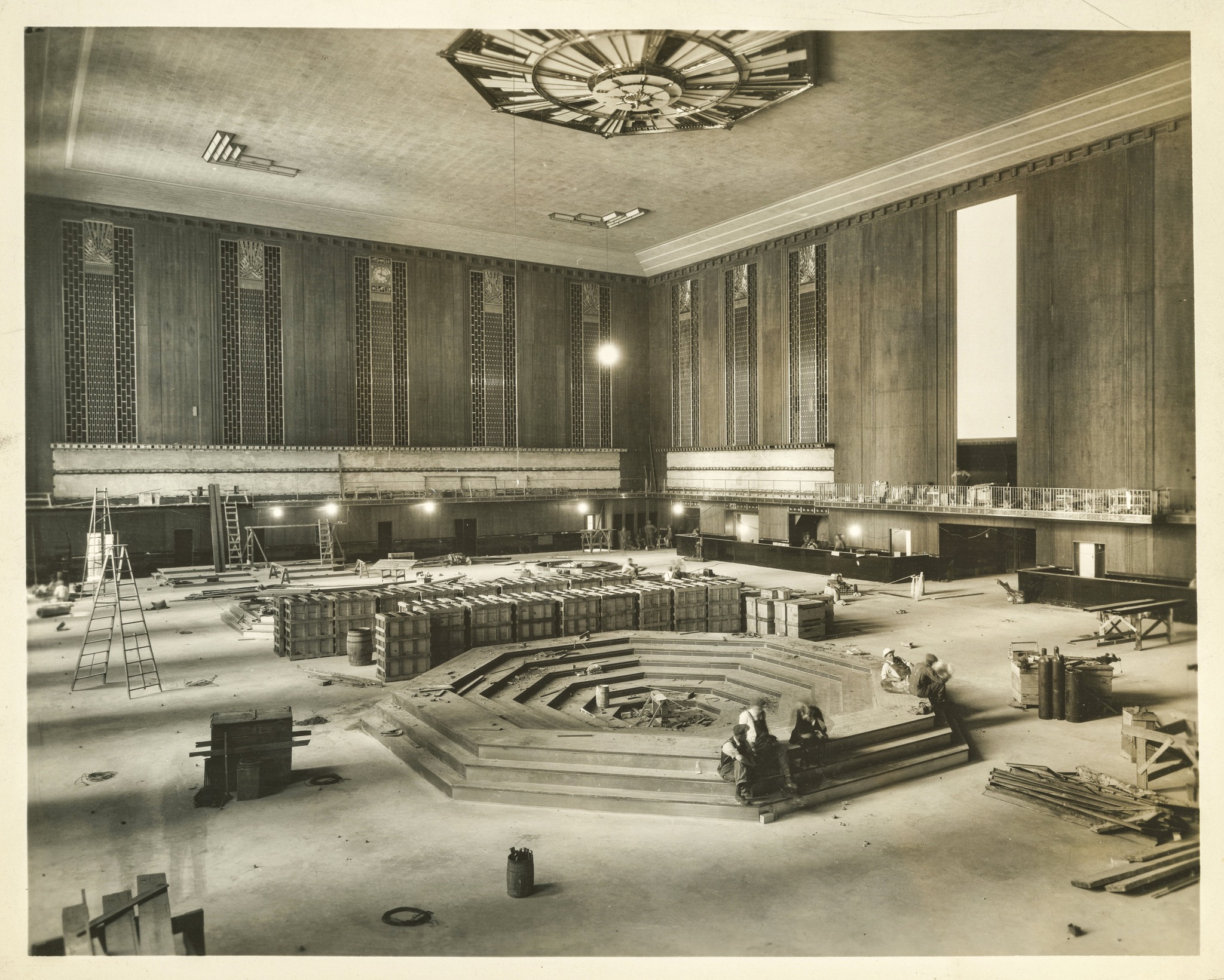
original kaufmann and fabry interior image of chicago board of
trade building's (holabird and root, 1930) six-story trading room with its signature octagonal-shaped pits under construction.
the art deco style trading room was later heavily altered and ultimately demolished with its pits filled in with concrete.
john w. norton's three-story mural of ceres was taken down in 1973, where it was placed in storage until 1982.
the mural later underwent extensive restoration in spring grove, illinois by louis pomerantz before being displayed in the atrium where it resides today.
courtesy of bldg. 51 archive.
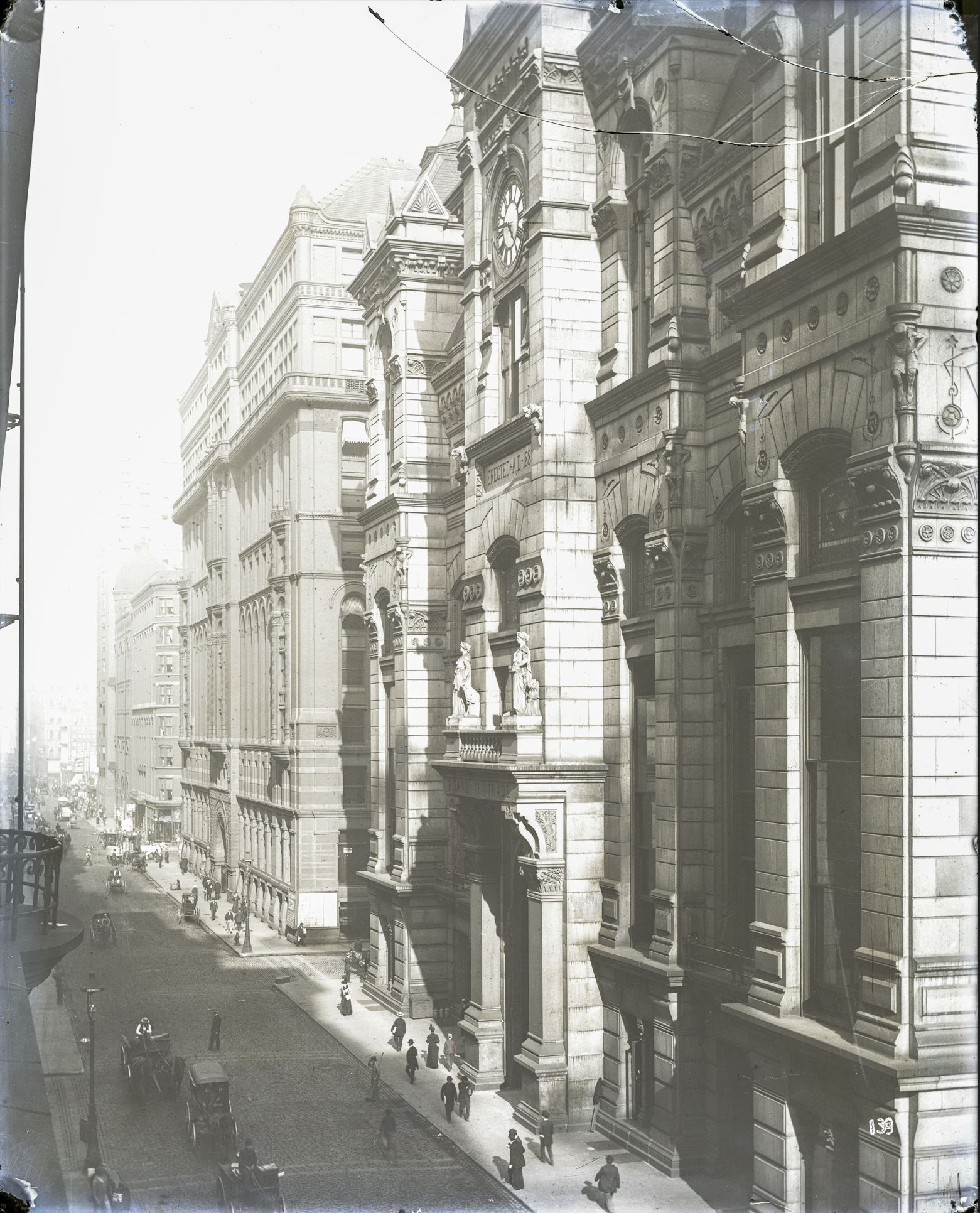
seldom seen undated (possibly 1898-1905) photographic image (scanned from glass negative) of william w. boyington’s board of trade building (1882-1929) and burnham and root’s phenix building (1887-1959).
looking east along jackson from sherman street (renamed financial place).
courtesy of the bldg. 51 archive.
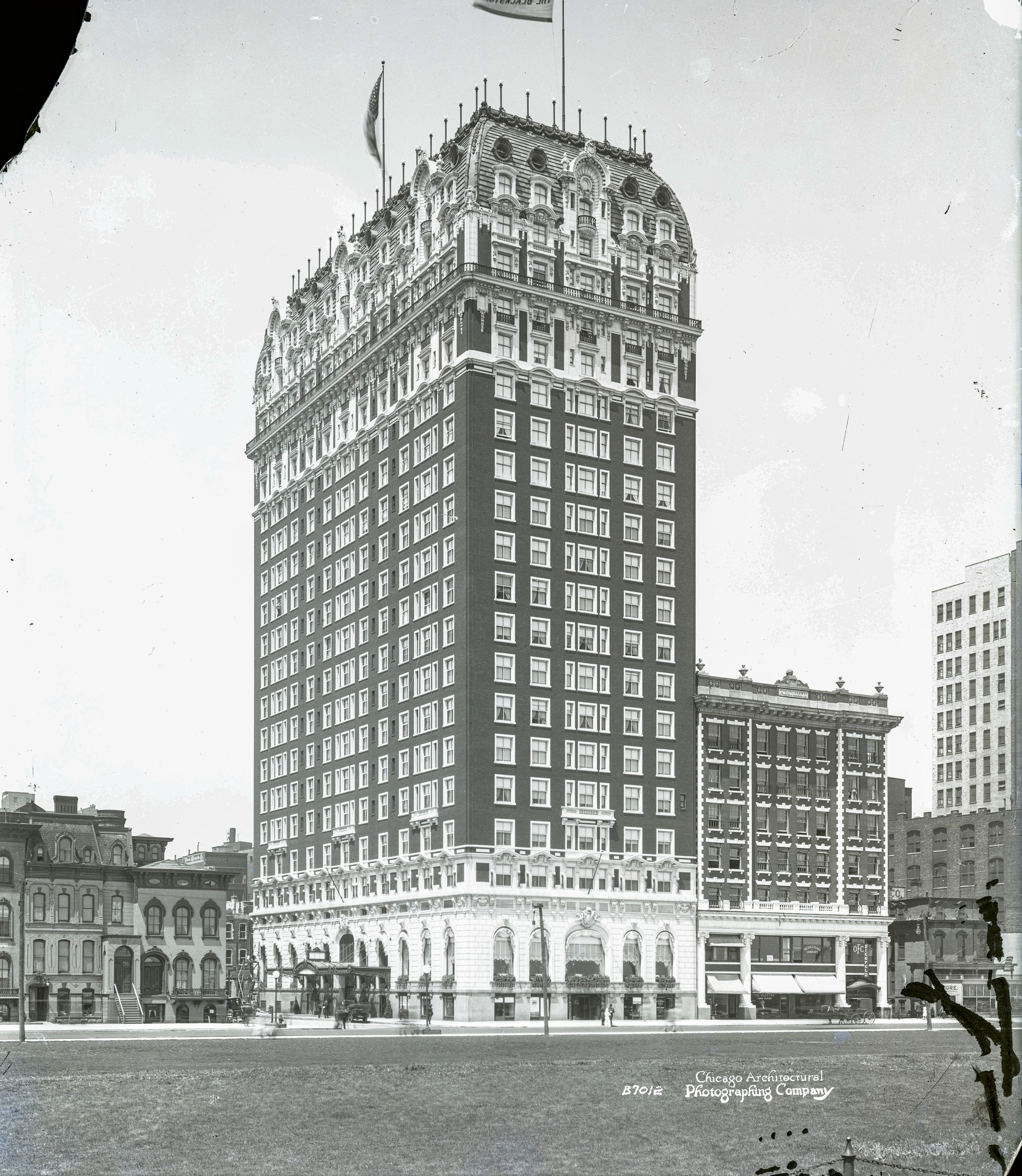
photographic image (taken from original glass plate negative) of marshall and fox's 21-story blackstone hotel taken shortly after it was completed in 1909.
the exterior terra cotta ornament was executed by the northwestern terra cotta company, chicago, ills.
courtesy of the bldg. 51 archive.
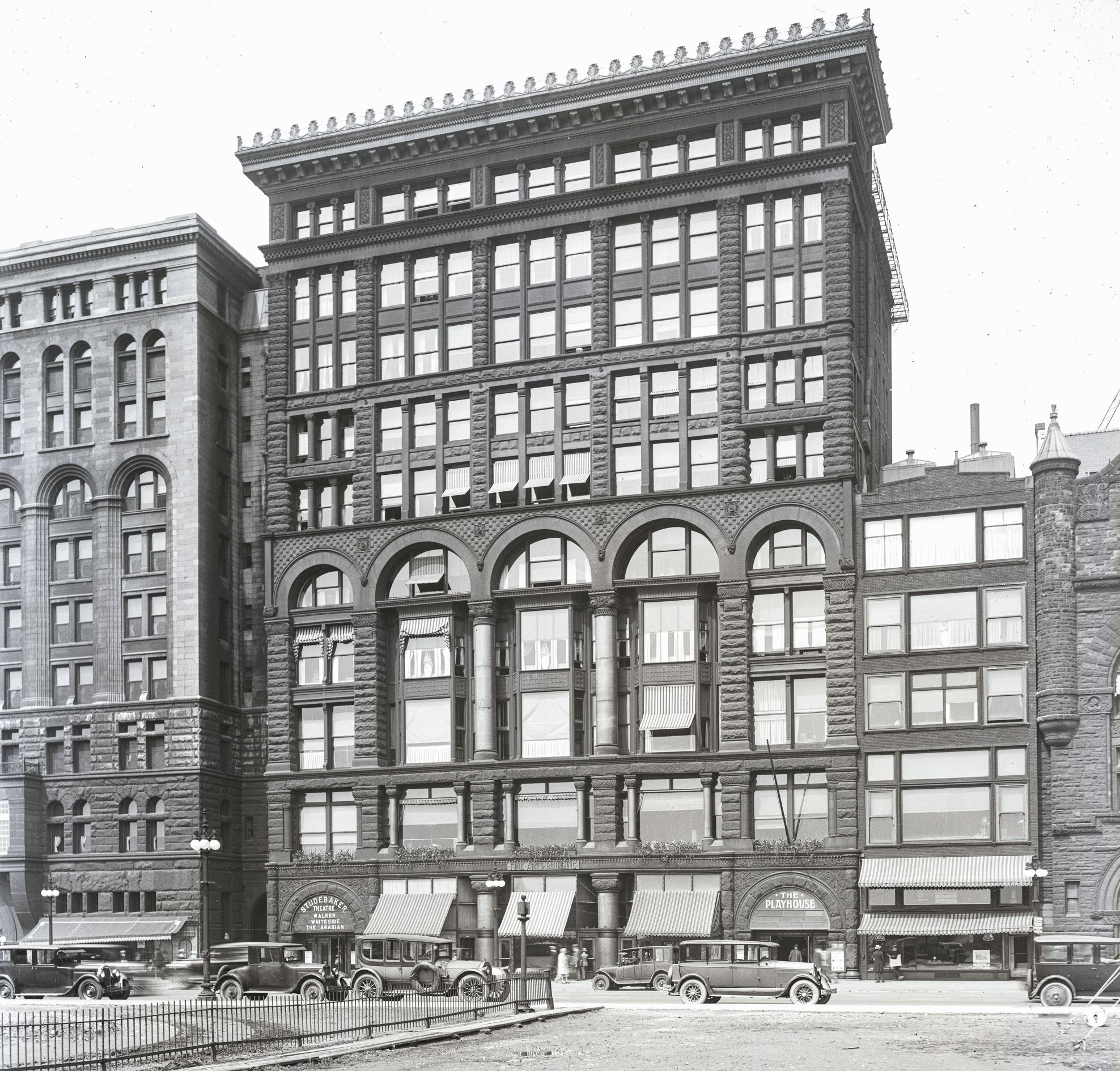
1926 photographic image (scanned from glass plate negative) of solon s. beman's fine arts building (1885), located at 410 s. michigan avenue, chicago, ills.
courtesy of bldg. 51 archive.
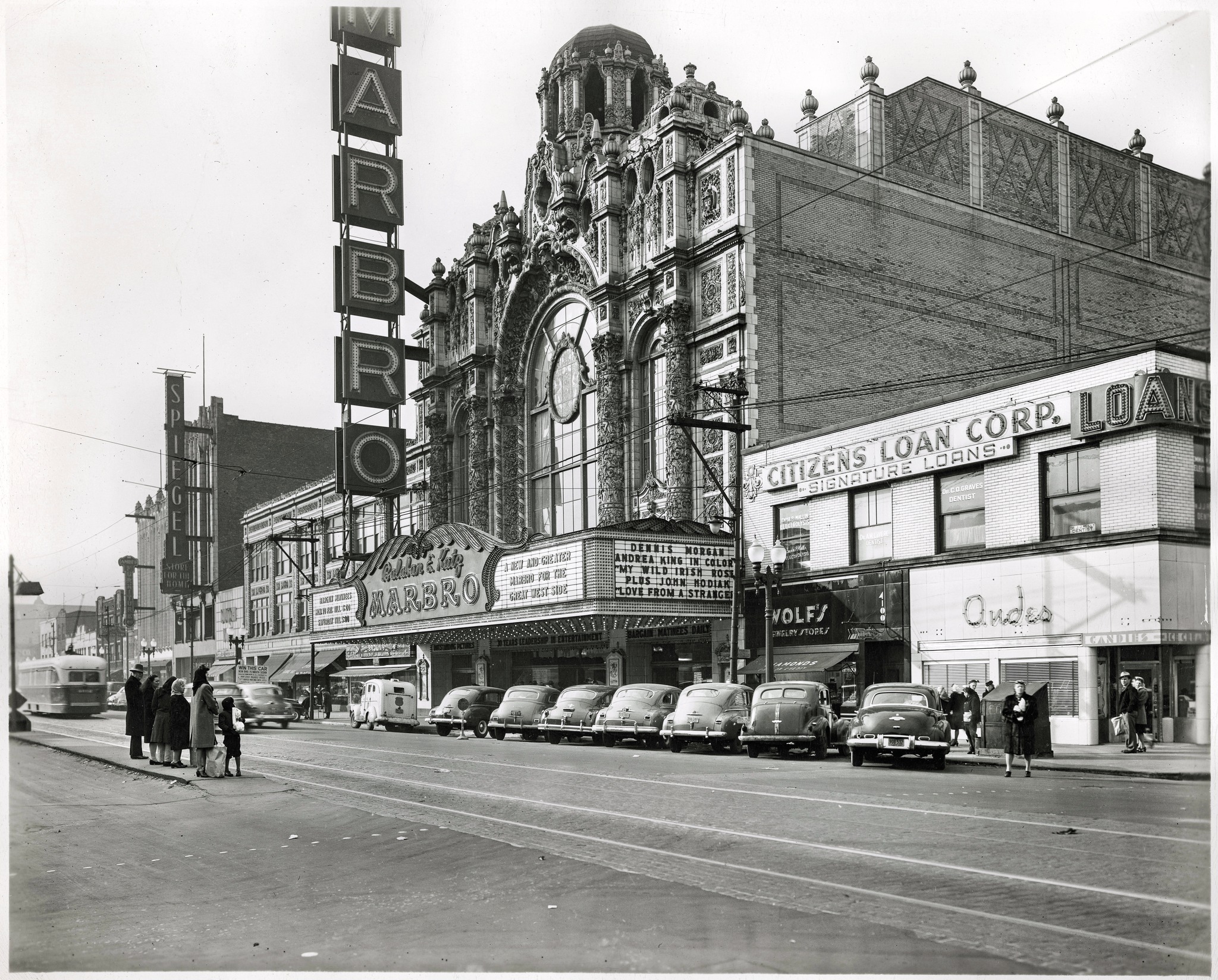
original 1947 photographic print of of the spanish baroque style marbro theater (1928), located at 4110 w madison street, chicago, ills.
designed by edward eichenbaum for the architectural firm of levy and klein, the decorative colossal terra cotta-clad theater was destroyed in 1964.
courtesy of the bldg. 51 archive.
photographic image (scanned from original kaufmann and fabry glass negative) of the john eberson-designed 3600-seat paradise theater (1928), located at 231 n. pulaski road, chicago, ills.
in 1956 balaban and katz closed the theater, demolished the building (it took nearly two years for united wrecking company to demolish the paradise) and sold the land to be developed as a supermarket.
courtesy of bldg. 51 archive.

original kaufmann and fabry photographic print of holabird and roche's 16-story otis building (1912), located at the southwest corner of lasalle and madison streets.
the building was partially demolished in 1989, leaving the four-story granite and cream-colored terra cotta base largely intact.
courtesy of bldg 51 archive.
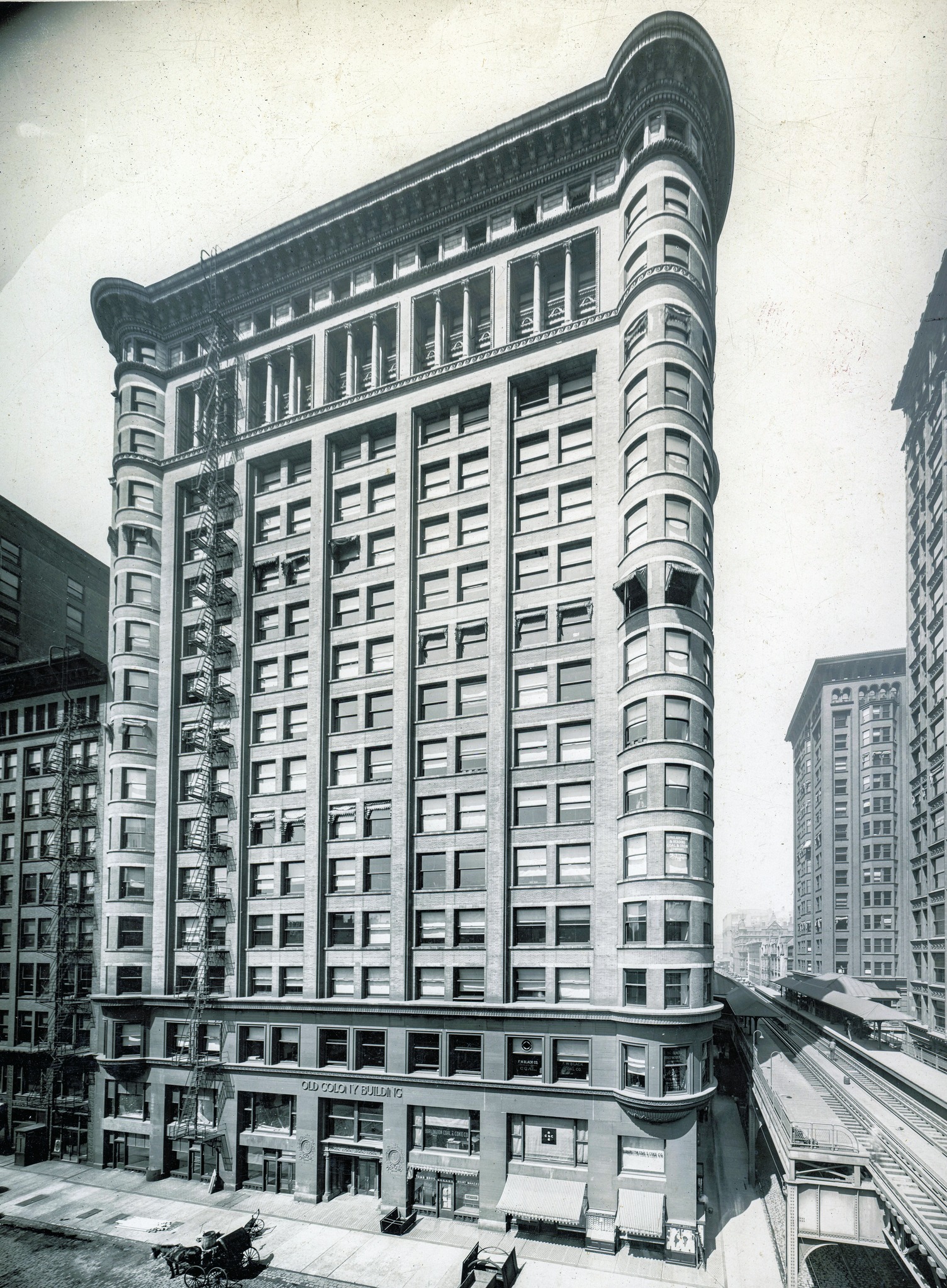
early 20th century kaufmann and fabry print of holabird and roche's old colony building (1893), located at 407 s. dearborn street, chicago, ills.
haven't seen many early images of the building's west facade.
the building to the south (rear elevation) is simeon b. eisendrath's plymouth building (1899) and to the north, burnham and atwood's fisher building (1896).
courtesy of bldg. 51 archive.
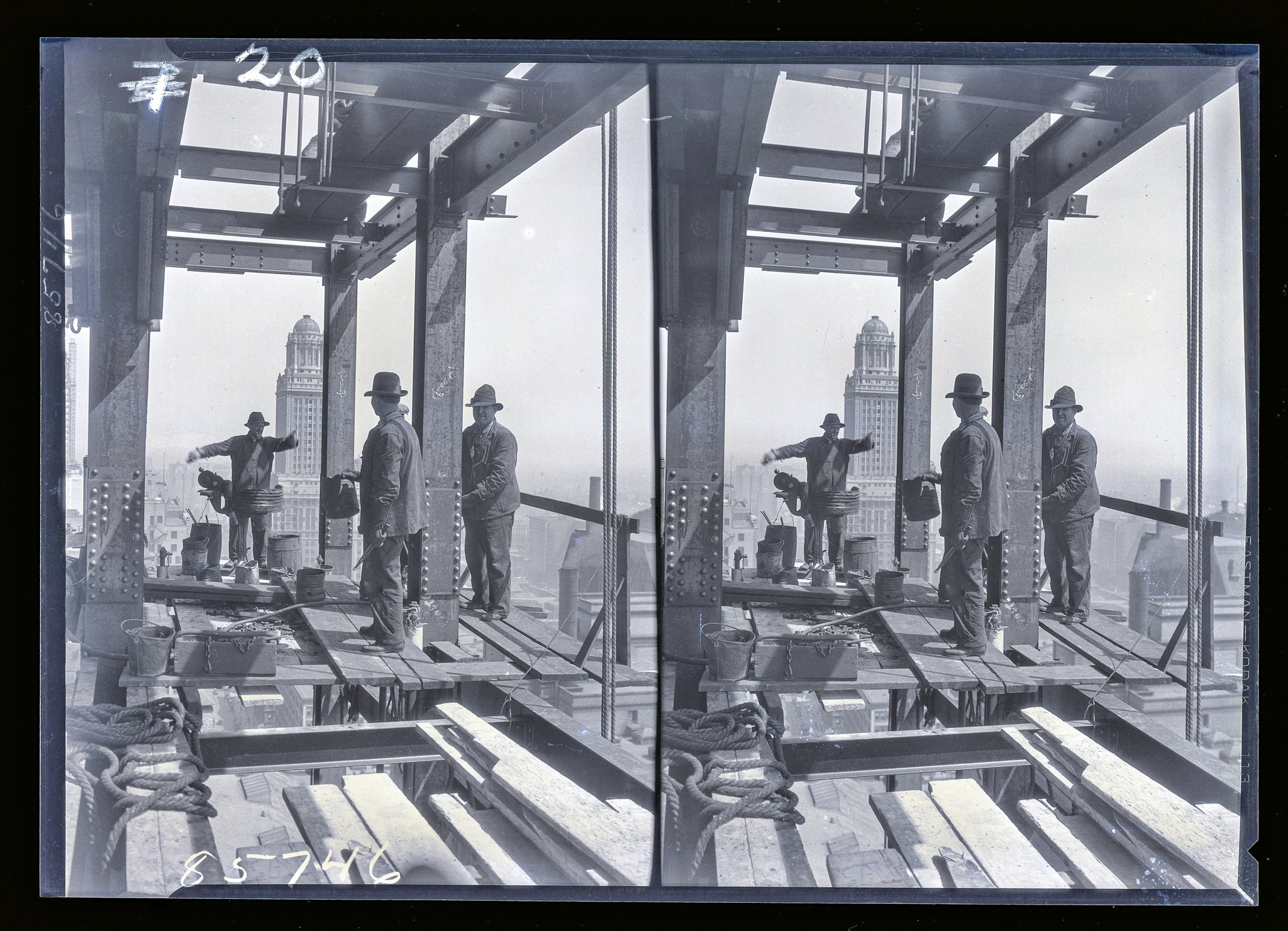
1930s glass negative image of hot rivet throwing demonstration in an unidentifed chicago building under construction. giaver and dinkelberg's 40-story jewelers building (1927) in background.
courtesy of bldg. 51 archive.
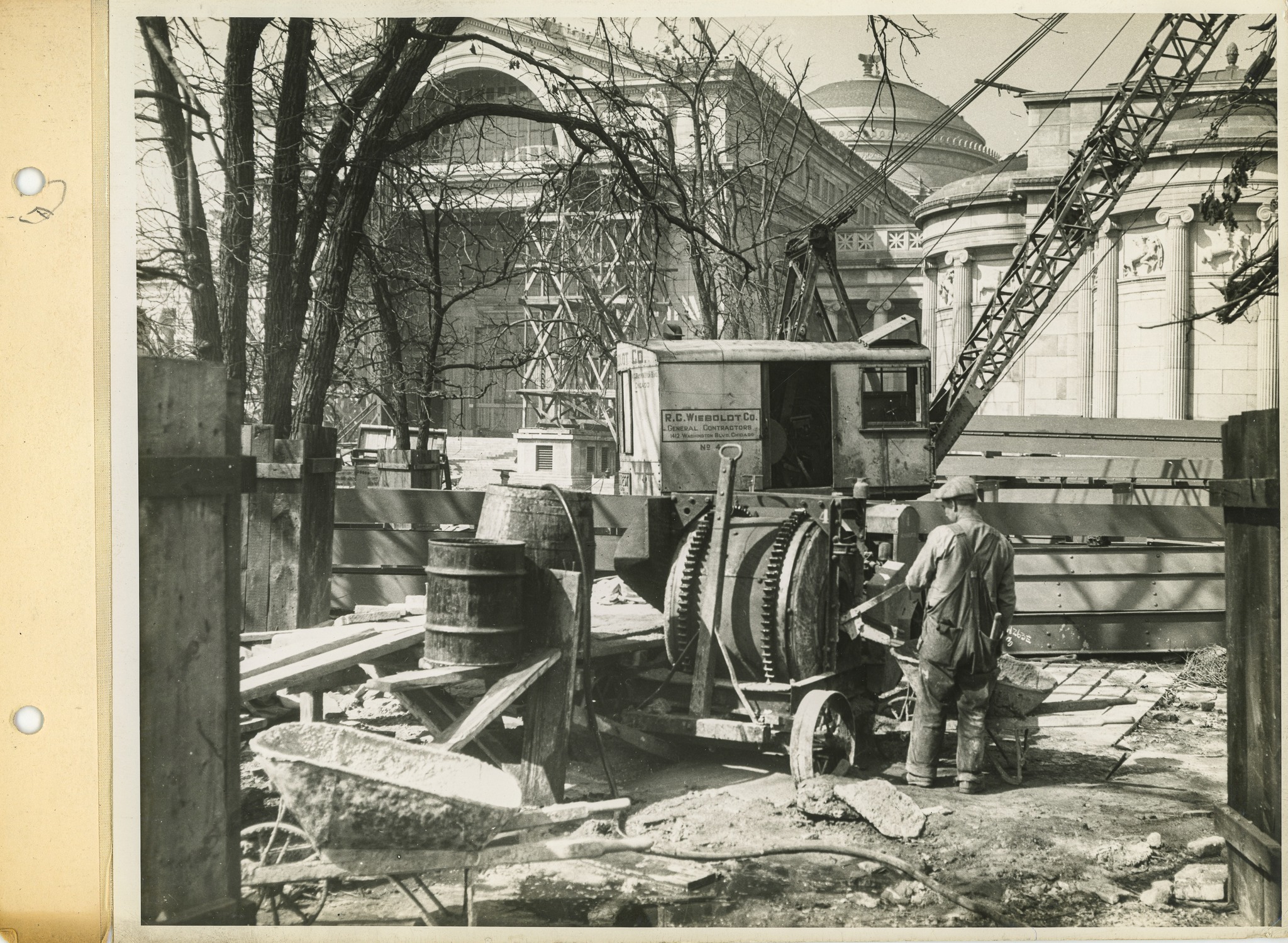

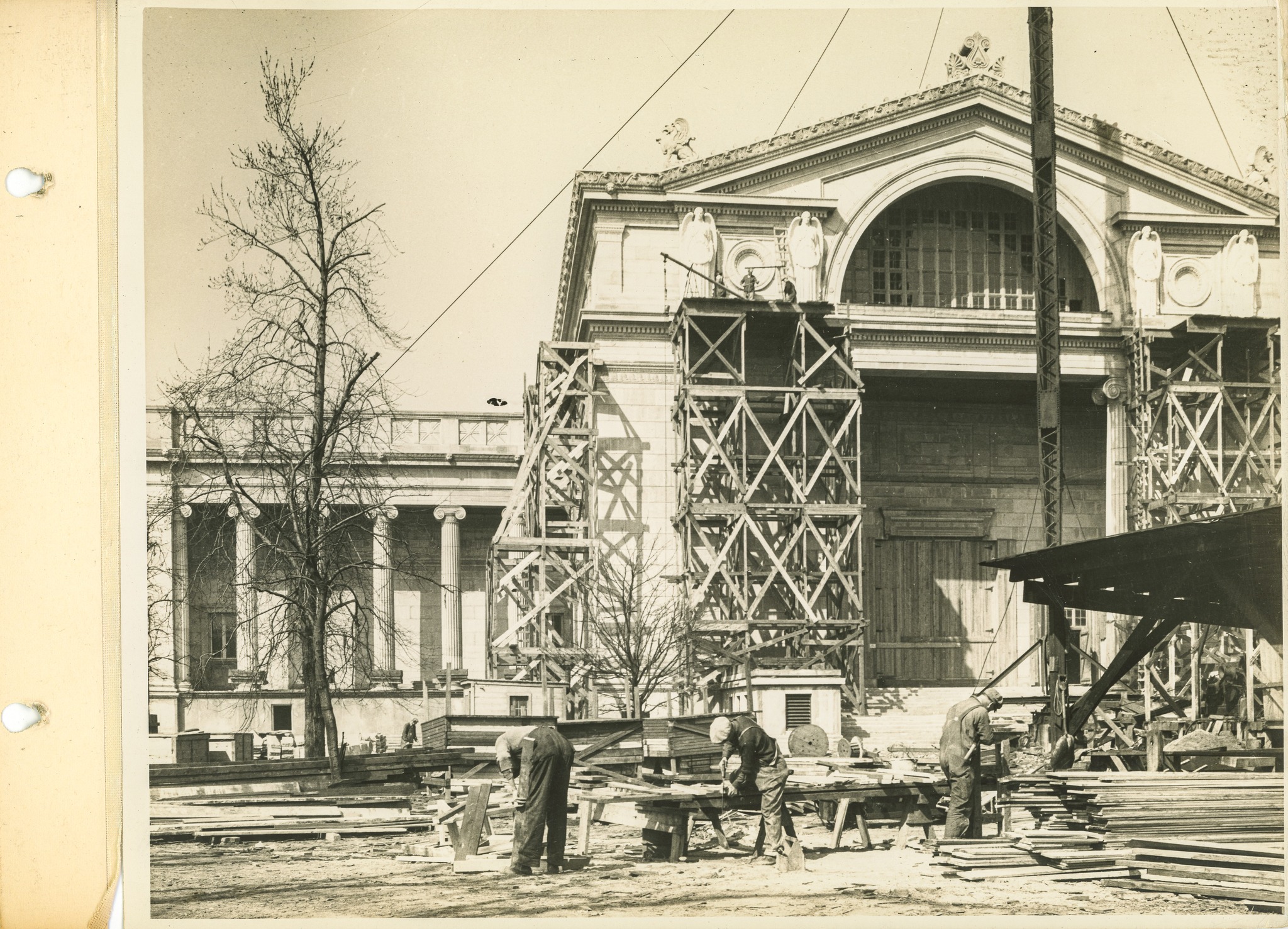
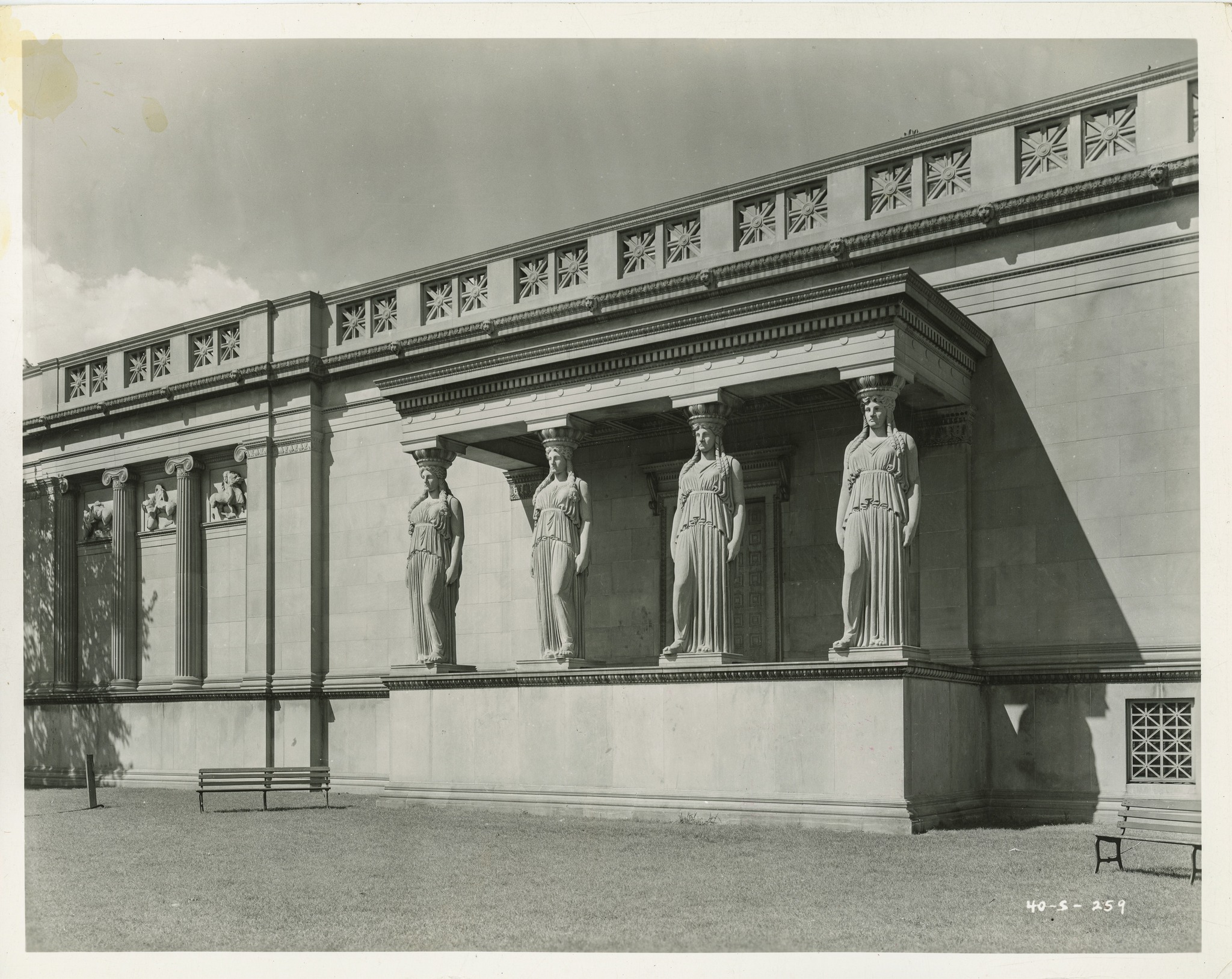
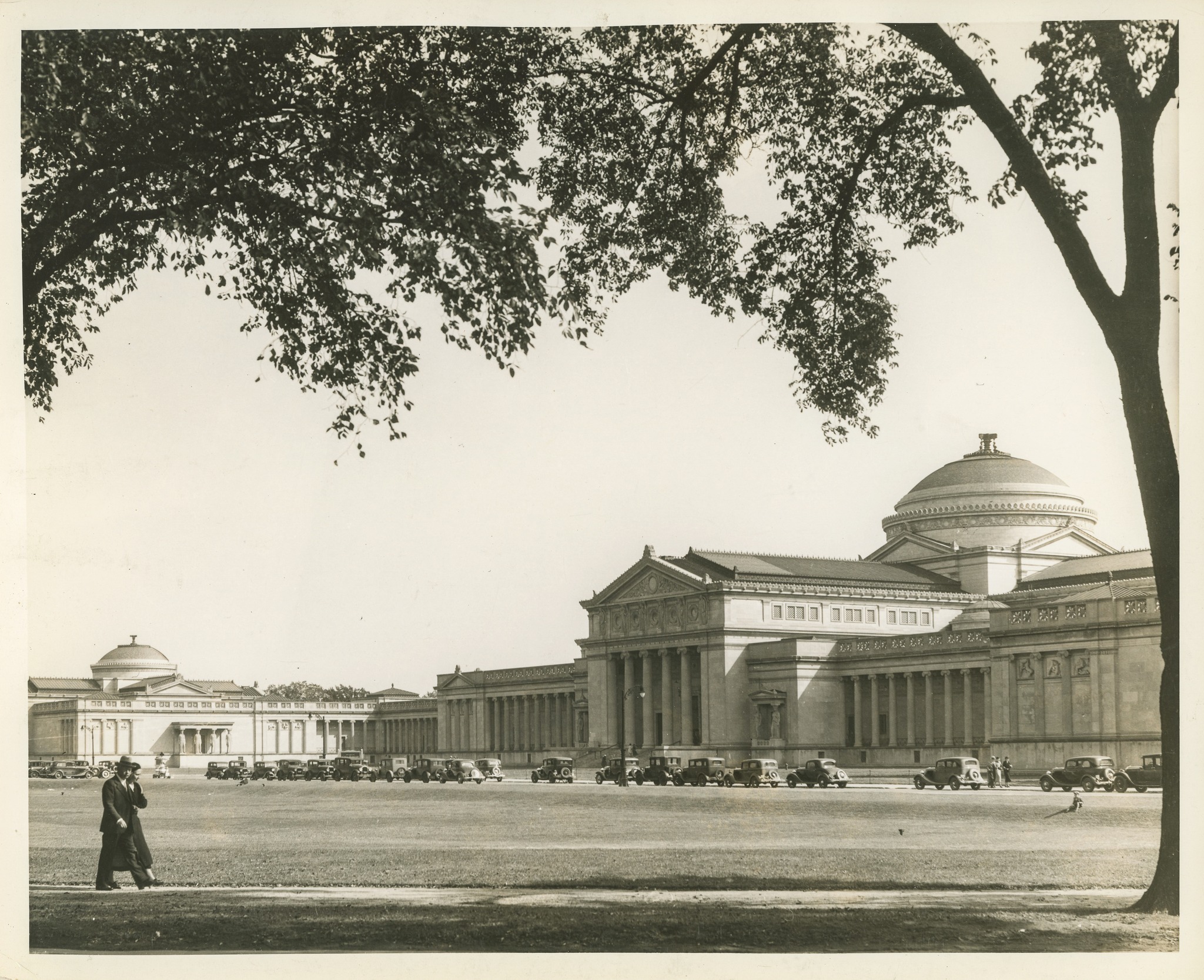
seldom seen photographic images of charles b. atwood's fine arts building undergoing reconstruction in 1930 to house the museum of science and industry.
the work was done by the r.c. wieboldt construction company for the south park commissioners. graham, anderson, probst and white, architects.
courtesy of the bldg. 51 archive.
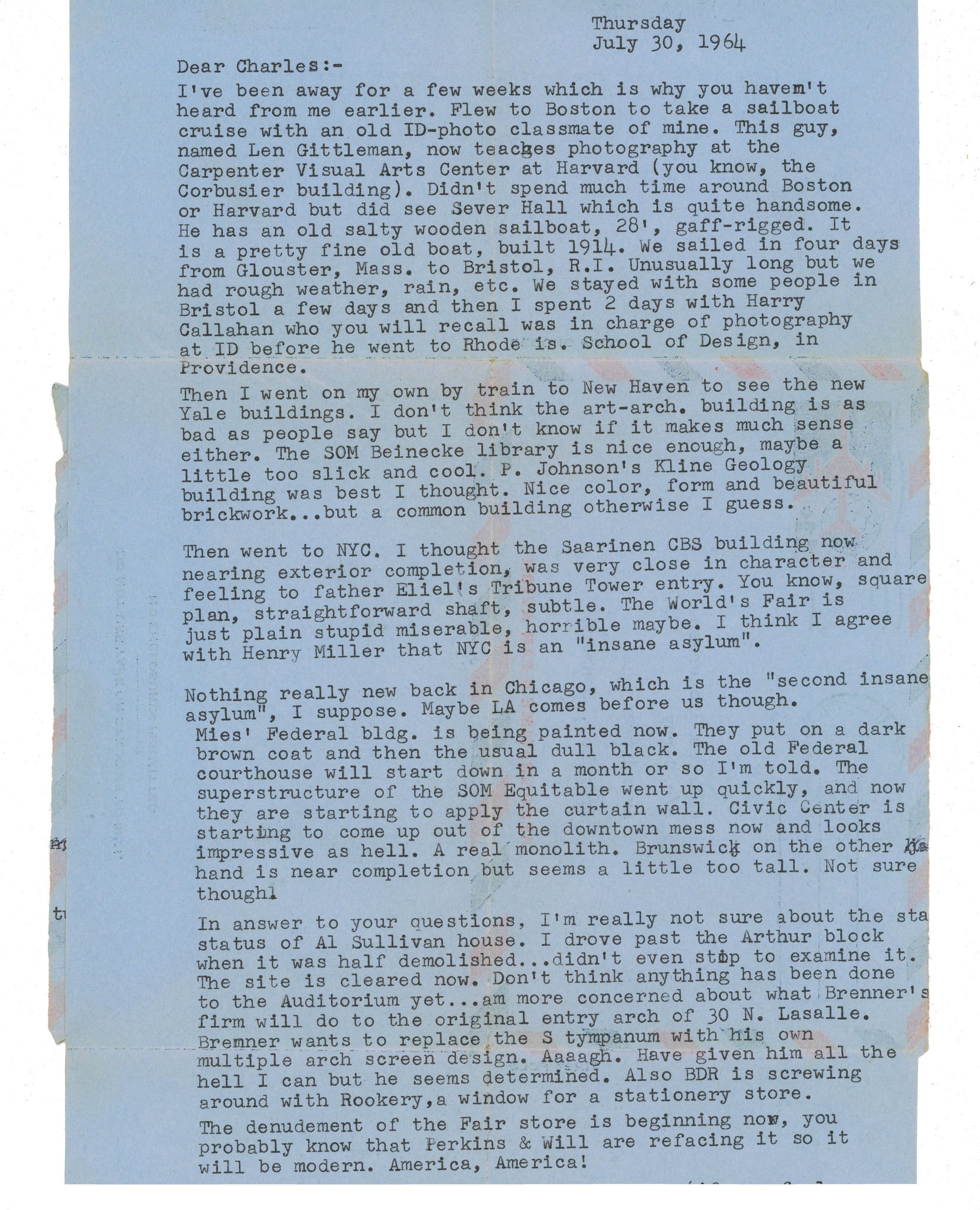
courtesy of bldg. 51 archive.

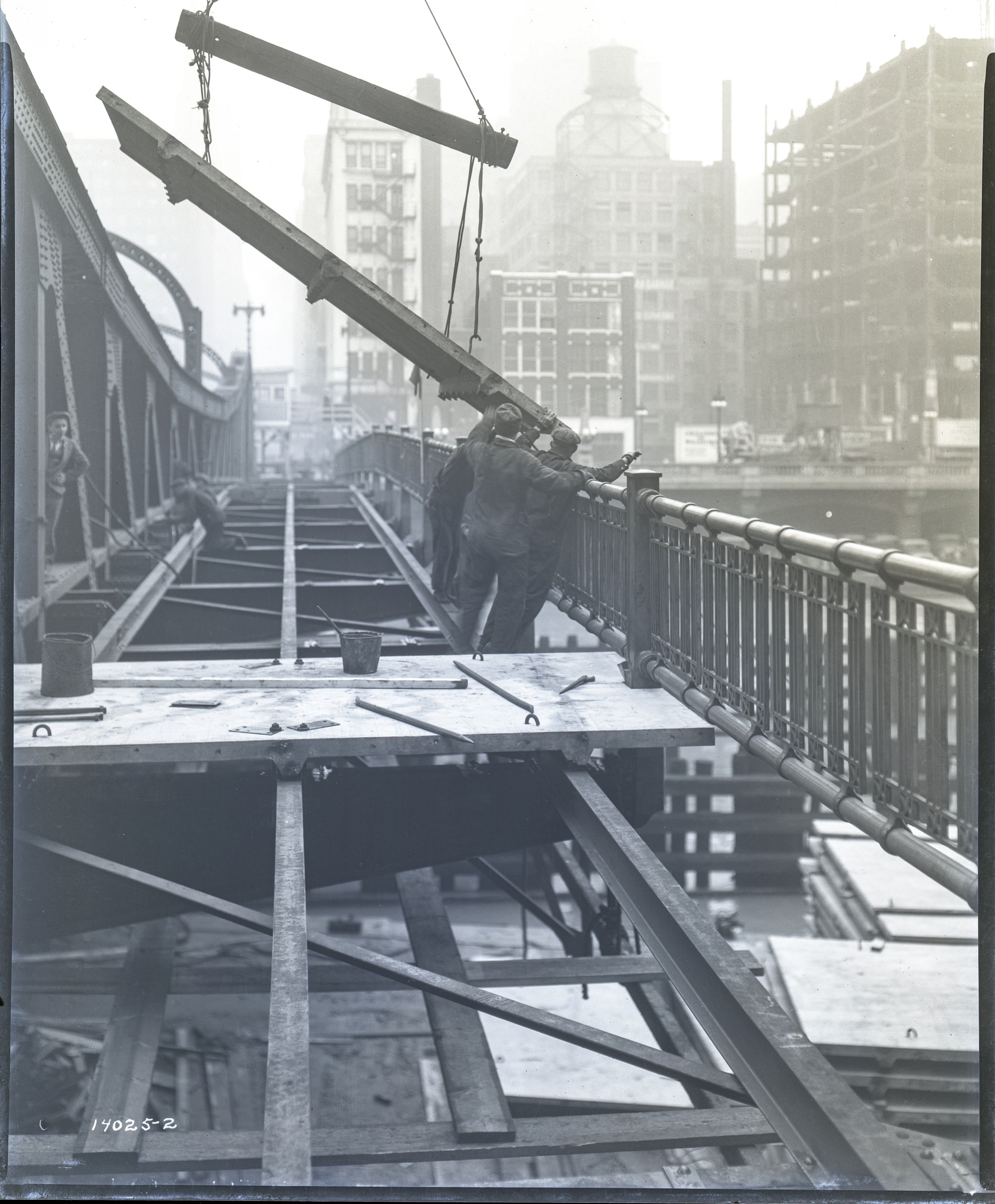
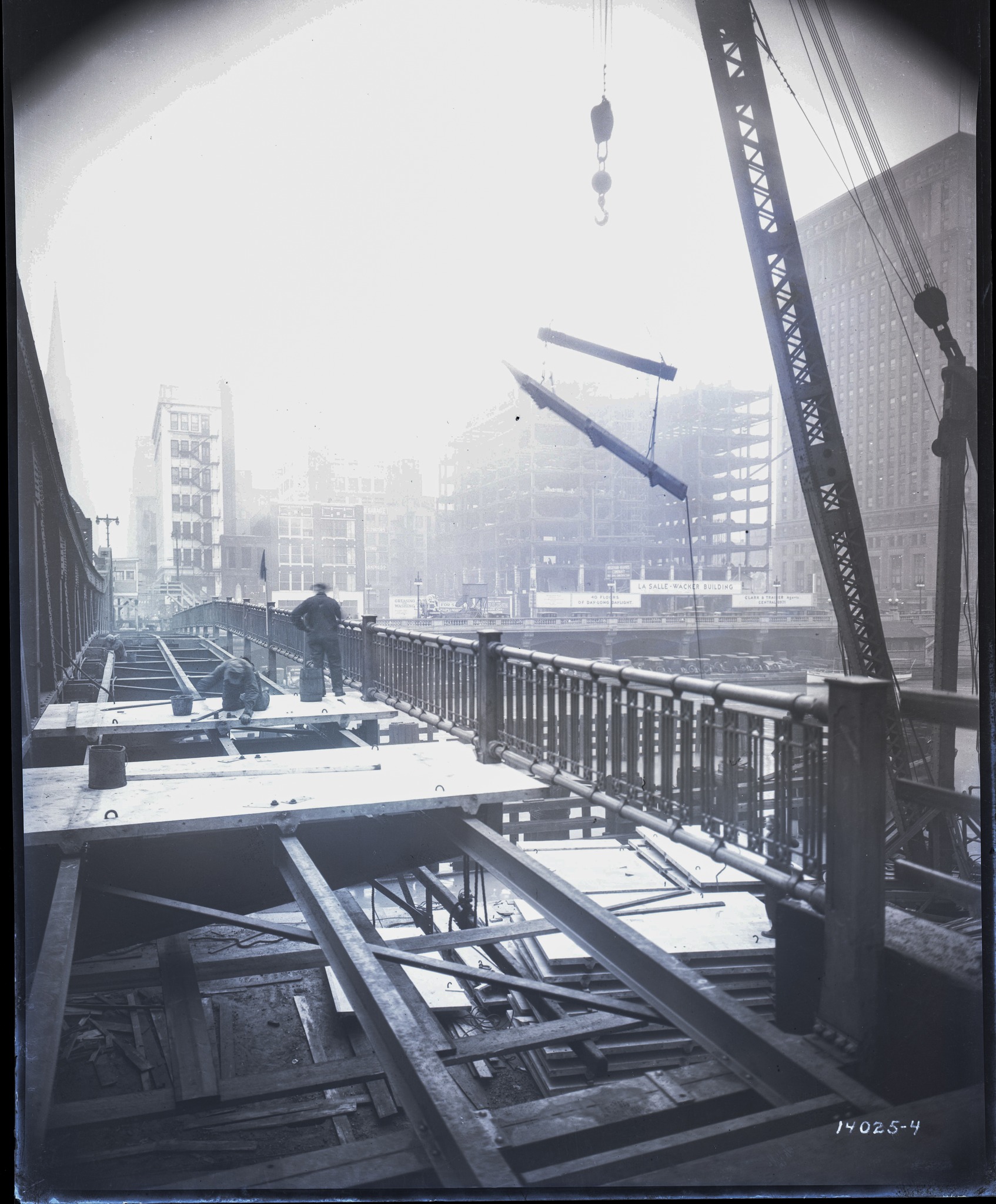

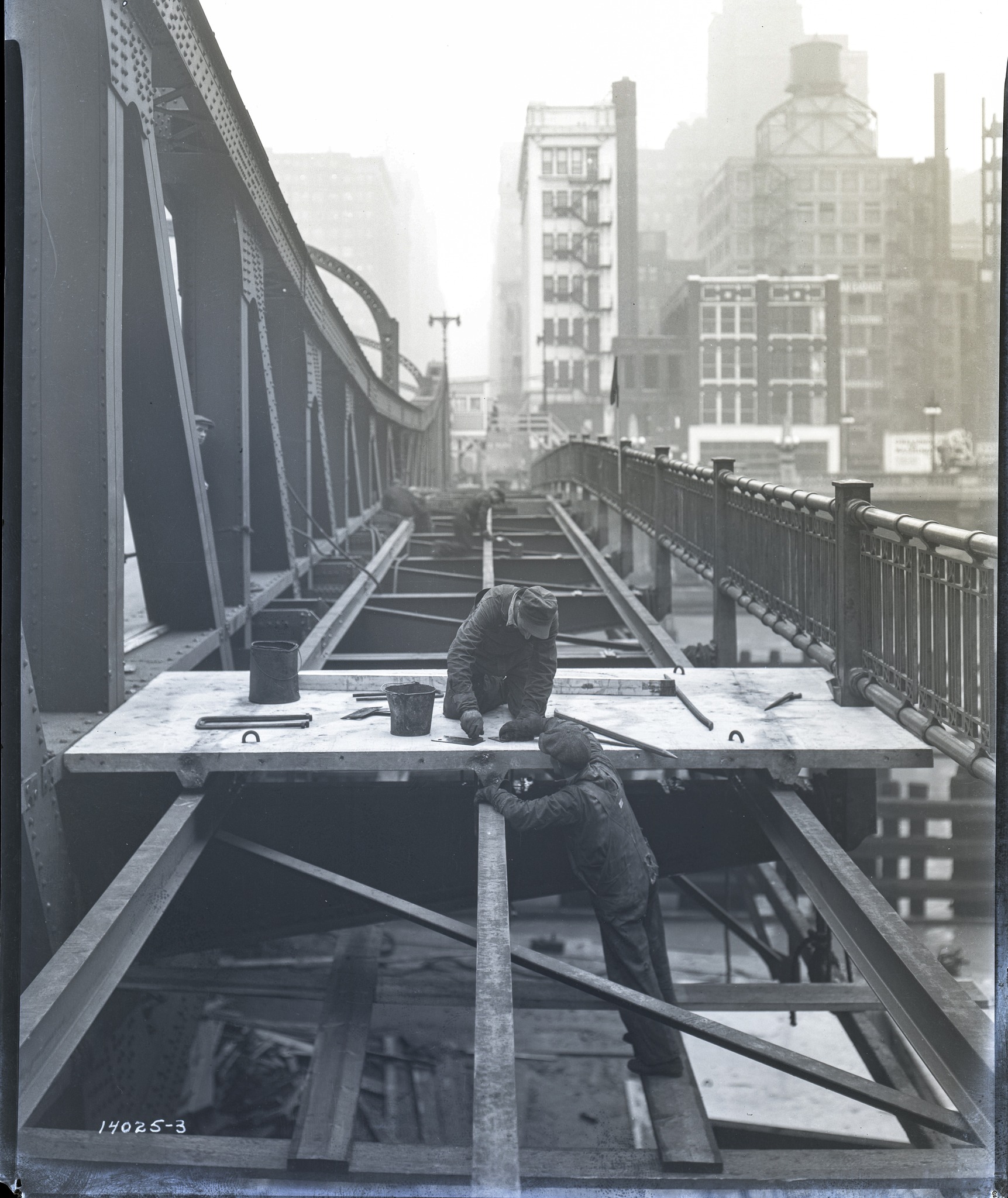
photographic images of chicago’s clark street bridge nearing completion in 1929 with installation of sidewalk decks. holabird and root’s 37-story lasalle-wacker building (1930) is under construction in background.
courtesy of bldg. 51 archive.

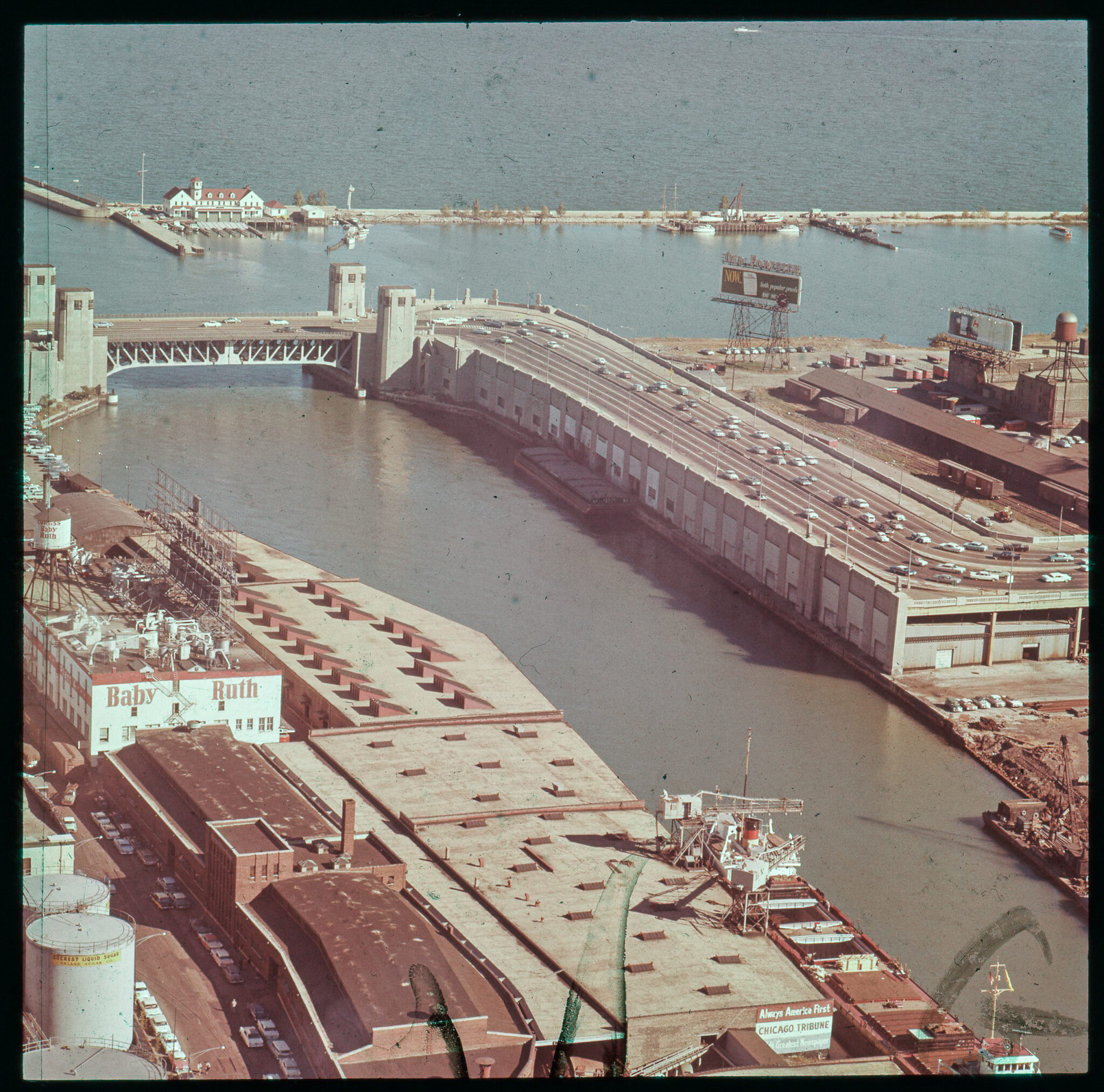


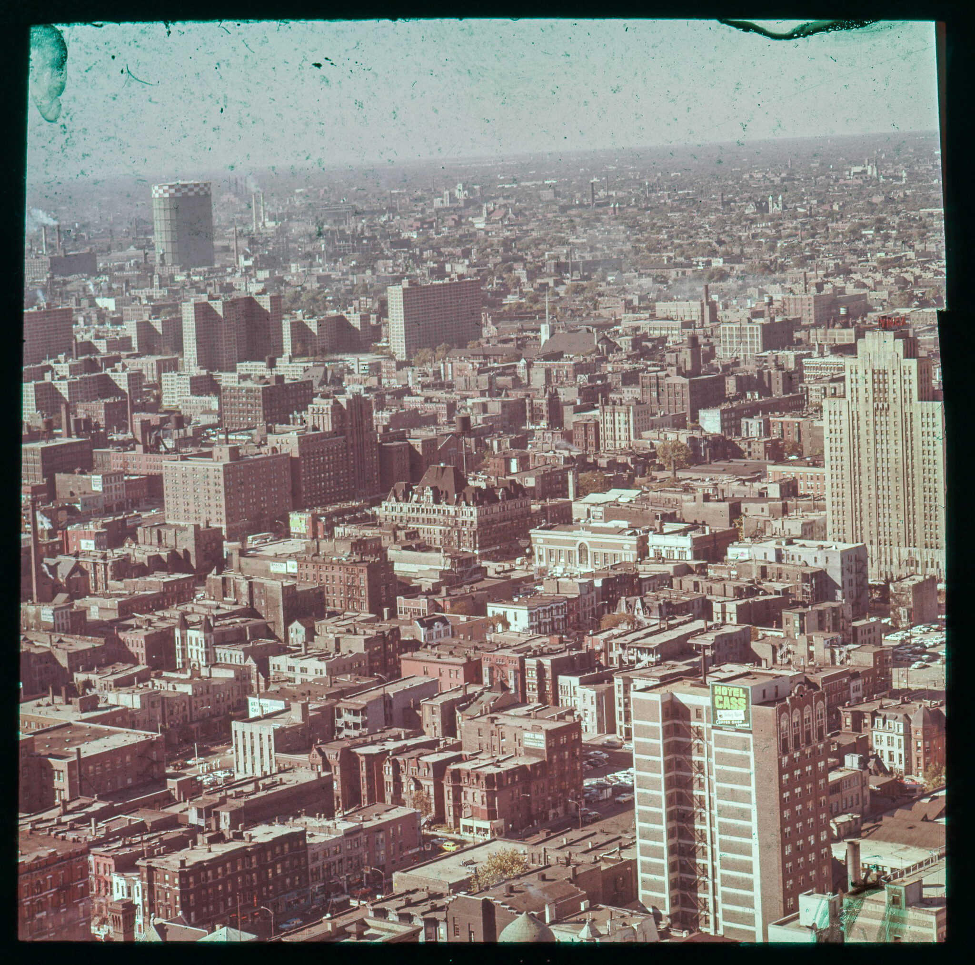
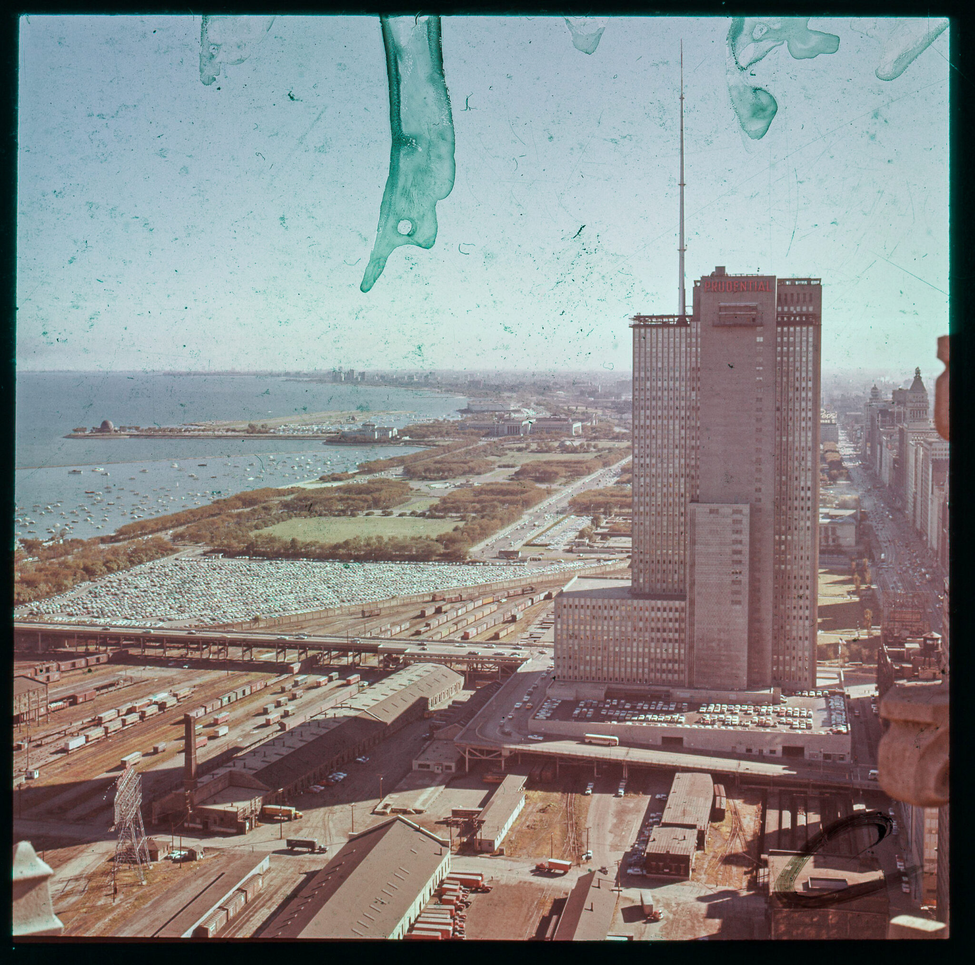
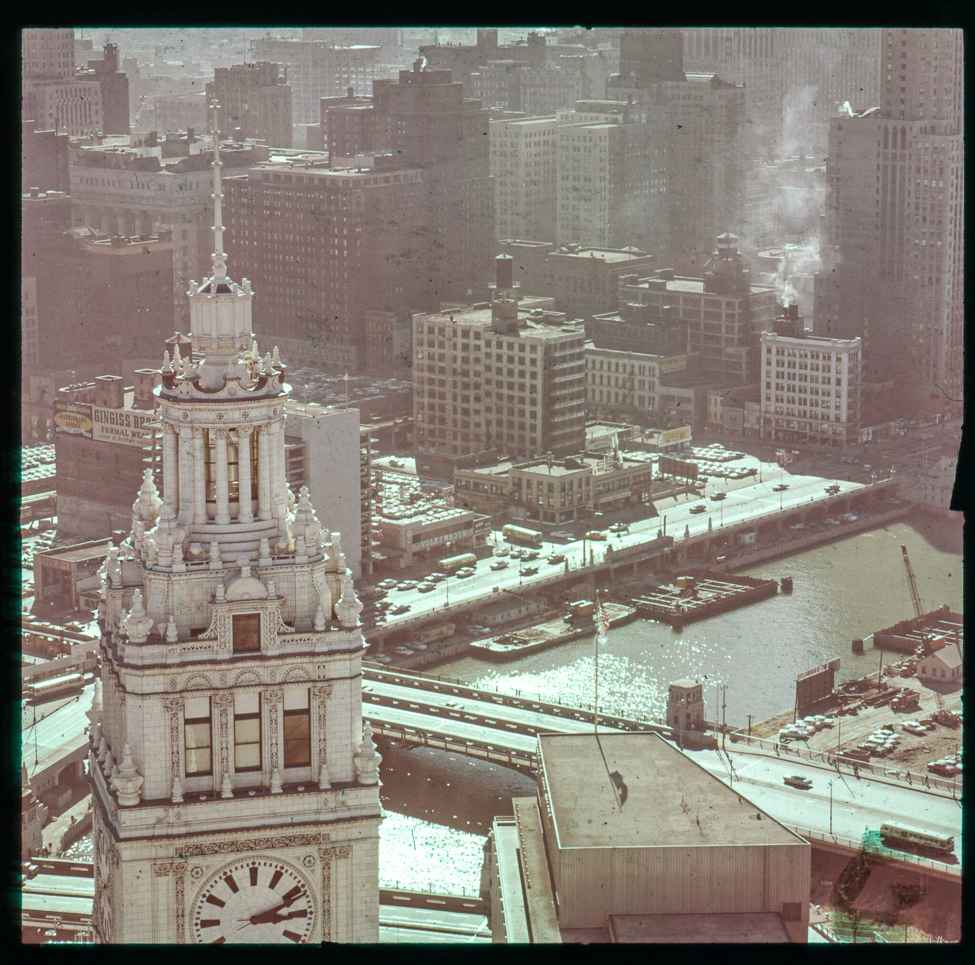
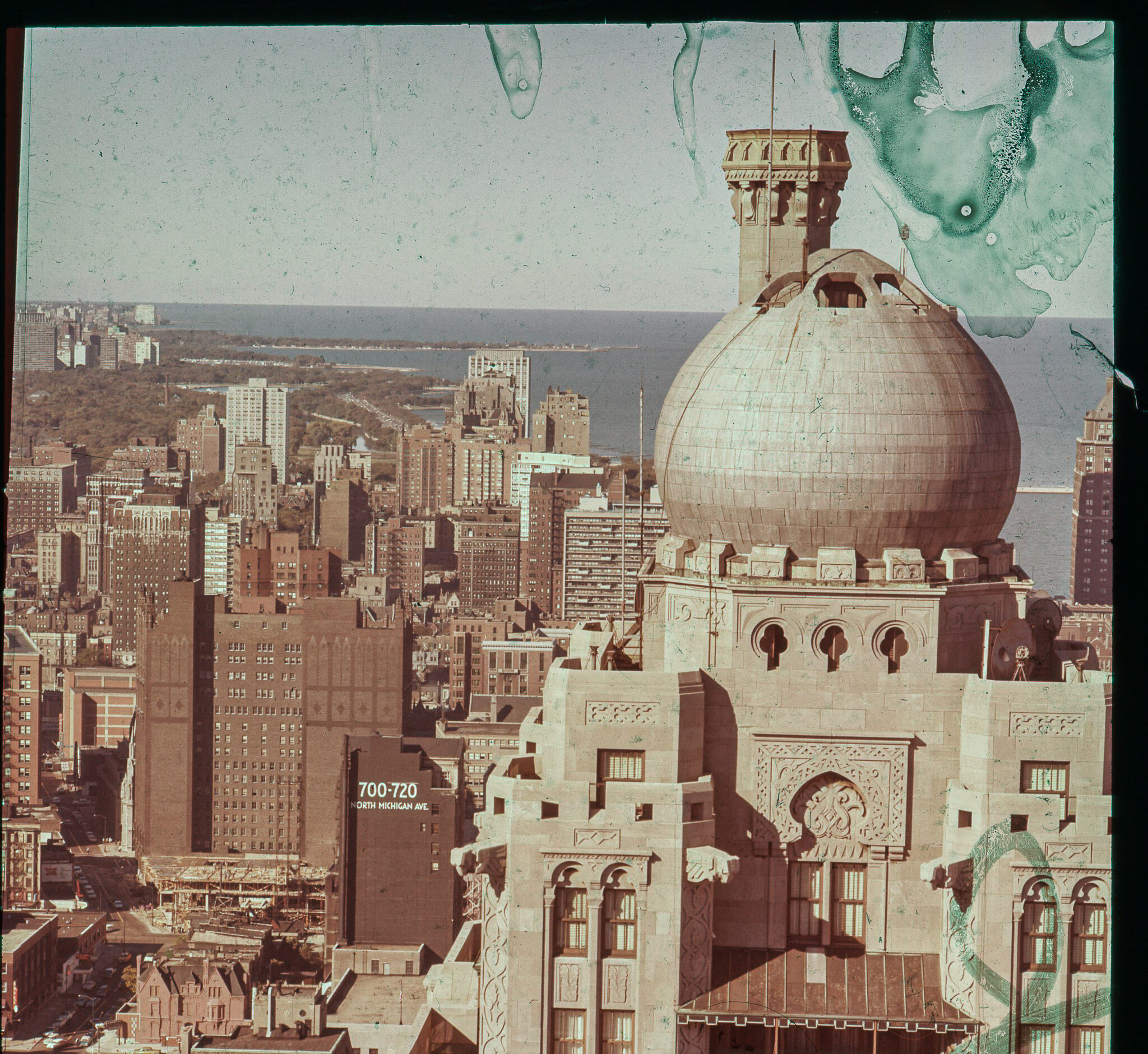
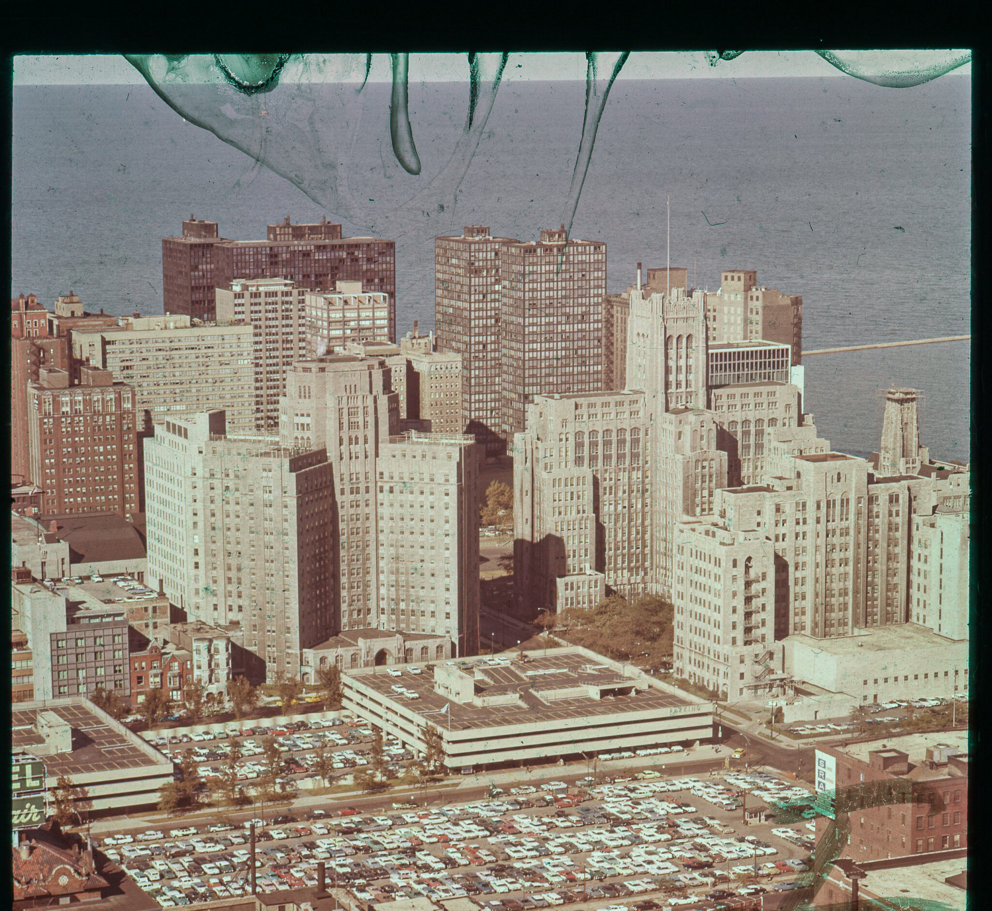
kodachrome image series of downtown chicago, taken october 7th, 1960, from top of howells and hood's tribune tower (1925).
courtesy of bldg. 51 archive.
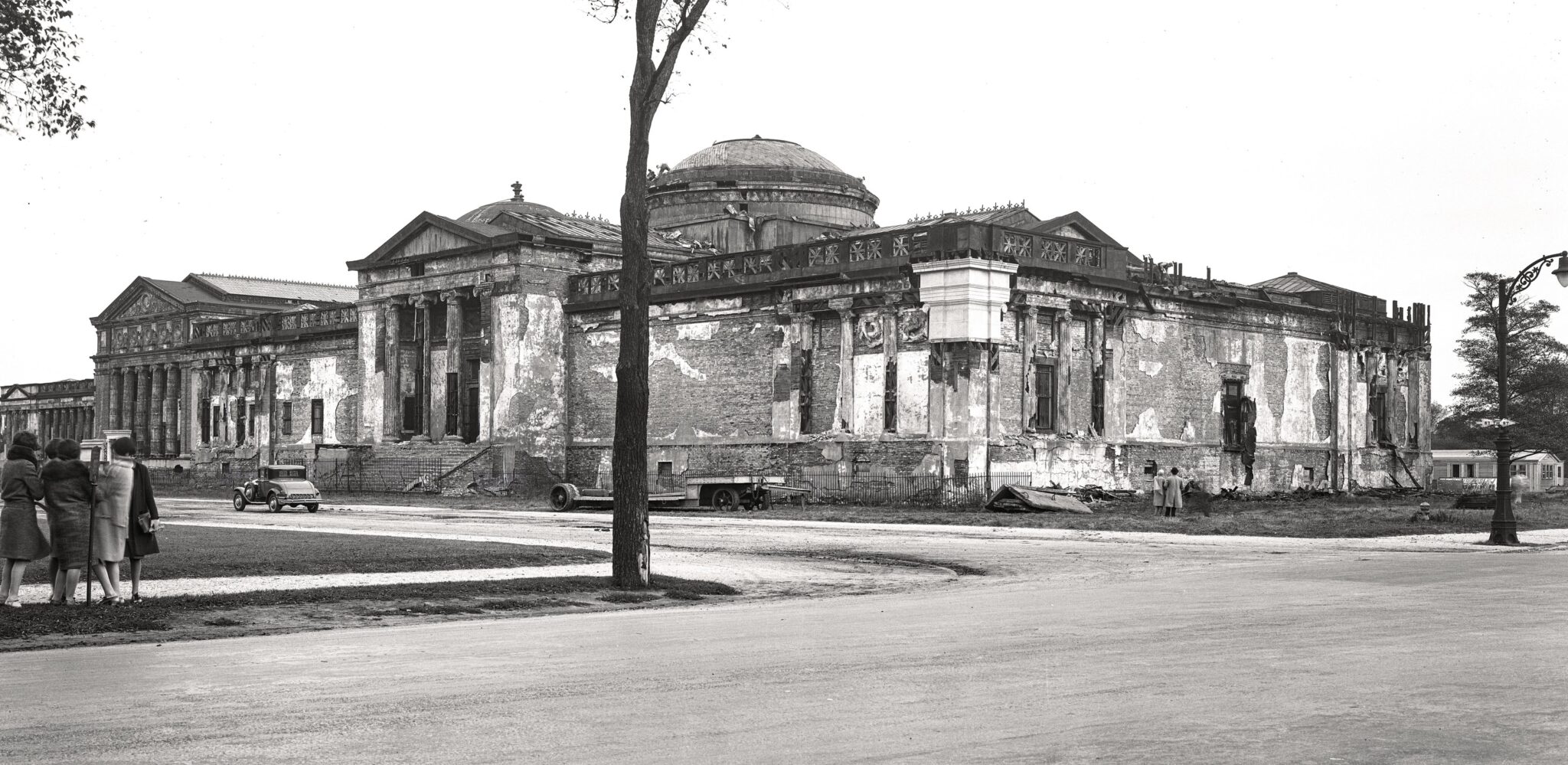
original photographic image (dated october 4th, 1929) of charles b. atwood’s palace of fine arts (1893), located at 5700 lake shore drive, chicago, ills.
the design for the building was handed to charles atwood after john wellborn root died suddenly of pneumonia in january of 1891 (sadly, atwood would succumb to opiate addiction nearly four years later around the time reliance building was completed).
unlike the other buildings erected during the 1893 chicago world's fair, the fine arts building was built with a brick and steel frame under its ornamental staff (a plaster and portland cement mixture) facade.
the structure's exterior was reconstructed with bedord limestone around 1930 for the south park commissioners by graham, anderson, probst and white, architects. the interior was given an art deco treatment, designed by alfred p. shaw.
image courtesy of bldg. 51 archive.
original 8 x 10 photographic image of william lightfoot price’s gargantuan pennsylvania railroad freight terminal (1918), located at 323 w. polk street, chicago, ills.
john vinci, david norris, and bob furhoff salvaged interior lobby terra cotta ornament (likely executed by the american terra cotta company, chicago, ills.) during its demolition in 1973.
courtesy of bldg. 51 archive. kodachromes of its demolition, courtesy of john vinci collection.

original 8 x 10 photographic print of berlin and roger's ymca hotel taken shortly after completed in 1916. the 20-story building (converted to apartments in 1985) is located at 826 s. wabash avenue, chicago, ills.
courtesy of bldg. 51 archive.
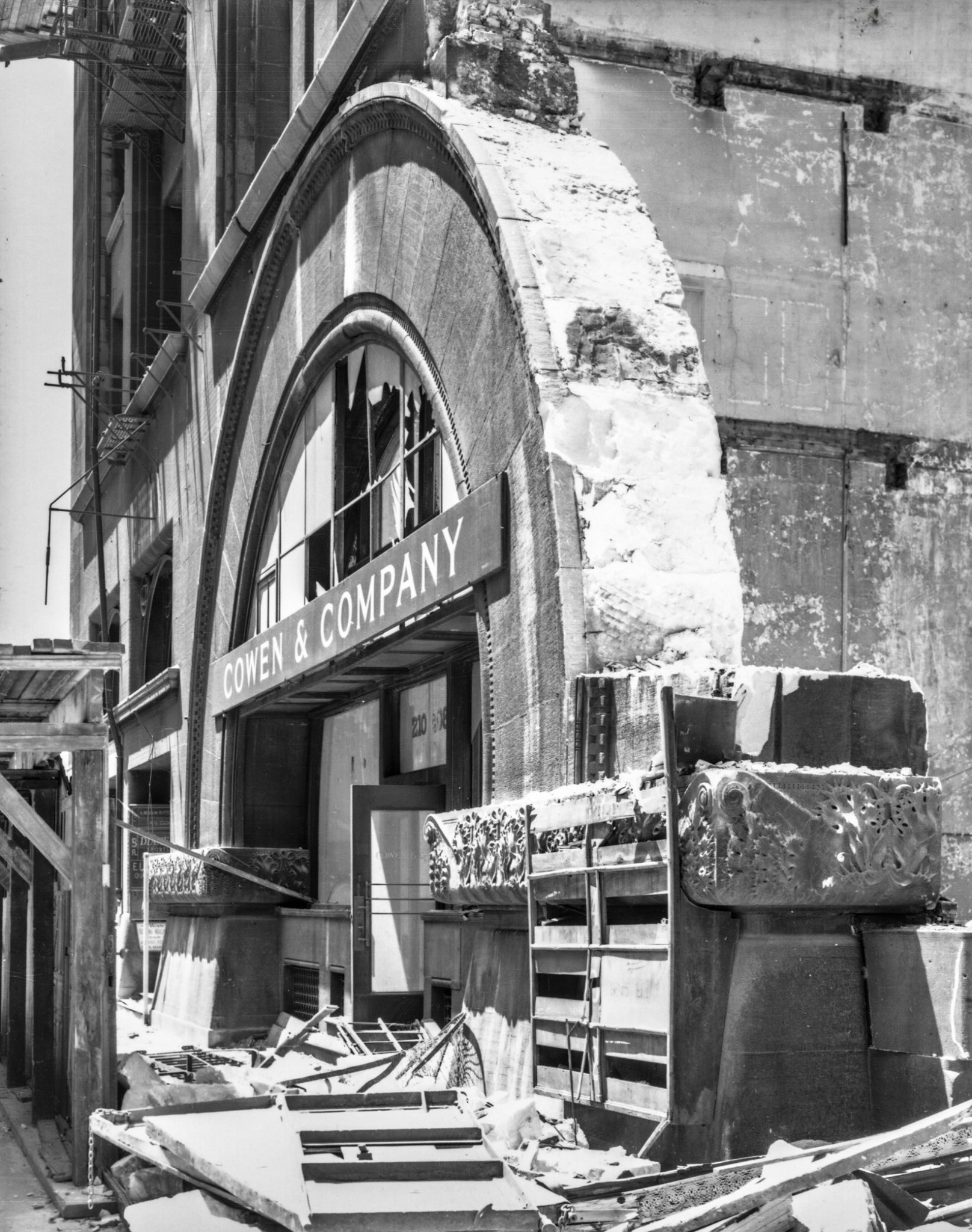
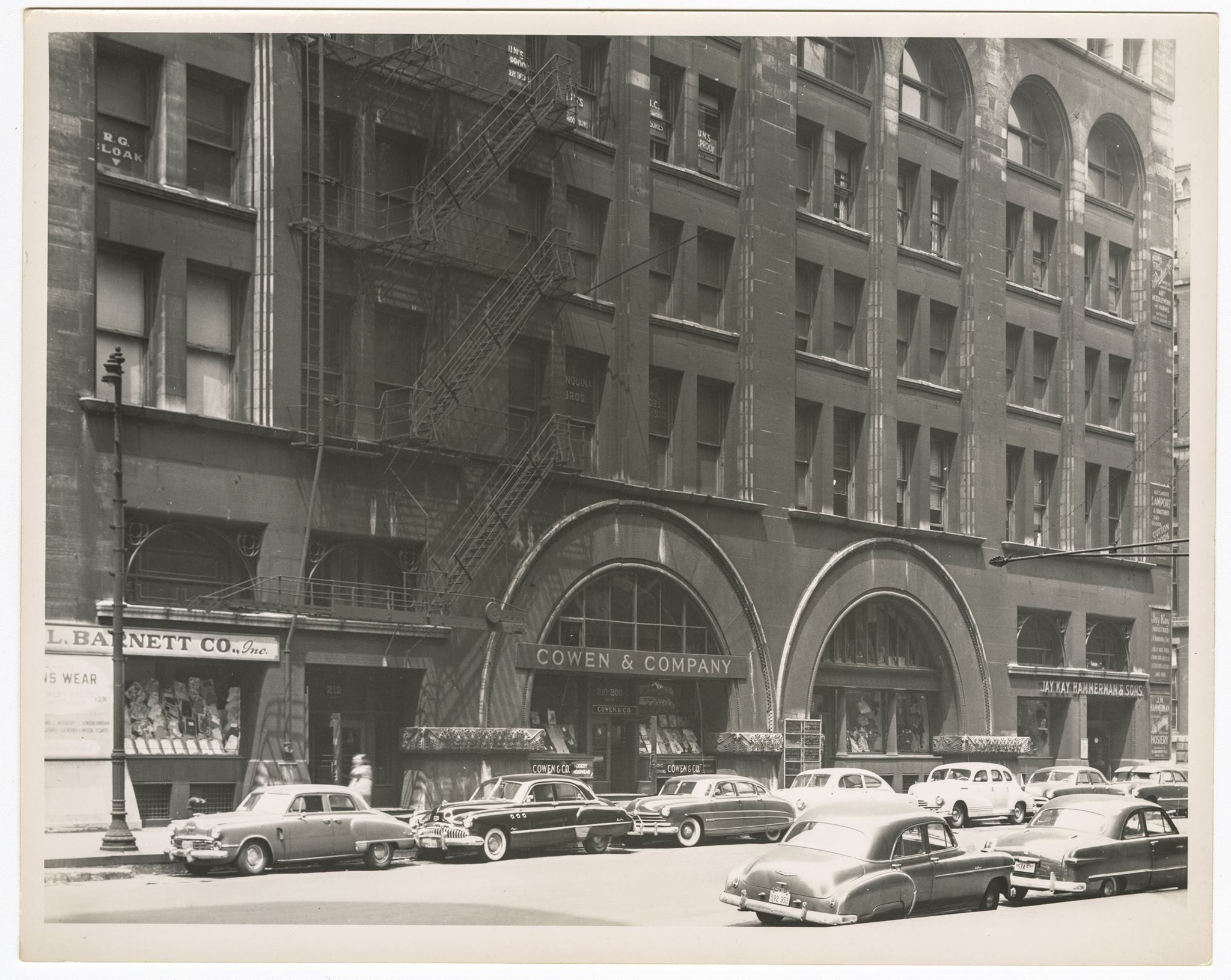
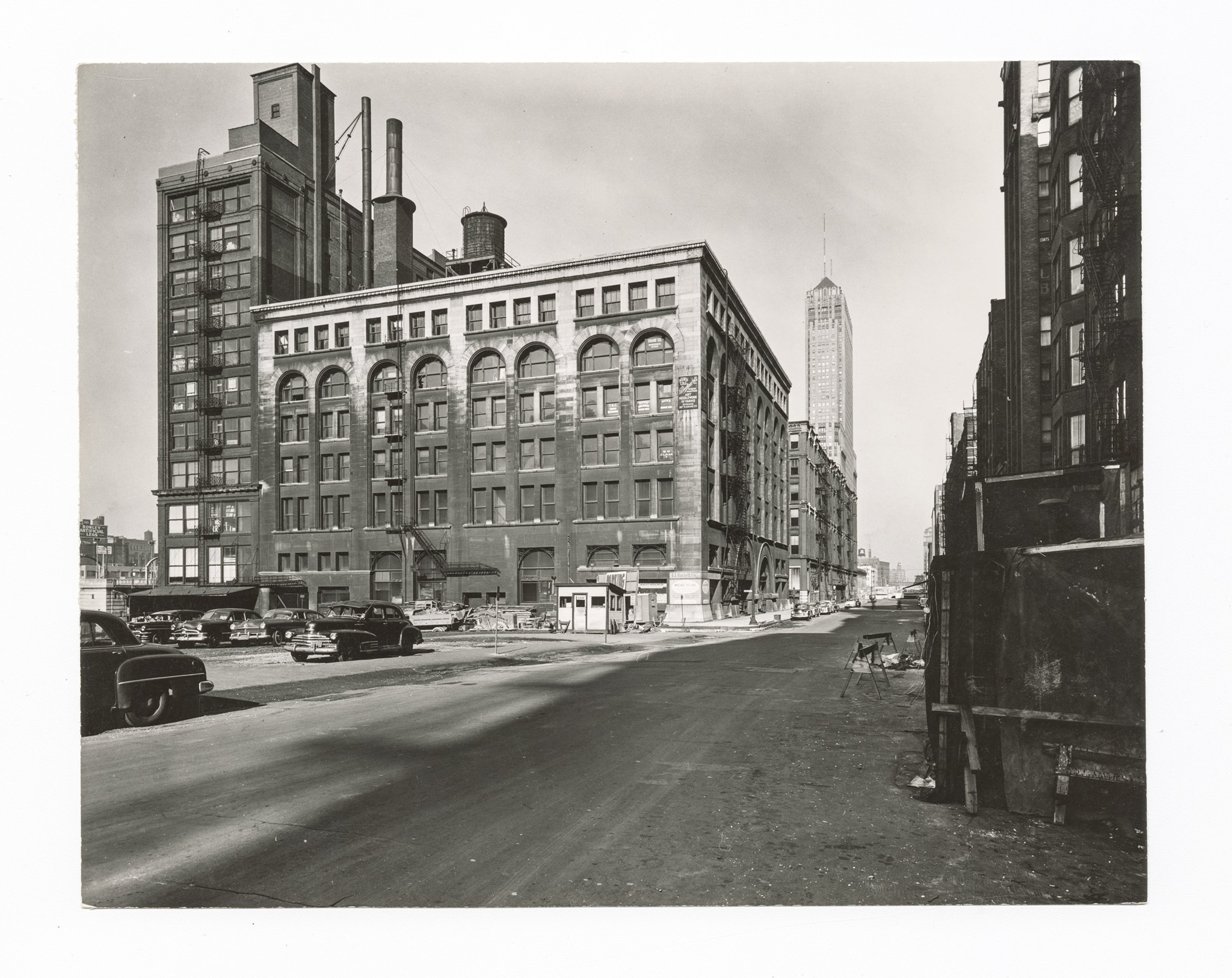
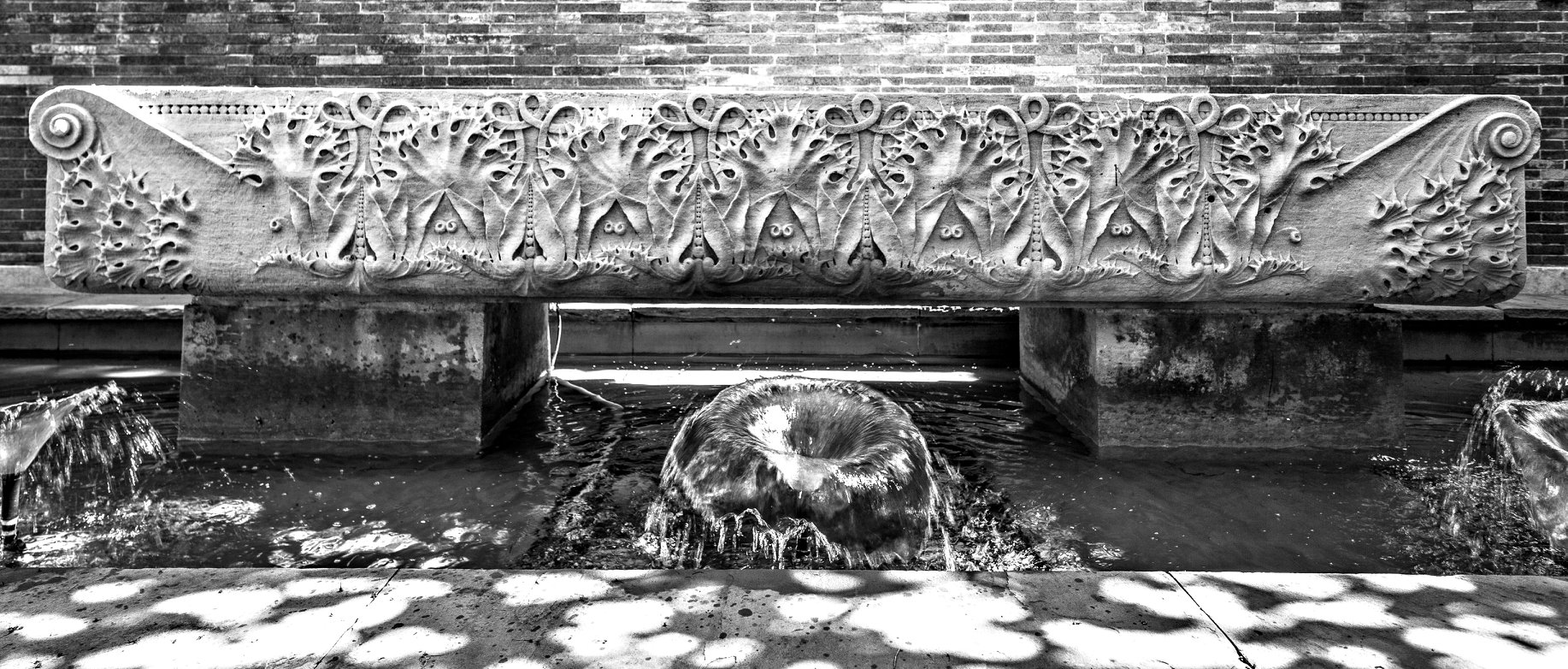
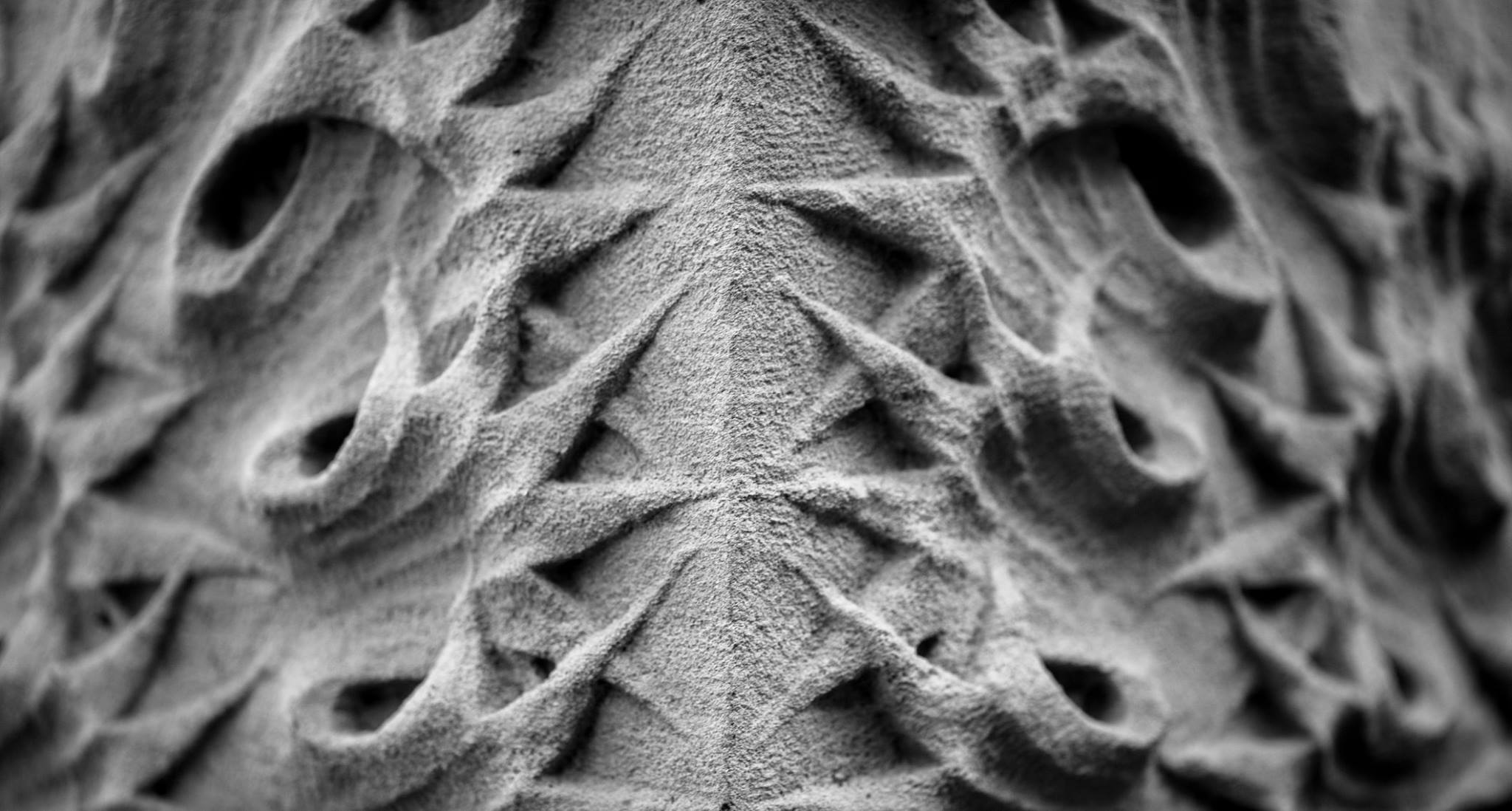
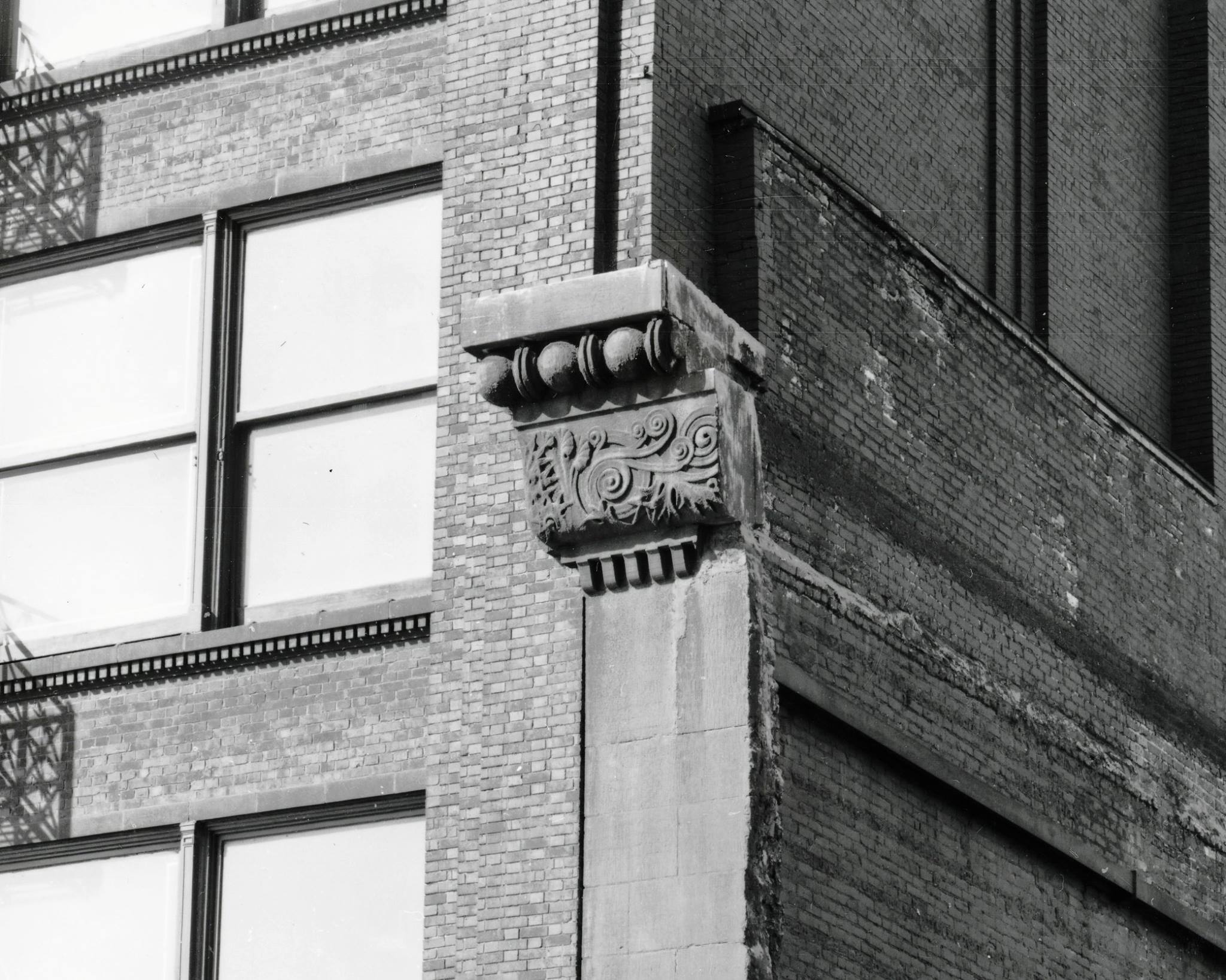
seldom seen image of adler & sullivan's walker warehouse (1889) undergoing demolition in 1953. richard nickel later documented a bedford limestone walker warehouse cornice segment that survived demolition, which was ultimately destroyed in 1985.
a single bedford limestone walker warehouse (adler and sullivan, 1888-1889) impost block is on display in the graham foundation's building fragment garden.
the hand-carved block was one of six that supported the building's enormous arches. there were two designs - the one in the graham garden faced wacker drive. the other - featuring interlocking circles and seed pods - faced adams street.
courtesy of bldg. 51 archive.
two slabs bearing the same designed were rescued by ralph marlowe line and moved to the university of illinois. the other four ended up as rubble stone used along lake michigan when the building was demolished in 1953.
the walker warehouse was a speculative project for martin ryerson. his death in 1887 stalled the project and/or construction, but moved forward by ryerson's son. shortly after completion, it was leased to james h. walker, a wholesaler.
courtesy of bldg. 51 archive.
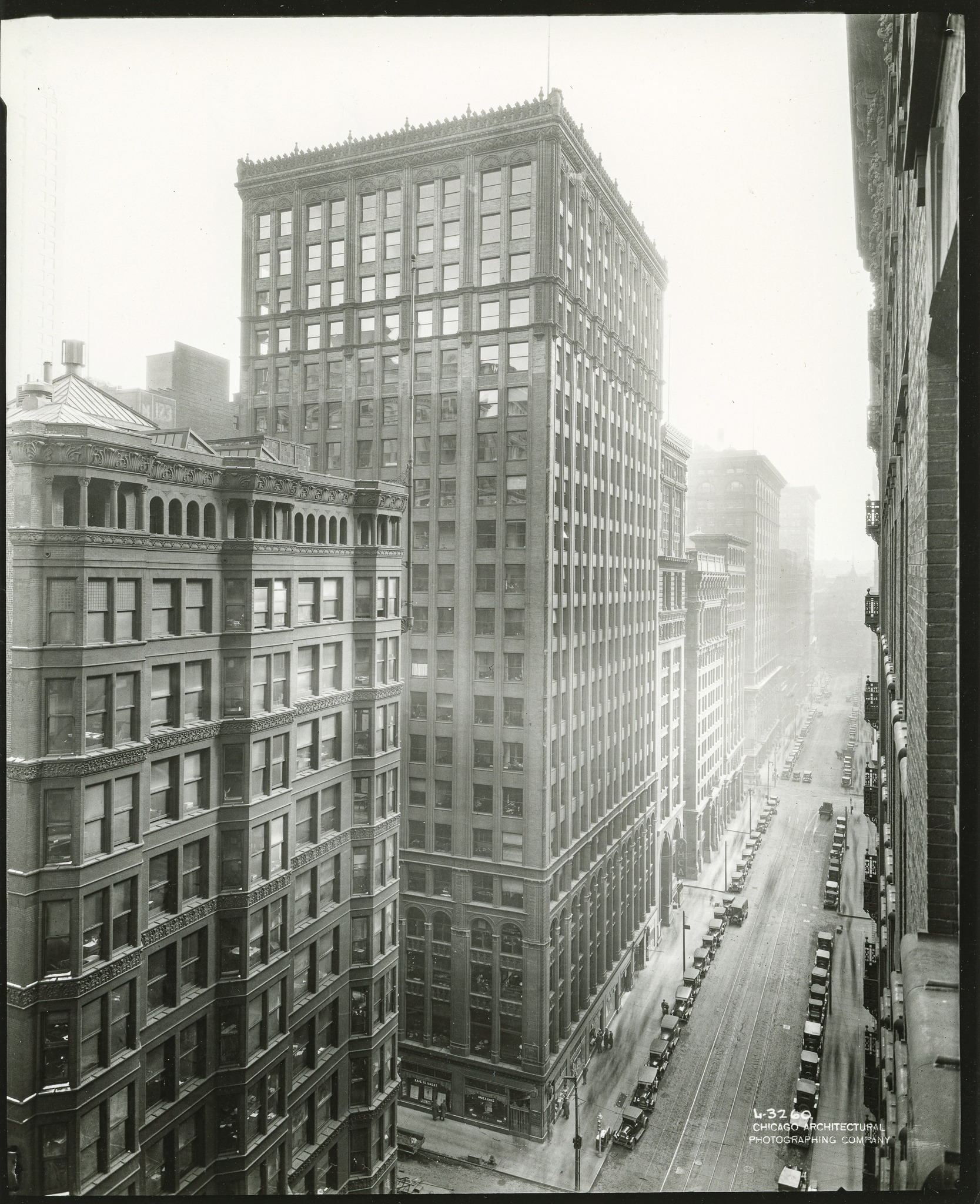
amazing 1920s photographic image of holabird and roche's tacoma building (1889), showing upper floors and cornice in great detail.
the 13-story early chicago skyscraper was built by the george a. fuller company. the tacoma was demolished in 1929 to make way for one north lasalle (vitzthum and burns, 1930).
the building located at the southeast corner of la salle and madison is holabird and roche's lumber exchange building (1915).
courtesy of bldg. 51 archive.
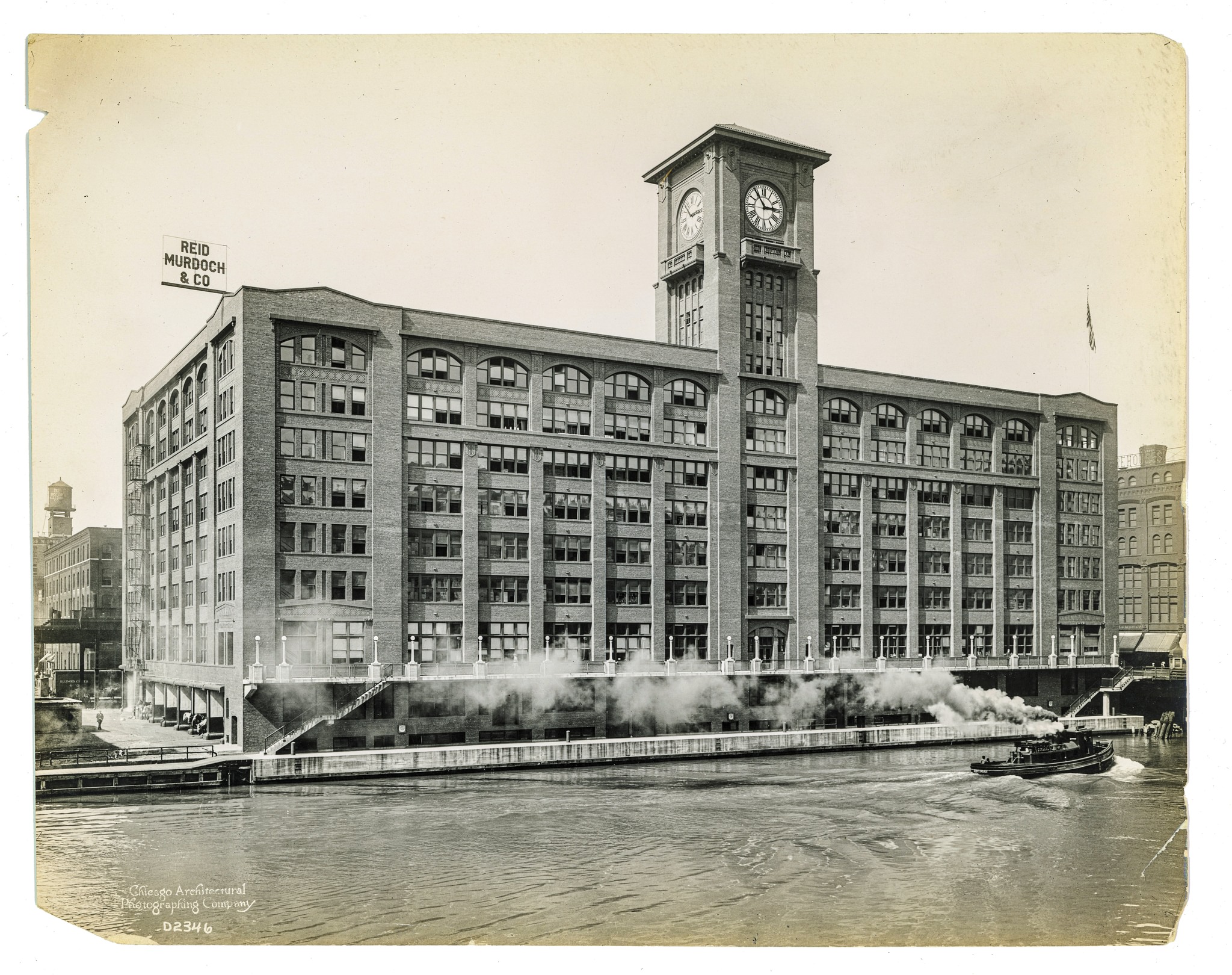
original 8 x 10 photographic print of george c. nimmons's 7-story reid, murdoch, and company building (1914), located at 325 n. lasalle street, chicago, ills.
the red slip terra cott lion heads and balcontettes were executed by the midland terra cotta company, chicago, ills.
the three-story clock tower originally housed a steel water tank that suppplied water to the building's sprinkler system.
courtesy of bldg. 51 archive.
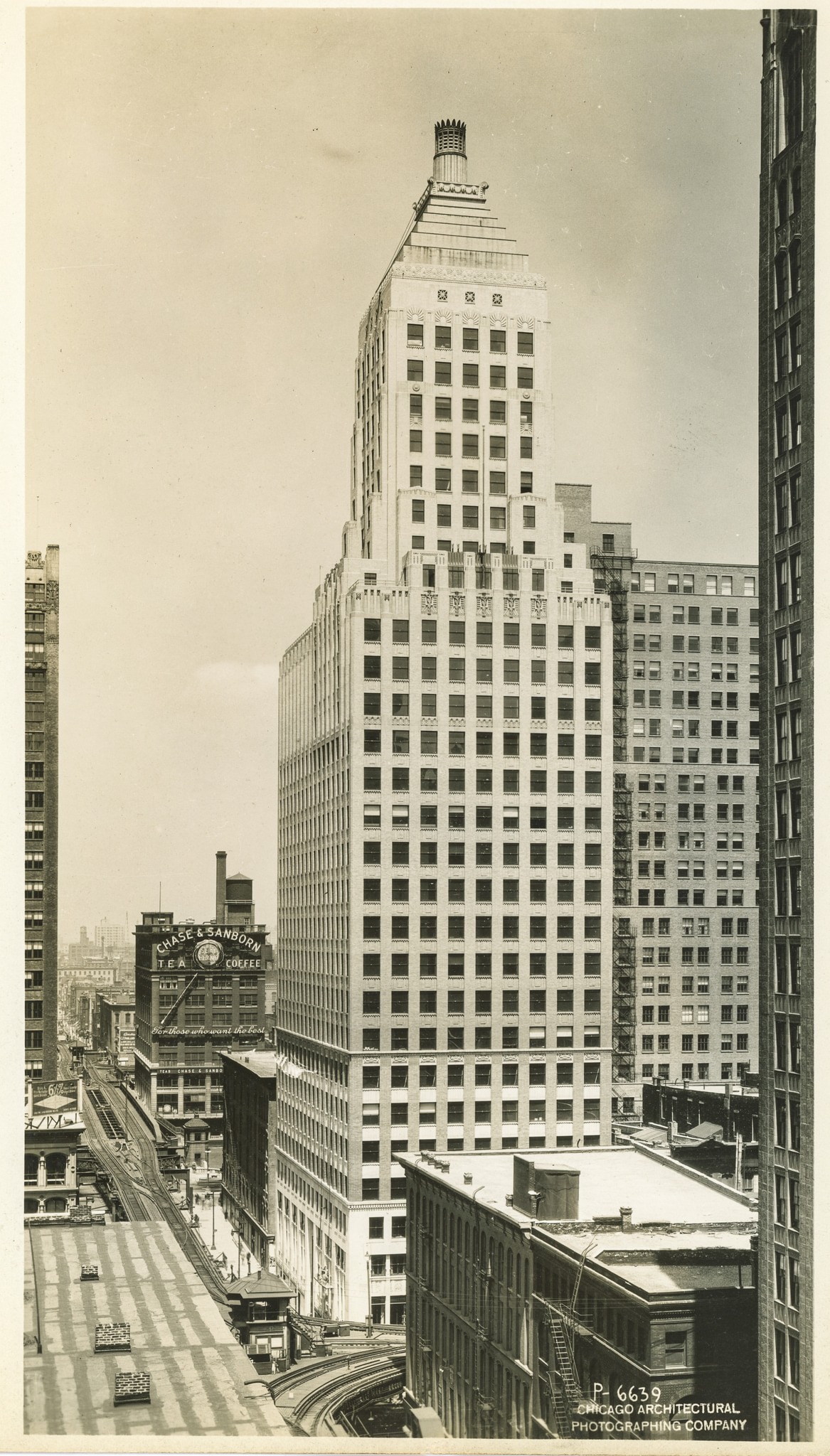
original 8 x 10 photographic print of vitzhum and burns's 27-story gothic revival style steuben club (1929), located at 188 w. randolph street, chicago, ills.
courtesy of bldg. 51 archive.
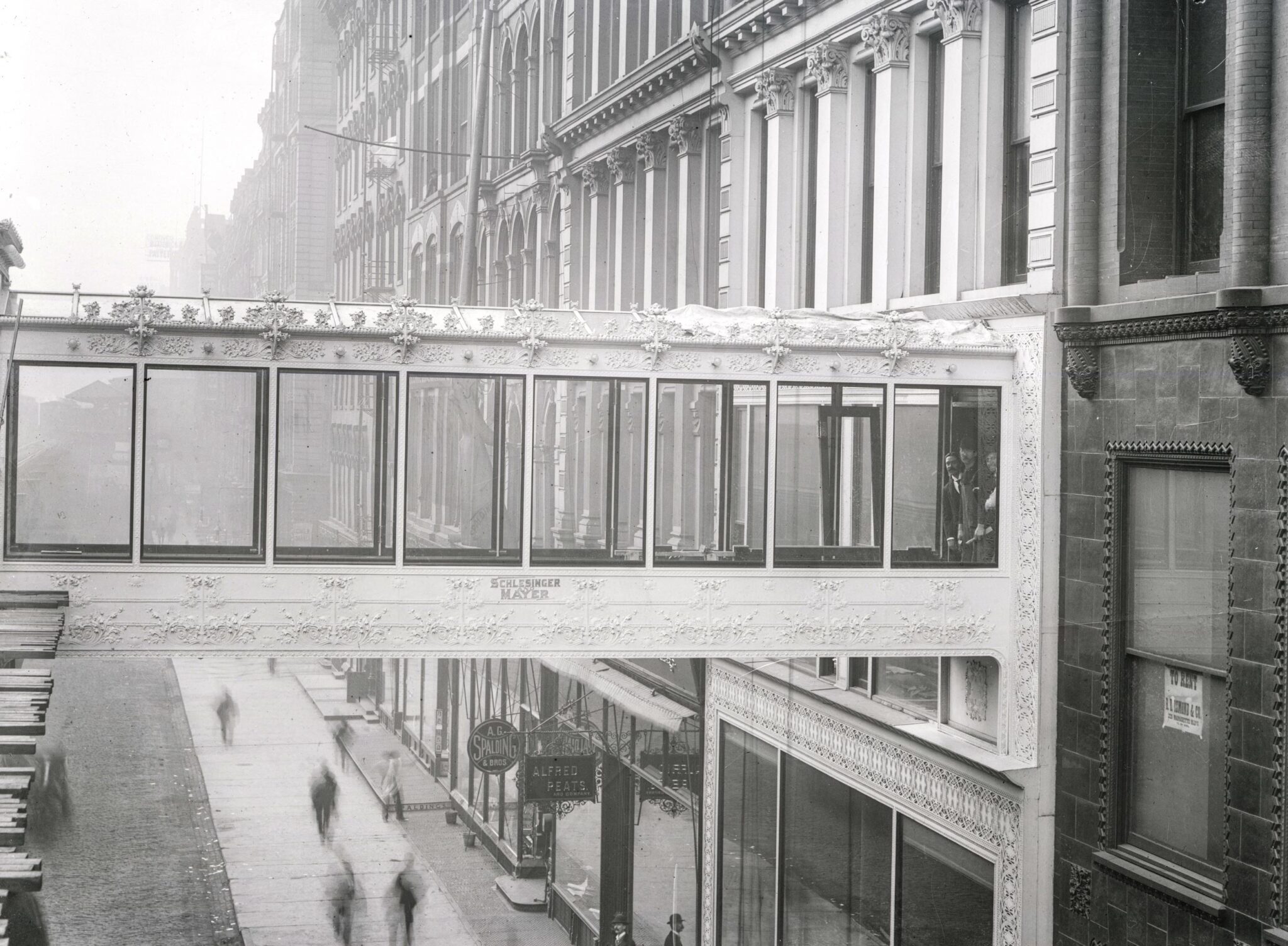
photographic image (scanned from original glass negative) of the louis h. sullivan-designed, downtown chicago schlesinger and mayer pedestrian bridge (1898), located at 18 s. wabash avenue, chicago, ills.
executed by the winslow brothers of chicago, ills., the white enameled ornamental iron and glass bridge was erected - without city authorization - at night in 1898 and demolished shortly thereafter.
courtesy of bldg. 51 archive.
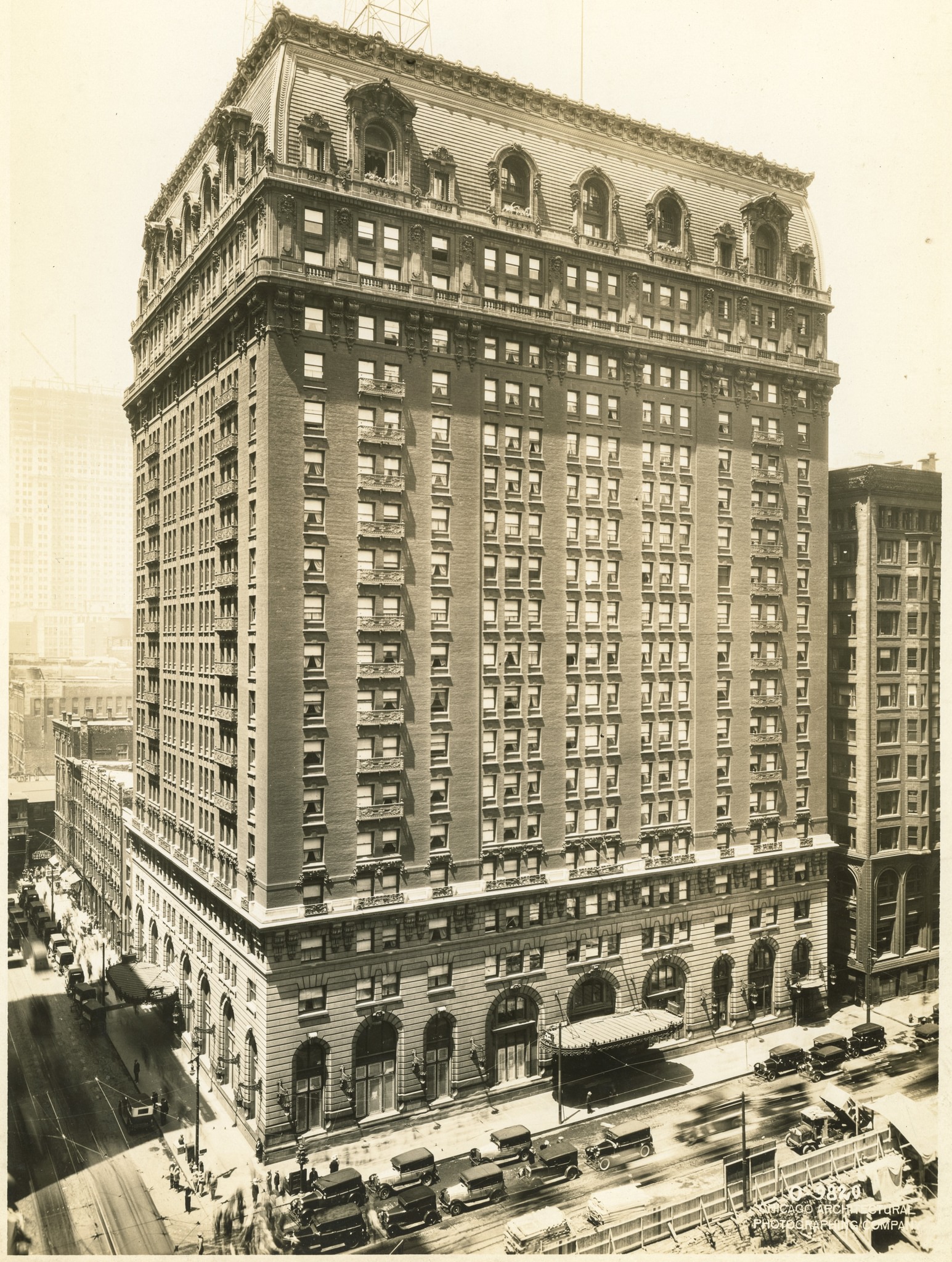
late 1920s chicago architectural photographic company image of holabird and roche's hotel lasalle (1908-1977), located at the northwest corner of la salle and madison streets, chicago, ills.
adler and sullivan's chicago stock exchange building (1893-1972) is to the right.
courtesy of bldg. 51 archive.

kaufmann and fabry photographic image of baumann and huehl's chamber of commerce building (1888), located at southeast corner of washington and lasalle streets, chicago, ills.
the chamber of commerce was demolished in 1928 to make way for graham, anderson, probst, white's 38-story foreman state bank building.
courtesy of bldg. 51 archive.
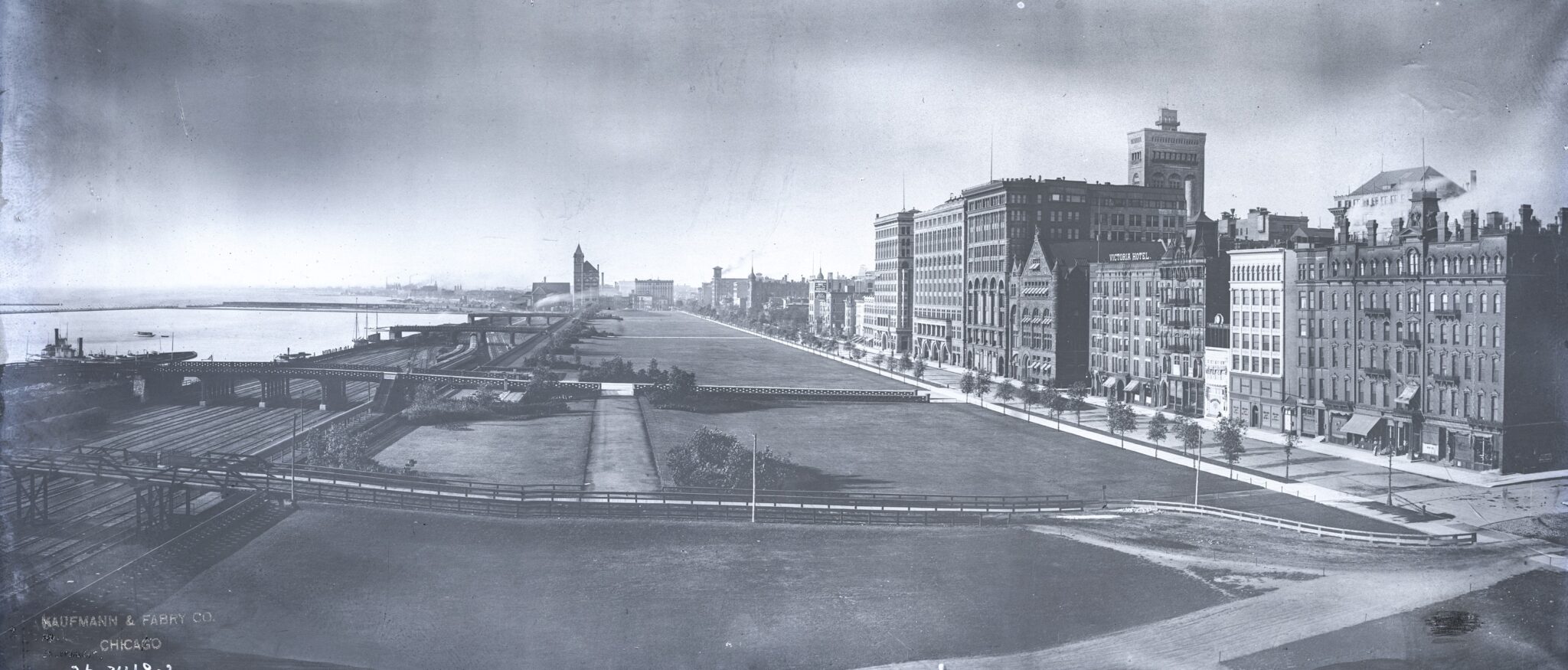
original kaufmann and fabry panoramic photograph of chicago's grant park, looking south from the art instutute. dated 1903.
courtesy of bldg. 51 archive.
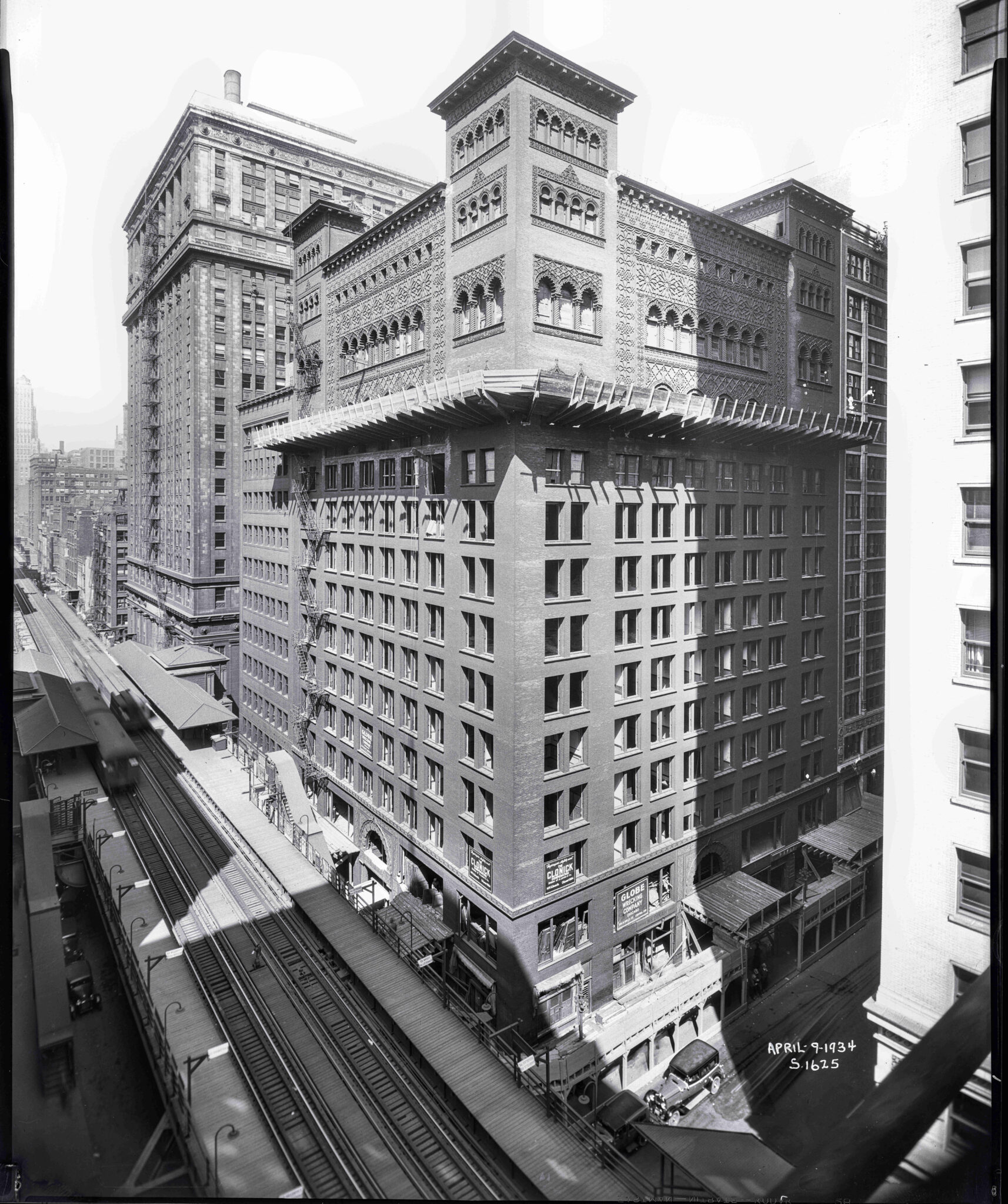
original kaufmann and fabry photographic image of beers, clay, and dutton’s 14-story medinah building (1893), located at the northeast corner of wells and jackson.
the brick and ornamental terra cotta building was demolished by the globe wrecking company of chicago, ills., in late march of 1934.
courtesy of the bldg. 51 archive.

1891-2 kaufmann and fabry photographic print (scanned from a j.w. taylor glass copy negative) of burnham and root’s 12-story women’s temple (1891-1926), located at the sw corner of monroe and la salle streets, chicago, ills.
the building’s entrance arch was lined with granite blocks from "every state in the union” and the 10-ton solid granite cornerstone contained the emblem and date of the socity’s organization.
the building's interior contained bower-barff ornamental iron fabricated by the winslow brothers.
courtesy of bldg. 51 archive.
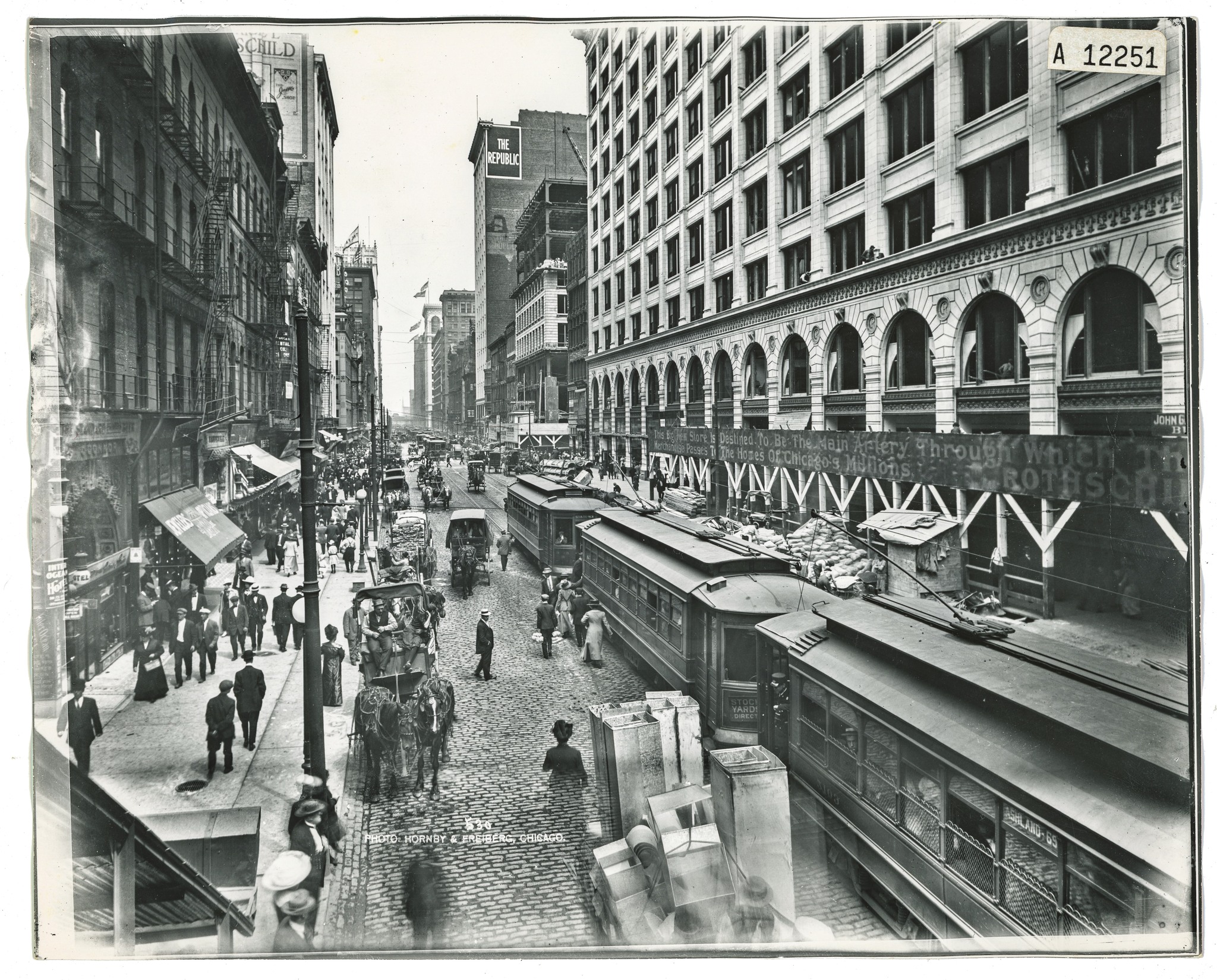
hornby & freiberg photographic image of holabird and roche’s 11-story a.m. rothschild & company store building (1912) and marshall and fox’s 18-story lytton building (1913) under construction on south state street (looking north) in 1912.
courtesy of bld. 51 archive.
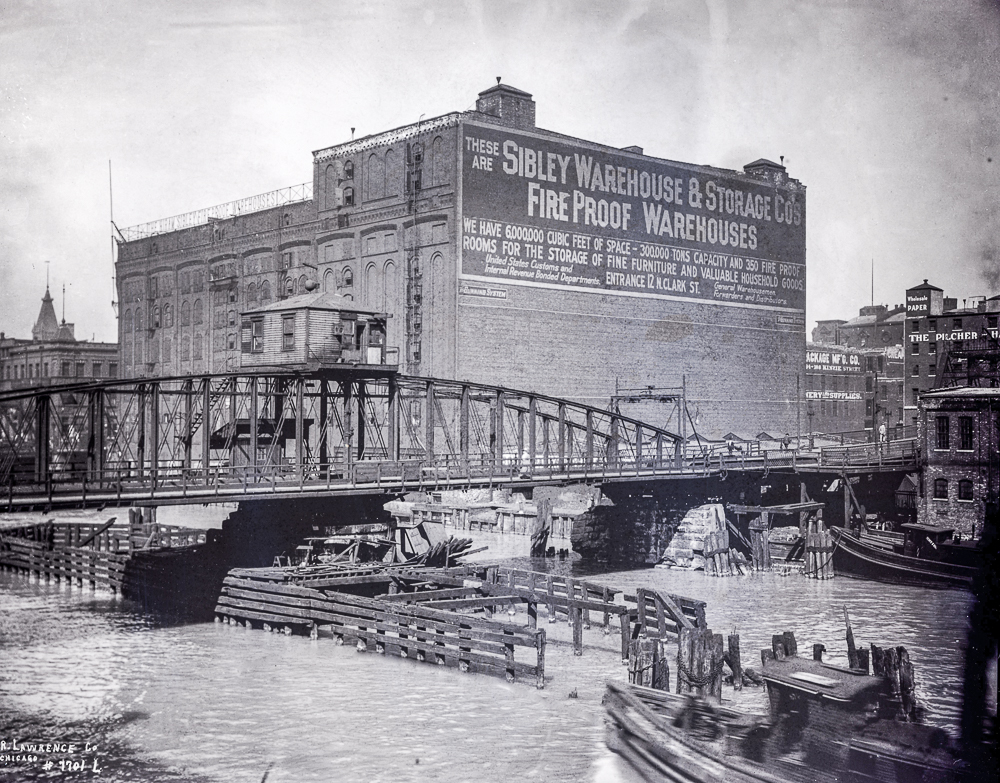
undated photographic image of george h. edbrooke's 9-story hiram sibley warehouse (later known as the central cold storage company), located at corner of chicago river's north bank and clark street (nearly a block long, from clark to dearborn).
the heavily ornamented cast iron tie rod anchor plates feature design elements resonating strongly with the work of john edlemann, who's ornament was made into "stock patterns" by the union foundry.
demolished in februrary, 1971.
courtesy of bldg. 51 archvie.
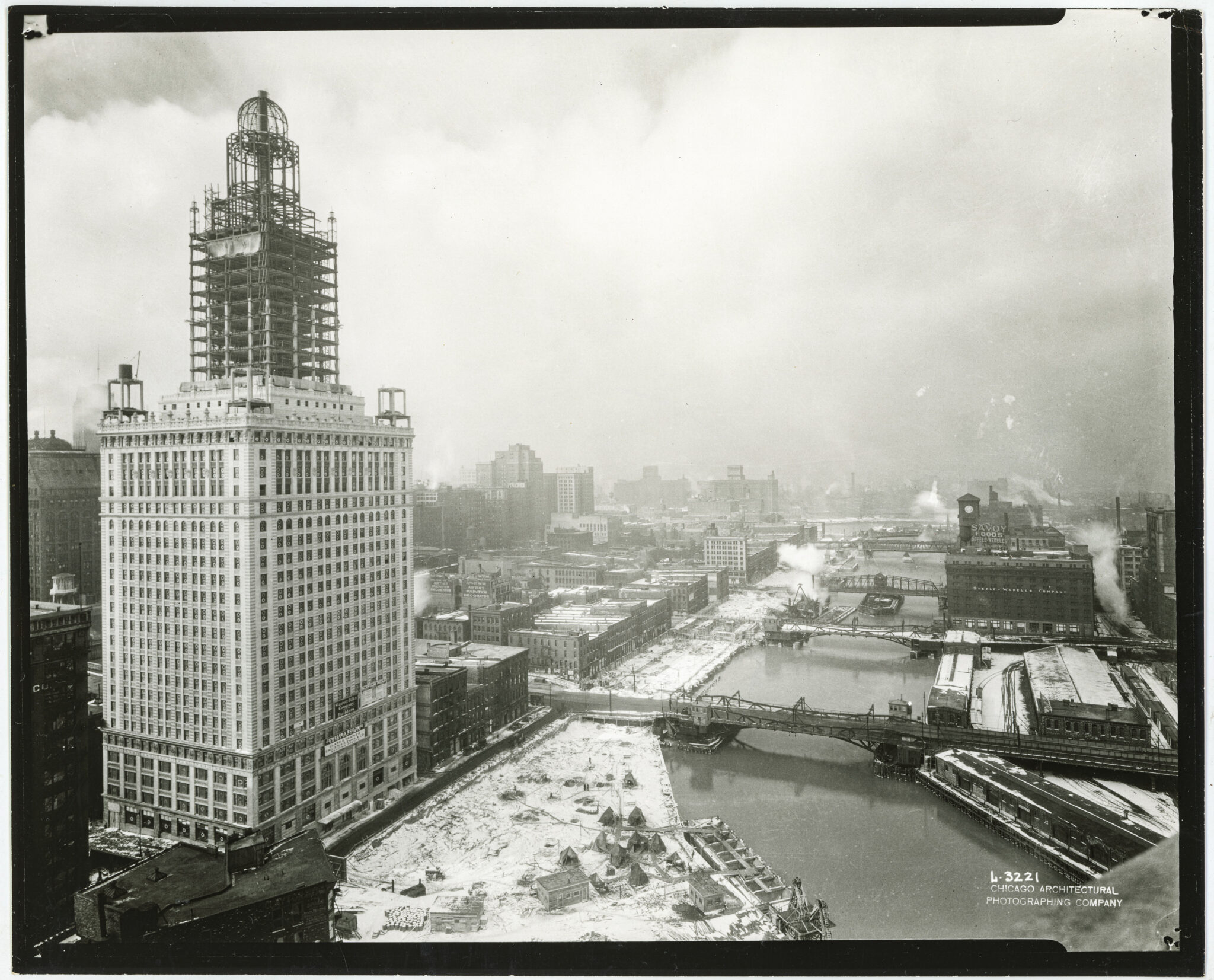
seldom seen original 8 x 10 photographic image of giaver and dinkelberg's jewelers building (1927) with the four corner roof tanks and 17-story tower under construction.
the 40-story cream-colored terra cotta building (renamed the pure oil building in 1928) was erected by the starrett-dilks company of chicago.
courtesy of bldg. 51 archive.
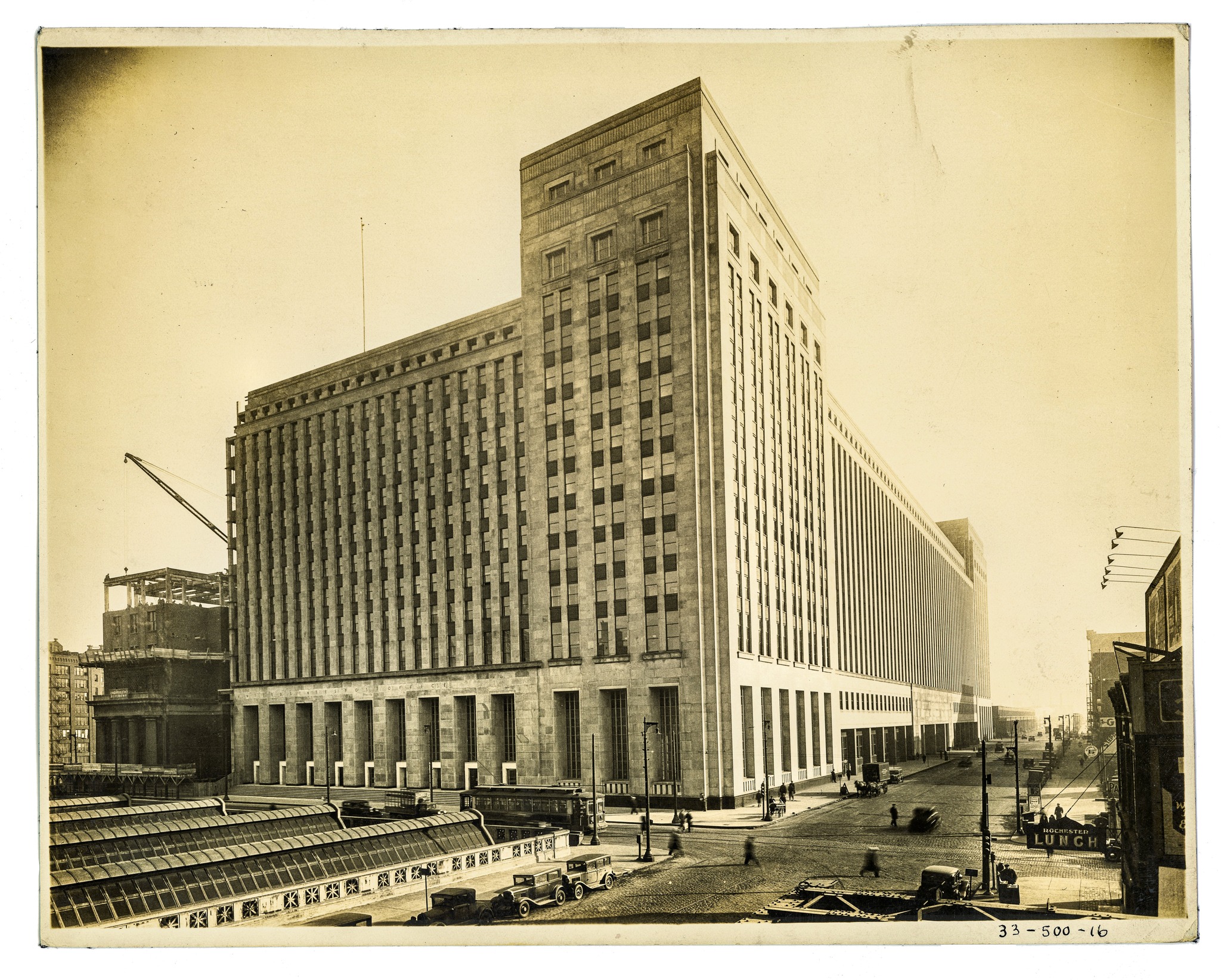
kaufmann & fabry photographic image of graham, anderson, probst & white’s 9-story old chicago main post office taken while under construction/expansion around 1931-32.
courtesy of the bldg. 51 archive.
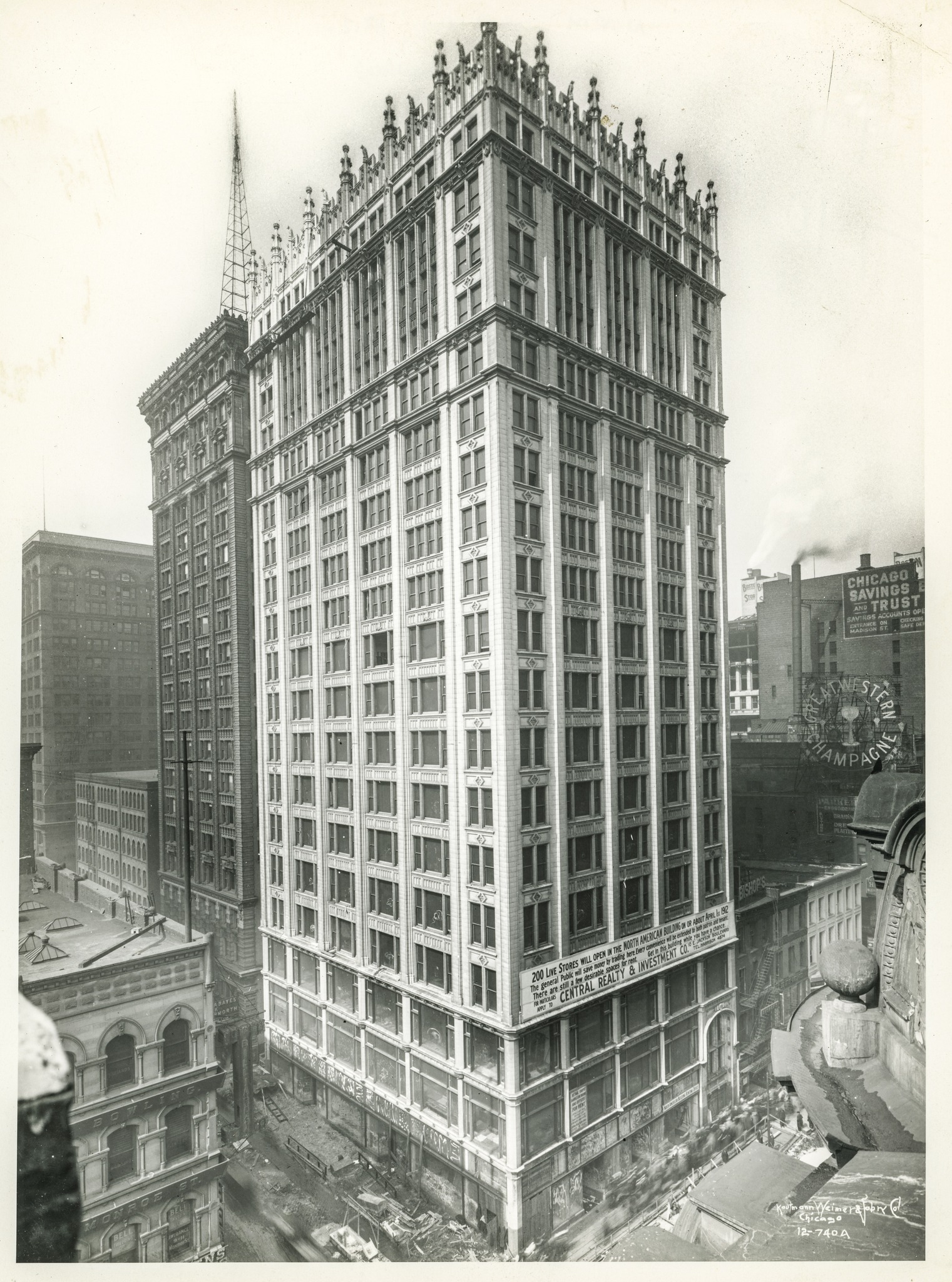
original kaufmann, weimer, and fabry company 8 x 10 photograph of holabird and roche's 19-story gothic revival style north american building taken shortly before it was completed in 1912.
courtesy of the bldg. 51 archive.
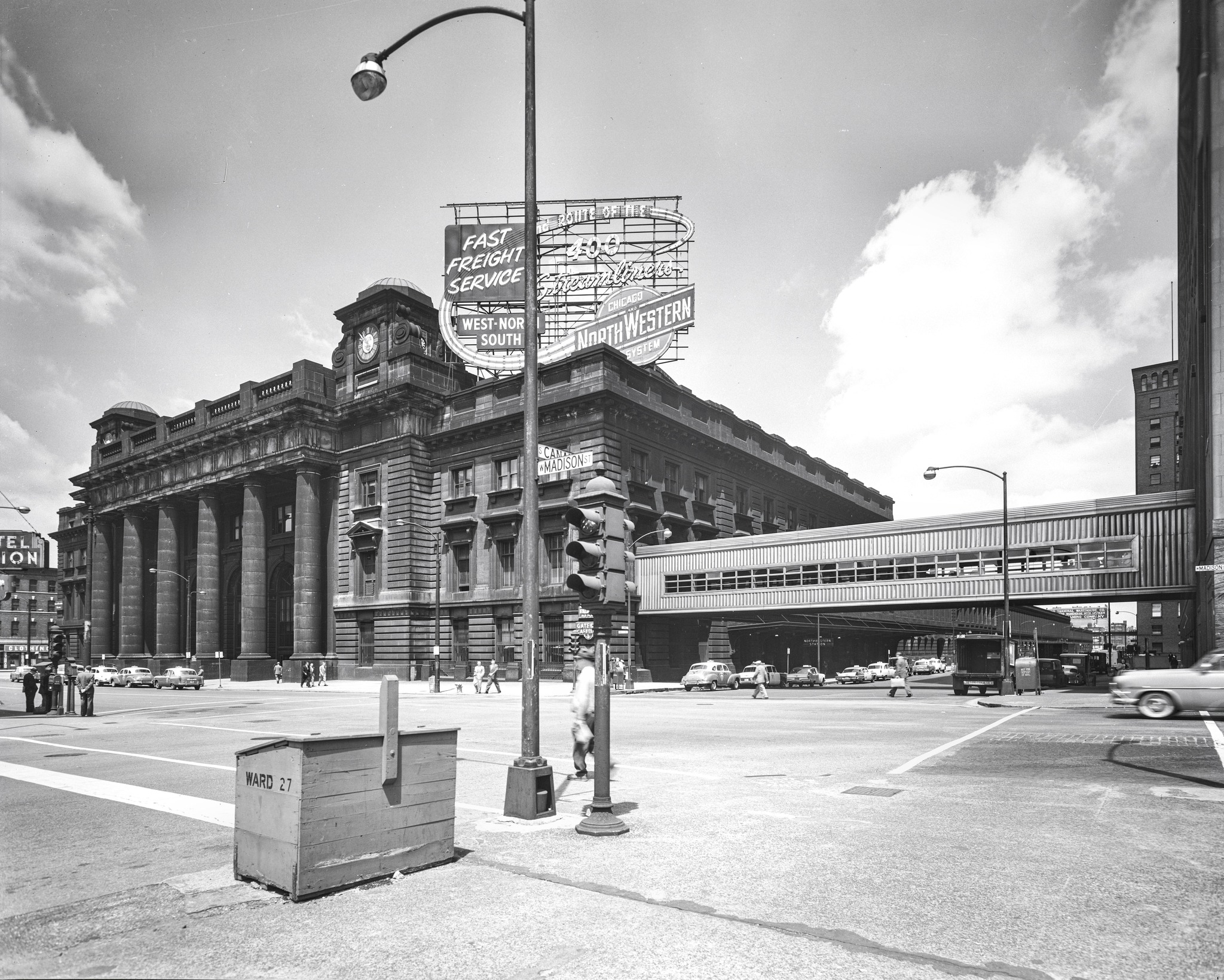
late 1950s kaufmann and fabry photographic print of frost and granger's chicago and northwestern passenger terminal (1911-1984), located at 500 w. madison street, between canal and clinton streets.
henry j. schlacks tyler & hippach mirror company factory (1902-2022) was moved 168 feet east and 52 feet south in 1908 by the william grace company to make way for the station's construction, which at the time, was the largest building ever moved.
the station's exterior was indiana limestone. the interior was dressed with terra cotta furnished by the american terra cotta company. the walls were adorned with richly colored green grueby tiles made by the grueby tile company of boston. the ceiling consisted of light cream-colored guastavino tiles. all of it destroyed.
courtesy of bldg. 51 archive.
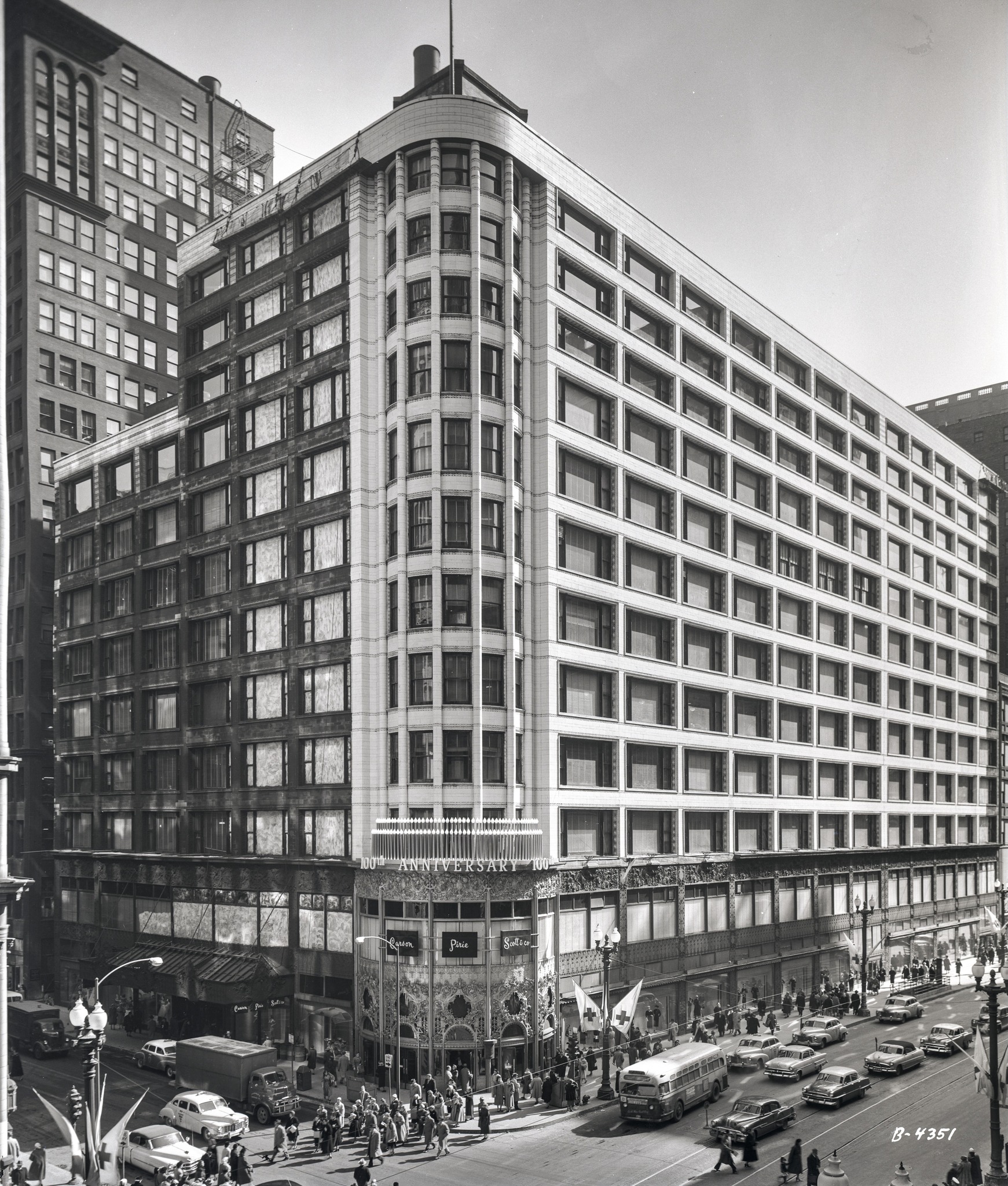
1954 kaufmann and fabry photographic image of louis h. sullivan's schlesinger and mayer building (1899), located at 9 east madison street, chicago, ills.
to mark the centennial birthday, carson had the exterior white glazed terra cotta scrubbed clean, but also painted the 3-story entrance a metallic gold with oversized illuminated candles above the spandrels.
courtesy of the bldg. 51 archive.
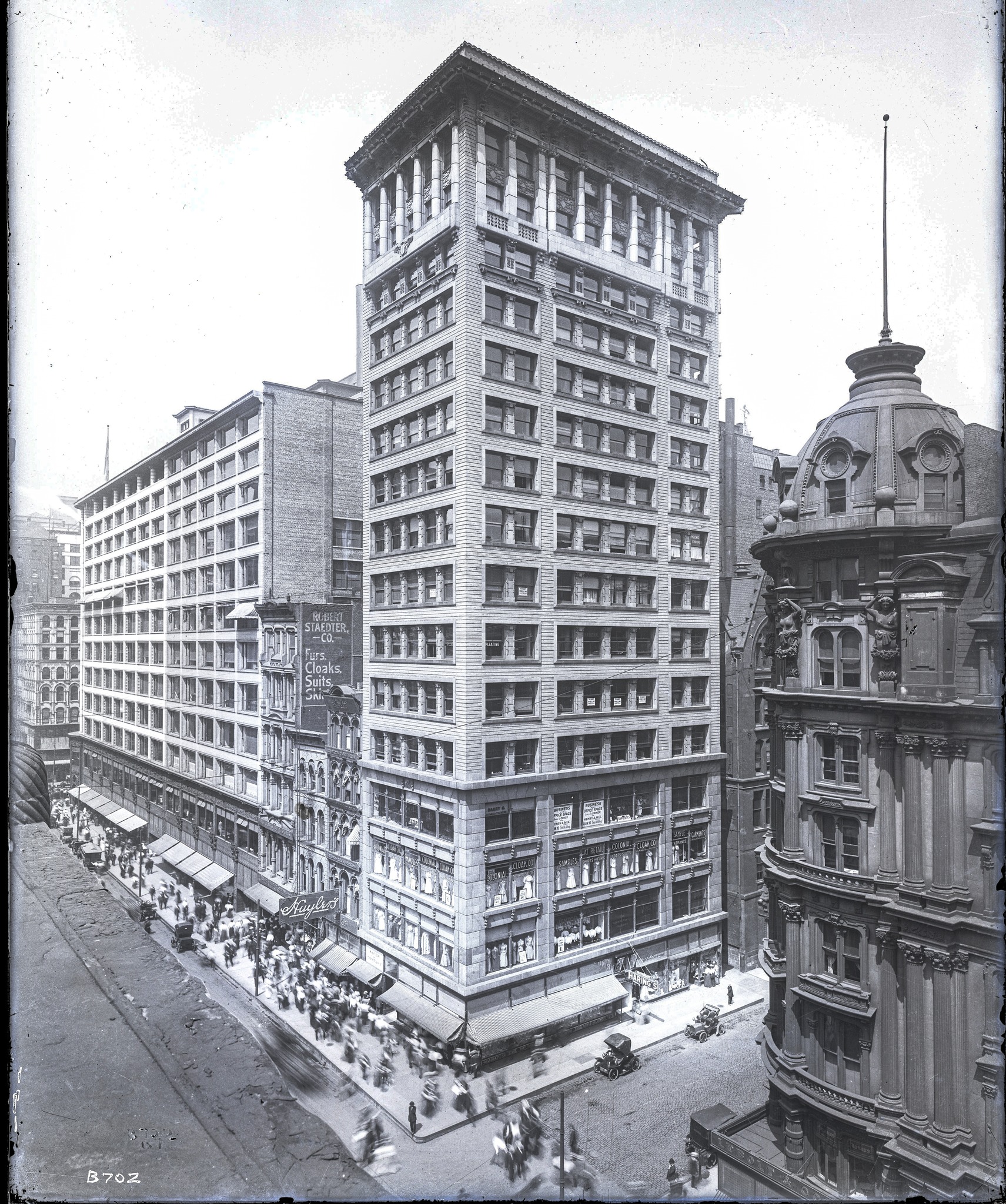
early photographic image of howard van doren shaw's 17-story mentor building, taken shortly after it was built in 1906.
louis h. sullivan's schlesinger and mayer buildng (1899) is north along state street.
courtesy of bldg. 51 archive.
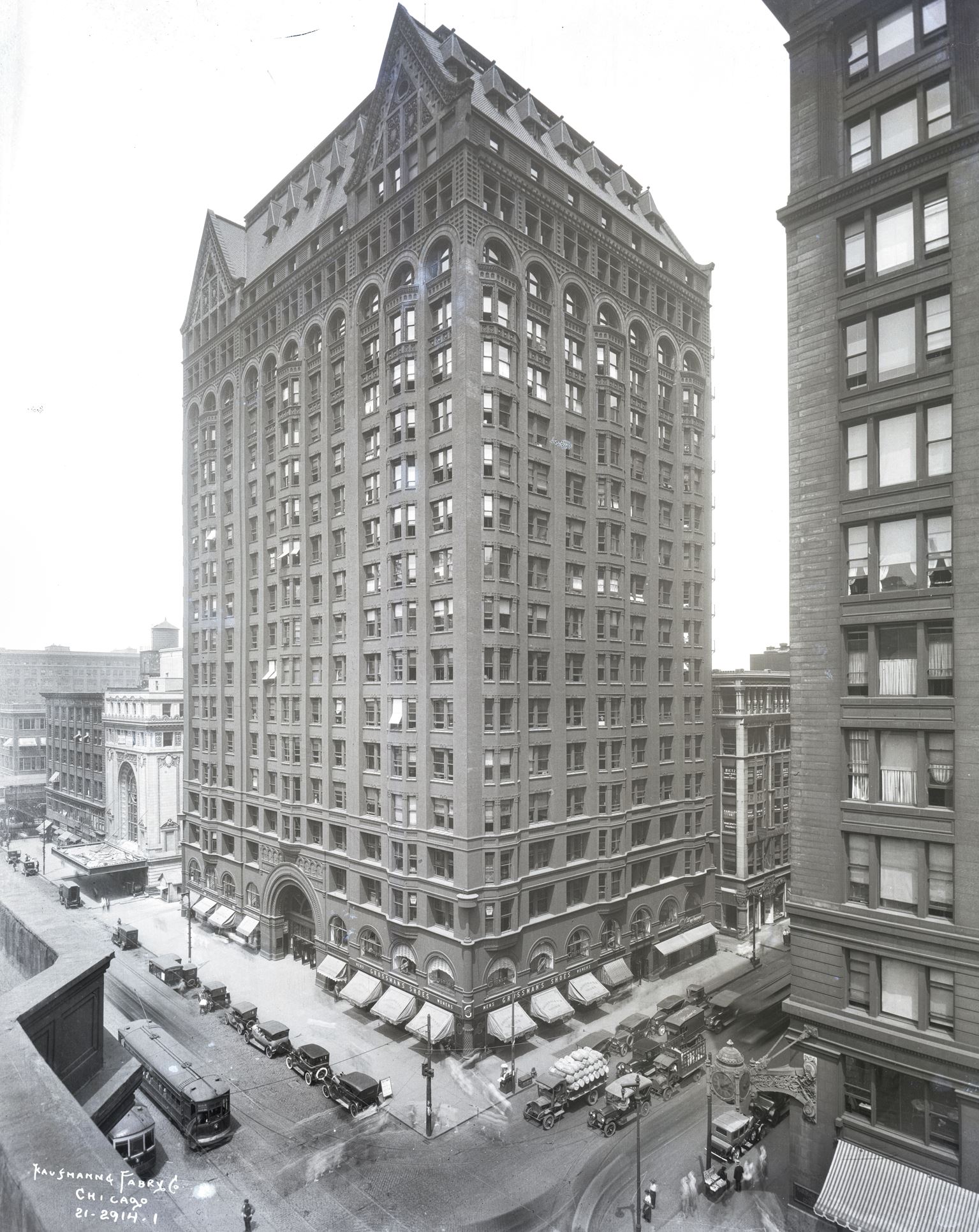
kaufmann and fabry image (scanned from original glass plate negative) of burnham and root's masonic temple building (1892-1939), located at northeast corner of randolph and state streets.
note rapp and rapp's chicago theater (1921) under construction to the north (along state) of temple buildng.
courtesy of bldg. 51 archive.
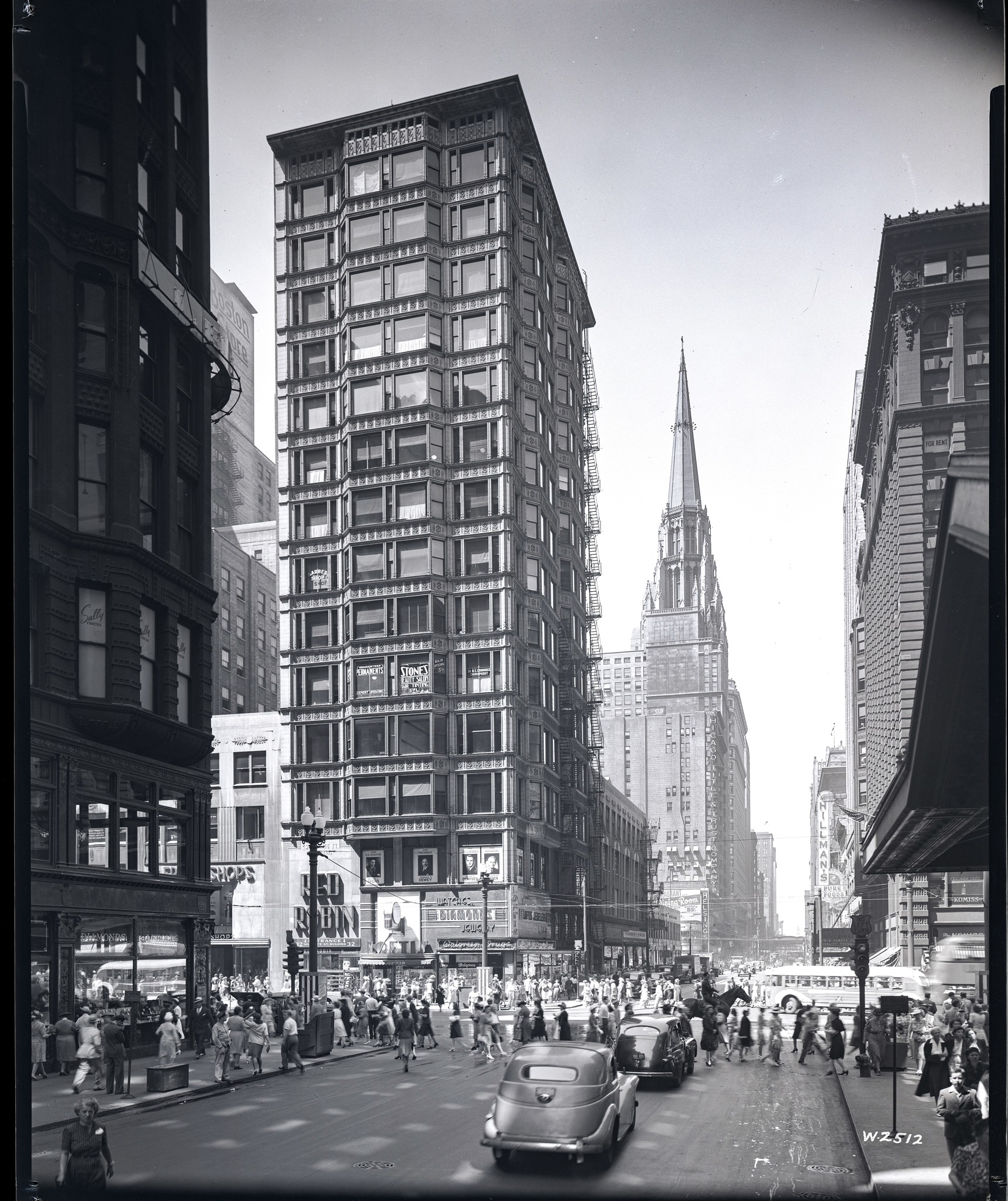
1948 street view image (pulled from original glass plate negative) of burnham, root, and atwood's reliance building (1895), located at 32 n. state street, chicago, ills.
william w. boyington's columbus memorial building (1893-1957) in foreground at left.
courtesy of bldg. 51 archive.
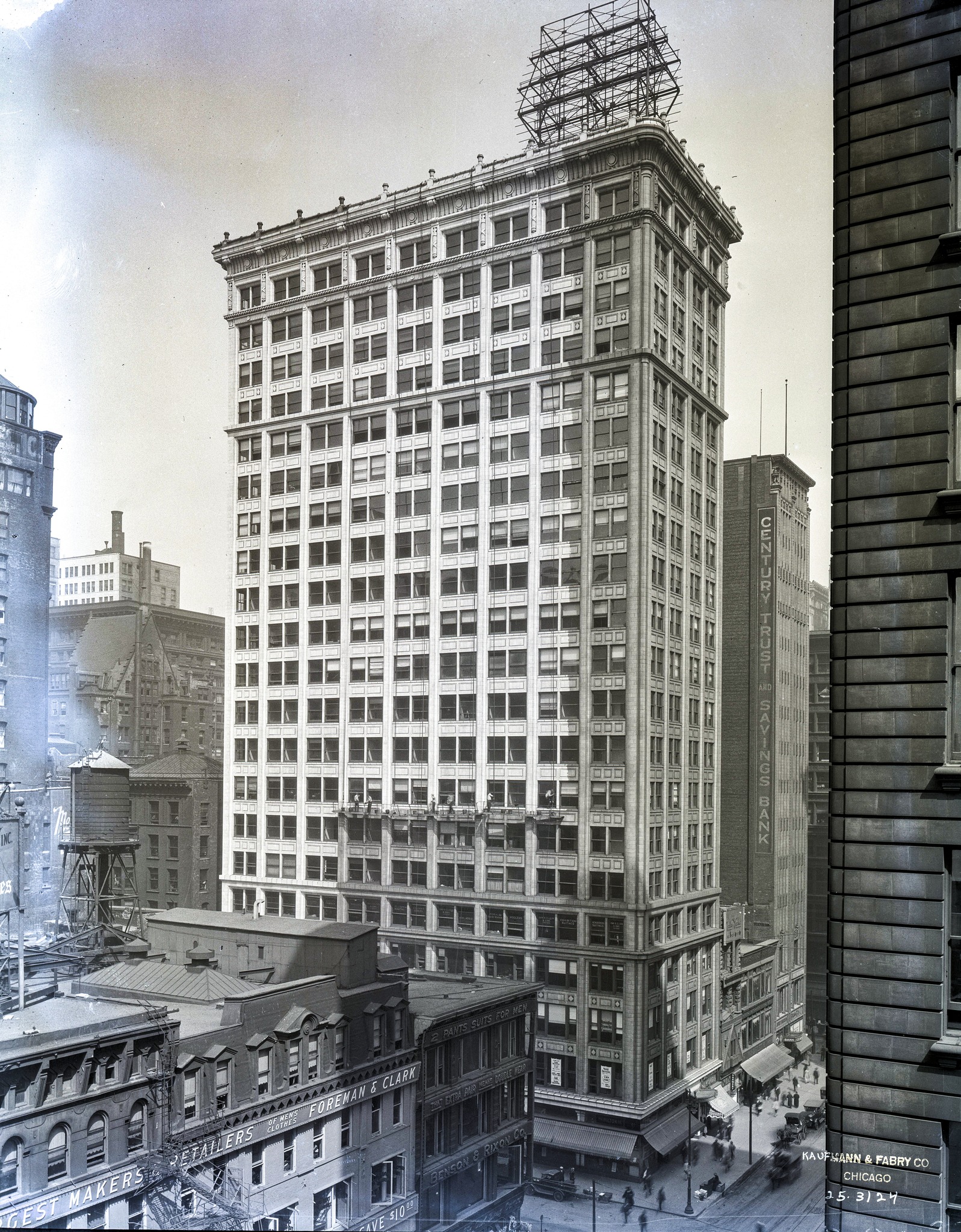
kaufamnn and fabry photographic image (from original glass plate negative) of jenney, mundie, and jensen's 21-story consumers building (1914), located at 220 south state street, chicago, ills.
holabird and roche's neighboring century building (1915) is to the north.
courtesy of bldg. 51 archive.
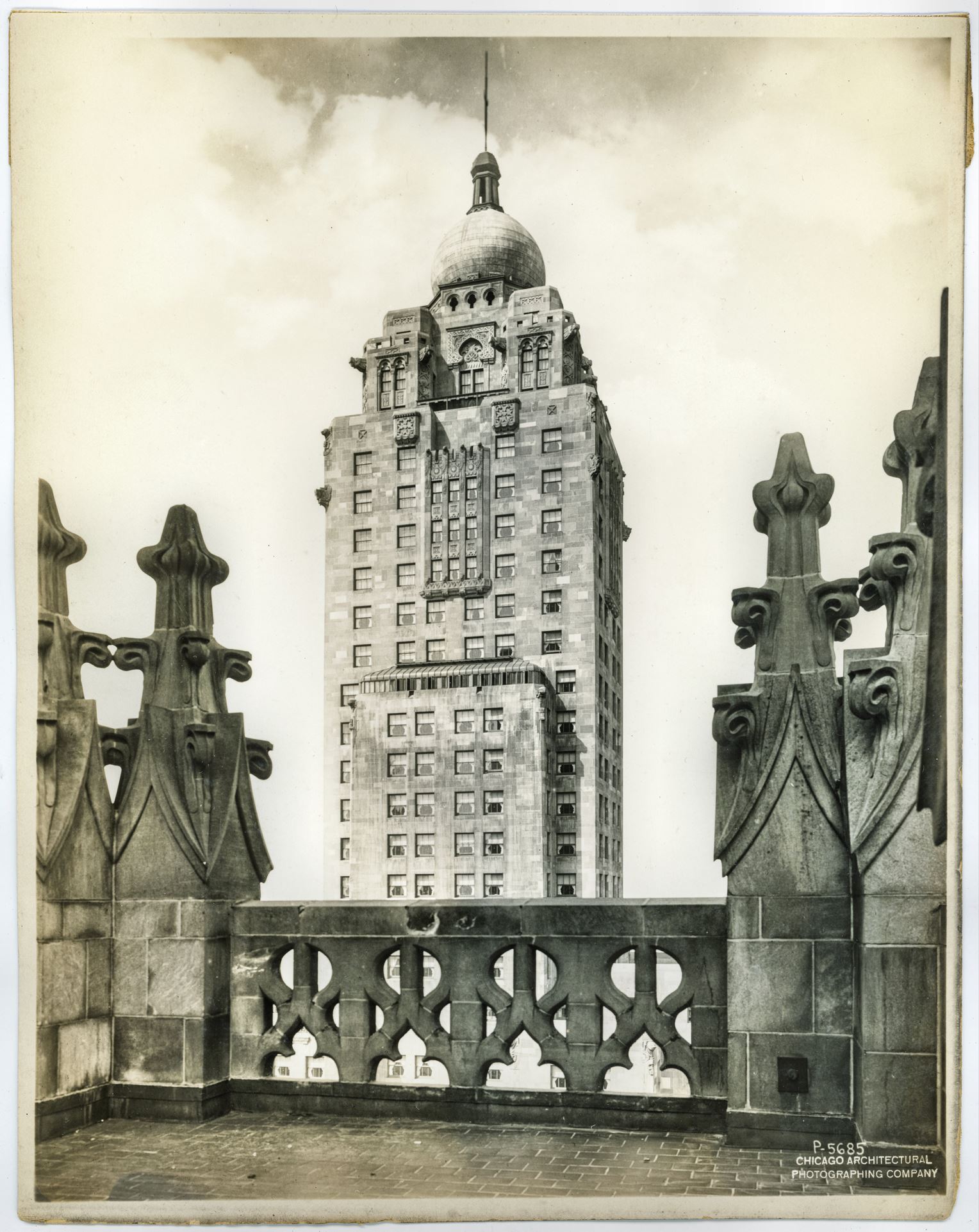
original 1930s 8 x 10 photographic print of walter w. ahlschlager's medinah athletic club building (1929) viewed from tribune tower (howells and hood, 1925).
courtesy of bldg. 51 archive.
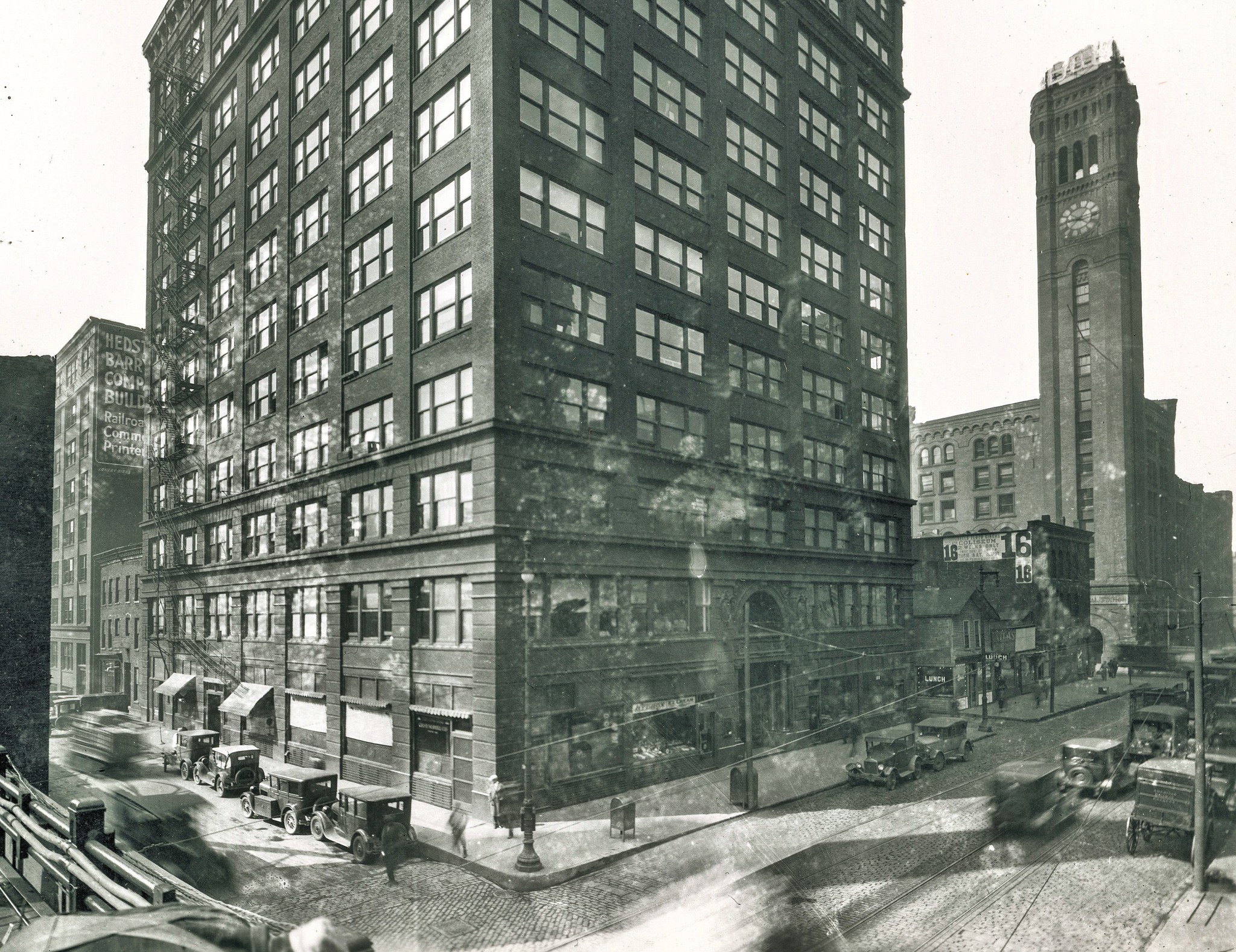
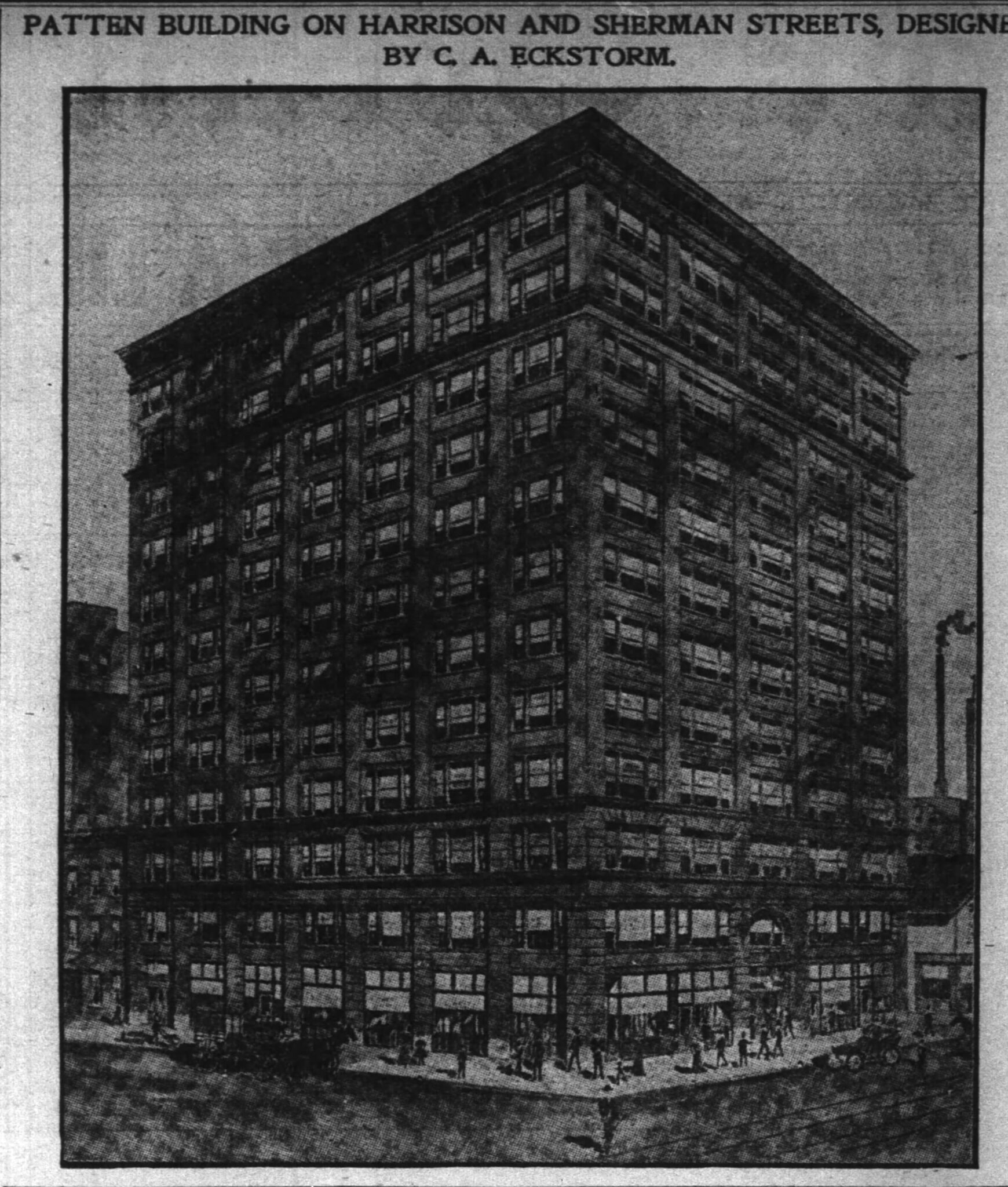
original 1920s photographic image of christian eckstorm's patten building (1905), located at 161 w. harrison street, chicago, ills.
s.s. beman's grand central station/tower (1890-1971) is to the west.
courtesy of bldg. 51 archive.
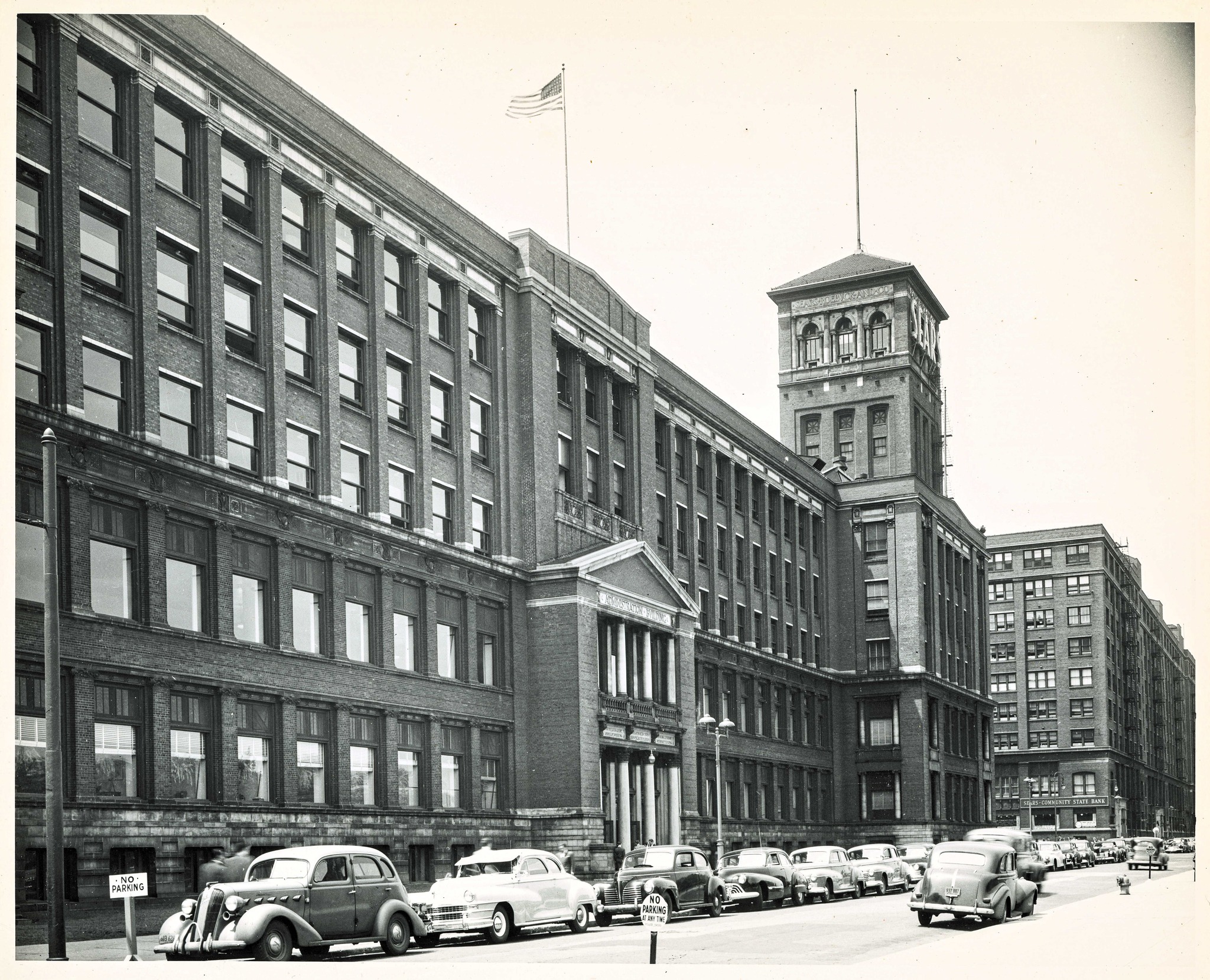
1940s photographic image of nimmons and fellows's sears, roebuck and company administration building/complex (1905), located at 925 s. homan ave., chicago, ills.
the prairie style administration building features unique sullivanesque terra cotta ornament, executed by the midland terra cotta company, chicago, ills.
the 14-story tower is all that remains of the mammoth merchandise building.
courtesy of bldg. 51 archive.
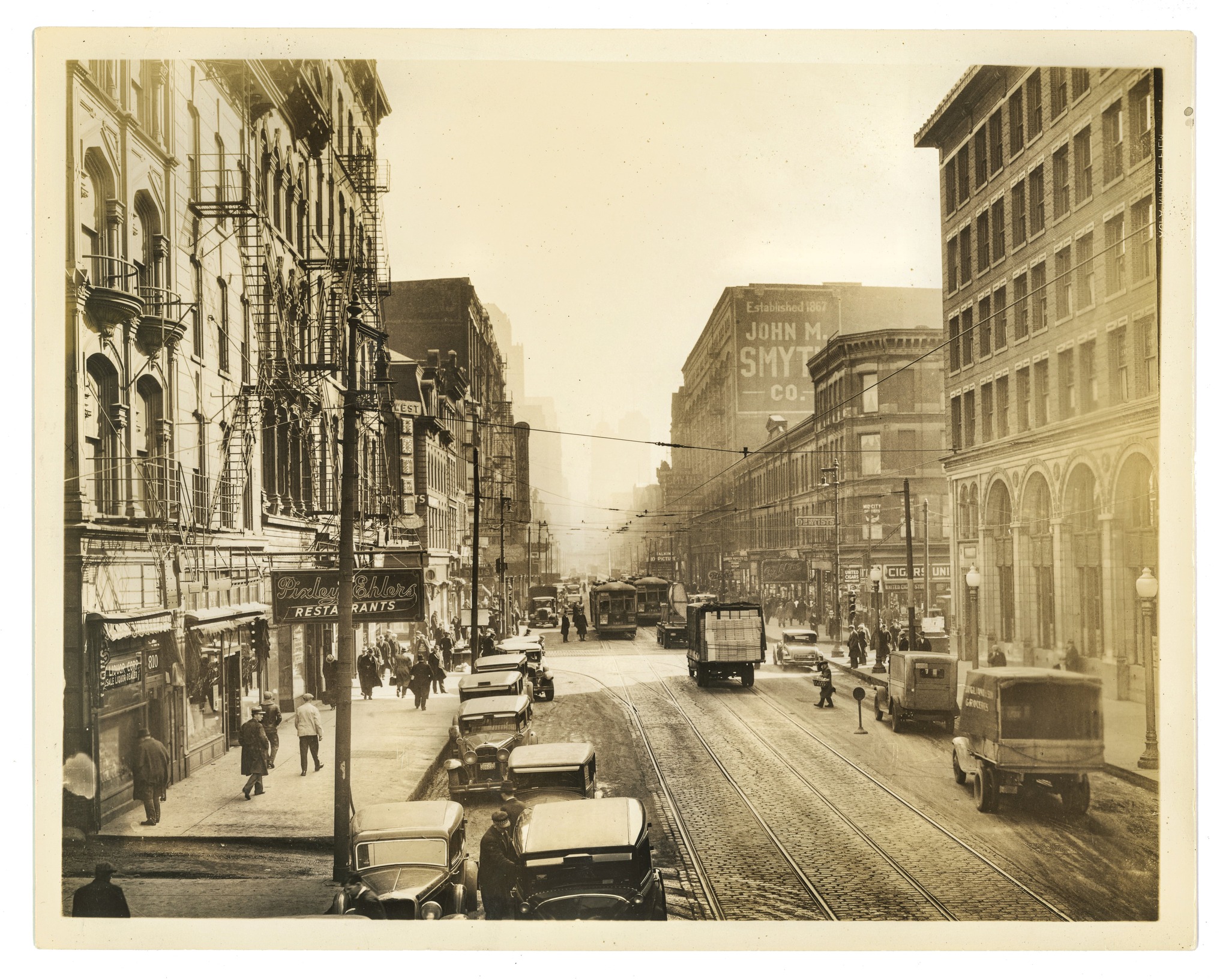
1920s 8 x 10 street view photograph of madison-halsted street intersection looking east.
unidentified photographer.
courtesy of bldg. 51 archive.
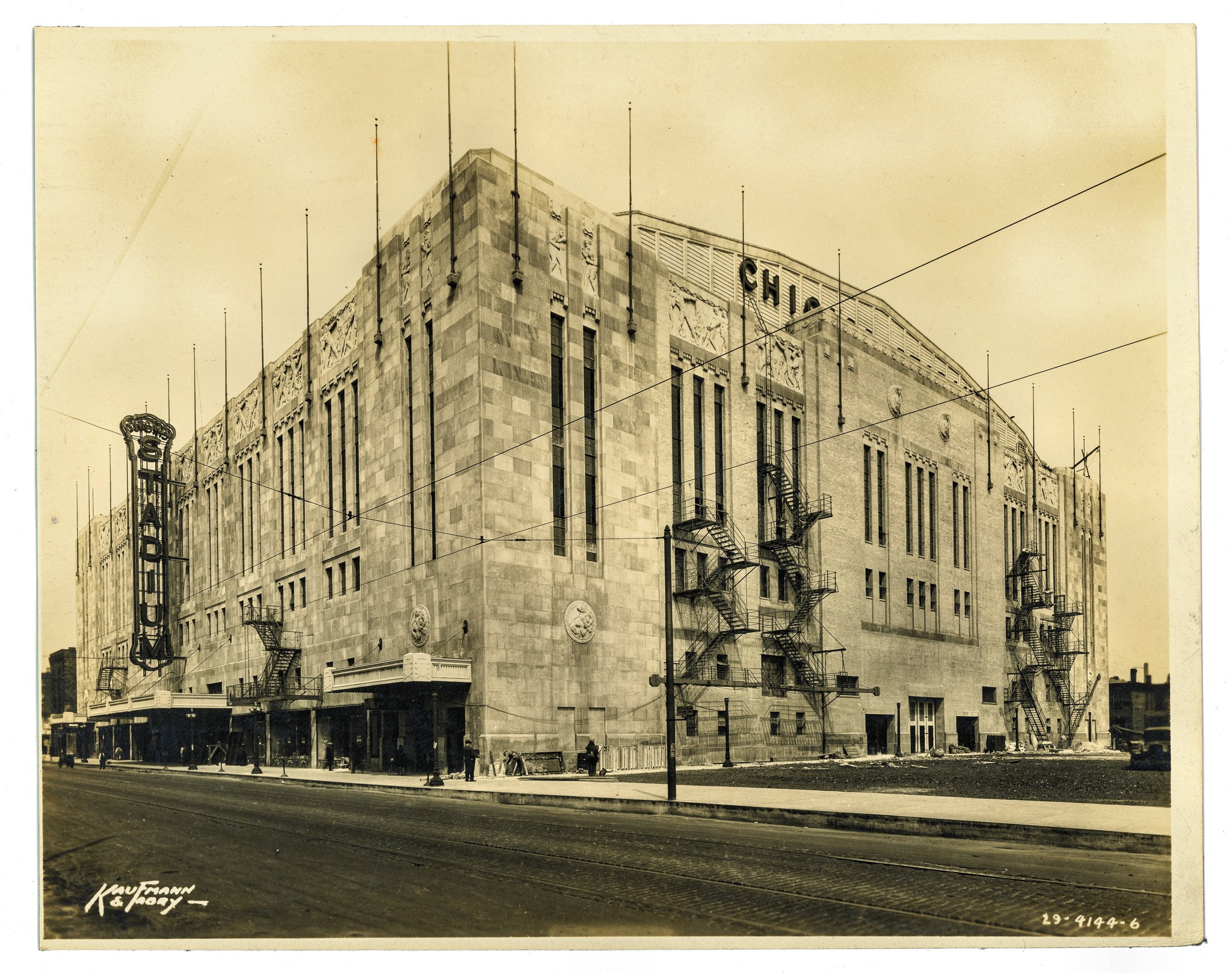
"the madhouse on madison."
original 8 x 10 kaufmann and fabry photographic print of hall, lawrence & ratcliffe's chicago stadium (1929), located at 1800 west madison street, chicago, ills.
the stadium was demolished in 1995 to serve as parking lot for united center, completed in 1994.
courtesy of bldg. 51 archive.
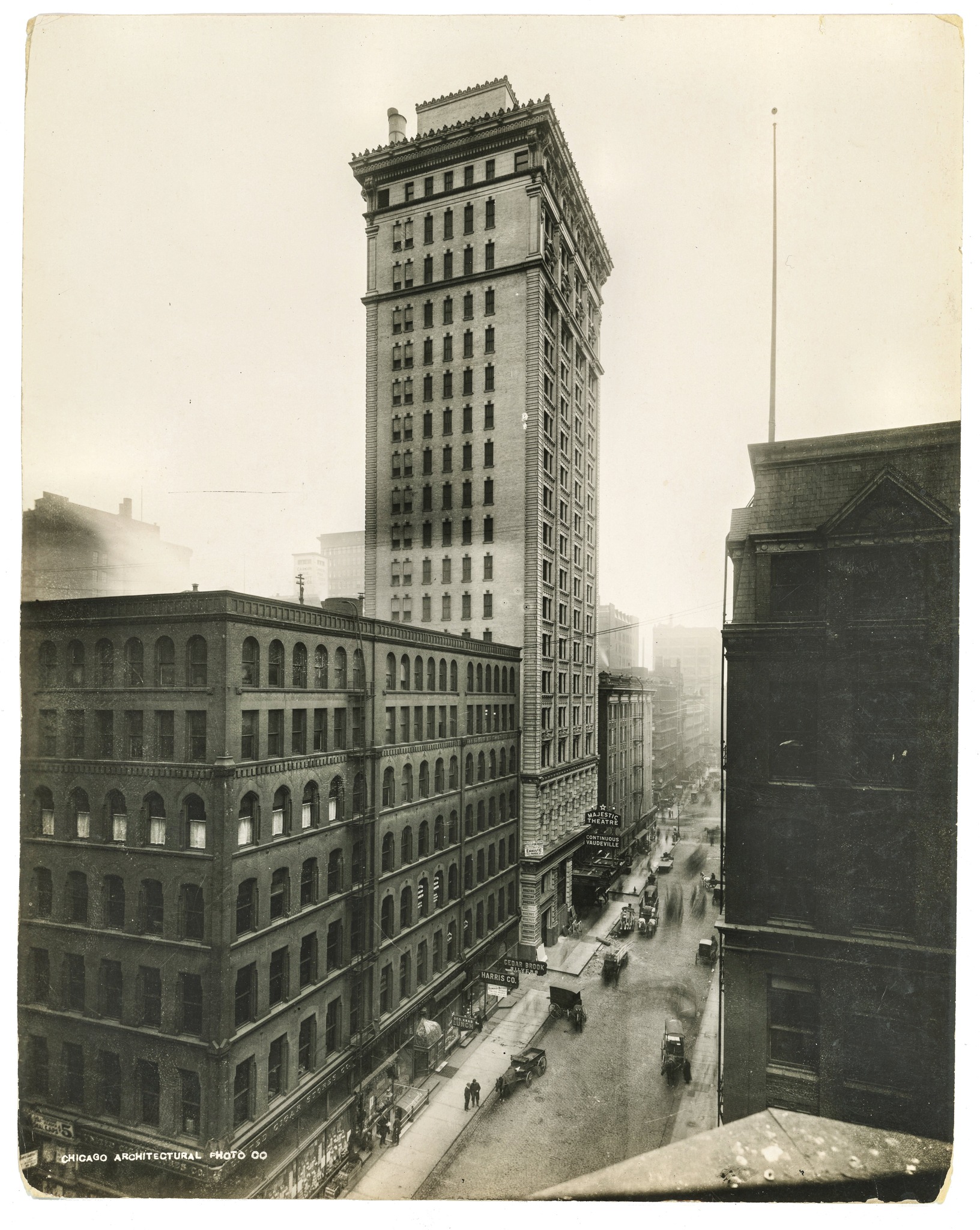
original 8 x 10 photographic image of edmund r. krause's 21-story french renaissance style majestic theater building taken shortly after it was completed in 1906.
the richly detailed cream-colored terra cotta ornament was executed by the northwestern terra cotta company, chicago, ills.
courtesy of the bldg. 51 archive.
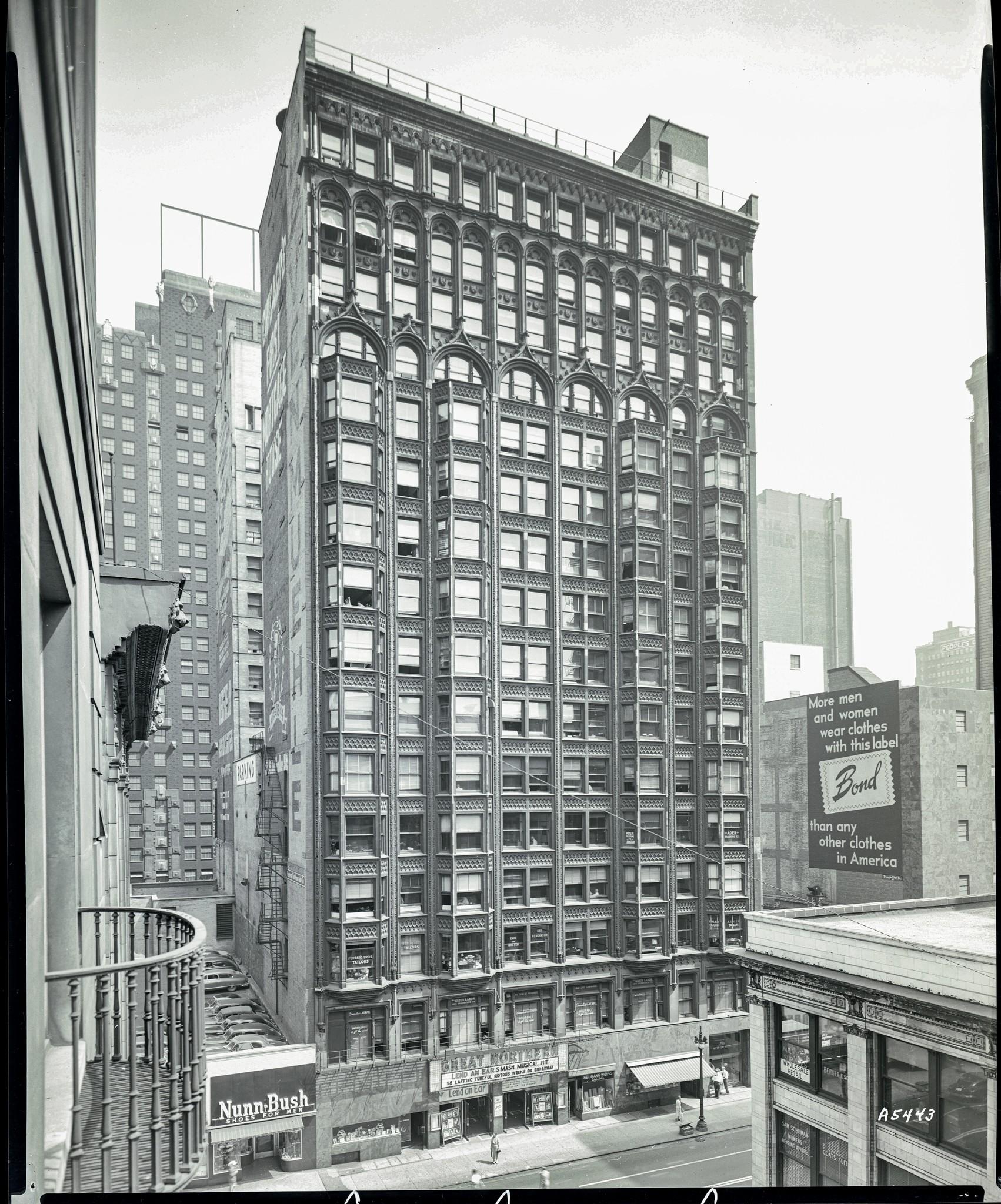
original 1948 photographic image of d.h. burnham & company's 16-story great northern office and theater building (1891-2), located at 20 w jackson, chicago, ills.
burnham and root's 14-story great northern hotel was demolished in 1940. the office and theater building came down in 1961, replaced by dirksen federal building, completed in 1964.
courtesy of bldg. 51 archive.
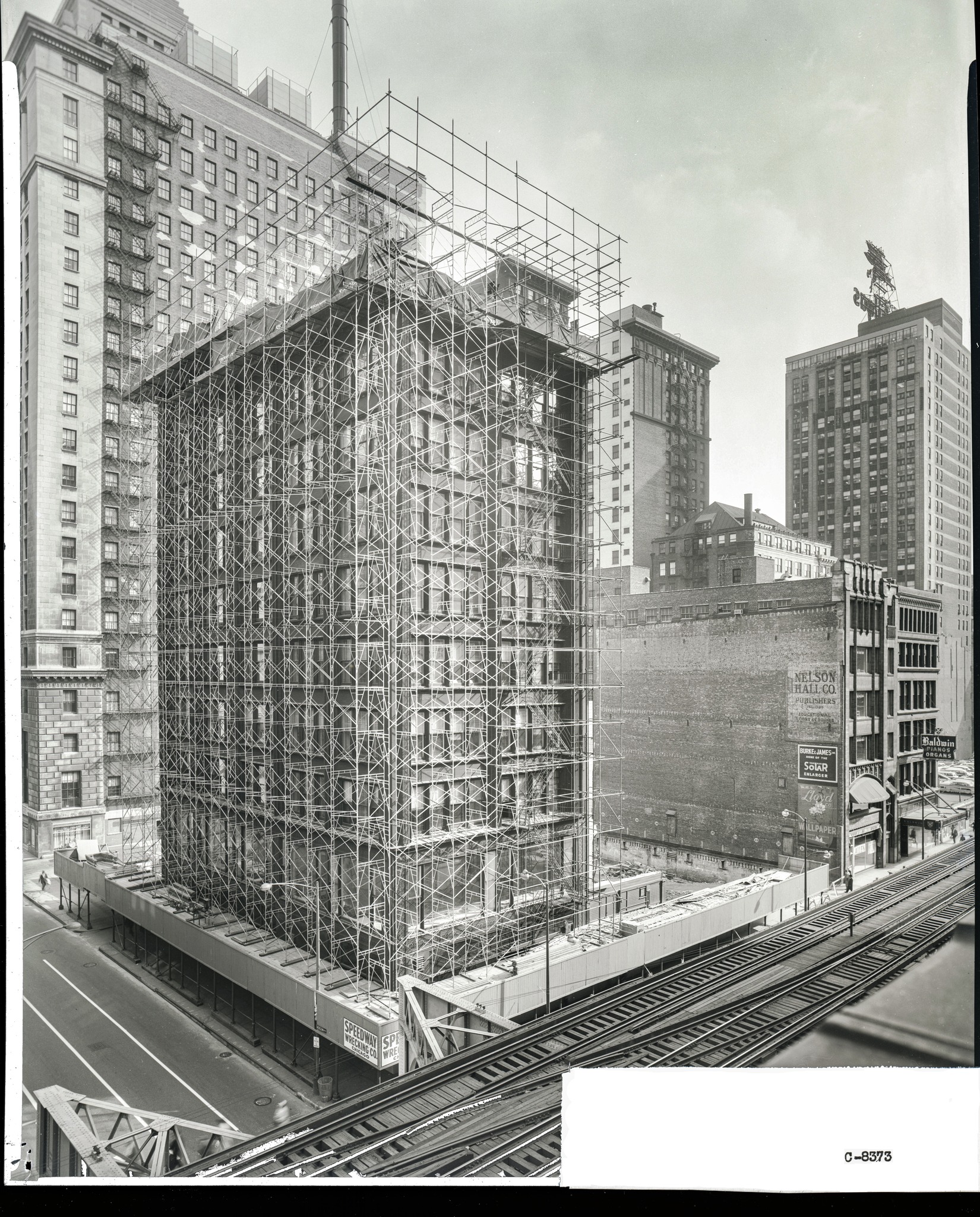
original 8 x 10 photographic image of holabird and roche’s cable building (1899) undergoing demolition by speedway wrecking in in october of 1960.
the 10-story building originally housed offices and showrooms for the cable piano company, founded in 1880 by h.d. cable.
cable was one of three chicago school buildings (the others being adler and sullivan’s schiller and holabird and roche’s republic) demolished in 1960-61.
courtesy of bldg. 51 archive.
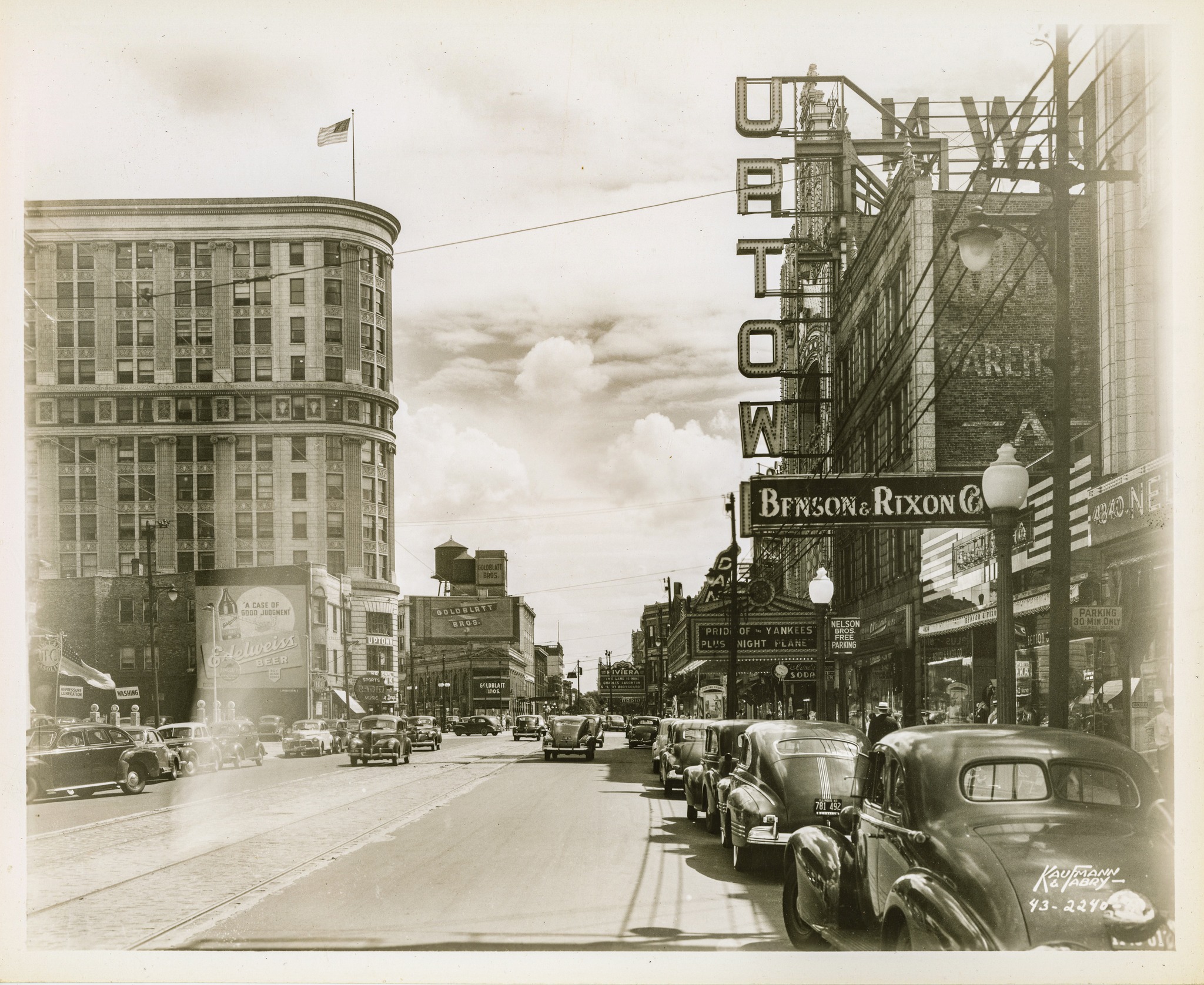
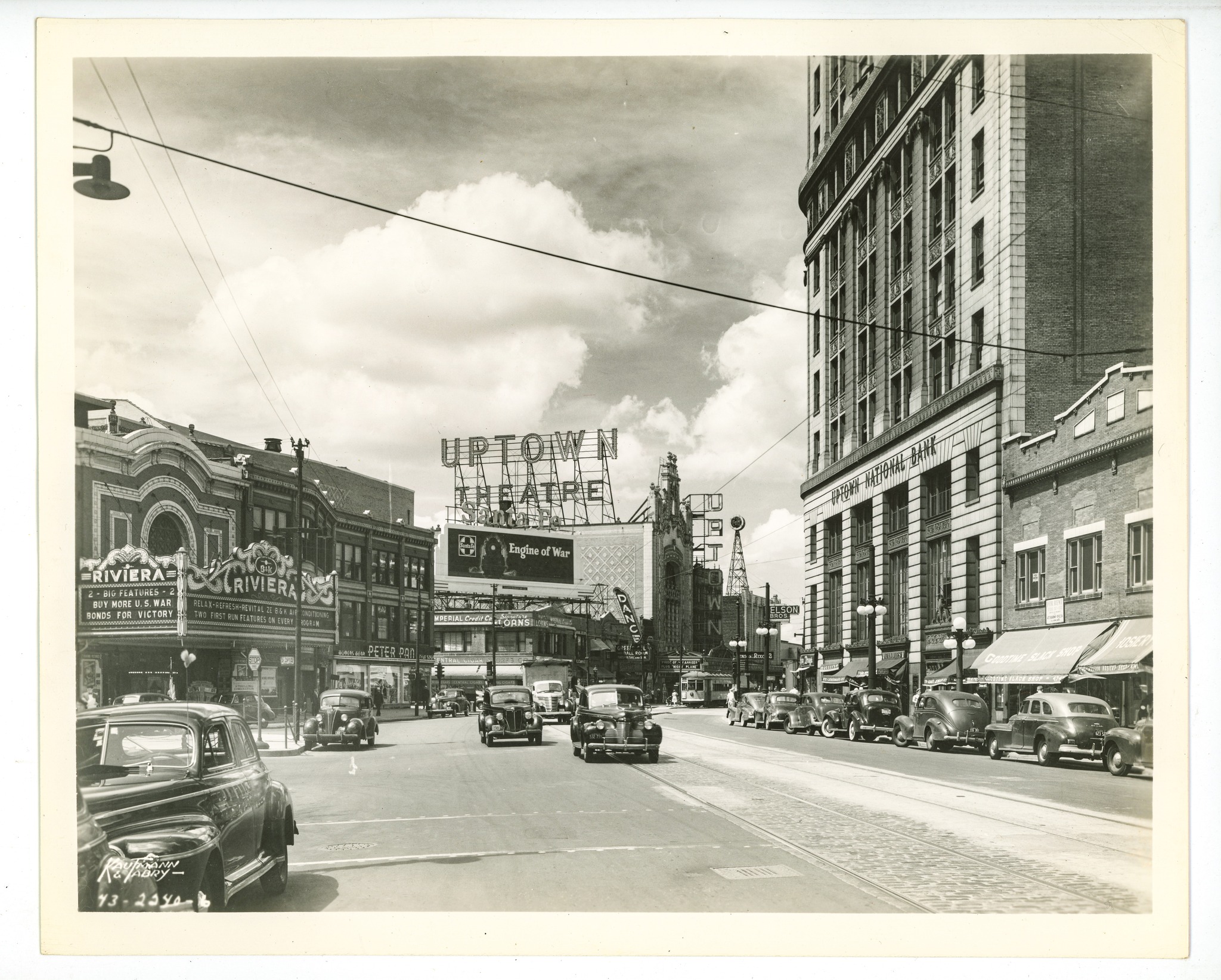
seldom seen 1942 kaufmann & fabry street scene images taken around broadway and lawrence, with several extant landmark buildings surrounding the intersection.
courtesy of bldg. 51 archive.
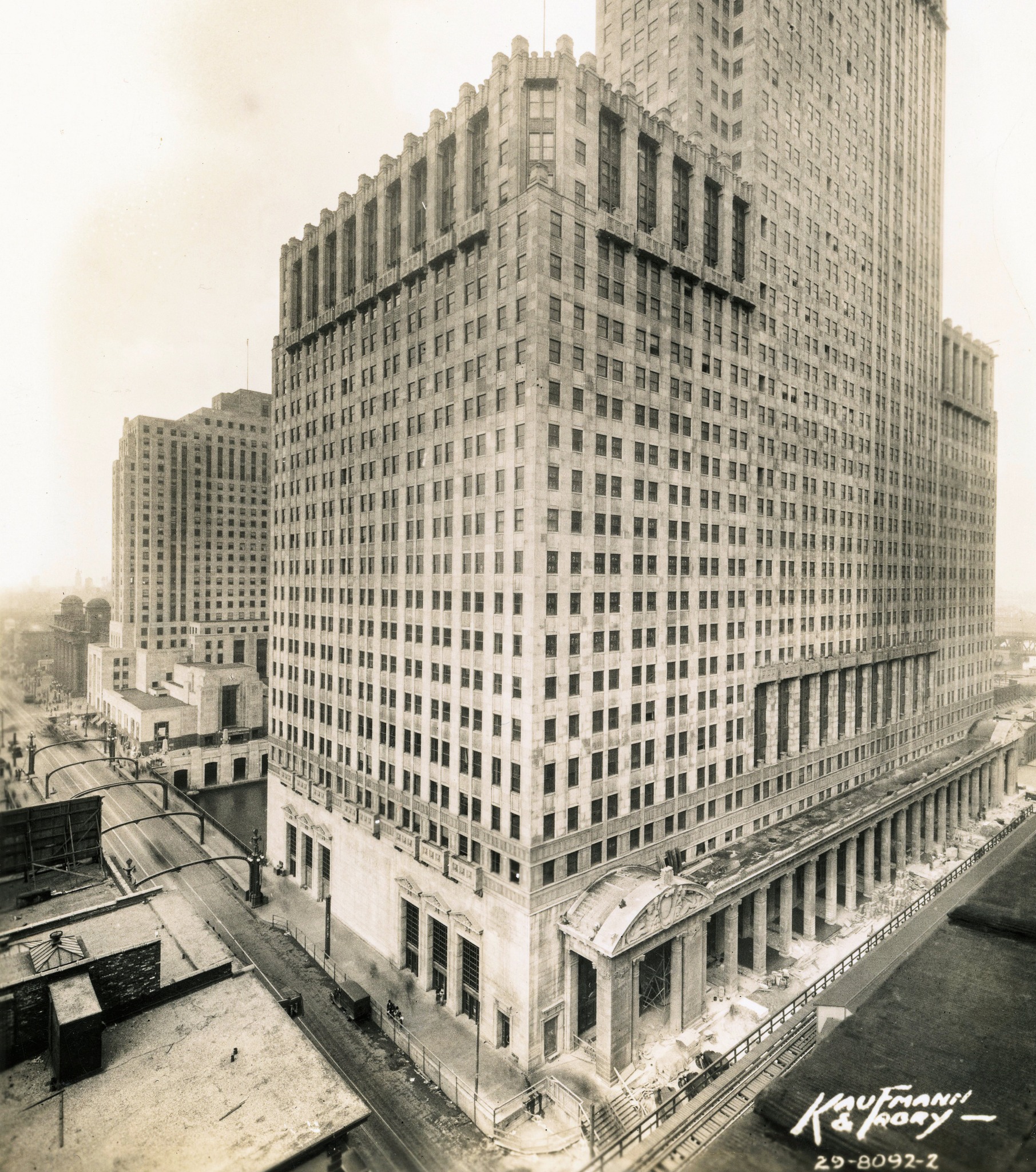
original 1929 kaufmann & fabry photograph of graham, anderson, probst & white's 45-story civic opera building nearing completion.
the chicago daily news builing (holabird and roche/root, 1929) is across the south branch to the west.
courtesy of bldg. 51 archive.
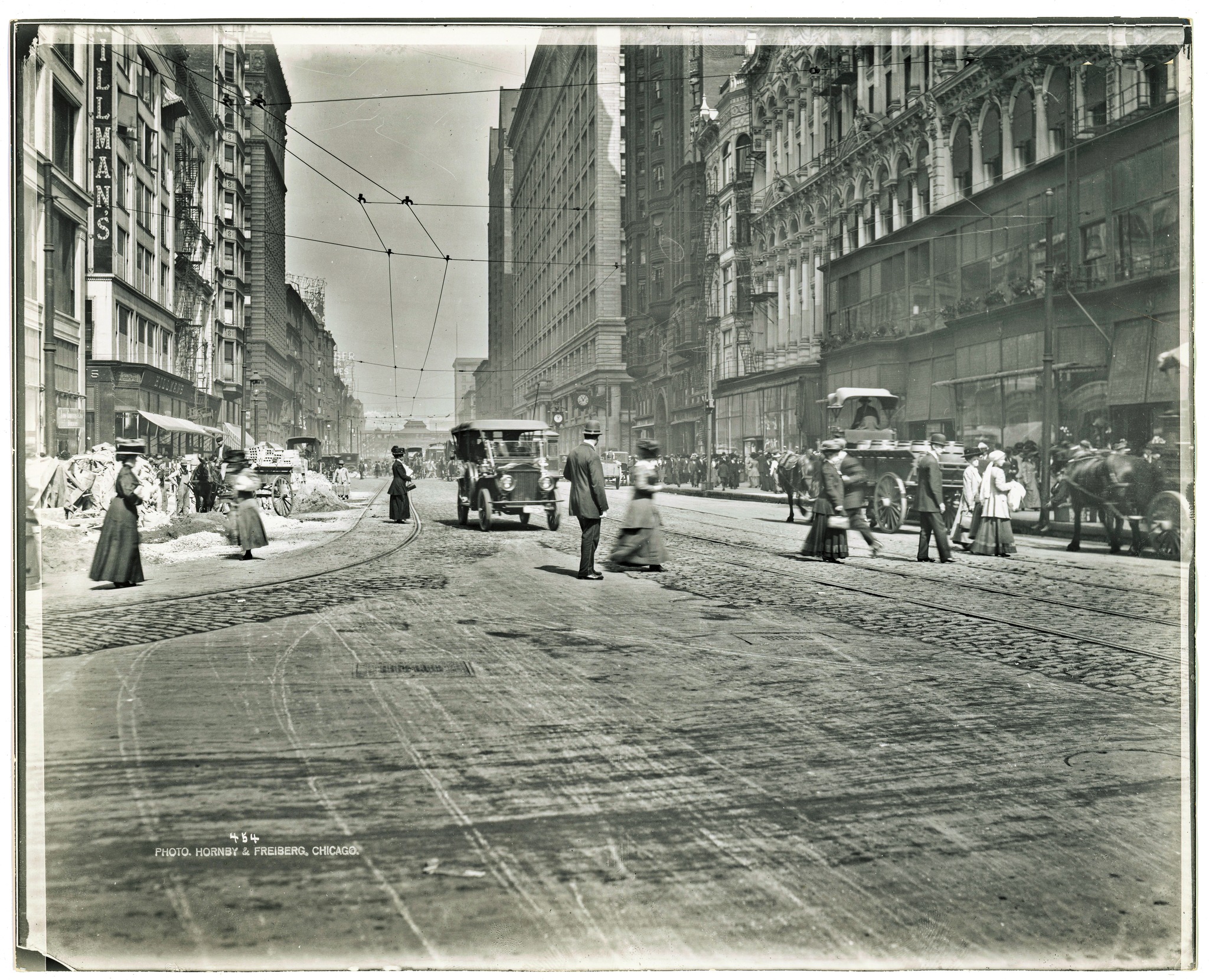
original hornby & freiberg early 20th century downtown chicago street view photograph of state street looking north from madison.
courtesy of bldg. 51 archive.
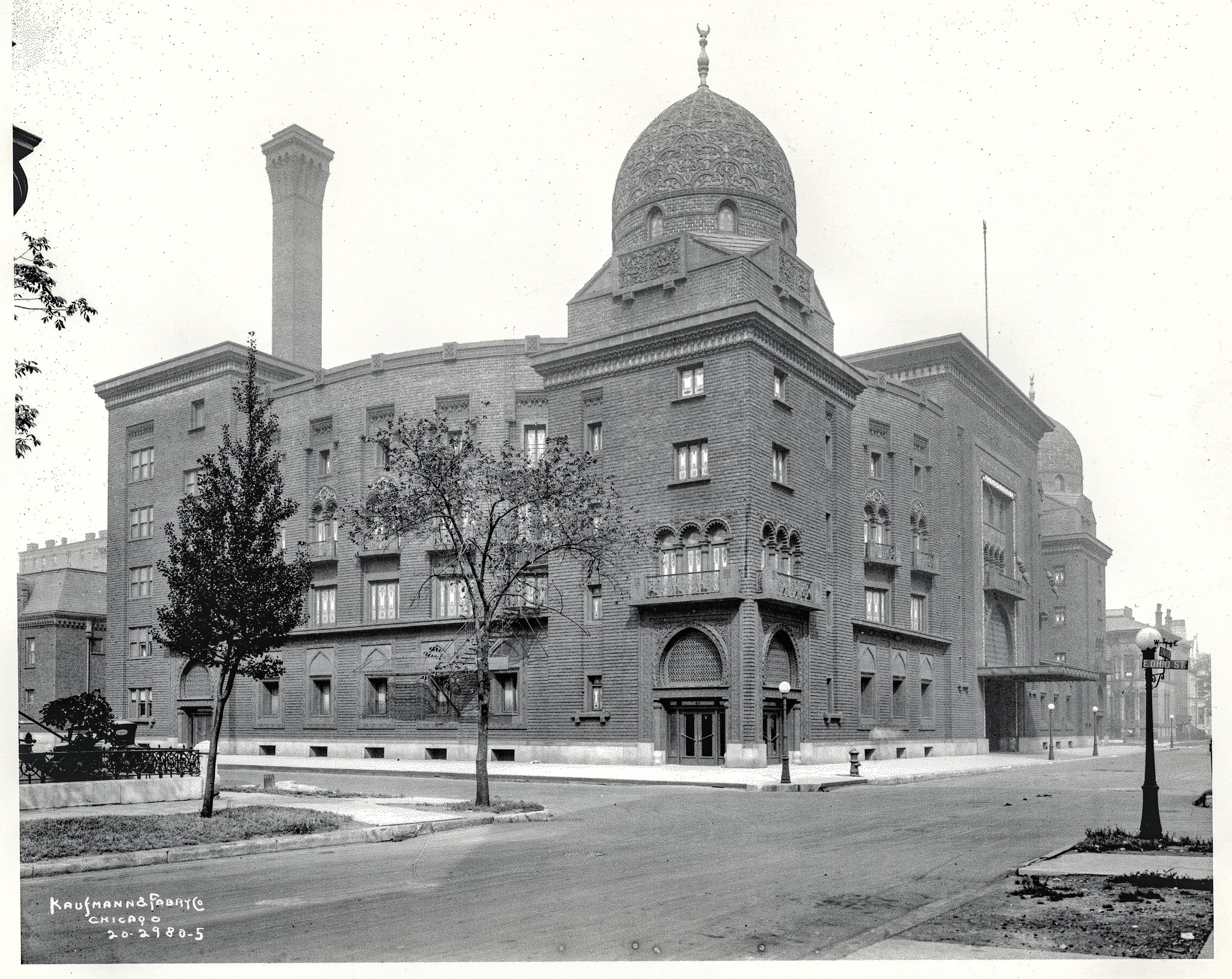
original early 20th century kaufmann and fabry 8 x 10 photographic print of huehl and schmid's moorish revival style medinah temple (1912), located at 600 n. wabash ave., chicago, ills.
the richly colored polychromed ornamental terra cotta was furnished by the midland terra cotta company, chicago, ills.
courtesy of the bldg. 51 archive.
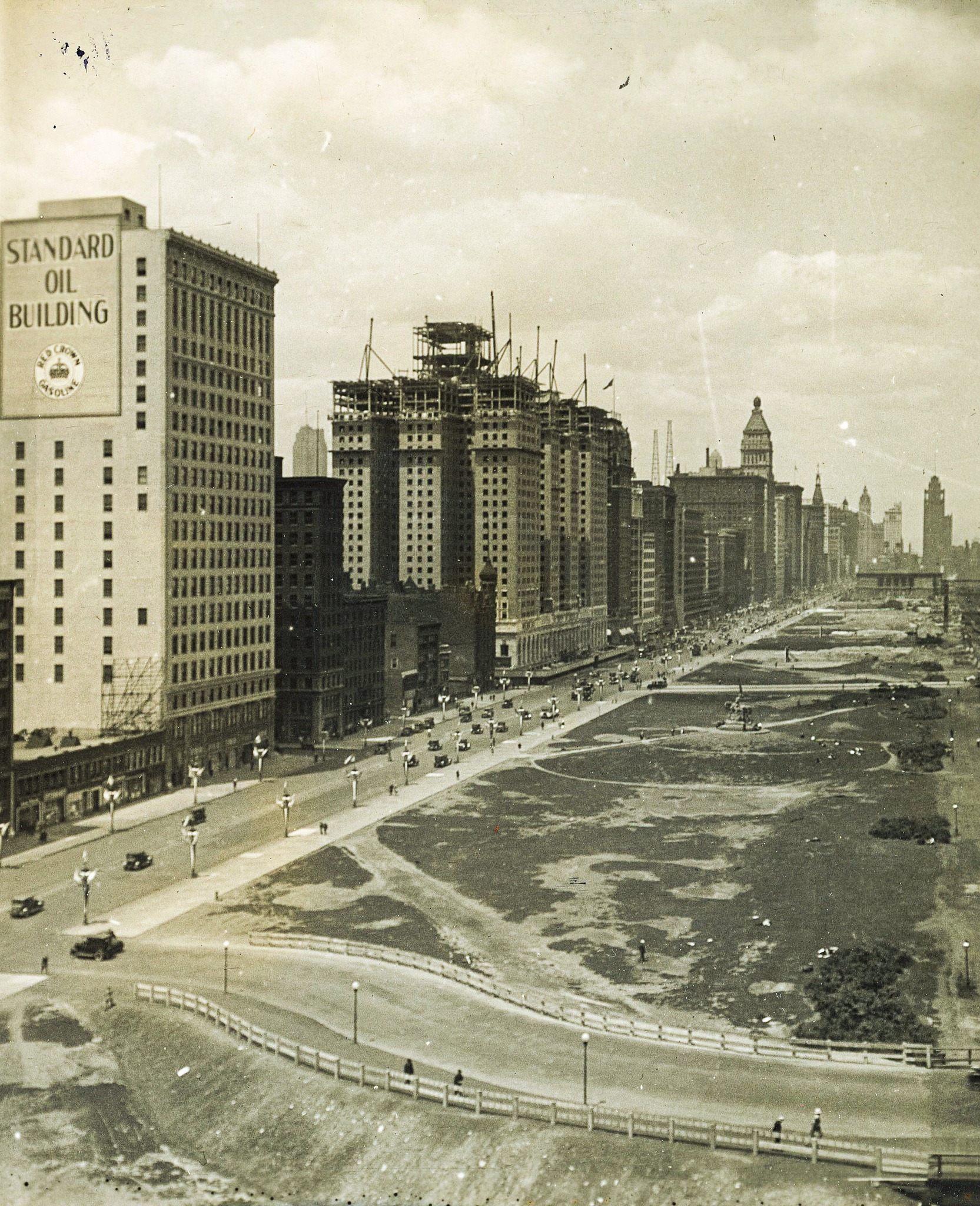
1926 photographic image of michighan avenue steetwall (looking north), with holabird and roche's beaux arts-style stevens hotel (1927) under construction and grant park at right.
courtesy of bldg. 51 archive.
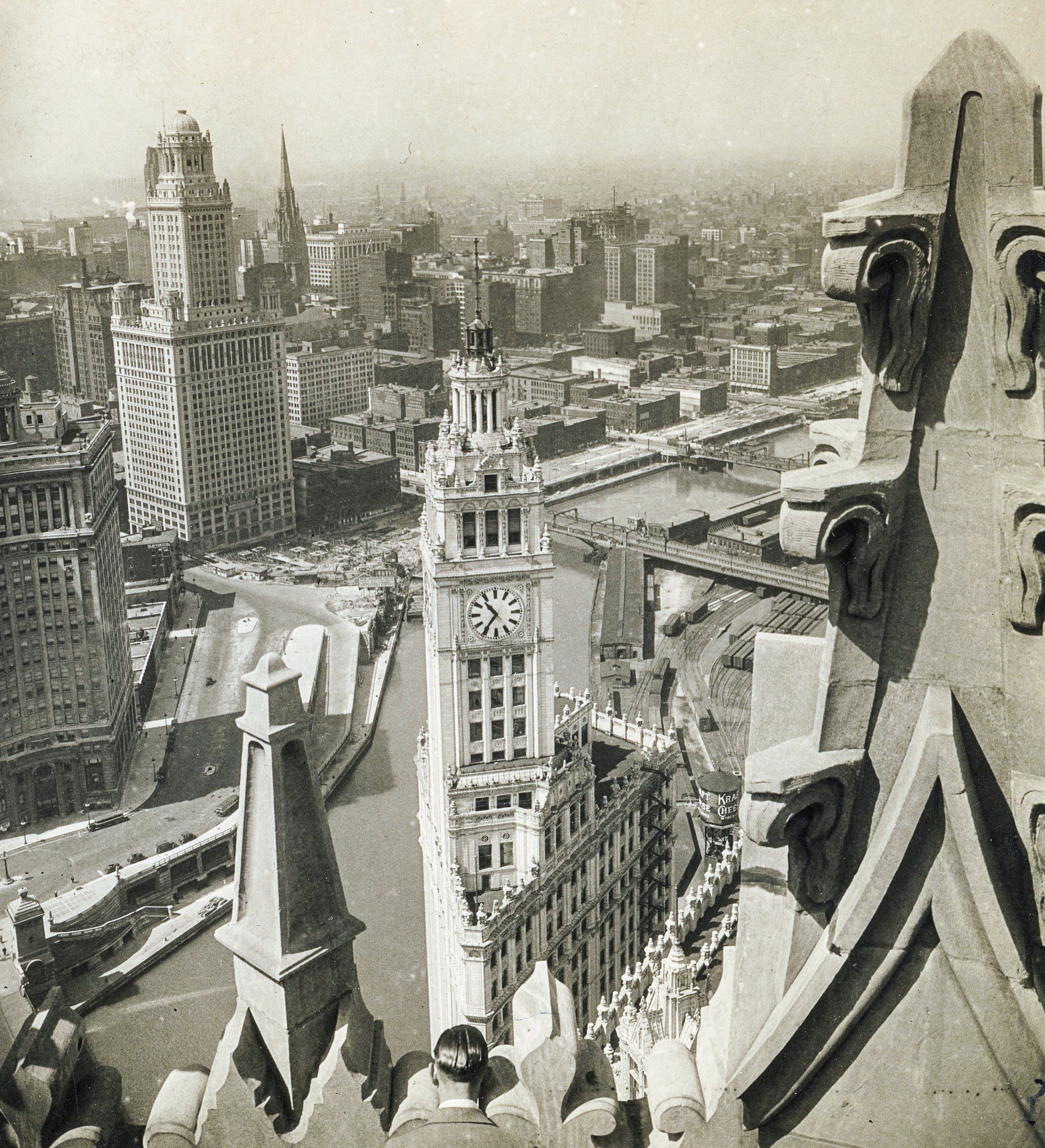
original 1930s photographic print of downtown chicago looking southwest from howells and hood's tribune tower (1925). wrigley building (1921) in foreground and jewelers' building (1928) in background at left.
note man looking out below.
courtesy of bldg. 51 archive.
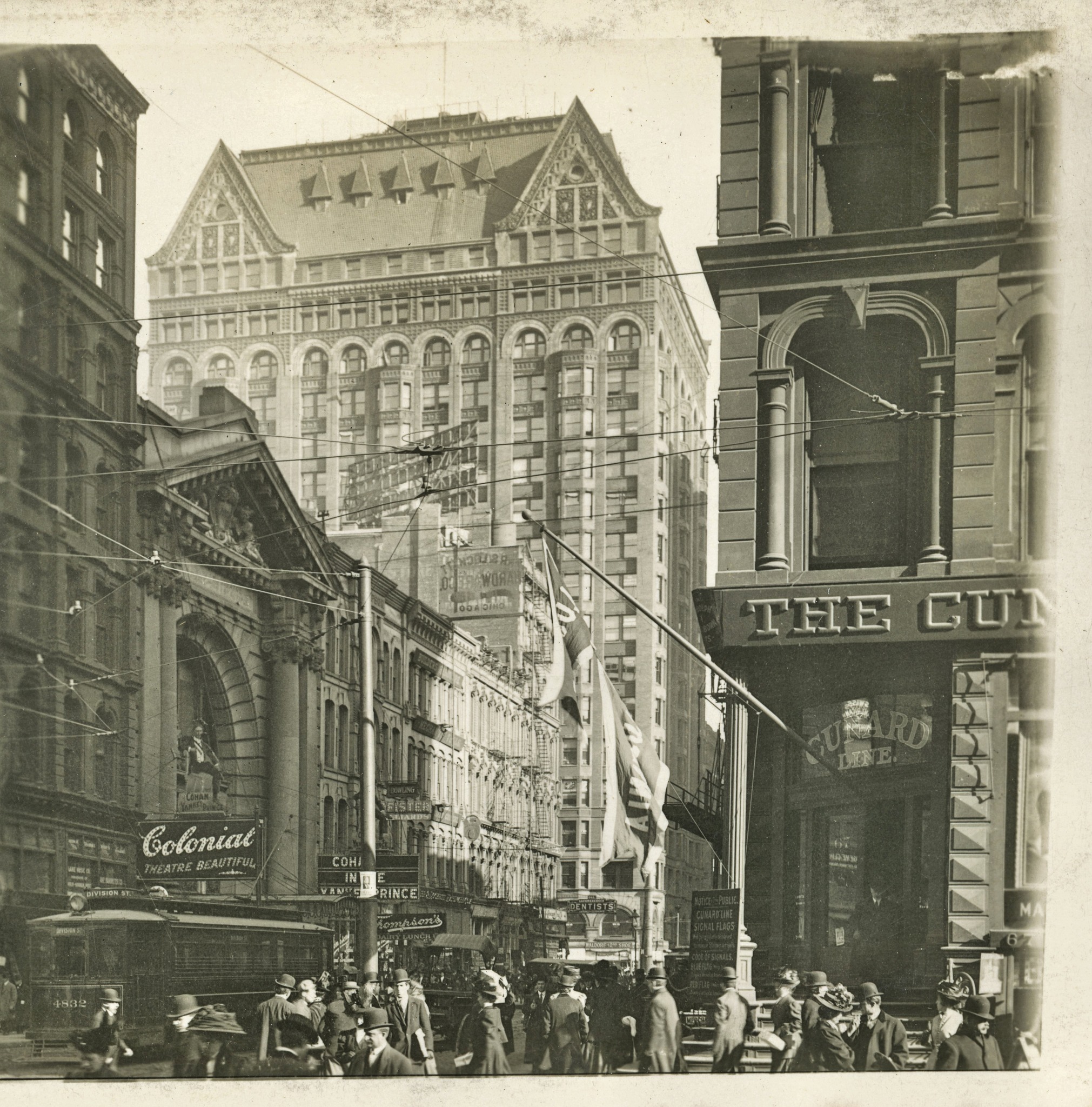
original photographic print of burnham and root’s masonic temple building (1892-1939) as it appeared in 1908. benjamin marshall’s 1903 colonial theater, formerly the ill-fated iroquois theater, is at left in foreground.
the colonial was demolished in 1924 to make way for the united masonic temple building (1924), housing rapp and rapp's oriental theater.
courtesy of bldg. 51 archive.

8 by 10 inch original photographic image of jarvis hunt's 19-story lake shore athletic club, taken shortly after it was completed in 1927.
courtesy of bldg. 51 archive.
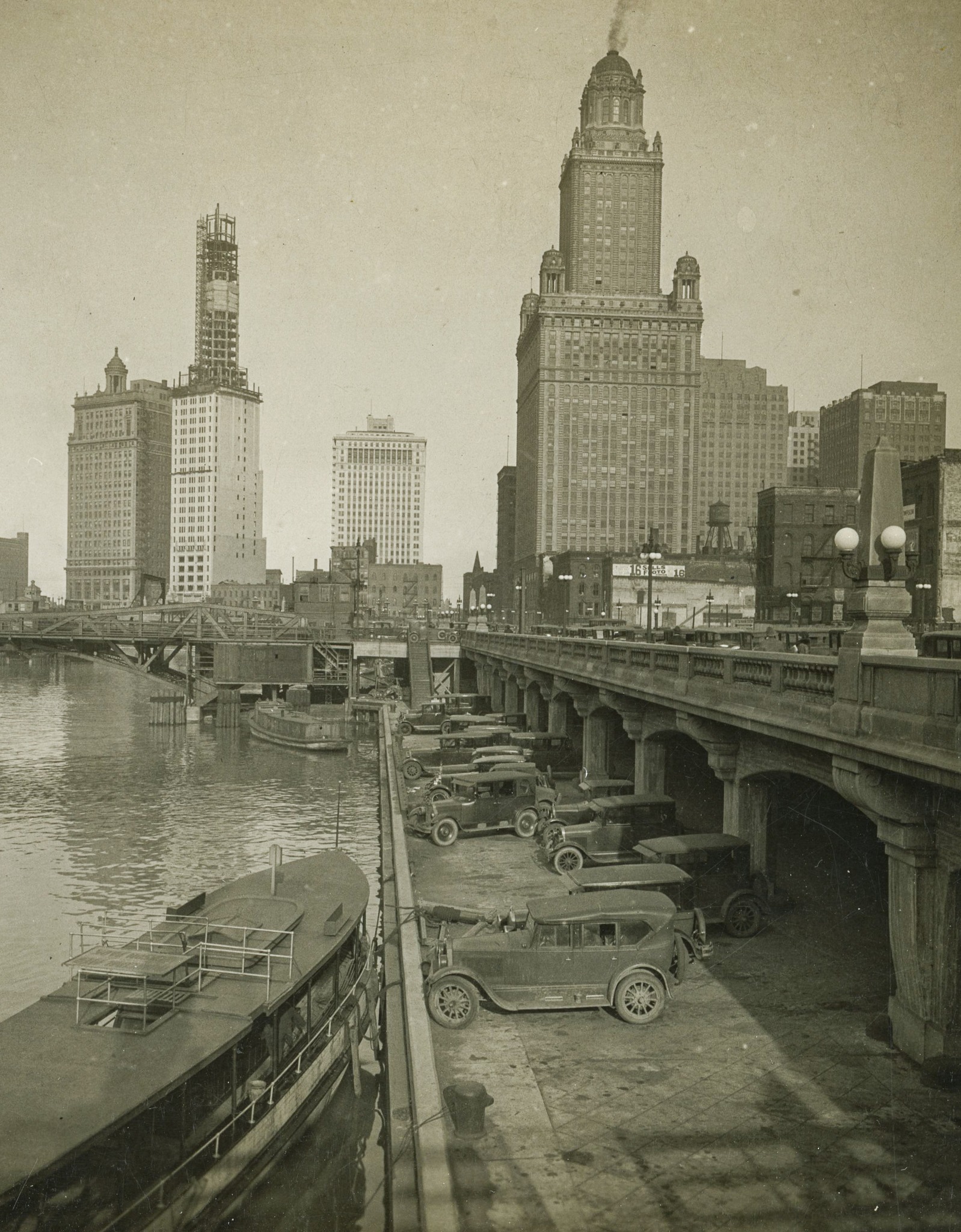
original photographic print (dated 1927) of downtown chicago looking east along wacker drive from clark street.
herbert hugh riddle's 38-story mather tower (1928) is under construction to the right of london guaranty and accident building (1923).
courtesy of bldg. 51 archive.
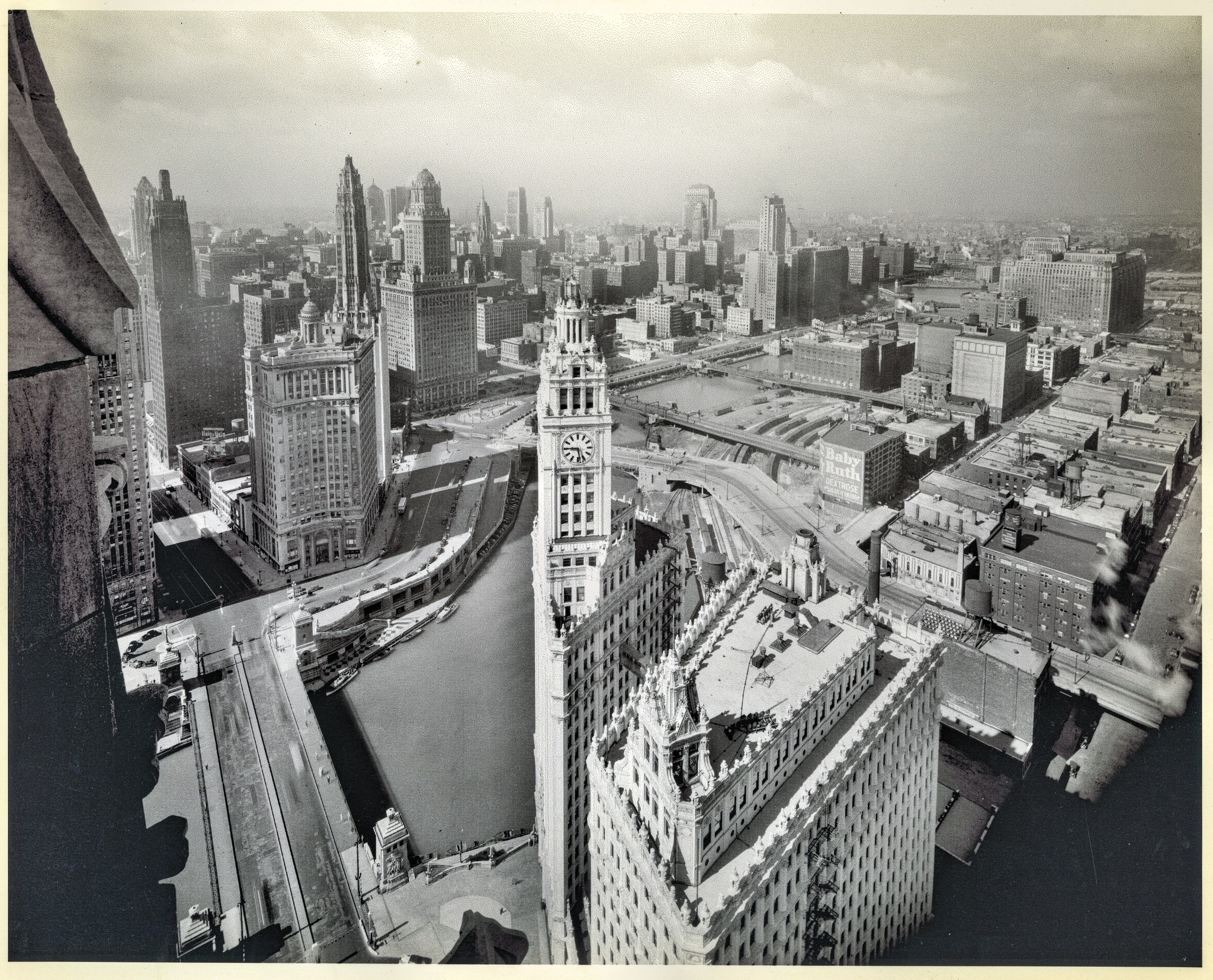
1930s original photograph of downtown chicago (looking southwest) from howells and hood's tribune tower (1925). the wrigley building (1921) is in foreground below.
courtesy of bldg. 51 archive.
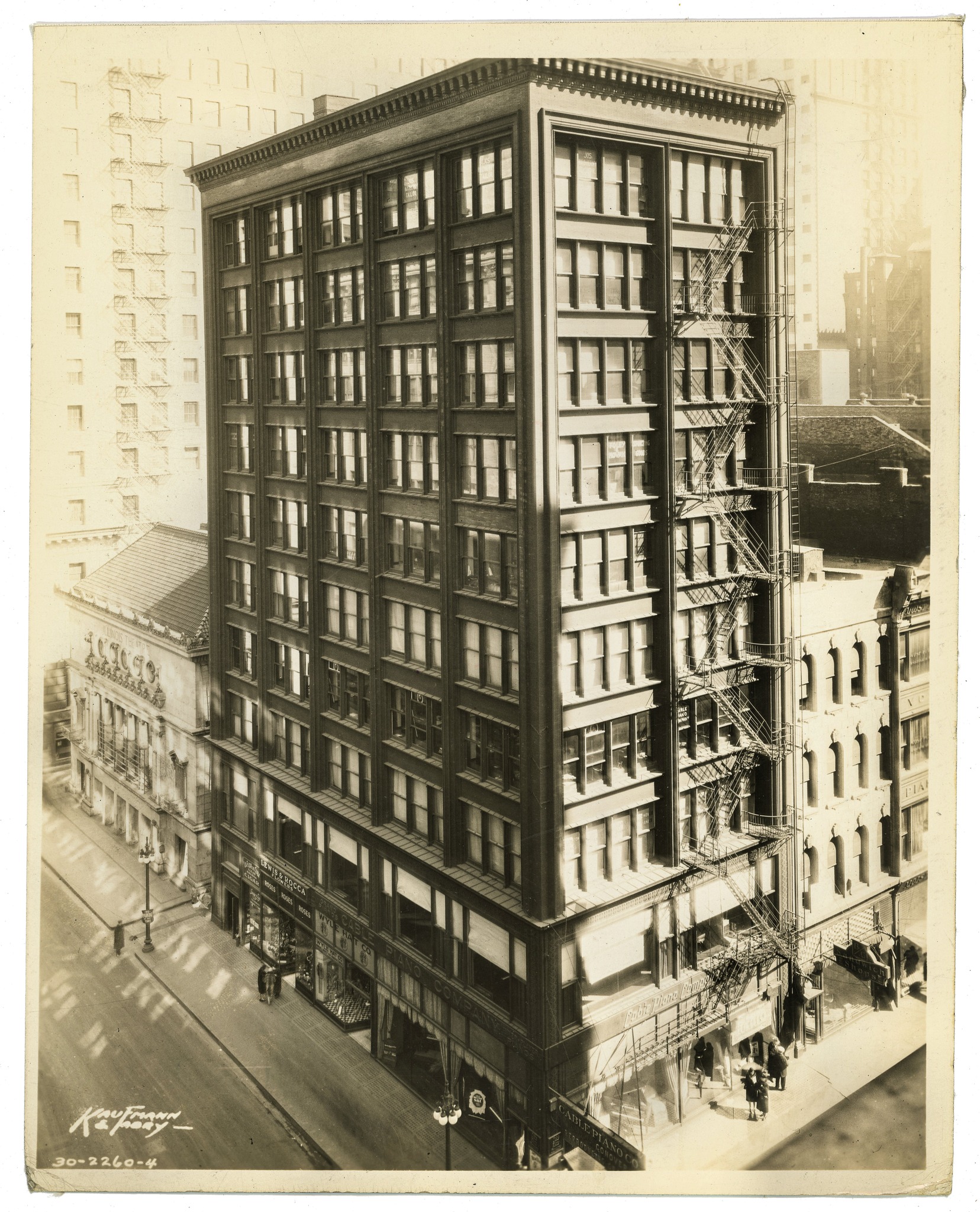
1930s kaufmann and fabry photographic image of holabird and roche’s cable building (1899), located at 57 e. jackson, chicago, ills.
the 10-story building originally housed offices and showrooms for the cable piano company, founded in 1880 by h.d. cable.
cable was one of three chicago school buildings (the others being adler and sullivan’s schiller and holabird and roche’s republic) demolished in 1960-61.
courtesy of bldg. 51 archive.
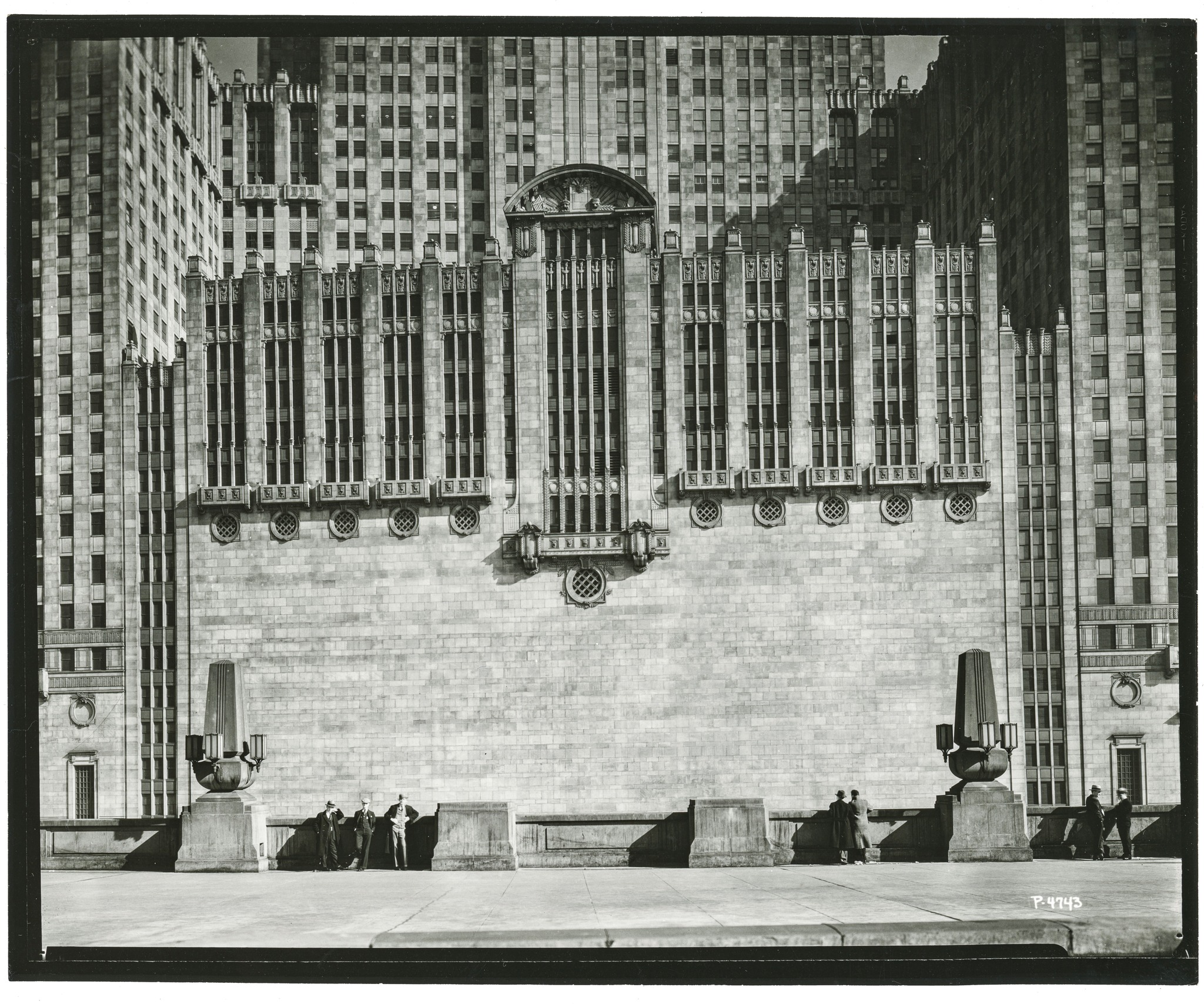
early 1930s photograph of graham, anderson, probst & white's
45-story civic opera building (1929), located at 20 n. wacker drive, chicago, ills.
courtesy of bldg. 51 archive.
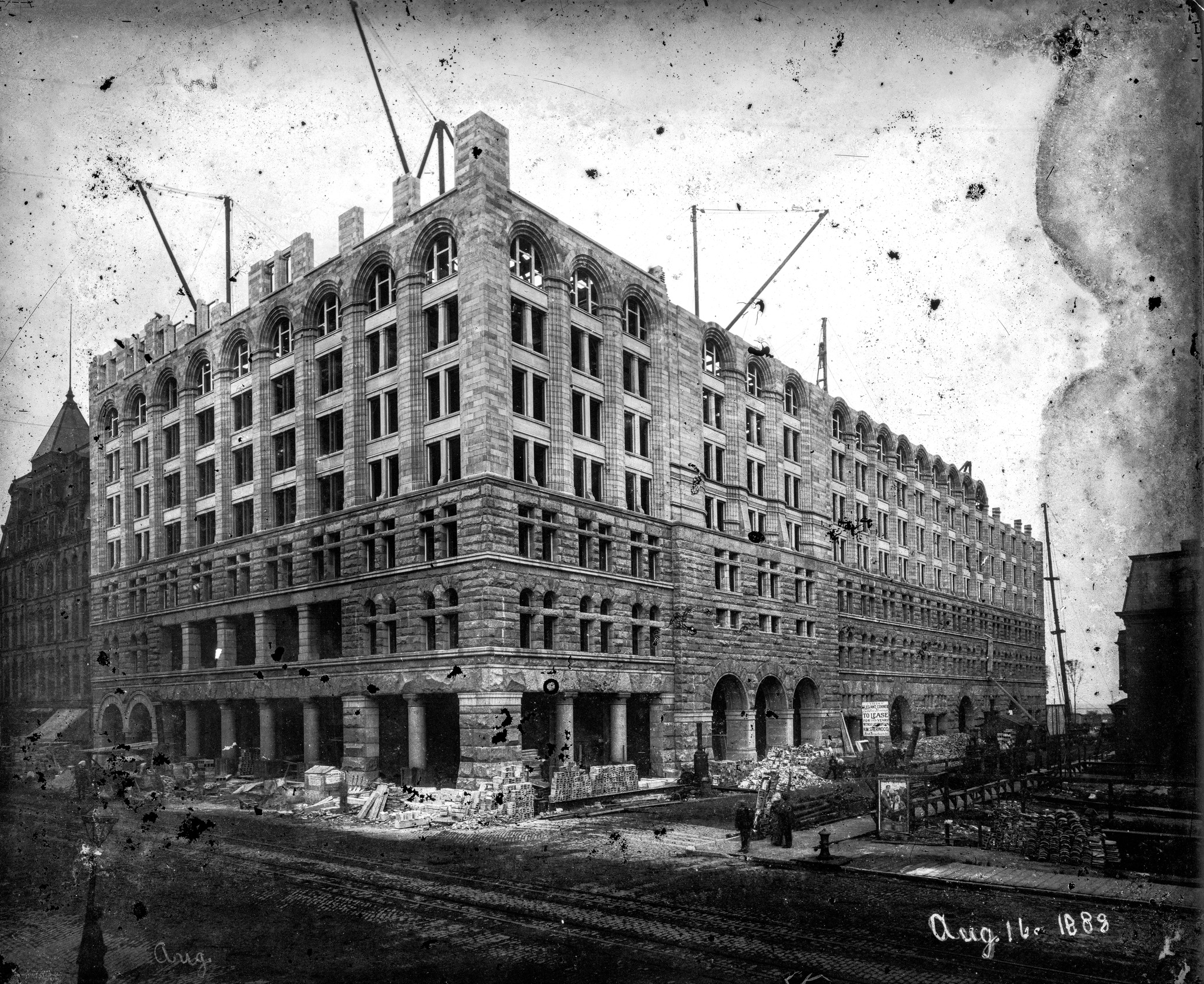
rarely seen james w. taylor construction photo of adler and sullivan's auditorium building (1889) taken from sw corner of wabash and congress.
courtesy of bldg. 51 archive.
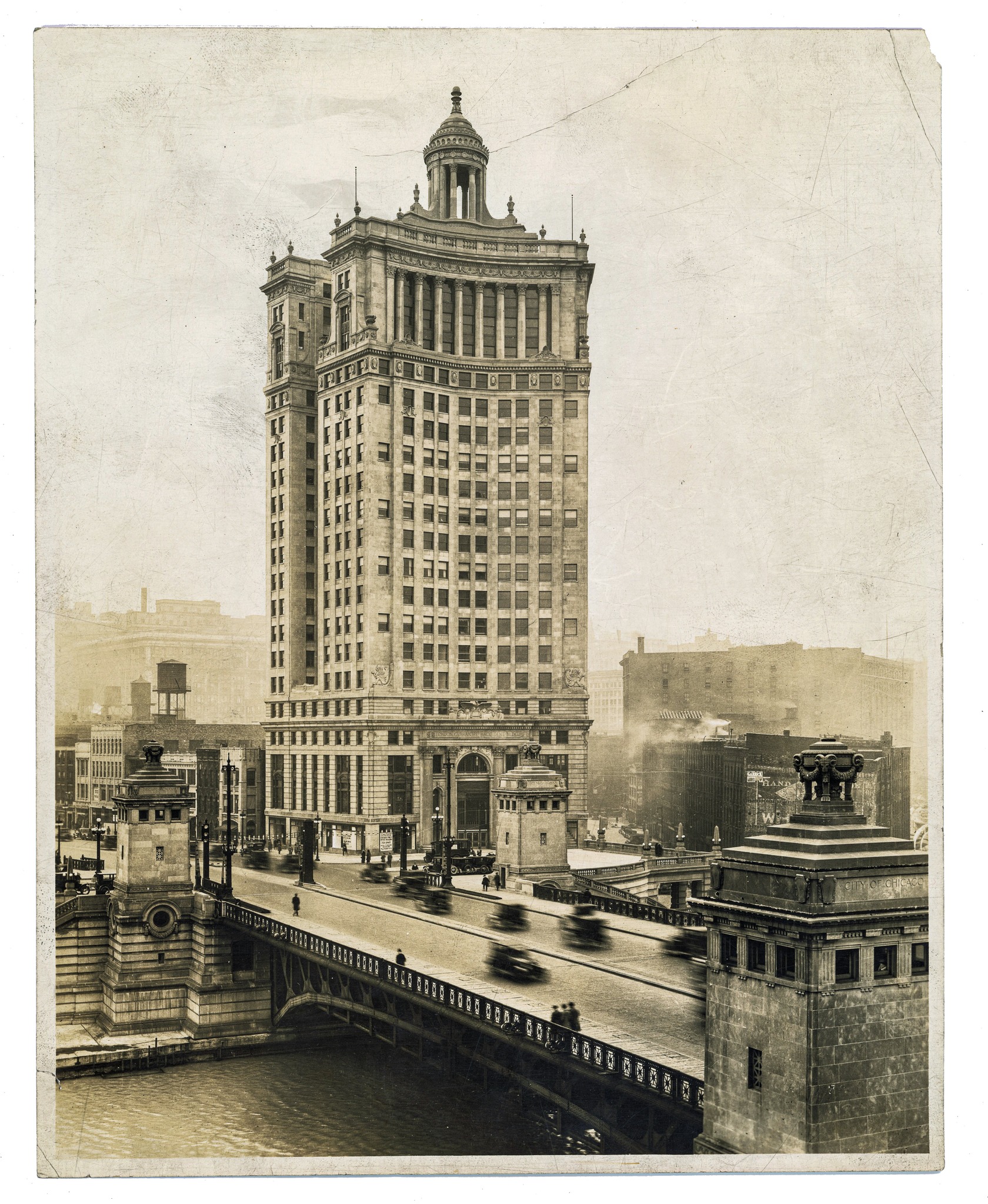
original 8 x 10 photographic print of alfred alschuler's 21-story bedford limestone london guaranty and accident building, located at 85 east wacker drive, chicago, ills.
the image was taken shortly after completion in 1923.
courtesy of bldg. 51 archive.
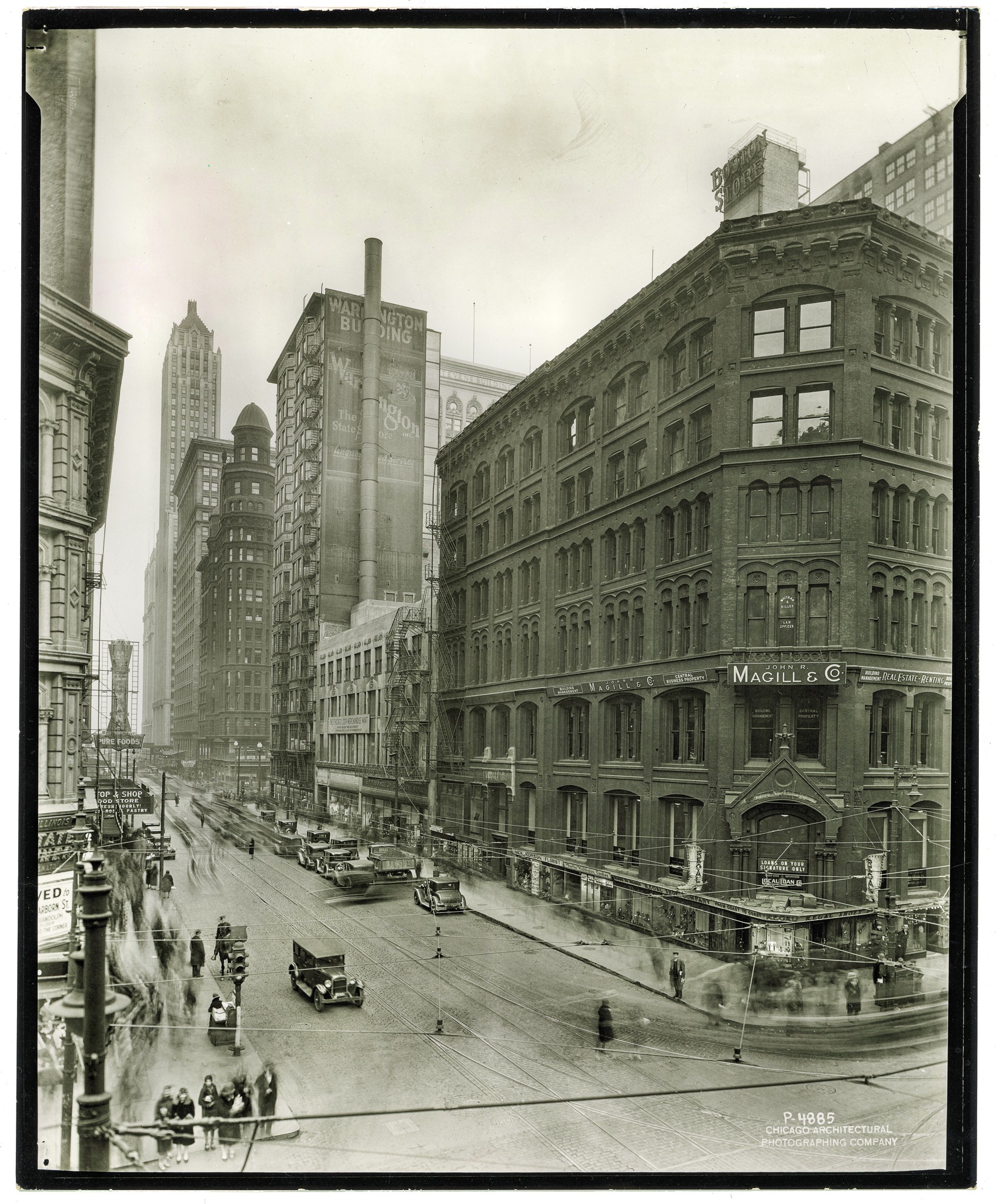
early 1930s original 8 x 10 photographic image of william le baron jenny's post-fire portland block (1872), located at corner of dearborn and washington streets.
the gothic style building, with facade comprised of pressed brick, carved lemont limestone, and encaustic tile, was demolished in 1933.
courtesy of bldg. 51 archive.
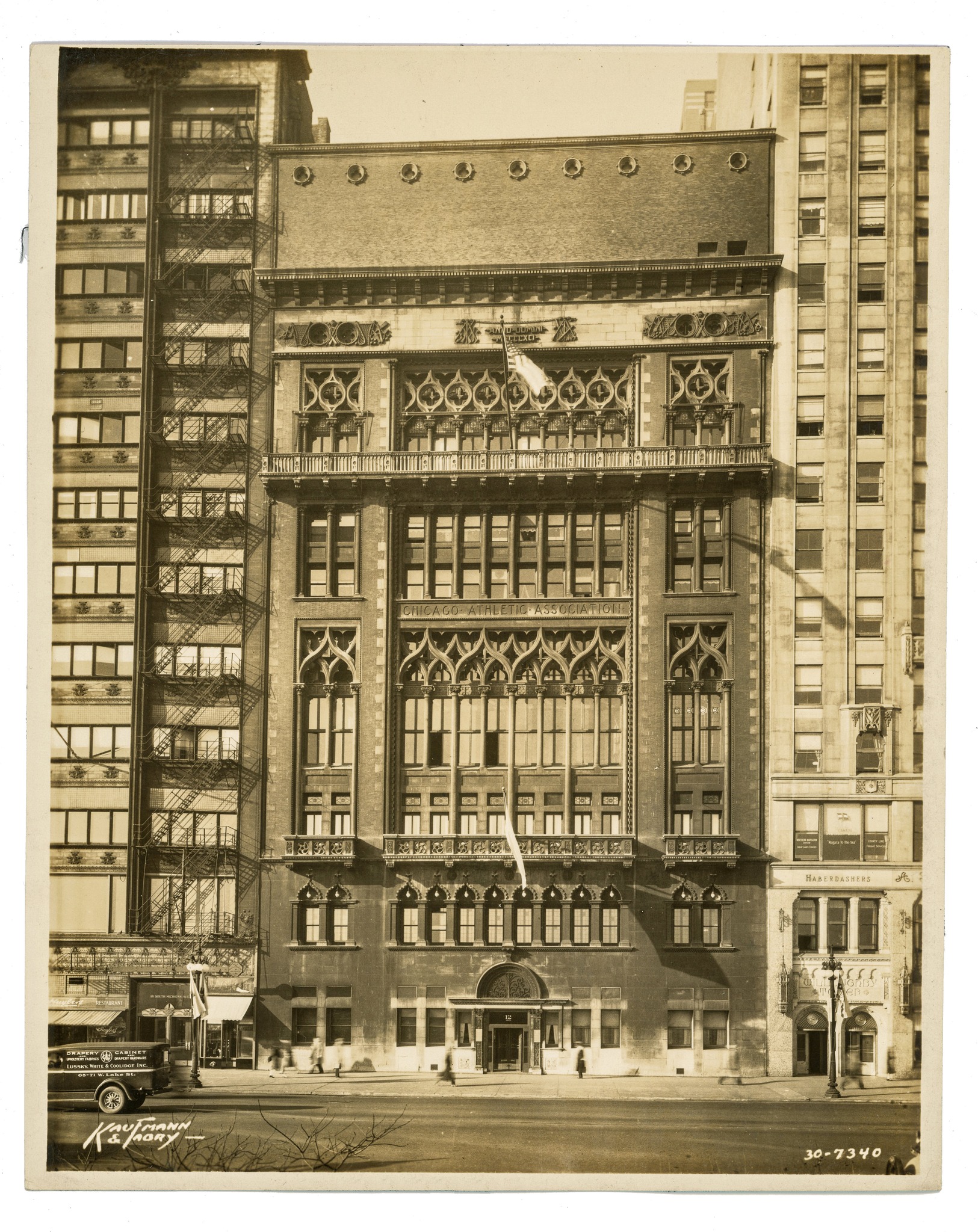
1930s kaufmann & fabry print of henry ives cobb's chicago athletic association building (1893), located at 12 s. michigan ave., chicago, ills.
the carved brown sandstone balconettes were removed in the mid-1950s.
courtesy of the bldg. 51 archive.

1930s street view image of michigan avenue looking north, with william w. boyington's chicago water and pumping station (1869) in foreground and holabird and root's palmolive building (1929) in background.
courtesy of bldg. 51 archive.
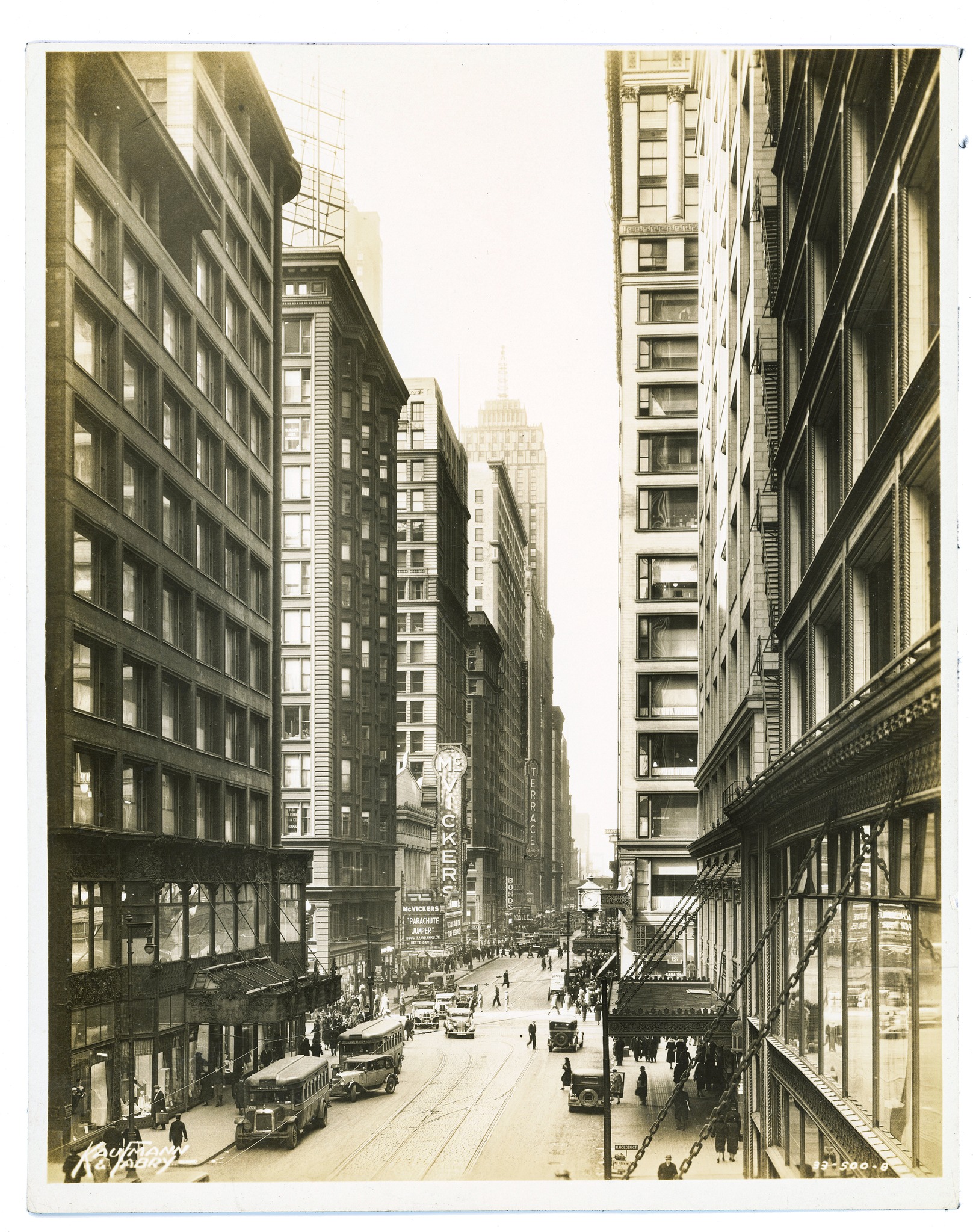
1933 kafmann and fabry image of madison street looking west from wabash avenue (likely station house).
louis h. sullivan's schlesinger & mayer store (1899), holabird and roche's chicago savings bank building (1904-5), mcvickers theater (lamb and newhouse (1922), etc., on south side of street.
courtesy of bldg. 51 archive.

original 8 x 10 photographic print of holabird and root's dearborn street comed substation (1929), located at 117-121 n. dearborn st., chicago, ills.
the "spirit of electricity" carved bedford limestone panel adorning the facade, was commissioned by sculptor syvia shaw and executed by carl stein and sons. the building's stone facade was quarried from the indiana limestone company.
courtesy of the bldg. 51 archive.
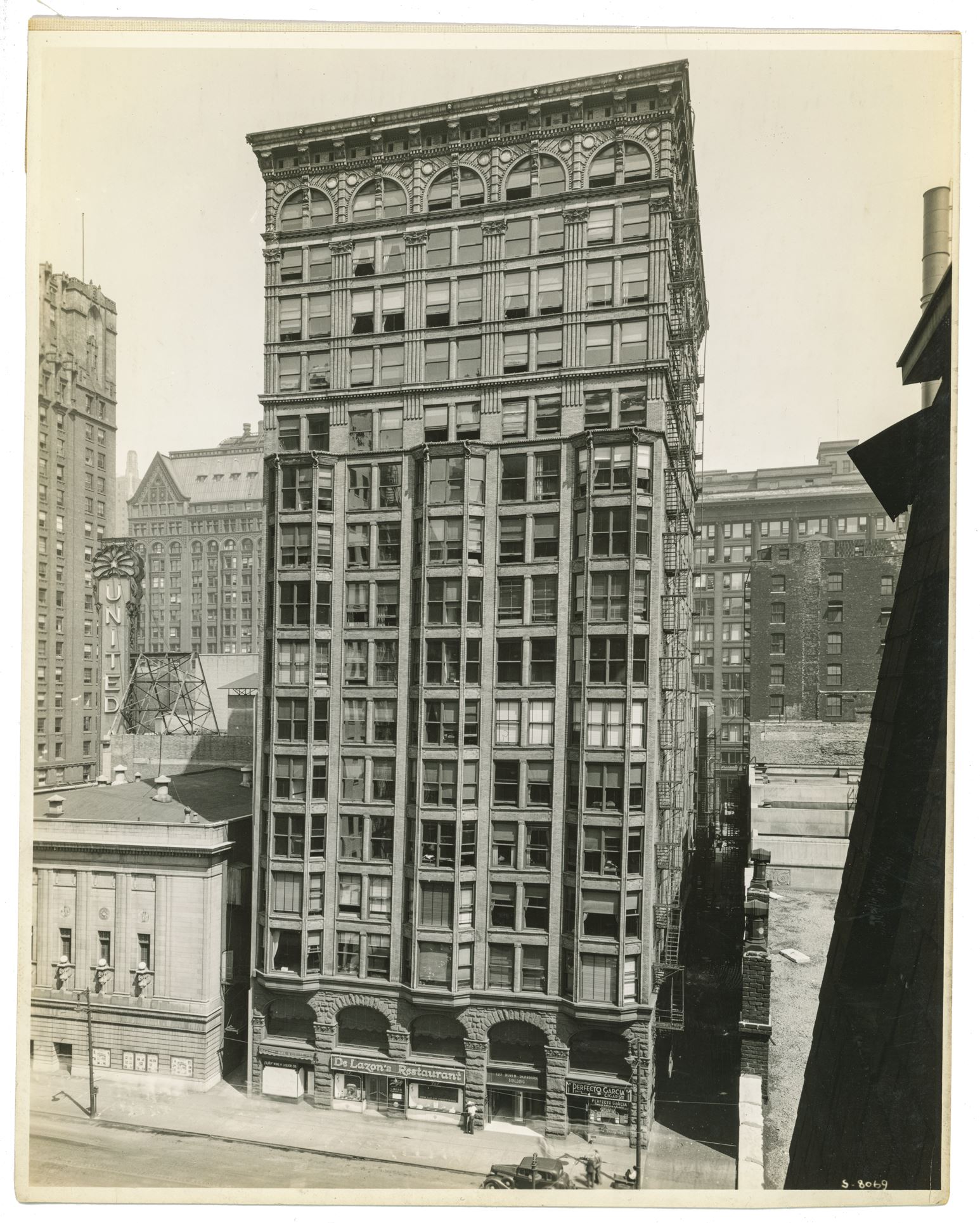
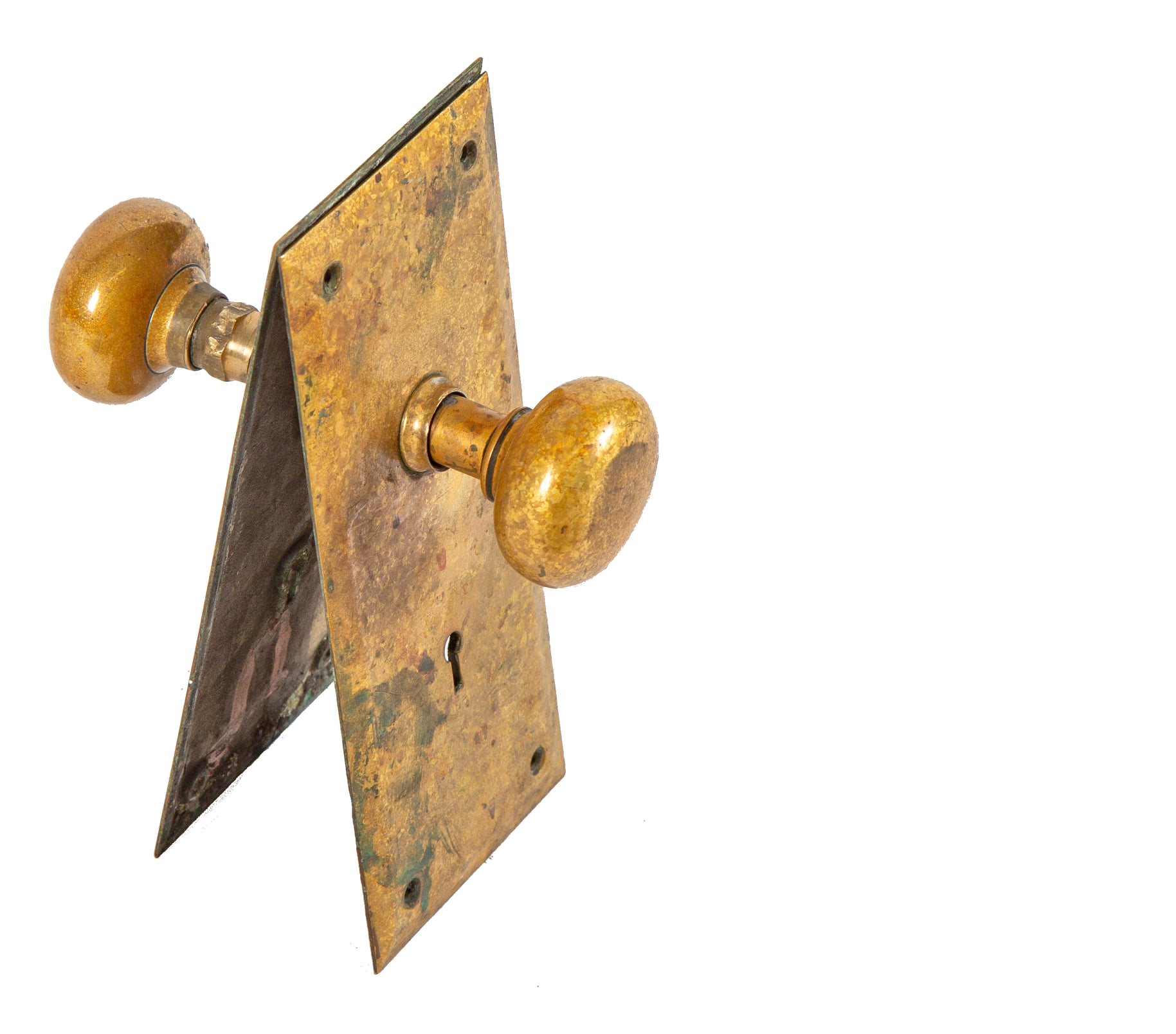
1930s photographic print of clinton j. warren's 17-story unity building (1891), located at 127 n. dearborn street, chicago ills.
the exterior featured a rusticated stone face base, topped by three projecting bays and romanesque arches located below the projecting cornice.
the interior office door hardware (executed by yale and towne) was surprisingly plain, consisting of oversized backplates and round doorknobs devoid of ornament. traces of the original silver-plated finish evident along edges of backplates.
the richardsonian romanesque style building was demolished in 1989 to make way for block 37.
courtesy of bldg. 51 archive.
seldom seen photographic print of adler and sullivan's 6-story borden block office building (1881) under demolition to make way for marshall and fox's woods theater (1917).
the firm's schiller building or garrick theater (1892) is to the left.
courtesy of timothy j. samuelson collection.
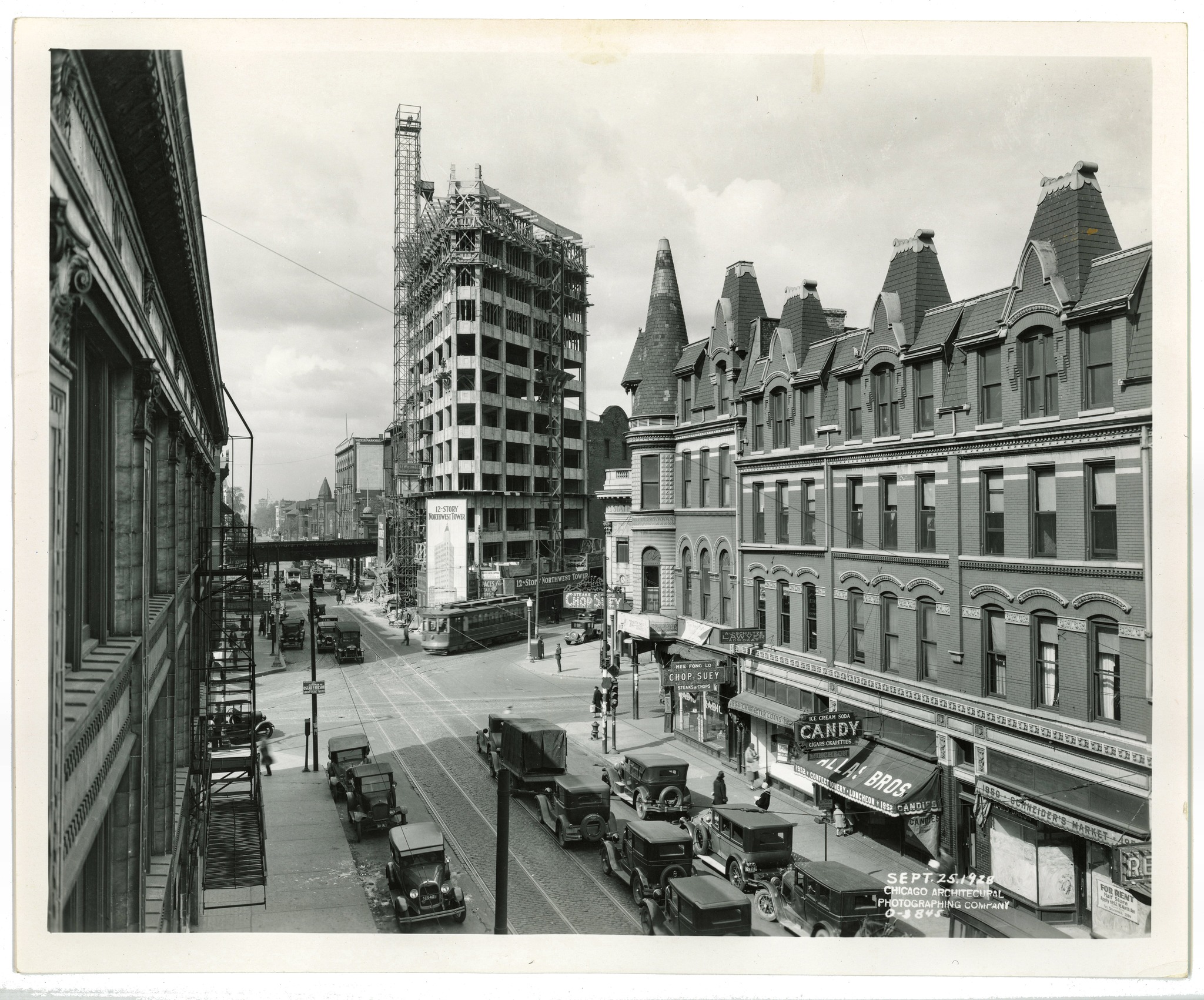
1928 photographic print of the 12-story art deco style northwest tower (perkins, chatten & hammond, 1929) under construction.
courtesy of bldg. 51 archive.
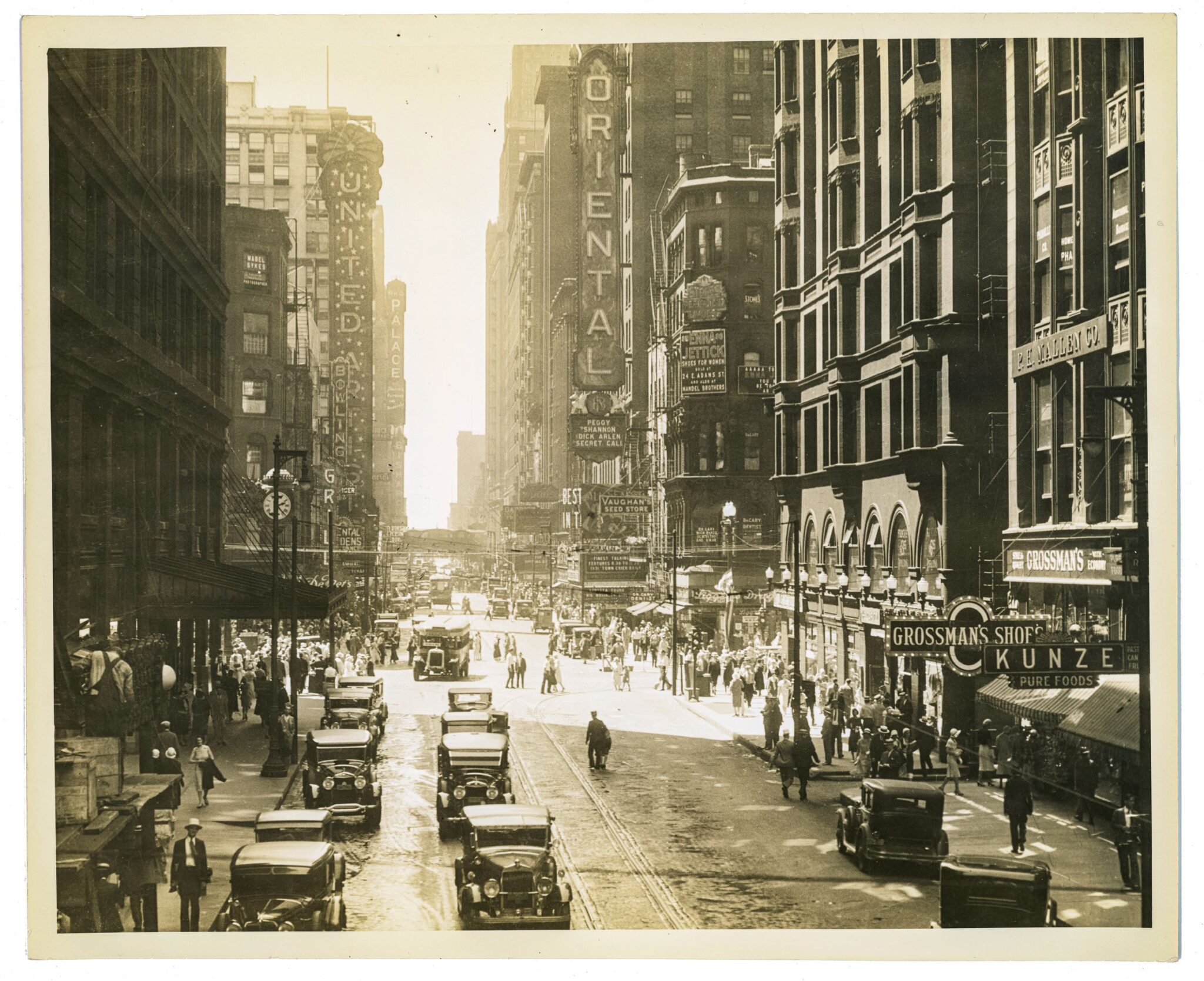
1931 photographic print (likely kaufmann and fabry) of randolph street looking south from wabash. note burnham and root’s masonic temple building (1892-1939) on the right.
courtesy of bldg. 51 archive.
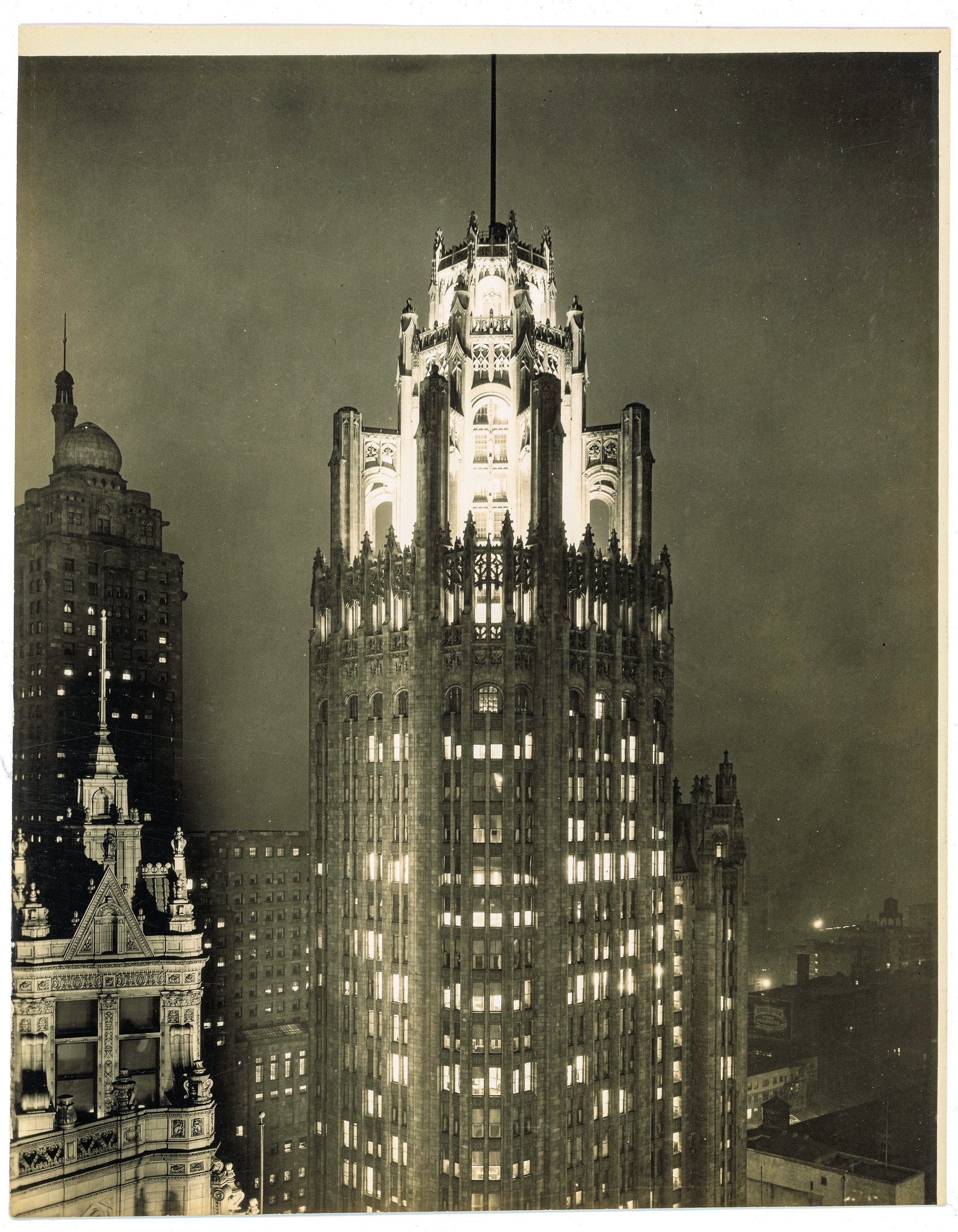
late 1920s kaufmann and fabry company image of howells and hood's tribune tower building illuminated at night.
courtesy of the bldg. 51 archive.
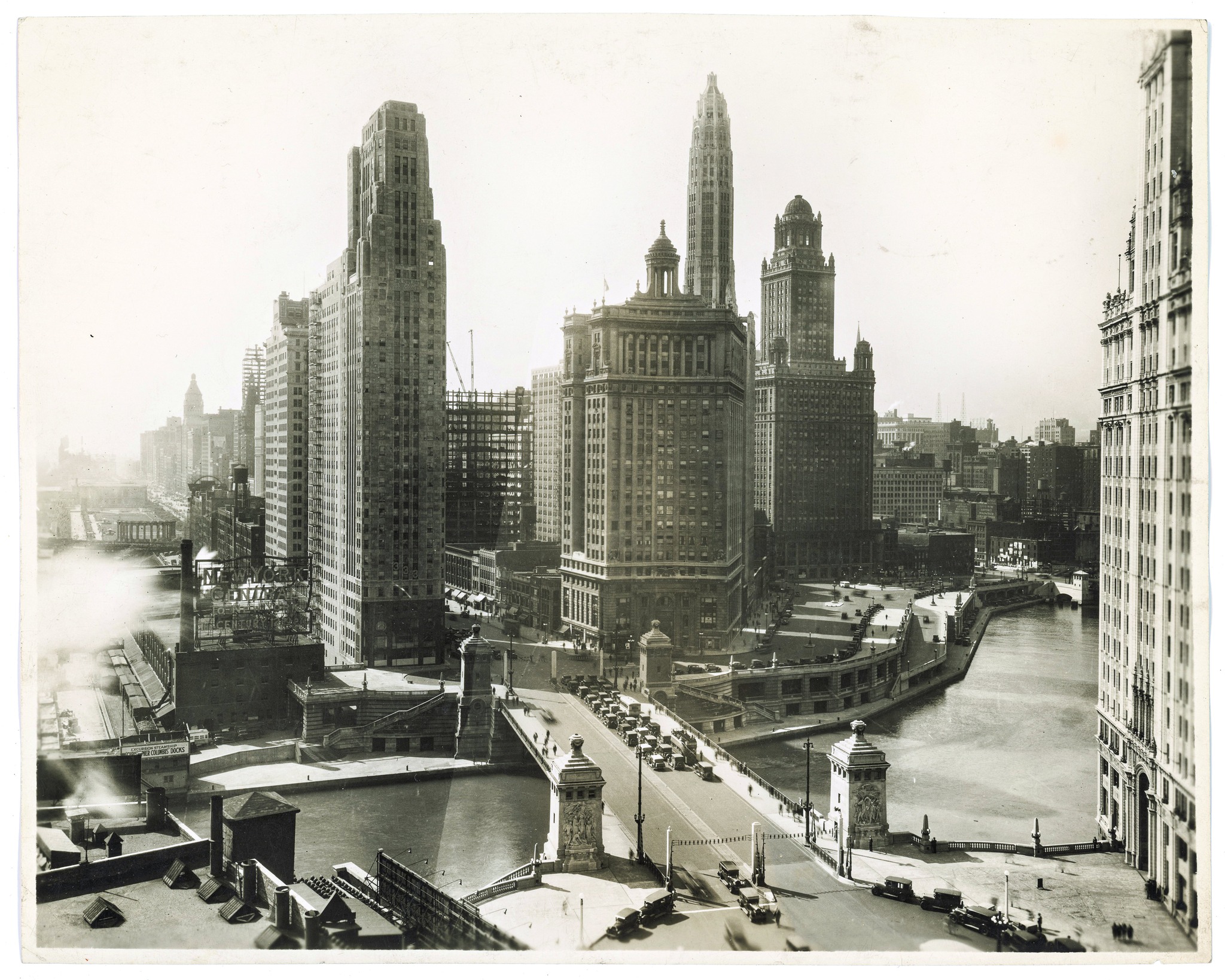
original 1928-29 photographic print of michigan avenue looking south from tribune tower.
note carbon carbide building (burnham brothers, 1929) under construction.
courtesy of bldg. 51 archive.
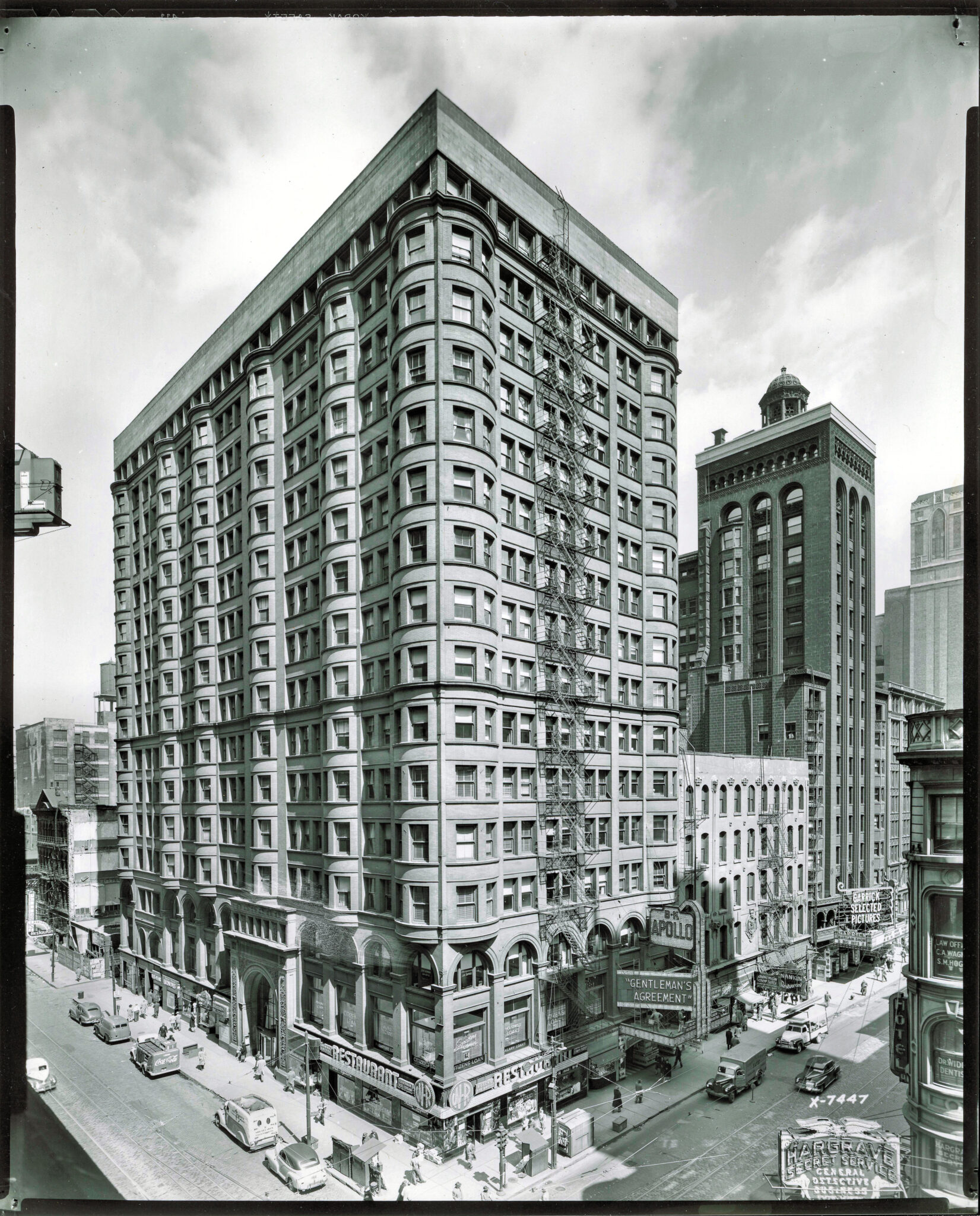
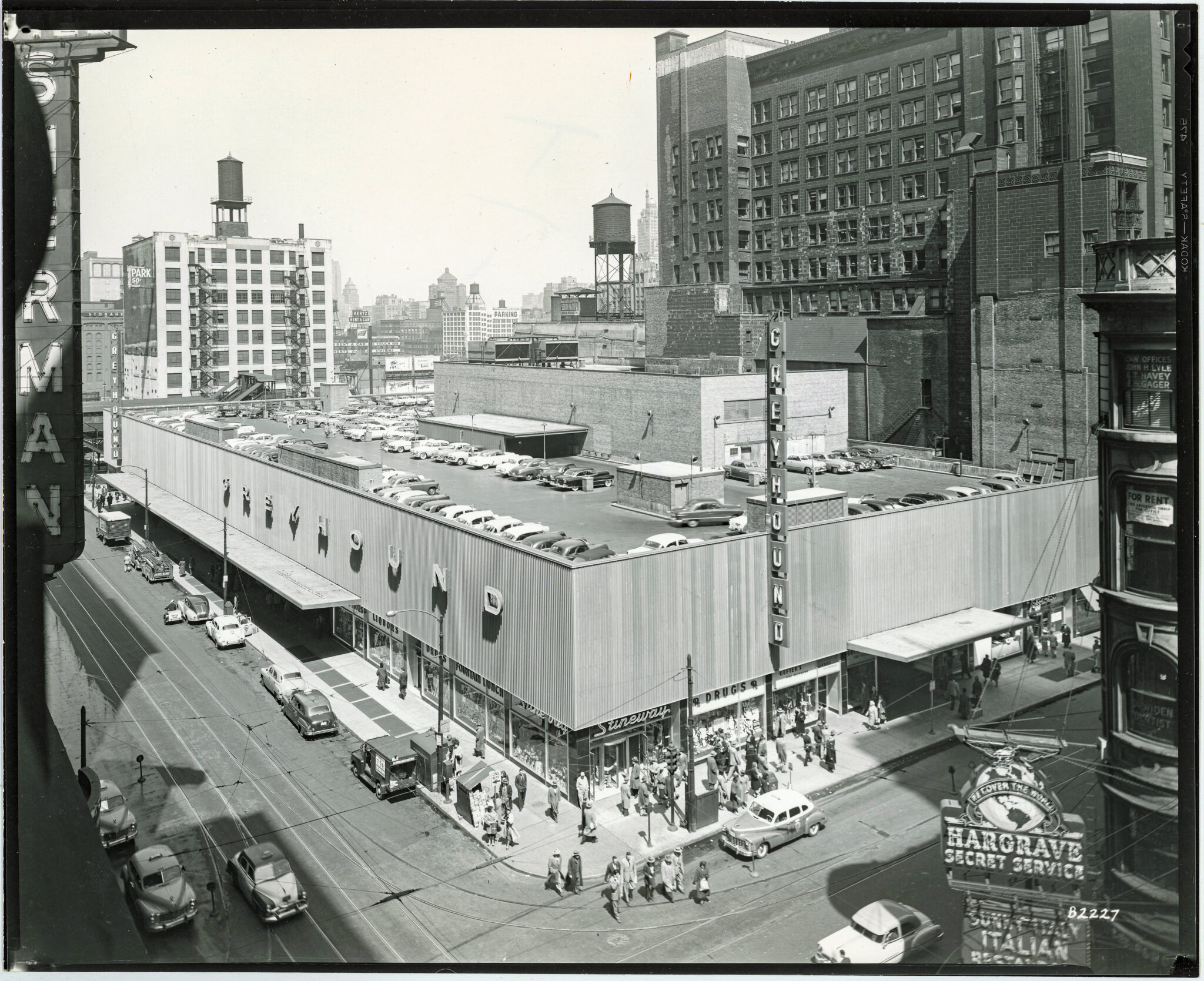
out with ashland, in with greyhound.
1947 photographic image of the ashland block (burnham and root, 1892) as it appeared shortly before its demolition in 1949.
i don't readily recall seeing an image of ashland with its cornice stripped off. and clearly, the schiller building's cornice was not removed in 1953!
i do know the terra cotta cupola was destroyed in 1958 by the mcguire wrecking company.
second image shows the ashland block's replacement - a greyhound bus station completed in 1953 and torn down in 1990.
courtesy of bldg. 51 archive.
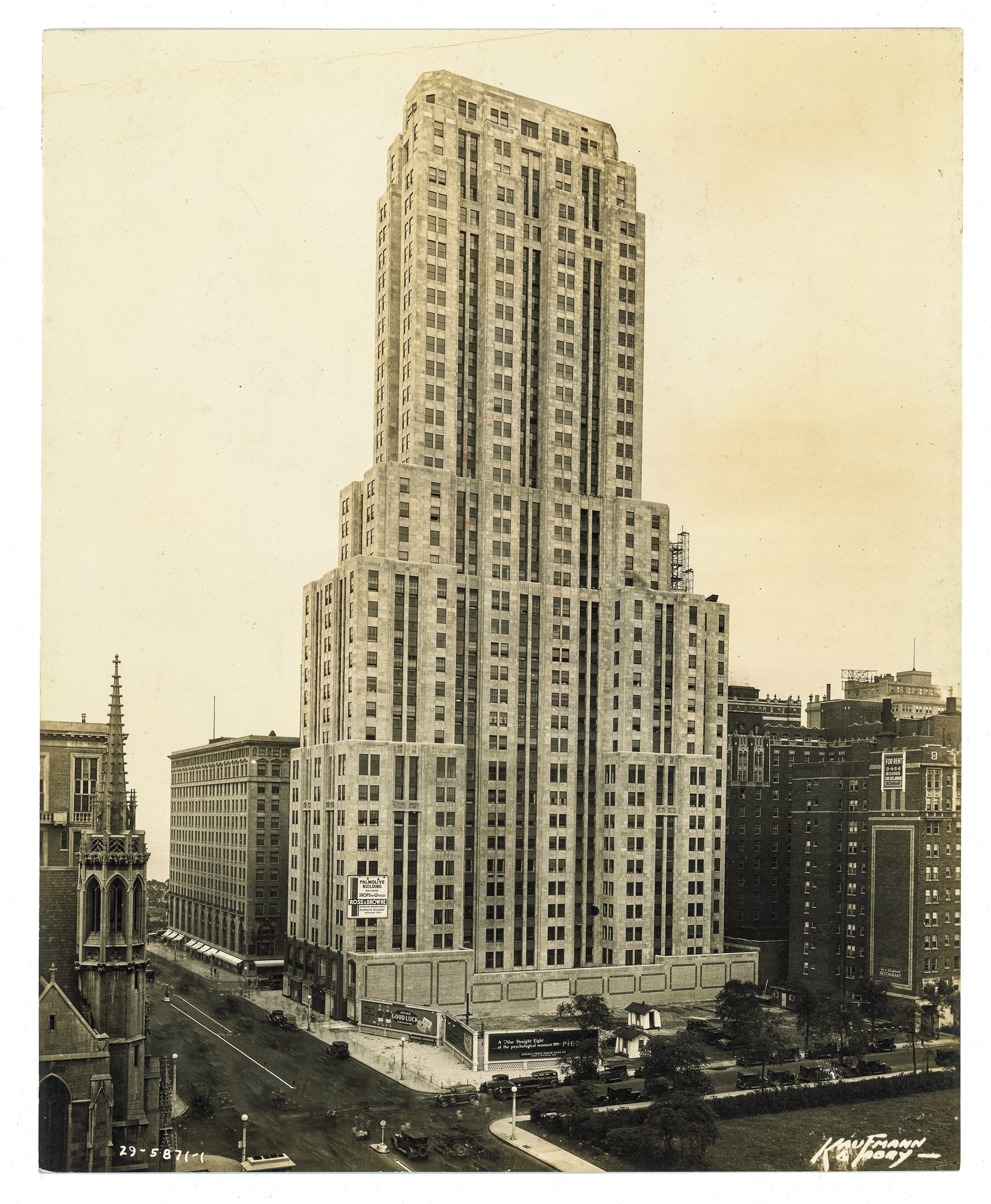
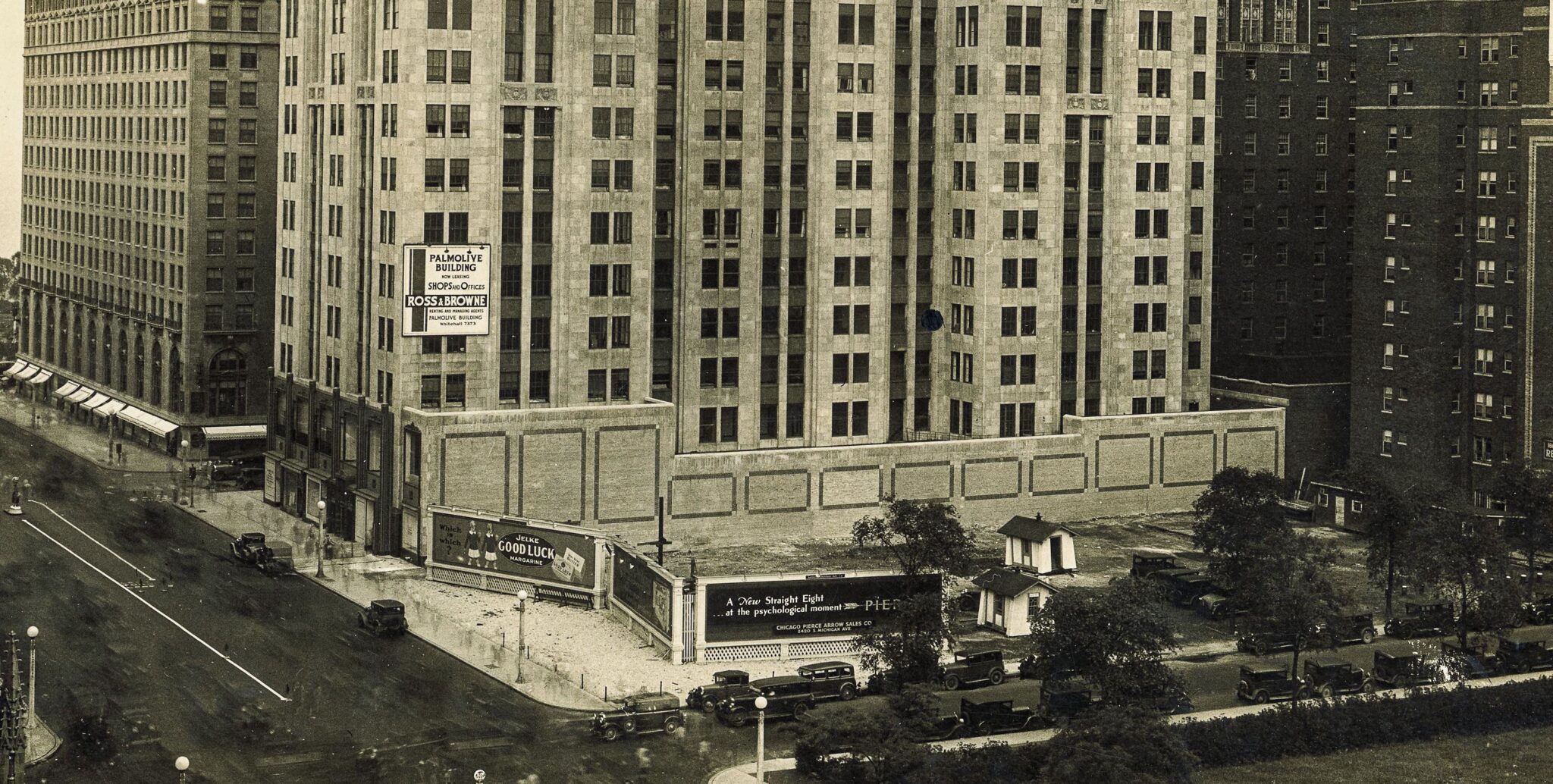
seldom seen period print of holabird and root's 37-story art deco style palmolive building, taken shortly before completion in 1929.
the image was taken by the kaufmann and fabry company, chicago, ills.
courtesy of bldg. 51 archive.
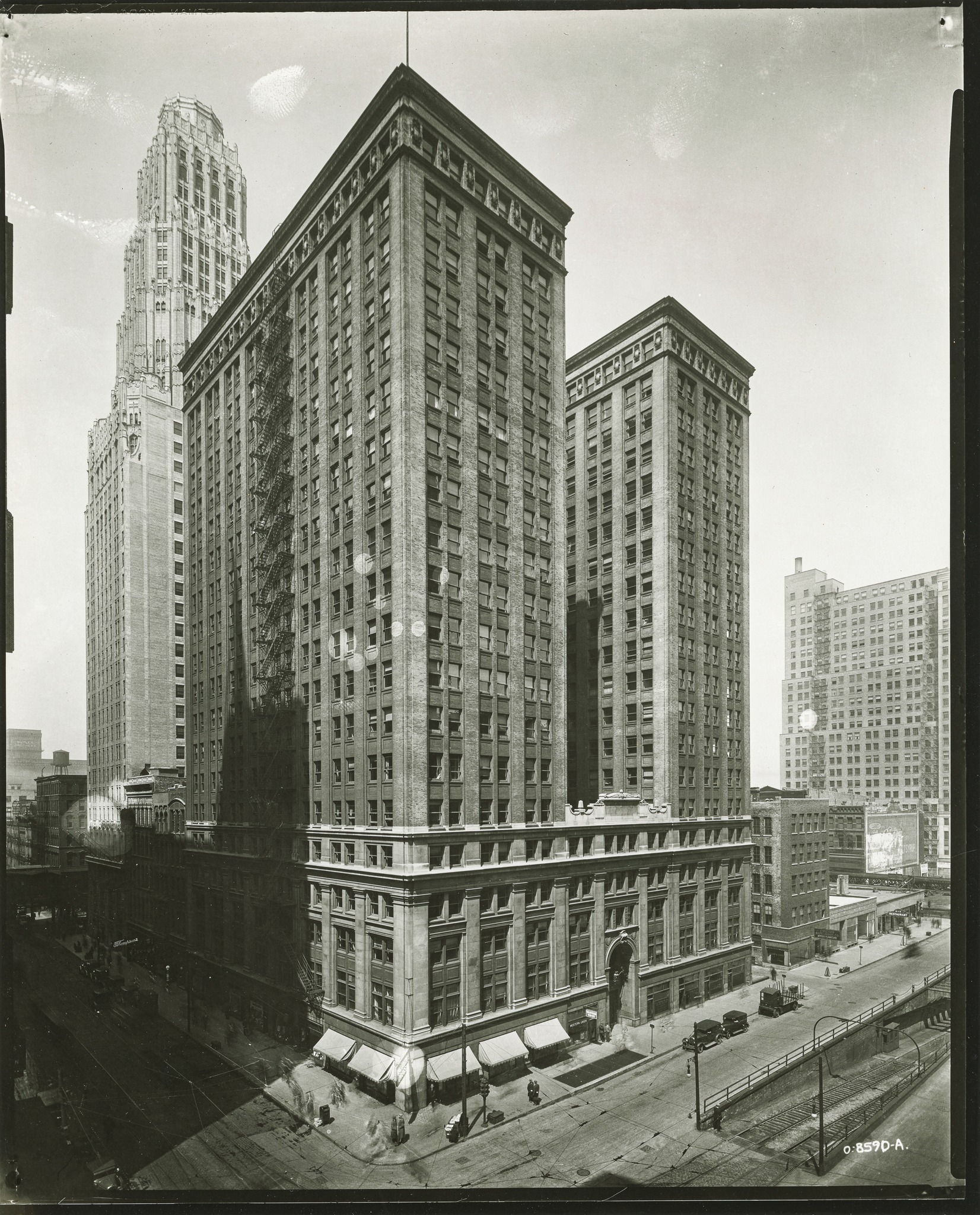
1920s photographic print of the 20-story neoclassical style burnham building (burnham brothers, 1924), located at 160 n. lasalle street.
photograph likely taken by chicago architectural photographing company, chicago, ills.
courtesy of bldg. 51 archive.
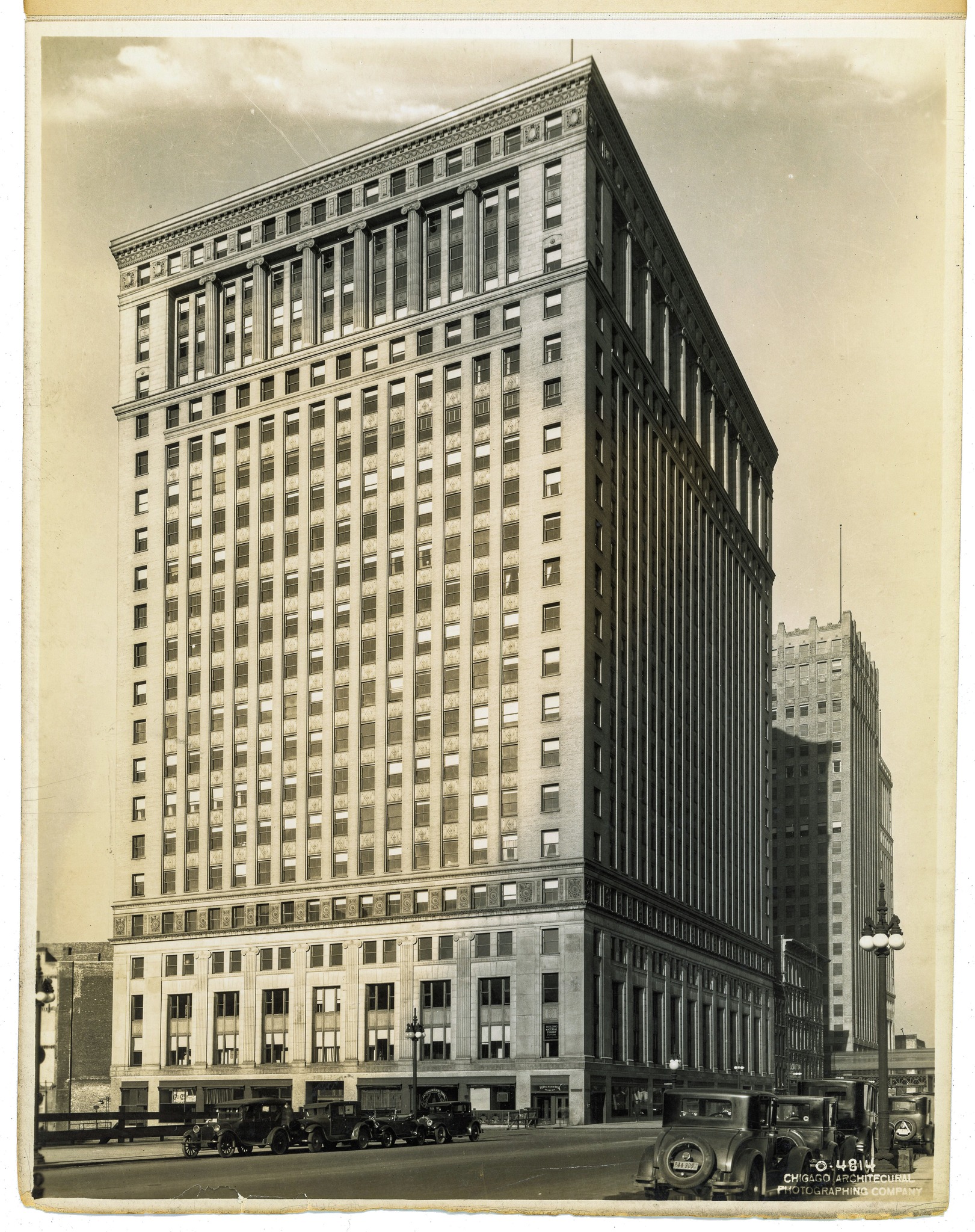
original 8 x 10 photographic print of graham, anderson, probst & white’s 22-story builders building (1927), located at 222 north lasalle street, chicago, ills.
image taken by the chicago architectural photographing company, chicago, ills.
courtesy of bldg. 51 archive.
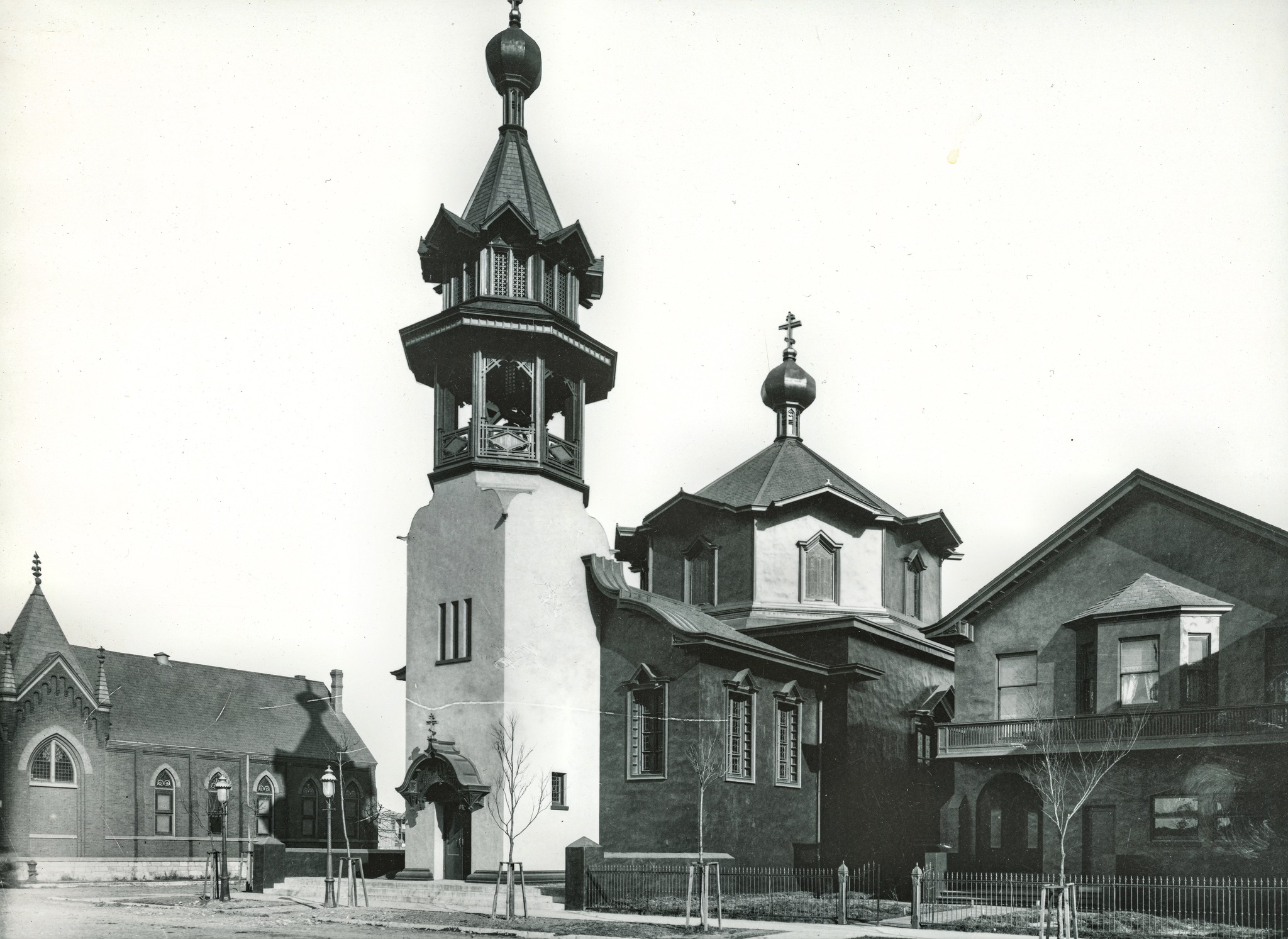
seldom seen photographic image of louis h. sullivan's holy trinity orthodox cathedral taken shortly after it was built in 1903.
unidentified photographer.
courtesy of bldg. 51 archive.

original 8 x 10 photographic image of holabird and root's 41-story bedford limestone and granite lasalle-wacker building taken around the time it was completed in 1930.
photographed by the chicago architectural photographing company, chicago, ills.
courtesy of the bldg. 51 archive.
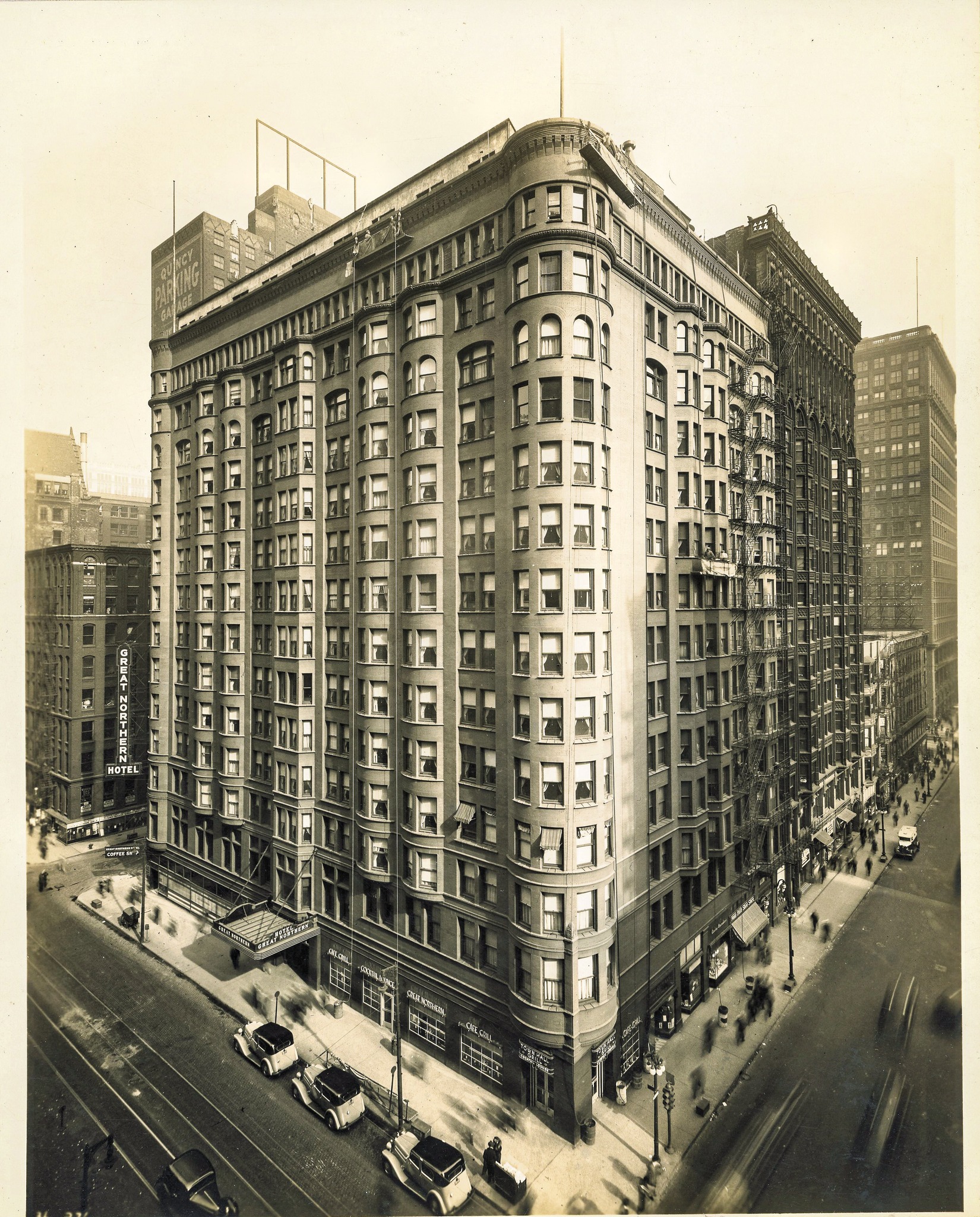
original 8 x 10 photographic print of burnham and root's 16-story great northern hotel (1891-2) as it appeared in the late 1920s or early 1930s.
note the swing stages hanging from the parpet wall.
the structure's iron and steel framing was concealed with brick facade accentuated with root-designed ornamental terra cotta executed by the northwestern terra cotta company.
the hotel building was destroyed in 1940. d.h. burnham's great northern office building and hotel came down in 1961 - replaced by the federal center.
image courtesy of bldg. 51 archive.
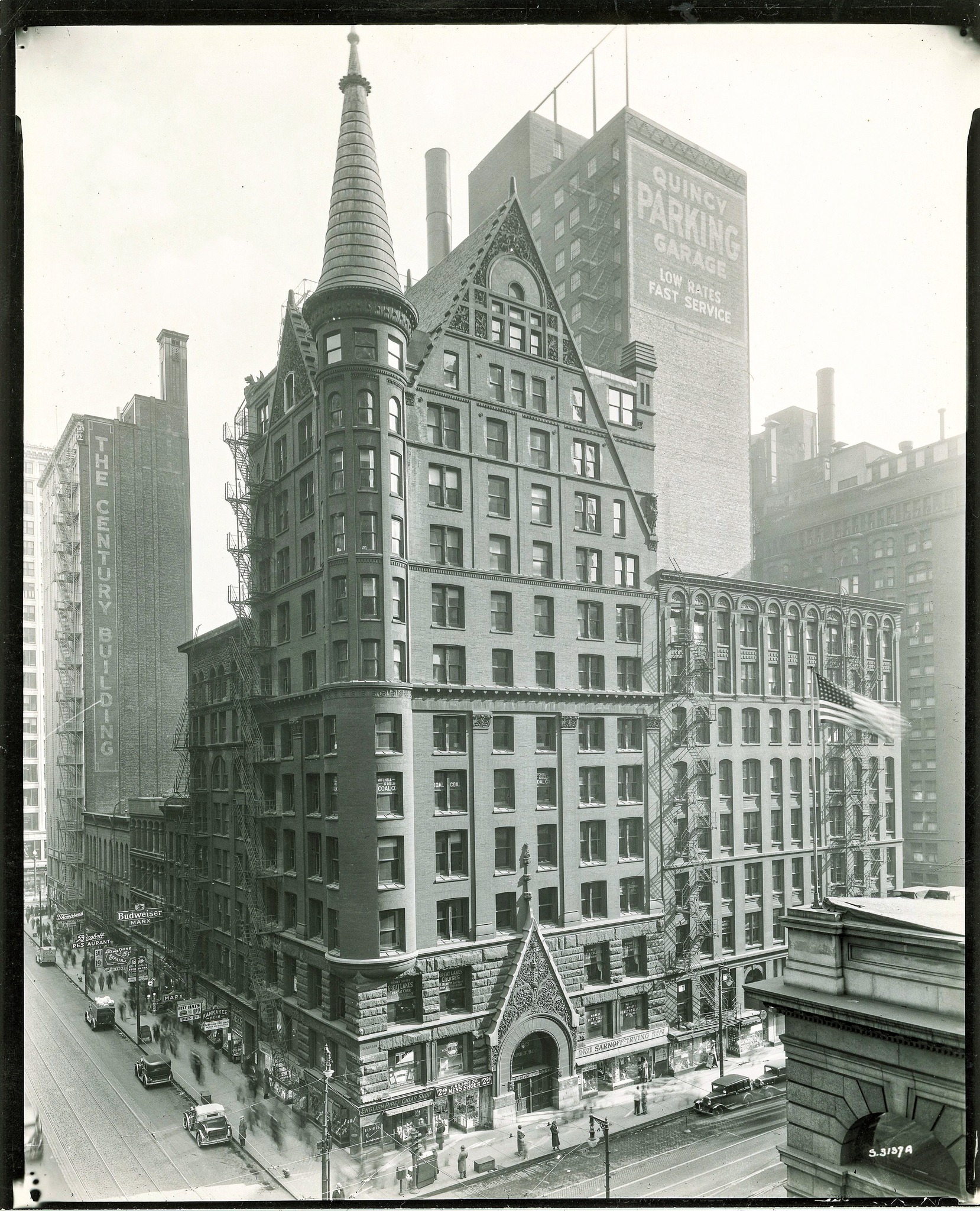
cobb and frost's 14-story owings building (1888-90) as it appeared in the late 1920s.
located on the corner of w. adams and s. dearborn, the building was built at a cost of 475,000 for real estate baron f.p. owings.
the structure was demolished in 1940.
photograph like taken by the chicago architectural photographing company, chicago, ills.
courtesy of bldg. 51 archive.
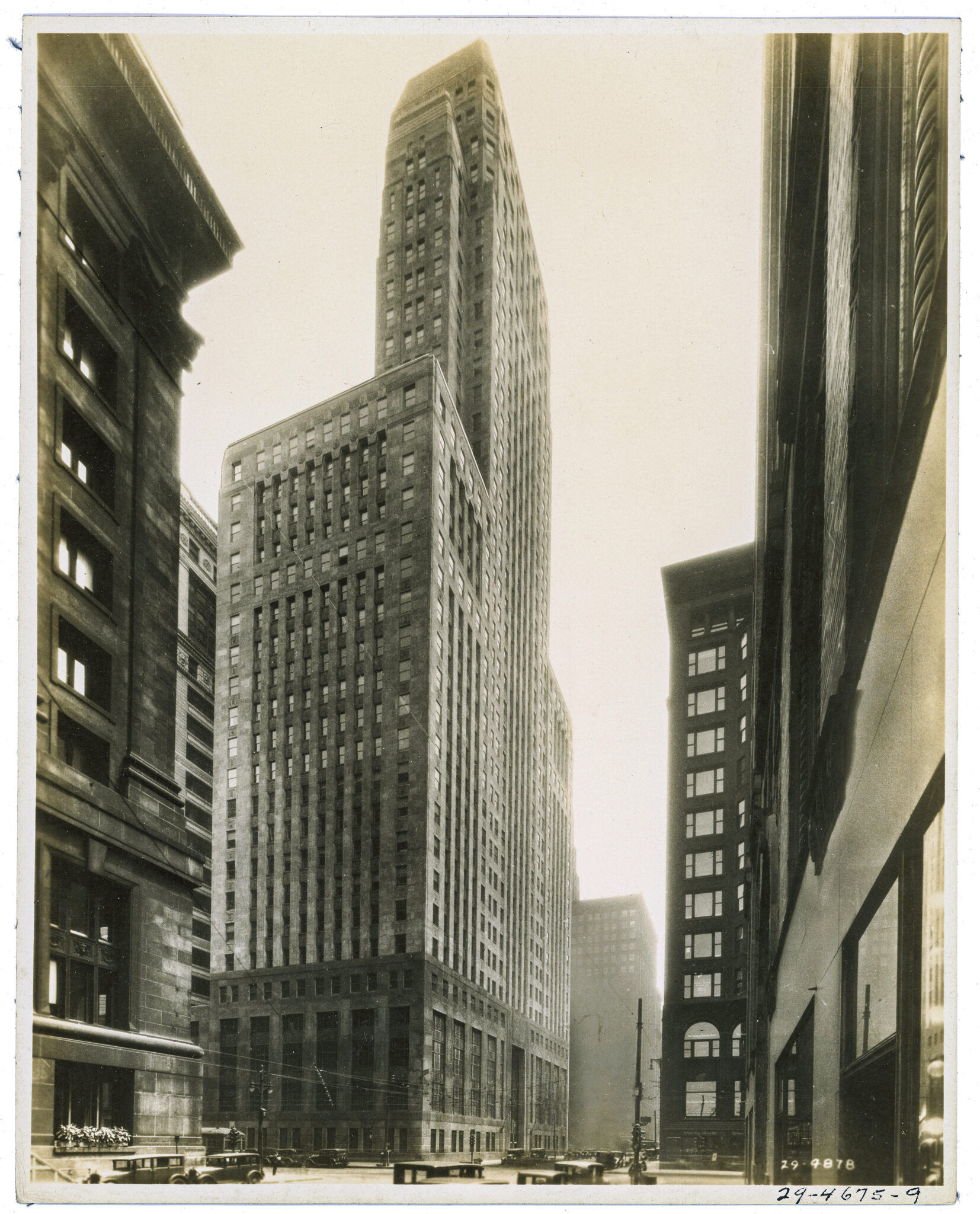
original 8 x 10 photographic print of the 38-story foreman state bank building, located at 33 n. lasalle street, chicago, ills.
designed by the architectural firm of graham, anderson, probst, white in 1928.
chicago architectural photographing company, photographer.
courtesy of the timothy j. samuelson collection.
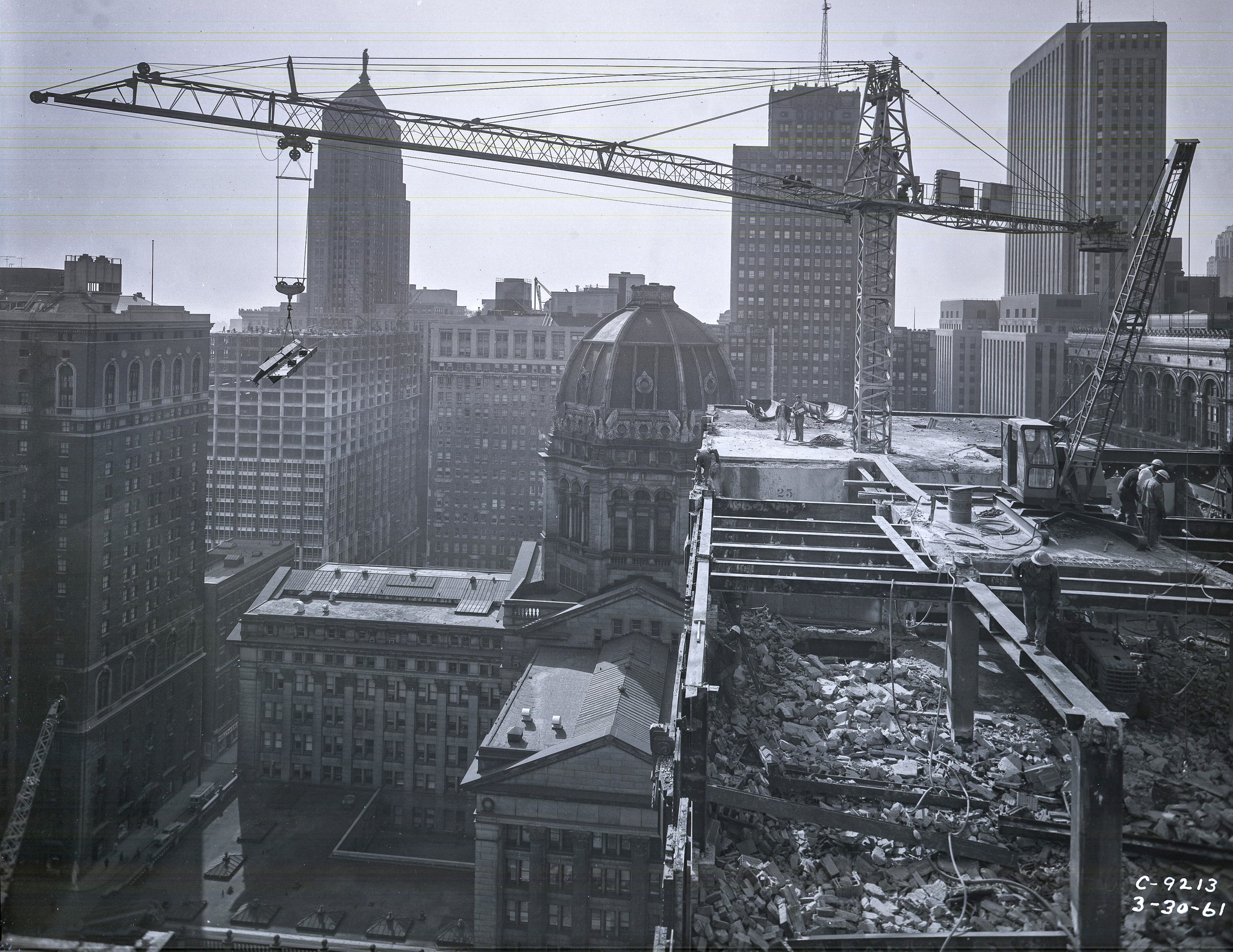
original 8 x 10 negative showing demolition of the 25-story palmer house garage (w.w. ahlschlager, 1930) to make way for federal courthouse site (22-30 w quincy street, chicago, ills).
the wrecking contractor for this project was cleveland wrecking company, using linden crane from denmark.
image taken march 30th, 1961.
note h.i. cobb's federal building and post office (1905-1965) in the background.
courtesy of timothy j. samuelson collection.
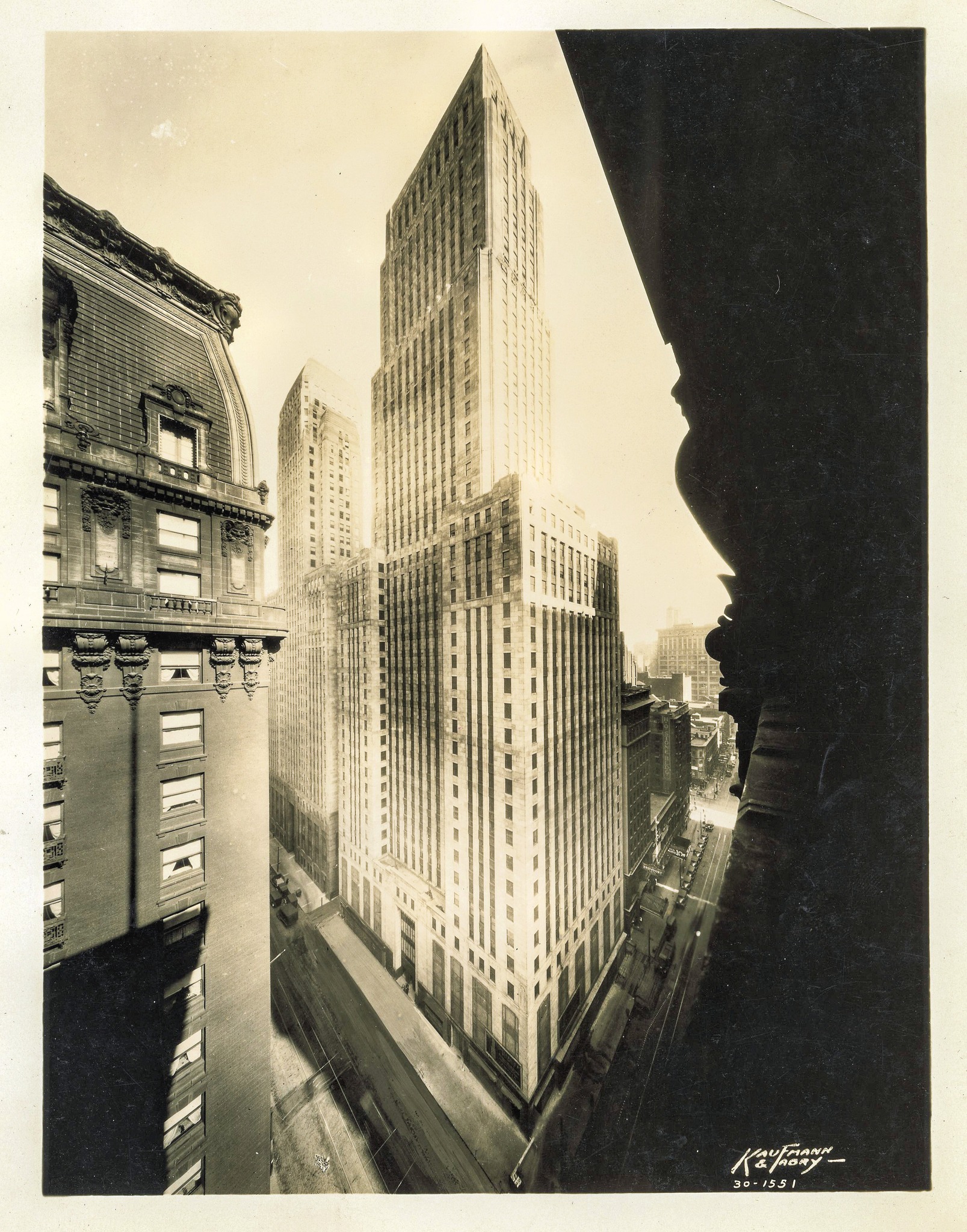
original kaufmann & fabry silver gelatin print of one north lasalle building (vitzthum and burns, 1930).
courtesy of the bldg. 51 museum archive.
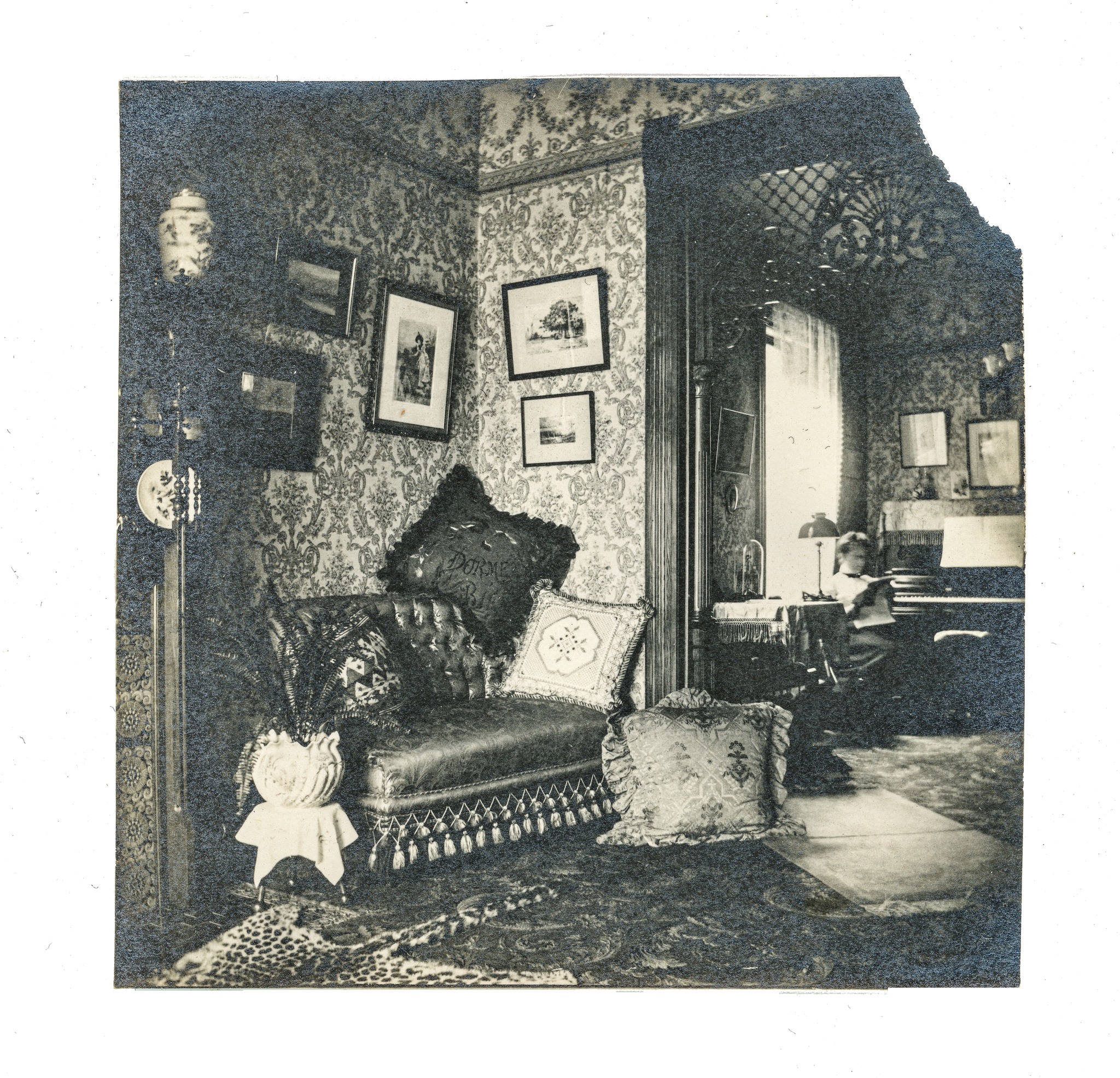
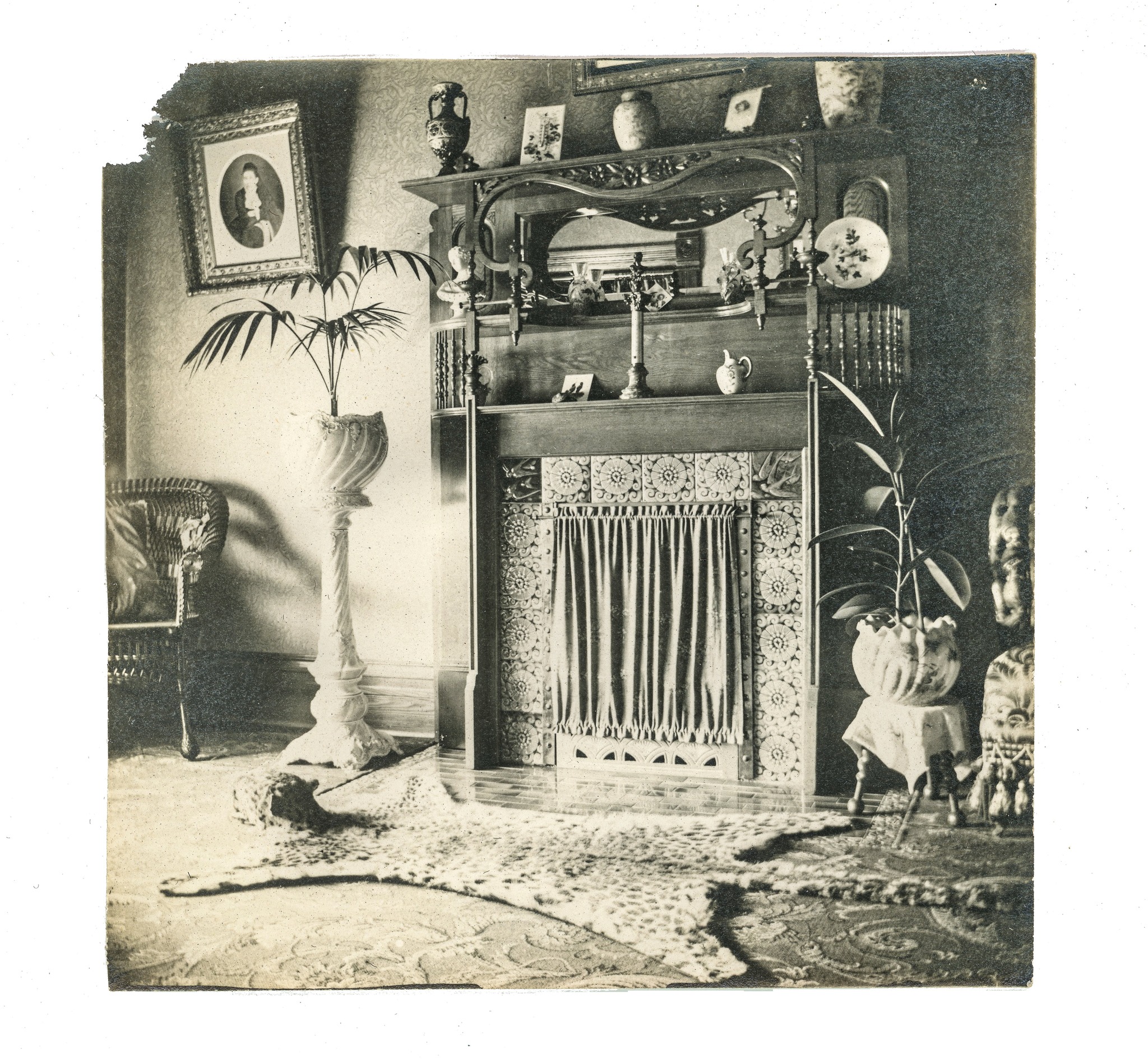
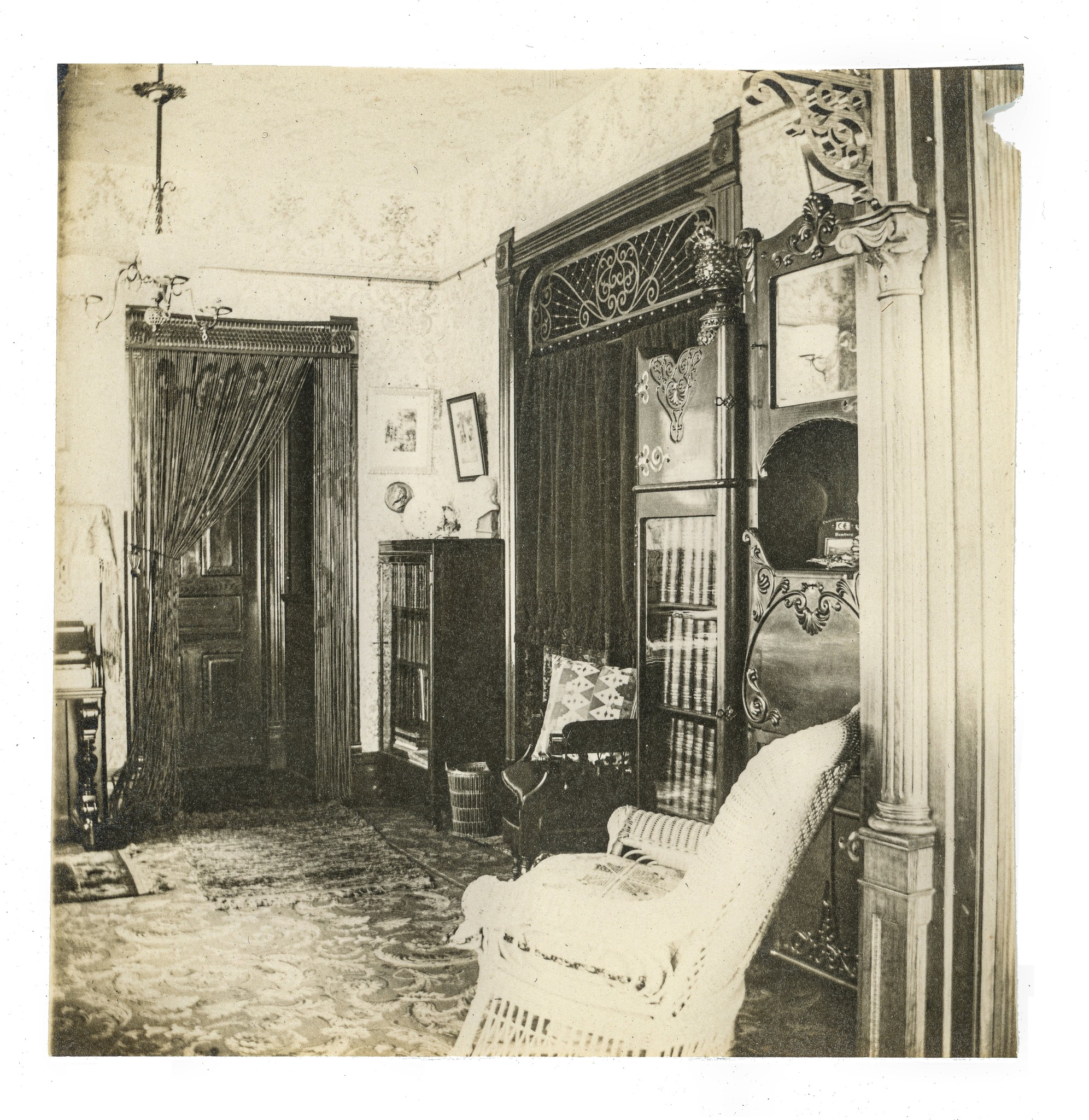
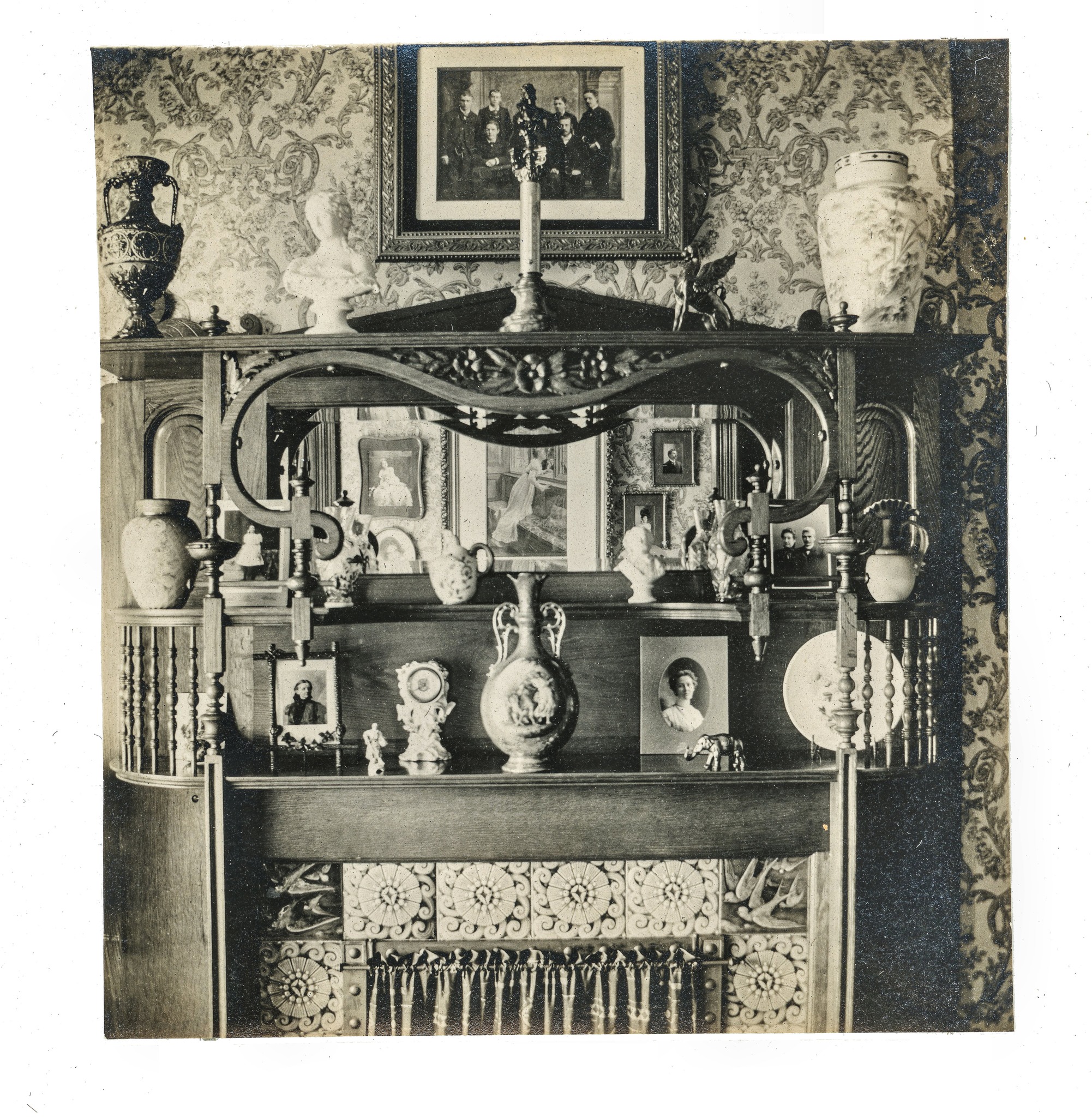
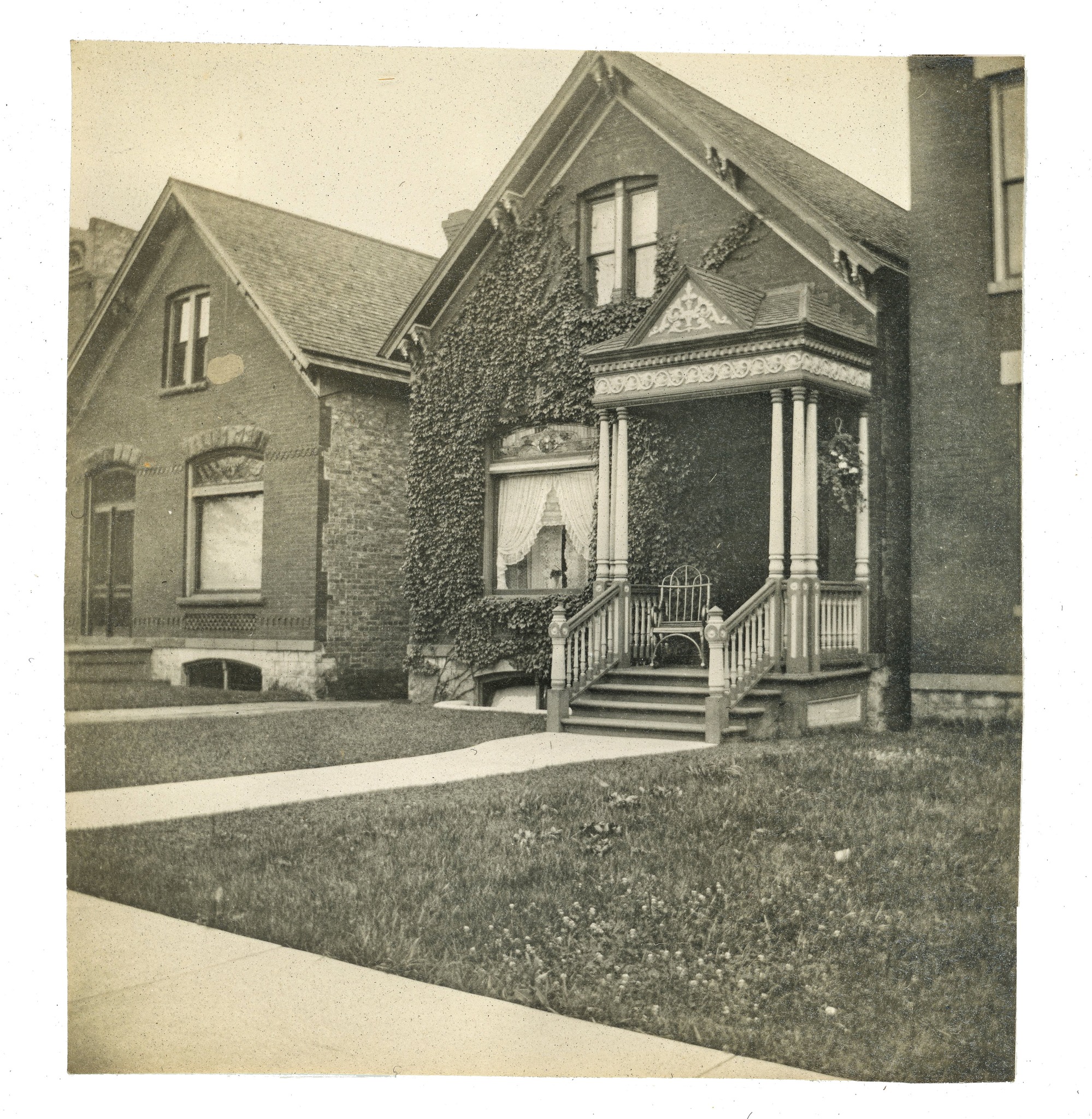
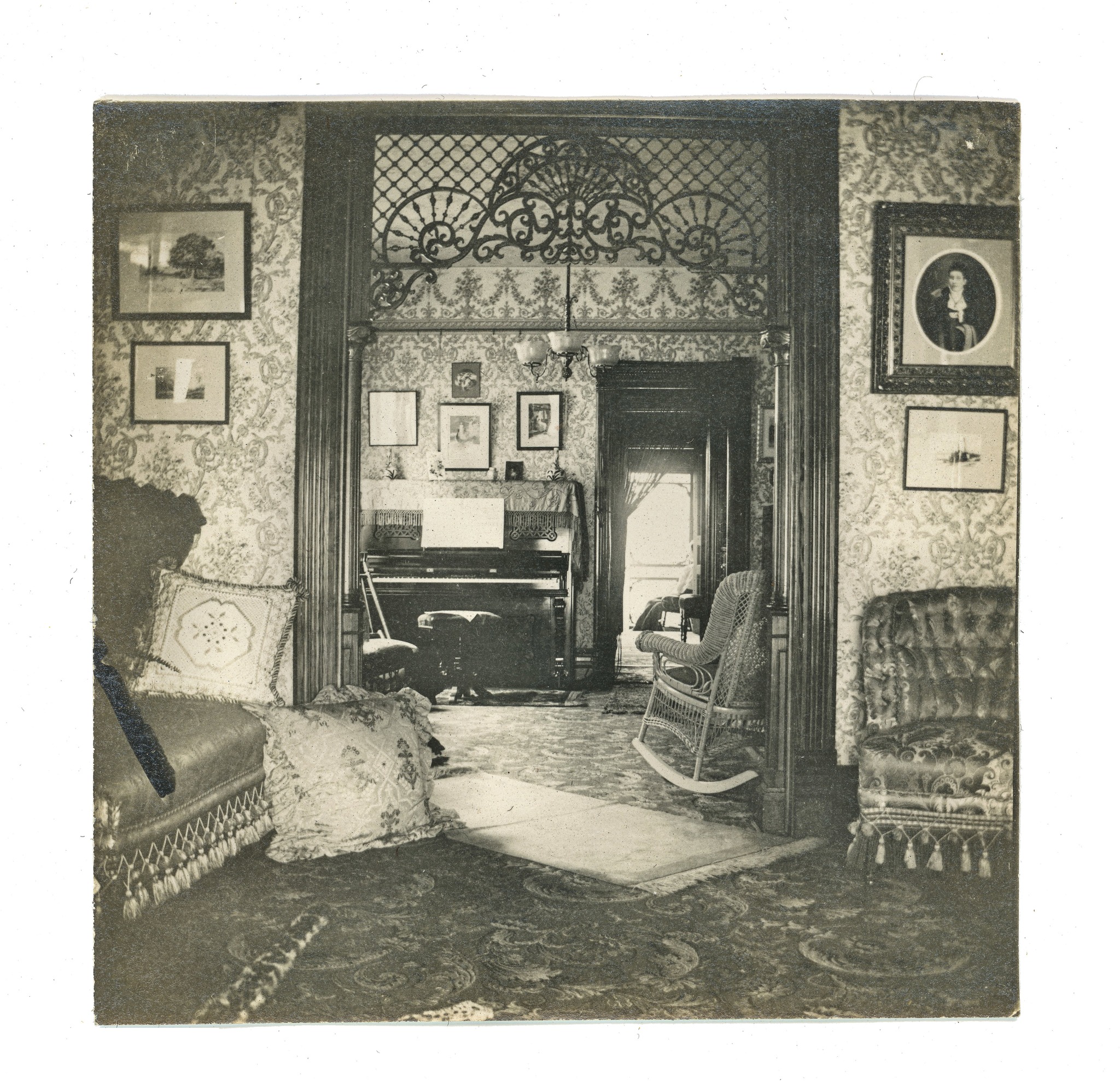
group of early 20th century snapshots of a chicago workers cottage taken inside and out.
courtesy of bldg. 51 archive.
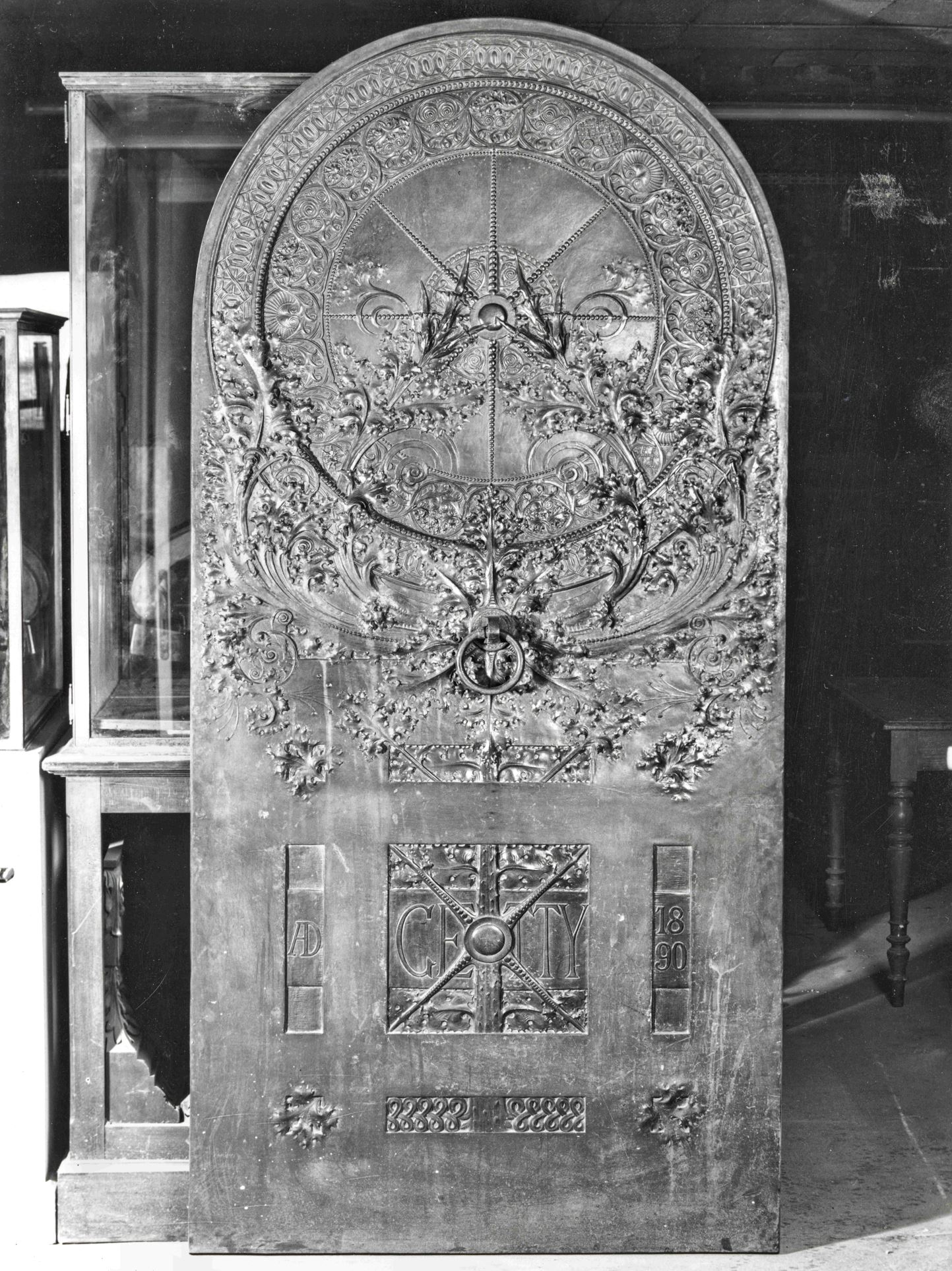
period print of louis h. sullivan's getty tomb (adler and sullivan, 1890) inner-door plaster recast (the original was executed in bronze by yale and towne) on display at the 1900 paris exhibition.
courtesy of bldg. 51 archive.
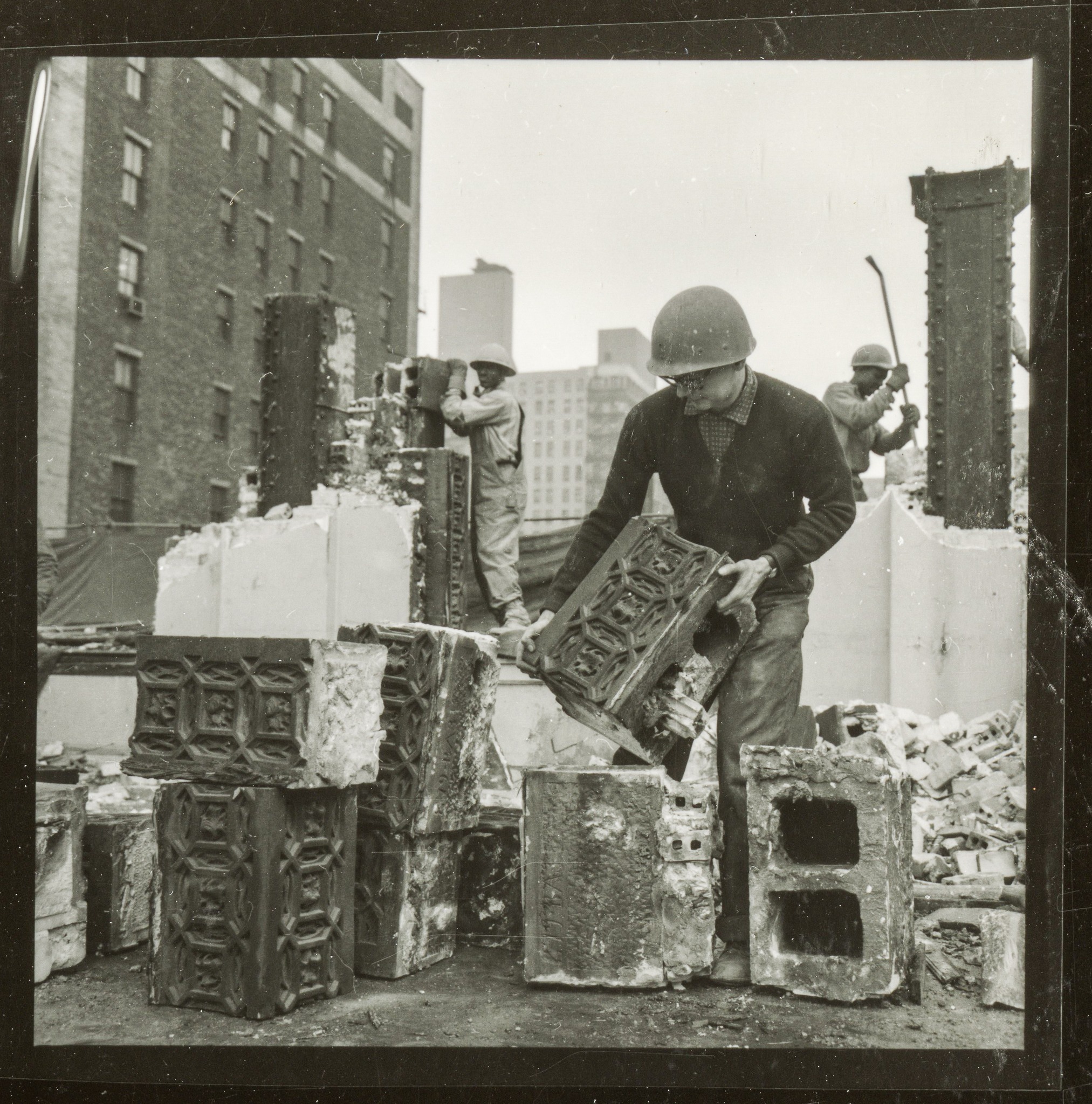
building blocks.
richard nickel works with atlas wrecking crew salvaging terra cotta ornament from adler and sullivan's garrick theater (1892) during its demolition in 1961.
courtesy of bldg. 51 archive.

original ralph marlow line 8 x 10 print of louis h. sullivan's schlesinger and mayer department store as it appeared in 1948 - the same year the white glazed terra cotta cornice was removed.
courtesy of bldg. 51 archive.
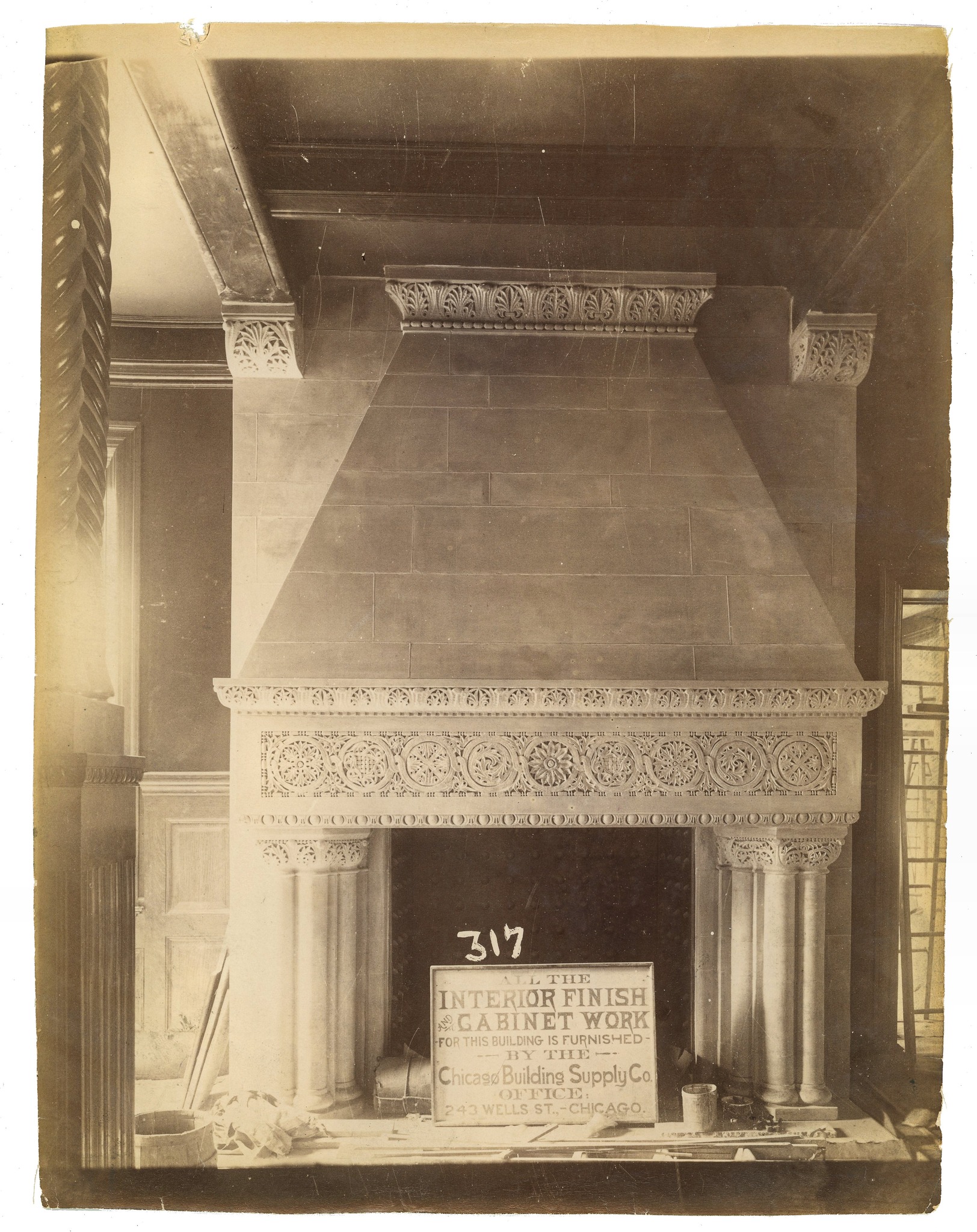

original albumen prints of h.h. richardson's franklin macveagh house taken around the time it was completed in 1887.
the house stood at 1400 north lake drive until it was wrecked around 1920-1922.
courtesy of bldg. 51 archive.
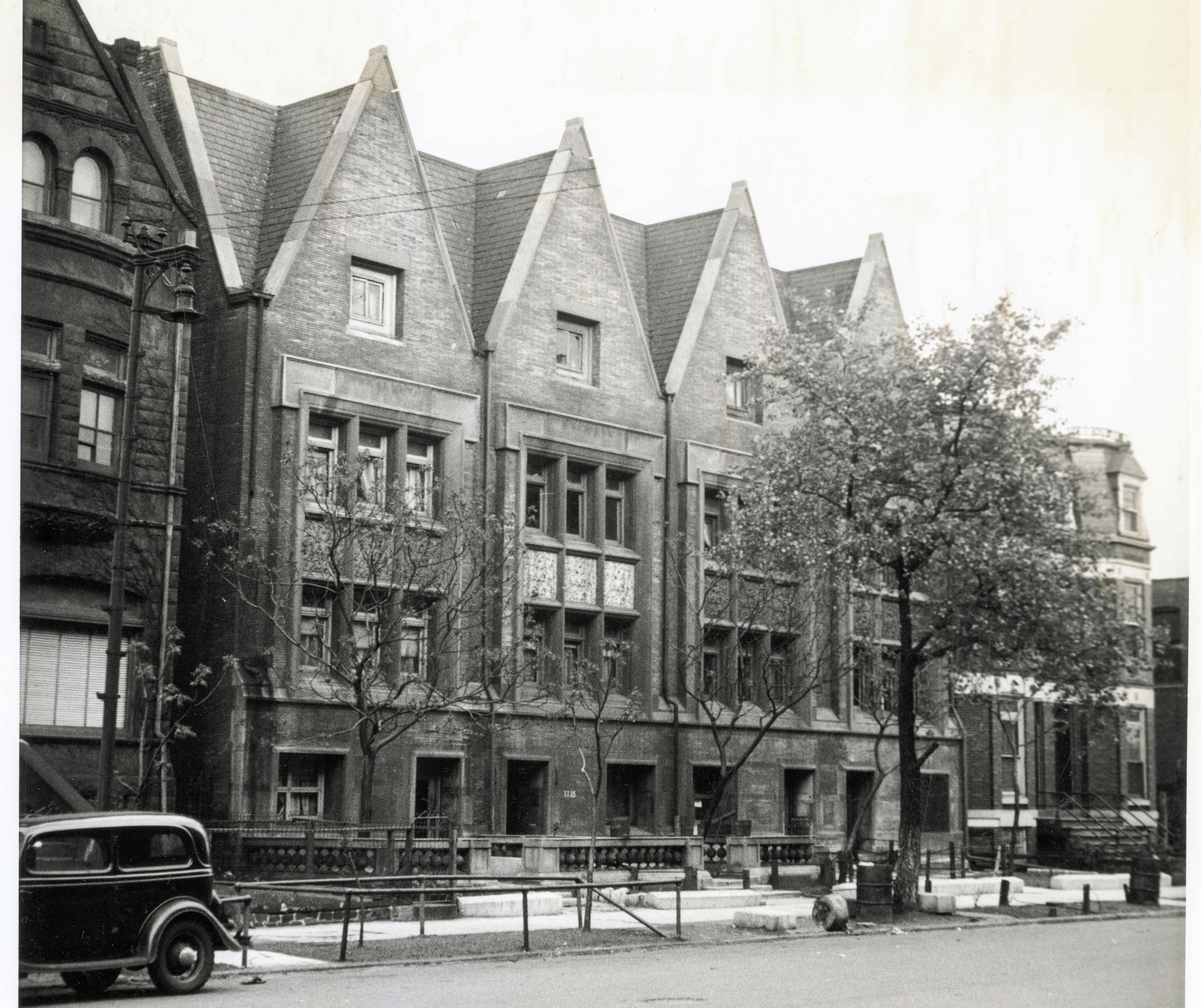
original depression-era snapshot of frank lloyd wright's roloson houses (1894), located at 3213-3219 S. calumet ave., chicago, ills.
unidentified photographer.
courtesy of bldg. 51 archive.
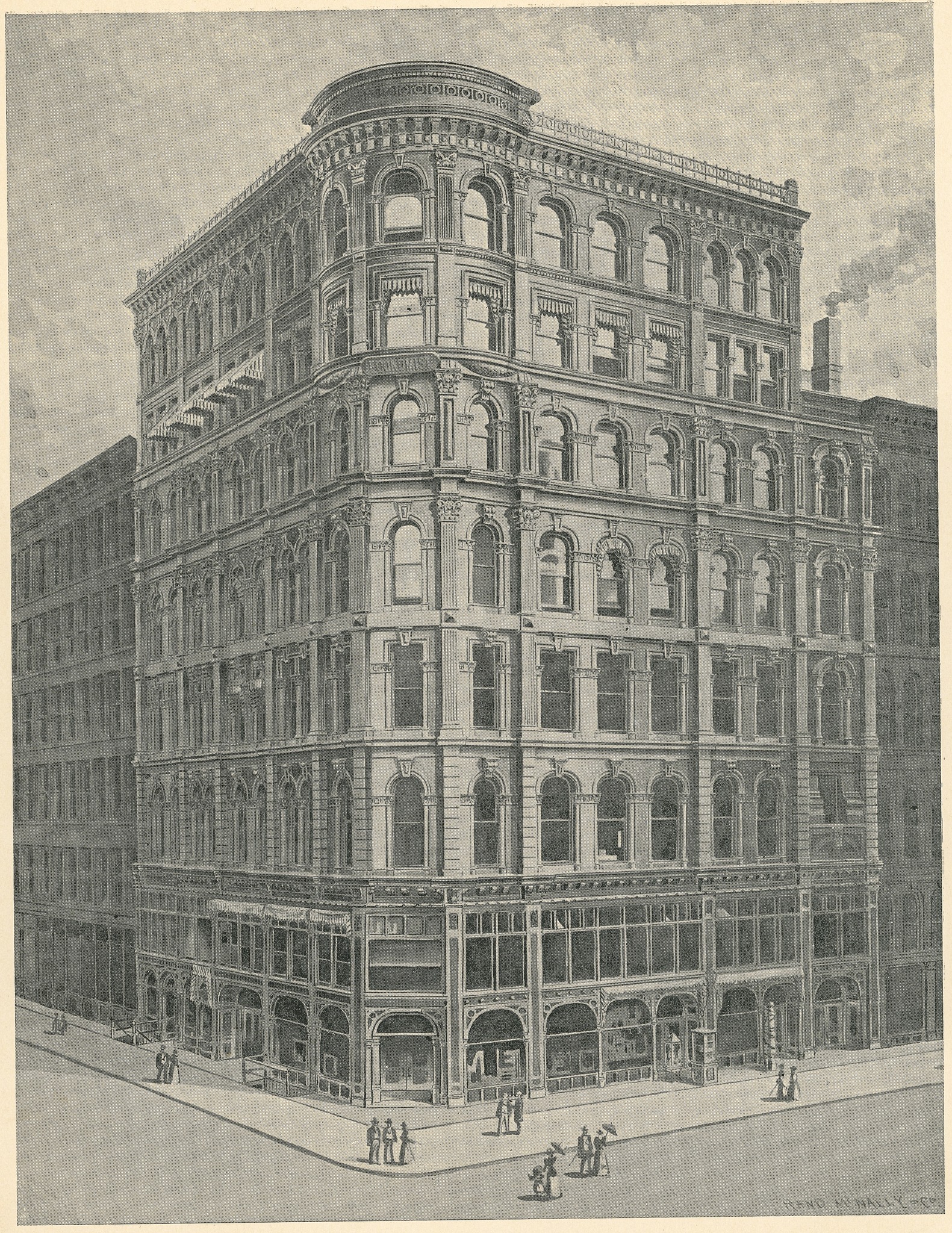
original lithographic print of the post-fire bryant block or delaware building (wheelock and thomas, 1873) as it appeared around 1896. the top two stories were added in 1889.
courtesy of bldg. 51 archive.
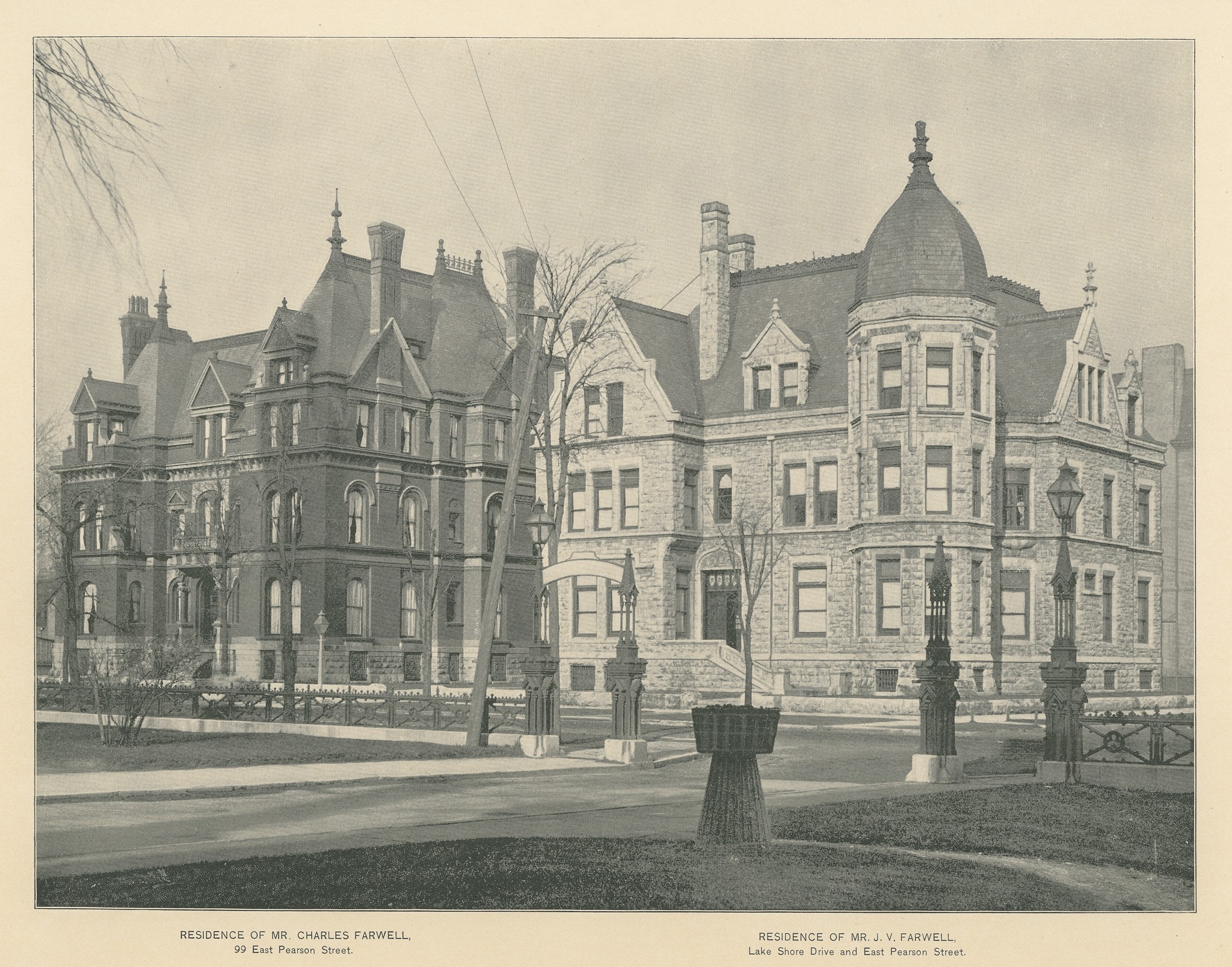
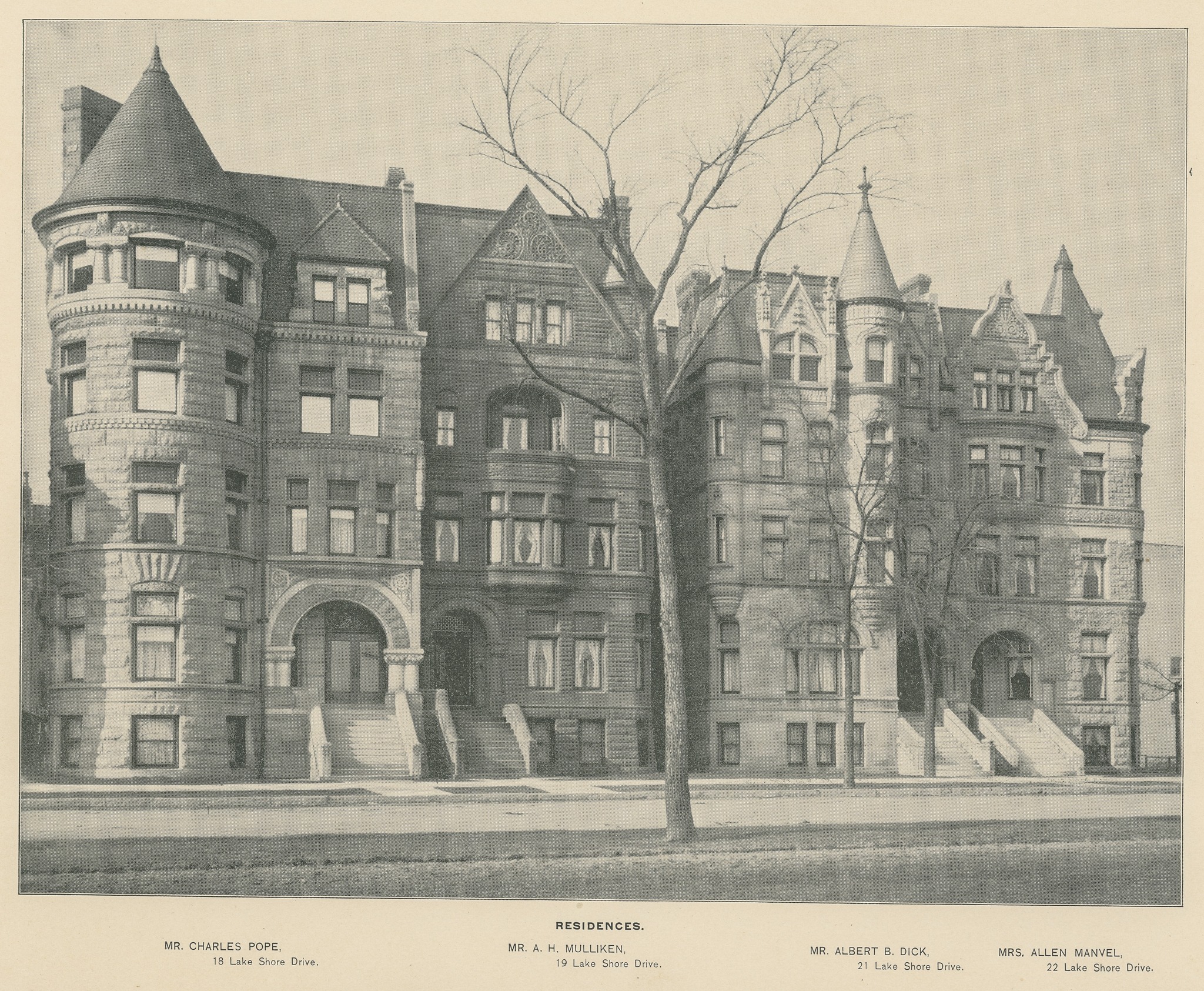
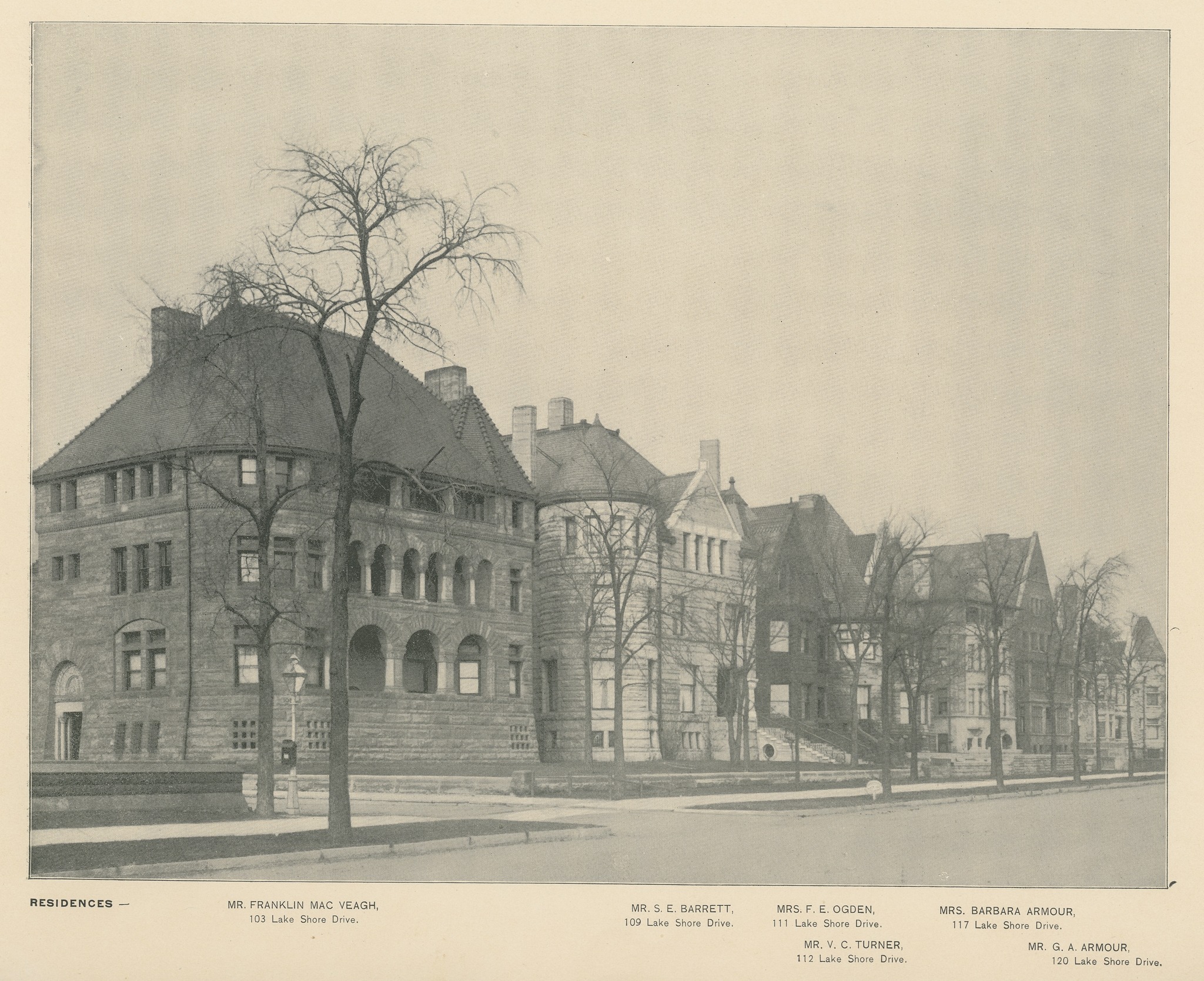
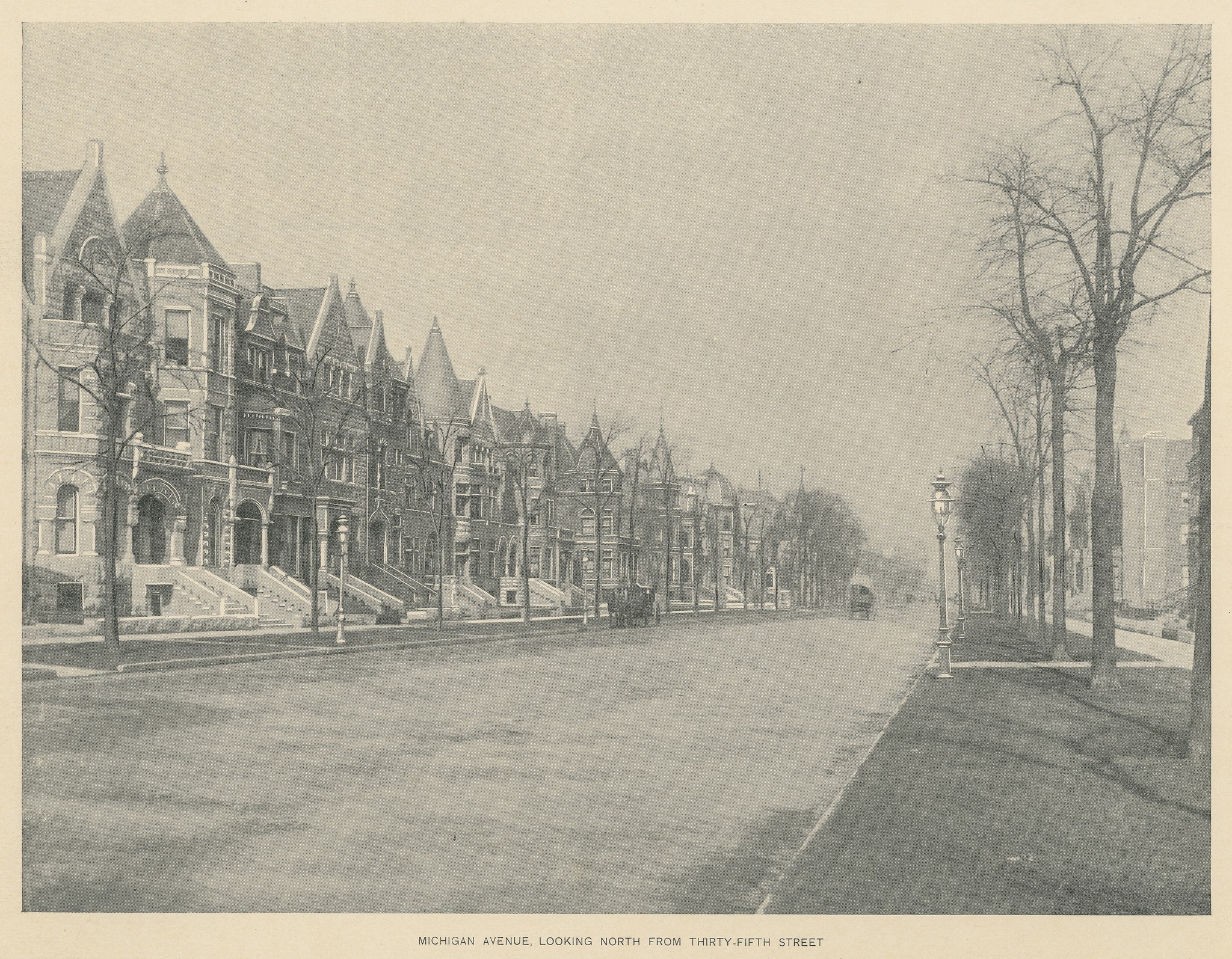
some palatial homes in 19th century chicago.
period lithographs courtesy of bldg. 51 archive.
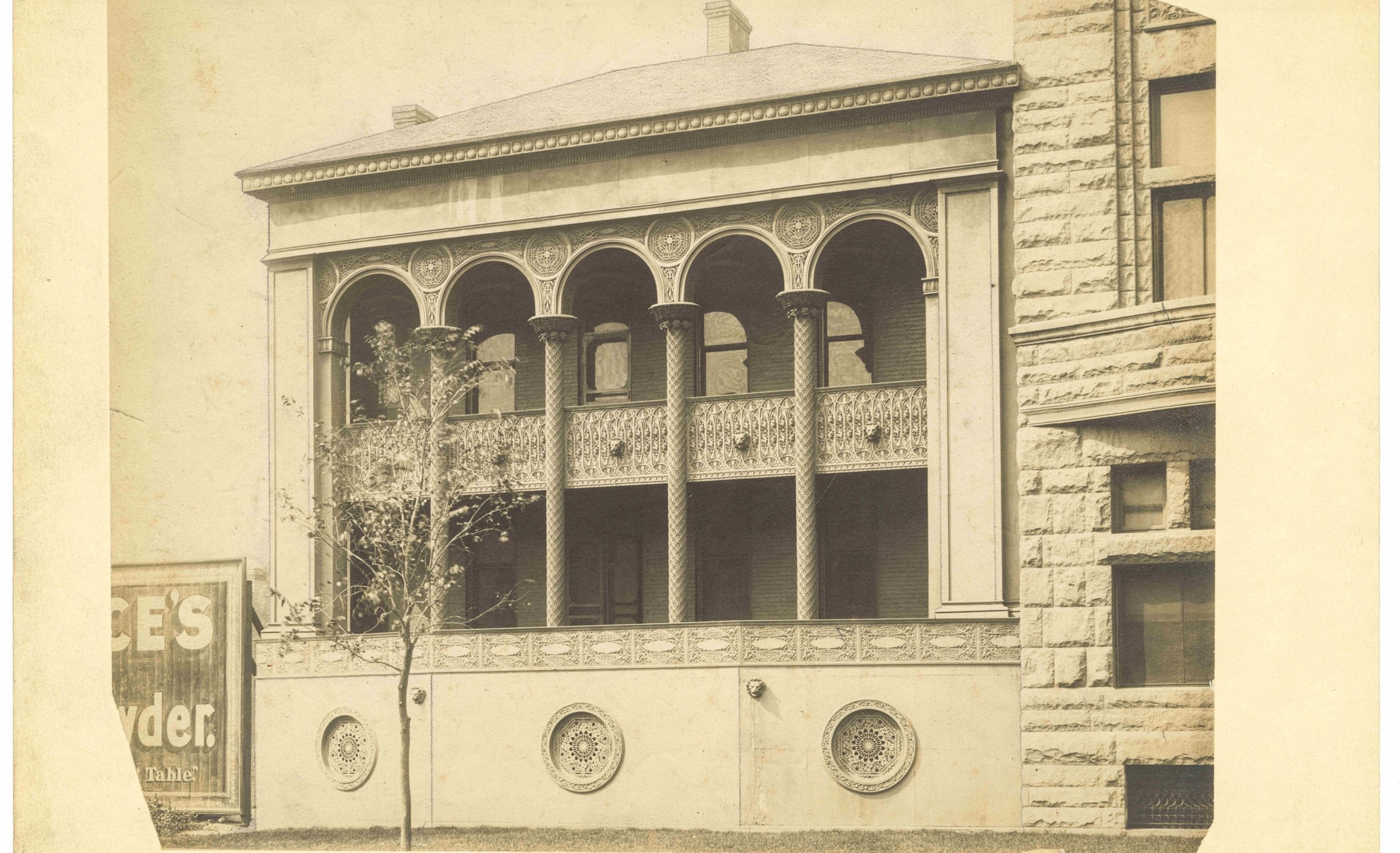
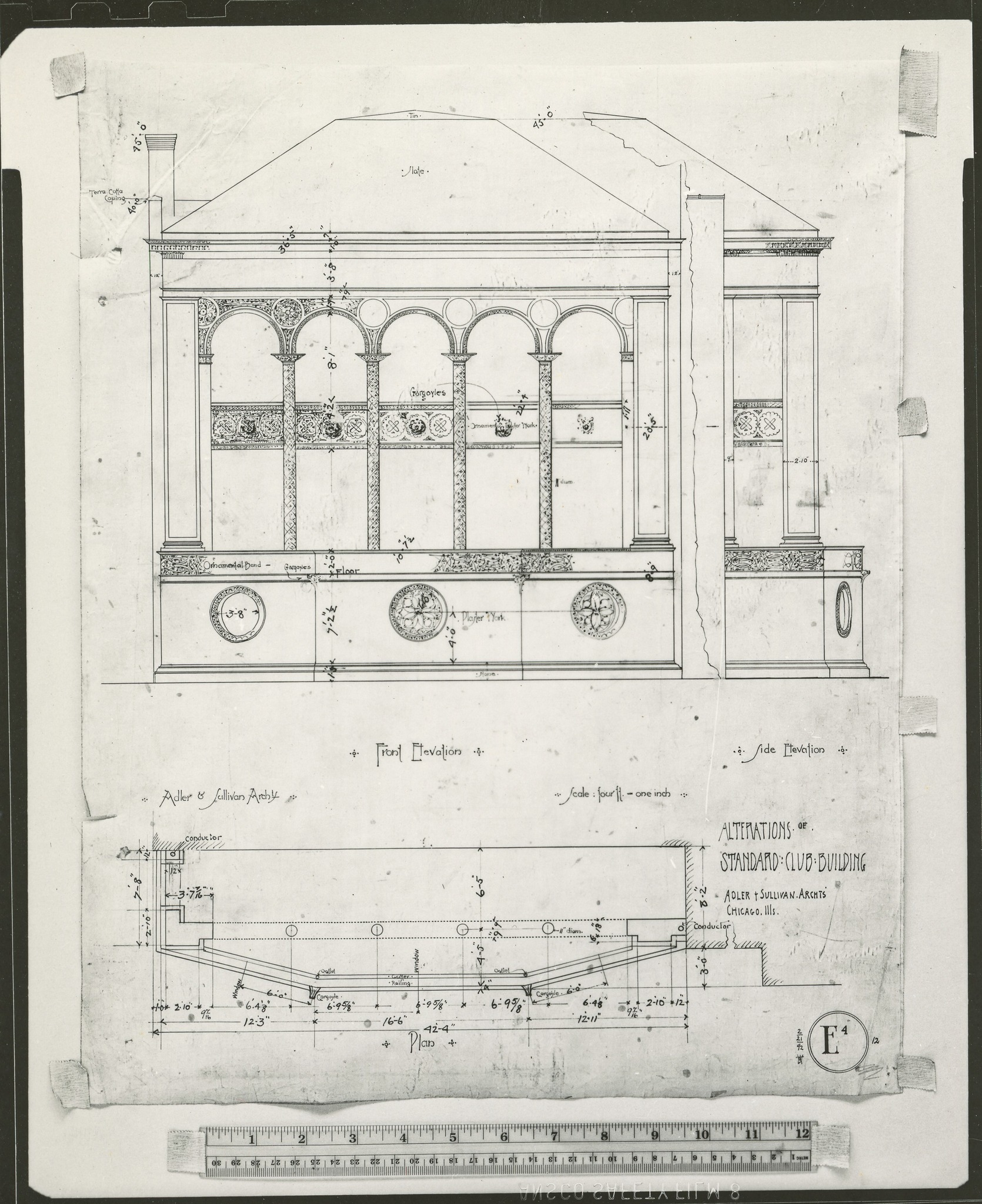
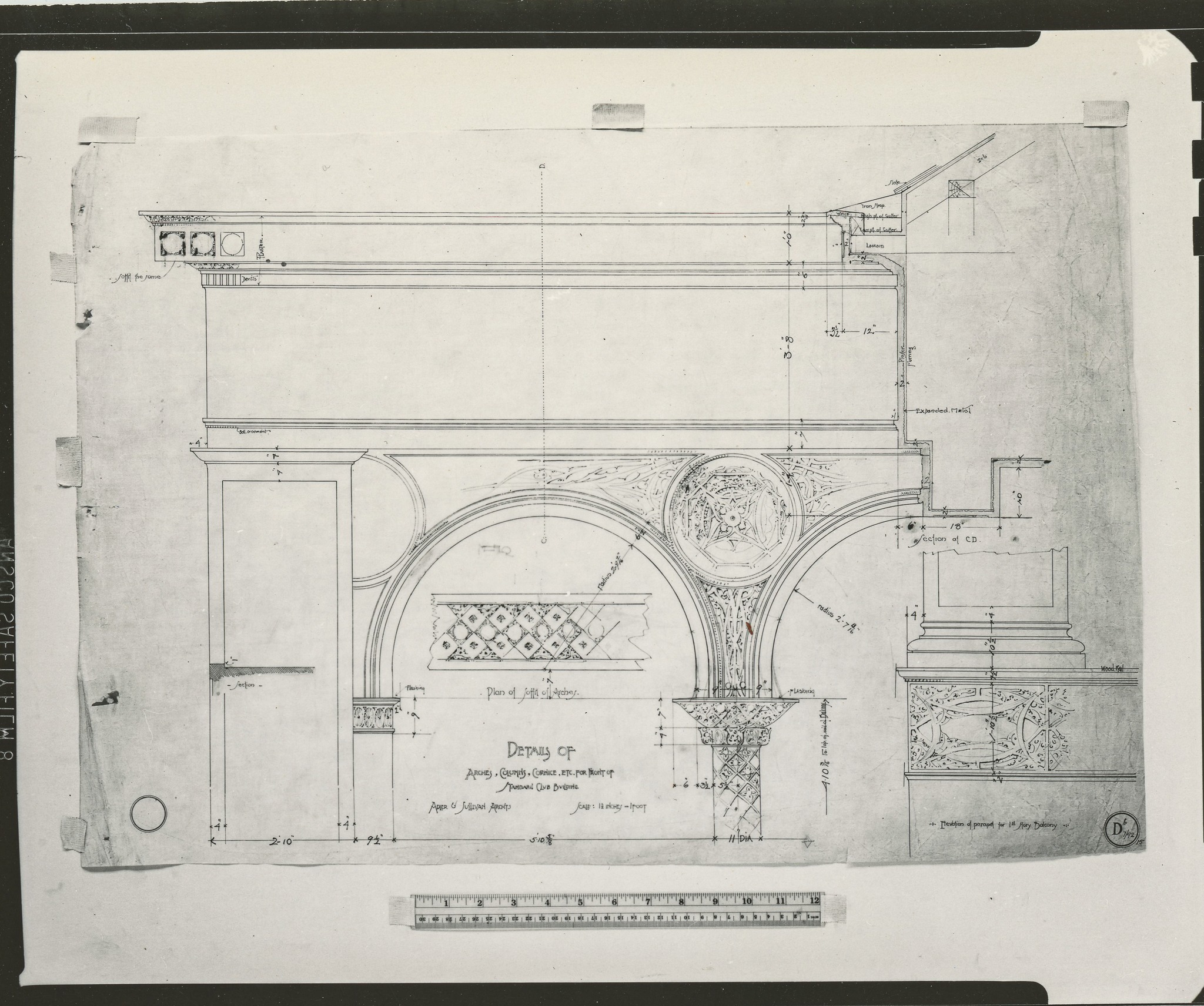
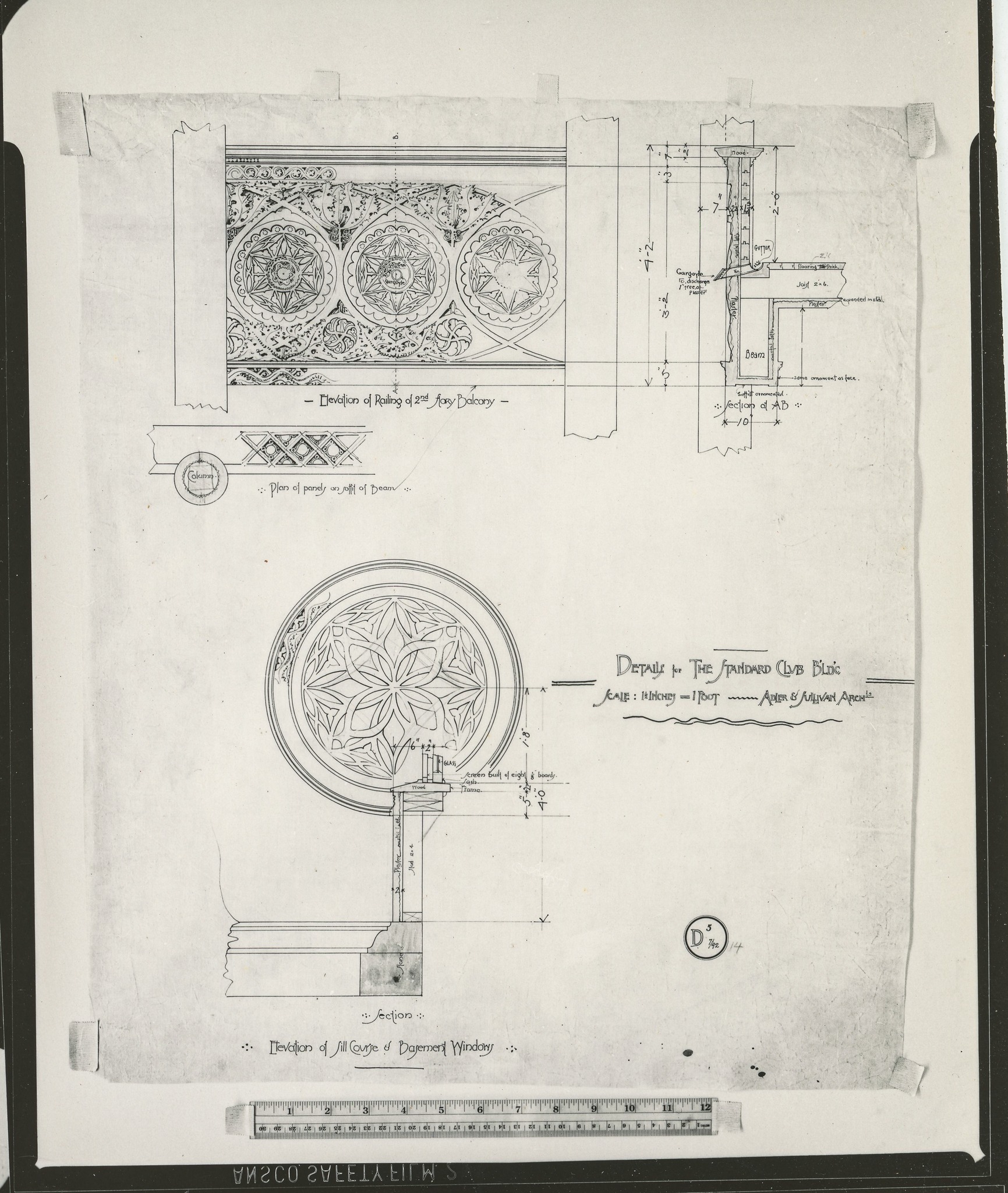
albumen print of adler and sullivan's standard club addition (1891-92). the building's ornament was detailed by frank lloyd wright (see richard nickel contact prints of wright's drawings).
demolished in 1901.
design elements from standard club addition would reappear in entrance of francis apartments (1895-1971).
courtesy of bldg. 51 archive.
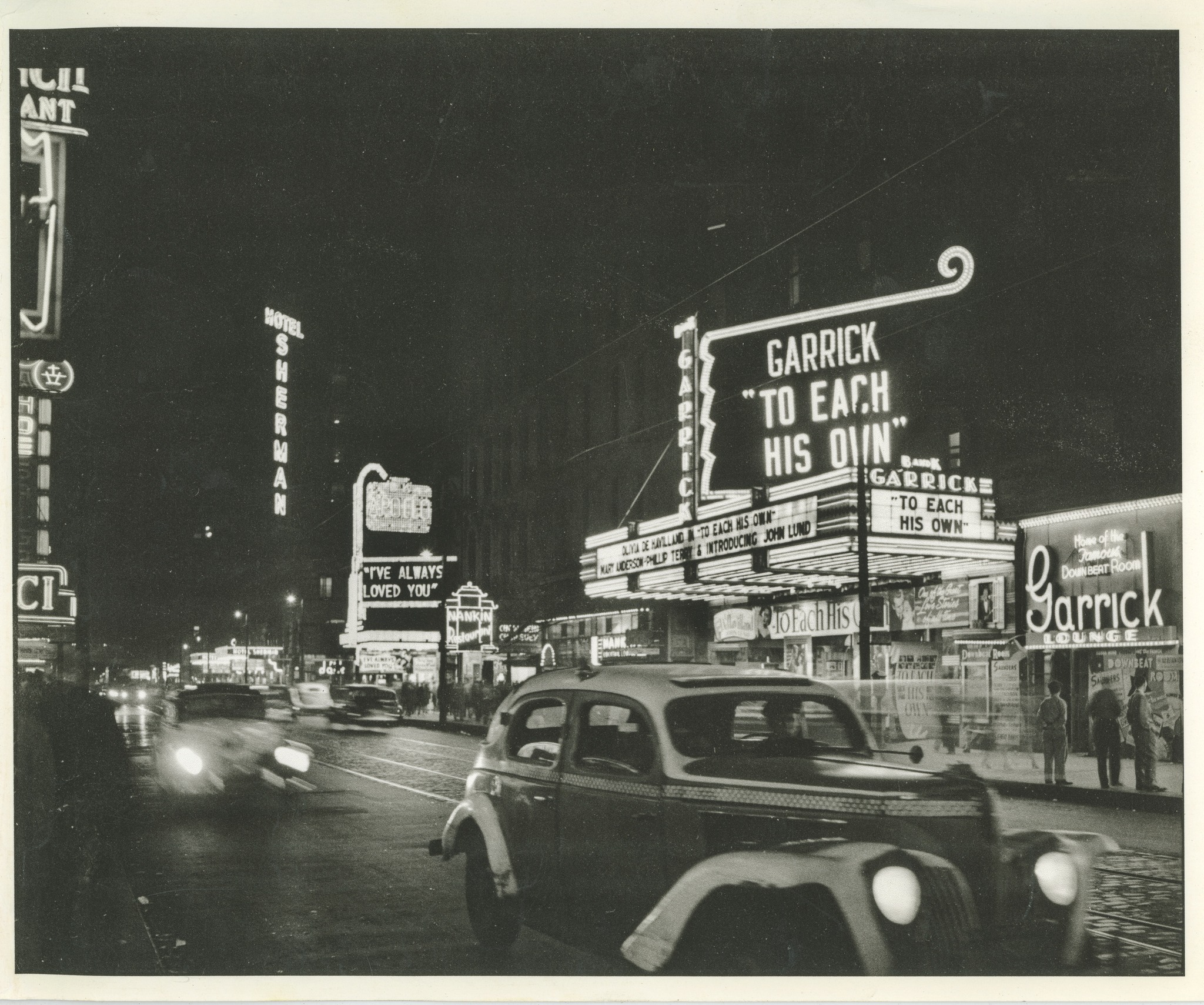
photo dates to 1946. unidentified photographer.
in 1952, theater was converted into television studio. in 1958, studio became theater again. in 1961, theater was destroyed and replaced with a parking garage. in 1994, parking garage razed for goodman theater. most of the the 50-foot oak piles supporting the schiller building (1892) remain in the ground.
courtesy of tim samuelson collection.
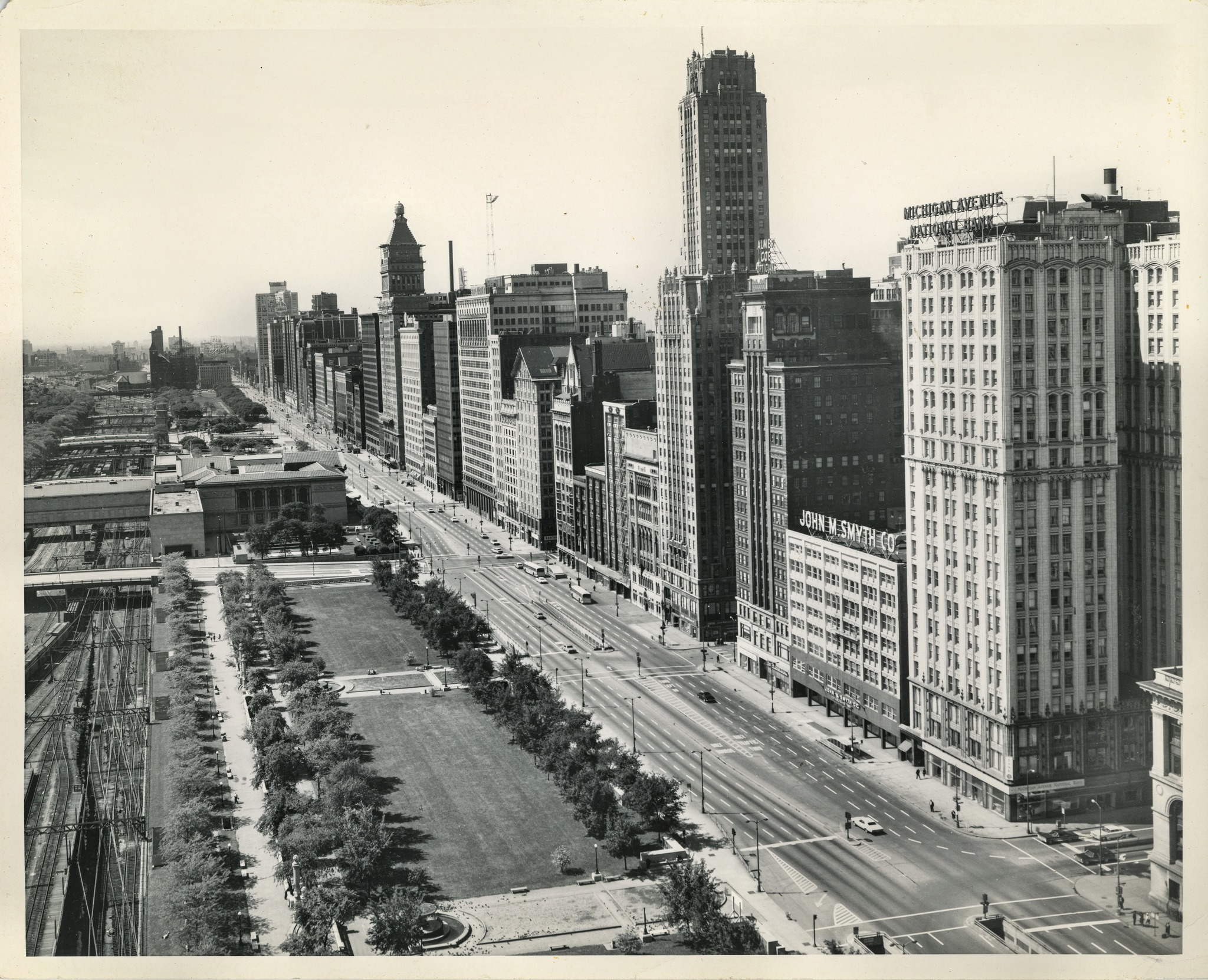
original undated (1960s?) image of the michigan avenue "streetwall" looking south. unidentified photographer.
courtesy of bldg. 51 archive.
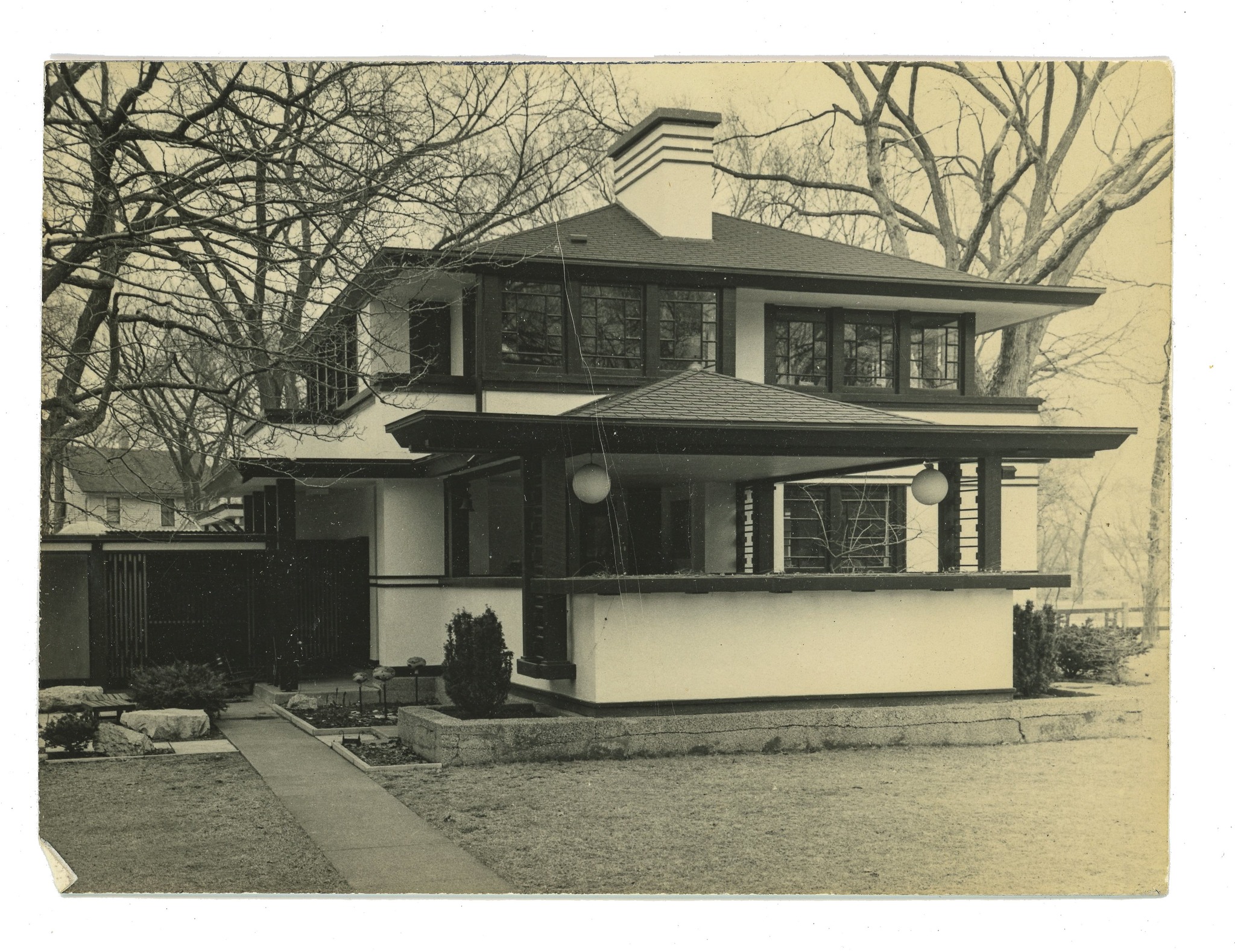
1920s amateur photograph of william drummond's thorncraft residence (1912), located in riverside, ills. drummond designed the house for teachers at avery coonley's private school.
courtesy of bldg. 51 archive.
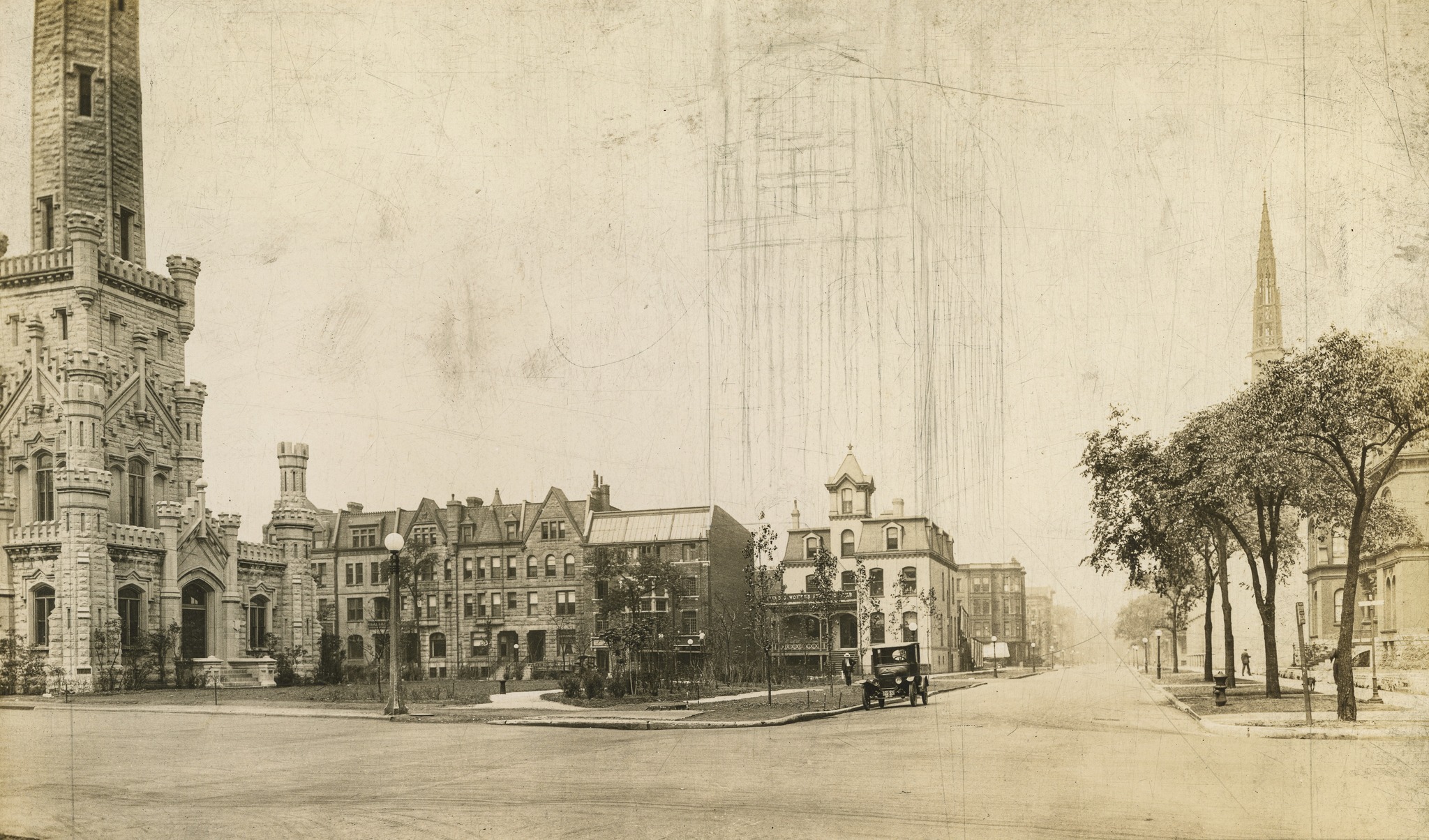
courtesy of tim samuelson collection.
original 8 x 10 photographic print of granada theater nearing completion in 1926. the 3400-seat movie palace was designed by edward e. eichenbaum for architectural firm levy and klein. demolished in 1990.
courtesy of bldg. 51 archive.
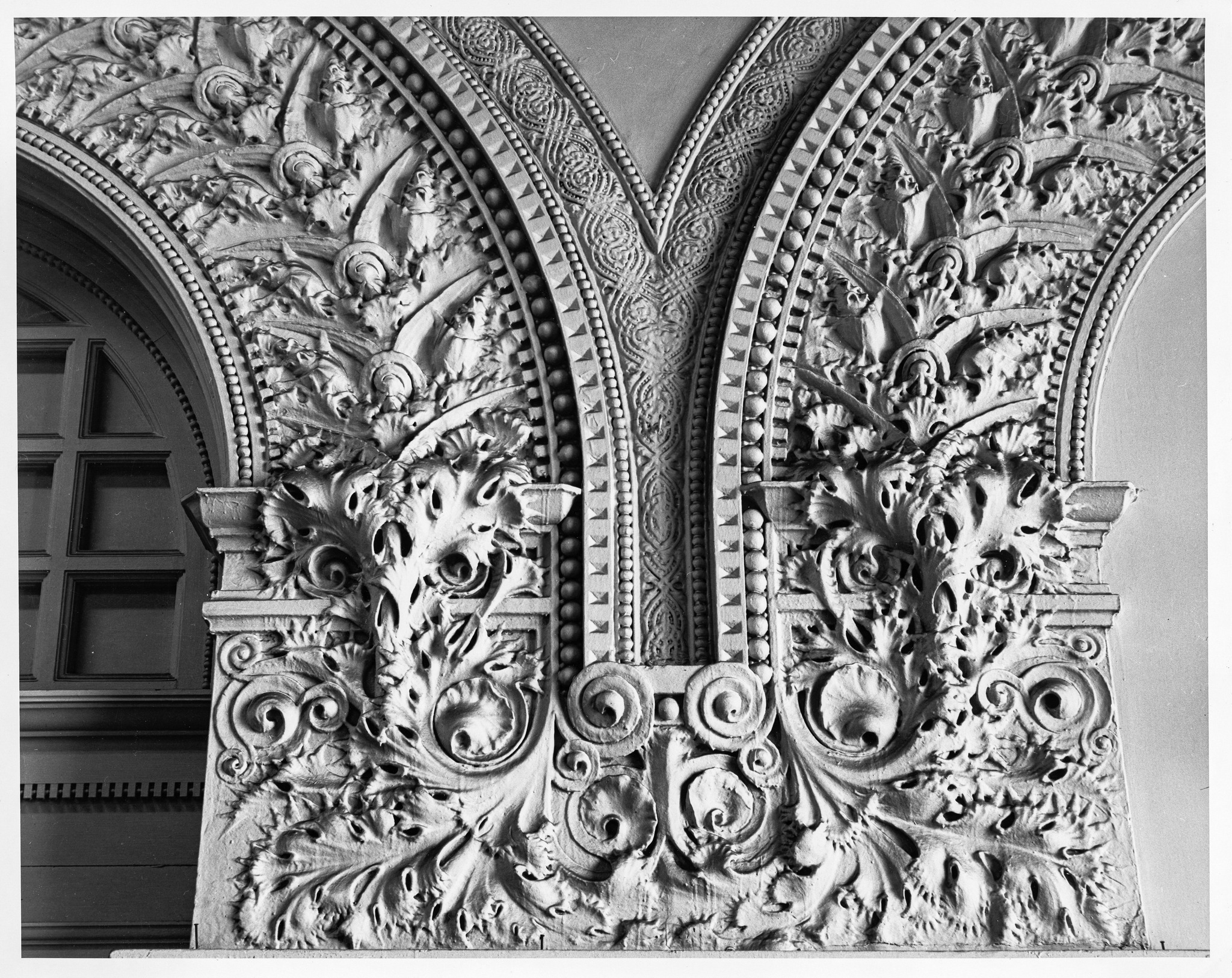
richard nickel image of auditorium hotel lobby plaster detail. dated 1958.
courtesy of bldg. 51 archive.
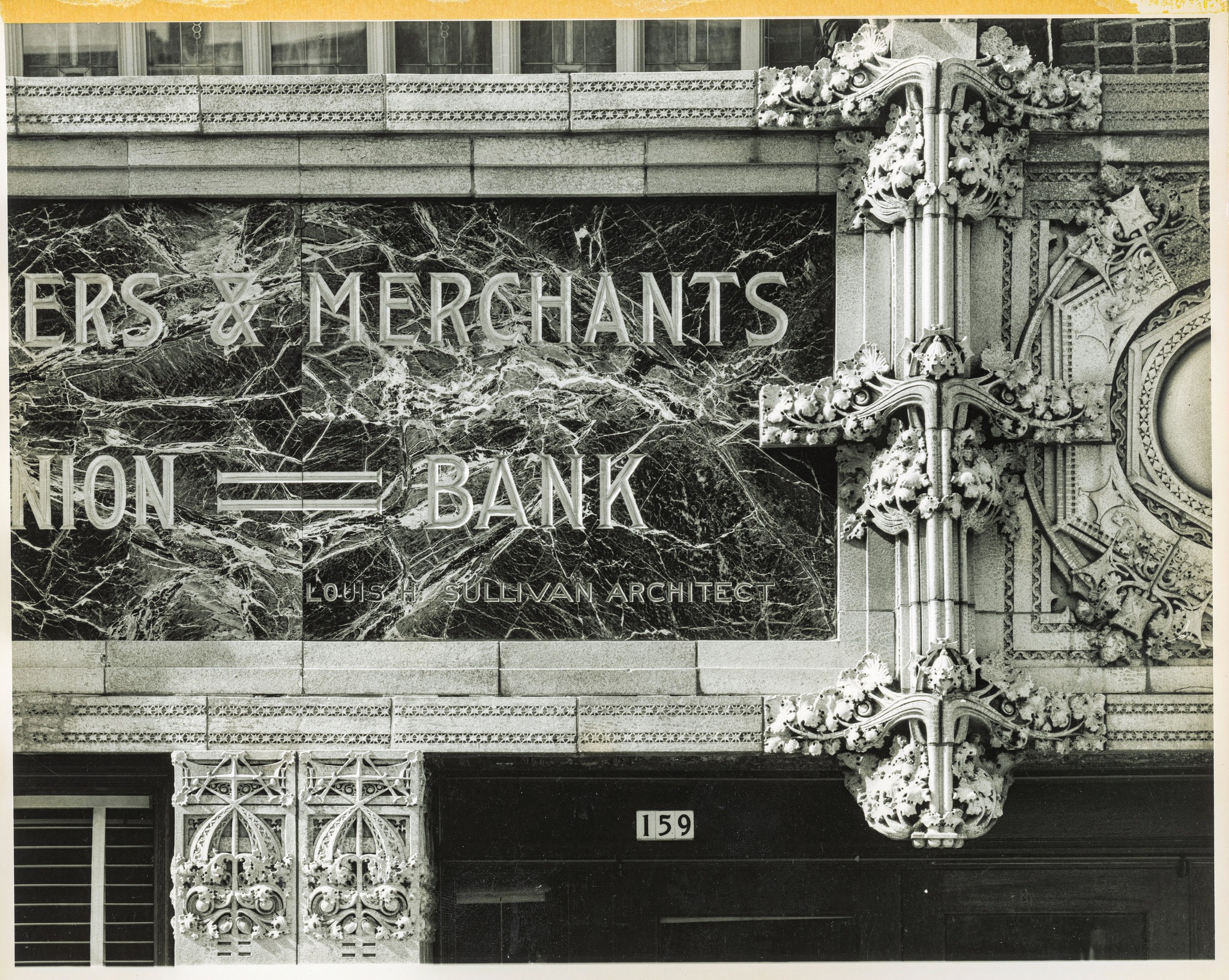
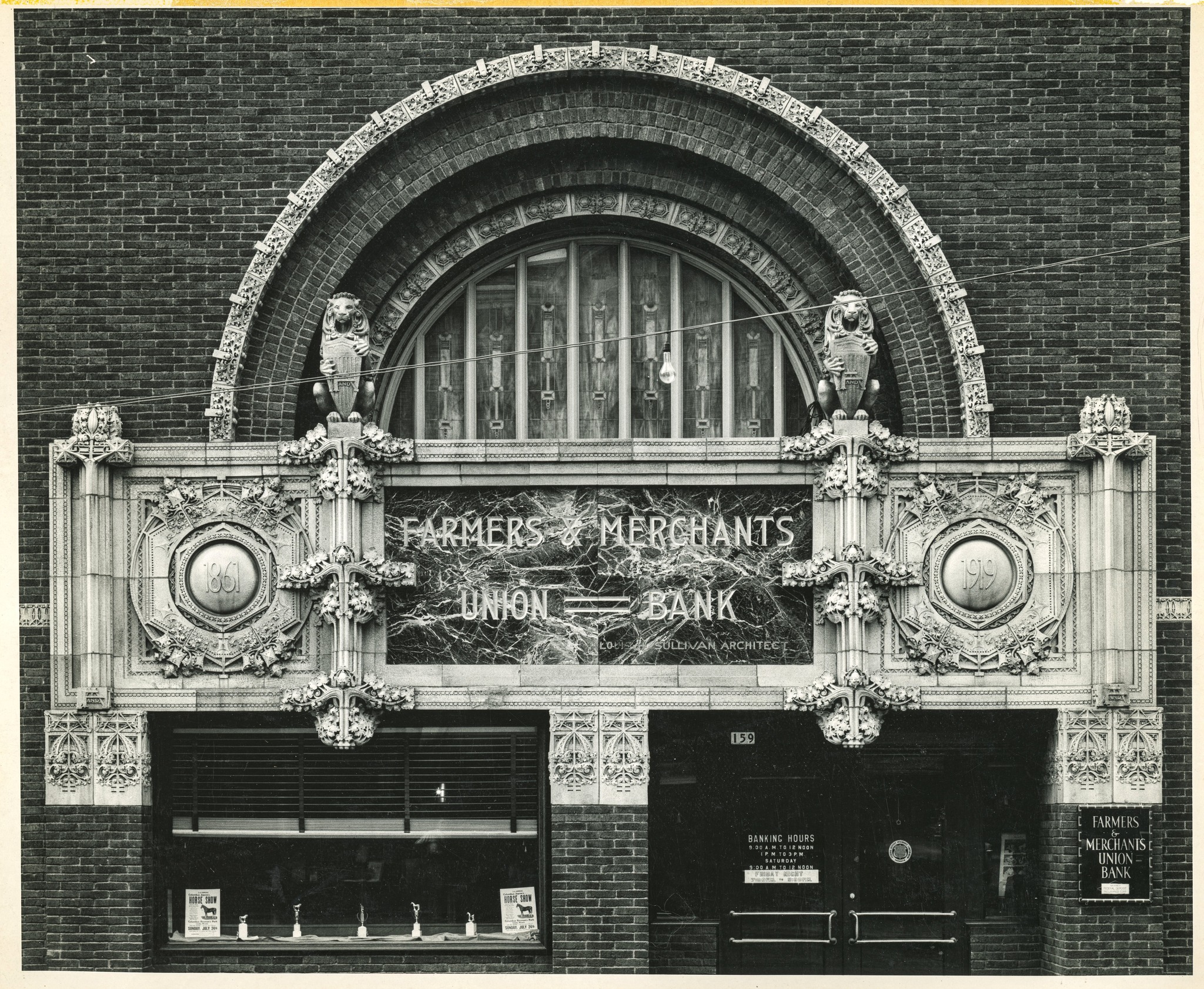

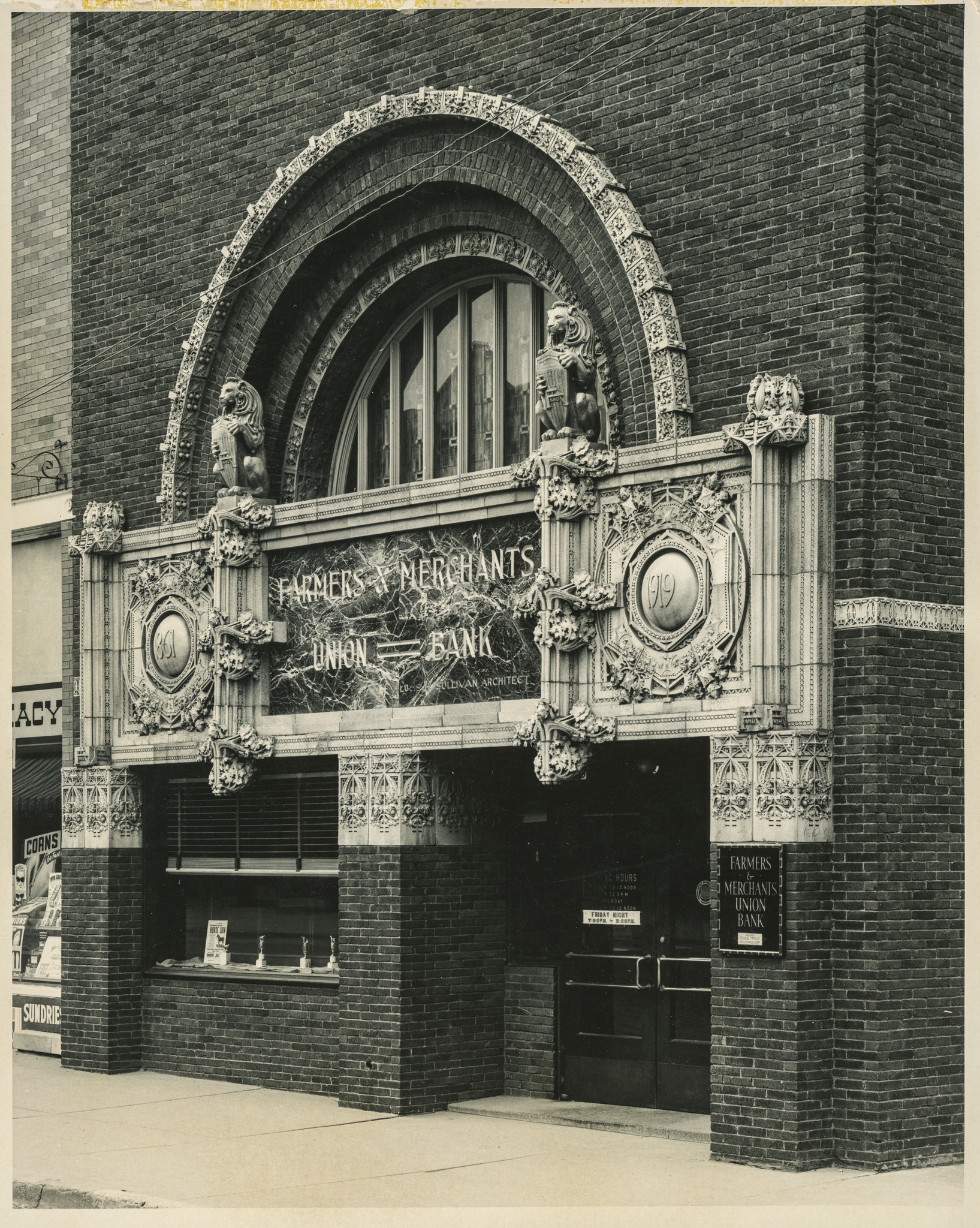
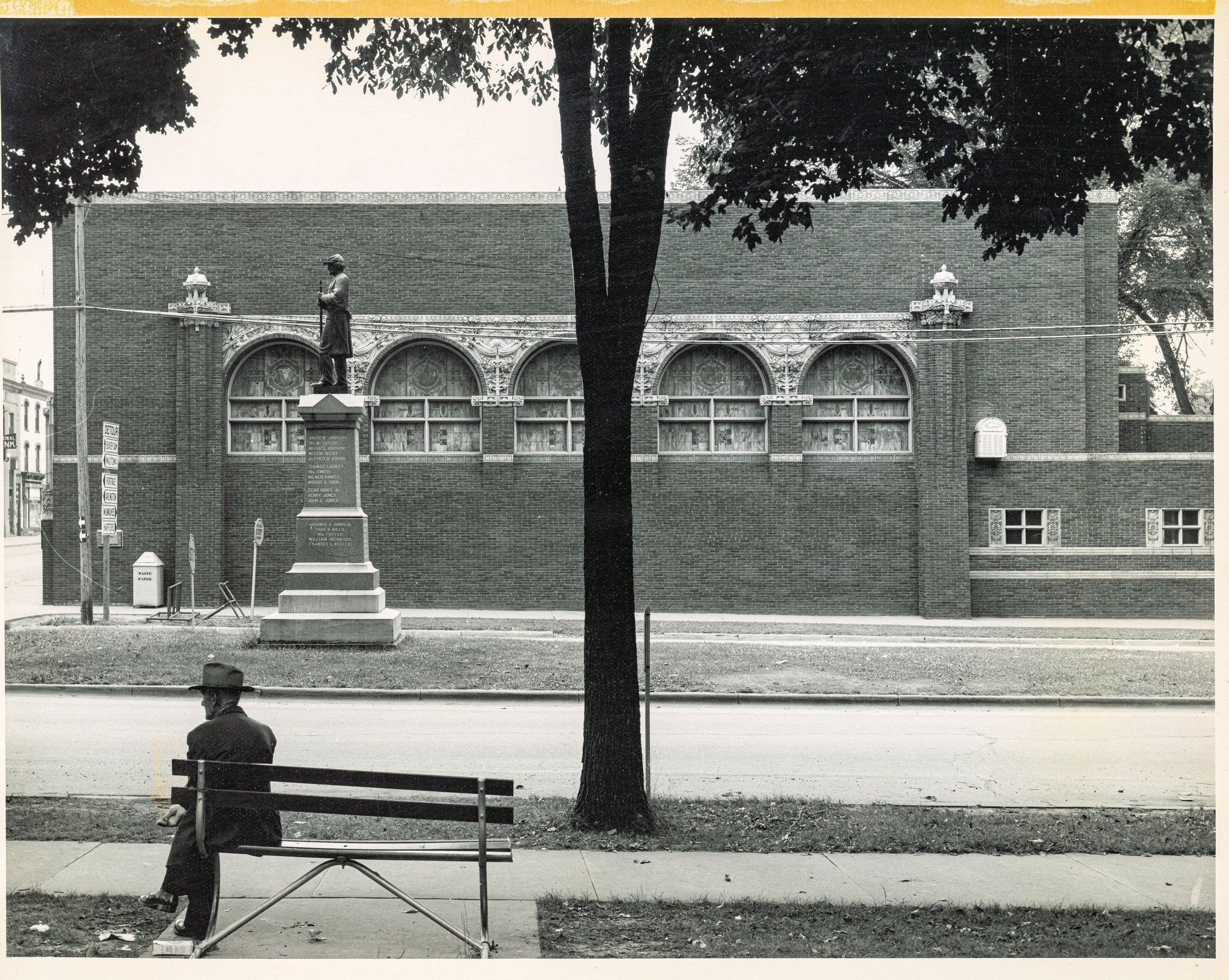
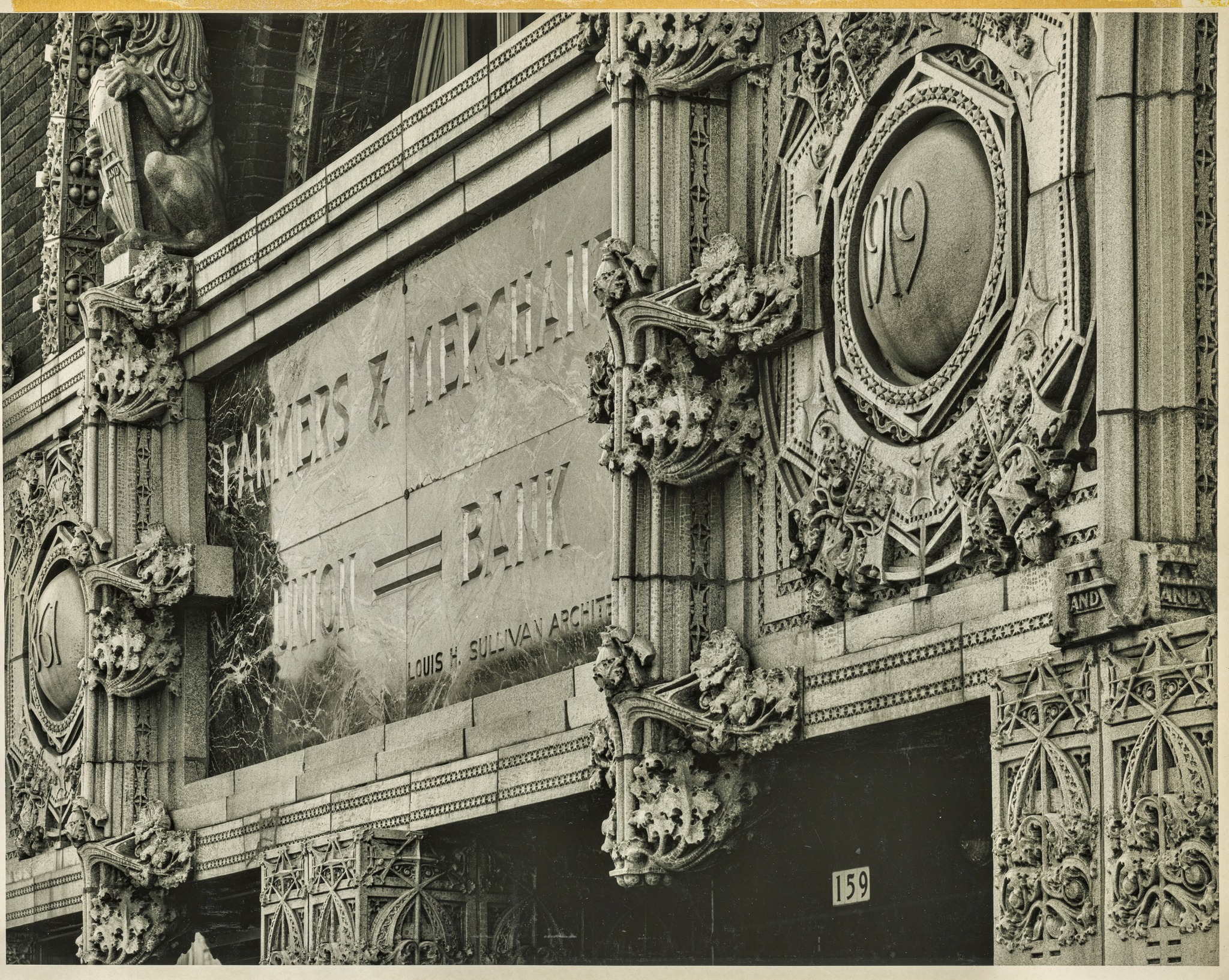
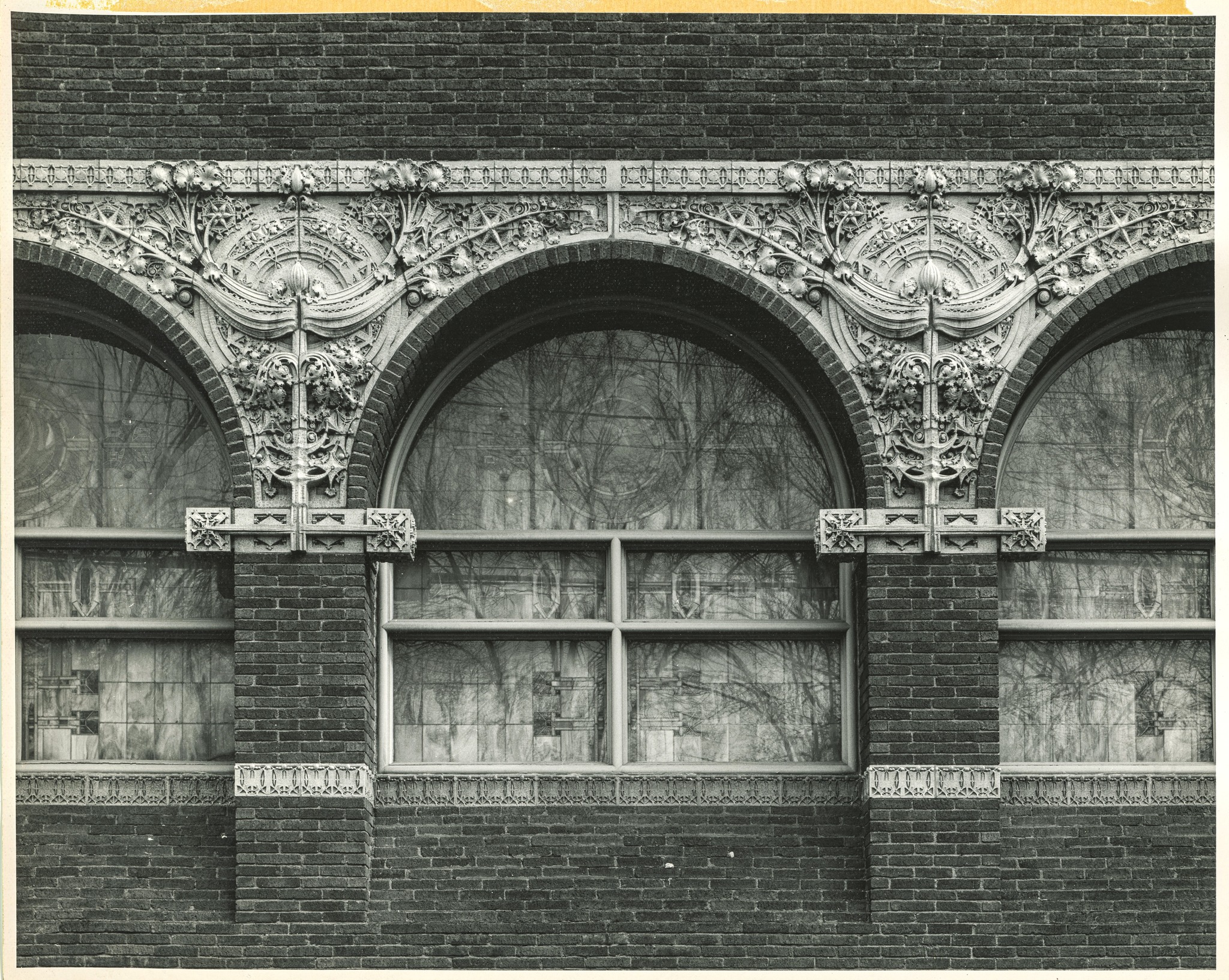
richard nickel 8 x 10 prints of louis sullivan's famers' and merchants' bank building (1919) located in columbus, wisc. i suspect one or two were taken by len gittleman or aaron siskind, but not sure. date to 1958.
the farmers and merchants union bank was the last small bank building or "jewel box" designed by architect louis h. sullivan.
the terra cotta ornament (including the rearing lions) was molded by kristian schneider for the american terra cotta company.
images courtesy of bldg. 51 archive.

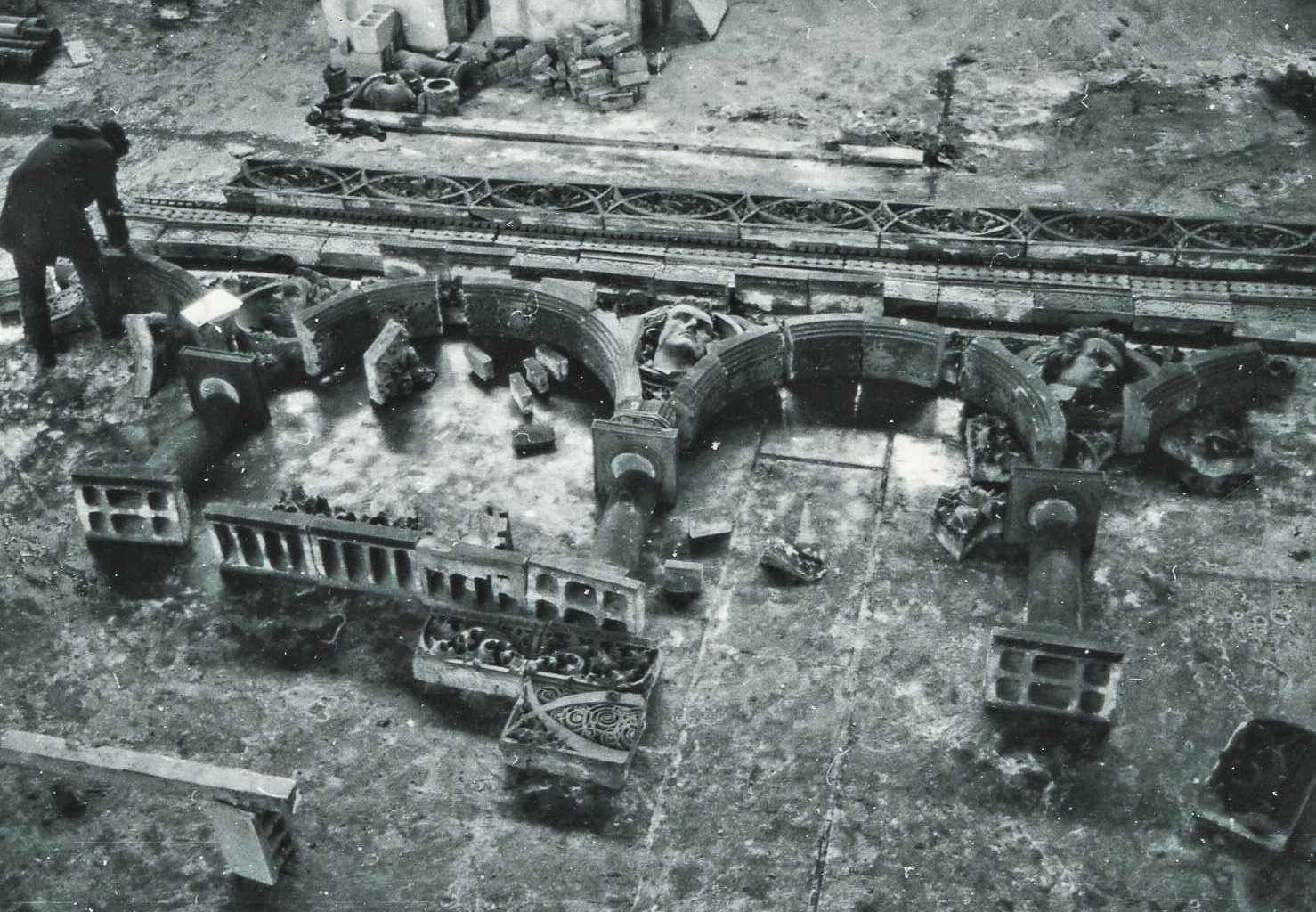
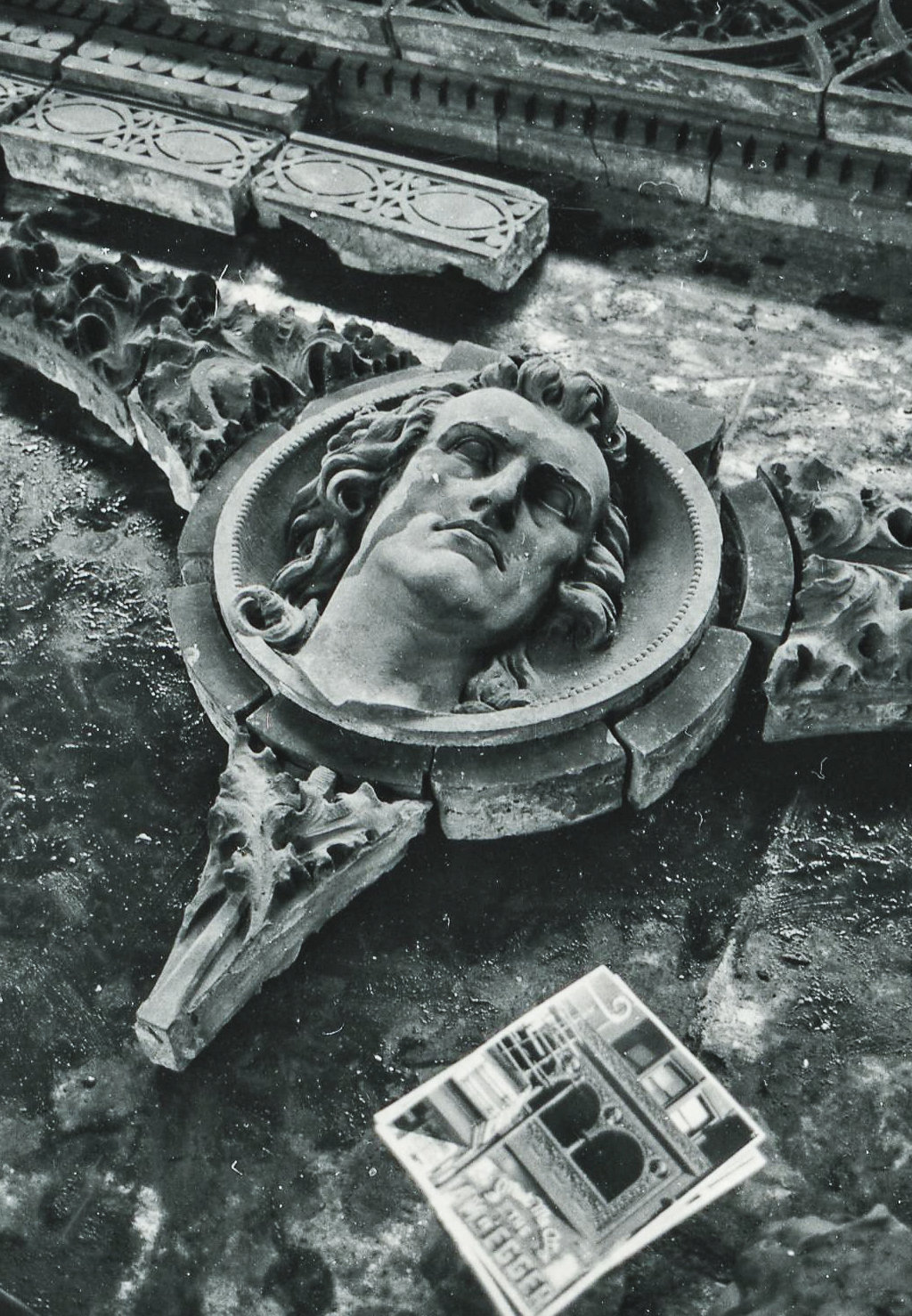
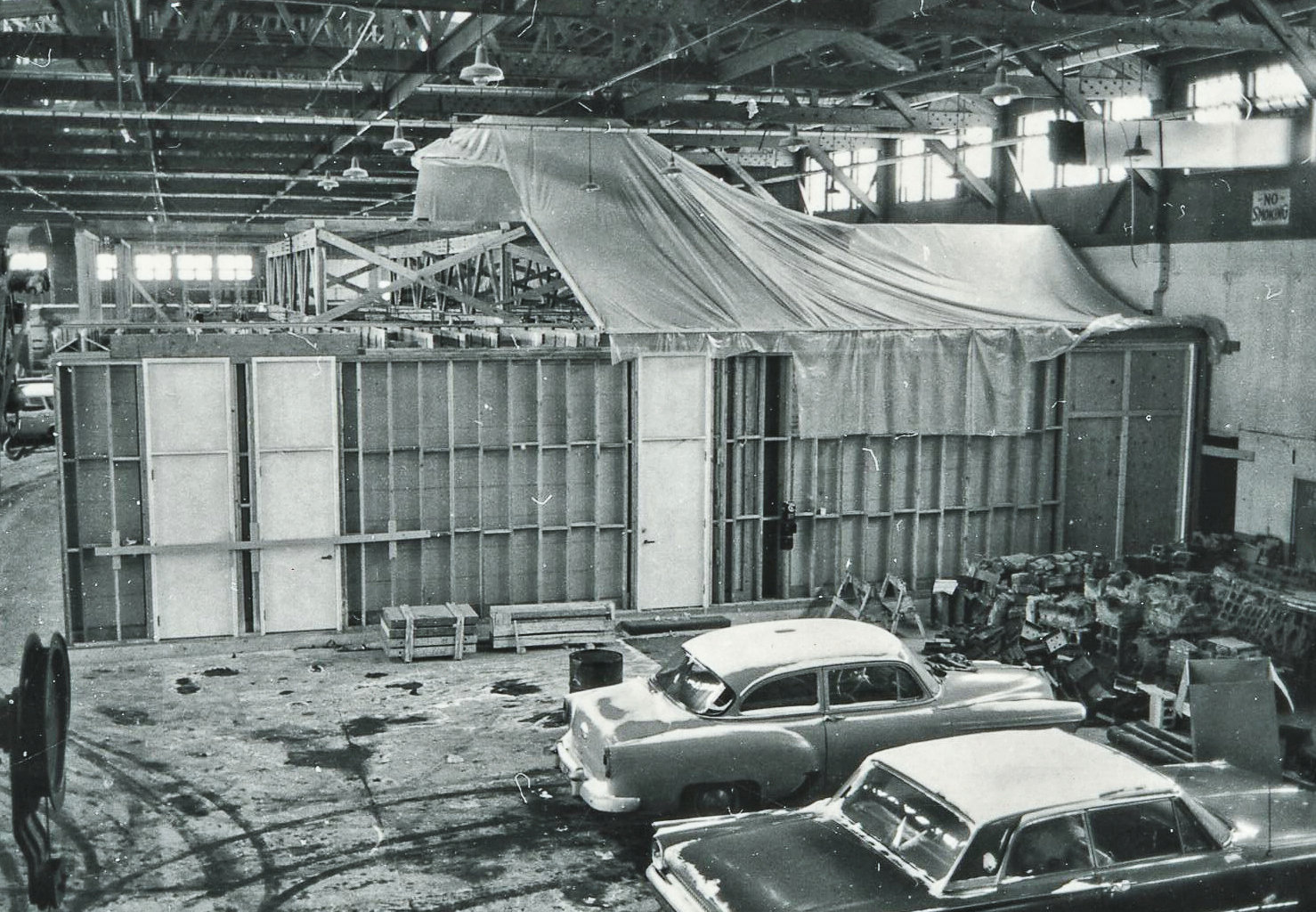
amazing find.
newly discovered private collection of richard nickel prints, contact sheets, and notes being digitized.
several prints and contacts i'm unfamiliar with, including this batch of images taken in 1961 at navy pier during demolition of adler and sullivan's garrick theater (1892).
vinci is reconstructing the garrick's salvaged terra cotta loggia for eventual dissemination to institutions around the world.
courtesy of bldg. 51 archive.
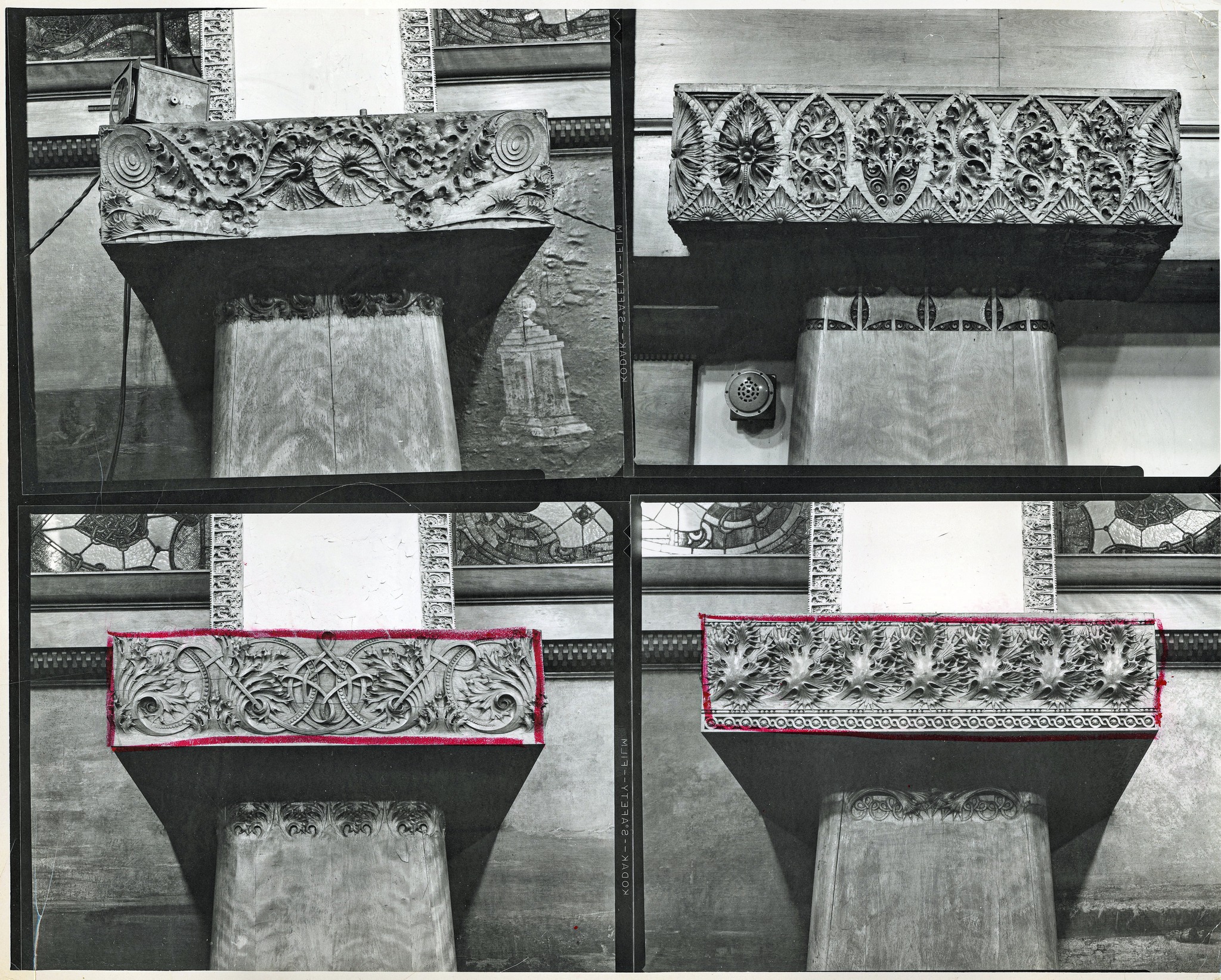
richard nickel contact sheet images (taken for crombie taylor in 1958?) of louis sullivan-designed carved mahogany wood column capitals in ganz hall.
courtesy of bldg. 51 archive.



original richard nickel 8 x 10 prints of louis sullivan’s merchants national bank (1914), located in grinnell, ia. images likely date to 1958.
the exterior terra cotta ornament was modeled by kristian schneider for the american terra cotta company.
courtesy of bldg. 51 archive.
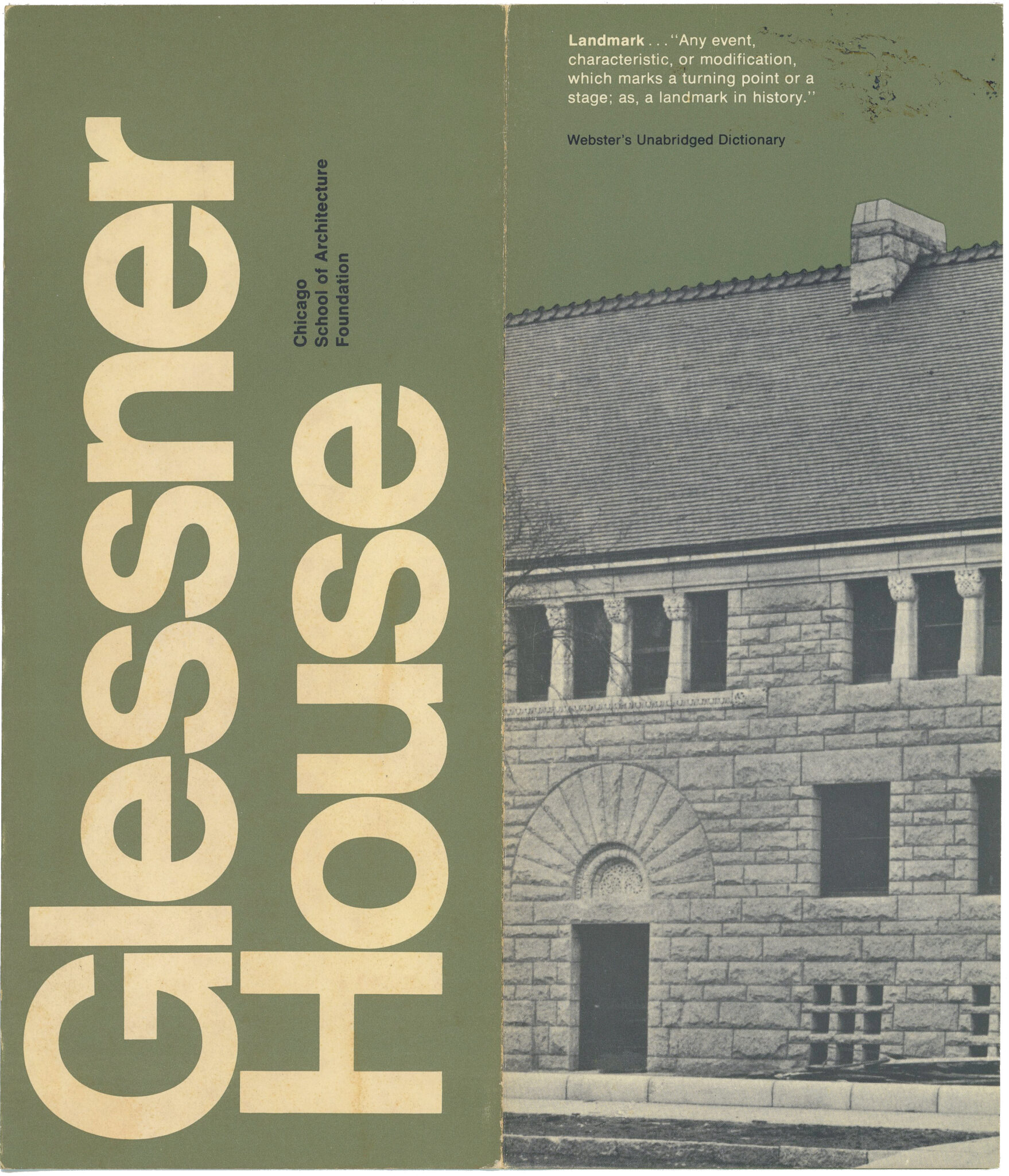
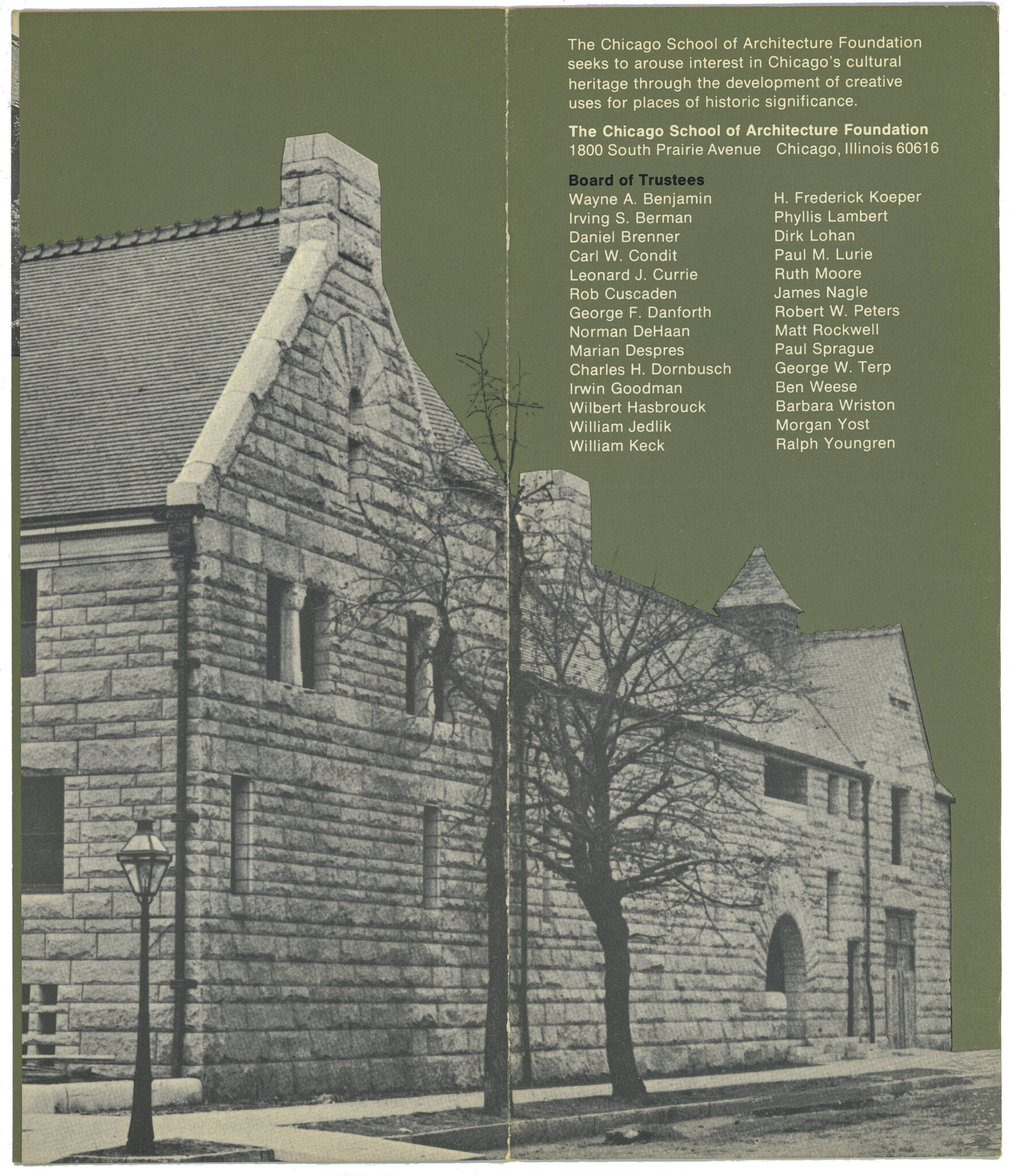

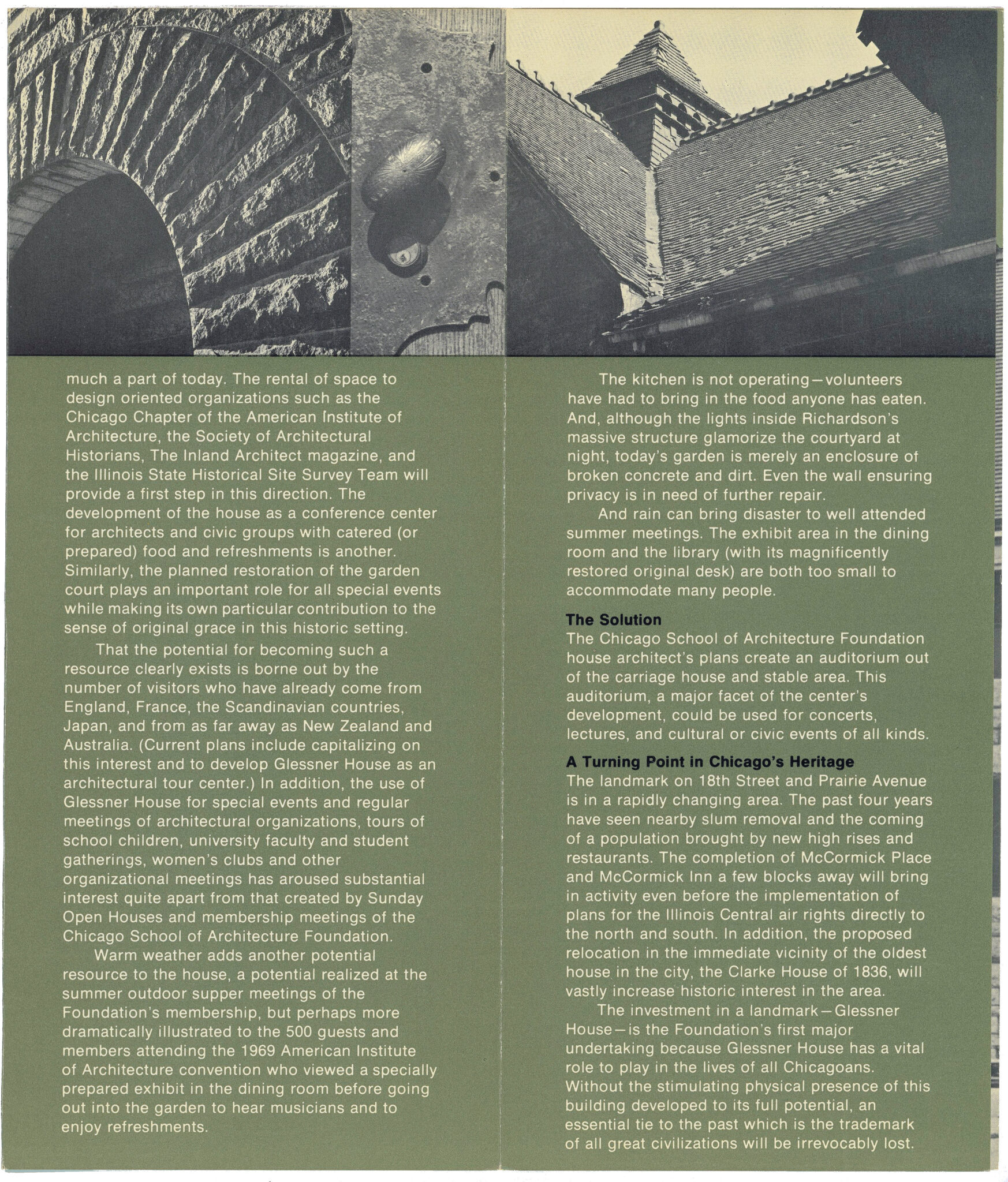
state of affairs at glessner house.
courtesy of bldg. 51 archive.
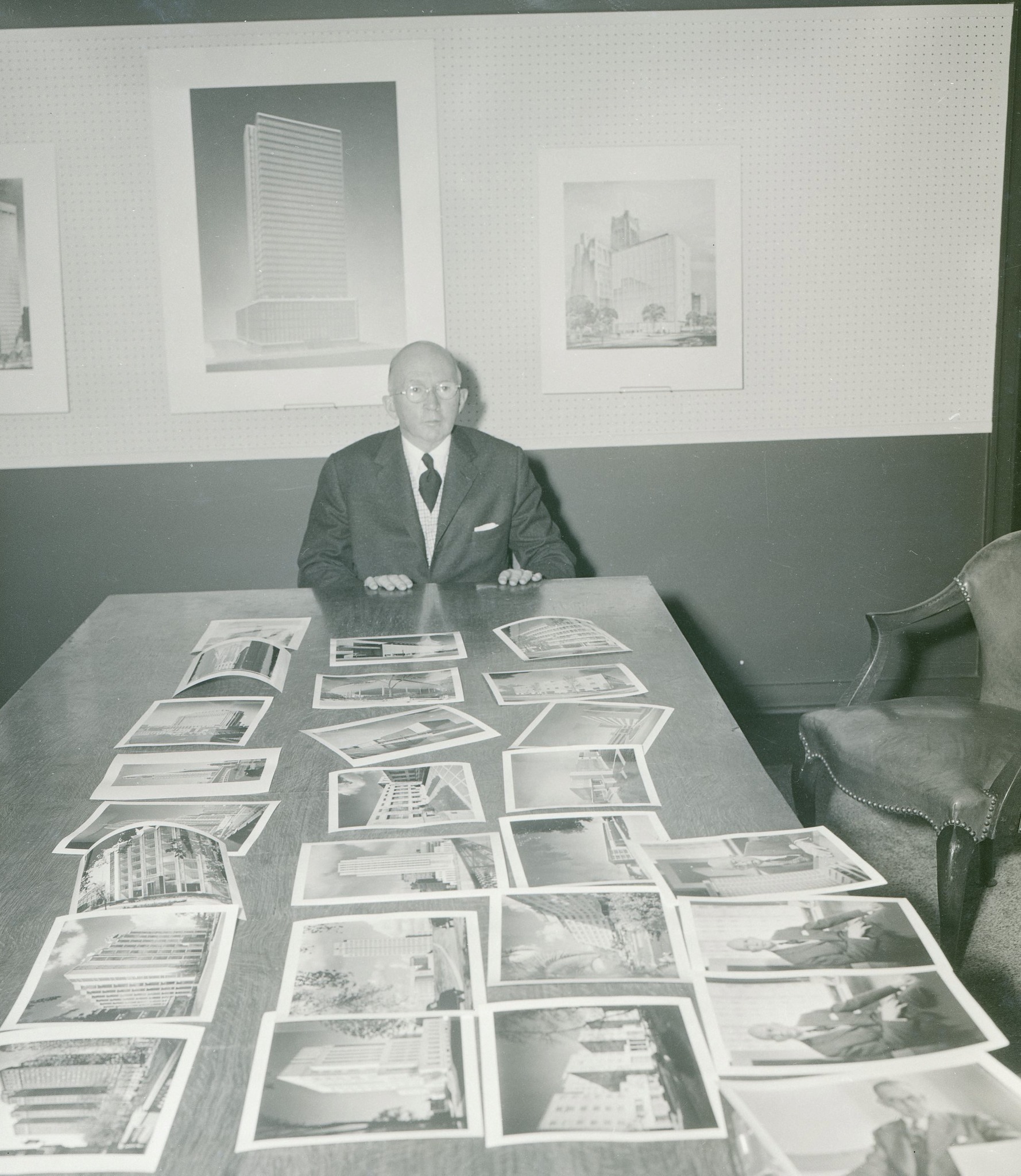
found.
original 1958 print and 4 x 5 negative of john wellborn root jr. surrounded by what appears to be images of past and present commisions.
courtesy of bldg. 51 archive.
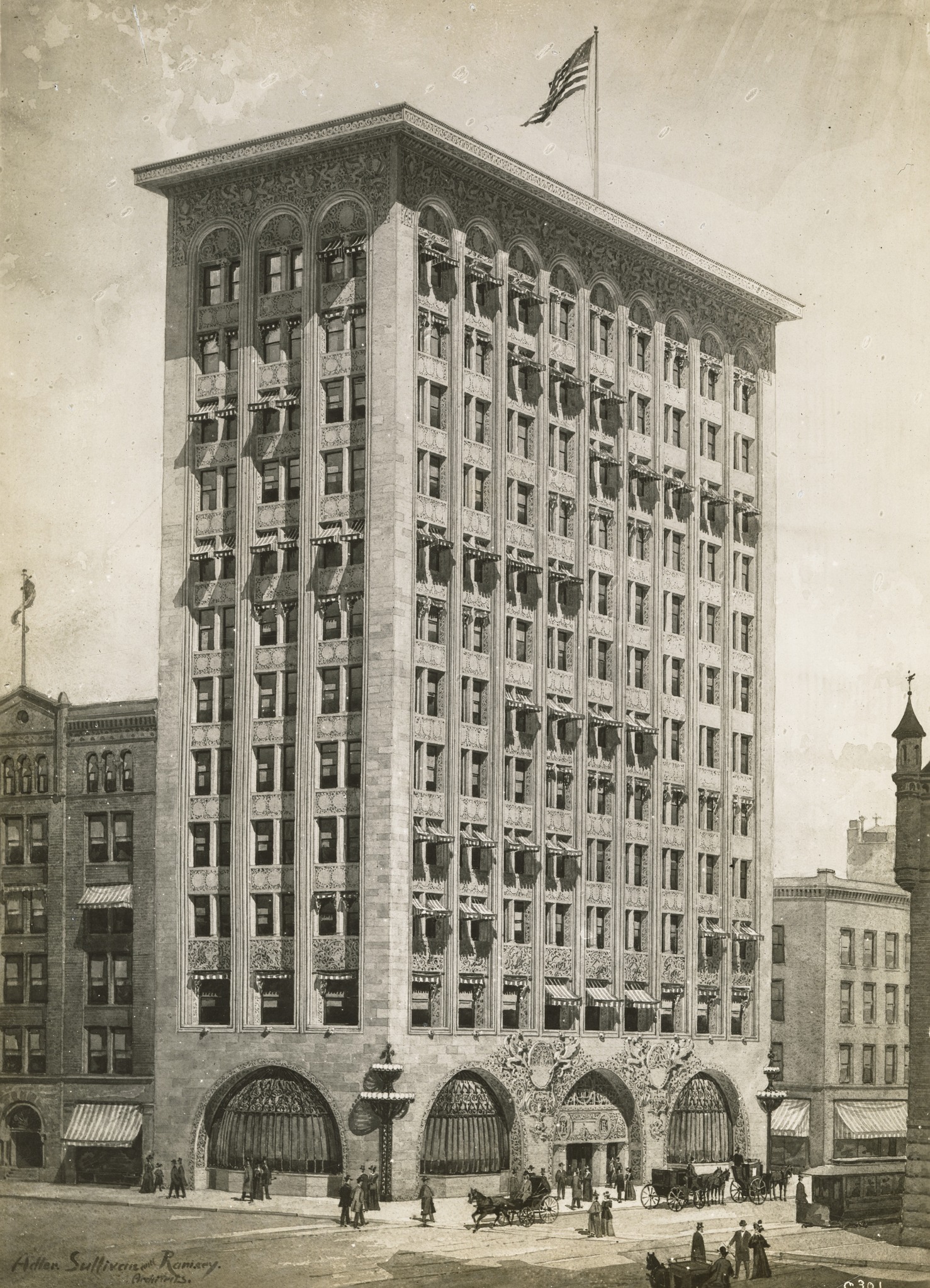
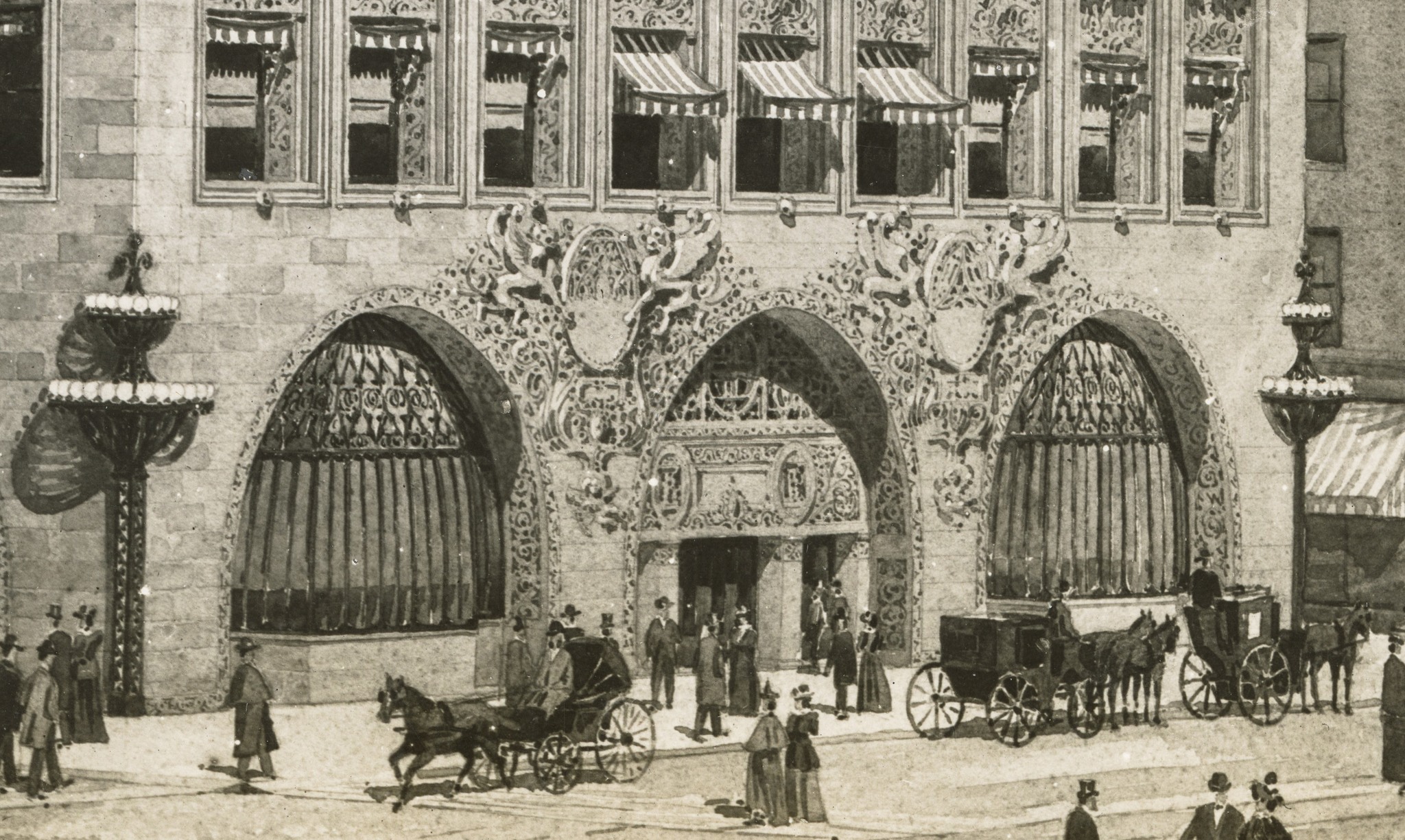
richard nickel photograph of 1893 watercolor washdrawing for adler and sullivan-designed 12-story office building (labeled as "trust and savings building") located in st. louis. not built.
courtesy of bldg. 51 archive.
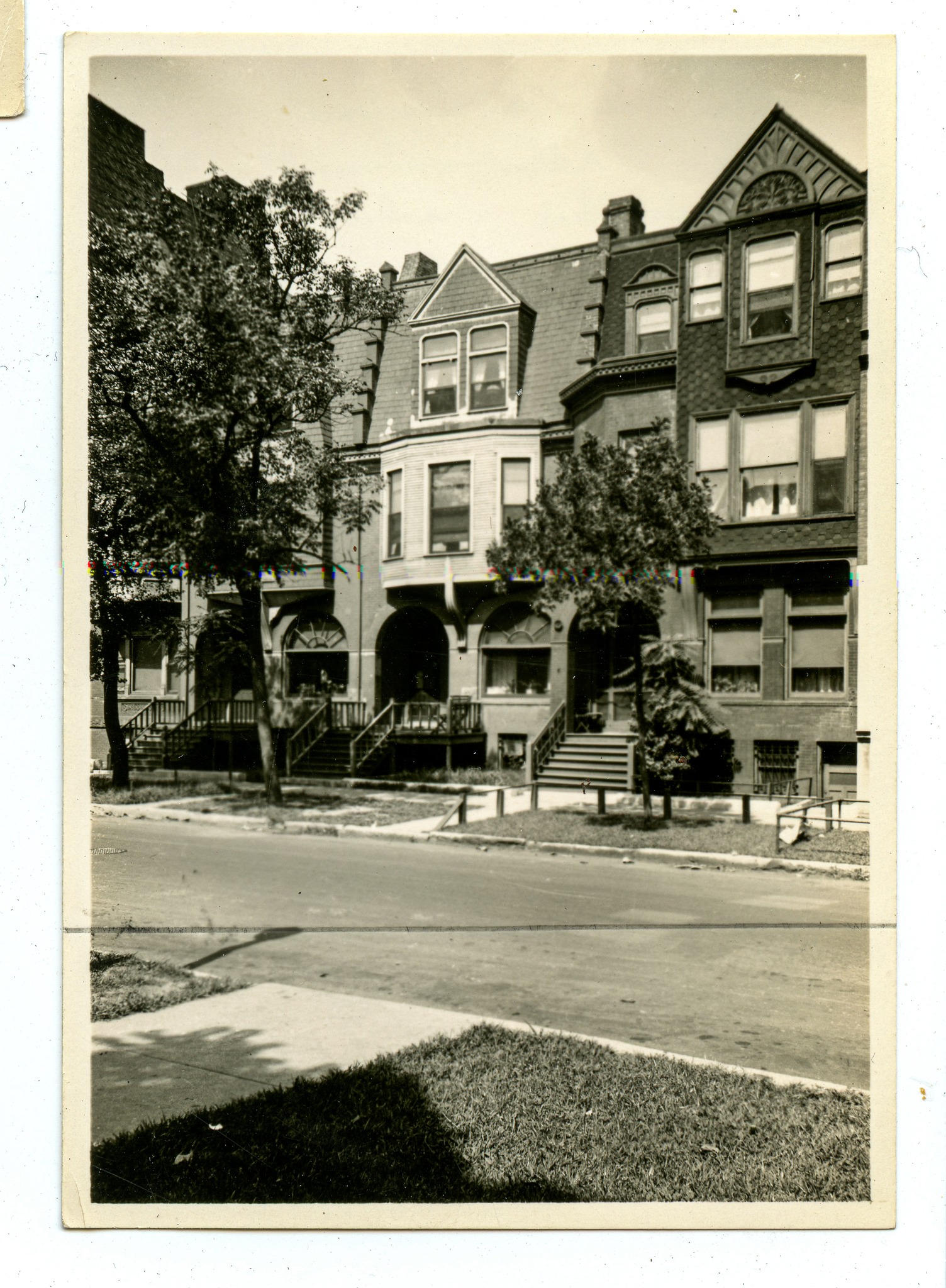
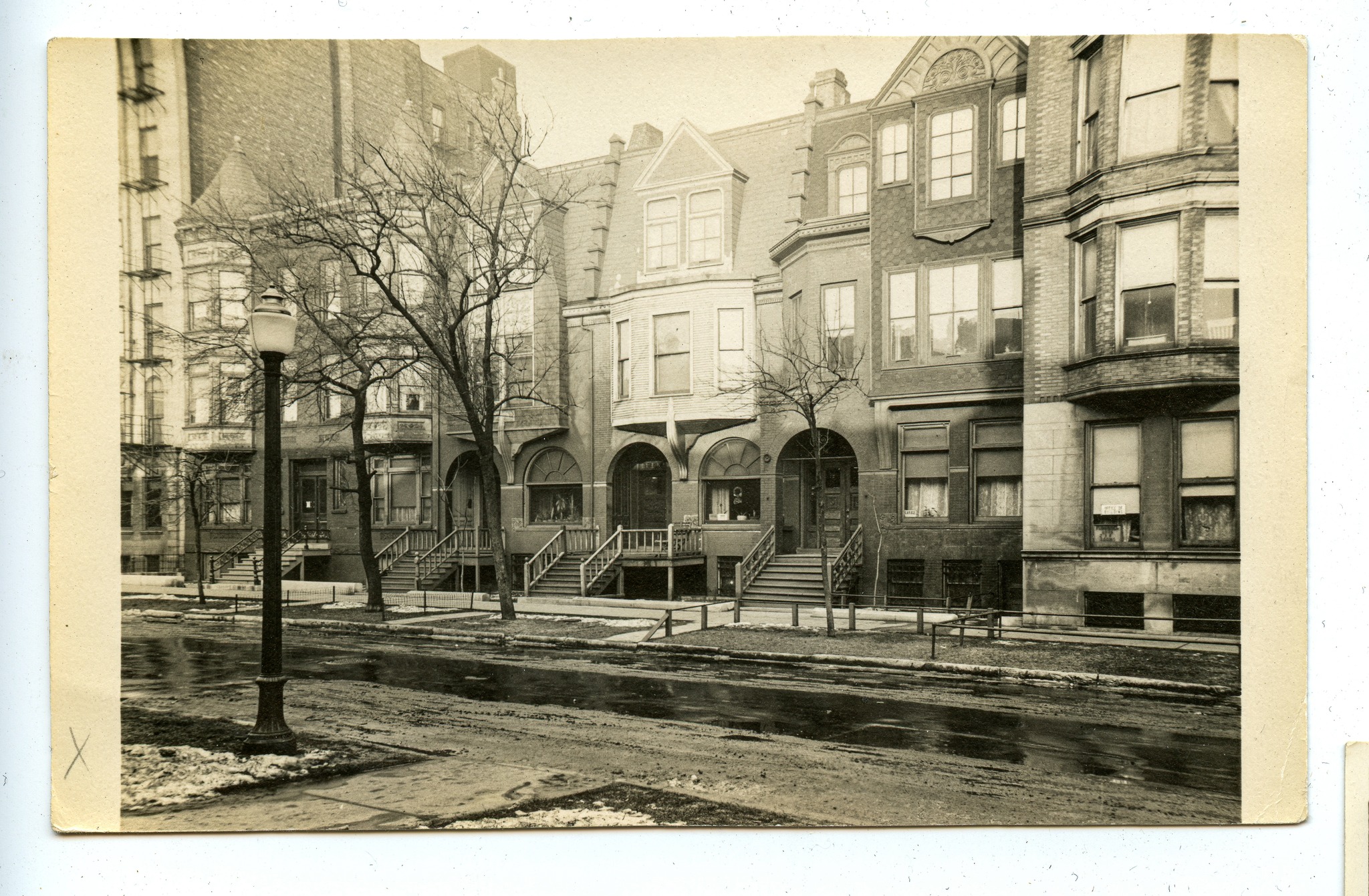
1930s snapshots of three adjoining rowhouses (3541-45 s. ellis ave.) designed by adler and sullivan between 1885-1886.
dankmar adler lived in the middle house between adler’s close friend and family lawyer eli b. felsenthal and abraham kohn, who was adler’s father-in-law and founder of the kehilath anshe ma’ariv synagogue (also designed by adler & sullivan in 1891).
the kohn and felsenthal houses were demolished in 1958. adler’s house was the last to go - demolished in 1961.
courtesy of bldg. 51 archive.
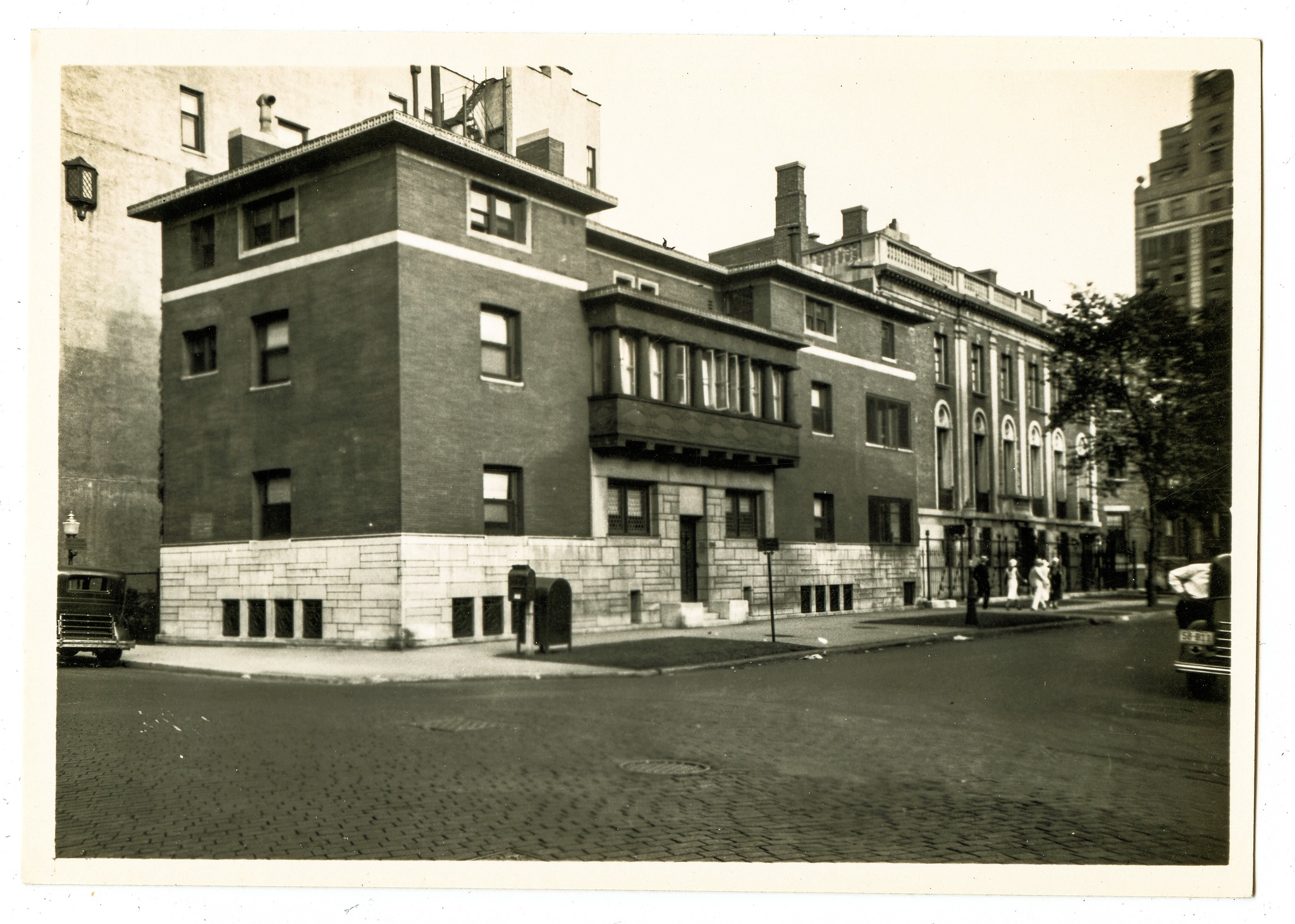
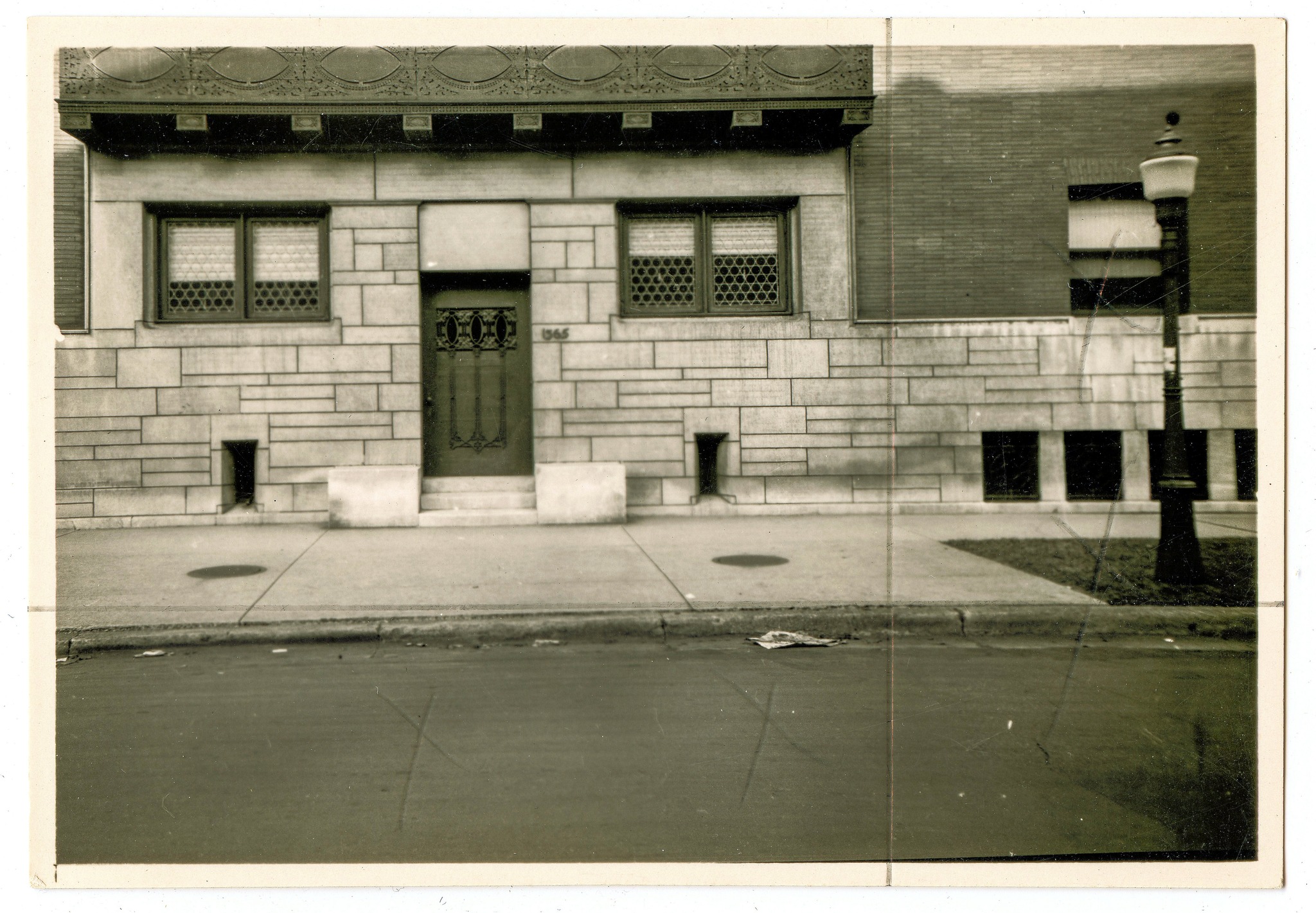
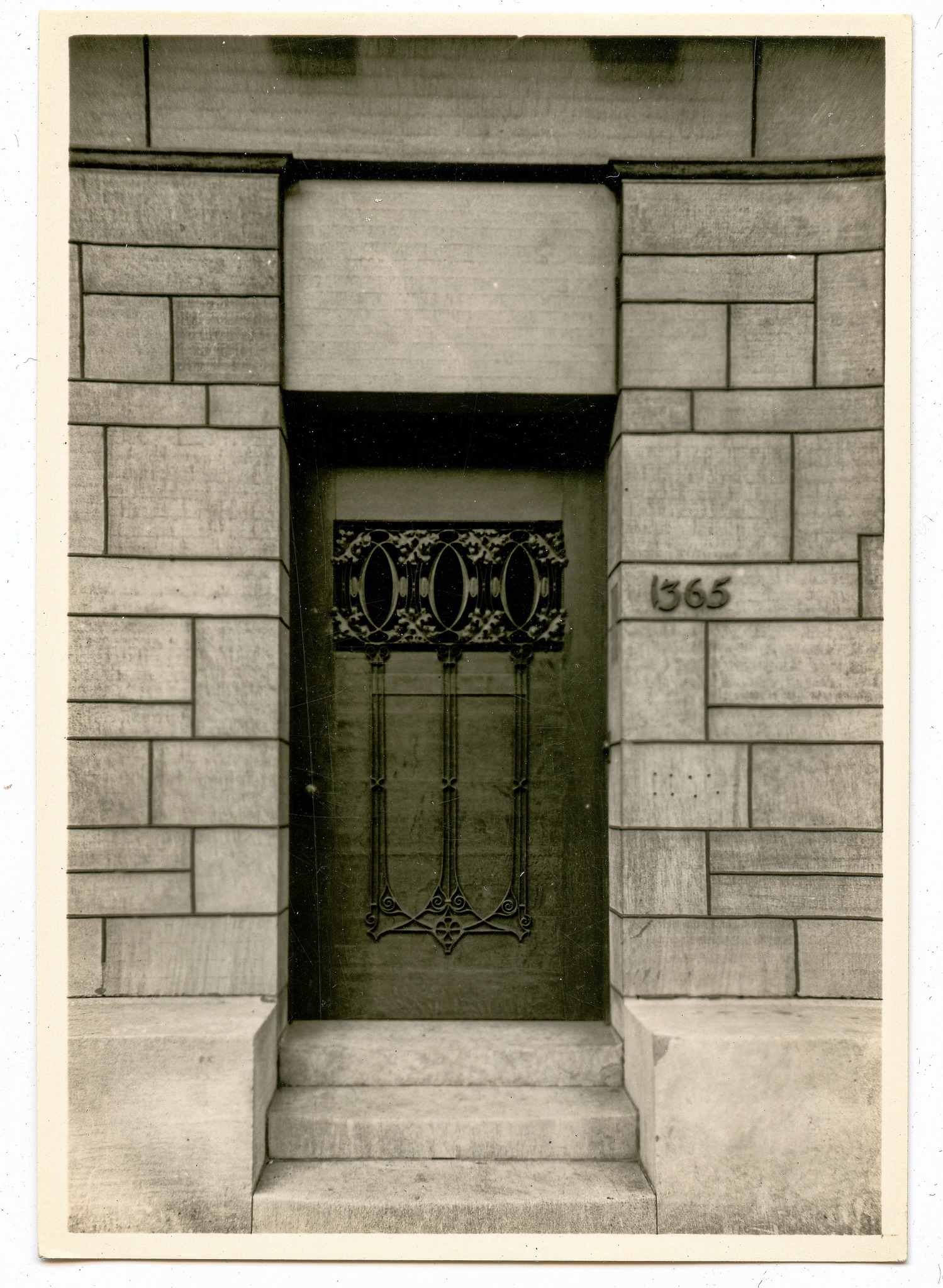
snapshots of adler and sullivan's charnley house (1891) taken in the early 1930s.
courtesy of private collection.
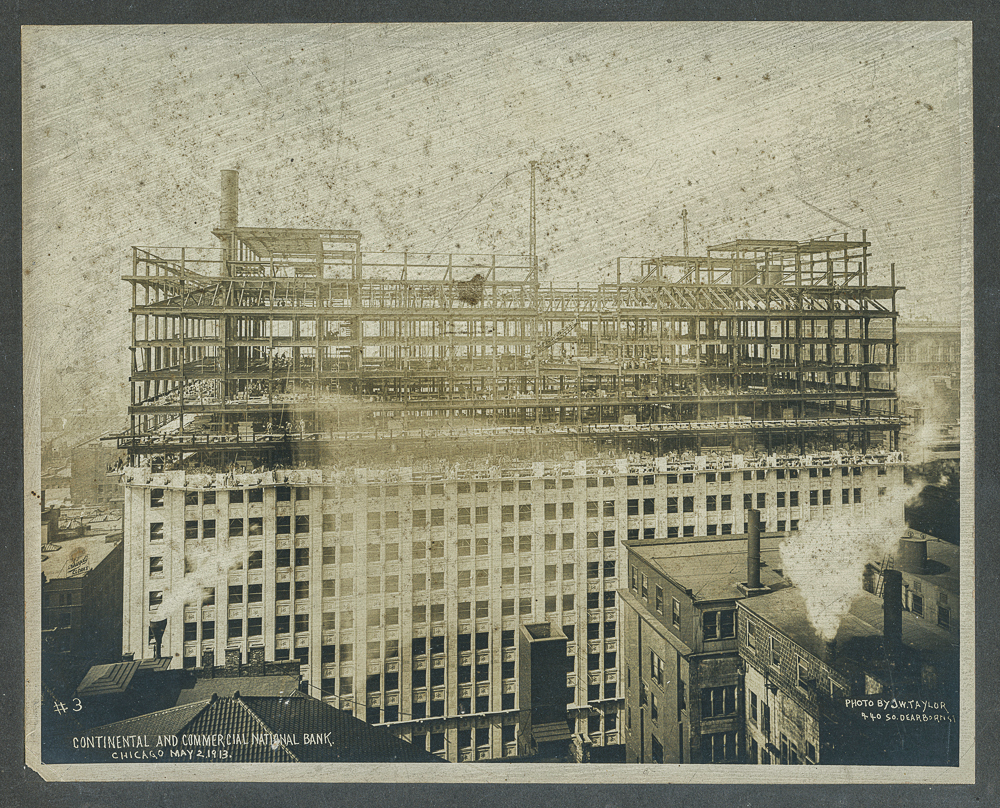
original j.w. taylor photographic print of the continental and commercial national bank building (d.h. burnham & company) under construction in 1913.
courtesy of bldg. 51 archive.
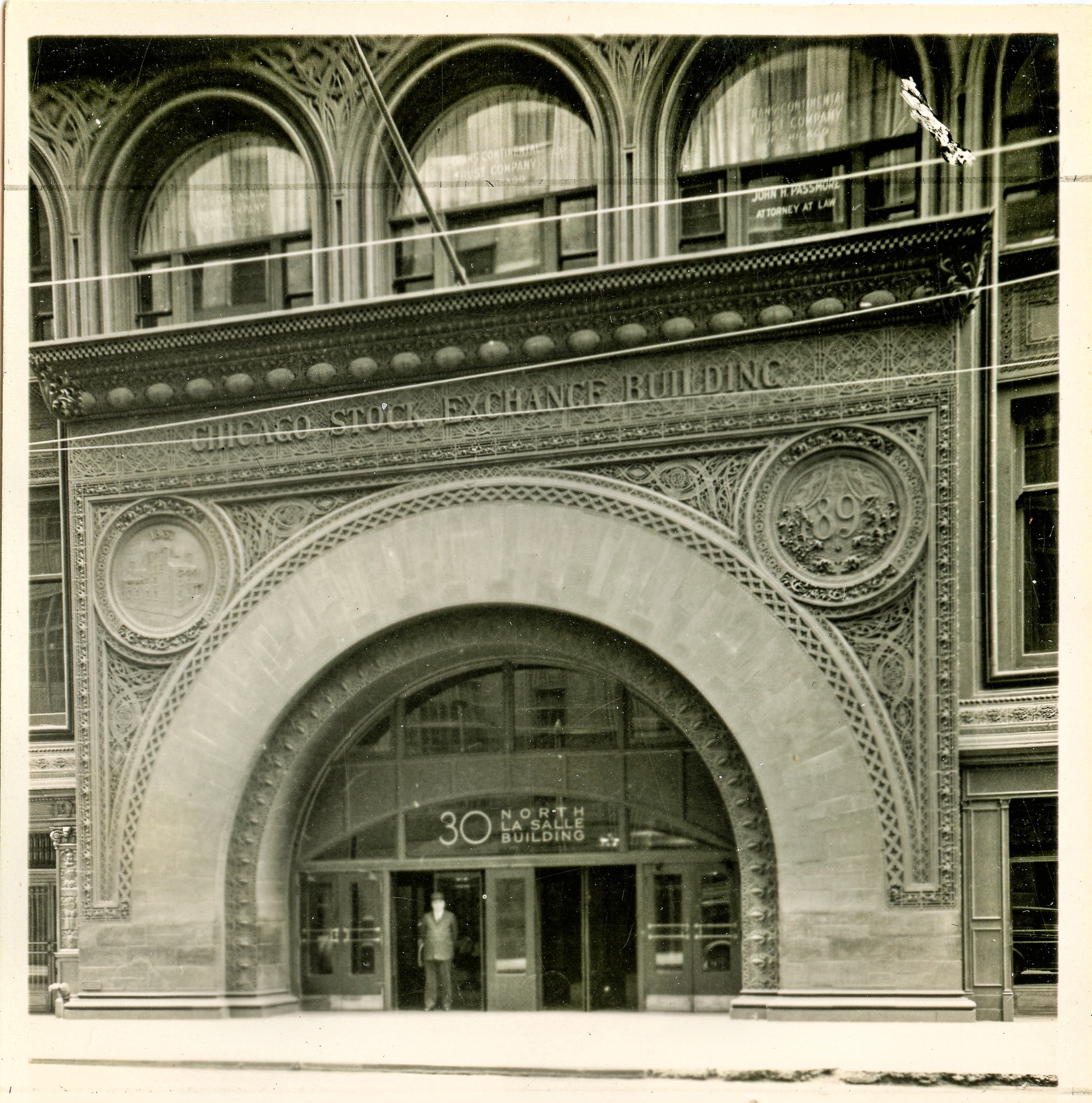
1930s snapshot of adler and sullivan's chicago stock exchange building (1894). note the original glass and wood tympanum, later replaced with a bronze grille in 1964 by brenner-danforth-rockwell.
courtesy of bldg. 51 archive.
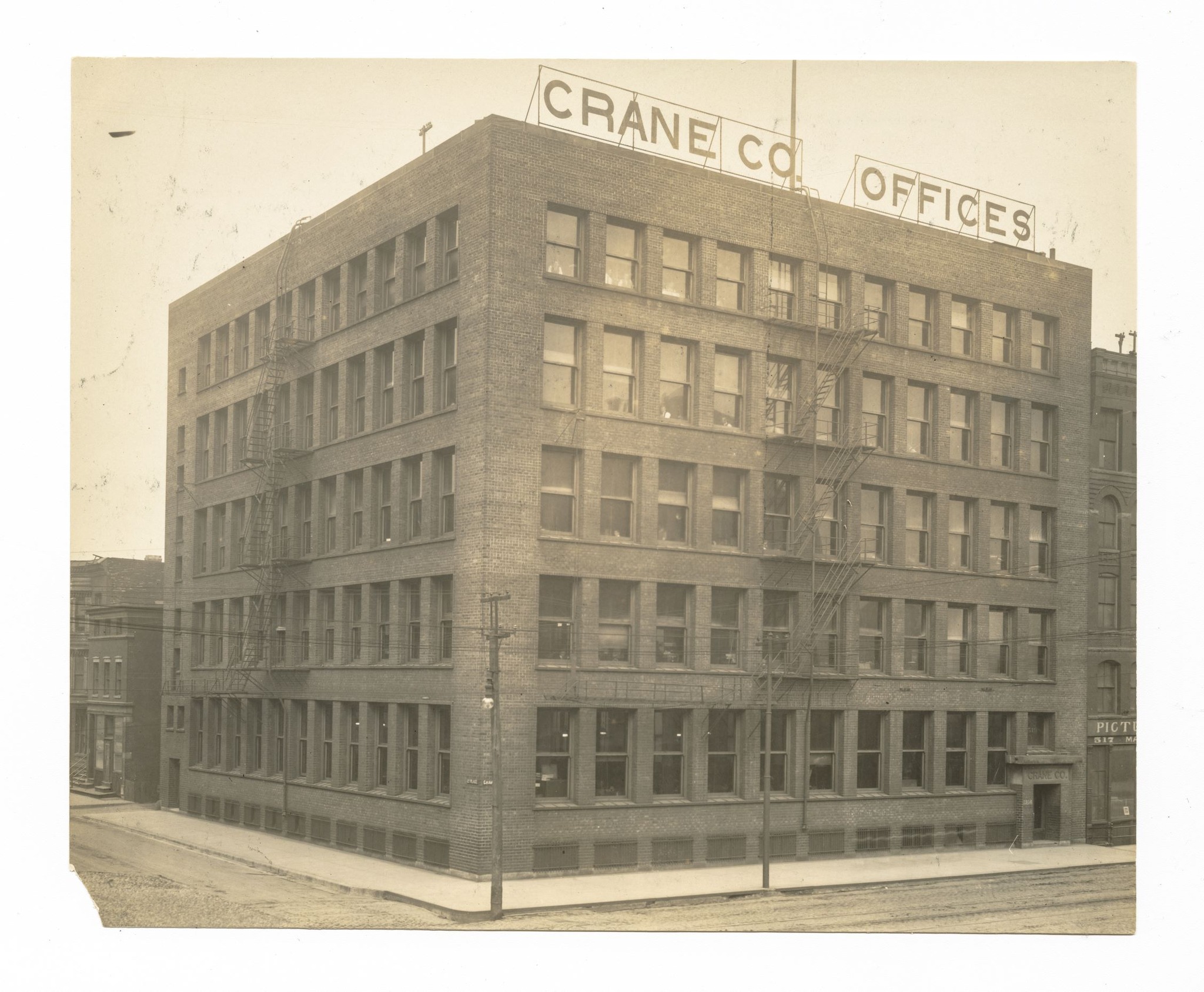
undated silver gelatin print of louis h. sullivan's 5-story crane company office building (1904), located on the northwest corner of 12th place and canal street, chicago, ills.
demolished in the 1930s.
courtesy of bldg. 51 archive.
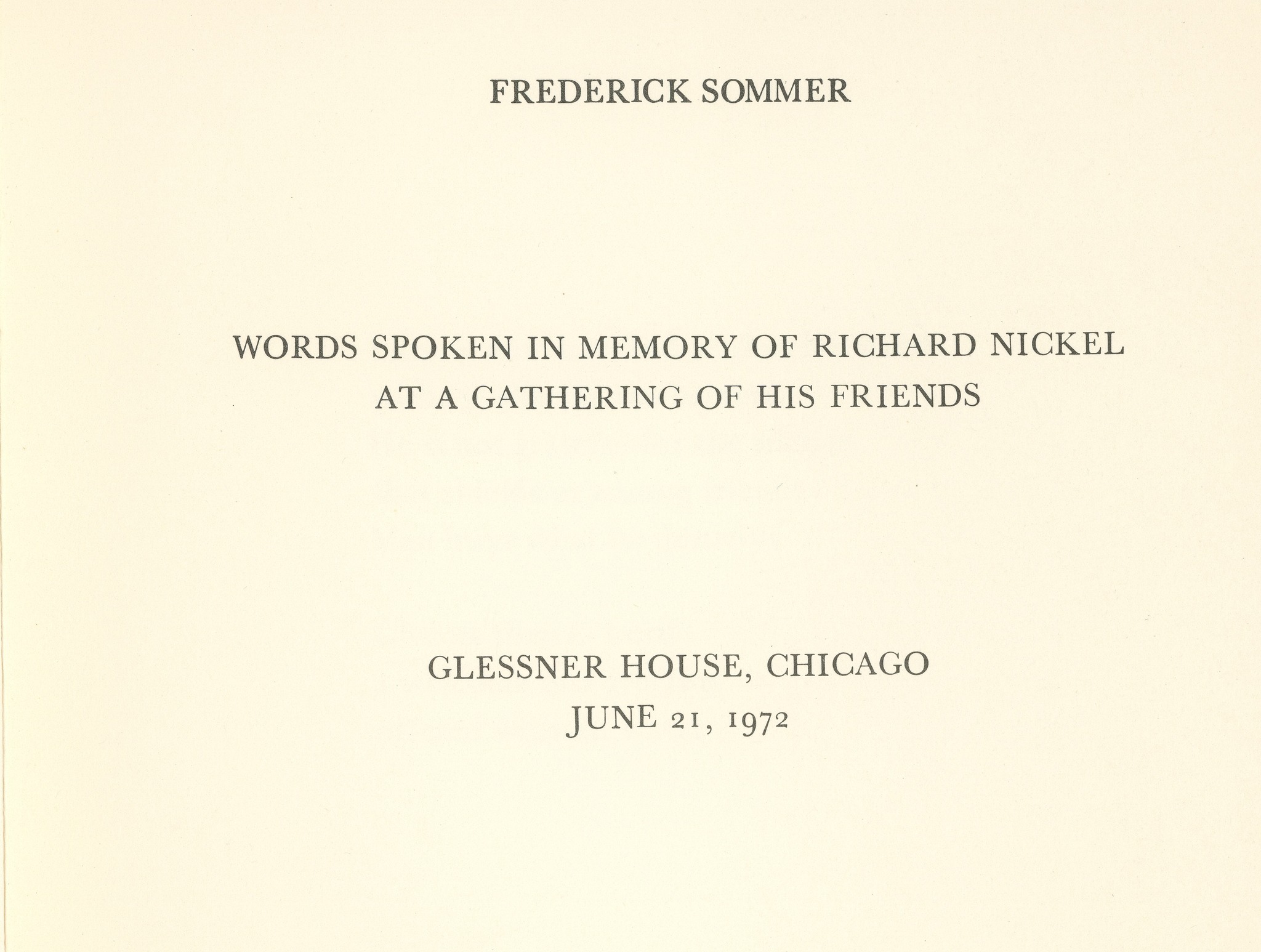
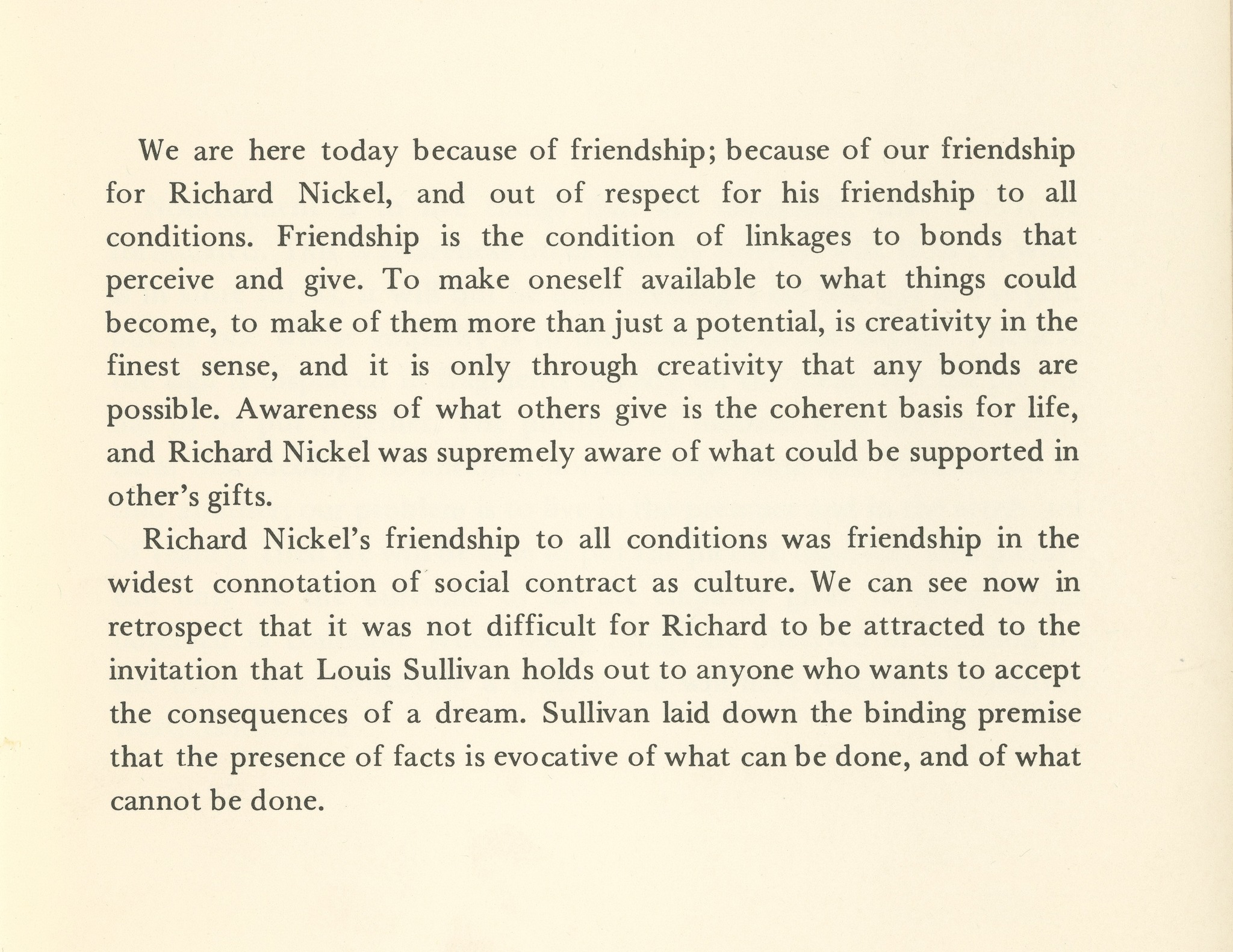
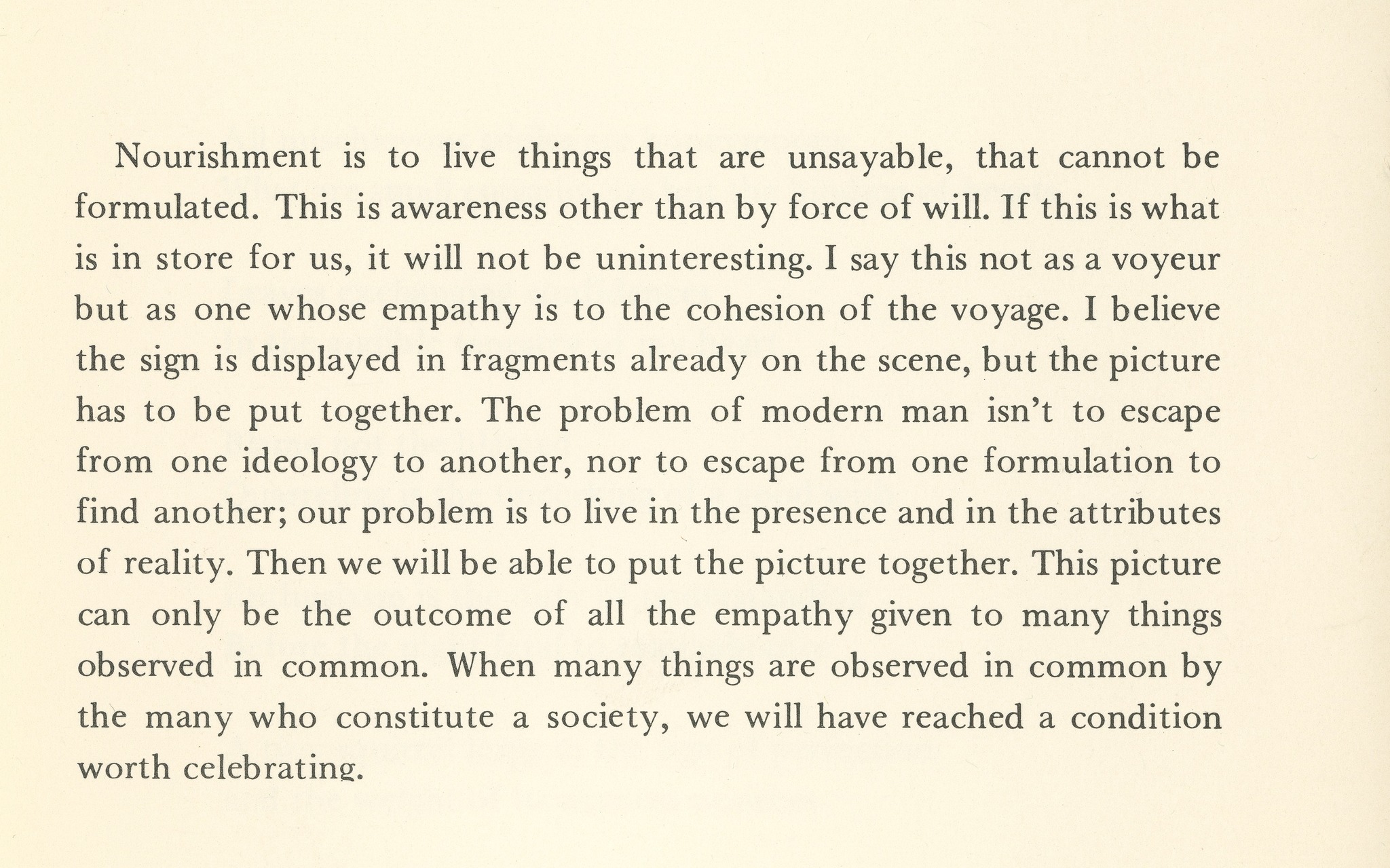


fred sommer transcript on richard nickel, dated j
une 21, 1972.
booklet courtesy of bldg. 51 archive.
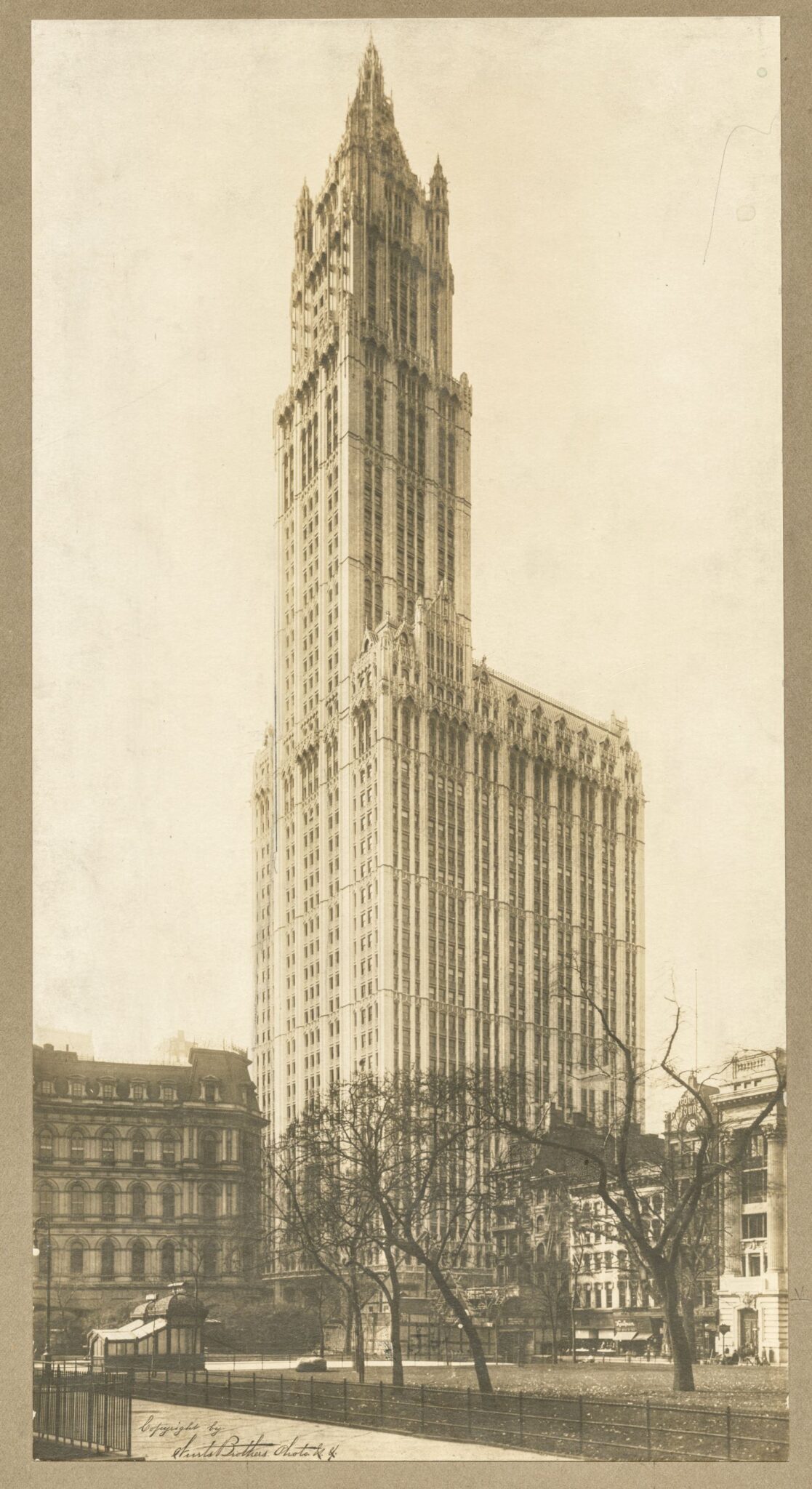
original wurts brothers silver gelatin photographic print of cass gilbert's 58-story woolworth building taken shortly after its completion in 1913.
courtesy of bldg. 51 archive.
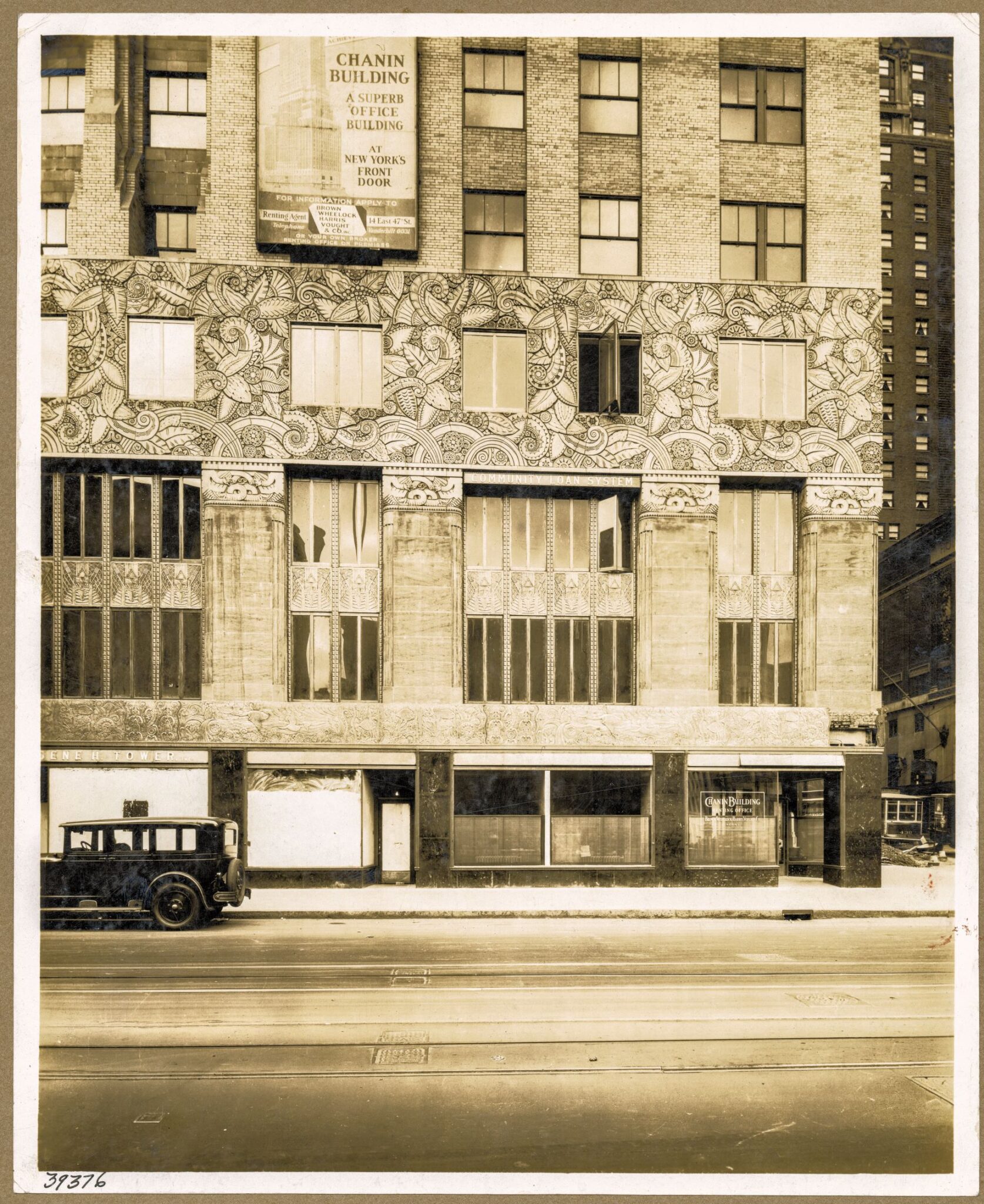
original silver gelatin print of sloan and robertson's chanin building (1929).
courtesy of bldg. 51 archive.
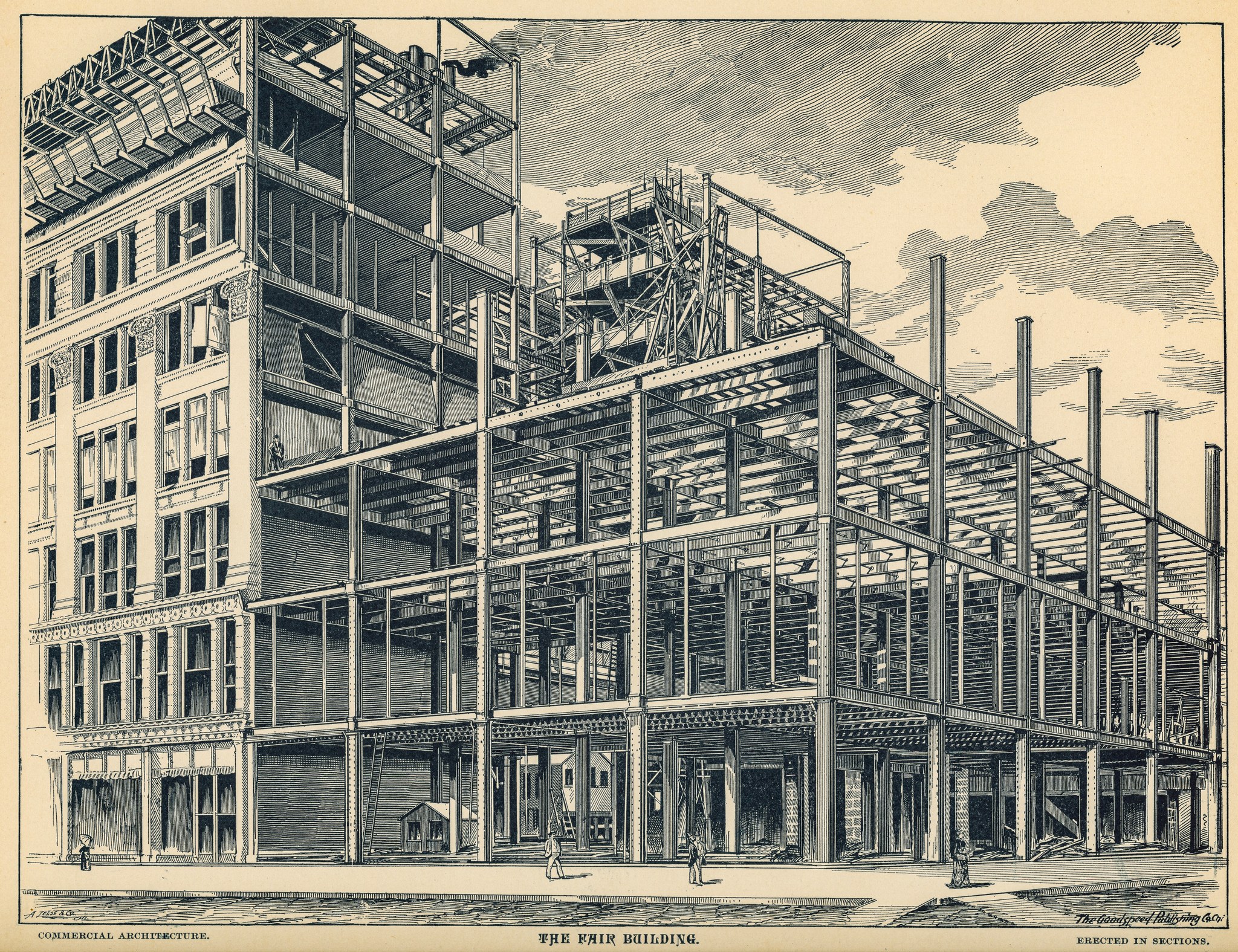
19th century lithograph of william le baron jenney's 9-story fair department store (1892) under construction.
located at the northwest corner of state and adams, the mammoth structure was built by the george a. fuller company. carnegie supplied the ironwork, northwestern executed the ornamental terra cotta, winslow brothers fabricated the interior decorative iron, and crane furnished the elevators.
the building was destroyed in 1984.
courtesy of bldg. 51 archive.
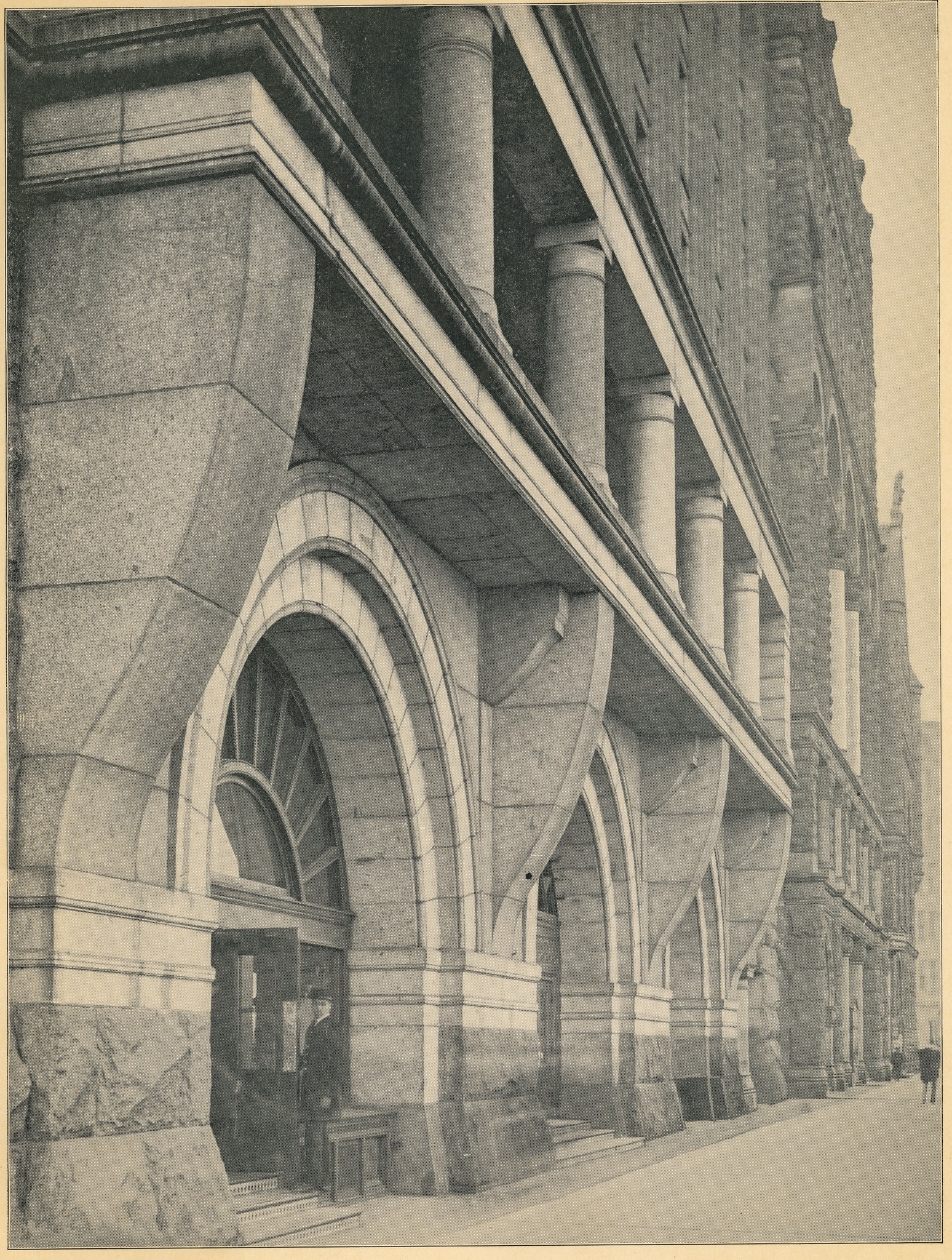
street level view of auditorium building (adler and sullivan, 1889) hotel main entrance, facing north along michigan avenue.
the photograph used for this 1893 lithographic print was likely taken by j.w. taylor.
courtesy of bldg. 51 archive.
undated snapshots (1975-76?) of frank lloyd wright home and studio (1889).
courtesy of bldg. 51 archive.
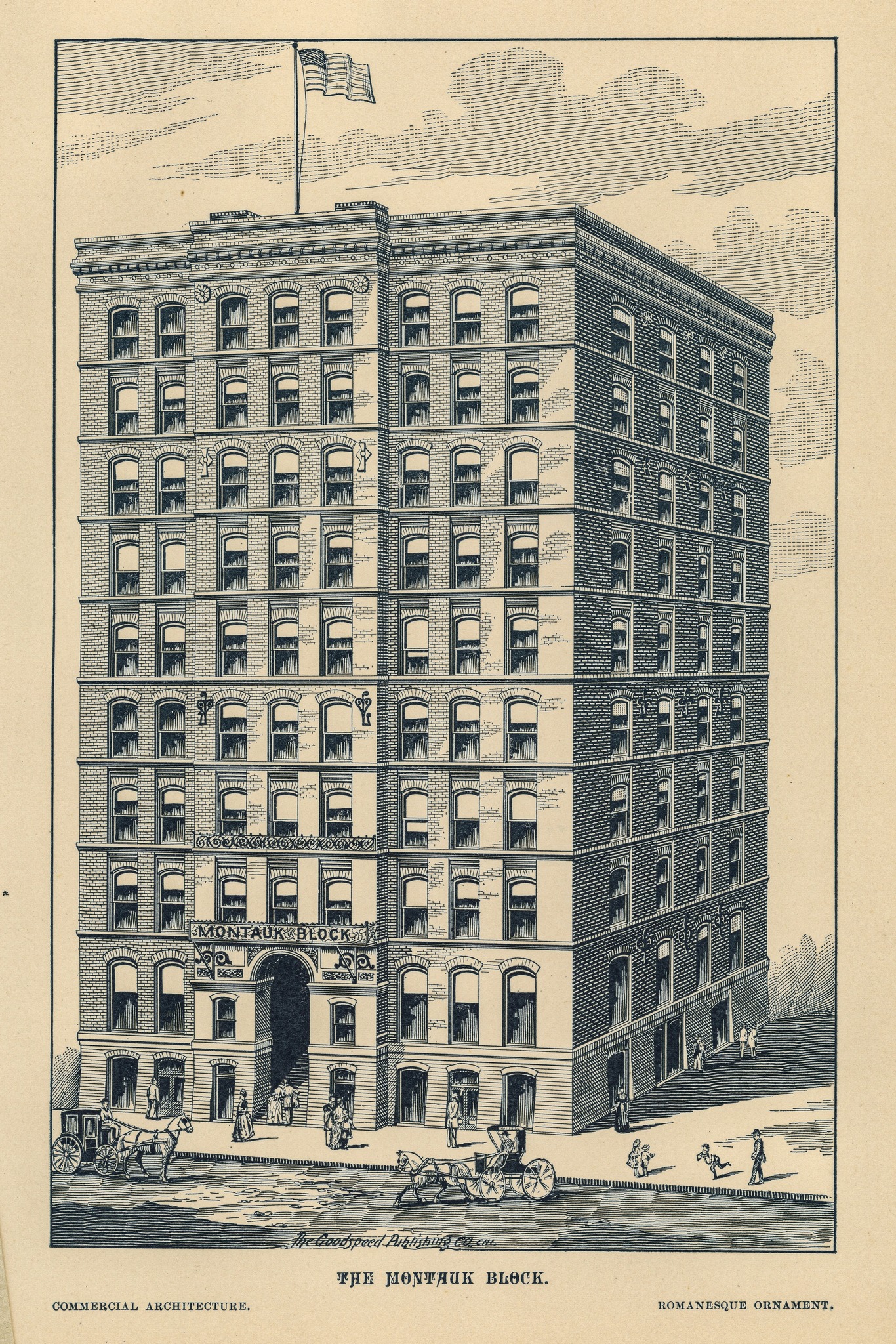
lot of firsts.
original lithographic print of burnham and root's 10-story montauk building (1882), located at 64-70 w. monroe street.
the montauk was demolished in 1903 to make way for d.h. burnham and company's first national bank, which in turn was demolished in 1965, to make way for first national plaza (1969).
courtesy of bldg. 51 archive.
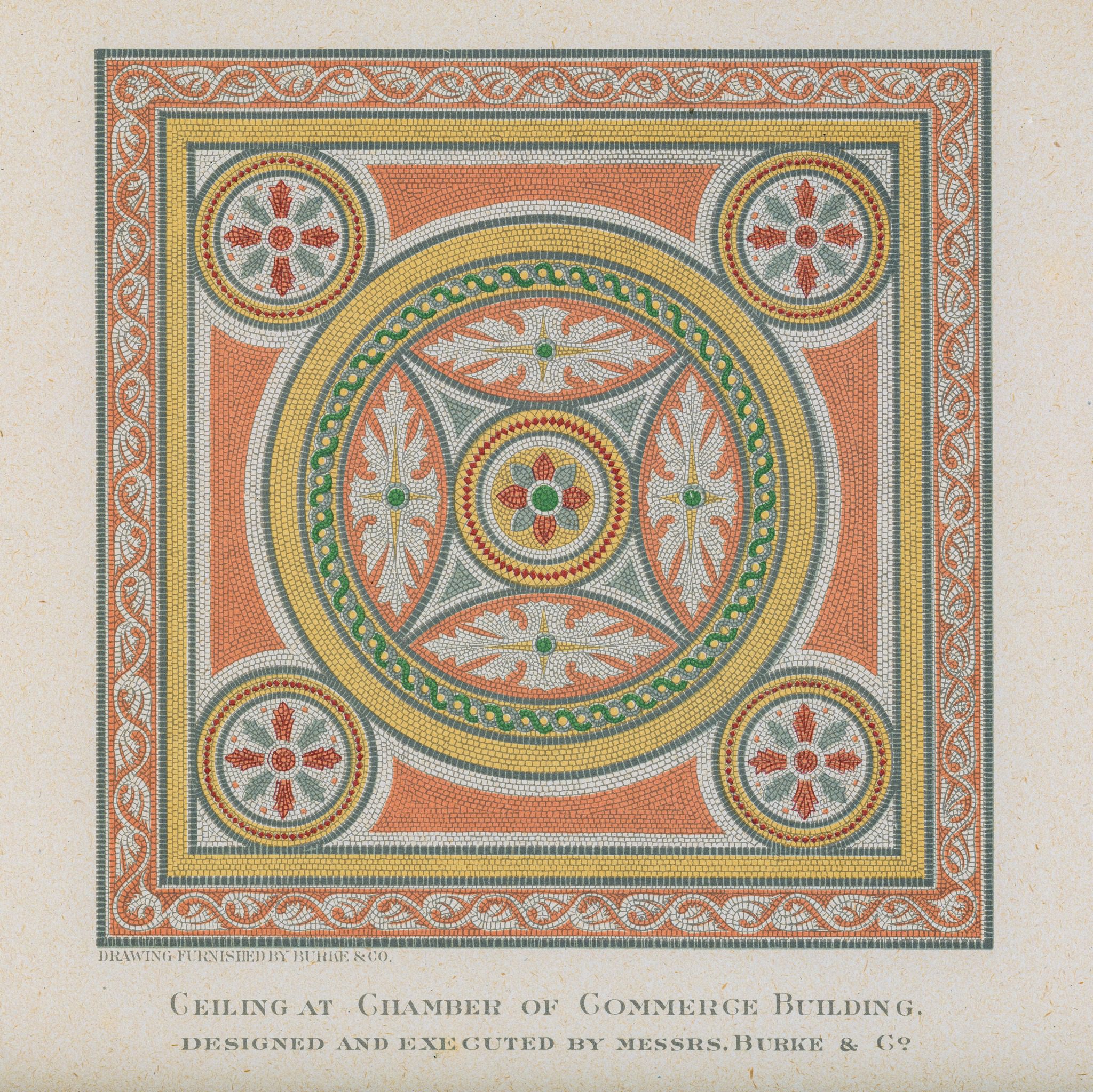
seldom seen original hand-tinted lithographic print of mosiac ceiling panel executed by burke & company for baumann and huehl's chamber of commerce building (1890-1928).
courtesy of bldg. 51 archive.
iron, steel, granite, and brick.
original lithographic print of clinton j. warren's 17-story unity building under construction in 1891.
the richardsonian romanesque building was demolished in 1989 to make way for block 37.
courtesy of bldg. 51 archive.
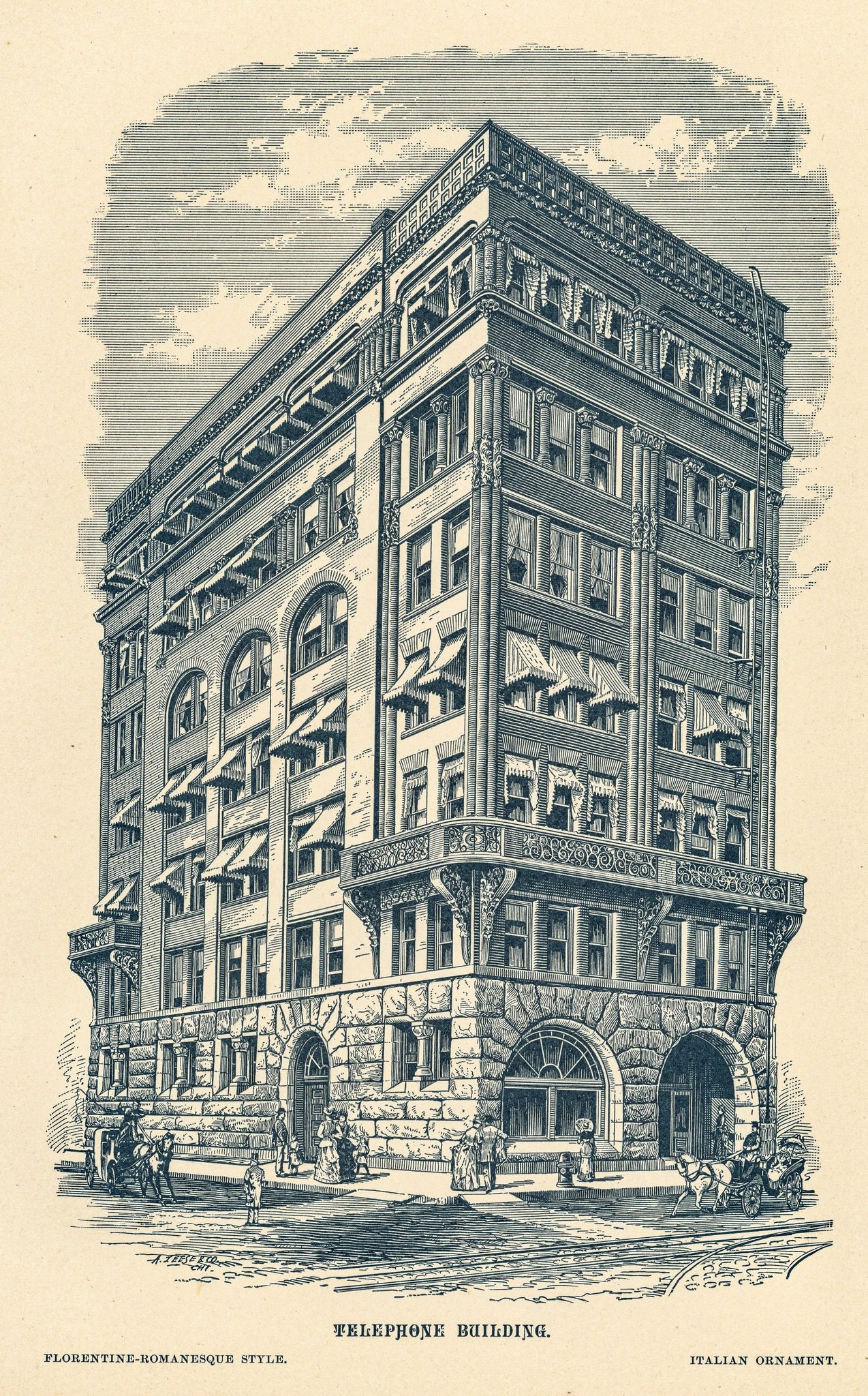
original lithographic print of joseph lyman silsbee's telephone building (1888), located on northeast corner of franklin and washington.
the 7-story building, with granite base and terra cotta ornament, was demolished in 1967.
courtesy of bldg. 51 archive.

diana court.
original 8 x 10 kaufmann and fabry photographic print of holabird and root's michigan square building (1930).
i believe the etched glass panels were executed by edgar miller.
the building was demolished in 1978.
image courtesy of bldg. 51 archive.
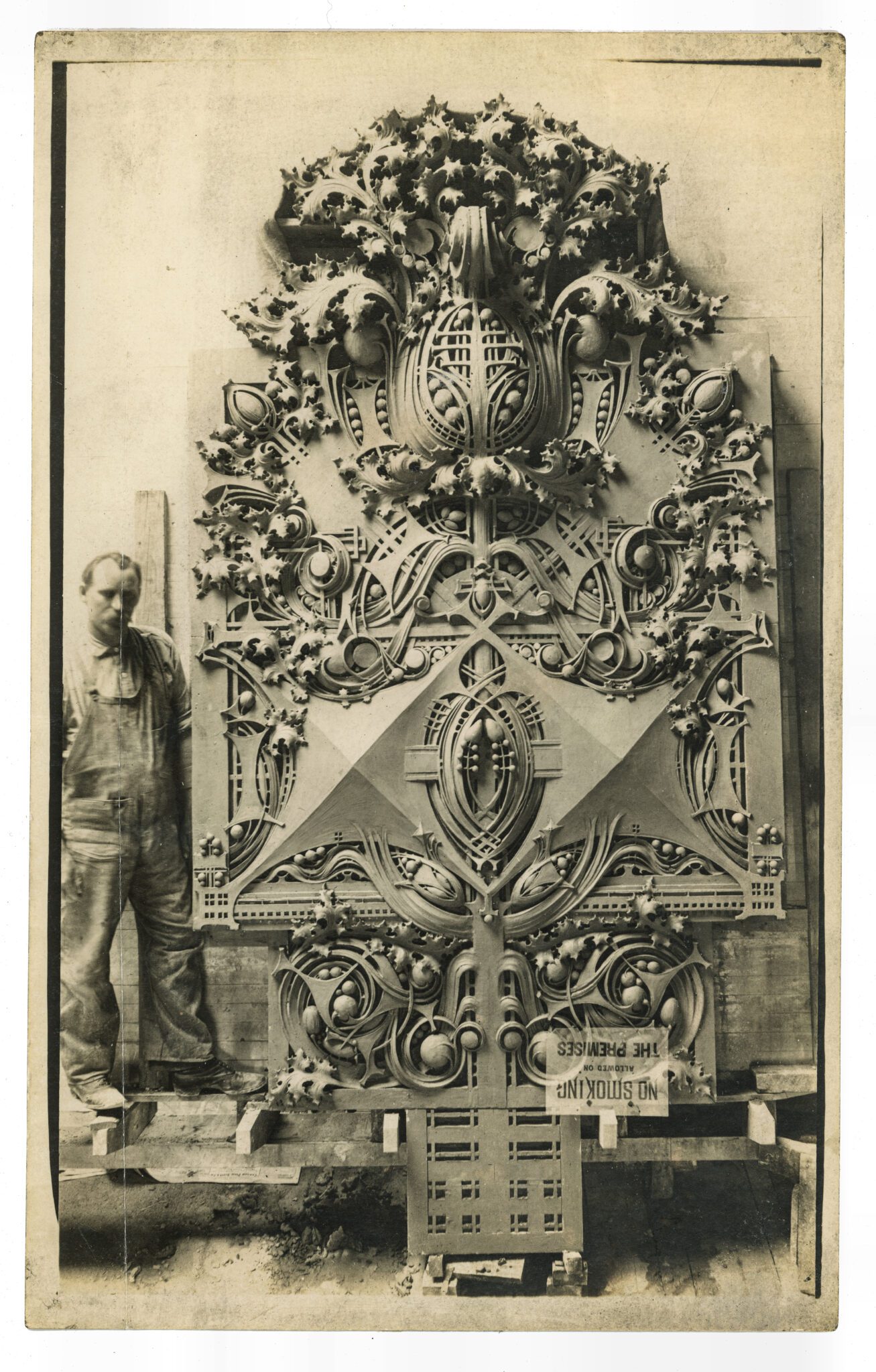
original early 20th century silver gelatin print of modeler kristian schneider standing next to his cartouche designed by louis h. sullivan for the national farmer's bank (1908).
american terra cotta company would photograph building ornament when finished and send for architect's approval before heading to the kiln.
the photograph was pasted on a page in louis sullivan's scrapbook (one of the few things he held onto during his last years) that was given to frank lloyd wright shortly before he died in 1924. in 1958 wright gave the photograph to richard nickel (hand-written note on verso confirms this).
courtesy of private collection.
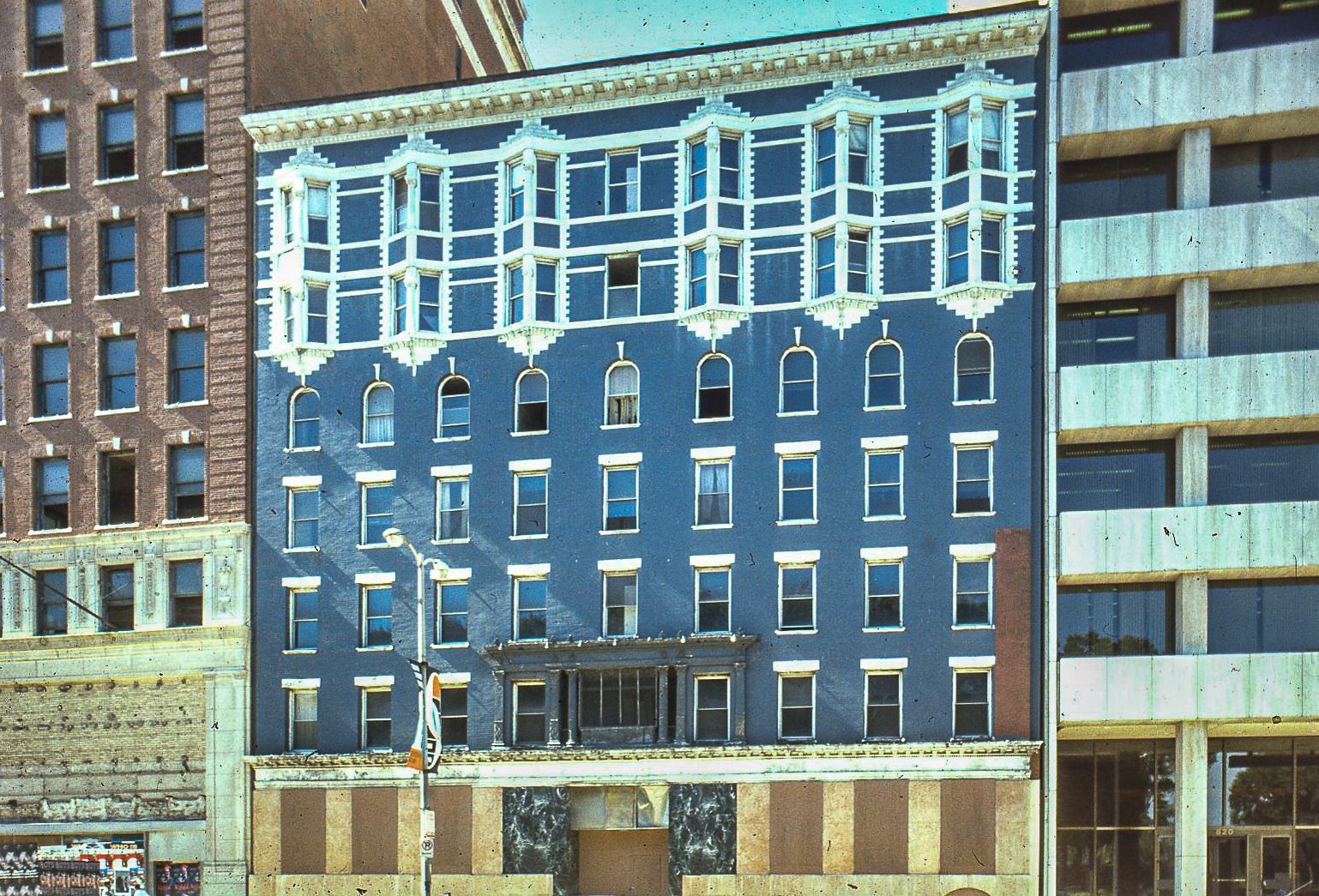
undated kodachrome of ywca building (1894) taken by unidentified photographer.
the brick and terra cotta building (later known as 830 s. michigan ave. hotel) was designed by architect john m. van osdel ii.
demolished in 2009.
courtesy of bldg. 51 archive.
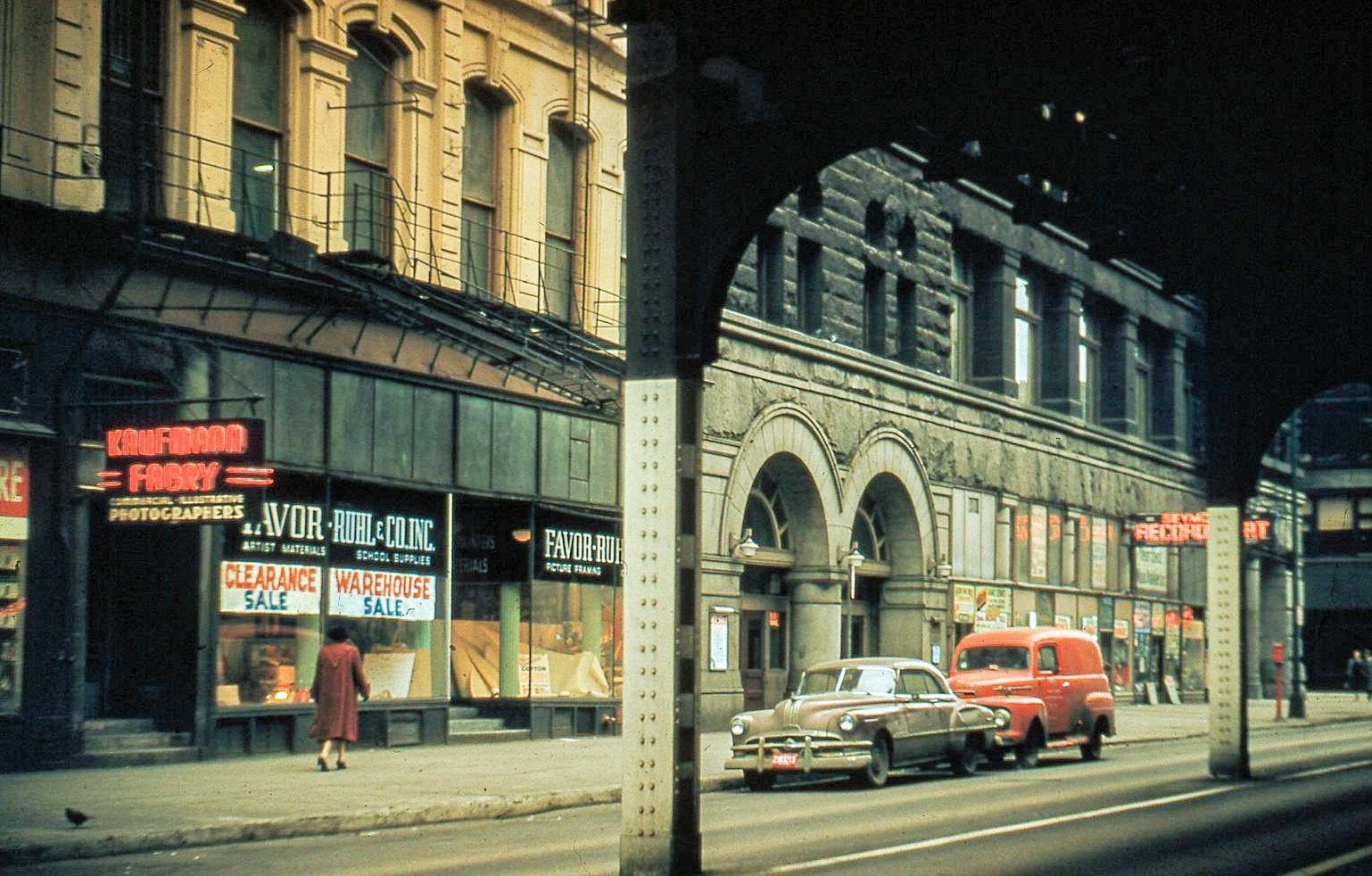
undated kodachrome of auditorium building (adler and sullivan, 1889) wabash street entrance, looking south.
note kaufmann and fabry company storefront in foreground.
unidentifed photographer.
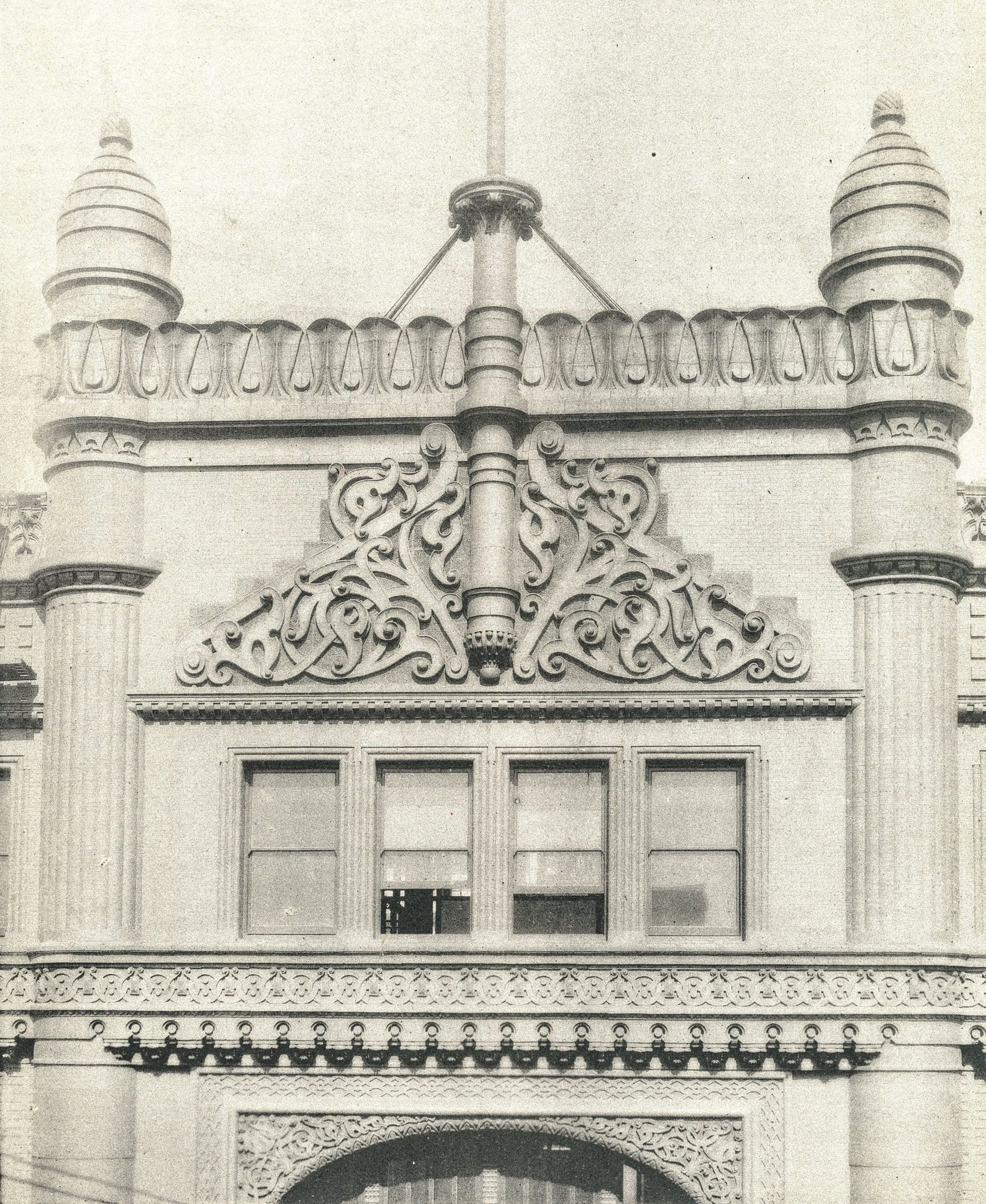
inland architect halftone image of burnham and root's rookery building (1888) terra cotta ornament.
courtesy of bldg. 51 archive.
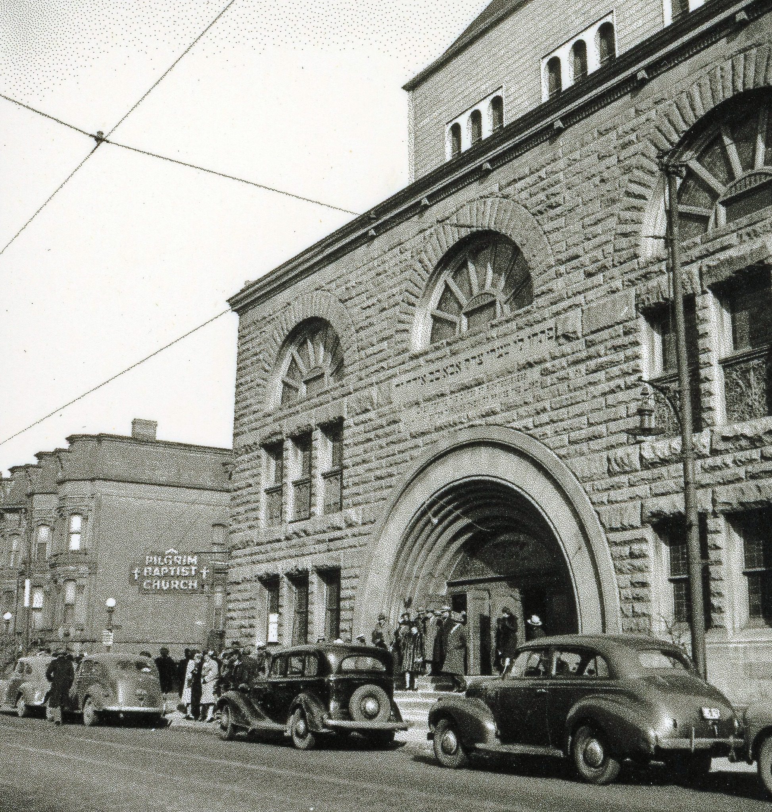
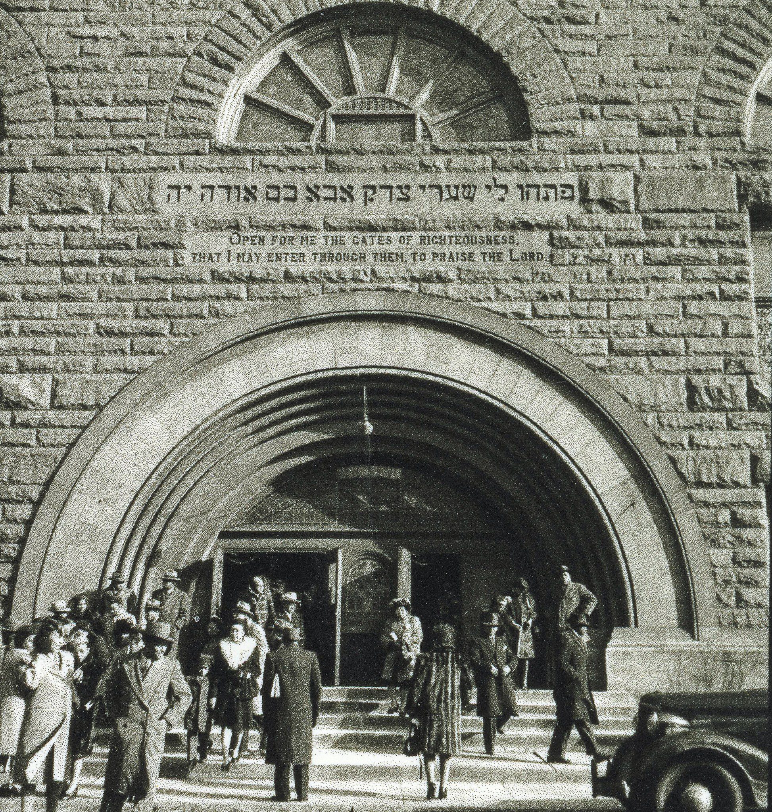
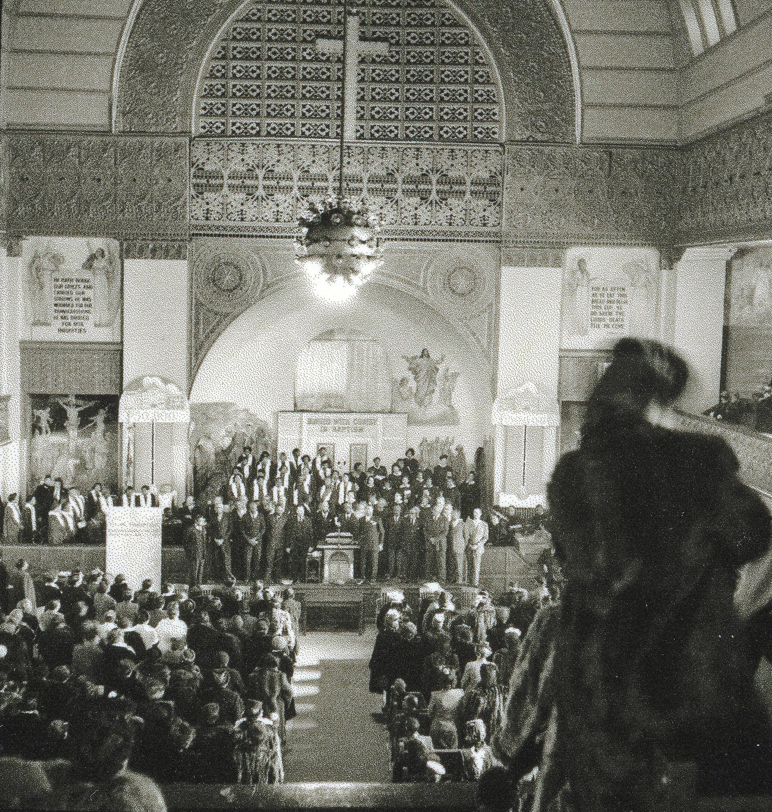
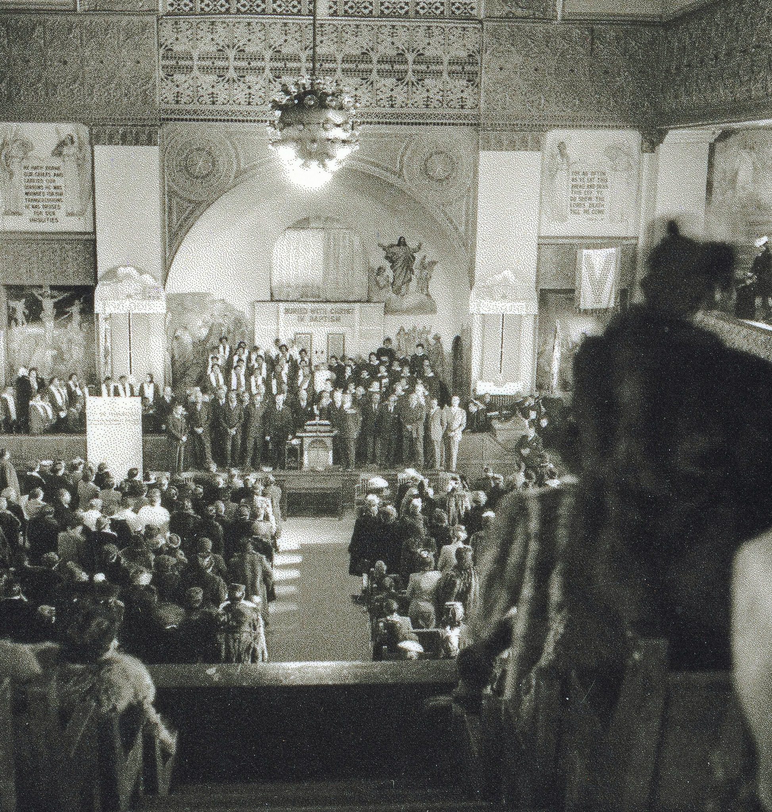
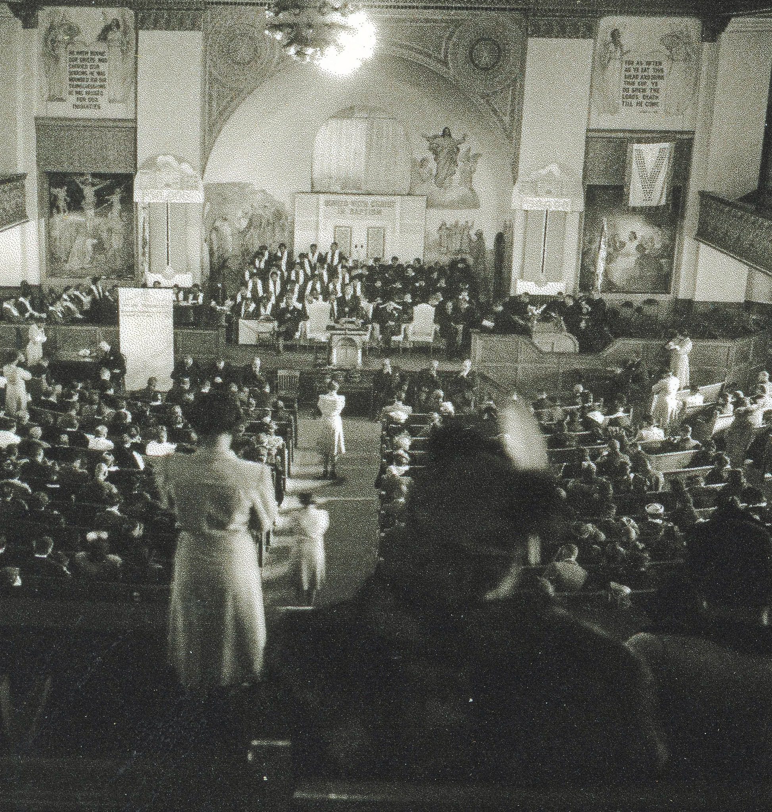
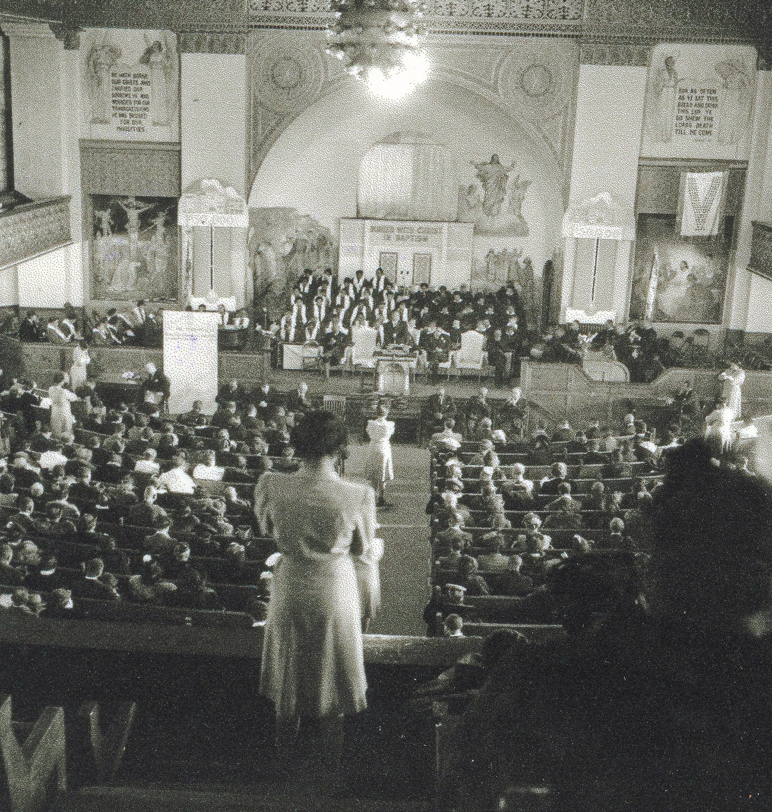


undated (1930s?) contact sheet images of pilgrim baptist church (formerly kehilath anshe ma'ariv synagogue, designed in 1890 by adler and sullivan).
unidentifed photographer.
courtesy of private collection.

undated (late 19th century?) james w. taylor albumen print of adler and sullivan's auditorium building (1889) hotel lobby.
courtesy of private collection.
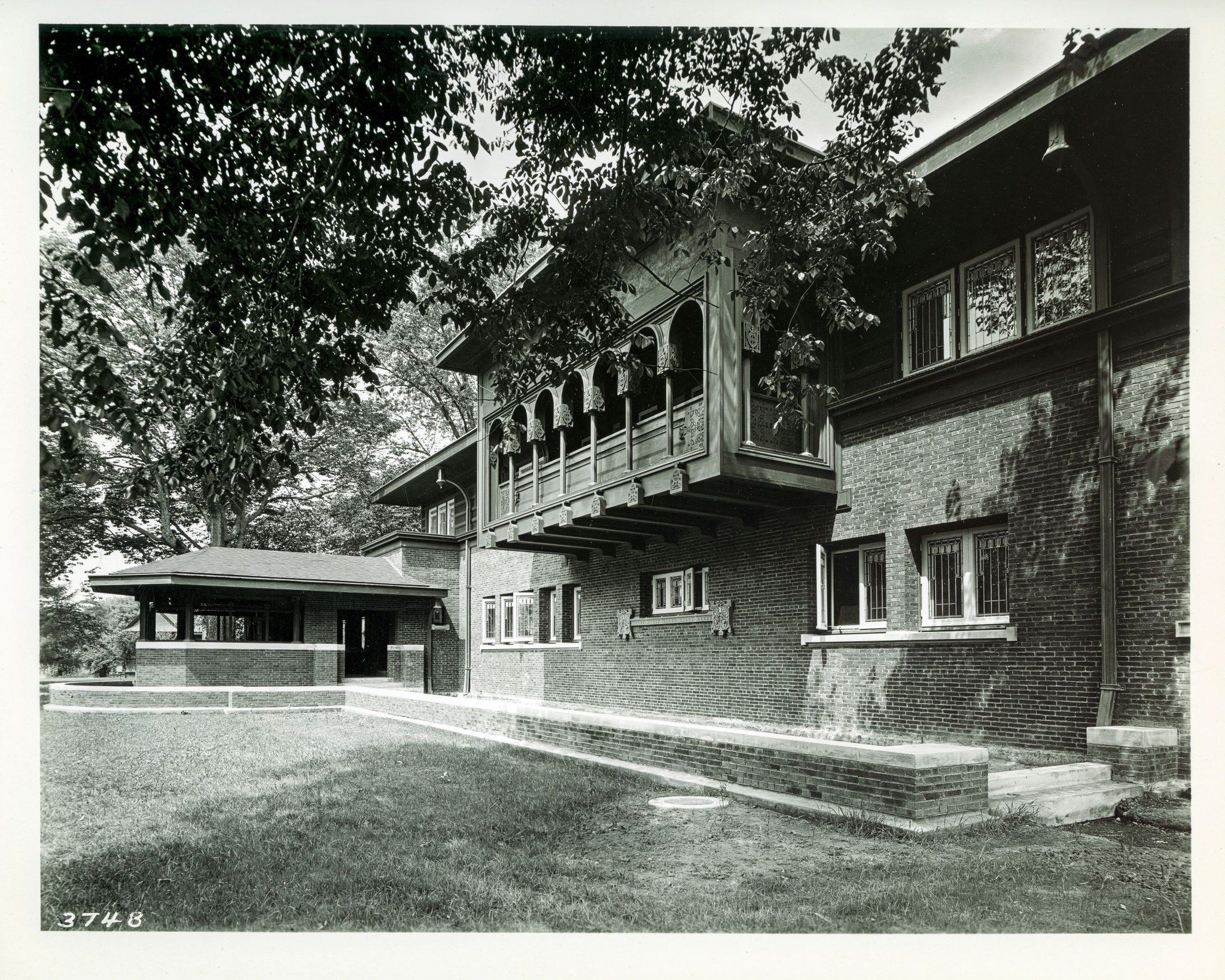
henry fuermann and sons photographic print of louis h. sullivan's henry b. babson house, located at 230 n. longcommon rd., riverside, il.
the loggia, terra cotta, leaded glass, windows, etc., were salvaged by richard nickel, john vinci and david norris during demolition in 1960.
courtesy of private collection.
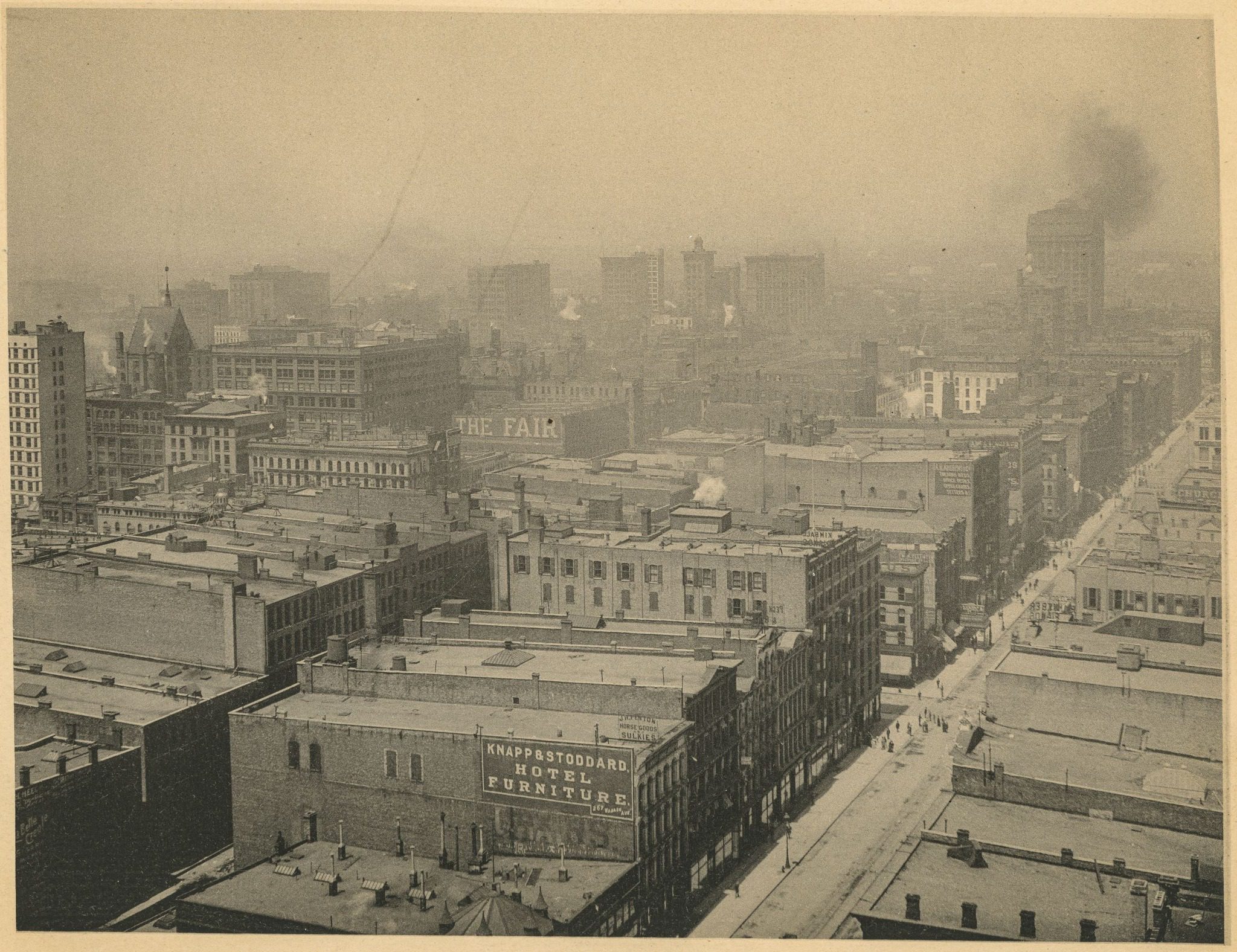
birds-eye view of downtown chicago (facing northwest) from adler and sullivan's auditorium tower.
halftone print courtesy of bldg. 51 archive.

early 20th century kaufmann, weimer, and fabry company image of adler and sullivan's a.s. gage and company building (later known as revell building), located on the ne corner of adams and wabash. the building was demolished in 1968.
courtesy of private collection.
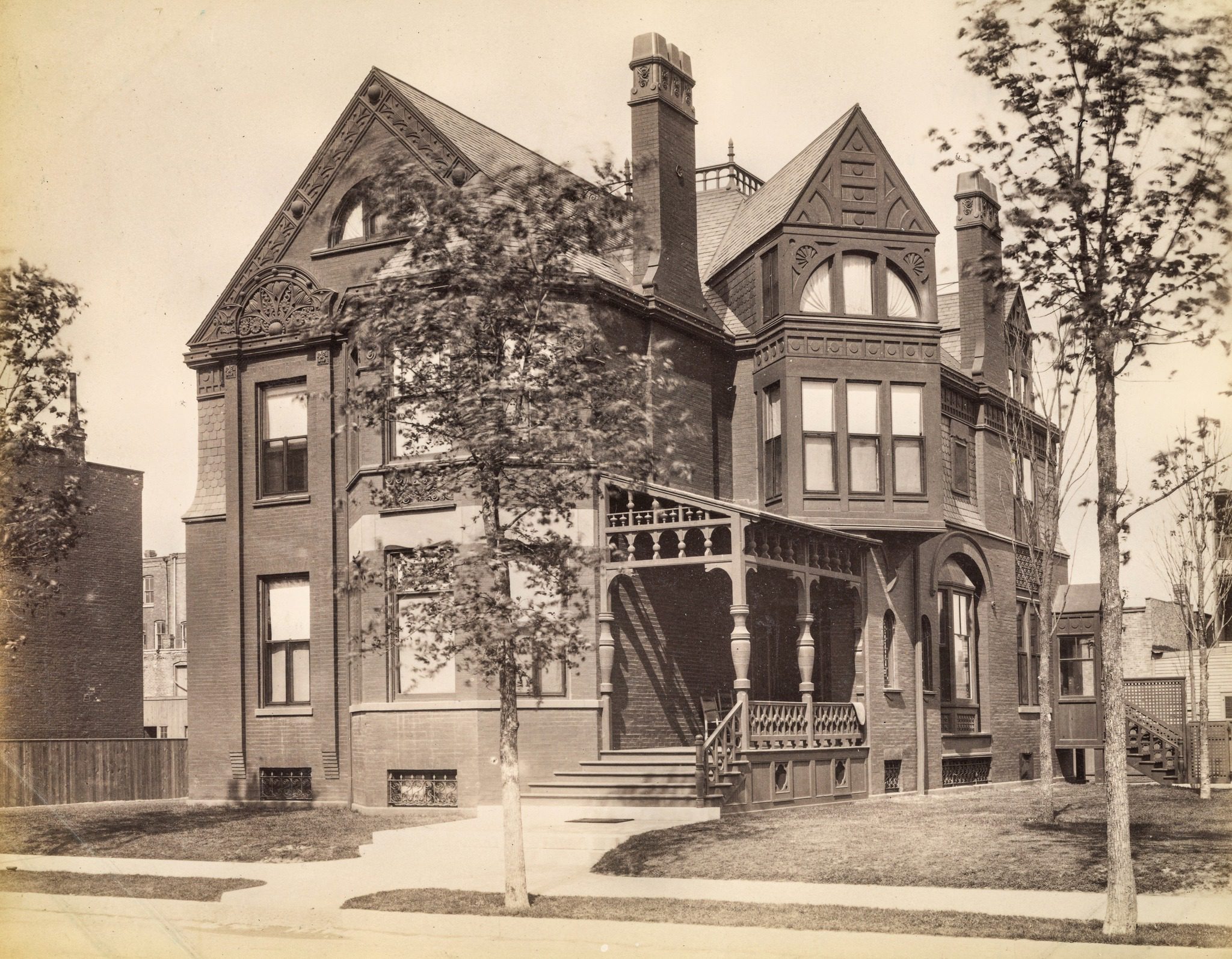
james w. taylor image of adler and sullivan's newly built martin barbe house (1884), located at 3157 s. prairie avenue.
subsequent images (taken by richard nickel) show barbe house in 1963, after major fire and demolition.
courtesy of bldg. 51 archive and ryerson and burnham, art institute of chicago.
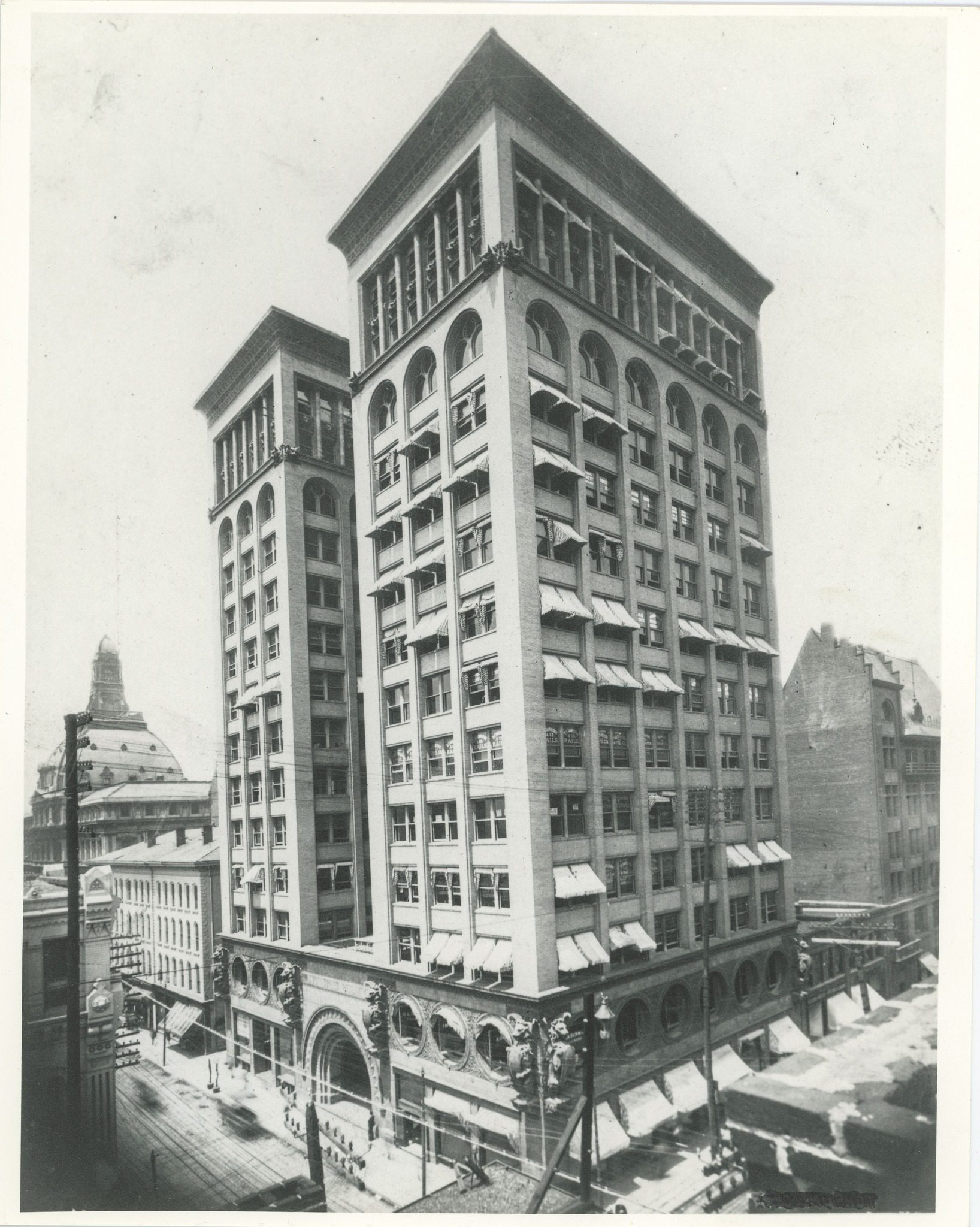

seldom seen exterior views of adler and sullivan's union trust building (st. louis, mo.) taken in 1893 by photographer email boehl.
courtesy of bldg. 51 archive.

1920s image of louis sullivan's harold c. bradley house (1909) located at 106 n. prospect ave., madison, wisc.
unidentifed photographer.
courtesy of bldg. 51 archive.
image of london guaranty and accident building entrance (alfred s. alschuler) taken around the time it was completed in 1923. photo by chicago architectural photographing company, chicago, ills.
courtesy of bldg. 51 archive.
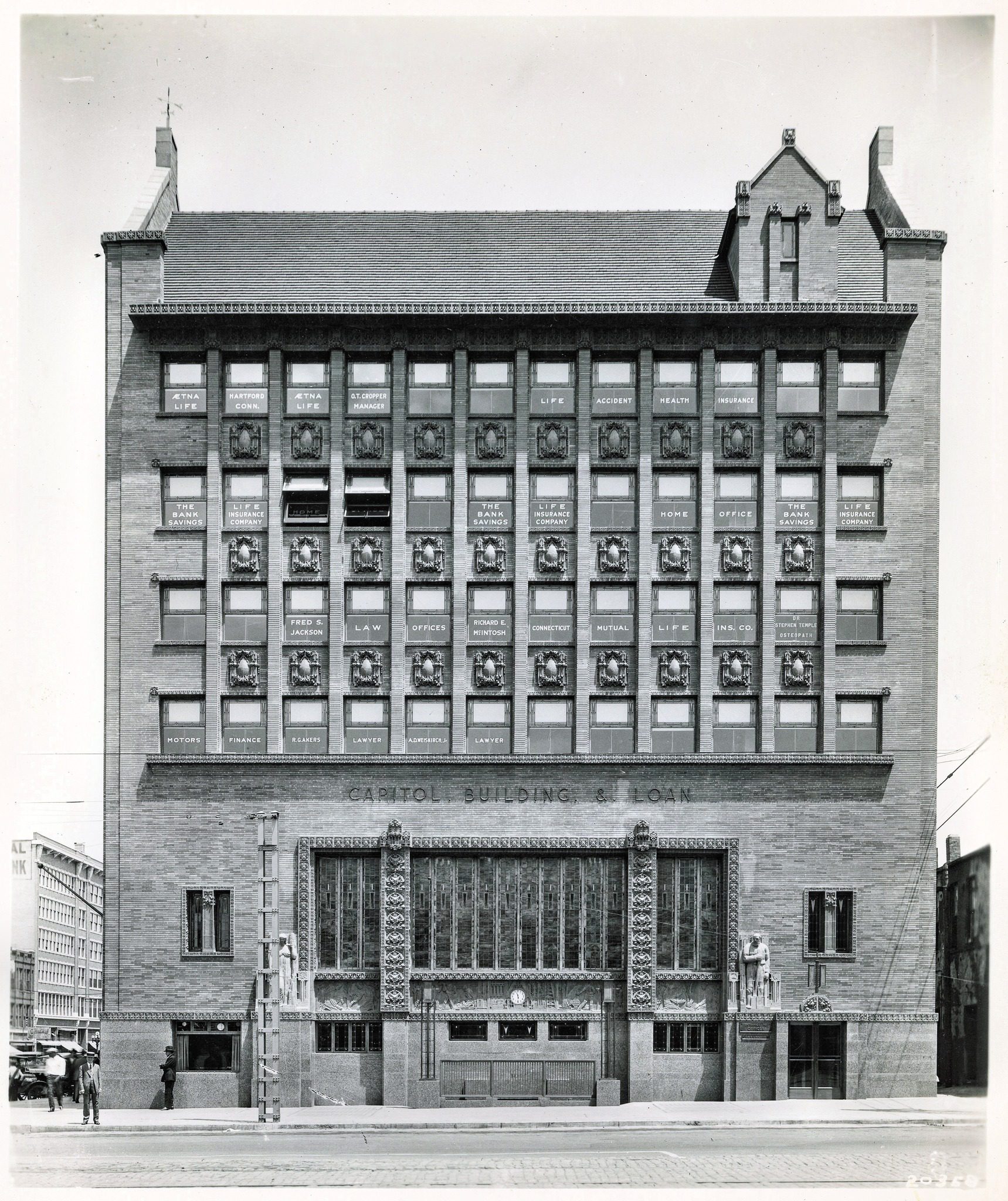
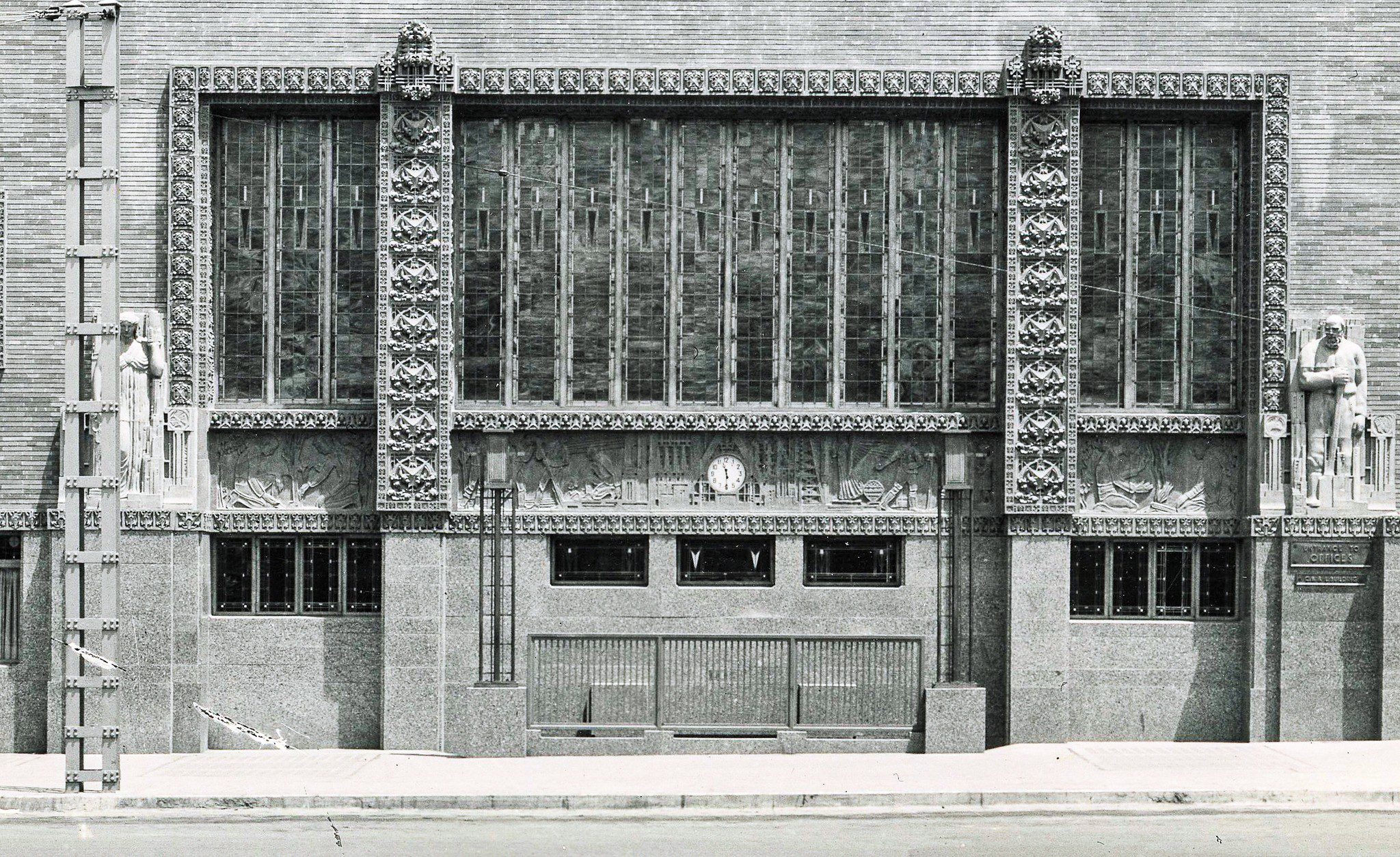
side elevation of george grant elmslie’s capitol building and loan association, located at 534 kansas avenue, topeka, kansas. the image was taken around the time it was built in 1922. emil zettler executed the sculpture and j.w. norton the interior murals. demolished in 1968.
courtesy of private collection.
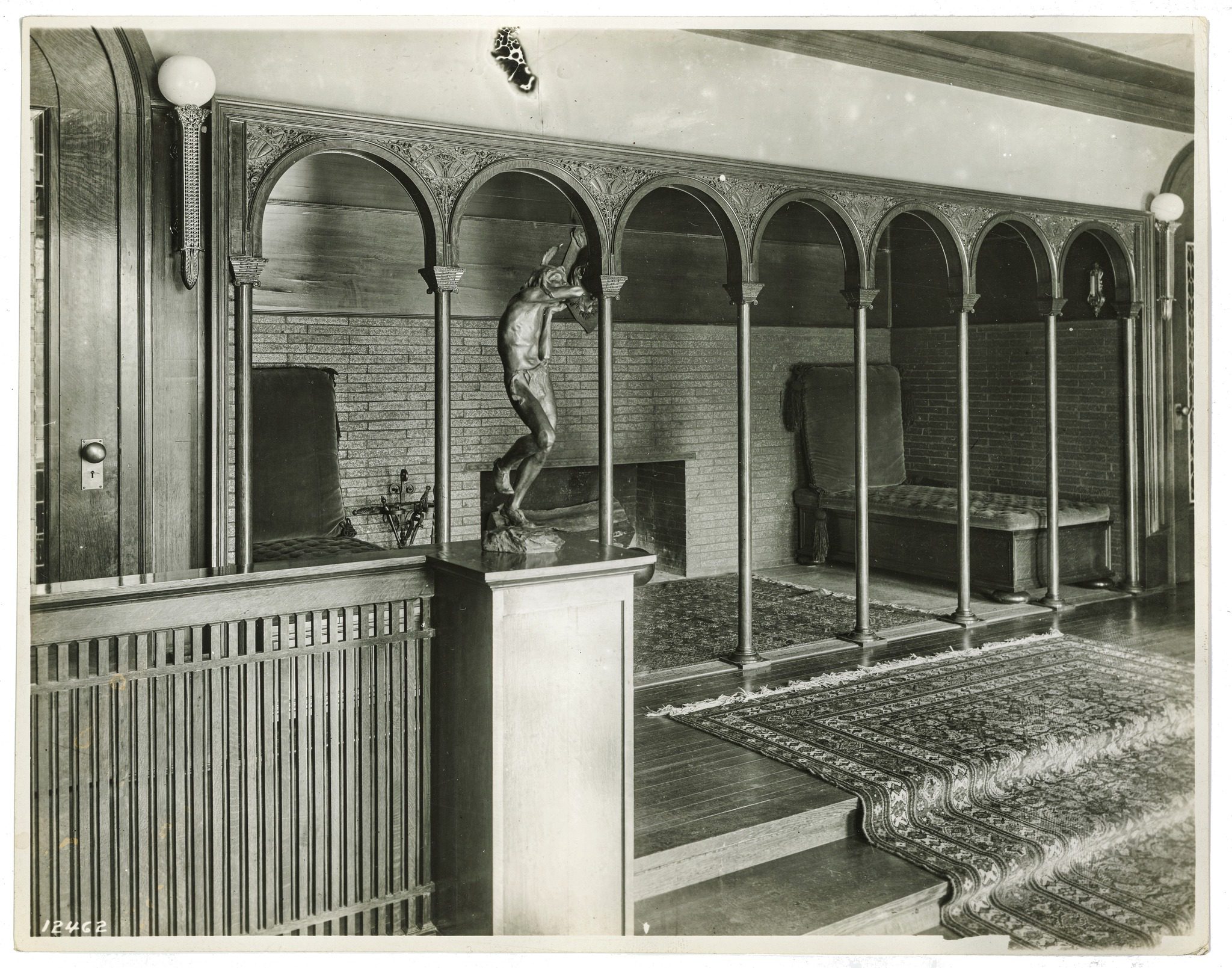
image of frank lloyd wright's william h. winslow house taken shortly after it was completed in 1894.
the fuermann and sons photograph was printed in 1959 by the chicago architectural photographing company.
courtesy of private collection.
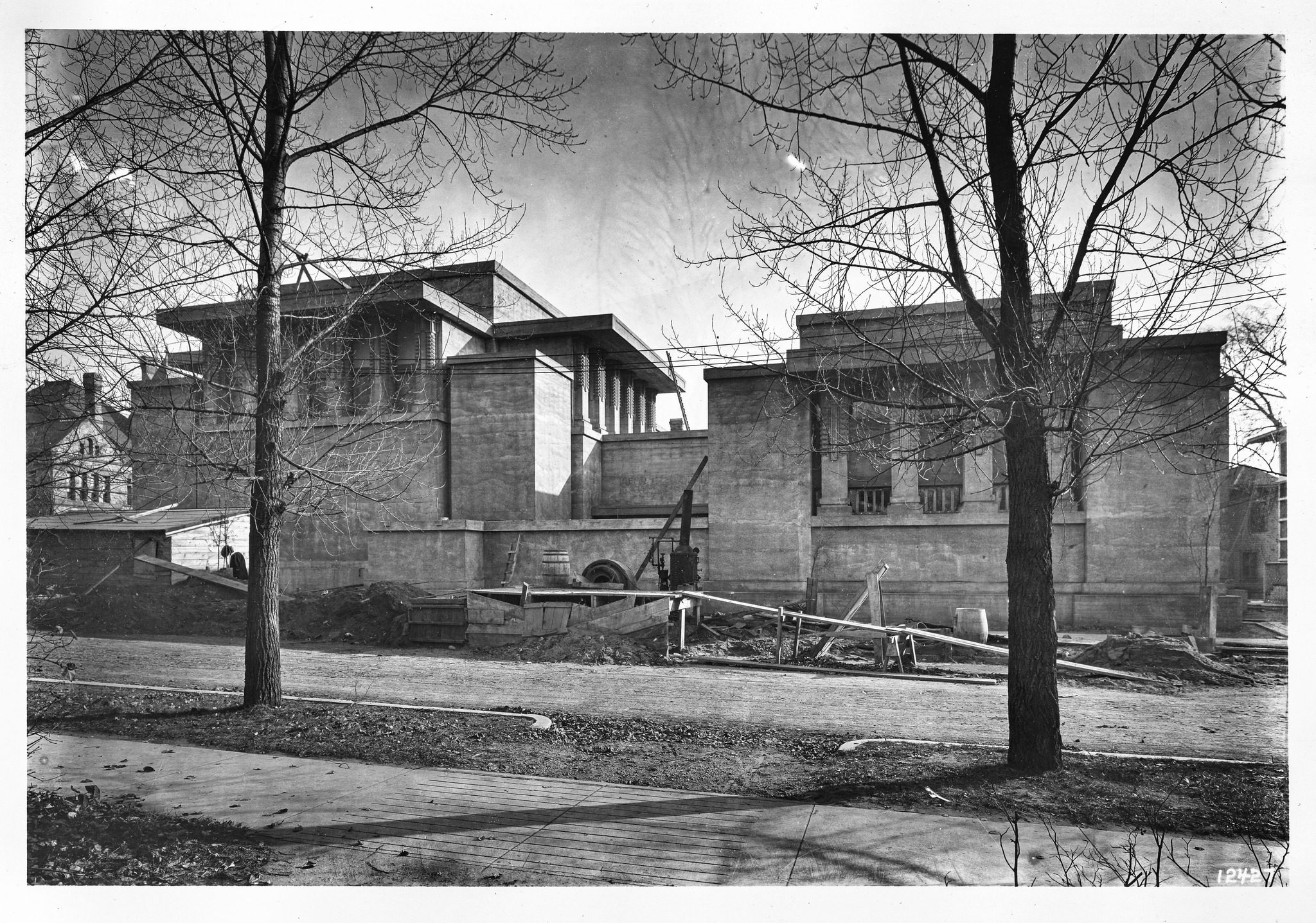
original 8 x 10 photograph of frank lloyd wright's unity temple (southwest view) nearing completion in 1908. likely photographed by fuermann and sons, chicago.
courtesy of private collection.
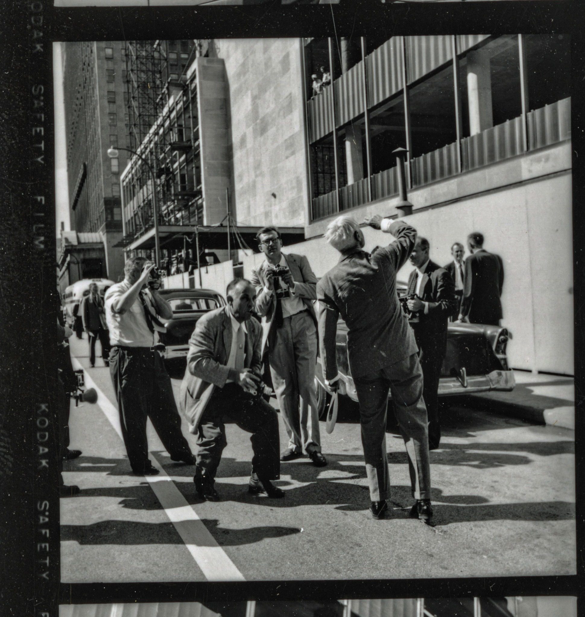
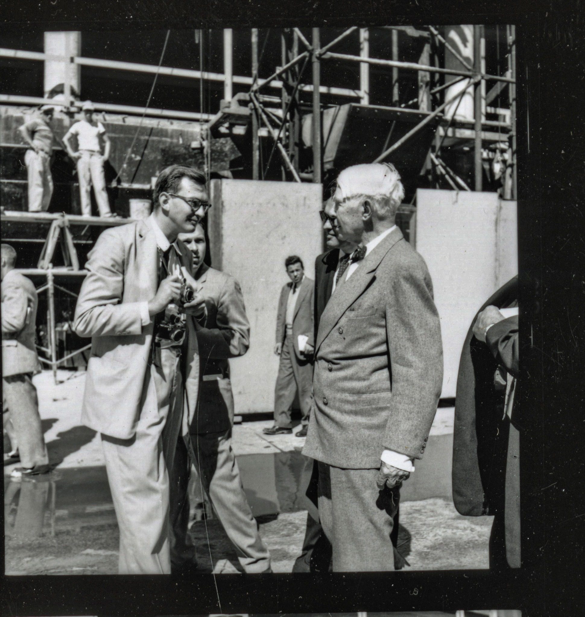
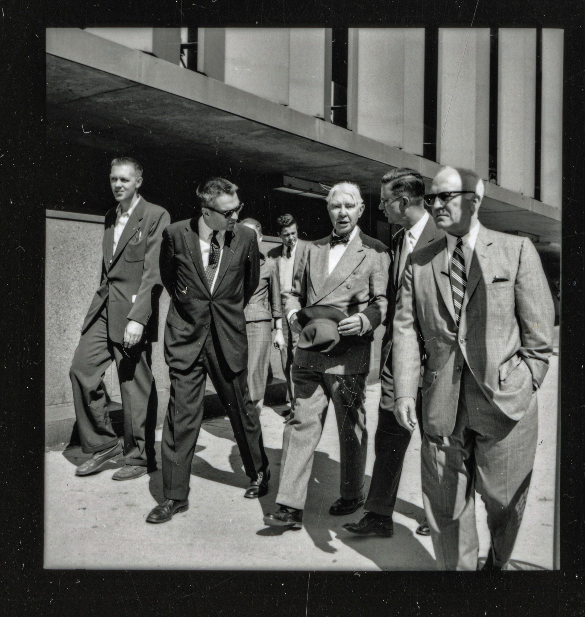
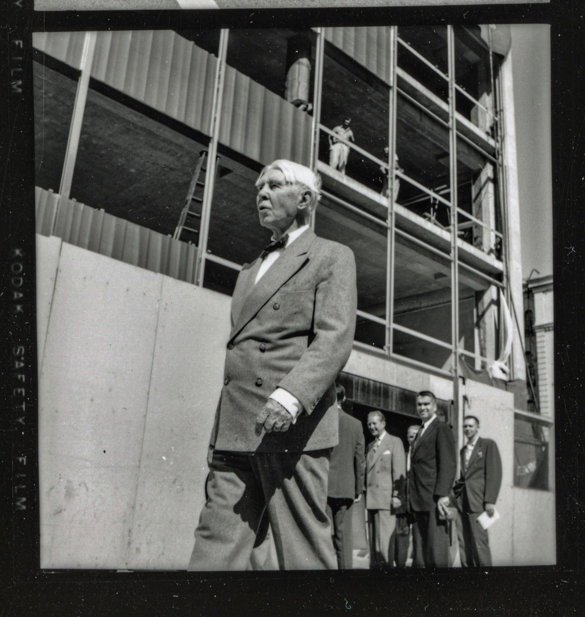
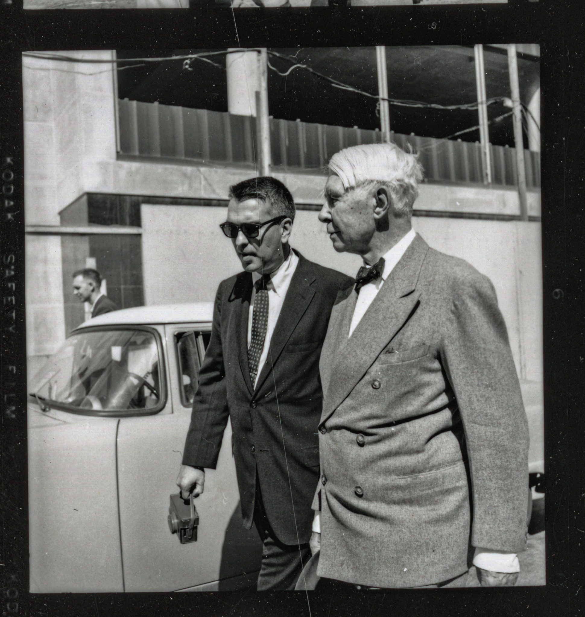
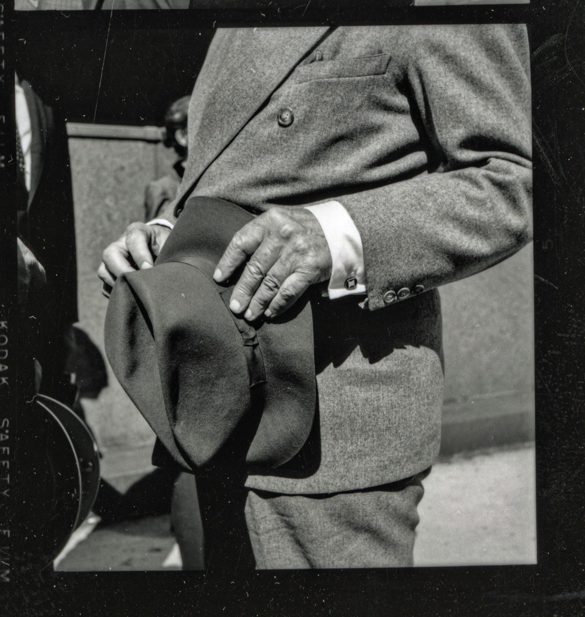

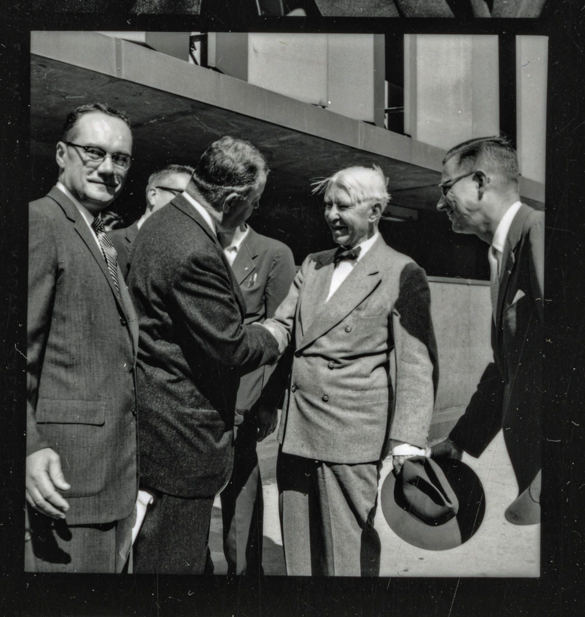
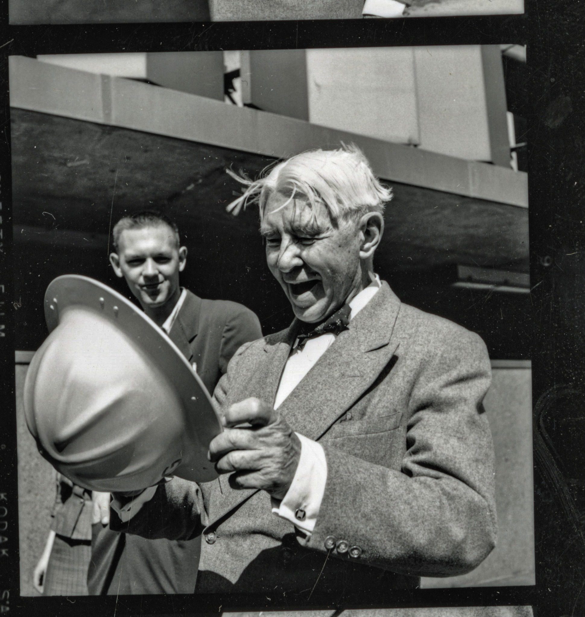
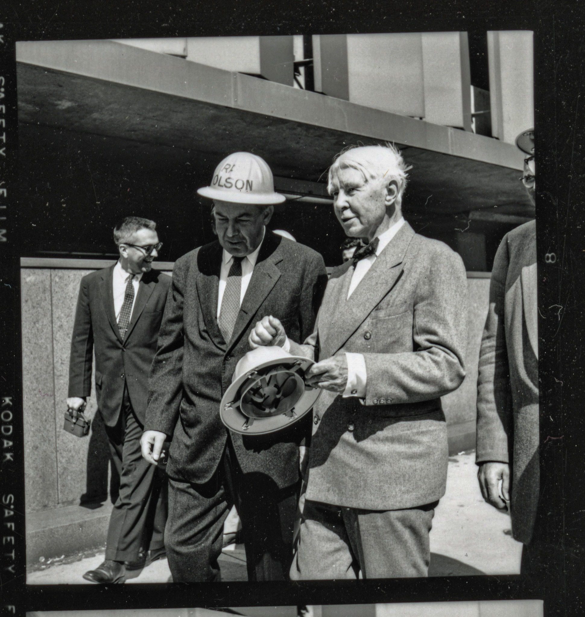
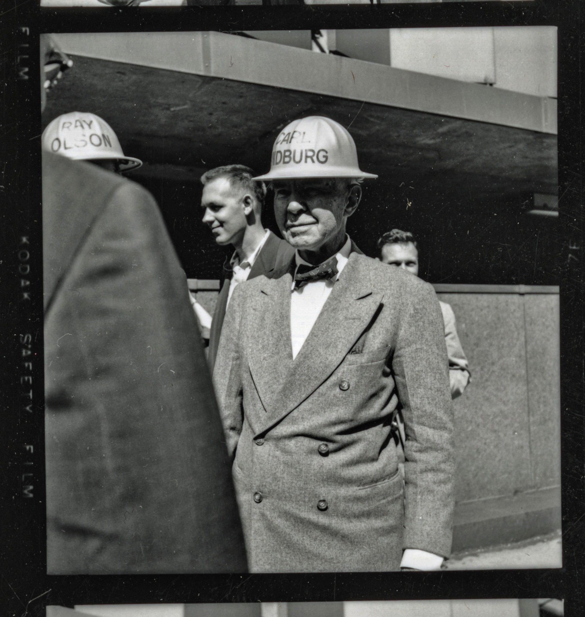
carl and george.
richard nickel contact sheet images of carl sandburg taken in 1957 during chicago's "dynamic week." i believe he is taking a tour of george danforth's mutual trust life insuranc company building located at 110 north wacker drive.
courtesy of ryerson and burnham, art institute of chicago.
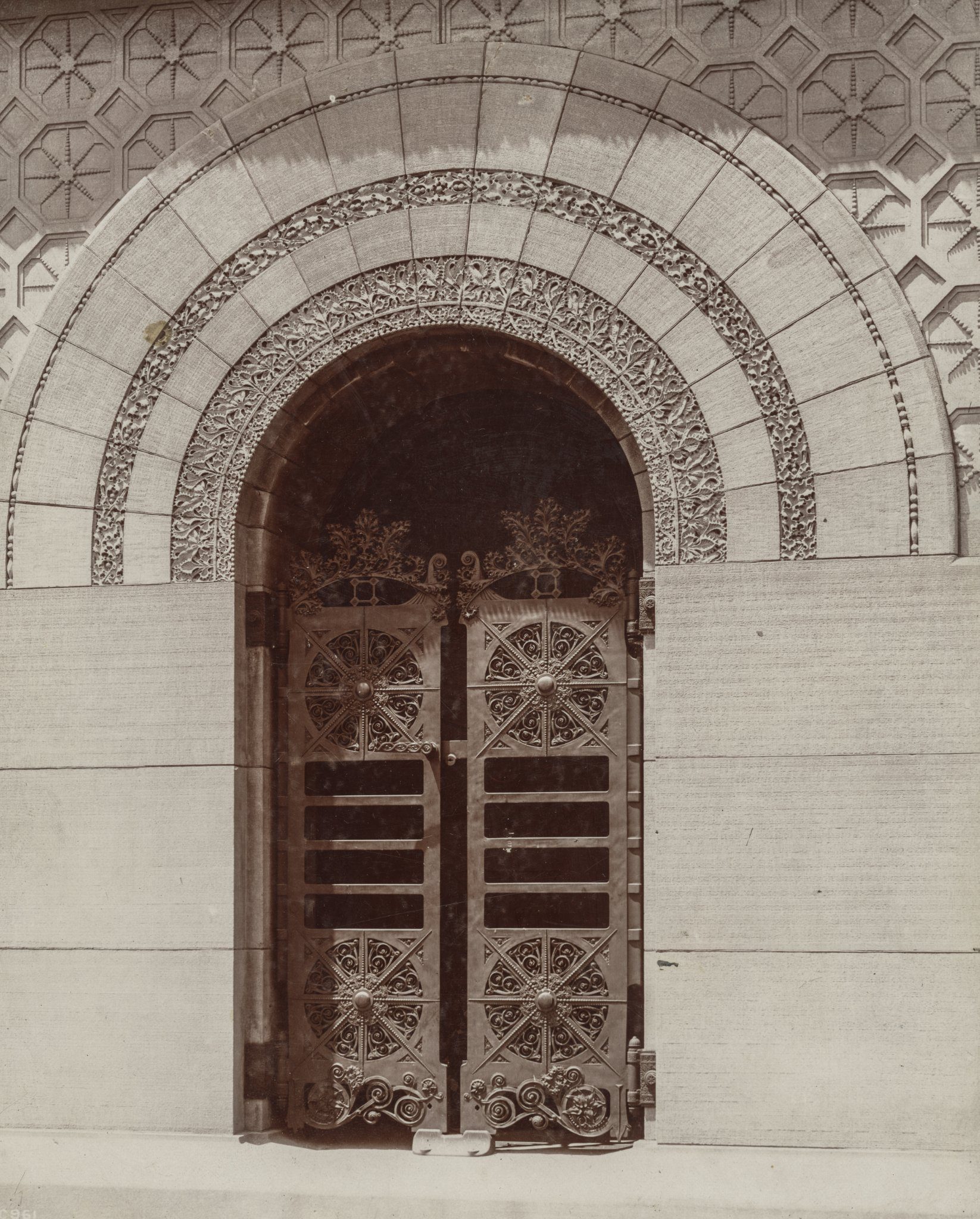
the getty tomb's ornamental cast bronze gates and inner-door were executed by the yale and towne mfg. company. plaster casts were made of the sullivan-designed ornament (i.e., the inner door) and exhibited in paris and the art institute of chicago. the indiana limestone mausoleum was completed in 1890. adler & sullivan, architects.
the period image (mounted albumen print) was taken by ralph cleveland, captured shortly after the tomb was built.
courtesy of private collection.
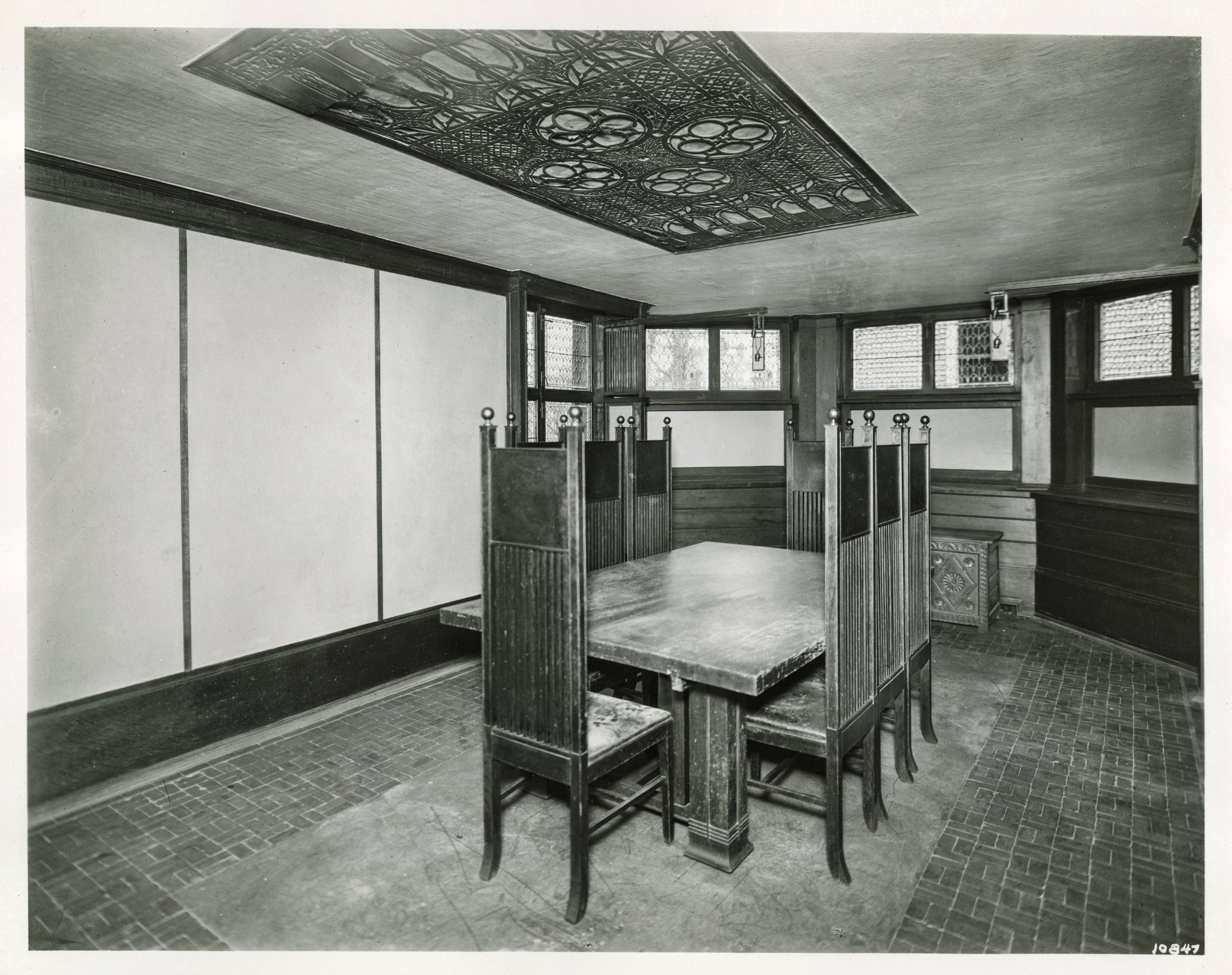

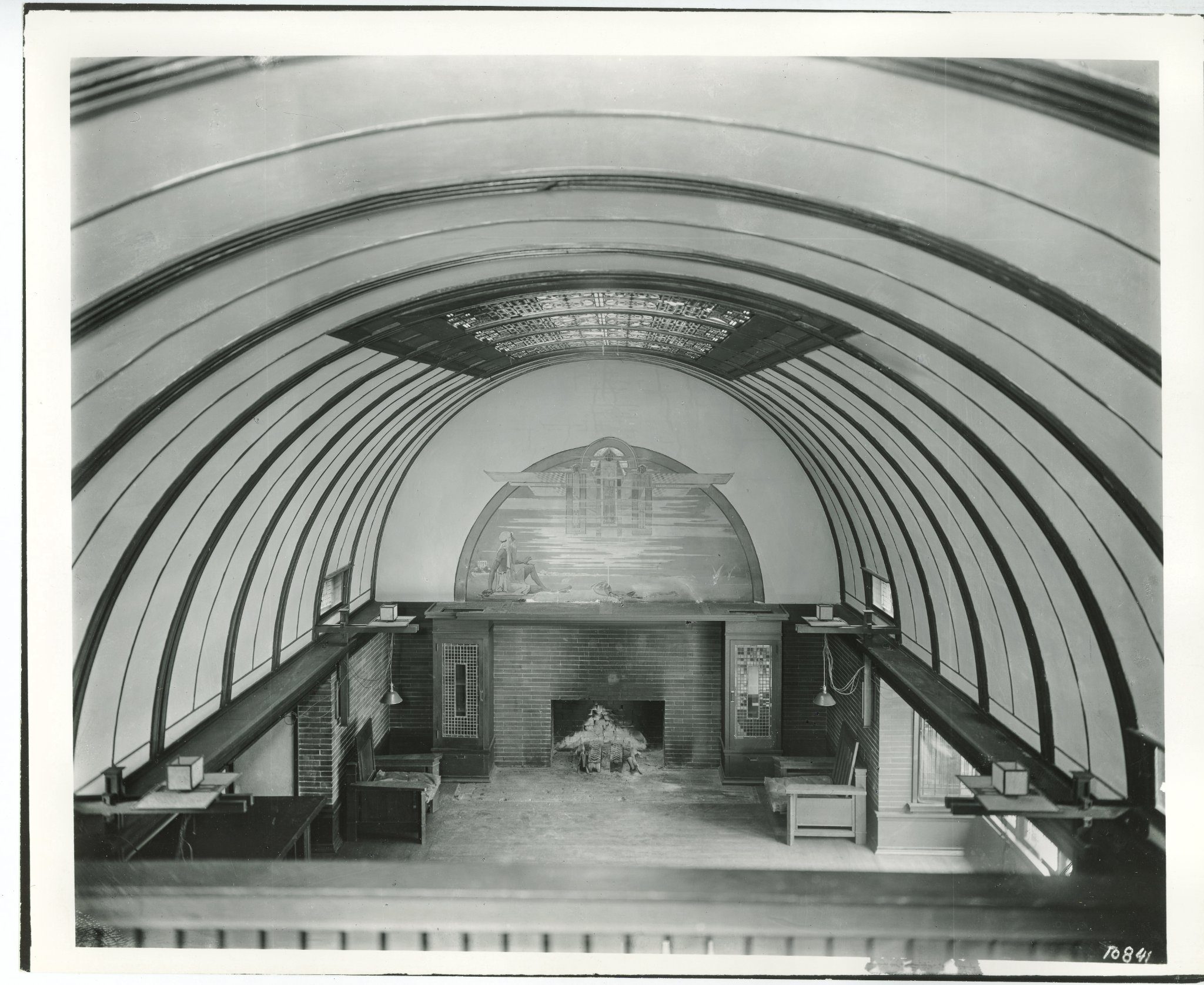
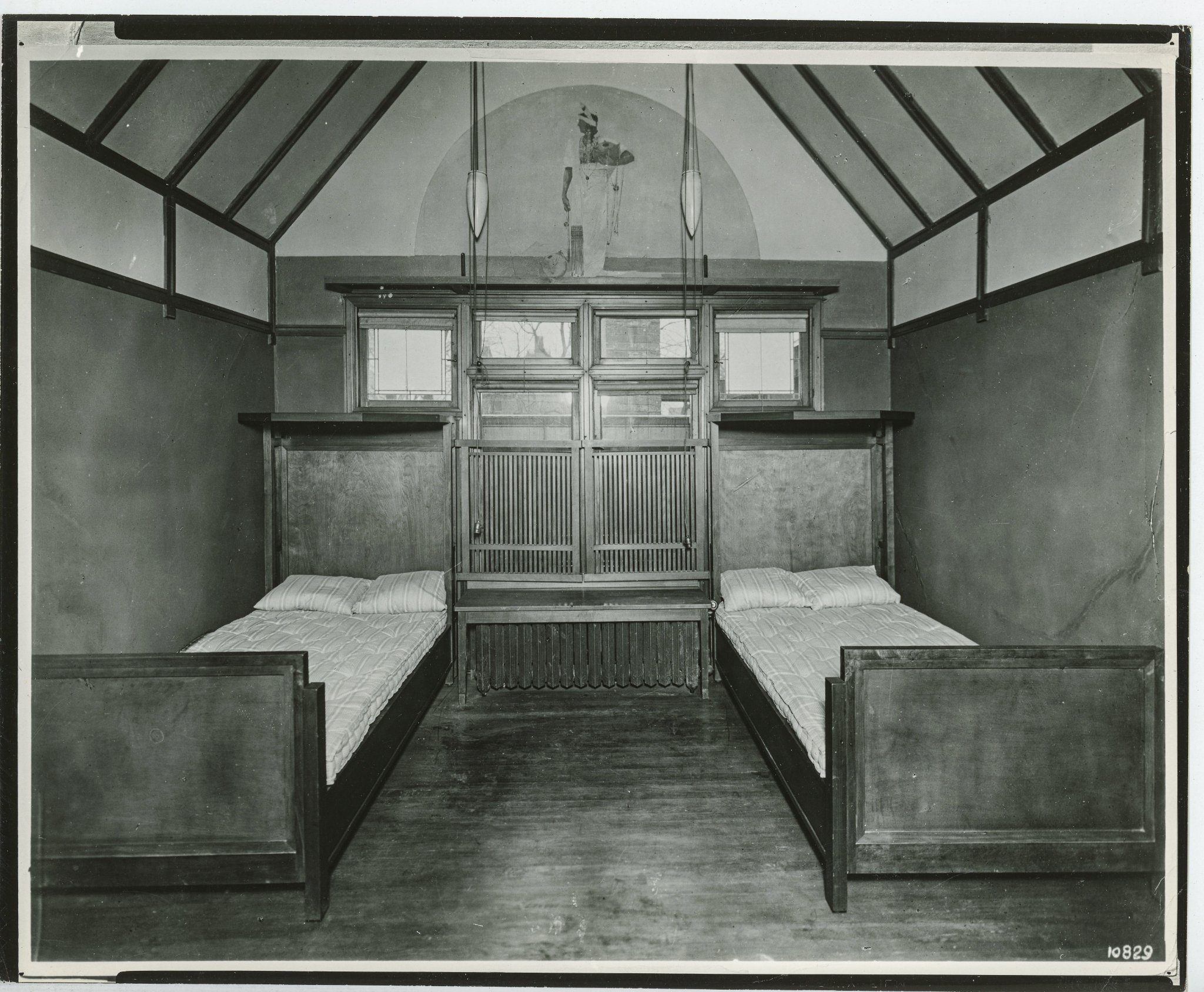
interior images of frank lloyd wright home and studio taken around the time he converted the home into a rental property (1910-11). the reprints were taken by henry fuermann and sons, later known as the chicago architectural photography company.
before moving to spring green, wisc., wright converted his studio into a dwelling for wife and children. the house was made into a rental unit to provide income for his wife.
courtesy of private collection.
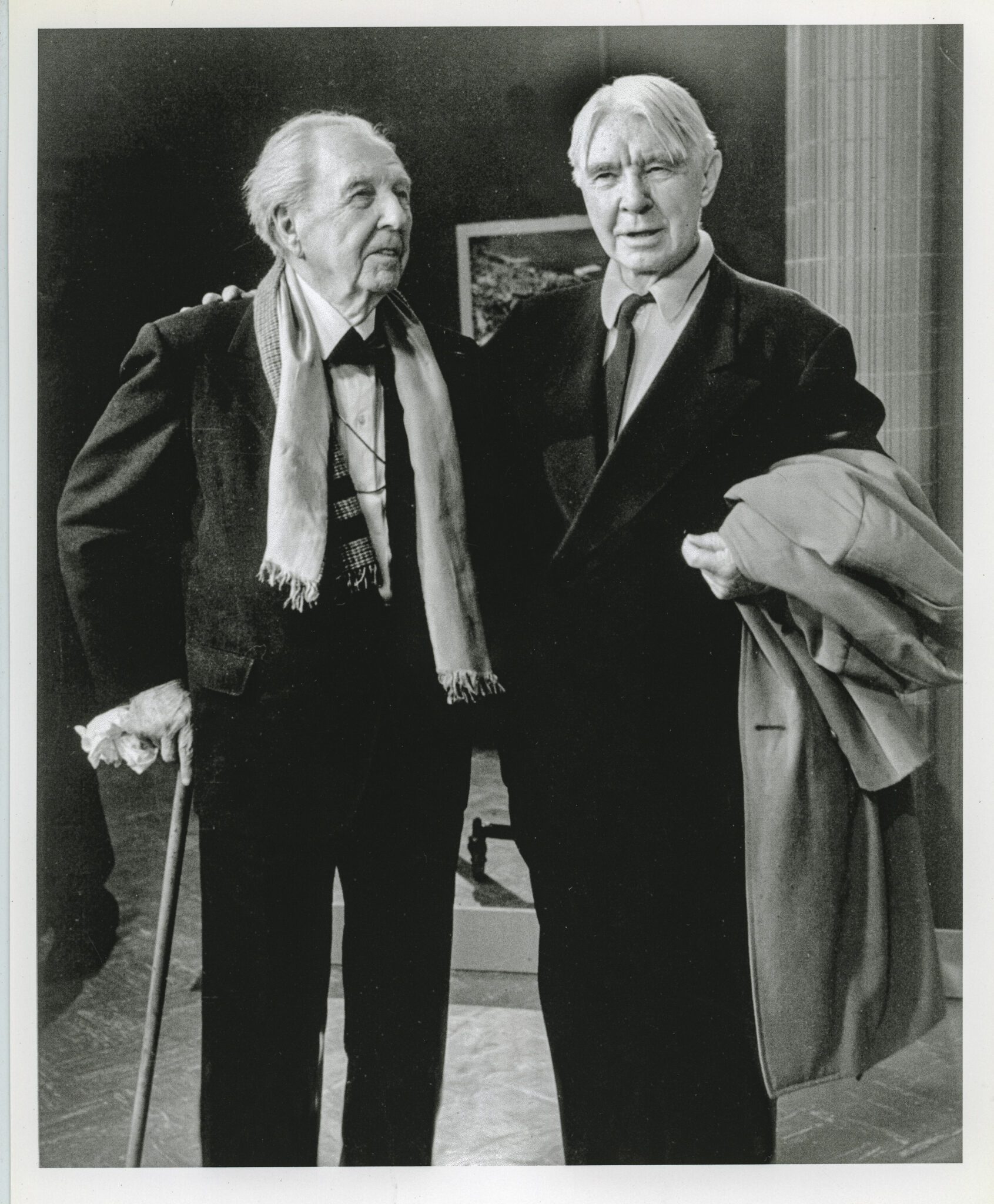
original 8 x 10 print of wright and sandburg backstage after appearing on wttw (chicago dynamic week, oct., 1957) where they discussed modern architecture.
courtesy of bldg. 51 archive.
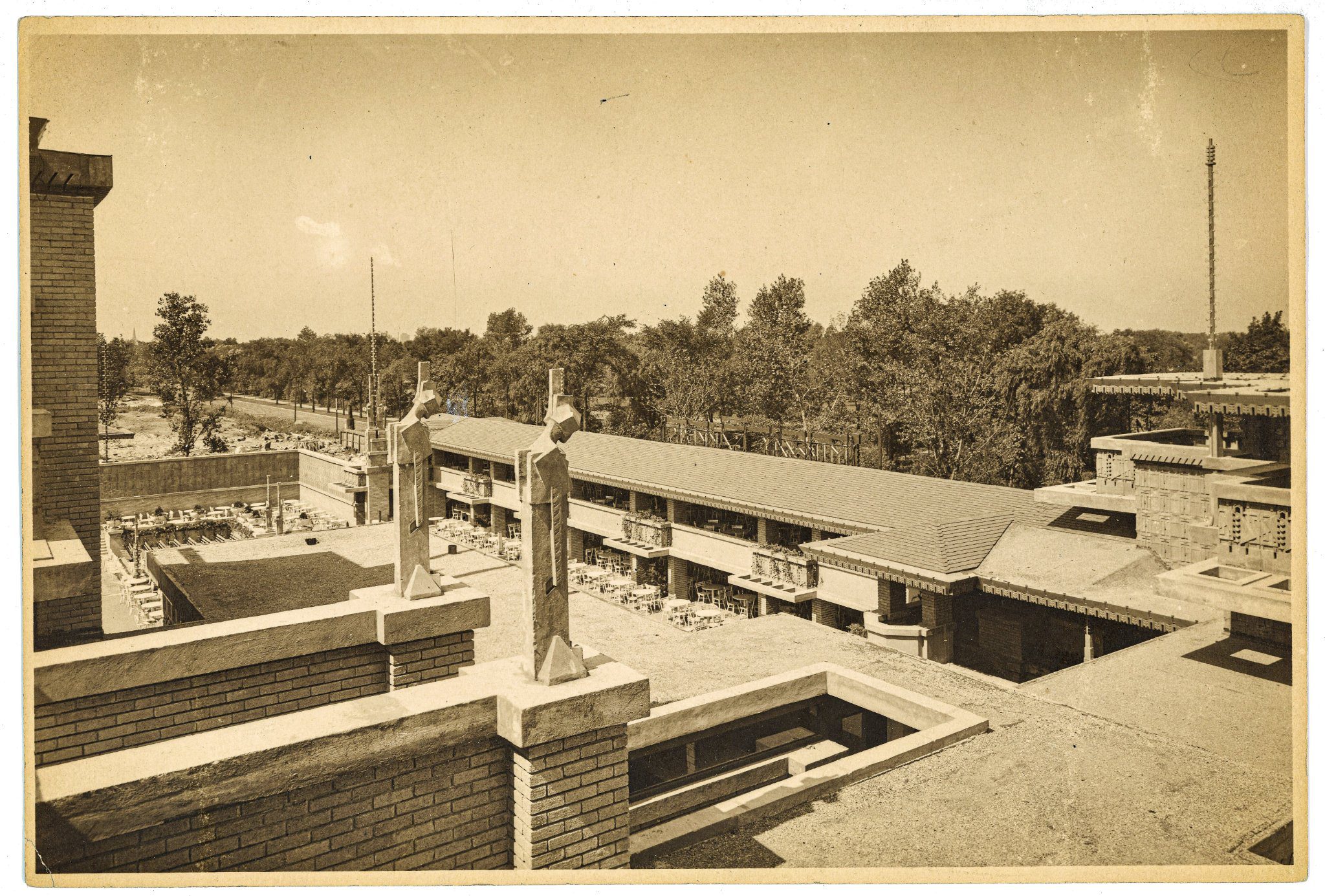
frank lloyd wright's midway gardens as it appeared shortly after completion in 1914. the garden's sculptural work was executed by richard bock and alfonso iannelli. midway gardens was demolished in 1929
courtesy of private collection.
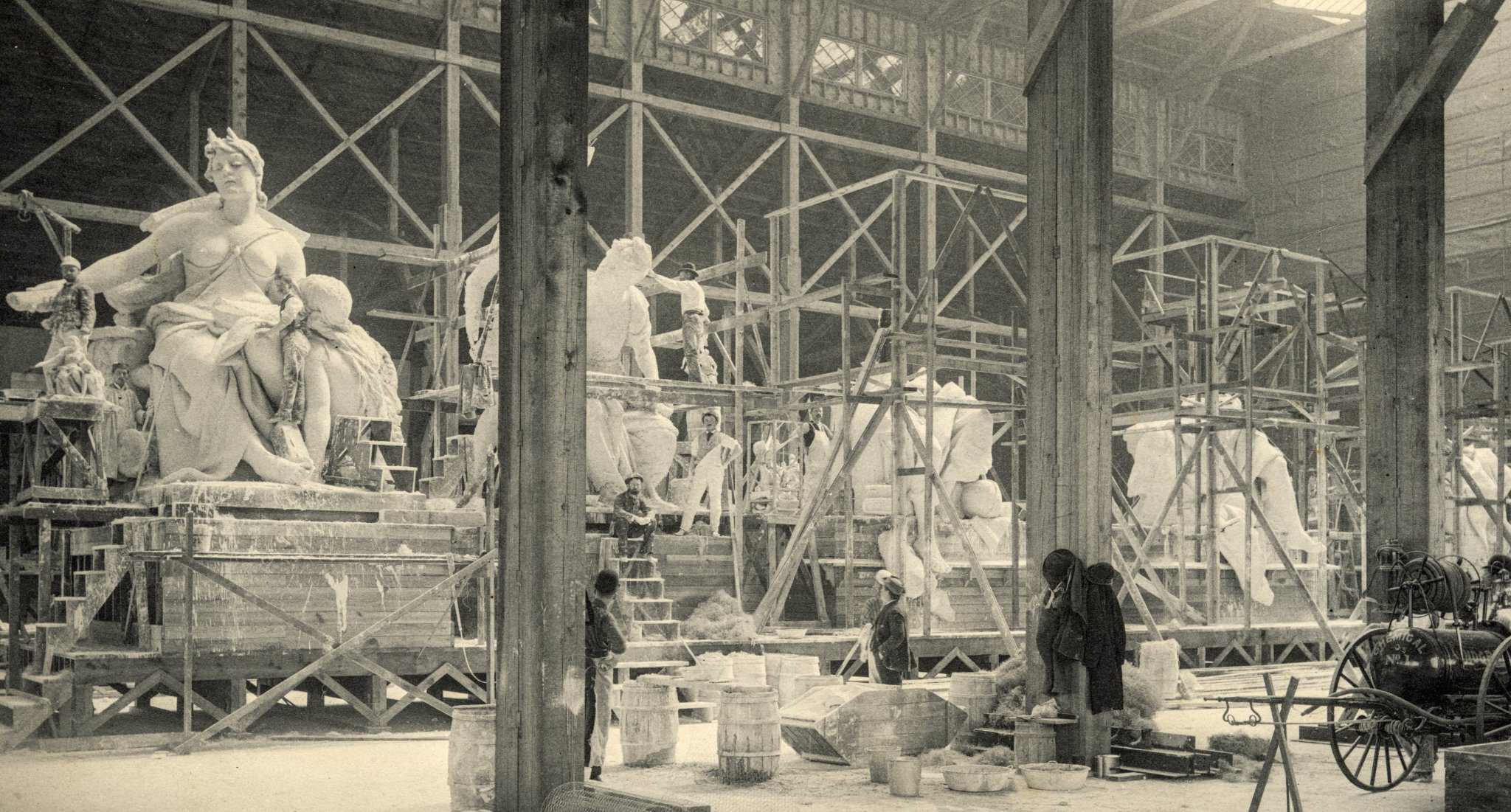
original albumen print of modeling room housed in richard m. hunt's administration building (1893 columbian exposition).
courtesy of bldg. 51 archive.
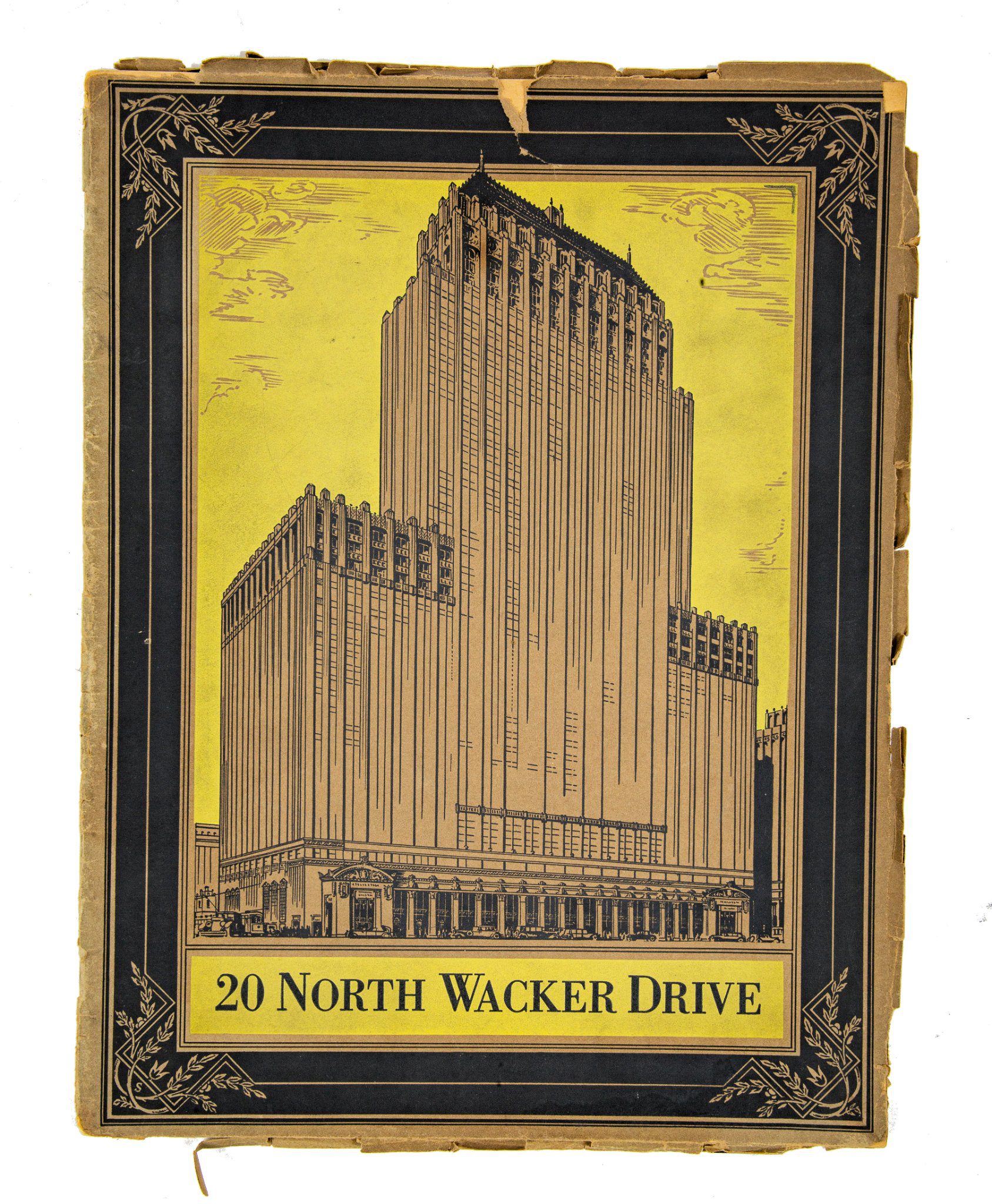
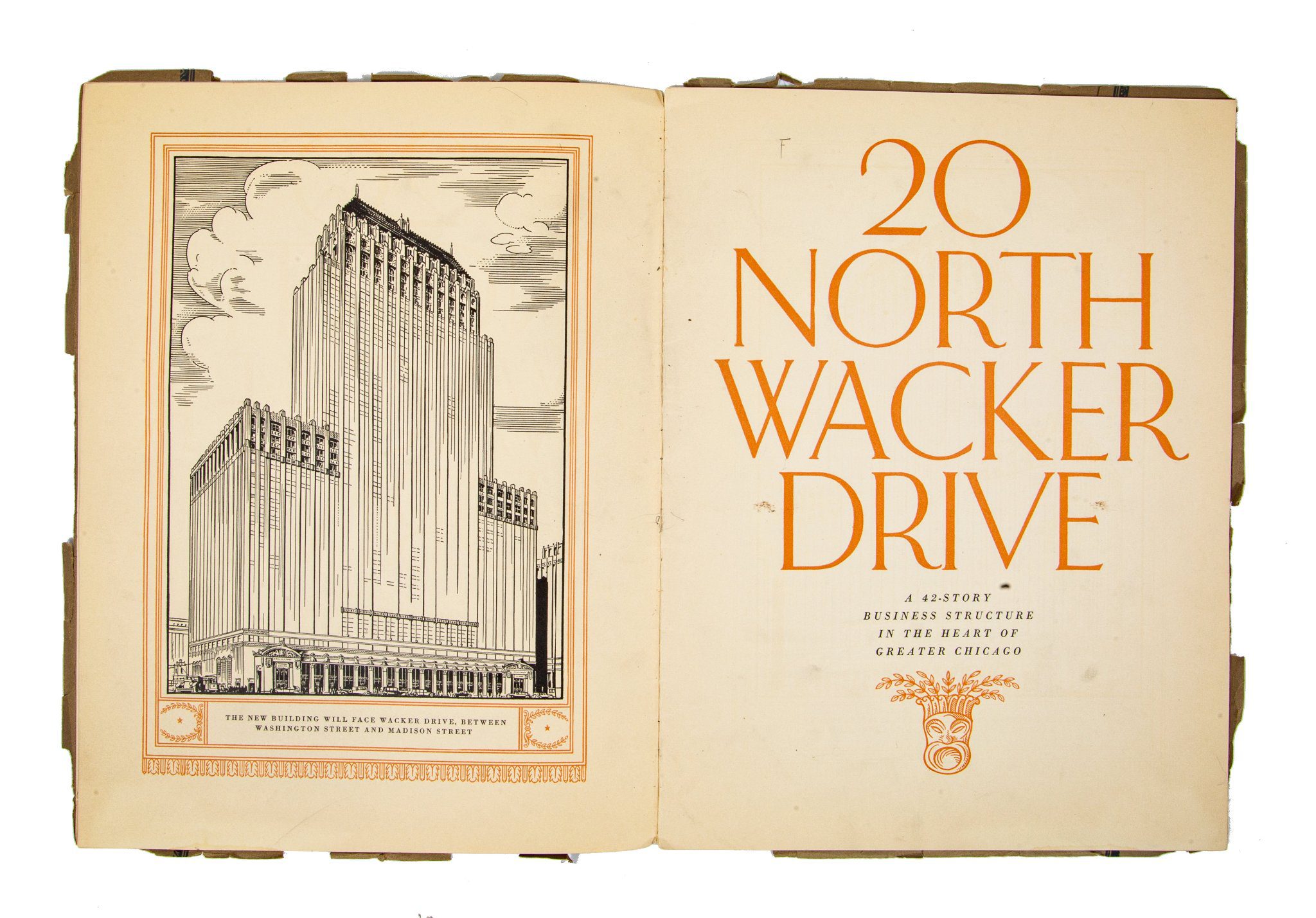

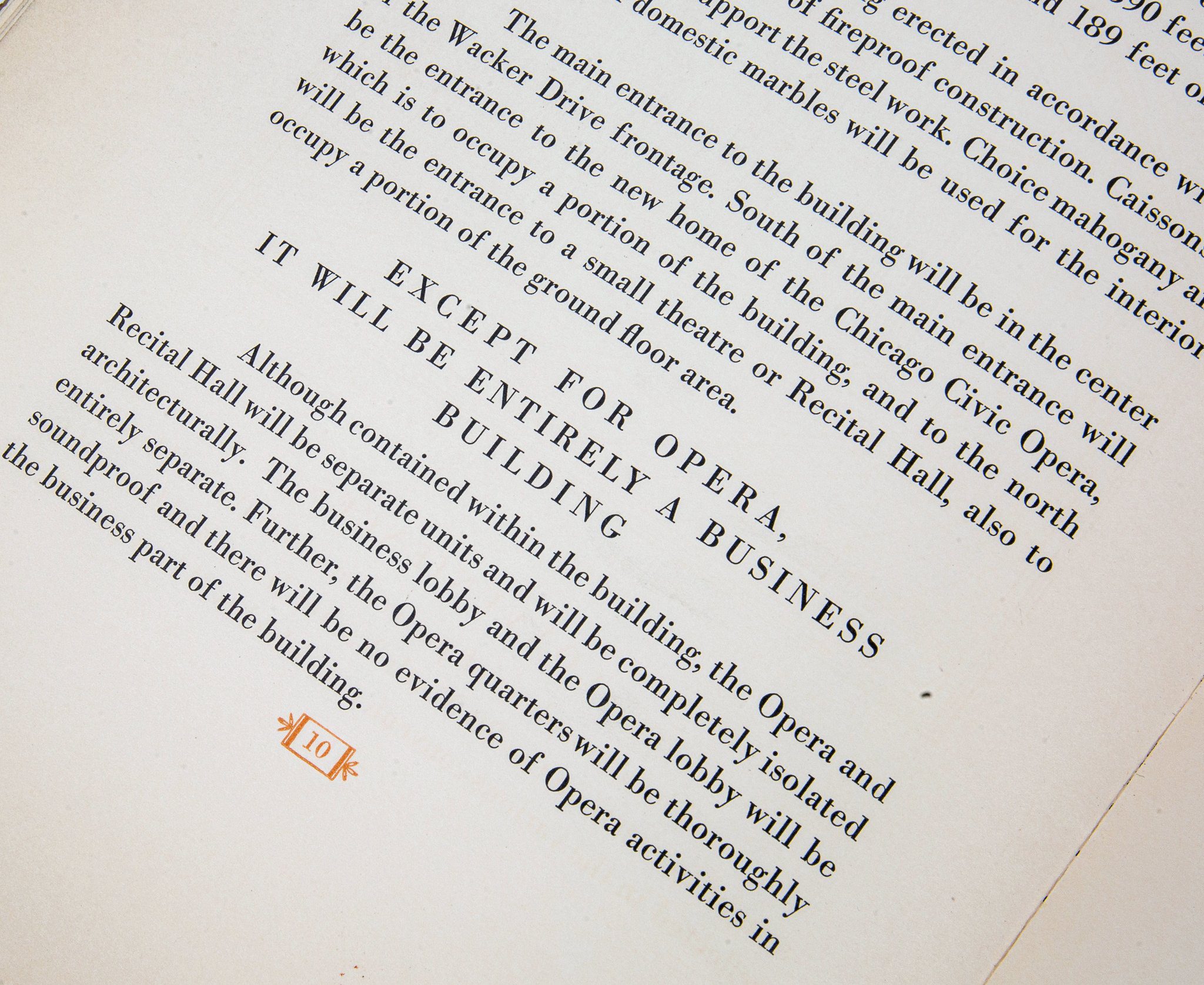
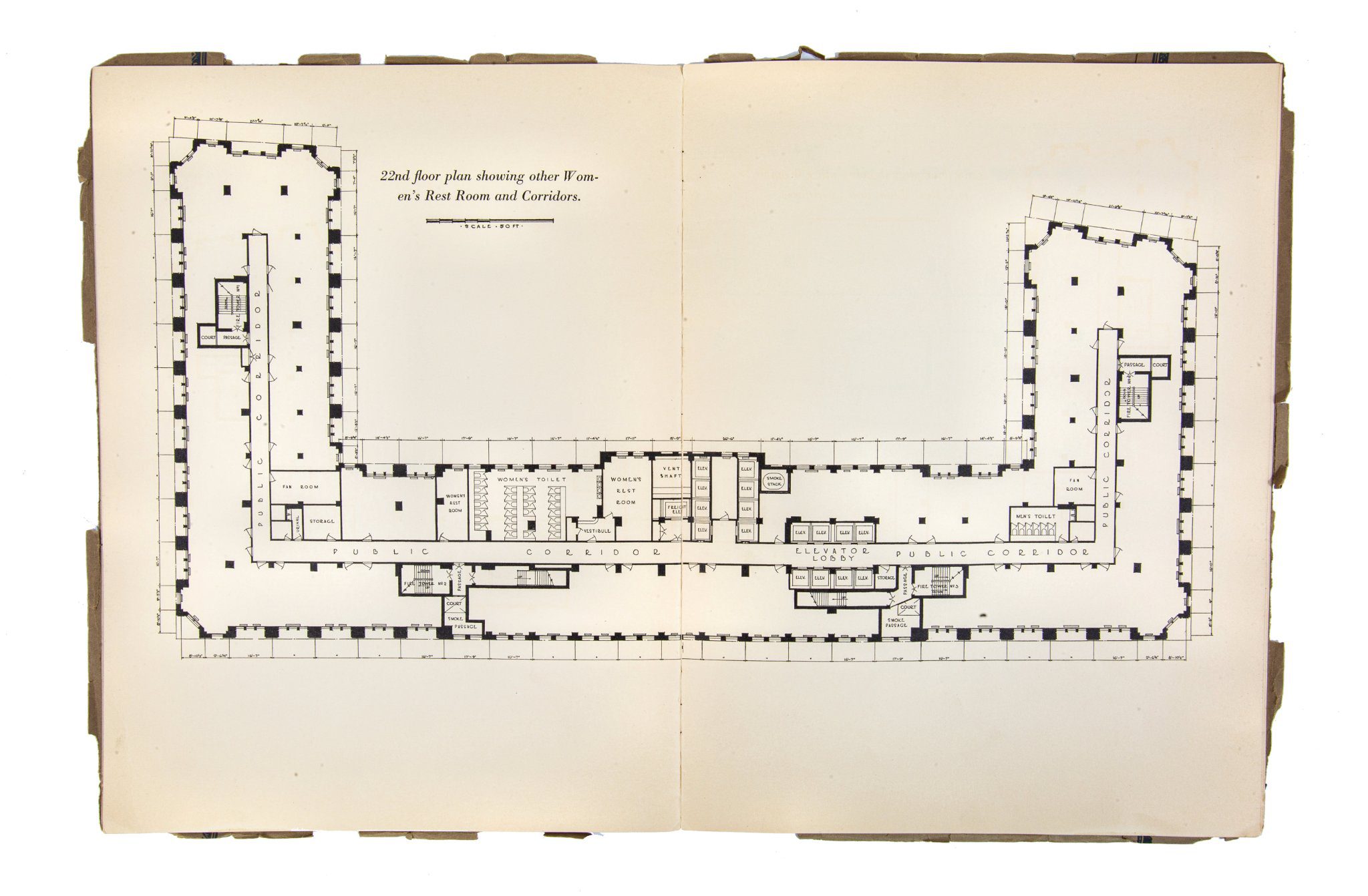
original rental booklet for insull's throne.
the 42-story civic opera building (1929) was designed by graham, anderson, probst & white
courtesy of bldg. 51 archive.
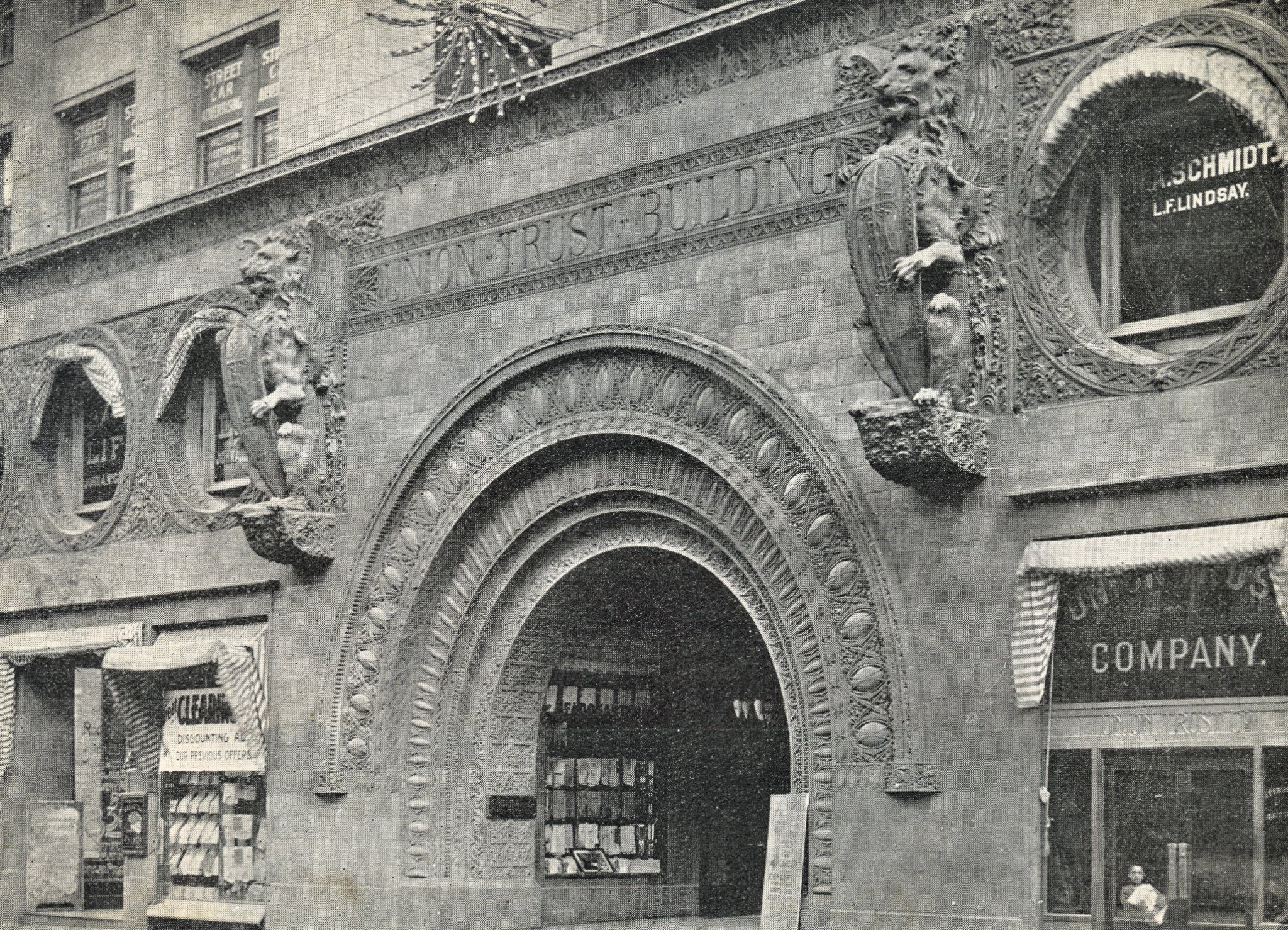
the 14-story union trust building (705 olive street, st. louis) was designed by adler and sullivan between 1892-1893. the image (half-tone) was taken shortly after it was completed.
sadly, the olive street entrance, with buff-colored terra cotta expansive arch, large circular windows, and giant heraldic lions with monogrammed and dated shields, was heavily altered sometime between 1924-1929.
image courtesy of bldg. 51 archive.
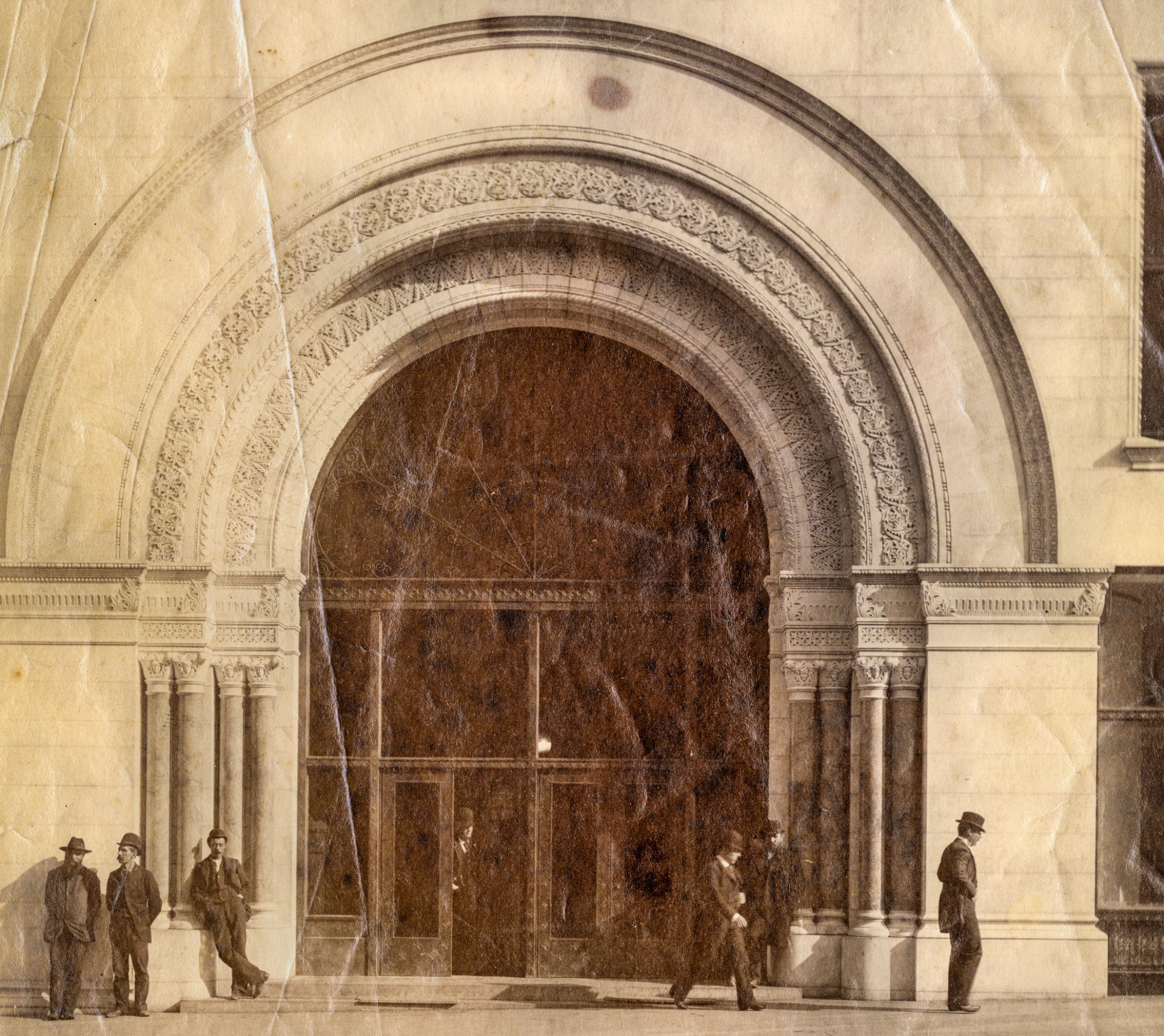
albumen print of d.o. mills building main entrance taken shortly after completion in 1892. located at 220 bush street in san francisco, the 10-story building was designed by burnham and root.
courtesy of bldg. 51 archive.
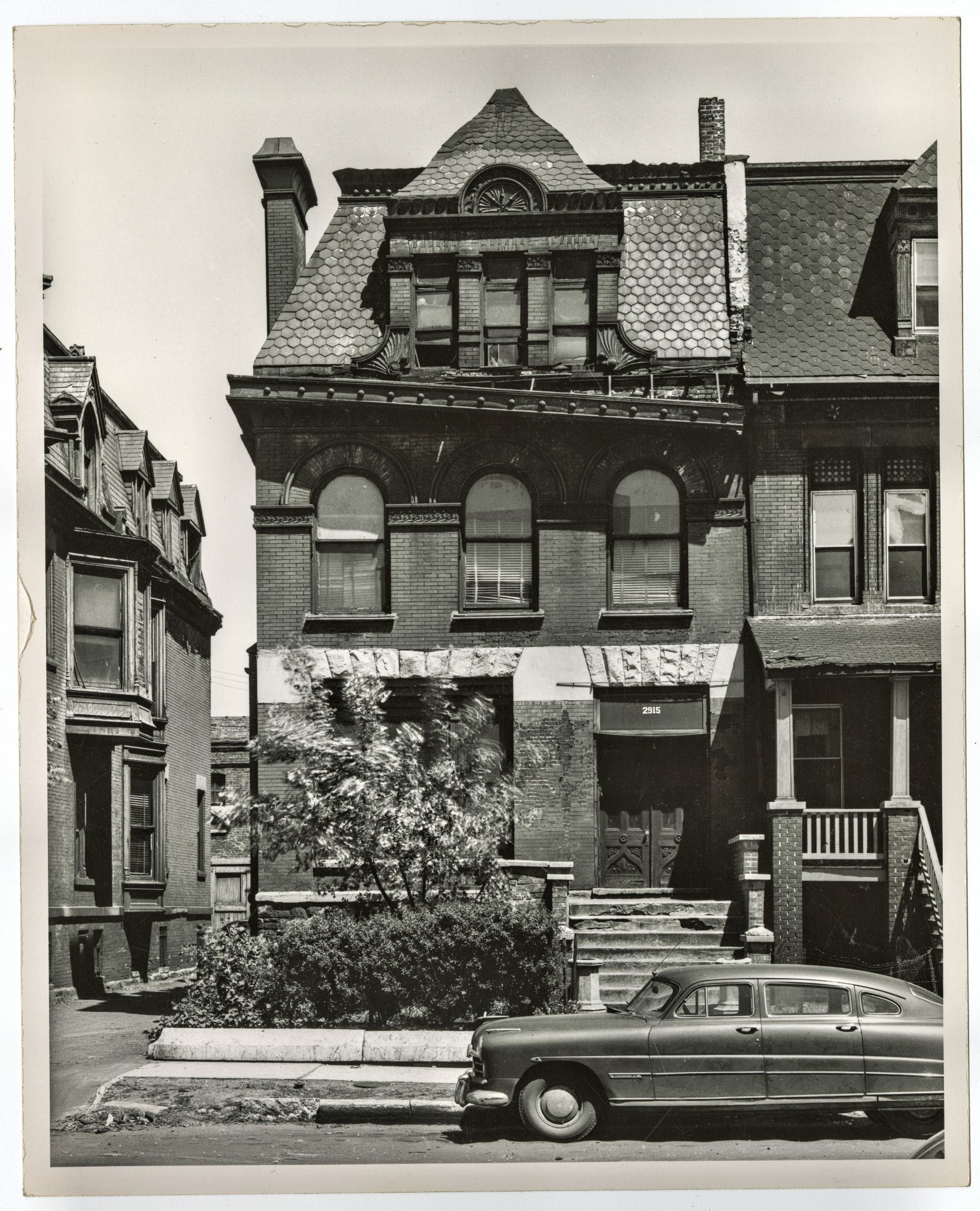
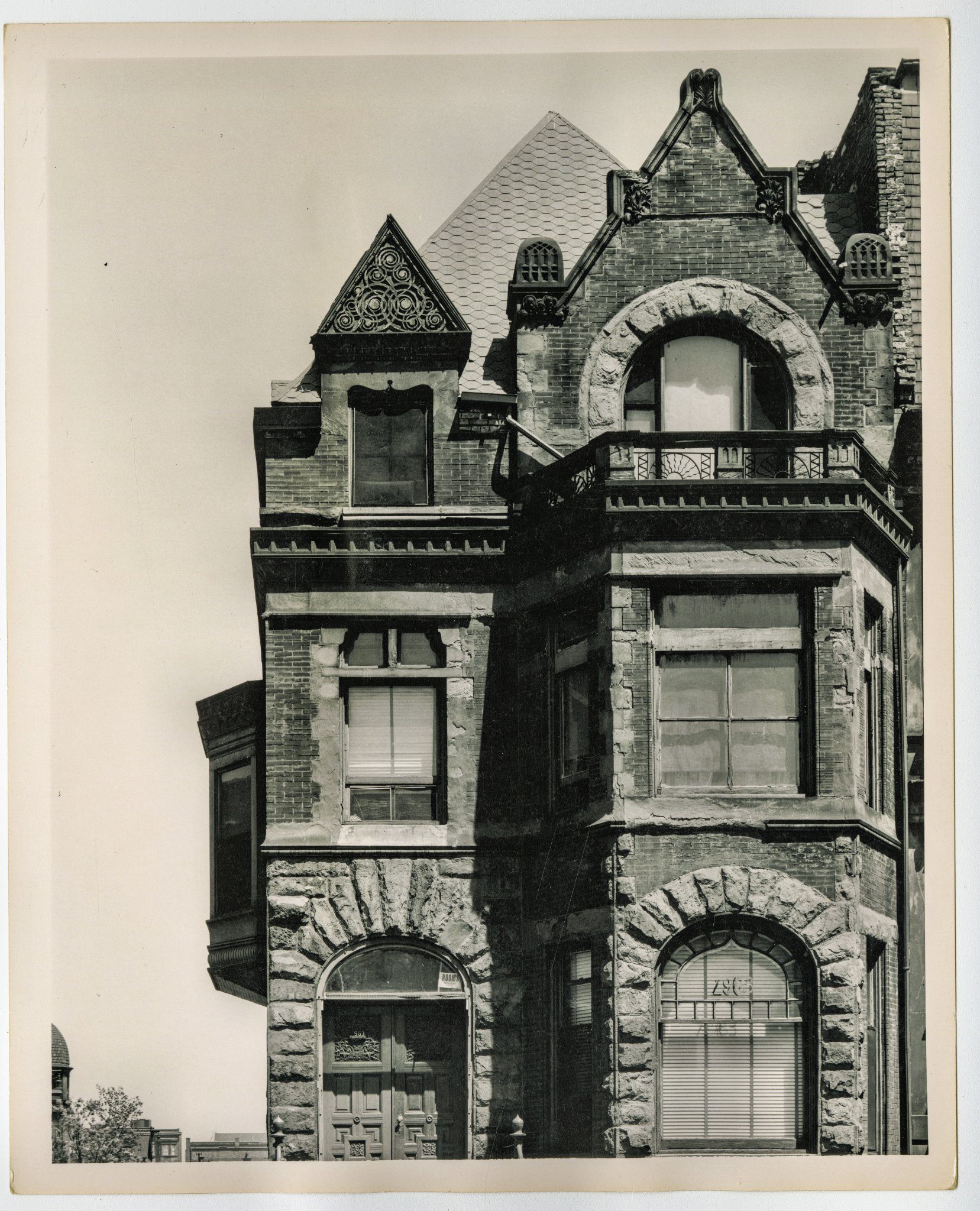
ralph marlow line images of adler and sullivan houses built for brothers henry and samuel stern (2915 and 2963 s. prairie avenue) in 1885. both houses were demolished in 1959.
images courtesy of ryerson and burnham, art institute of chicago.
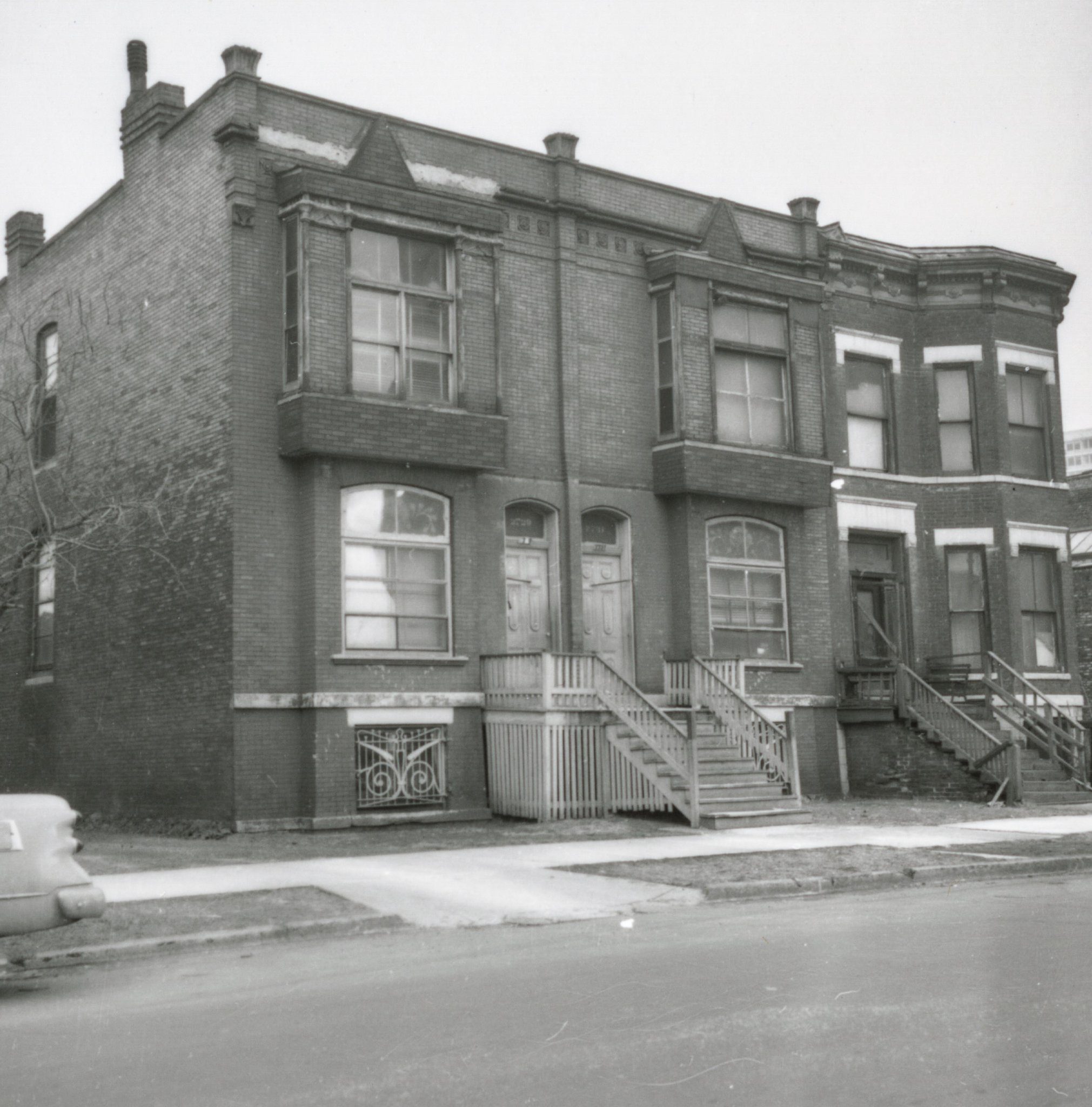
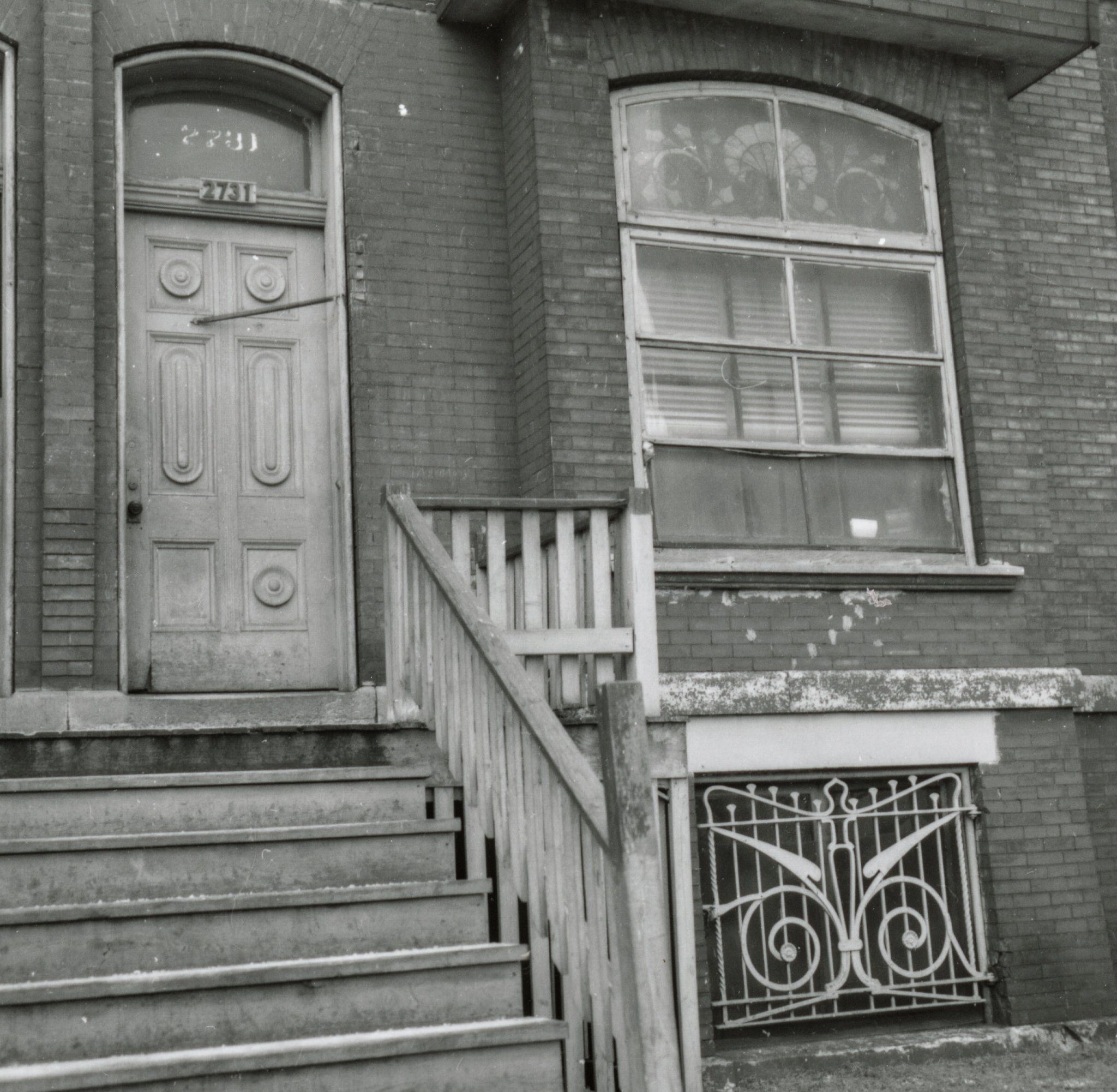
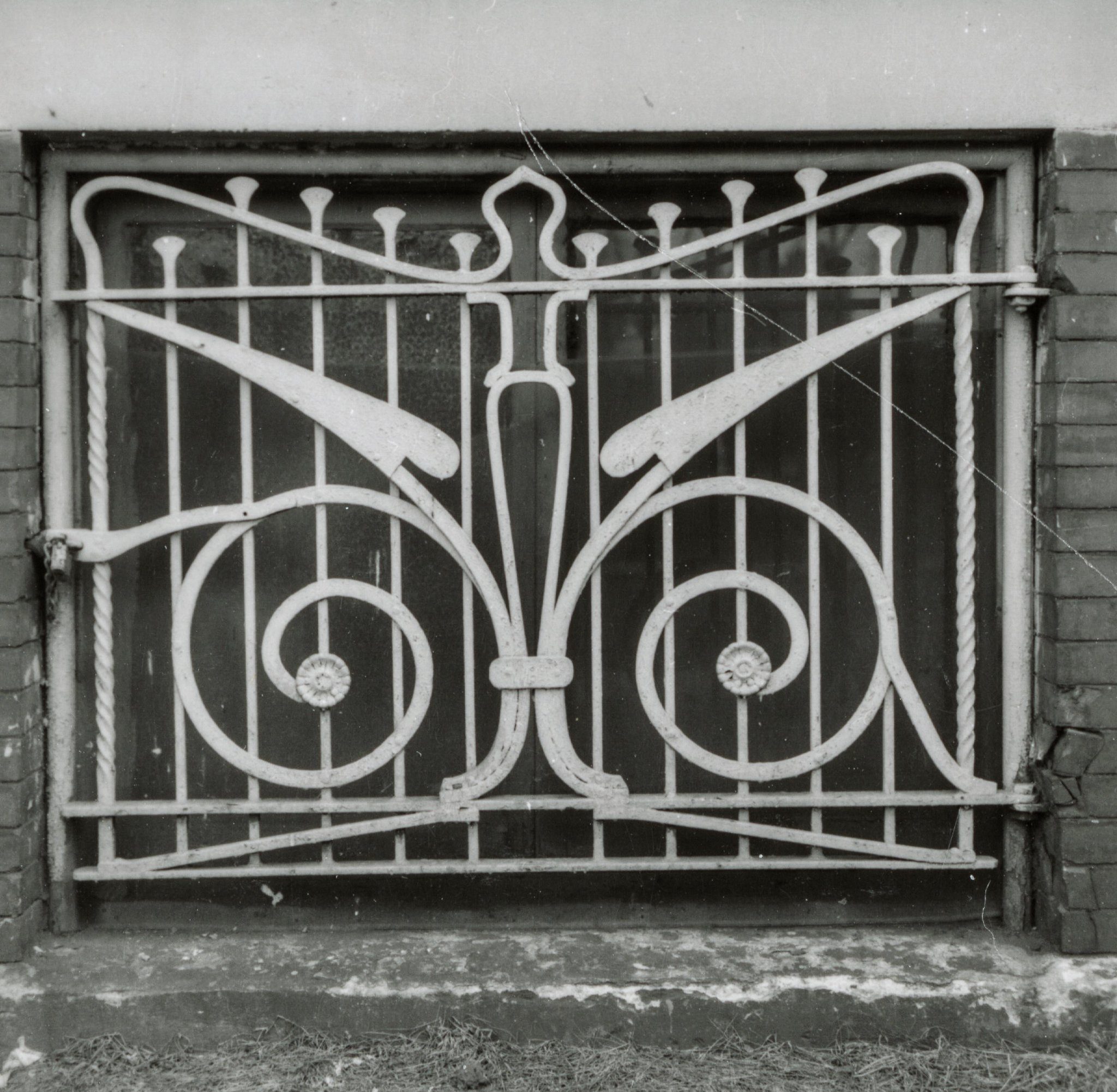


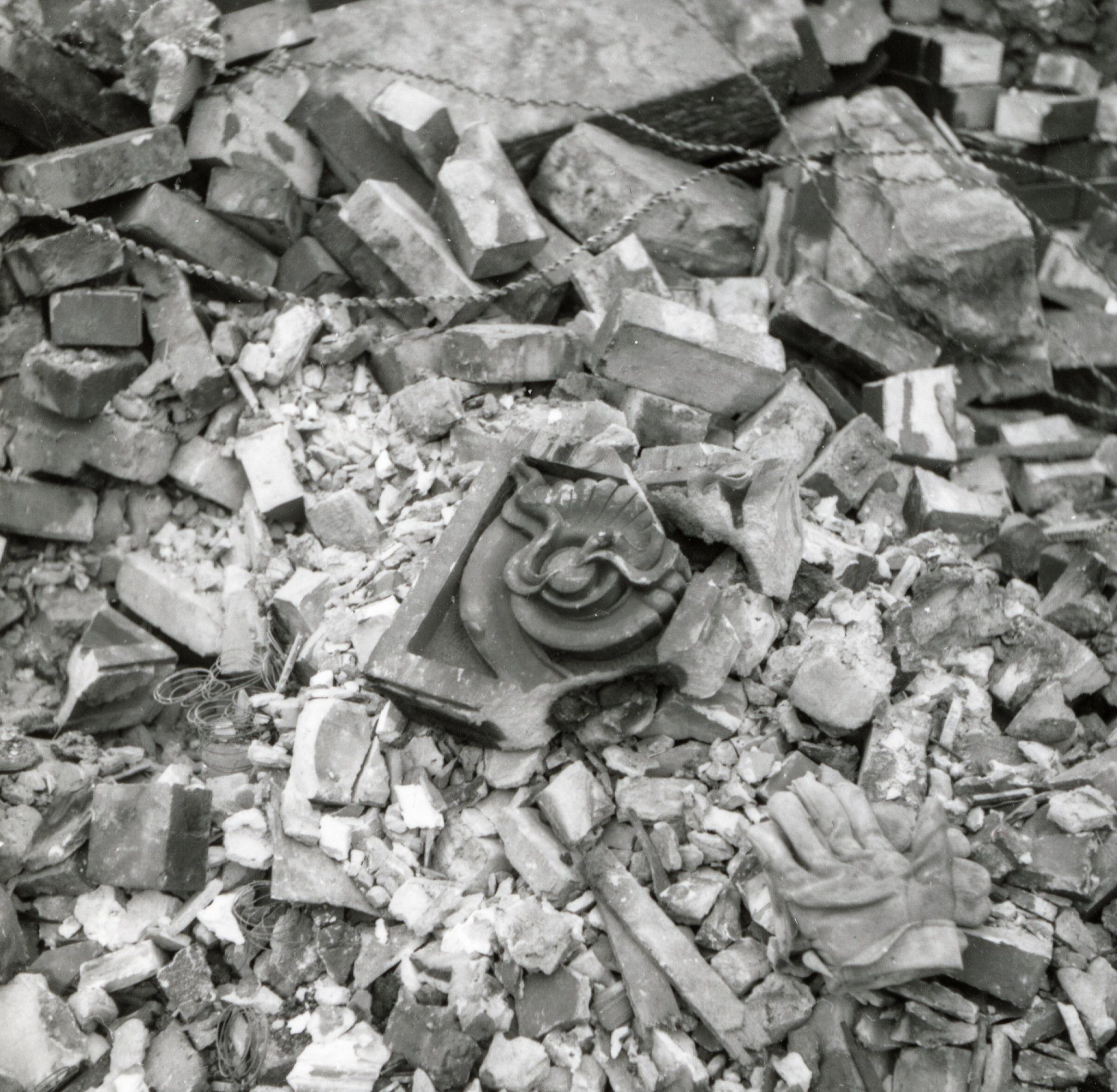
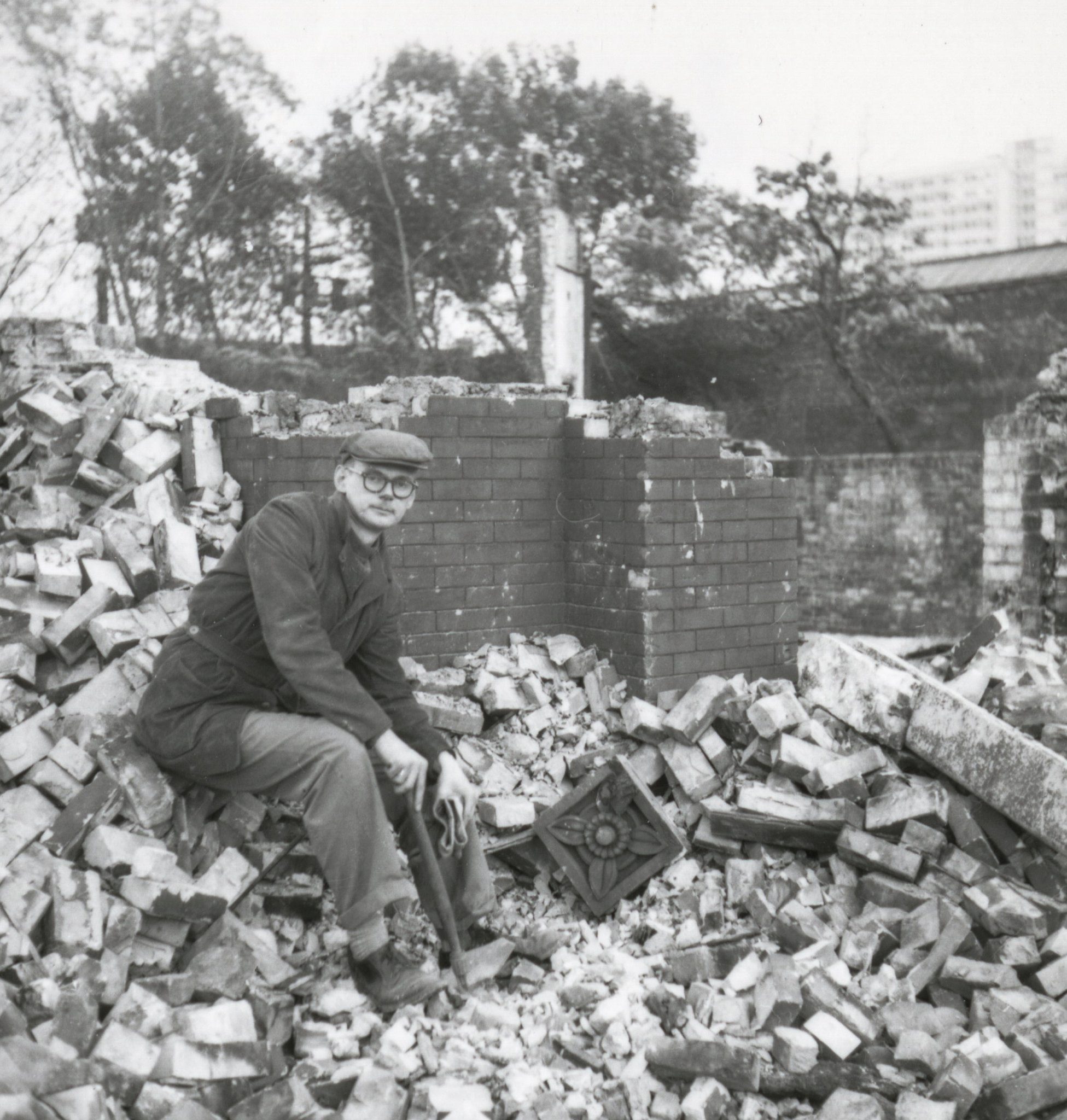
richard nickel images of unidentified 19th century houses with sullivanesque/edelmann ornament taken before and shortly after demolition.
courtesy of john vinci collection.
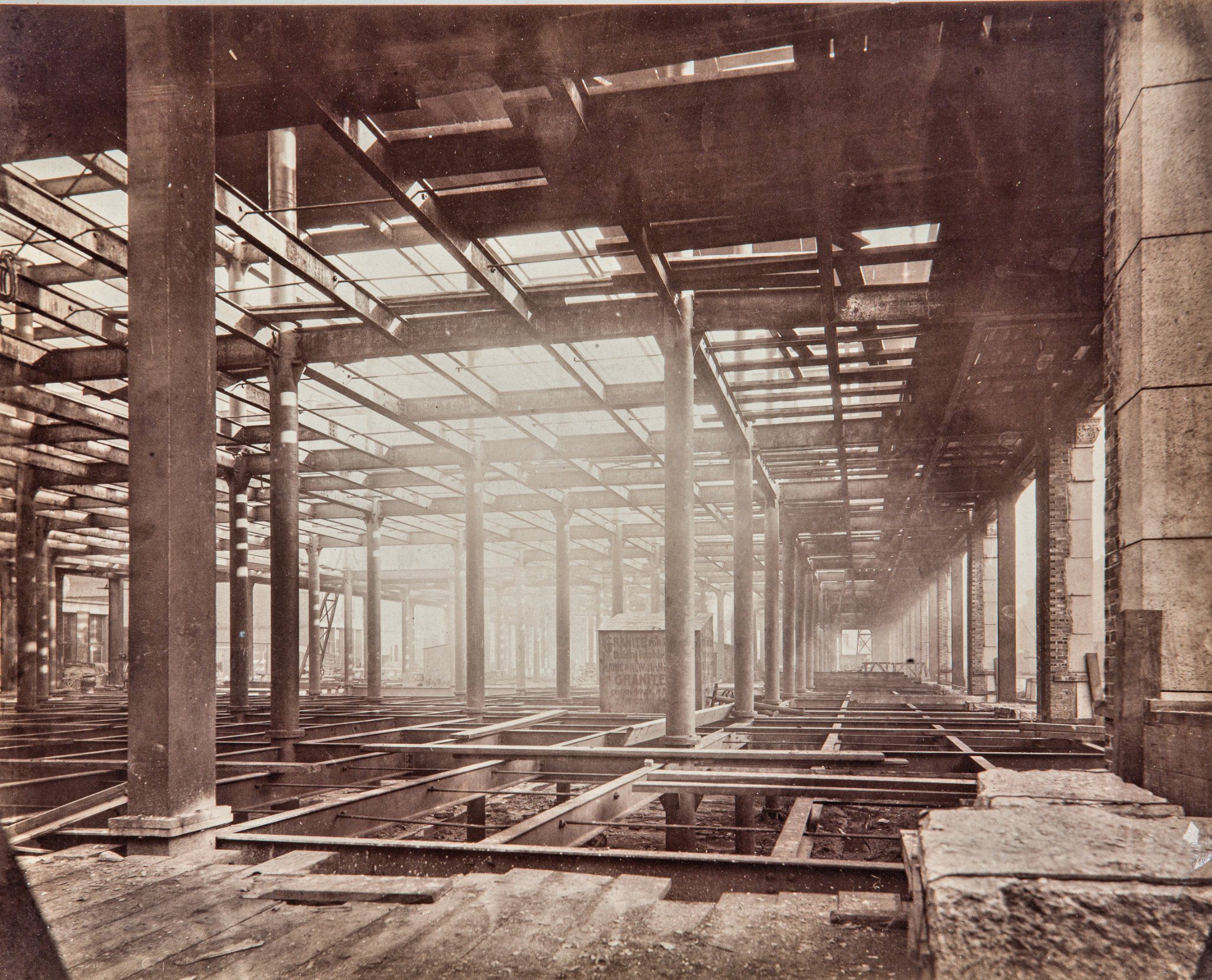
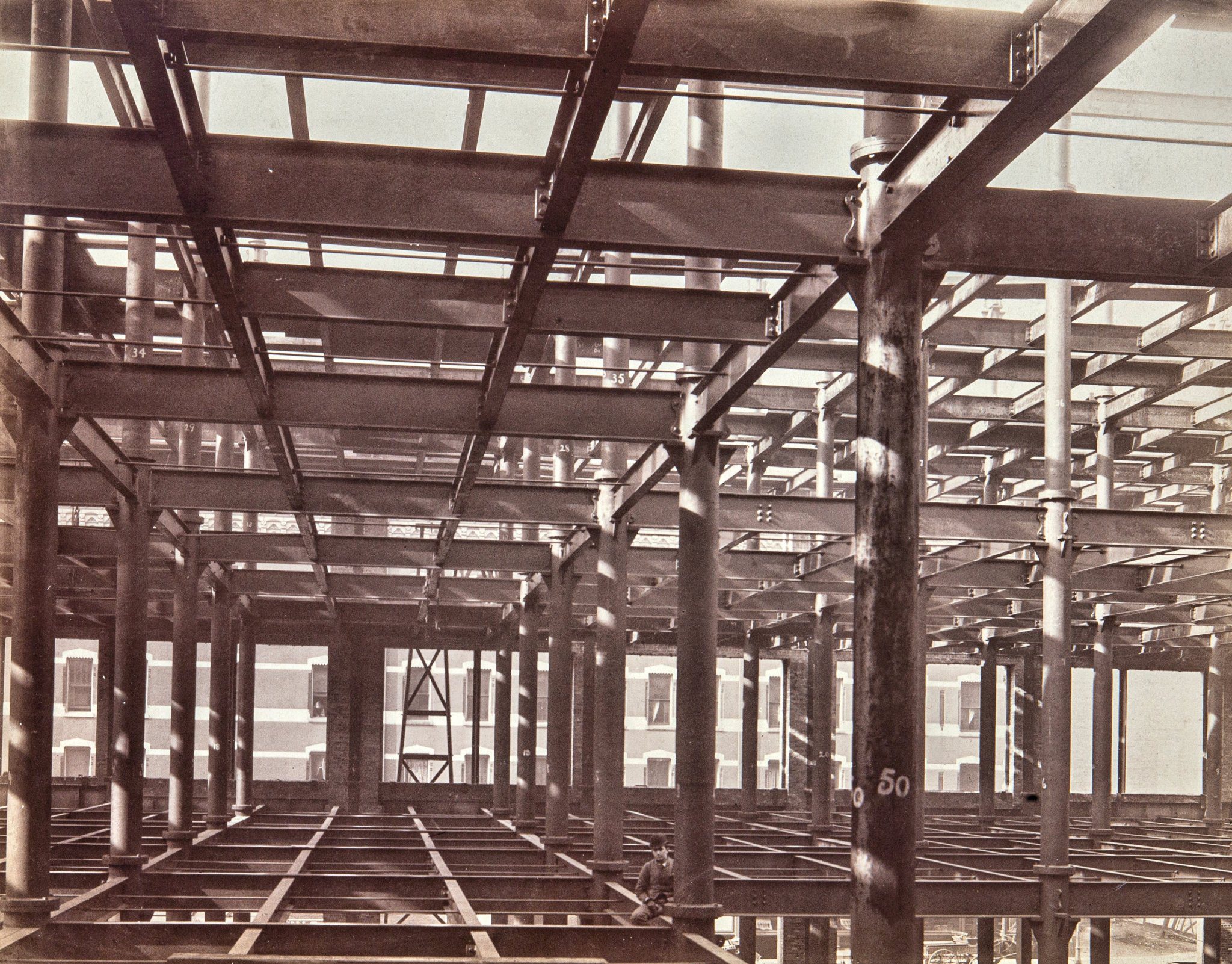
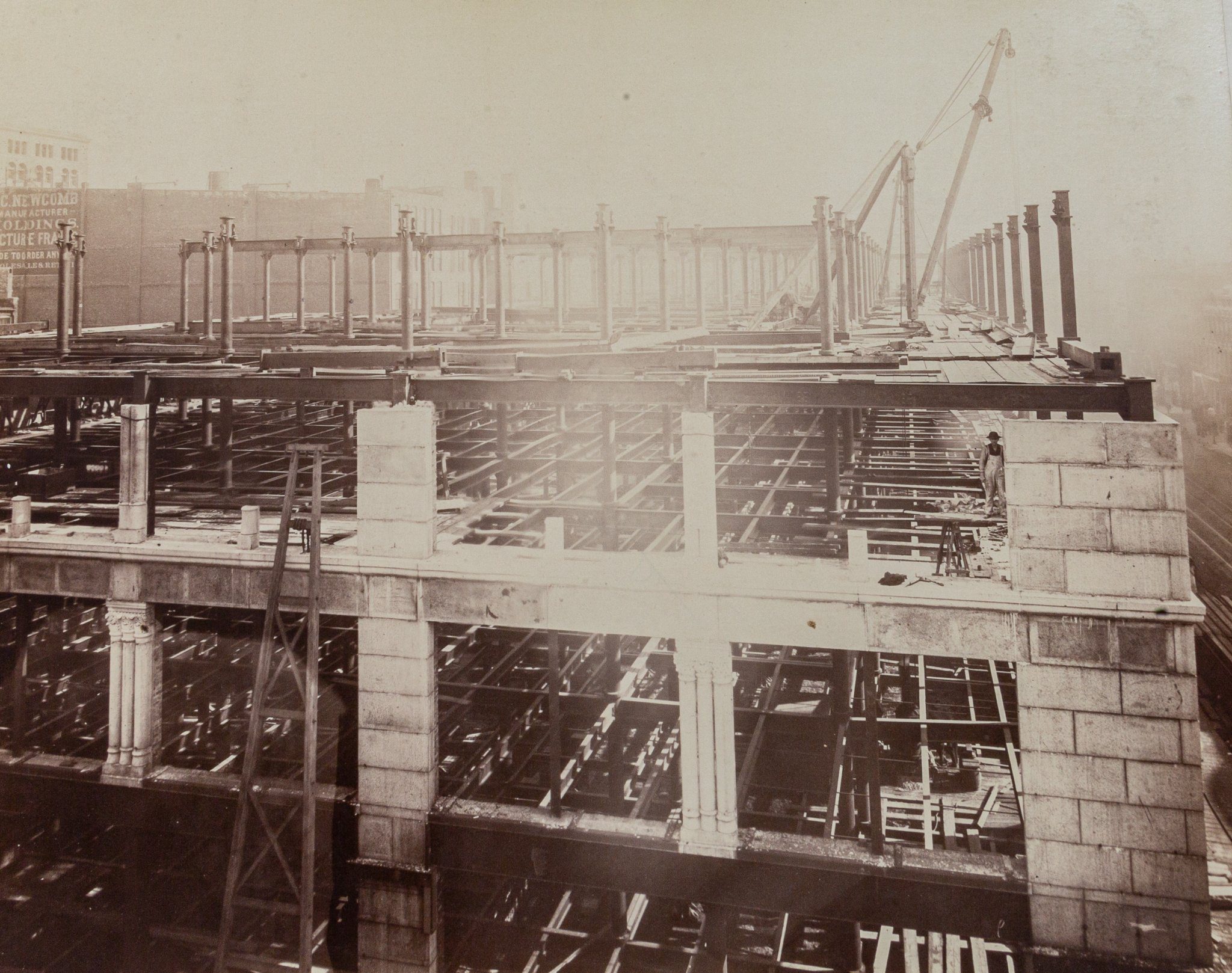
original james w. taylor albumen photographic prints of william le baron jenney’s leiter building (1889-1891) under construction.
the photos were made for chicago-based vierling, mcdowell, & company ironworks and the maine and new hampshire granite company (the former supplied the structural ironwork and latter carved pink granite for façade).
courtesy of bldg. 51 archive.

original james w. taylor albumen print of the banquet hall (renamed ganz hall in 1954) in adler and sullivan's auditorium building. the photo was taken shortly after it was completed in 1890.
courtesy of bldg. 51 archive.
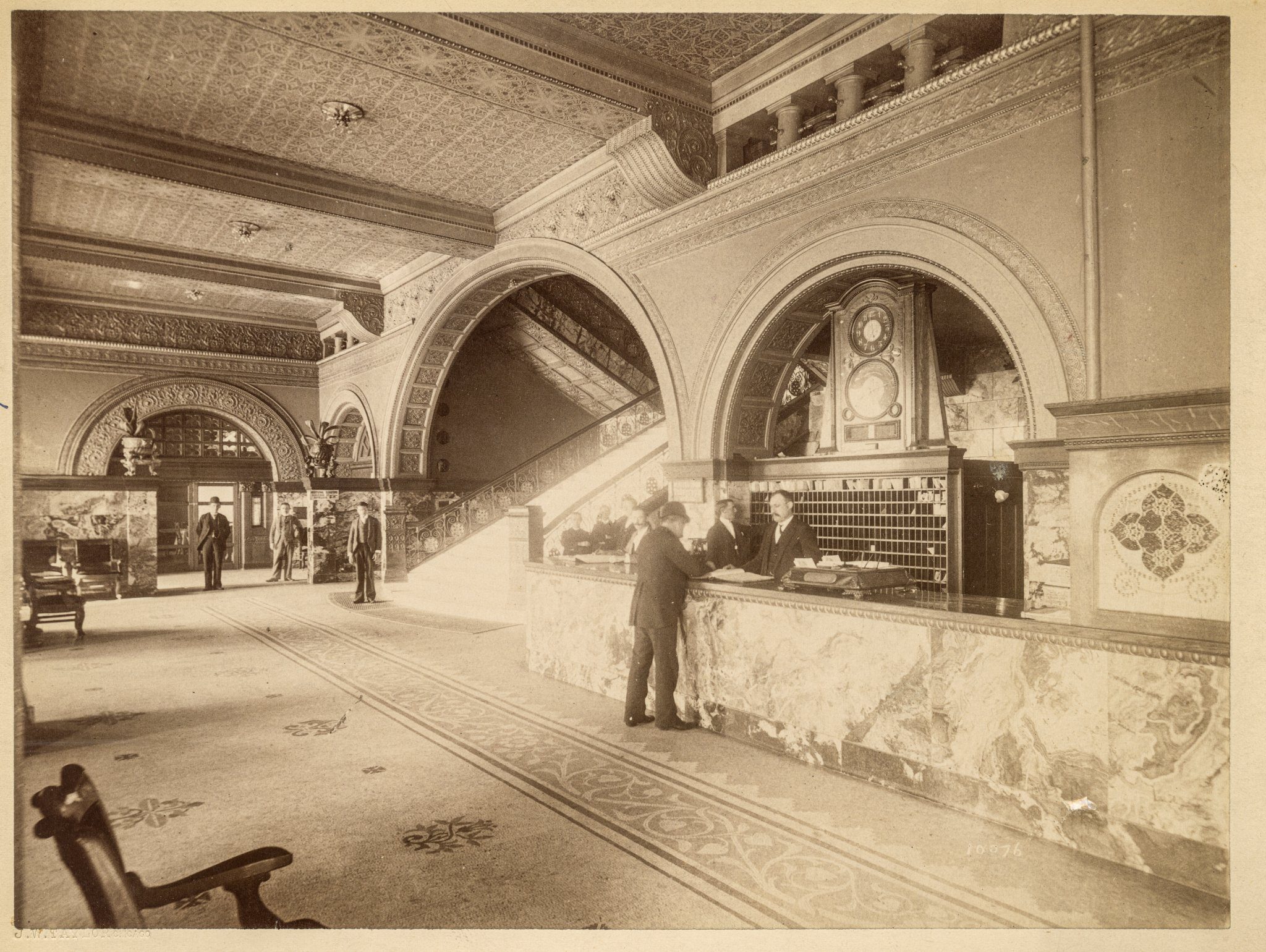
original late 19th century james w. taylor albumen print of auditorium building (1889, adler and sullivan) hotel lobby.
courtesy of bldg. 51 archive.
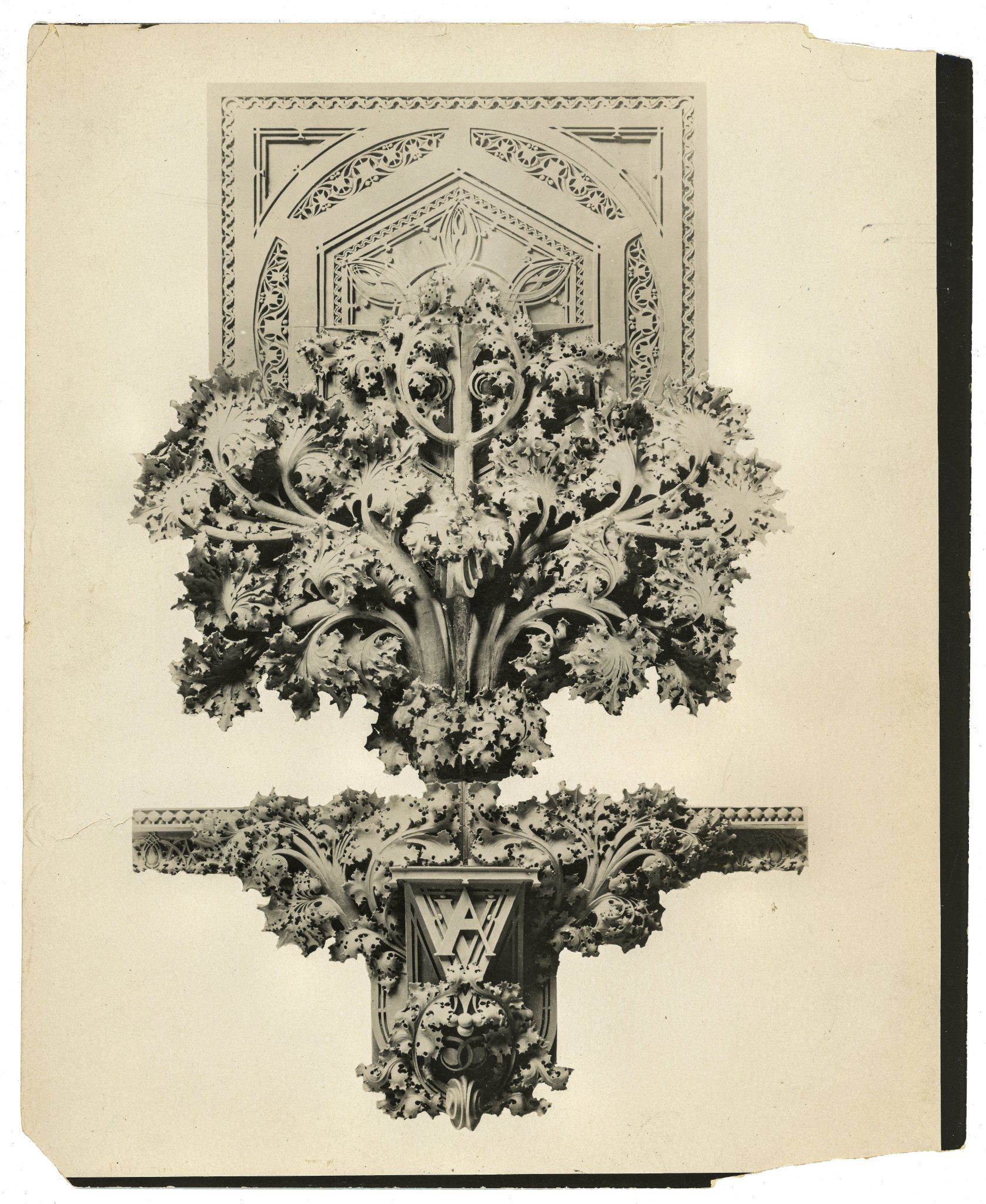
original american terra cotta company photograph of kristian schneider's clay model for louis h. sullivan's van allen department store (1912-14).
courtesy of bldg. 51 archive.
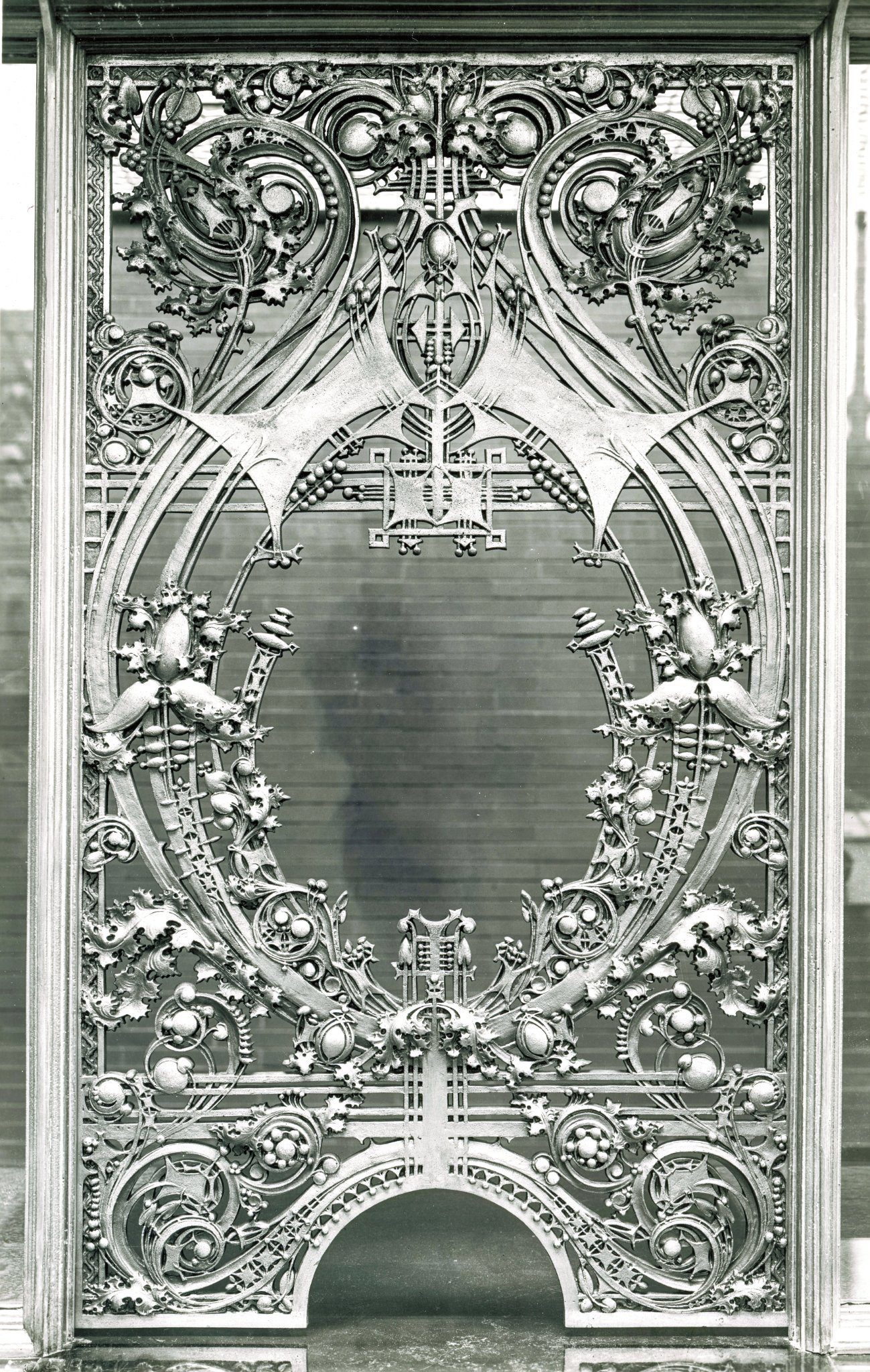
henry fuermann image of a george grant elmslie-designed teller cage for louis sullivan's national farmers' bank of owatonna (1908). the copper-plated cast iron cages were executed by the winslow brothers, chicago, ills.
courtesy of bldg. 51 archive.
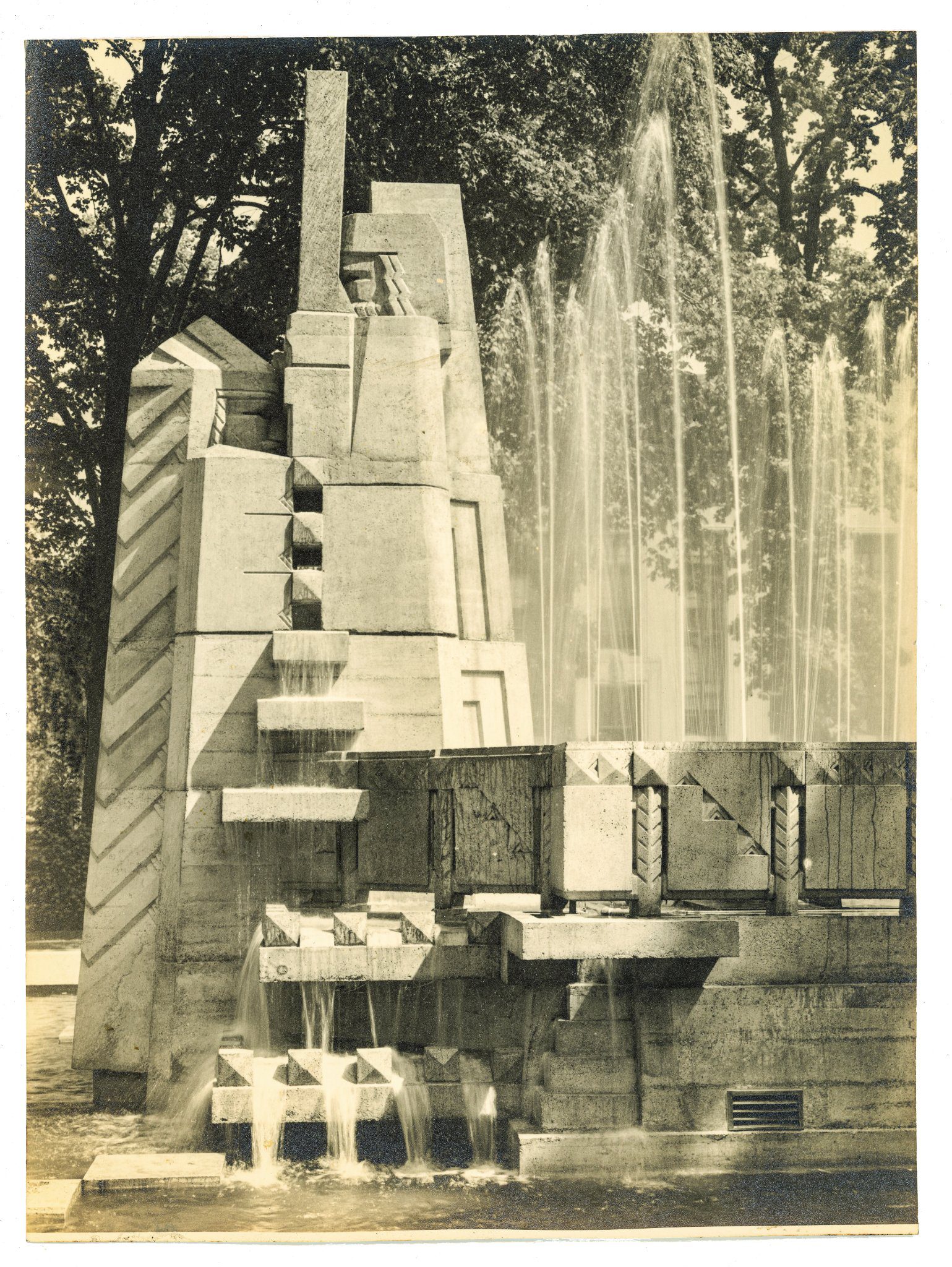
period 8 x 10 print (likely taken by fons iannelli) of alfonso iannelli's cast concrete fountain of pioneers (1940) located in kalamazoo, mich. because of its controversial nature, the city removed the sculpture in 2019 and placed into storage.
courtesy of private collection.
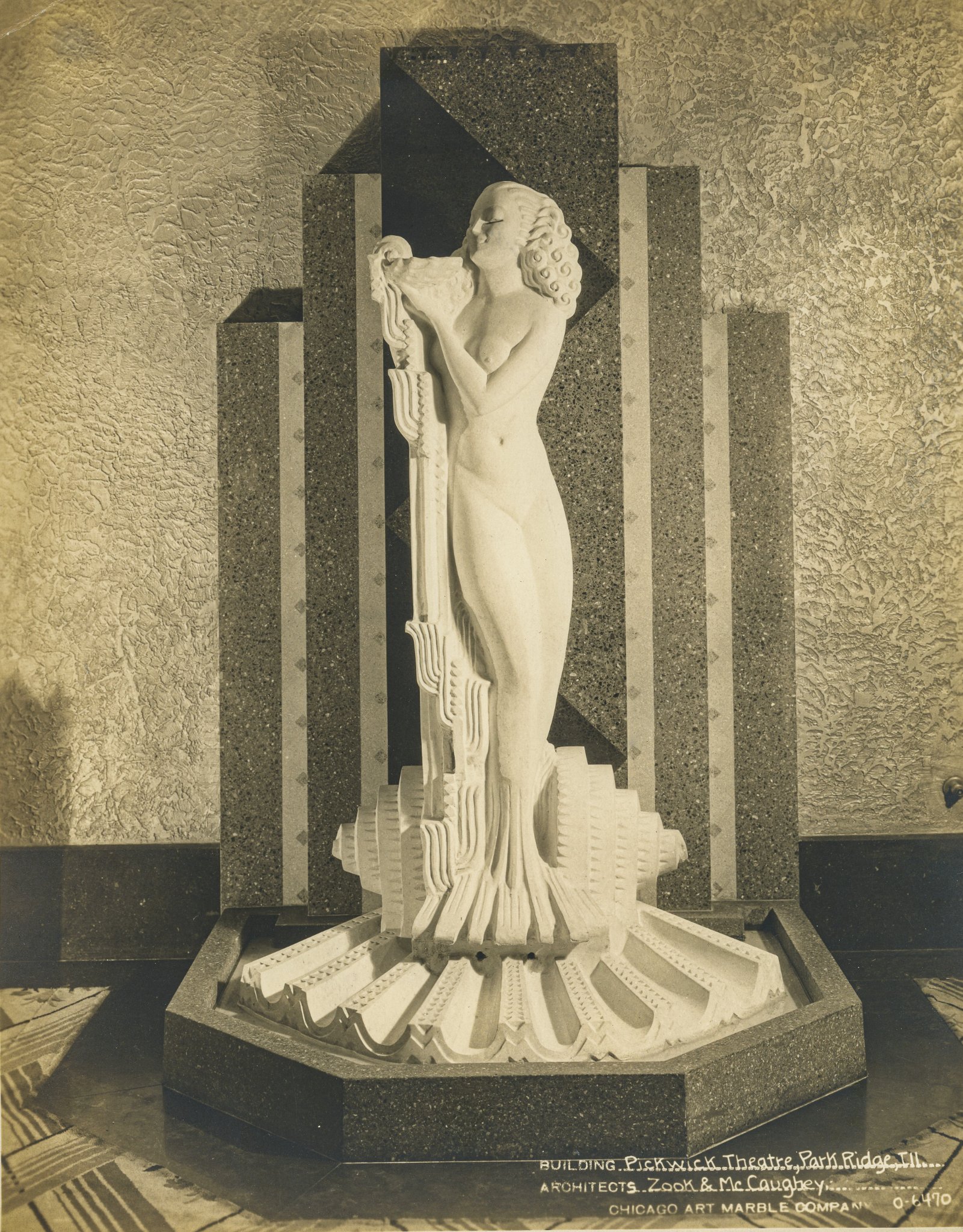
interior lobby fountain executed by ruth blackwell with alfonso iannelli for pickwick theater (1928). the art deco style movie theater was designed by zook, mccaughey, and iannelli.
courtesy of bldg. 51 archive.
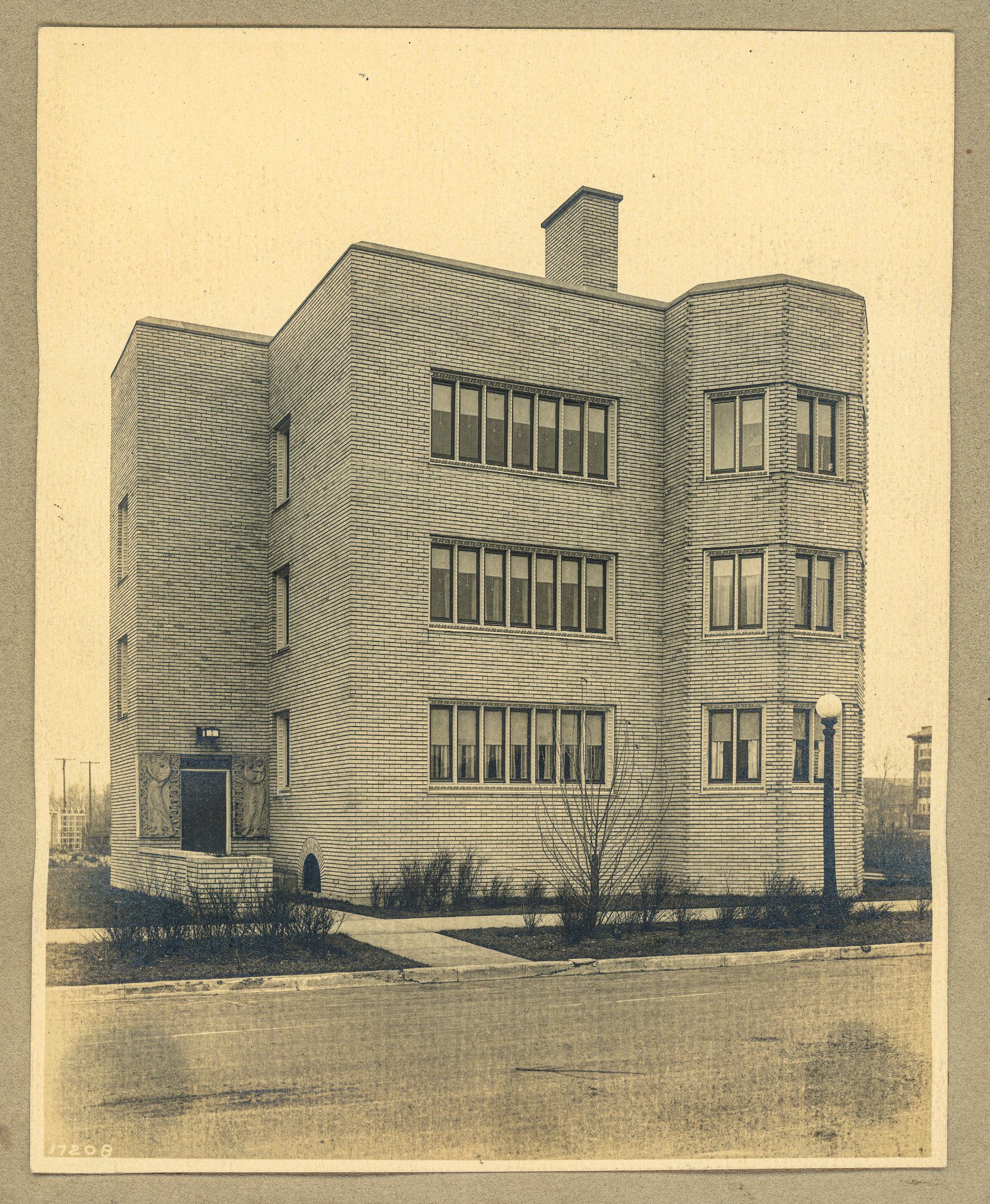
early image of the three-story john f. kenna apartment building (1916) designed by barry byrne with sculpture by alfonso iannelli. unidentifed photographer.
courtesy of bldg. 51 archive.
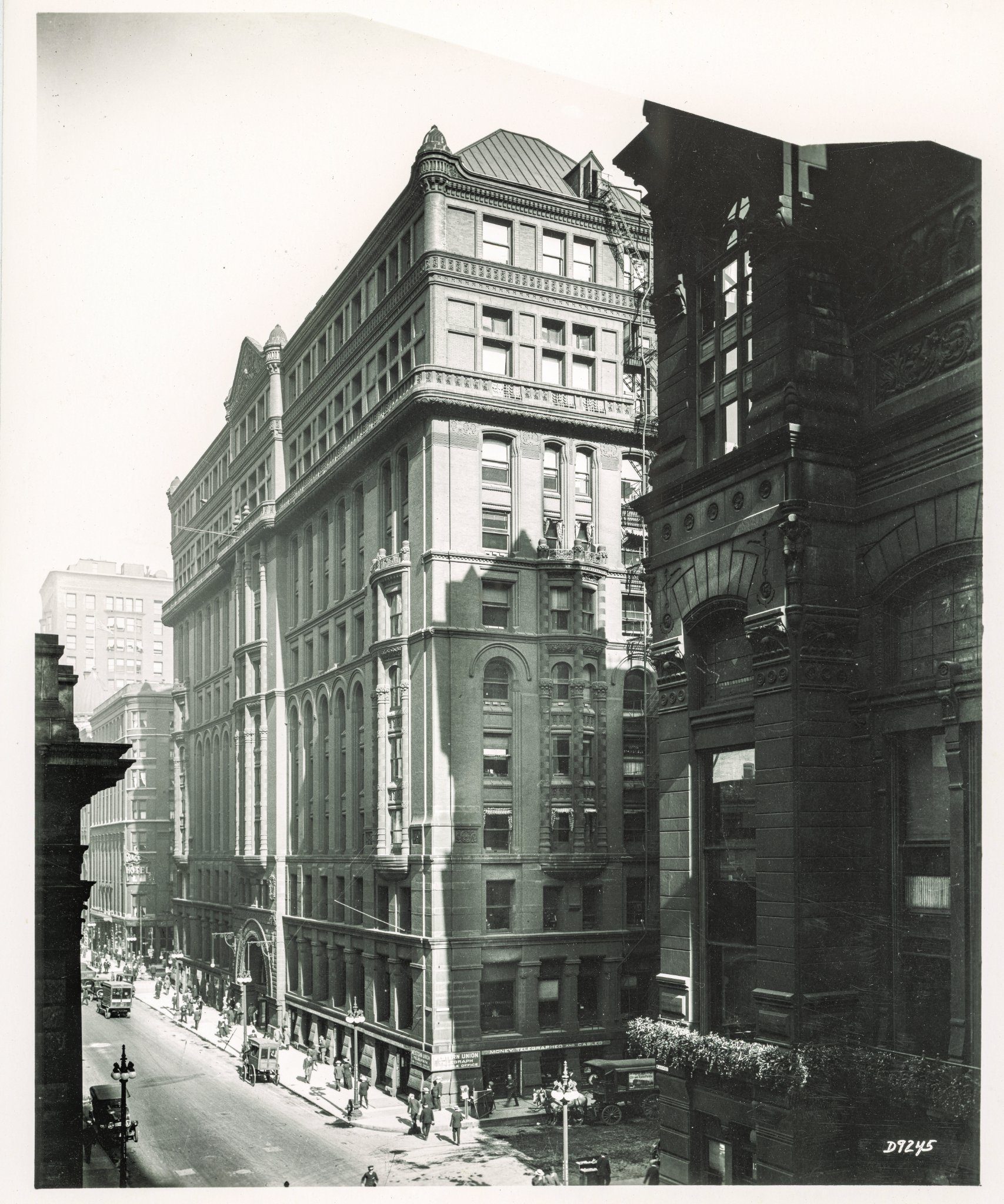
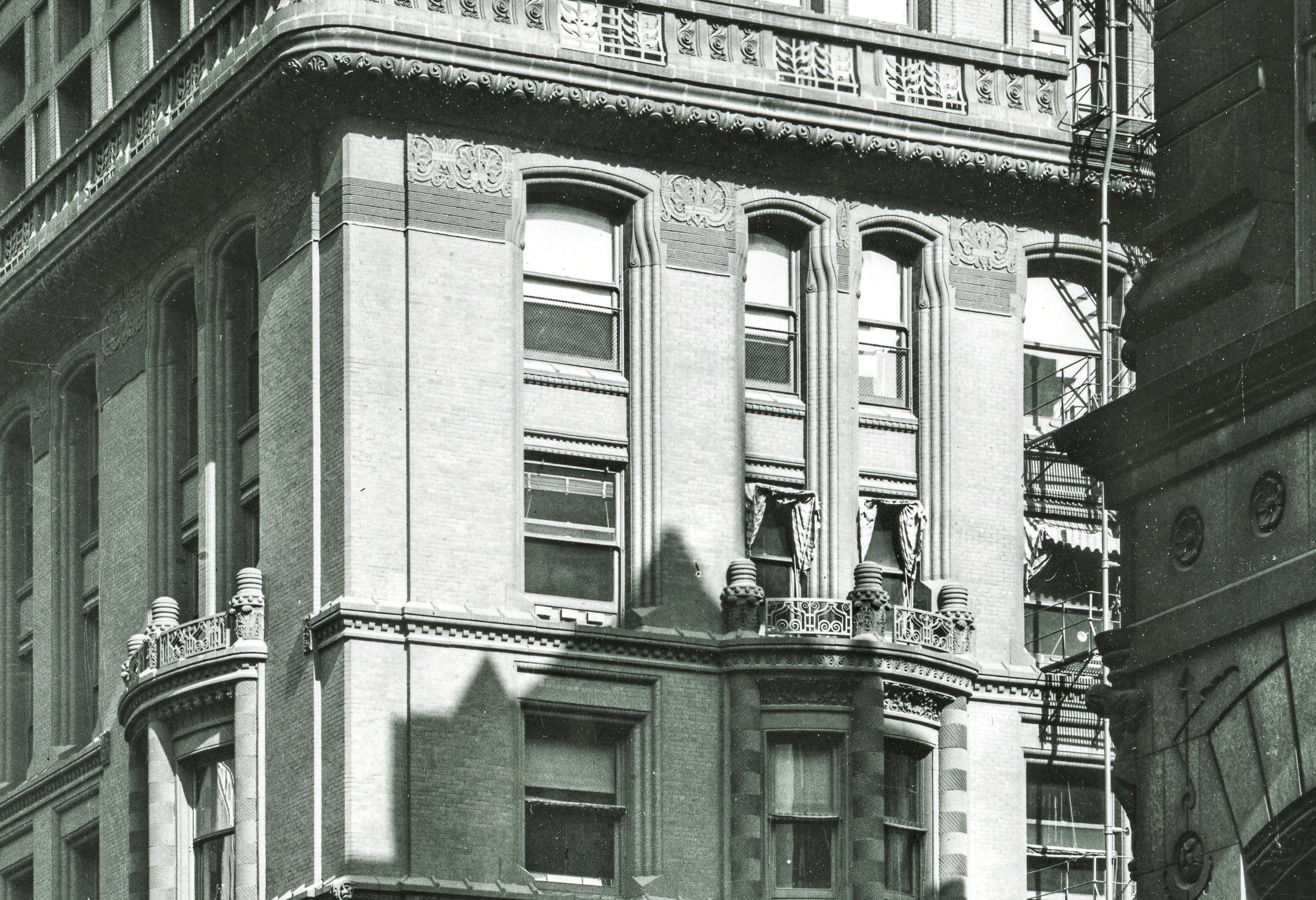
8 x 10 photographic print of burnham and root's 11-story phenix building completed in 1887. two additional stories were added in 1892 by western union. demolished in 1959 by national wrecking. images taken by chicago architectural photographing company.
courtesy of bldg. 51 archive.

henry b. babson house (louis h. sullivan, 1908) interior. photographed by henry fuermann and sons, chicago, ills.
courtesy of bldg. 51 archive.
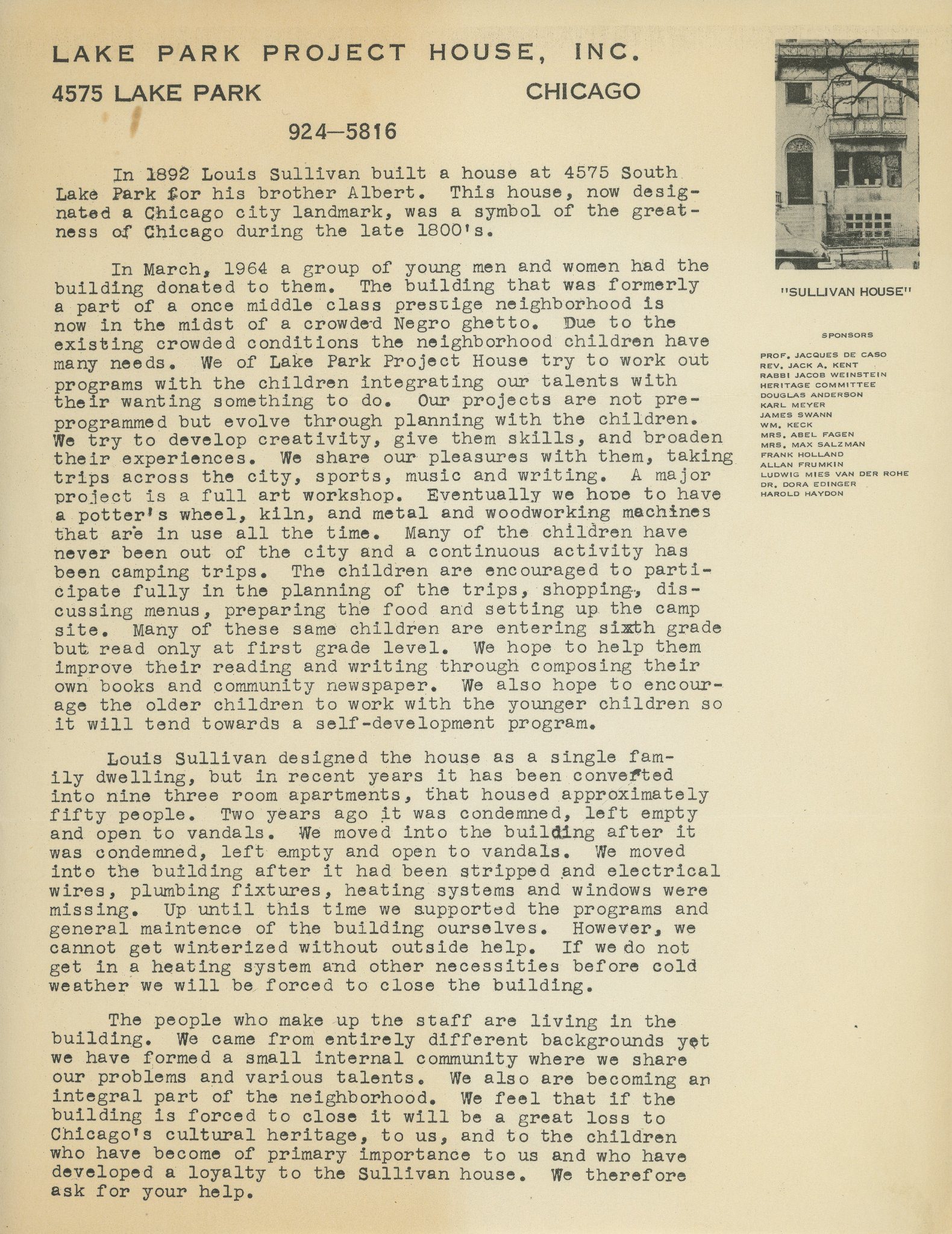
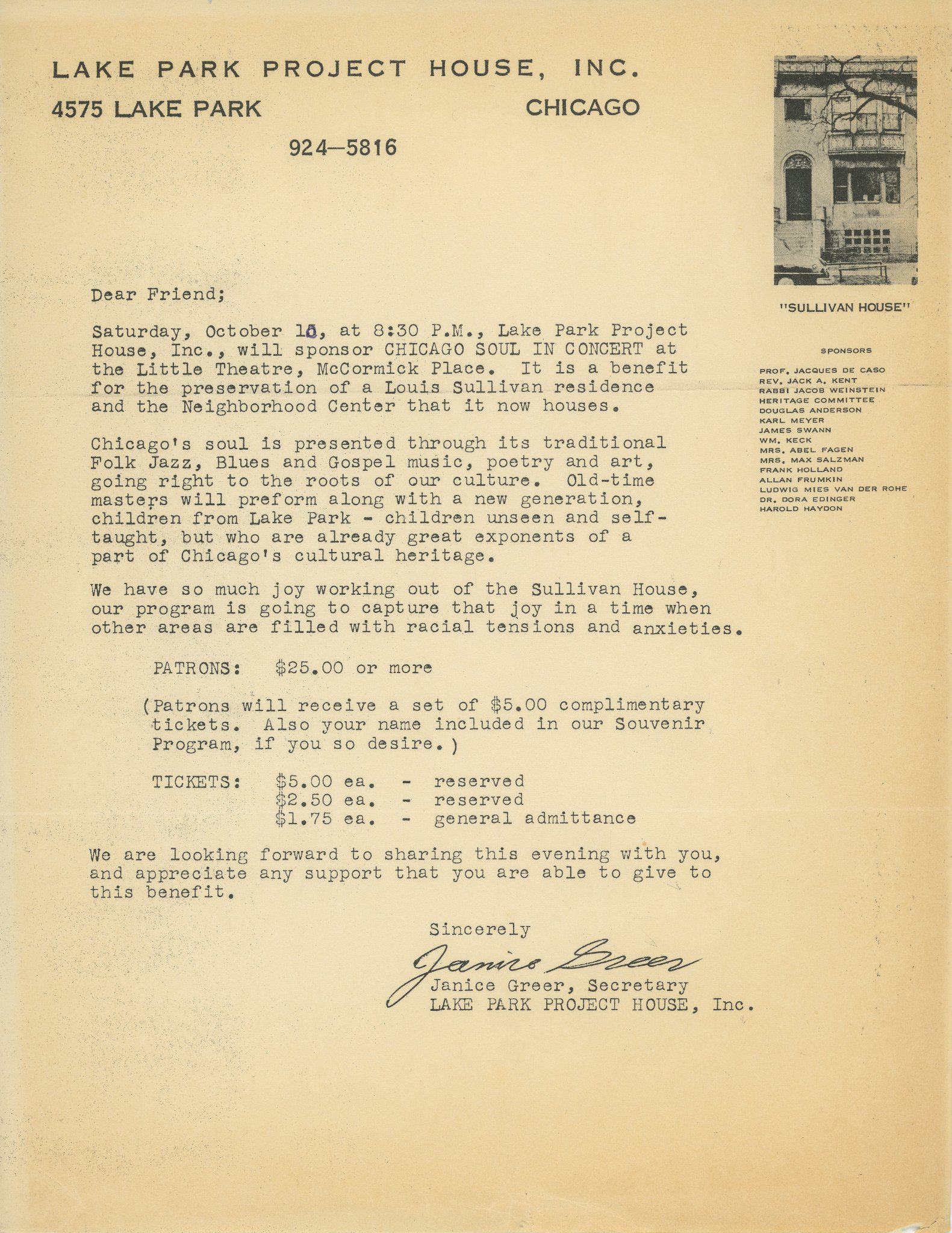
early chicago preservation ephemera: albert sullivan house (1892) fundraising campaign materials.
courtesy of bldg. 51 archive.
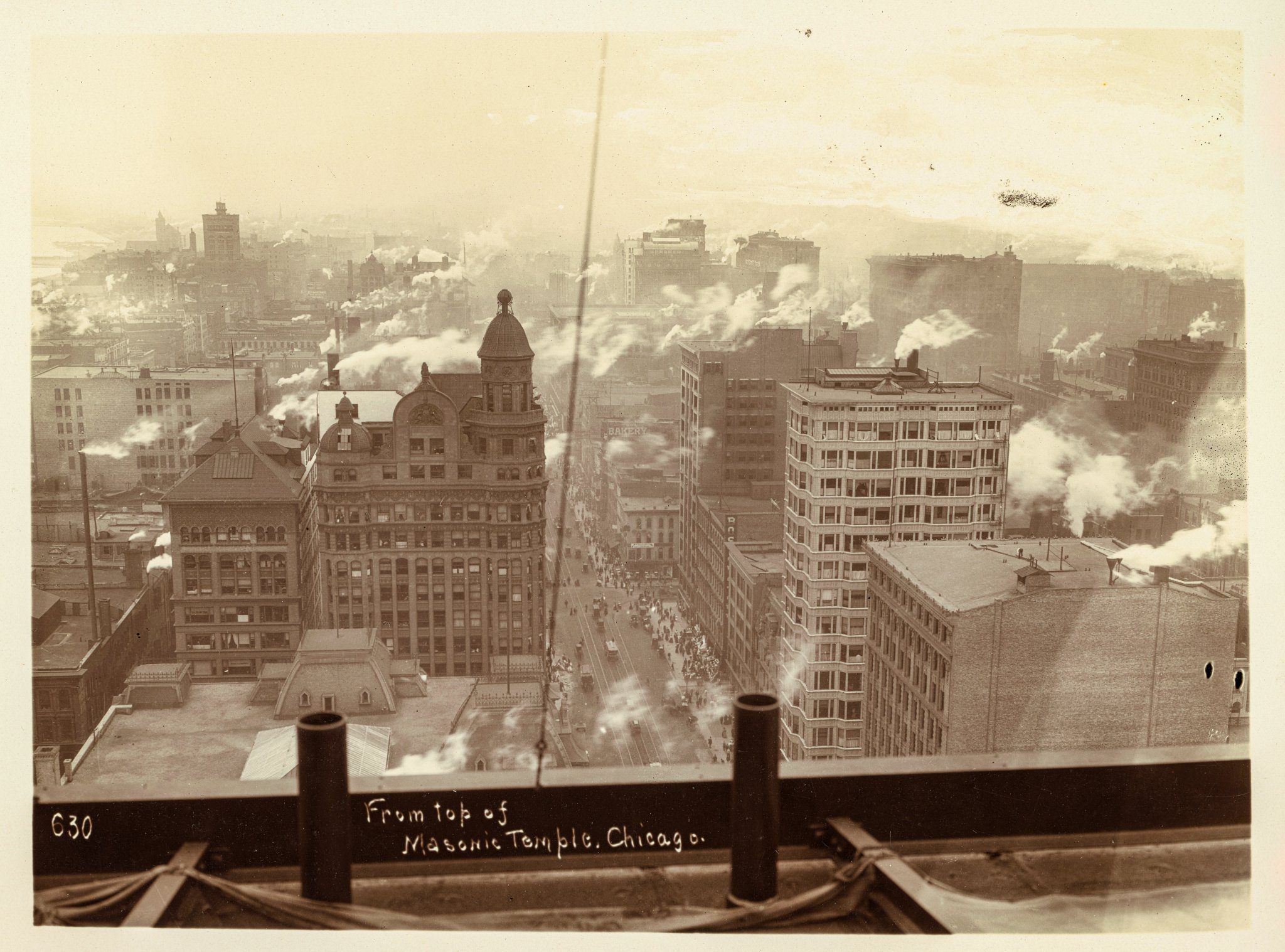
seldom seen late 19th or early 20th century photographic image of downtown chicago (looking south) from burnham and root's masonic temple observation deck. note venetian, columbus, and reliance building in foreground.
courtesy of private collection.
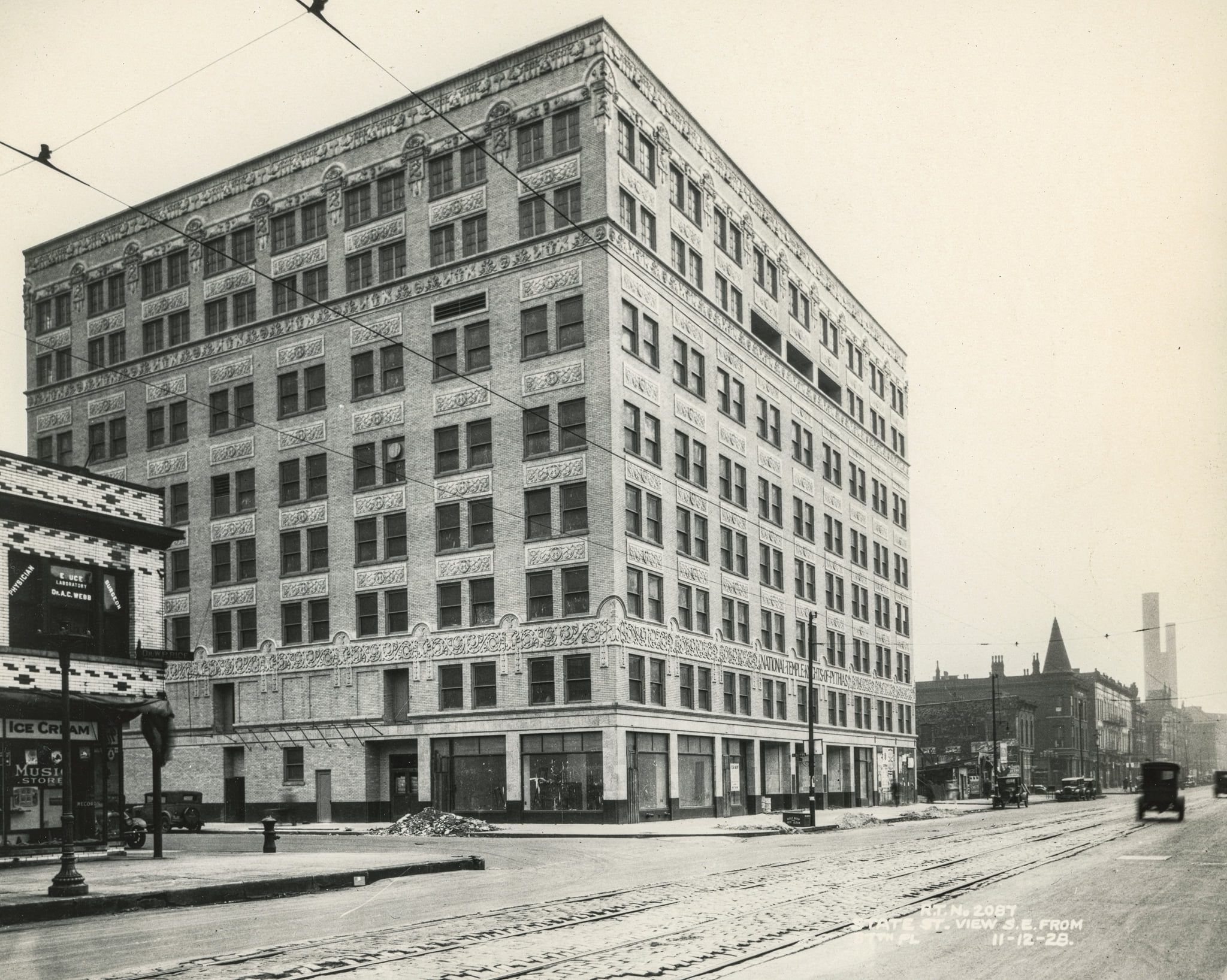
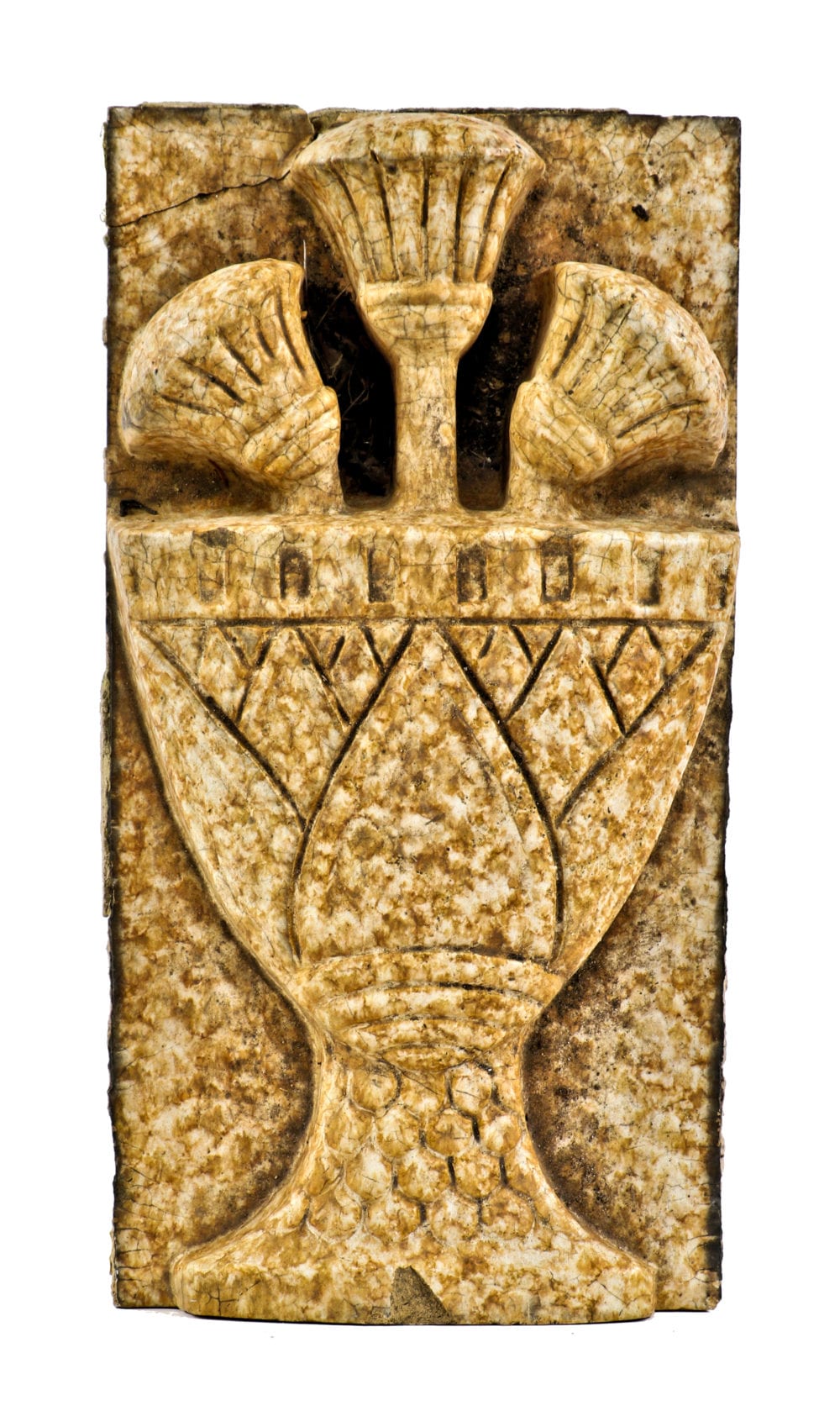
seldom seen image of the national pythian temple building (commonly referred to as the "skyscraper of bronzeville”) nearing completion in 1928. located on the south side of chicago, the eight-story thomas bailey-designed temple was built at the southeast corner of 37th and state, with several hundred egyptian revival terra cotta griffin figural frieze panels adorning the upper stories.
according to greek mythology, griffins guard a great store of gold in scythia, a country north of greece. during its demolition in 1980, sections of terra cotta were rescued and distributed to museums and institutions across the country.
the mottled tan-colored glaze was a popular finish used on terra cotta on american depression-era buildings. the building's terra cotta was likely fabricated by the midland terra cotta company (chicago, ills.). the builders of the steel-framed temple were wyndham brothers & hardnott, chicago.
image courtesy of tim samuelson collection. ornament courtesy of bldg. 51 archive.
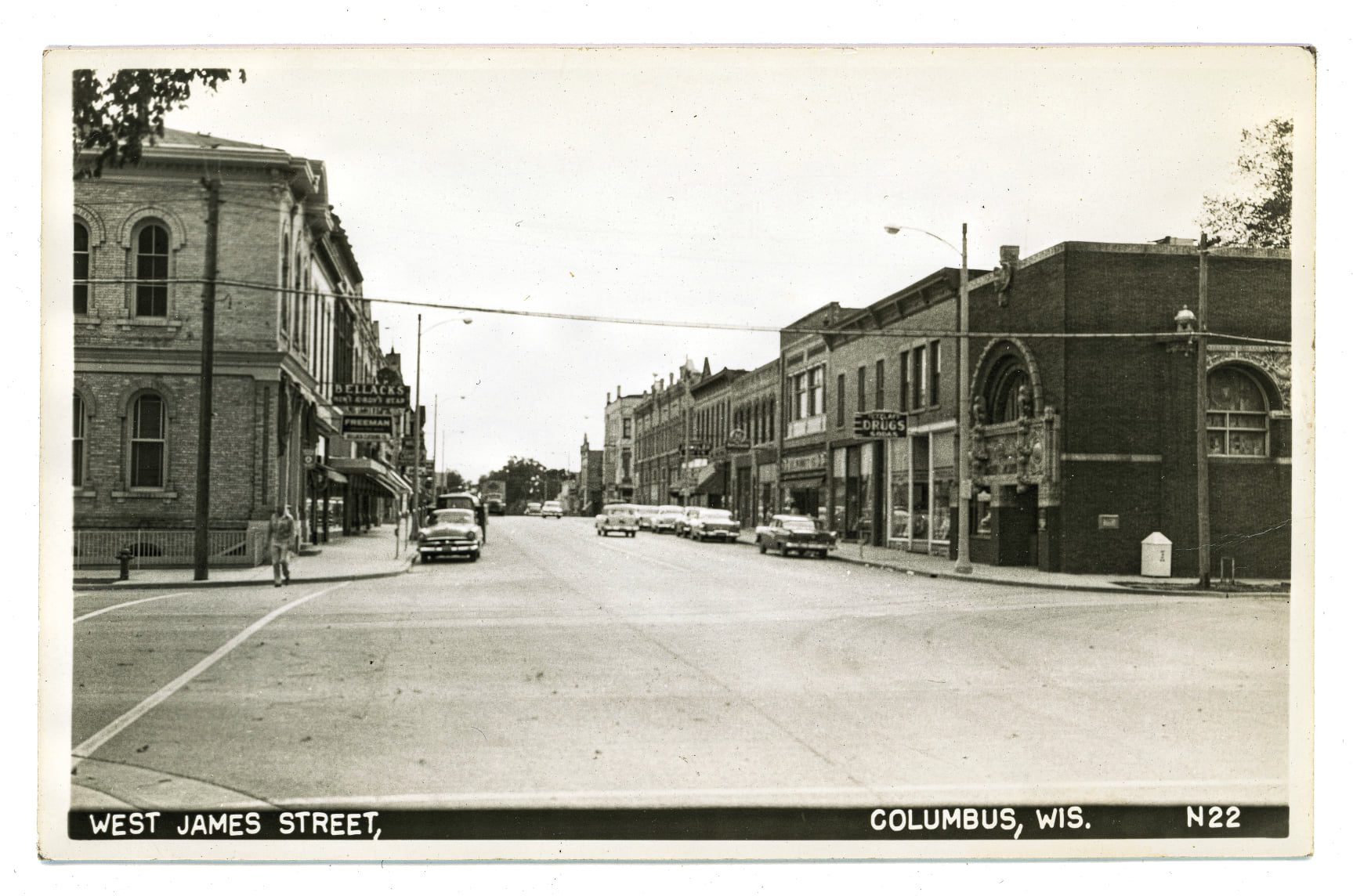
undated real photo postcard (rppc) of louis h. sullivan's farmers and merchants bank building (1919) taken in the 1950s.
courtesy of private collection.
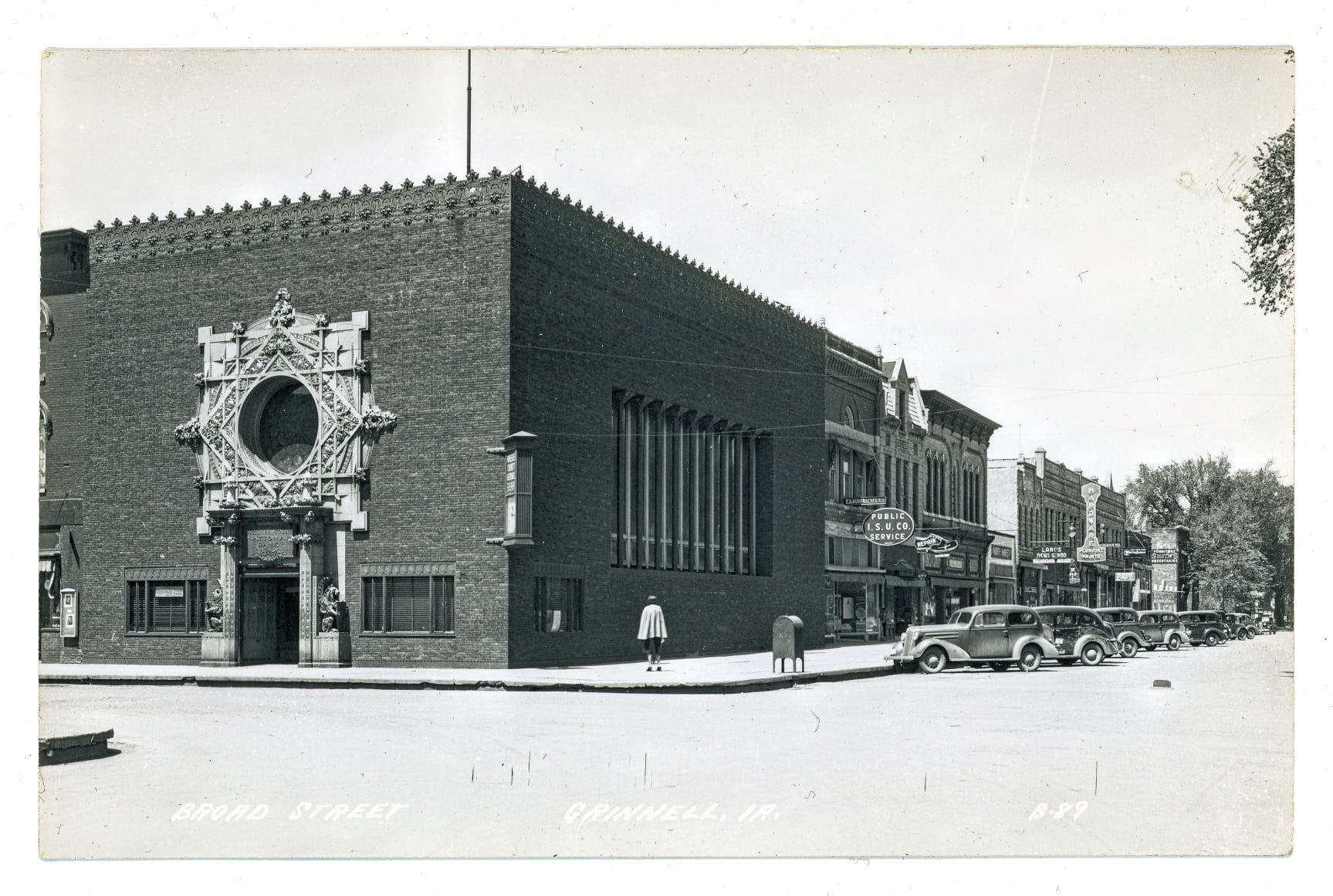
undated real photo postcard (rppc) of louis h. sullivan's 1914 merchants' national bank located in grinnell, ia.
courtesy of private collection.
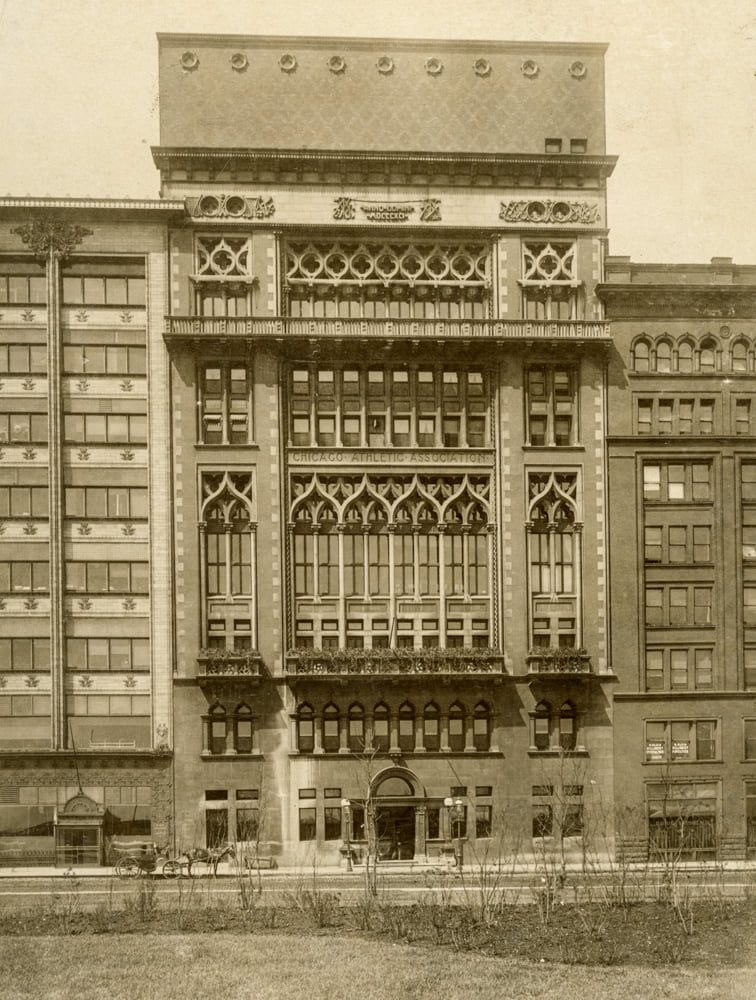
original 8 x 10 silver gelatin print of the chicago athletic association building (1893, cobb) taken around the time sullivan’s gage building (to the south) was completed in 1899.
the gage surpassed the height of athletic association building in 1902 with the addition of four stories.
aside from the removal of the two michigan sandstone balconies in the 1950s, the athletic building façade remains largely intact.
courtesy of private collection.
carson pirie scott and company building addition (1960), holabird and root, architects.
courtesy of bldg. 51 archive.
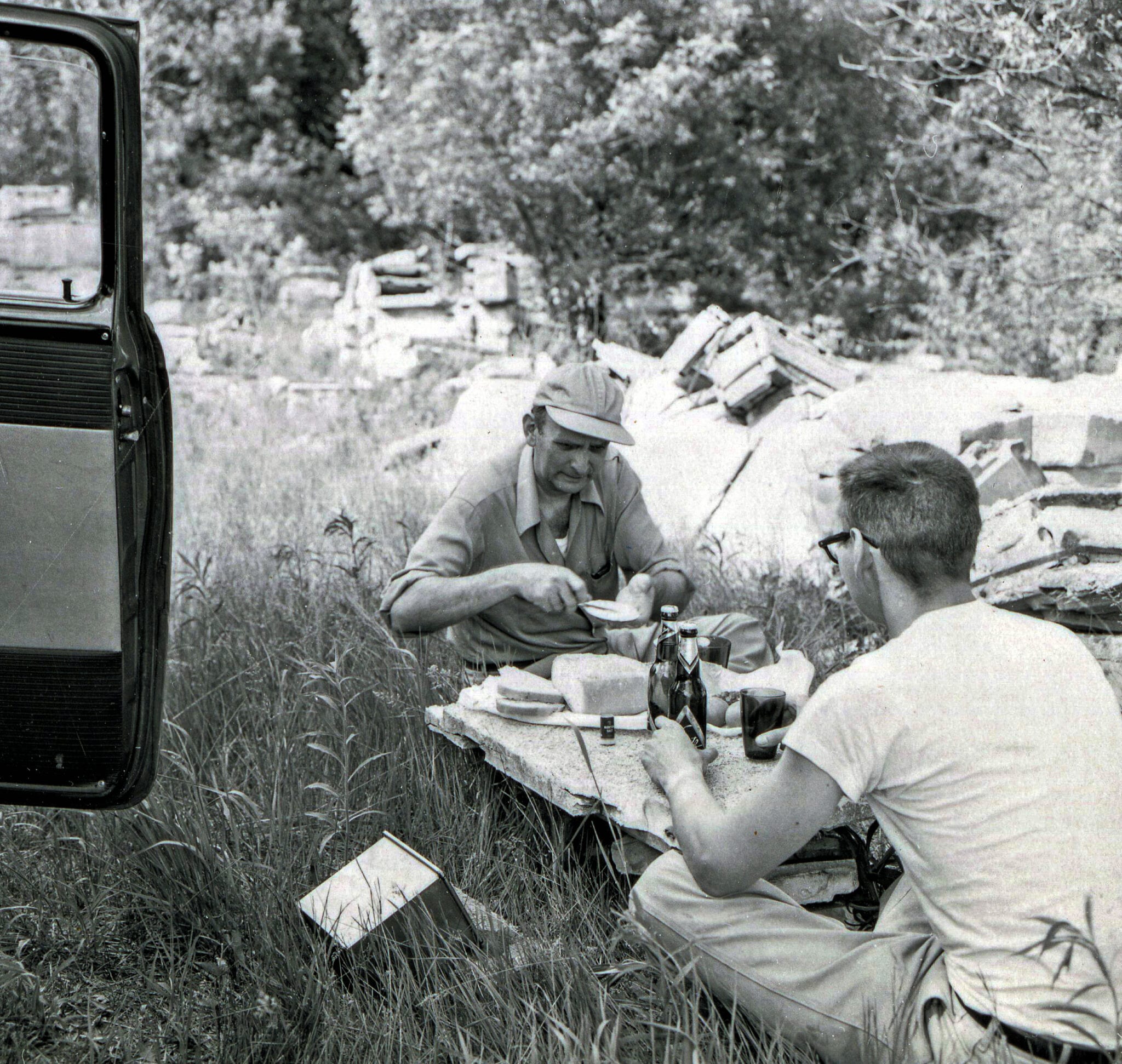
richard nickel and fred sommer having lunch in the fields of american terra cotta, surrounded by endless piles of plaster molds used for terra cotta fabrication.
photograph taken in the summer of 1958 (i think).
courtesy of ryerson and burnham archive, art institute of chicago.
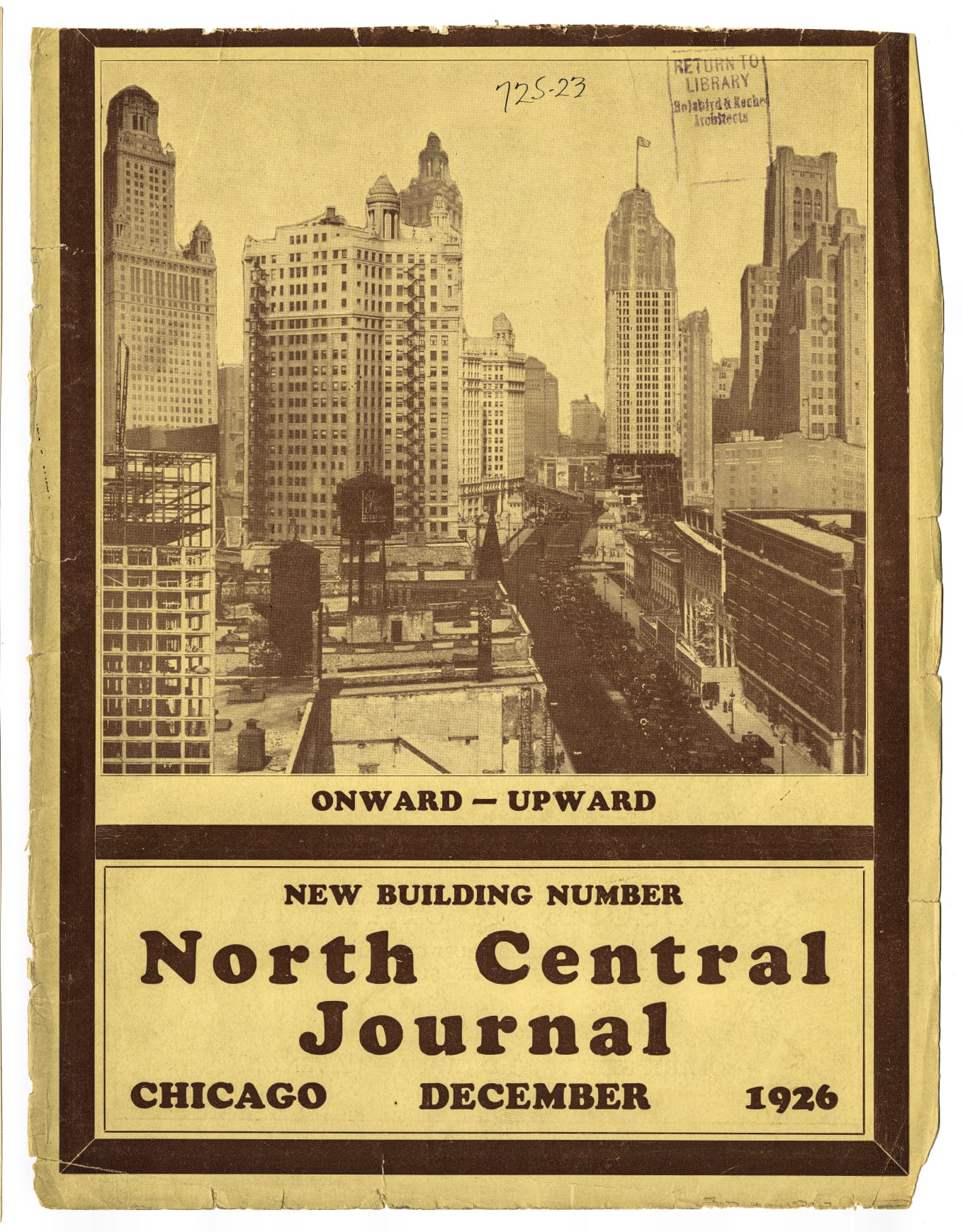
"onward-upward."
courtesy of bldg. 51 archive.
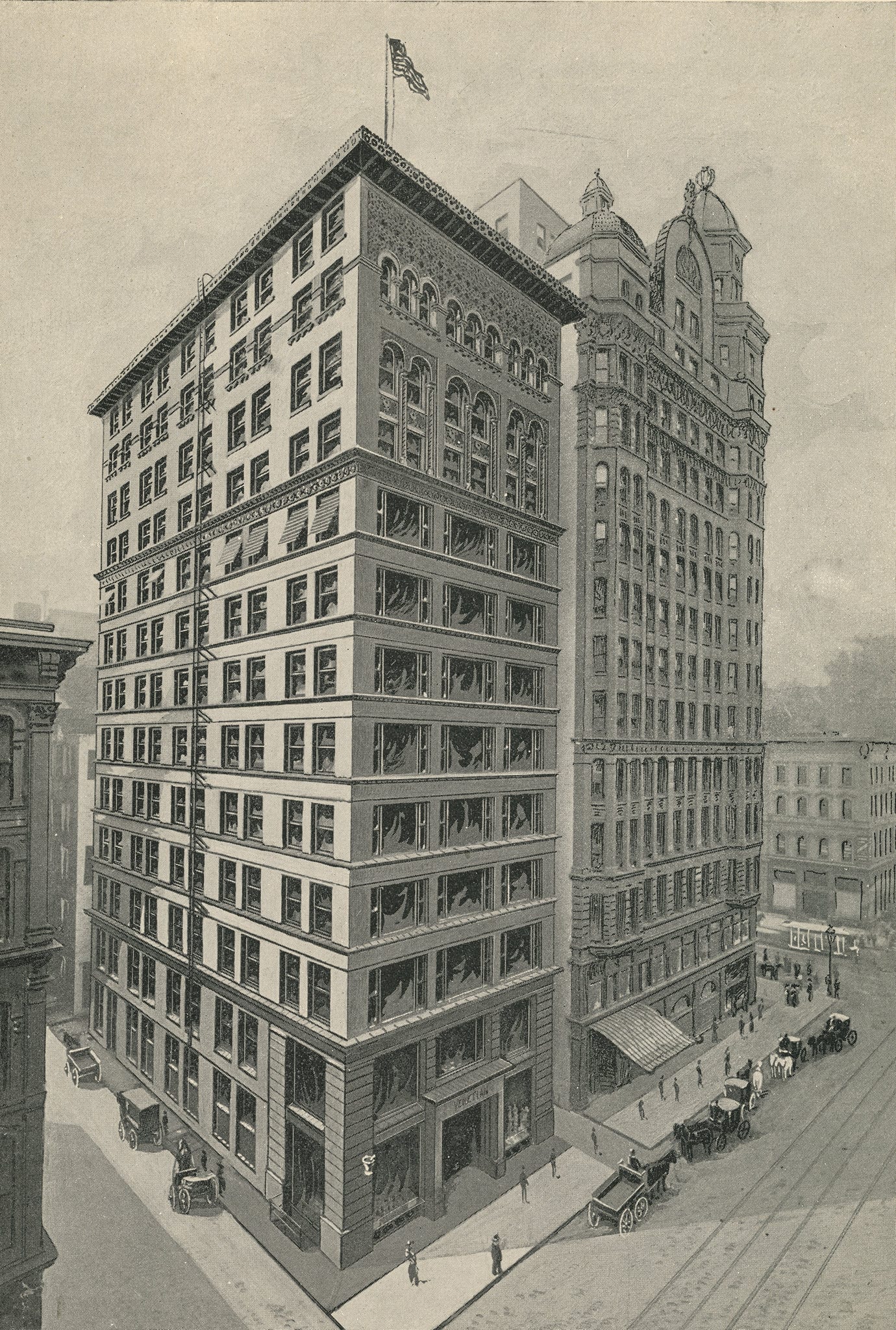
original lithographic print of venetian building (holabird and roche, 1892-1959) and columbus memorial building (william w. boyington, 1893-1959).
the half-tone lithograph (looking southwest) was taken from a photograph by j.w. taylor, a commercial photographer who documented chicago architecture beginning in 1870s. taylor formally established his commercial practice around 1889. he photographed streetscapes, parks and buildings across the county until 1918.
the venetian and columbus memorial building were demolished in 1959 by harvey wrecking.
courtesy of bldg. 51 archive.
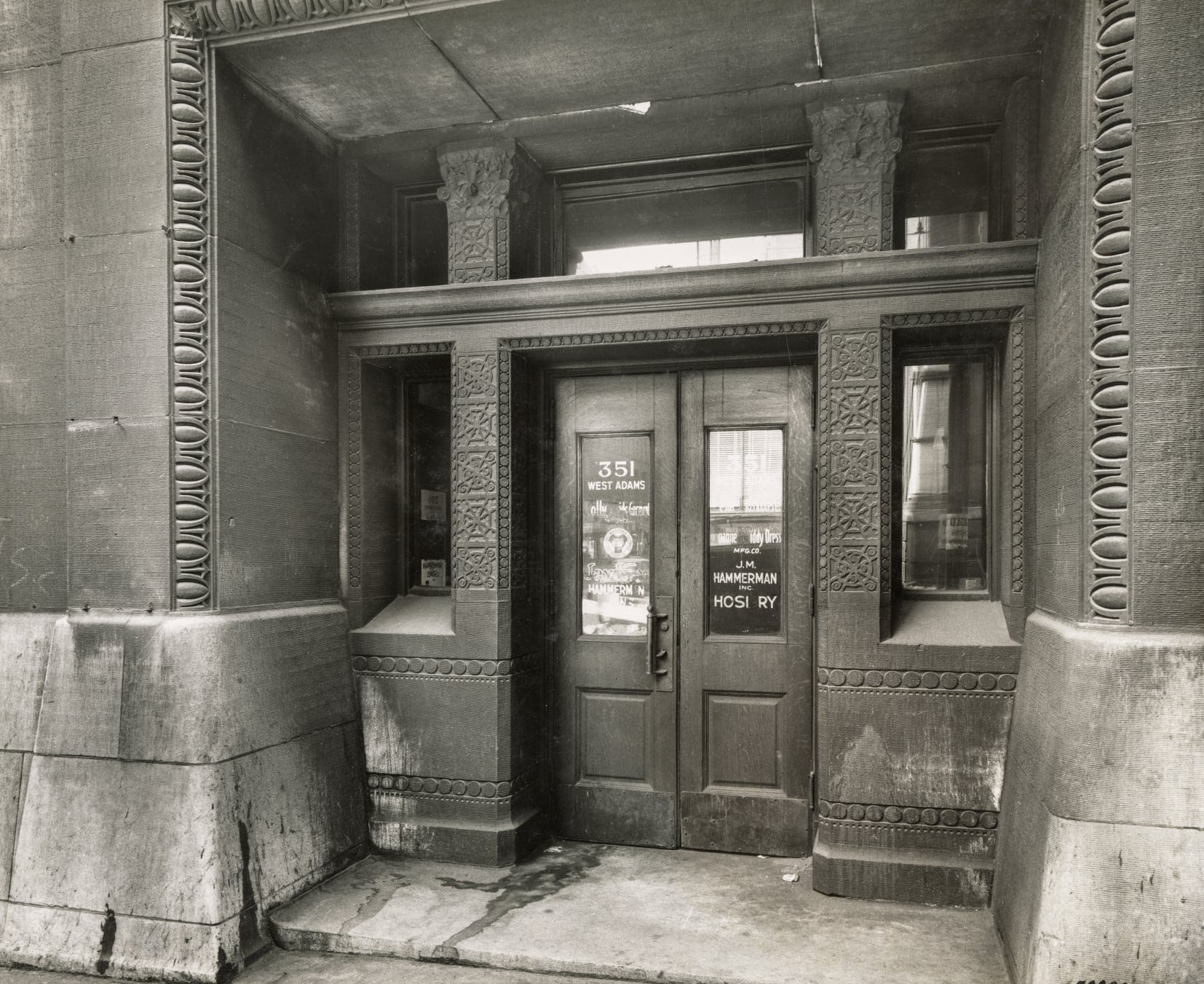
undated image of adams street entrance.
adler and sullivan's walker warehouse (1889-1953).
courtesy of of bldg. 51 archive.

louis sullivan-designed pedestrian bridge comprised of ornamental iron executed by winslow brothers, chicago, ills.
courtesy of bldg. 51 archive.
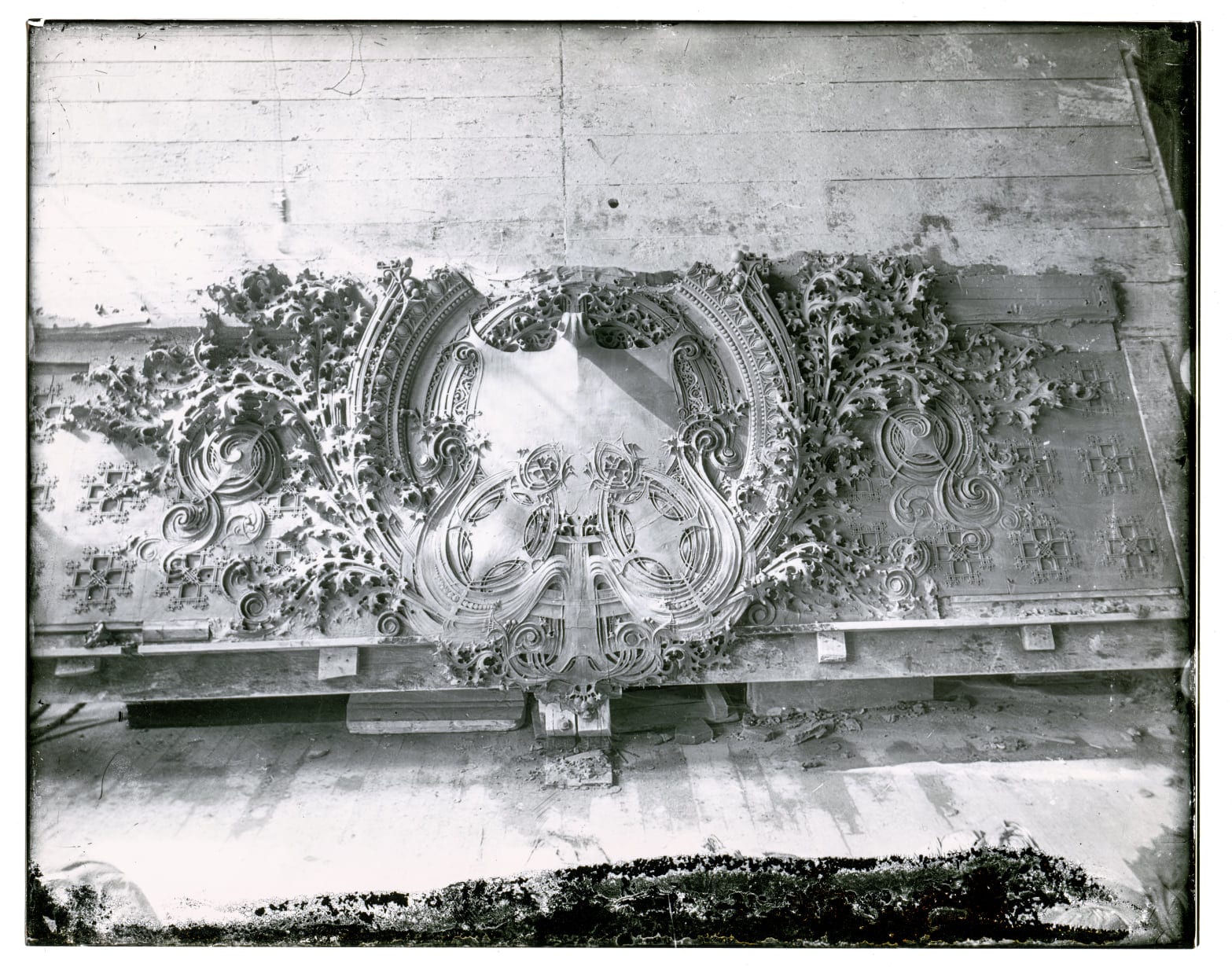
c. 1899 photograph showing early stage of louis sullivan-designed cartouche sculpted in clay by modeler kristian schneider for the schlesinger & mayer store (1899).
the patterns used to for the ironwork were made by special arrangement at northwestern terra cotta company. winslow brothers fabricated the building's interior and exterior ironwork.
courtesy of bld. 51 archive.
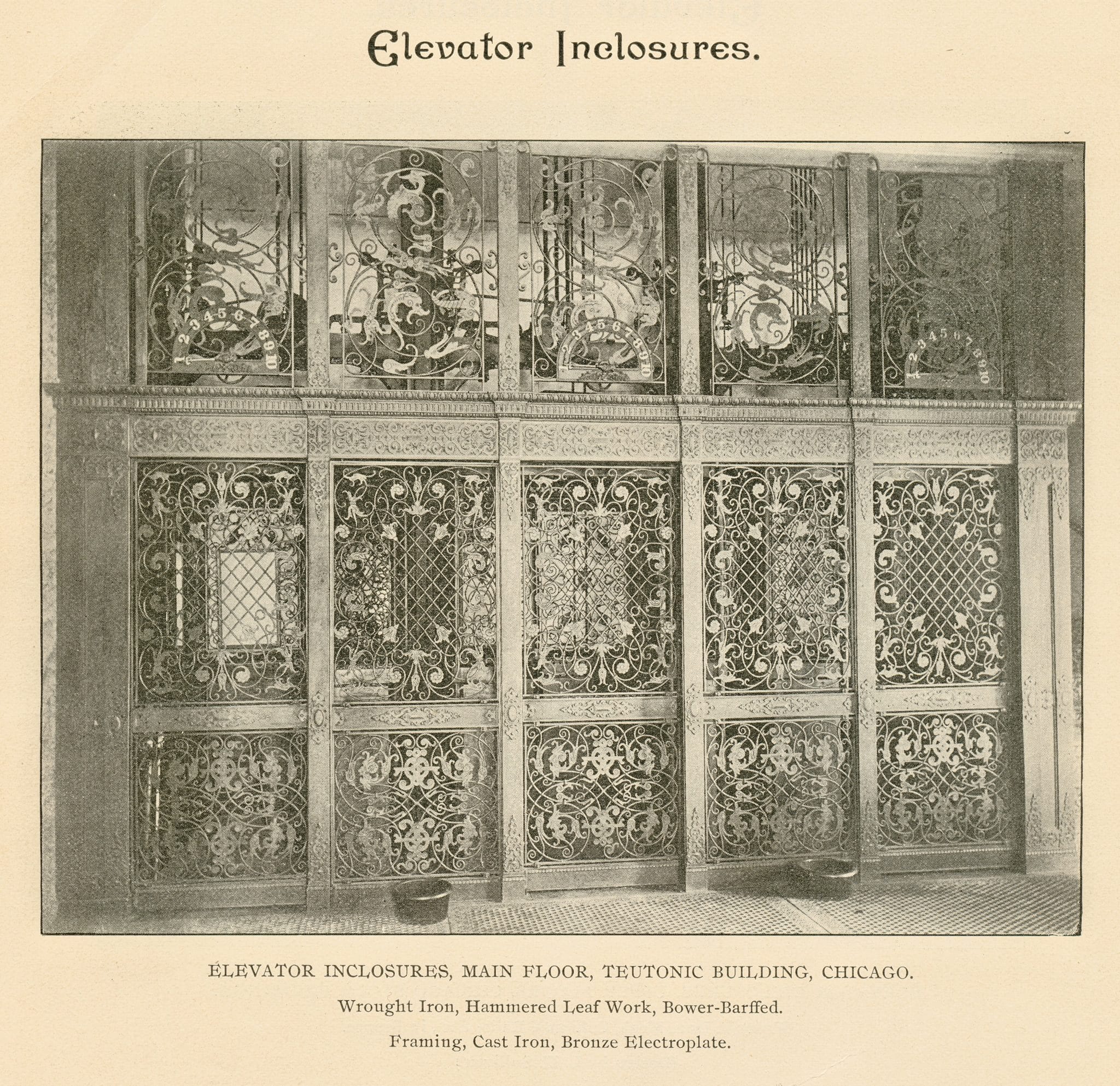
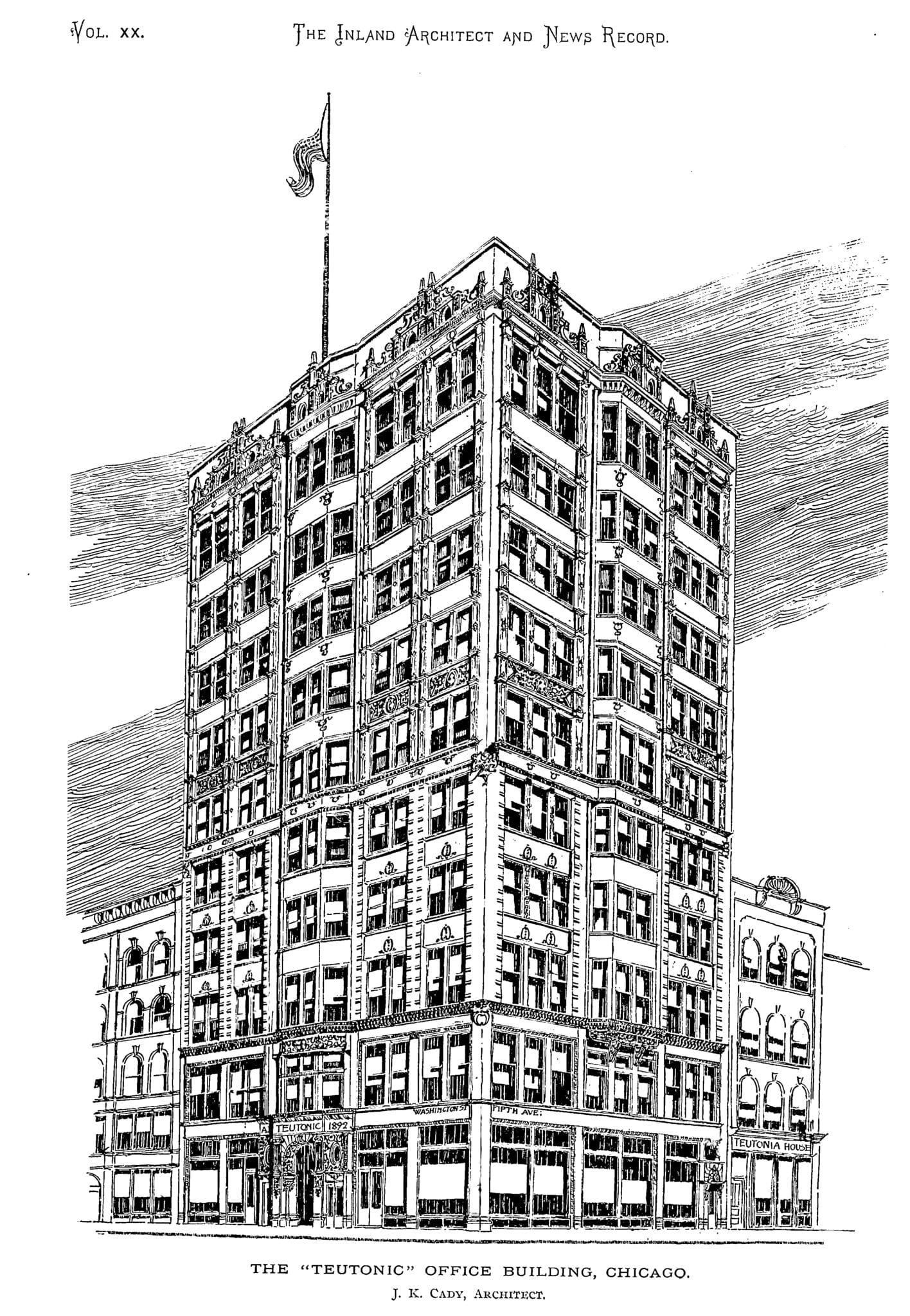
period lithographic print of teutonic building’s ground floor lobby elevator ironwork. the 10-story building – located at the southeast corner of wells and washington - was designed by the architectural firm of handy and cady in 1893. the bronze-plated cast and wrought iron ornament was executed by the winslow brothers, chicago, ills. demolished in february of 1954.
courtesy of bldg. 51 archive.
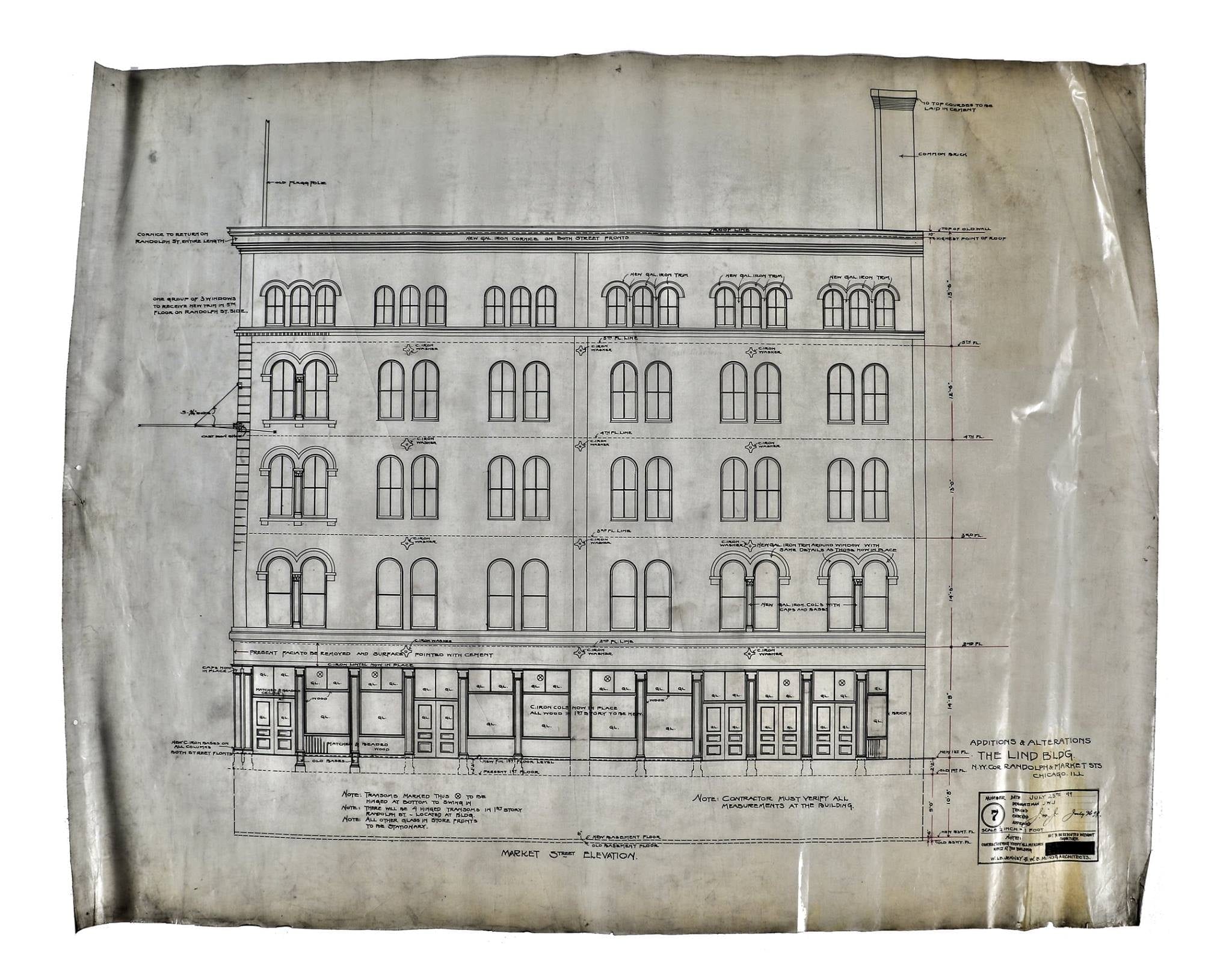
the lind block (survivor of the chicago fire) was built in 1851 by architect john m. van osdel. it was later demolished in 1963. according to this blueprint, jenney and mundie made "alterations and repairs" in 1899. i was not aware of this.
courtesy of the bldg. 51 archive.
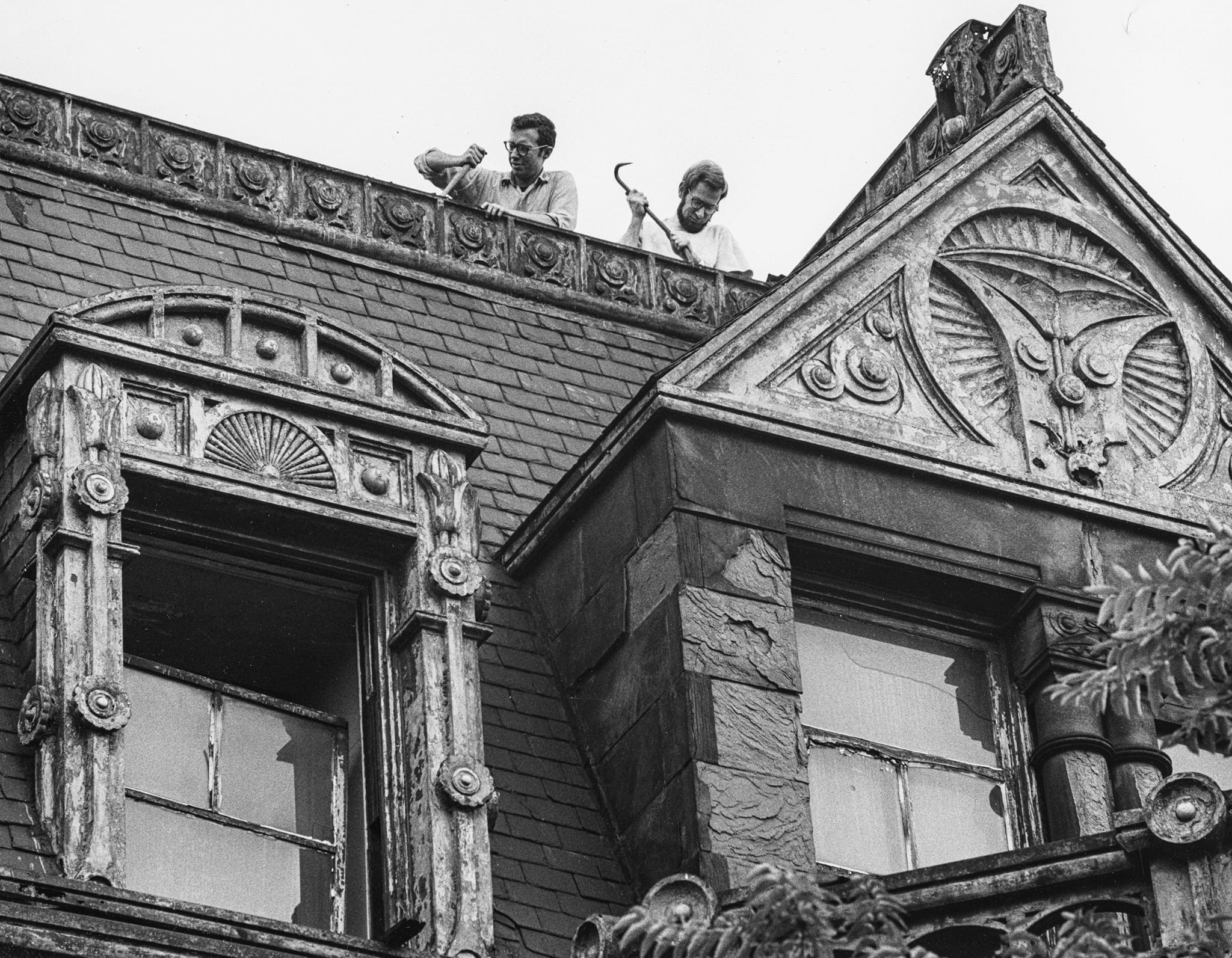
richard nickel image of bob furhoff and david norris removing roofline ornament from adler and sullivan's louis frank house (1884) in the summer of 1968.
courtesy of tim samuelson collection.

dated john vinci kodachome slide of louis sullivan's henry babson house (1908) during its demolition in 1960.
courtesy of john vinci collection.
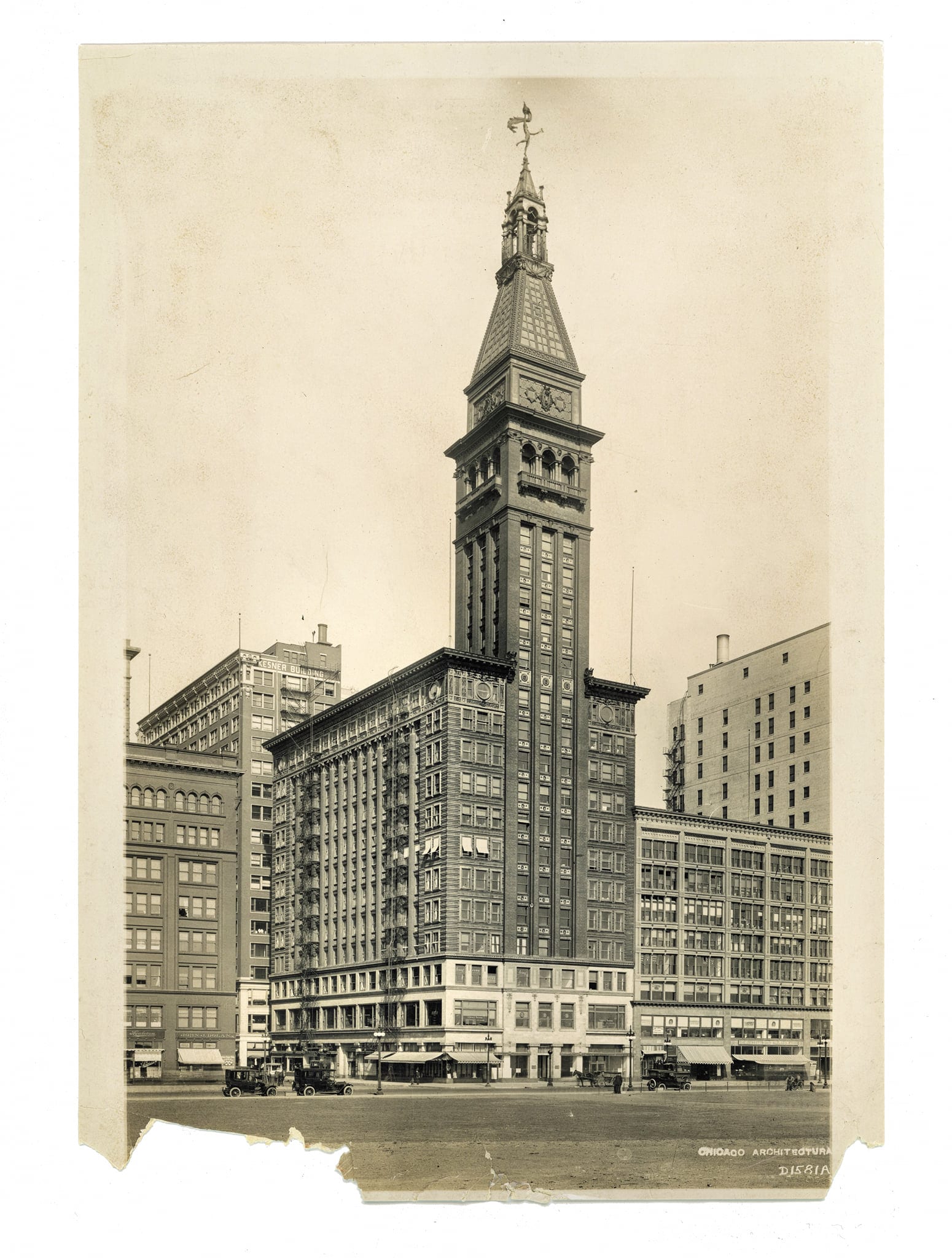
courtesy of bldg. 51 archive.
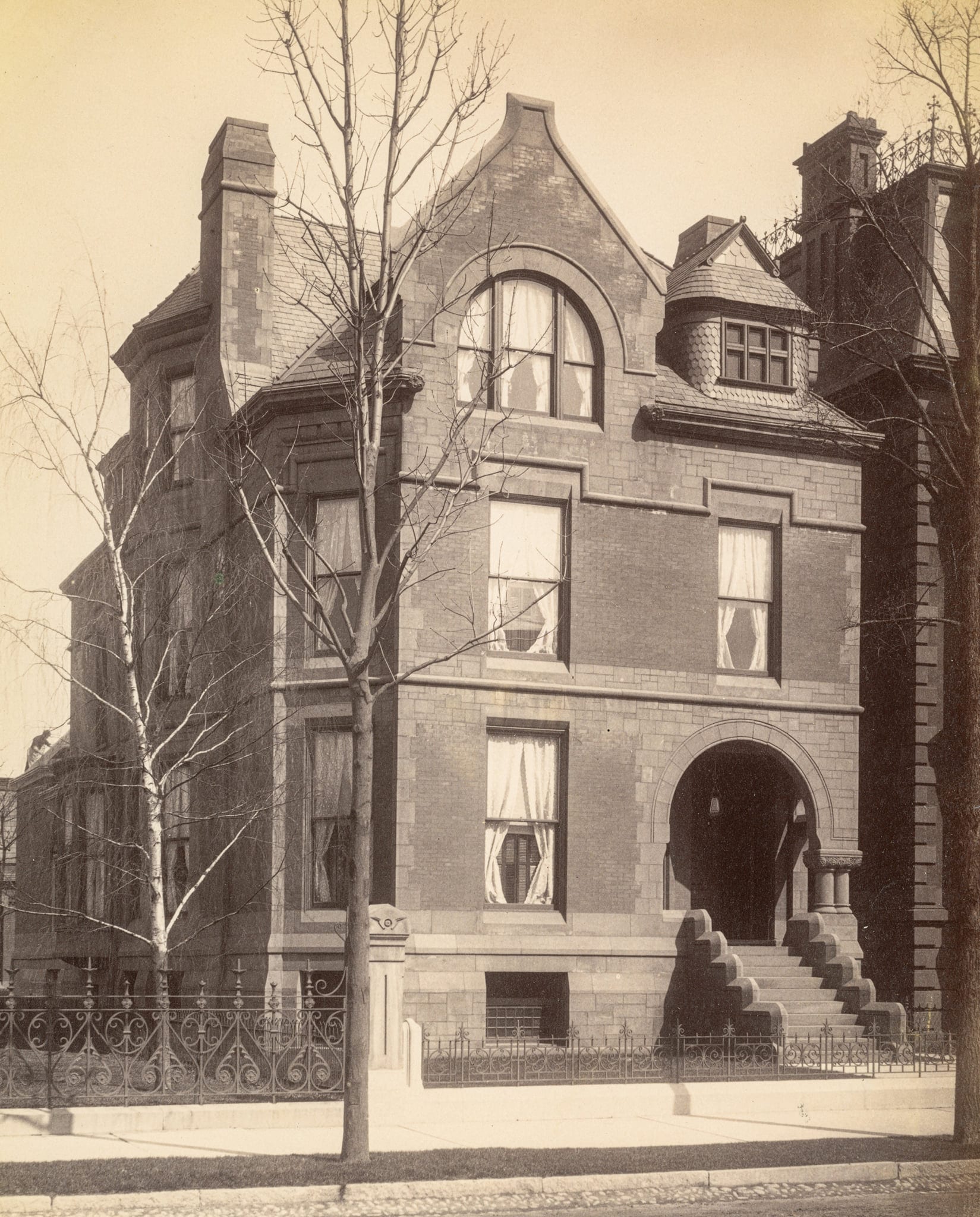
original james w. taylor albumen print of marshall field jr. mansion (s.s. beman, 1884) located at 1919 s. prairie avenue. the image was taken prior to façade alterations by d.h. burnham & co. in 1902.
courtesy of private collection.

real photo postcard (rppc) of schmidt, garden, and martin's michael reese hospital taken five years after it was built in 1907.
the hospital was demolished in 2010.
the garden-designed pulsichrome glazed terra cotta was executed by the northwestern terra cotta company.
undated richard nickel photographs (including marked-up contact sheet) of louis sullivan's last commission, the krause music store (1922). the sullivan-designed terra cotta facade was fabricated by the american terra cotta company for $3,770 (see original scanned contract) signed off by sullivan himself).
images courtesy of ryerson and burnham archive, art institute of chicago. contract courtesy of tim samuelson collection.
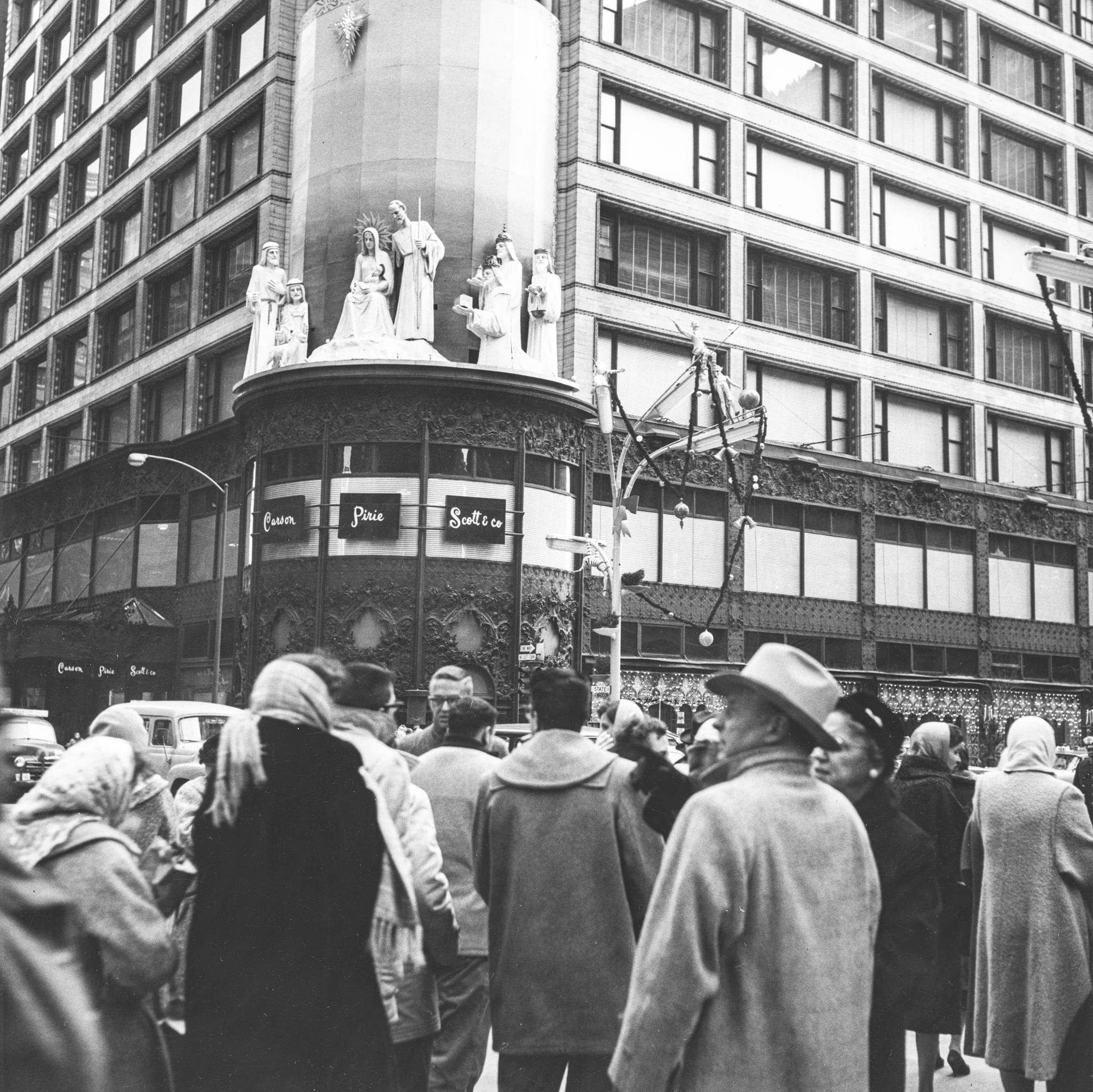
nativity atop sullivan's schlesinger and meyer store rotunda.
courtesy of bldg. 51 archvie.
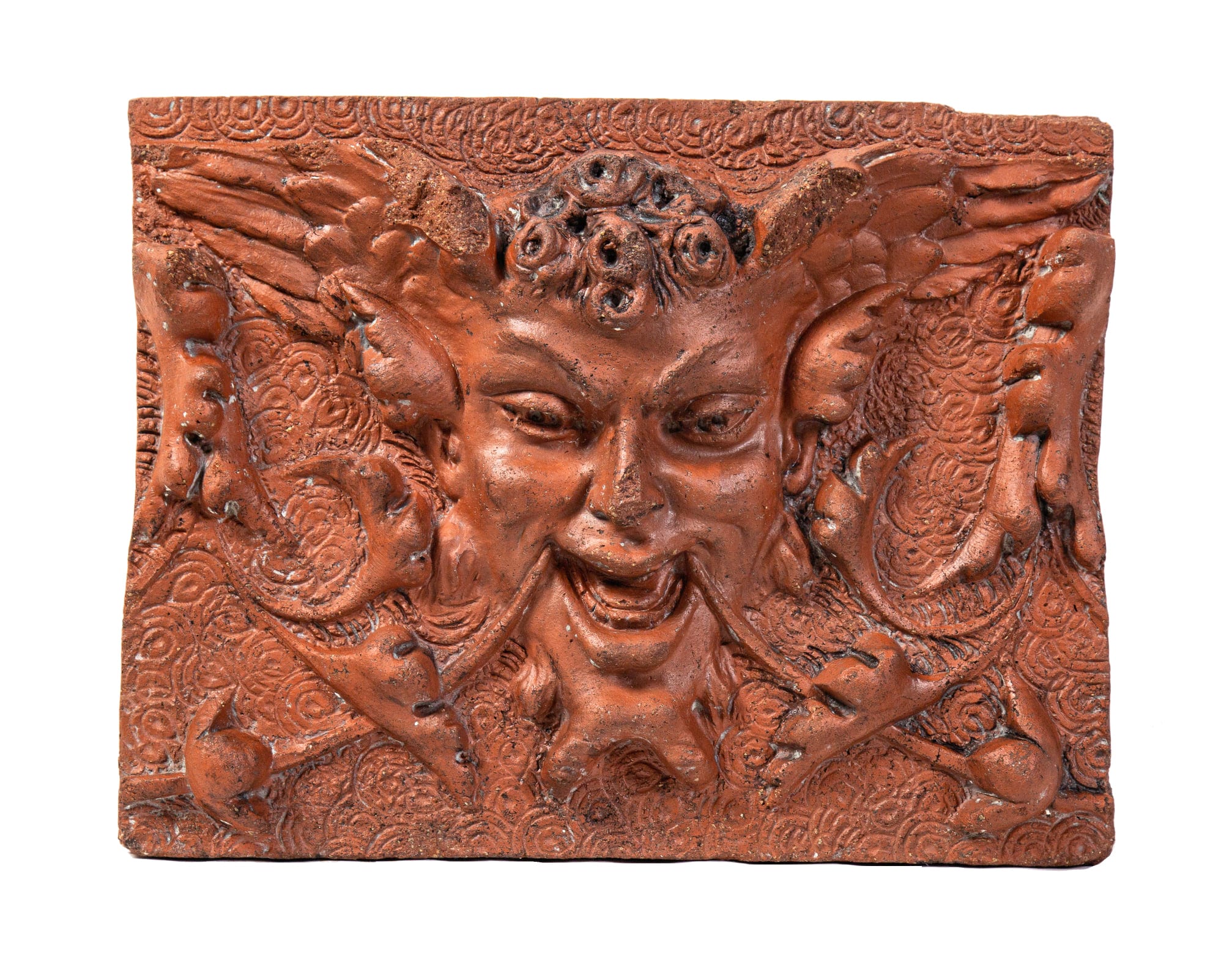
original 1884-1885 red slip glaze exterior figural terra cotta block executed by the northwestern terra cotta company.
the fragment features a centrally located satyr flanked by foliated scrollwork. the red slip is amazingly intact.
salvaged from a chicago three-flat demolished in the 1970s.
courtesy of bldg. 51 archive.
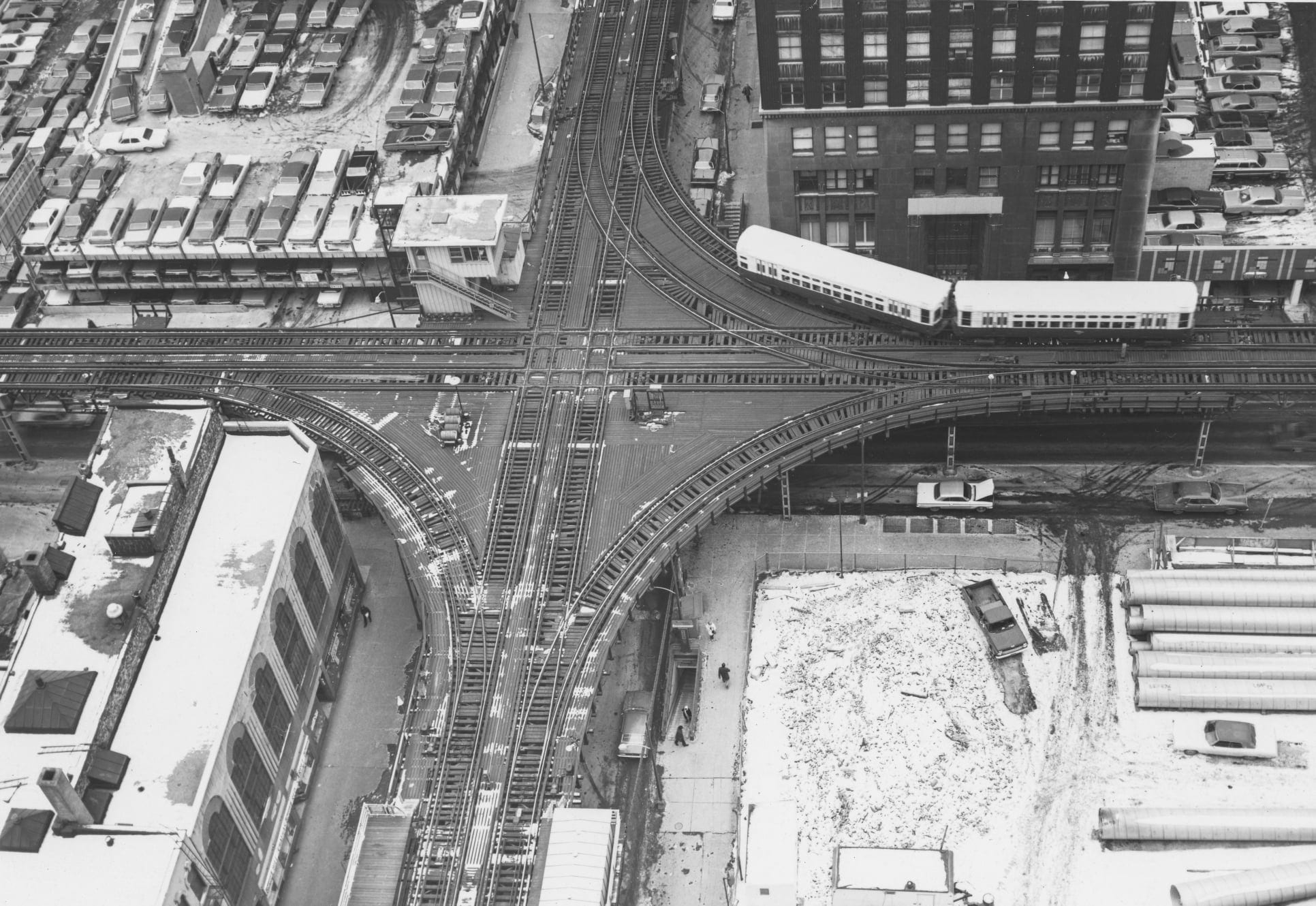
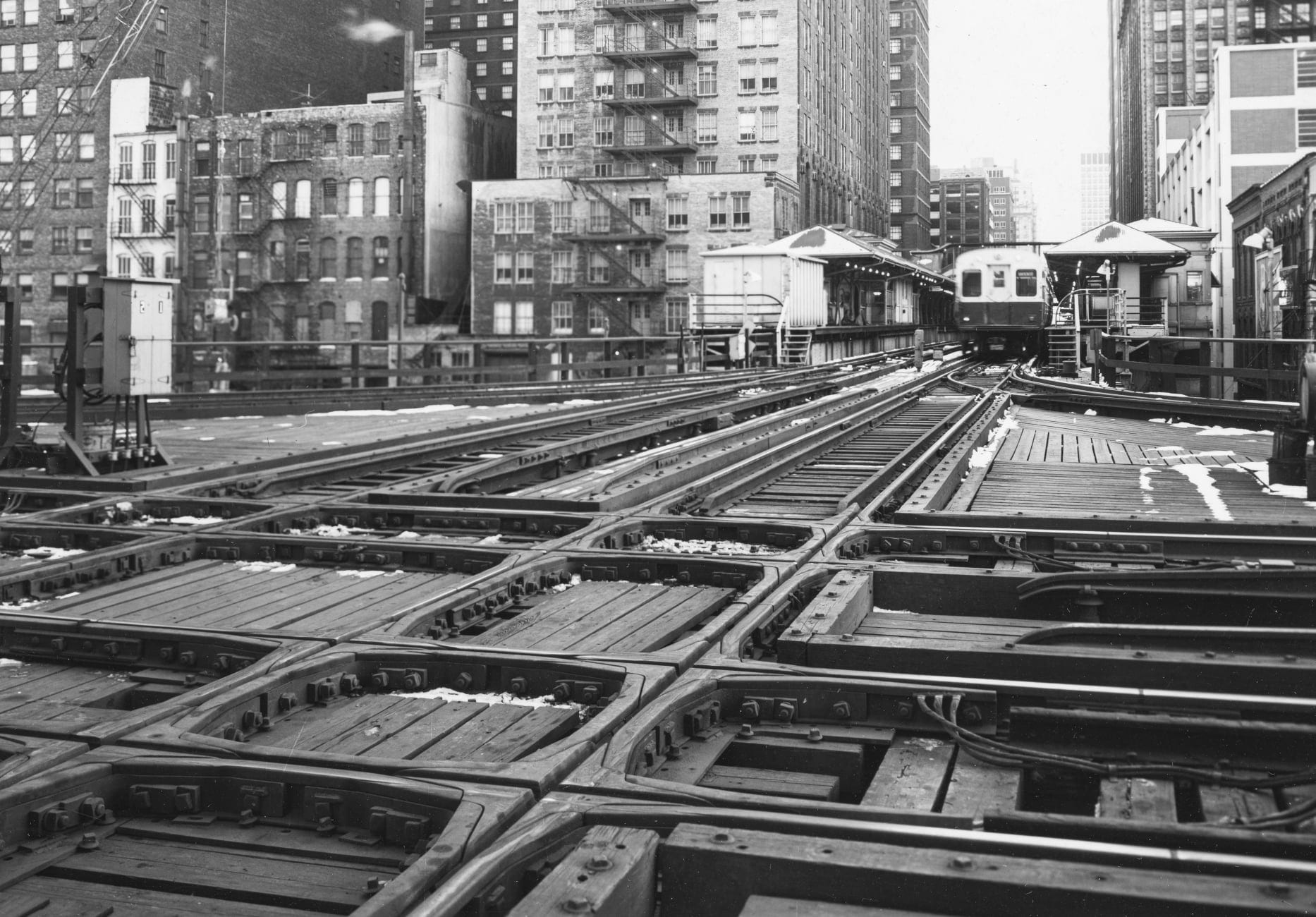
original silver gelatin prints of elevated railway crossover at wells and lake taken in february of 1971 by architectural photographer jack boucher.
courtesy of bldg 51 archive.
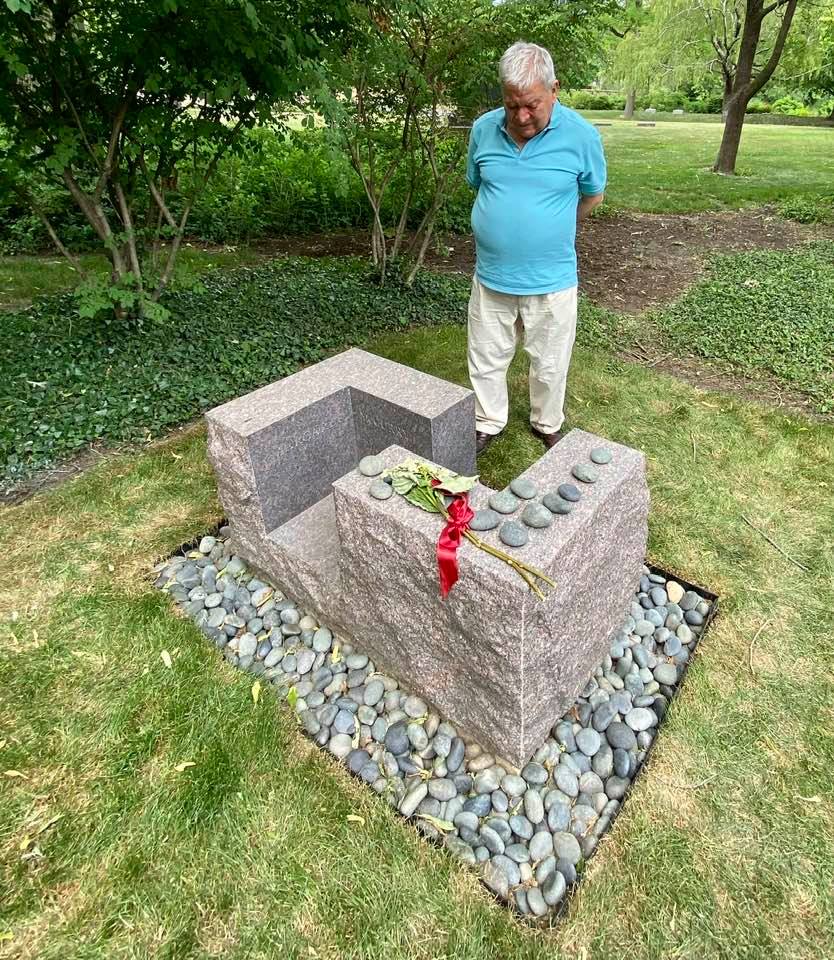
vinci and tigerman.
courtesy of eric j. nordstrom.
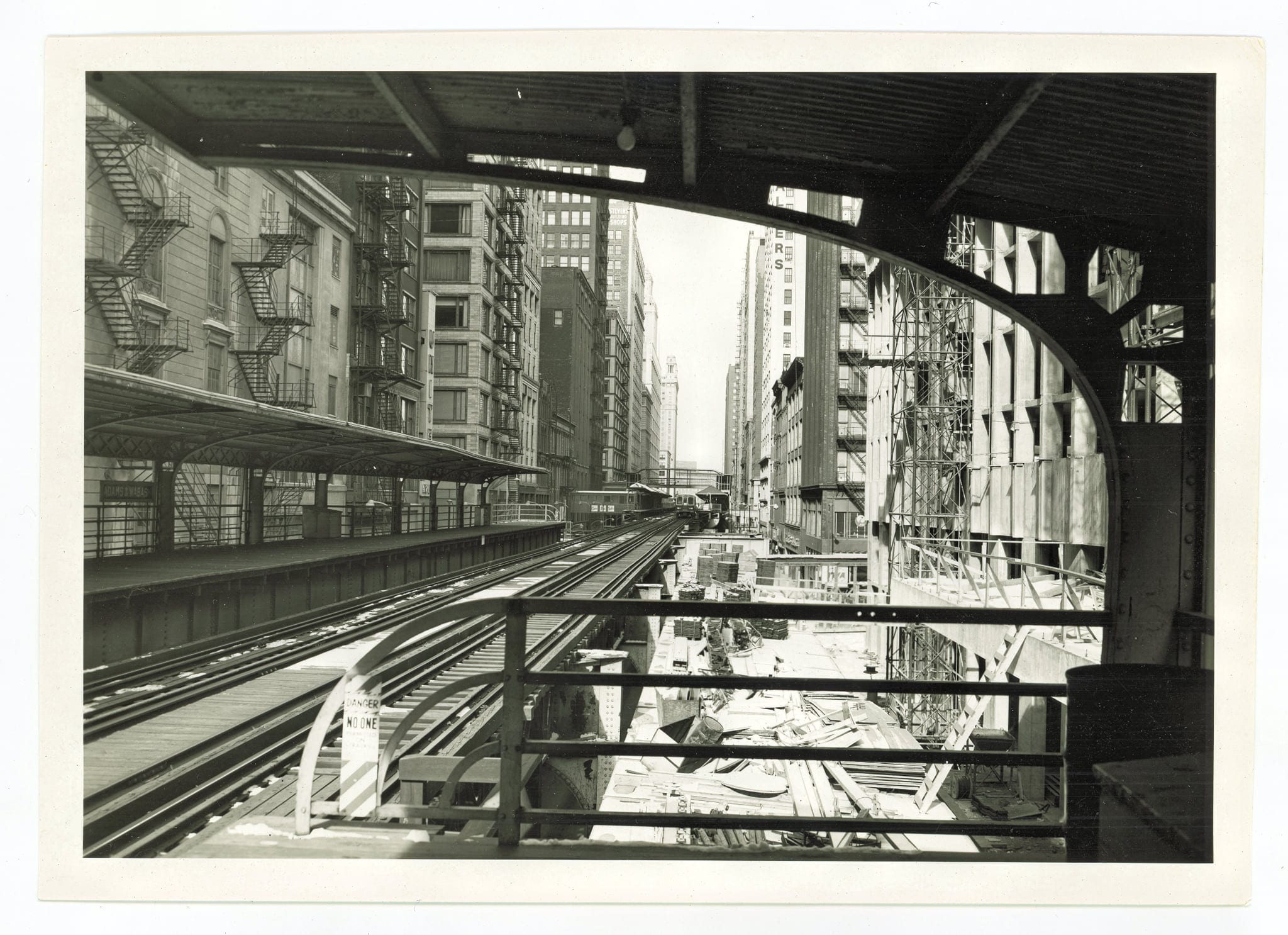
original silver gelatin print of loop elevated railway at wabash, looking north. the image was taken in february of 1971 by architectural photographer jack boucher for historic american engineering record (haer).
courtesy of private collection.
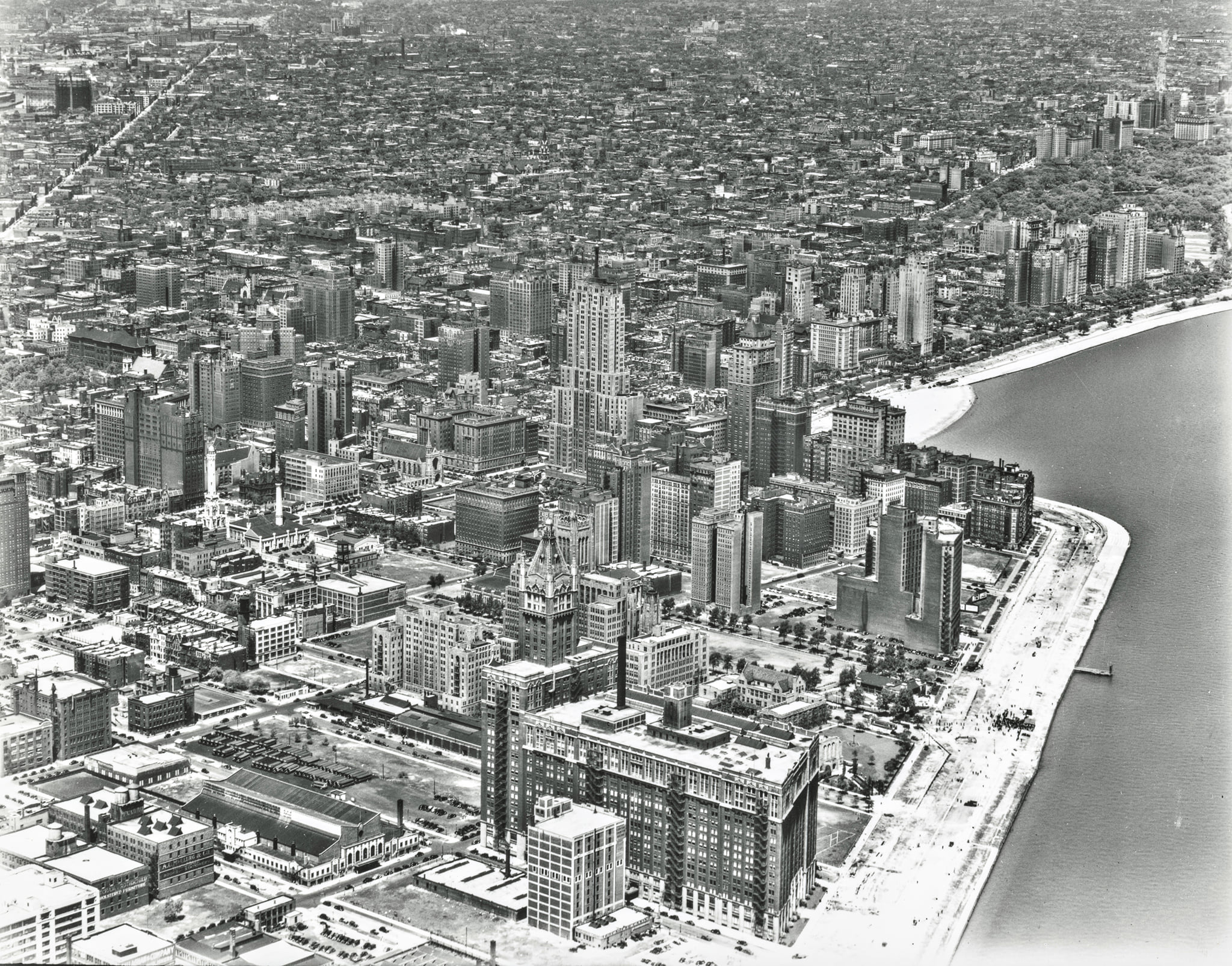
original aerial photograph of downtown chicago taken on june 3rd, 1937. the view is looking northwest over furniture mart (1922-1926, nimmons & company).
courtesy of private collection.
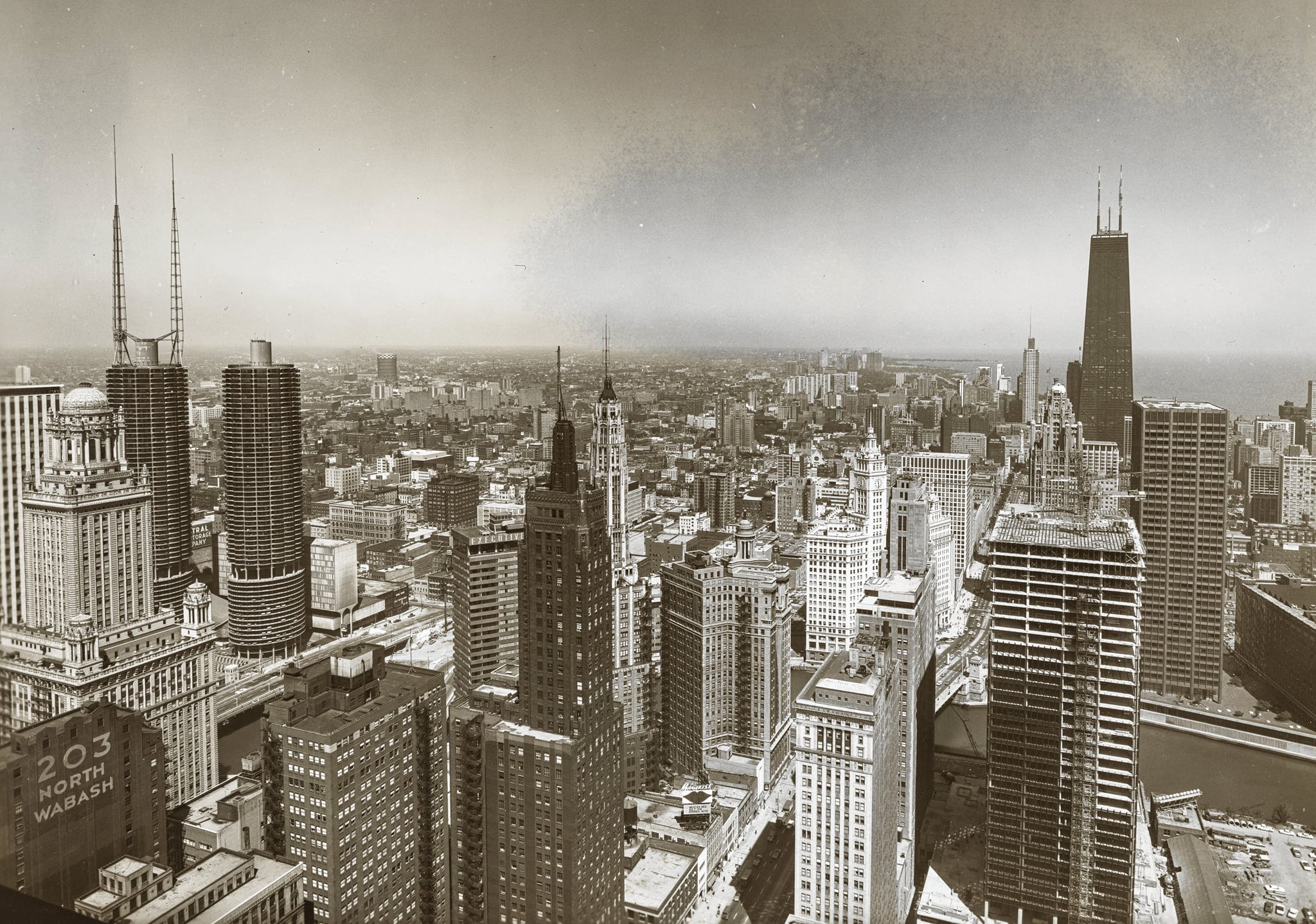
undated 8 x 10 aerial photographic print of downtown chicago.
courtesy of private collection.
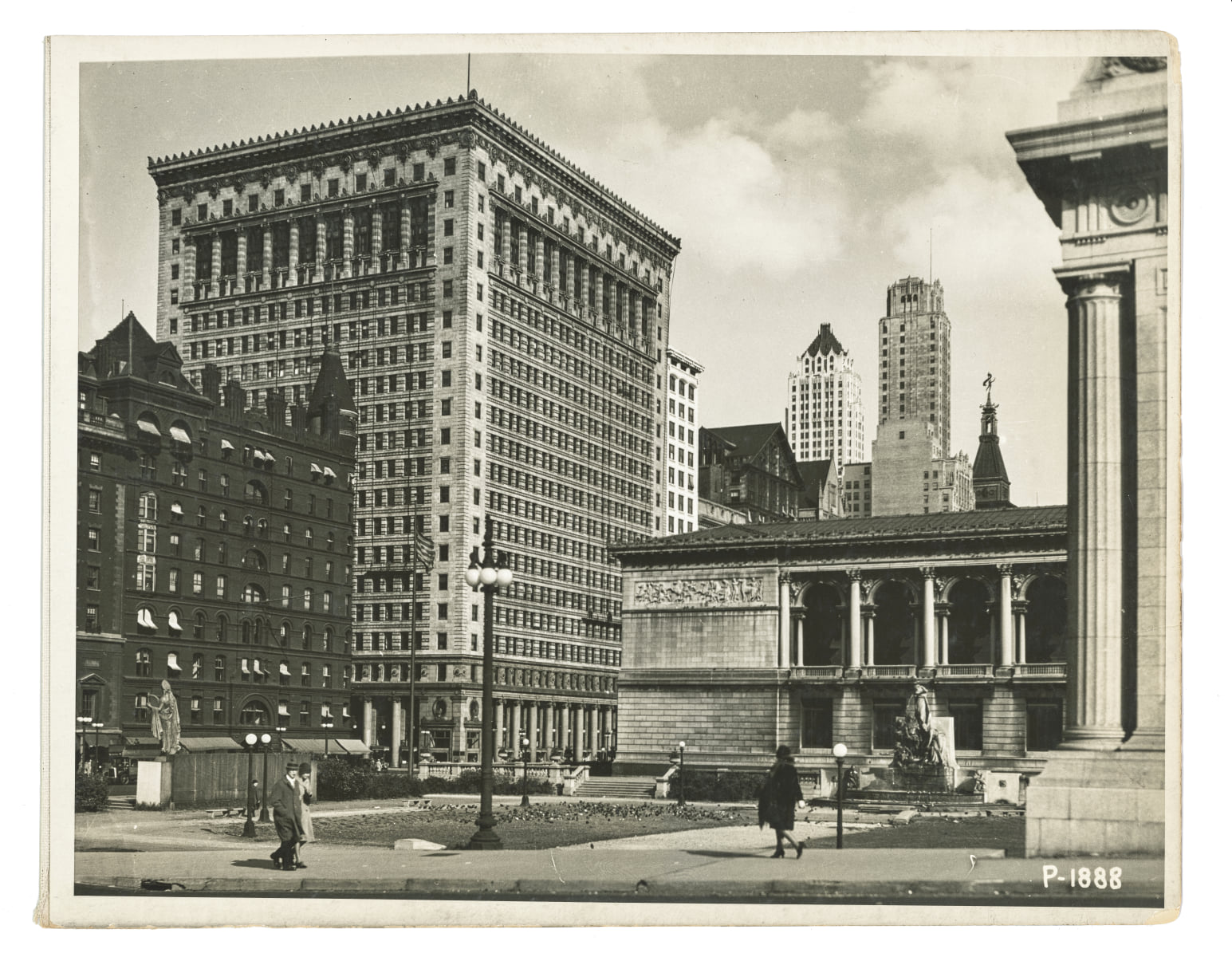
1930s original street view photographic image of downtown chicago with south end of art institute (1893, shepley, rutan and coolidge) in foreground. beman's pullman building (1884-1958) and d.h. burnham & company's peoples gas building (1911) to the left along michigan avenue.
courtesy of bldg. 51 archive.
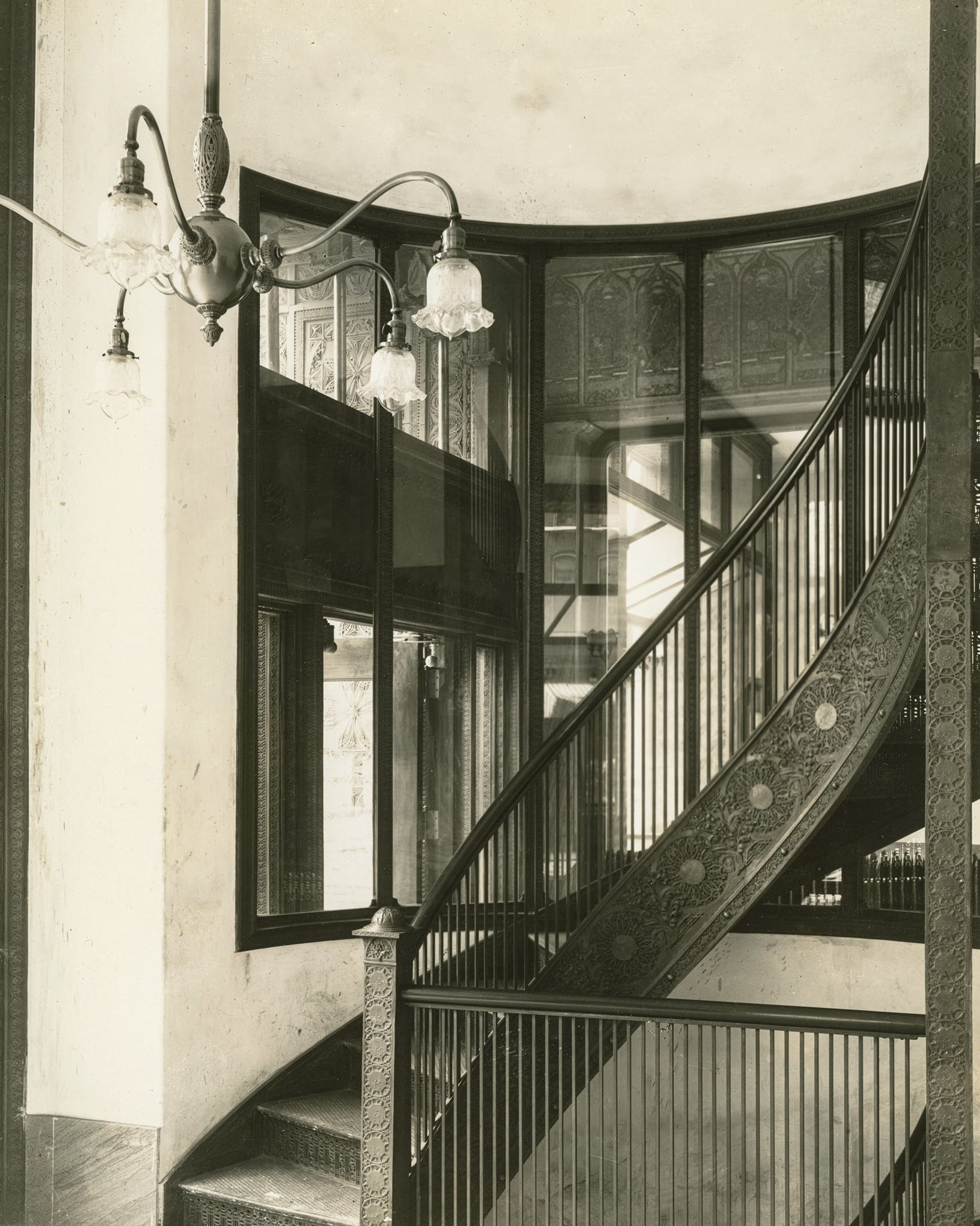
ralph cleveland interior image of adler and sullivan's guaranty building (1896).
the copper-plated cast iron sullivan-designed staircase - executed by winslow brothers - was removed in the early 1960s.
courtesy of bld. 51 archive.
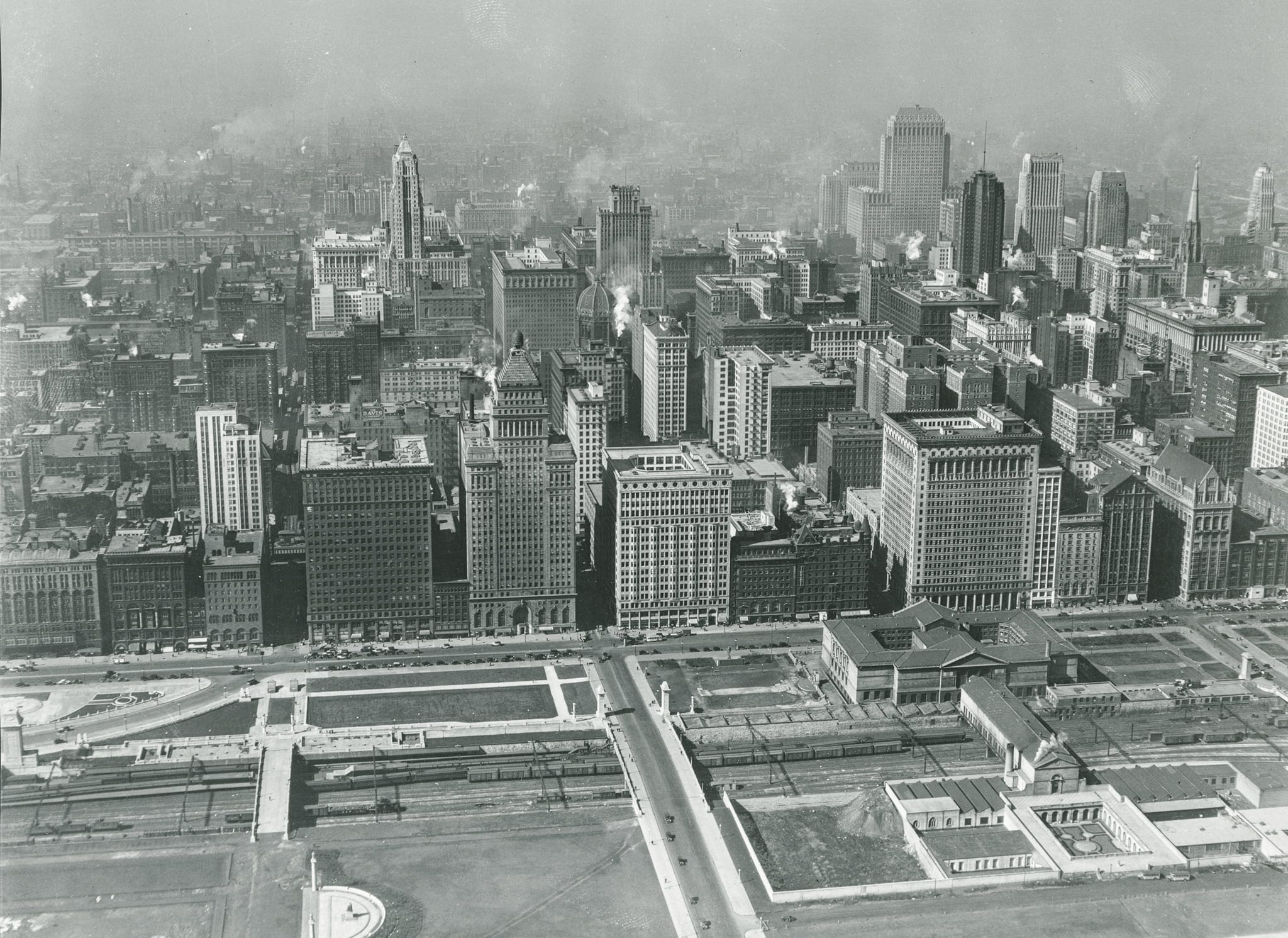
original photographic print of aerial view of downtown chicago taken in the 1930s.
courtesy of private collection.
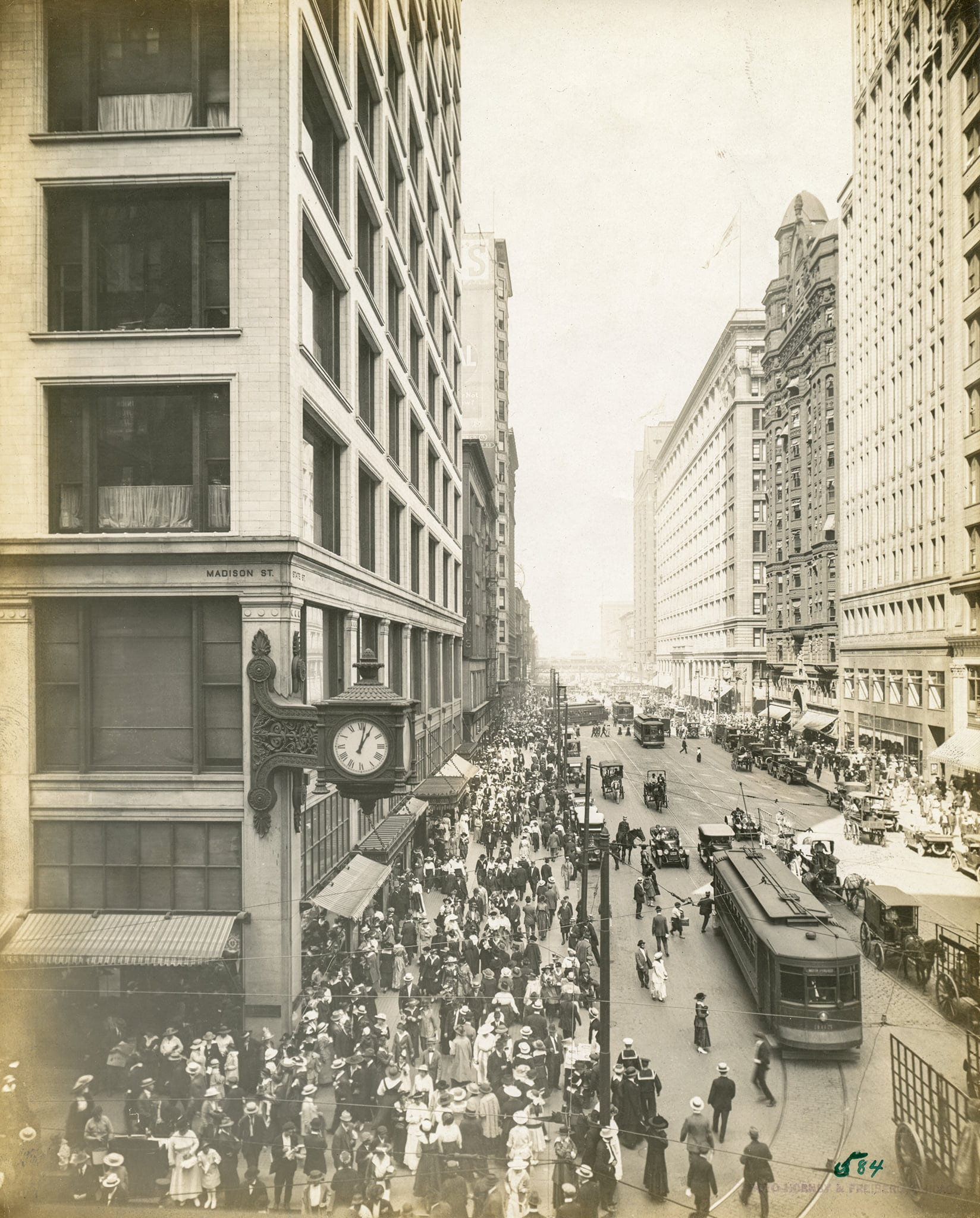
early 20th century view of state street looking north.
courtesy of bldg. 51 archive.
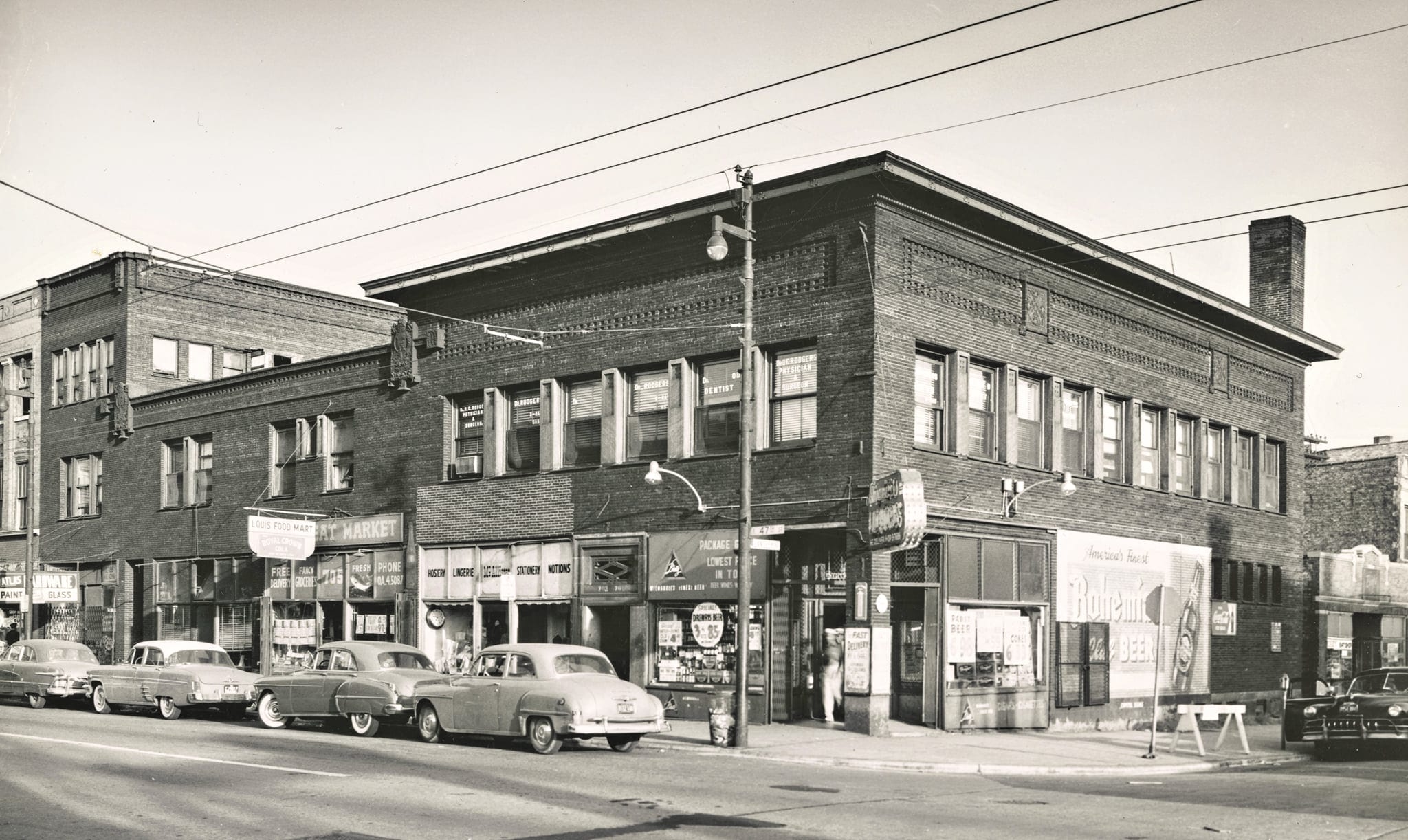
early richard nickel photographic print of louis sullivan's eli b. felsenthal store and flats (1906). nickel was a student at the institute of design when he took this image. the felsenthal building was demolished in 1982.
courtesy of private collection.
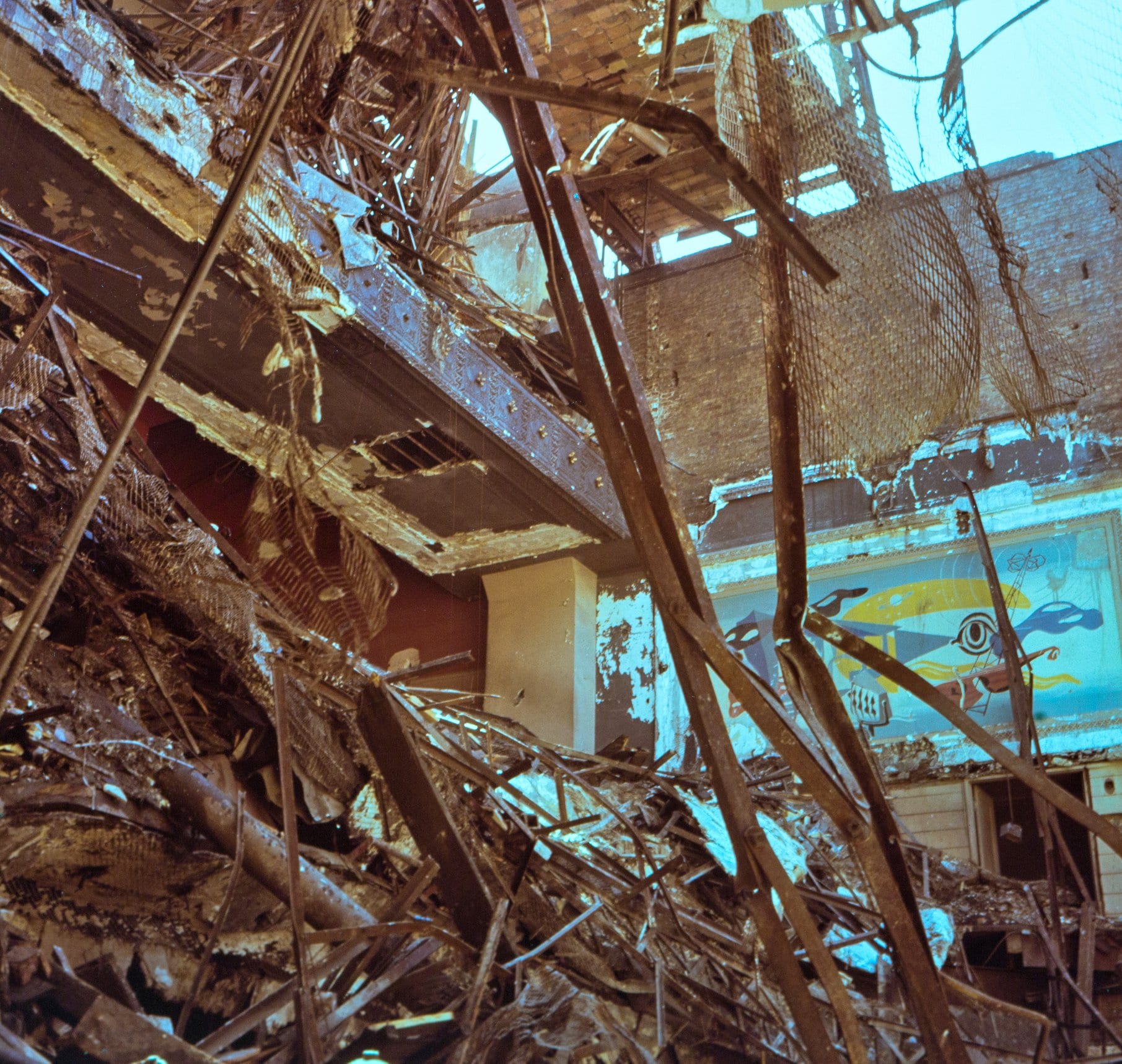
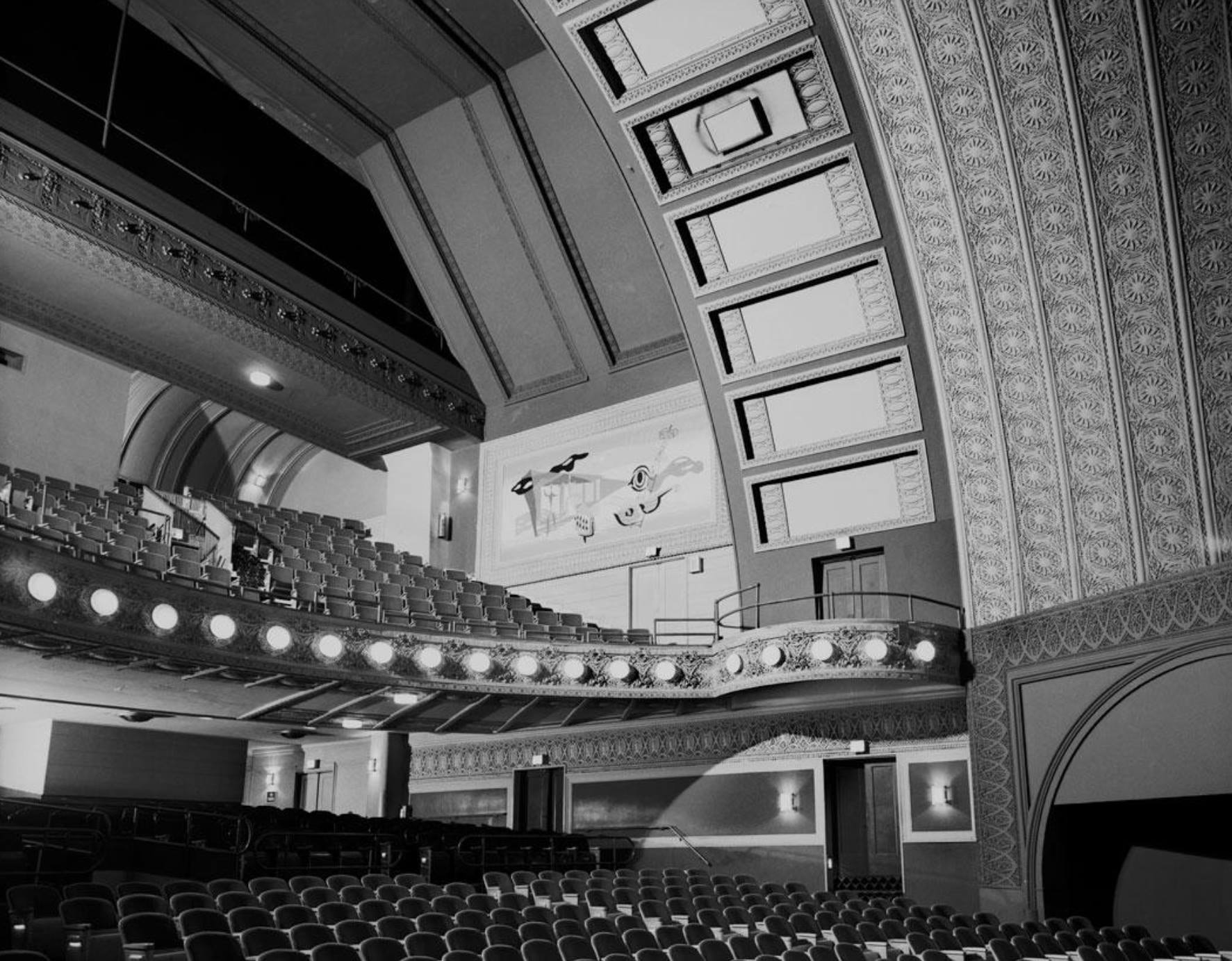
original john vinci kodachrome slide of adler and sullivan's garrick theater (1892-1961) during demolition in 1961.
compare to richard nickel's auditorium image, which was taken a few months prior to erection of scaffolding by atlas wrecking in 1960.
courtesy of john vinci collection.
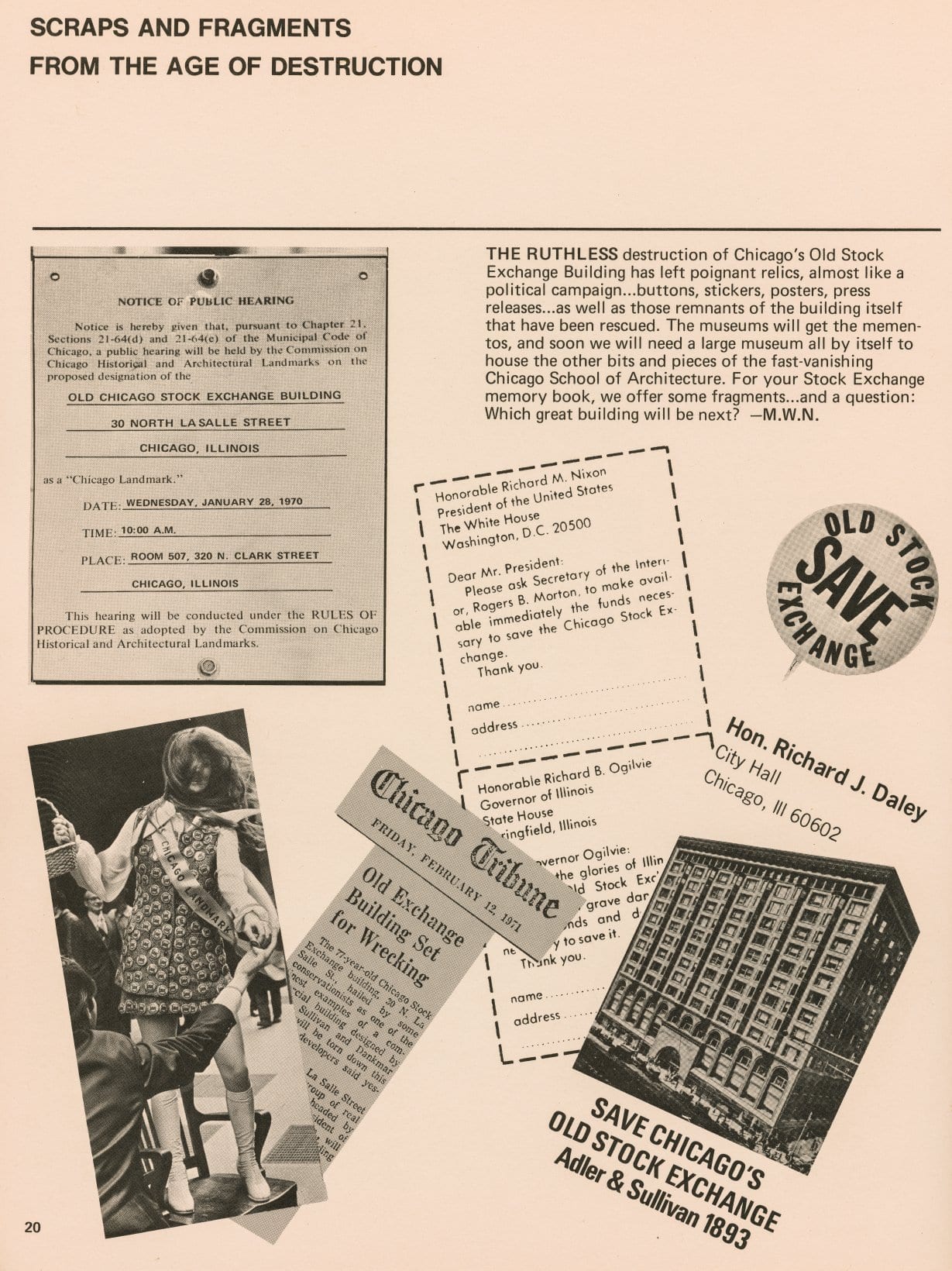
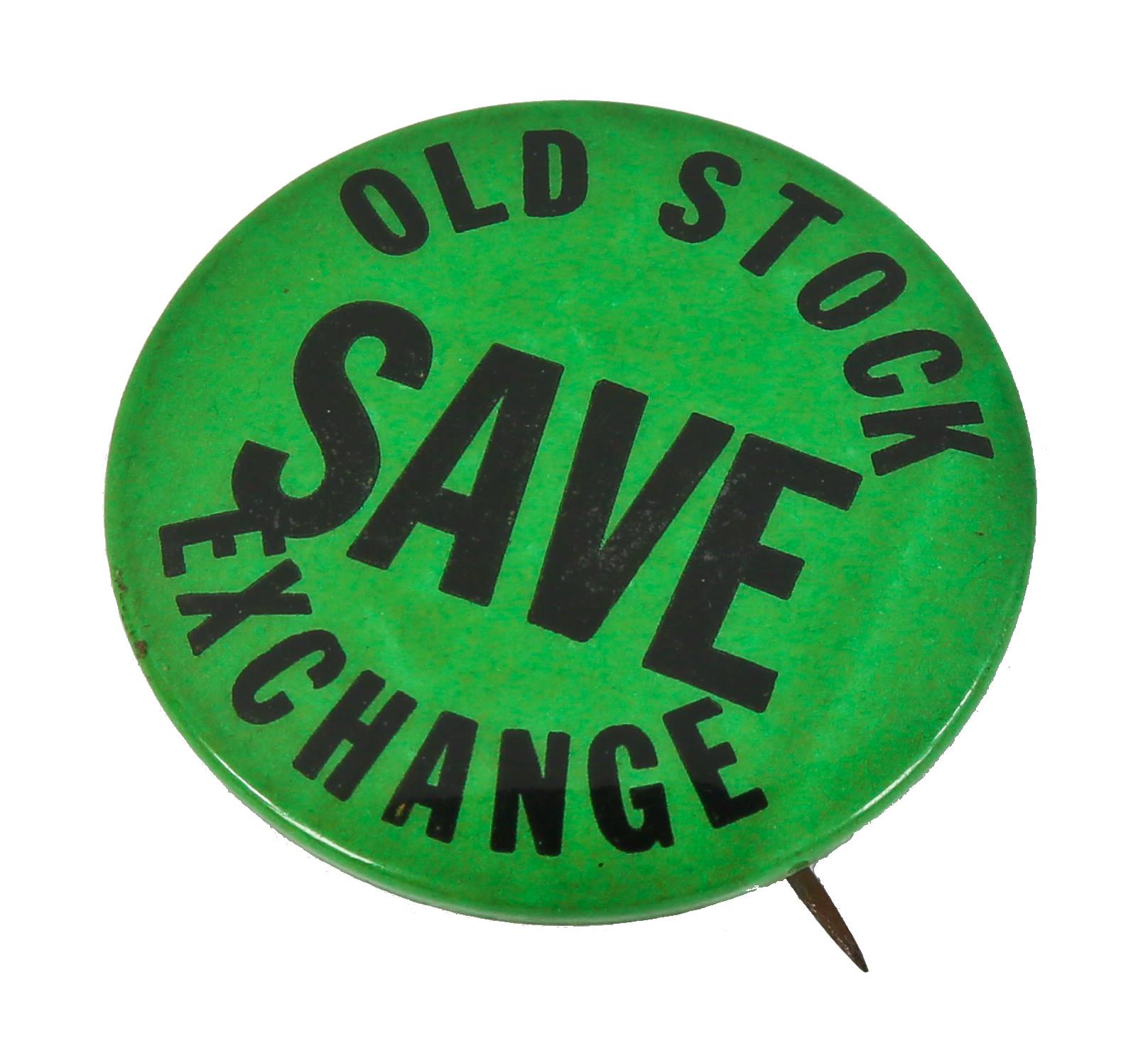
chicago stock exchange demolition tear sheet (inland architect, january, 1972) and original protest button.
courtesy of bldg. 51 archive.
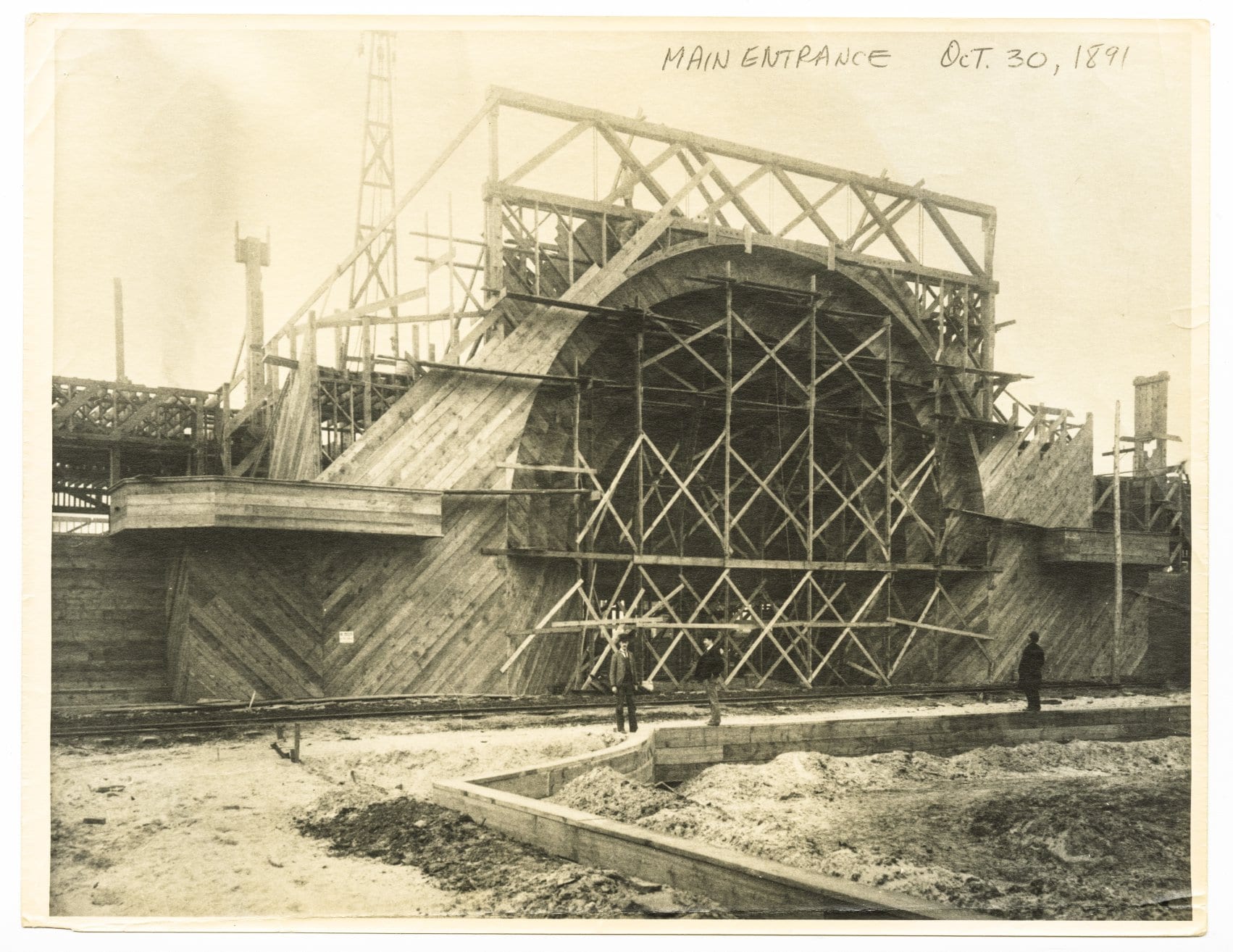


original albumen photographic prints of adler & sullivan's transportation building (completed 1892) taken during various stages of construction, including a seldom seen print showing building's "golden door" under construction.
the second image is especially interesting. the application of sullivan-designed cast plaster ornament is nearing completion, but the winged figures are noticeably absent, along with healy and millet's richly colored polychromed treatment.
courtesy of ryerson and burnham archive, art institute of chicago and bldg. 51 archive.
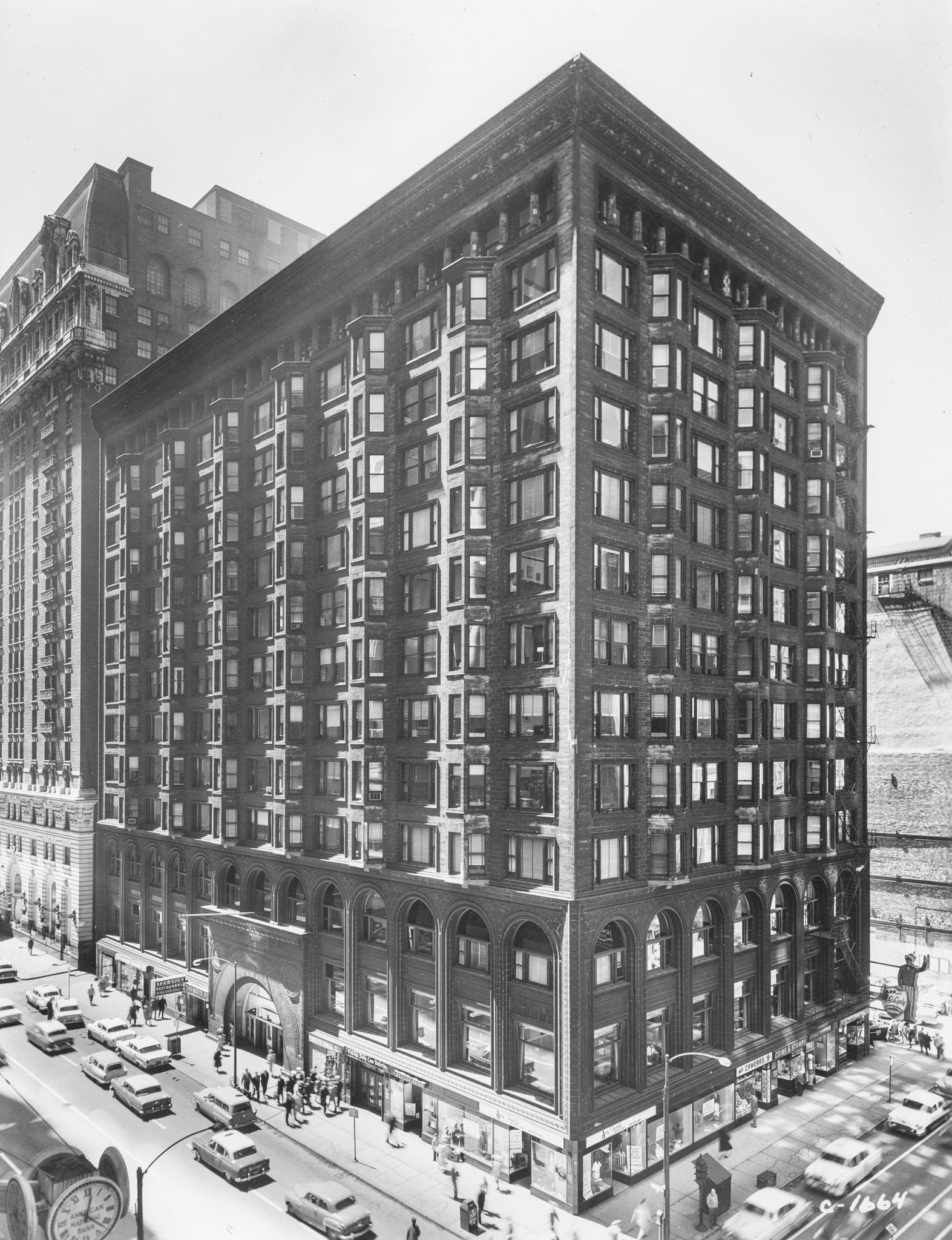
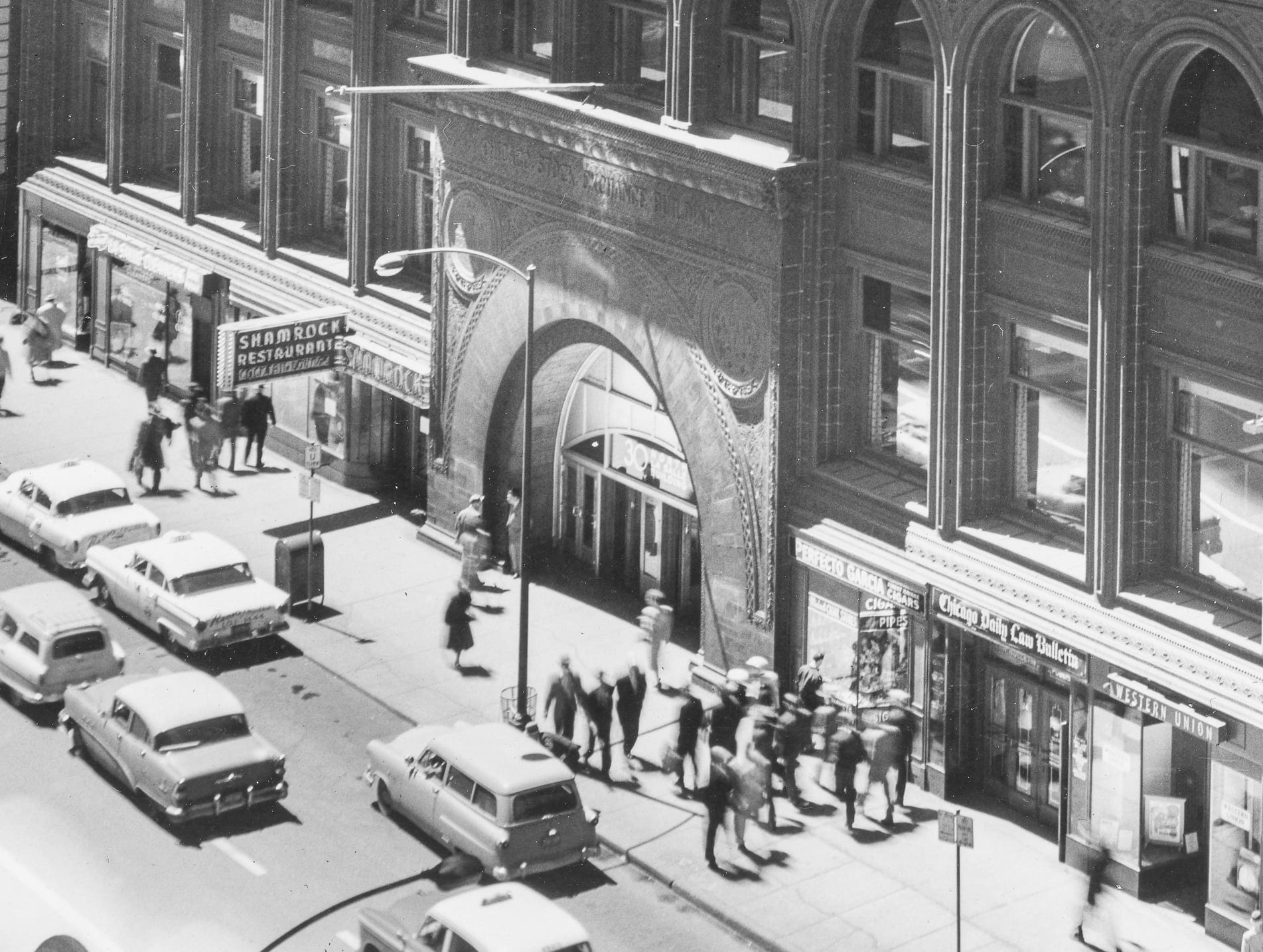
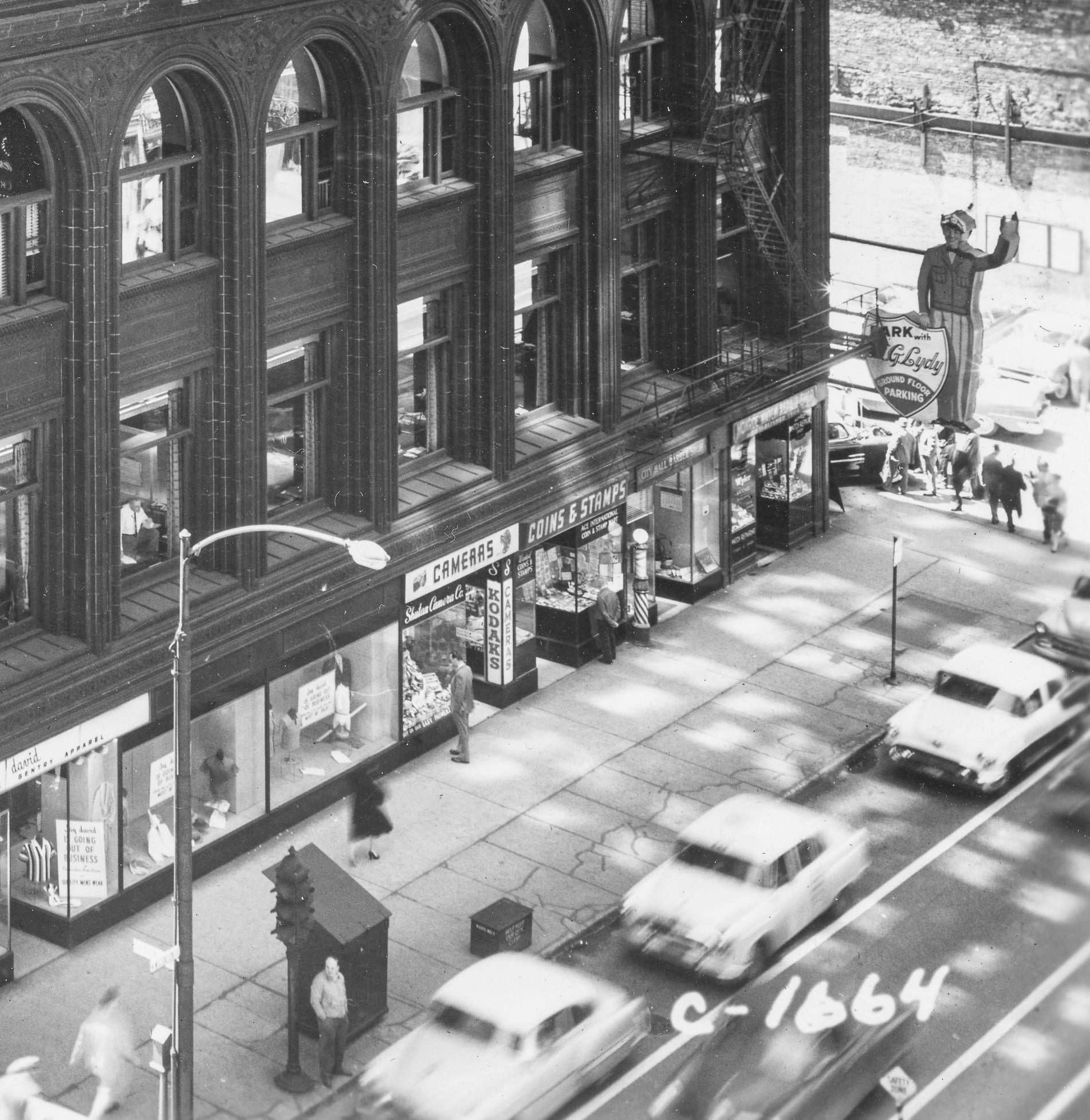
original 8 x 10 photographic image of adler and sullivan's chicago stock exchange building (1893-1972) as it appeared in the 1950s. holabird and roche's la salle hotel (1909-1976) is to the south.
image likely taken by or for the chicago architectural photographing company, chicago, ills.
courtesy of bldg. 51 archive.
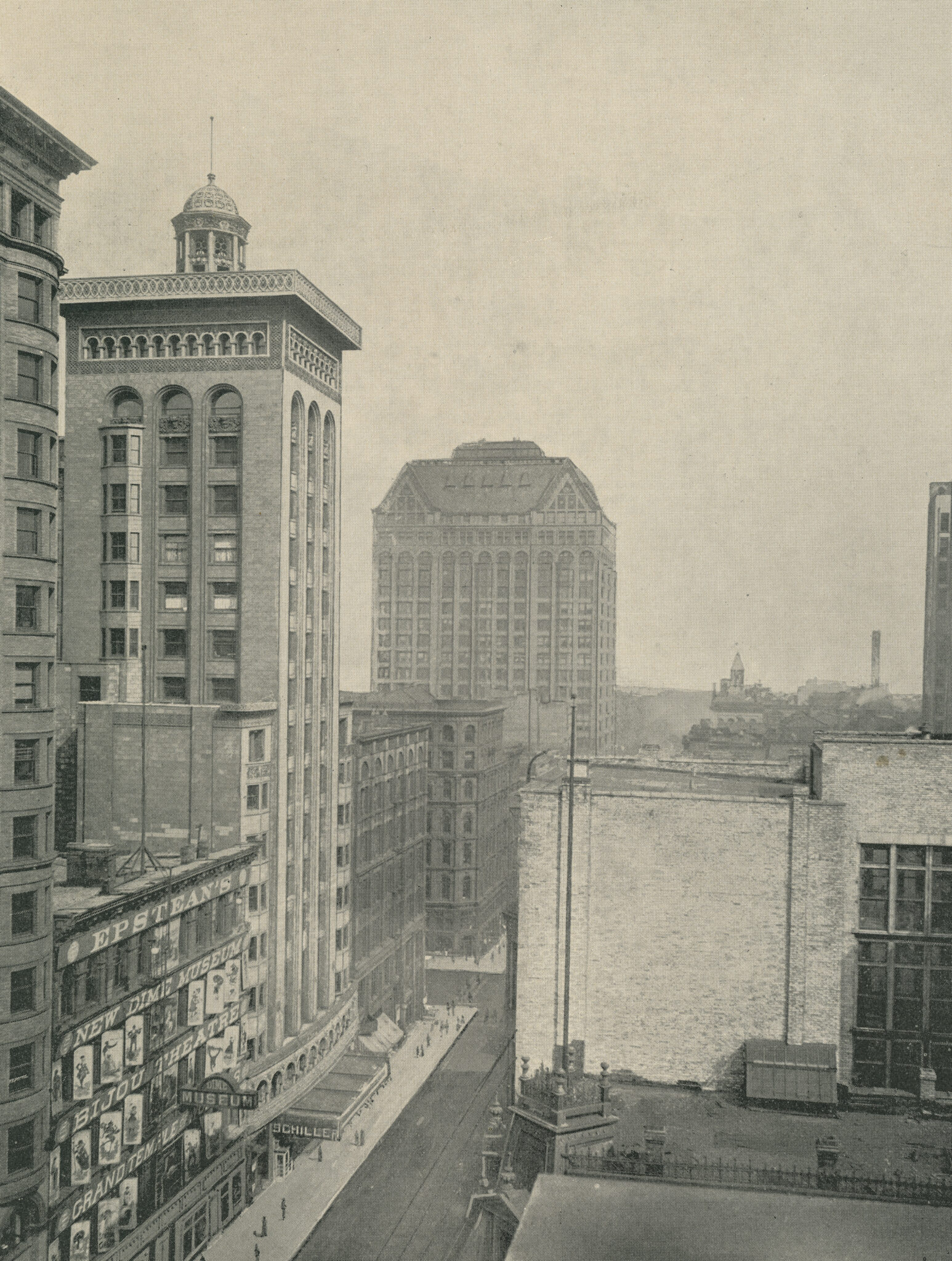
rare lithographic print of adler and sullivan's 17-story schiller theater (1892). probably one the nicest views i've seen, given the surrounding cityscape.
burnham and root's 16-story ashland block (1892-1949) is in the foreground and their 21-story masonic temple building (1892-1939) is to the east on randolph and state.
the photograph used for this lithograph was likely taken by j.w. taylor, but i've been able to confirm.
courtesy of bldg. 51 archive.
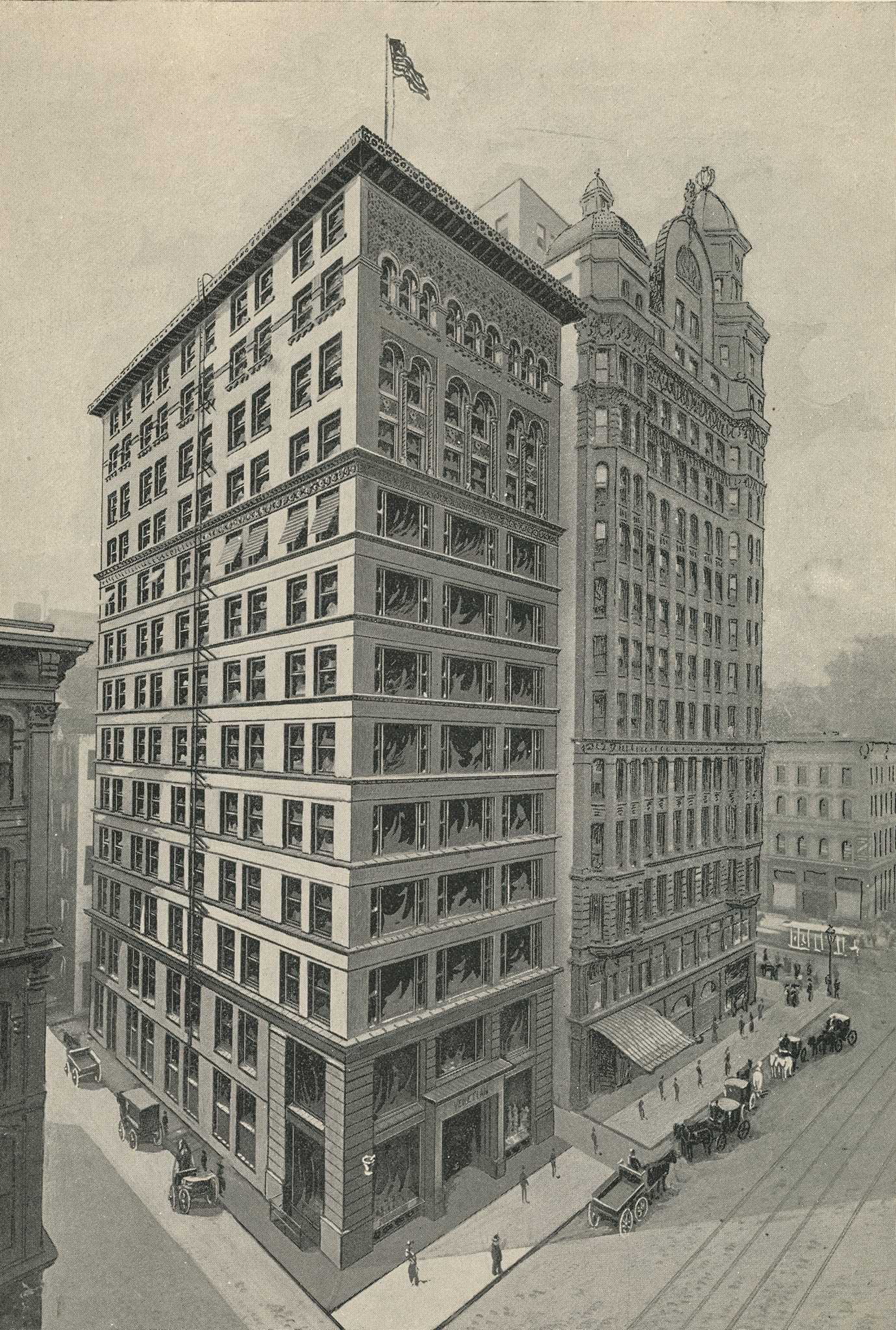
original lithographic print of venetian building (holabird and roche, 1892-1959) and columbus memorial building (william w. boyington, 1893-1959).
the half-tone lithograph (looking southwest) was taken from a photograph by j.w. taylor, a commercial photographer who documented chicago architecture beginning in 1870s. taylor formally established his commercial practice around 1889. he photographed streetscapes, parks and buildings across the county until 1918.
the venetian and columbus memorial building were demolished in 1959 by harvey wrecking.
courtesy of bldg. 51 archive.
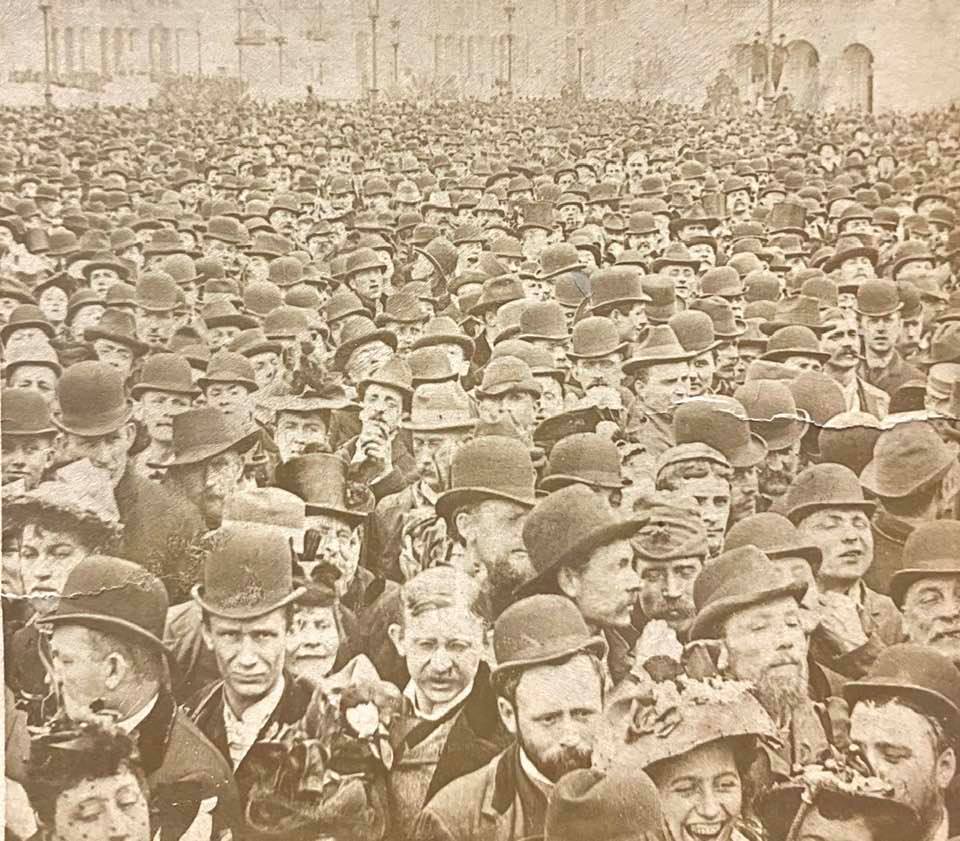
“surging sea of humanity.”
opening day at columbian exposition, may 1st, 1893.
b.w. kilborn, photographer.
courtesy of bldg. 51 archive.
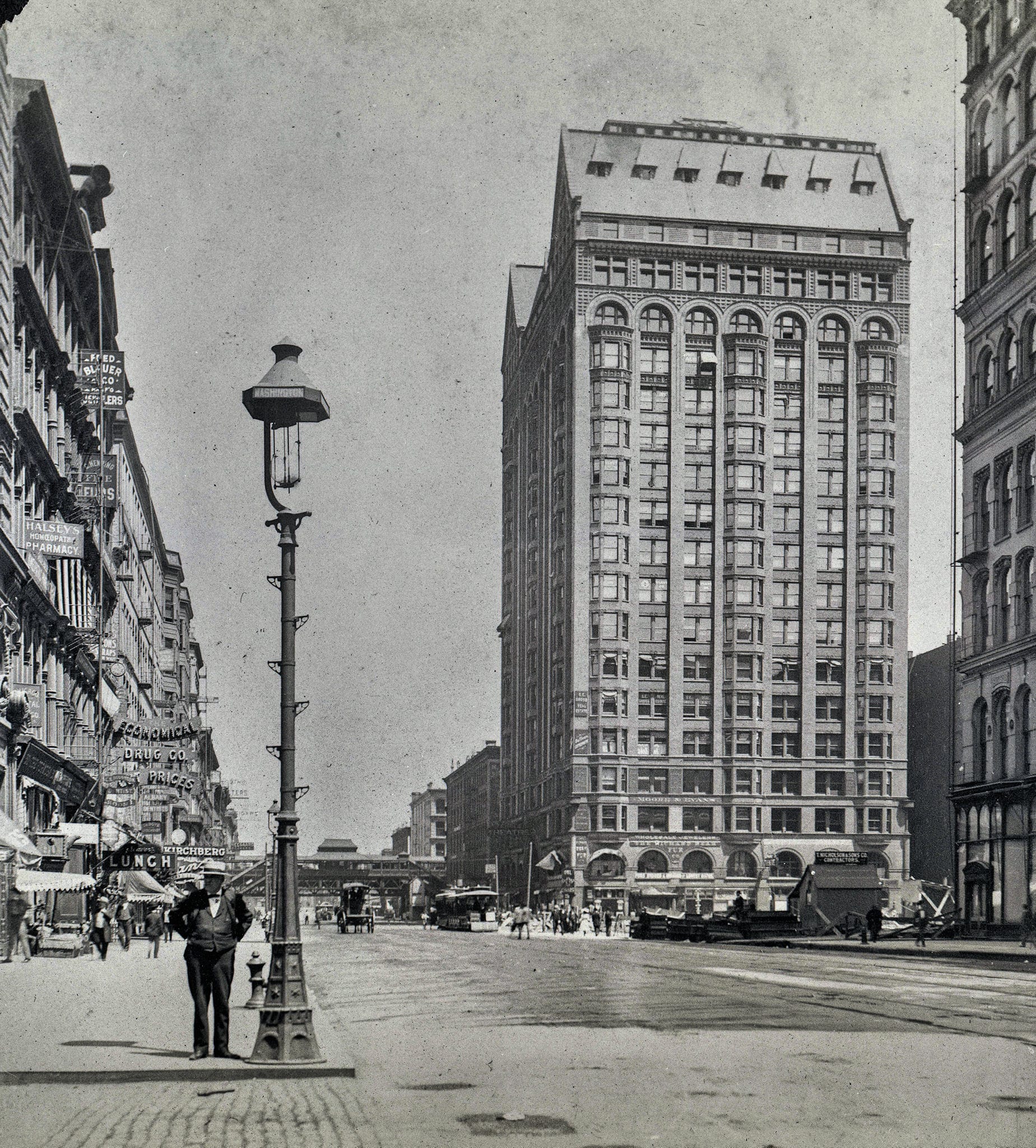
james w. taylor street view photograph of burnham & root's masonic temple (1892-1939) as it appeared around 1900.
foundation work for d.h. burnham's marshall field and company building (erected in two stages, with north end completed in 1901-02 and south end 1905-06) appears well underway.
courtesy of private collection.

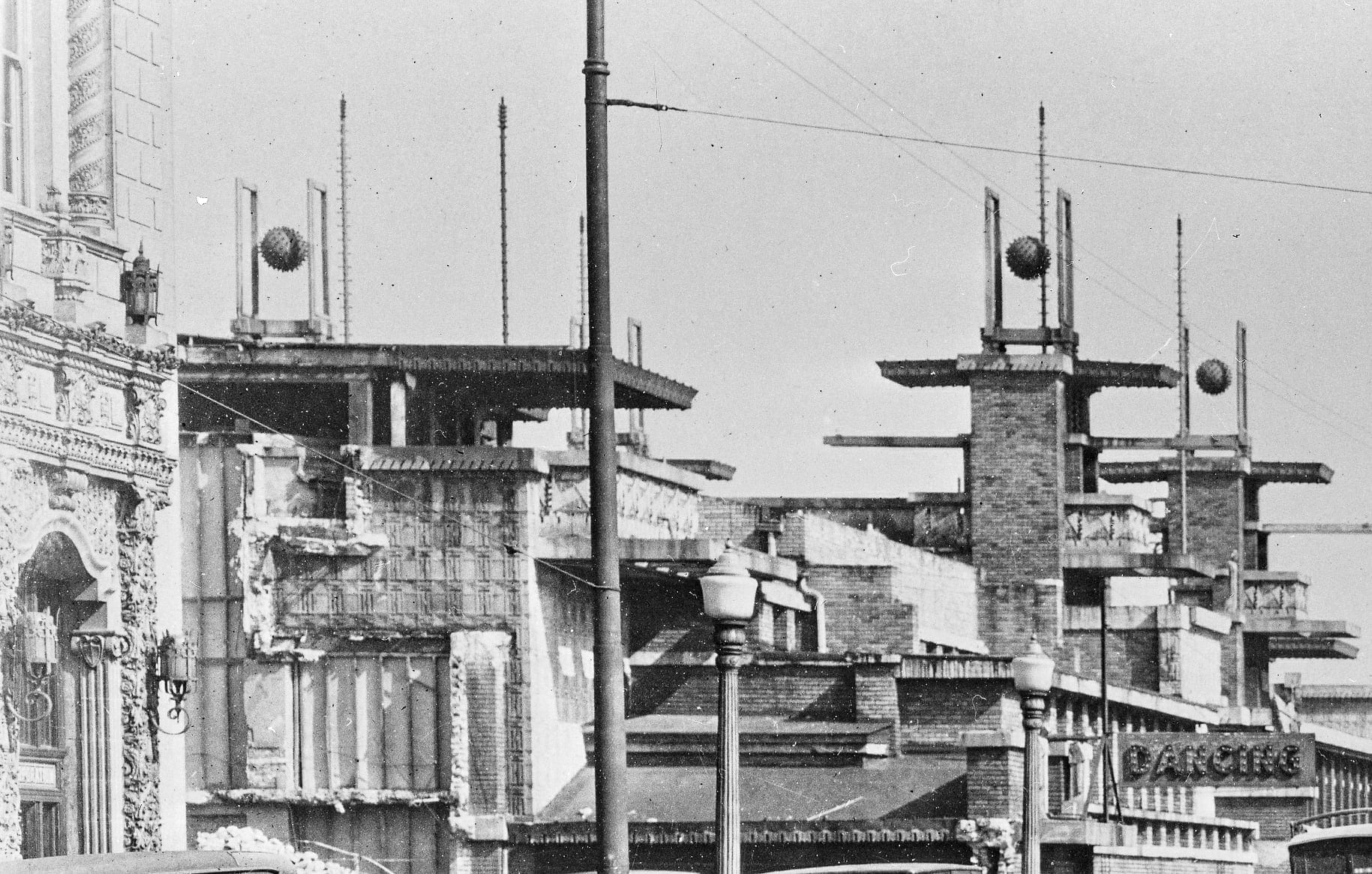
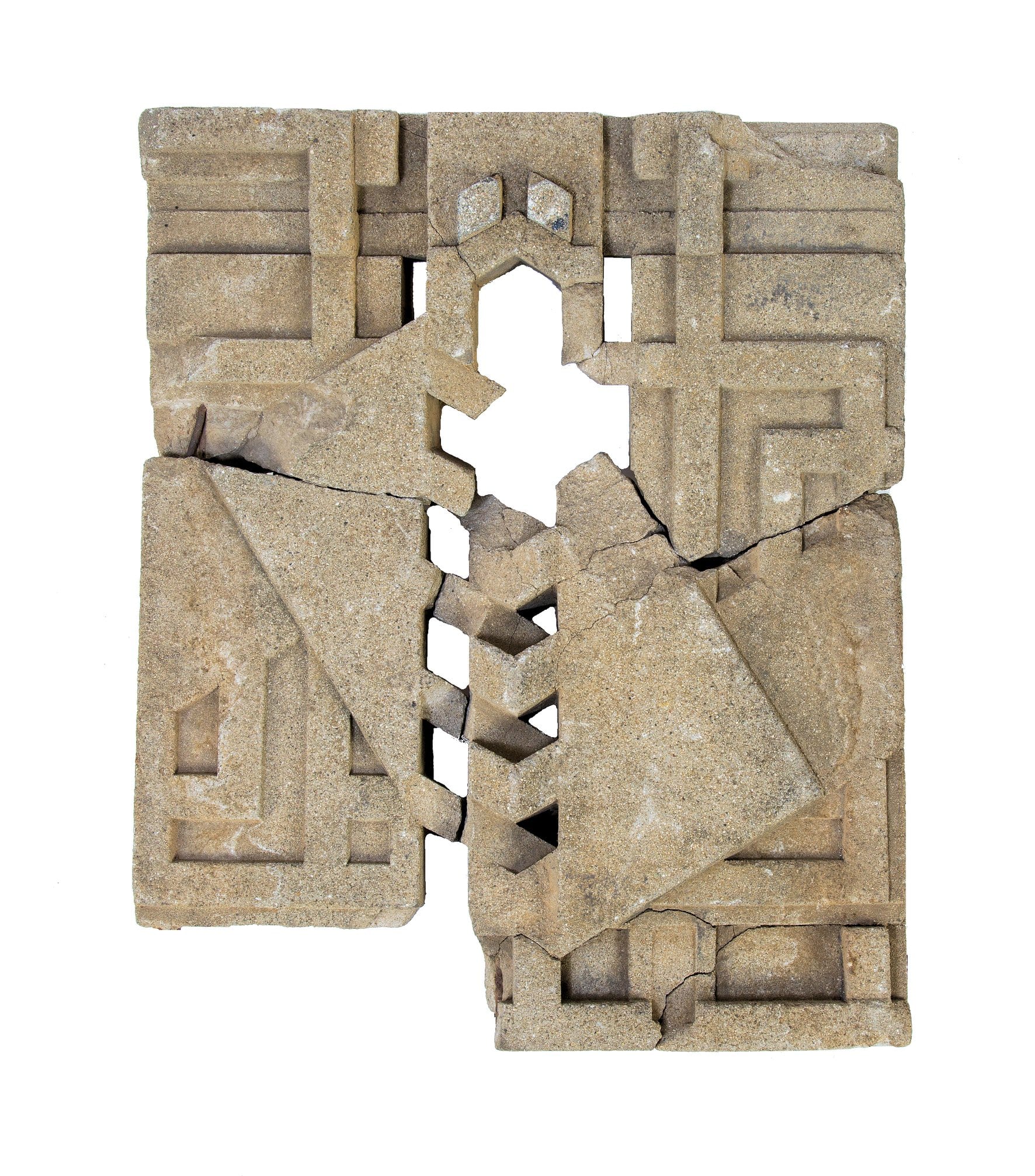
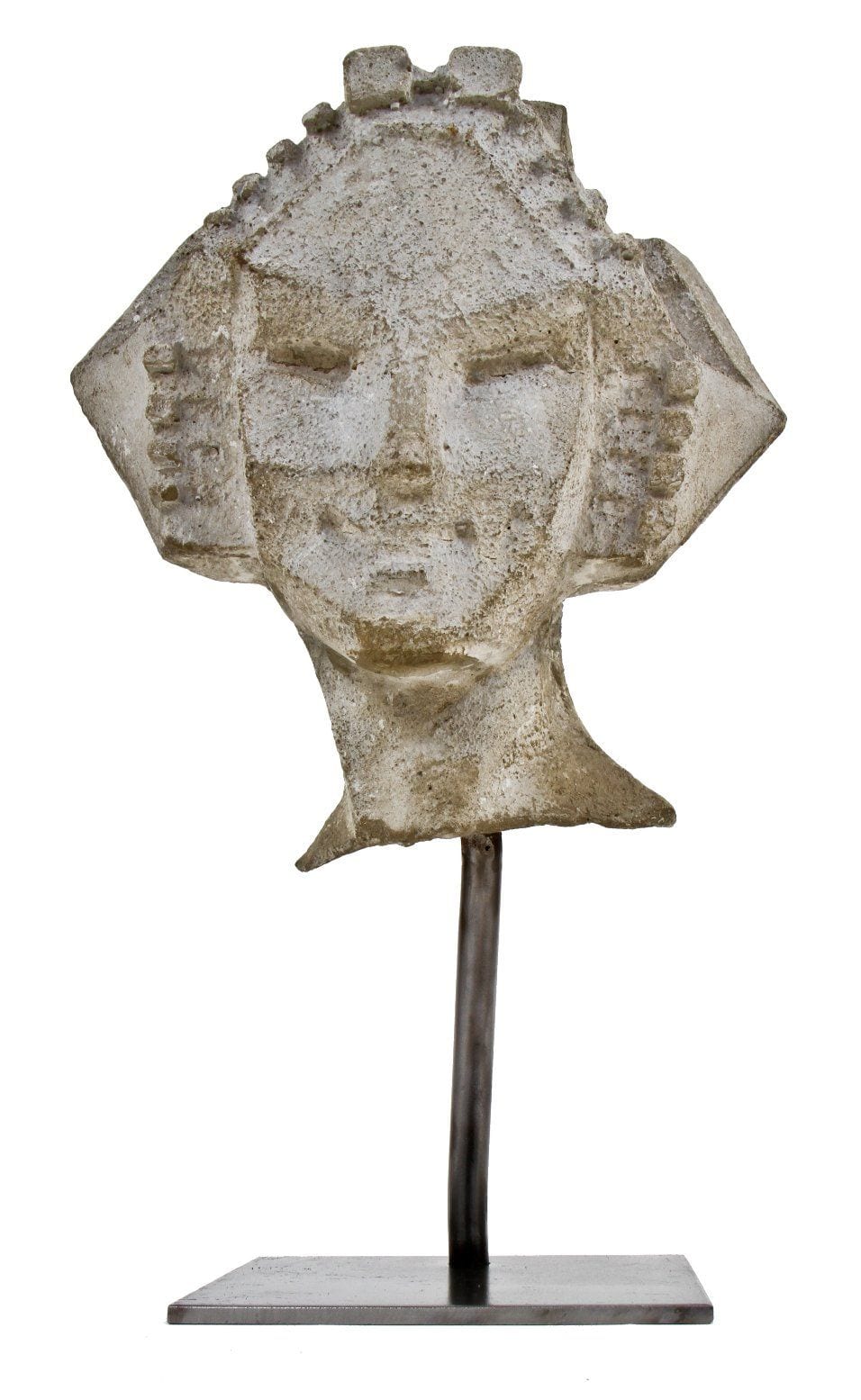
beginning of the end.
original photographic image of frank lloyd wright's midway gardens (1914) undergoing demolition in 1929 by longtime chicago wrecker william j. newman and company.
several architectural elements (e.g., concrete sprites, geometric panels, urns, art glass, etc.) survived demolition.
alfonso iannelli managed to retrieve some segments before demolition of the property.
newman took several sculptures and concrete panels to his family farm in wisconsin dells.
if i recall correctly, olgivanna wright purchased full-figured sprites from newman and brought them to taliesin west, where they reside today, albeit painted over in gaudy colors.
image courtesy of tim samuelson. ornament courtesy of bldg. 51 archive.
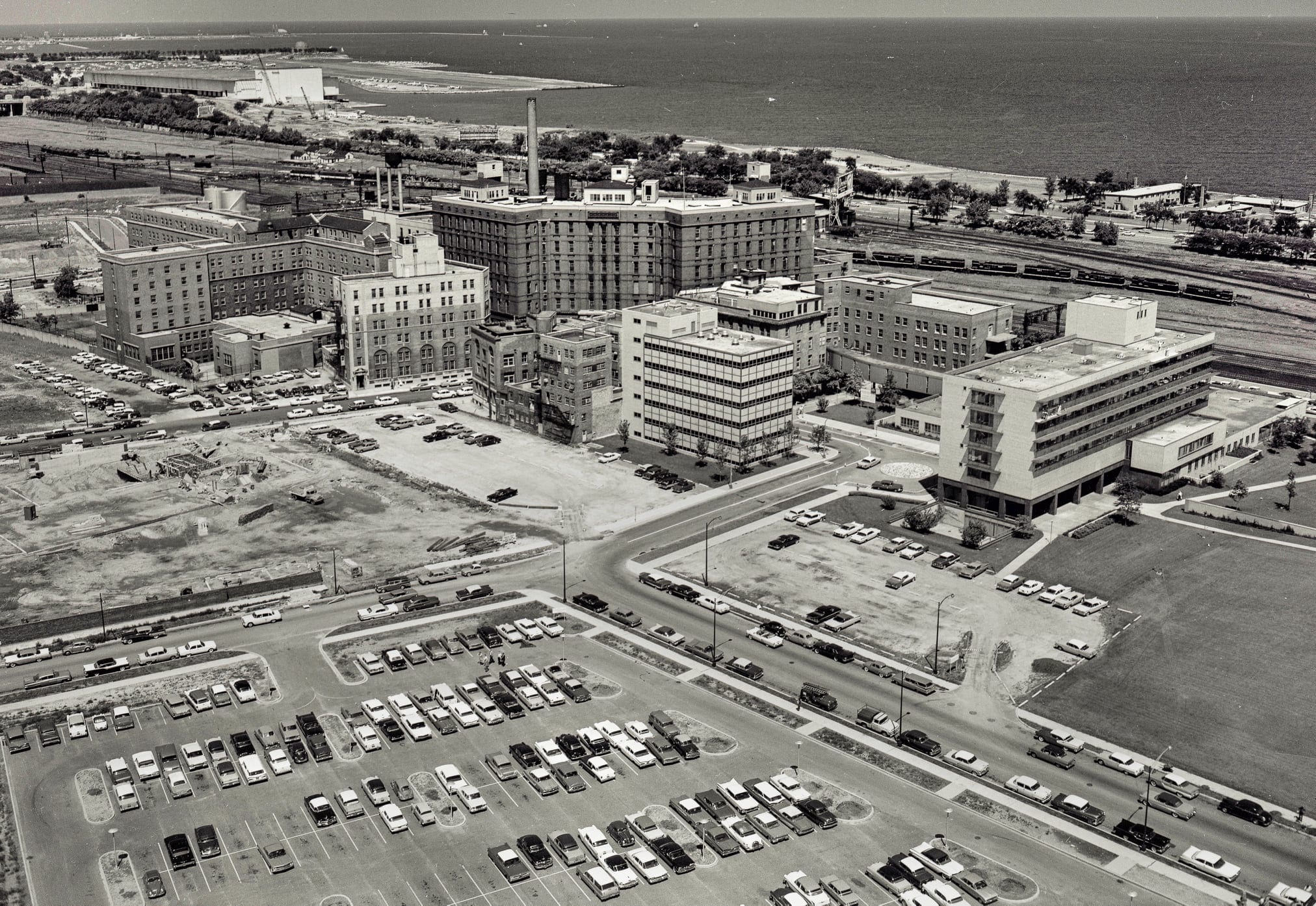
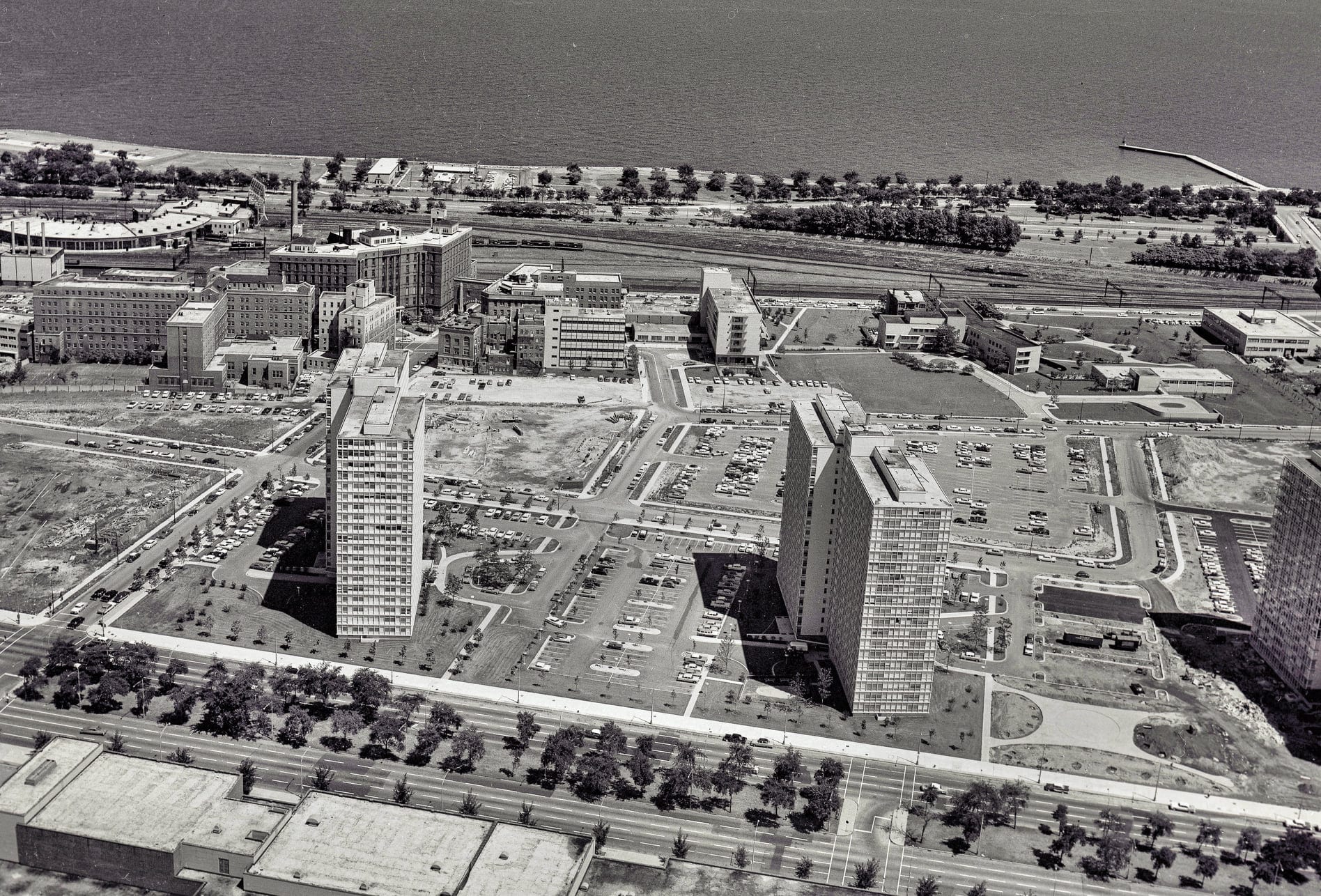
aerial views of michael reese hospital campus as it appeared in october, 1960-61.
imaged courtesy of tim samuelson collection.
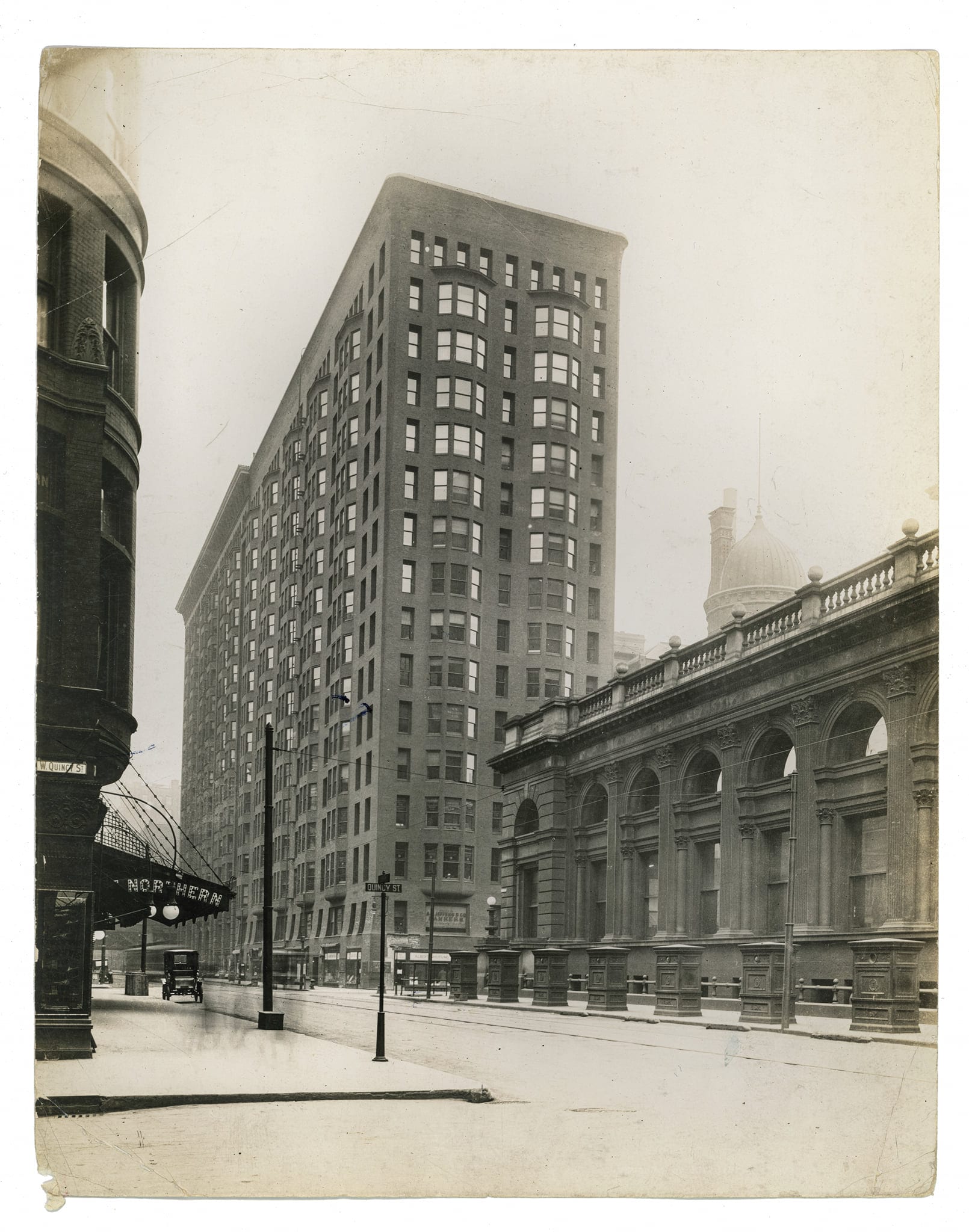
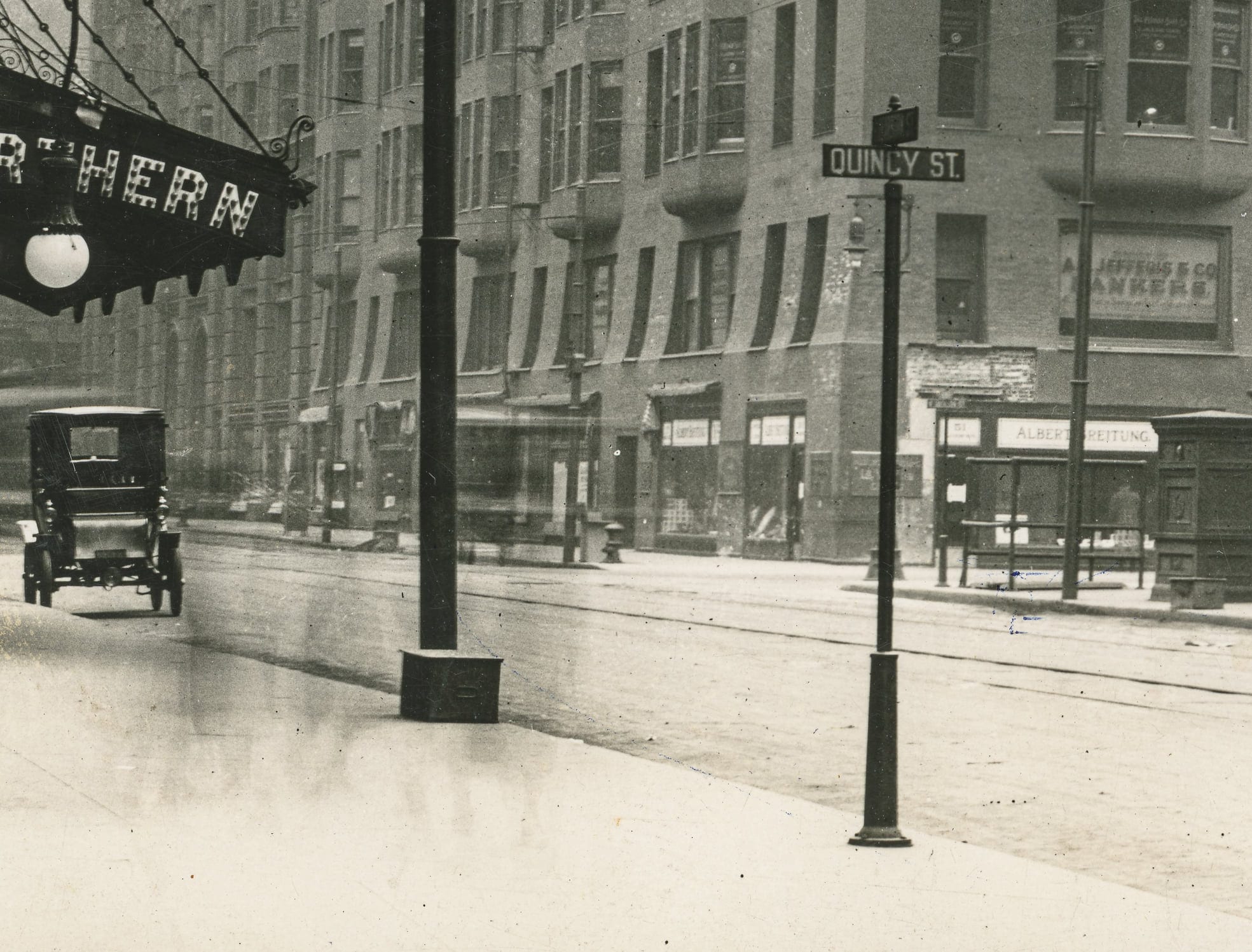
early 20th century original 8 x 10 street view image of burnham and root's 17-story monadnock building (1891-1893)
owen aldis's building management company handled operations and management of monadnock along with several other chicago skyscrapers (e.g., marquette, pontiac, rookery, etc.) during the late 19th and early 20th century.
aldis frequently collaborated with prominent chicago builder/contractor george a. fuller, who built many of the buildings aldis managed.
the building to the left is burnham and root's great northern hotel (1891-1940) and to the right, henry ives cobb's federal building and post office (1905-1965).
image courtesy of private collection.
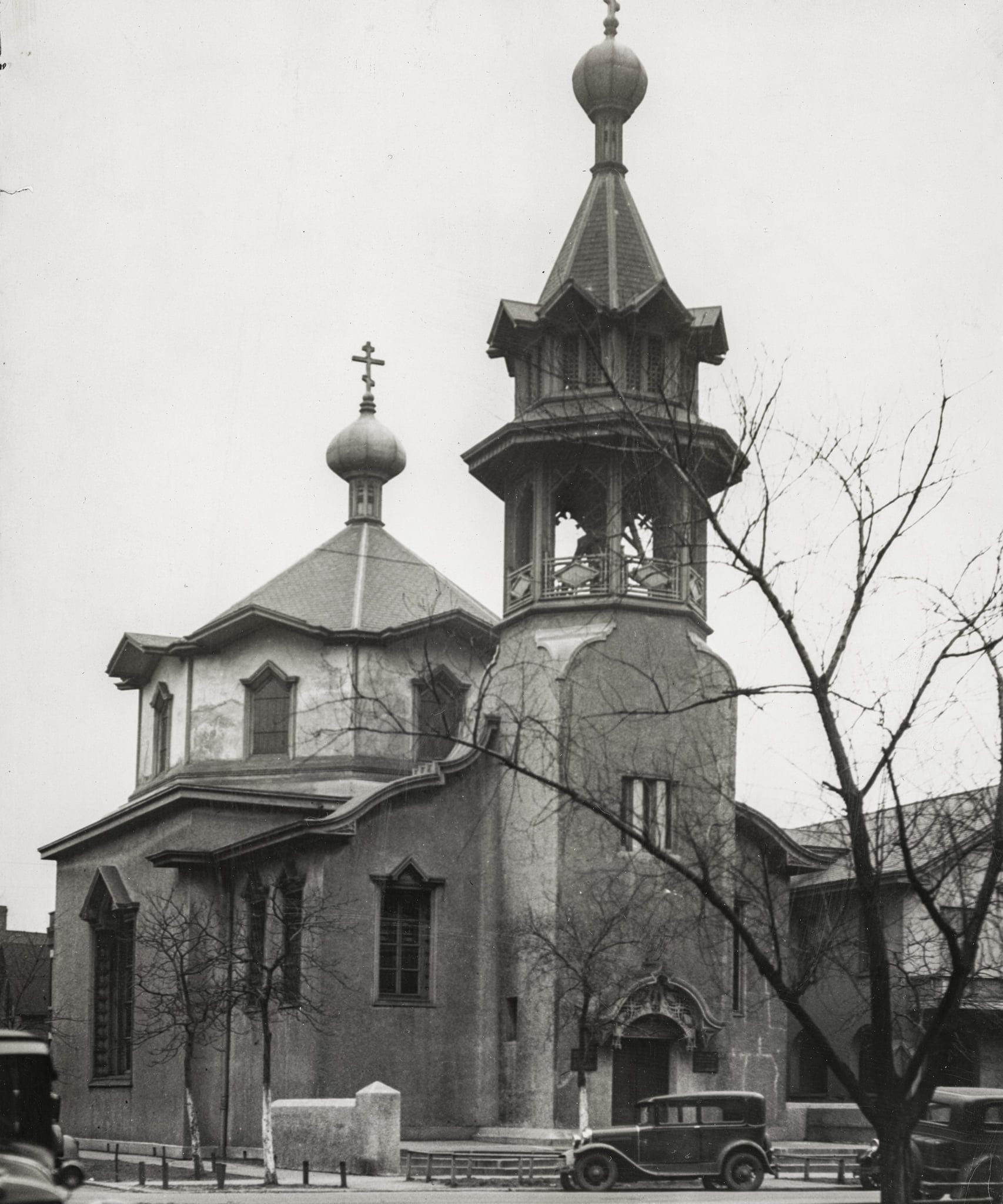
original 8 x 10 press photo of louis h. sullivan's holy trinity orthodox church (1903) as it appeared in december of 1931.
unidentified photographer.
the church building's interior design program (e.g., walls stencils, chandelier, art glass, etc.). was executed by long-time sullivan collaborator louis millet.
image courtesy of private collection.
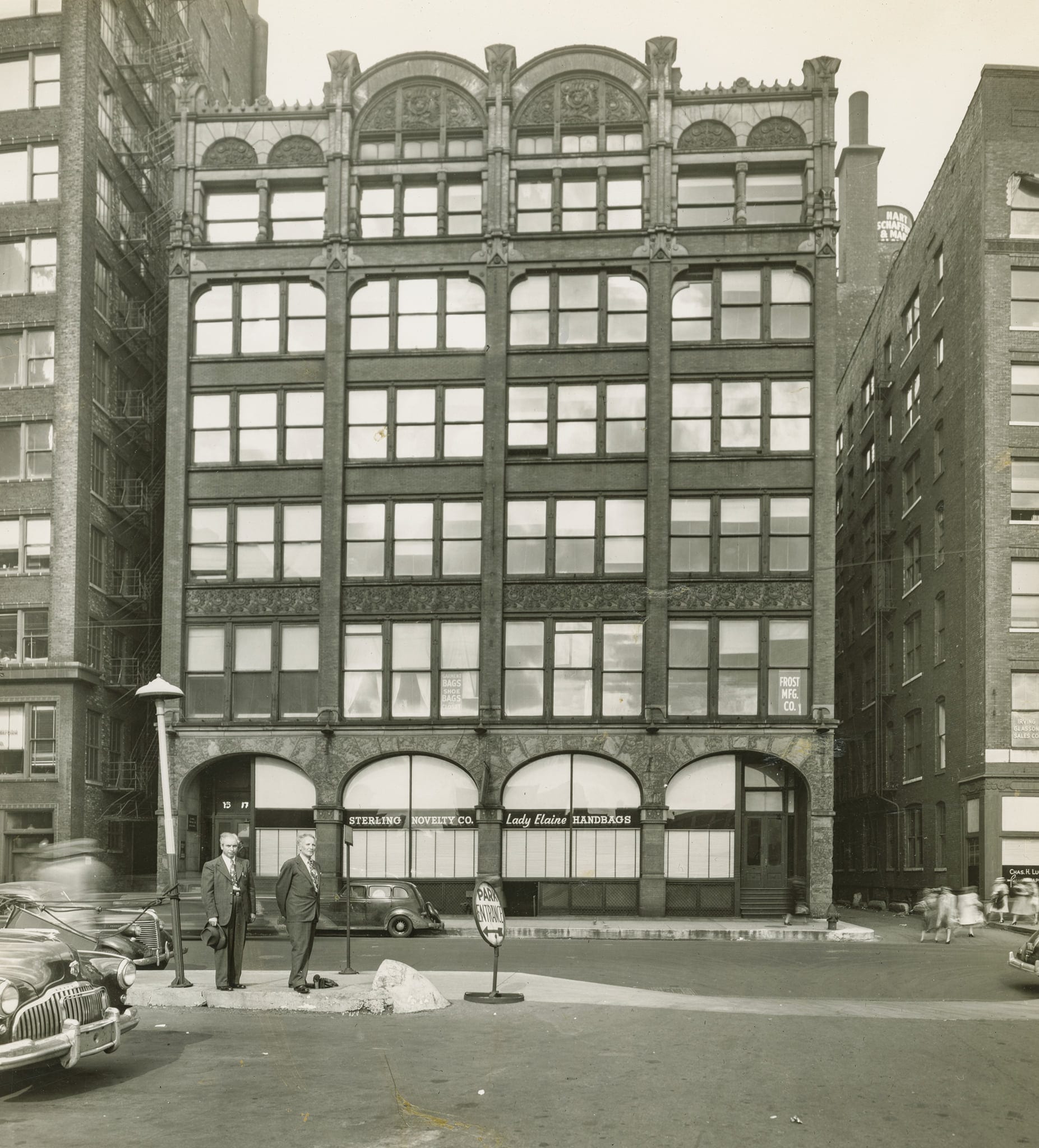
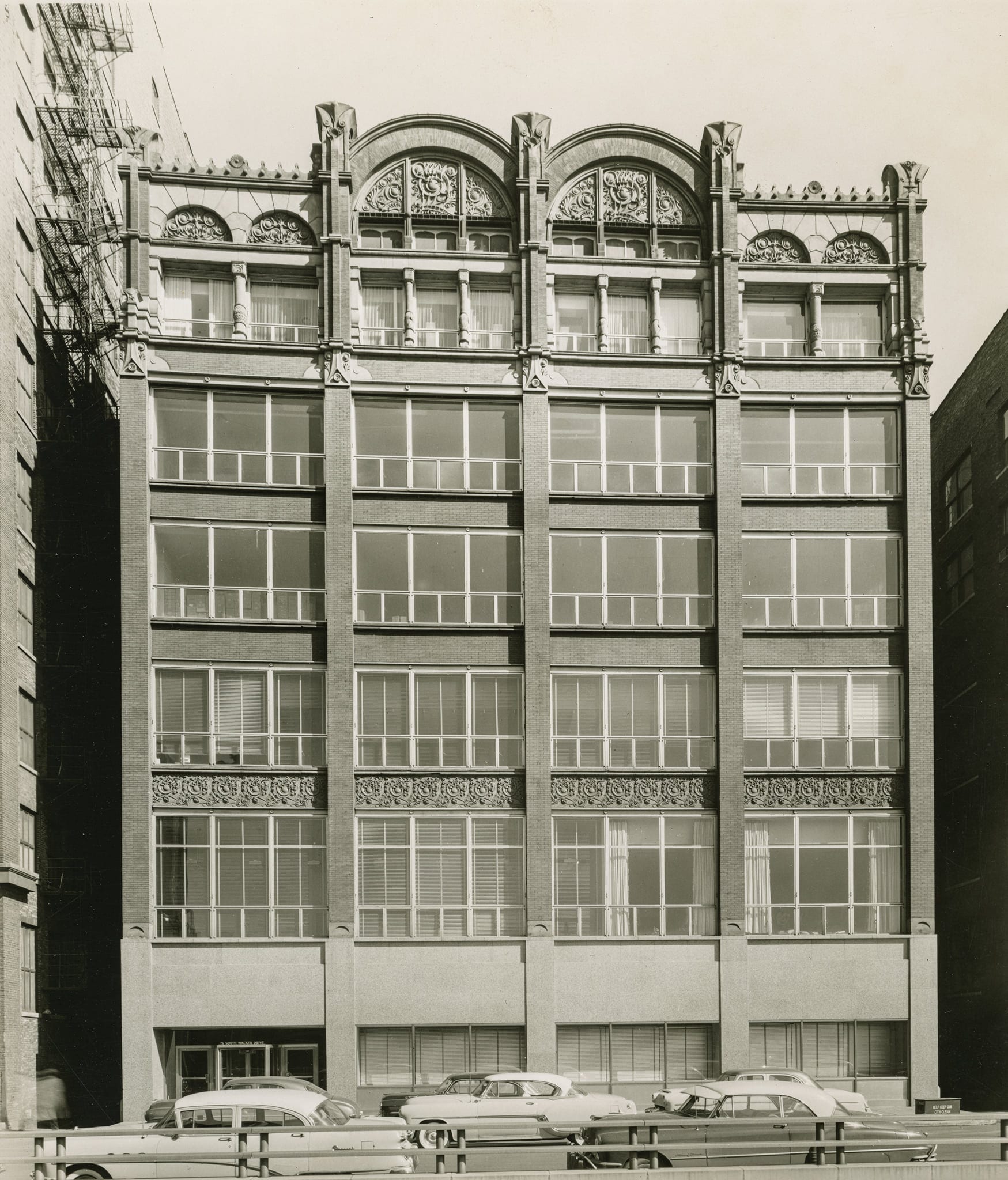
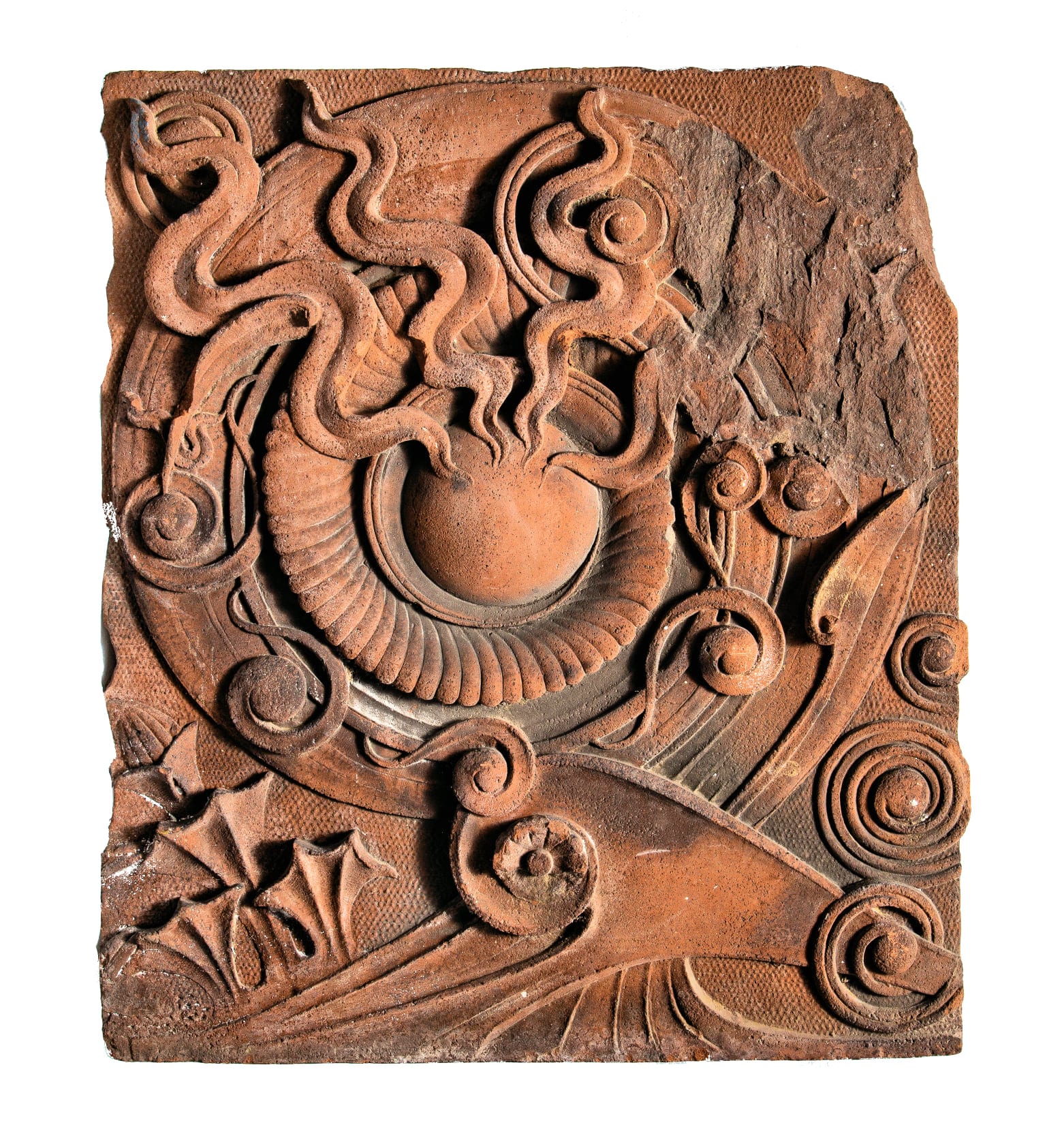
two original 8 x 10 photographic images of adler and sullivan's 6-story troescher building (1884) before and after the facade was altered during the 1950s.
the original large plate glass wood sash frame windows were blown out, granite arches accentuated with sullivan's ornament were destroyed and/or concealed, and opposed double-door entrances were consolidated into one, consisting of revolving door flanked by outward swinging doors and topped by tacky aluminum lettering identifying building address.
during the building's demolition in 1979 by national wrecking, tim samuelson managed to rescue massive terra cotta lunette fragments that flanked the piers topped with gargantuan endcaps. northwestern terra cotta fabricated the building's red slip terra cotta ornament.
images courtesy of tim samuelson and bldg. 51 archive.
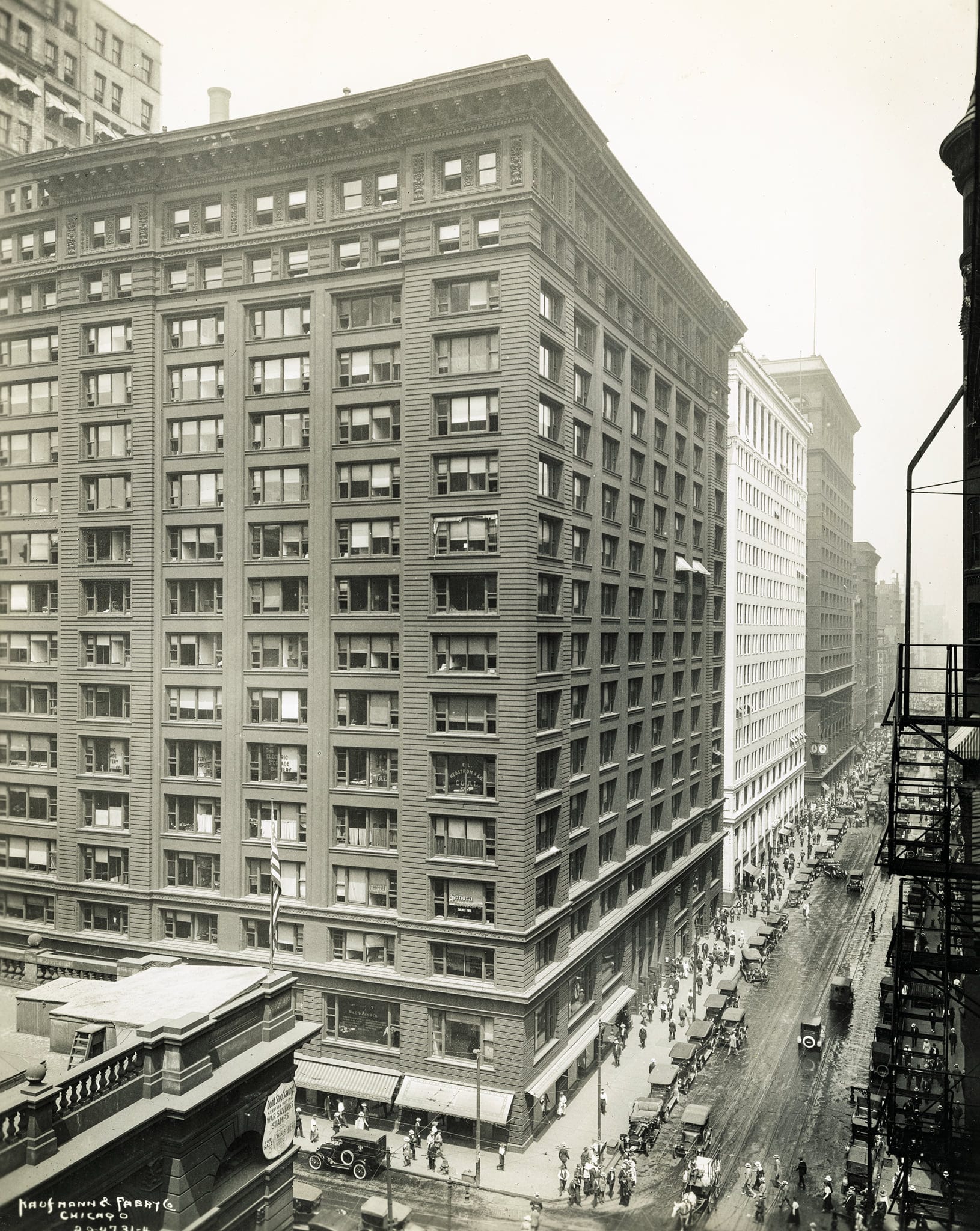
original 8 x 10 kaufmann and fabry photographic print of holabird and roche's marquette building as it appeared around 1916.
the 17-story terra cotta-clad building was designed by holabird and roche in 1895, with an addition (also by holabird and roche) completed in 1905-06. the building and addition were built by chicago-based george a. fuller and company.
image courtesy of private collection.
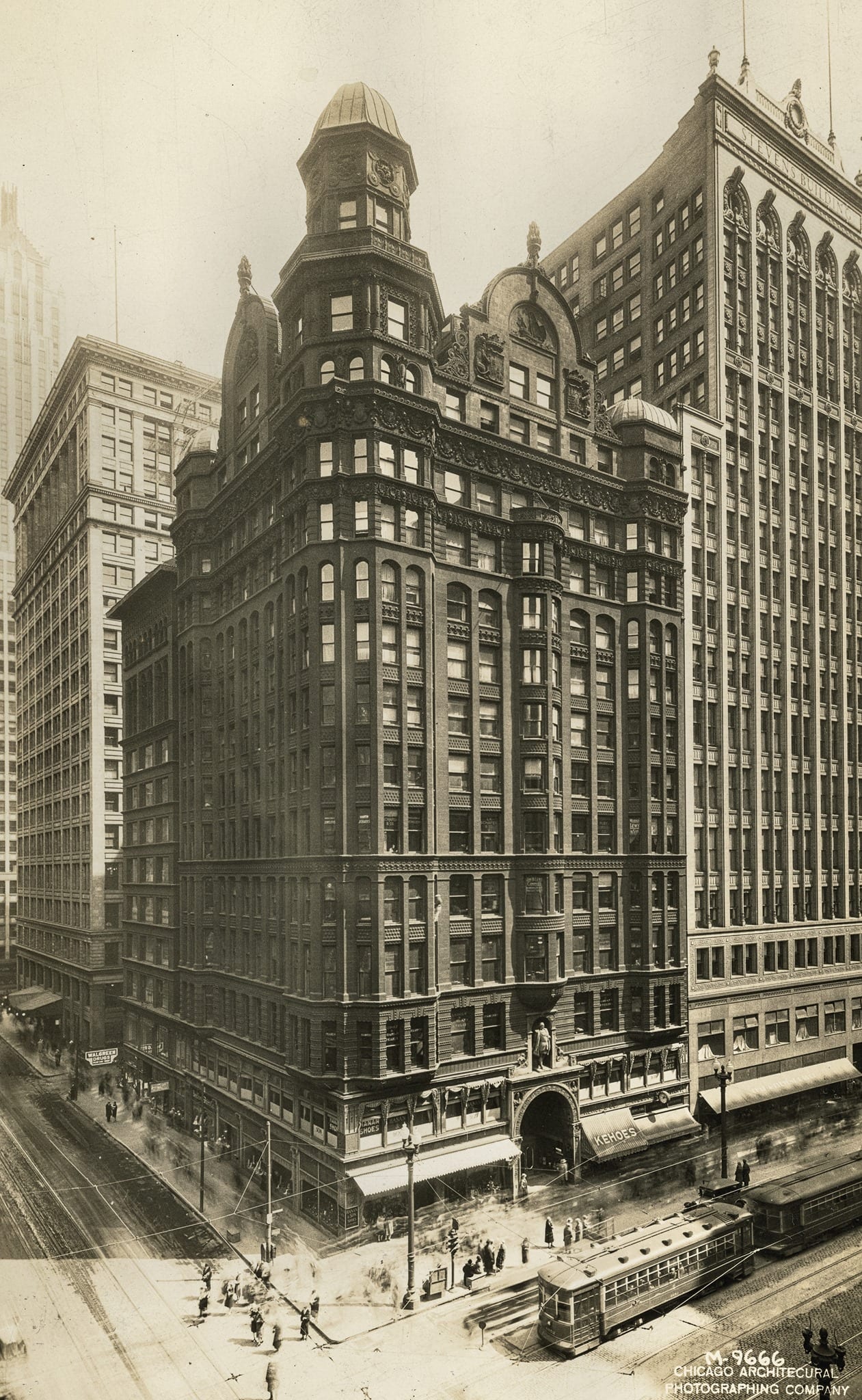
original early 20th century 8 x 10 photographic print of william w. boyington's last commission, the columbus memorial building (1893).
the building to the south is the chas. a. stevens building (extant, 1912) built by d.h. burnham and company.
the columbus building and hoabird and roche's venetian building (to the east) came down together in 1959.
photo taken by the chicago architectural photographing company, chicago, ills.
image courtesy of tim samuelson collection.
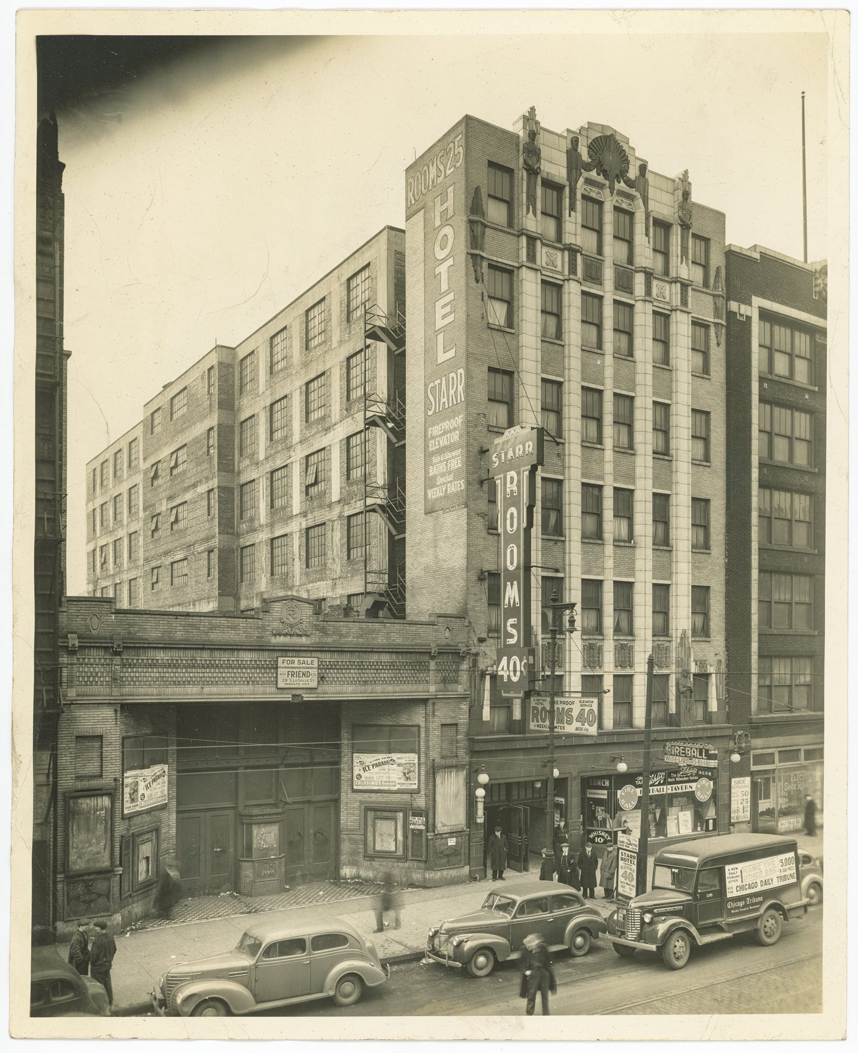
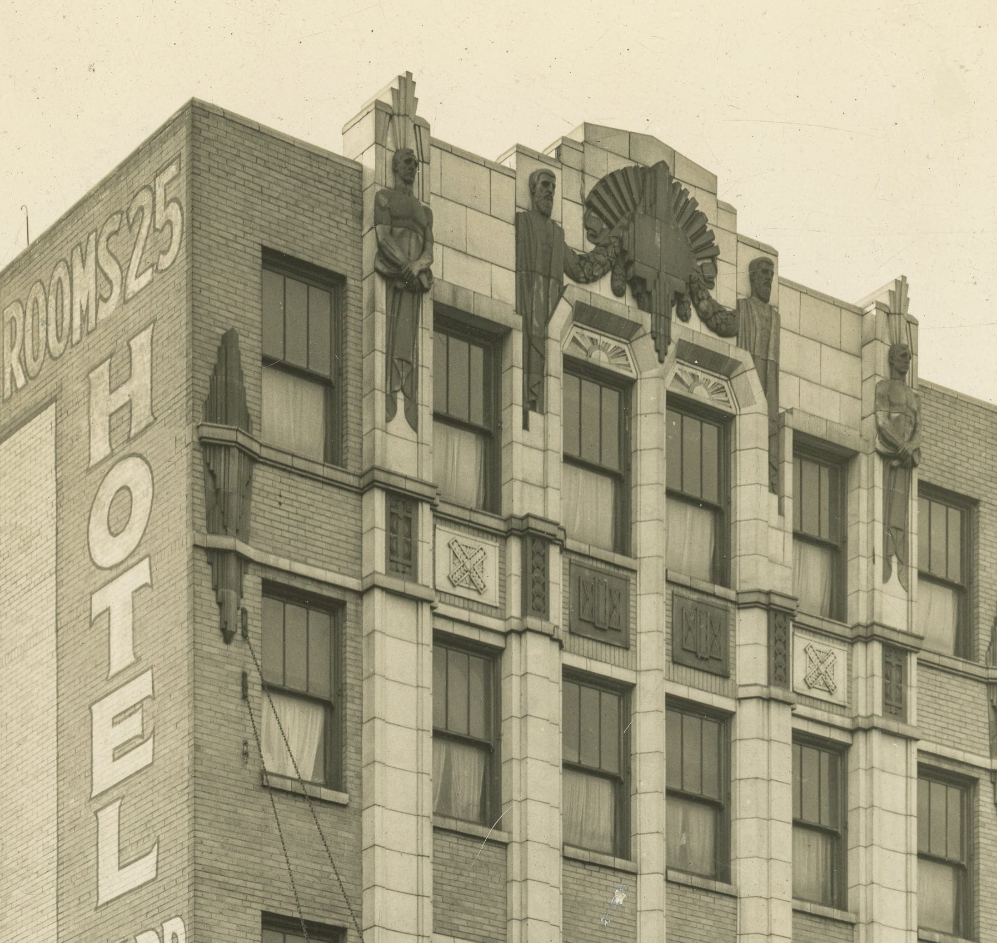
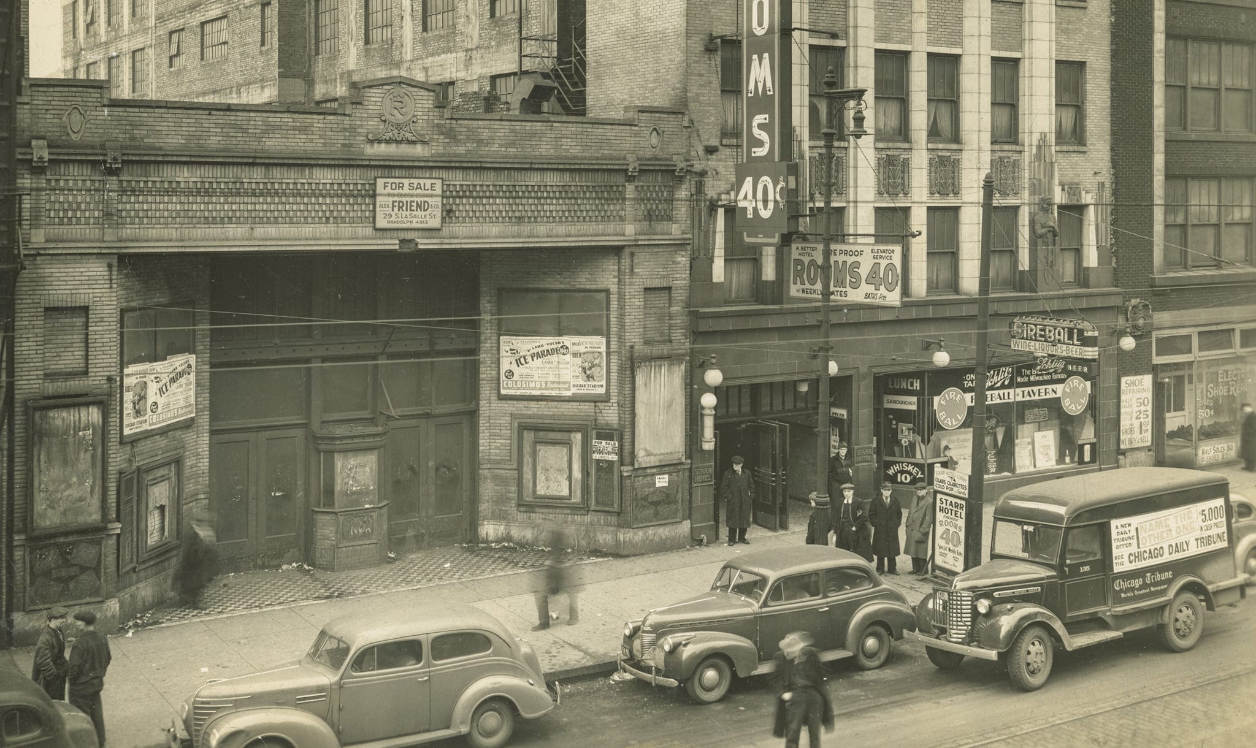
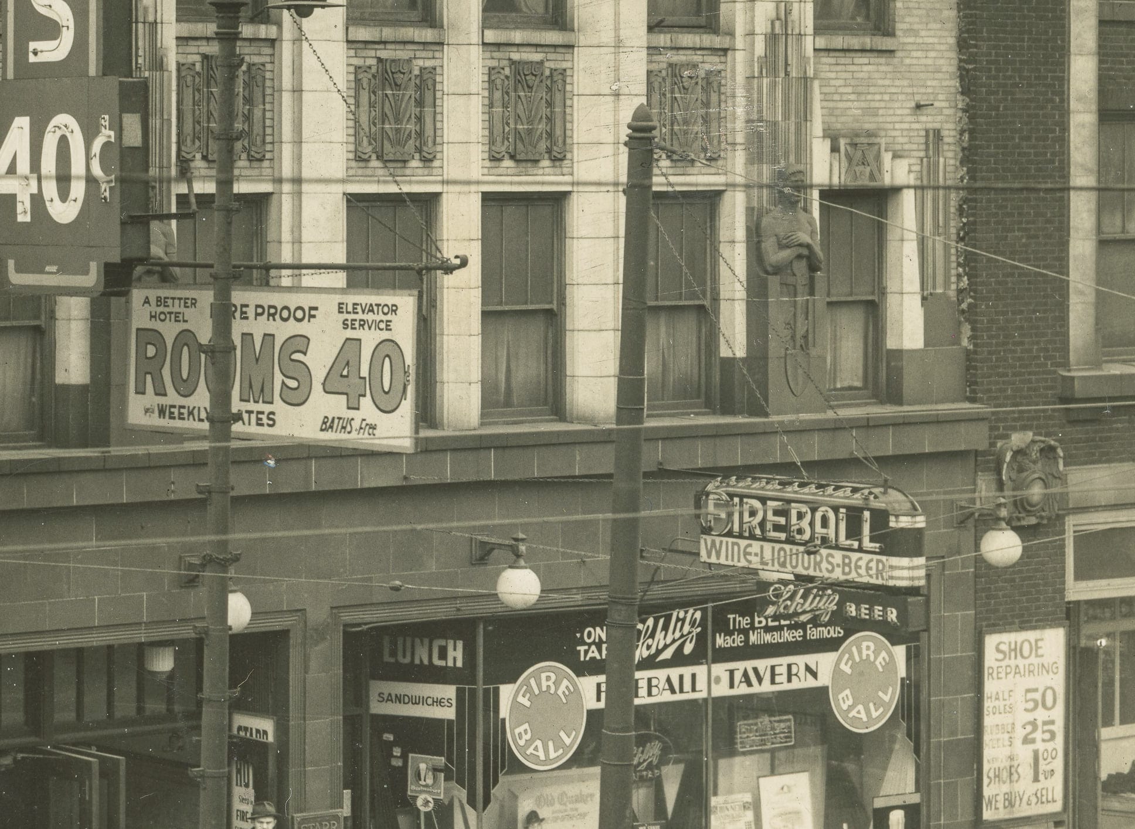
original 8 x 10 photographic print of the starr hotel (617 w. madison) as it appeared in march of 1929. i haven't been able to identify the architect - yet, and if i recall correctly, it open as the workingman's hotel or something like that (note the full-figured terra cotta men with spades located on the second story above the "fireball" liquor store).
if anyone knows the architect or name it opened as, please share.
the hotel is perhaps best known as the place where richard speck was found and arrested drinking on the fire escape in 1966.
the hotel/flophouse was later demolished in 1982 to make way for presidential towers. the green glazed terra cotta figures were saved and reside in a private collection.
courtesy of private collection.
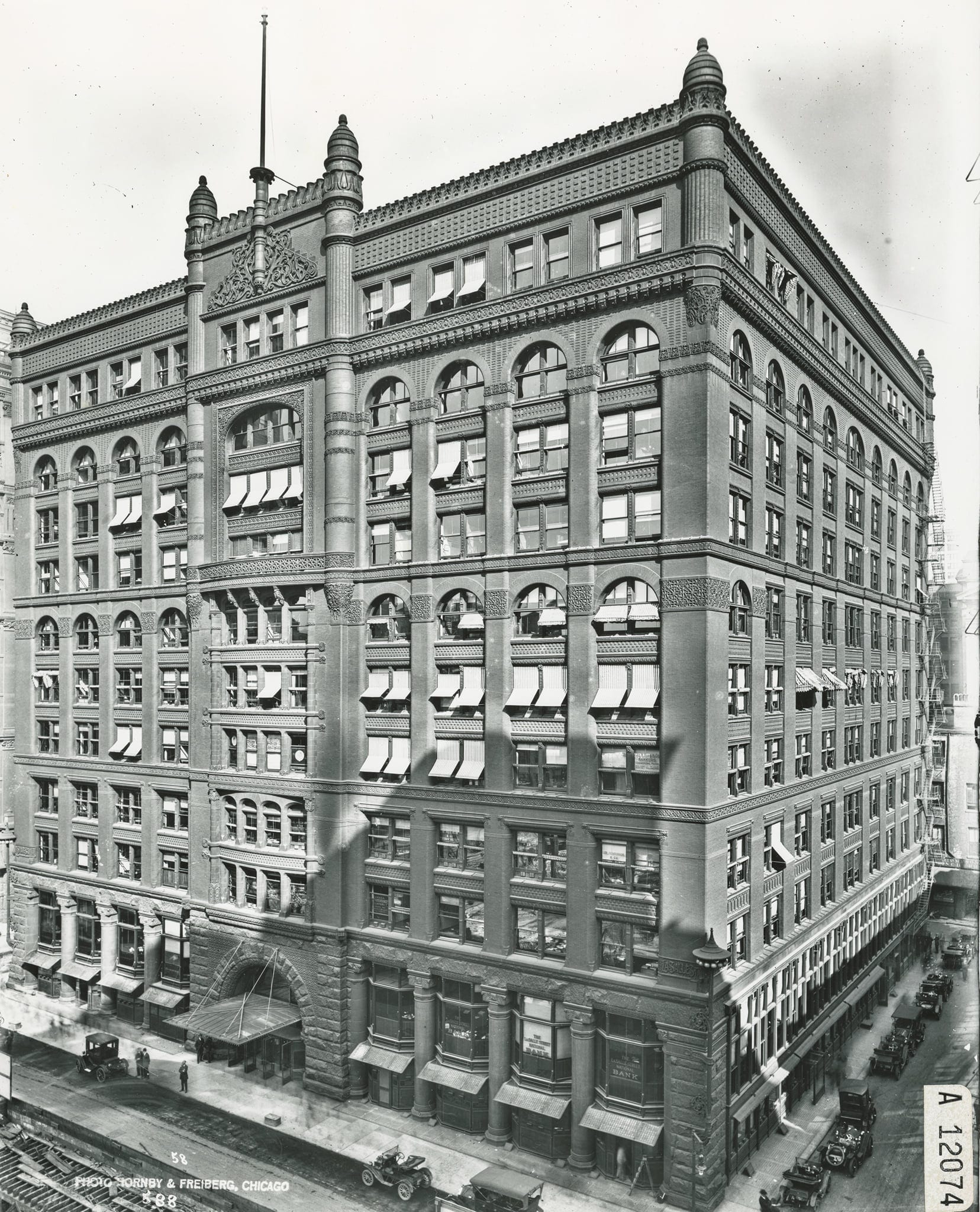
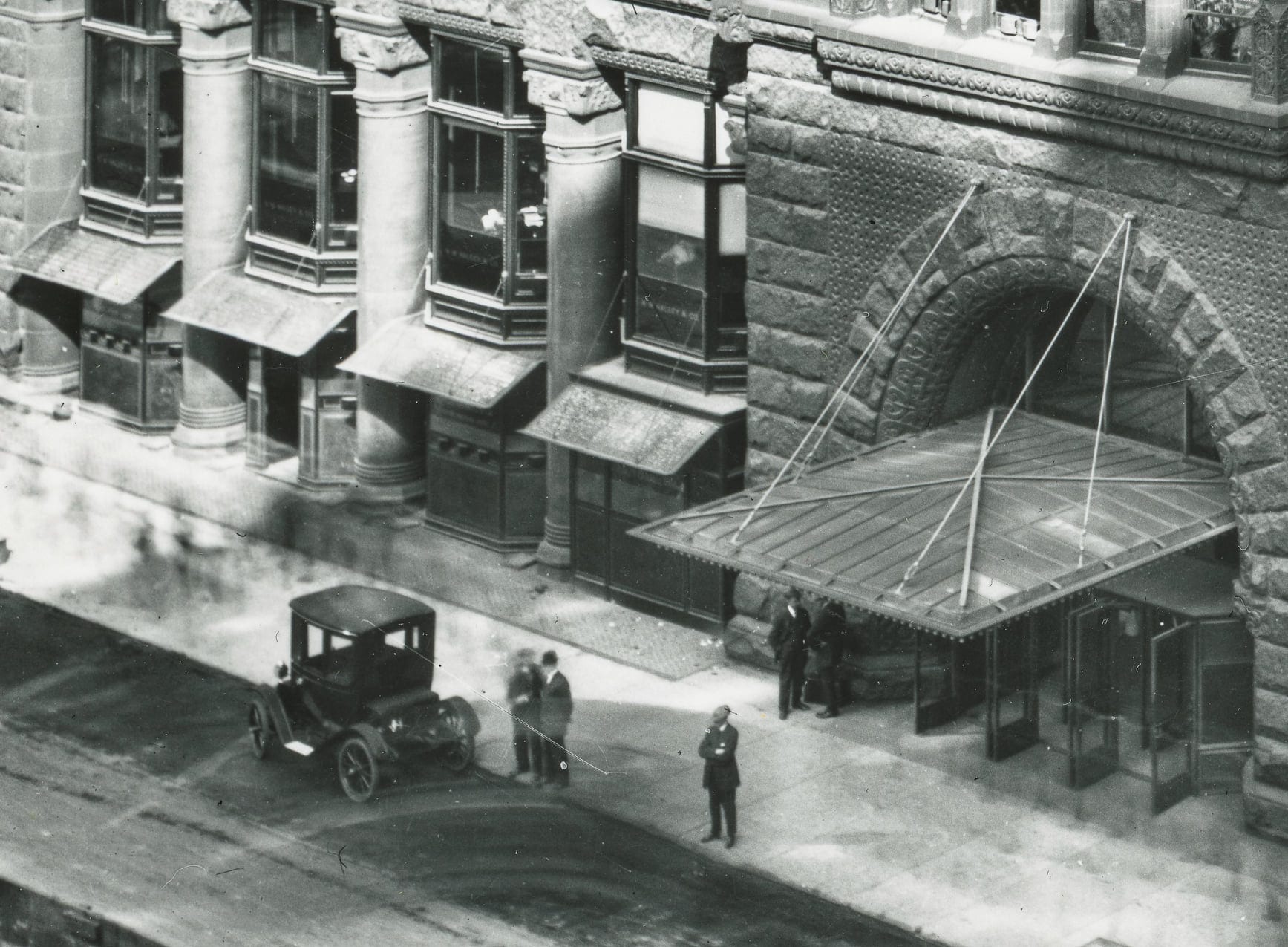
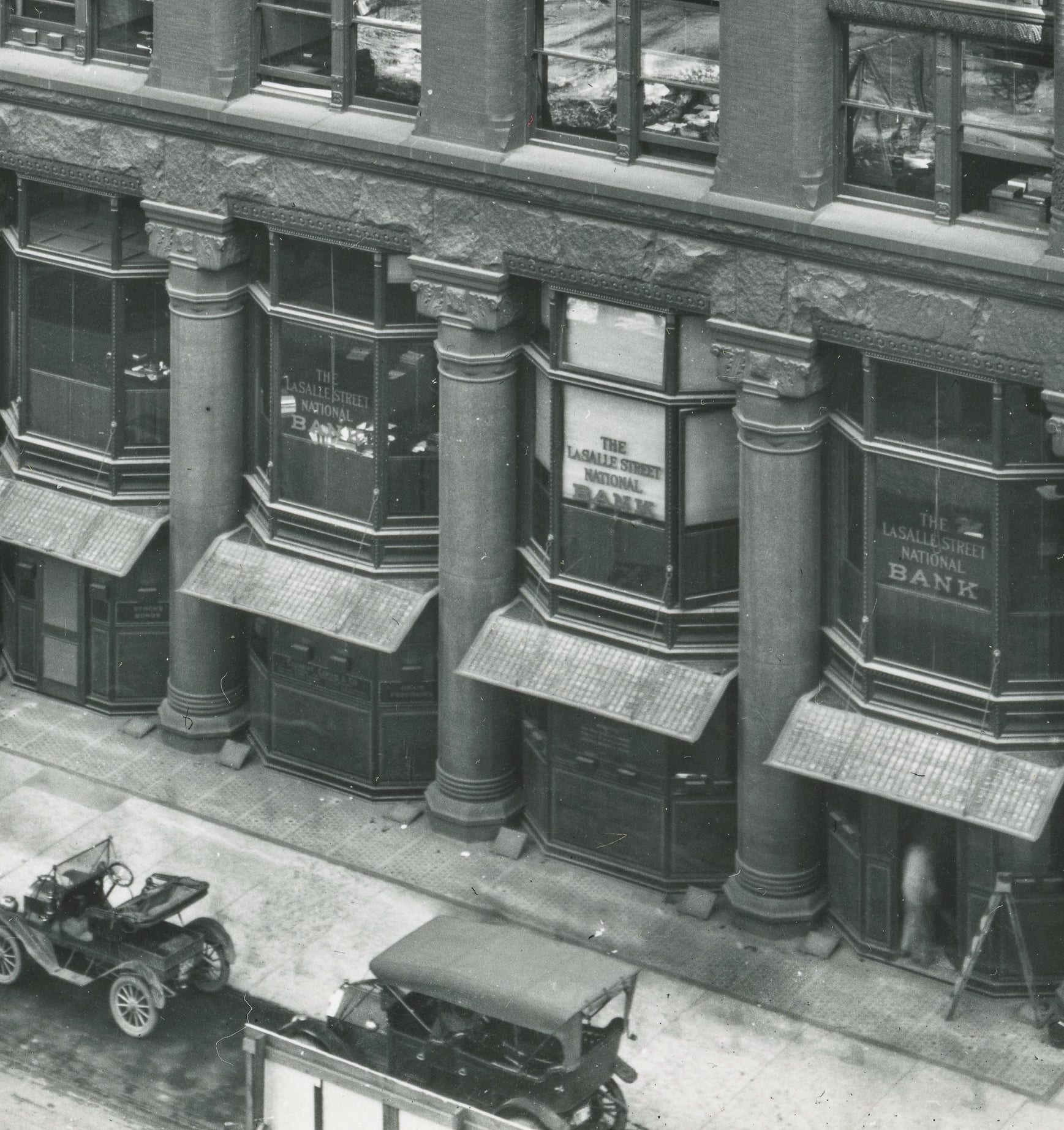
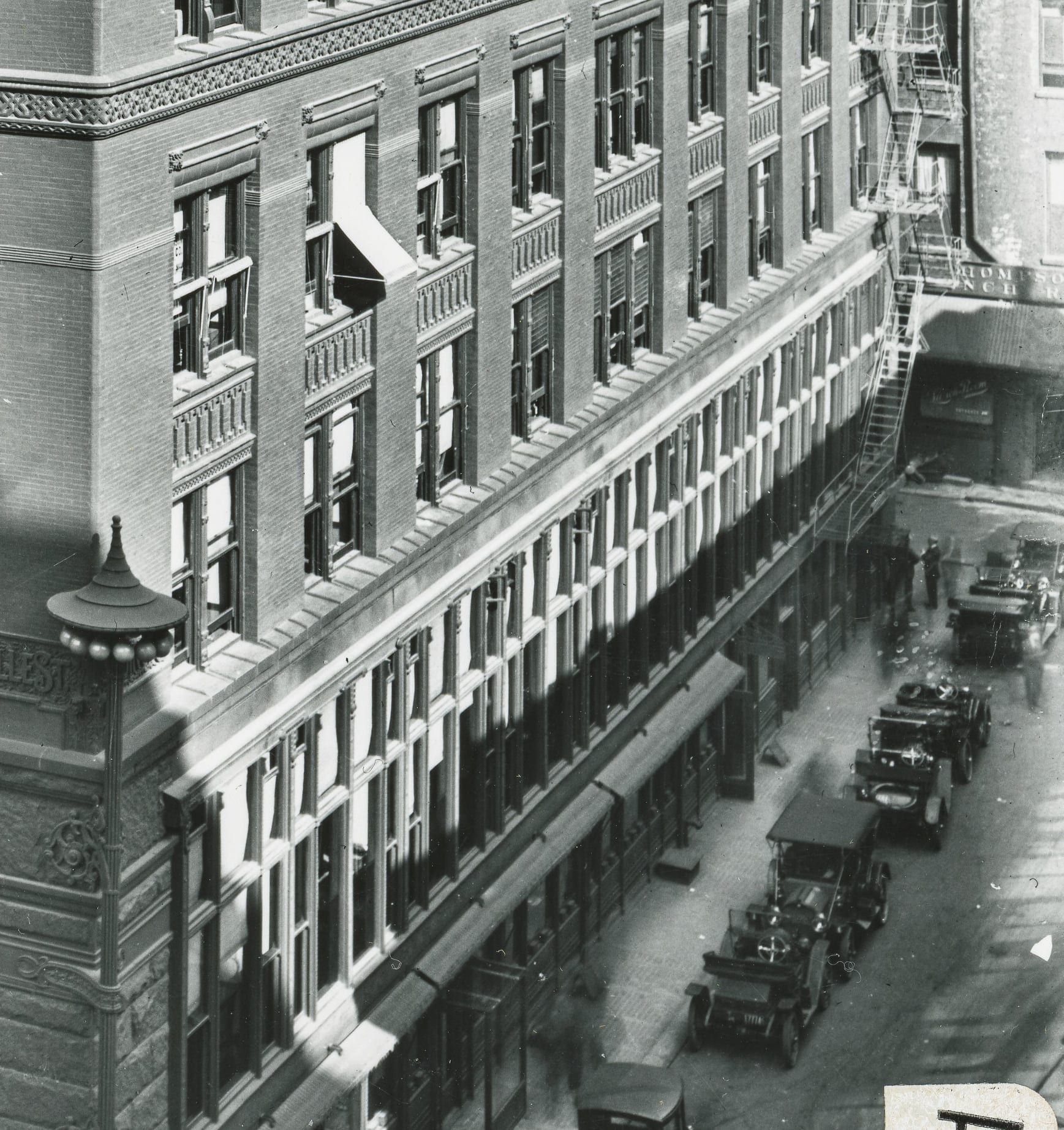
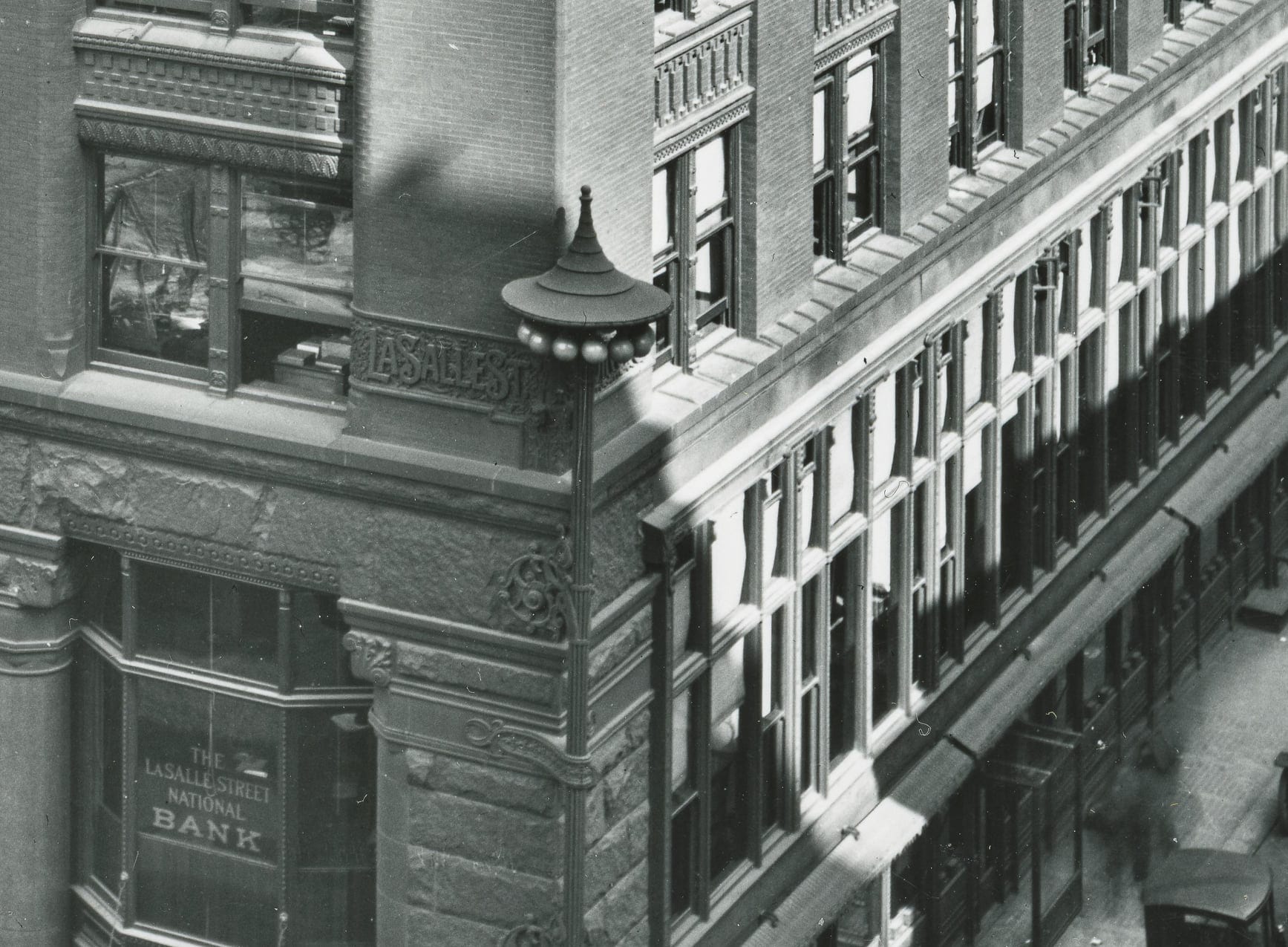

early 20th century original 8 x 10 photographic print of burnham and root's rookery building (1888) taken by chicago-based commercial photographers hornby and freiberg.
note the glass and steel exterior canopy above the entrance added in 1905 by frank lloyd wright.
courtesy of private collection.
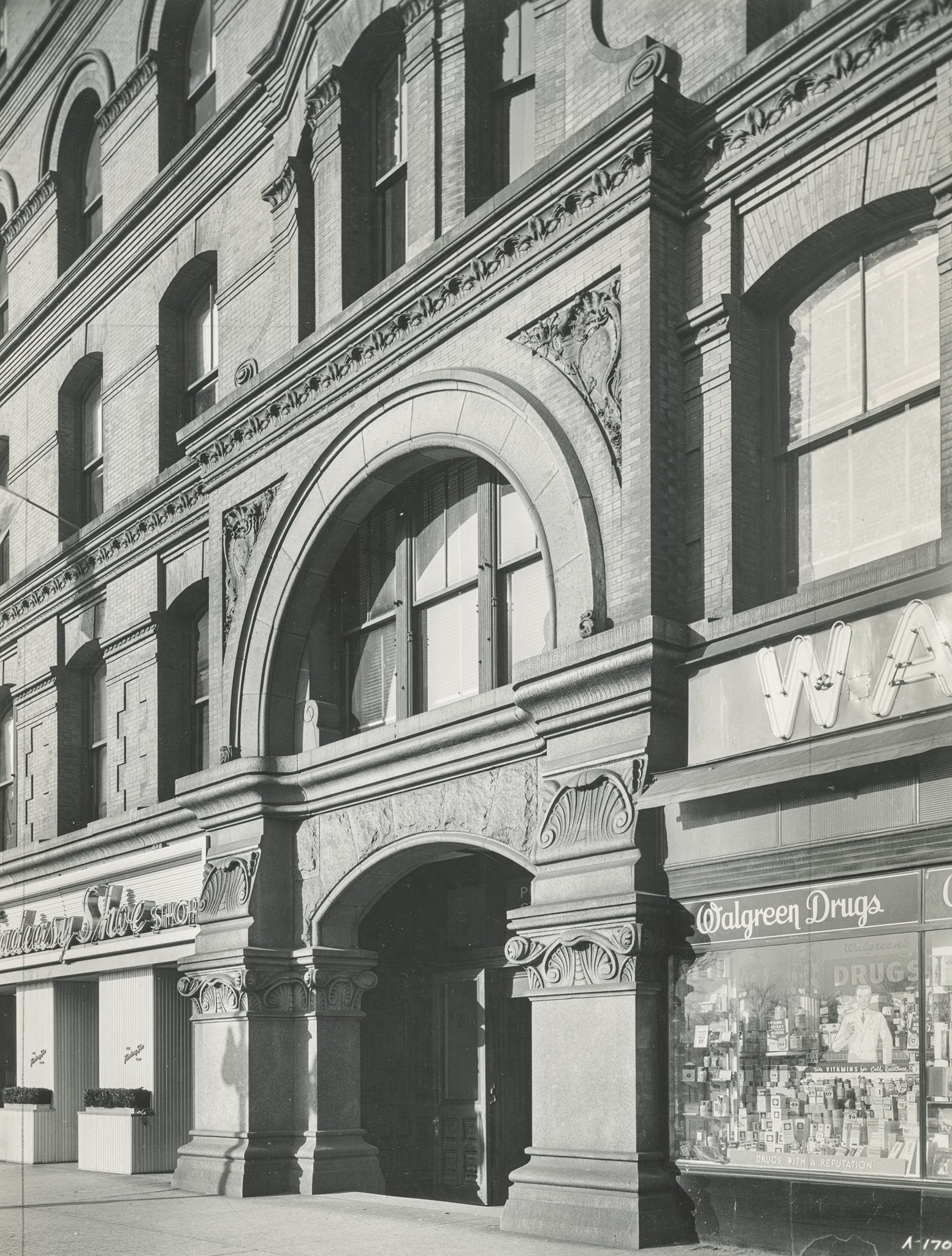
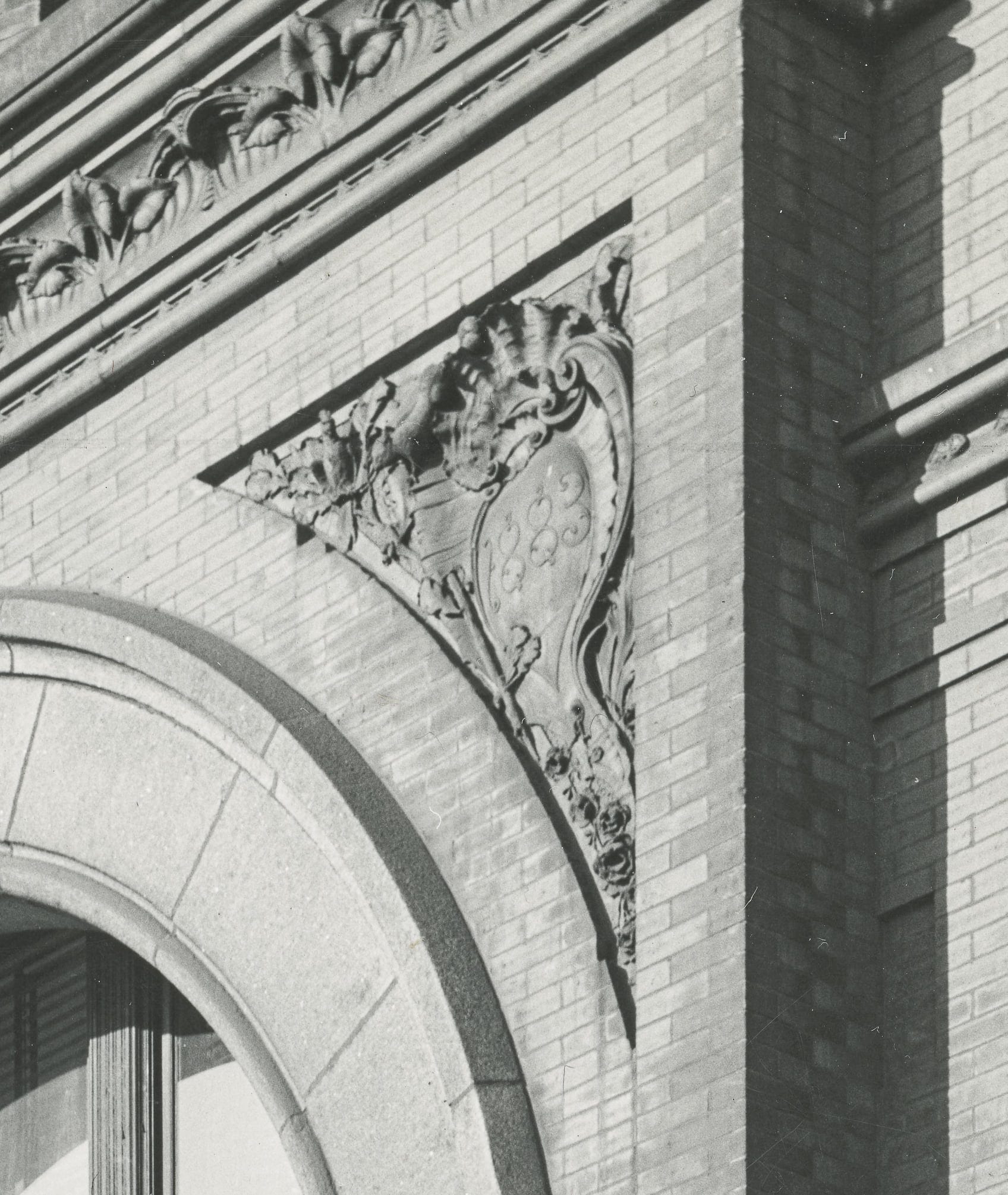
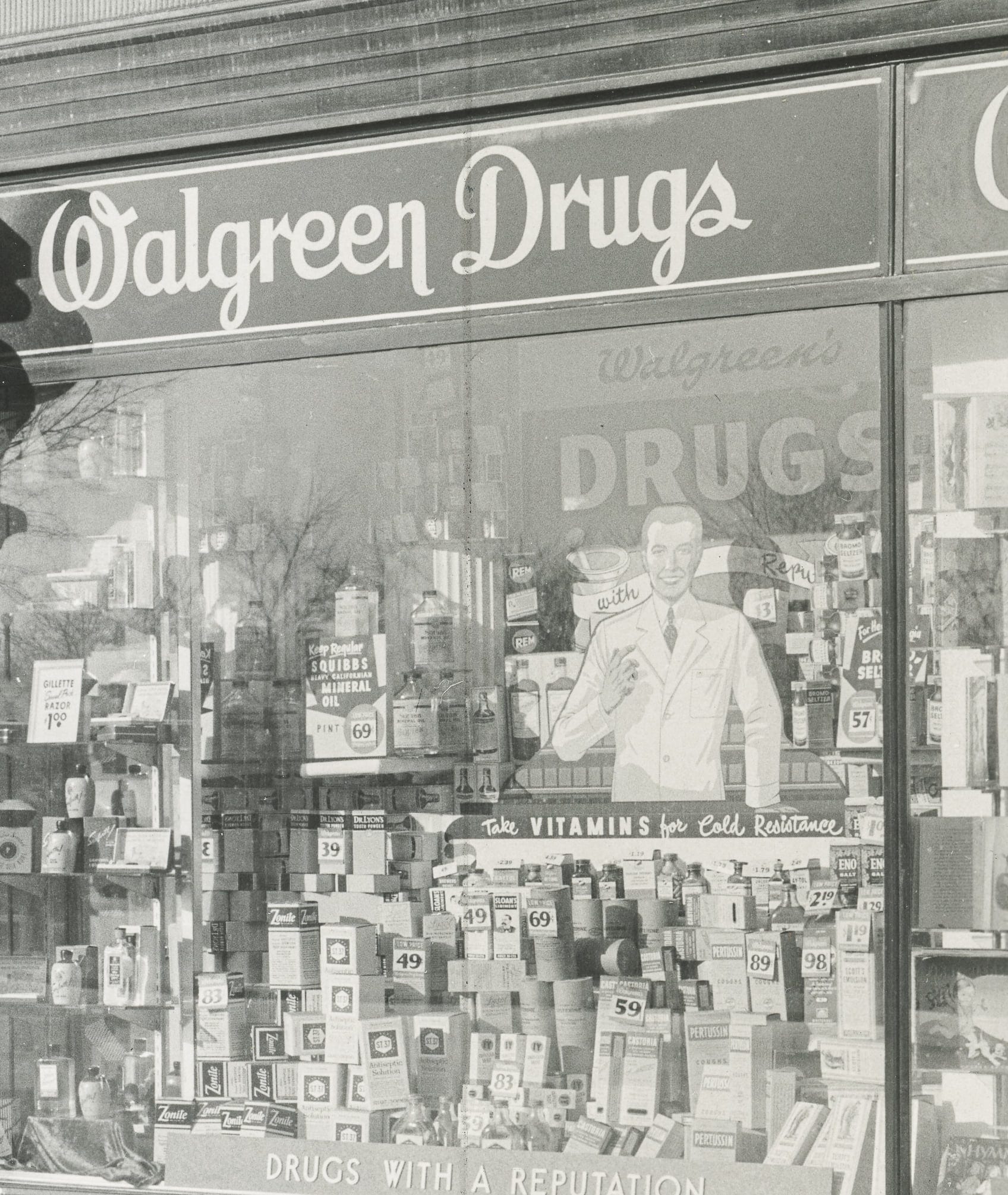
original photographic print of s.s. beman's pullman building taken around the time it was demolished in 1956.
the image offers a detailed street level view of the michigan avenue entrance, flanked by storefronts, including a walgreens to the right.
the heavily ornamented terra cotta insets above the arch feature cartouches with building date (1883).
courtesy of private collection.
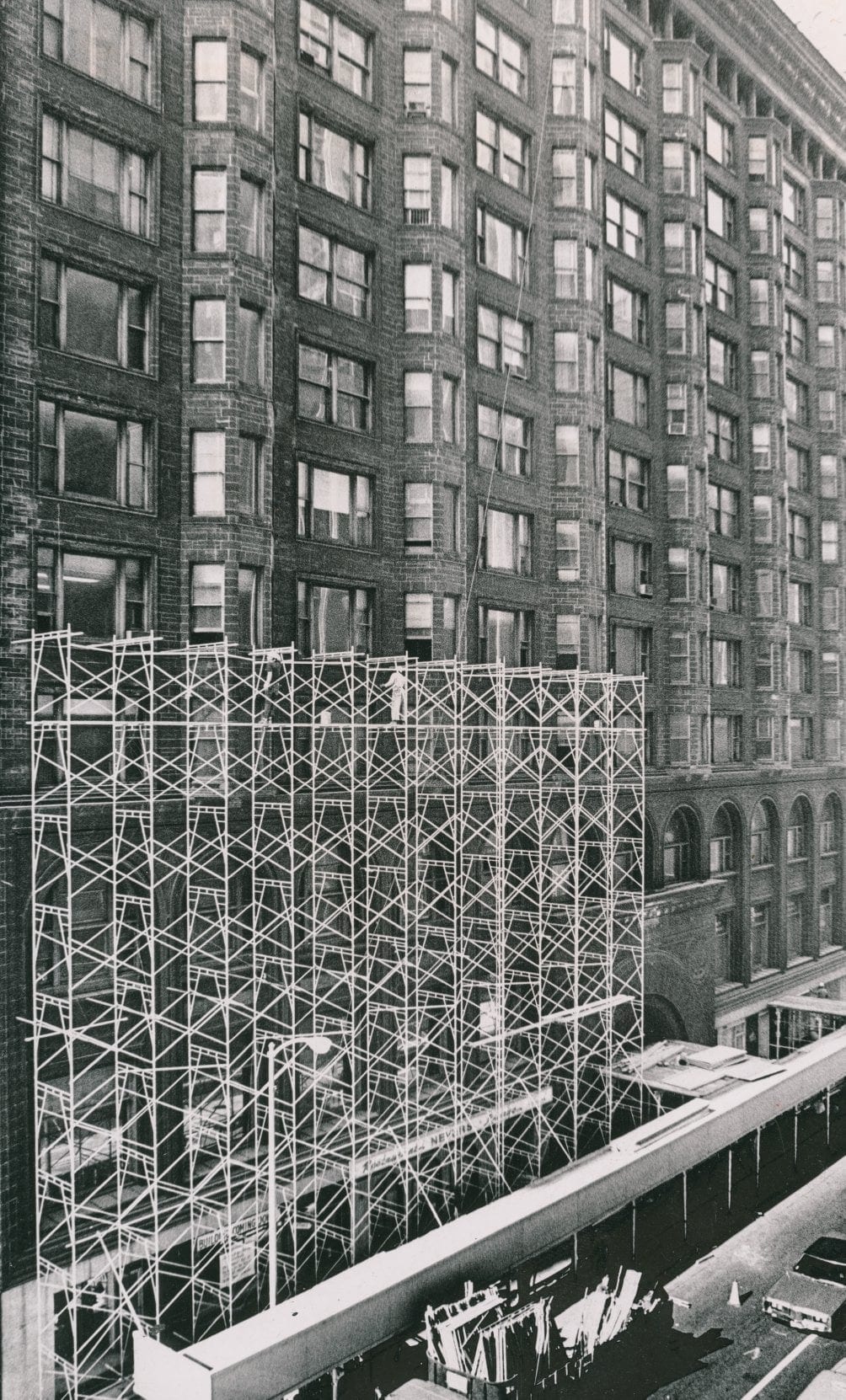
beginning of the end.
with demolition permit released, scaffolding was quickly erected (beginning in october of 1971) to conceal the slow and painful death of adler & sullivan's chicago stock exchange building (1894).
image courtesy of bldg. 51 archive.
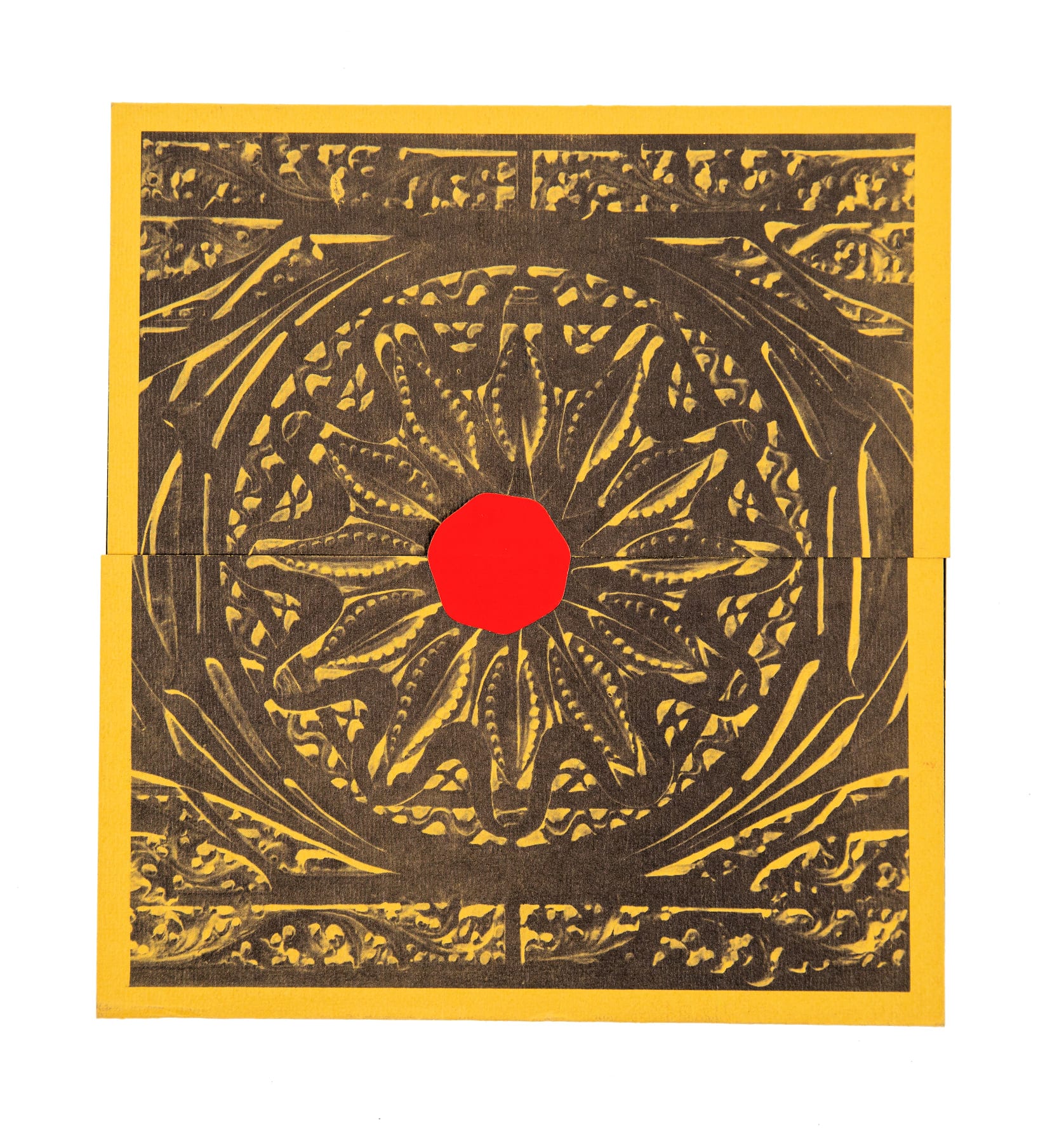
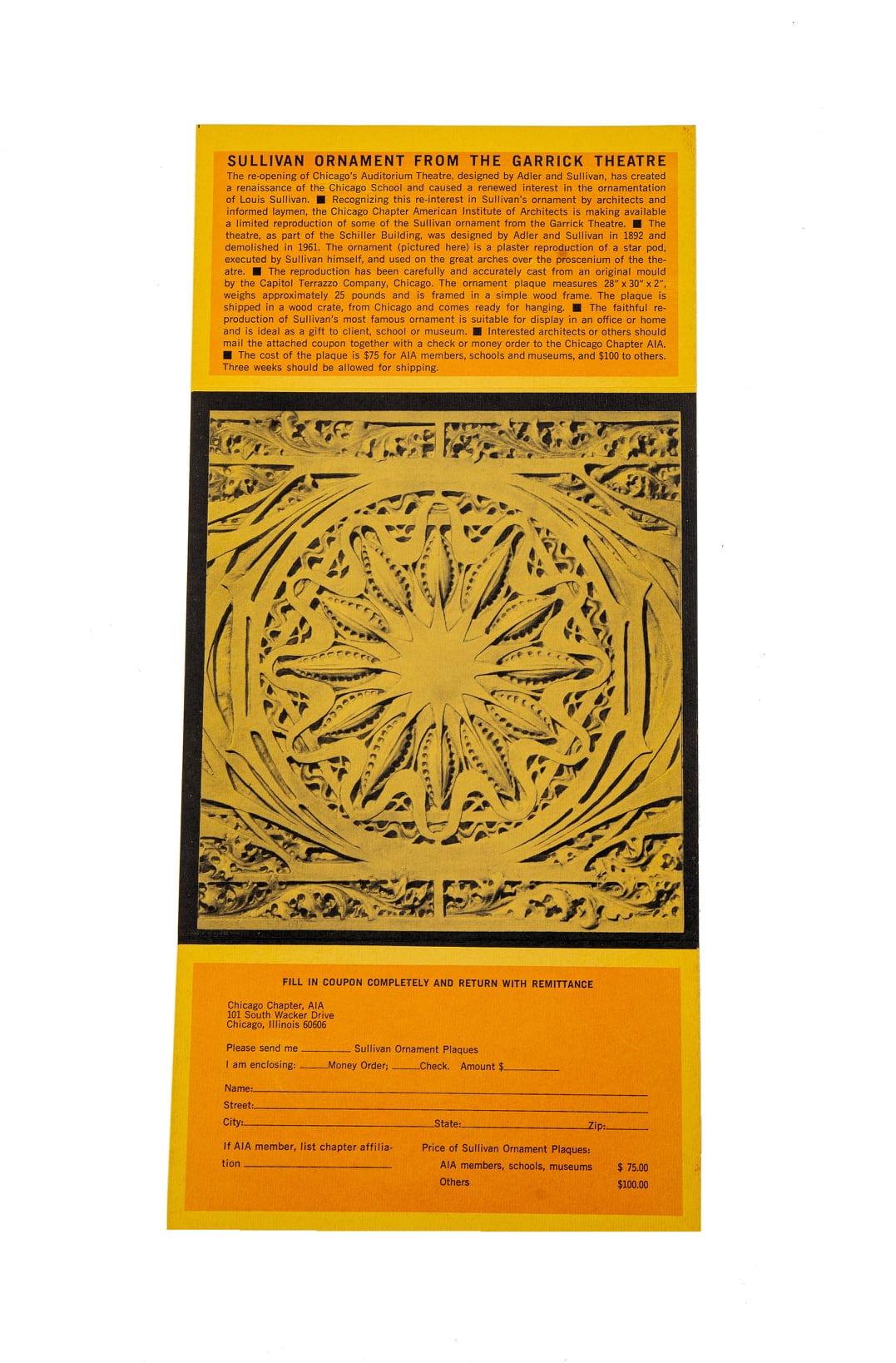
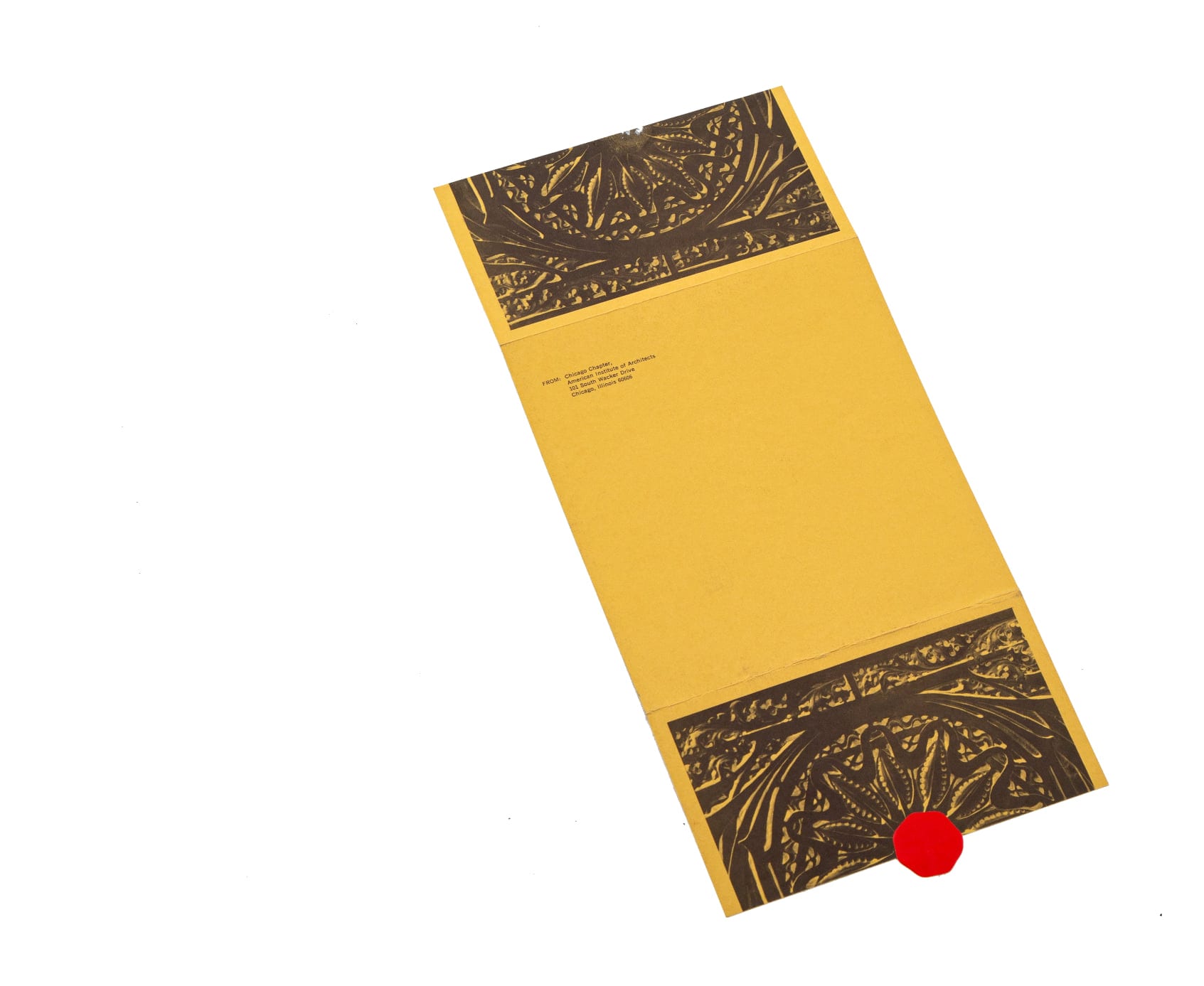
"a limited reproduction..." this original heavy stock tri-fold card was distributed by aia (chicago chapter) to both aia members and the public shortly after the opening of adler and sullivan's auditorium theater (october 31, 1967).
for a hundred bucks, you would receive a garrick theater proscenium "star-pod" replica, cast in plaster by the capitol terrazzo company, chicago, ills.
i'm curious to know exactly how many of these sullivan-designed 25-pound replica "plaques" are still floating around.
the card belonged to richard nickel, who along with john vinci and david norris, salvaged adler and sullivan's garrick (1892) during its demolition in 1961.
courtesy of the bldg. 51 archive.
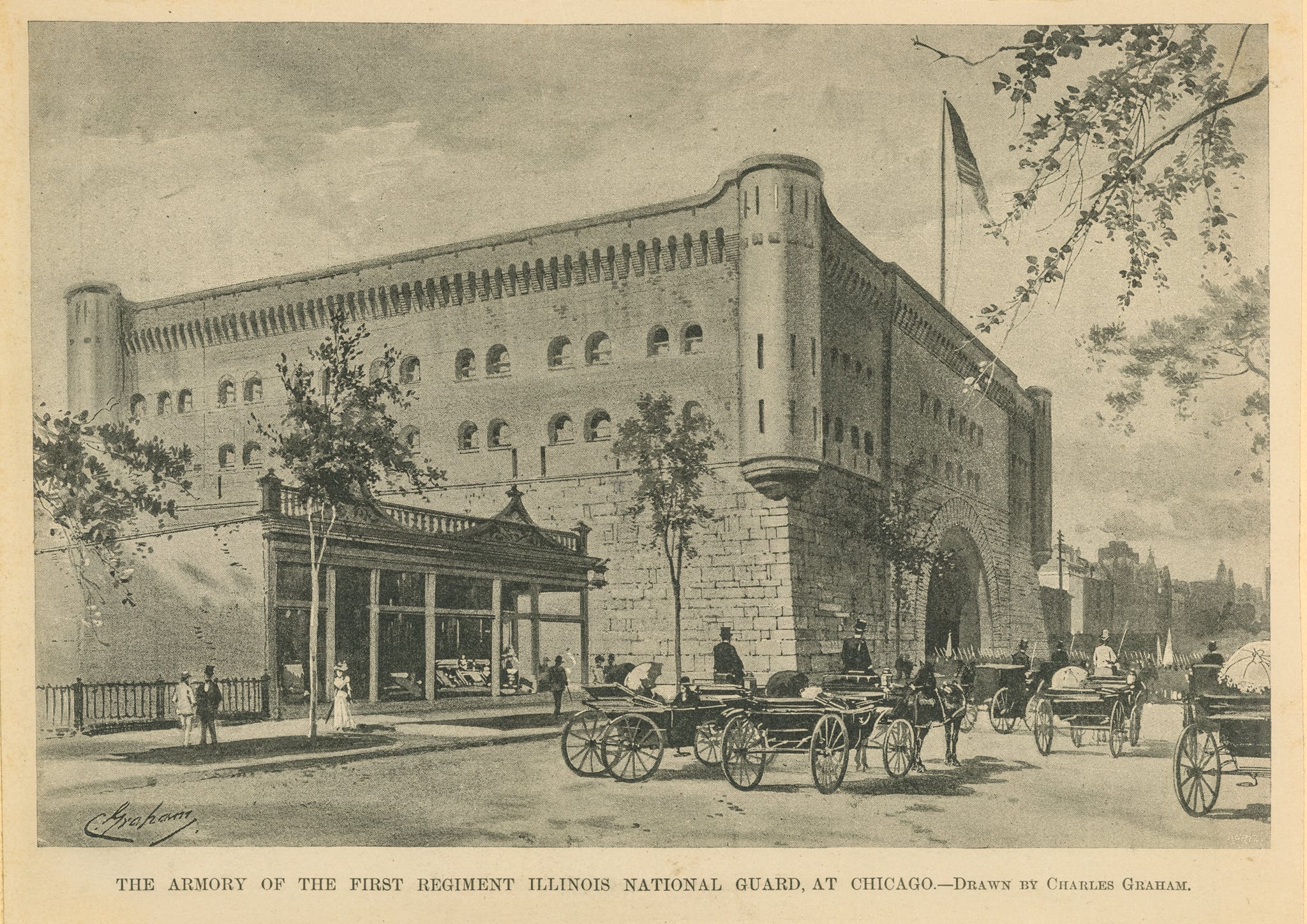
courtesy of bld. 51 archive.
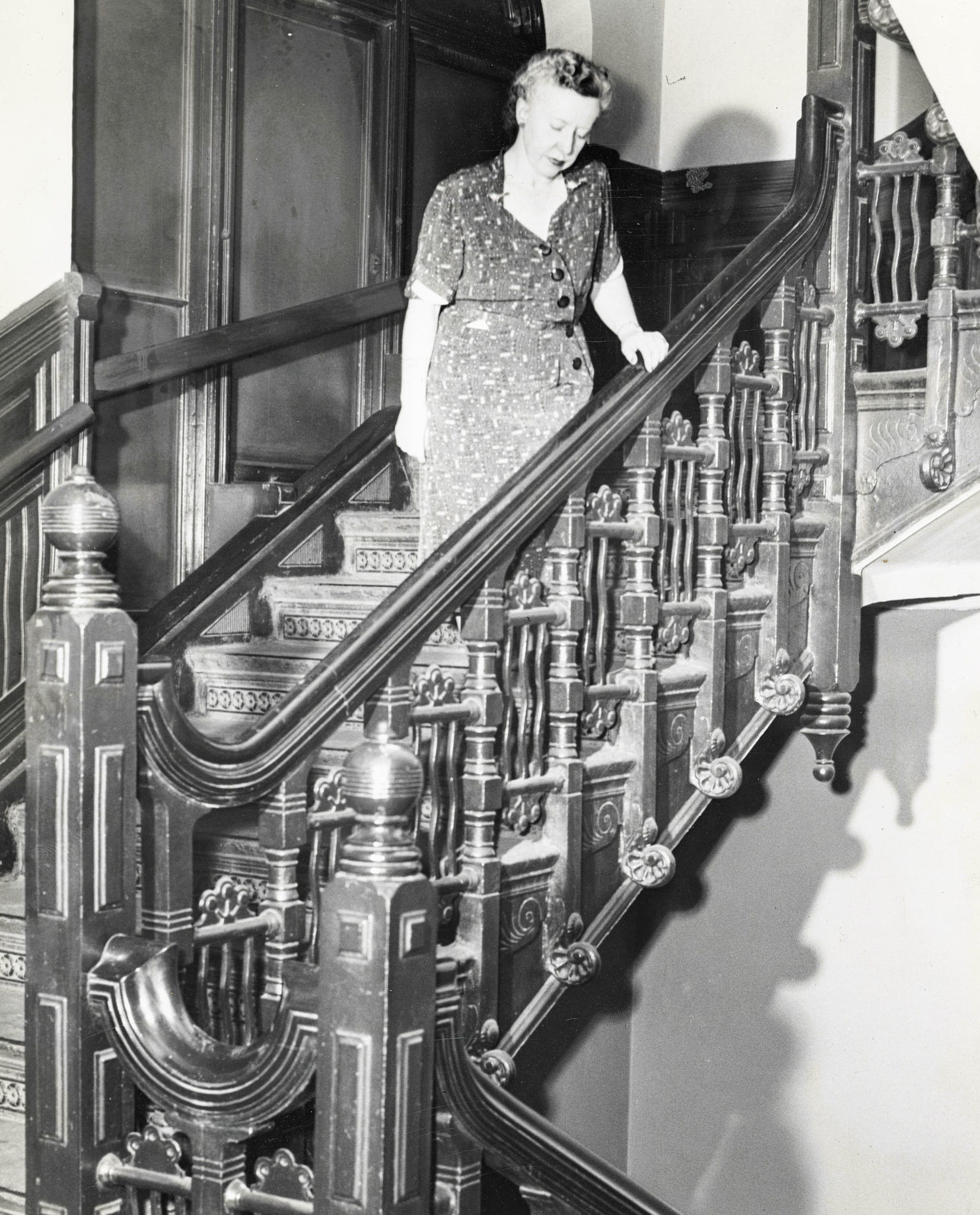
rarely seen interior image of richly ornamented pullman building (1884, solon s. beman, architect) carved wood staircase as it appeared in 1956, the year the building was demolished.
the label on verso dates the image to 3-19-1956, with the woman on staircase identified as nora wilson. the photographer is not known.
courtesy of tim samuelson collection.
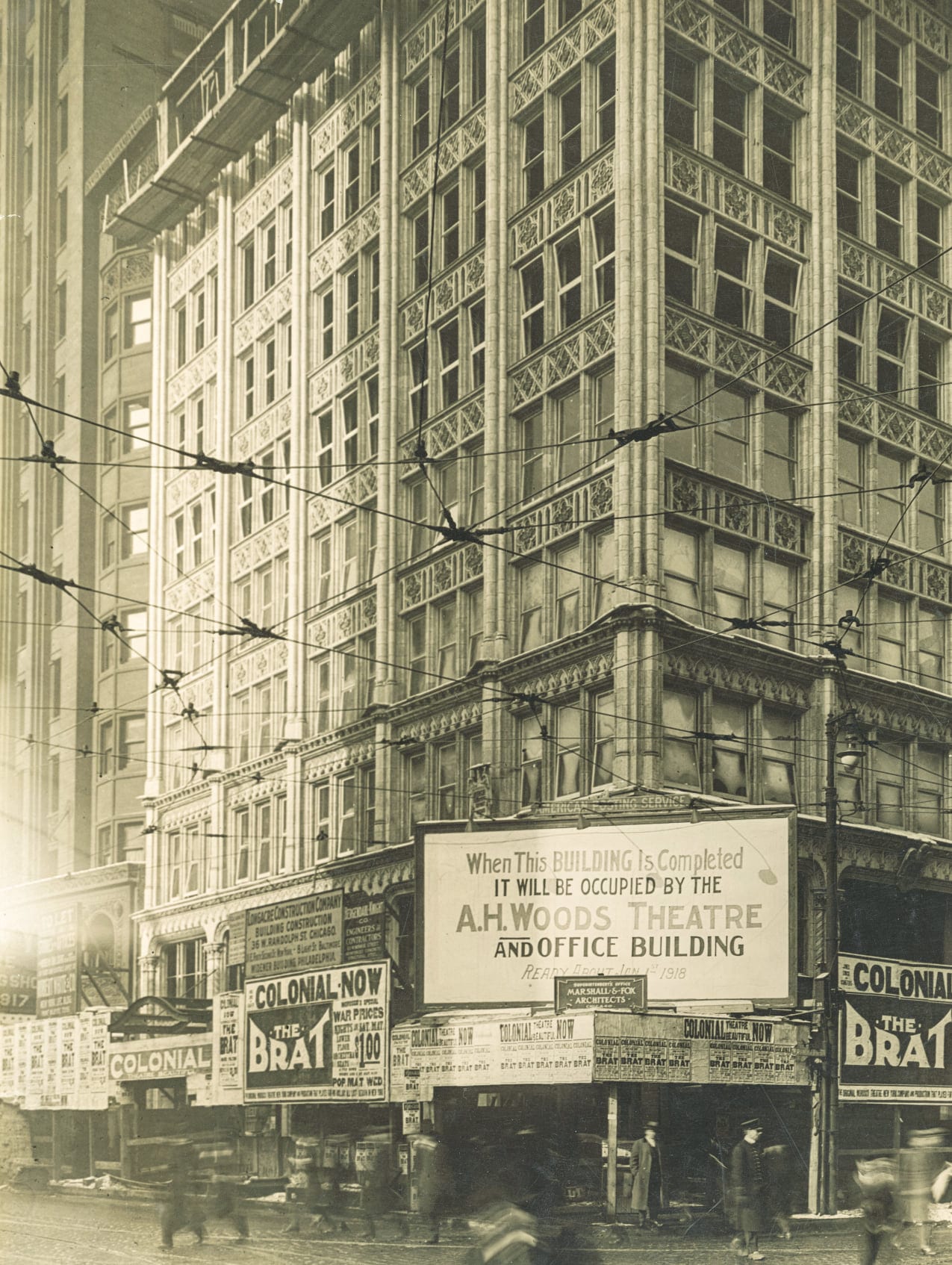
rare oversized photographic print of the neo-gothic style woods theater under construction in 1918.
the white glazed terracotta-clad theater was built for albert h. woods by the architectural firm of marshall and fox.
the theater closed in 1989 and was demolished in 1990.
a sliver of adler and sullivan's schiller building (1892-1961) is visible to the west, along randolph street.
courtesy of private collection.
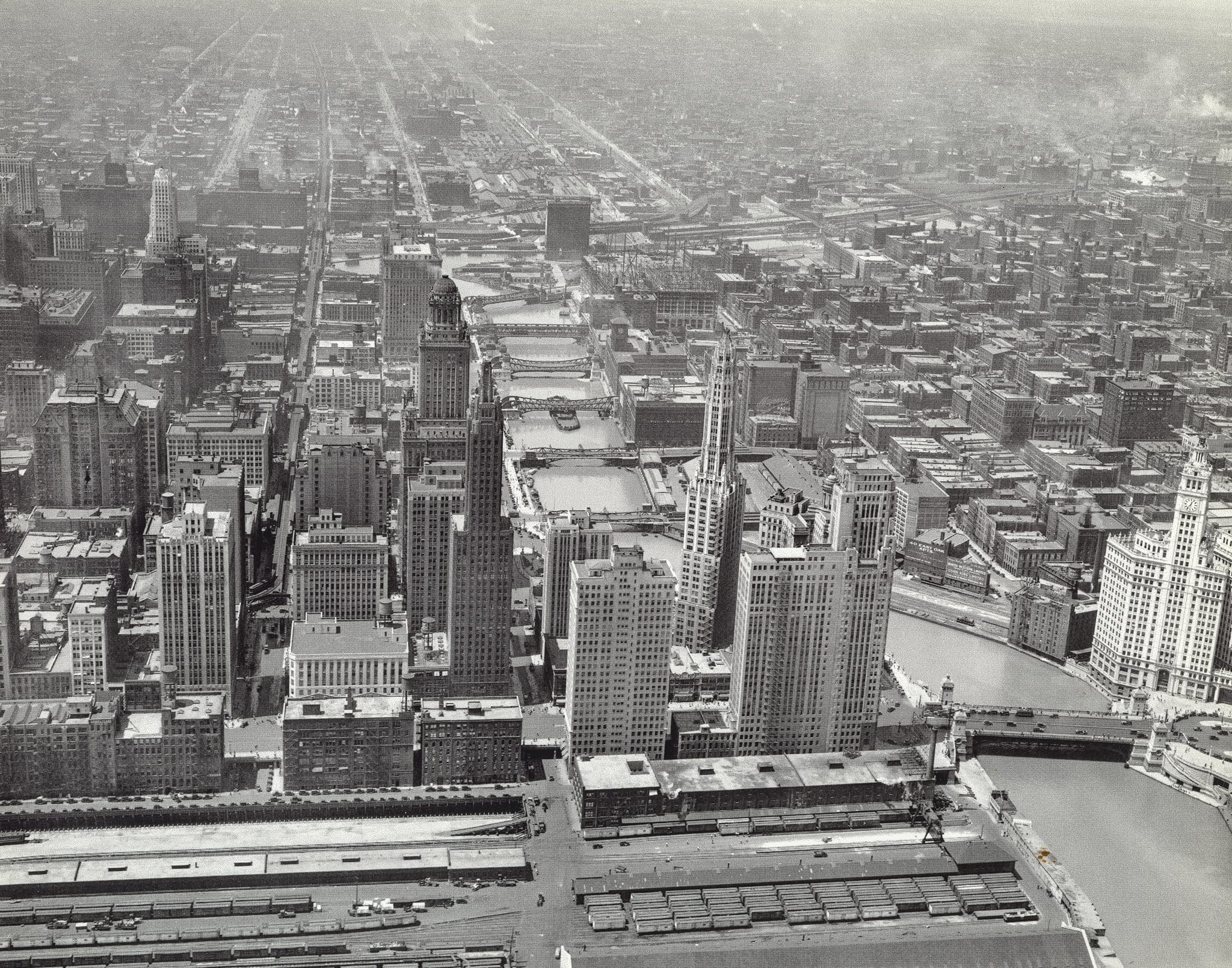
original photographic print of aerial view of downtown chicago taken in the late 1920s.
courtesy of private collection.
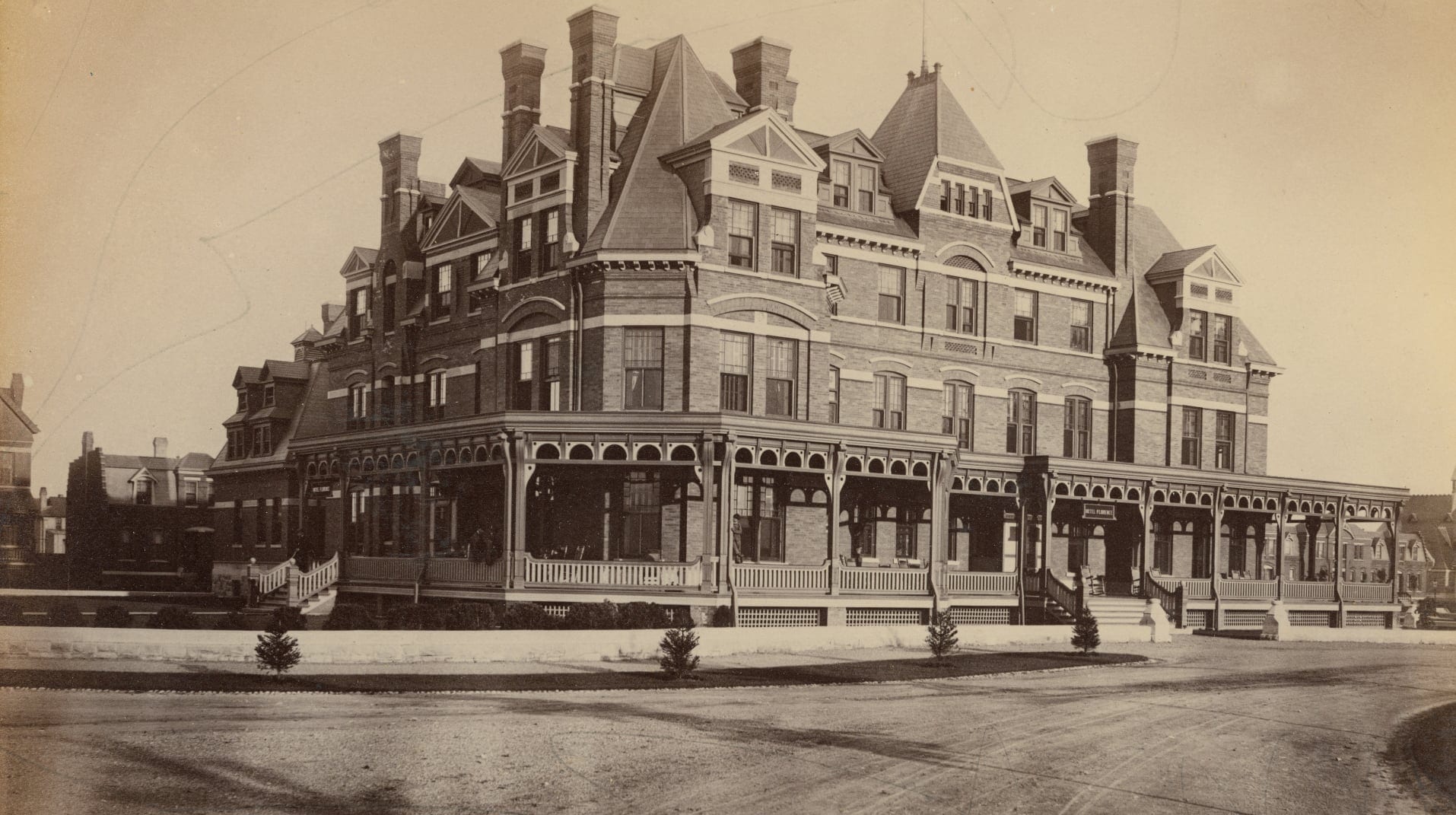
original oversized albumen print of s.s. beman's hotel florence as it appeared shortly after completion in 1881. the image was likely taken by architectural photographer james w. taylor, who's photographs of chicago taken during 19th and early 20th century are well documented.
courtesy of private collection.
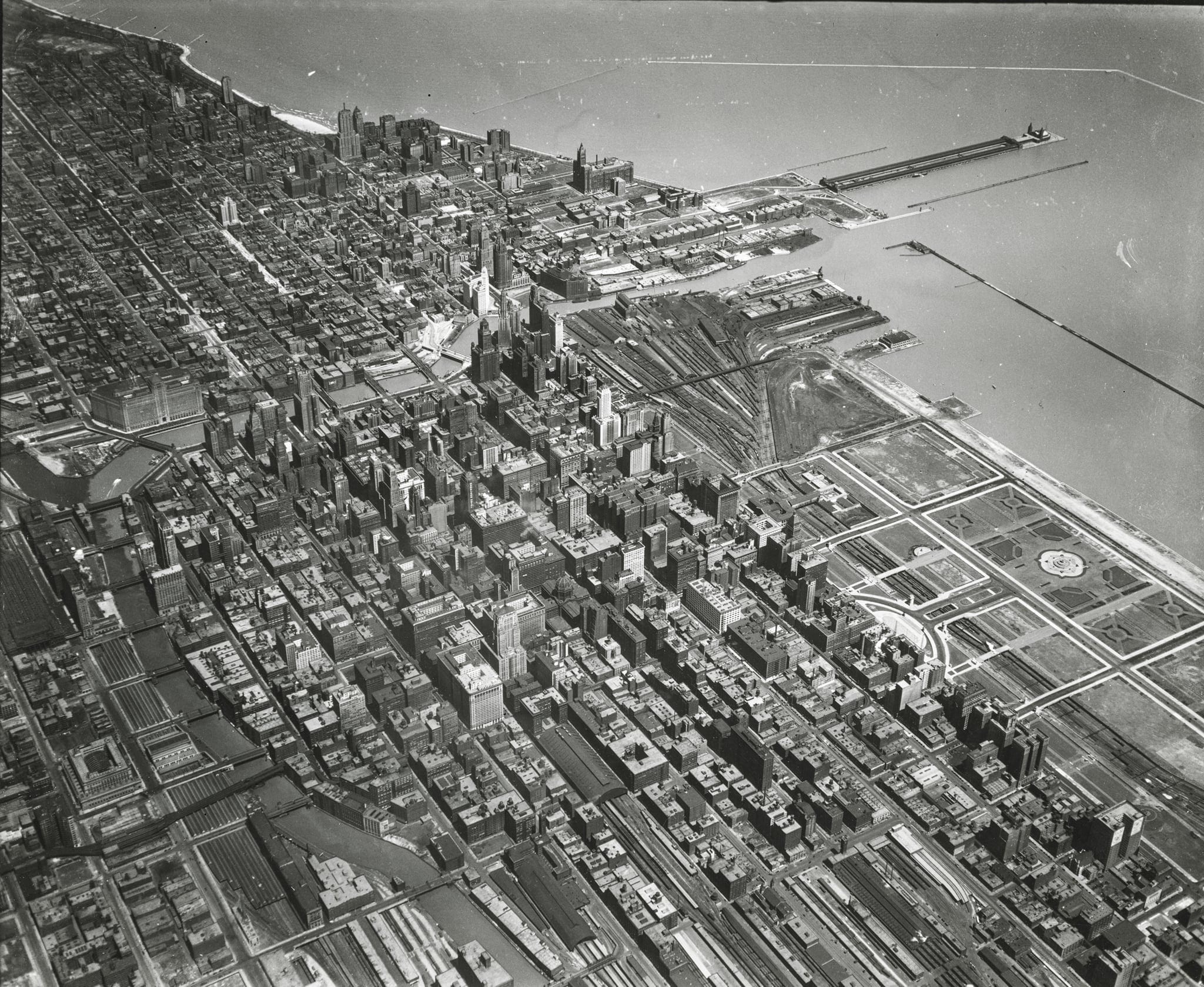
original 8 x 10 aerial photographic print of downtown chicago, dated may 3rd, 1931.
courtesy of private collection.
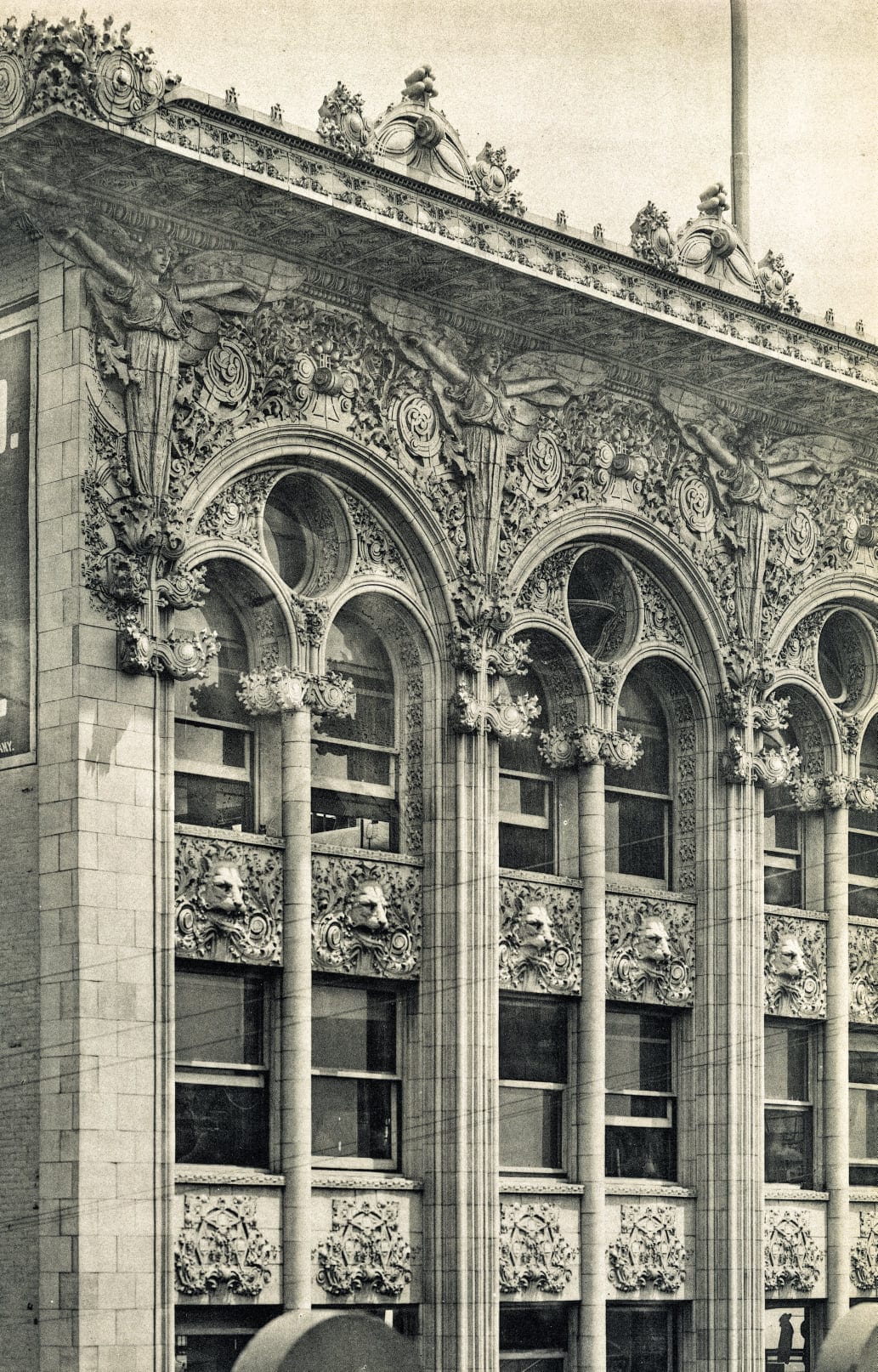
seldom seen early 20th century heliotype (image taken by h.h. sidman) of bayard building's upper stories including cornice. the 13-story new york city skyscraper was completed in 1899, with louis h. sullivan and lyndon p. smith as architects.
the perth amboy terra cotta company used their own modeler (anlgelo ricci) to execute the building's terra cotta facade. since kristian schneider wasn't allowed to model the ornament, sullivan's office had to make full-sized drawings with detailed annotations for ricci.
unlike schneider, ricci didn't quite have the instinctual prowess to make sullivan's ornament flow and become part of the surface itself. as a result, the ornament looks a little stiff.
courtesy of private collection.
original 1920s photographic image of adler and sullivan's walker warehouse (1889).
photographer unknown.
professor and photographer ralphh marlow line, orchestrated the careful removal of two hand-carved limestone blocks (there were a total of six with alternating patterns used to support the arches) during demolition of walker in 1953.
line caught a lot of flak for arranging extraction of the bedford limestone ornament, but thanks to his persistence, the blocks have now been on display at the graham foundation and u of i for all of us to see and appreciate.
note: a bedford limestone cornice segment survived demolition in 1953 but was later pulled down and destroyed in 1985. additional ornament was discarded along lake michigan at the time of demolition.
courtesy of private collection.
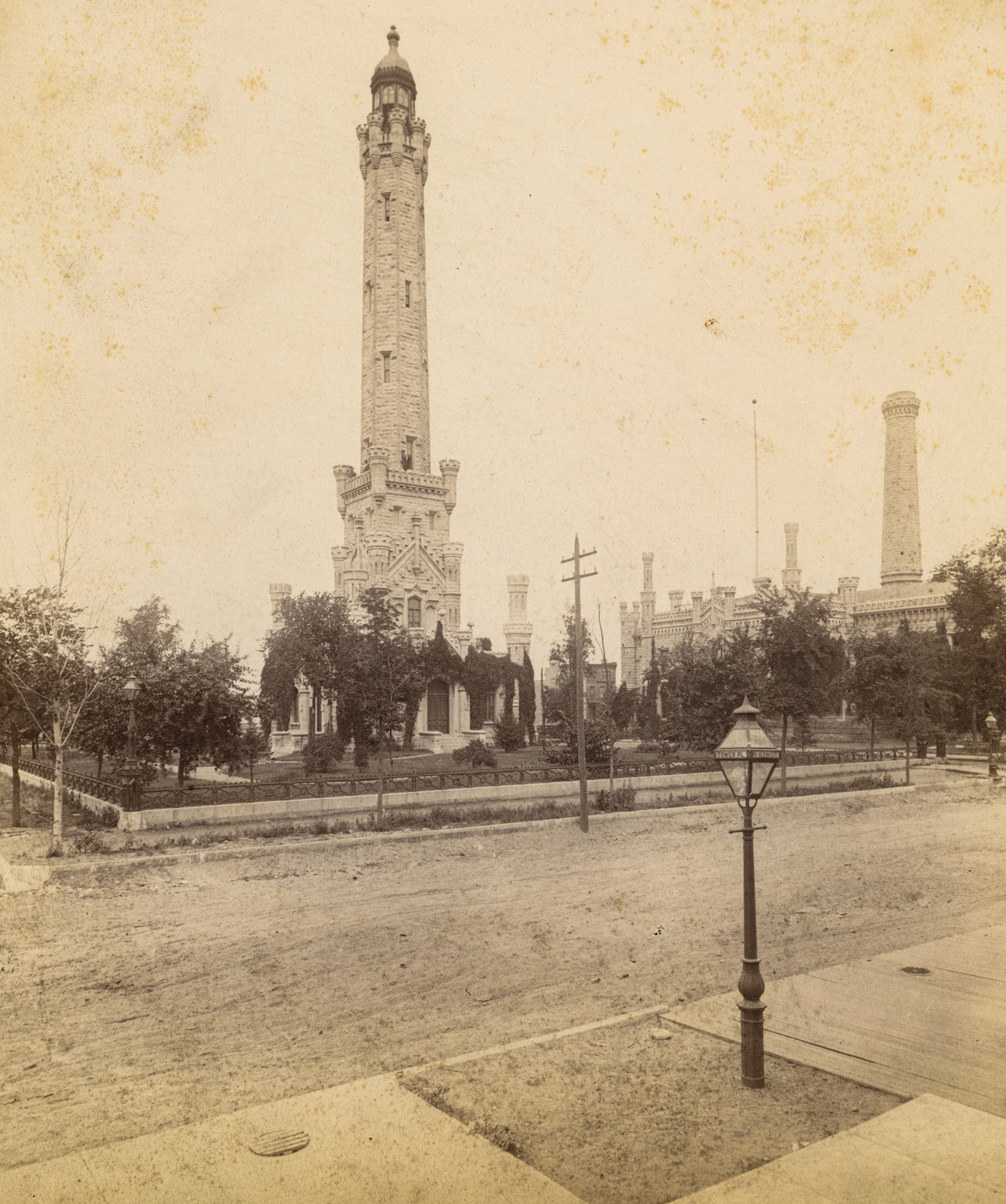
undated oversized james w. taylor albumen print of chicago water tower (1869, william w. boyington) surrounded by a peaceful landscape with ornament cast iron fence and gasolier lamp posts.
the gothic style lemont limestone tower once housed a 138 ft. riveted-joint iron standpipe (removed long ago).
note the limestone-lined wood plank sidewalk in foreground with gas-lit street lamp containing acid-etched of wheel-cut glass panels (likely flash glass) with street names.
the extant pumping station, which also survived the fire, is to the right.
courtesy of private collection.
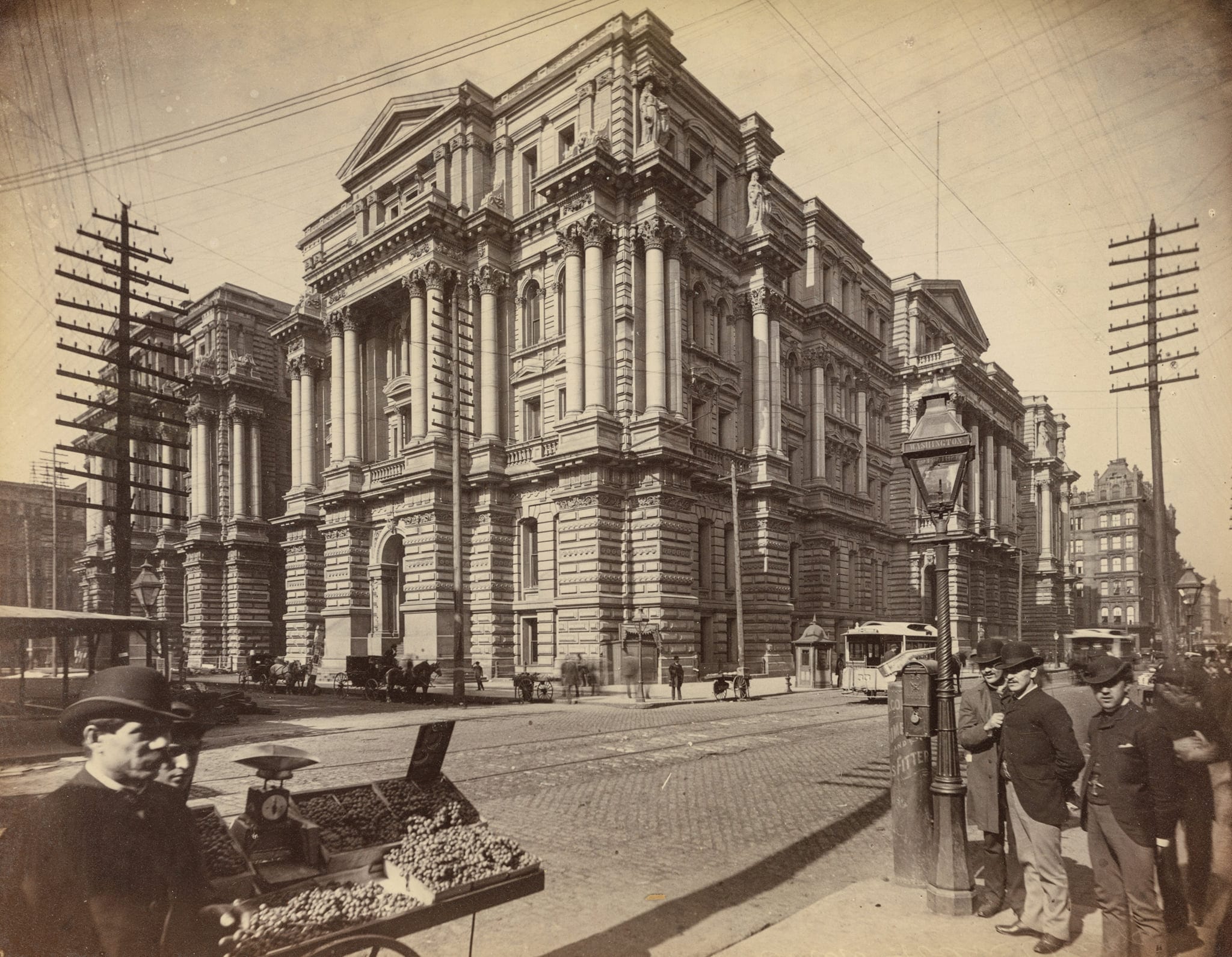
original undated james w. taylor albumen print of chicago city hall and county building (designed in 1882 by architect james egan).
the french renaissance style limestone structure with 35-foot polished maine granite corinthian columns was completed in 1885. nearly 20 years later, newman wrecking arrived to demolish it for holabird and roche's existing neoclassical city hall building completed in 1911.
image courtesy of private collection.
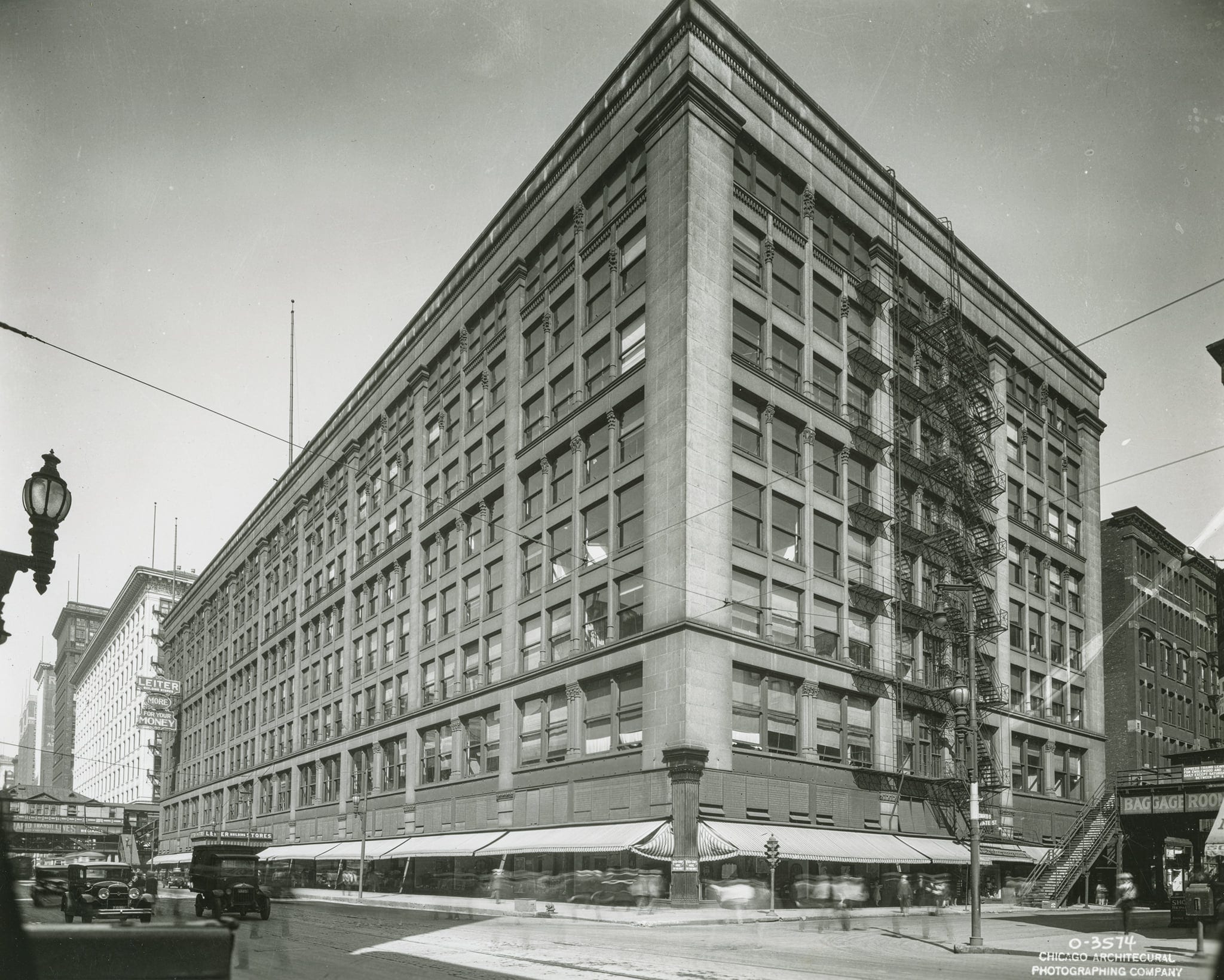
original 1920s 8 x 10 photographic image of southwest corner of jenney and mundie's leiter ii building (1891). the 8-story granite-faced building was built for levi z. leiter, a prominent chicago developer and co-founder of what became marshall field and company. sears occupied the building from 1931 to 1986.
courtesy of private collection.
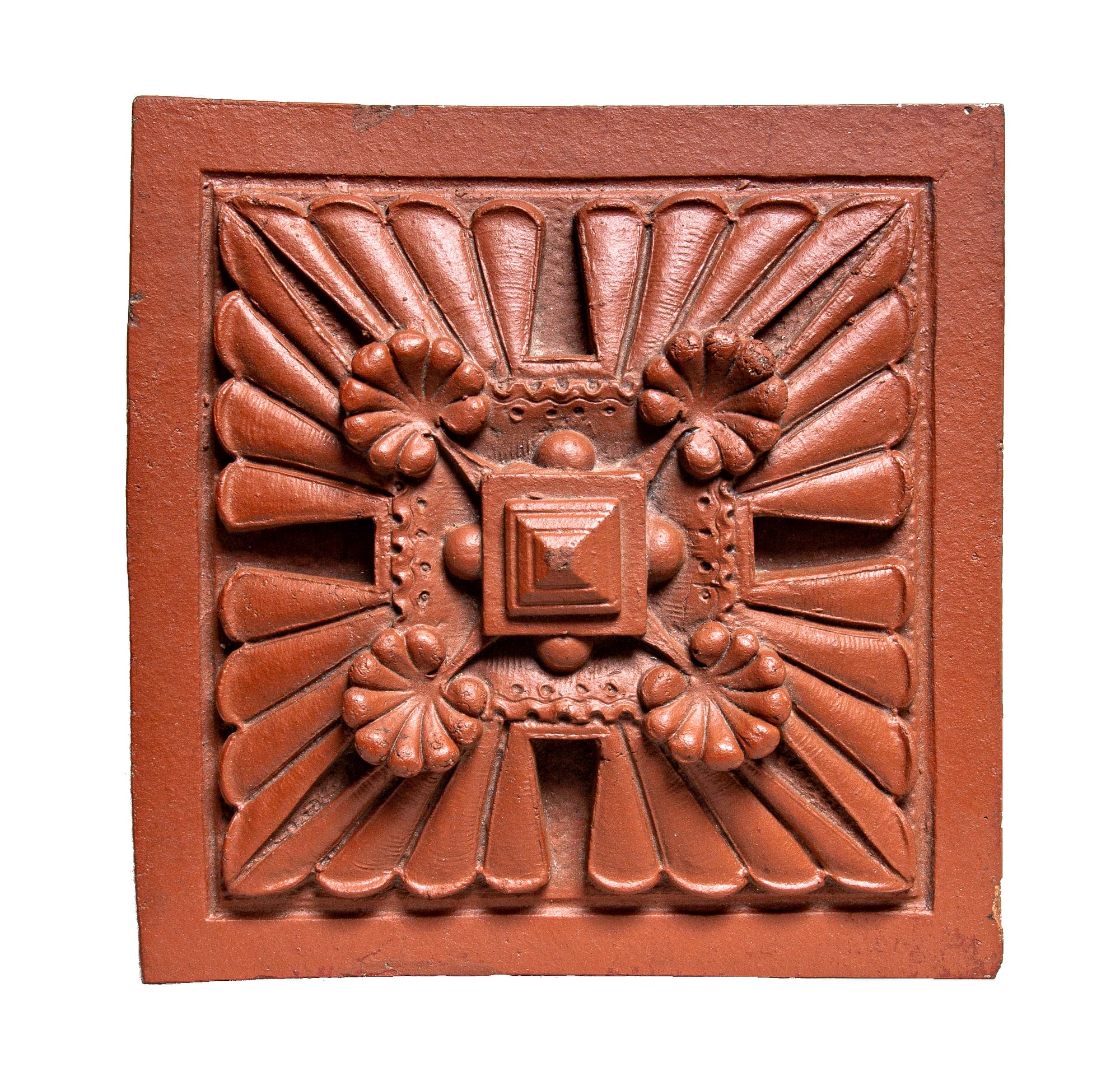
louis sullivan-designed terra cotta block salvaged by richard nickel from the martin barbe residence (1884, adler and sullivan) during its demolition in 1963. the red slip terra cotta panel was executed by the northwestern terra cotta company.
courtesy of tim samuelson collection.
original aerial photographic image (looking north) of 1930's downtown chicago. the london guaranty, tip of mather tower and 333 n. michigan ave building in foreground.
nice view of wrigley, tribune tower and medinah athletic club bundled together along north michigan avenue.
courtesy of private collection.
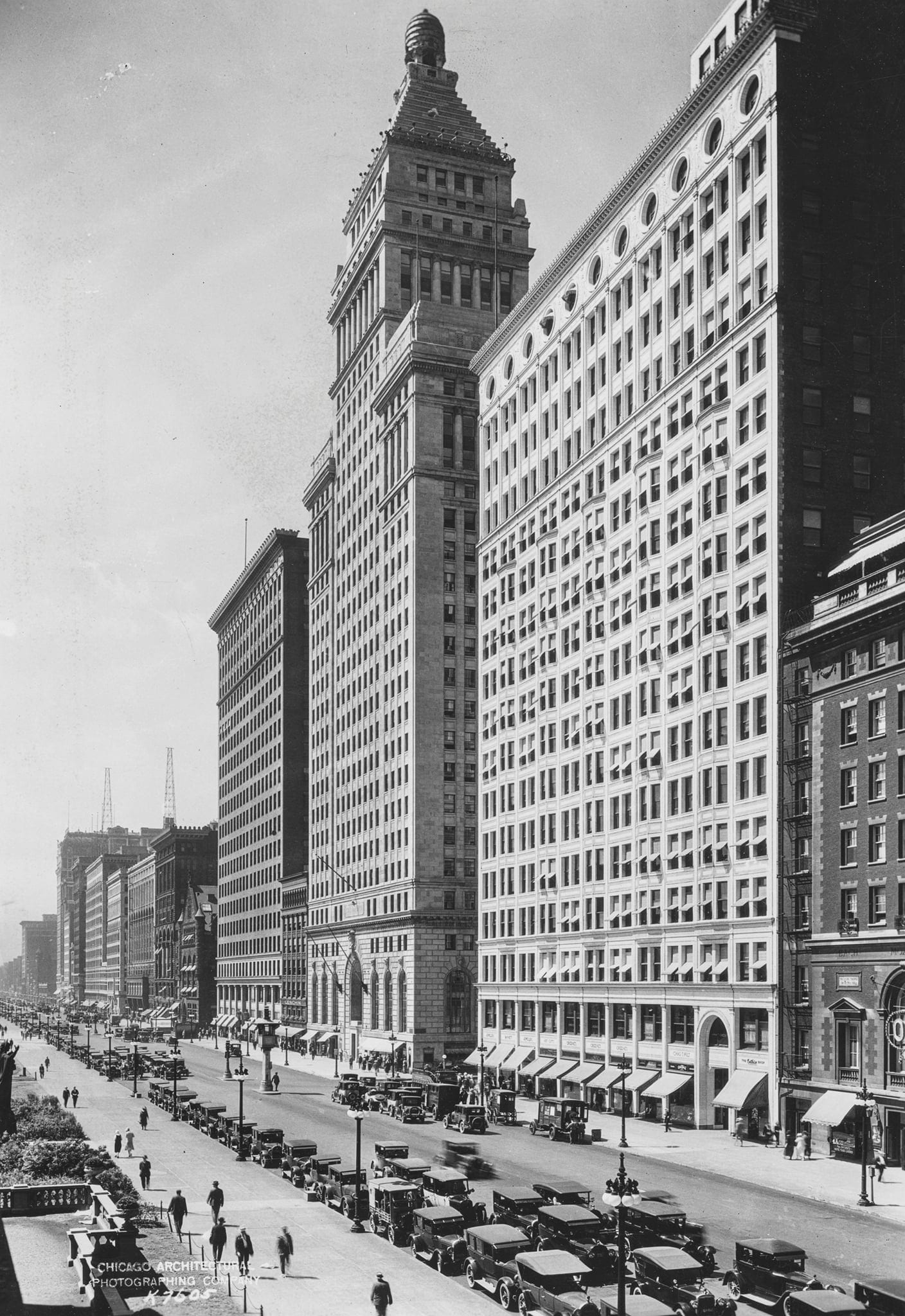
original 8 x 10 photographic print of michigan avenue (looking south) taken shortly after graham, anderson, probst and white's straus building was completed in 1924. d.h. burnham's 17-story railway exchange building in foreground (north of straus) was completed in 1904.
courtesy of private collection.
original photographic print of aerial view of downtown chicago taken around 1934. unobstructed views of michigan avenue, medinah temple and wrigley building in foreground.
courtesy of private collection.
original 8 x 10 undated aerial photographic image of downtown chicago, with giaver and and dinkelberg's jewelers' building (1928) in the foreground.
courtesy of private collection.
original photographic image of the burnham and root's rookery building (1888) as it appeared around 1914. d.h. burnham and company's continental and commercial bank building is under construction (as seen in the foreground). unidentified photographer.
courtesy of private collection.
original aerial photograph of downtown chicago taken in june of 1932 (looking northeast). note construction of graham, anderson, probst and white's mammoth post office expansion in foreground (left).
courtesy of private collection.
rare undated cabinet card of the la salle street tunnel designed by william bryson in 1871.
the tunnel was originally built with lanes for both pedestrian and horse-drawn traffic.
the image was likely taken in the late 1880's when the tunnel was used exclusively for cable cars (note the signs flanking the entrance forbidding pedestrians from entering).
the tunnel was closed in 1906 (it was partially exposed during the reversal of the river).
it was rebuilt for use with electric streetcars until 1939, when it was closed for construction of chicago subway. both ends were finally sealed off in the 1950's.
the second image - an 8 x 10 silver gelatin print - marks the opening of the la salle street bridge built across the river, completed in 1928 by the strobel steel construction company. the tender houses were erected by the kelly-atkinson construction company.
courtesy of bldg. 51 archive and private collection.
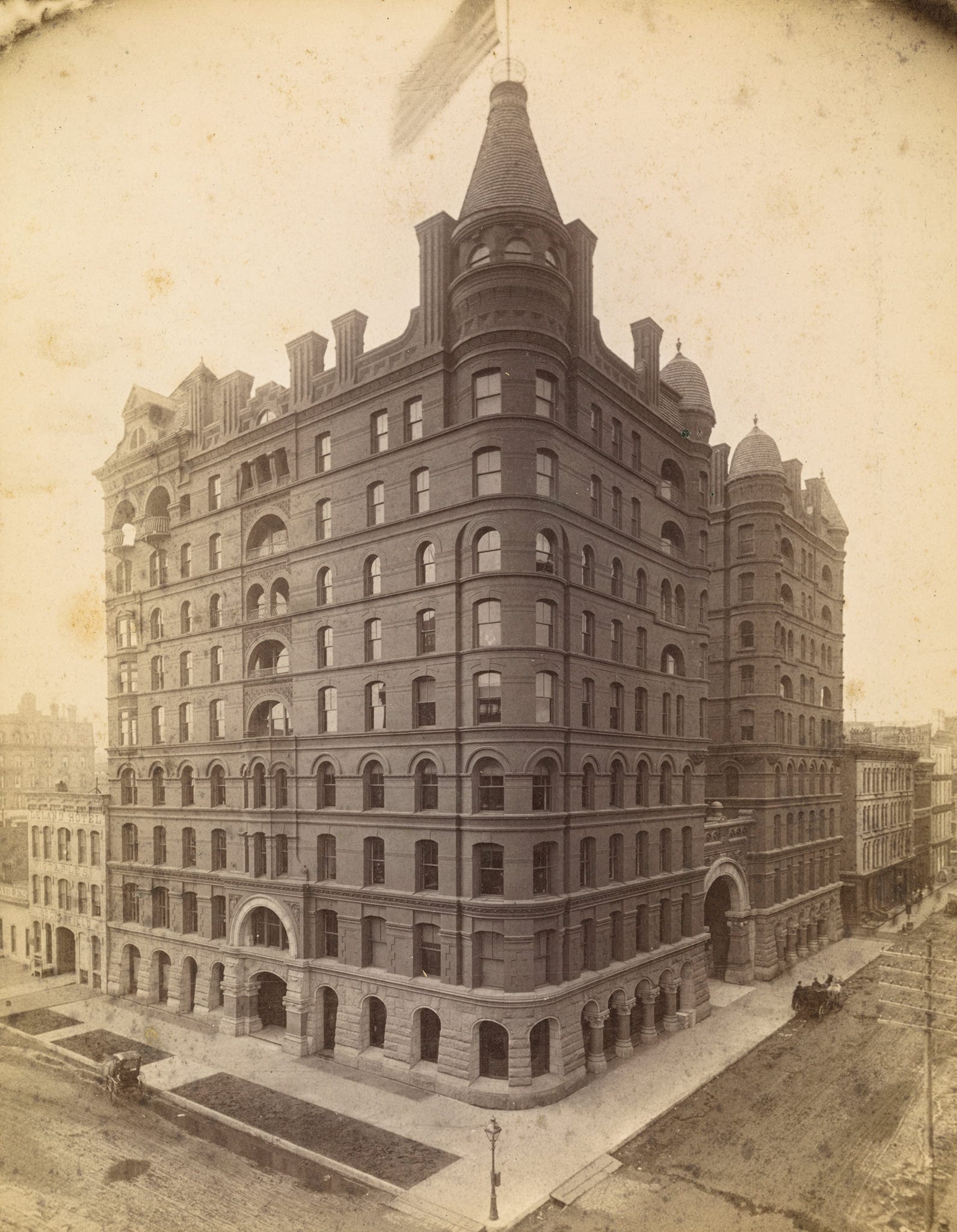
j.w. taylor albumen print of s.s. beman's 10-story pullman building (1884) likely taken between 1886-1890. the imposing structure was constructed of red granite, brick, and ornamental terra cotta.
the second and third floors were occupied by george pullman's company. beman had offices on the fifth floor. the upper floors (i.e., seventh, eighth, and ninth, were reserved for residential - mainly as bachelor apartments and small families.
the 22-story borg-warner building occupies the site.
images courtesy of private collection.
the getty tomb's ornamental cast bronze gates and inner-door were executed by the yale and towne mfg. company. plaster casts were made of the sullivan-designed ornament (i.e., the inner door) and exhibited in paris and the art institute of chicago. the indiana limestone mausoleum was completed in 1890. adler & sullivan, architects.
the period image, captured shortly after the tomb was built, was taken by ralph cleveland, who also documented adler and sullivan's guaranty building (1896).
courtesy of private collection.
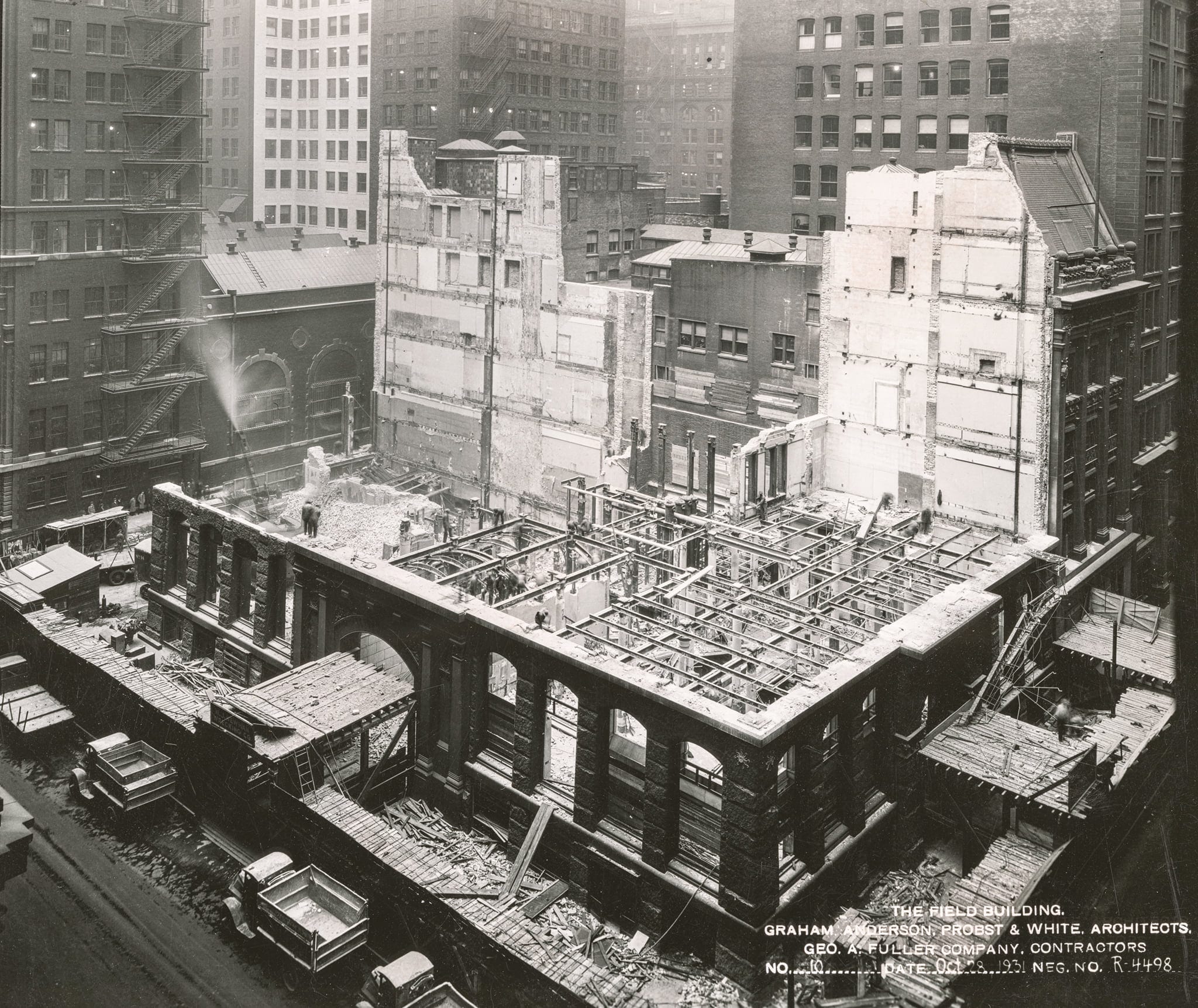
i've NEVER seen this highly informative and visually compelling photographic image of william le baron jenney's home insurance building (1885) demolition nearing completion, with builder george a. fuller's company onsite with their signs awaiting to be erected around the construction site.
and here i thought i'd seen every photo taken of the home insurance building demolition used for the frequently cited "origin of the skyscraper" booklet funded by the field estate. those images and an original booklet landed with tallmadge for awhile, before landing in a private collection where i scanned all of them, including images not used in the skyscraper booklet.
if i recall correctly, all of the ornament bronze tie-rods still embedded in the load-bearing granite base were rescued, with one on display at the chicago history museum.
there is so much information packed in this image, i'm just in awe. this is a great starting point to research the methods and materials used to demolish buildings during the early 20th century. the newman dump trucks idling on the street in the foreground were filled with rubble that landed in lake calumet. amazing.
courtesy of private collection.
reprint of a james w. taylor image of burnham and root's woman's temple (1892). the 12-story office building was located on the sw corner of monroe and la salle streets.
the building's interior contained bower-barff ornamental iron fabricated by the winslow brothers.
the temple was destroyed in 1926 to make way for the 22-story state bank of chicago.
the ten ton solid granite cornerstone contained the emblem and date of the society's organization. the entrance arch was lined with granite blocks from "every state in the union."
courtesy of private collection.
rare all original richly colored tri-fold lithograph promotional card made for w.c. reebie and brother. supplemental information on verso. the cards were handed out around the time the warehouse opened.
sadly, the spray-glazed egyptian revival style terra cotta cornice was removed in the 1970s, but thankfully several people were around to salvage it.
the bldg. 51 museum has several sections that were modeled by fritz albert for the northwestern terra cotta company.
the reebie storage warehouse was completed in 1922 with george kingsley as architect.
images courtesy bldg. 51 archive.
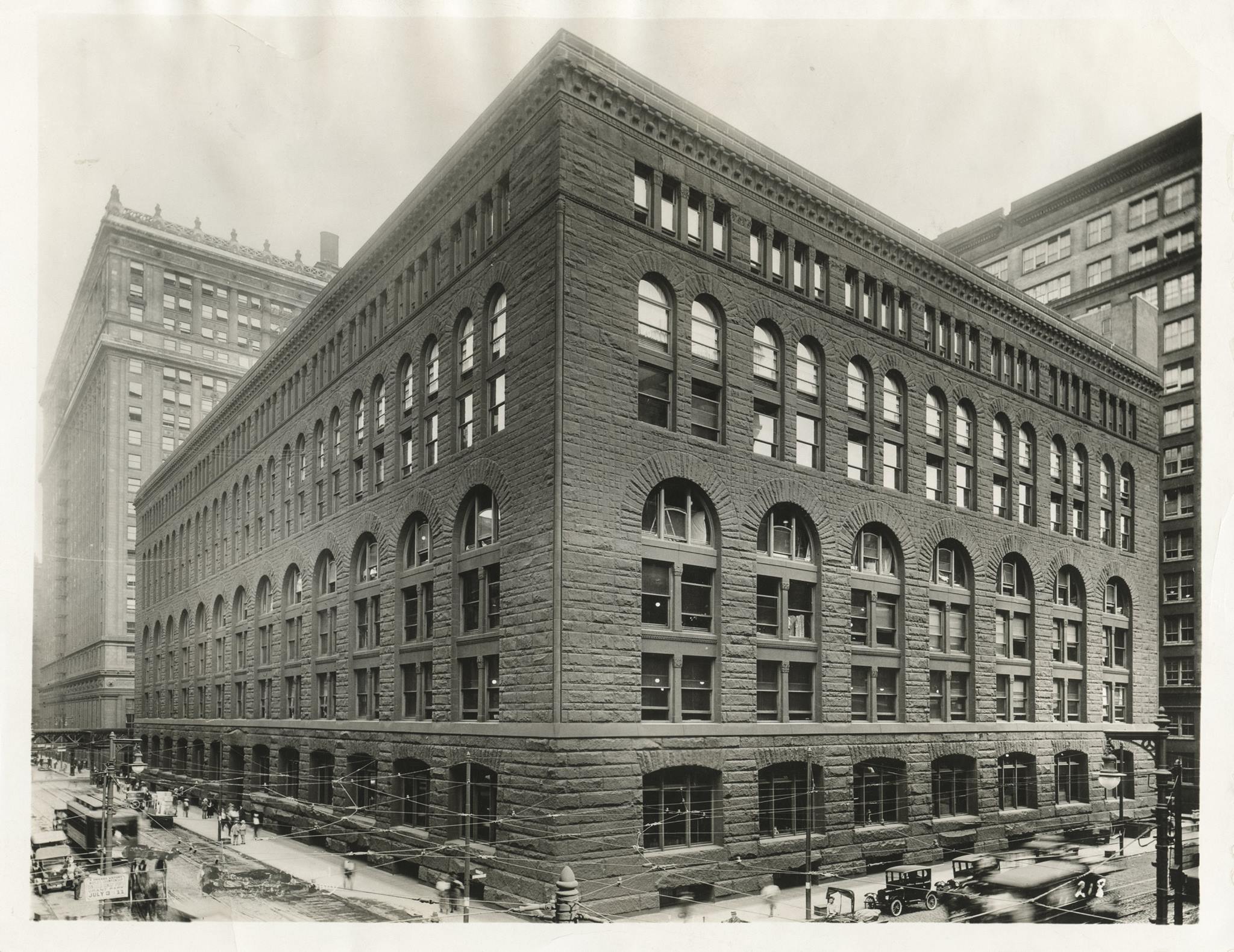
original photographic print of marshall field's wholesale store (1887) taken around 1915. h.h. richardson, architect. the richardsonian romanesque rusticated stone structure no doubt influenced sullivan's design for the auditorium (1889). a few capitals (i believe red medina sandstone) were salvaged during its demolition in 1930.
courtesy of bldg. 51 archive.
only known image (taken by james w. taylor) of the charles m. henderson house (1873). the italianate style mansion with mansard roof and intricate cast iron cresting or "widow's walk," was located at 1816 s. prairie avenue. architect unknown. demolished around 1926. burnham and root's wheeler house (1884-1968) is shown to the north.
albumen print courtesy of private collection.
tragic life cycle of burnham and root's george h. wheeler's house.
the following images begin with a seldom seen james w. taylor albumen print of the house shortly after its construction in 1884, followed by a charles cushman image of the house shortly before alterations were made to the parapet (i.e., centrally located window muntin reconfiguration followed by removal of ornament and covered over in asphalt siding) in the 1950s.
around 1960, john vinci captured the house after additional alterations were made in a riveting yet depressing kodachrome image taken from the street.
the last image - taken by richard nickel - show it in a horrific state (a shell of its former itself) only days before its destruction in 1968.
images courtesy of private collection and john vinci archive.
chicago board of trade building (1930) featuring 31-foot statue of ceres. holabird & root, architects. undated "proof" by hedrich-blessing photographers.
courtesy of bldg. 51 archive.
i just acquired several photo albums containing page after page of amateur silver gelatin prints dating from the 1920s to 1960s. digitizing these chicago-centric images will take time, but will be well worth it when completed. i'm already preoccupied scanning and editing images of downtown chicago taken during the depression.
these "snapshots" of time documenting a very restless downtown, where a new wave of skyscrapers are transforming the skyline, are espeically riveting and packed with information one could mull over for hours.
the images in this post include the chicago river and bridge lifts, navy pier, the "s-curve," michigan ave., and wacker drive.
courtesy of bldg. 51 archive.
i've been scanning several old inland architect periodicals, focusing on preservation efforts dating back to "dynamic week" held in 1957. i blog with additional images and information will follow.
courtesy of john vinci collection and bldg. 51 archive.
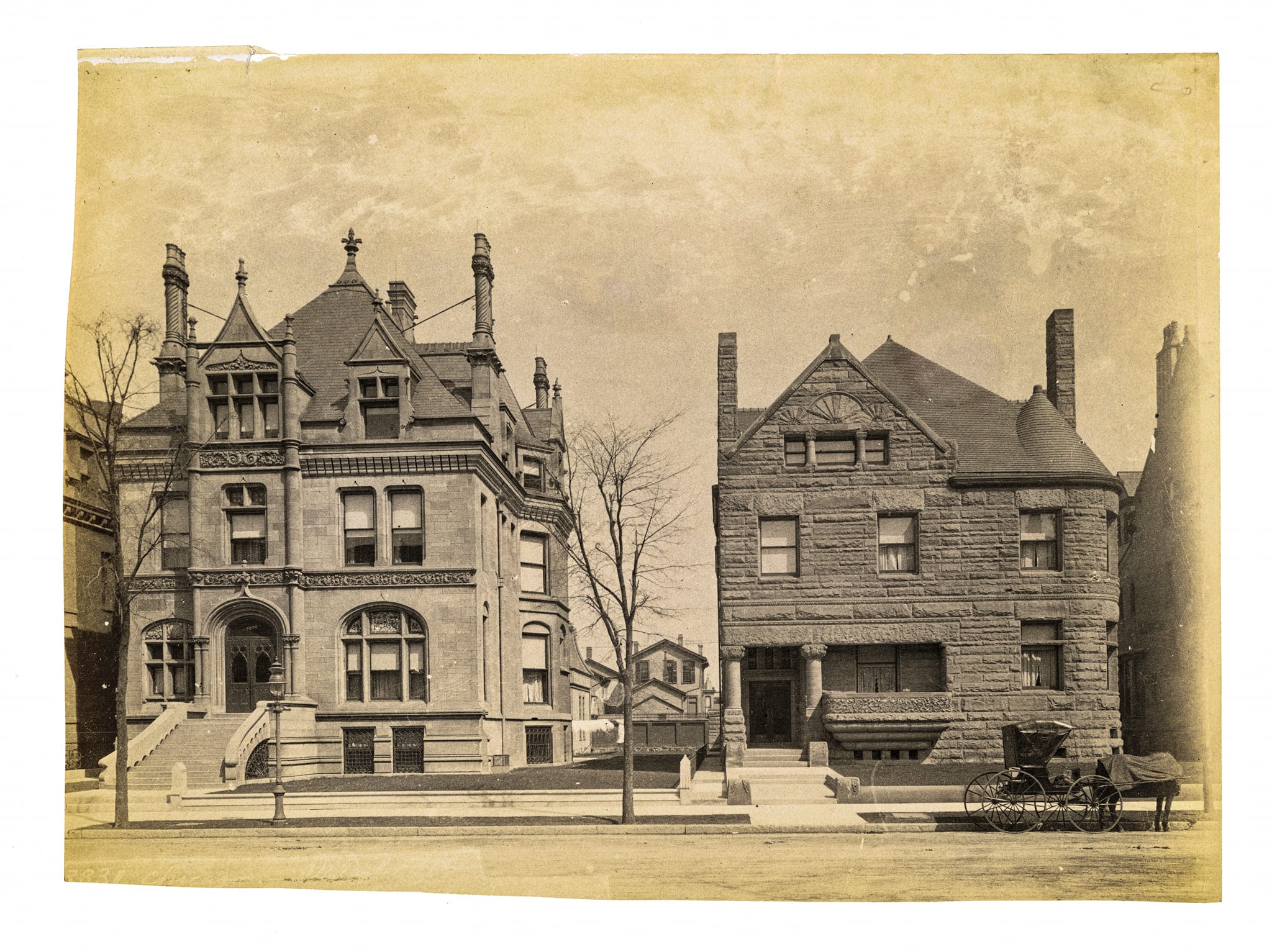
original james w. taylor albumen print of burnam and root's augustus byram house (left), completed in 1881. the house was located at 2909 s. michigan avenue.
the house on the right was built for william a. fuller (of palmer, fuller & company) in 1889 by architect w.w. clay. fuller's richardsonian romanesque house was demolished in 1921.
courtesy of private collection.
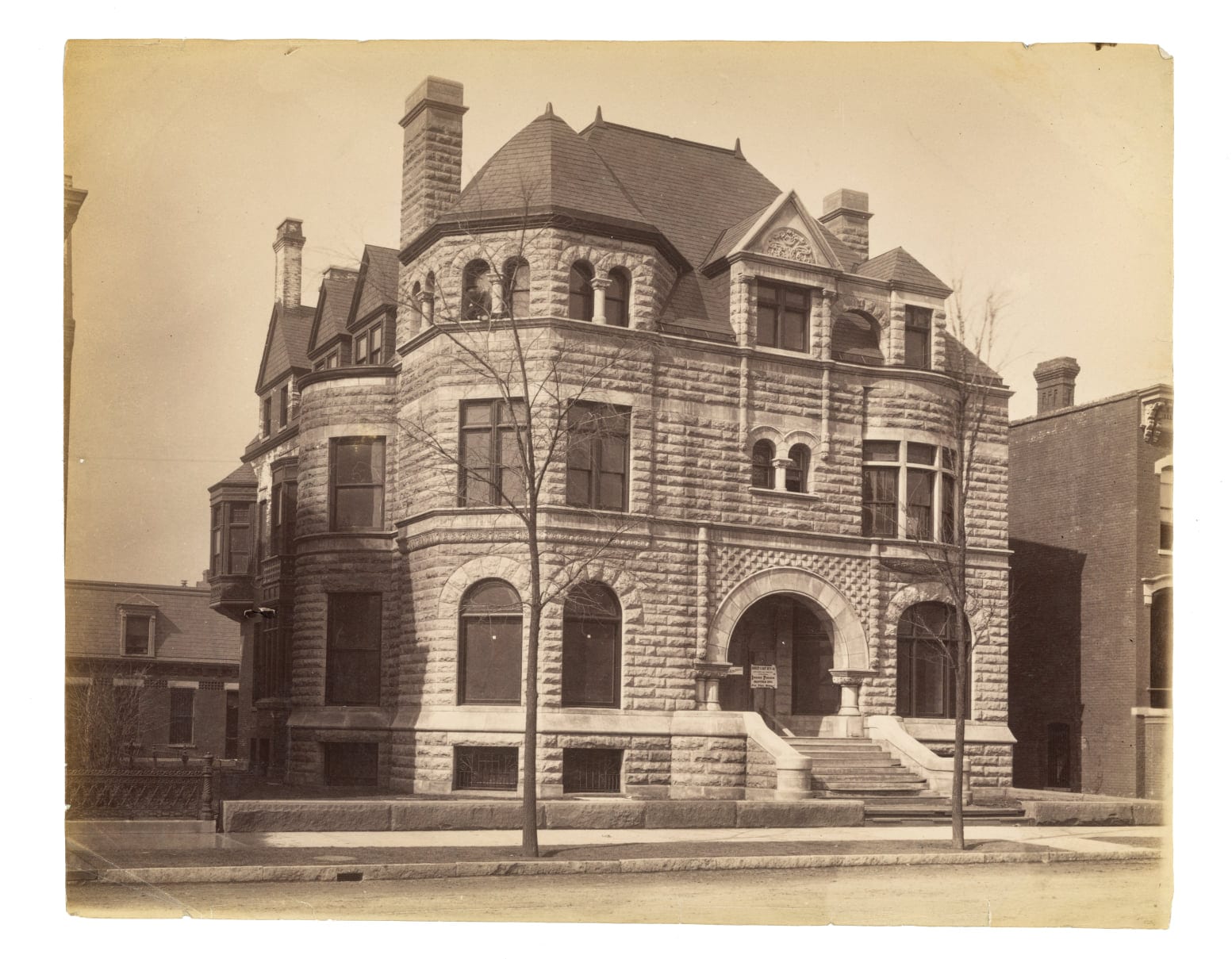
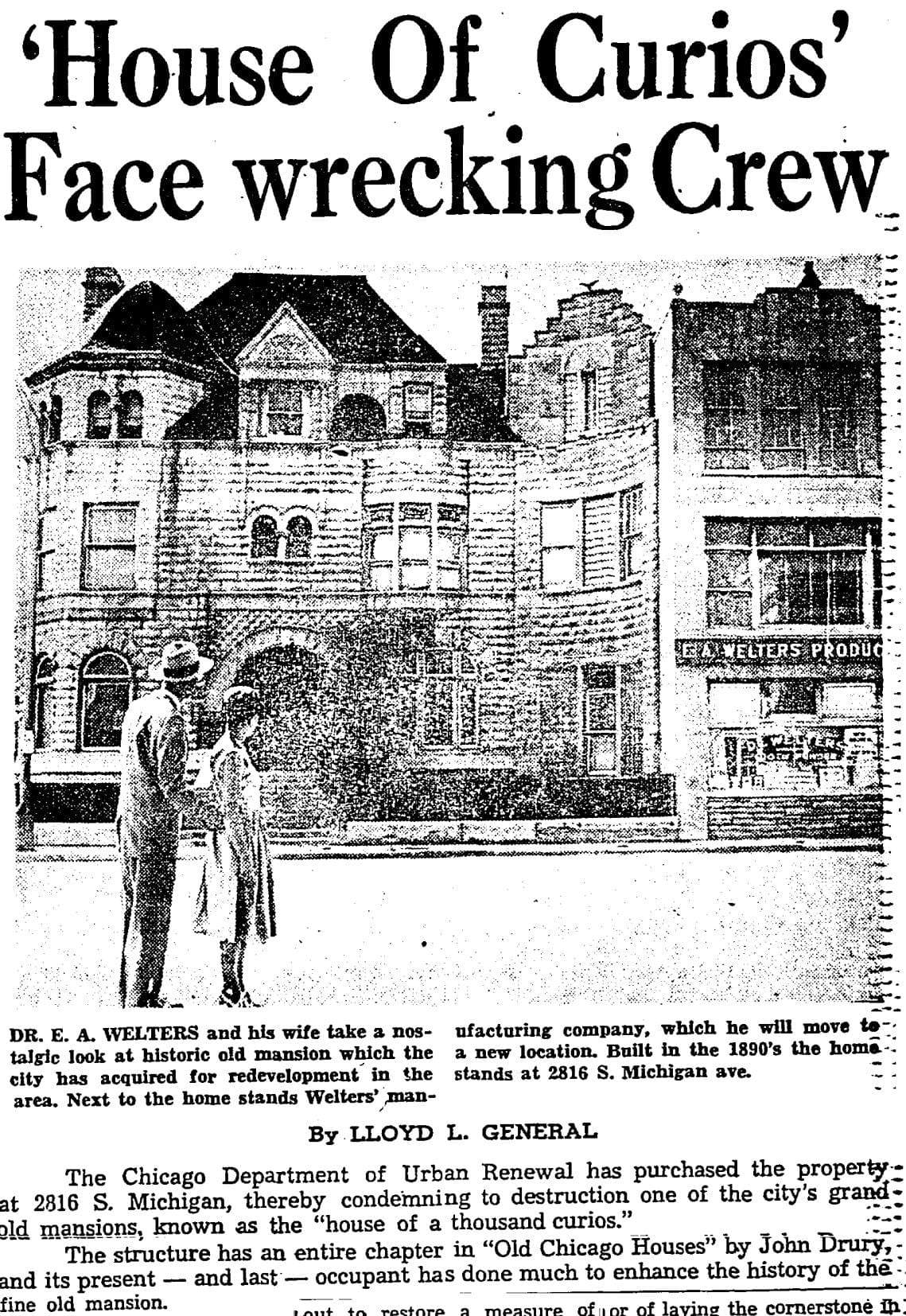
rare james w. taylor albumen image of solomon s. beman's charles w. brega house, completed in 1885. brega was a prominent member of the chicago board of trade at the time his house was being built at 2816 s. michigan ave., chicago, ills.
the three-story bedford limestone house was built at a cost of 40,000. as the sign on the front door indicates, the interior furnishing were done by carsley & east mfg. co., known for outfitting several prominent homes with millwork, mantels, etc.
brega's mansion was later sold to otto c. lightner, publisher of hobbies magazine in 1933. the house became his own personal museum, stuffed with architectural artifacts from buildings and mansions as they were being demolished over the years.
the house was demolished in 1967 during urban renewal.
image courtesy of private collection.

rarely seen undated heavily modified silver gelatin panoramic print of the newly-constructed wacker drive (replacing south water and river streets) around 1926.
the oversized and crudely cropped image was likely used as a promotional tool promoting the double-decker road named after charles wacker.
the exact fabricator is not known, but i suspect it was kaufmann and fabry or the chicago architectural photography company.
look closely at the development/demolition/railyards at wolf point. i've been studying this image for the past hour.
courtesy of a private collection.
original james w. taylor albumen image of potter palmer mansion (charles sumner frost and h.i. cobbs, architects).
the romanesque style palmer mansion or "castle" was completed in 1885 with interiors completed under the direction of architect joseph lyman silsbee (mentor to prairie school architects - including frank lloyd wright).
original fragments of the interior and exterior are housed in the bldg. 51 archive - likely saved when the house was stripped during an auction in 1950 when it was demolished.
image courtesy of private collection.
original james w. taylor 19th century albumen print of the joseph g. coleman house (extant) designed by cobb and frost in 1886. the romanesque revival sandstone house is located at 1811 south prairie avenue, chicago, ills.
courtesy of private collection.
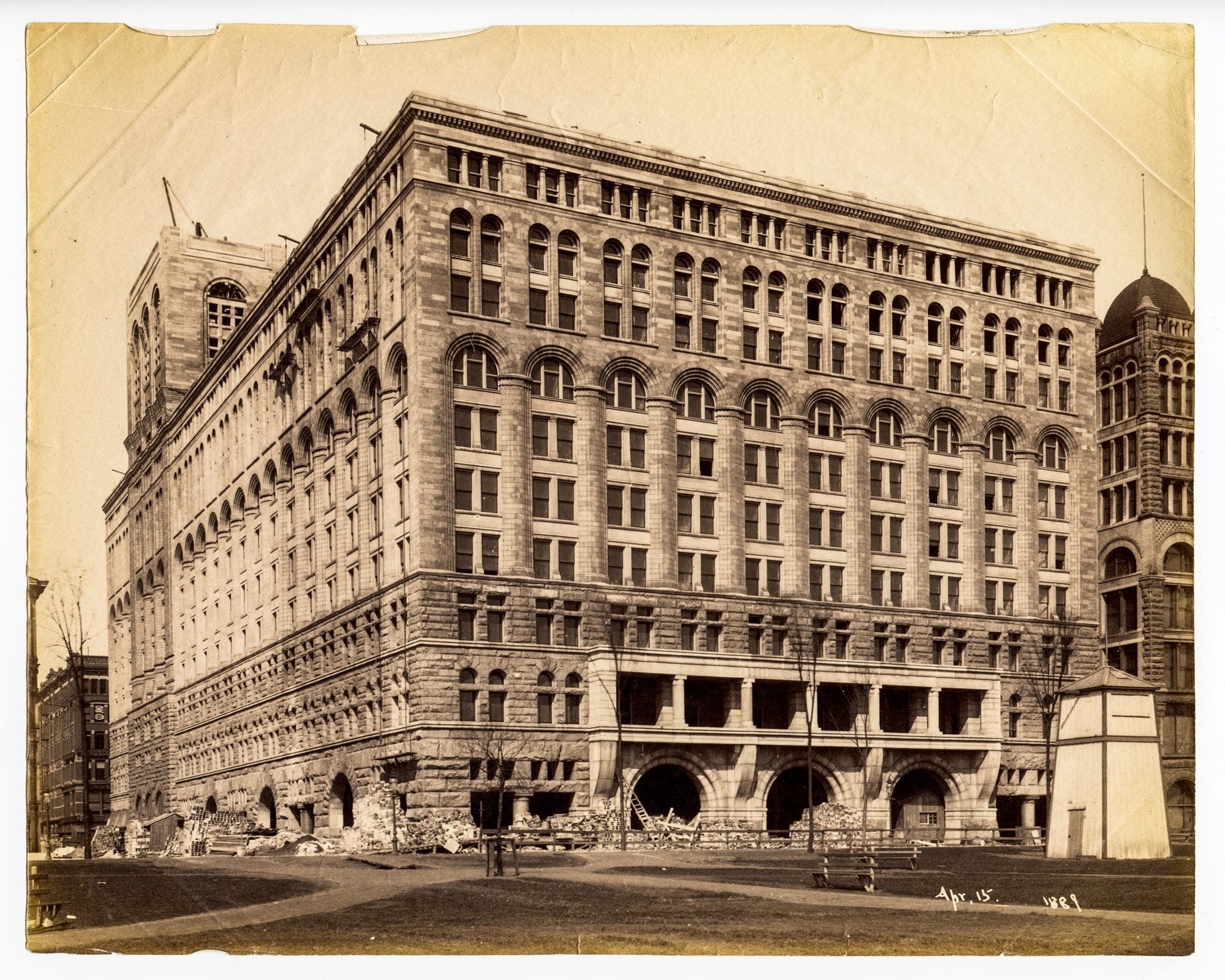
dated james w. taylor albumen print of adler and sullivan's auditorium building (completed, 1889) under construction.
note the piles of p.b. wight terra cotta fireproofing blocks or tiles, suspended scaffolding and the gin pole derrick atop the unfinished tower.
courtesy of private collection.
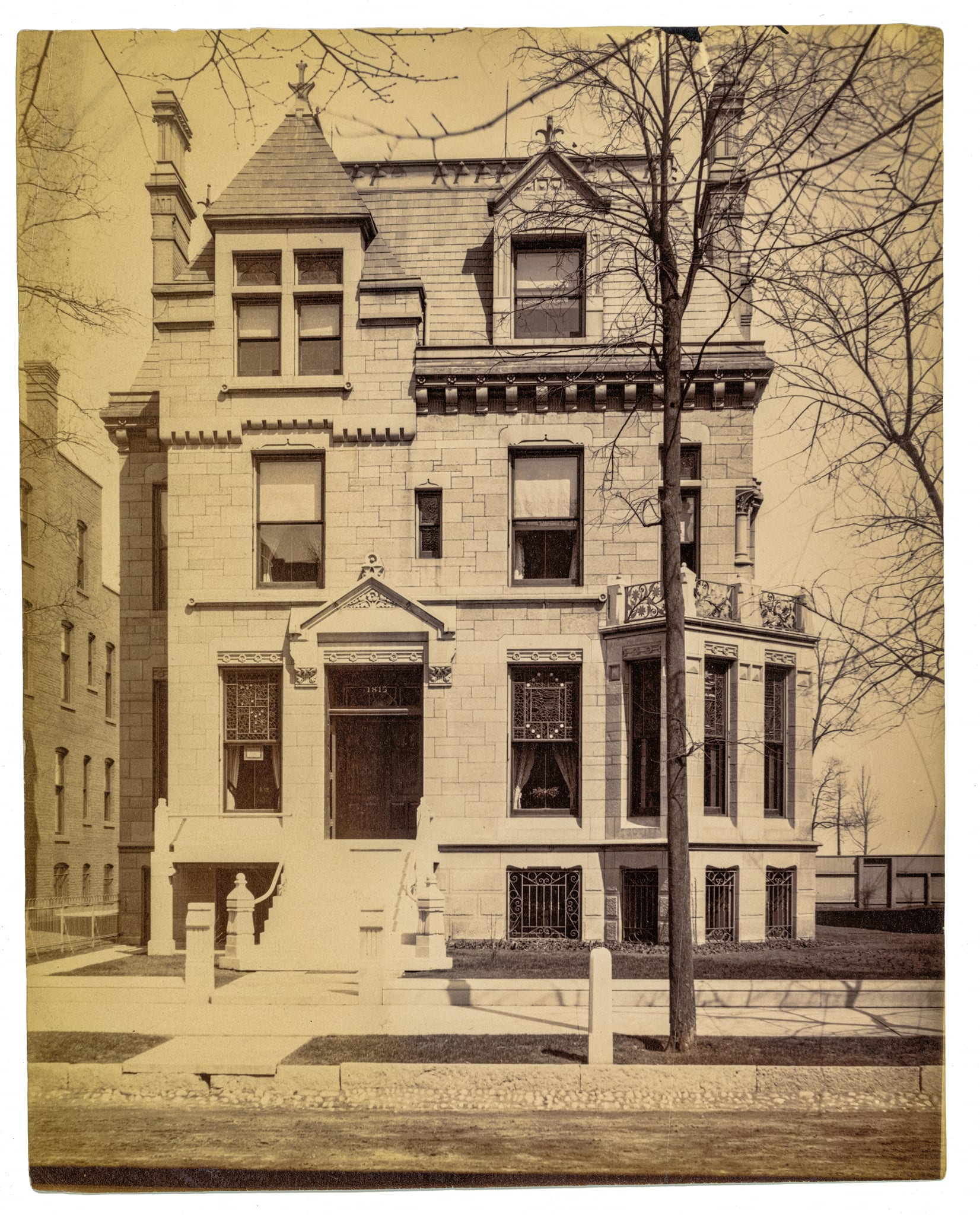
original james w. taylor albumen print of burnham and root's joseph sears house completed in 1882. the prairie avenue house was later altered by architect arthur heun in 1902. demolished in 1967.
courtesy of private collection.
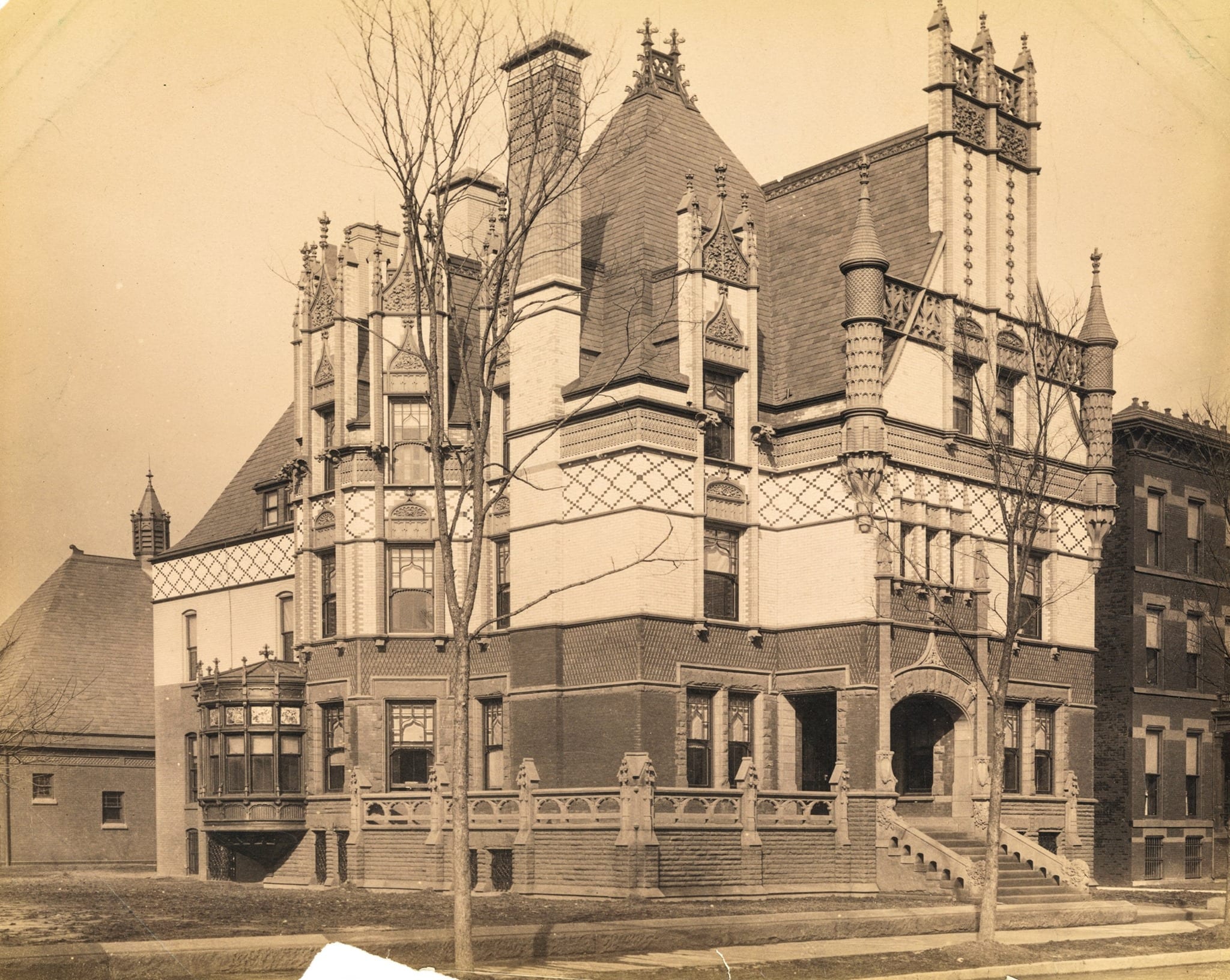
james w. taylor albumen print of the edwin pardridge house designed by wheelock and clay in 1886. the non-extant residence was located at 2808 s. prairie avenue.
pardridge made his fortune in the stock market. he also owned dry goods stores in chicago and buffalo.
image courtesy of private collection.
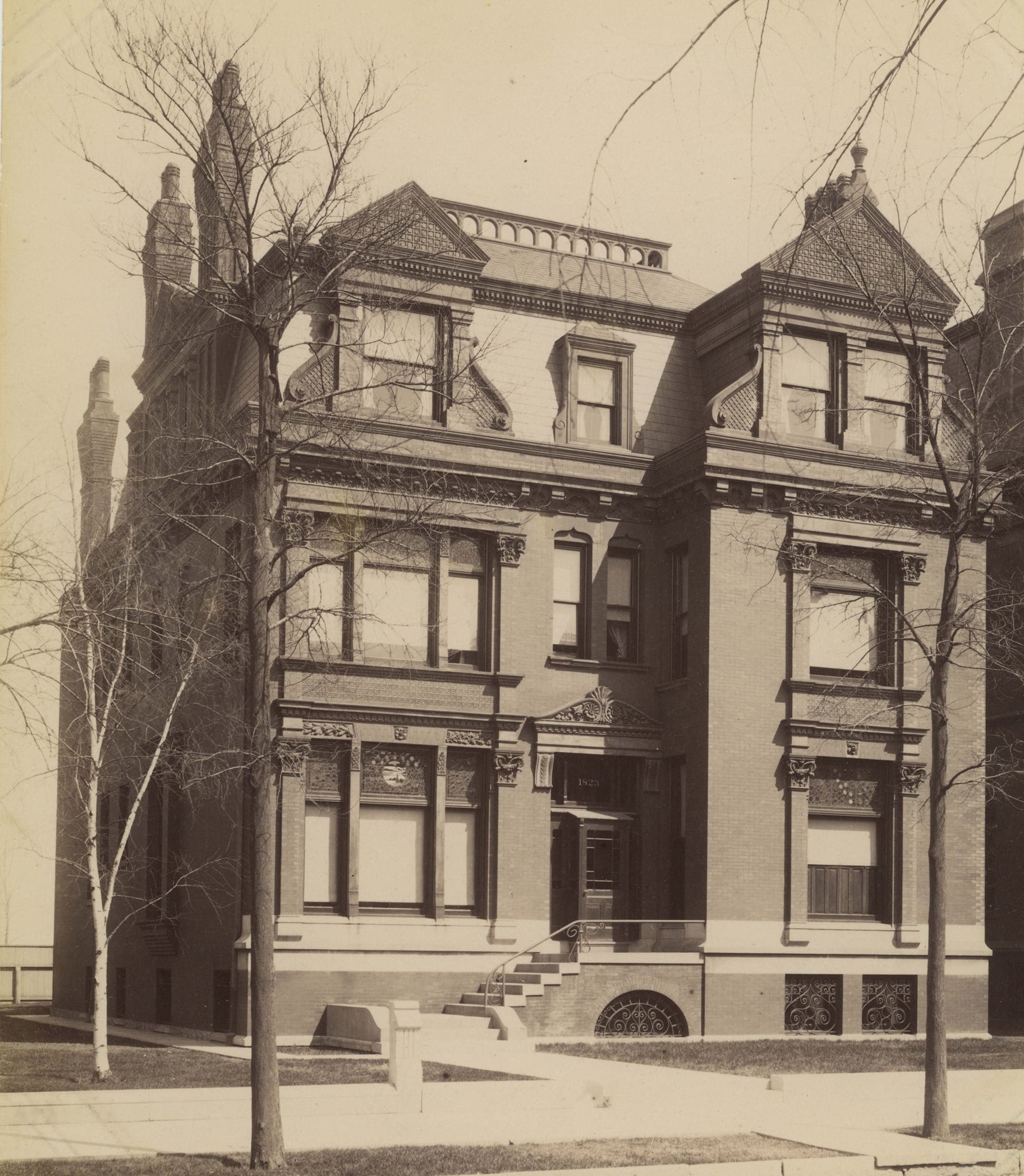
original james w. taylor albumen print of burnham and root's thomas dent house (completed, 1881) as it appeared shortly after it was built. the non-extant house was located at 1823 prairie avenue.
image courtesy of private collection.
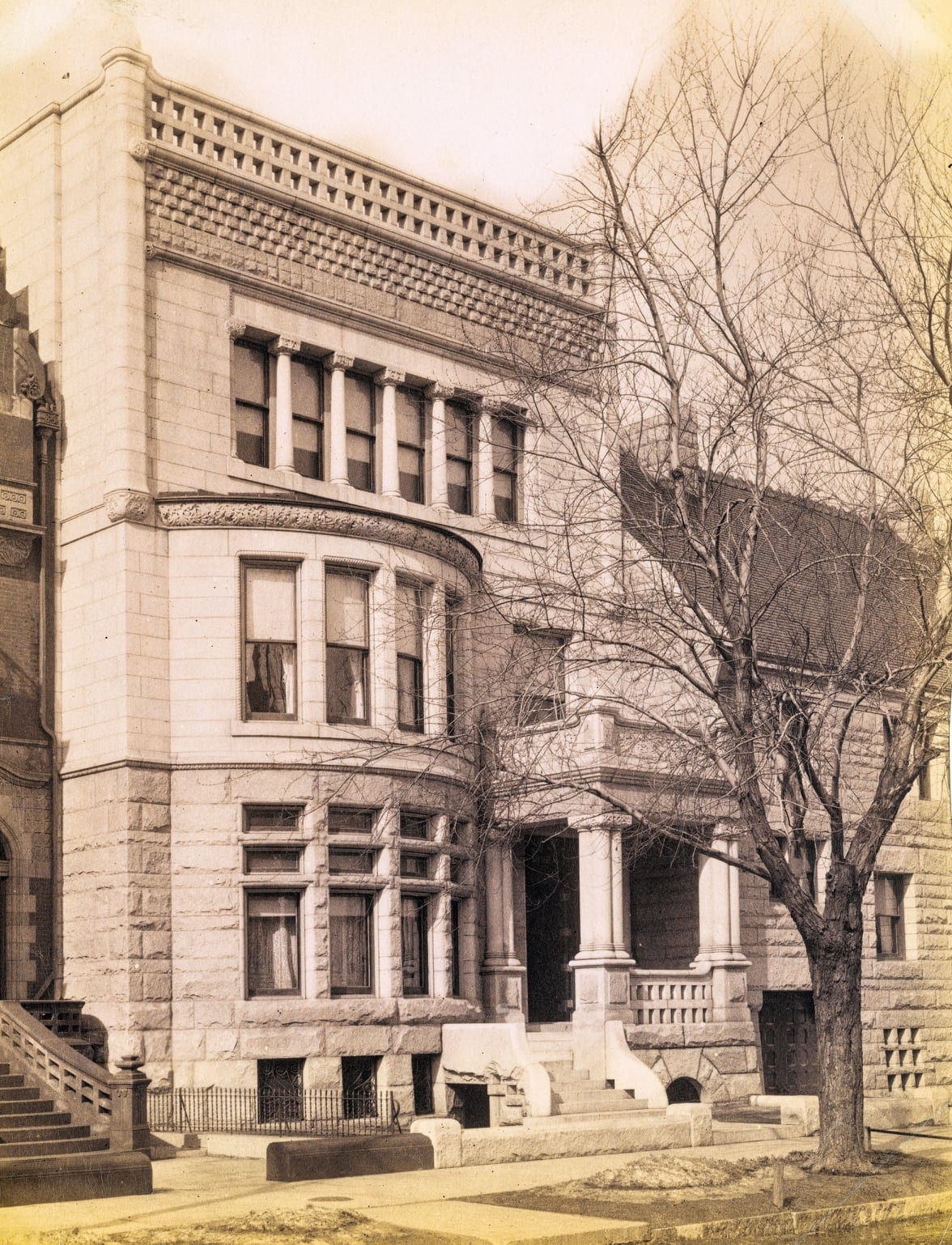
rare james w. taylor albumen image of cobb and frost's richardsonian romanesque style o.r. keith house as it appeared around 1889. the house to the north is h.h. richardson's glessner house (1887).
the house was demolished in 1968.
courtesy of a private collection.
rare james w. taylor albumen print of burnam and root's ozro clapp residence as it appeared shortly after its completion in 1877.
the non-extant home with bracketed hipped roof and imposing portico, was located at 2120 south prairie avenue.
clapp was a successful stockbroker with offices in chamber of commerce building (1872-1890, cochrane and miller, architects).
image courtesy of private collection.
only known image (taken by james w. taylor) of the charles m. henderson house (1873). the italianate style mansion with mansard roof and intricate cast iron cresting or "widow's walk," was located at 1816 s. prairie avenue. architect unknown. demolished around 1926. burnham and root's wheeler house (1884-1968) is shown to the north.
albumen print courtesy of private collection.
further reading:
