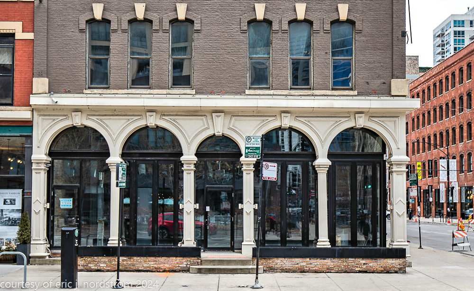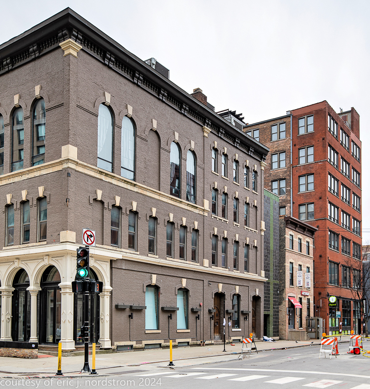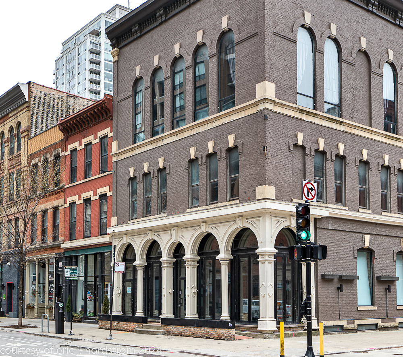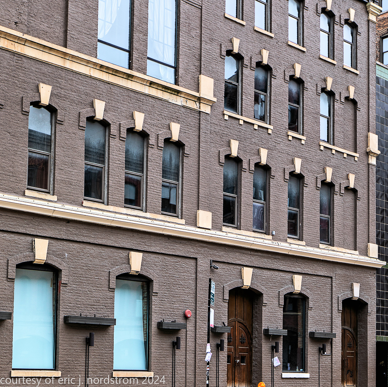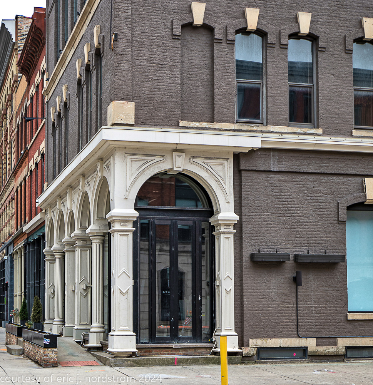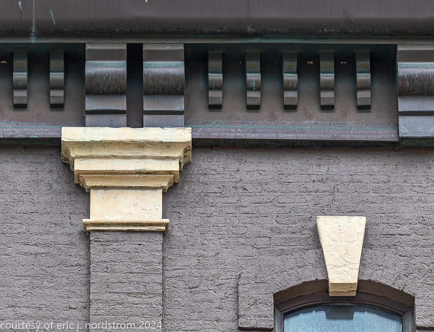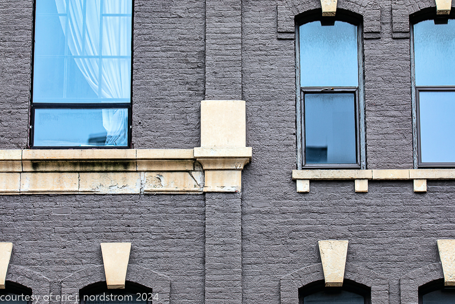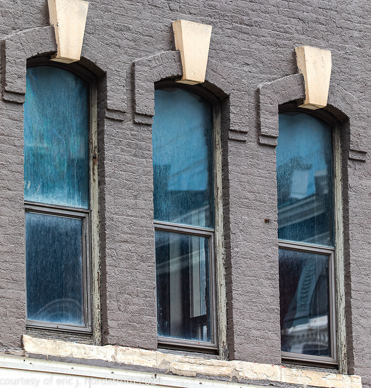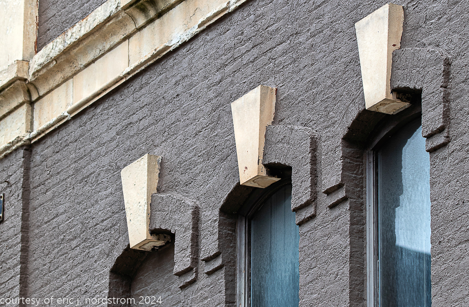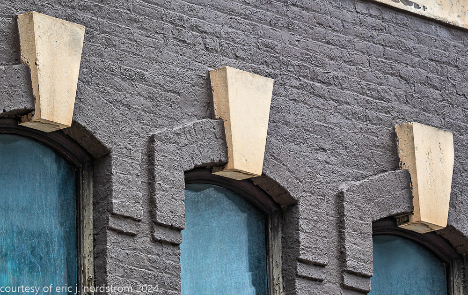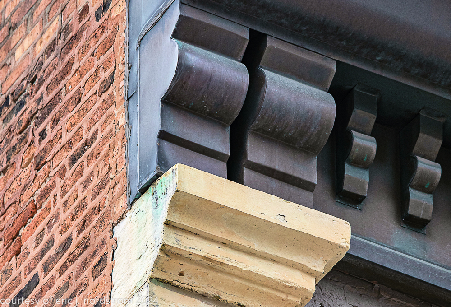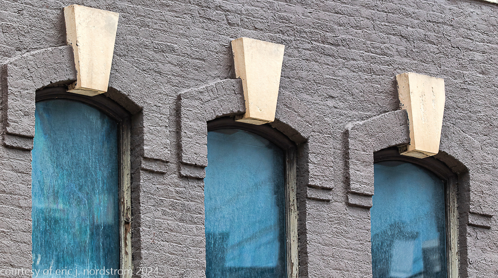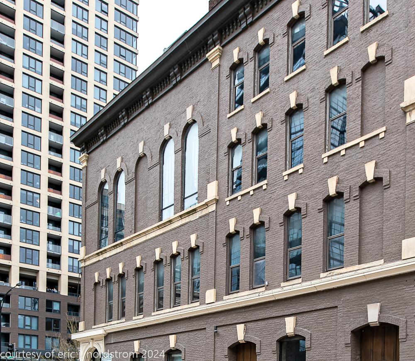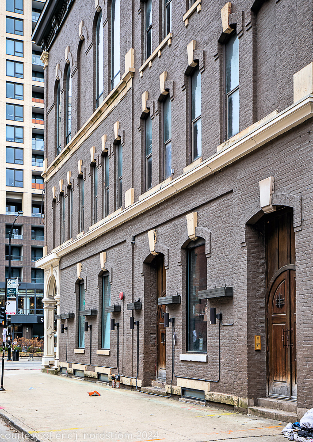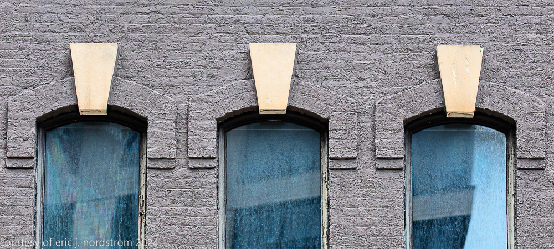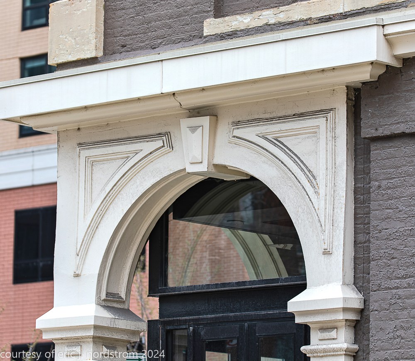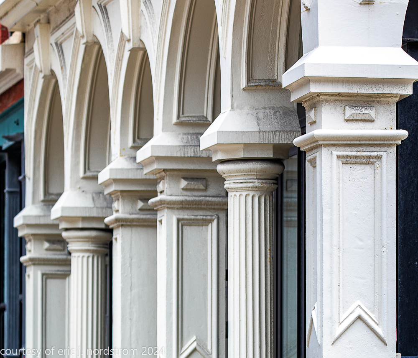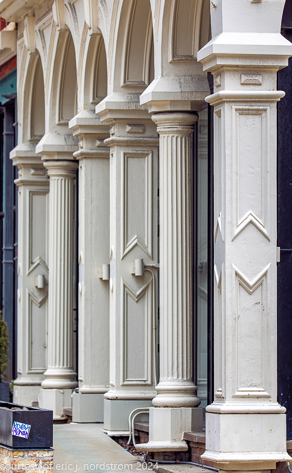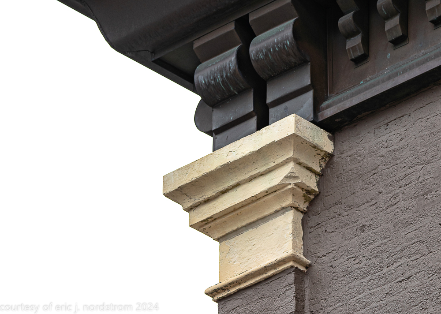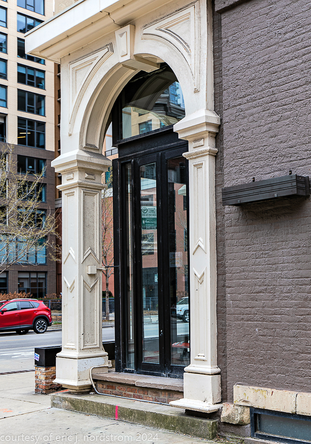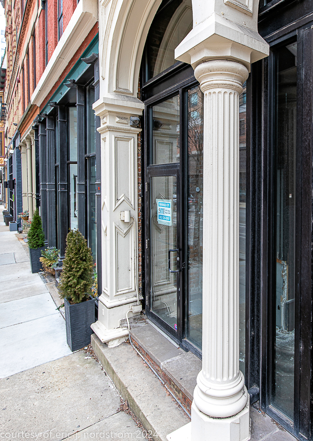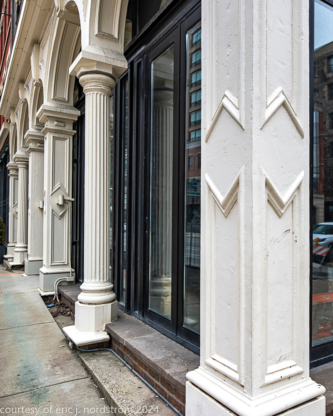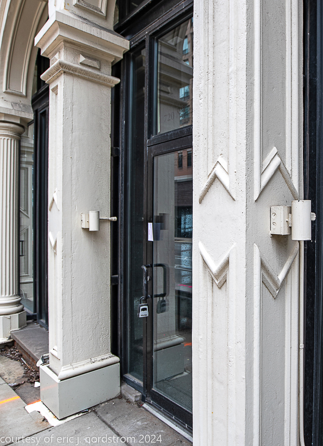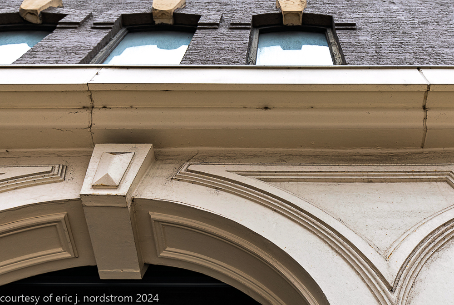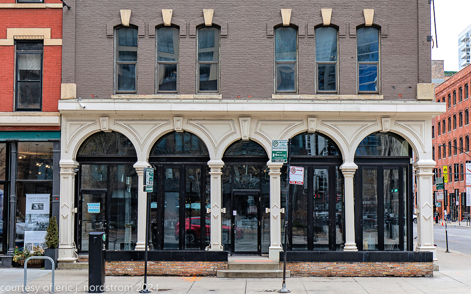demolition on the horizon: conrad siepp's post-fire chicago italiante commerical building handed death sentence
This entry was posted on March 25 2024 by Eric
exterior photographic survey of the post-fire chicago italianate style three-story masonry mixed-use commercial building (1872), located at the southwest corner of wells and superior streets, chicago, ills.
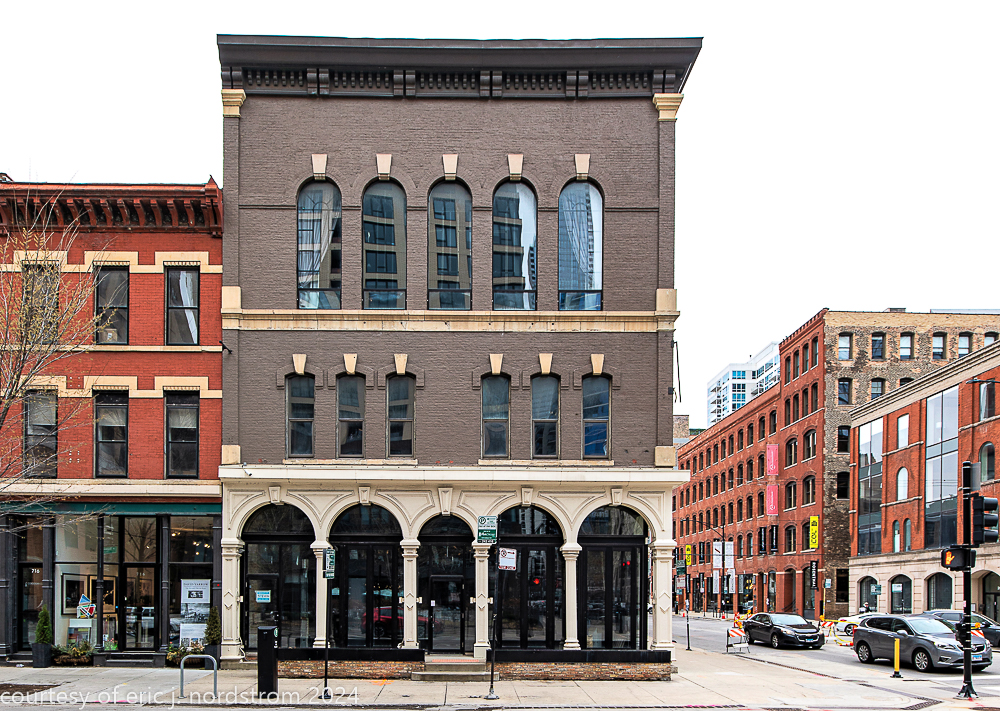
the three-story brick building (the superior side has four floors with the top floor likely added in the mid to late-1870s), with a largely intact original and distinctive street level cast iron arched and fluted colonnade, accentuated with unadorned faceted keystones between the spandrels, and lemont or joliet limestone window hoods and sills on the upper floors, was constructed in the early months of 1872 for brewer conrad siepp where it was likely built on the pre-fire foundation using recycled or salvaged brick from the fire.
the building had storefronts on the first floor (including a saloon), offices on the second, and a spacious hall on the third floor catering to various clubs and lodges.
a fourth floor addition was likely added to the building facing superior street in the late 1870s.
after reviewing several of my building catalogs of the period, i suspect the union foundry works executed the cast iron storefront.
the interior retains the original fluted cast iron load-bearing columns with heavily ornamented corinthian style capitals.
images courtesy of eric j. nordstrom and the bldg. 51 archive. all rights reserved. 2023.
This entry was posted in , Miscellaneous, Salvages, Bldg. 51, Events & Announcements, Featured Posts & Bldg. 51 Feed on March 25 2024 by Eric
WORDLWIDE SHIPPING
If required, please contact an Urban Remains sales associate.
NEW PRODUCTS DAILY
Check back daily as we are constantly adding new products.
PREMIUM SUPPORT
We're here to help answer any question. Contact us anytime!
SALES & PROMOTIONS
Join our newsletter to get the latest information

