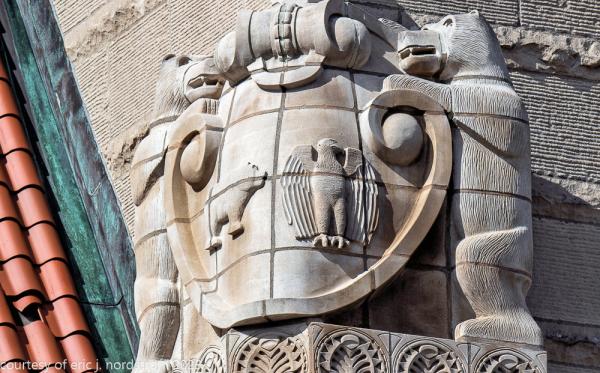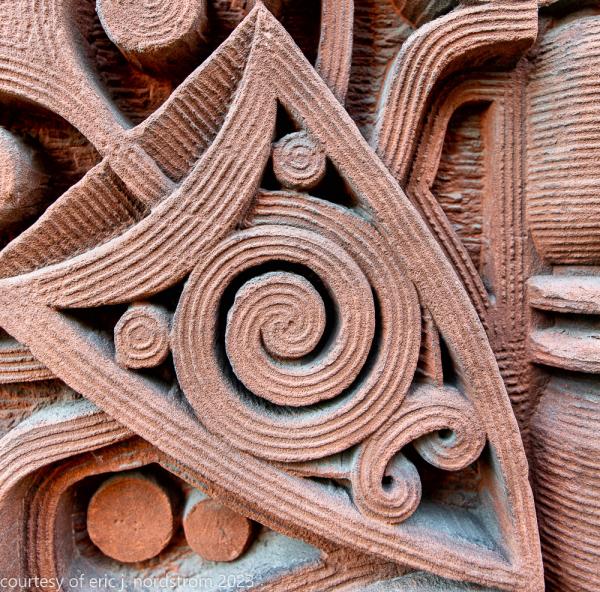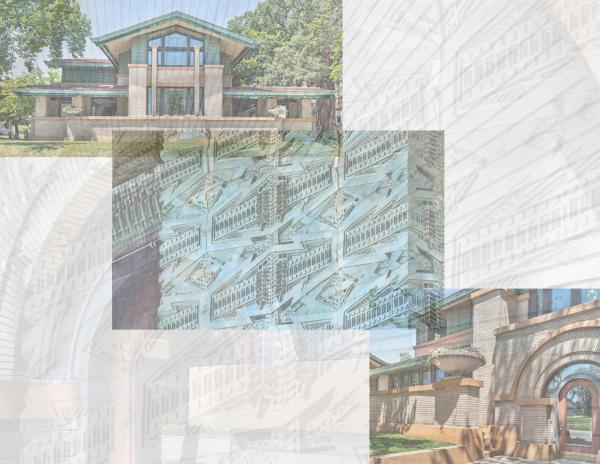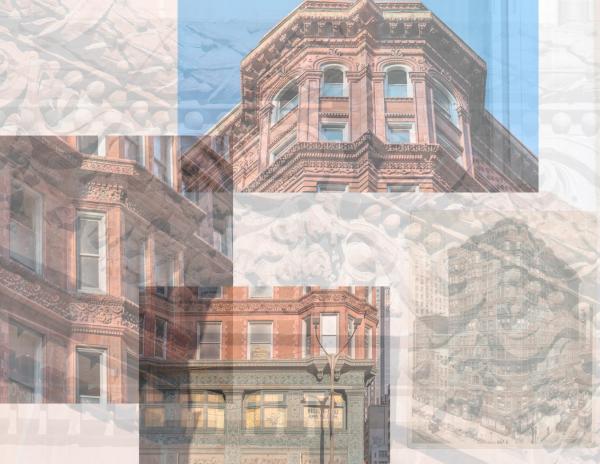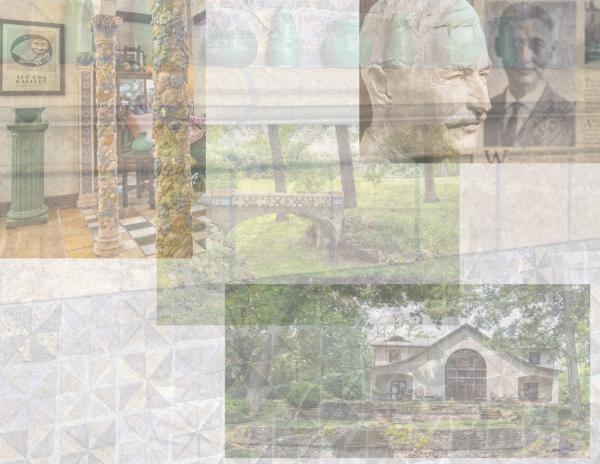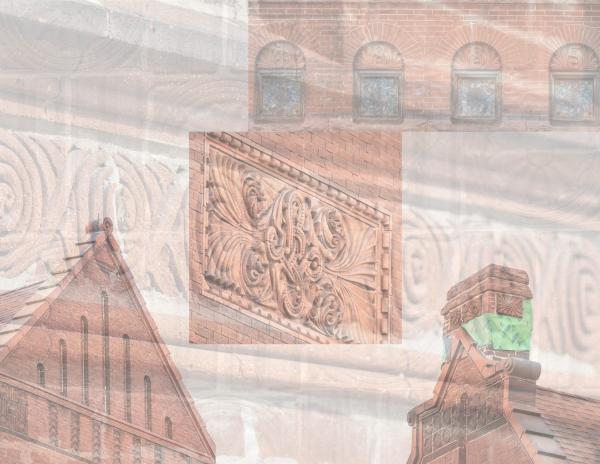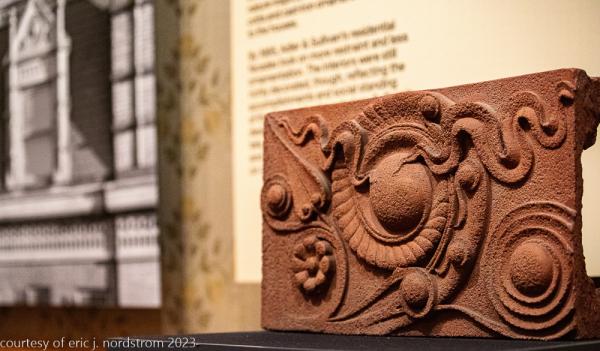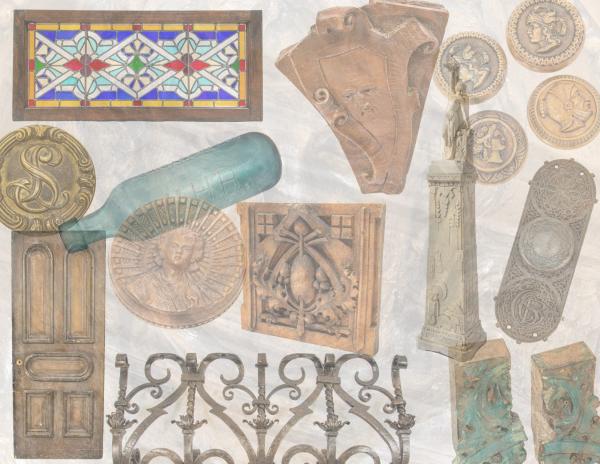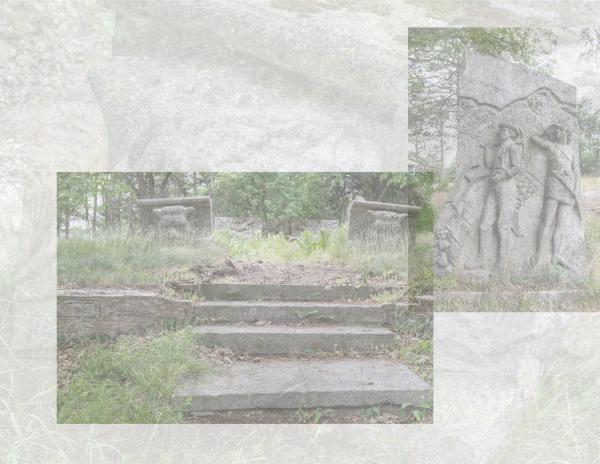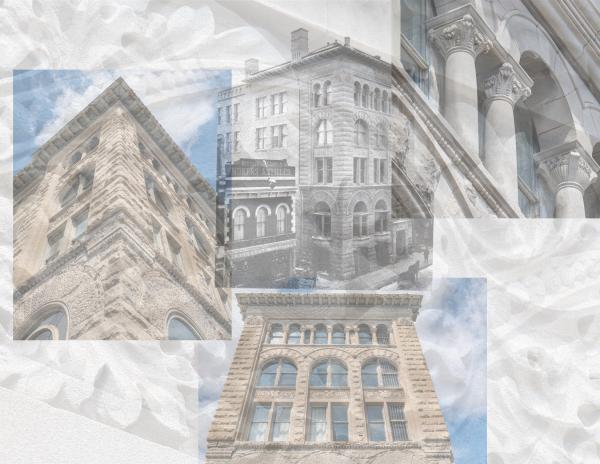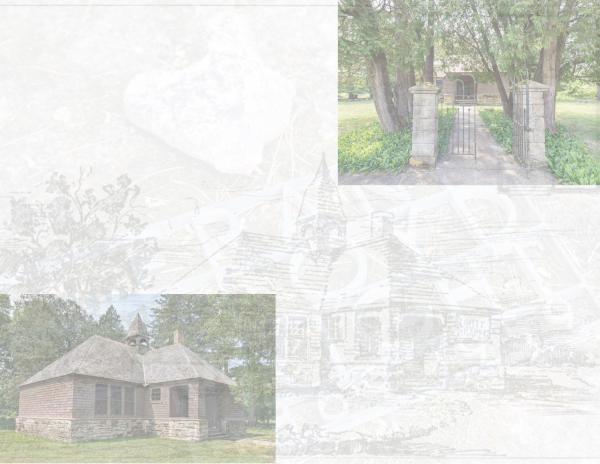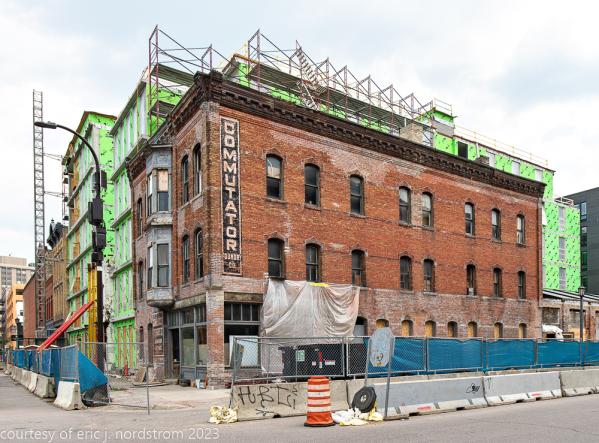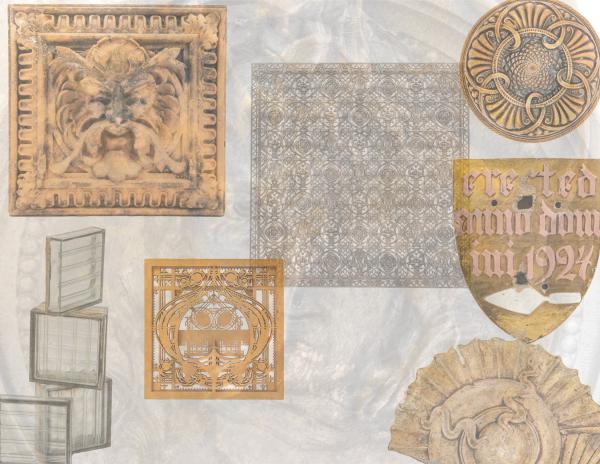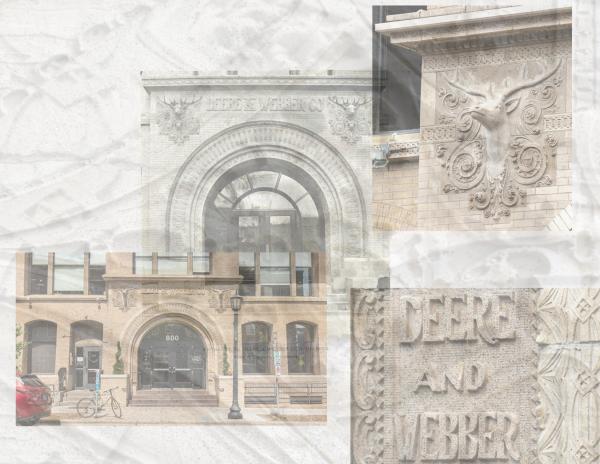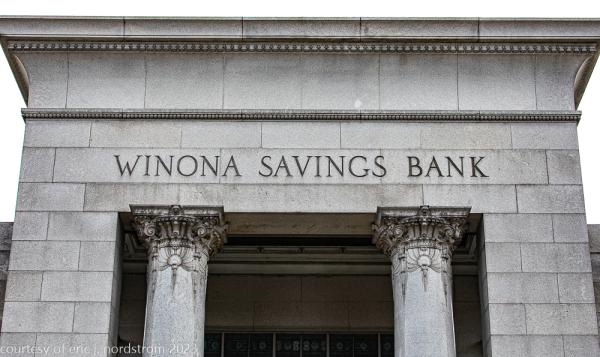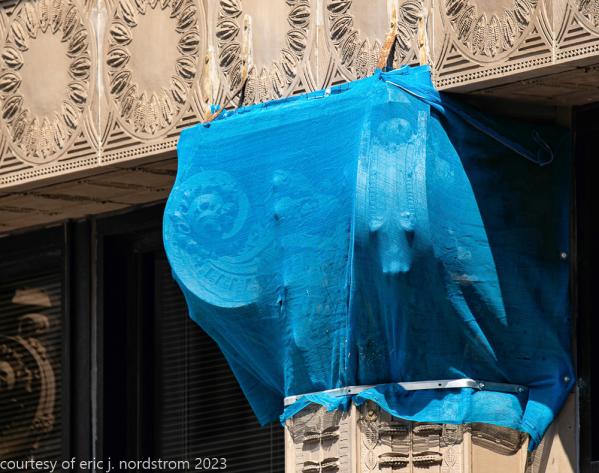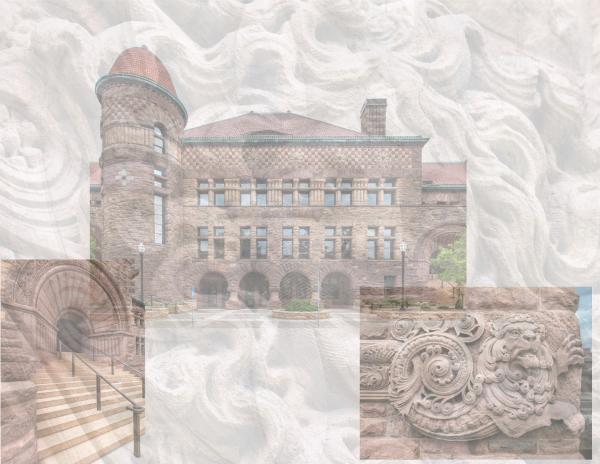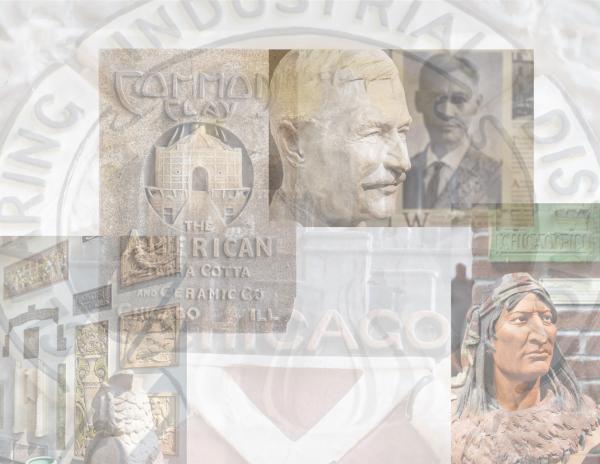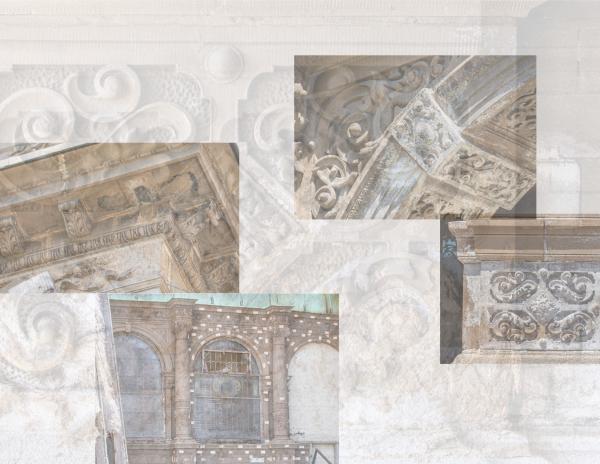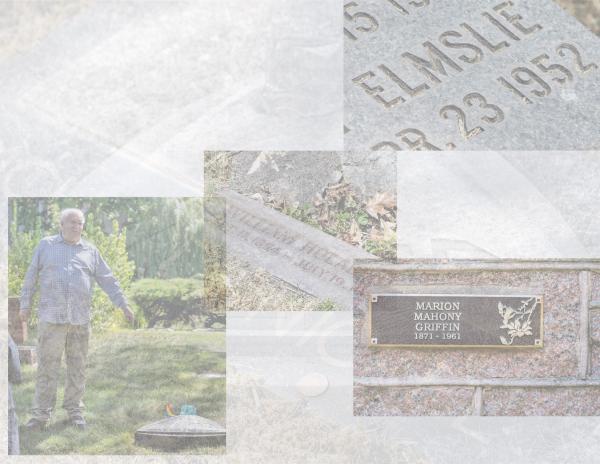Featured Posts
-
theodore link's richardsonian romanesque style bedford limestone st. louis union station revisited in 2023
exterior images of theodore link's gargantuan romanesque style union station headhouse (1894), located at 1820 market street, st. louis, mo. the station's distinctive interior and exterior design program was handled by edmund cameron, who worked for h.h. richardson, where he oversaw construction of richardson's glessner house (1887) and marshall field warehouse (1887-1930). he also greatly admired the work of harvey... -
photographic study of adler and sullivan's 10-story wainwright building (1891) exterior terra cotta and sandstone ornament
detailed images of adler and sullivan's 10-story wainwright building (1891), located at 709 chestnut street, st. louis, mo. the first two floors are faced with reddish-brown sandstone quarried from michigan. the red slip terra cotta was executed by the winkle terra cotta company, st. louis, mo. images courtesy of eric j. nordstrom and the bldg. 51 archive. all rights reserved... -
detailed look at frank lloyd wright's dana-thomas house (1902) in summer of 2023
exterior photographic survey of frank lloyd wright's susan lawrence dana house (1902), located at 301 e. lawrence avenue, springfield, ills. Dana-Thomas House SHARE Facebook TwitterEmail In 1903 heiress and social activist Susan Lawrence Dana commissioned Wright to remodel her family’s 1868 Italianate mansion to better suit her social ambition and extravagant entertaining needs. BUILT 1902-1904 CLIENT Susan Lawrence Dana ADDRESS 301 E... -
cobb's richly ornamented red slip terra cotta-clad 17-story chemical building: a decedant of holabird and roche's tacoma building
images of henry ives cobb’s 17-story chemical building (1896), located on the ne corner of 8th and olive streets, st. louis. mo. the building’s annex was designed by st. louis-based firm of mauran, russell, and garden in 1903. the ornamental cast iron was executed by christopher and simpson iron works and the terra cotta (iron oxide was added to the... -
the house of william d. gates, founder of the american terra cotta and ceramic company
exterior and interior images of the william d. gates retirement home (1927), located in crystal lake, ills. gates was the founder and president of the american terra cotta and ceramics company, establishjed in 1887. early 20th century terra cotta and tile fabricated by gates's company located nearby, is scattered all around the estate. i immediately identified a few polychromatic fragments... -
detailed exterior survey of william le baron jenney's 1886 church of the redeemer
exterior images of william le baron jenney’s romanesque style church of the redeemer (1886). the ornamental unglazed terra cotta was fabricated by the northwestern terra cotta works, chicago, ills. the richly colored stained glass windows were made by chicago-based mccully and miles. images courtesy of eric j. nordstrom and the bldg. 51 archive. all rights reserved. 2023. -
latest urban remains acquisitions for july of 2023
the following image gallery offers a glimpse at the latest american architectural artifacts added to the ever-expanding urban remains virtual catalog (over 75,000 items digitized/cataloged over the past 17 years). the newly acquired items for the month of JULY, 2023, have been documented, cleaned/refinished (if need be) and photographed prior to being added to their respective website categories. any and... -
a year later: dawn manor has moved on, but w.j. newman's salvaged chicago ornament is going nowhere
a year later... granite and concrete: parts and pieces of chicago's demolished buildings landed at lake delton during depression. images of salvaged ornament from boyington's board of trade building (1885-1929) and wright's midway gardens (1914-1929) located at an old chicago wrecker's summer cottage (dawn manor) in the dells. during the late 19th and early 20th century, william j. newman's excavation... -
photographic study of solon spencer beman's batavian bank building (1888) exterior bedford limestone facade and ornament
solon s. spencer's richardsonian romanesque style 4-story bedford limestone bank building (1888) was built for gysbert van steenwyk, a dutch native who settled in la crosse after immigrating to milwaukee. a major remodeling in 1927 moved the entry from the center of the building to the east side and the first floor was further altered by the replacement of the... -
joseph lyman silsbee's unity chapel and surrounding graveyard
joseph lyman Silsbee was commissioned by frank lloyd wright’s uncle, jenkin lloyd jones, to design unity chapel in spring green, wisconsin. wright assisted with the design of the small shingle chapel, completed in 1886. images of the wood-framed shingle style chapel, incised stone gate posts and surrounding graveyard are posted below. images courtesy of eric j. nordstrom and... -
largely forgotten 1884 american house hotel in mineapolis's warehouse district being converted into a boutique hotel
photographic survey of the 1884 american house hotel (converted to commutator foundry in 1910), located at 125 1st street north, minneapolis, mn. i've been documenting this building since 1999, when it was mostly abandoned, neglected, and falling to pieces (the worst of it was in the rear shed). the nicely worn and weathered facade, with it's ghostly foundry signs and... -
revisiting kees and colburn's sullivanesque style deere and webber company warehouse in 2023
exterior images of kees and colburn's 9-story deere and webber company warehouse (1910), located at 800 n. washington avenue, minneapolis, mn. the cream-colored speckled finish sullivanesque terra cotta was fabricated by the american terra cotta company, chicago, ills. images courtesy of eric j. nordstrom and the bldg. 51 archive. all rights reserved. 2023. -
a closer look at george maher's egyptian revival winona savings bank building (1916)
interior and exterior images of george maher’s egyptian revival winona savings bank building (1916), located at 204 main street, winona, mn. the granite bank building was built between 1914-16 by the haglin-stahr company, located in minneapolis, mn. tiffany executed the maher-designed art glass windows and ornamental bronze work. exterior: interior: courtesy of eric j. nordstrom and the bldg. 51 archive... -
2023 terra cotta facade restoration in progress on kees and colburn's sullivanesque style grain exchange building
2023 photographic survey of kees and colburn’s sullivanesque style 10-story grain exchange building, located at 400 s. 4th St, minneapolis, mn. the minneapolis grain exchange building was constructed between 1900 and 1902 by minneapolis architectural firm of kees and colburn. the buff-colored terra cotta ornament was heavily influenced by louis sullivan’s commercial buildings of the late 19th and early 20th... -
detailed photographic survey of harvey ellis's richardsonian romanesque style sandstone pillsbury hall (1887)
photographic survey of harvey ellis's richardsonian romanesque style pillsbury hall (leroy buffington, 1887) located on the university of minnesota's historic campus district. the building’s exterior is comprised of buff-colored sandstone quarried from pine, mn., and a red sandstone found in northwestern minnesota. images courtesy of eric j. nordstrom and the bldg. 51 archive. all rights reserved. 2023. -
a rare visit to the american terra cotta company's museum, located in crystal lake, ills.
a little less than a week ago i had the opportunity to visit the american terra cotta company museum - located in crystal lake, ills. i was rather impressed with the exhibits, including the carefully curated selection of terra cotta ornament that the factory produced beginning in 1881. for more information please visit: https://cl-hs.org/local-history/businesses/american-terra-cotta/ images courtesy of eric j. nordstrom... -
much-needed terra cotta restoration of milwaukee's historically important frederick pabst's mansion and adjoining world's fair pavilion underway
the exterior buff-colored ornamental terra cotta ornament on the flemish renaissance revival-styled frederick mansion (george ferry, architect, 1892) is in need of serious repair (see images below). restoration of the adjoining 1893 world's fair pabst beer pavilion (designed by architect otto strack, who also designed the extant pabst theater), is underway, with the boston terra cotta company replicating and replacing...
WORDLWIDE SHIPPING
If required, please contact an Urban Remains sales associate.
NEW PRODUCTS DAILY
Check back daily as we are constantly adding new products.
PREMIUM SUPPORT
We're here to help answer any question. Contact us anytime!
SALES & PROMOTIONS
Join our newsletter to get the latest information

