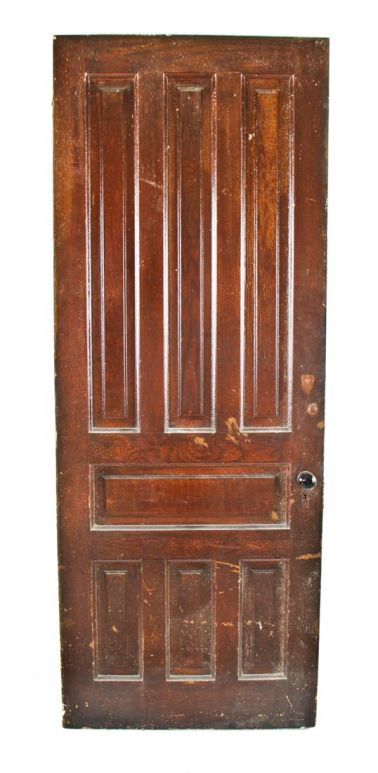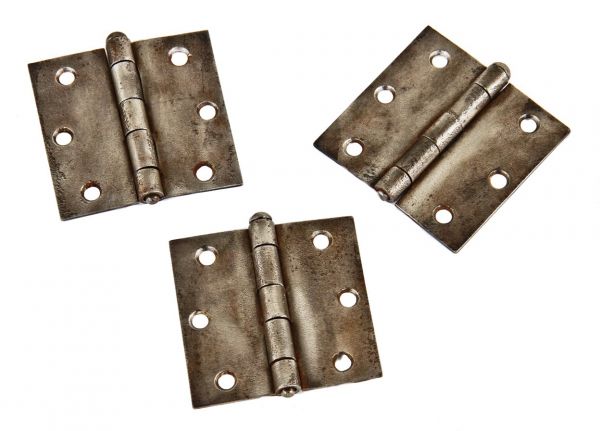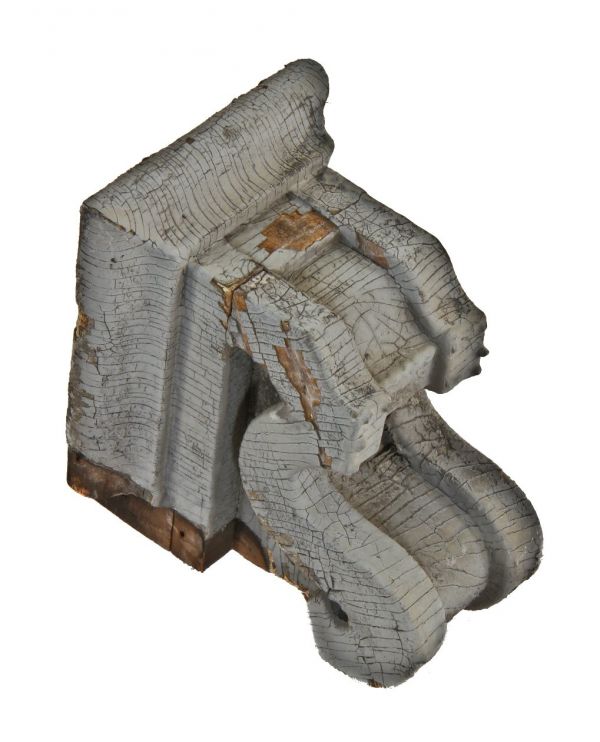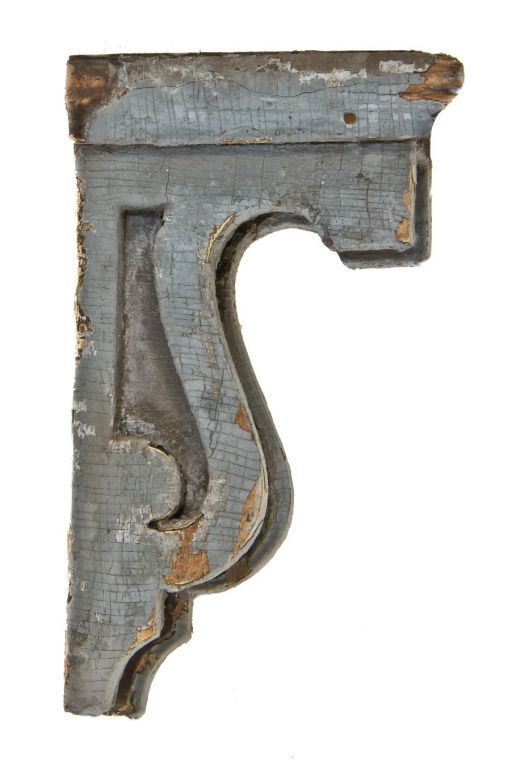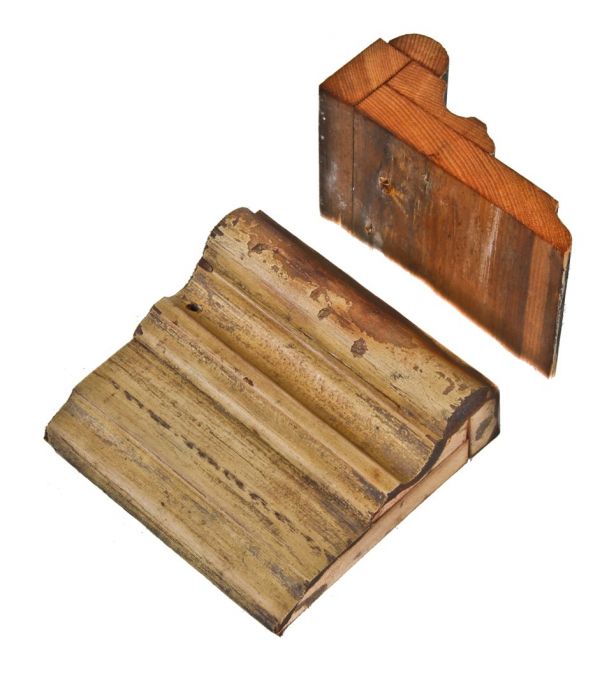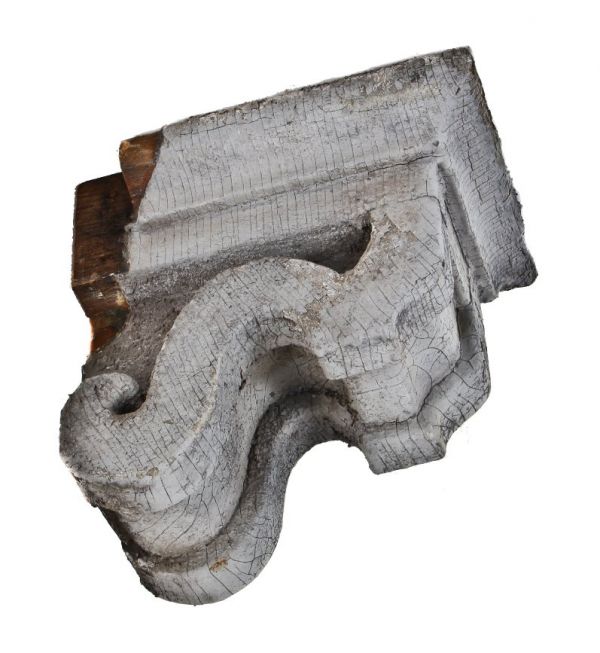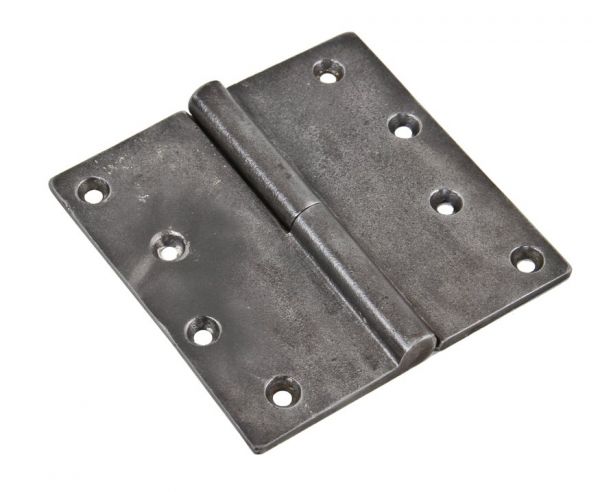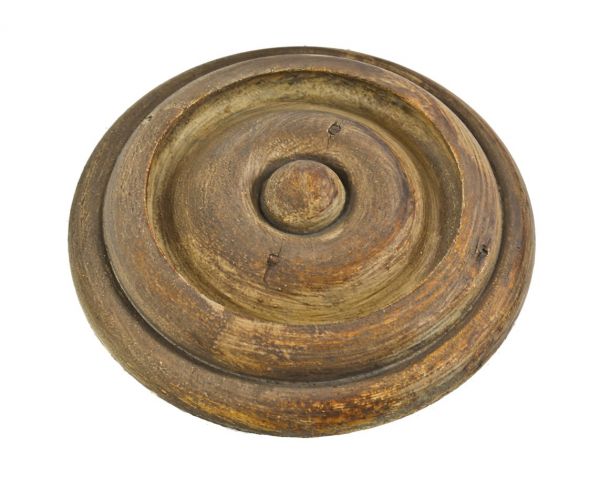original and intact c. 1860's interior residential john kent russell raised panel pine wood passage door with distinctive faux wood grain finish and "jet black" porcelain doorknobs
SOLD
Out of stock
SKU
UR-20641-14
j. k. russell & co., chicago, il.
completely intact and well-maintained interior residential civil war-era paneled pine wood passage door with "jet black" porcelain doorknobs and cast iron escutcheons. the uniquely configured raised panel door retains the original faux wood grain finish emulating a quartered oak wood grain. the doorknobs, mortise lock, hinges, rosettes and keyplates were likely fabricated by the mallory wheeler company, new haven, ct. the door was salvaged from the rear addition of the kent residence. good overall condition. the faux grain has darkened considerably from varnish, but is still visible. the antique american residential double-sided paneled door was fabricated by or for the j.k. russell & company, chicago, il. the historically important john kent russell residence (built in 1855) is a remarkable existing example of an early gable front italianate style cottage employing chicago balloon frame construction, located within chicago's original 1837 city limits. the largely intact extant residence is considered to be a rare surviving example of architect william belden olmsted, prior to his partnership with john mills osdel (considered chicago's first architect), which together as a design firm, constructed several early chicago buildings prior to the great chicago fire (e.g., tremont house, first chicago city hall, etc). the combination of skill and availability of building materials used to construct russell's early frame house was due largely to the fact that it was built by and for russell, who was a highly trained carpenter, and owner of j.k. russell & co., which was (at the time) a very large supplier of millwork (e.g., brackets, trimwork, doors, etc.) for some of the earliest chicago balloon-frame structures being built before and after the great chicago fire. from the time of construction, the russell house was no doubt outfitted with building materials provided by his company, which likely included the fanciful oversized gable brackets with "bullseye" rondels, turned staircase spindles and newel post, wood fireplace mantel (located on the 2nd floor), paneled doors and impressive built-up moldings and/or casings used on both the exterior as well as interior. two major alterations (both completed in the 1860's), including the addition of a basement to raise the house to street and/or sidewalk level to accommodate the installation of a sewer pipe added along carpenter street and a substantial addition built to the west elevation dramatically transformed the house from the time it was first built. in the 1880's, ongoing remodeling was performed before and after the home was subdivided into five separate apartments. the highly outdated tenement was further upgraded or cosmetically altered with the addition of electrical, plumbing and asbestos siding used to cover over the dilapidated clapboard siding. the enclosed rear porch and main entrance were reconfigured, along with the addition of a garage built in the mid-1920's. during its incredibly long and storied existence, the russell house has survived the great chicago fire, the ongoing expansion of the surrounding manufacturing district, the kennedy expressway, urban renewal and the like. amazingly, the residence has been continuously occupied from the time it was built until the present, shortly before urban remains arrived on the site to begin salvaging the original architectural elements before demolition begins in the coming weeks. in addition to the careful and documented removal of surviving architectural elements dating to russell's occupancy, urban remains, lead by eric j. nordstrom, intends to painstakingly document any and all changes the residence has underwent over time, to not only gain further insight into its evolution as a single family cottage to a now-dilapidated multi-family dwelling, but ultimately create a more detailed narrative focusing on the exact historical building methods used to construct this home. the narrative or survey, in the form of detailed notes and photographic images, along with a large collection of artifacts gathered, will expound upon existing information on this important pre-fire house. measures approximately 33 1/2 x 2 x 88 inches.
-
You Might Also Like
WORDLWIDE SHIPPING
If required, please contact an Urban Remains sales associate.
NEW PRODUCTS DAILY
Check back daily as we are constantly adding new products.
PREMIUM SUPPORT
We're here to help answer any question. Contact us anytime!
SALES & PROMOTIONS
Join our newsletter to get the latest information

