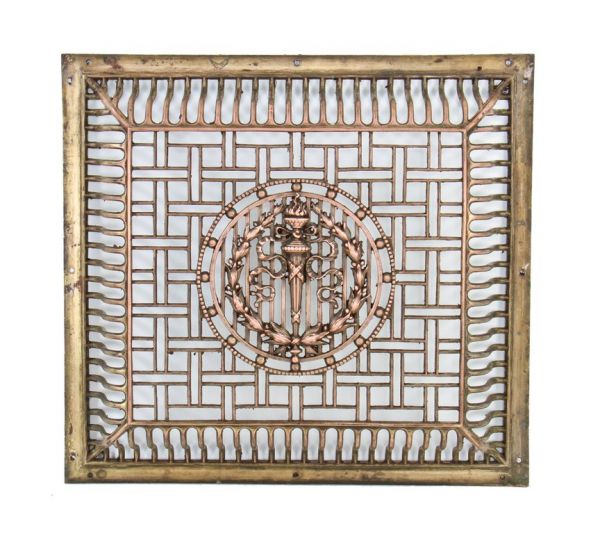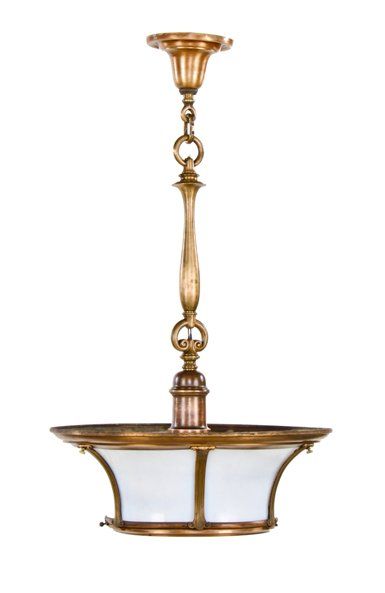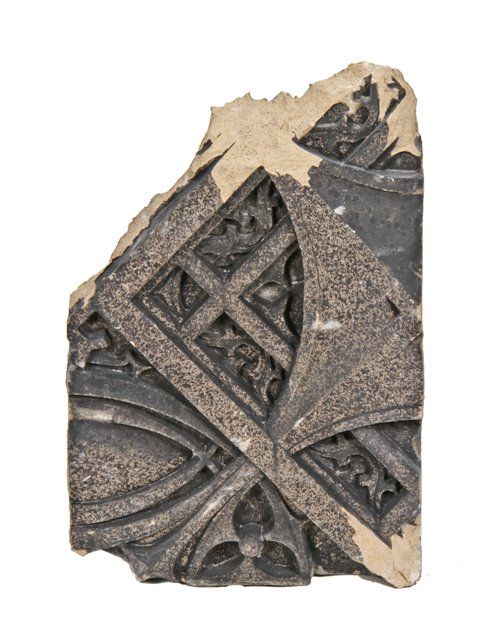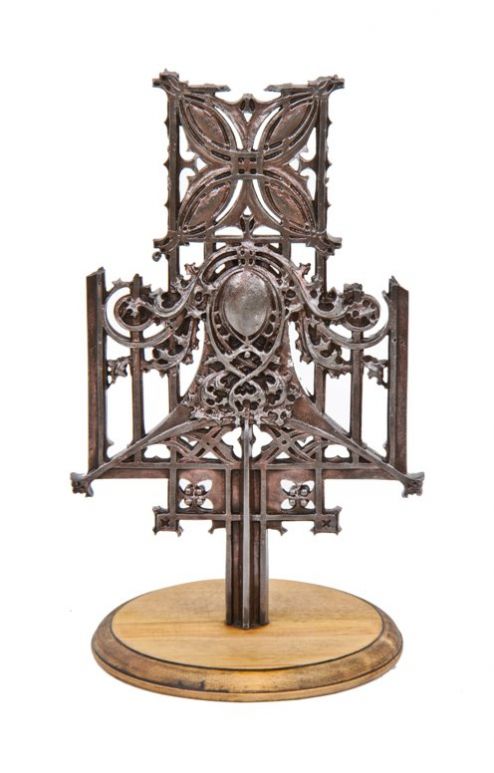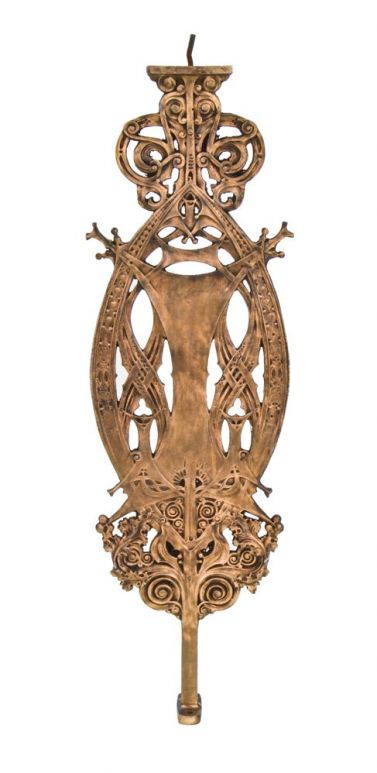original early 20th century neoclassical style chicago union station ornamental bronze-plated cast iron interior ventilation grate
SOLD
Out of stock
SKU
UR-13403-12
daniel h. burnham, graham, anderson, probst and white, architects
remarkably well-designed and finely executed early 20th century oversized ornamental cast iron interior ventilation grate or grille salvaged from the historic chicago union station. the protruding wall-mount iron grille contains a bronze-plated finish with sporadic wear evident. the pierced metal grille contains a unique segmented latticework field pattern with centrally located encircled medallion containing a flame finial torch flanked by curvaceous ribbons and a laurel wreath. the ornamental grate was likely fabricated by the winslow brothers foundry, chicago, il. salvaged during renovations - possibly from the "great hall." union station is a major train station that opened in 1925 in chicago, replacing an earlier 1881 station. it is now the only intercity rail terminal in chicago, as well as being the city's primary terminal for commuter trains. the station stands on the west side of the chicago river between adams street and jackson street, just outside the chicago loop. including approach and storage tracks, it is about nine and a half city blocks in size. its facilities are mostly underground, buried almost entirely beneath streets and skyscrapers. union station is laid out with a double stub-end configuration, with a total of 24 tracks coming in to the station from either the north or south, but generally not connecting. inside the concourse are ticket counters for both metra and amtrak services, as well as three waiting rooms and a baggage claim for amtrak passengers, a set of restrooms, and offices for metra and amtrak. the concourse also has a mezzanine level between platform and street level, containing a food court featuring local vendors as well as national chains. located west of canal street, union station's headhouse occupies an entire city block. at its center is the great hall, a massive atrium capped by a large barrel-vaulted skylight. arrayed around the great hall are numerous smaller spaces containing restaurants and services, and a wide passageway leading to the concourse. above the headhouse are several floors of office space, currently used by amtrak. original plans called for many more floors of offices, forming a skyscraper above the great hall. this was never completed, although the plan has been revived in recent years. numerous entrances provide access to union station's underground platform level. the main entrance is on canal street opposite the headhouse, but passengers can also reach the platforms directly from the headhouse via an underground passageway. two secondary entrances are located in riverside plaza near the jackson boulevard and adams street bridges. the current union station is the second by that name built in chicago, and possibly the third rail station to occupy the site. the need for a single, centralized station was an important political topic in 19th and 20th-century chicago, as various competing railroads had built a series of terminal stations. growth in passenger traffic, as well as a civic push to consolidate numerous railroad terminals, led to a proposal for an enlarged union station built by the chicago union station company. this was a new company formed by all the railroads that had used the first station, save for the chicago and alton, which became a tenant in the new station. the architect was daniel burnham of chicago, who died before its completion. the firm of graham, anderson, probst and white completed the work to burnham's designs. work began on the massive project in 1913, and the station finally opened twelve years later on may 16, 1925; some viaduct work continued into 1927. construction was delayed several times by world war i, labor shortages and strikes. it is one of about a dozen monumental beaux-arts railroad stations that were among the most complicated architectural programs of the era called the "american renaissance", combining traditional architecture with engineering technology, circulation patterning and urban planning. union station was hailed as an outstanding achievement in railroad facility planning. the station's ornate beaux-arts main waiting room, the "great hall", is one of the great interior public spaces in the united states. it has vaulted skylight, statuary, and connecting lobbies, staircases, and balconies. enormous wooden benches were arranged in the room for travelers to wait for connections, and two specially-designed underground taxicab drives were built to protect travelers from the weather. the station featured a large, open concourse along the river, with massive steel arches holding up the roof, and several stairways leading passengers down to the platform. the large amount of land above the tracks and platforms has tempted property owners and developers. possibly inspired by the "terminal city" built atop new york's grand central terminal, chicago moved to develop the air rights above union station's tracks. the first building to be built was that of the chicago daily news in 1929. designed in the art deco style, it was the first structure to add a public promenade along the river, which would be named "riverside plaza". soon after, in 1932, the new chicago main post office opened. also in the art deco style, it was a gigantic structure that occupied two full city blocks. during world war ii, union station was at its busiest, handling as many as 300 trains and 100,000 passengers daily, many of them soldiers. after the war, however, traffic both at union station and on the american passenger rail system declined severely with the growth of highway construction and private ownership of automobiles. in 1969 the expansive beaux-arts concourse at union station was demolished to make way for a modern office tower. a new, modernized (but smaller) concourse was constructed beneath the tower. in 1991, this concourse was renovated[8] by lucien lagrange associates. included was a renovation of the great hall, and the restoration of the skylight, which had been blacked-out during the war and not restored. restoration of union station continues. numerous spaces within the station have yet to be renovated, and many sit unused, especially within the headhouse.
You Might Also Like
WORDLWIDE SHIPPING
If required, please contact an Urban Remains sales associate.
NEW PRODUCTS DAILY
Check back daily as we are constantly adding new products.
PREMIUM SUPPORT
We're here to help answer any question. Contact us anytime!
SALES & PROMOTIONS
Join our newsletter to get the latest information

